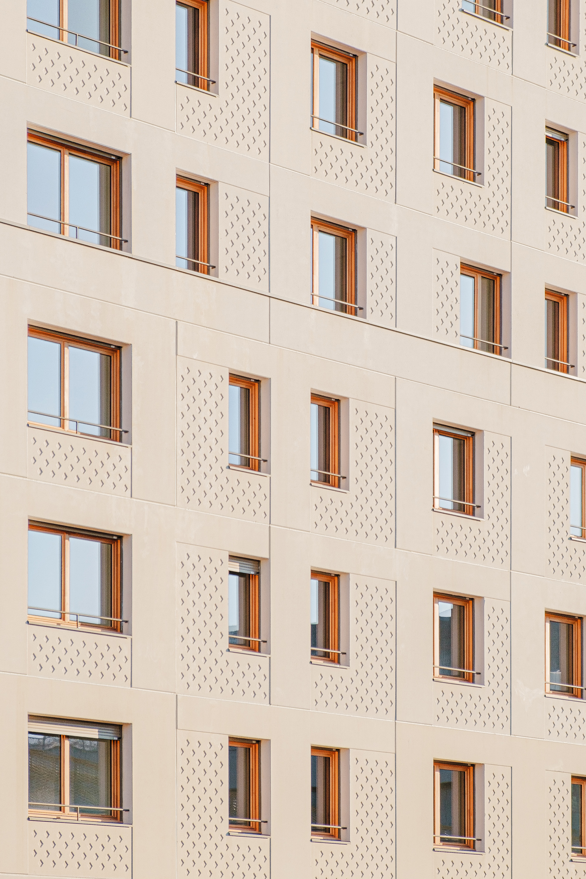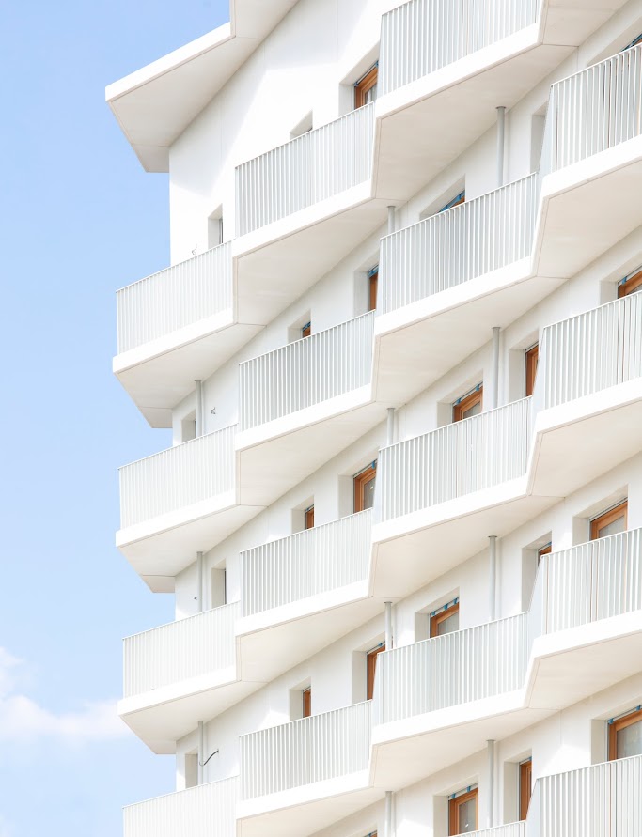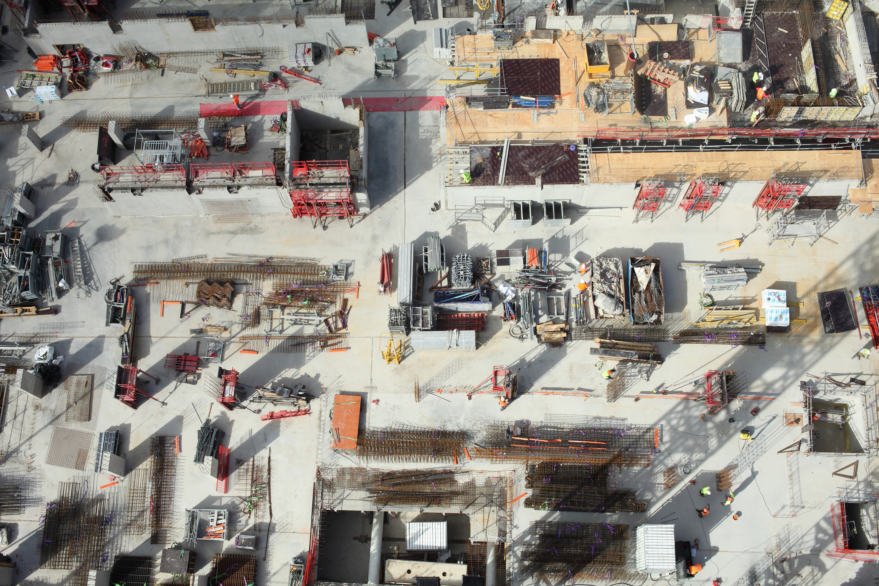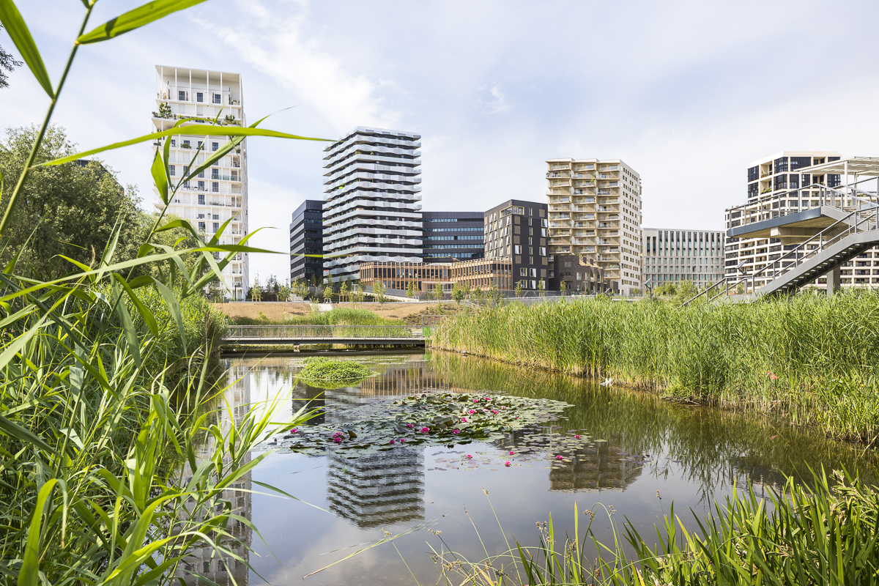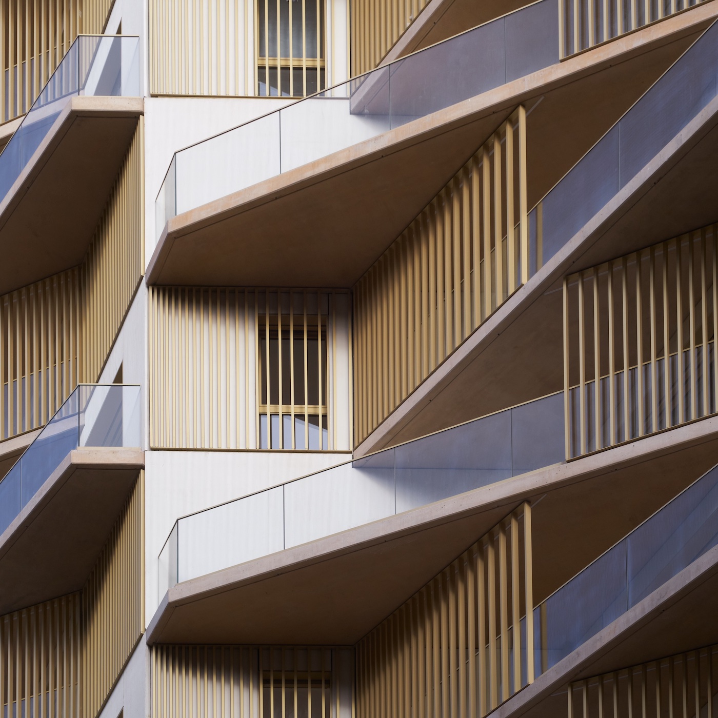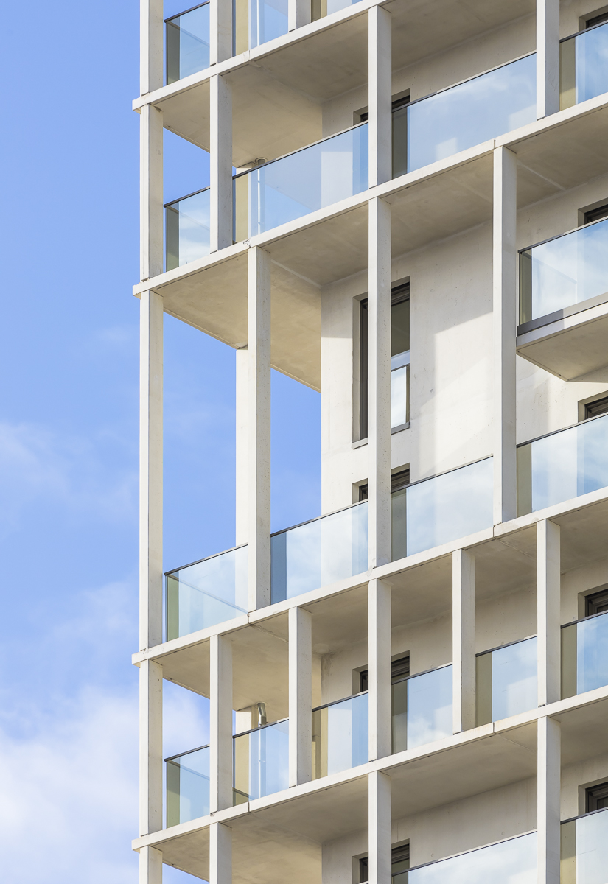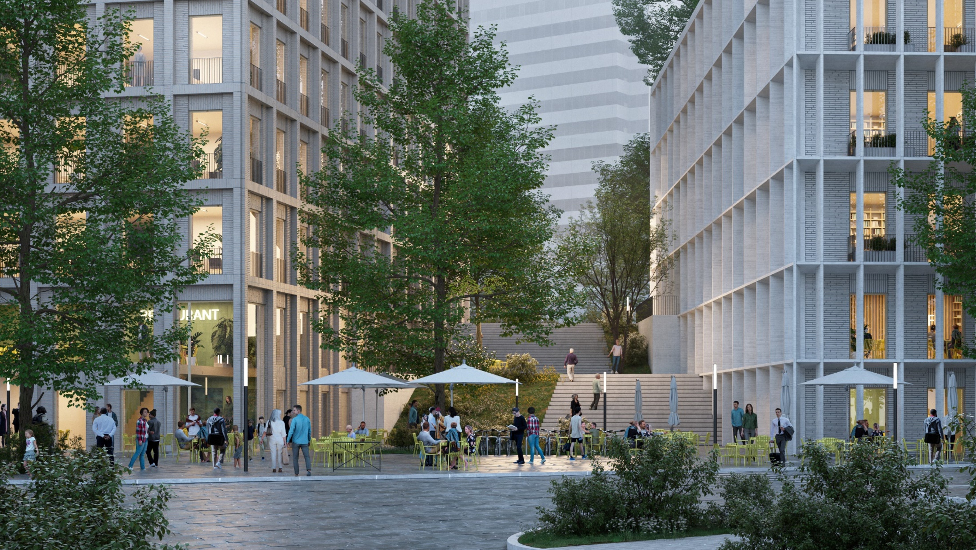
Site Liberté
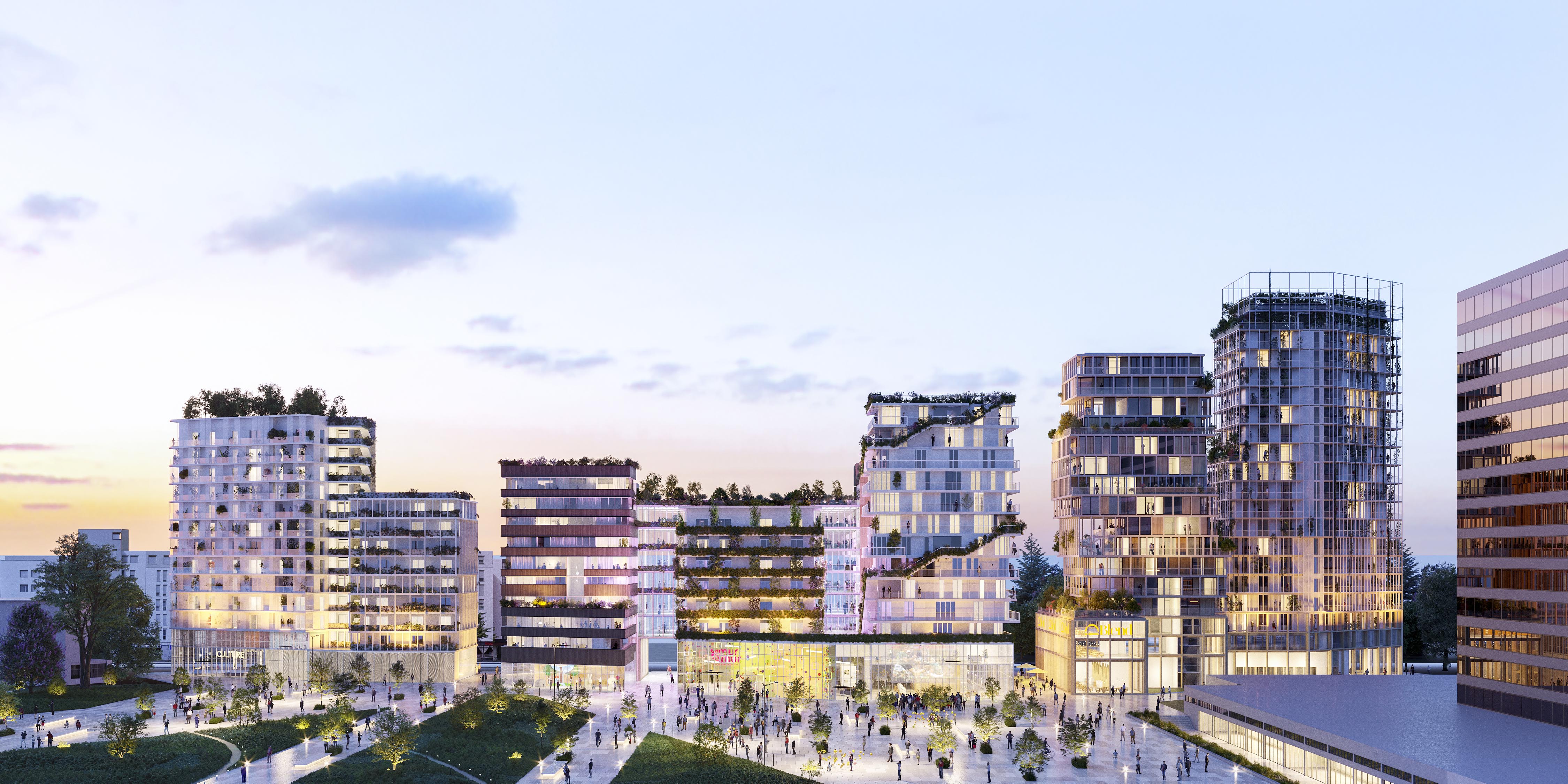
Rosny Métropolitain
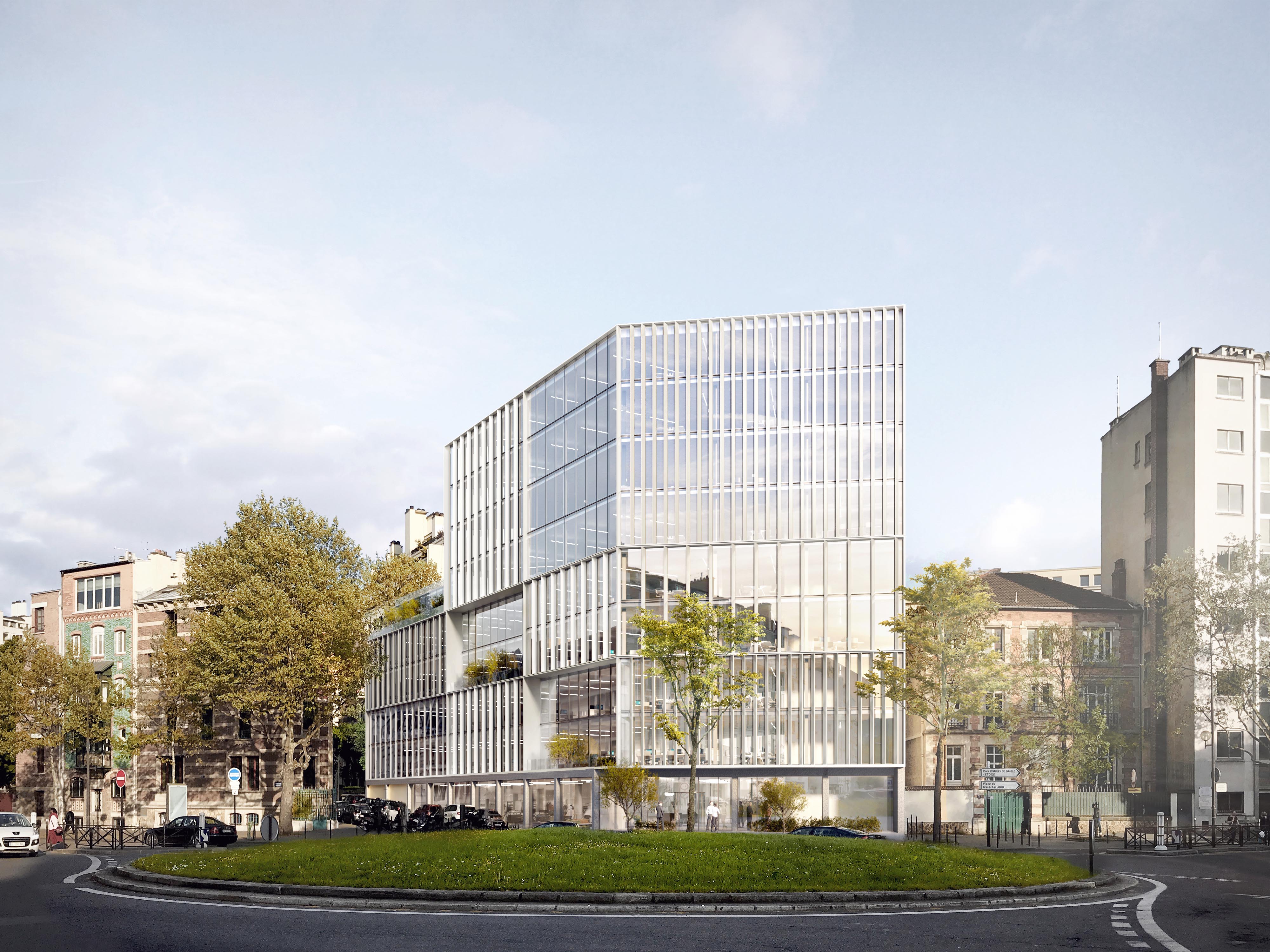
Flachat
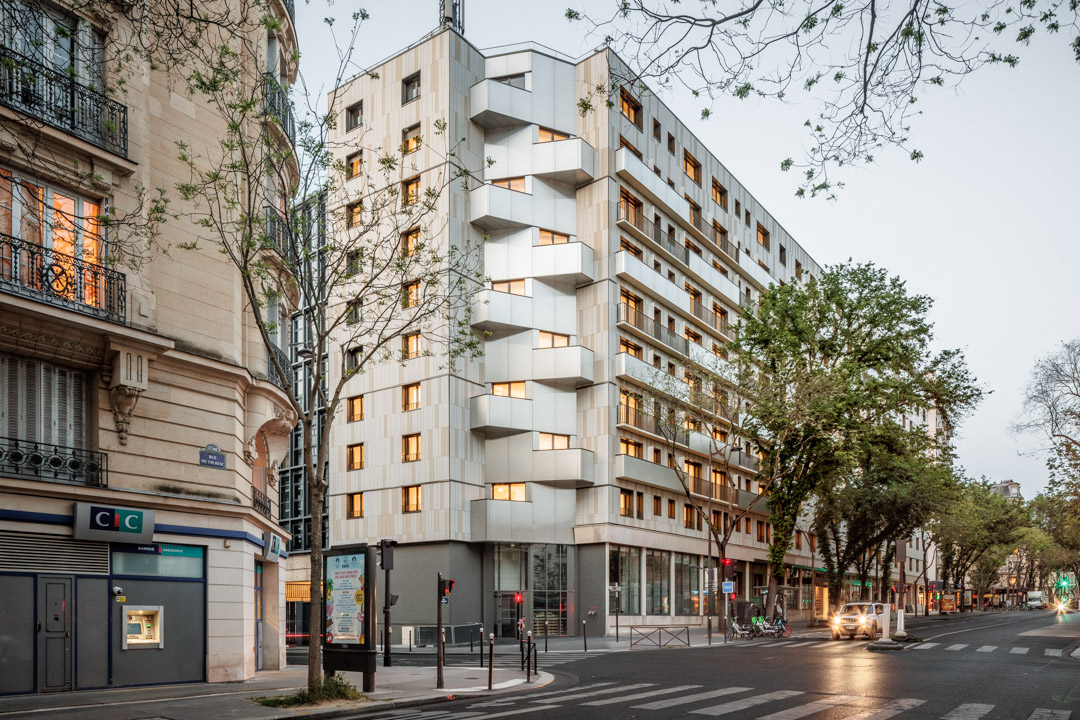
Tolbiac

Haxo Gambetta
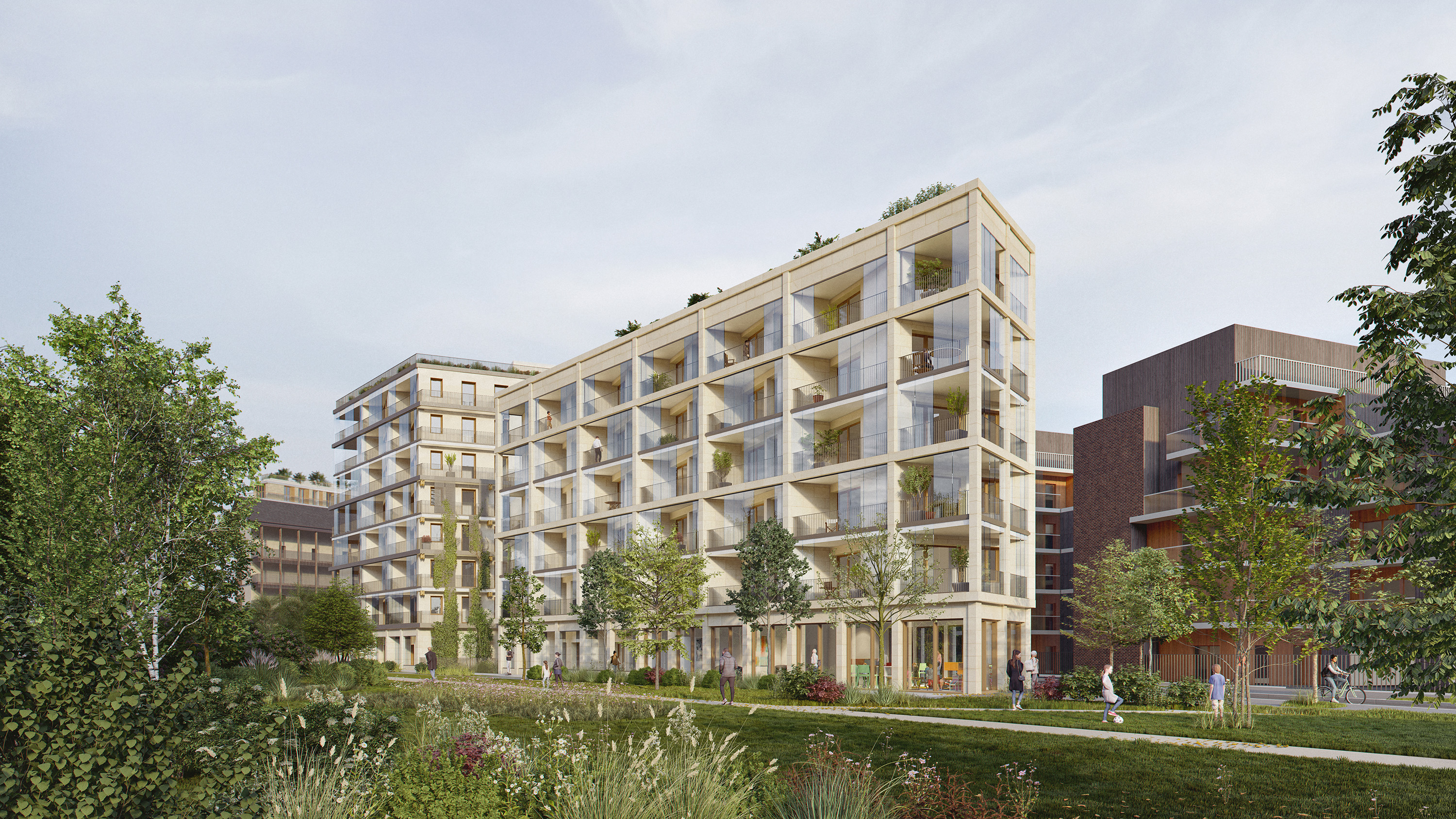
Gare de Lyon

Tower Batignolles
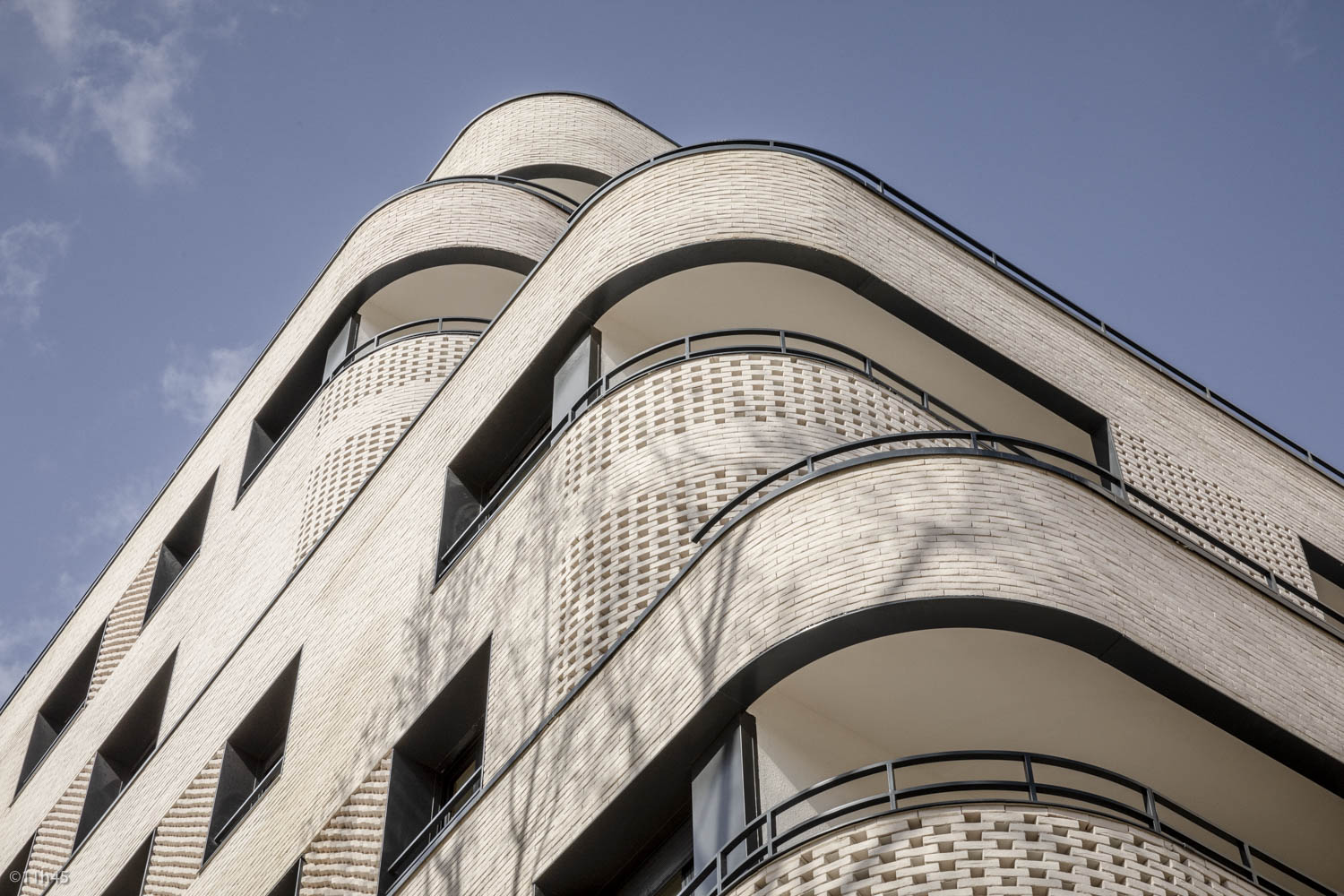
Ney
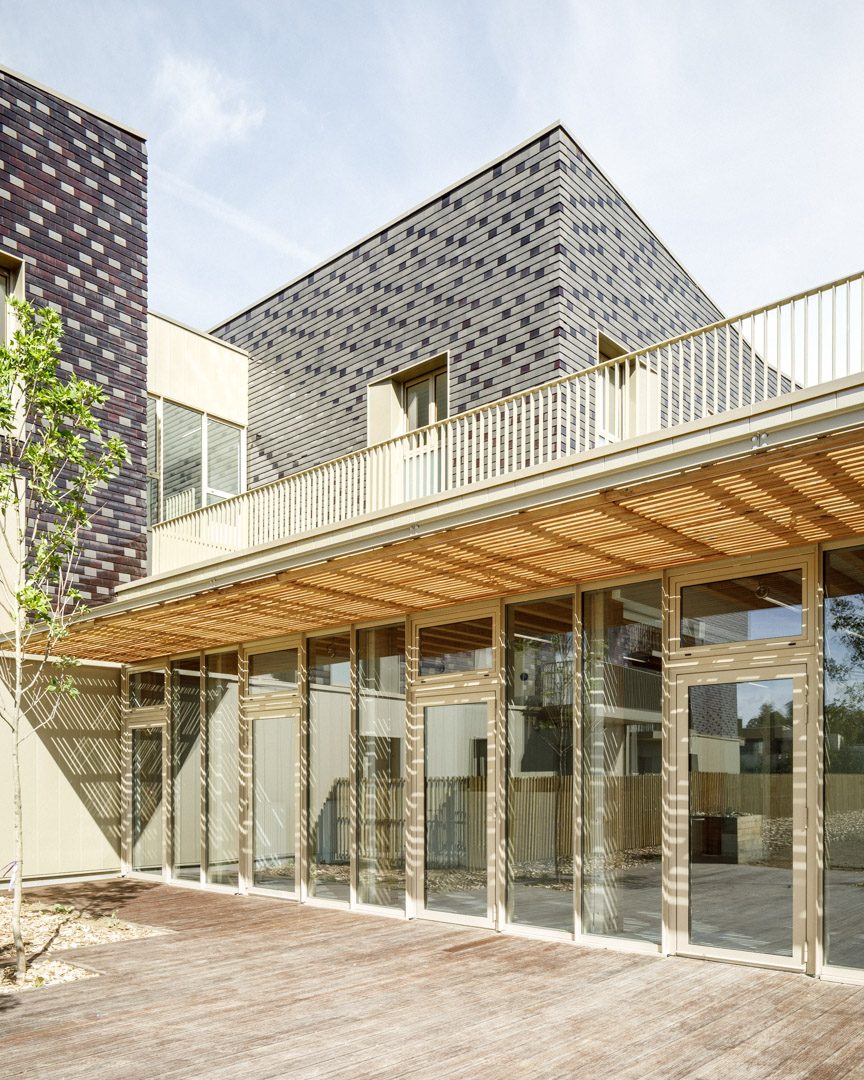
Eugénie
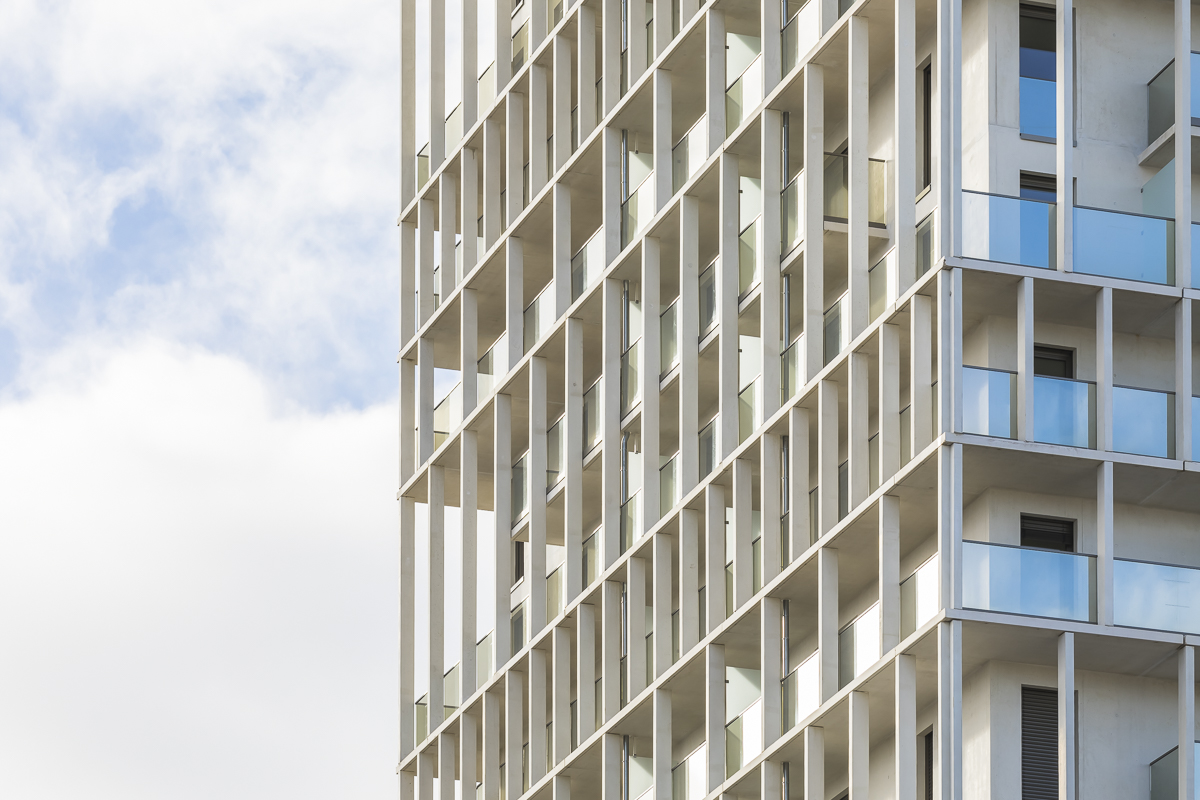
Tower Part-Dieu
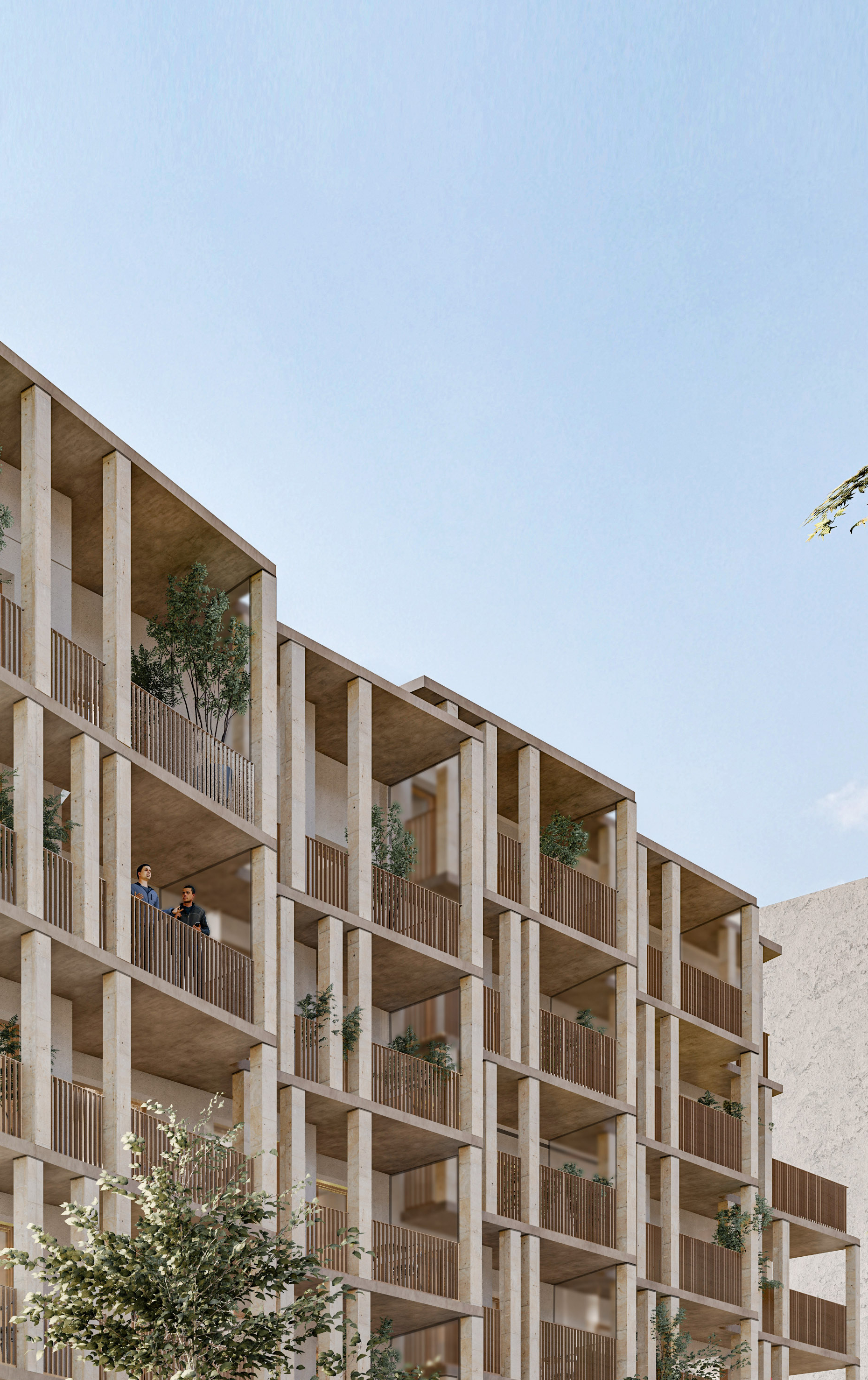
Jean Lolive
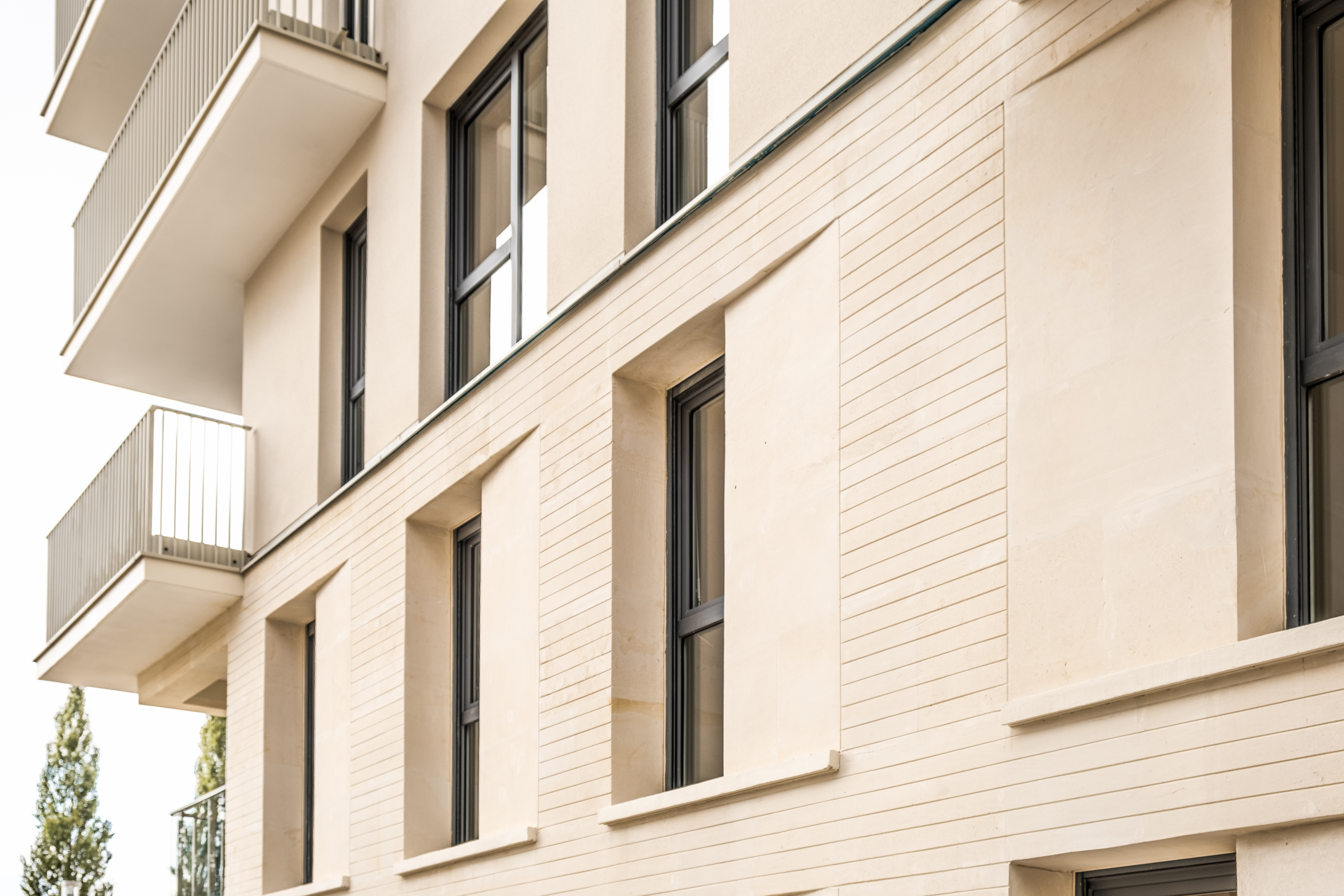
Rives de l'Ourcq
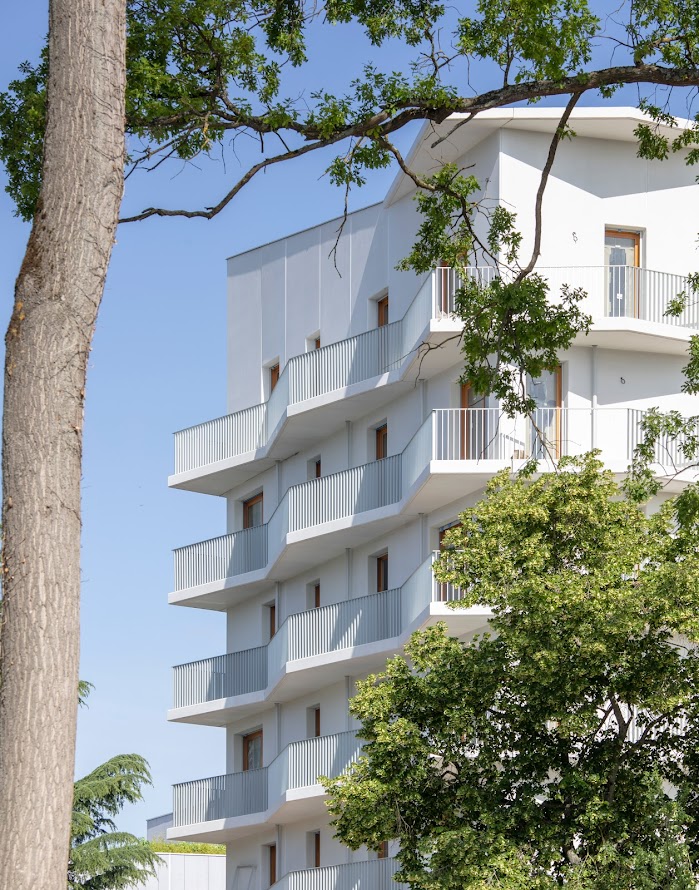
Vilgénis
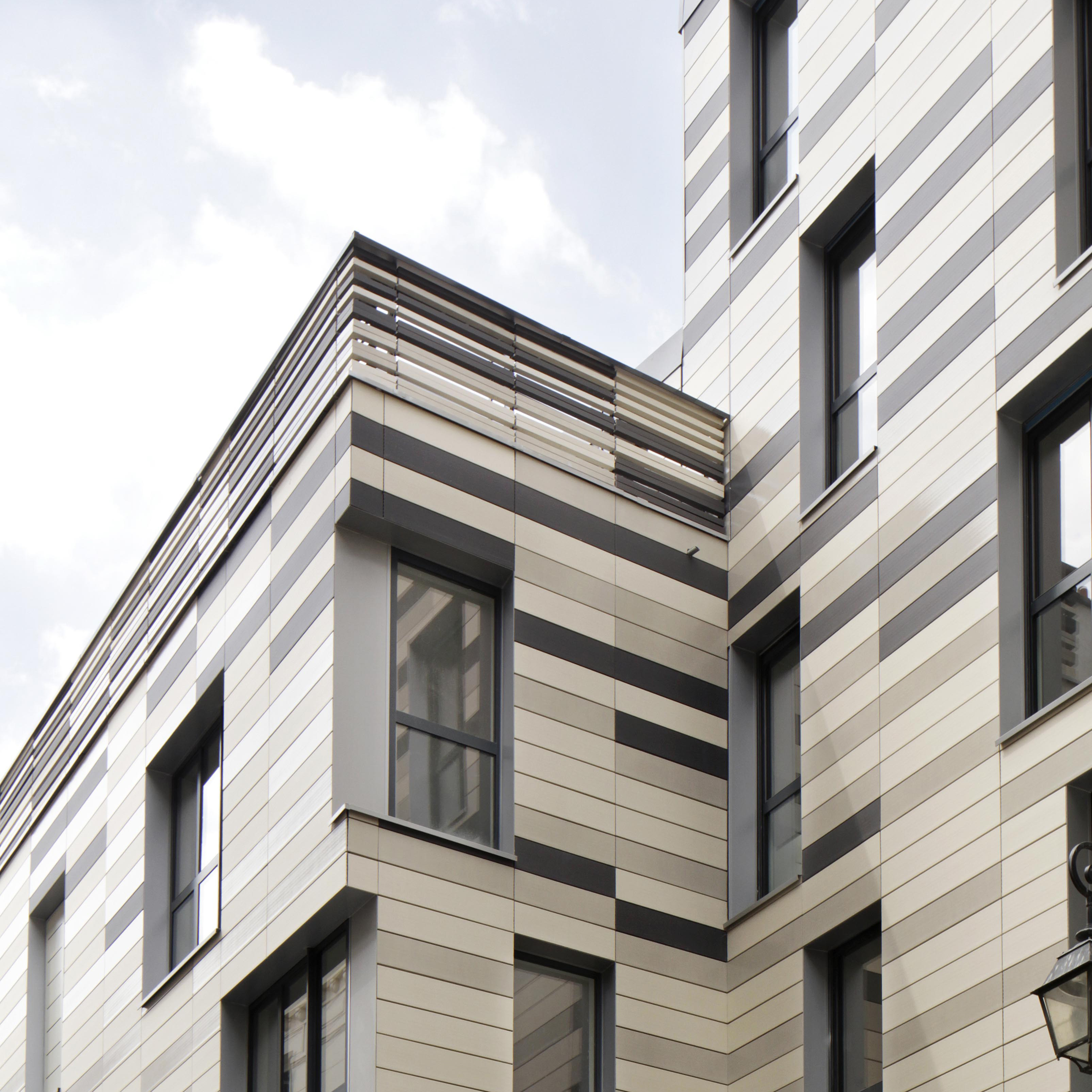
Volta
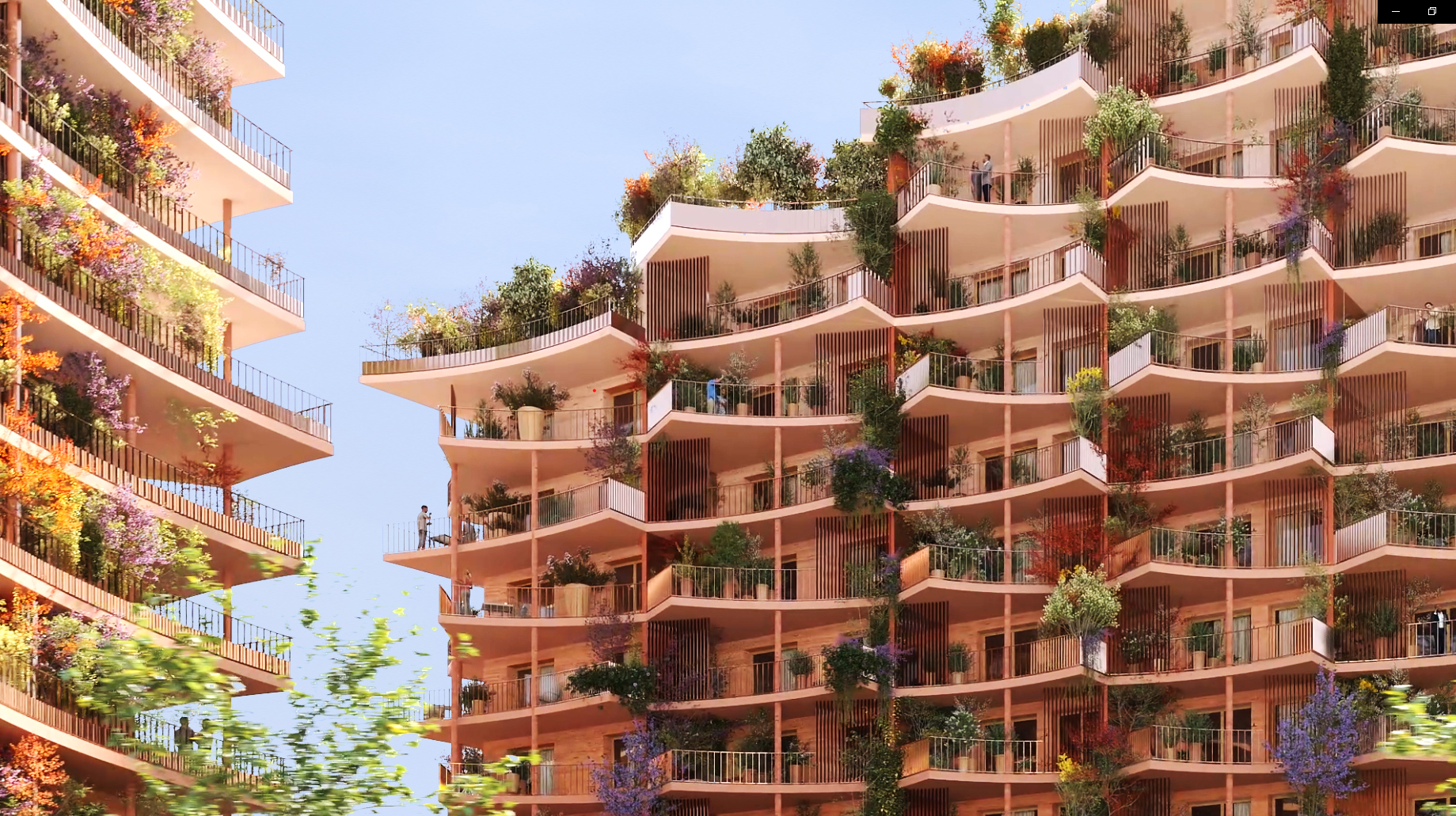
Manuguerra
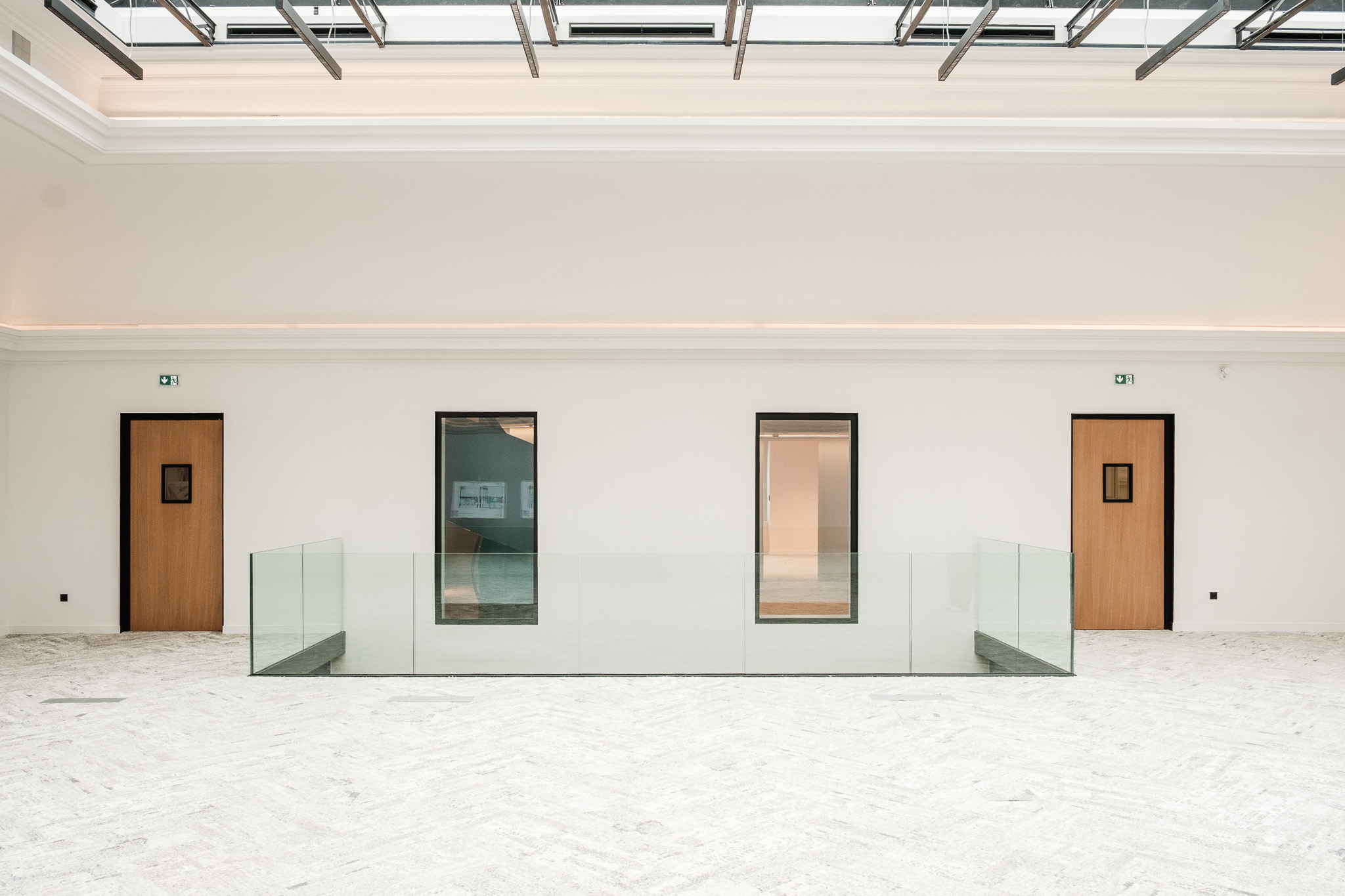
Roquepine
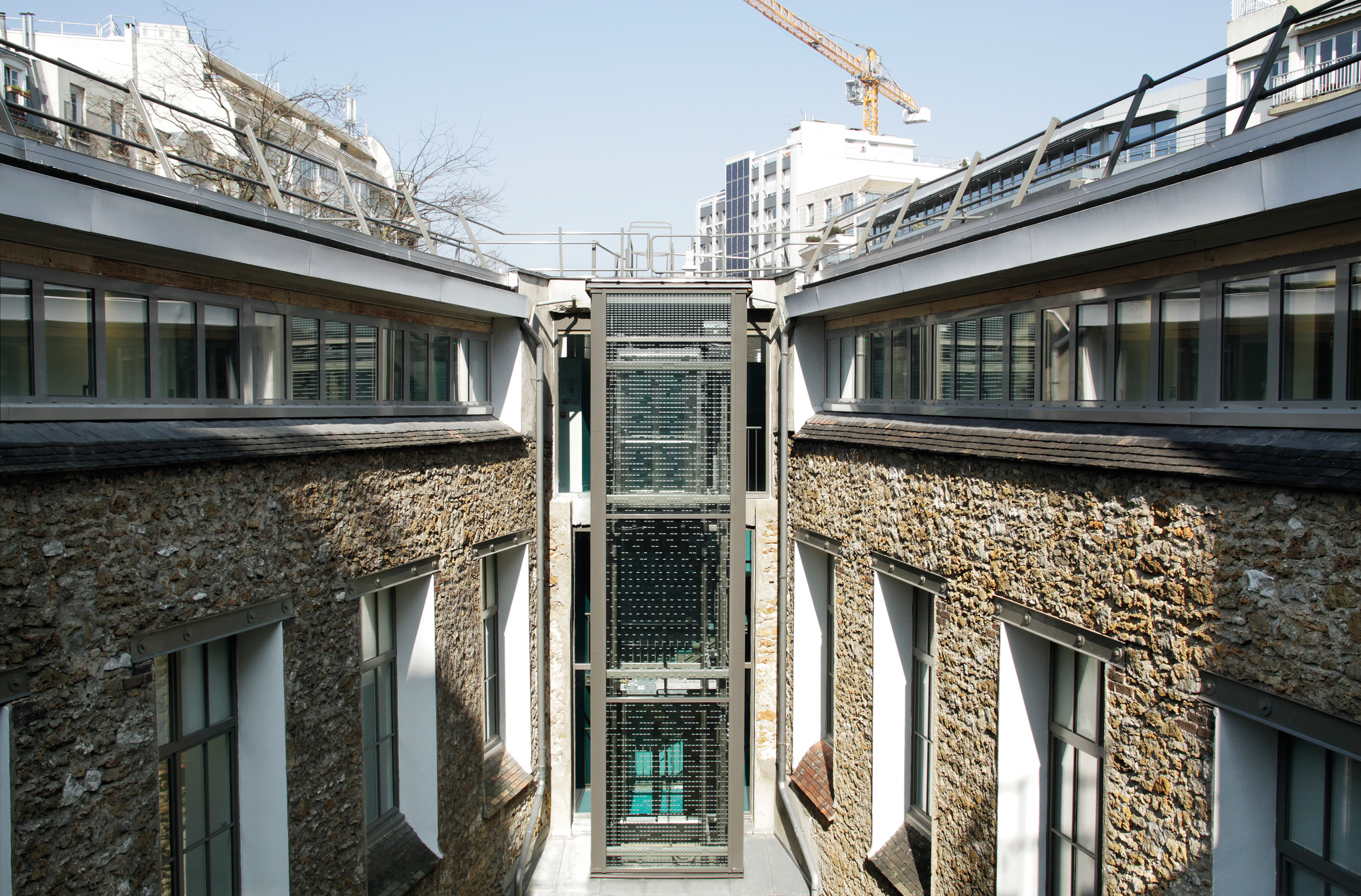
Stendhal
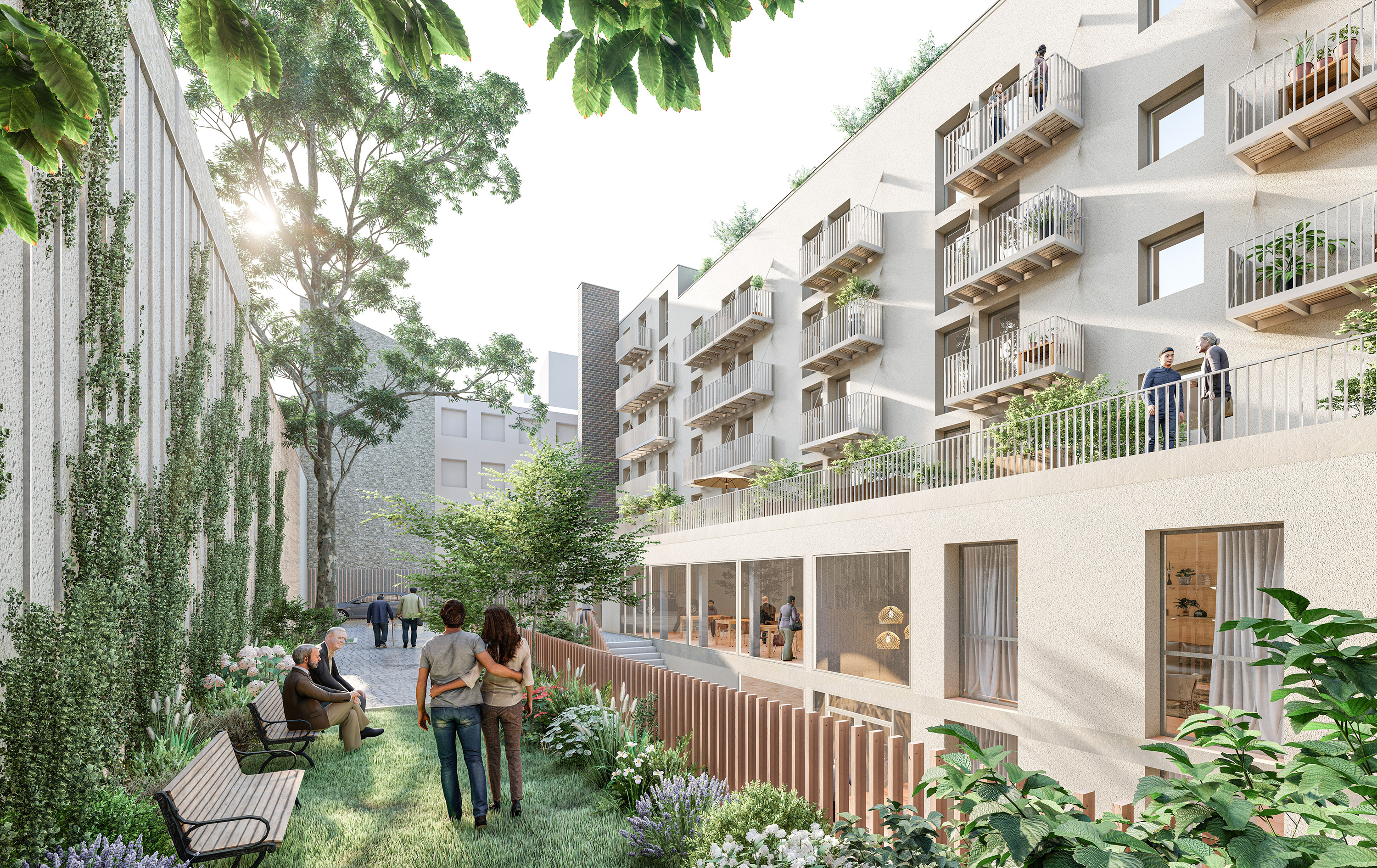
Epinettes
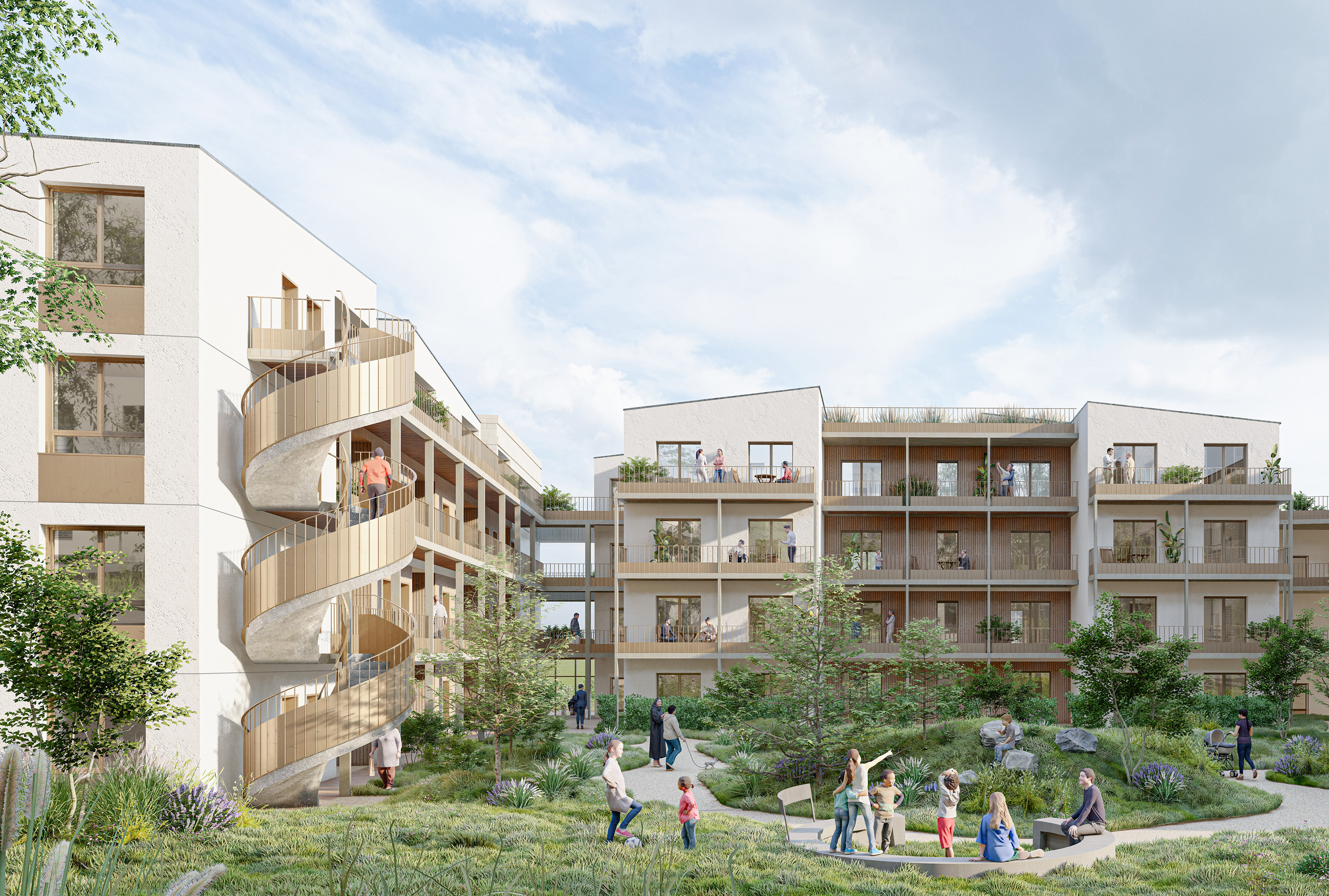
Charles Renard
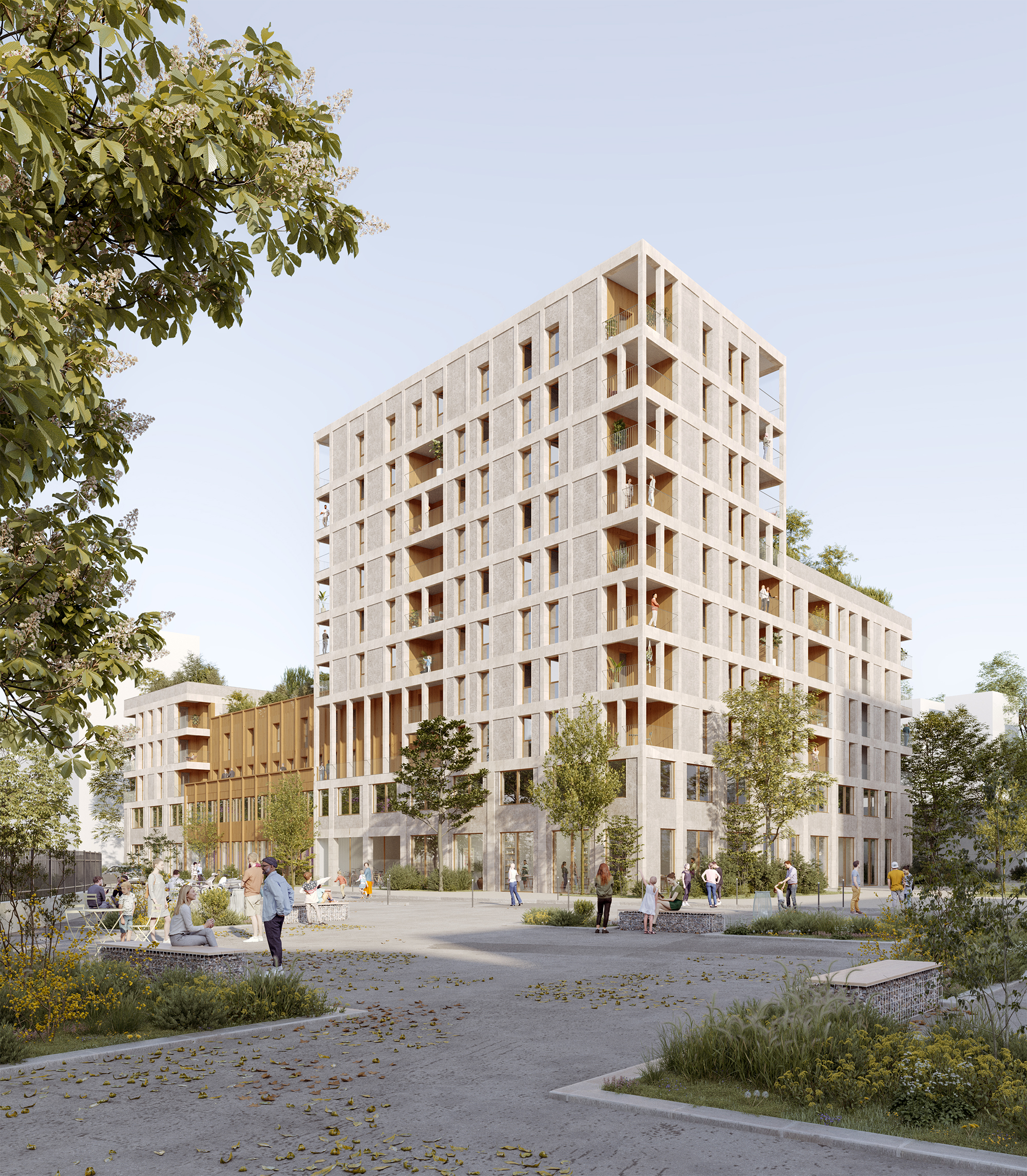
Girondins
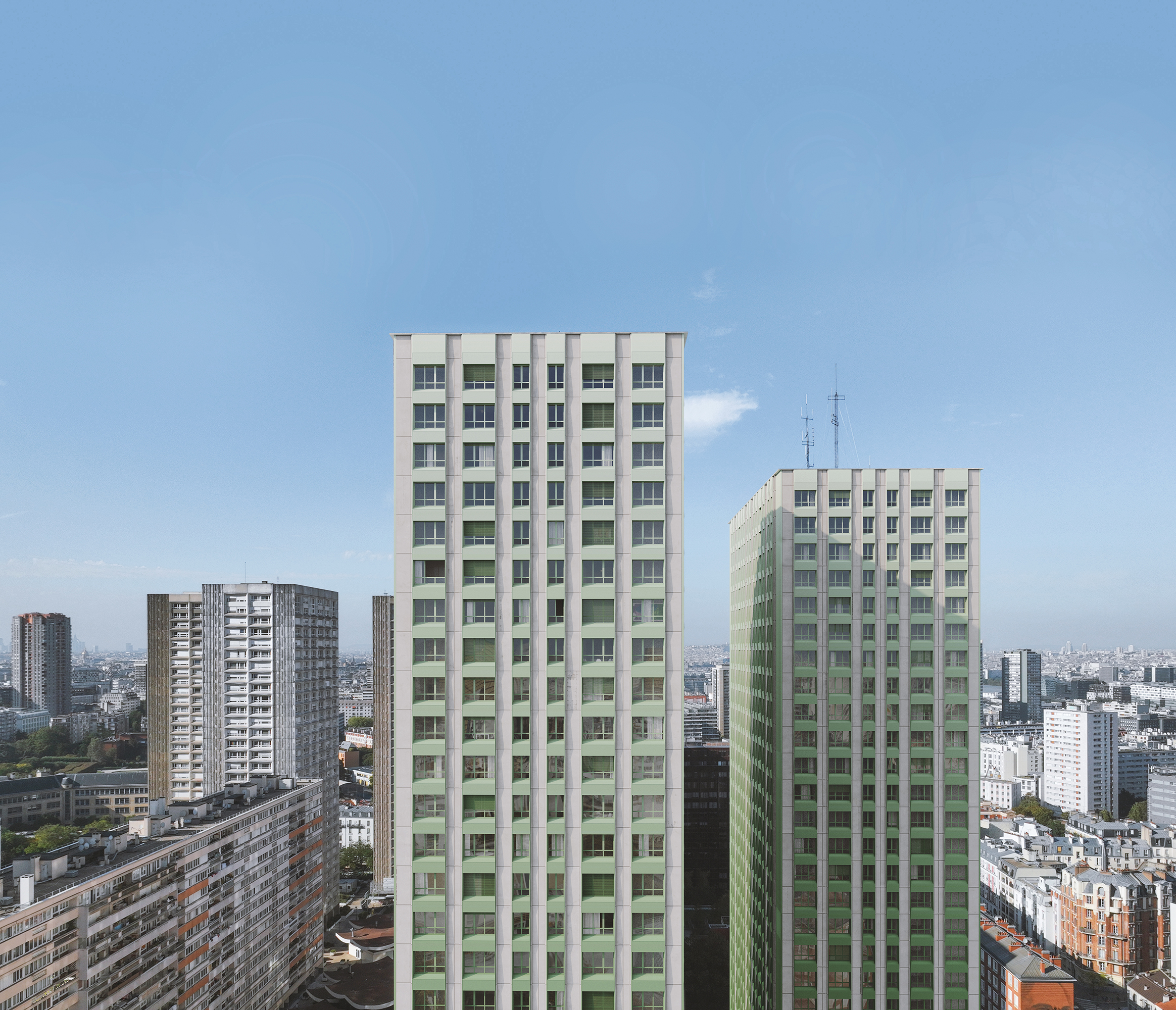
Olympiades
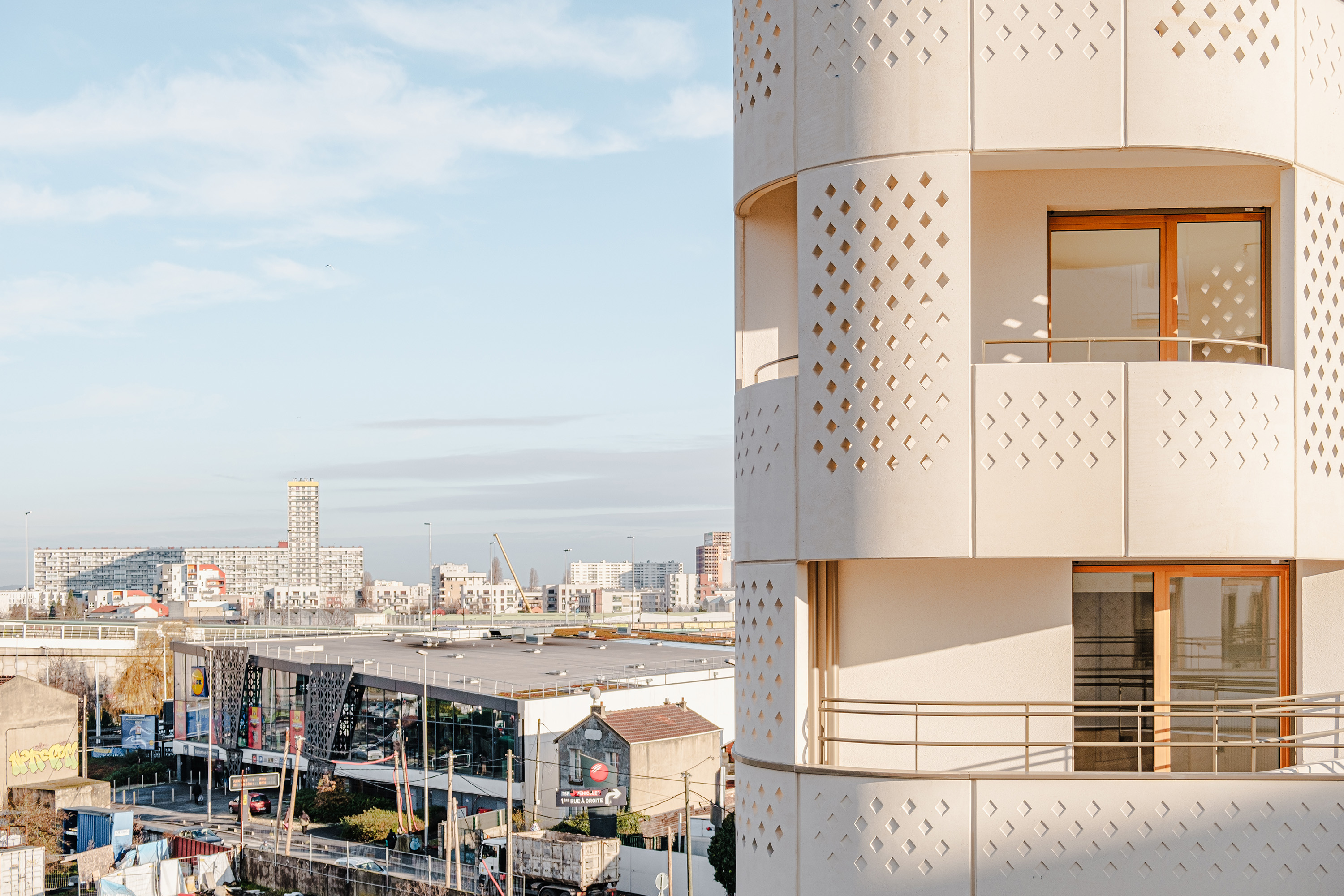
Chemin vert

Site Liberté






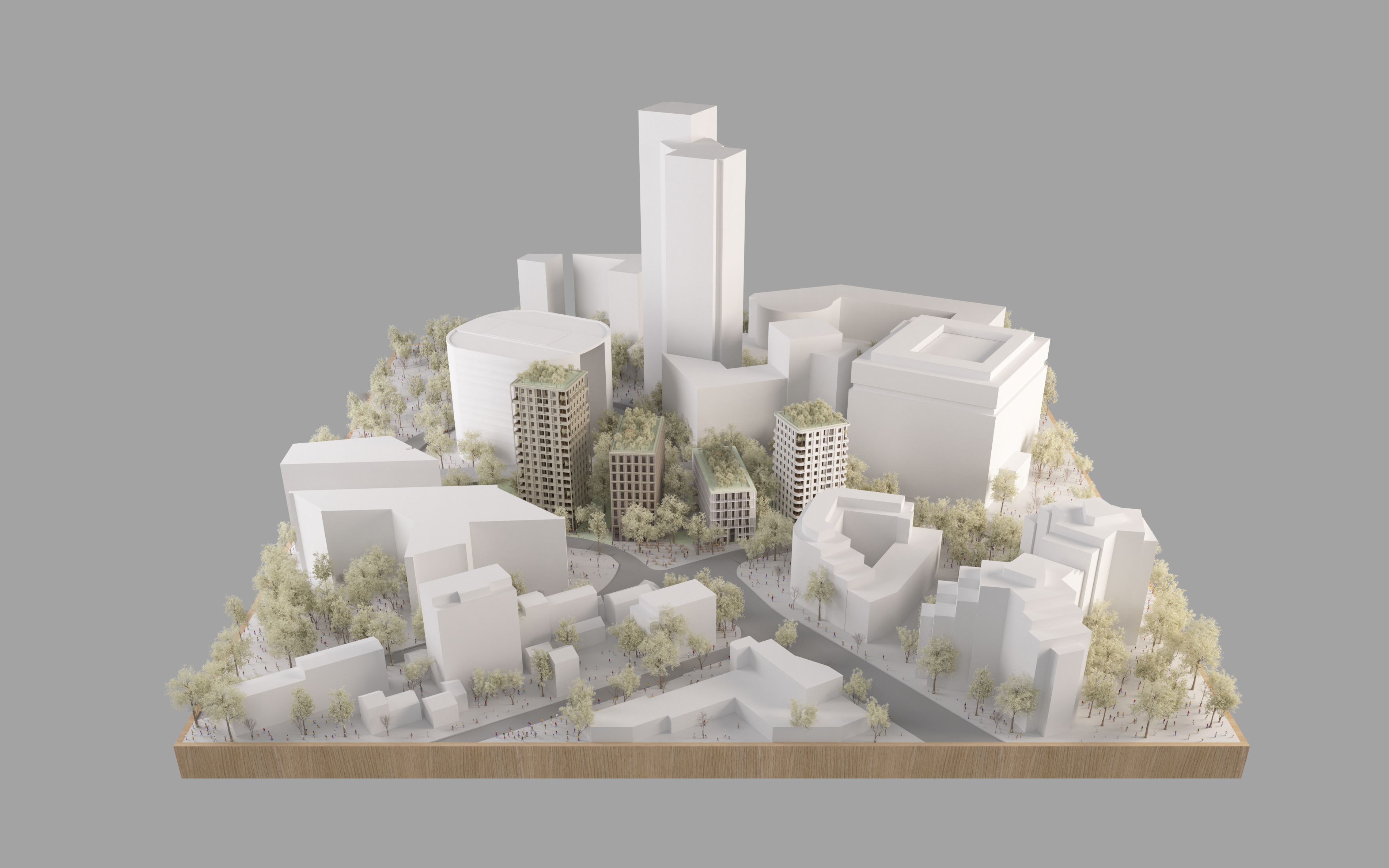

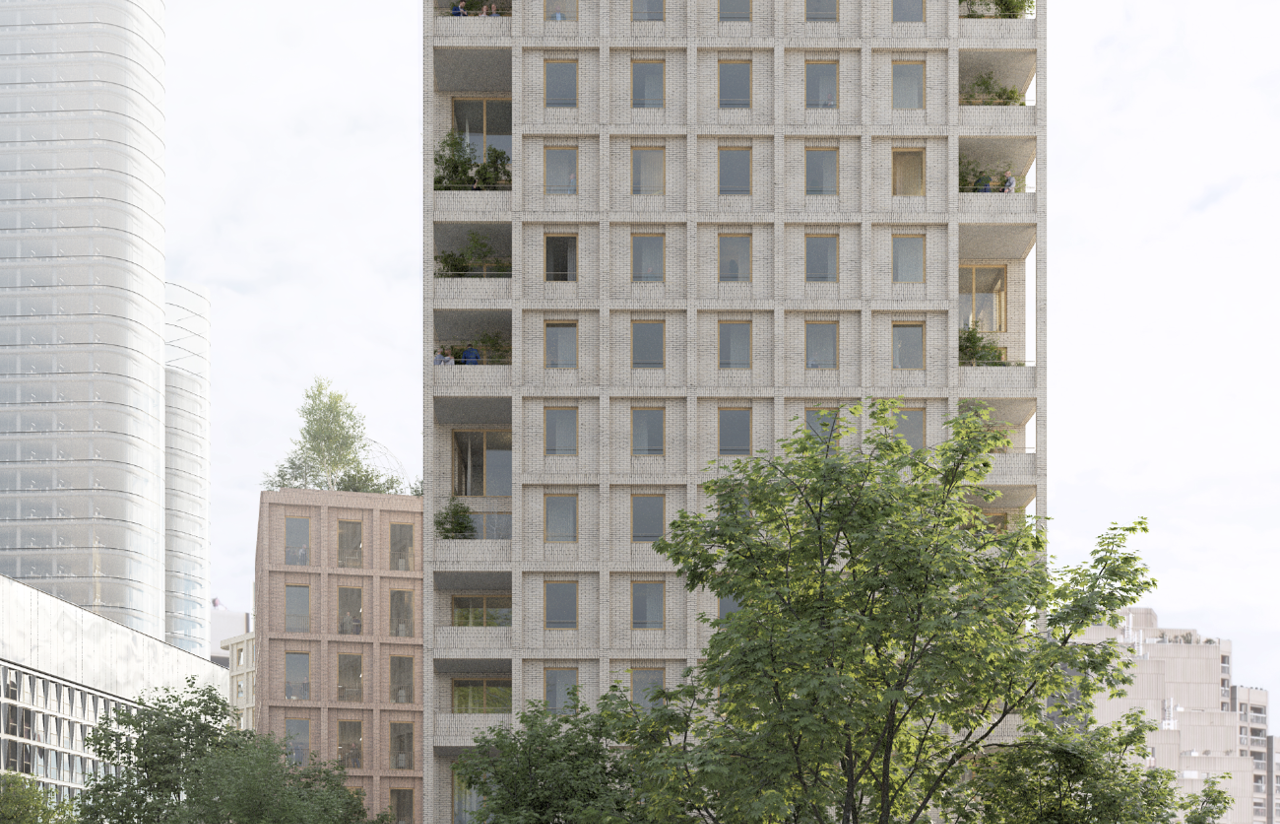

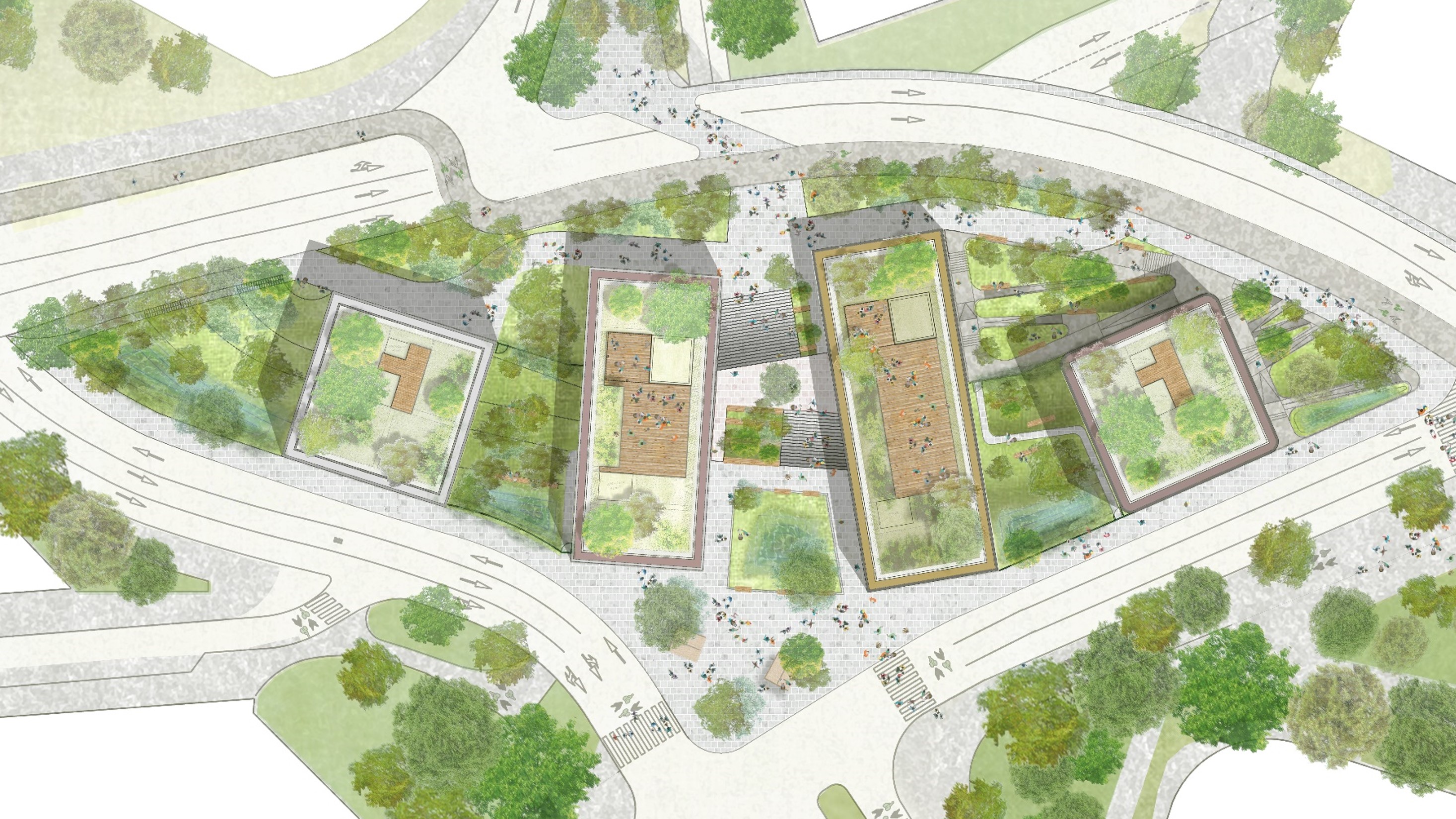
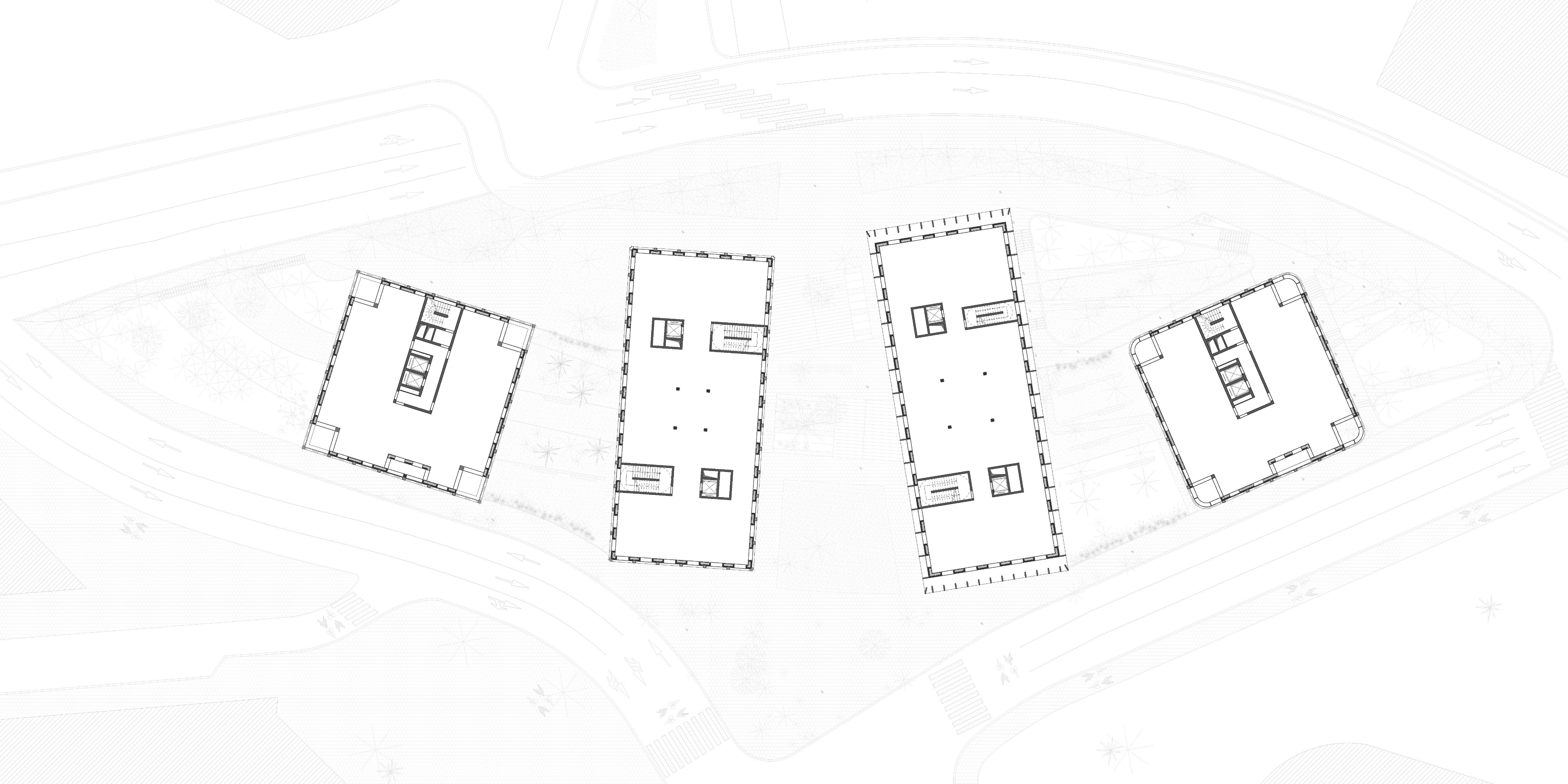
Site Liberté
Description
ITAR has been awarded the Liberté site in Paris La Défense alongside Baumschlager Eberle Architekten. Led by Quartus, the team is advancing the neighborhood's transformation by setting up four towers spanning 7 to 18 floors, carving out three valleys, and introducing a park to seamlessly integrate with the foothills of La Défense and the suburban fabric of Puteaux.
These four towers serve to harmonize the topographical dynamics between the urban landscape and the platform, restoring a sense of local identity and proximity while conveying an overarching message: to redefine perceptions of the business district, positioning it as a pioneering post-carbon showcase, meeting the RE2020 objectives by 2031.
This 17,000 m2 mixed-use complex features two central towers designed as "neutral buildings," equipped with structures and layouts geared towards flexible programming, seamlessly transitioning from office spaces to educational facilities or hotel residences. Flanking these towers are two residential buildings offering a diverse range of living options, catering to those seeking short-term stays or long-term residence in La Défense.
The active bases of these buildings open up onto valleys, serving as both landscaped havens and public pedestrian thoroughfares, seamlessly integrating with the broader urban vision of transforming Boulevard Patrick Devedjian into a vibrant urban corridor.
Given the continuous construction activities and associated disruptions in the neighborhood, off-site solutions are favored. The residential towers boast primary concrete structures and prefabricated wood-concrete floors, while the central neutral buildings showcase timber structures and CLT floors. Facade modules feature wood framing for the former and wood-concrete for the latter, elegantly clad in clay brick. The facades' interplay of tones, textures, and varying elevati
Program
mixed-use complex
Client
Quartus
Team
Baumschlager Eberle Architectes
Itar Architectures
Wald
Artelia
INEX
Socotec
Hors site Conseil
R-USE
Bérénice
Beaux-Arts consulting
AE75
Crédits
Baumschlager Eberle Architectes
Indievisual AG
Surface
17,000 m2
Performance
Bisourcé niveau 3
RE2020 Seuil 2031

