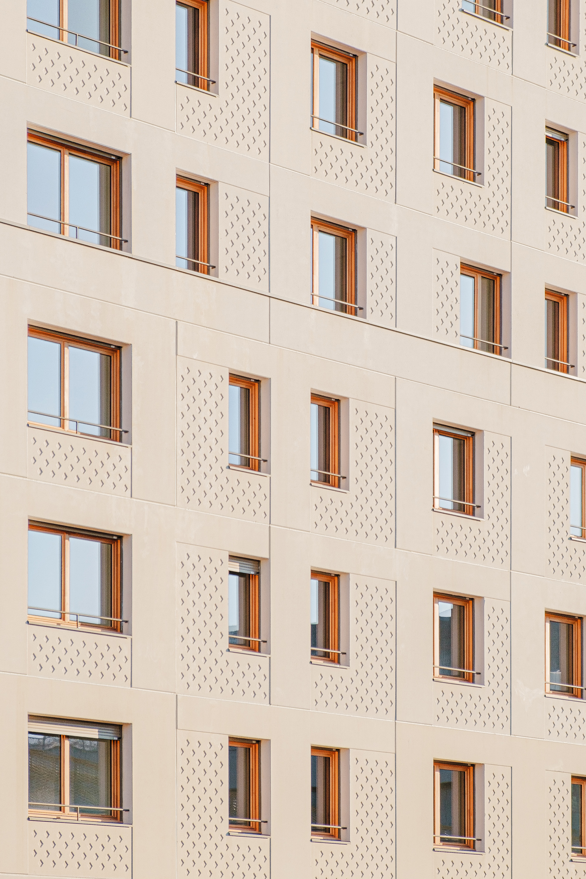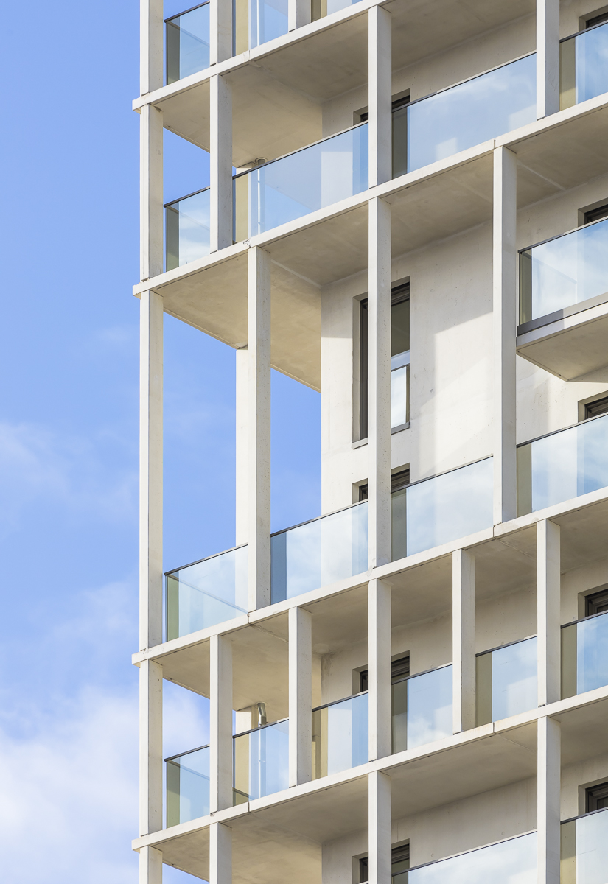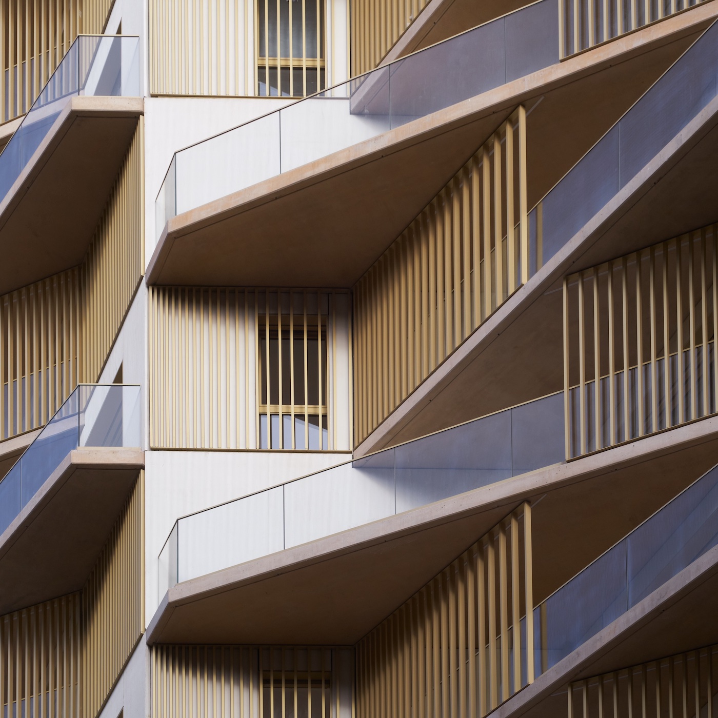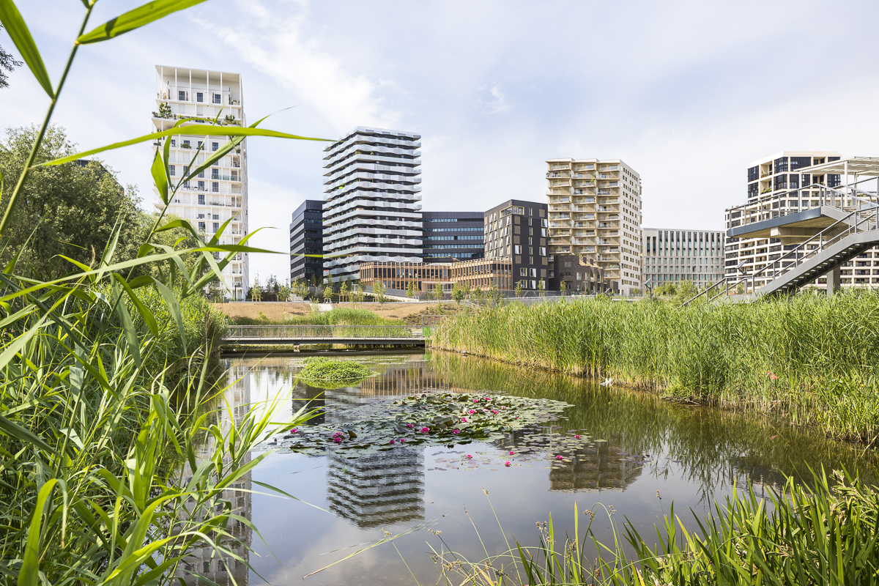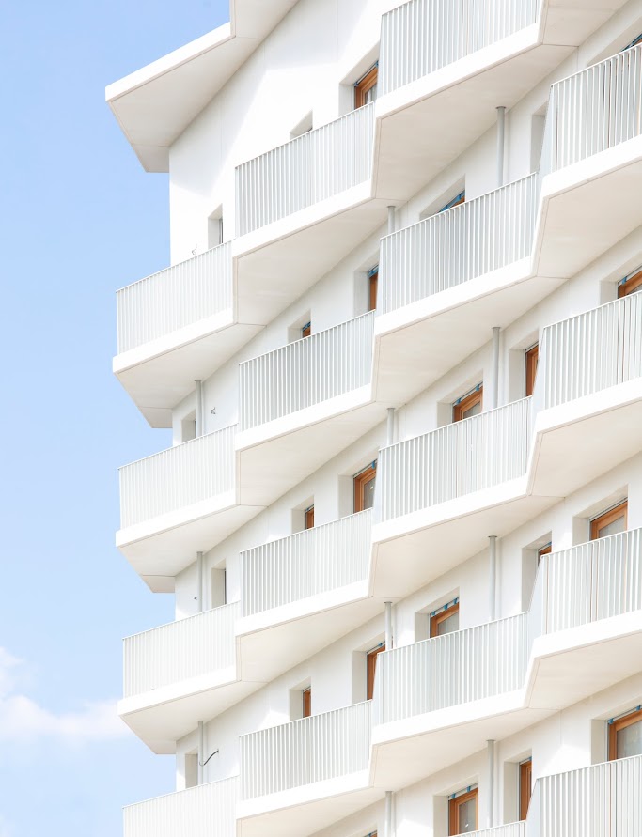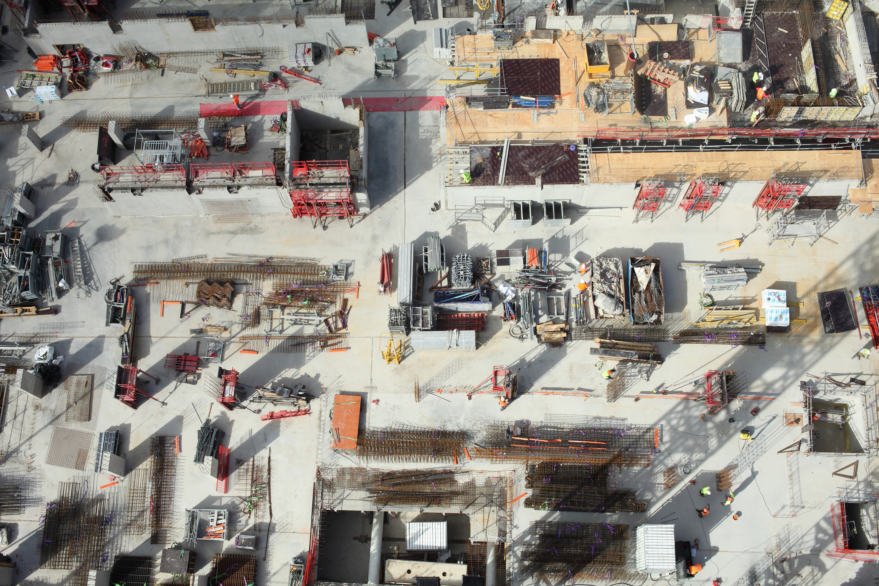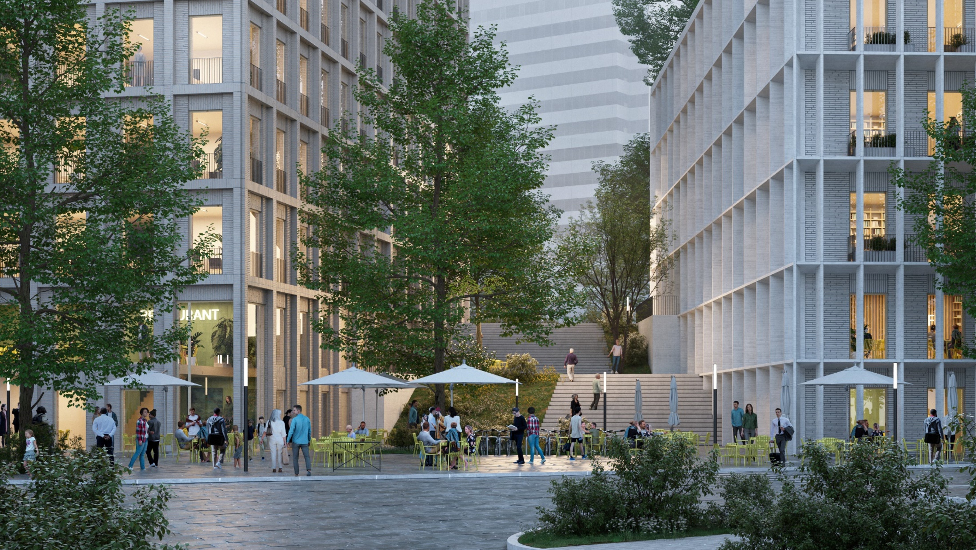
Site Liberté
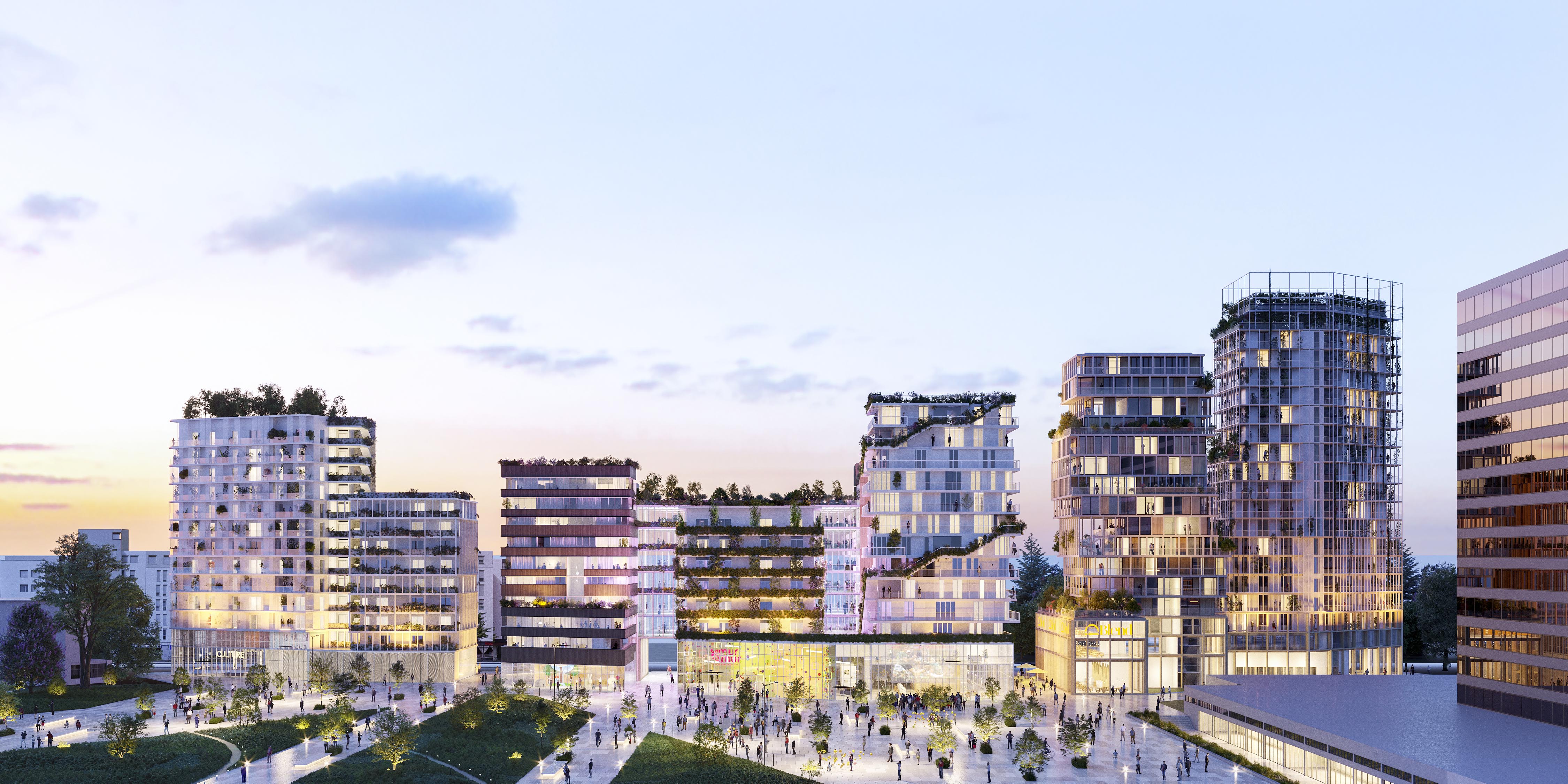
Rosny Métropolitain
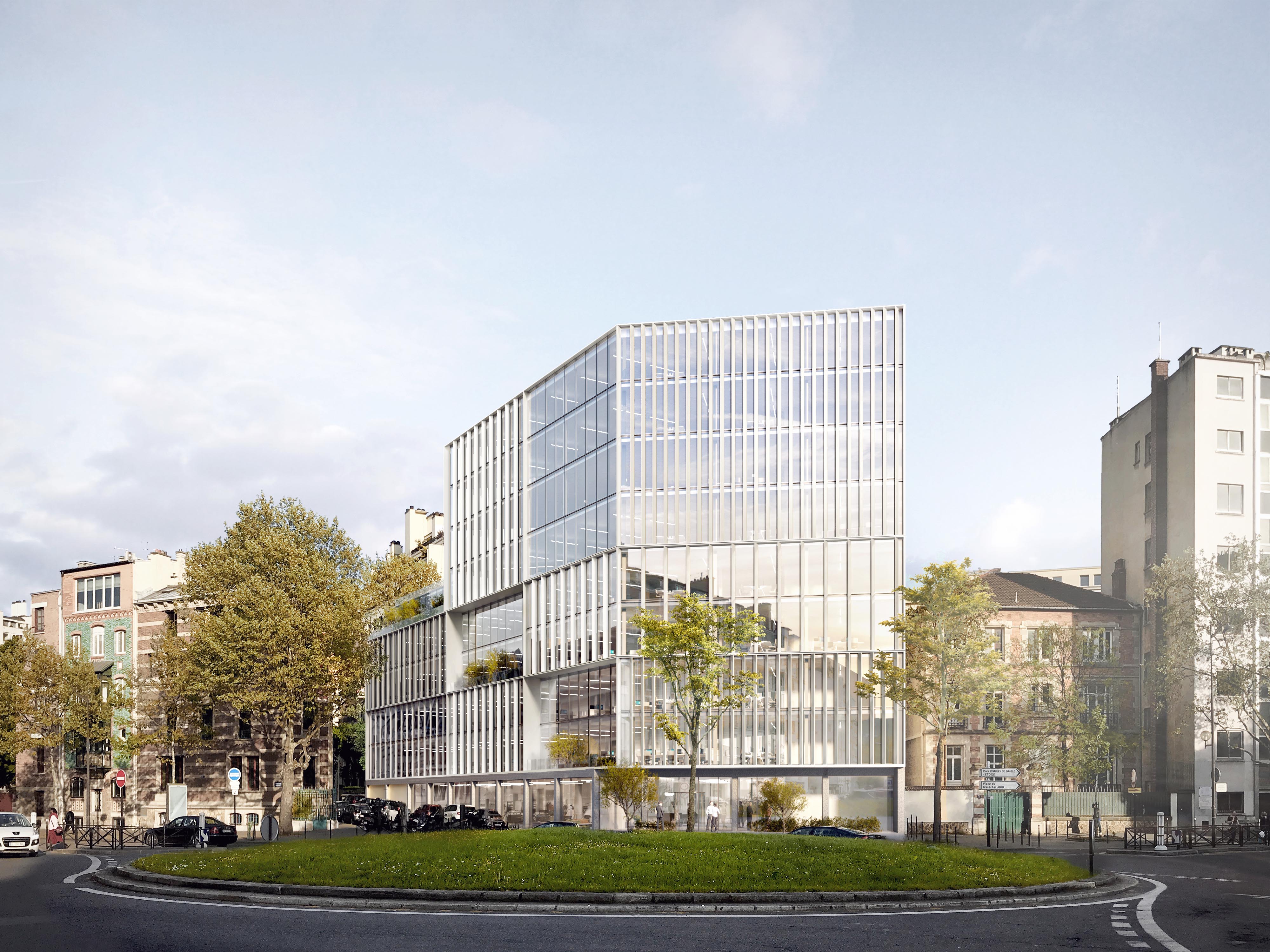
Flachat
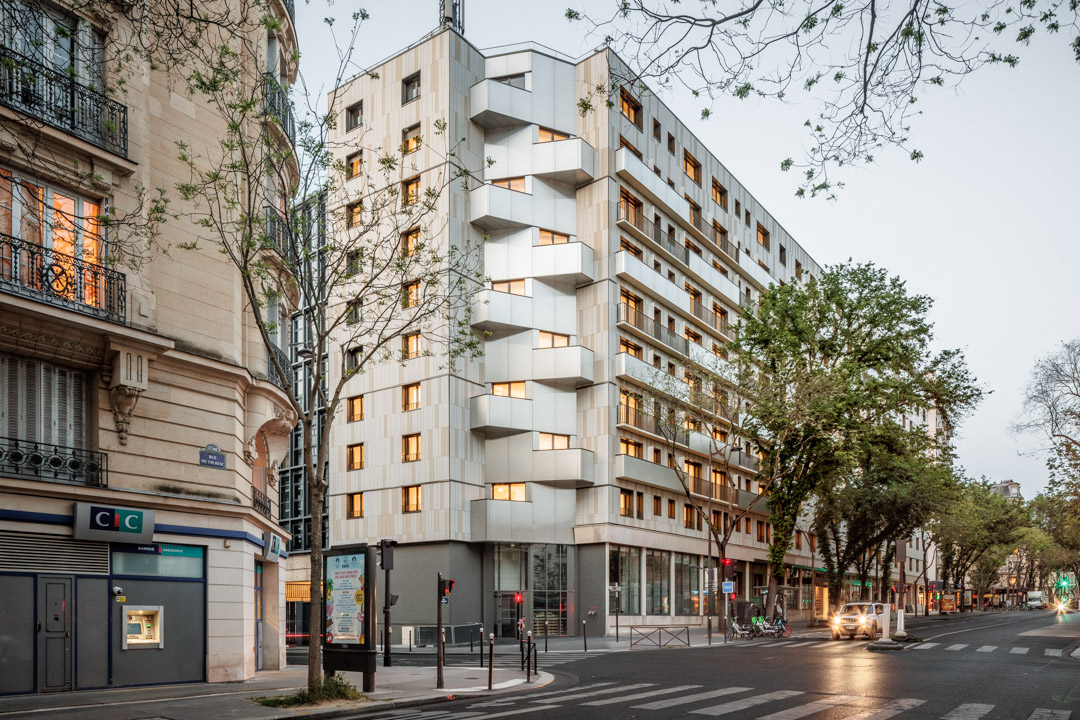
Tolbiac

Haxo Gambetta
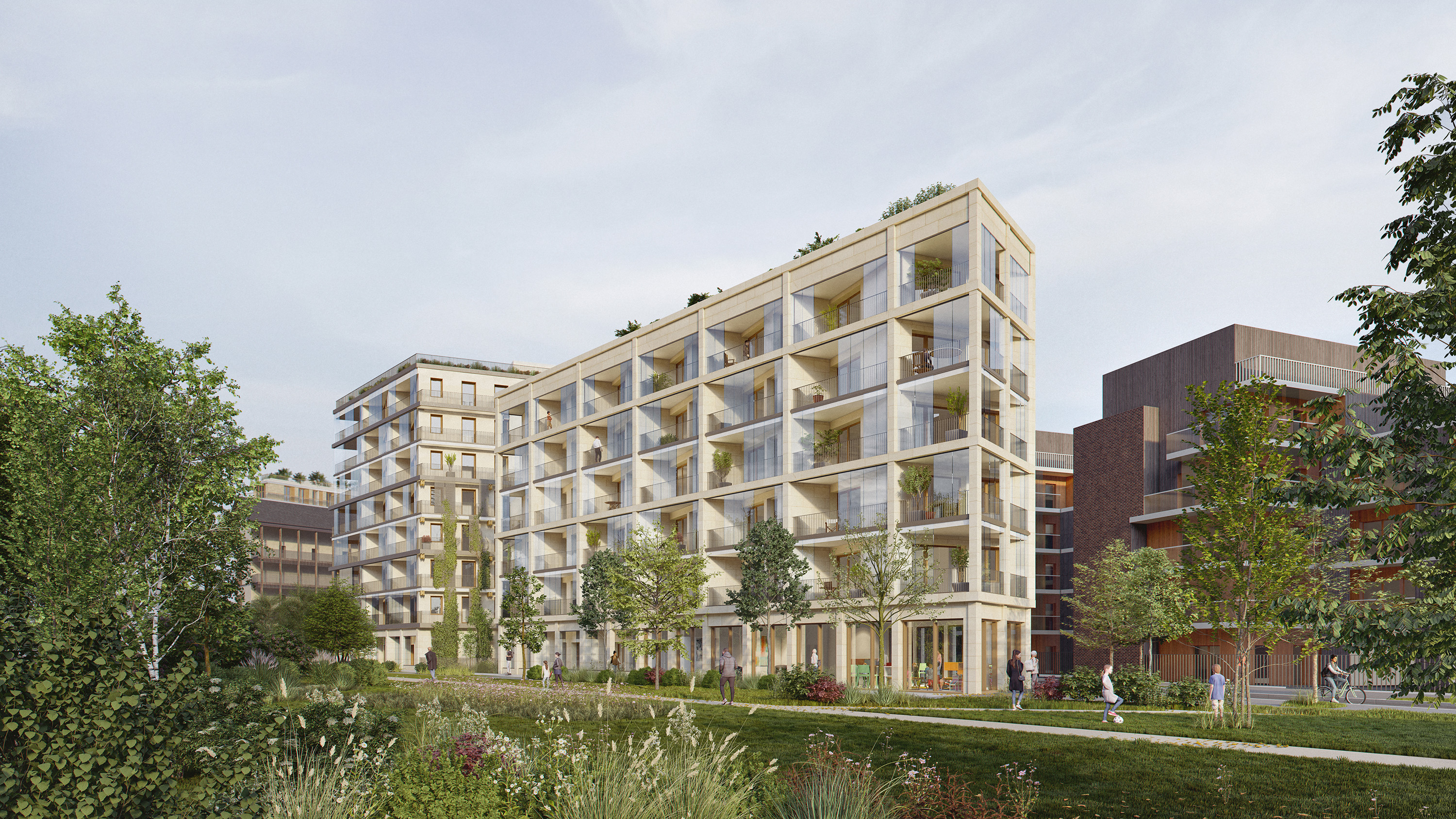
Gare de Lyon

Tower Batignolles
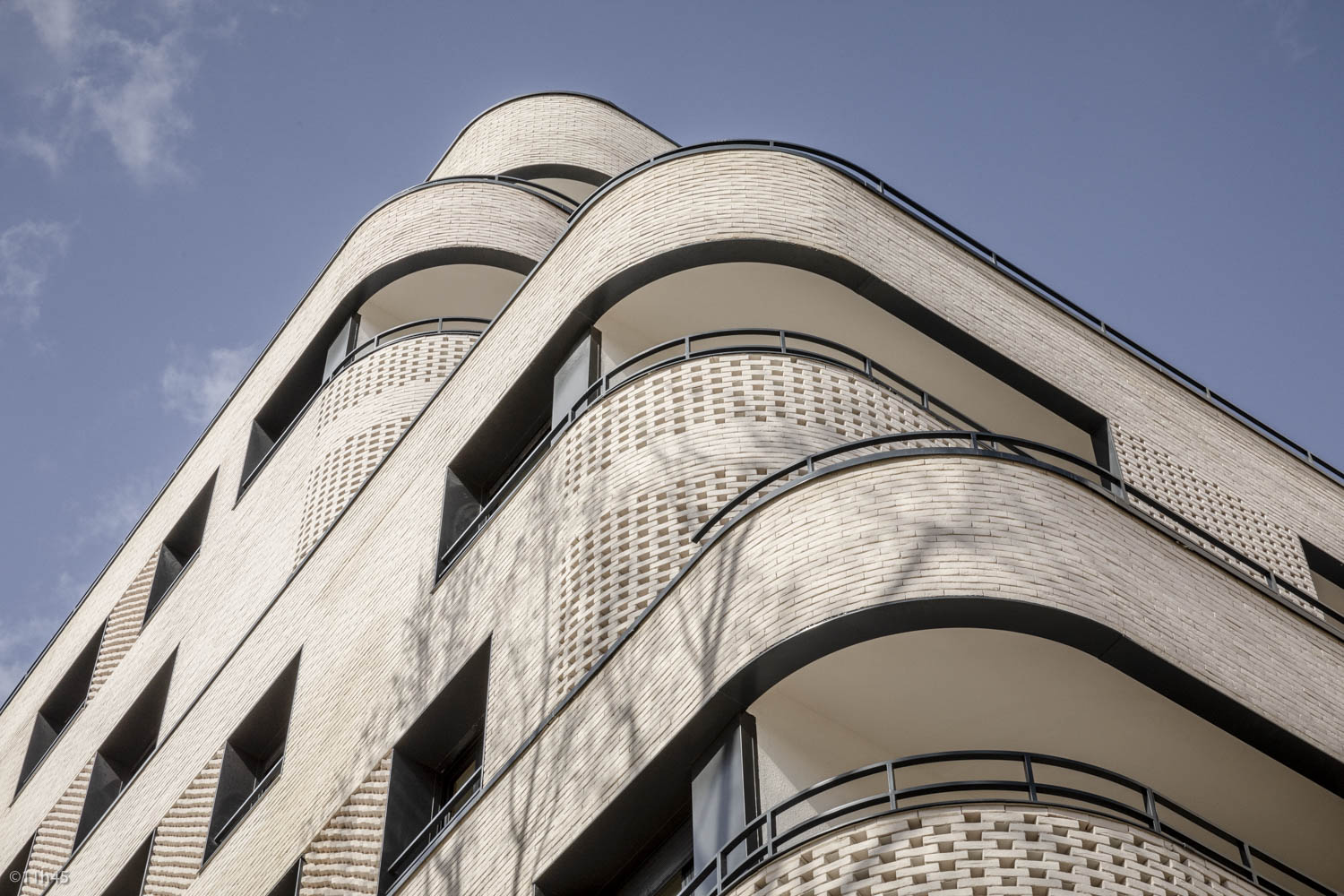
Ney
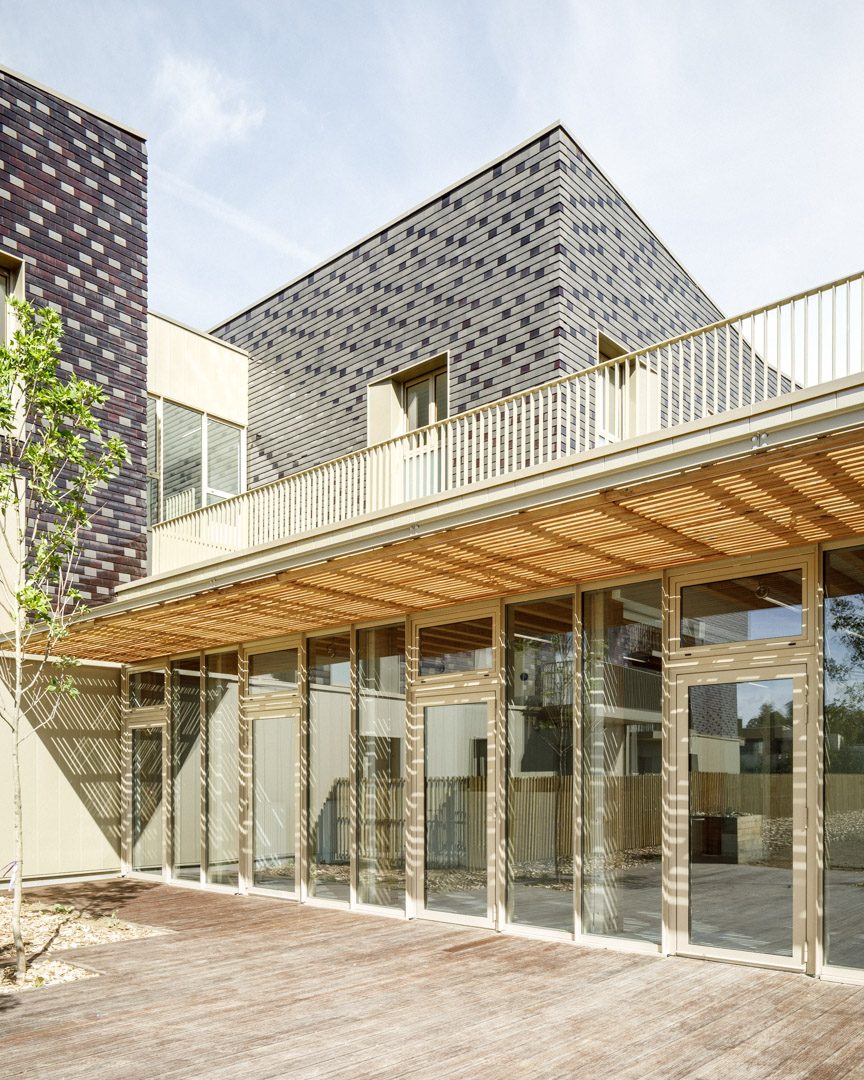
Eugénie
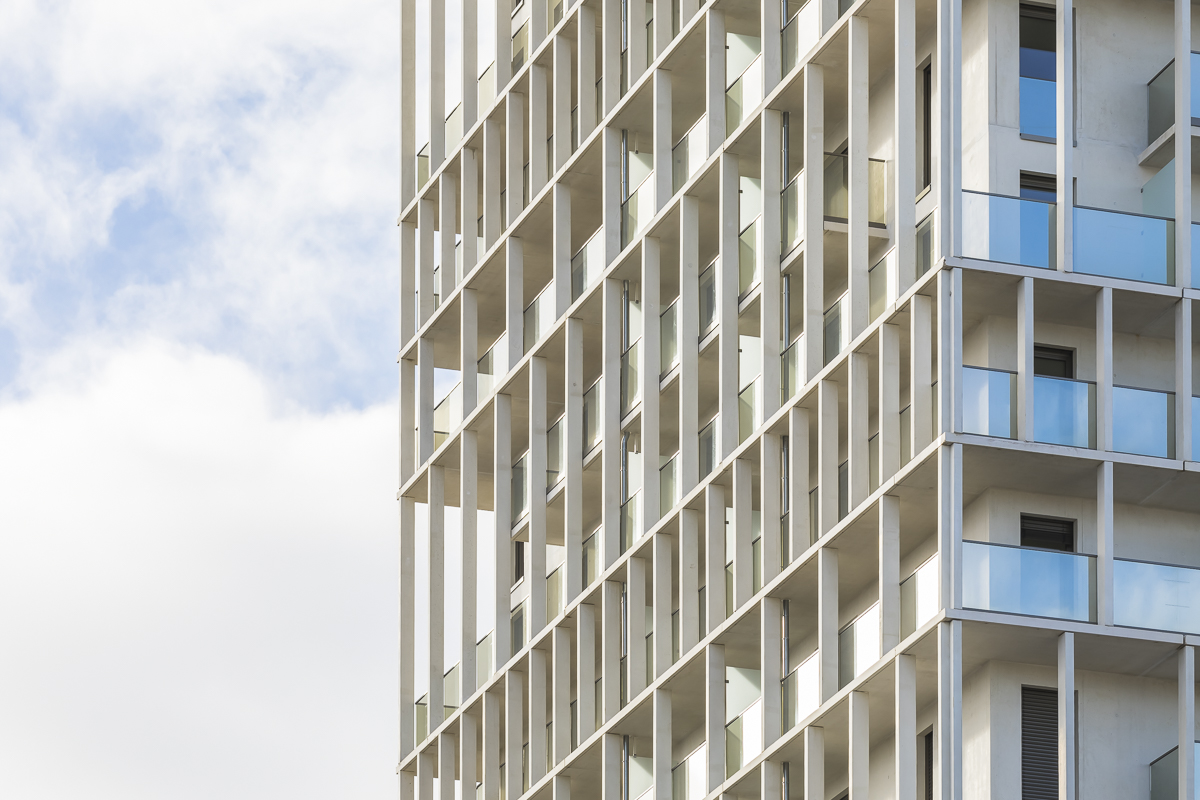
Tower Part-Dieu
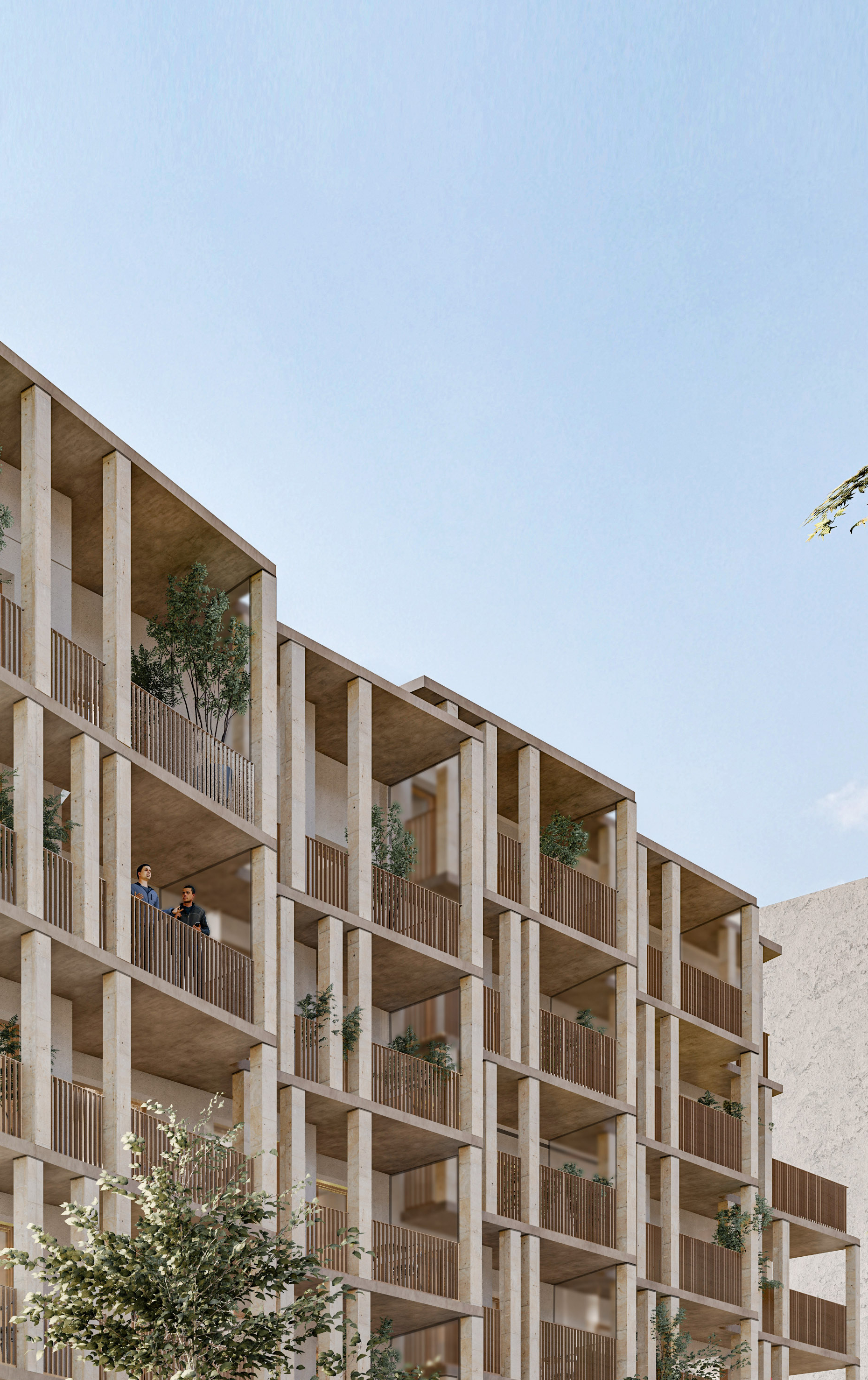
Jean Lolive
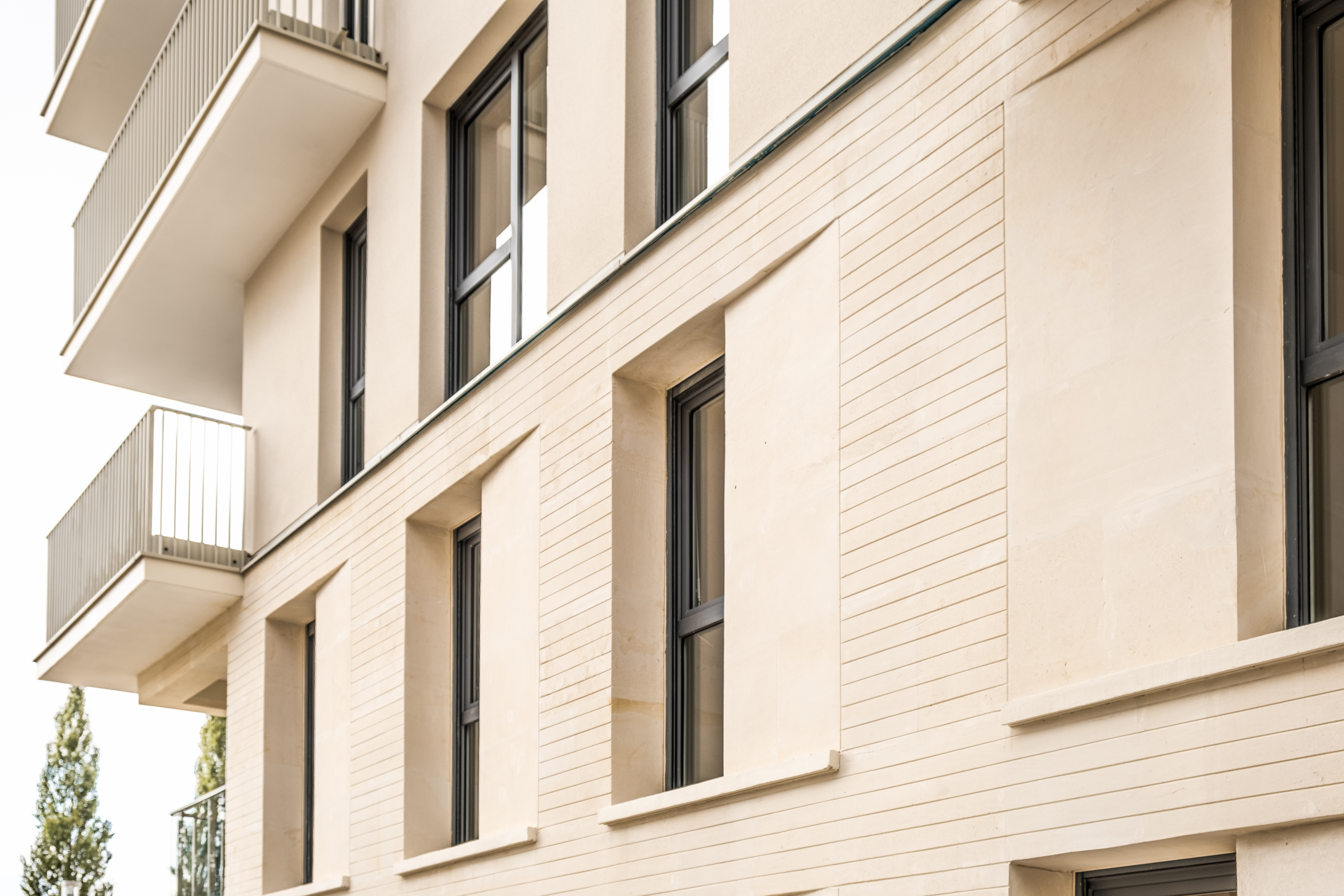
Rives de l'Ourcq
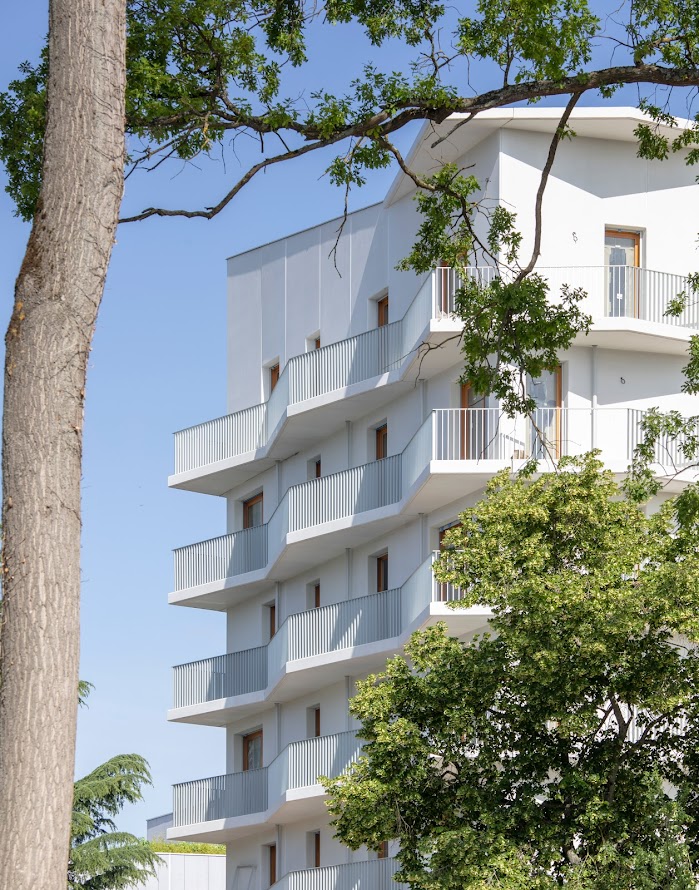
Vilgénis
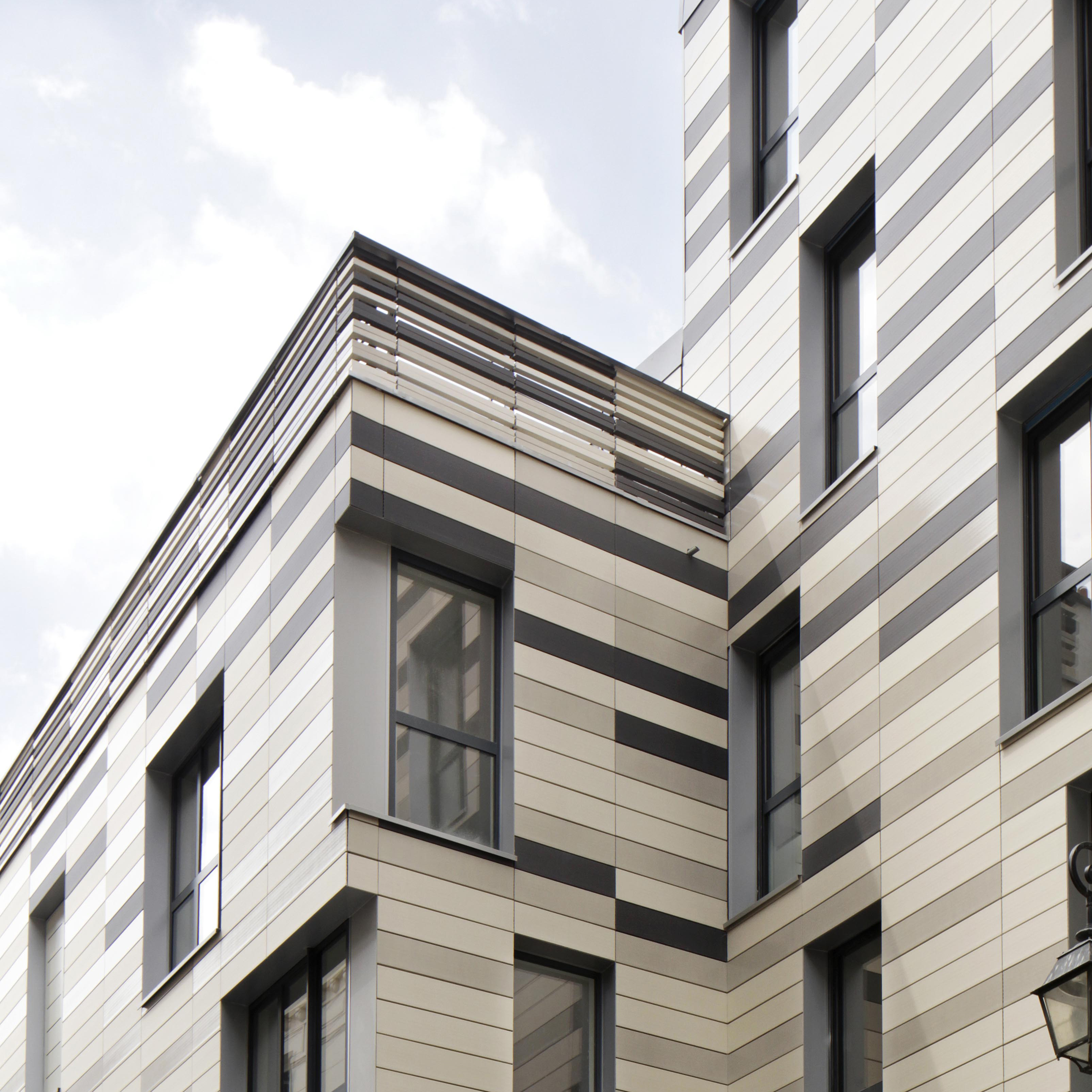
Volta
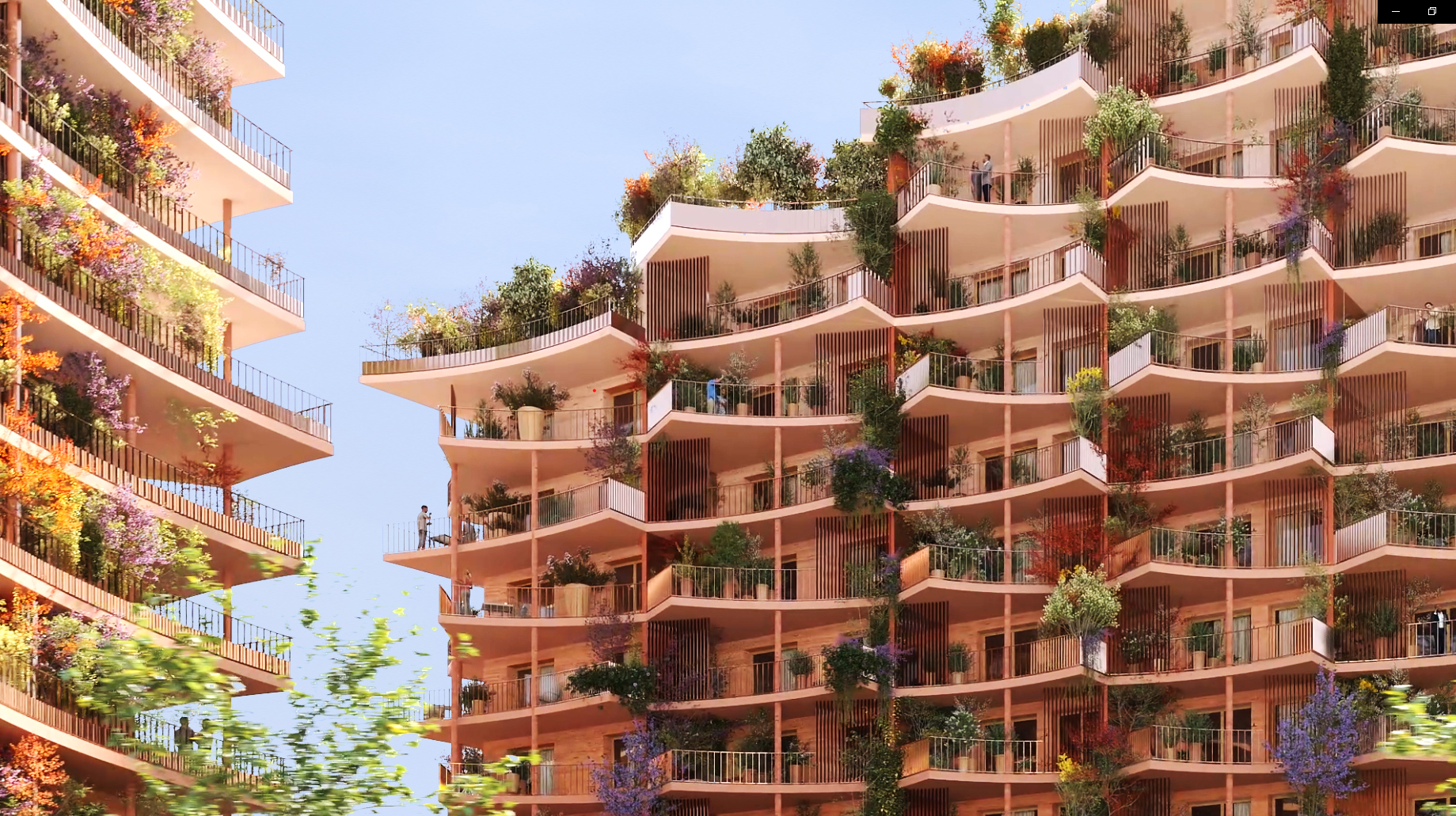
Manuguerra
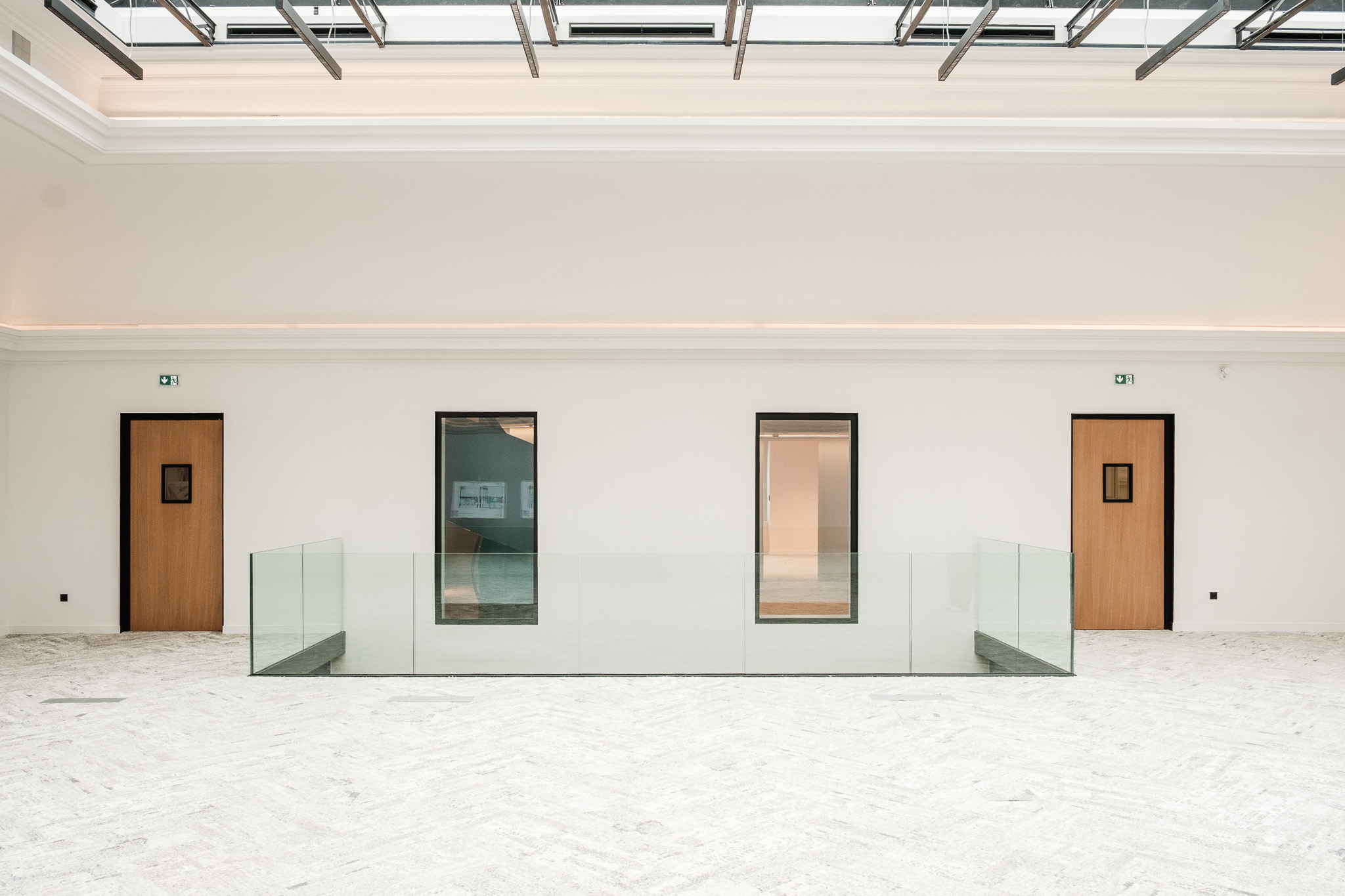
Roquepine
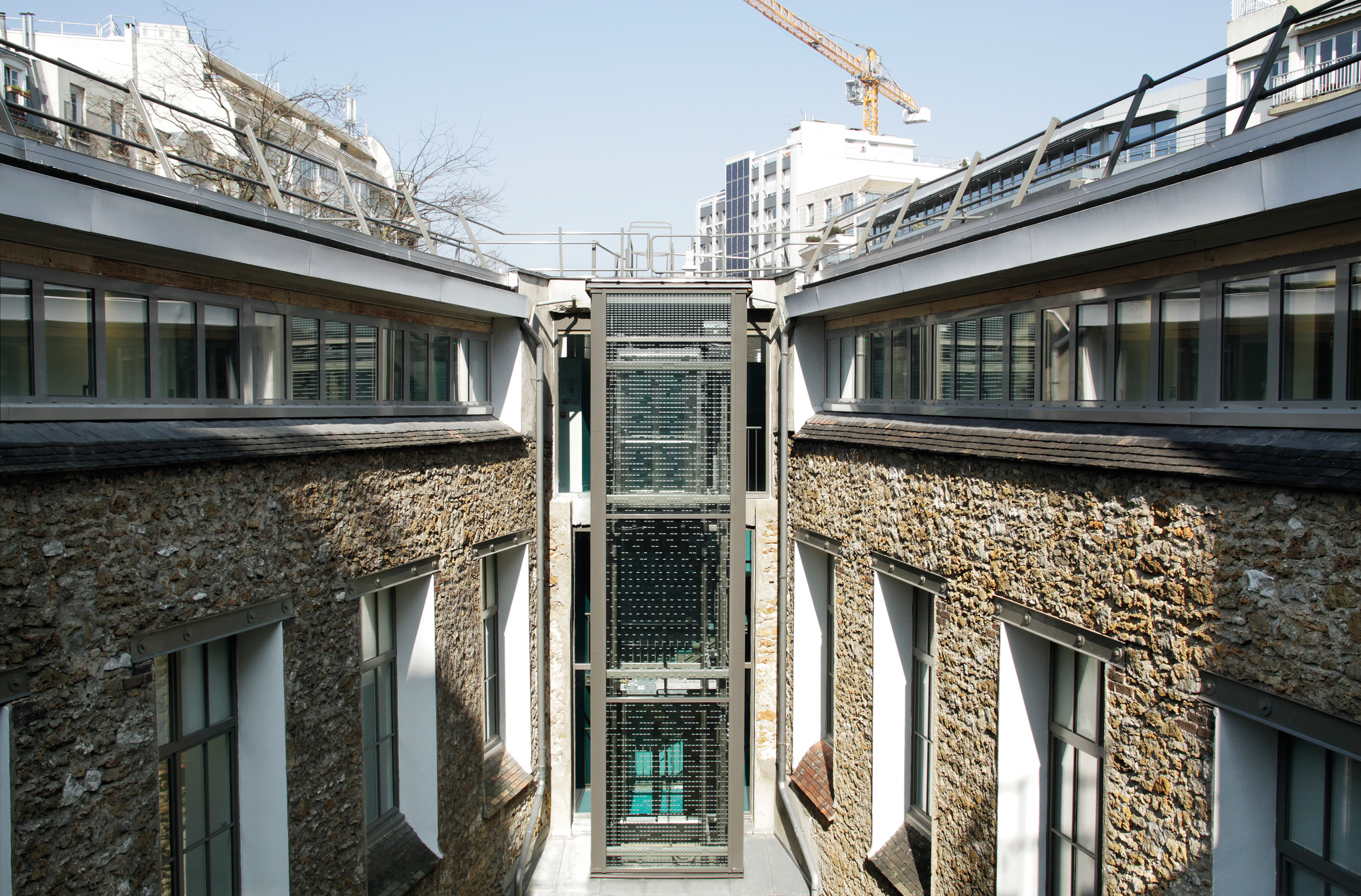
Stendhal
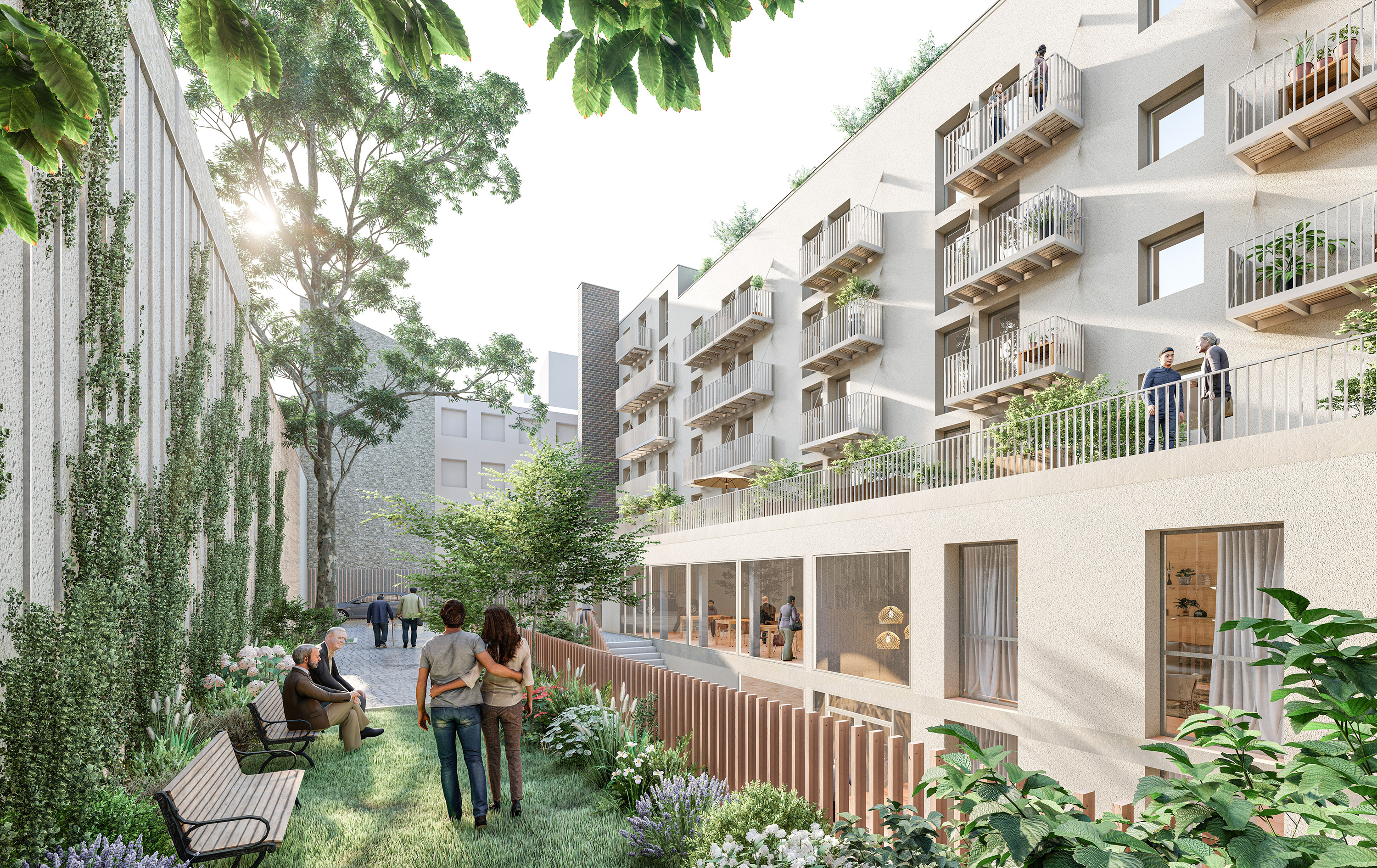
Epinettes
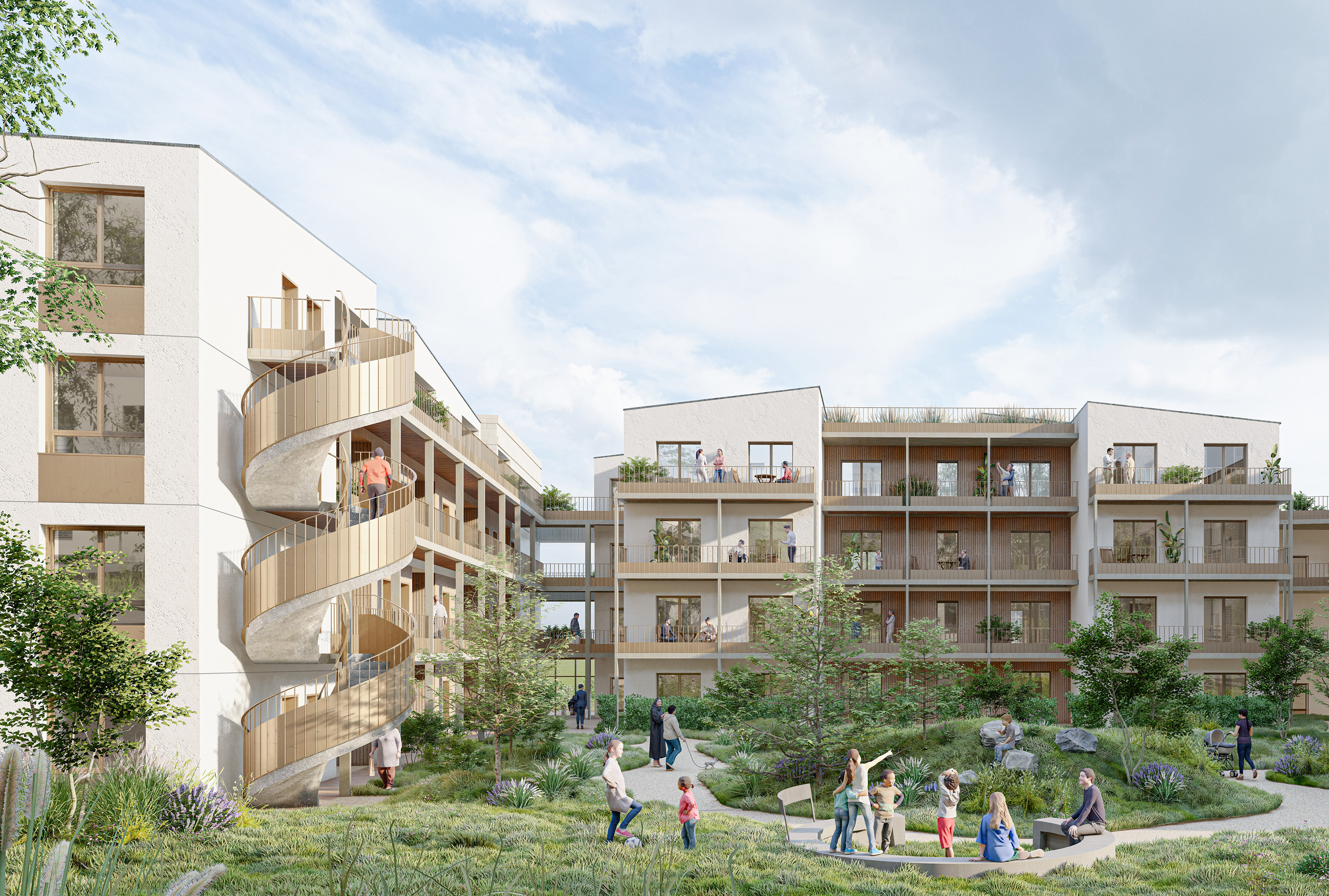
Charles Renard
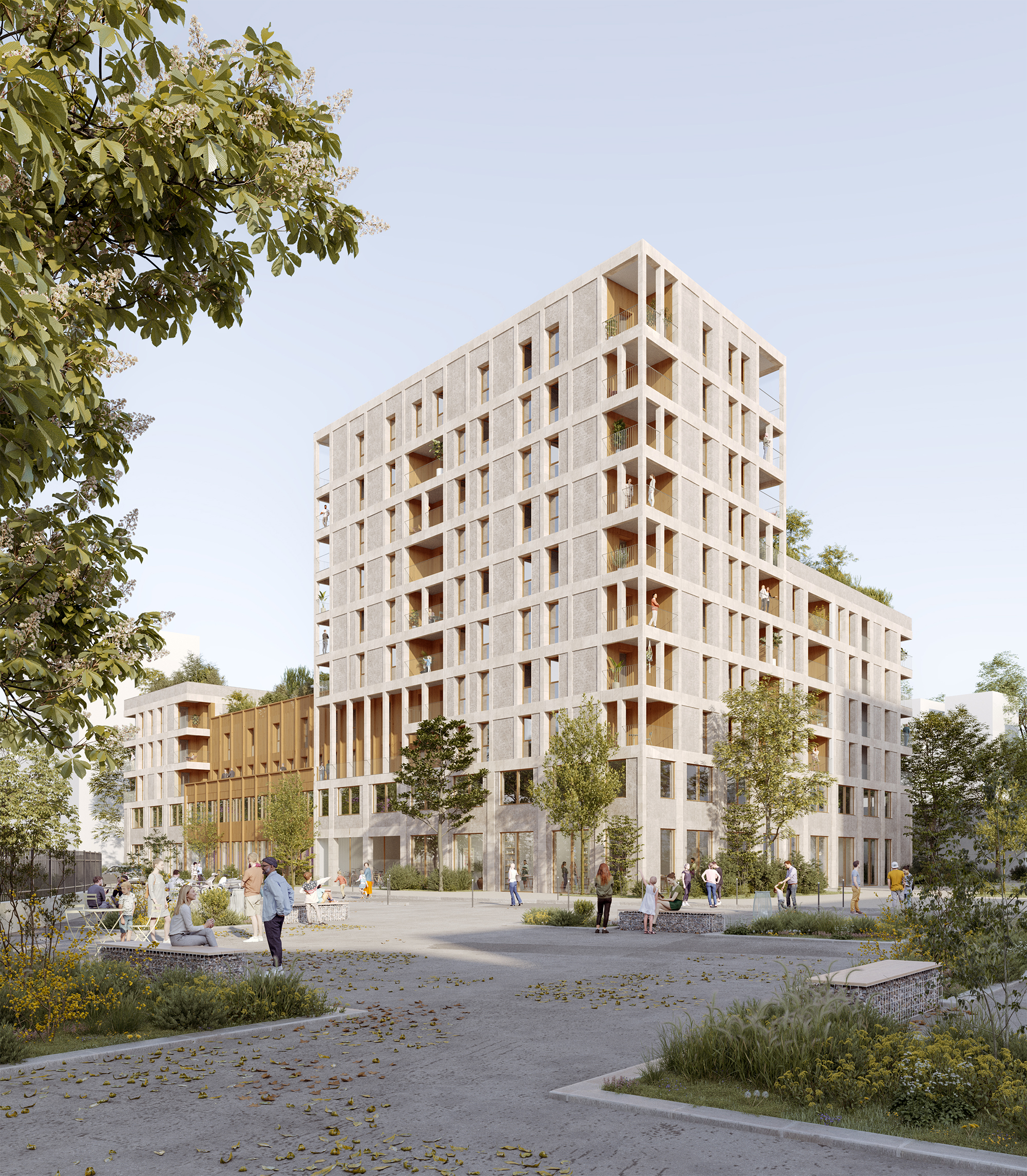
Girondins
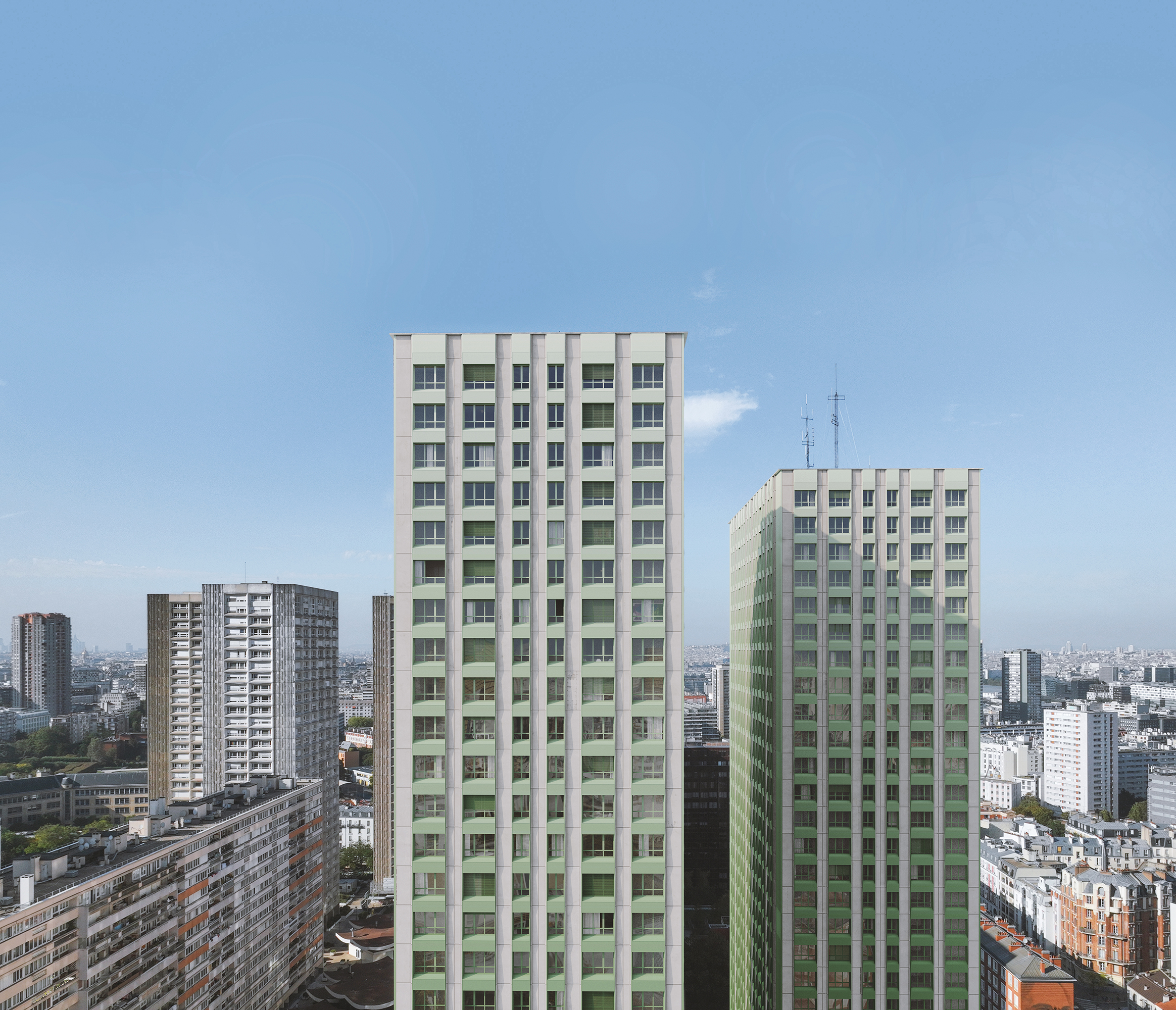
Olympiades
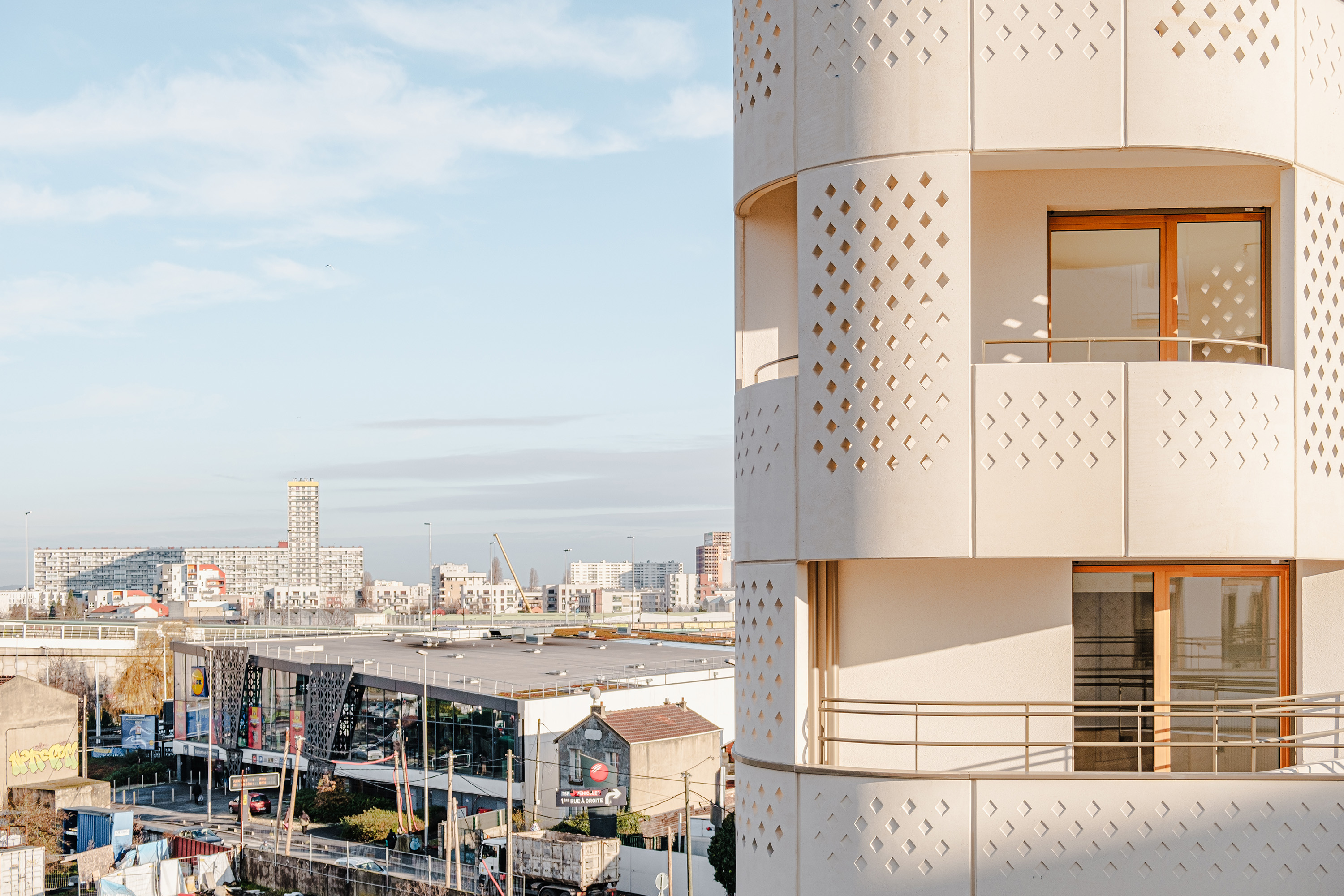
Chemin vert

Chemin vert
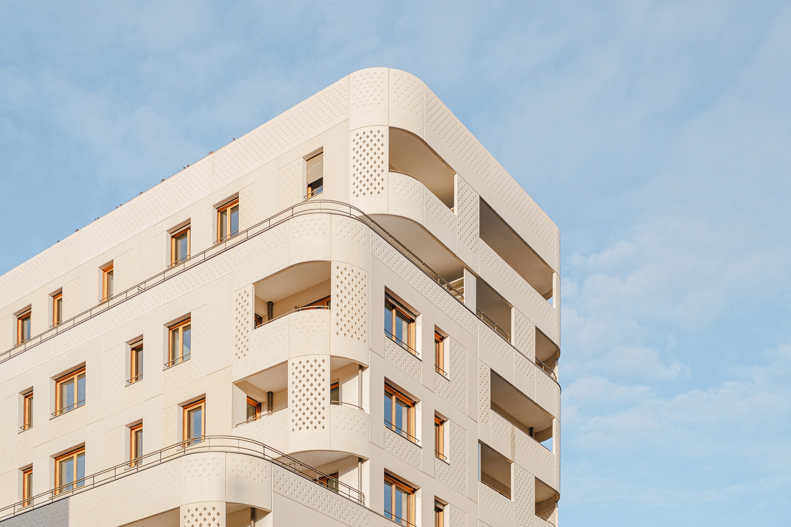
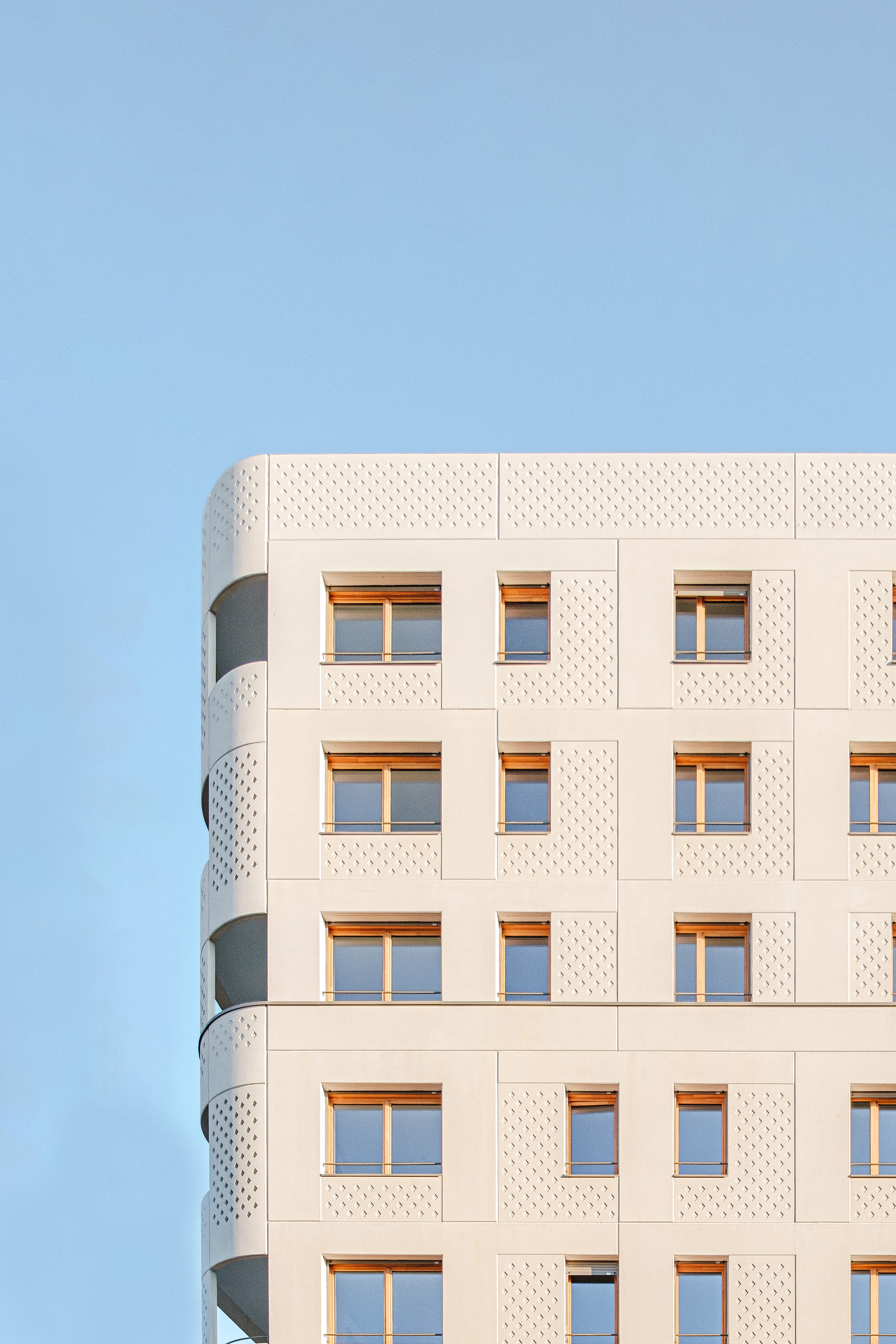
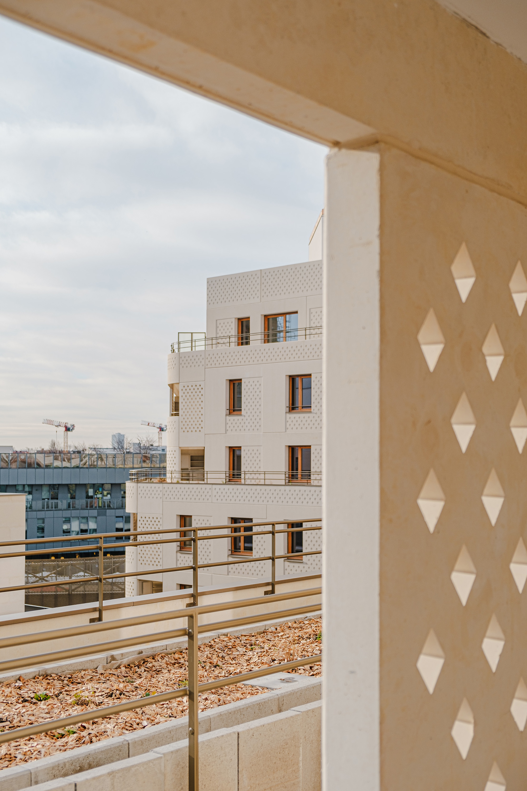
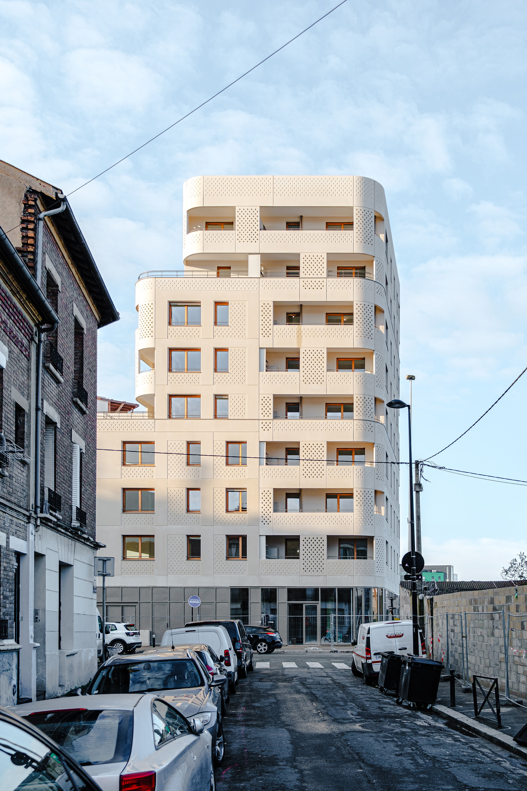
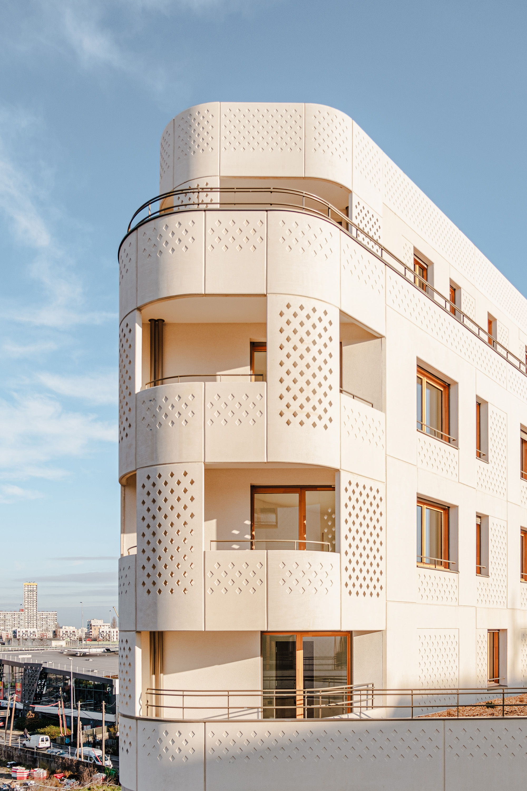
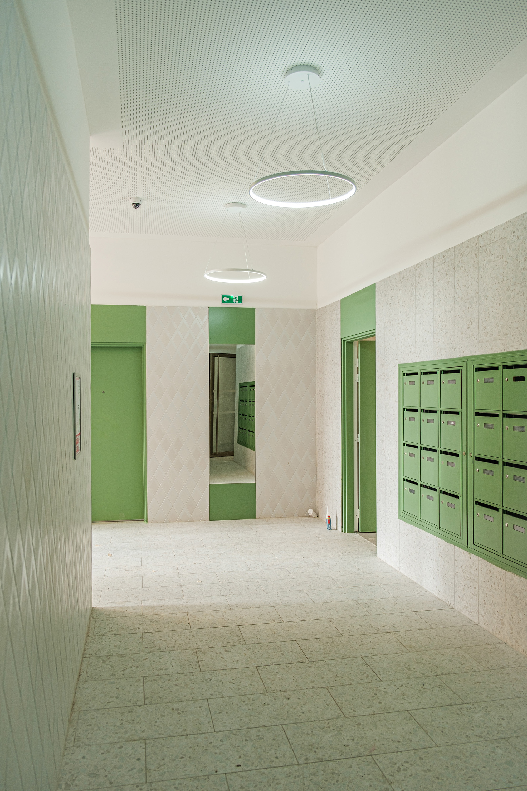
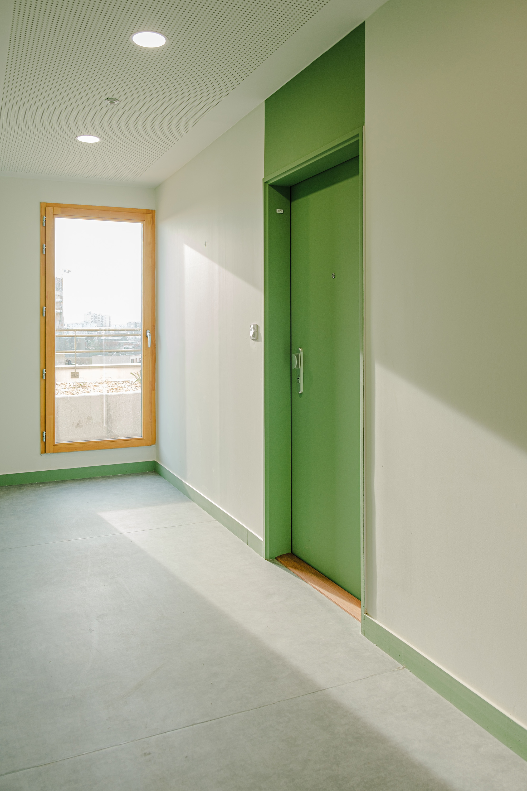
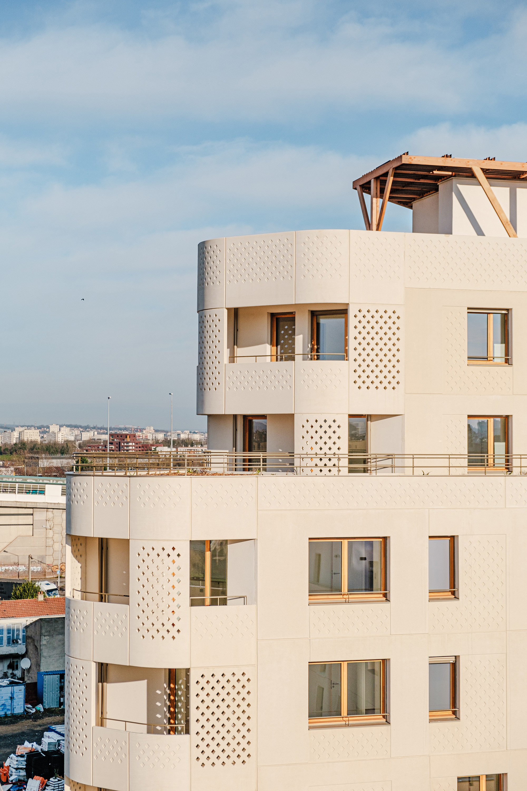
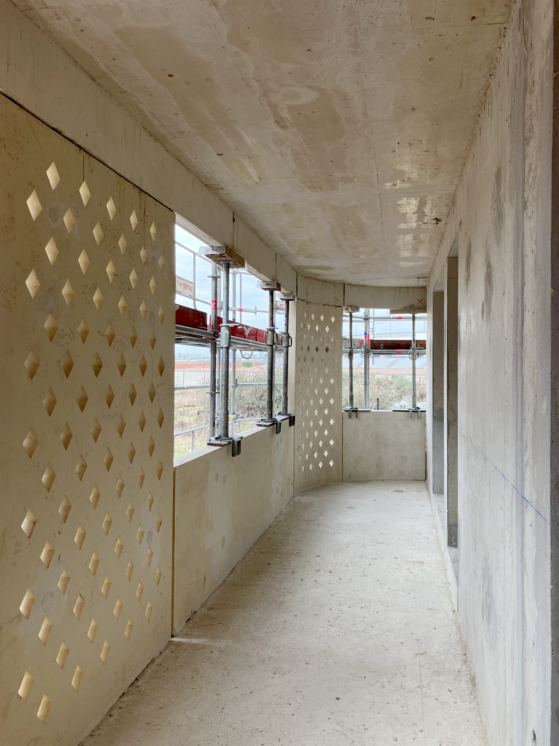
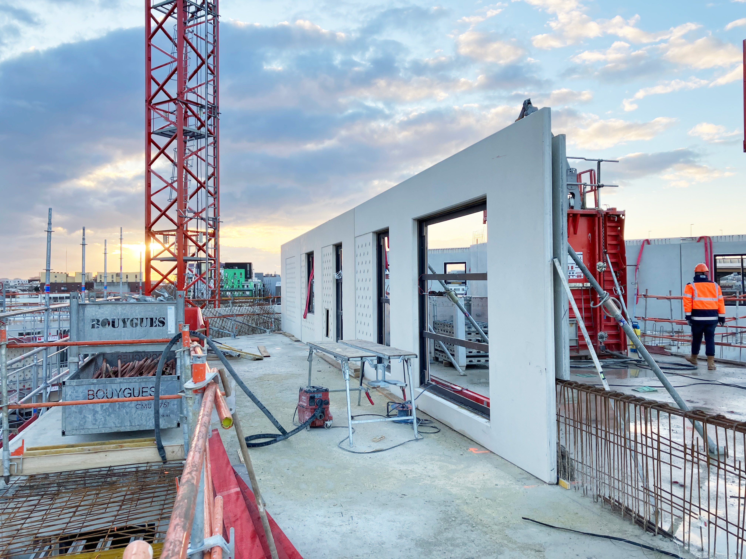
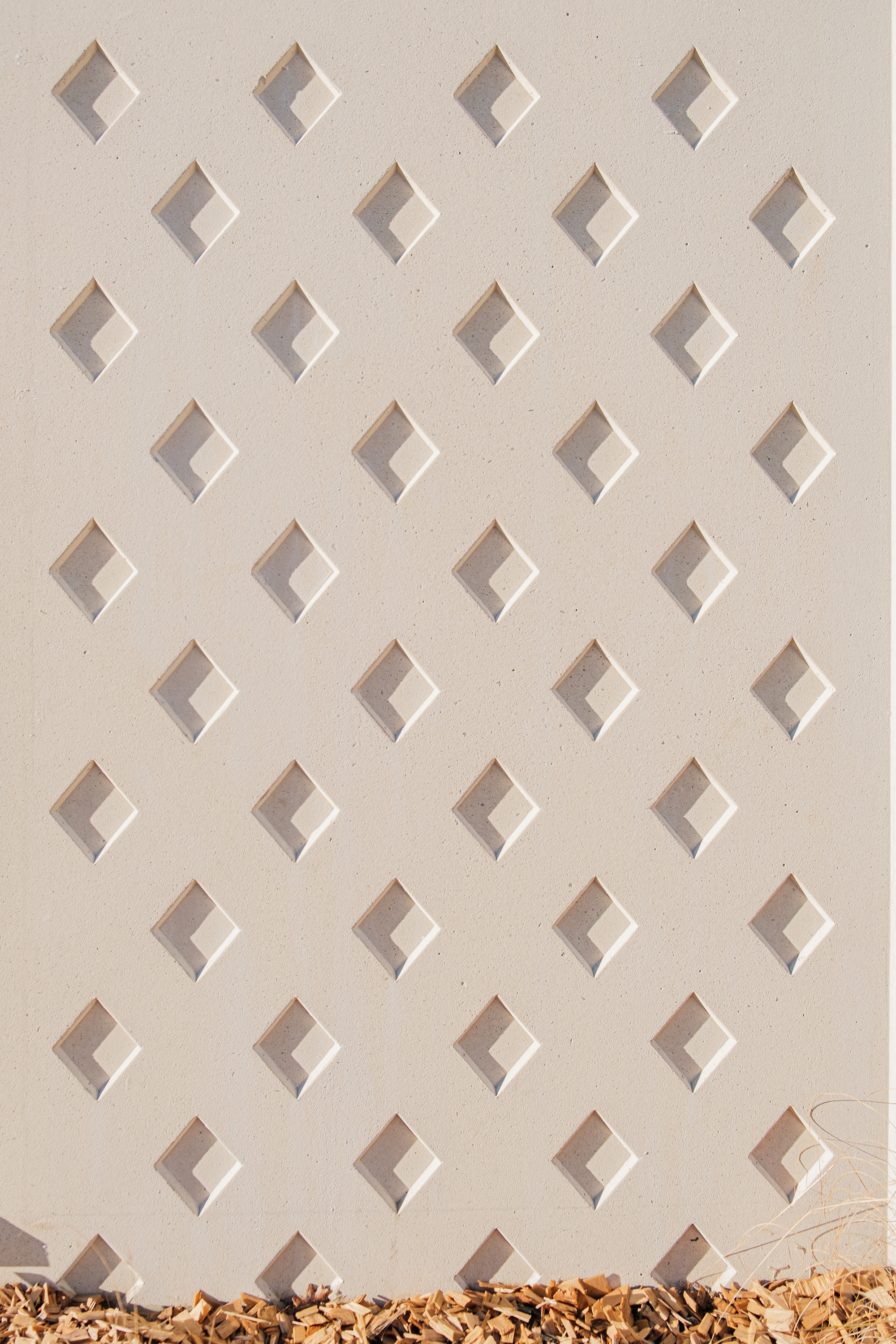
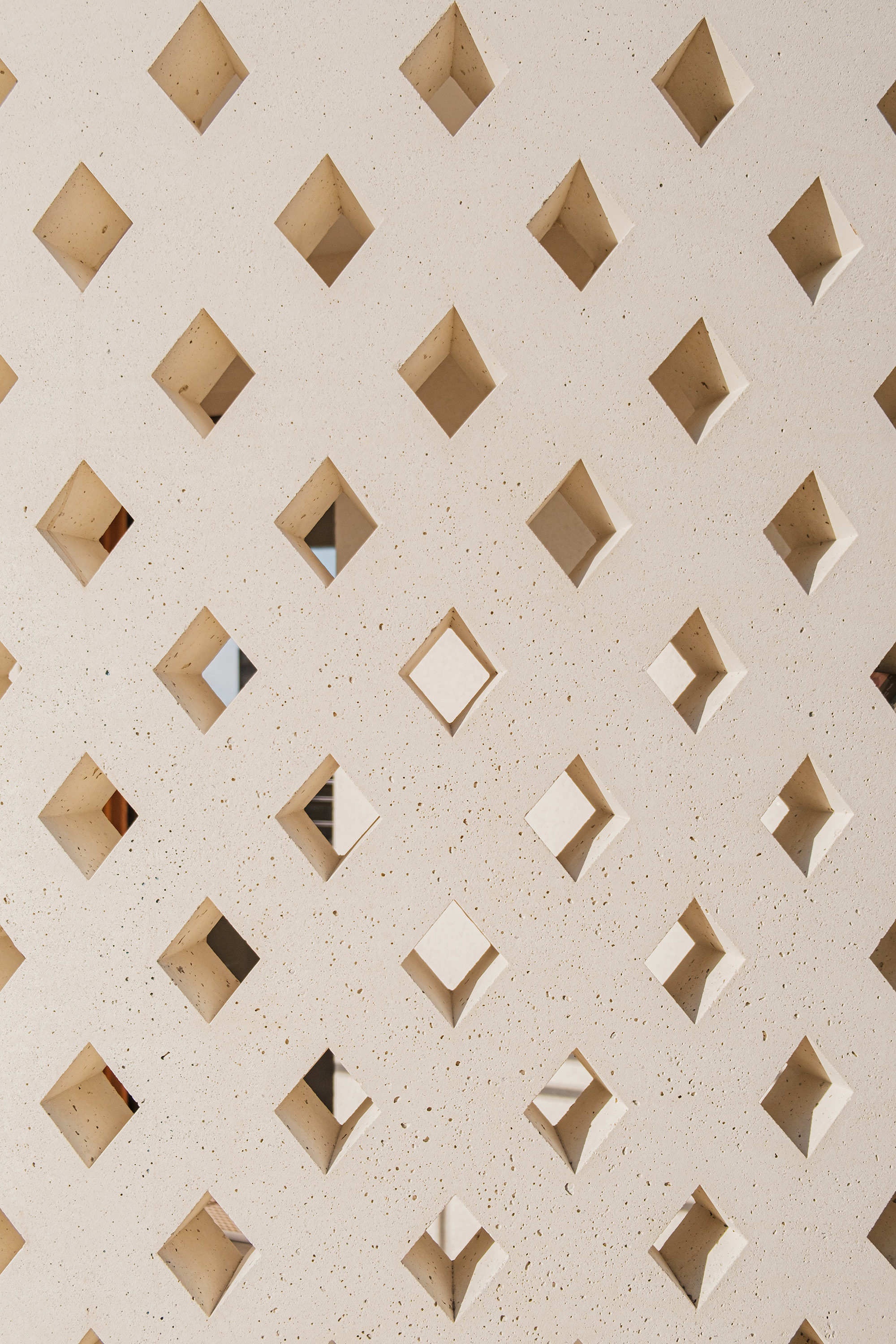
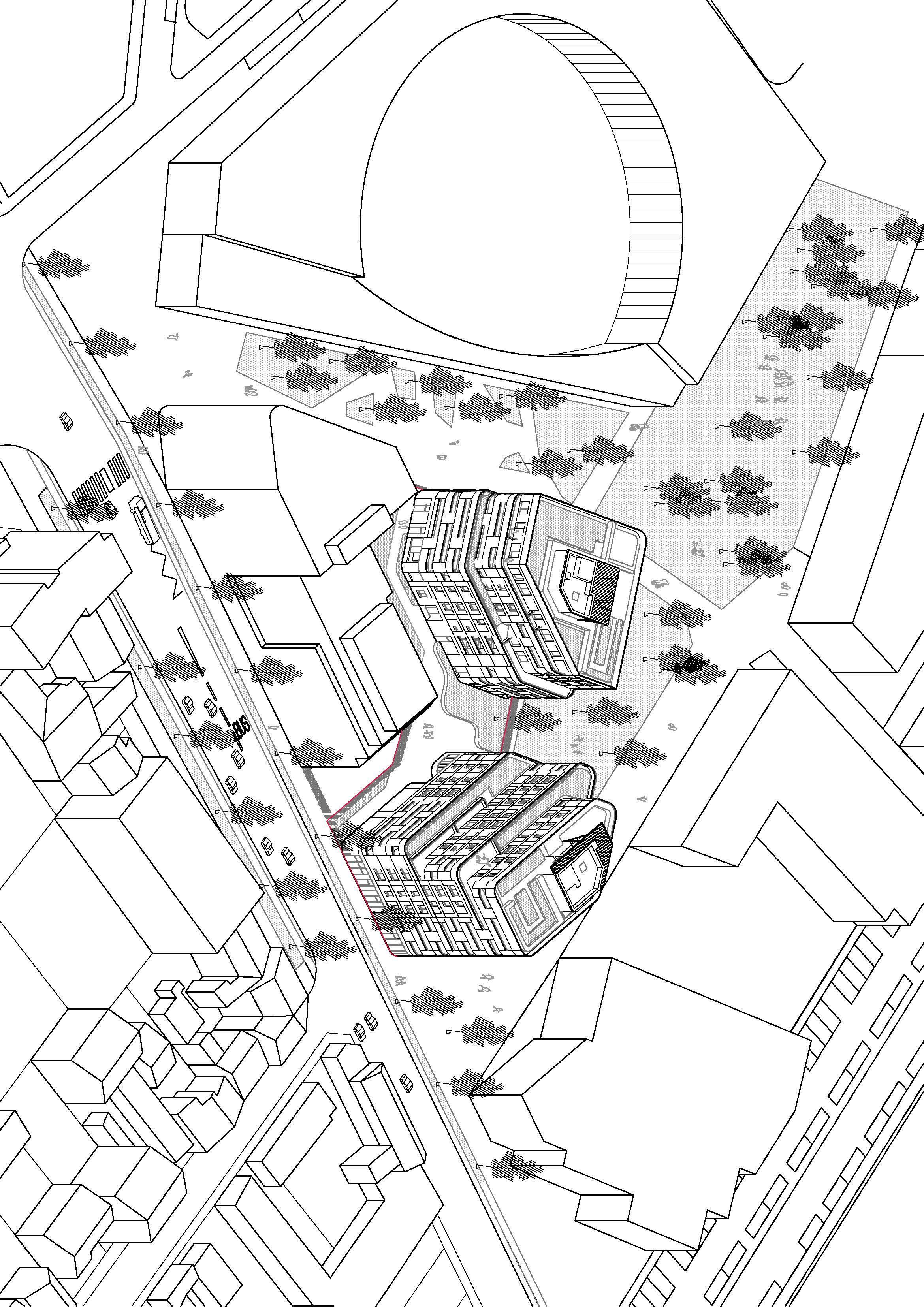
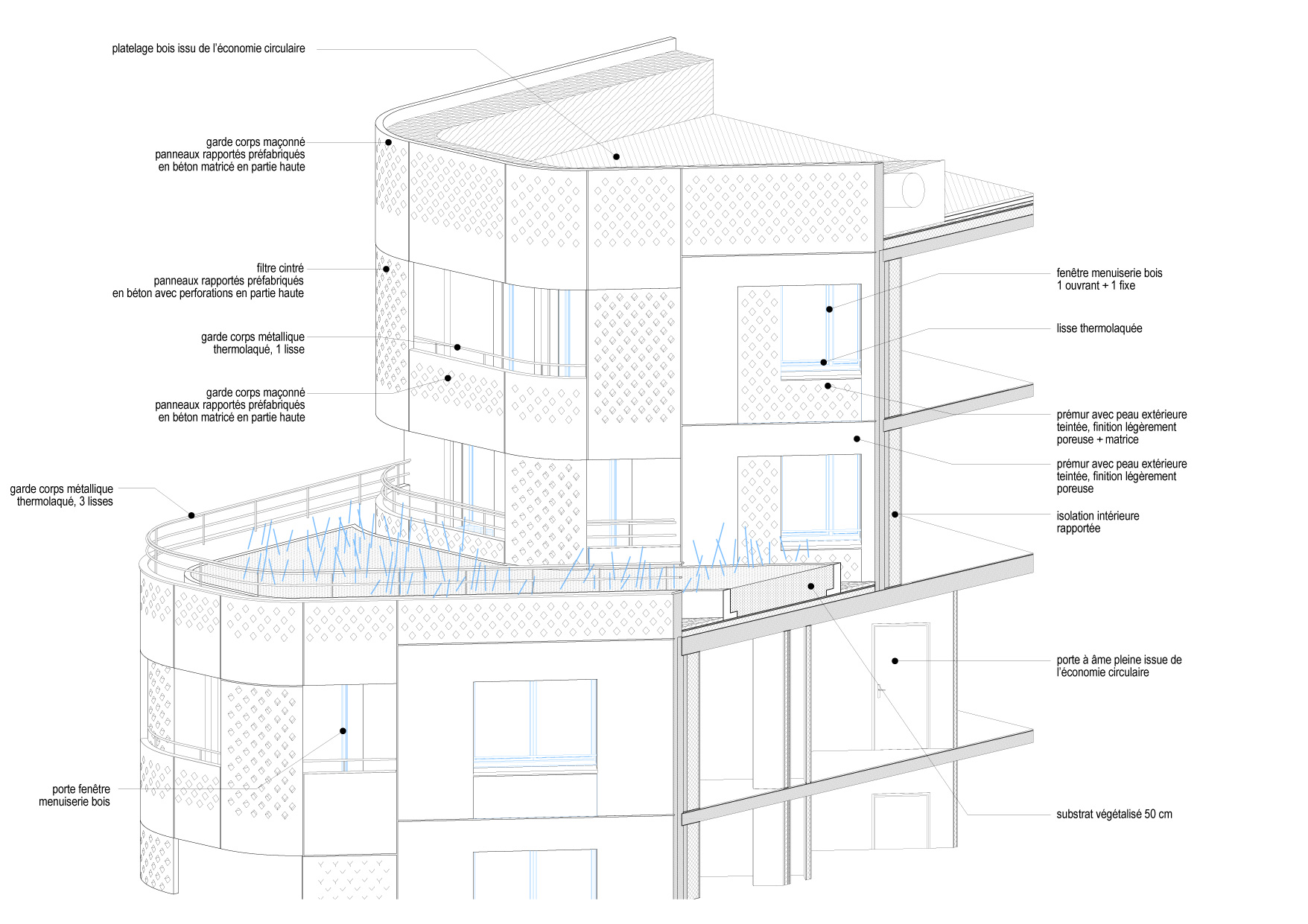
Chemin vert
Description
Three strategic and environmental axes are being implemented within the two housing blocks. Firstly, the off-site strategy for the façades, made of precast concrete coloured in the mass and perforated, with pieces that are sometimes straight and sometimes curved, has been extended to the entire envelope. Secondly, there is a commitment to the re-use of as many elements as possible, in all living spaces. Thirdly and lastly, there is the optimisation of the structure, both in terms of the flexibility of the homes and the reduction of the carbon footprint.
Block E1 is at the crossroads between the established city of Aubervilliers and the city that is changing, stretching almost as far as the A86 motorway. It is at the heart of an area that is as dense as it is rich, and at times cacophonous.
In order to offer as many views as possible from the park or the schoolchildren's path, the development is divided into two volumes that share the same colour and material. Their silhouette is enlivened by the sliding of the recessed strata and by the softening of the blocks through a rounded treatment of the corners. The 69 homes are divided into two blocks of 6 and 8 storeys.
The facades are treated as a single unit, with only the edges jutting out into the city in the background. They are made of precast concrete walls, some of which are made from recycled aggregates, and others from low-carbon materials.
Program
69 social rental housing units
35 parking spaces
200 m² of commercial/activity space
Client
Immobilière 3f
Team
ITAR mandataire
Sibat
Atelier NOUS
R-USE
Bouygues Bâtiment Ile-de-France Habitat Social
Surface
4 700 m² sp
Cost
11,9 M € HT
Performance
RE 2020 seuil 2025
Trajectory 700 I3f
NF habitat HQE certification
Circular economy

