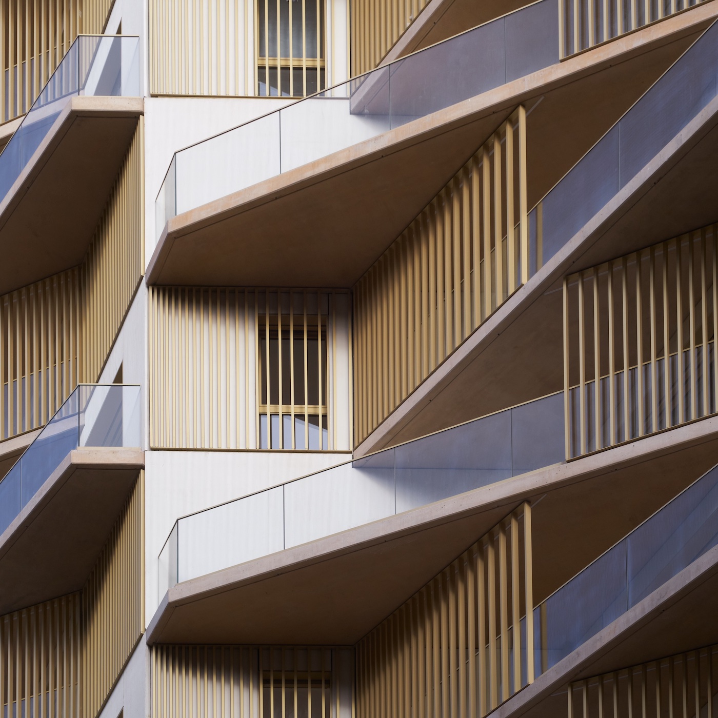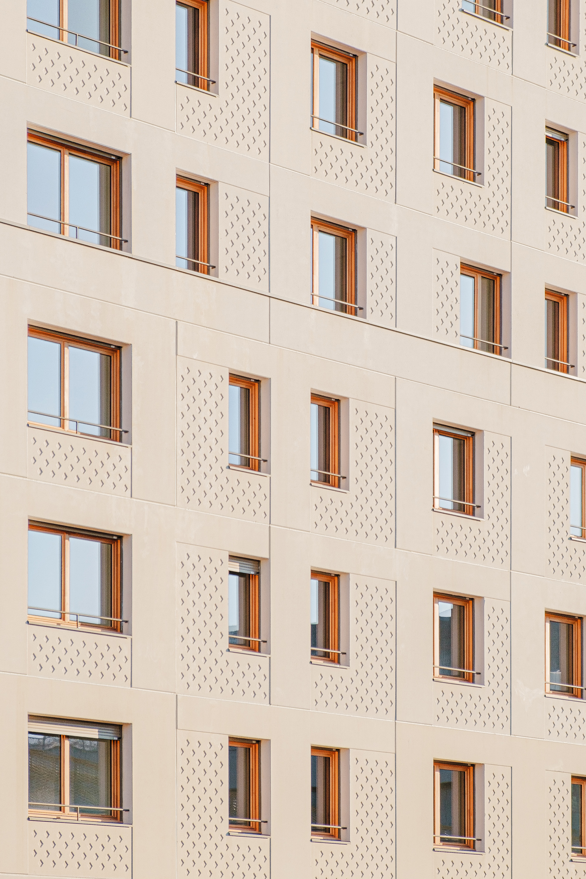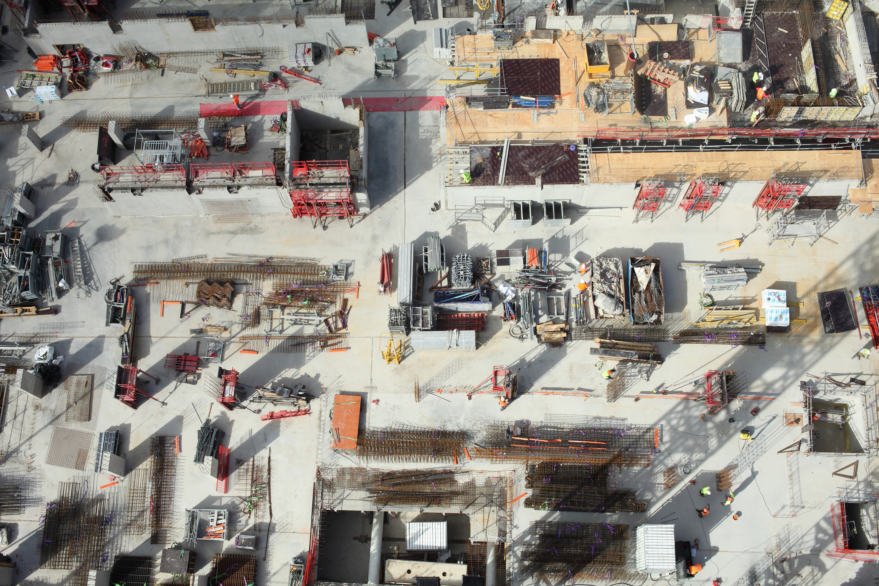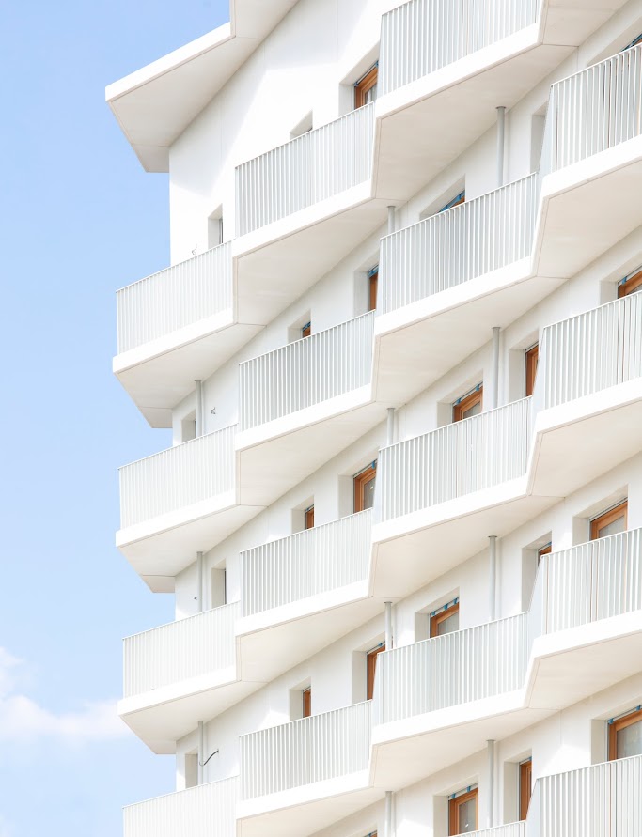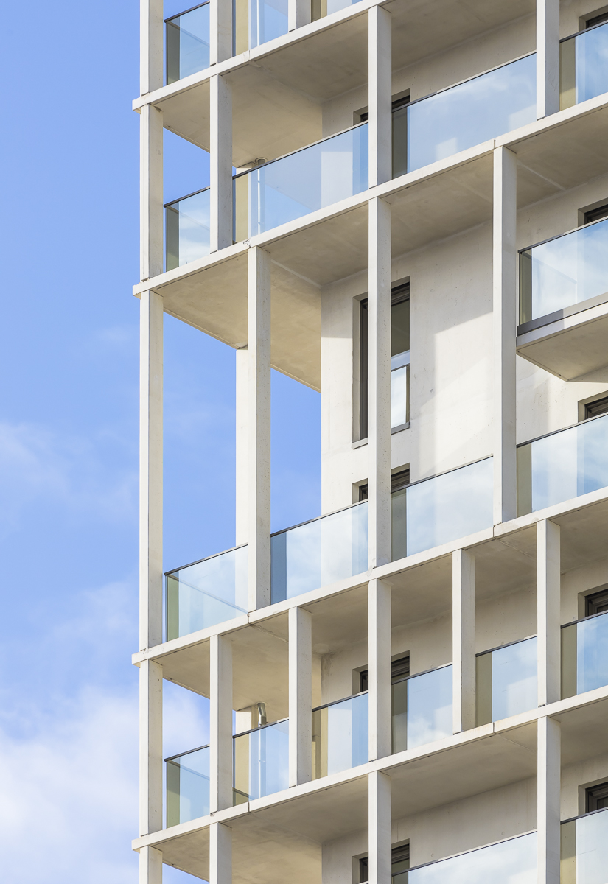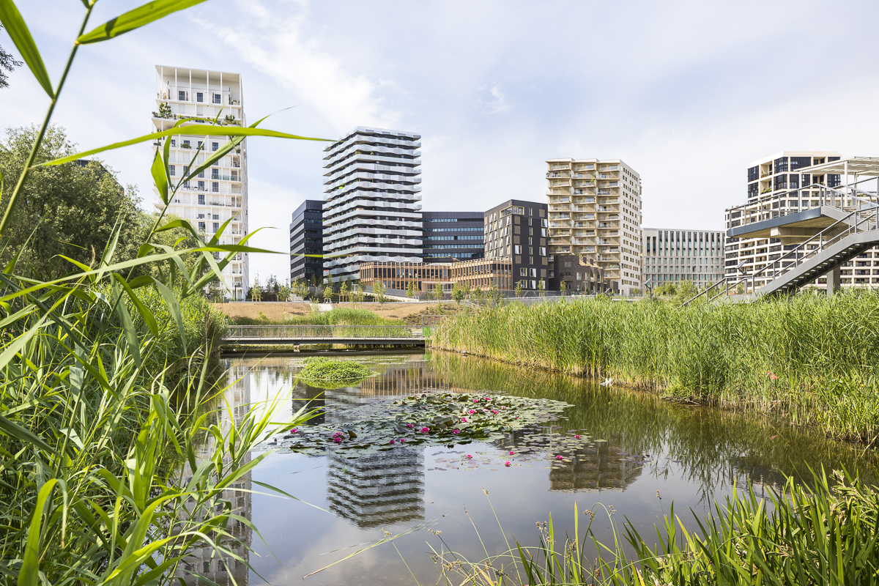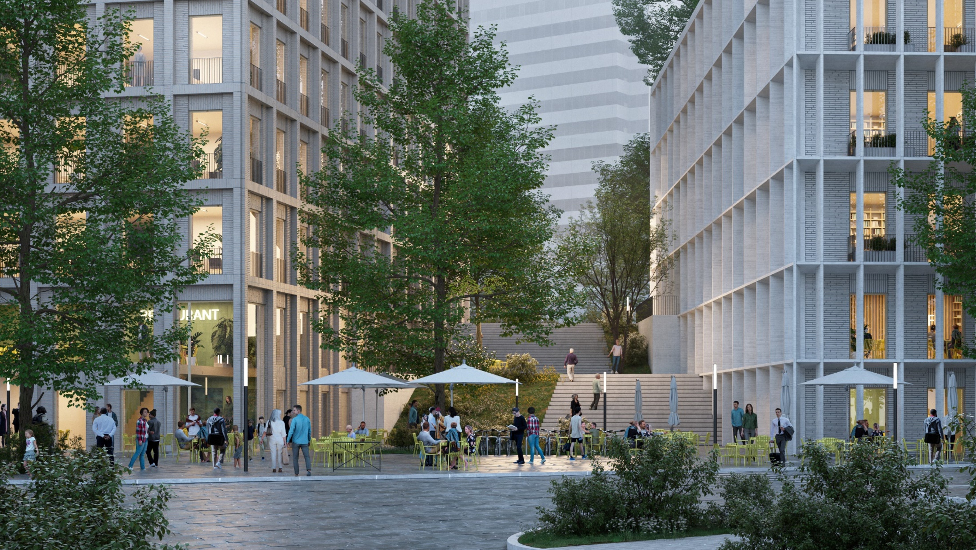
Site Liberté
Paris La Défense
Neutral and residential buildings
Off-site timber, FOB, CLT
Work in progress
→
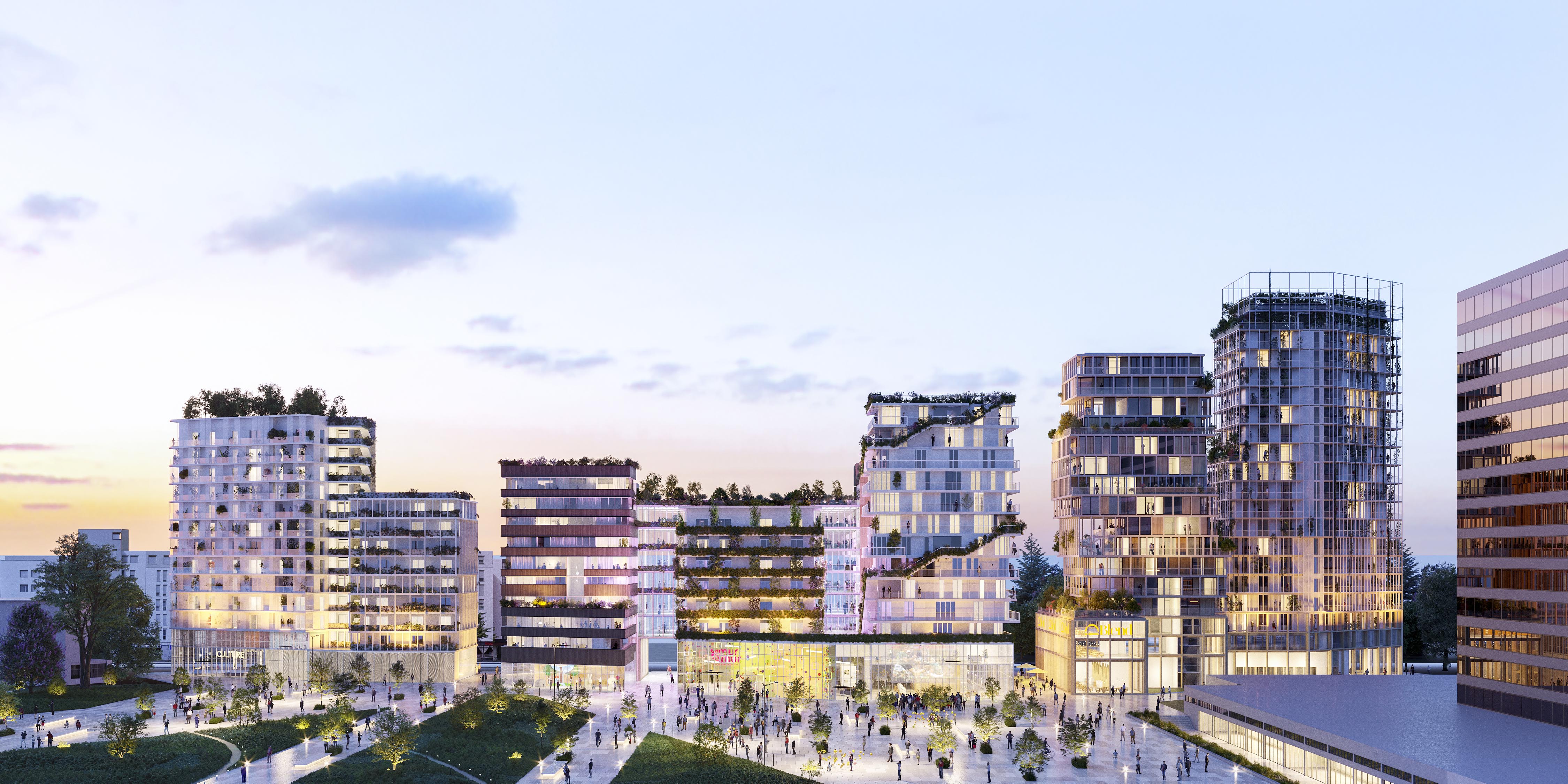
Rosny Métropolitain
Rosny-sous-bois
Housing, public facilities, shops
Mixt
competition
→
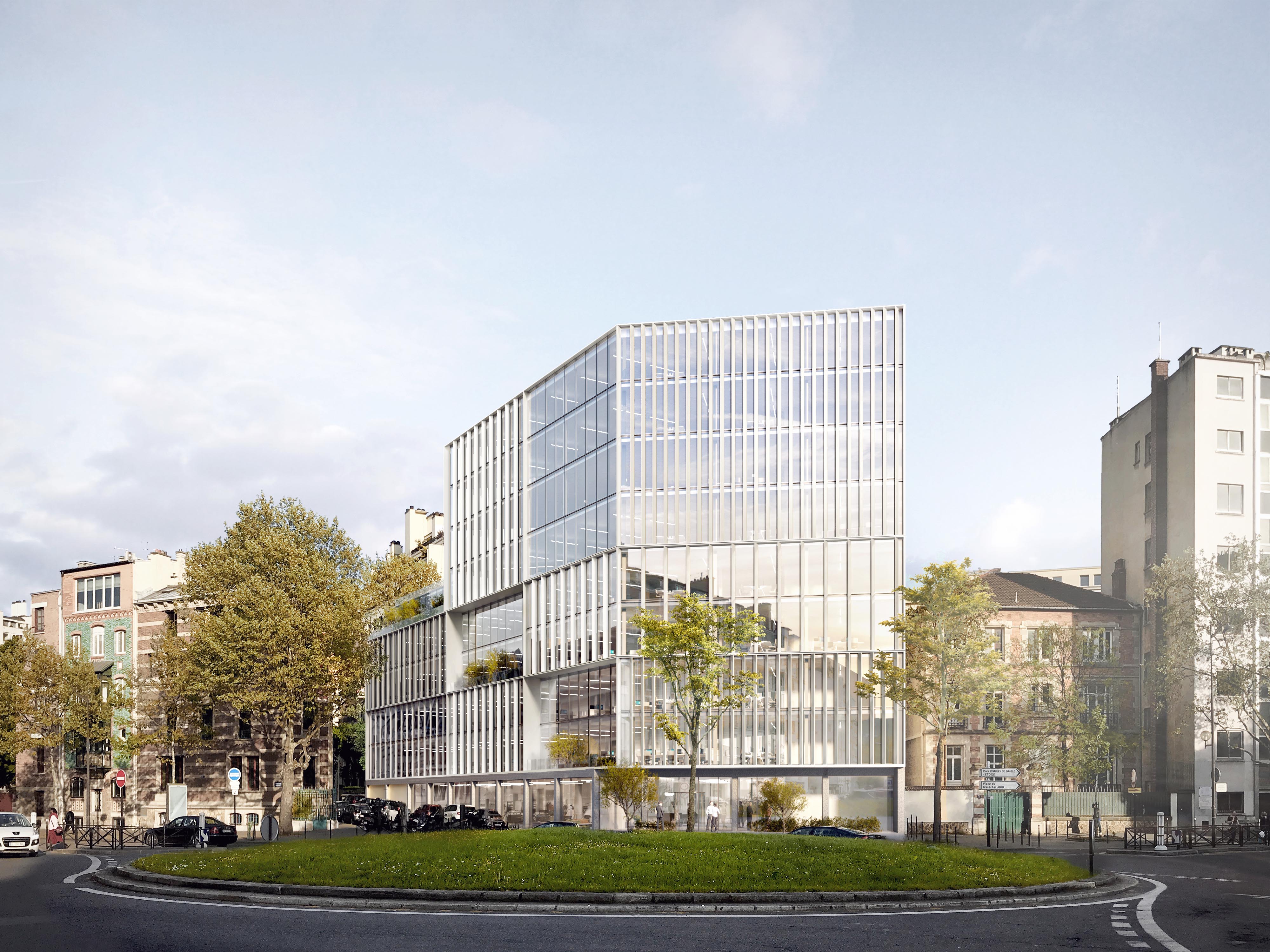
Flachat
Paris 17
Auditorium, offices and restaurant
Steel structure
Design development
→
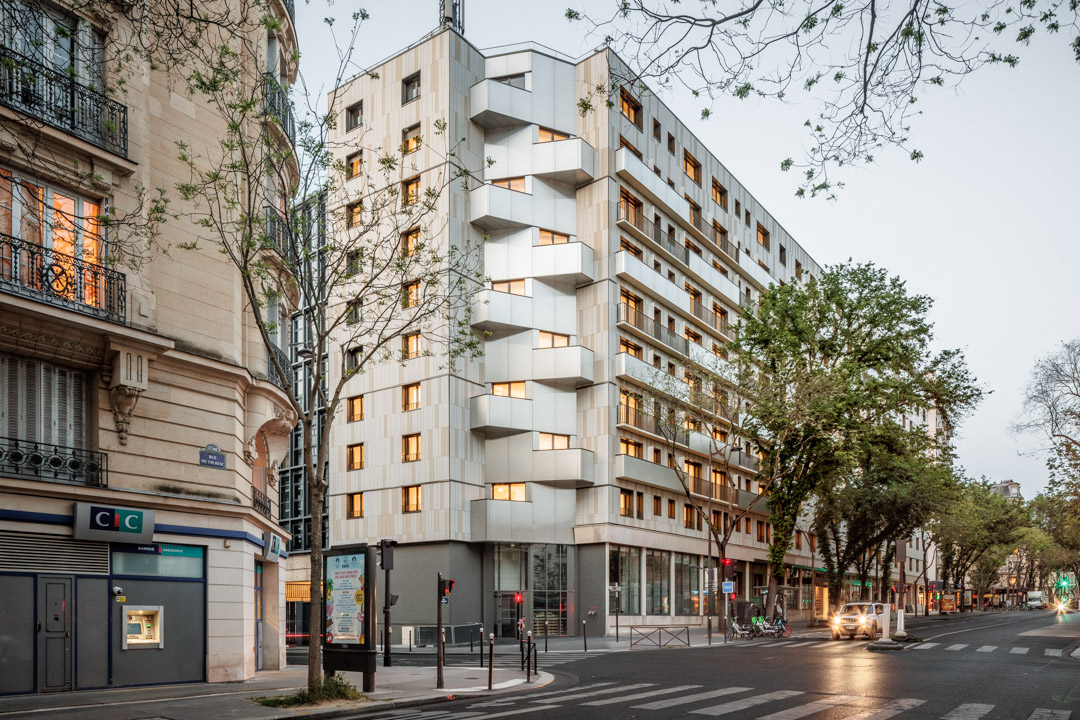
Tolbiac
Paris 13e
Restoration of a student residence
Wood, ceramic
Delivery in 2024
→

Haxo Gambetta
Paris 20e
Rehabilitation and requalification of 363 housing units
re-use
Delivery in 2025
→
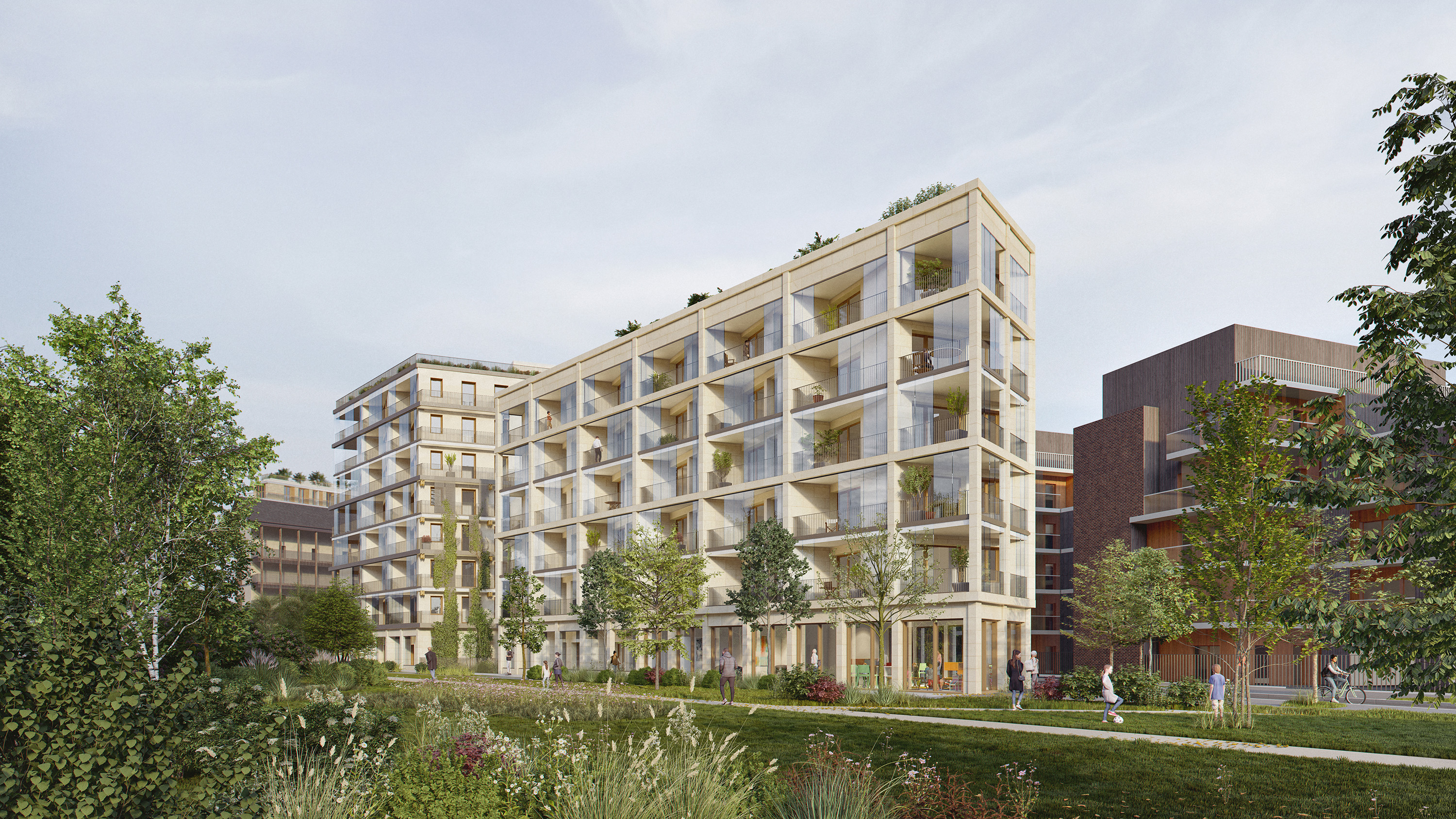
Gare de Lyon
Paris 12e
Construction of 136 housing units
Massive stone, wood, earth
Competition
→

Tower Batignolles
Paris 17e
Housing tower and services ZAC Clichy-Batignolles
Precast concrete
Delivered in 2018
→
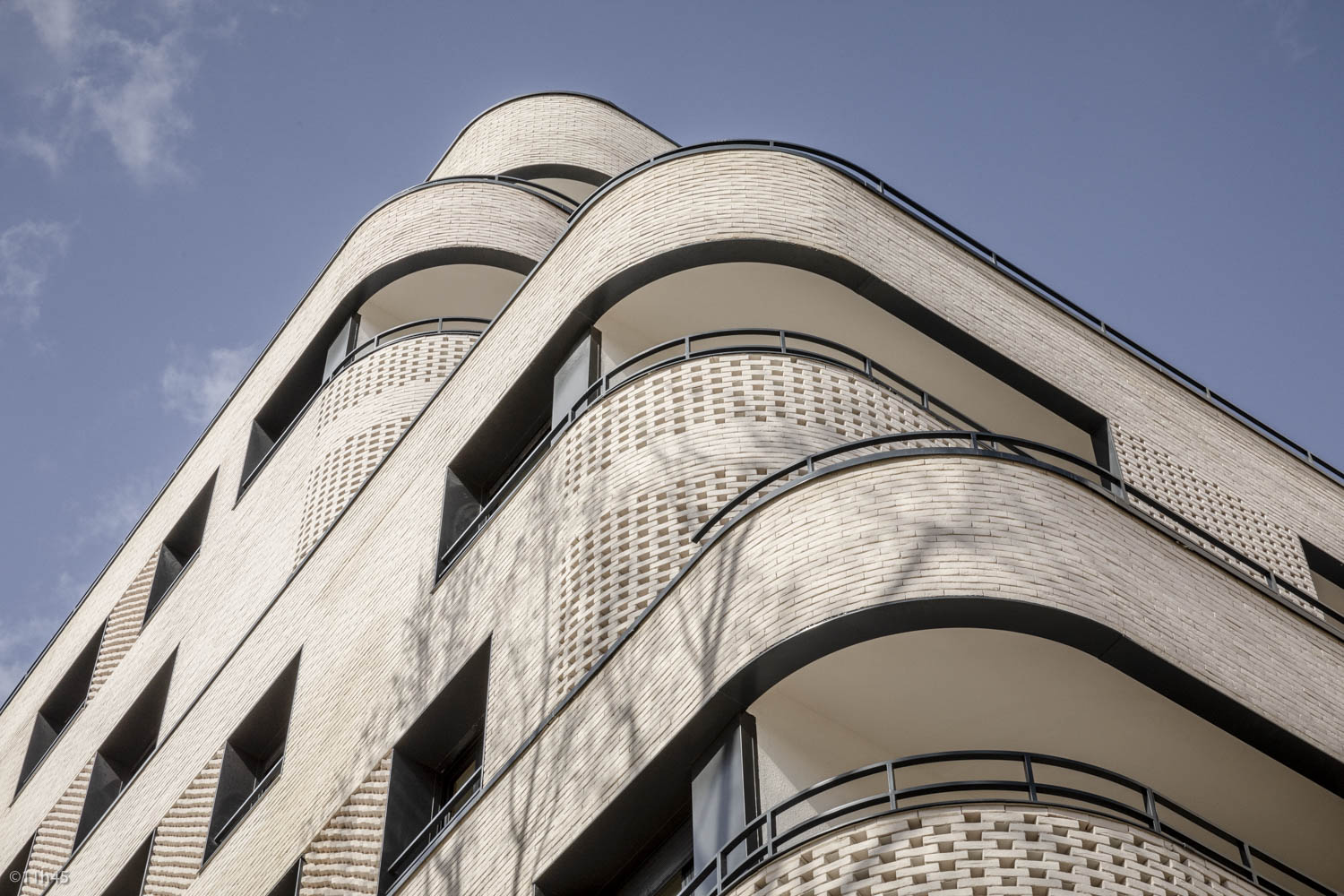
Ney
Paris 18e
Construction of 72 housing units, nursery and shops
Clay brick
Delivered in 2020
→
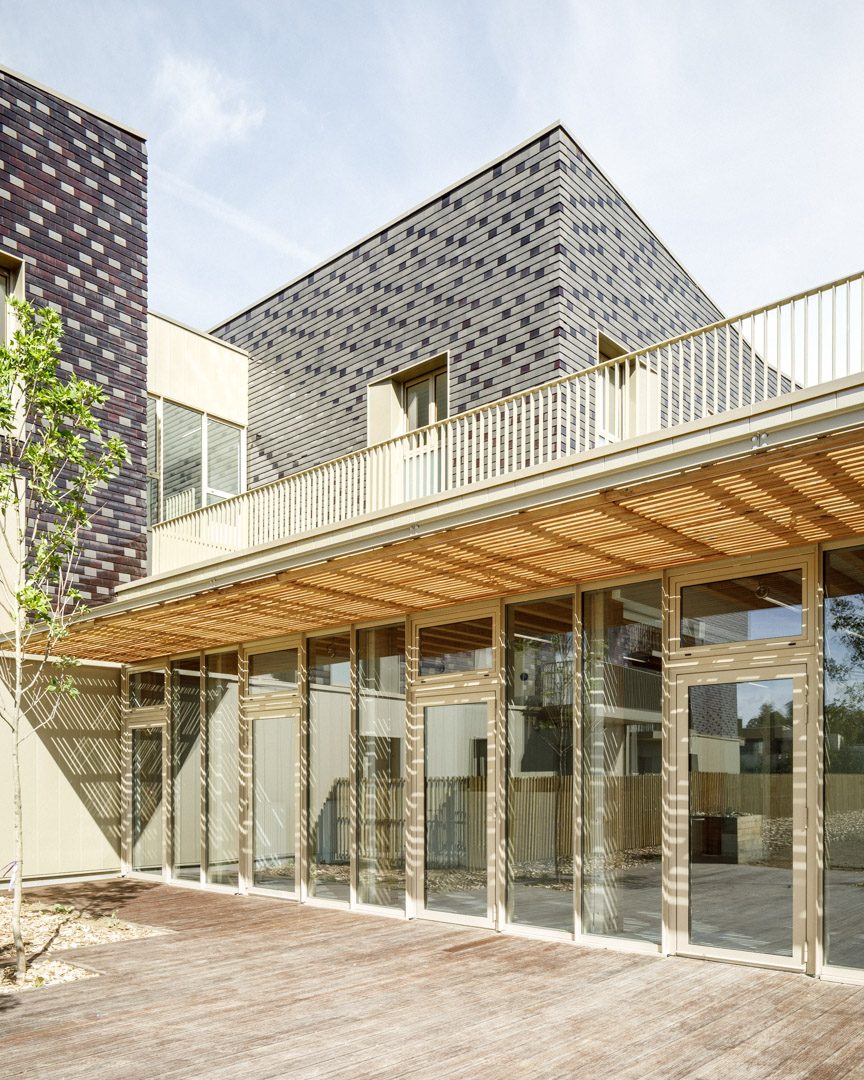
Eugénie
Ferrières-en-Brie
Construction of intergenerational residence and shared spaces
prefabricated wooden panel
Delivery in 2023
→
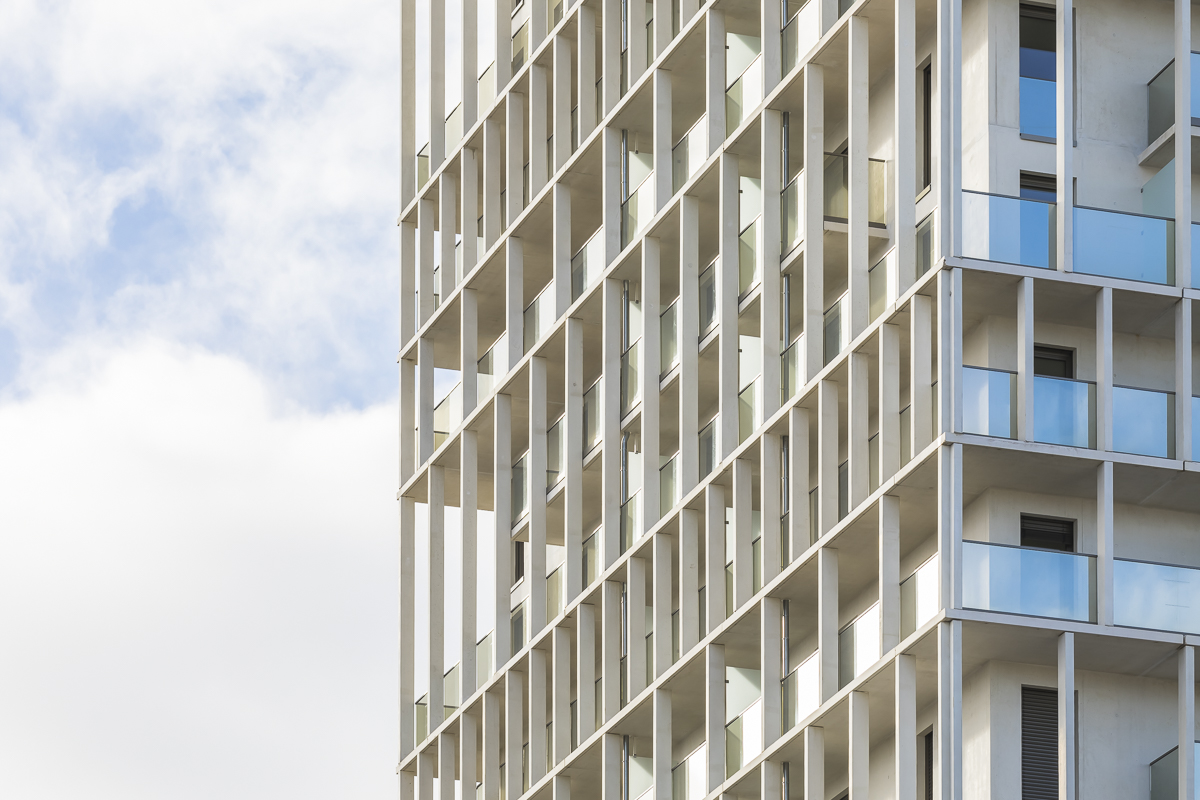
Tower Part-Dieu
Lyon
Mixt urban block : housings, chapel, offices, shops
Precast concrete
delivered in 2022
→
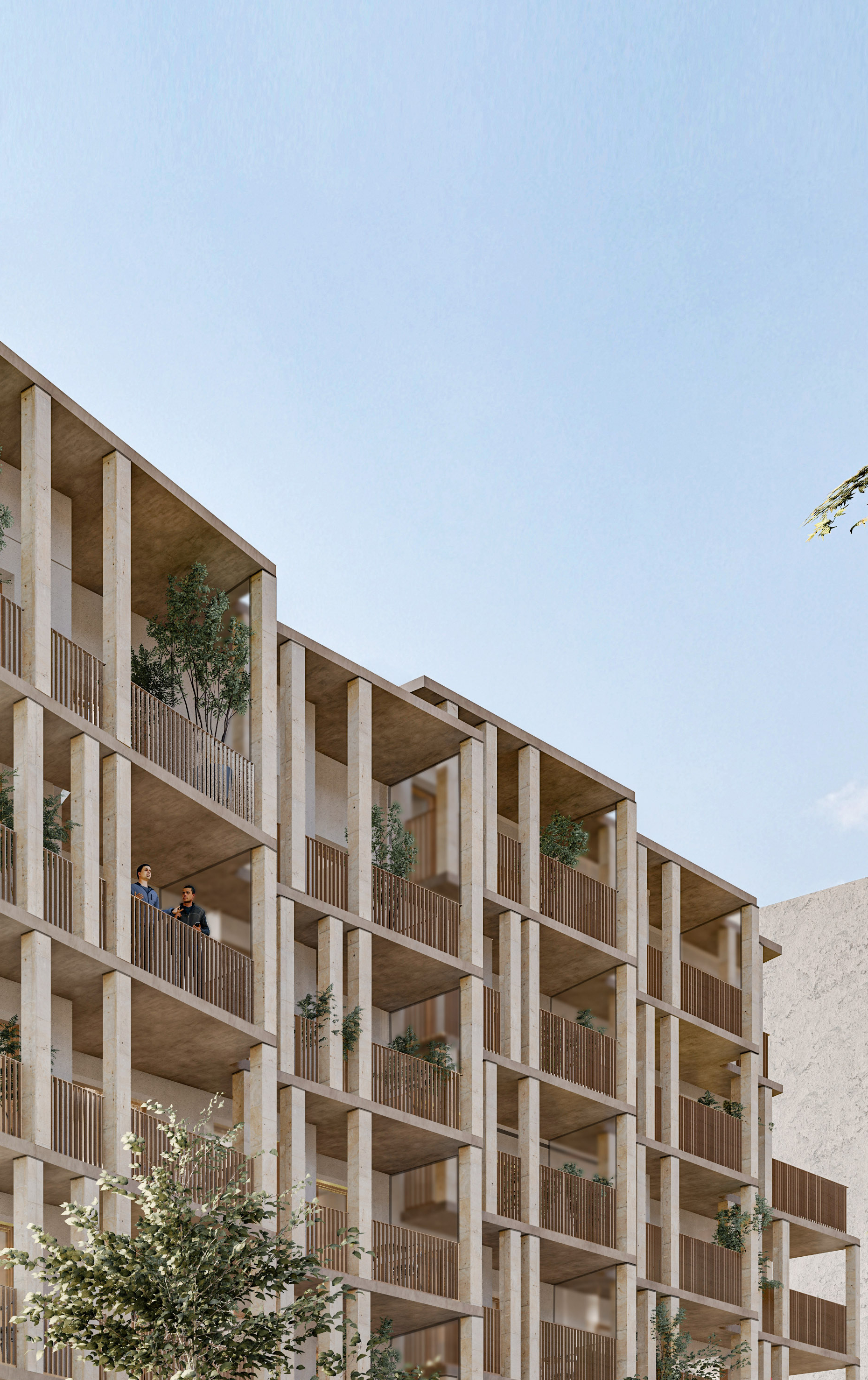
Jean Lolive
Pantin
Construction of 79 housing units and services
Massive stones
Delivery in 2024
→
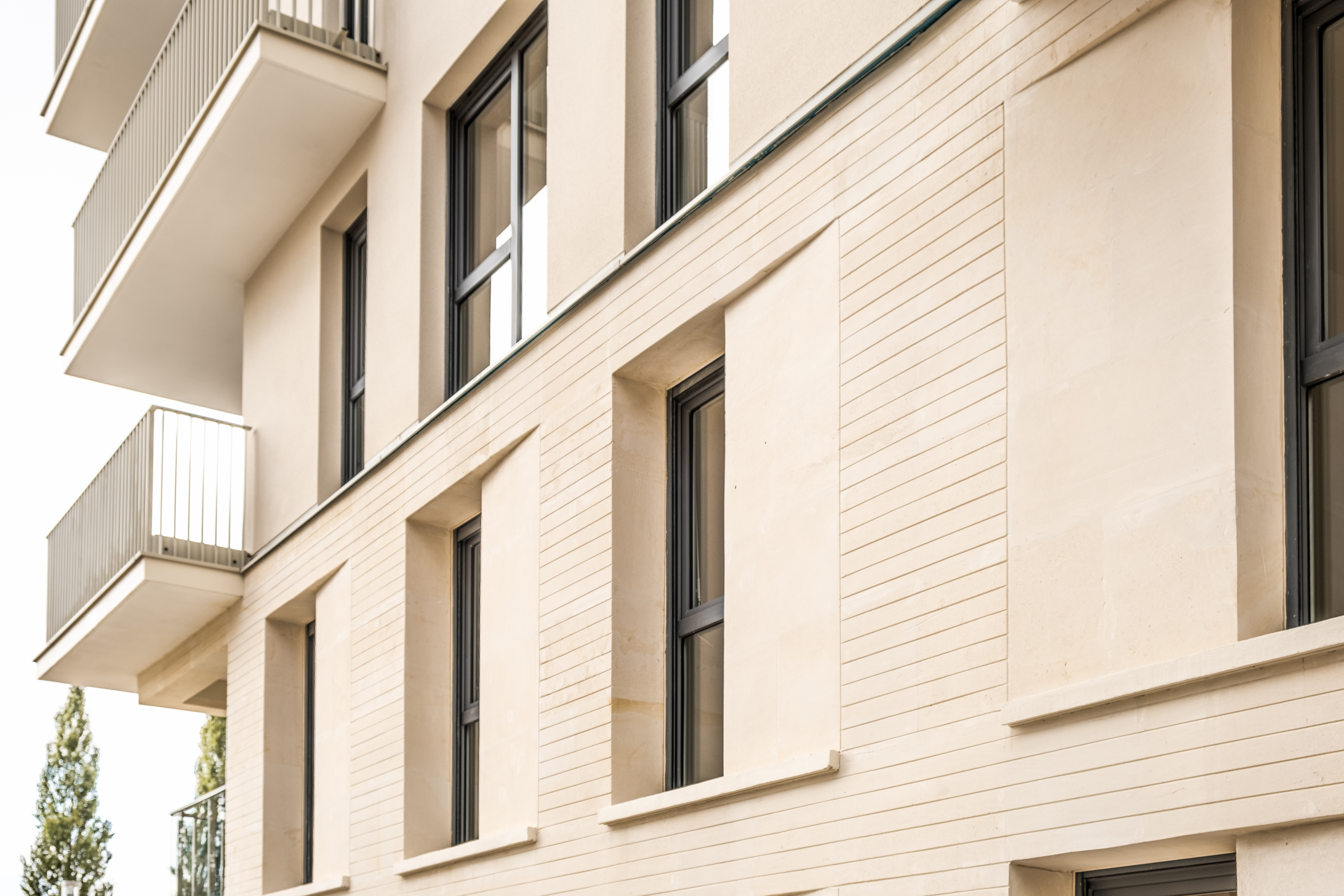
Rives de l'Ourcq
Bondy
Construction of 124 housing units and shops
Massive stones
Delivery in 2023
→
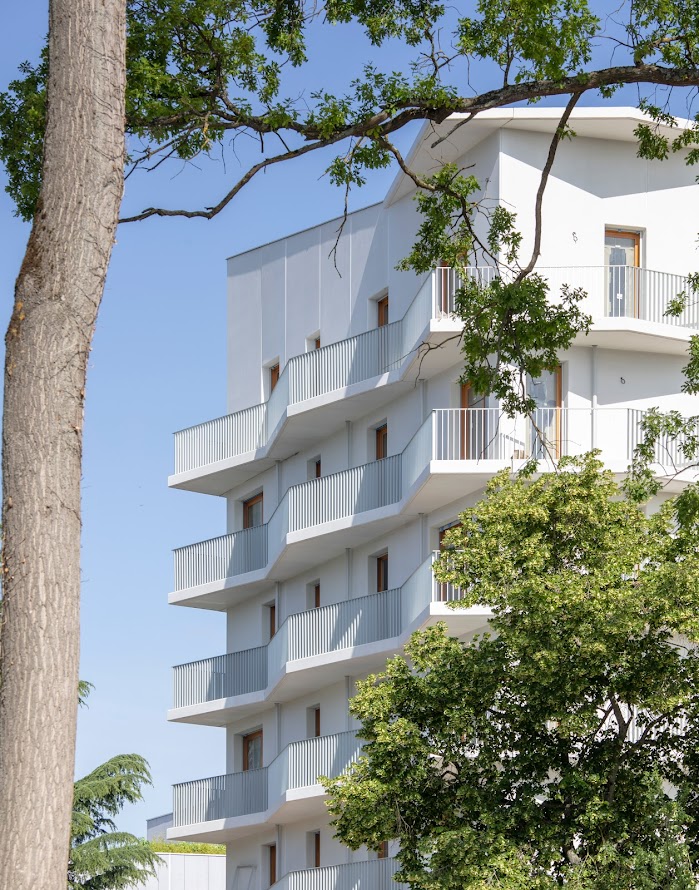
Vilgénis
Massy
Elderly residence
Precast concrete
Delivered in 2023
→
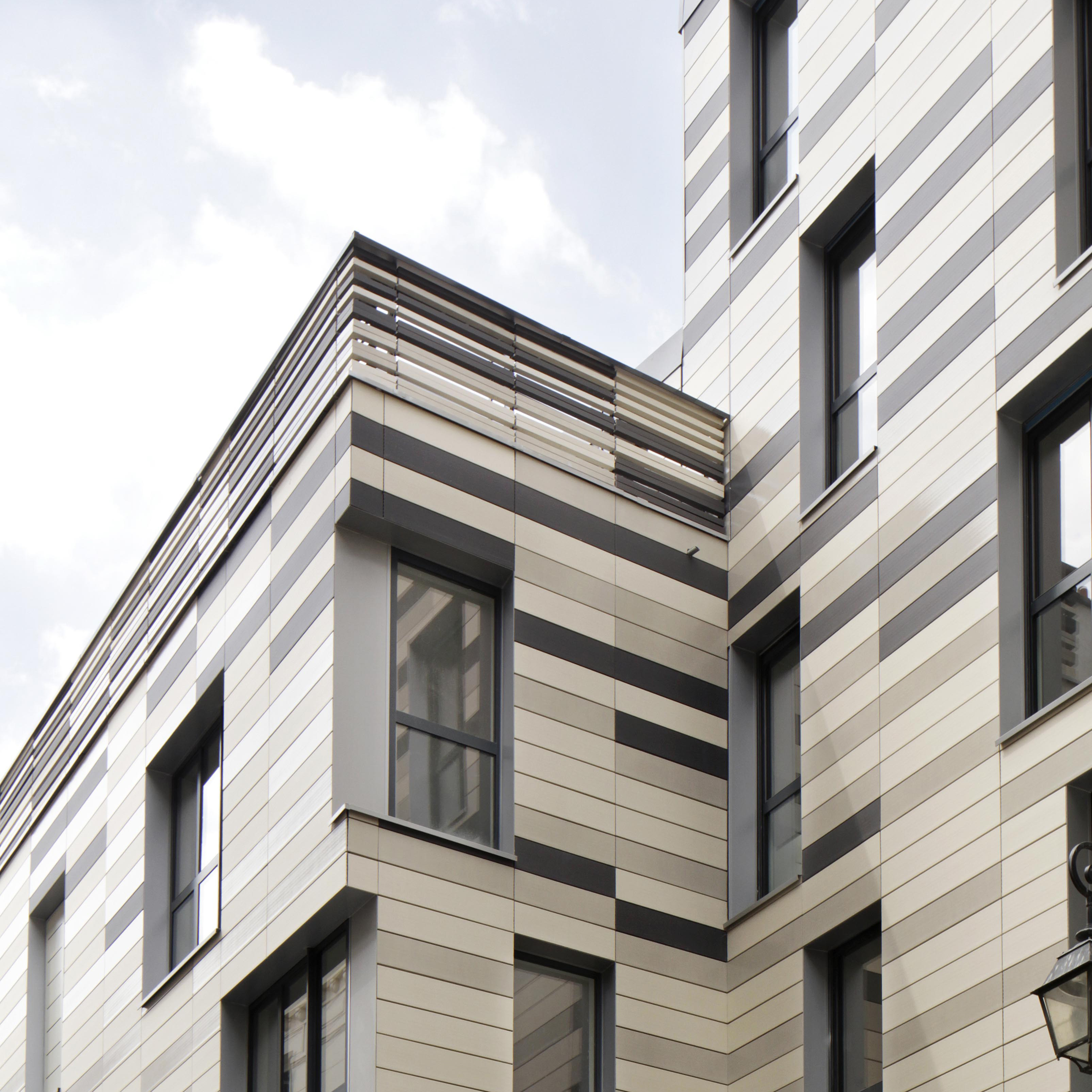
Volta
Paris 3e
Rehabilitation and construction of 13 housing units
Ceramic
Delivered in 2014
→
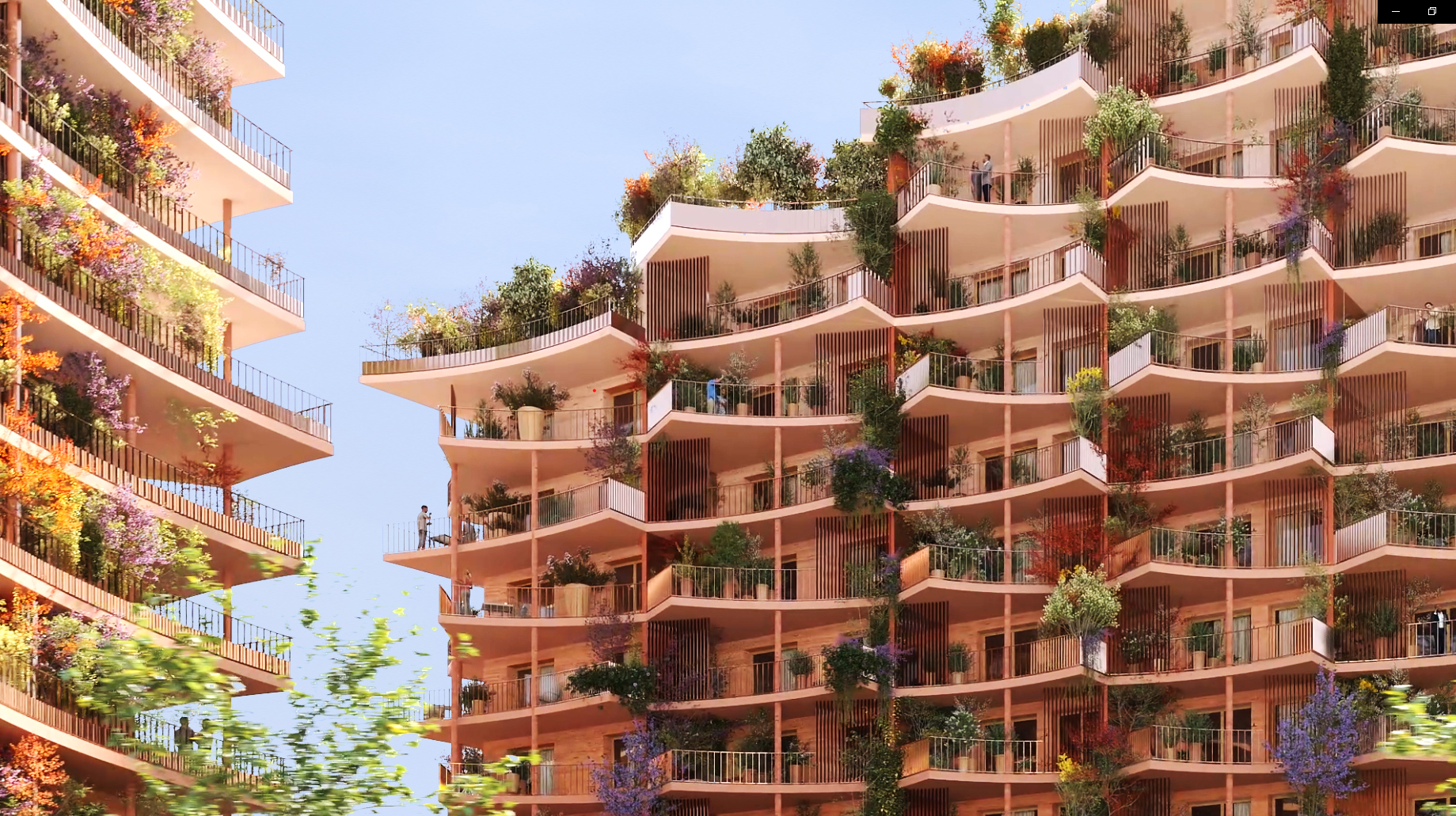
Manuguerra
Montpellier
Construction de 112 logements et locaux d'activité
raw earth, wood, straw
Competition
→
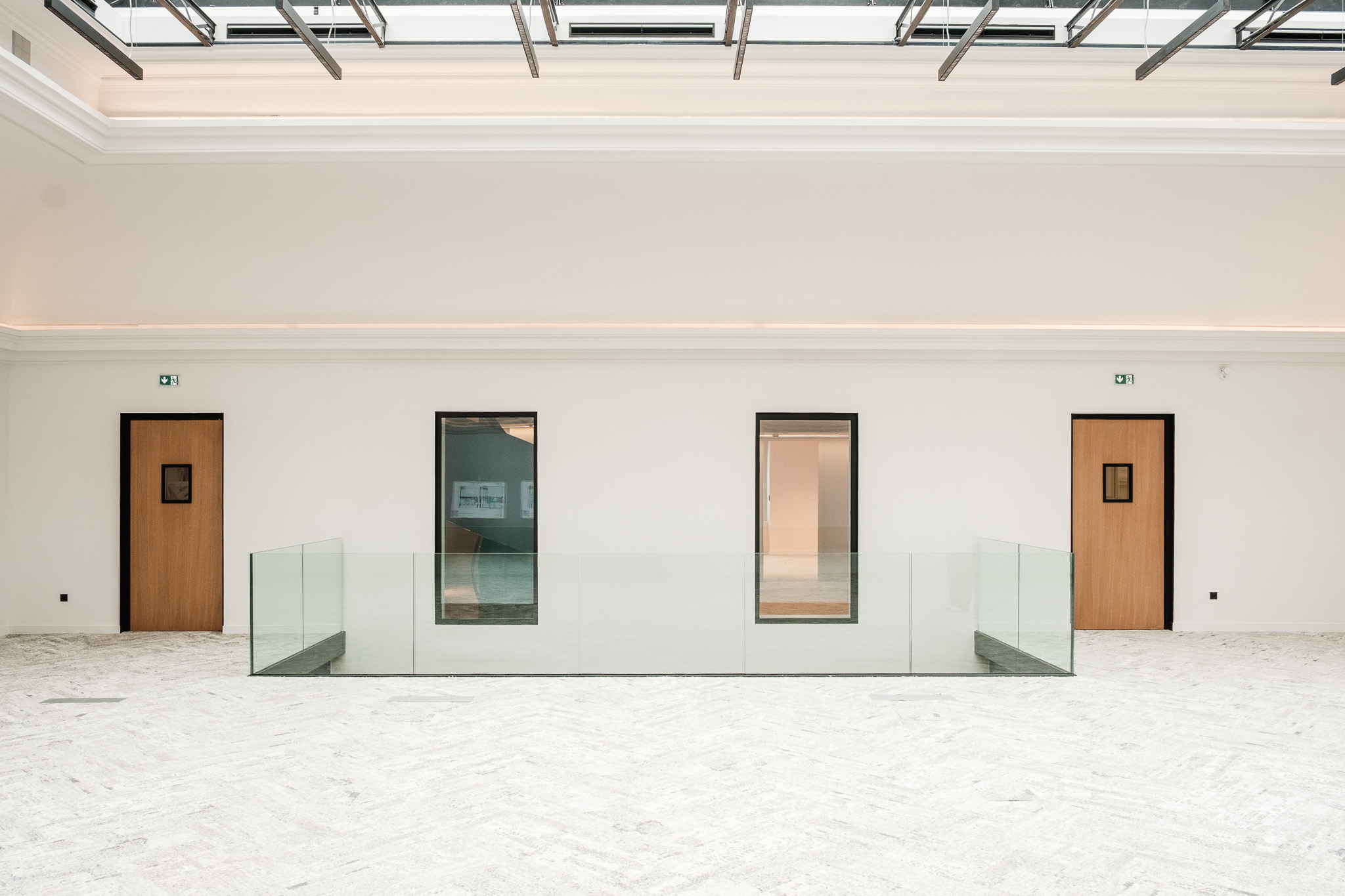
Roquepine
Paris 18e
Restructuring of an office building
massive stone
Delivery in 2024
→
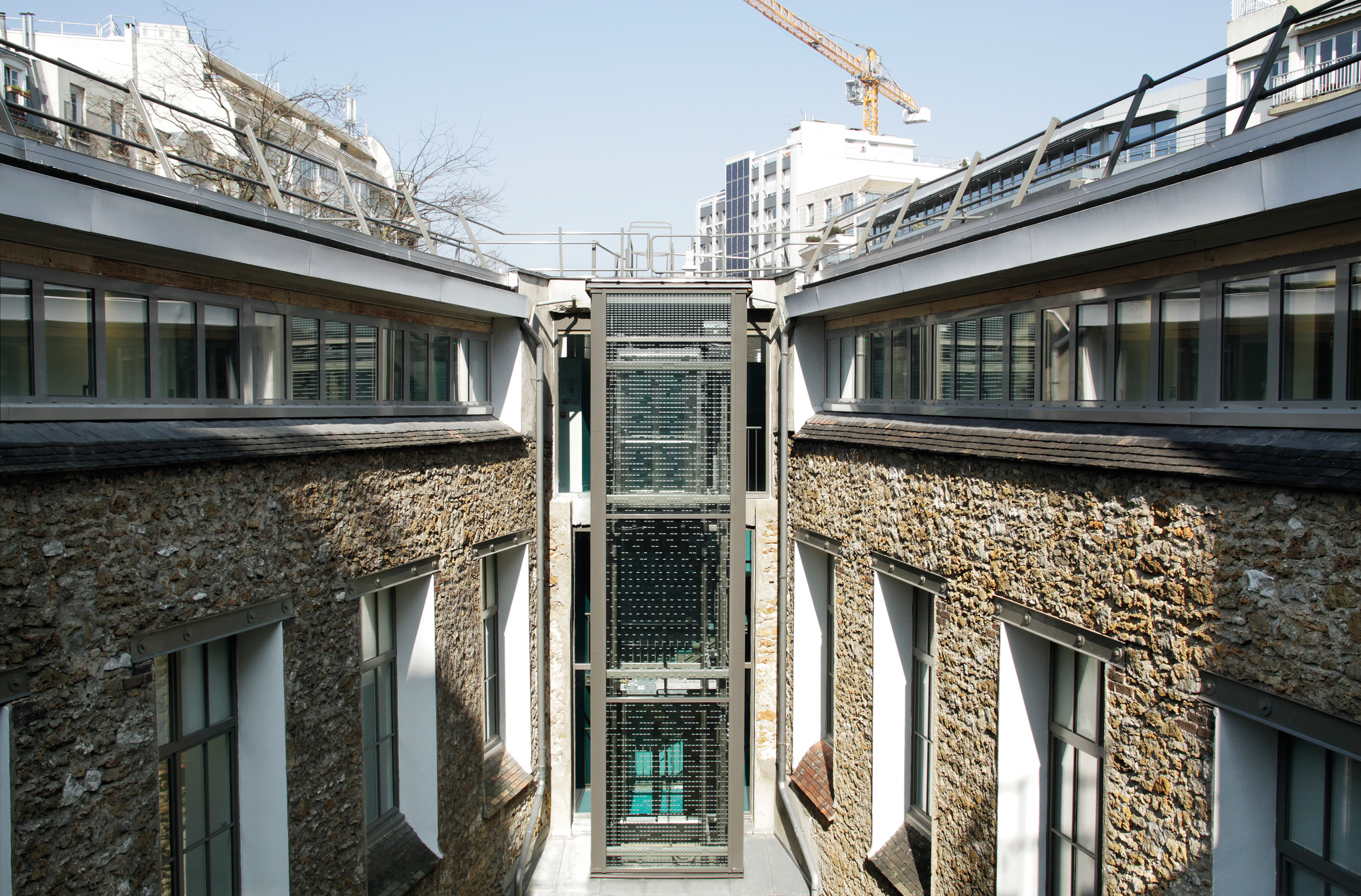
Stendhal
Paris 20e
Restructuring and renovation of an office building
Grinding stone
Delivered in 2014
→
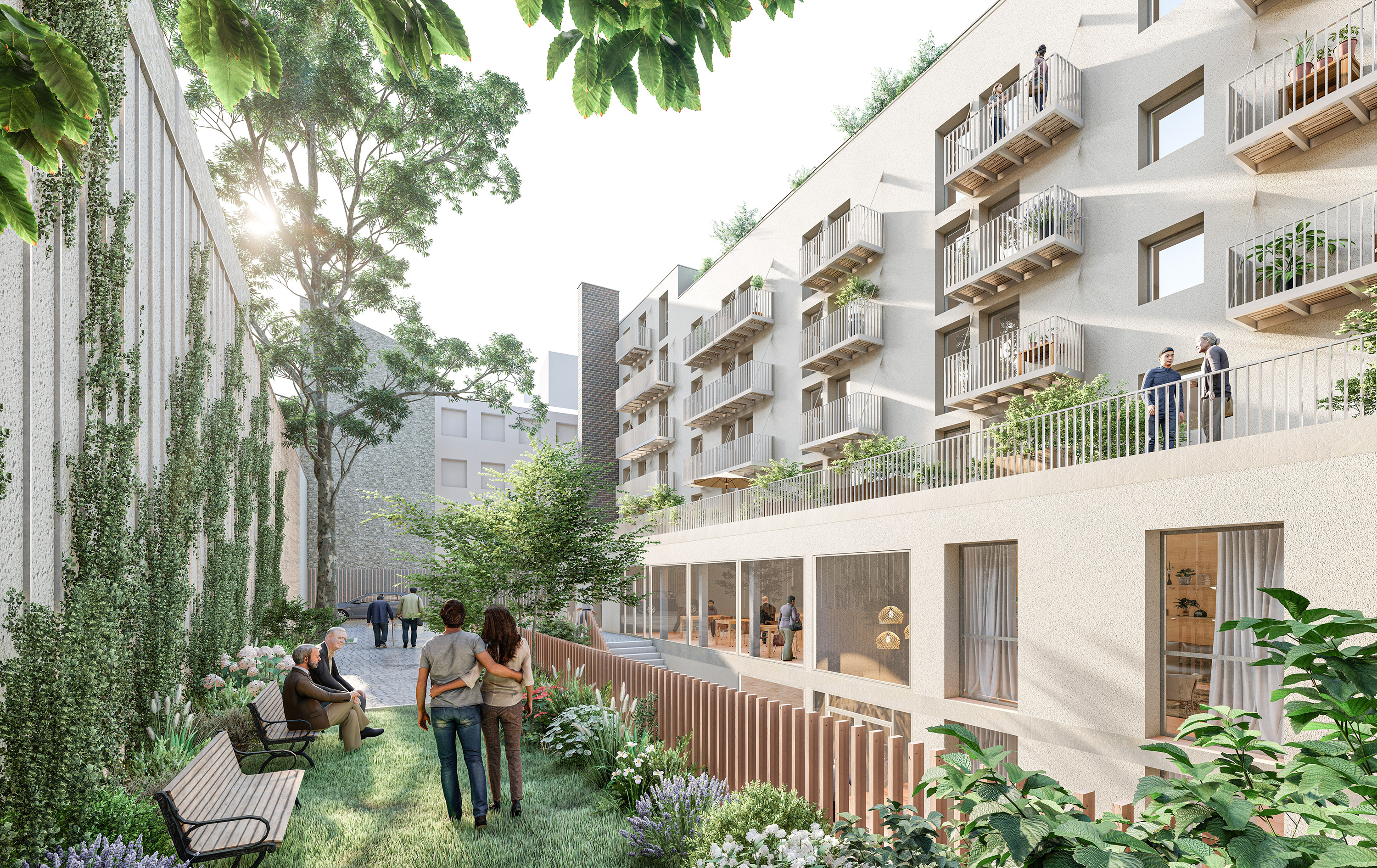
Epinettes
Paris 17e
Extensive restructuring of an autonomy residence
Reuse brick
Competition 2021
→
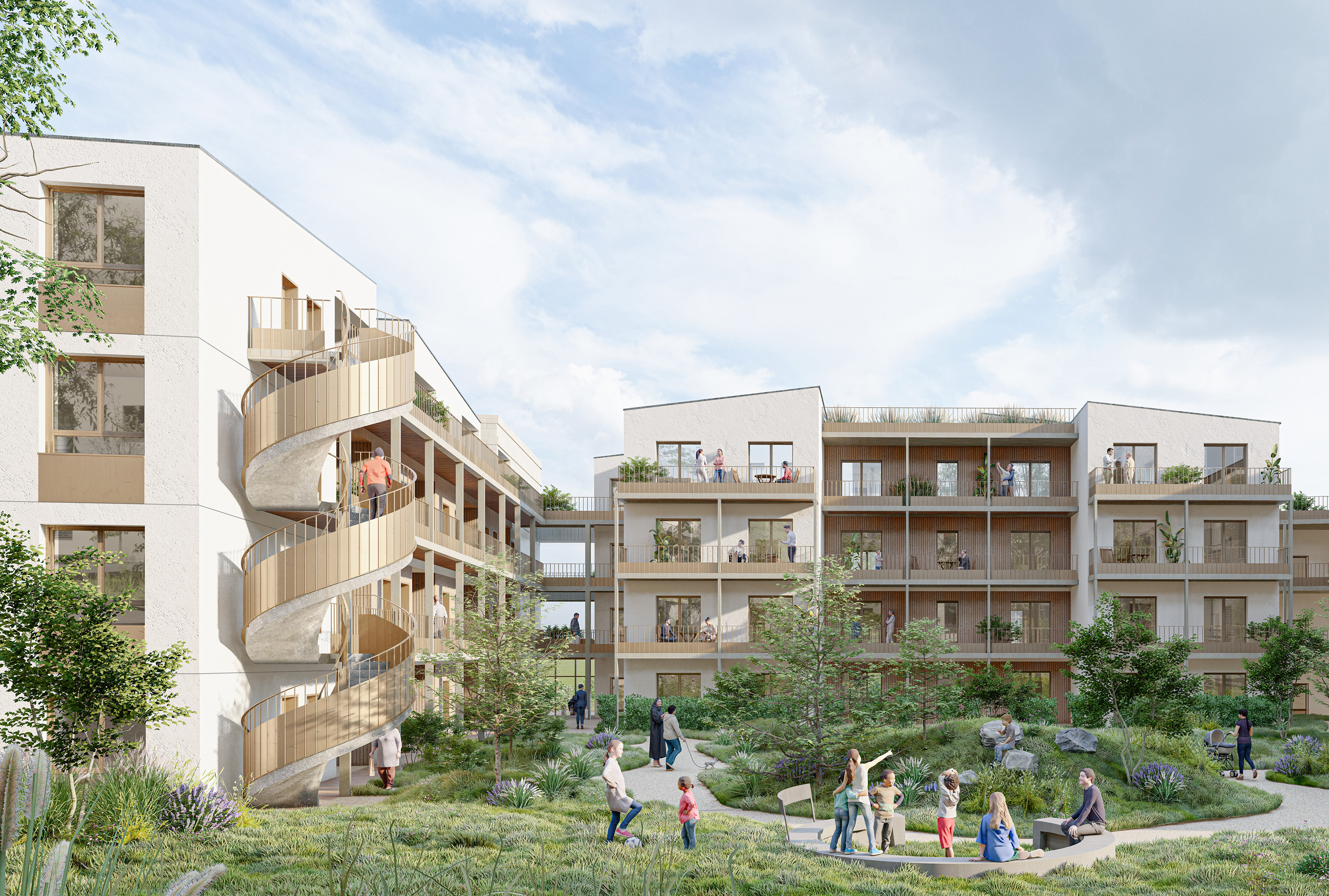
Charles Renard
Saint-Cyr l'Ecole
Off-site wooden housing
3D and 2D wooden off-site systems
Concours septembre 2023
→
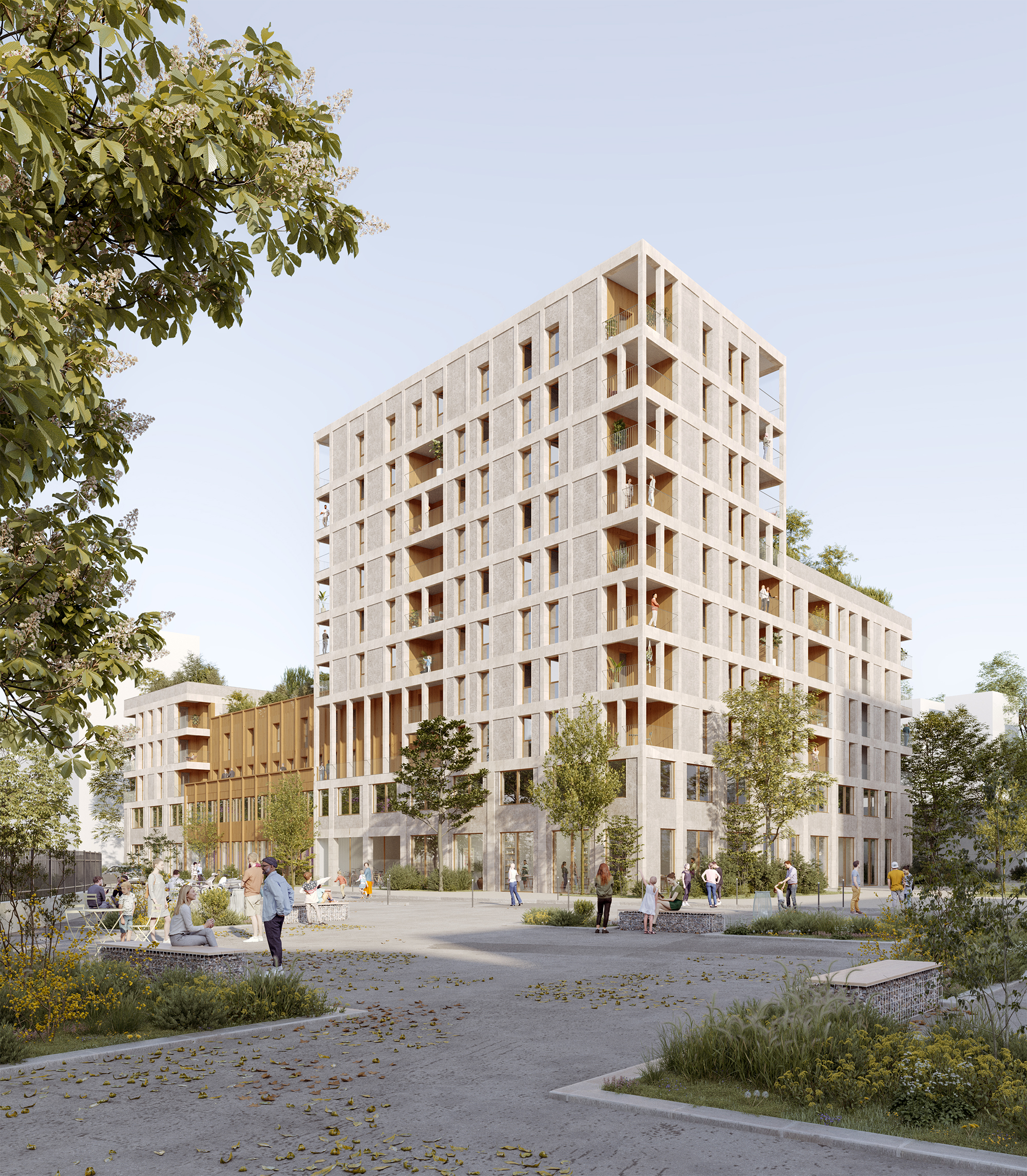
Girondins
Lyon
Ensemble mixte logements et bureaux
Massive stone, wood, hemp concrete, FOB
on going project
→
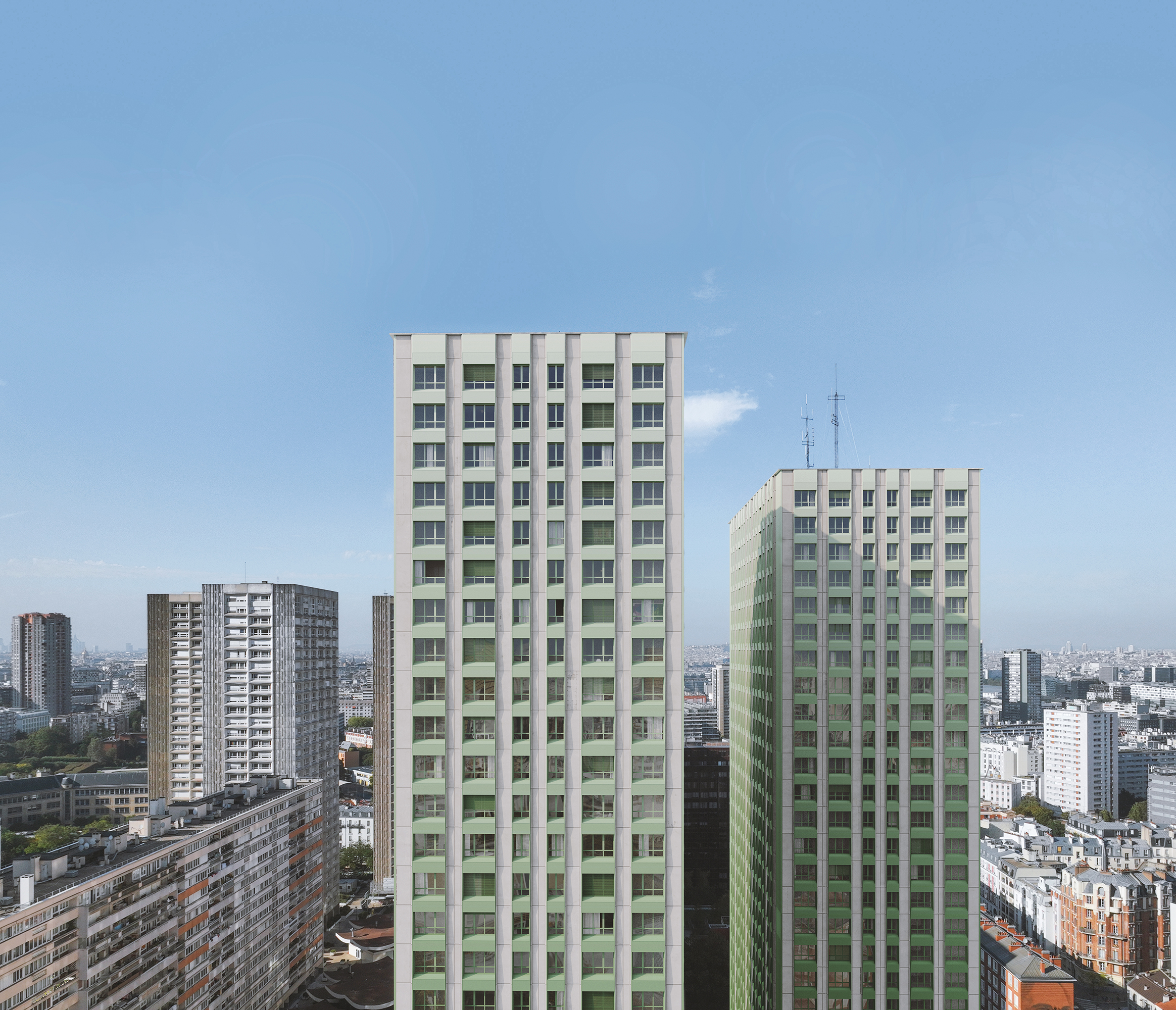
Olympiades
Paris 13
Rénovation des tours Anvers et Londres
Metal cladding and plaster
Competition
→
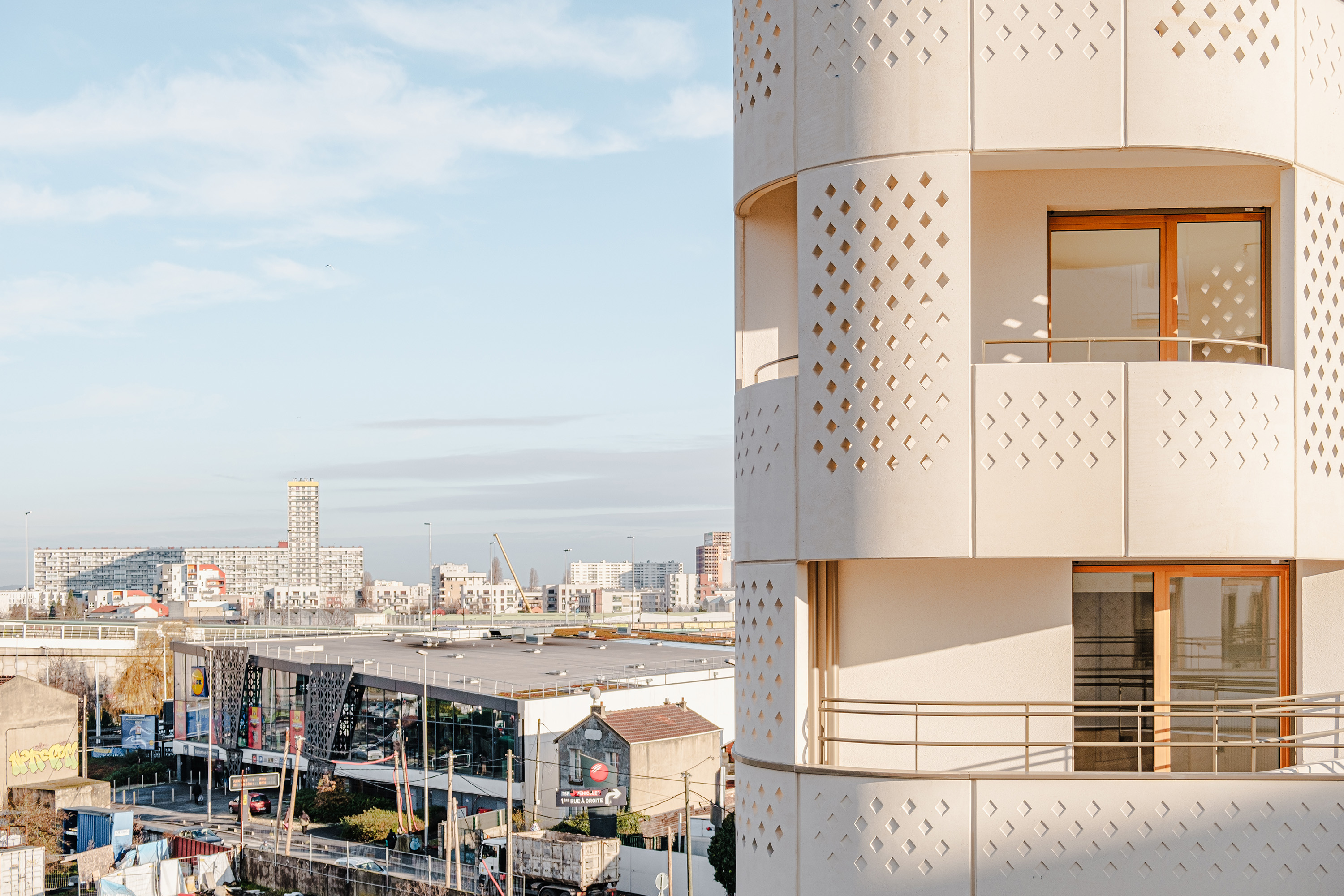
Chemin vert
Aubervilliers
Construction of 69 housing units and commercial spaces
2D off-site: prefabricated low-carbon concrete walls and pre-walls
Completion 2025
→

Flachat
Paris 17
Auditorium, offices and restaurant
Steel structure
Design development
↓
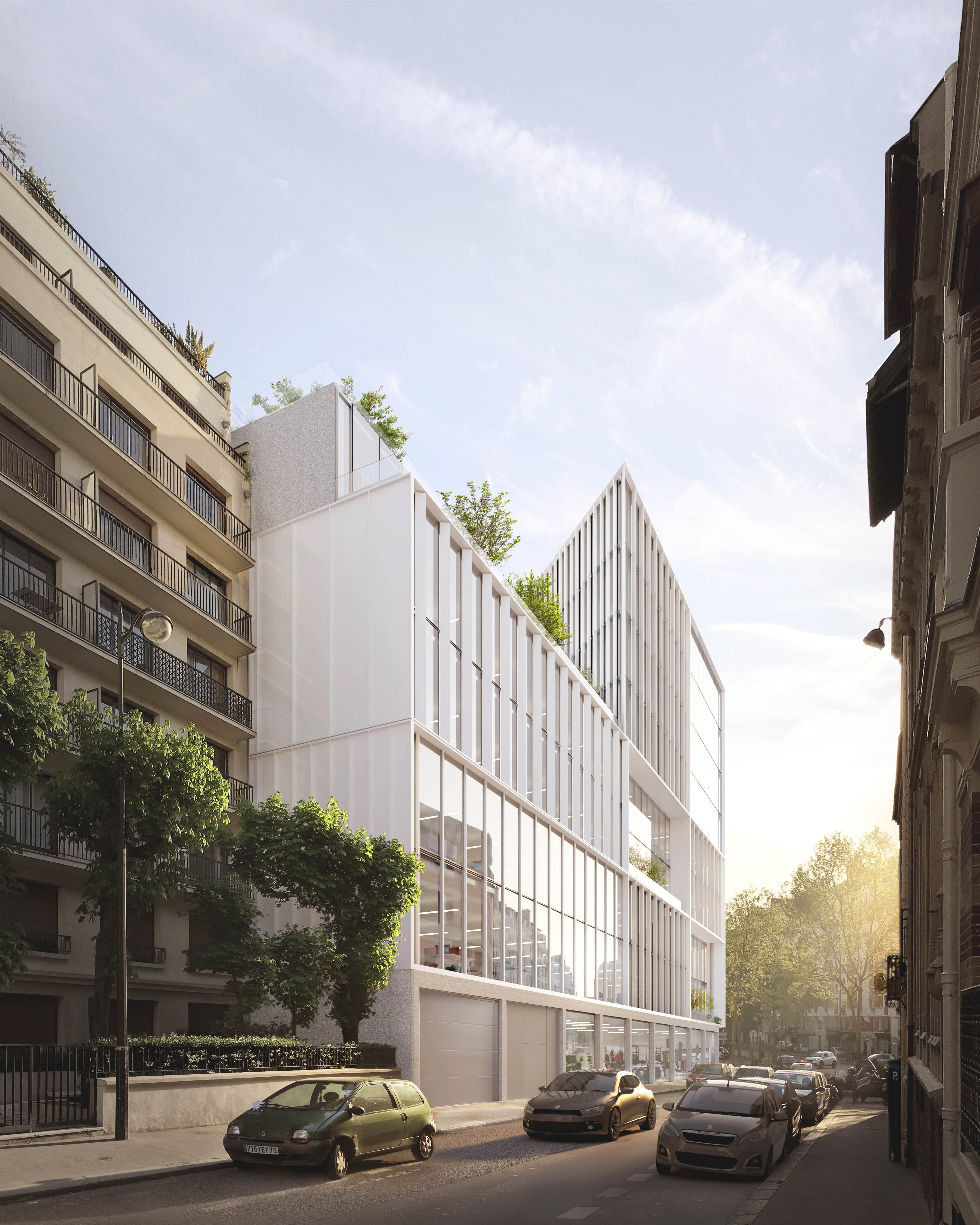
Street side entrance
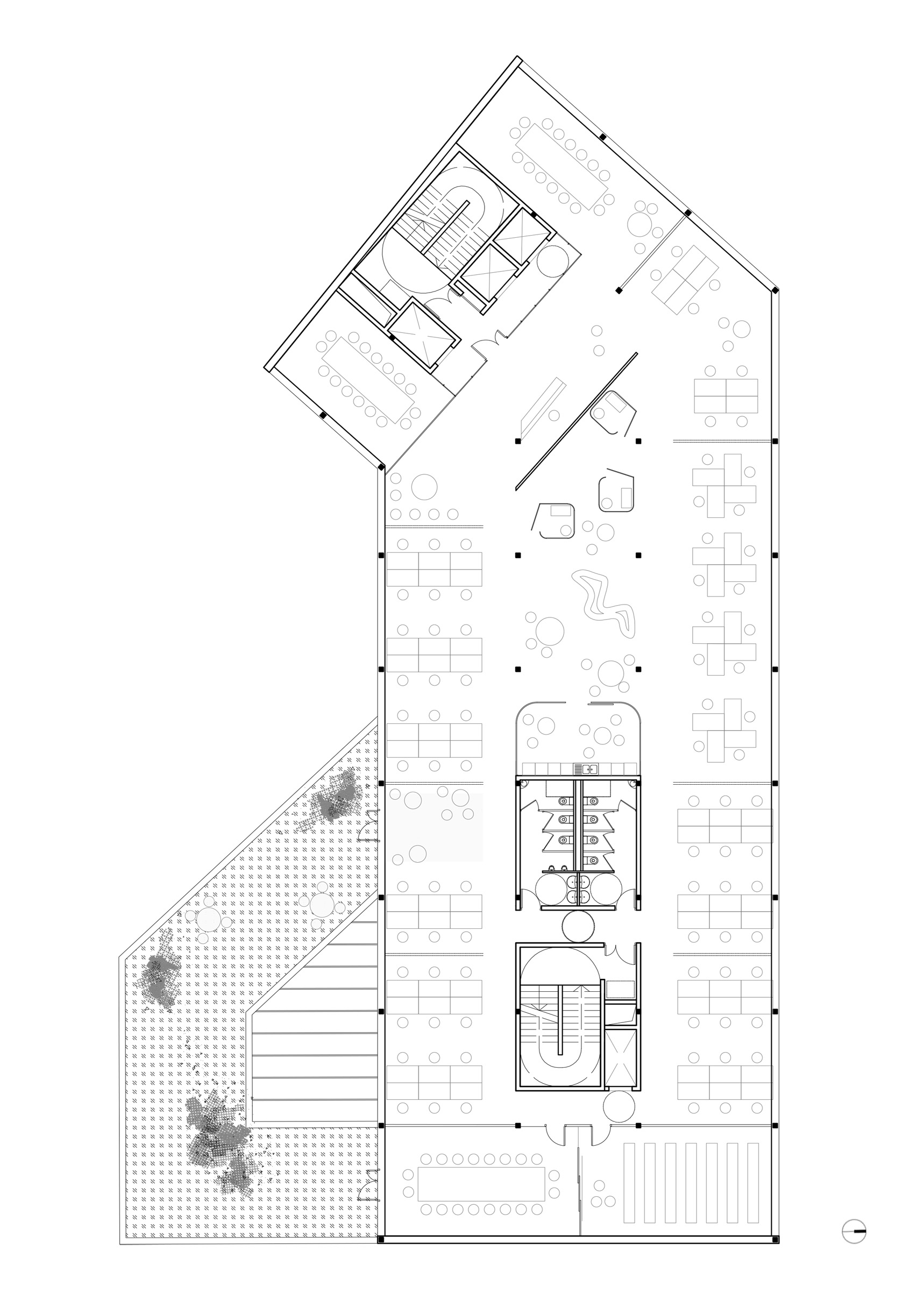
Flachat
Description
Office project was based on the optimal luminosity of the work spaces. All the 550 users benefit from privileged and finely studied conditions. Each level has its own access to an outdoor space: a terrace or a patio. . The south-facing facades ar covered with filtering panels that reduce the impact of direct sunlight. The lower floors can accommodate up to 90 people, guaranteeing privacy, comfort, calm and light. The top two levels can accommodate up to 40 people, in individual offices or open offices overlooking the green terrace.
Program
Espaces de bureaux, restaurant cafétéria, auditorium, local commercial, parking
Client
Private
Surface
7000 m2 sp
Performance
BREEAM

