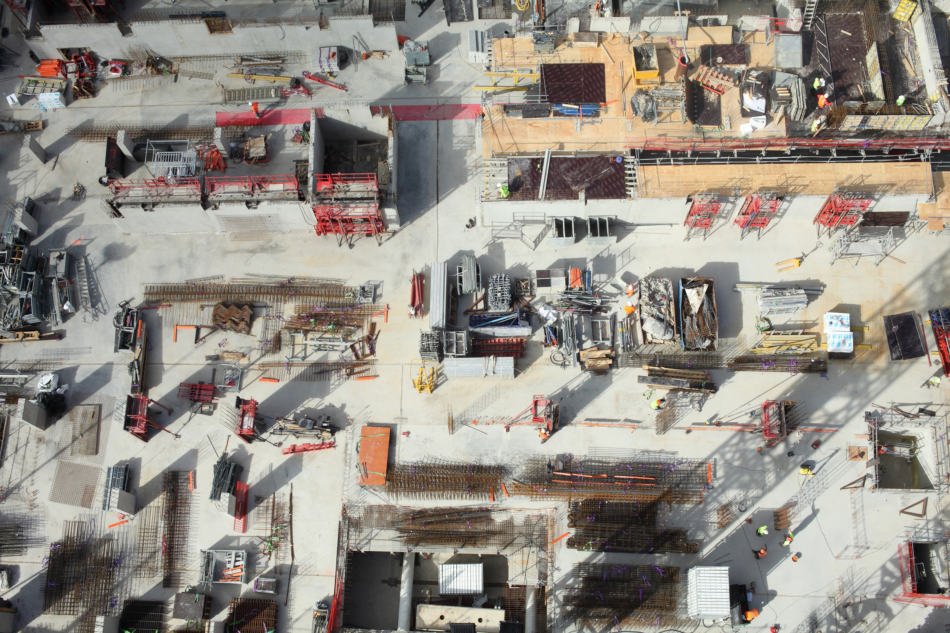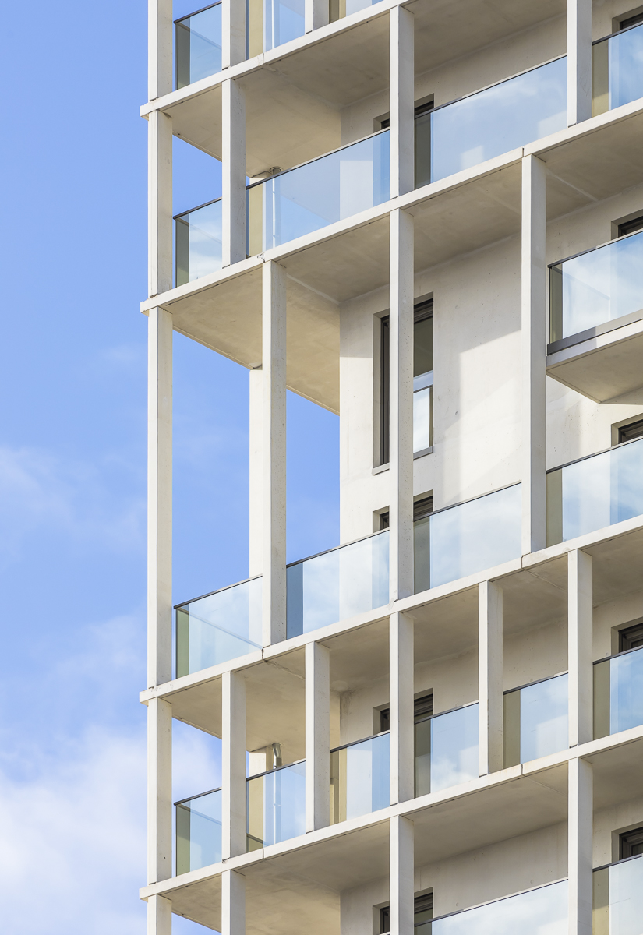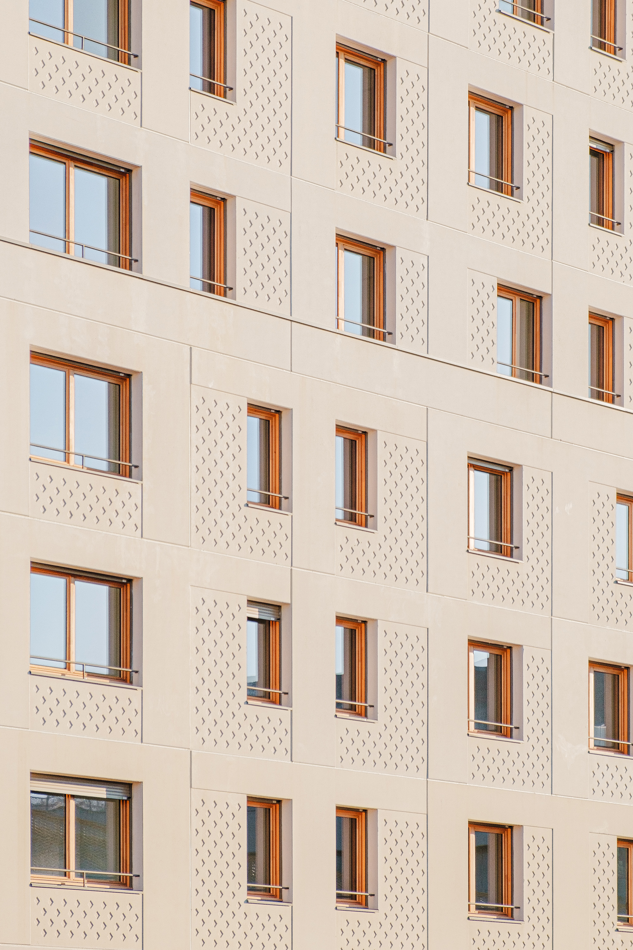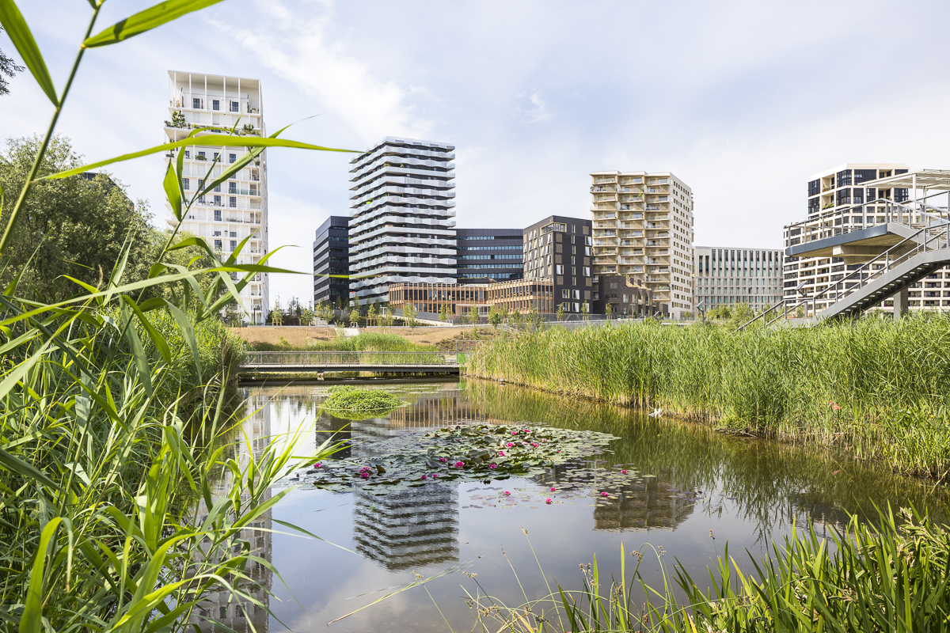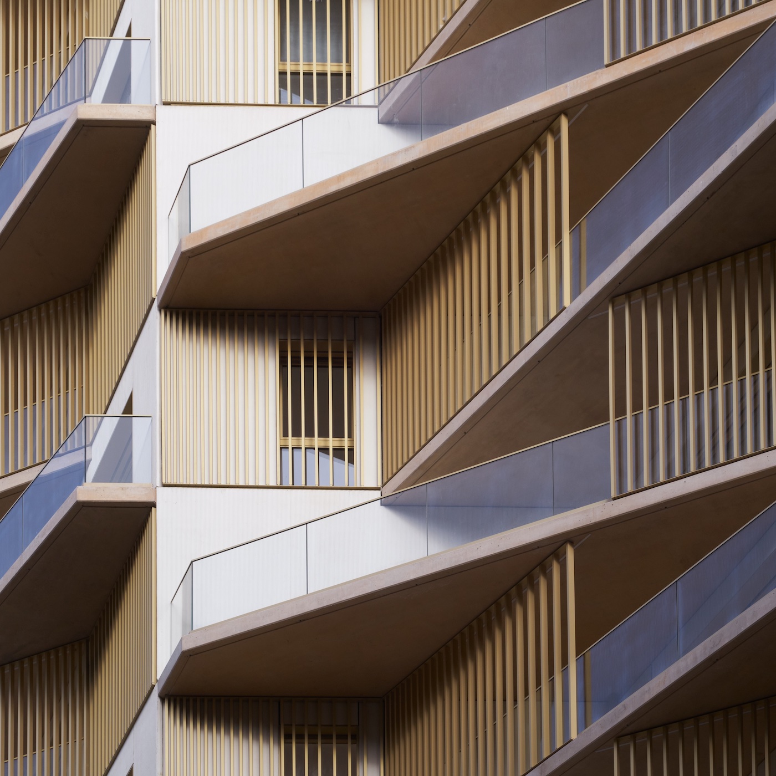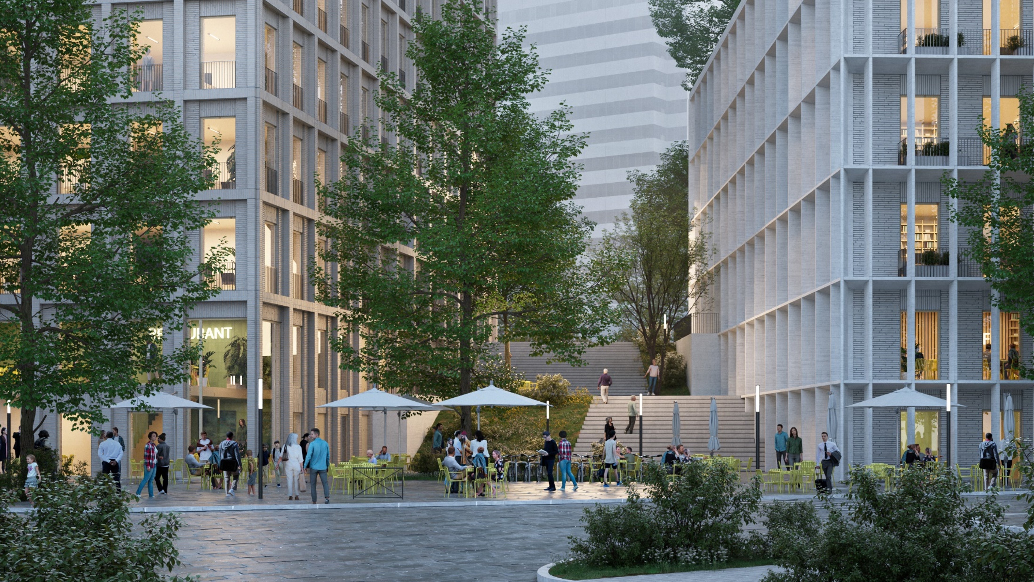
Site Liberté
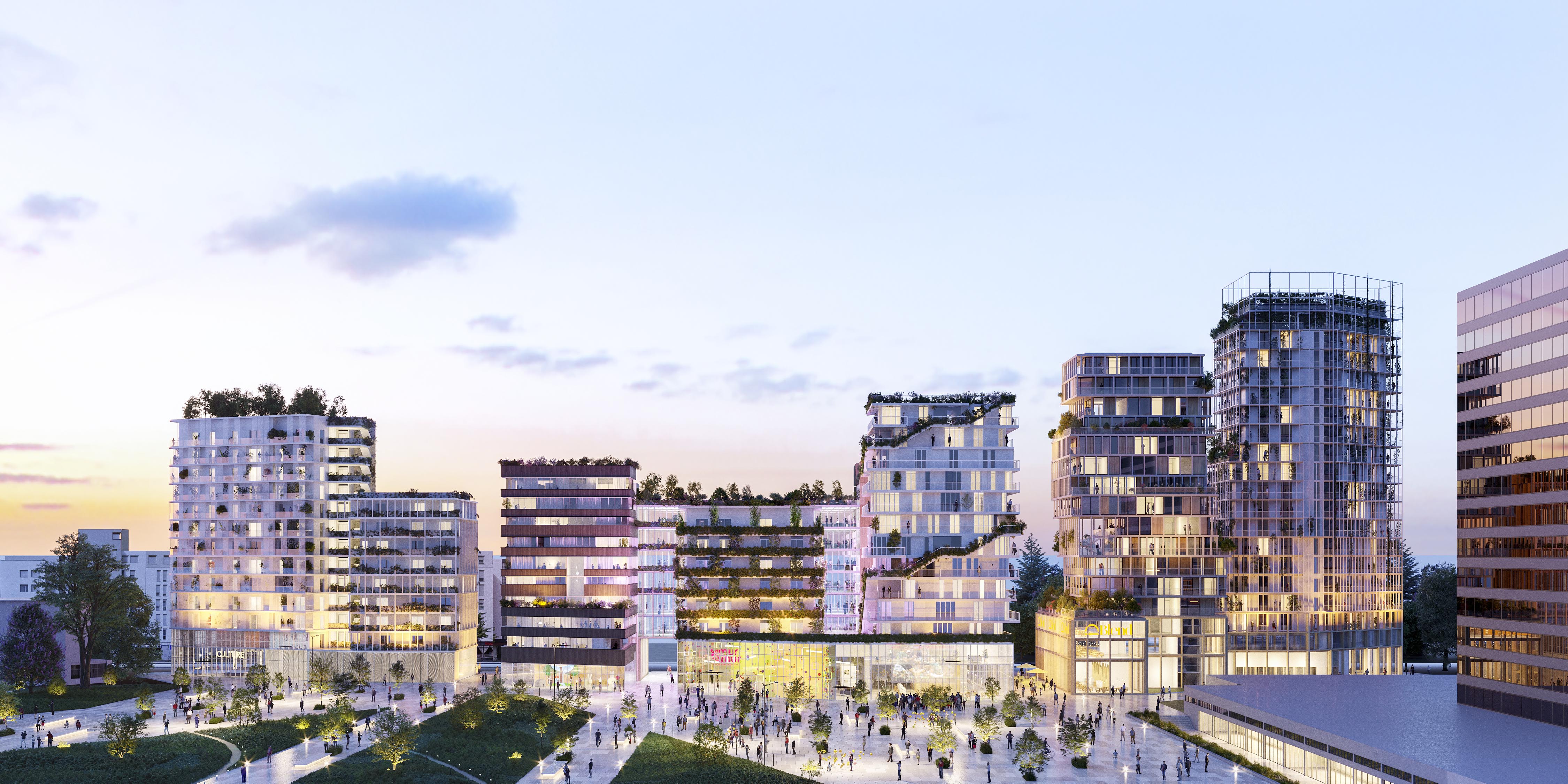
Rosny Métropolitain
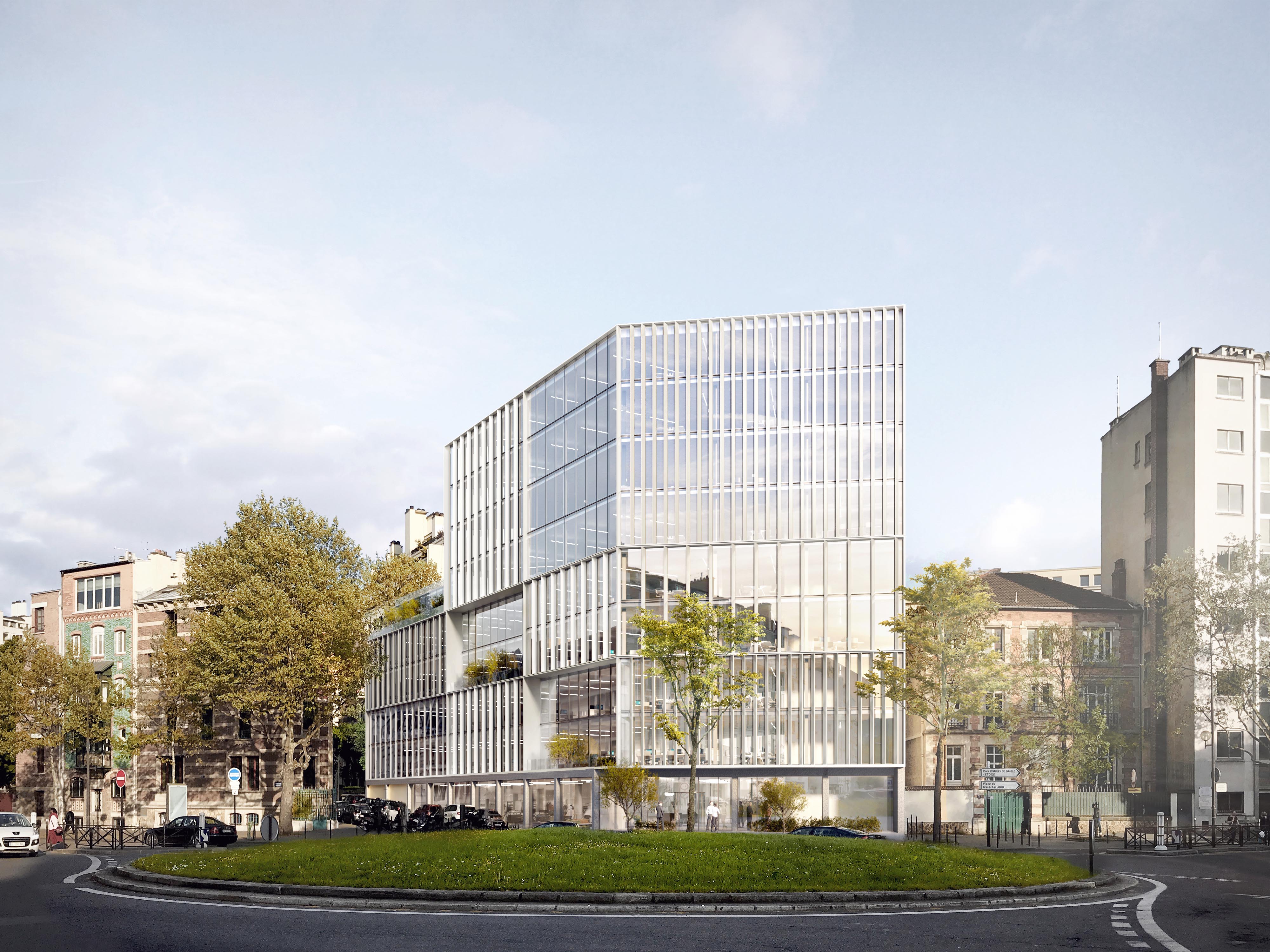
Flachat
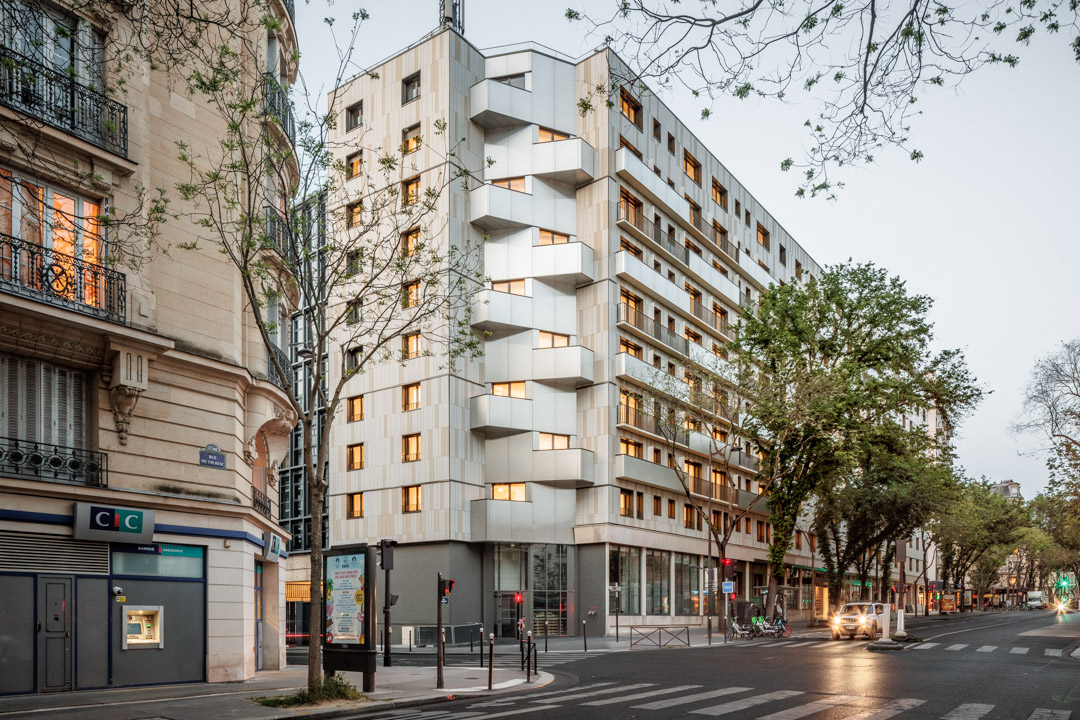
Tolbiac

Haxo Gambetta
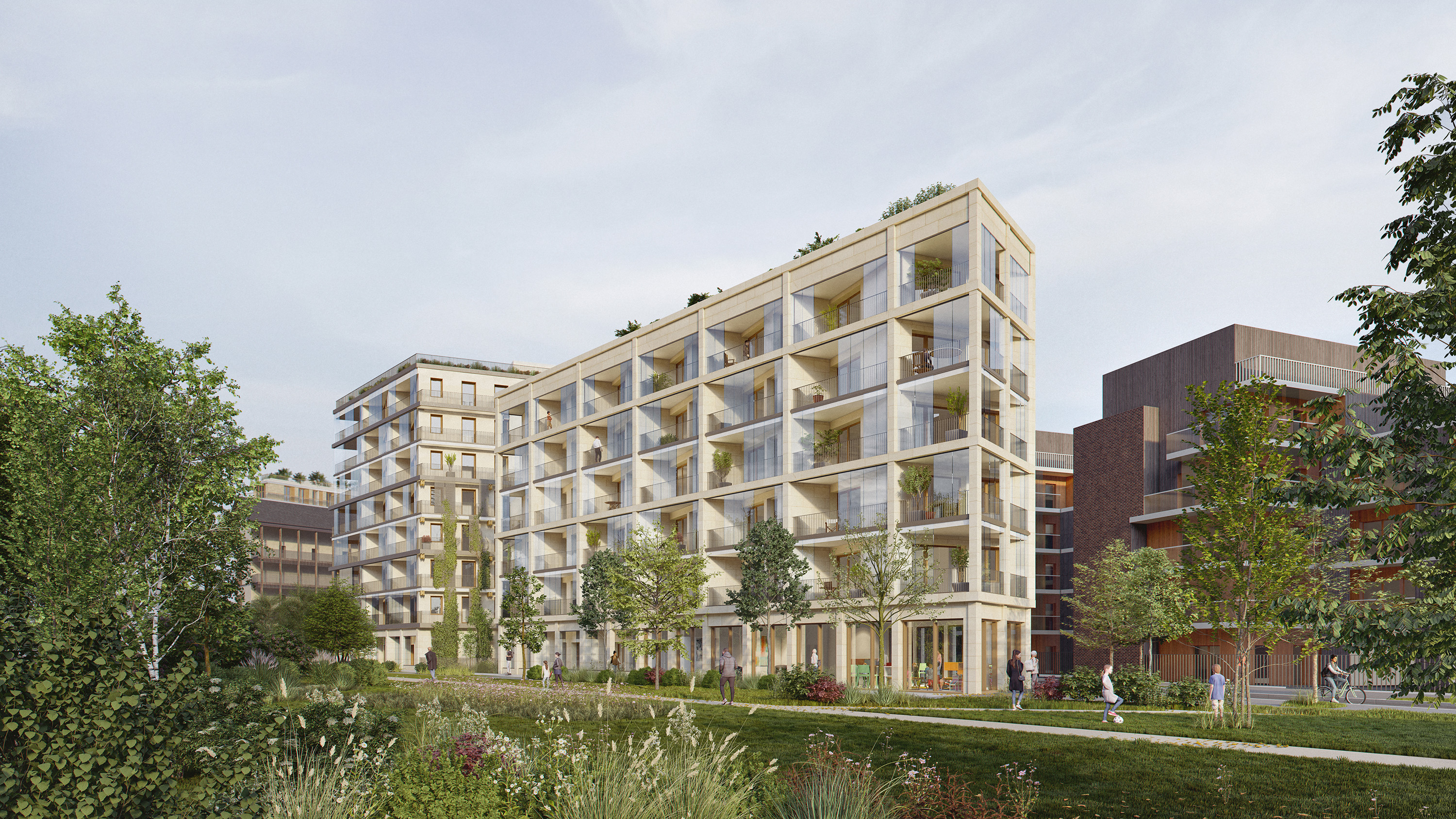
Gare de Lyon

Tower Batignolles
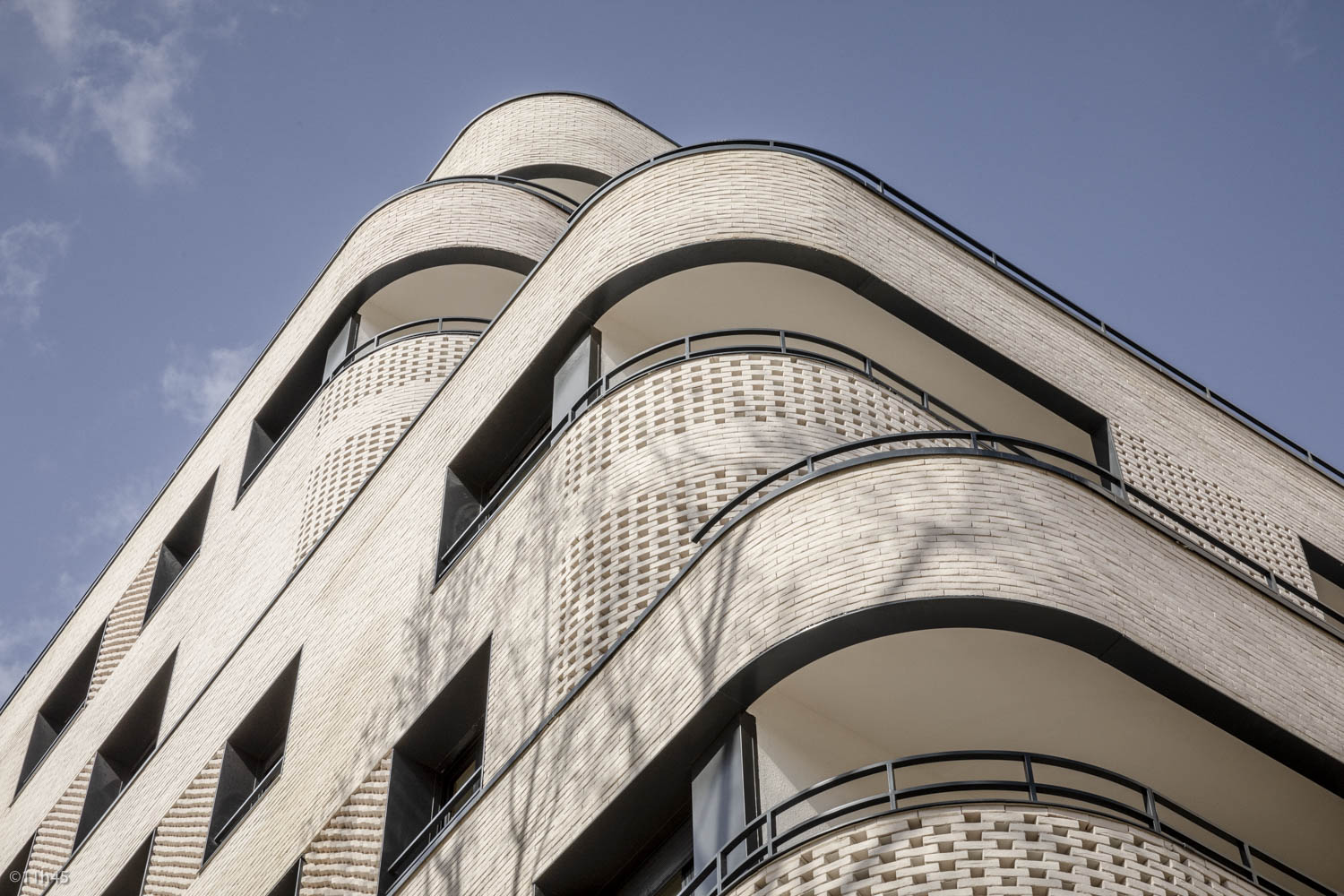
Ney
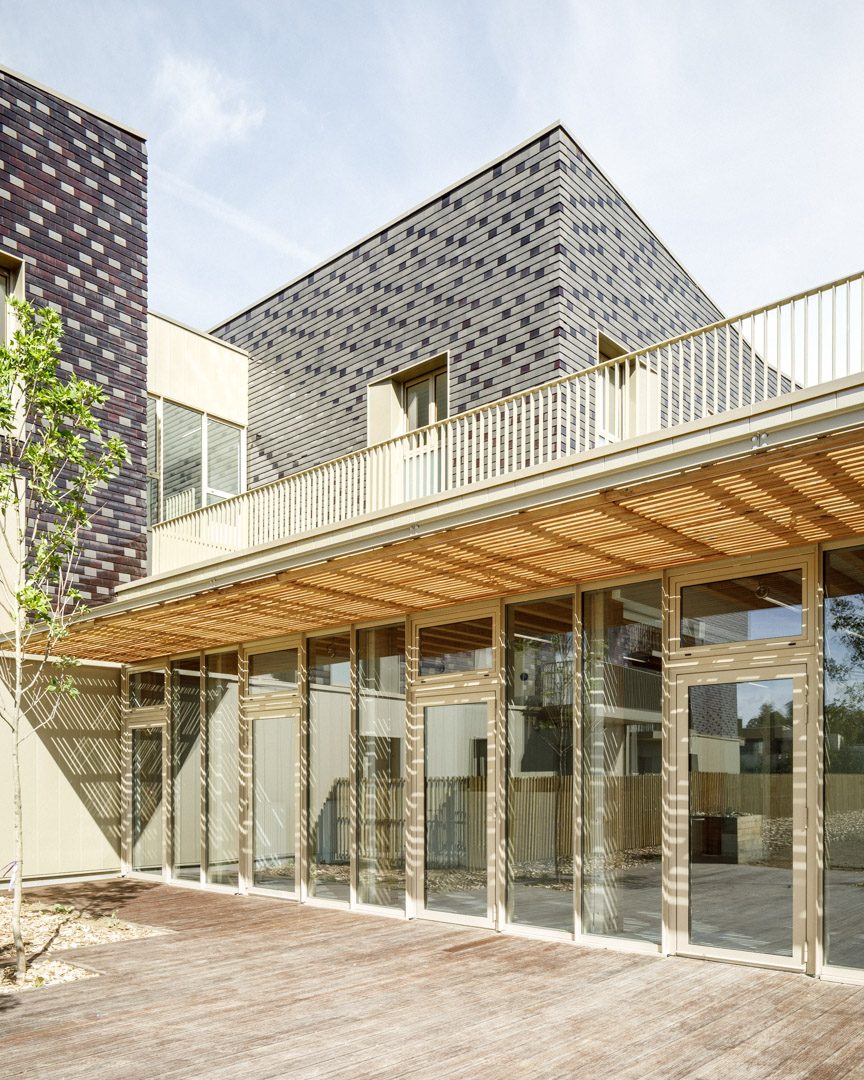
Eugénie
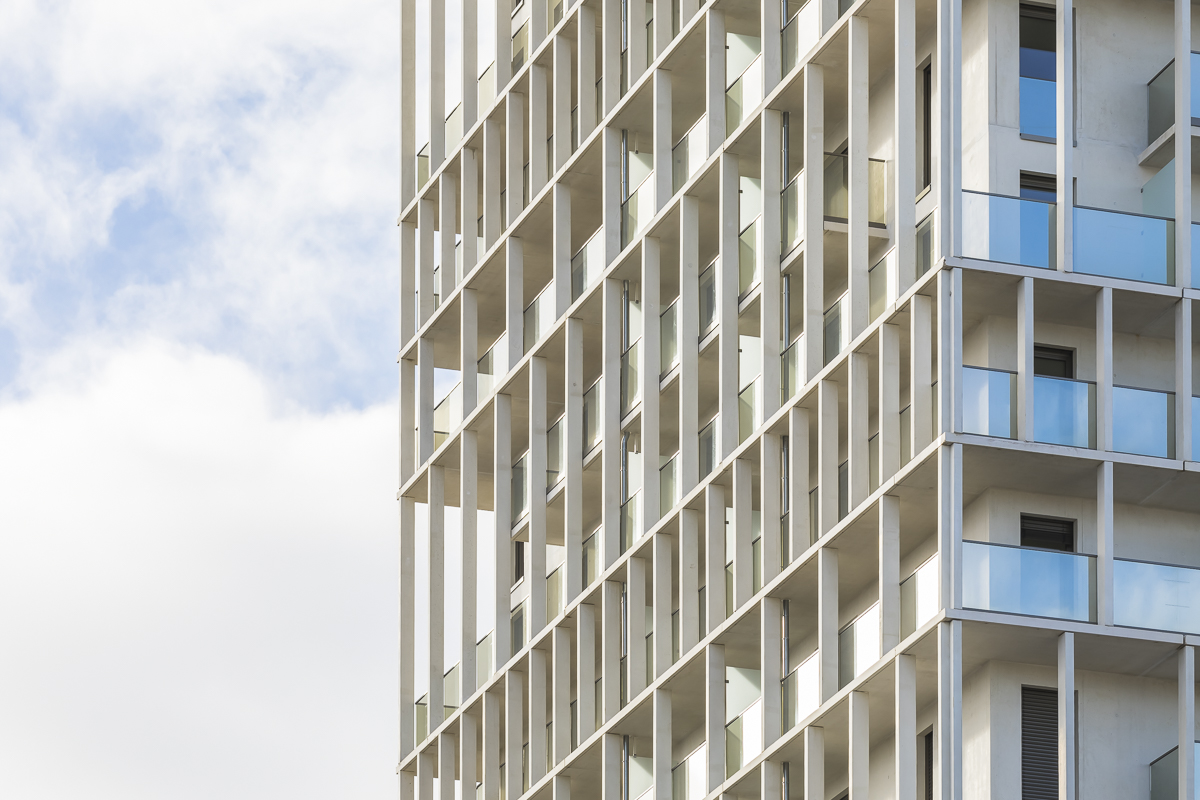
Tower Part-Dieu
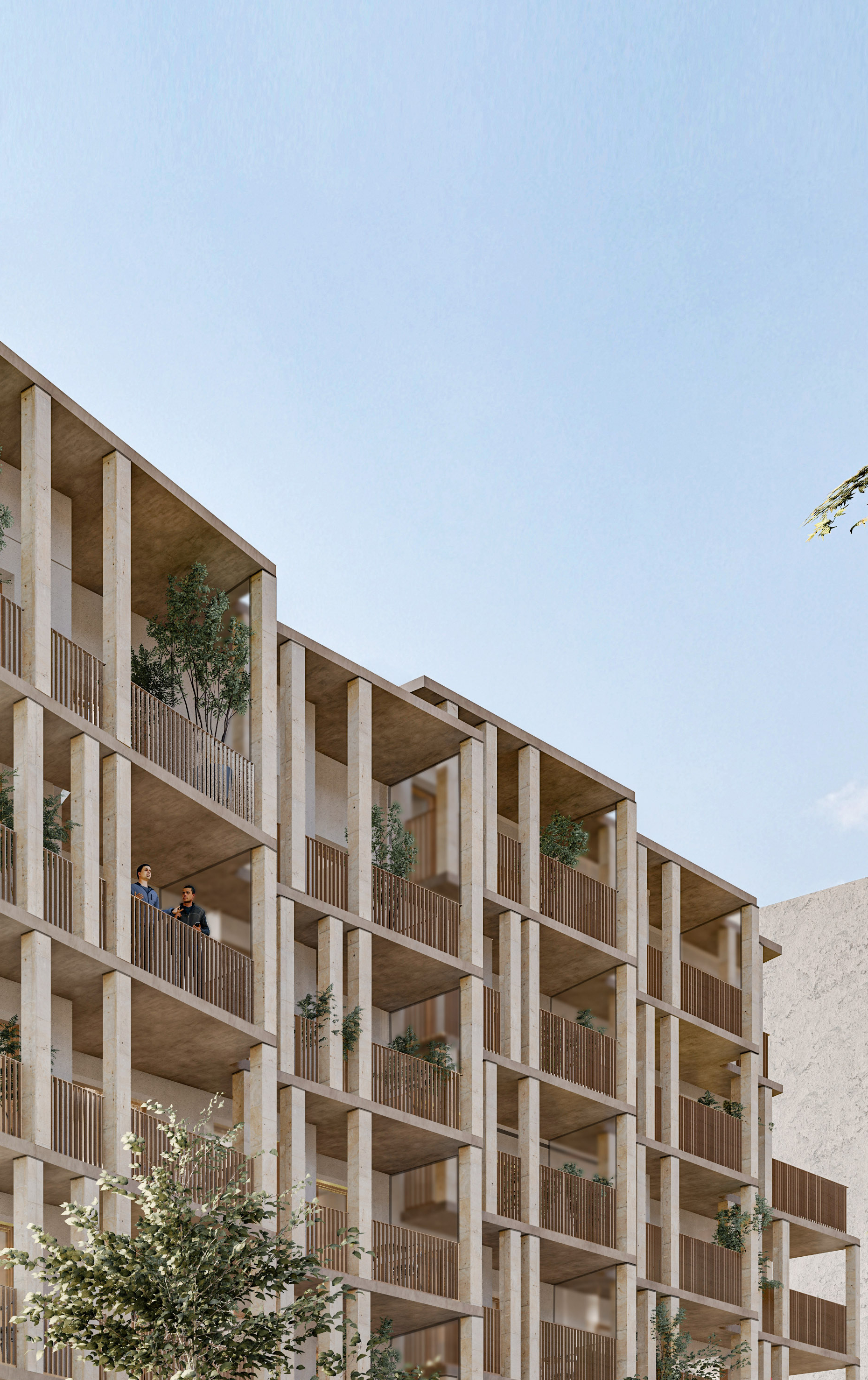
Jean Lolive
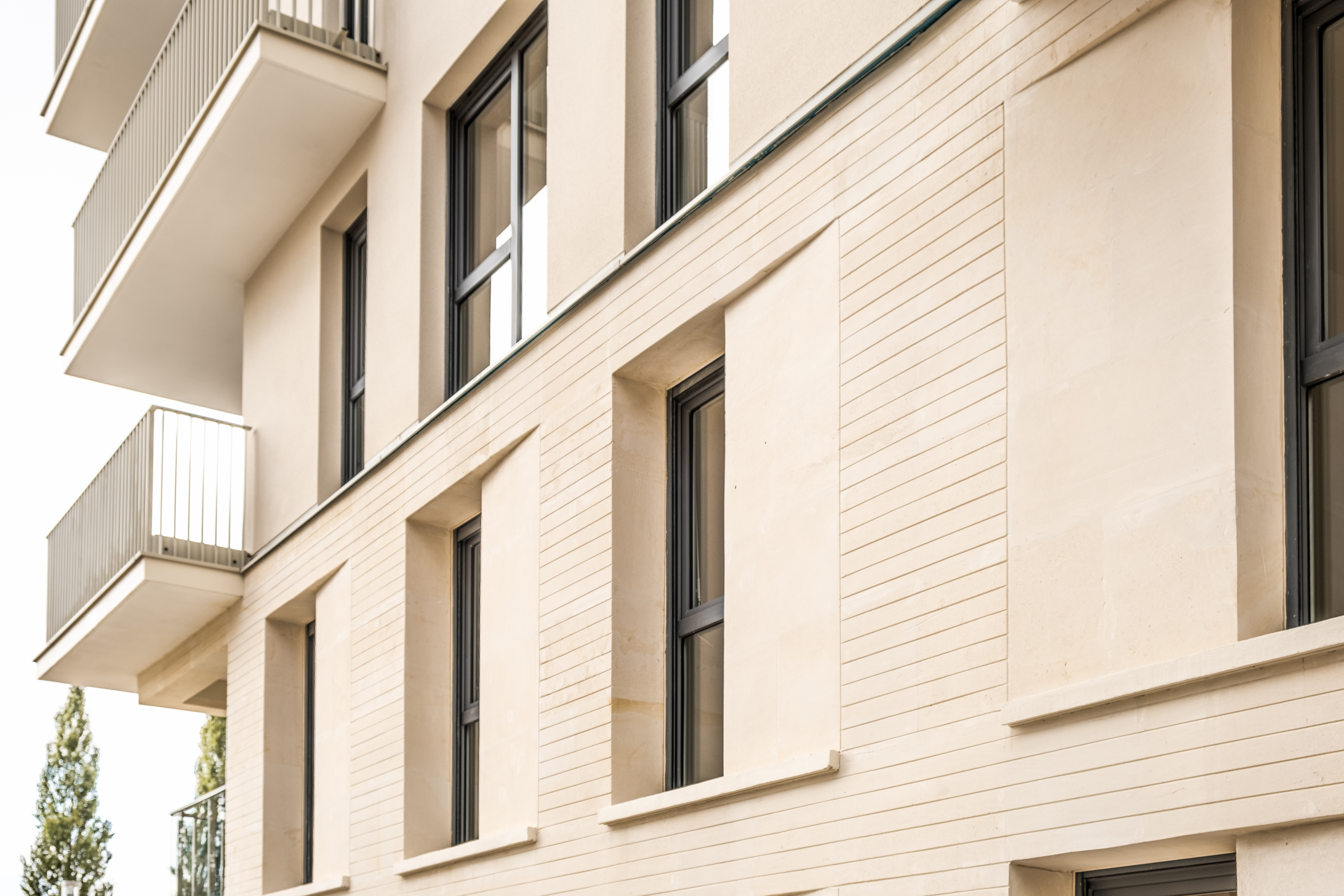
Rives de l'Ourcq
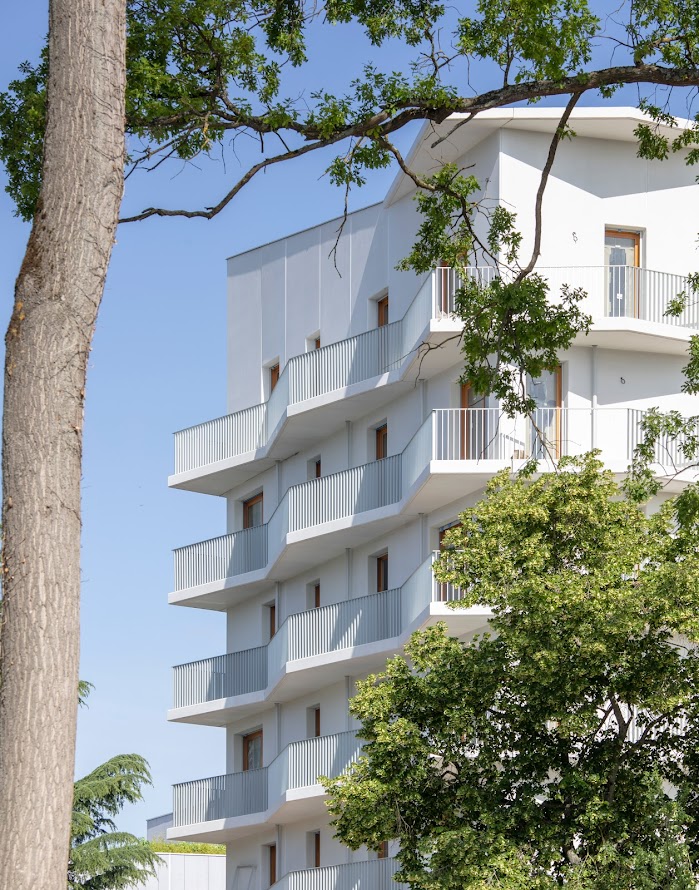
Vilgénis
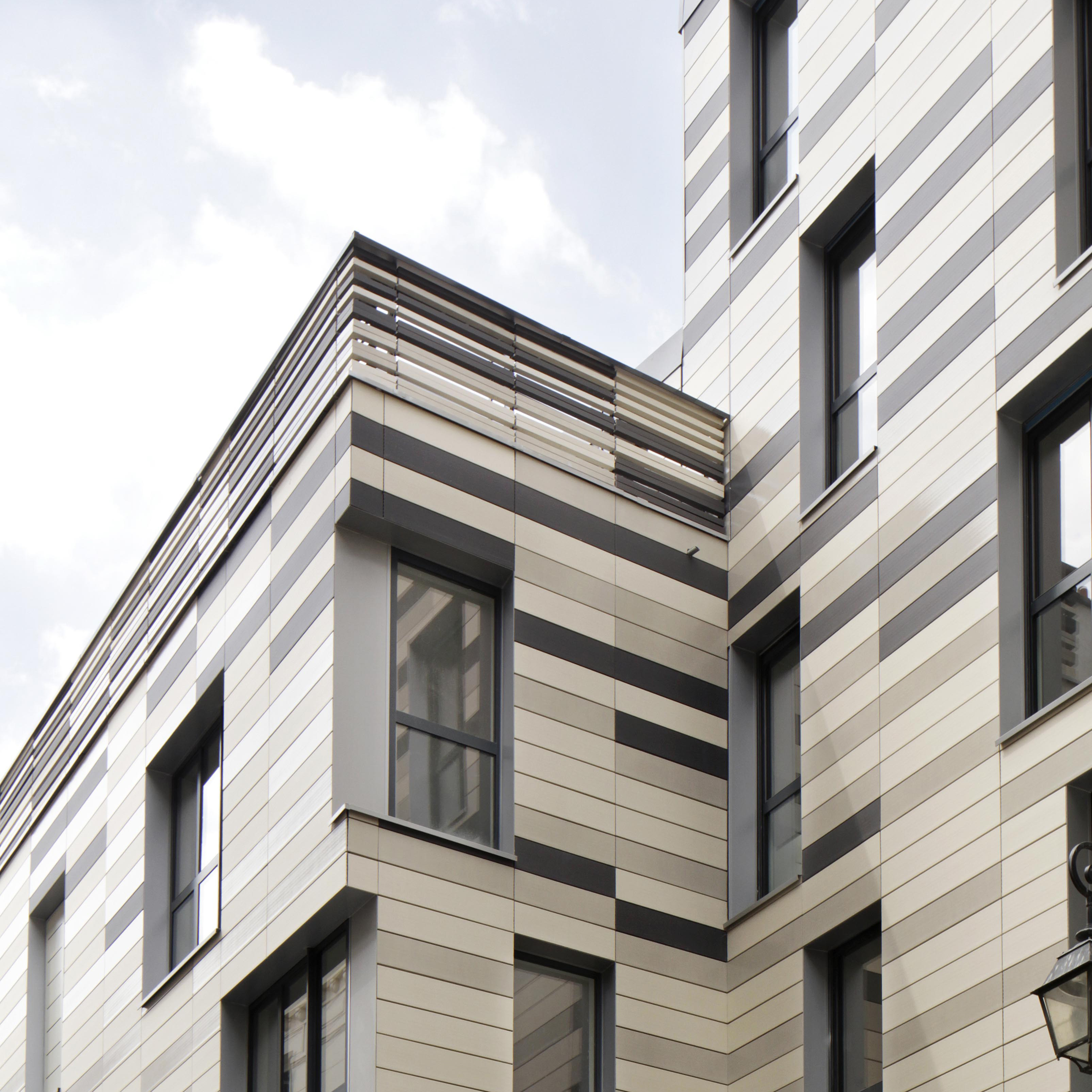
Volta
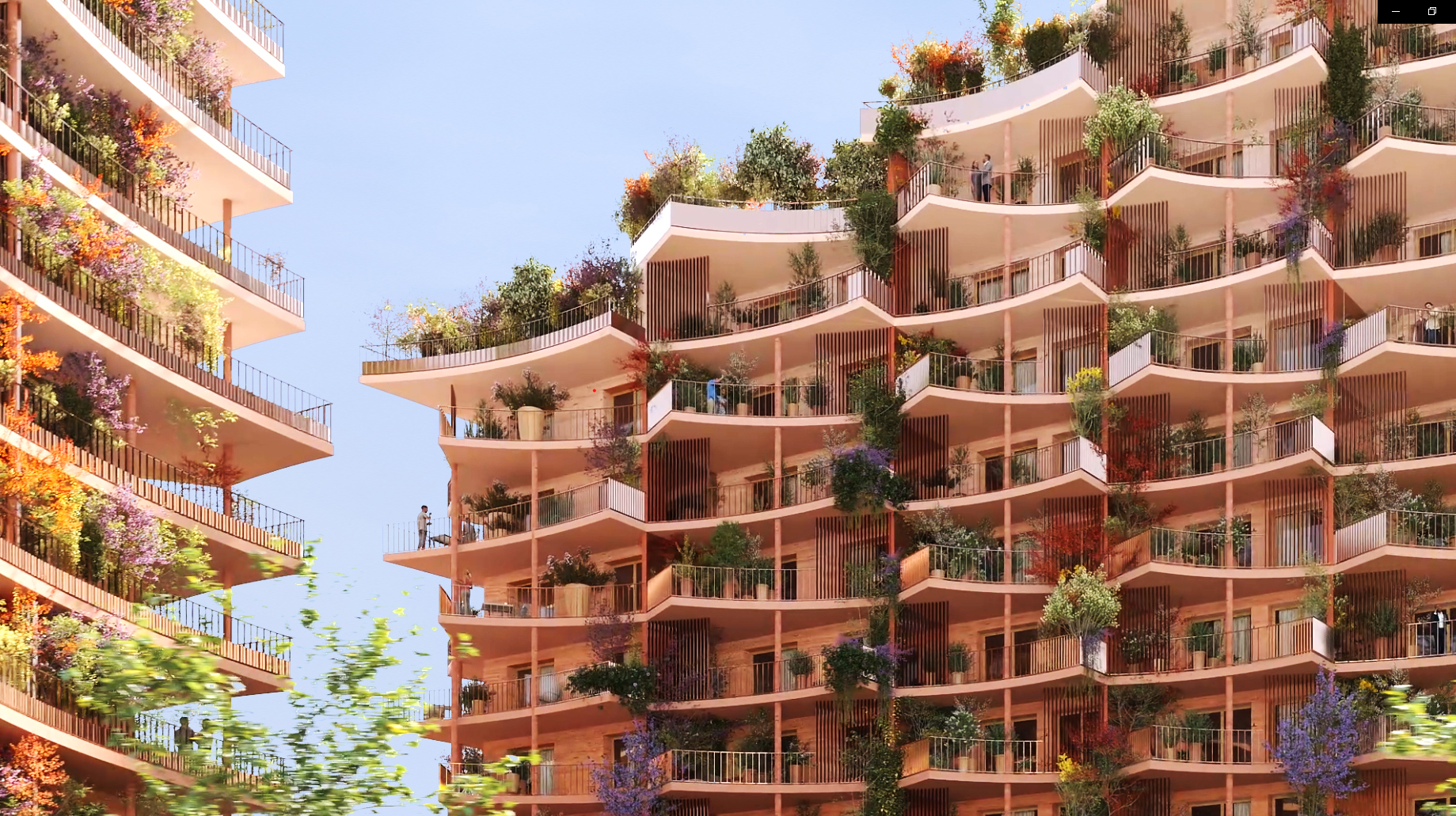
Manuguerra
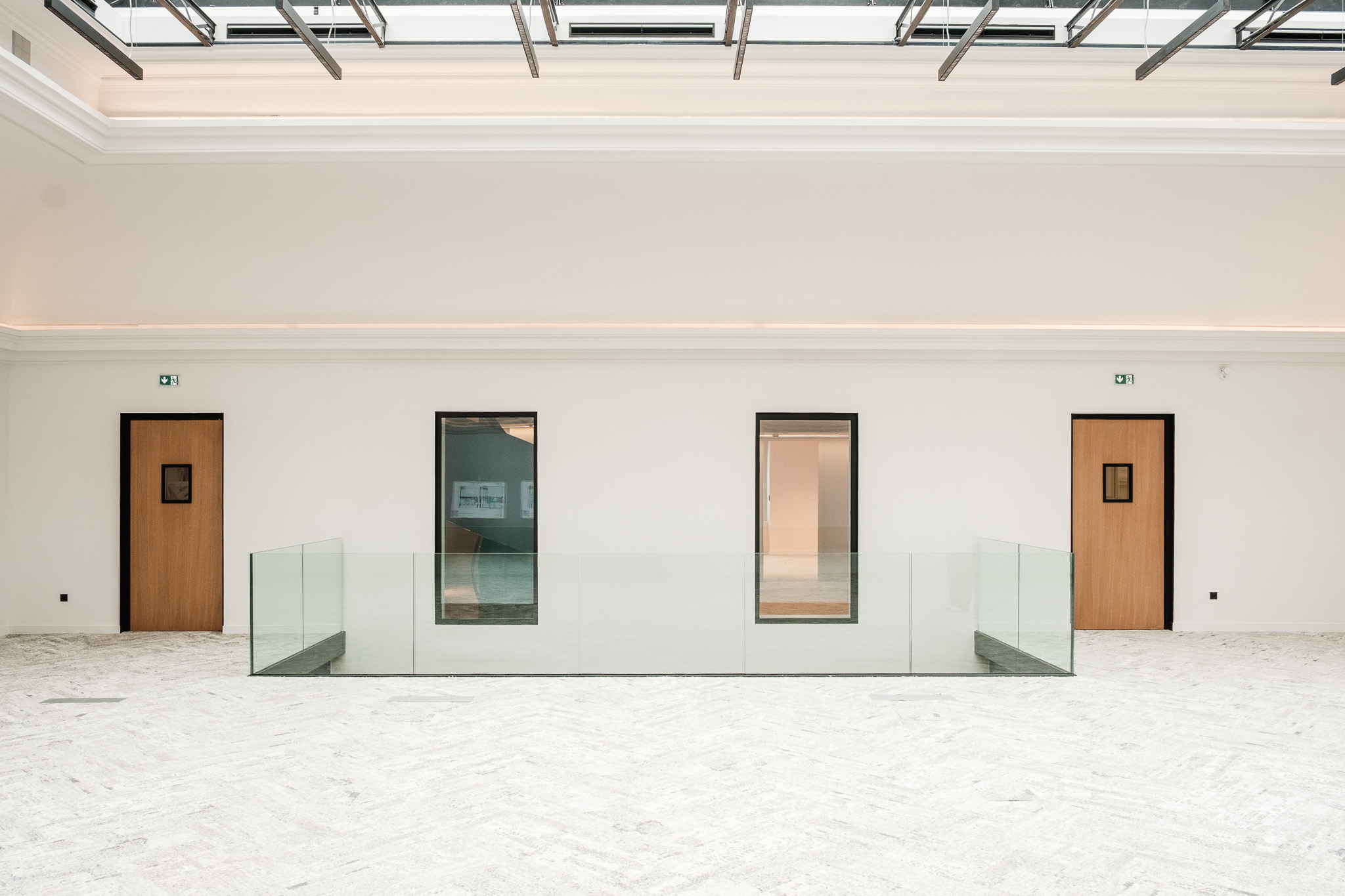
Roquepine
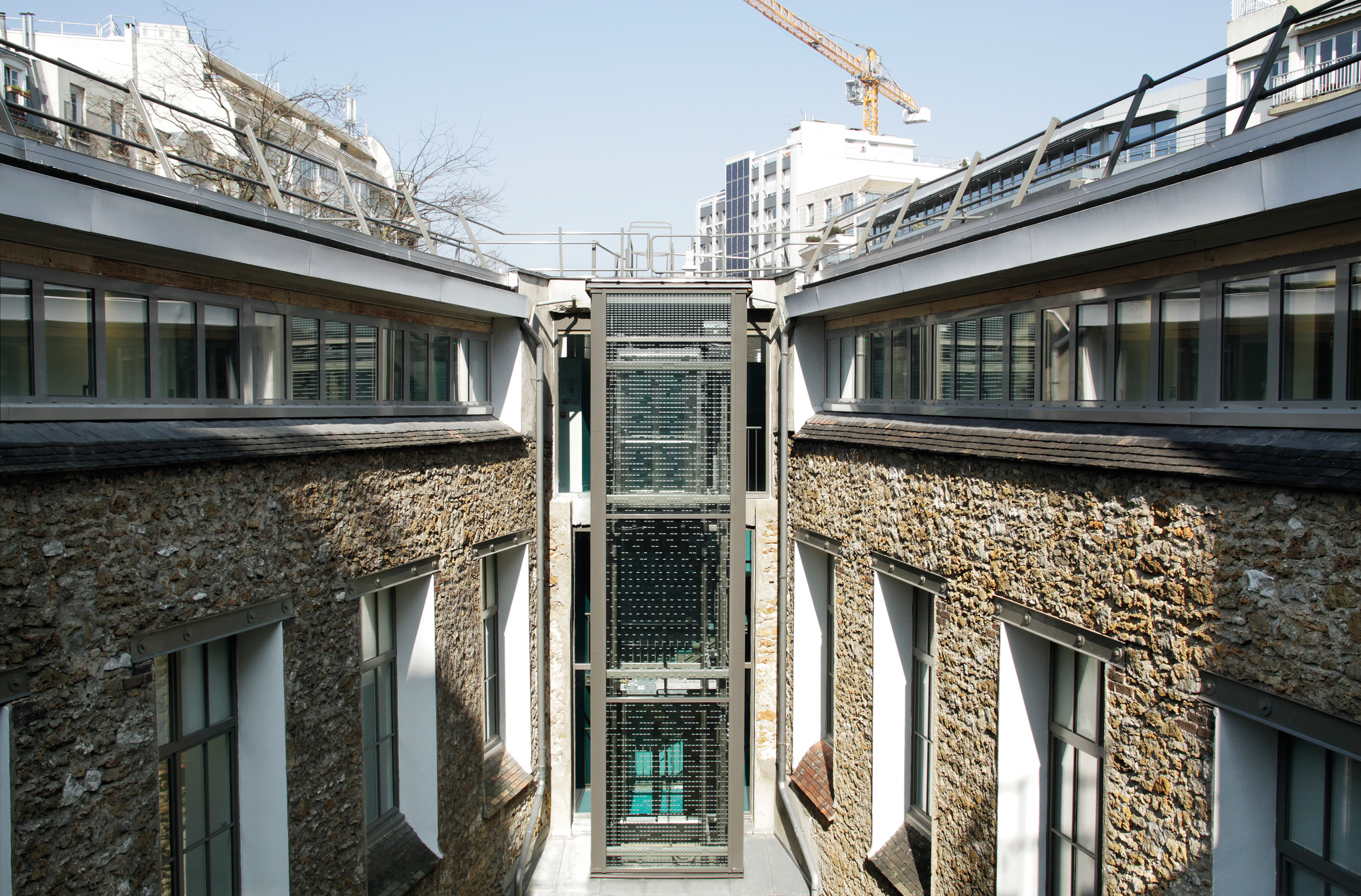
Stendhal
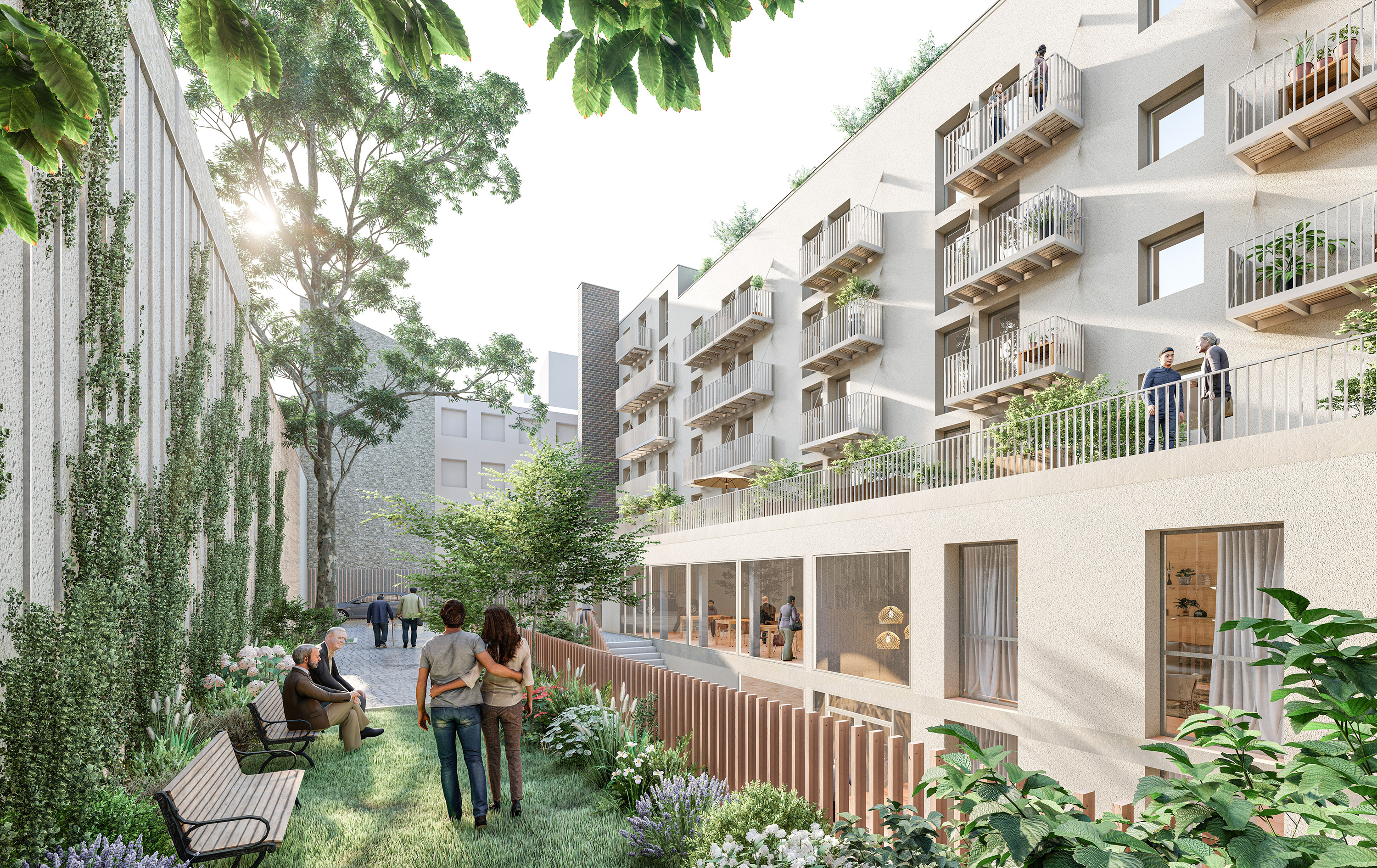
Epinettes
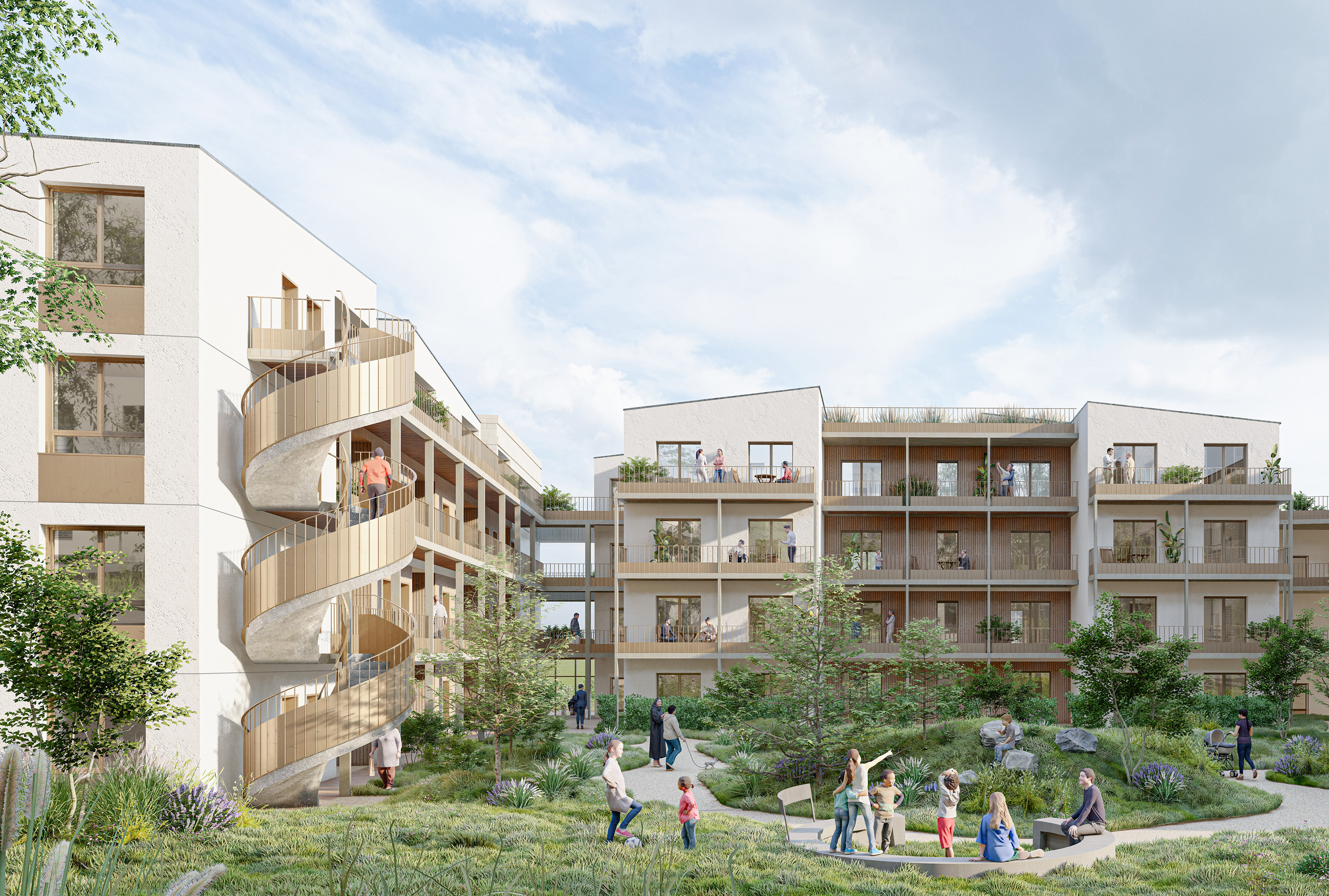
Charles Renard
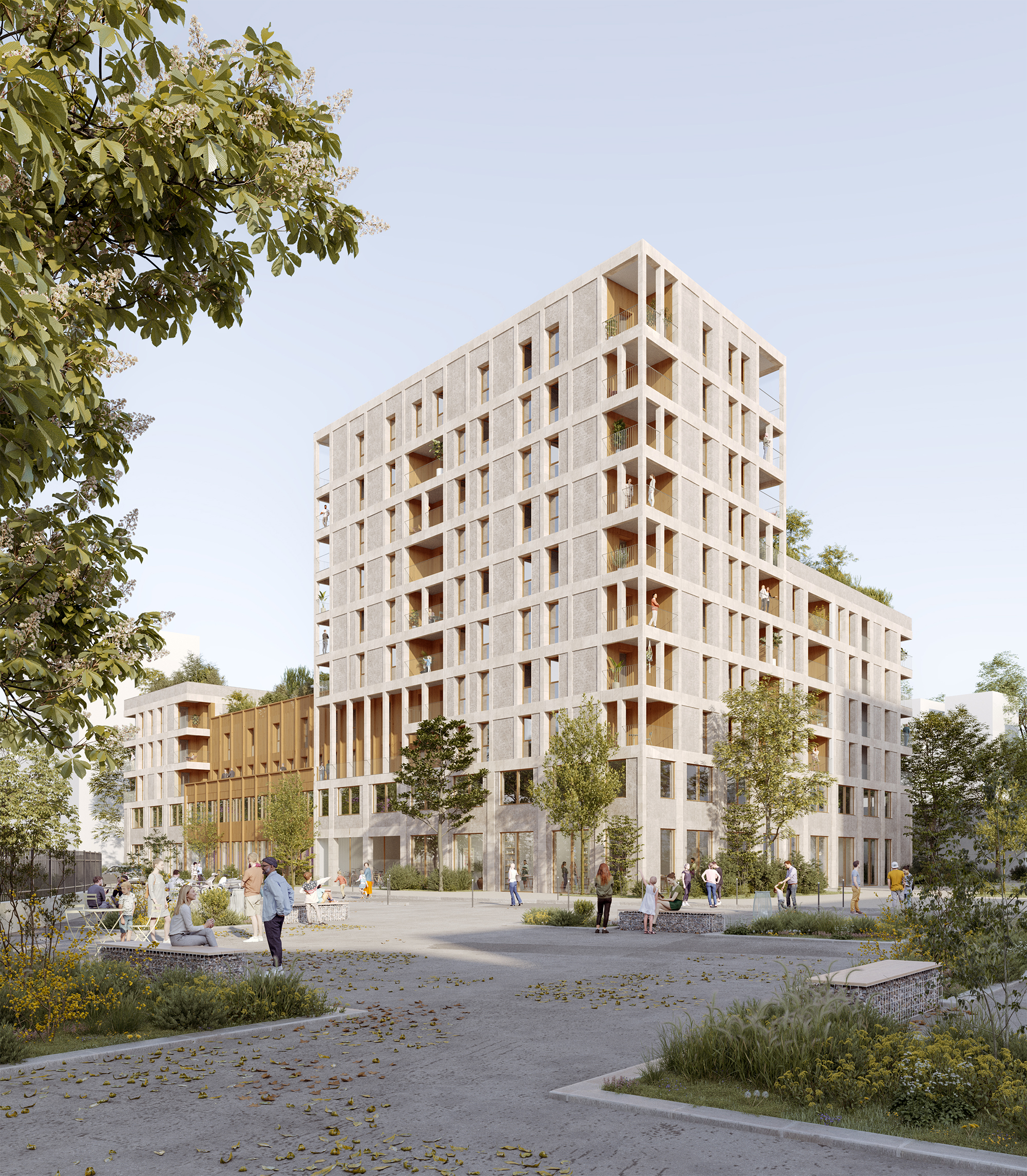
Girondins
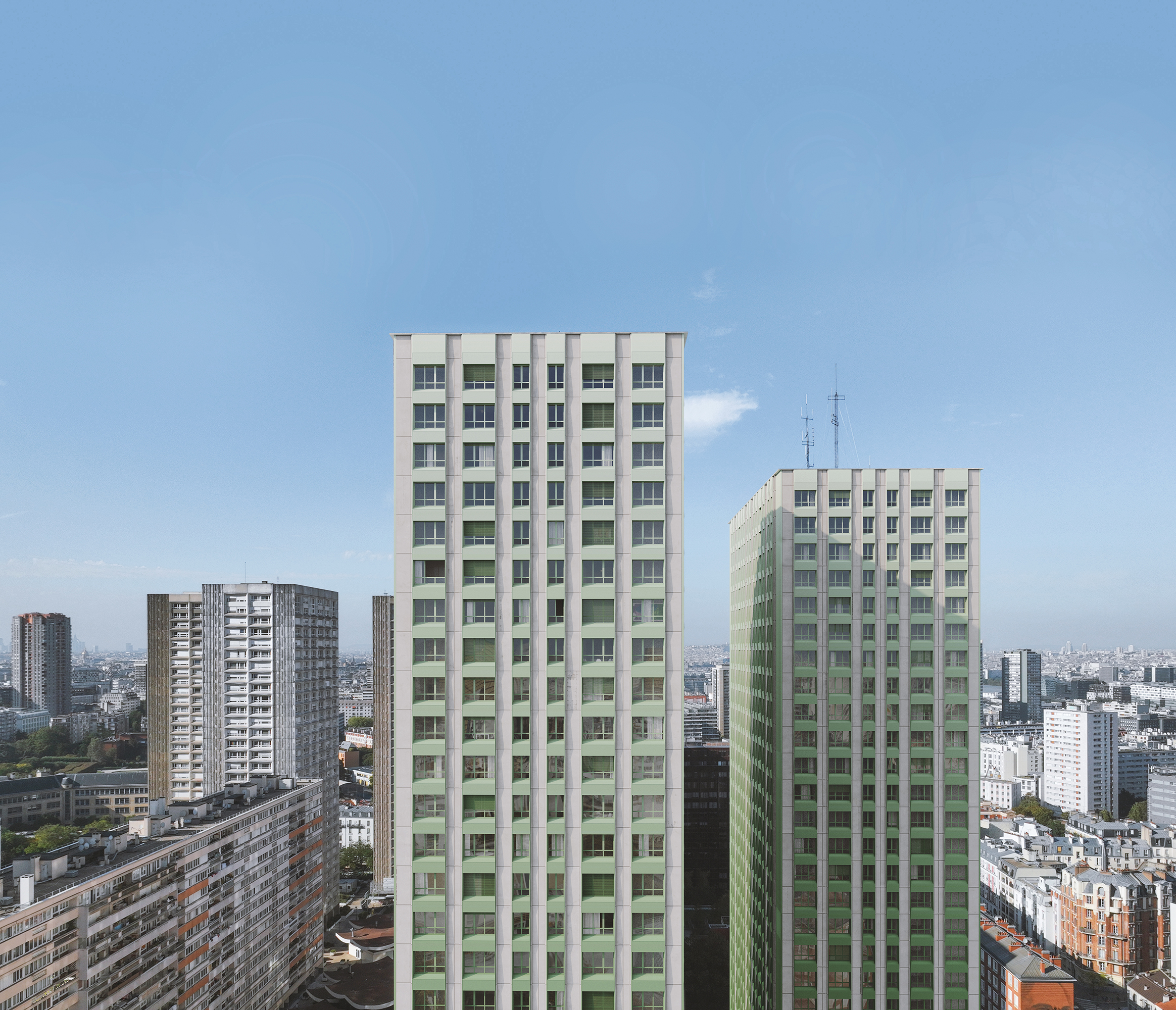
Olympiades
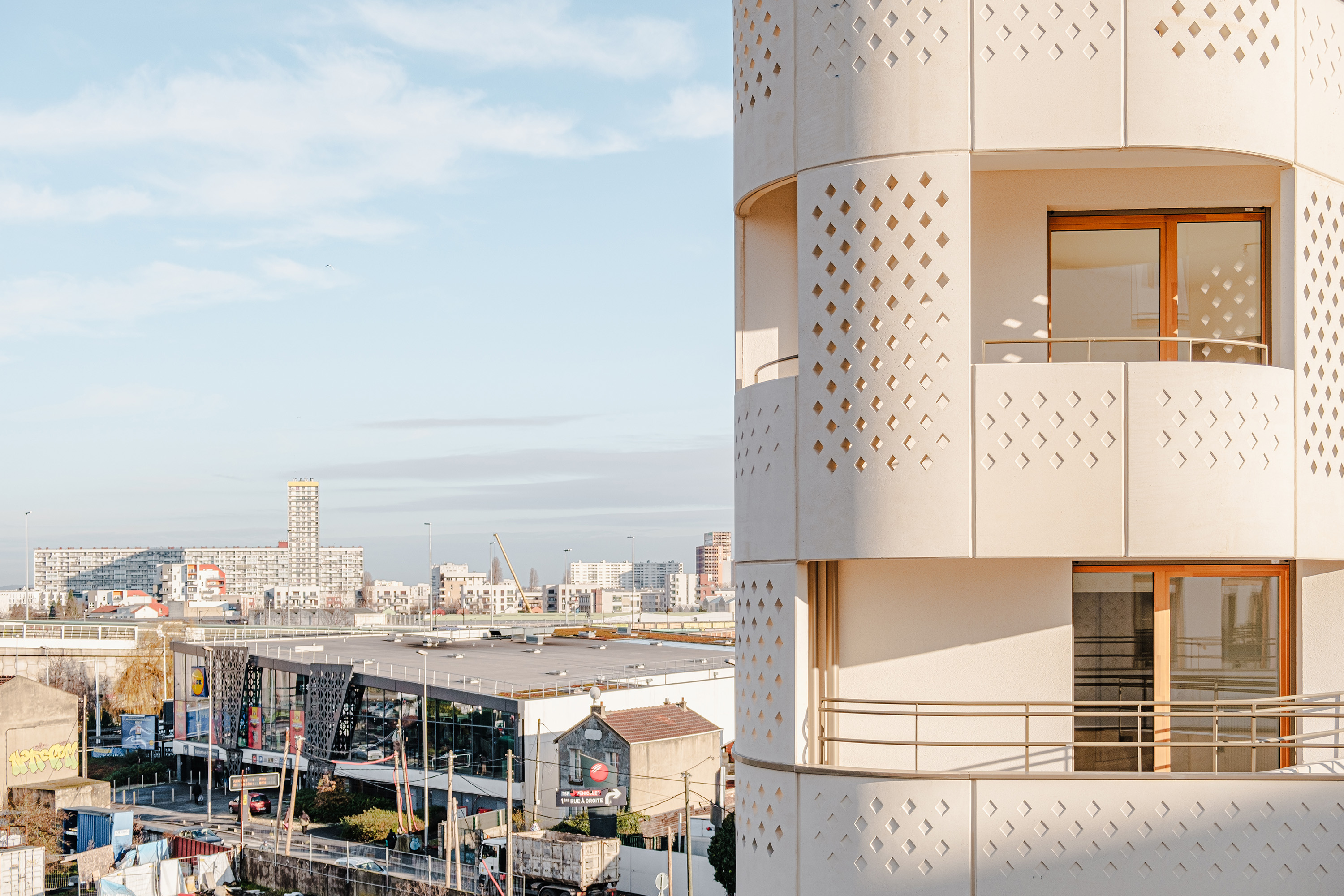
Chemin vert

Vilgénis
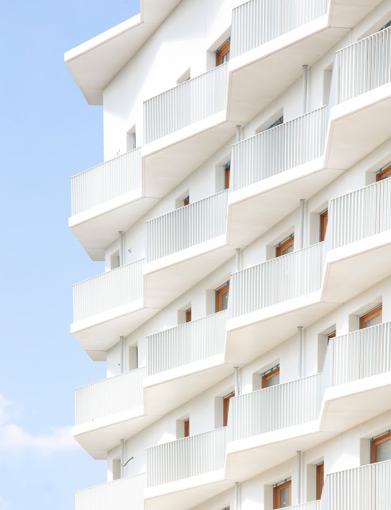
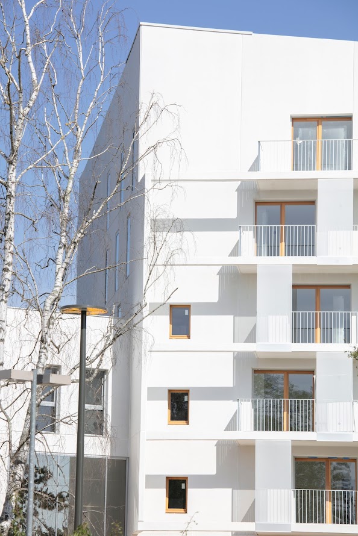
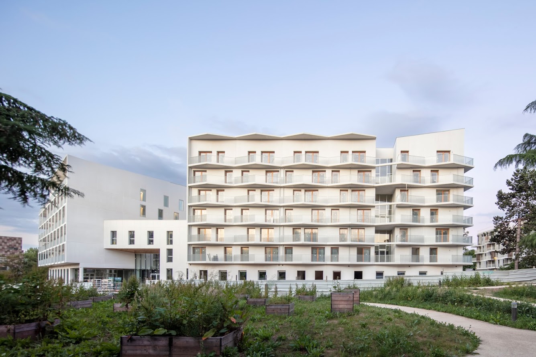
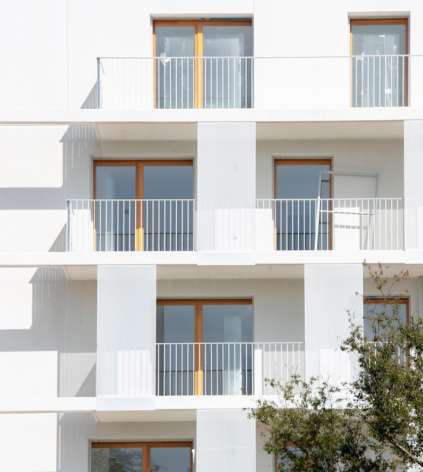
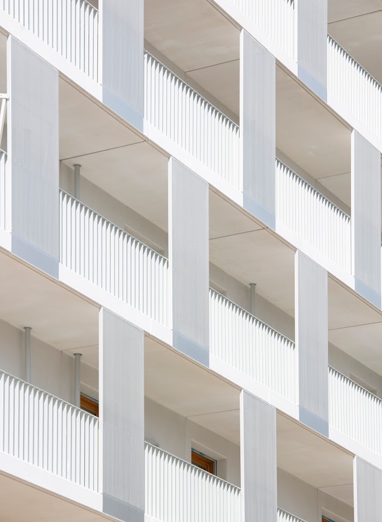
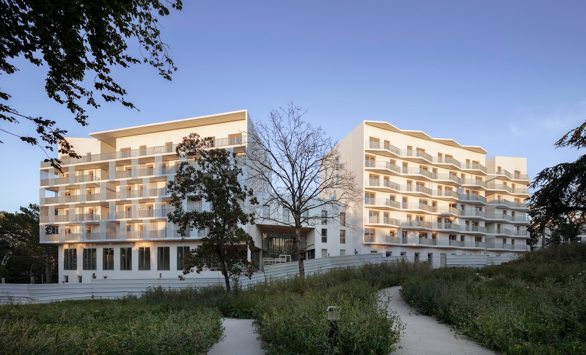
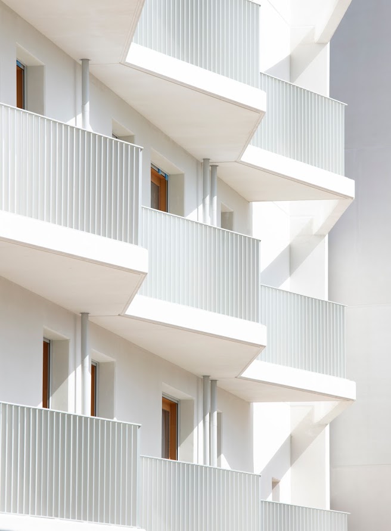
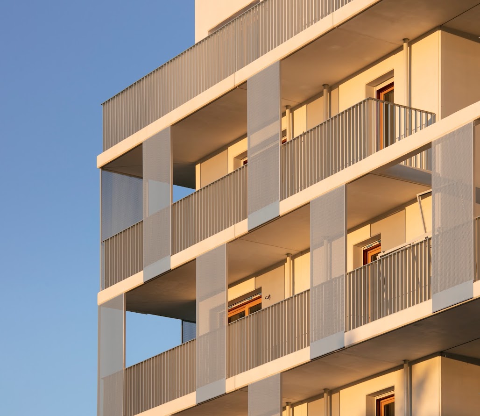
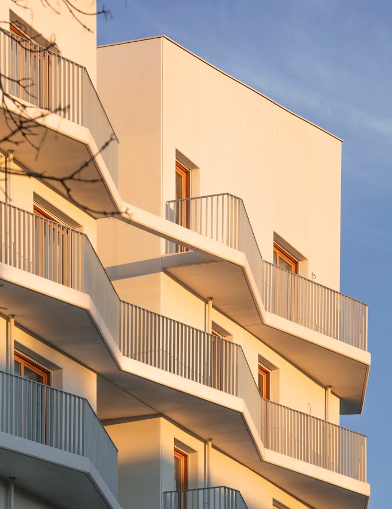
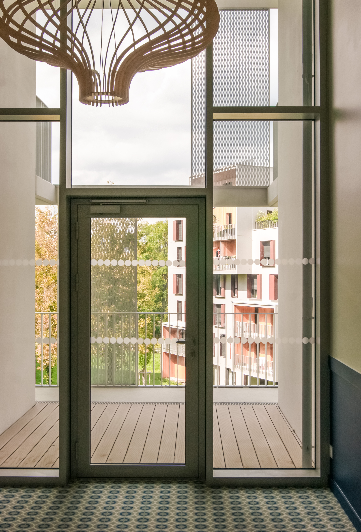
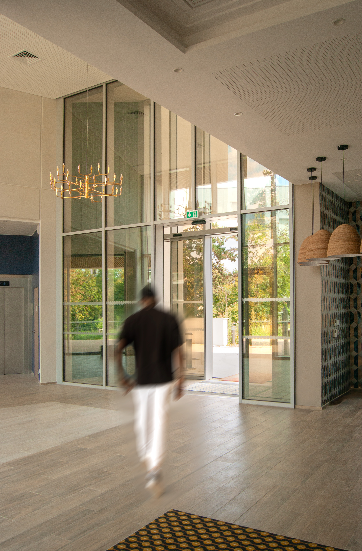
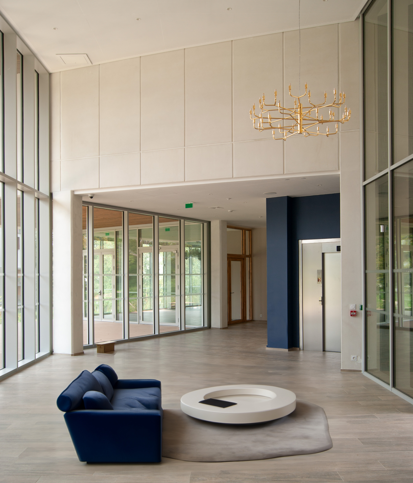
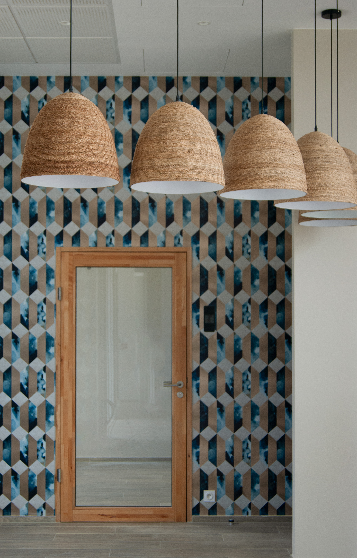
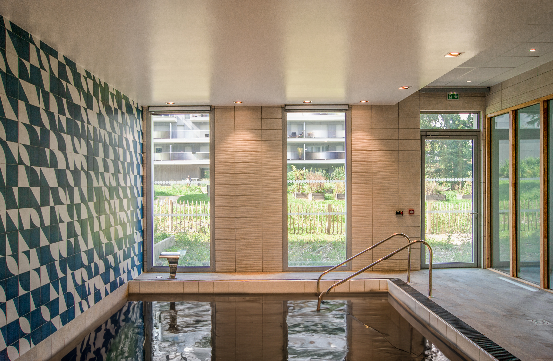
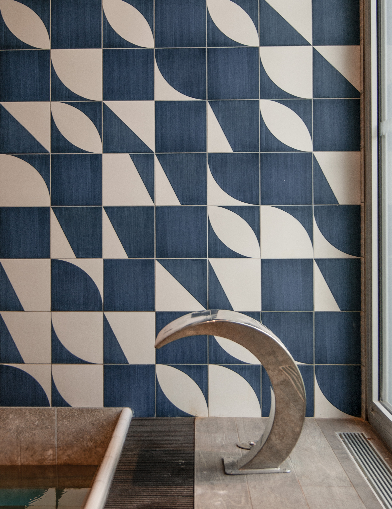
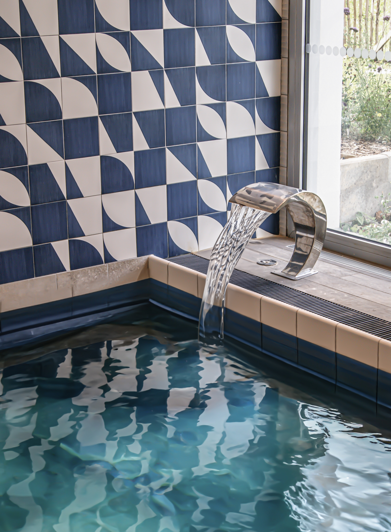
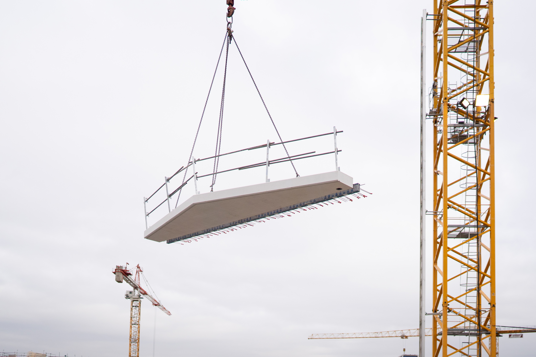
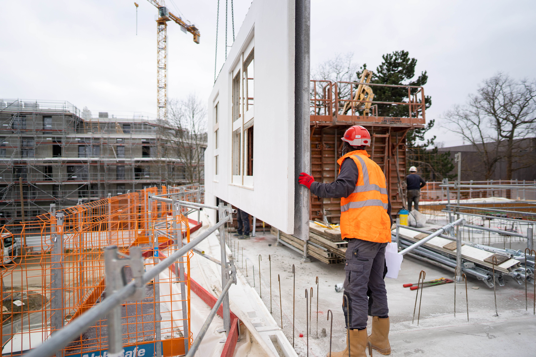
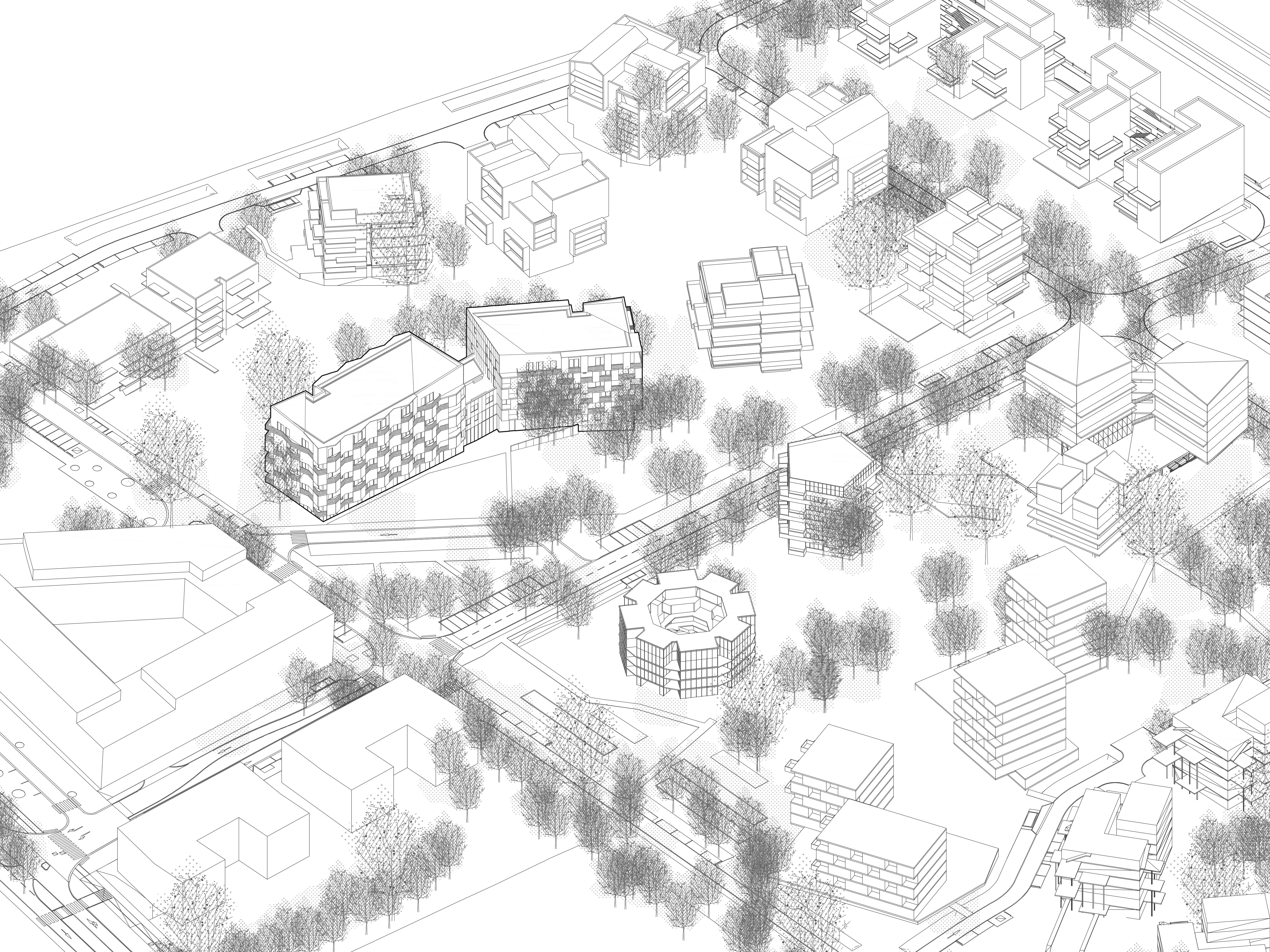
Vilgénis
Description
In the exceptional site of the wooded park of Vilgénis, the residence is made of two large volumes of 5 to 6 floors which are articulated around a central plot of three levels. Delicately located in the middle of the existing trees, the building follows the slope of the land to better inhabit the forest. Its prefabricated concrete base houses the residence's common areas. It is largely glazed to let appreciate the woods that surround it. On the upper floors, the reading of the blocks is made possible by the significantly differentiated writing of the spinning balconies and the filters in the facade. The materiality of these mirror or anodized aluminum filter panels varies according to the light. Sometimes with a patina, the second skin is similar to the color of the bark. Sometimes shimmering, it reflects peaks and sky and partially camouflages the building.
Program
Elderly residence of 101 units
Services: spa, restaurant, library
Client
Vinci Immobilier
Team
ITAR Architectures
Scoping
Base paysagistes
Semaf
QCS
Photographs
Fabrice Besson
Surface
5 200 m² sp for housing
900 m² sp for activities
Cost
10.7 M€ HT
Performance
RT 2012 -10%
NF habitat HQE


