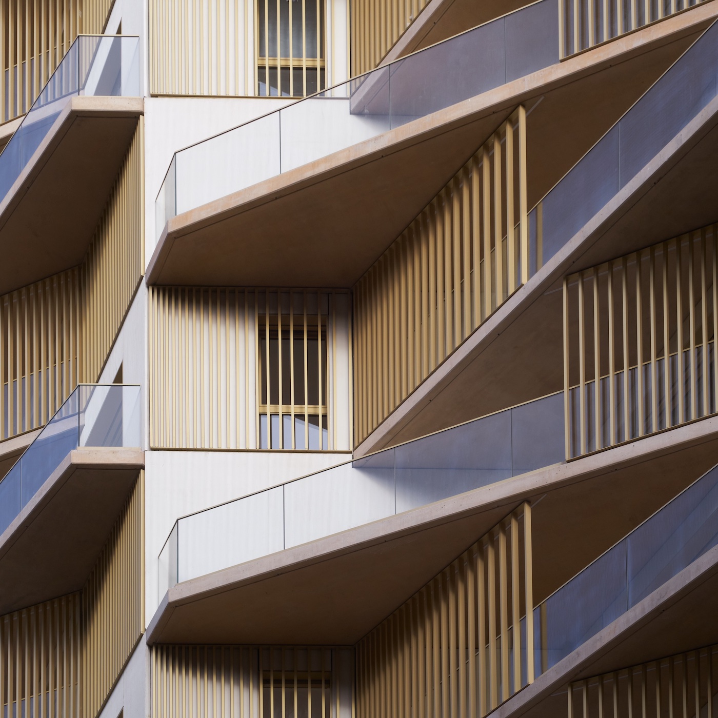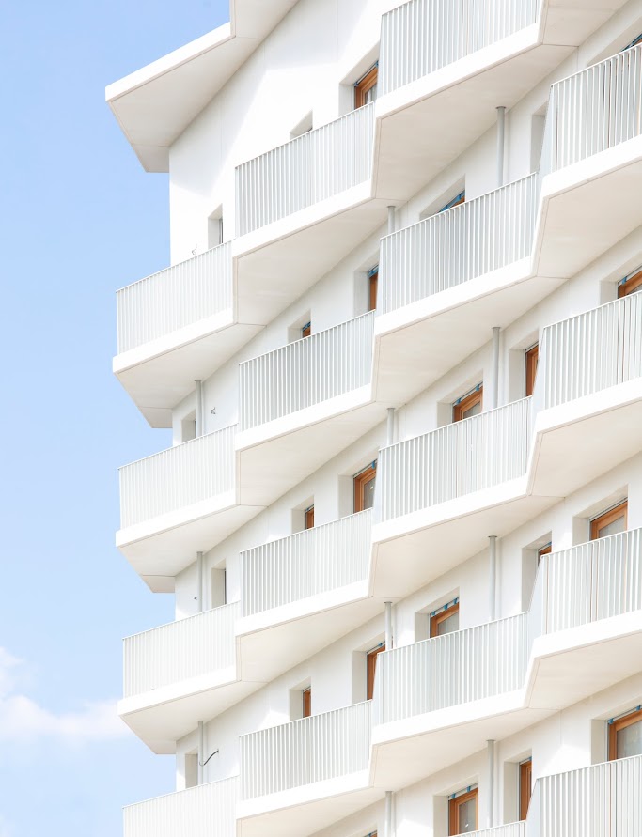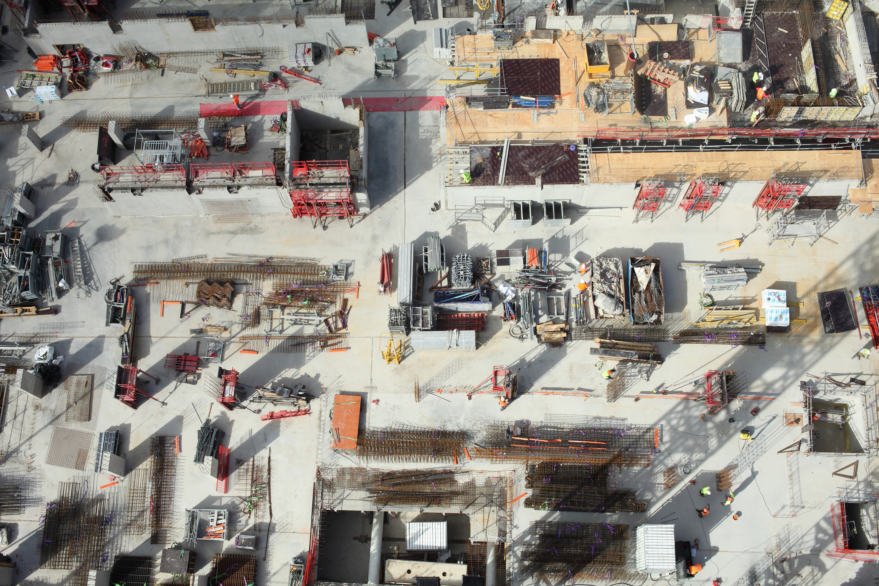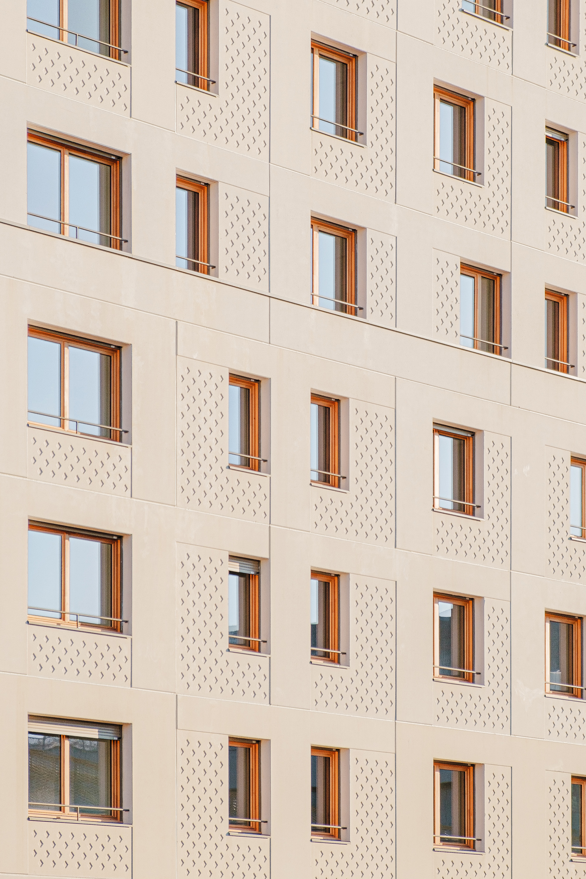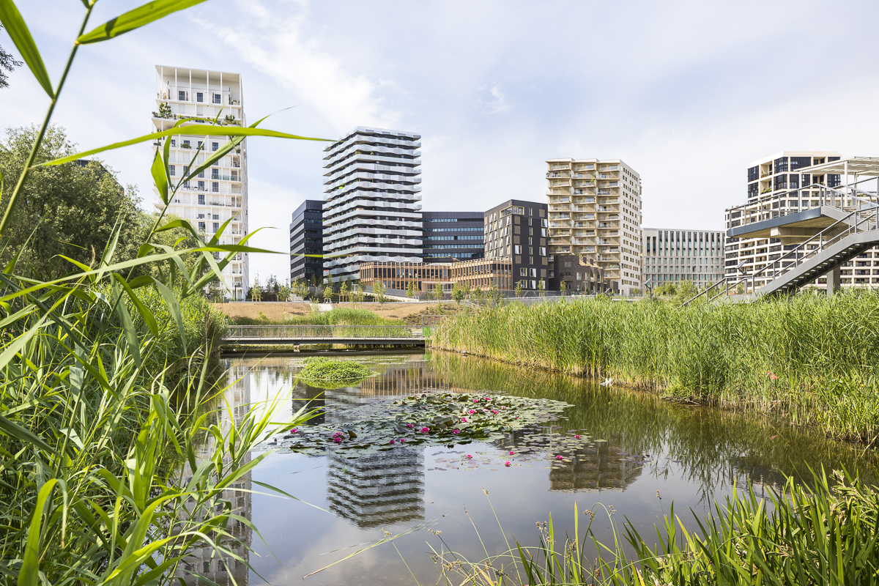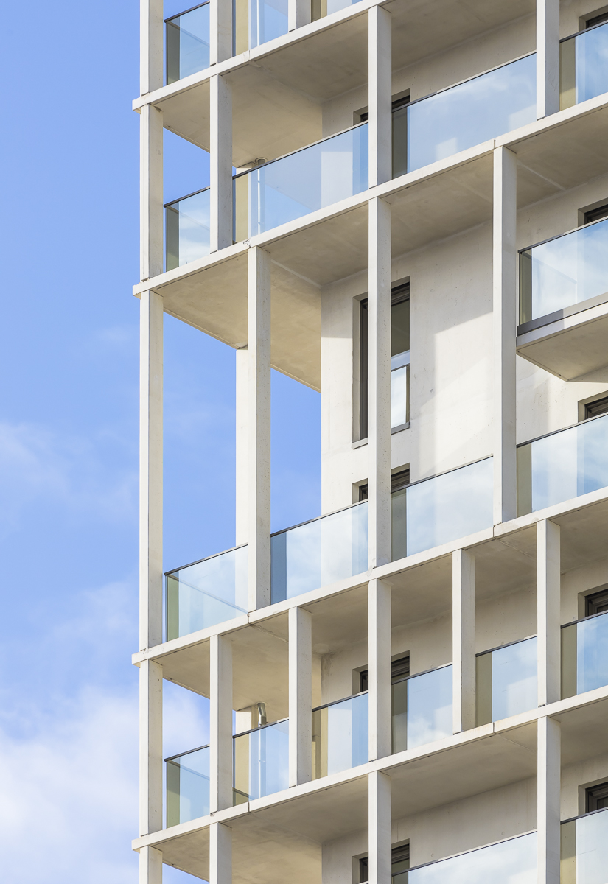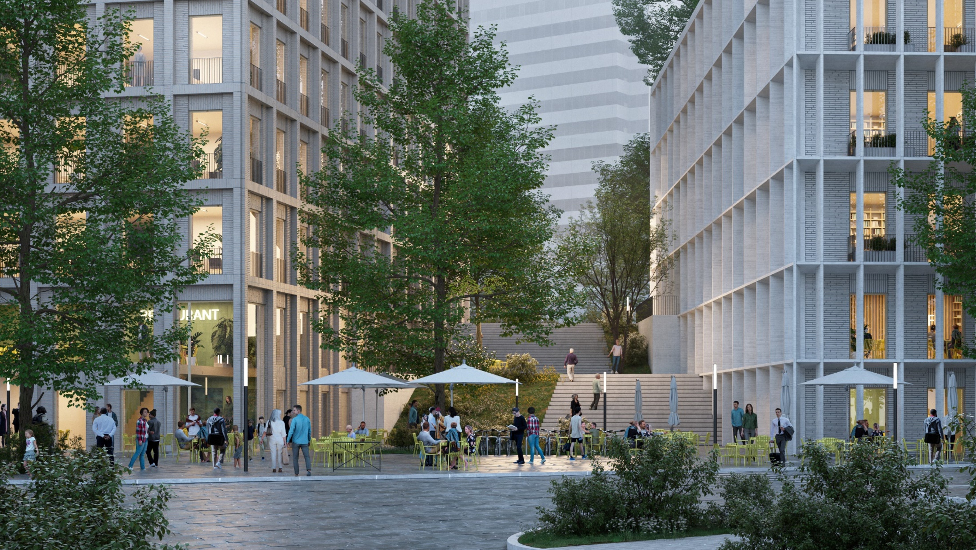
Site Liberté
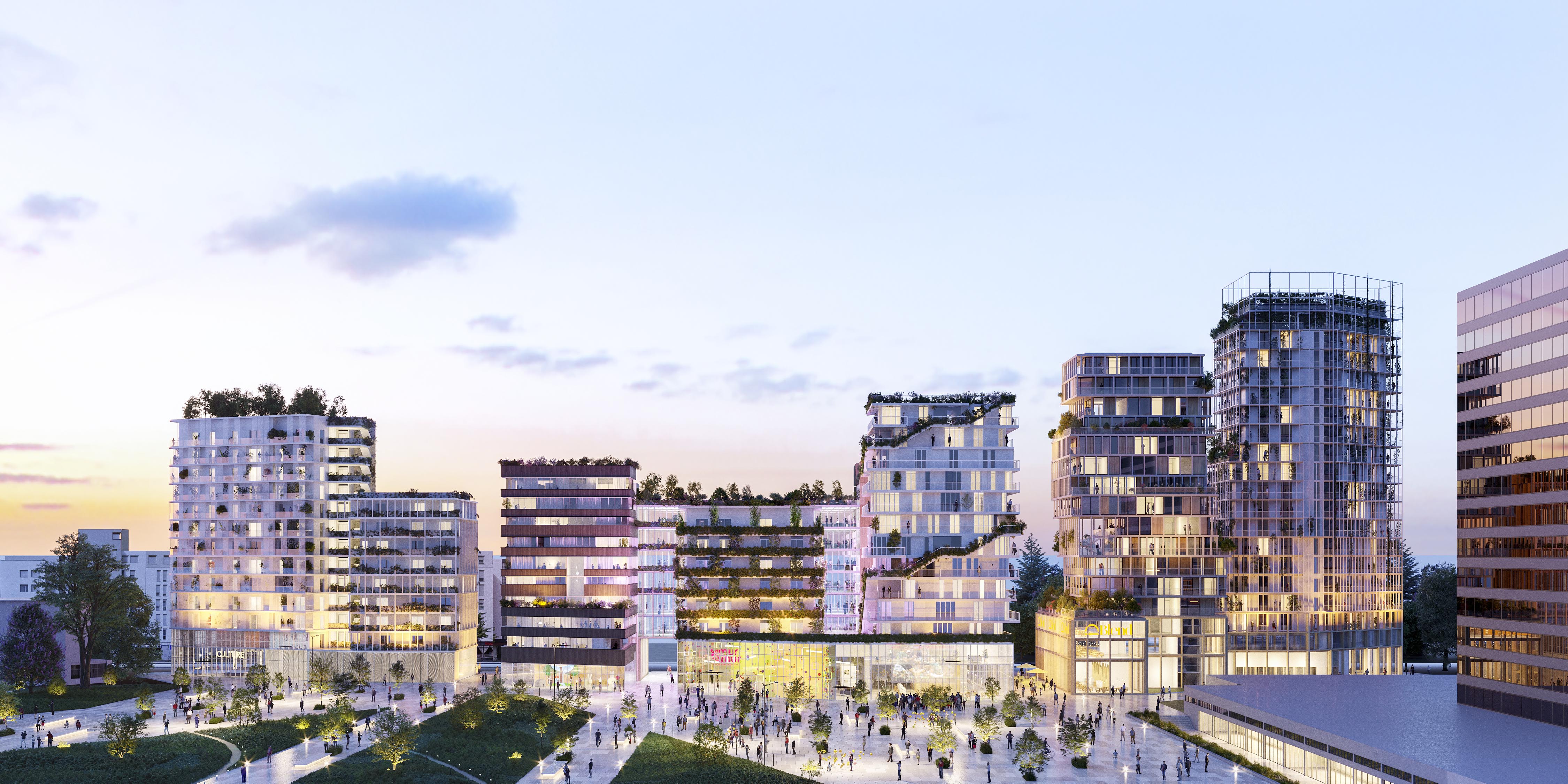
Rosny Métropolitain
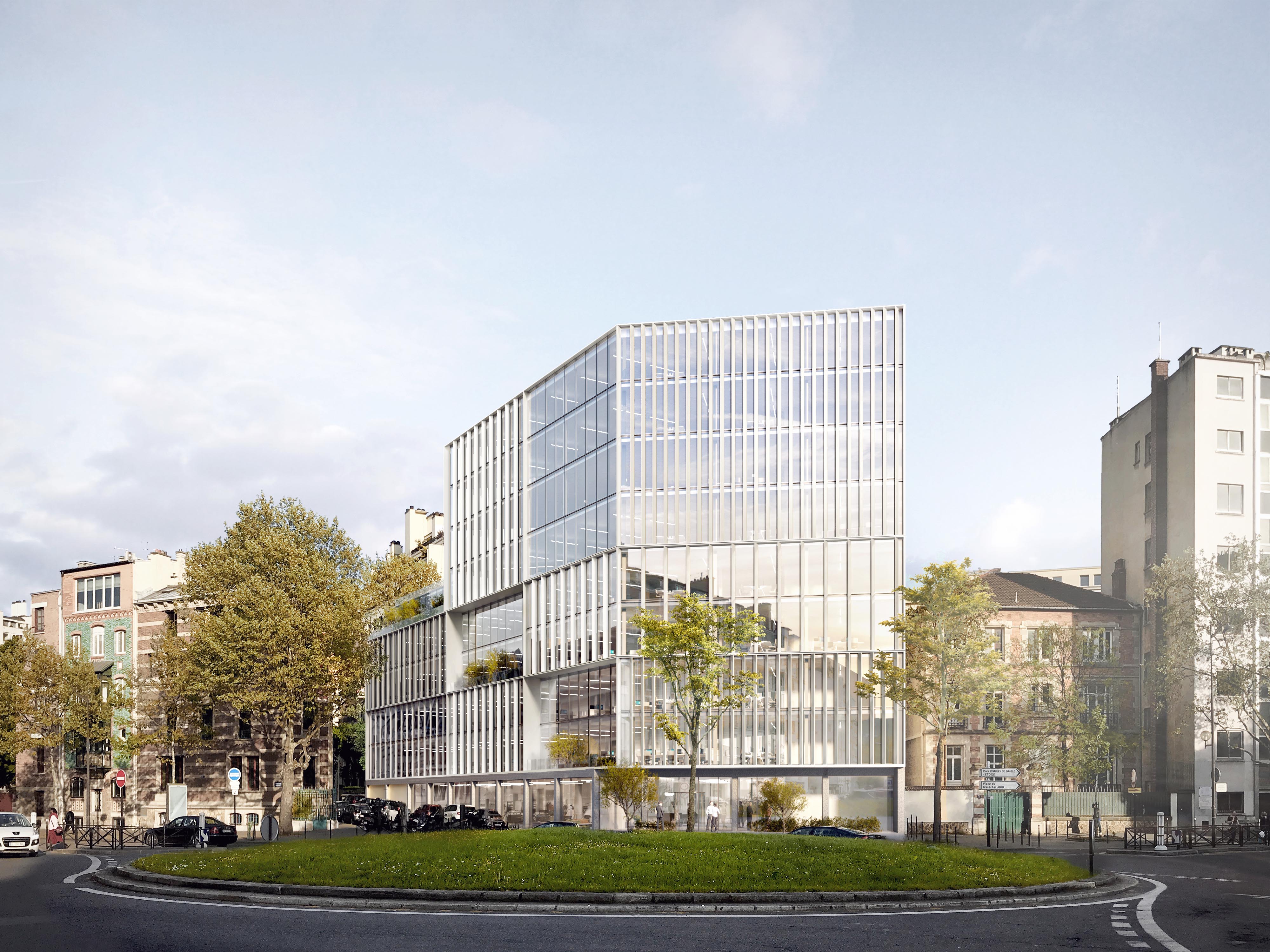
Flachat
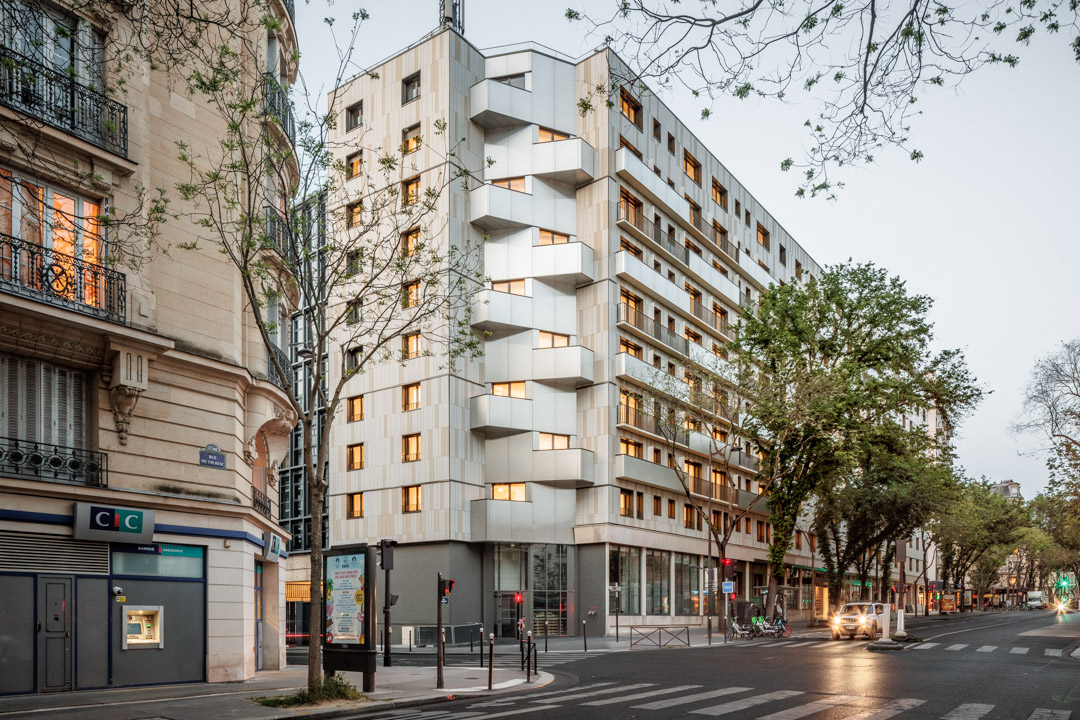
Tolbiac

Haxo Gambetta
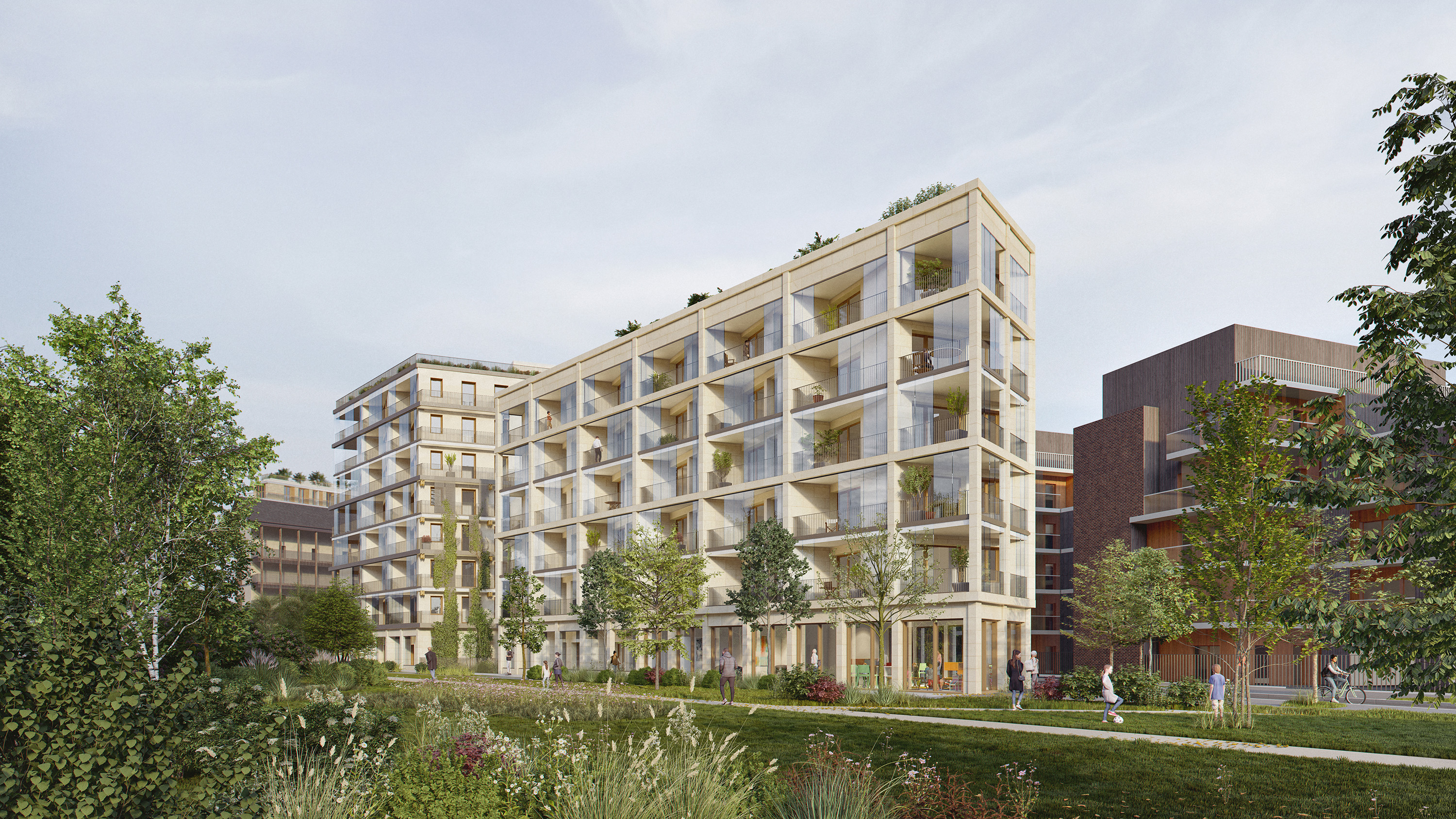
Gare de Lyon

Tower Batignolles
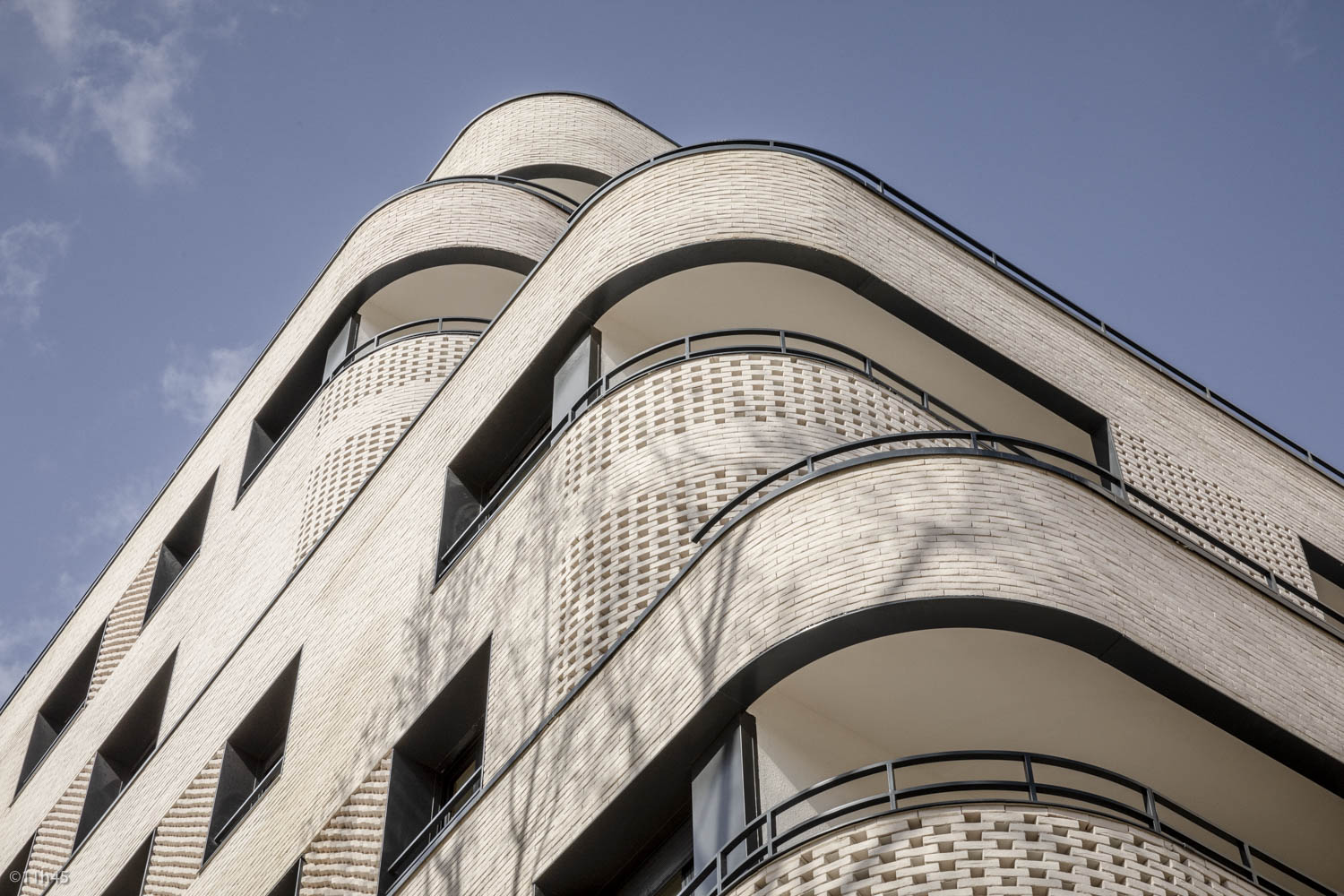
Ney
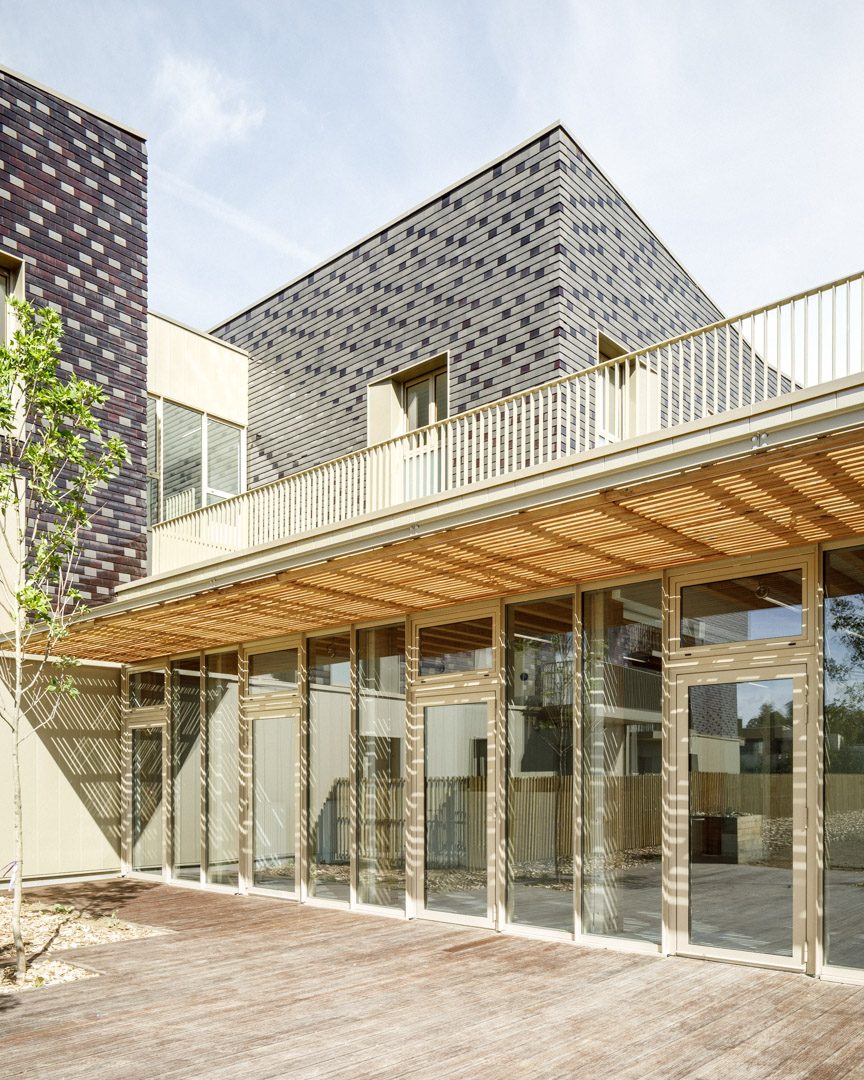
Eugénie
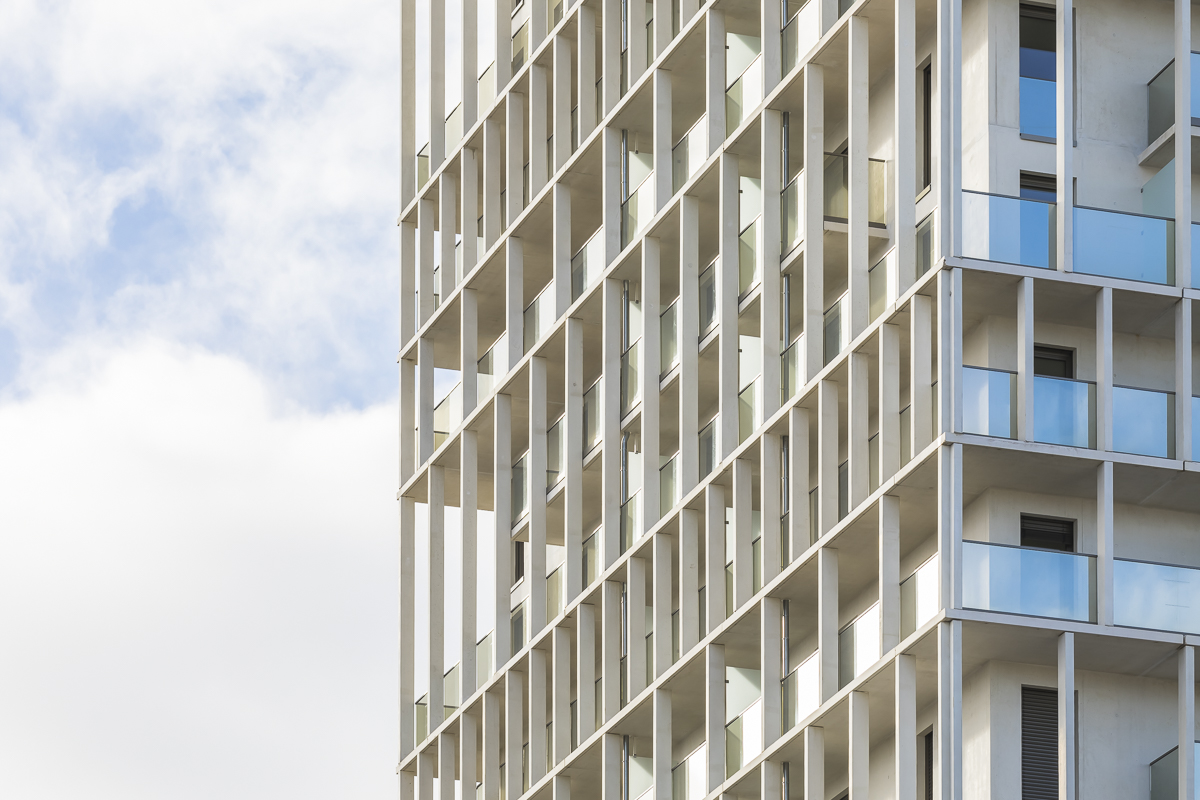
Tower Part-Dieu
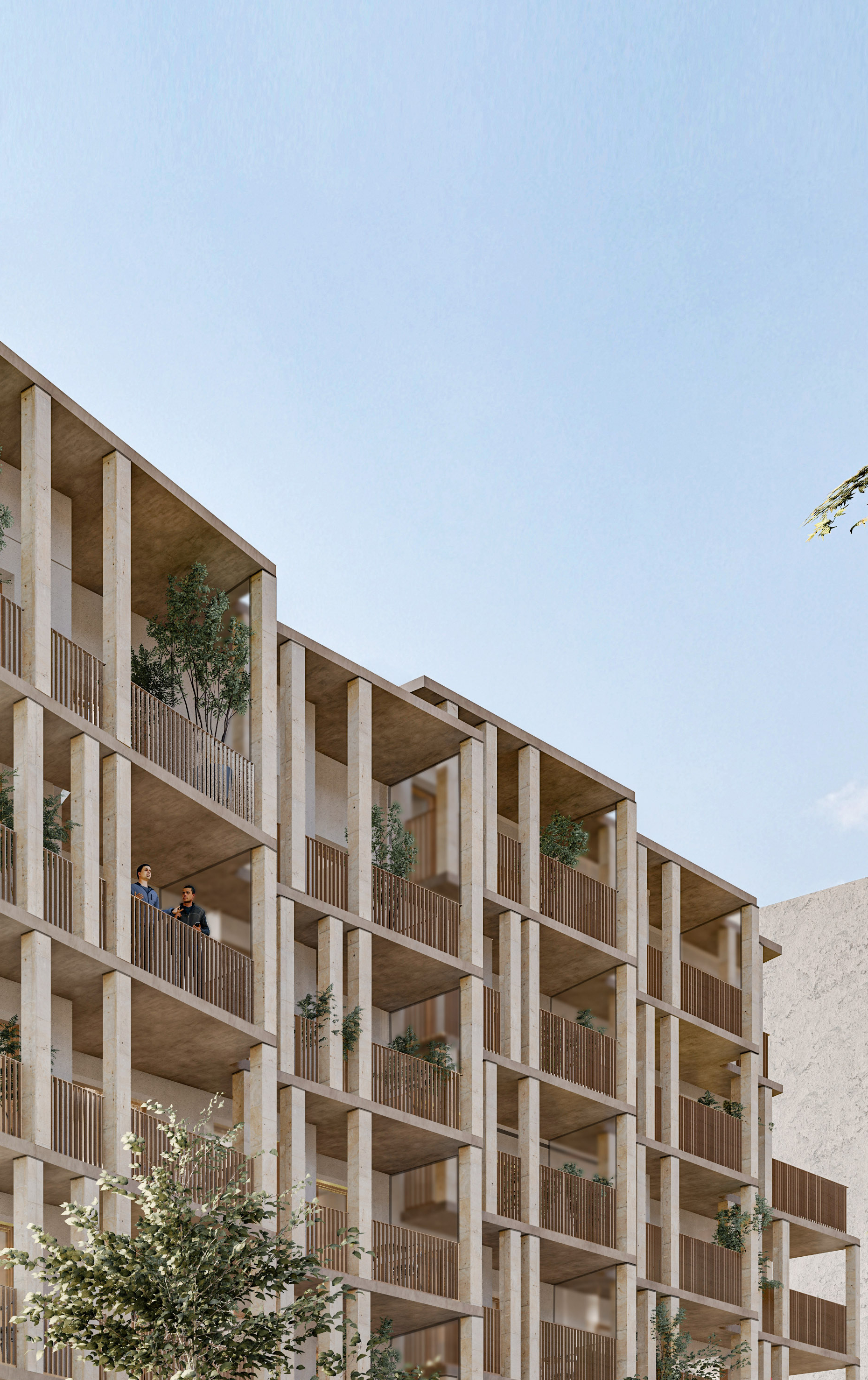
Jean Lolive
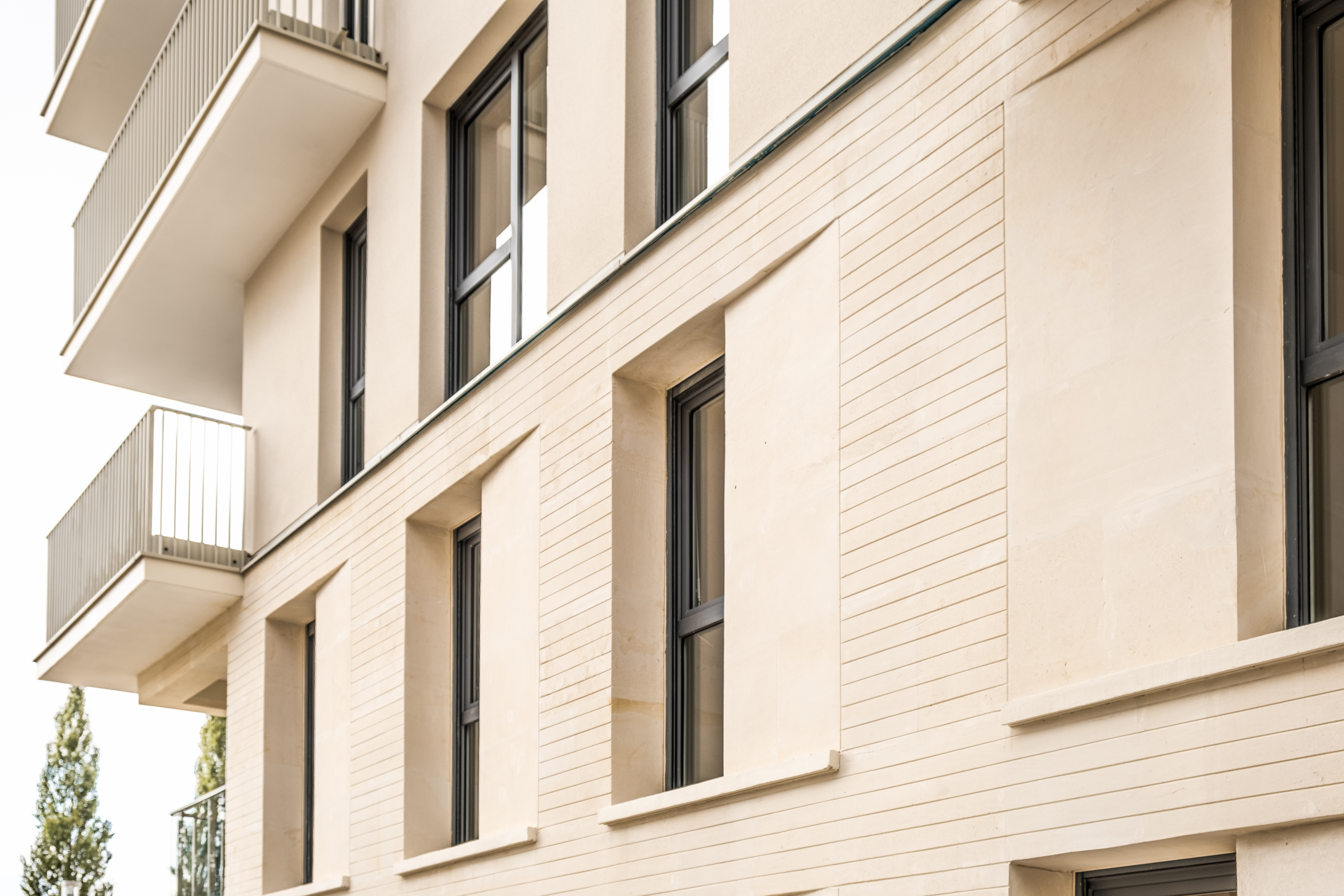
Rives de l'Ourcq
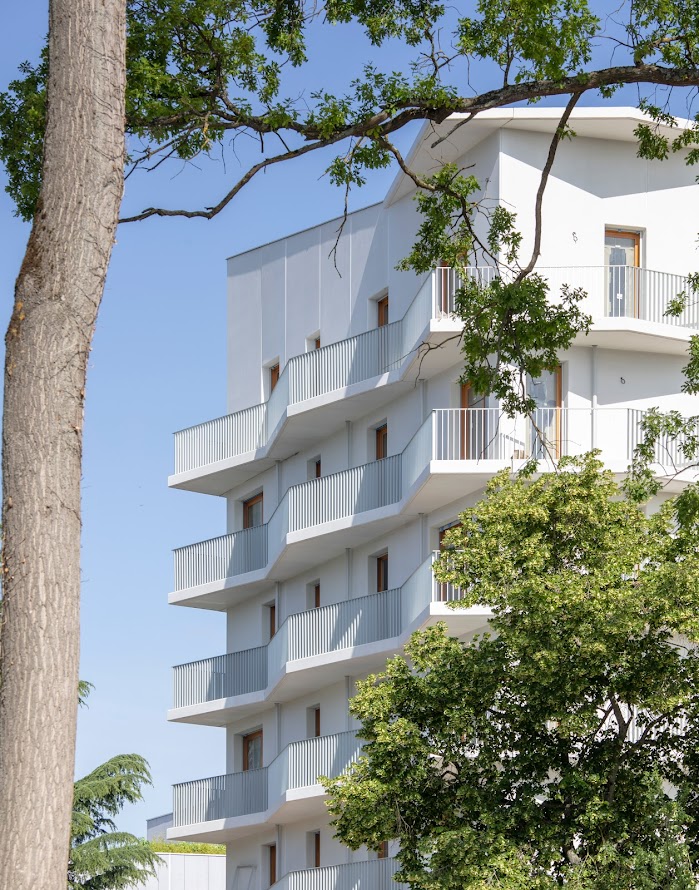
Vilgénis
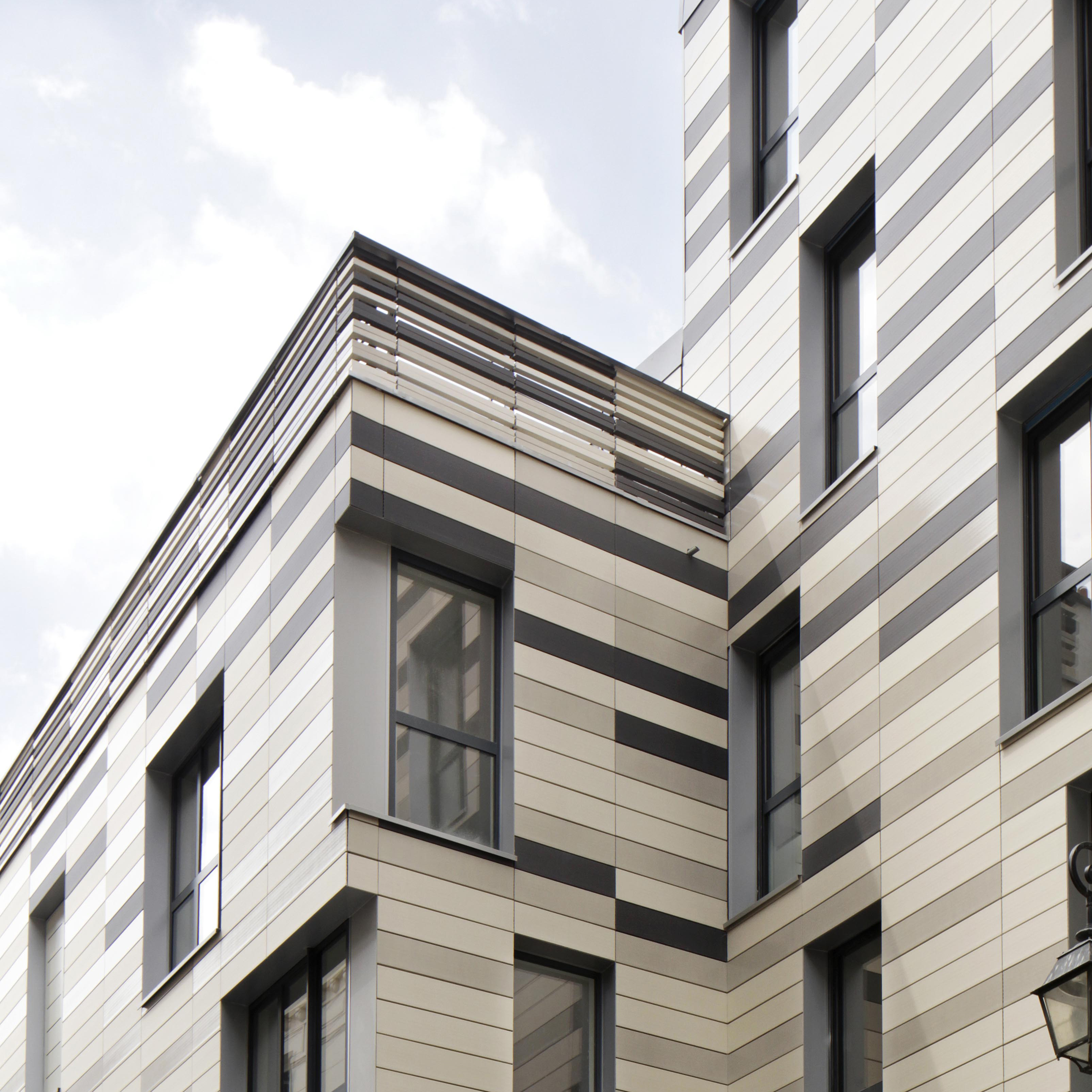
Volta
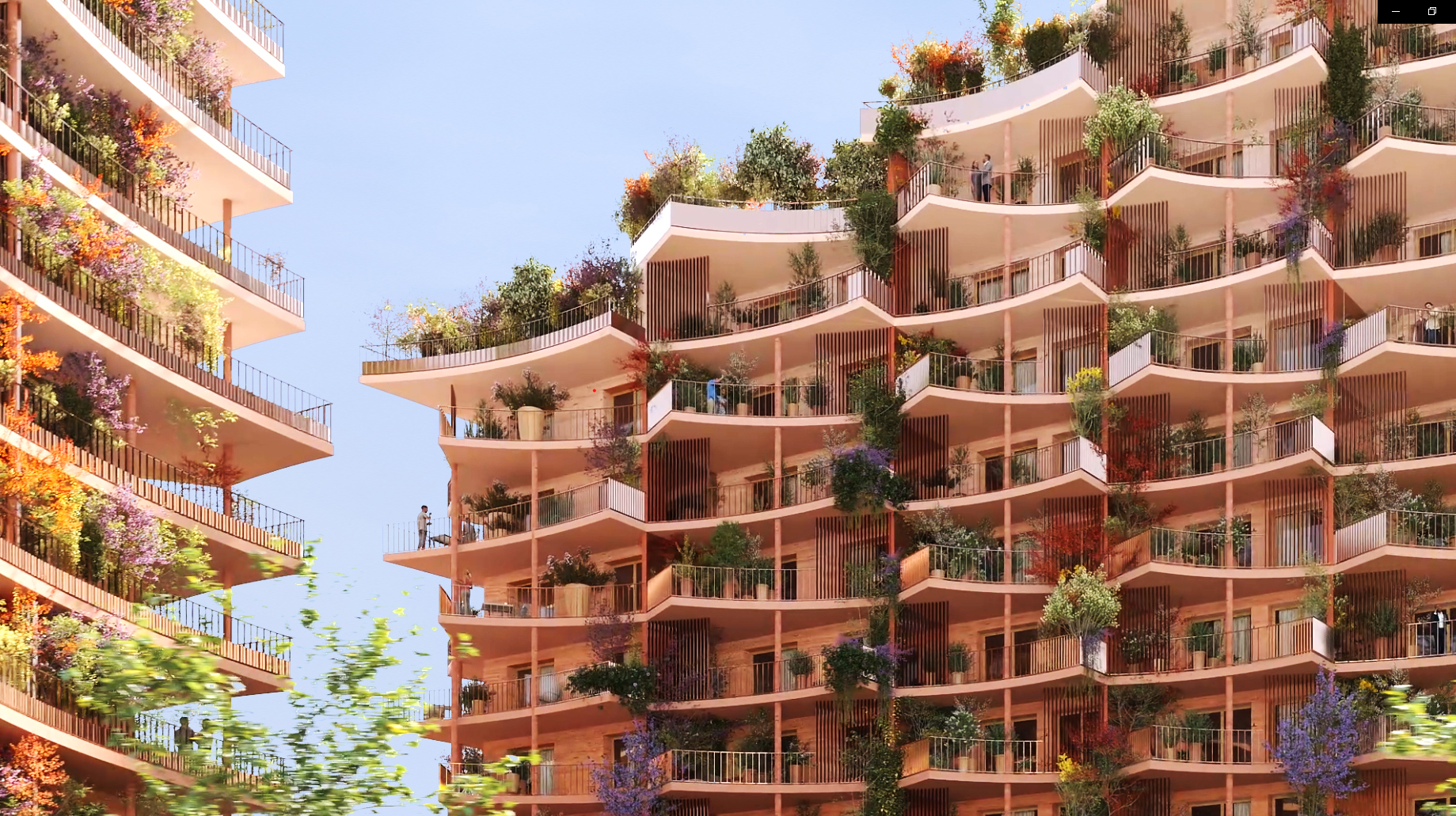
Manuguerra
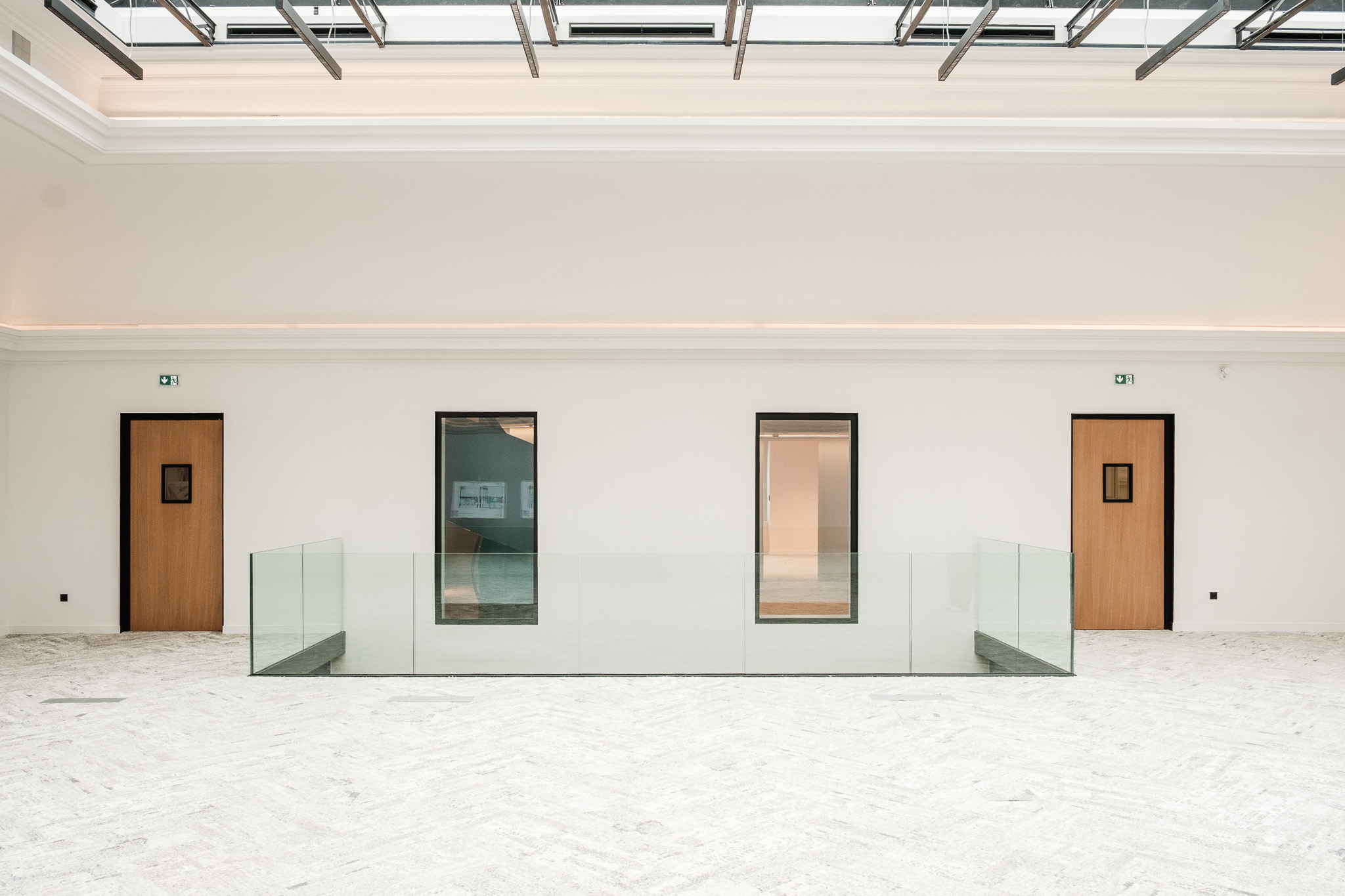
Roquepine
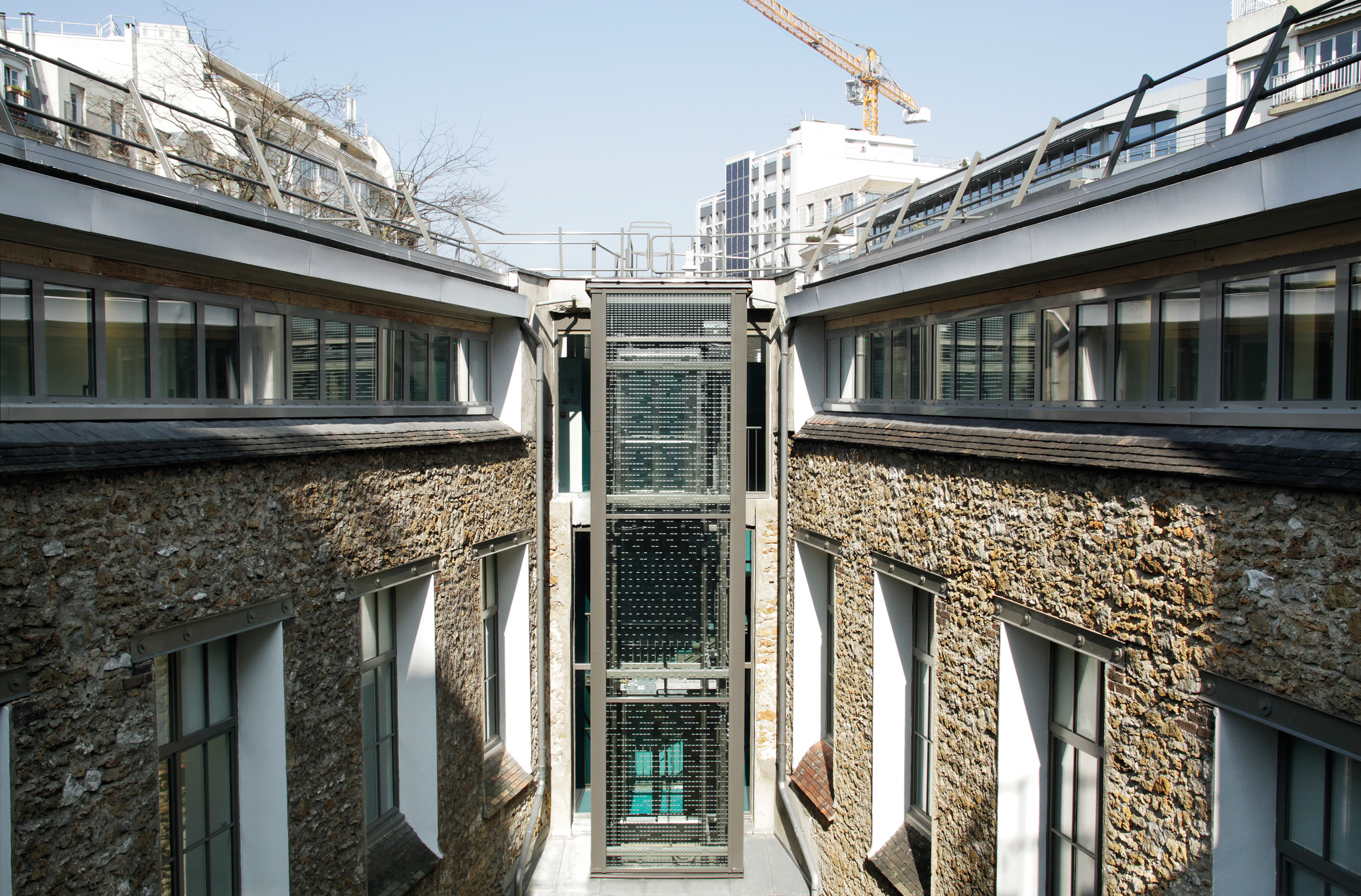
Stendhal
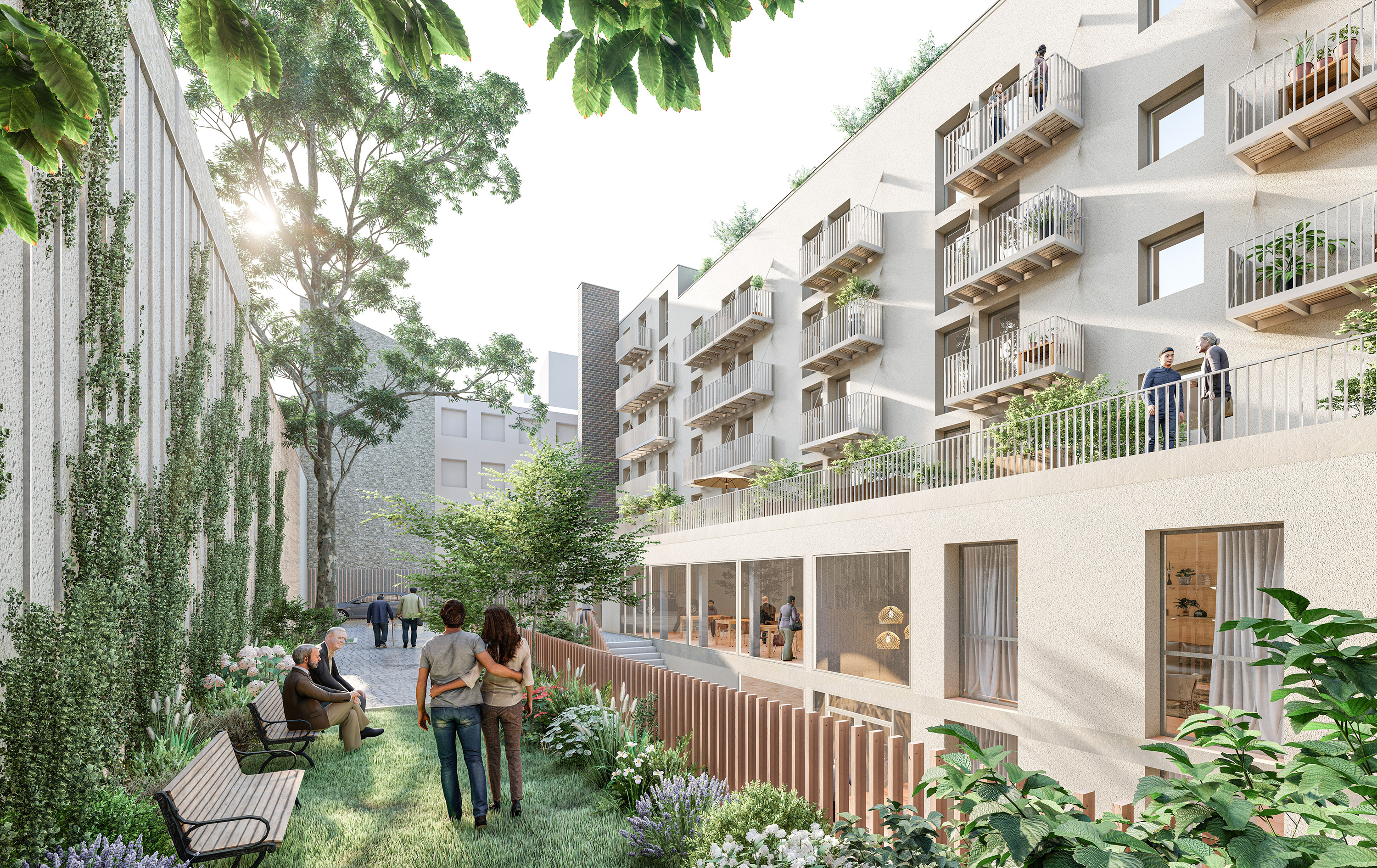
Epinettes
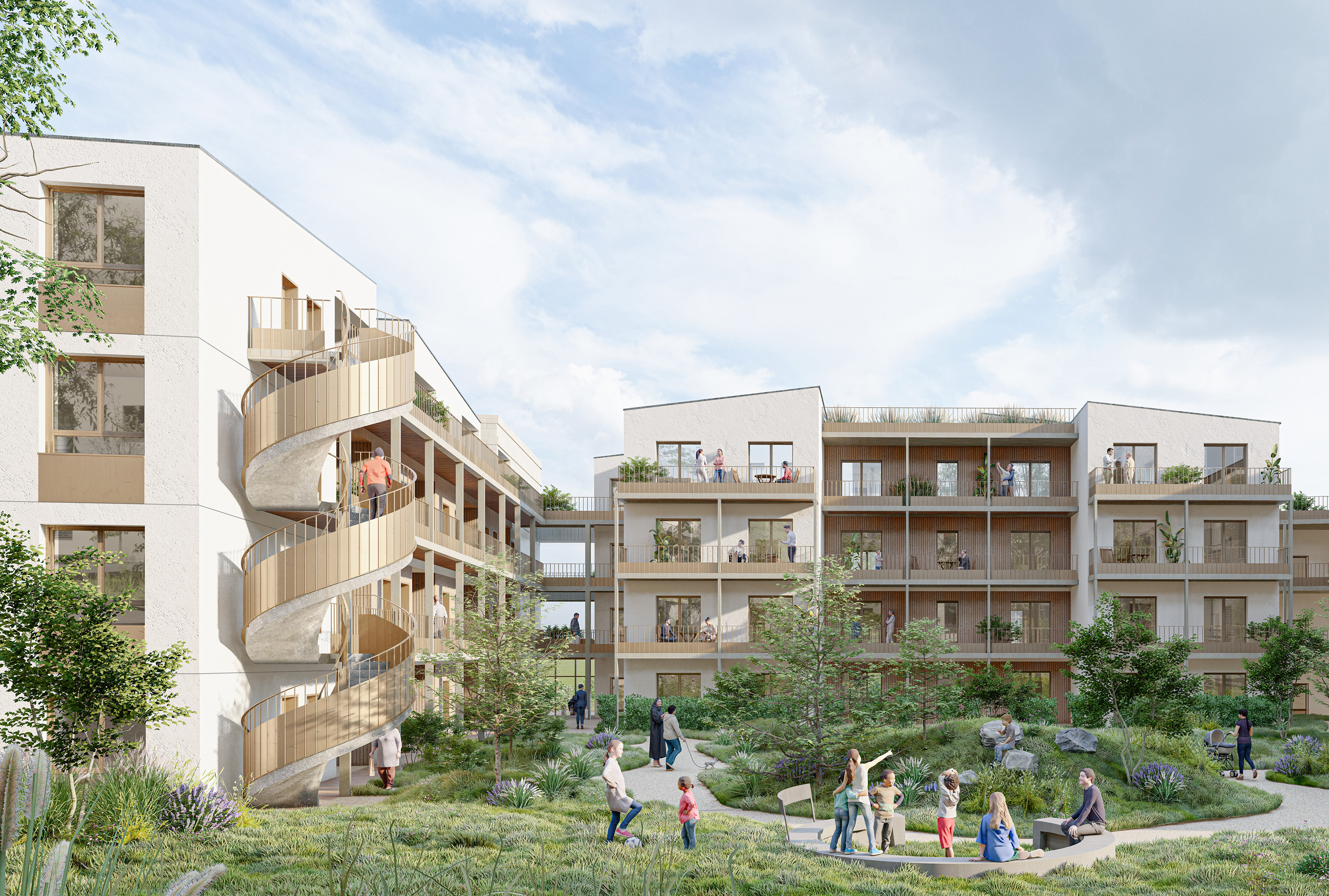
Charles Renard
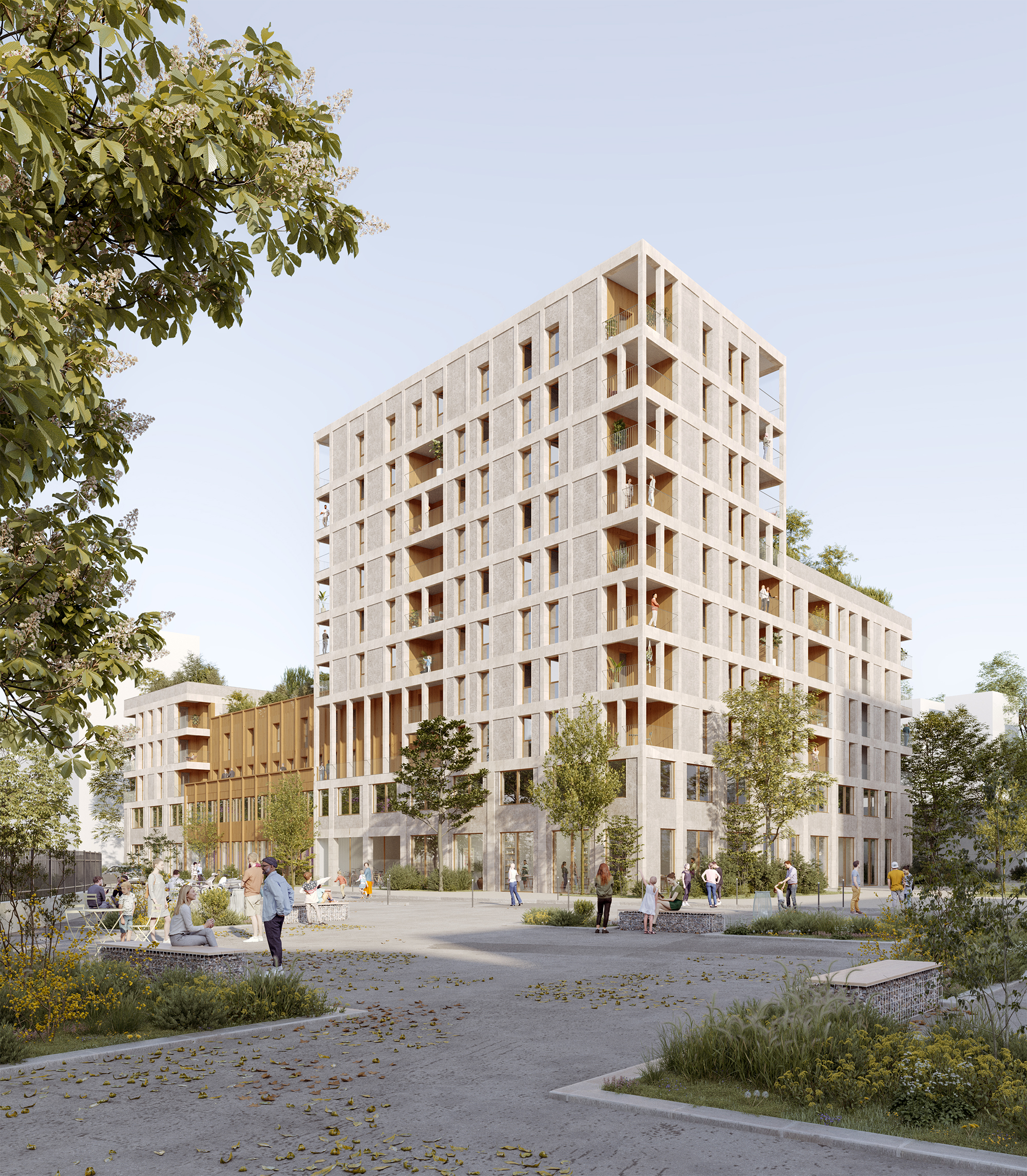
Girondins
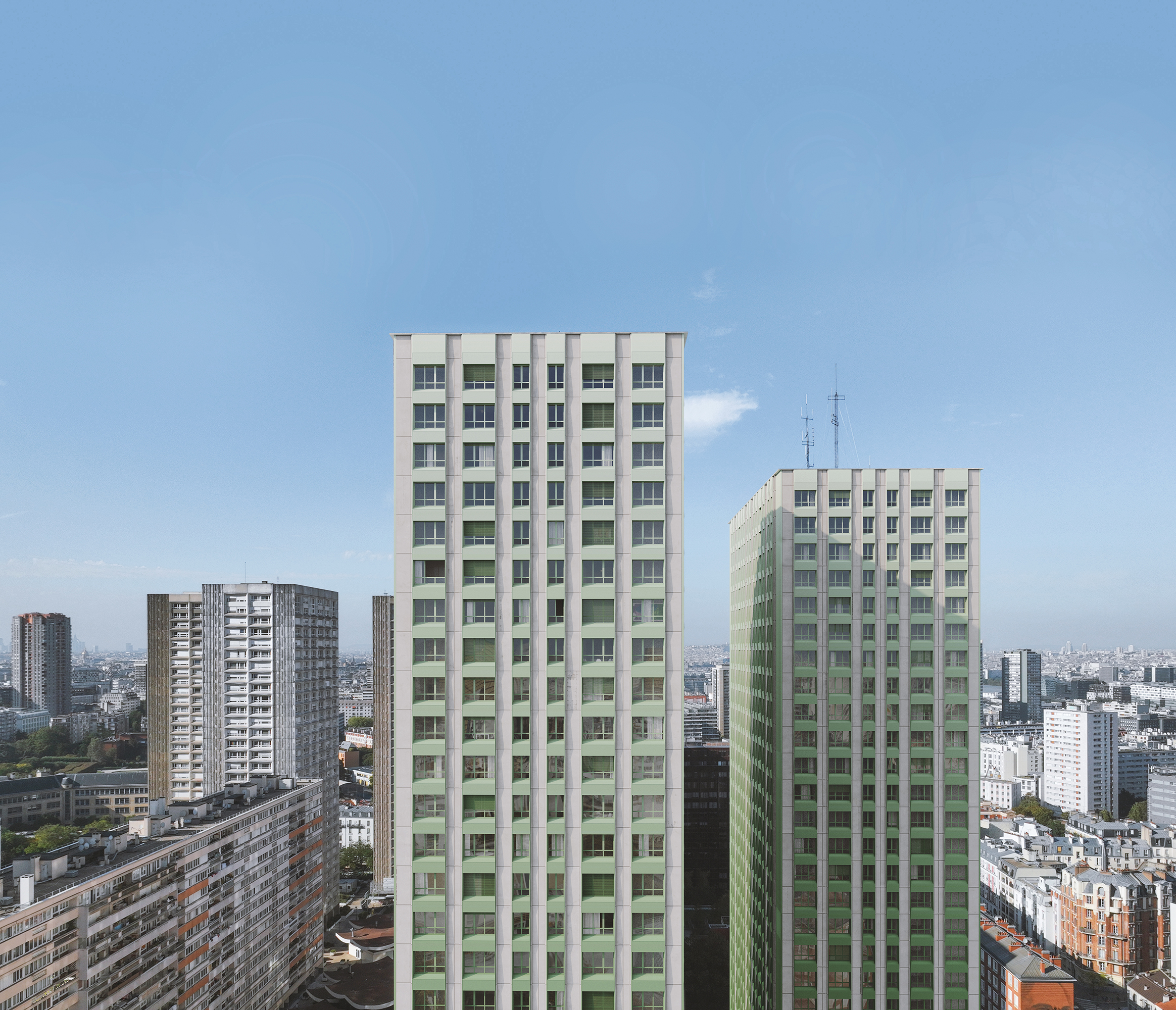
Olympiades
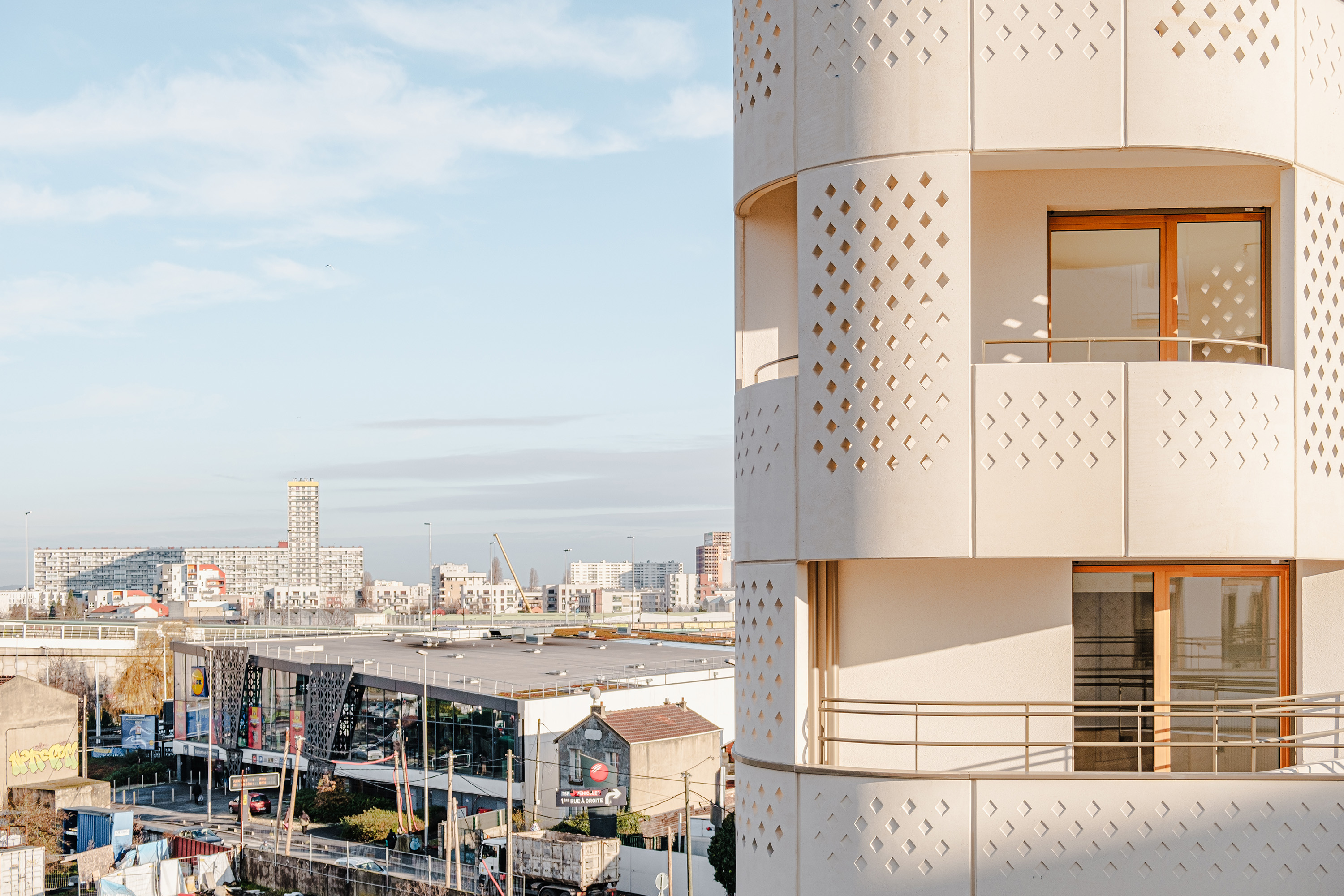
Chemin vert

Olympiades
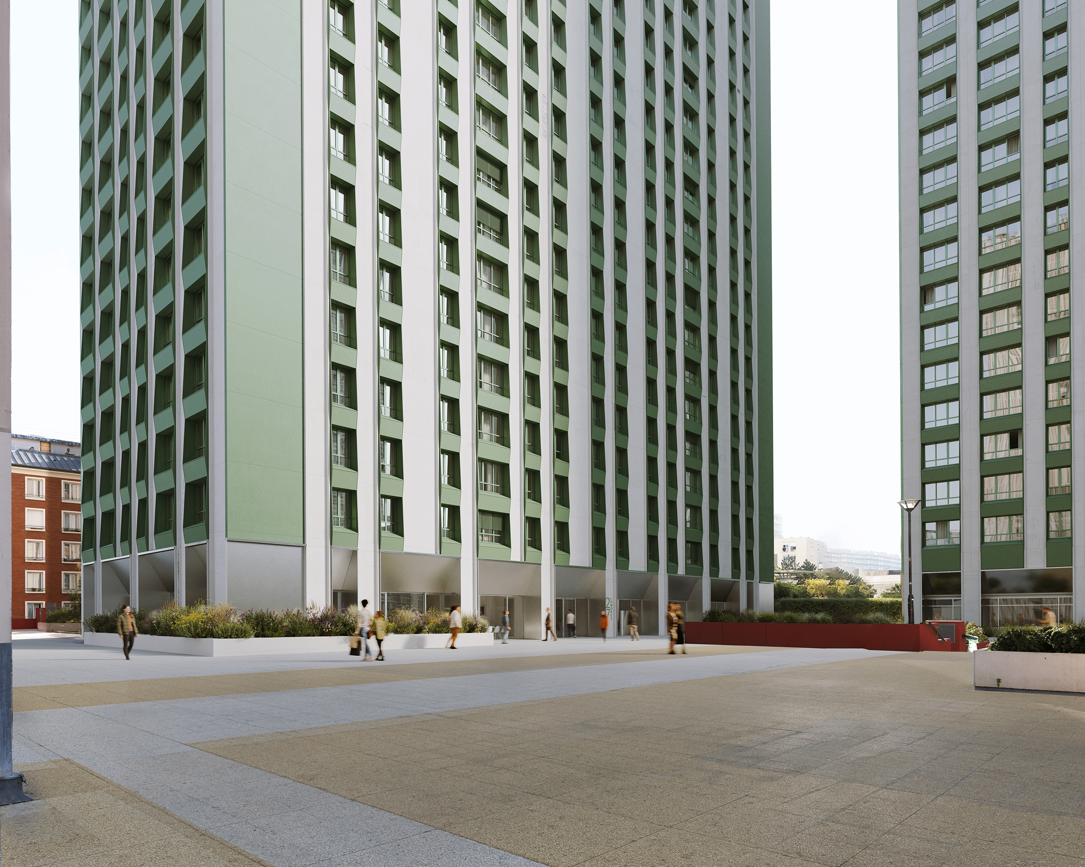
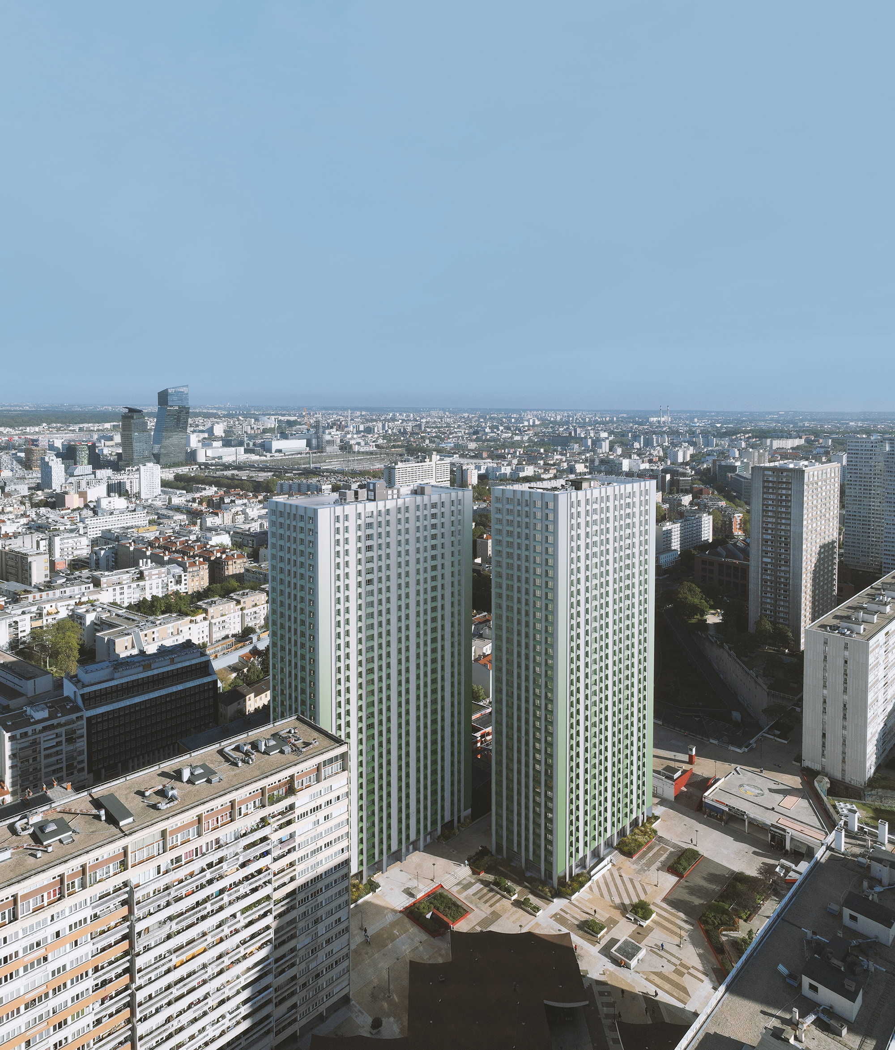
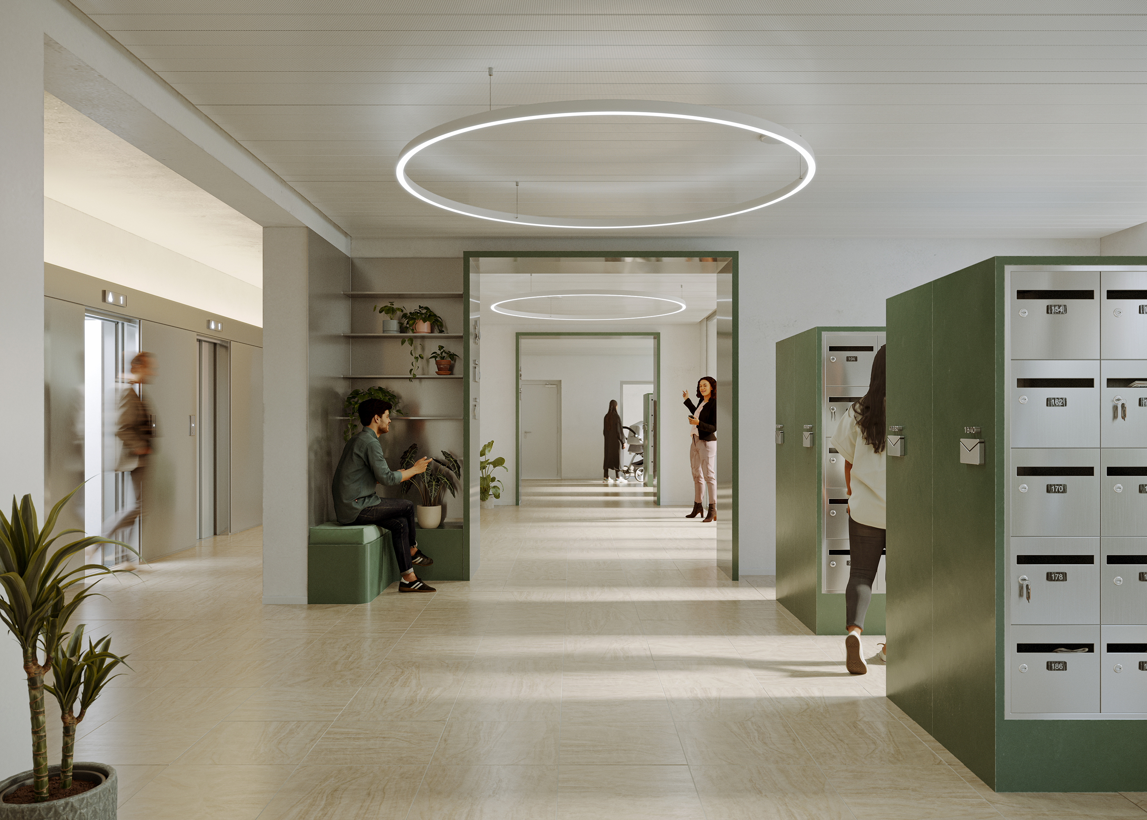
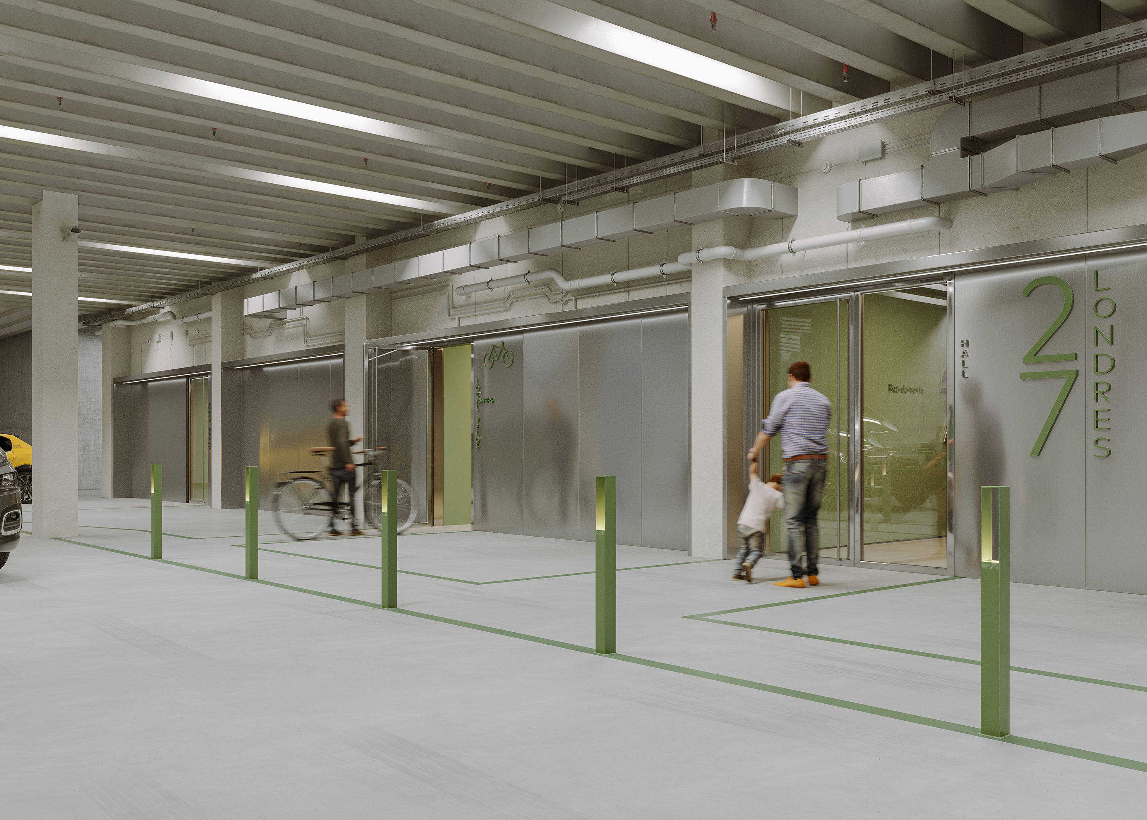
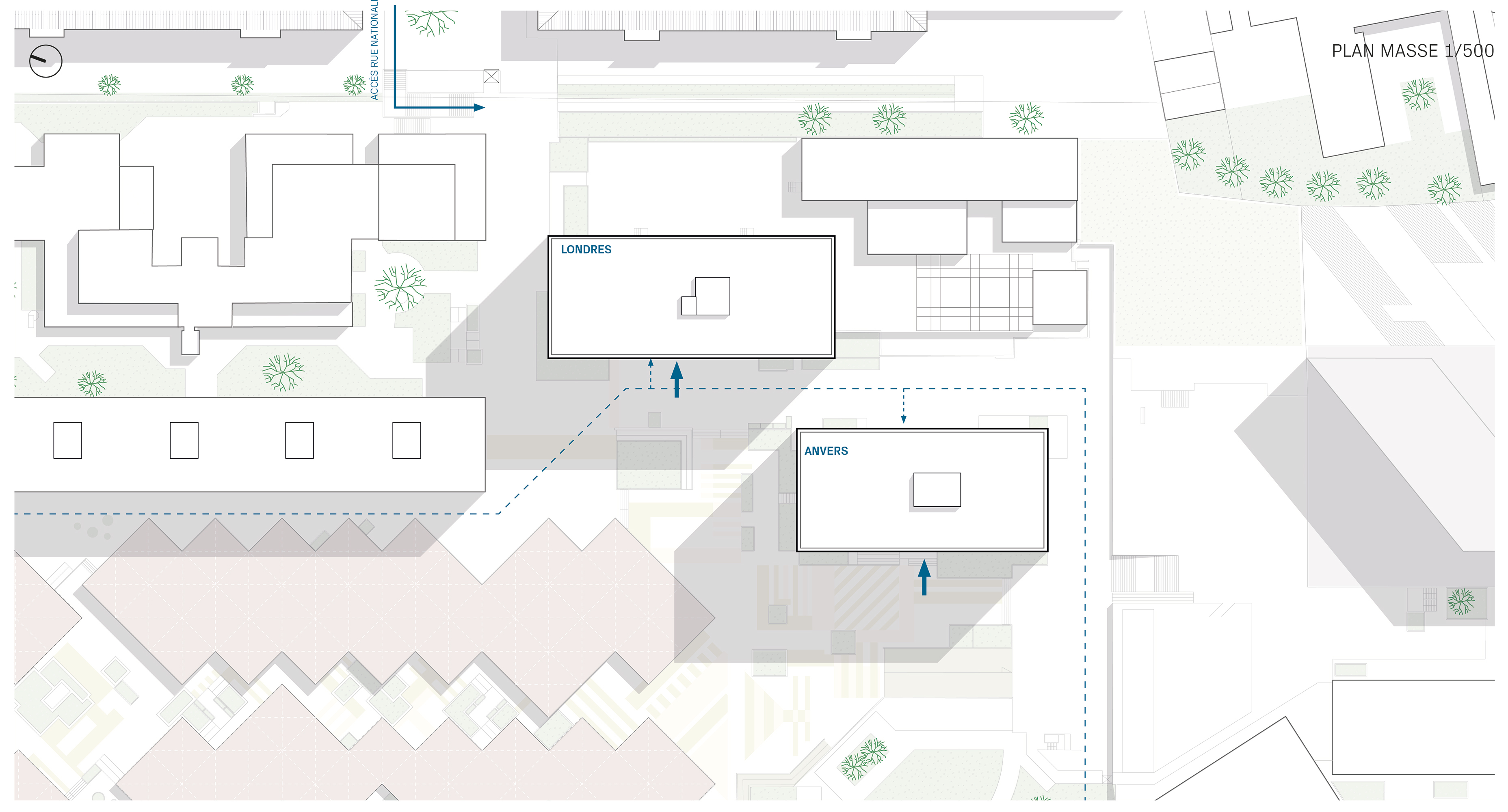
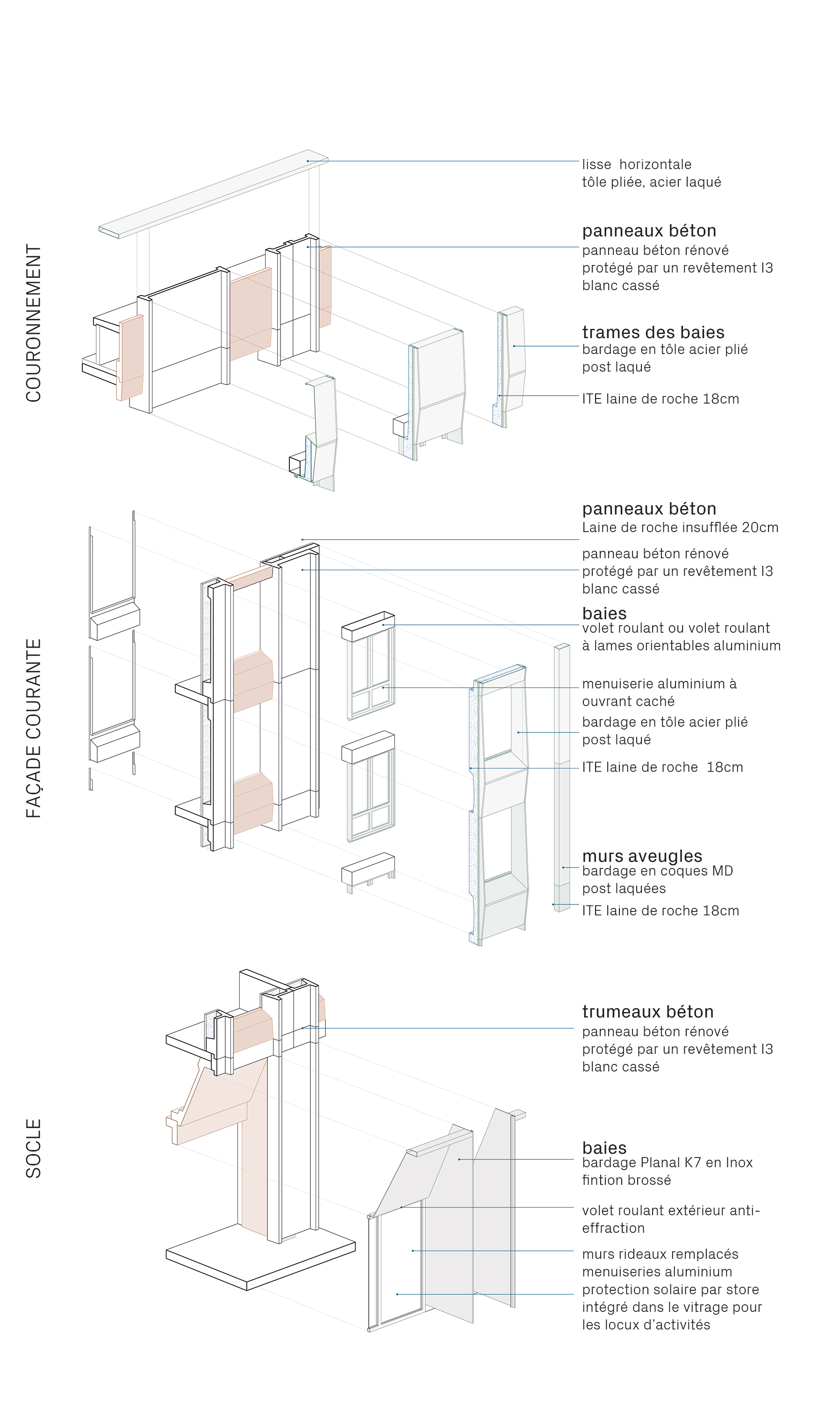
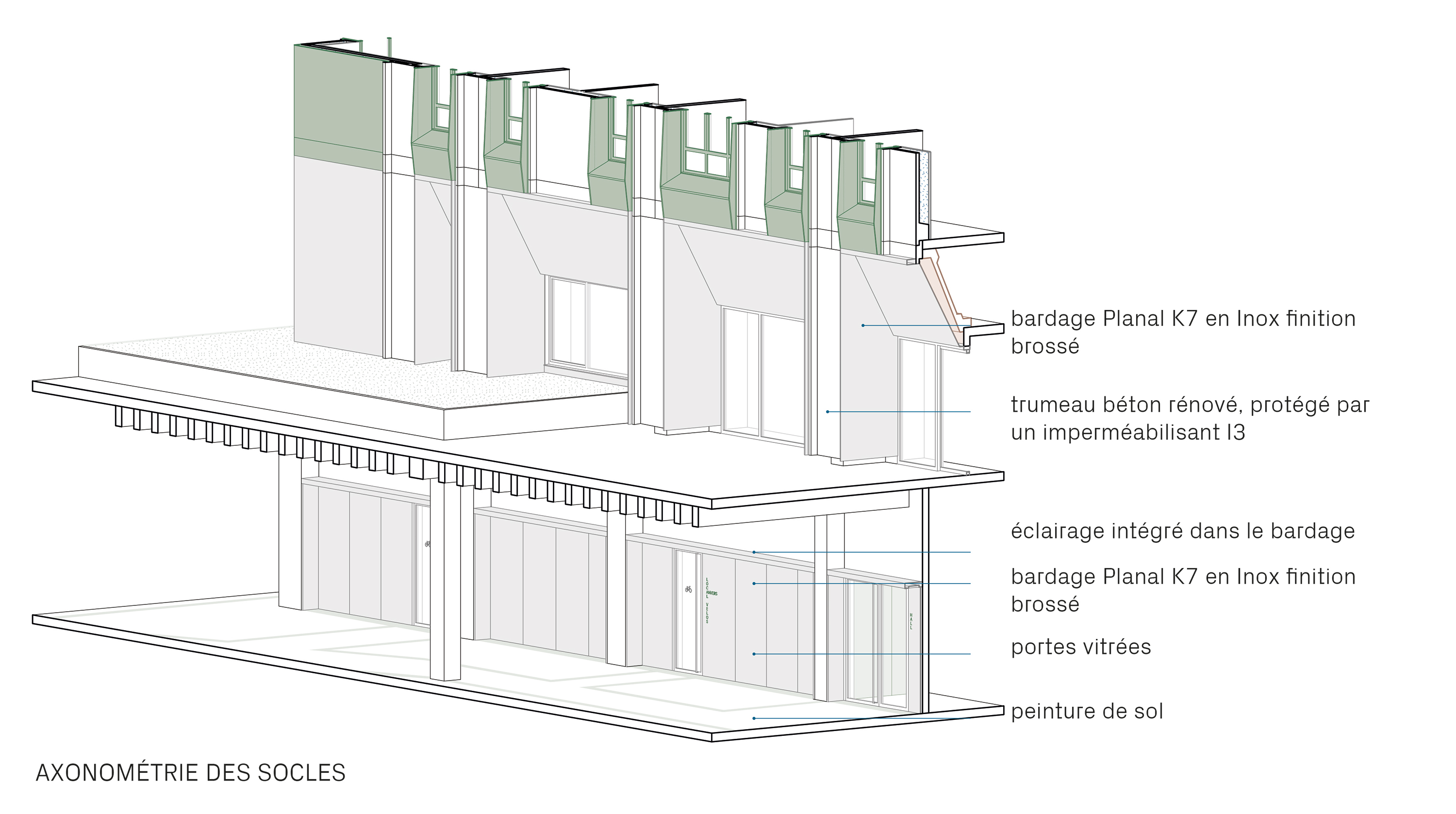
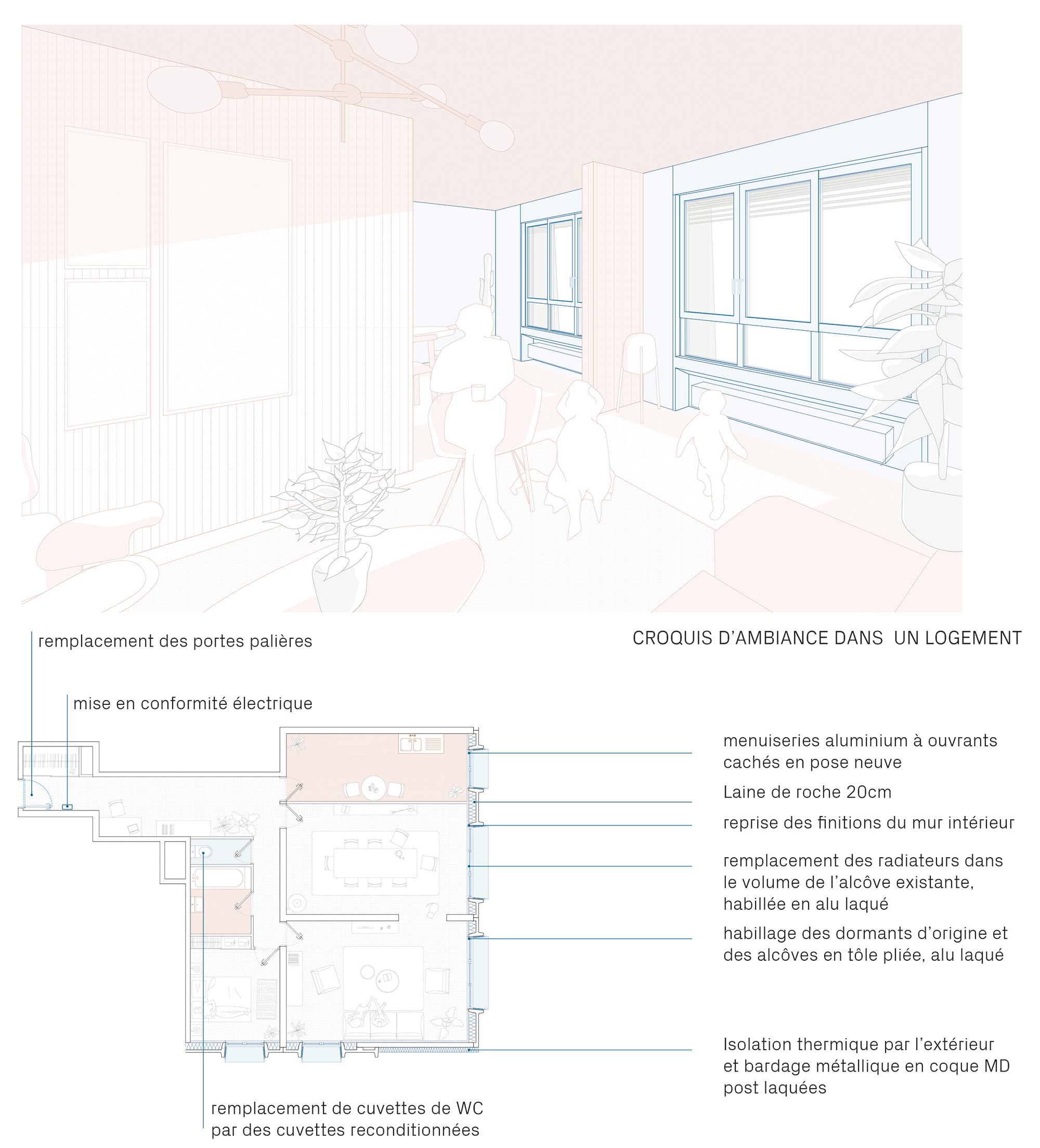
Olympiades
Description
Renovating two of the towers in the Olympiades neighborhood means tackling the immensity of an architectural and urban project on the unusual domestic scale of a building with more than 30 floors.
The façade project rejects the addition of external thermal insulation on the concrete panels. It relies on the window columns, spandrels, and lintels to renew the architectural style. The spandrel-lintel assemblies are insulated from the outside and then clad with folded sheet metal, which creates a pronounced molding that protrudes from the concrete. The architectural intervention lies in the relationship between the additions and the preserved parts of the façade.
Beyond the technical modifications to the ductwork and electrical systems, the work in the housing will focus on the facade wall, which represents an opportunity to revisit the relationship between the rooms and their views: modification of the windows, replacement of the radiators, and treatment of the alcoves, in line with the windows, with metal cladding that emphasizes the relief of these recesses.
At slab level, the modifications simplify the entrance sequences, more clearly identify common uses, and bring transparency to the base. At street level, the creation of premises and the work on the base of the façade, continuous elements, identify the routes and uses.
Program
Energy efficiency renovation
Client
Paris Habitat OPH
Team
Atelier Tequi Architectes
ITAR Architectures
VES
GTM Bâtiment
VES
IPS

