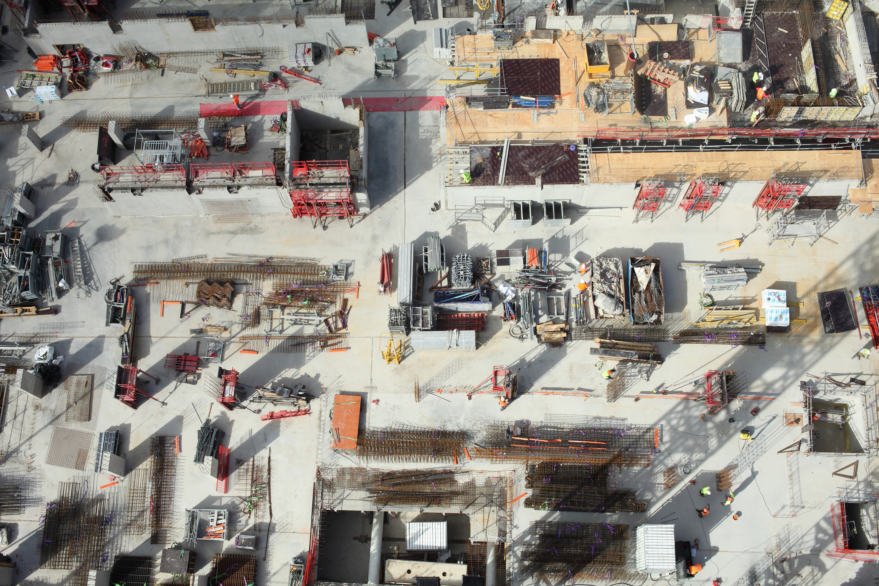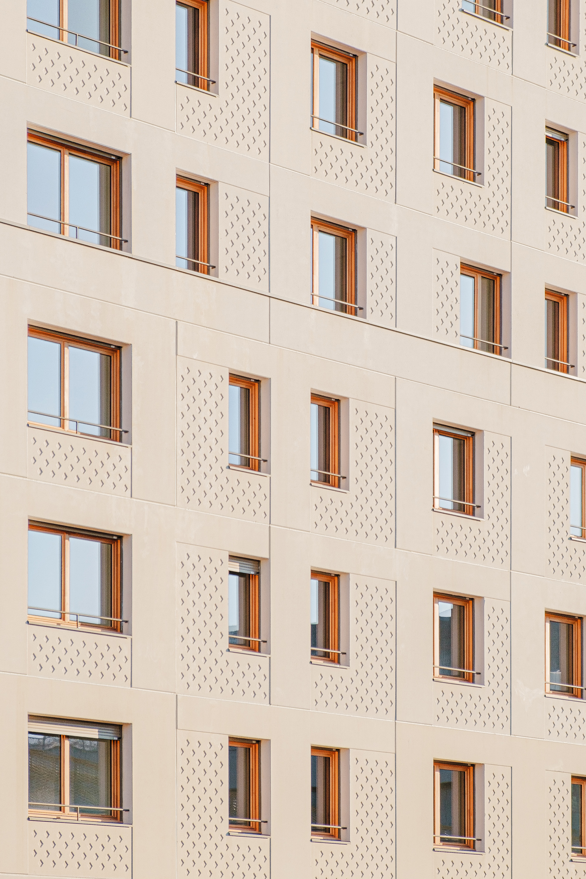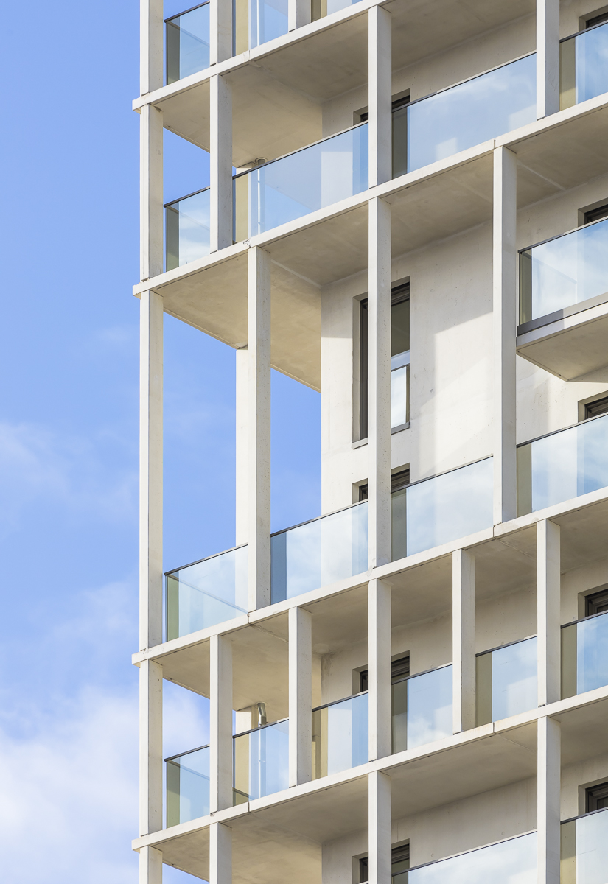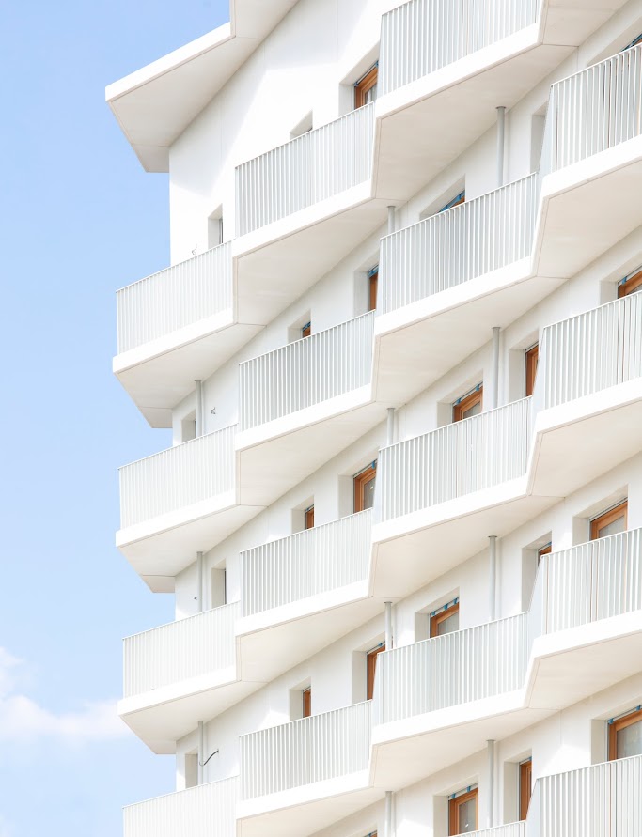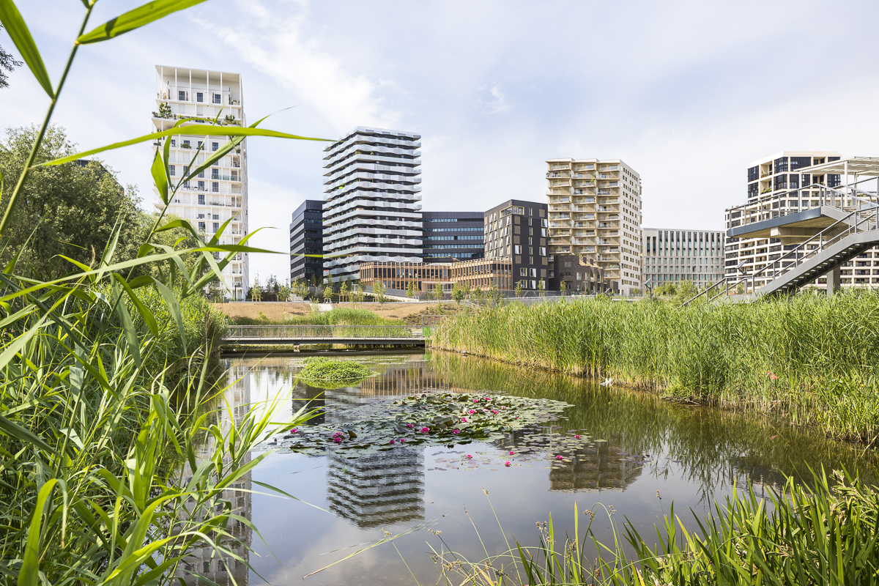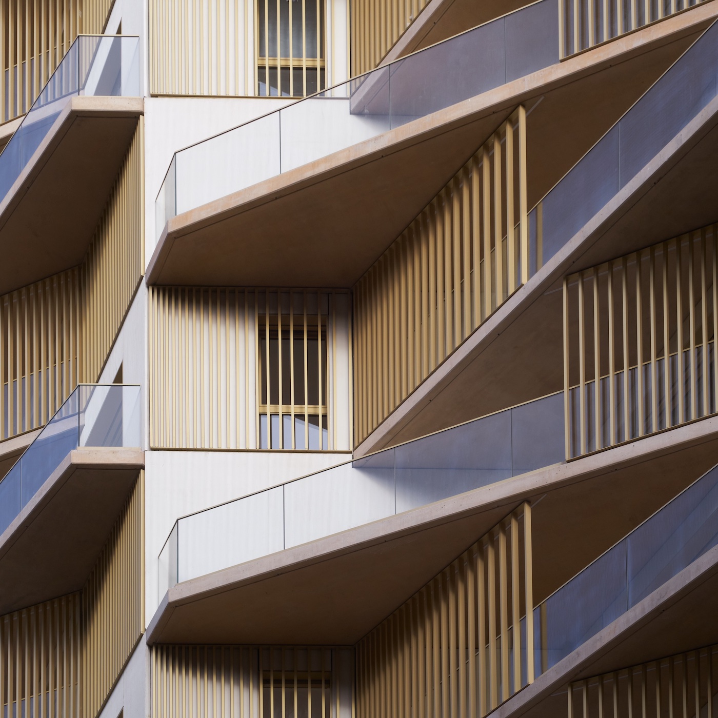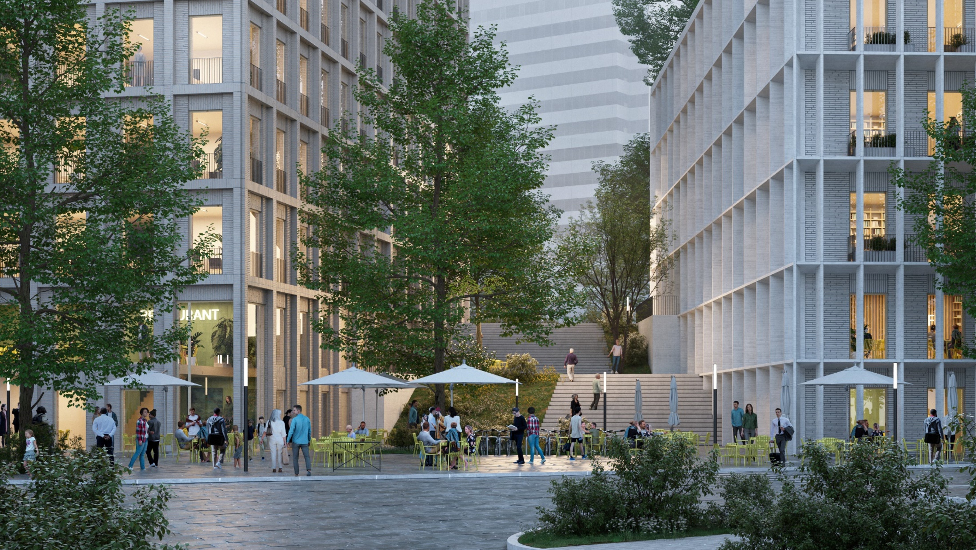
Site Liberté
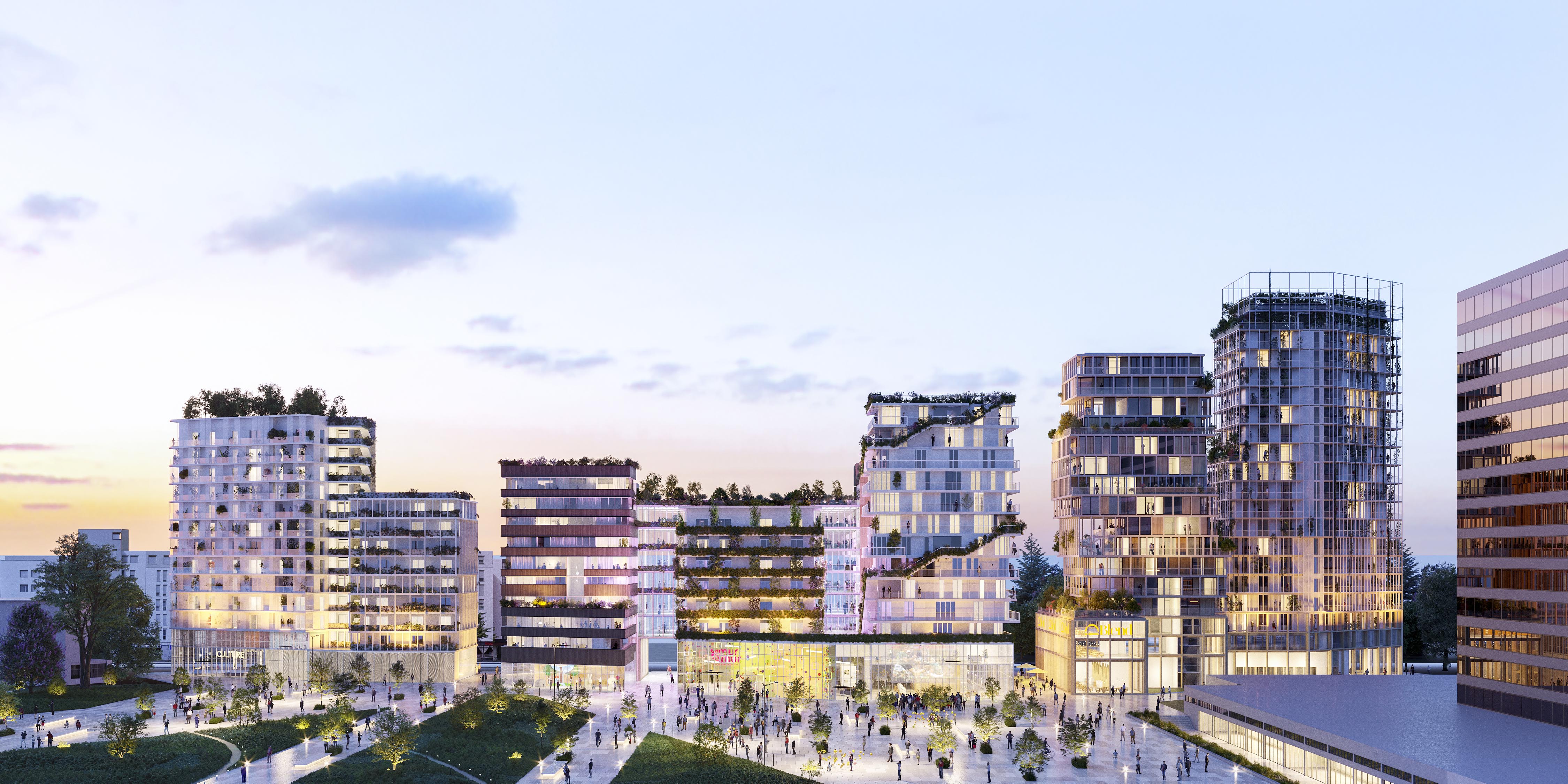
Rosny Métropolitain
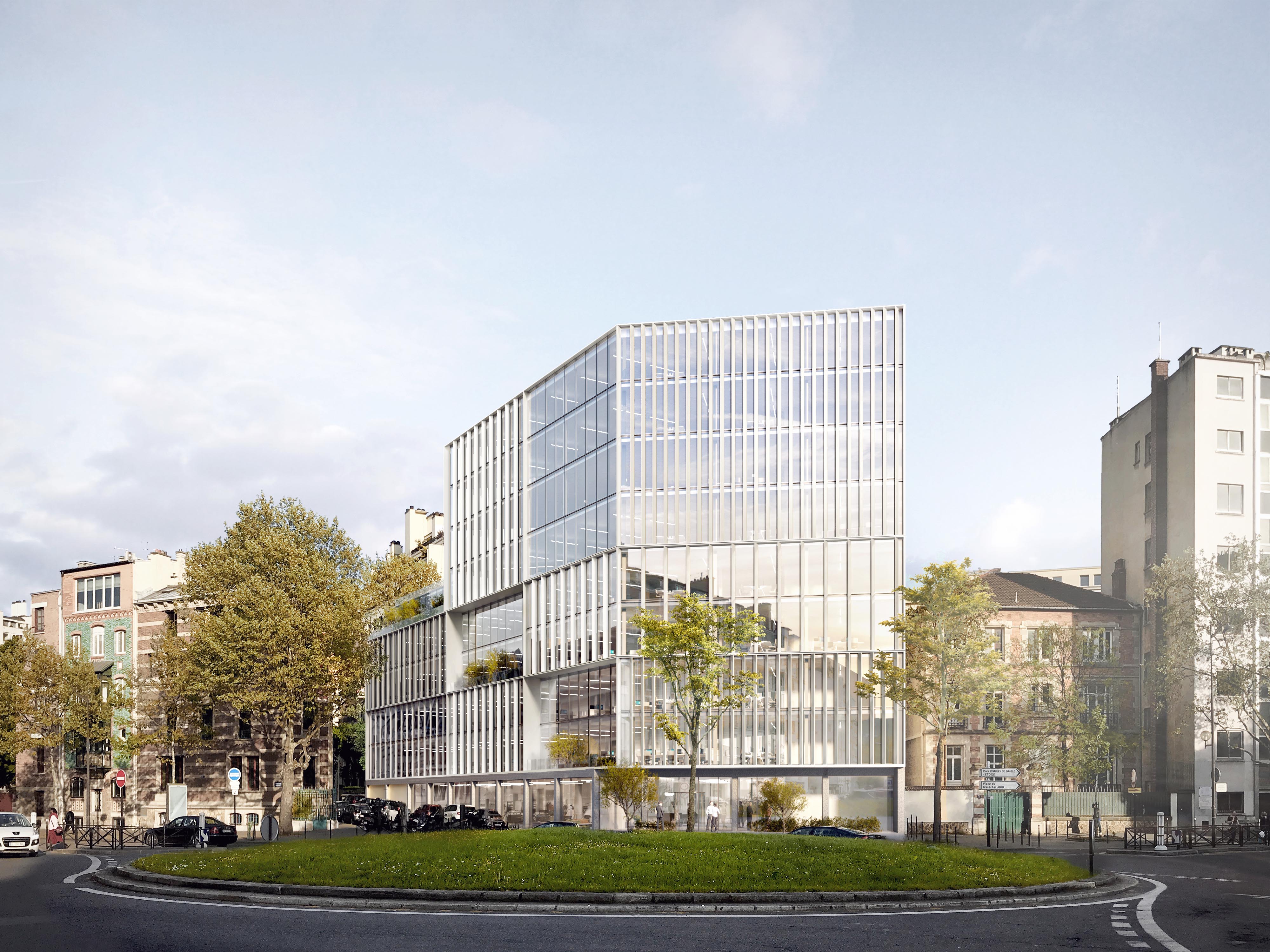
Flachat
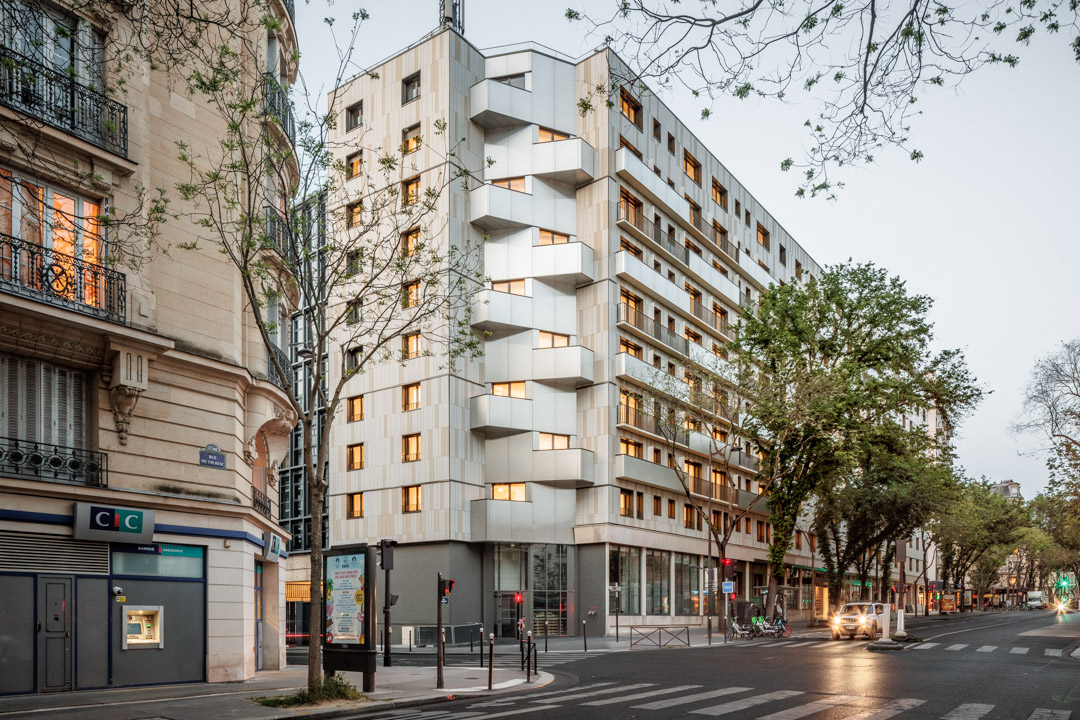
Tolbiac

Haxo Gambetta
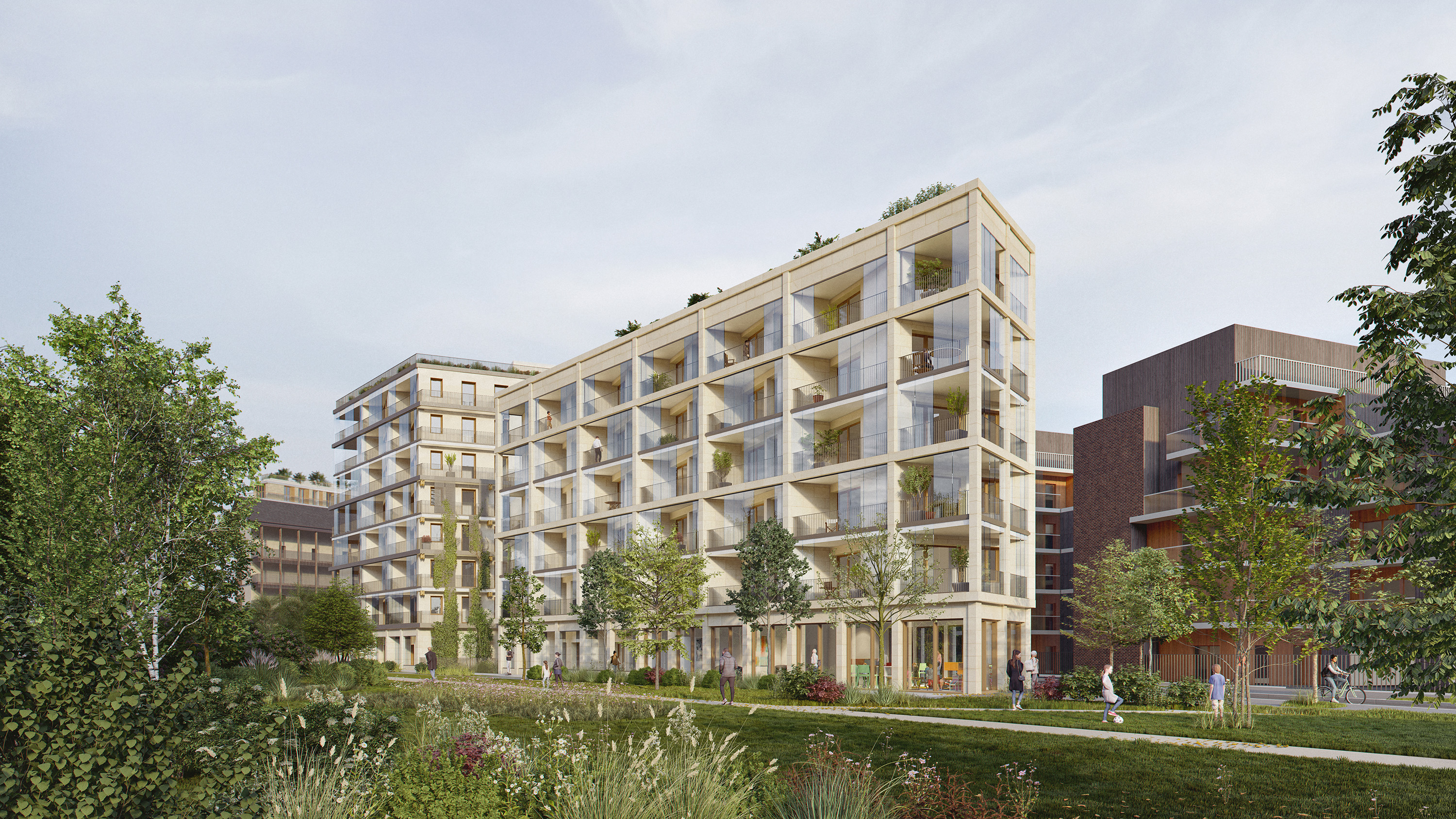
Gare de Lyon

Tower Batignolles
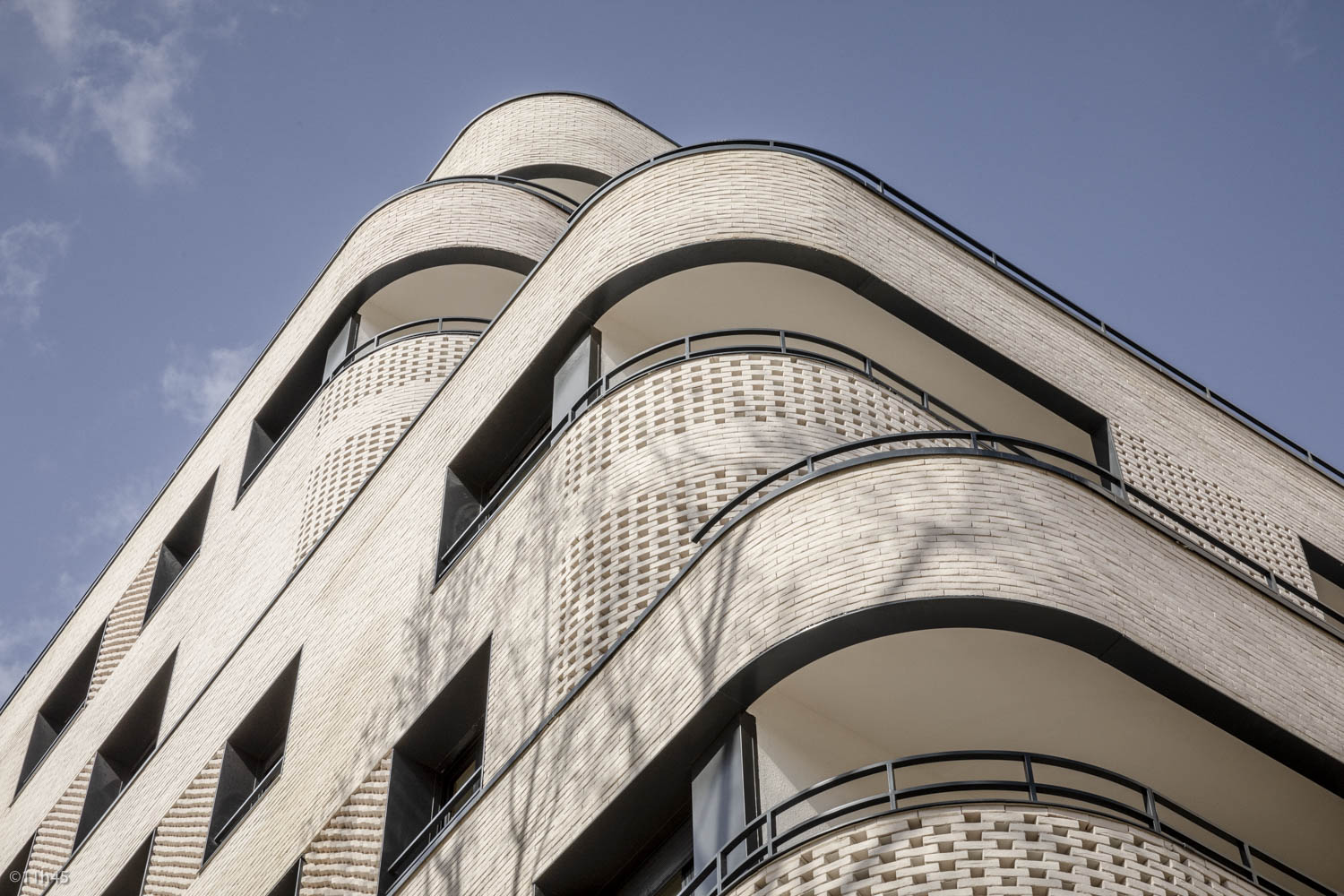
Ney
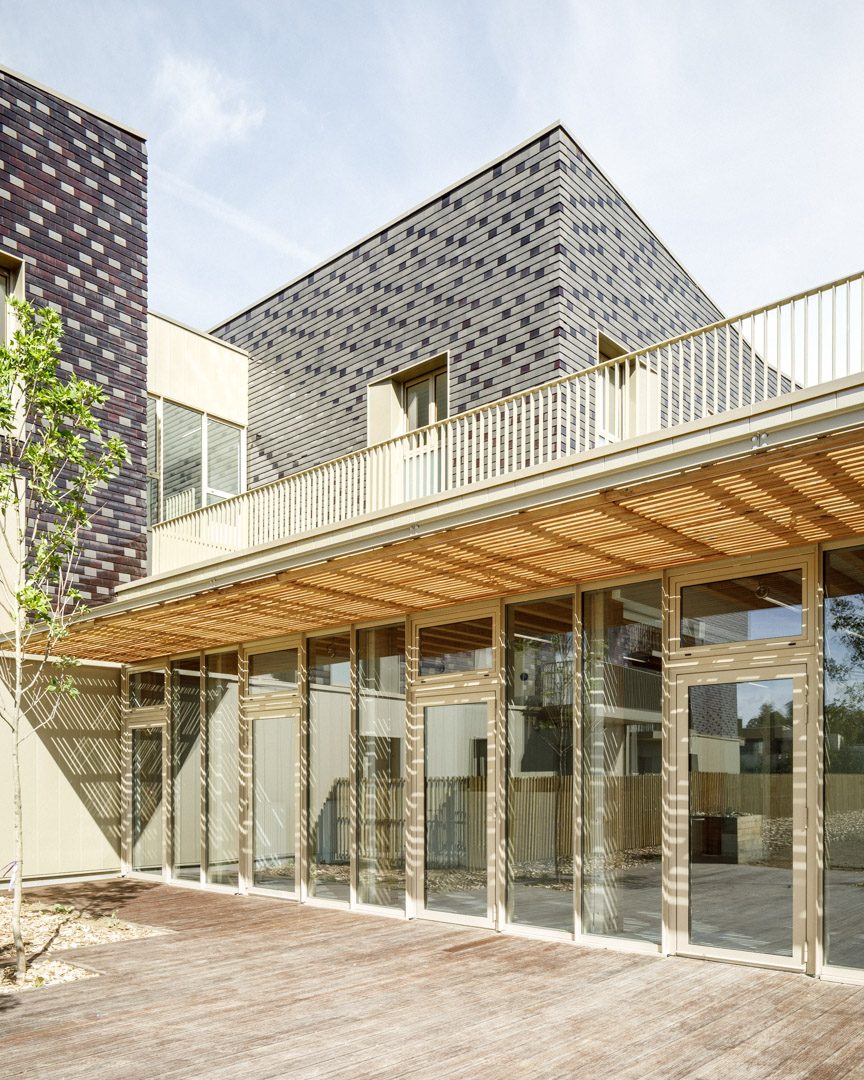
Eugénie
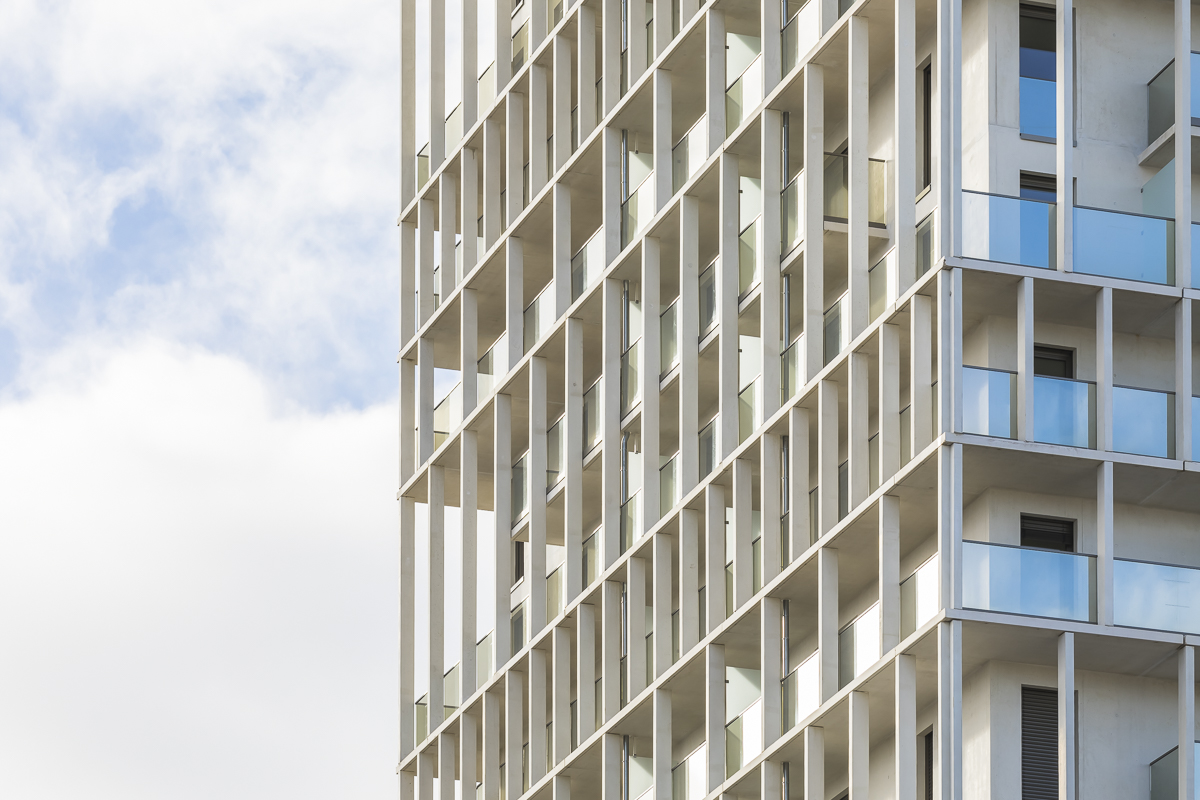
Tower Part-Dieu
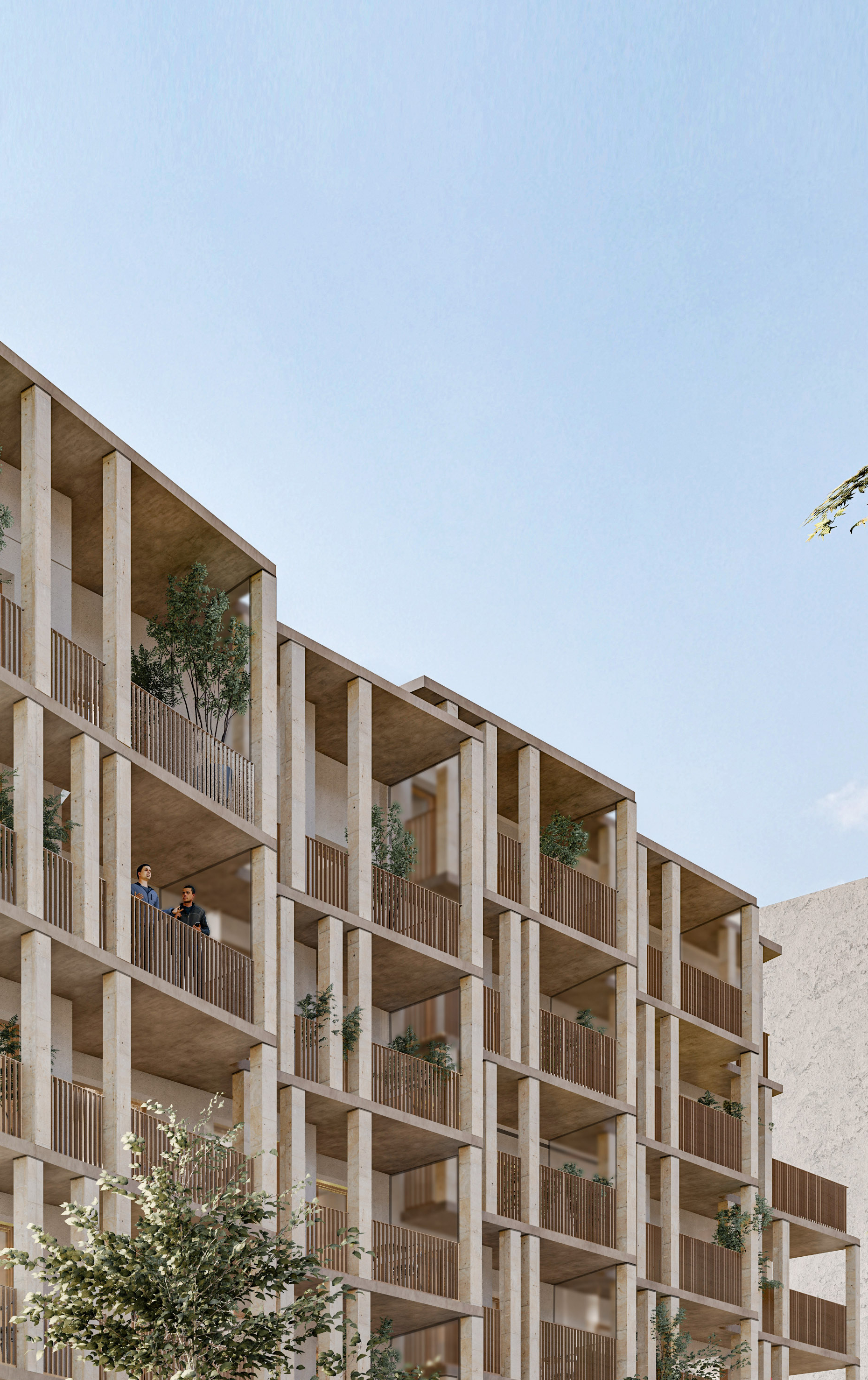
Jean Lolive
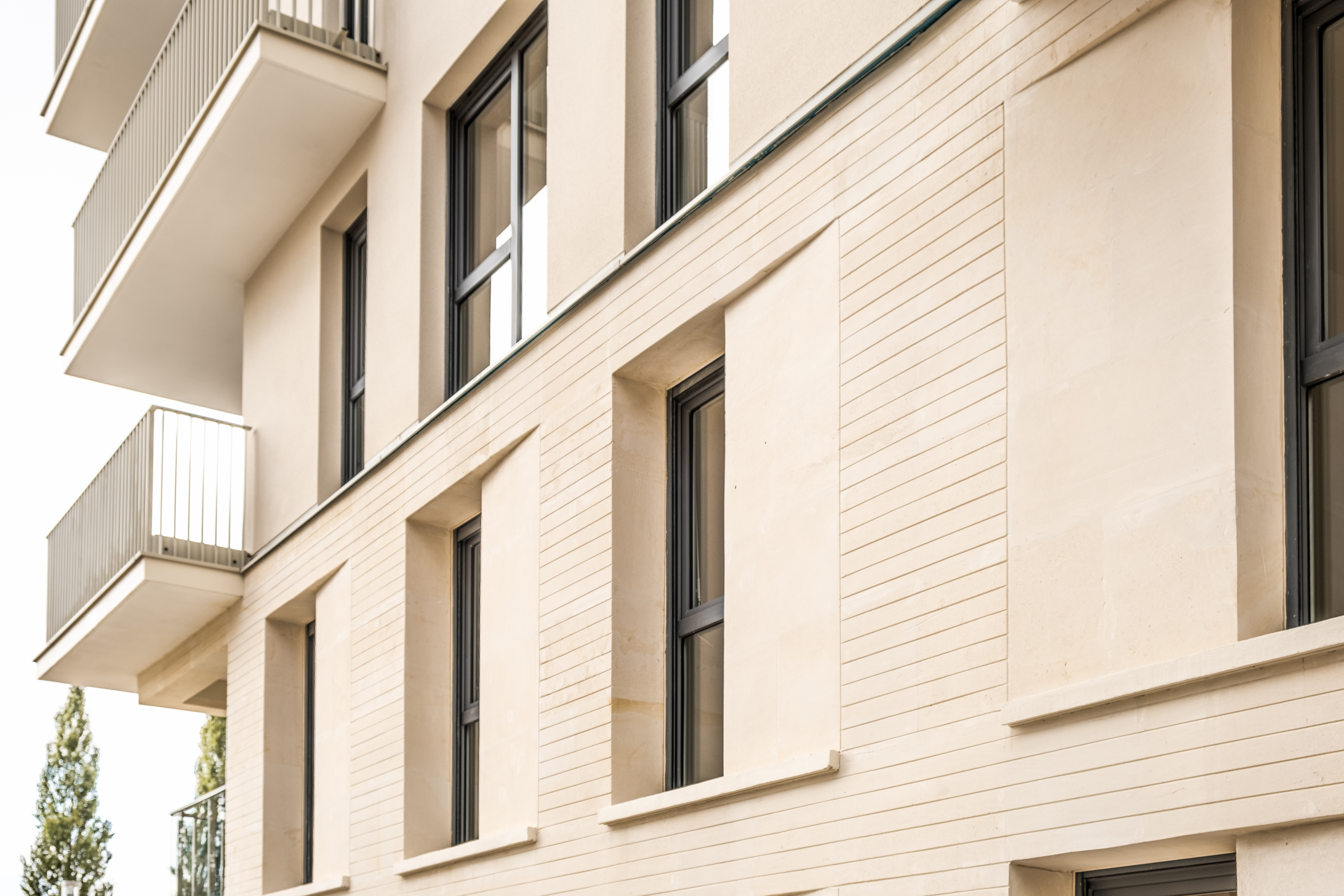
Rives de l'Ourcq
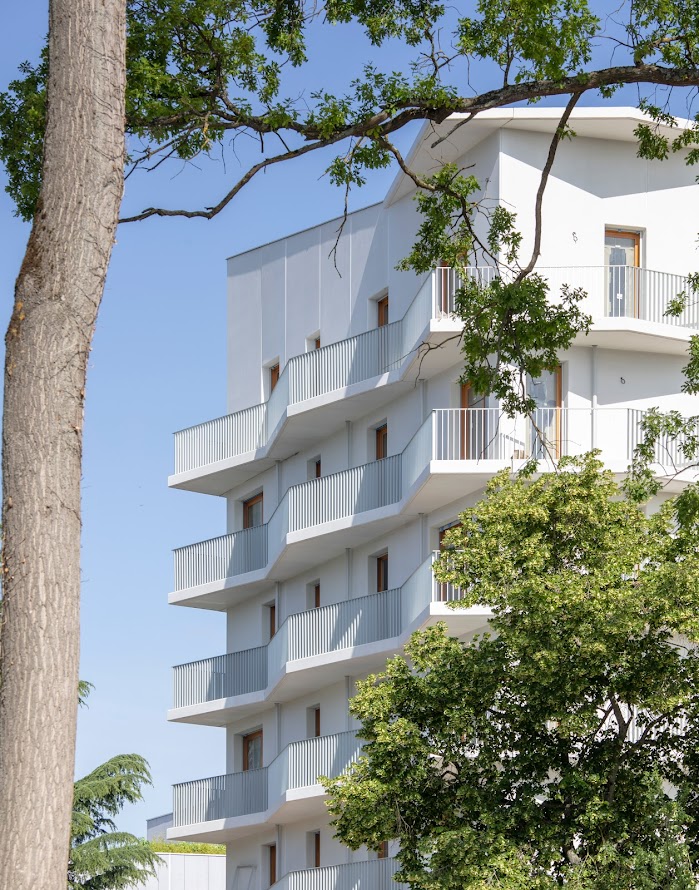
Vilgénis
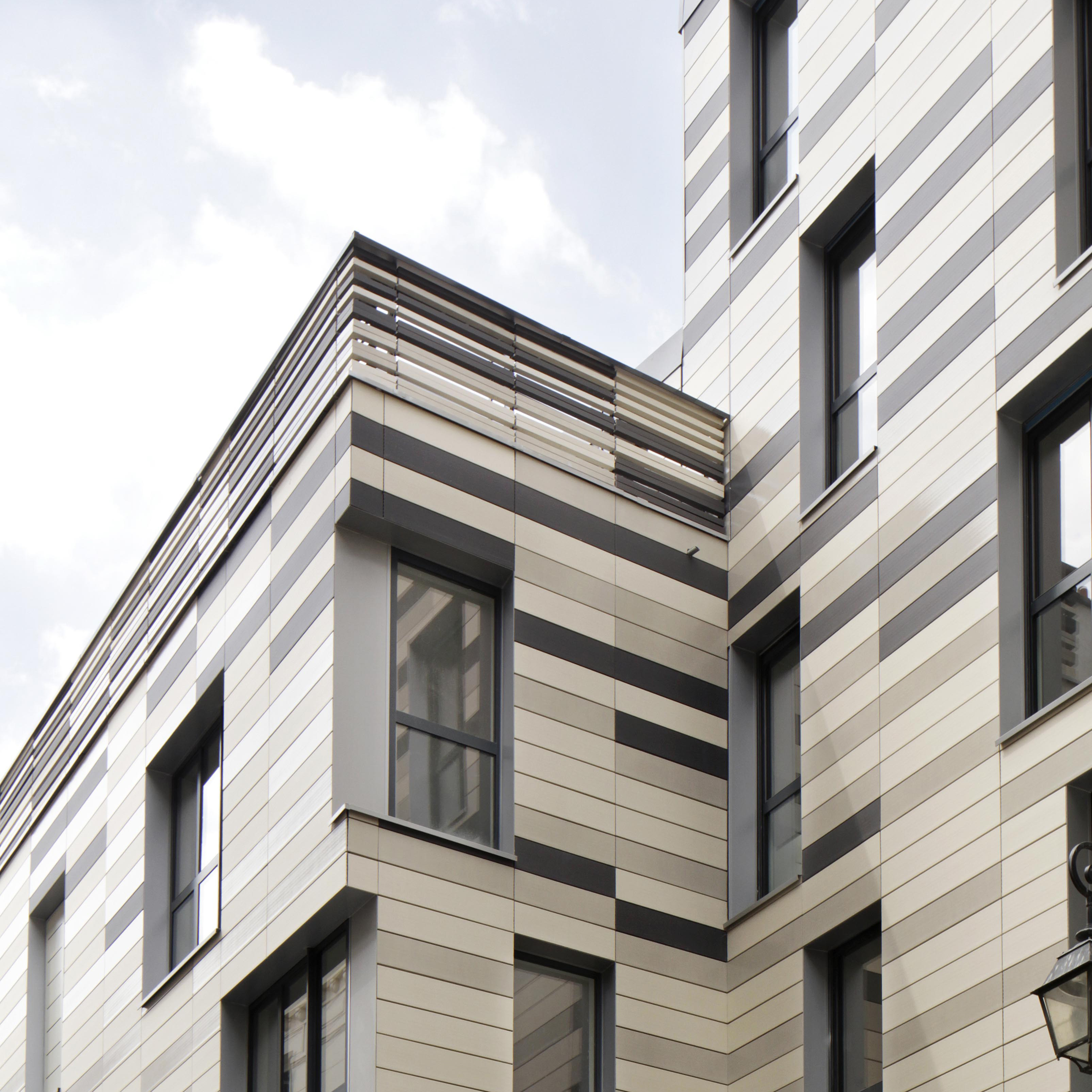
Volta
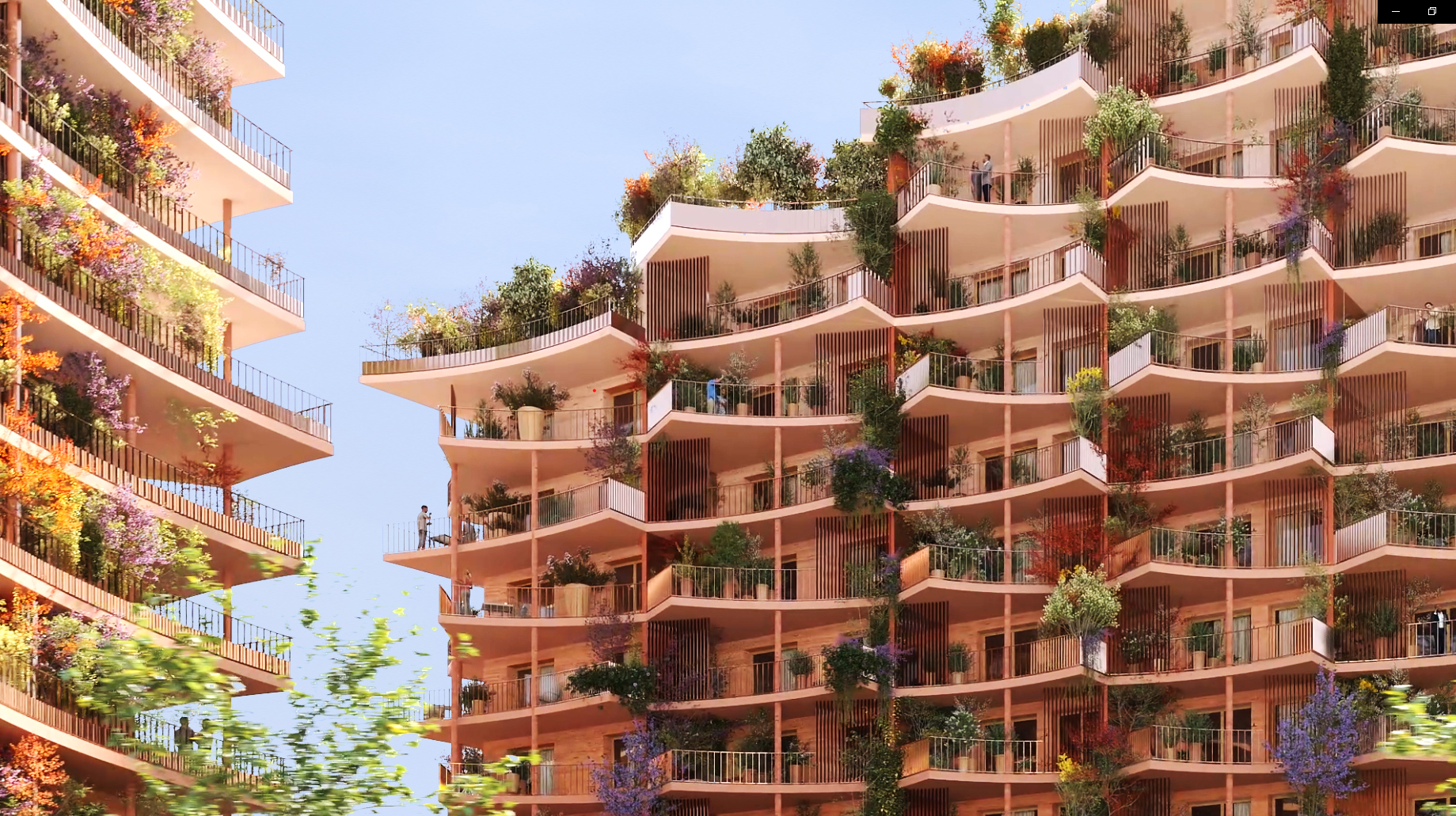
Manuguerra
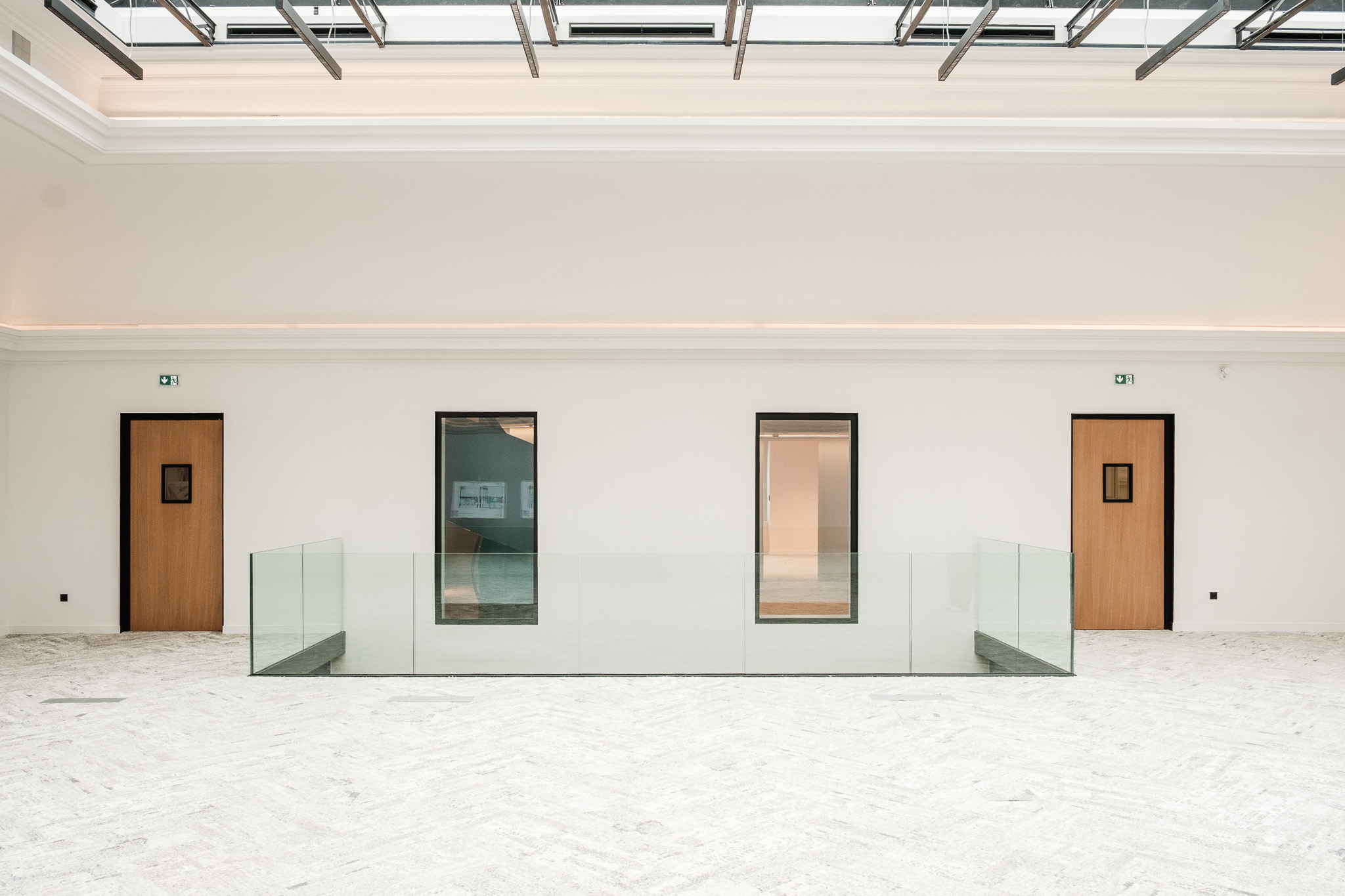
Roquepine
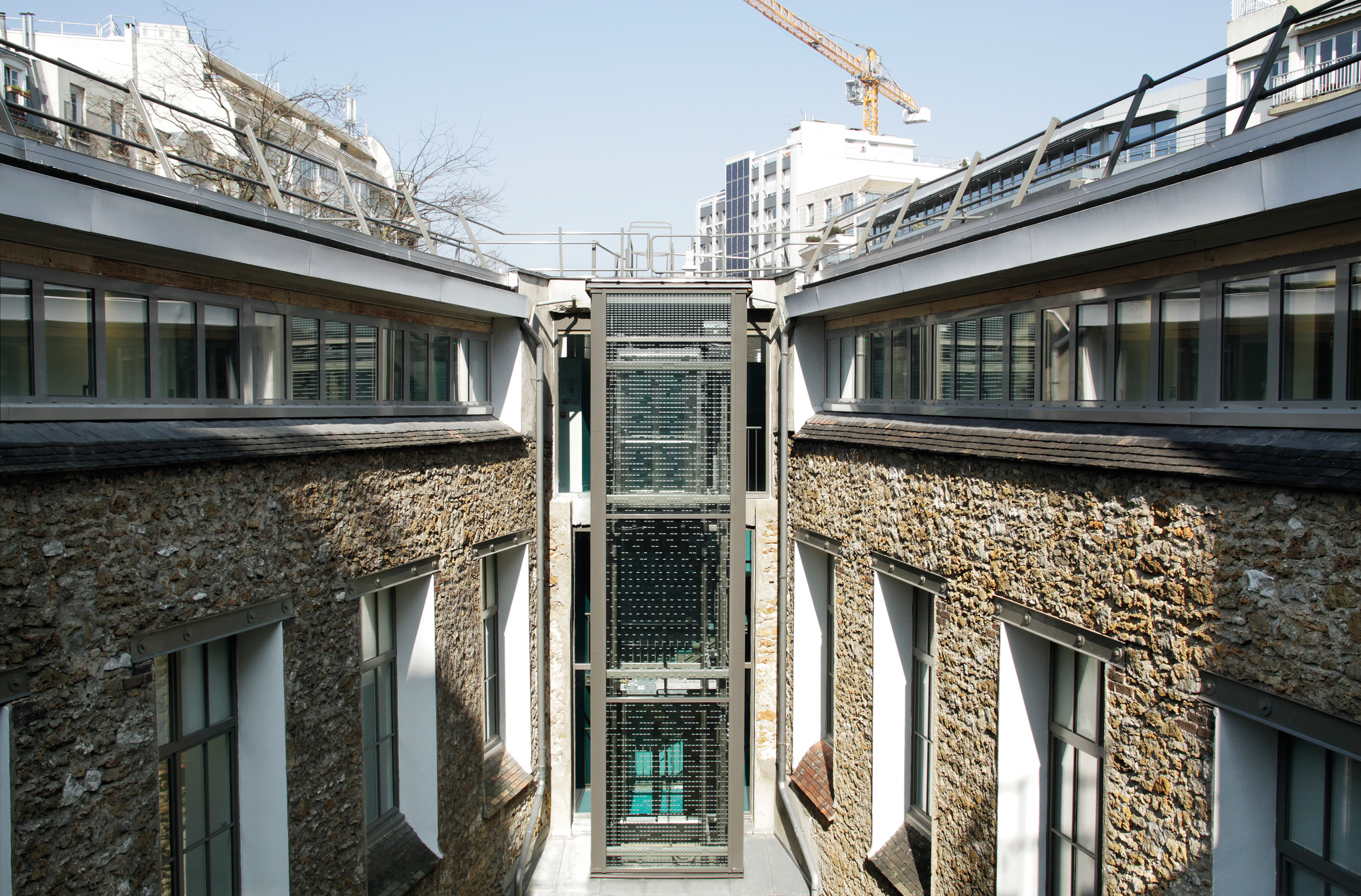
Stendhal
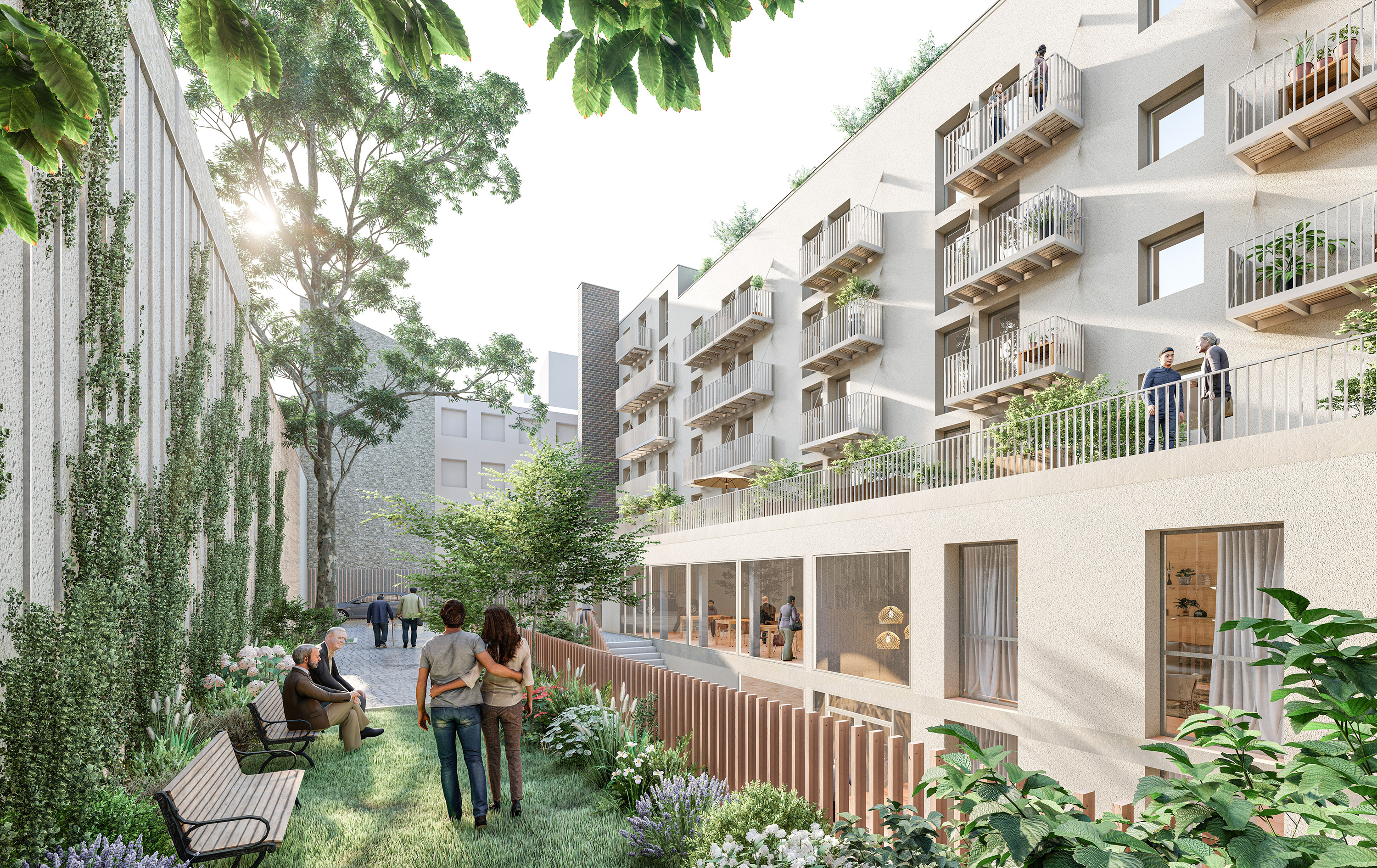
Epinettes
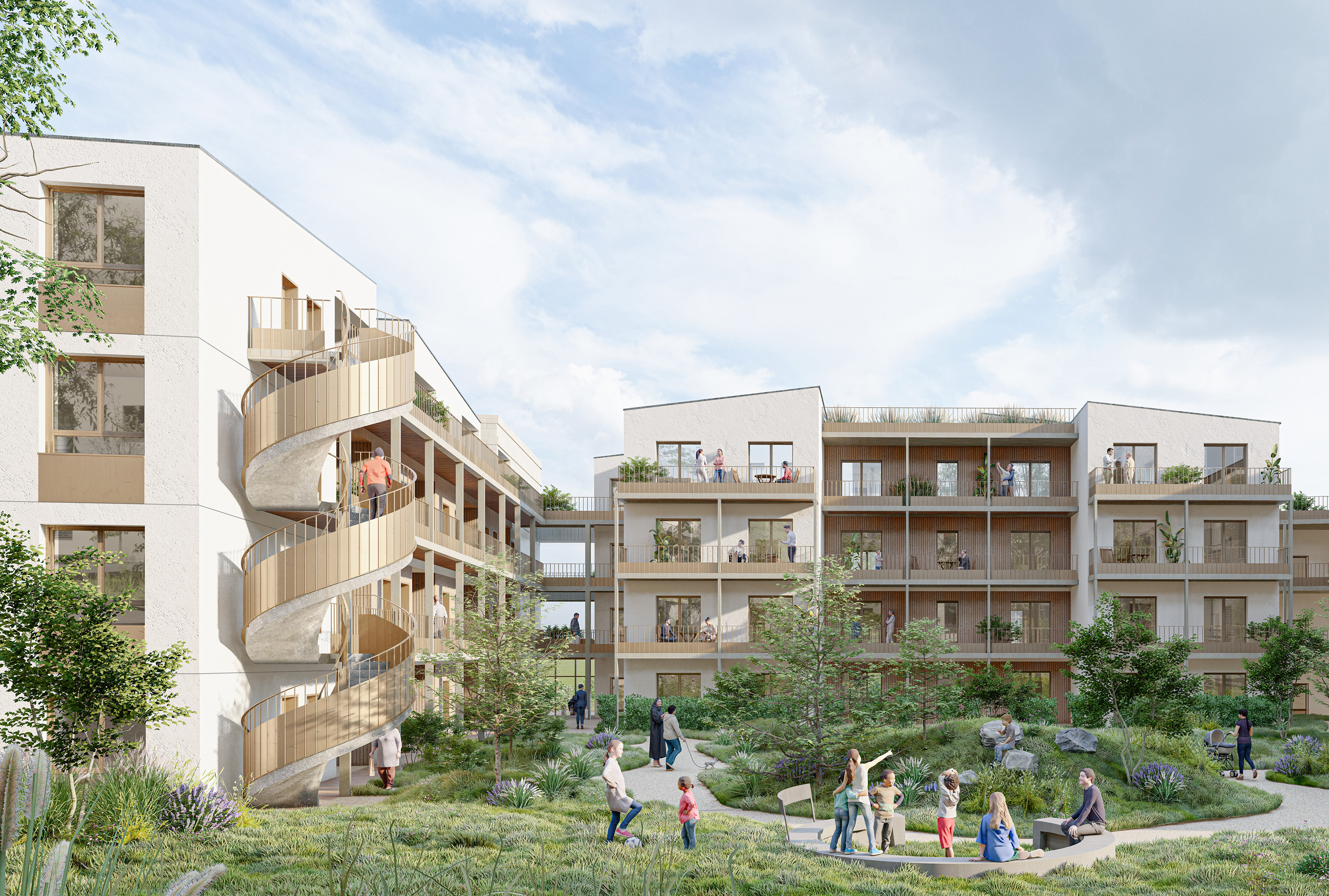
Charles Renard
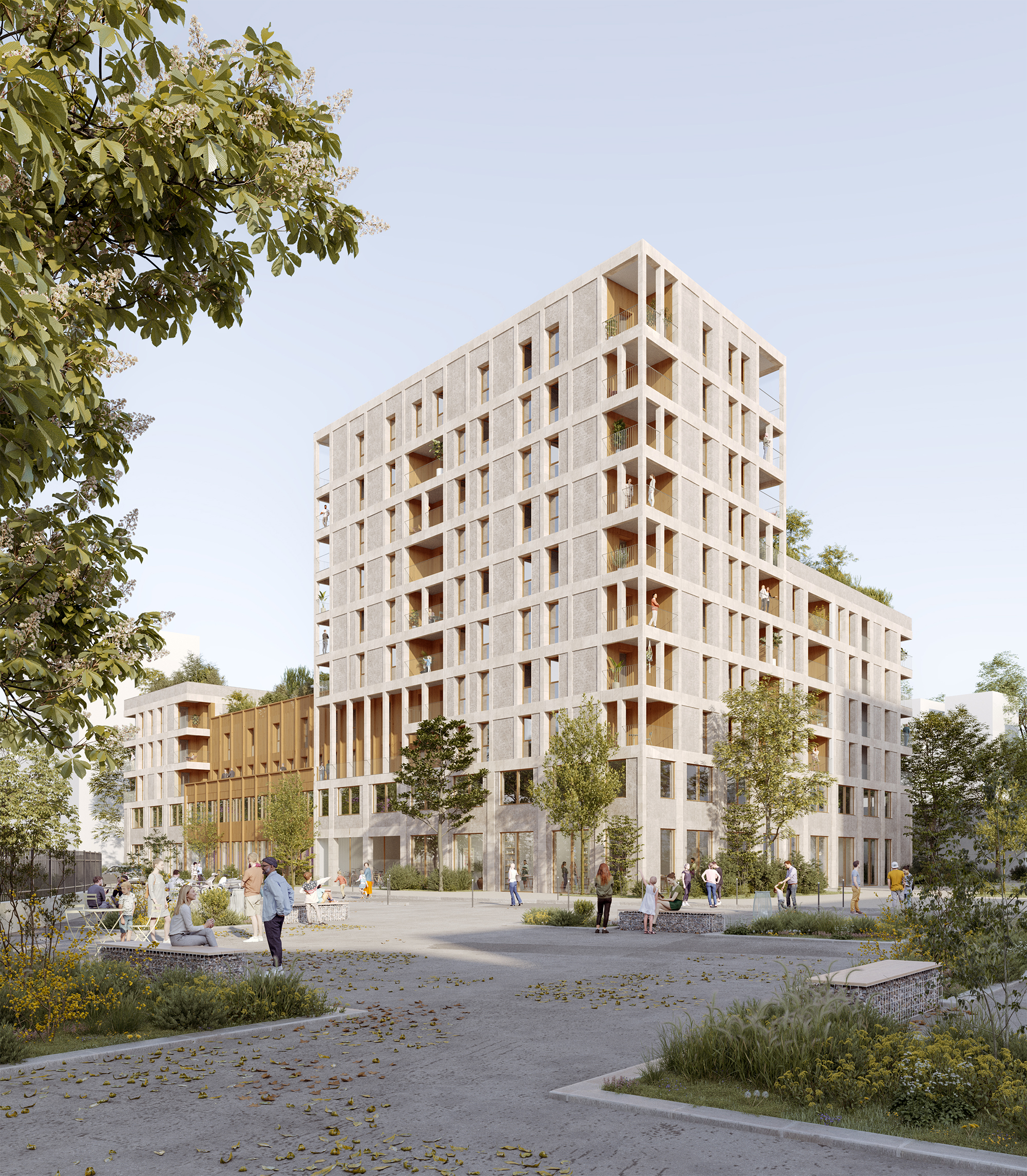
Girondins
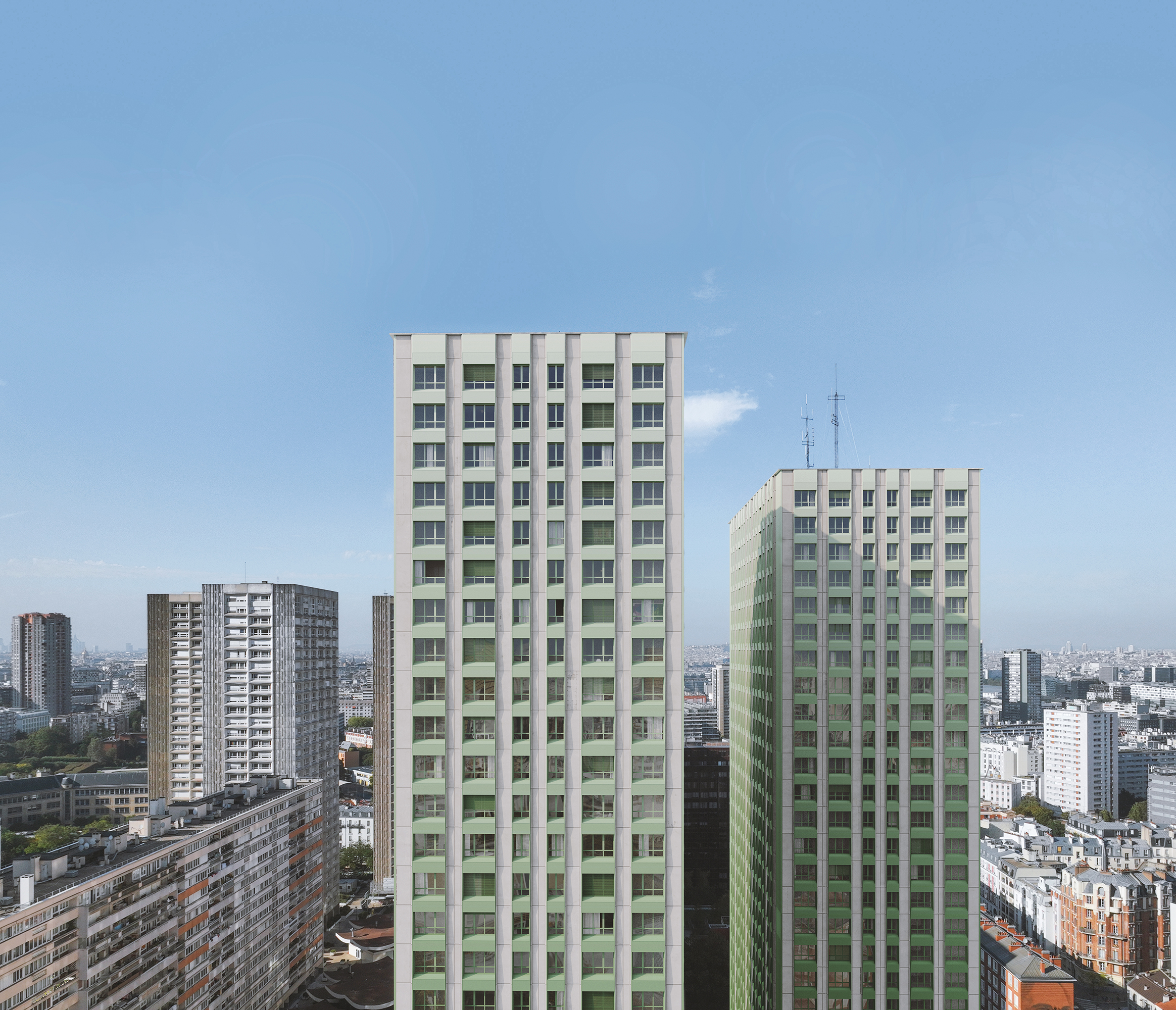
Olympiades
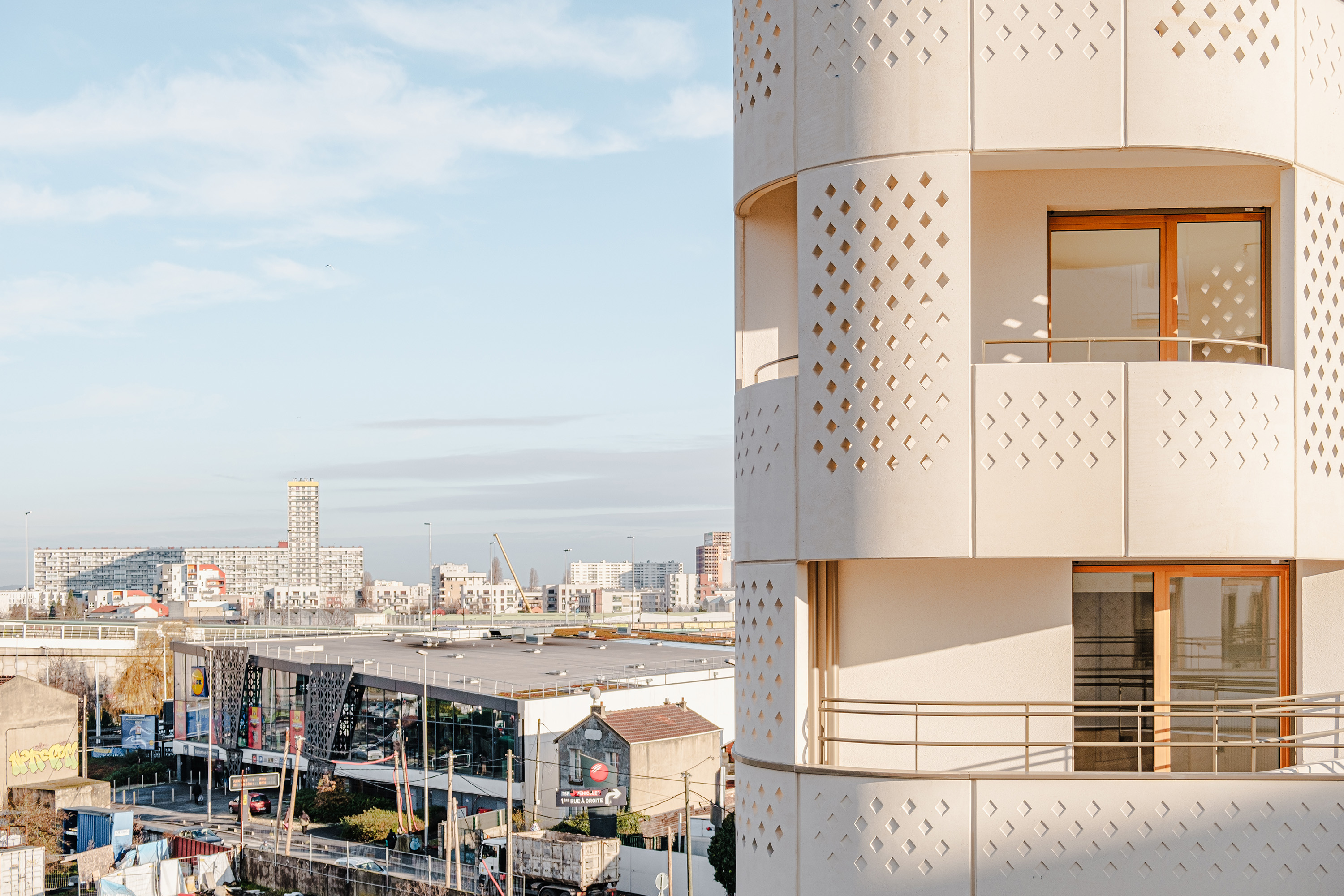
Chemin vert

Stendhal
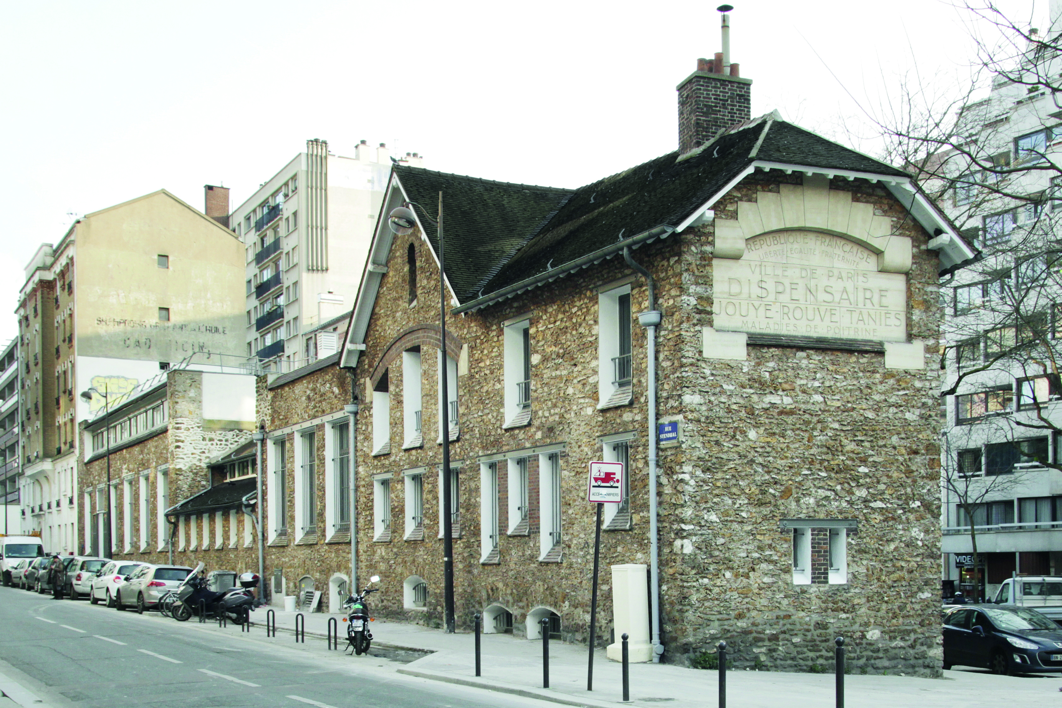
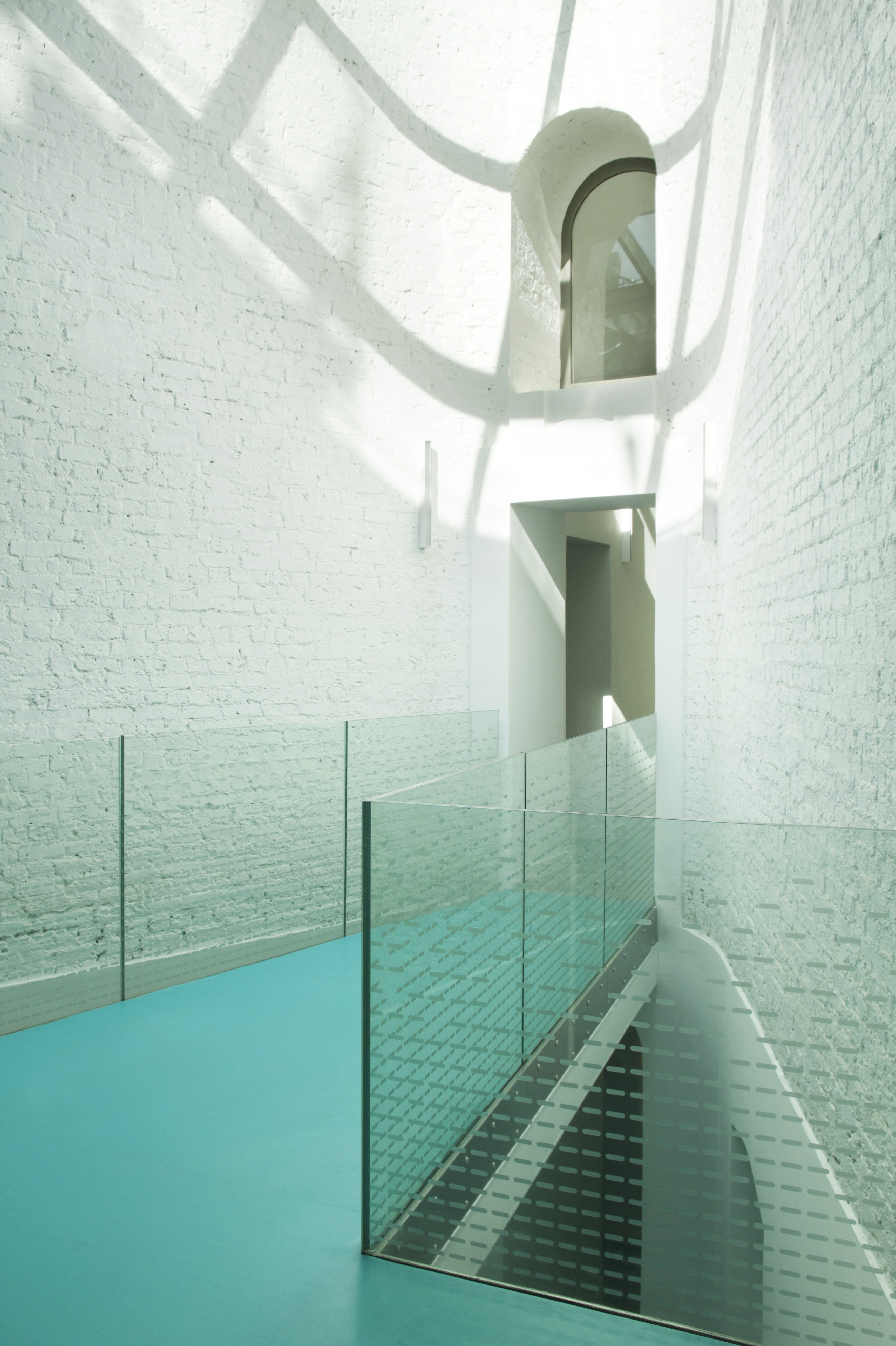
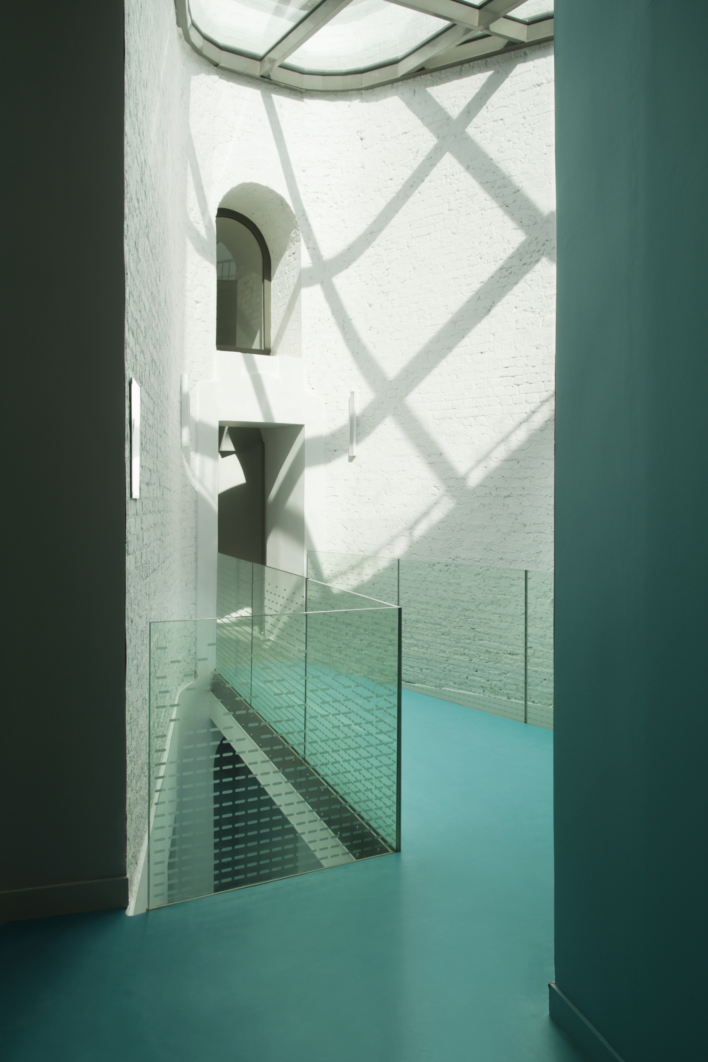
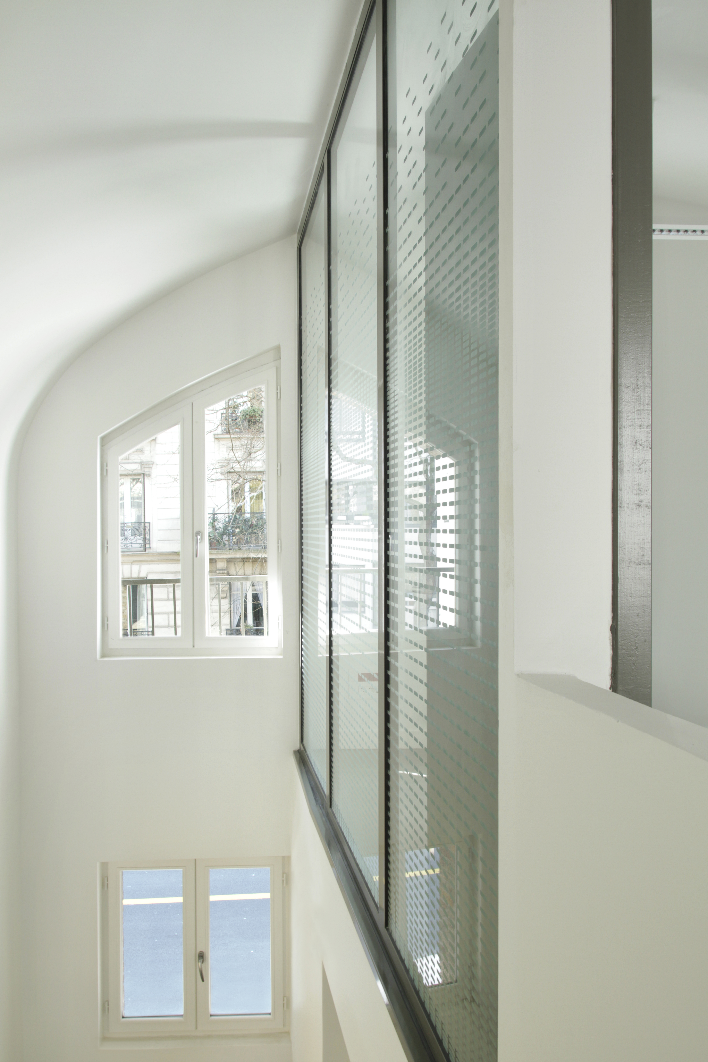
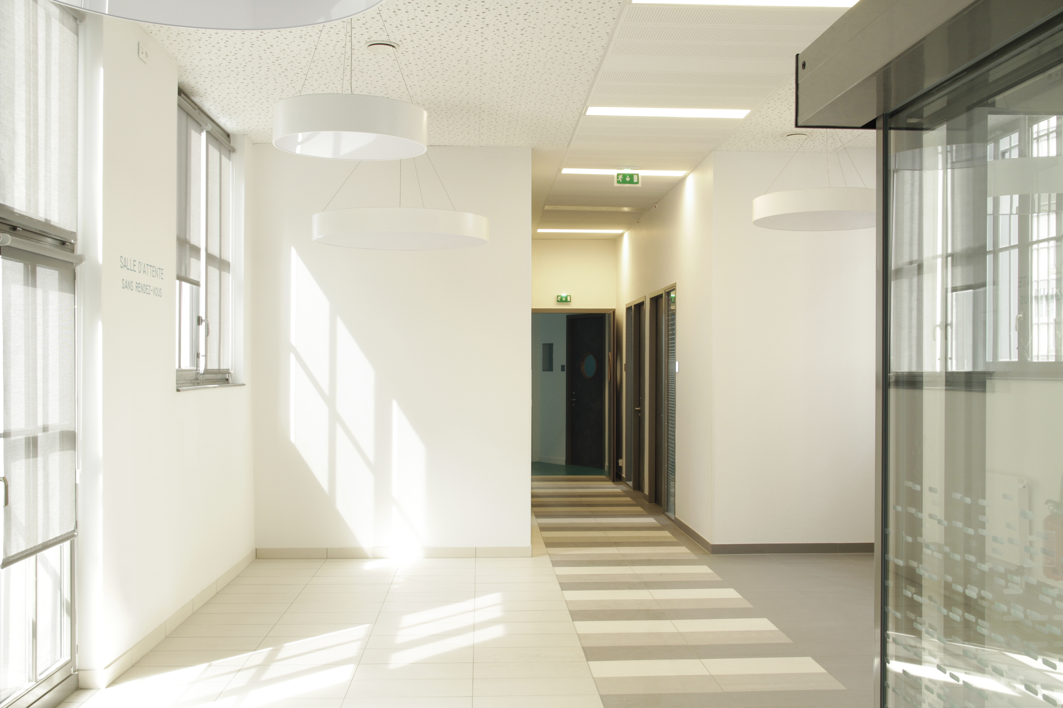
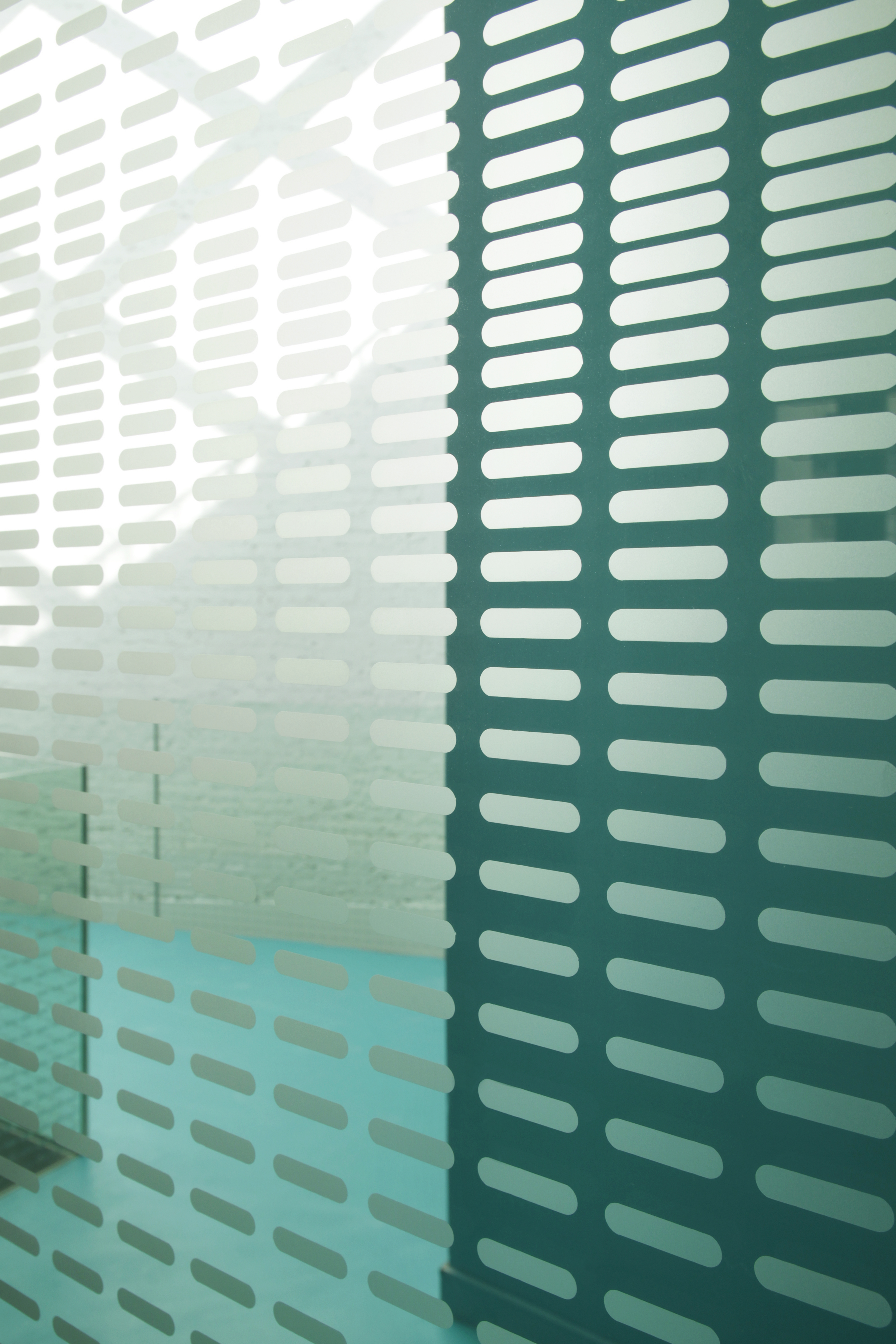
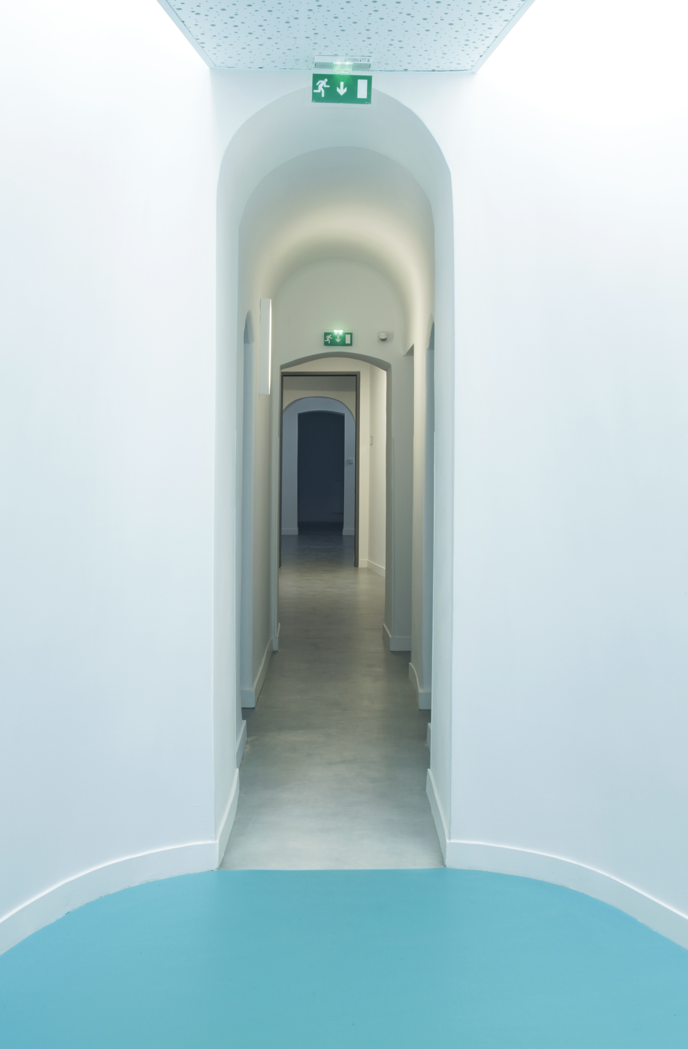
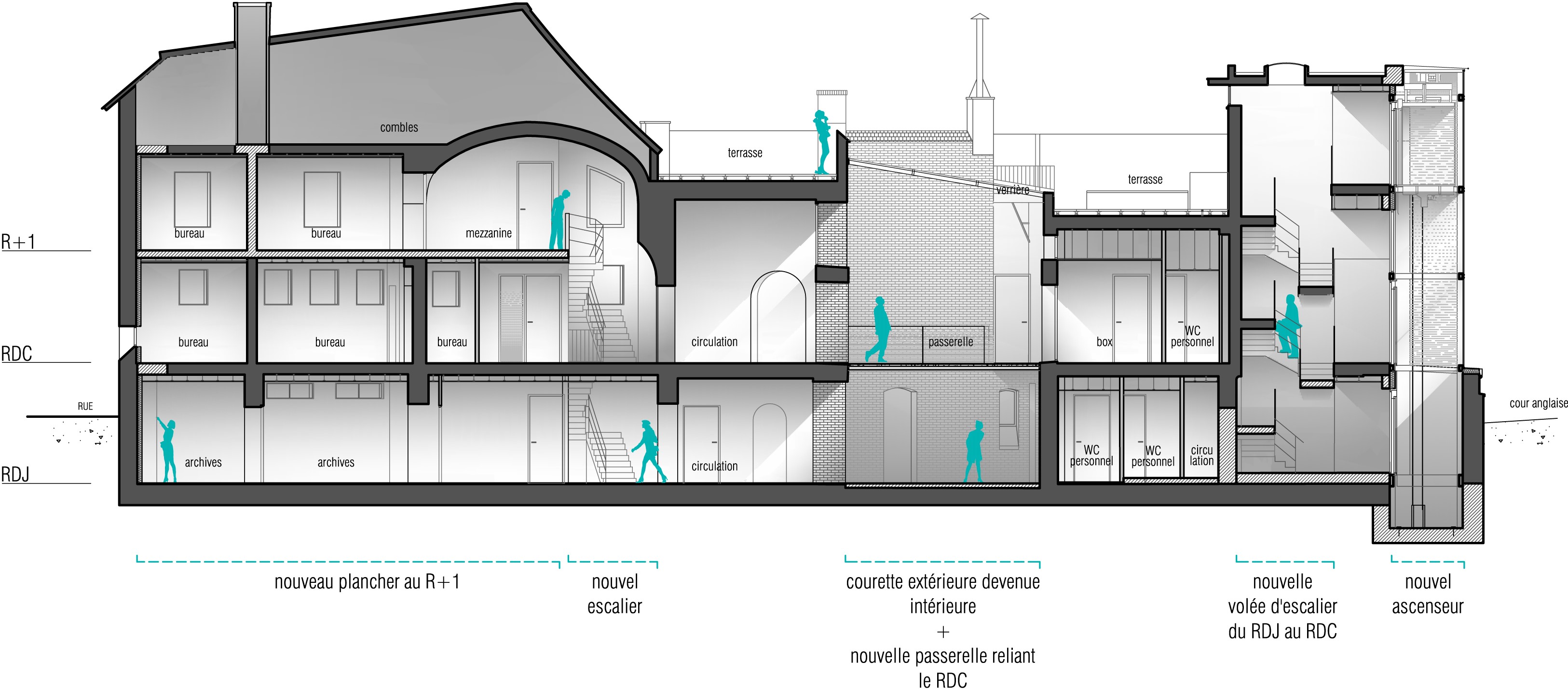
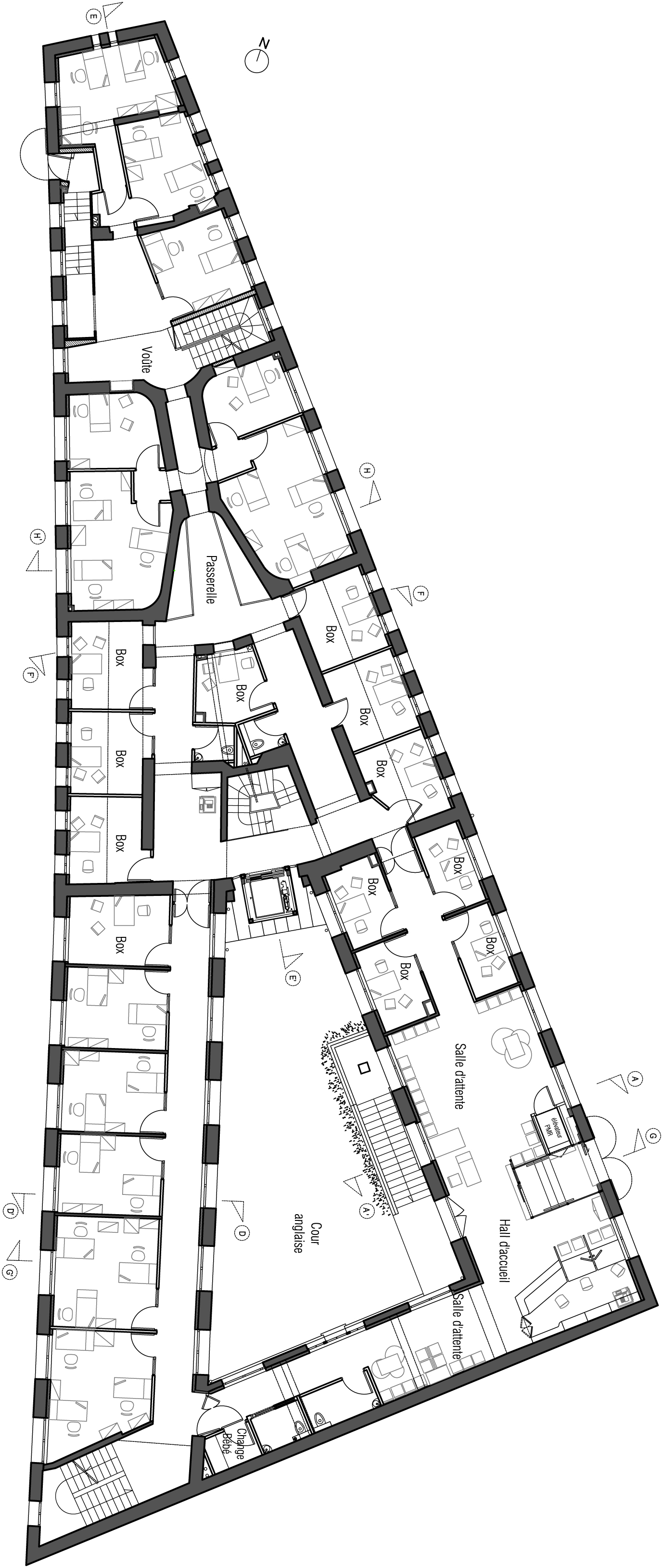
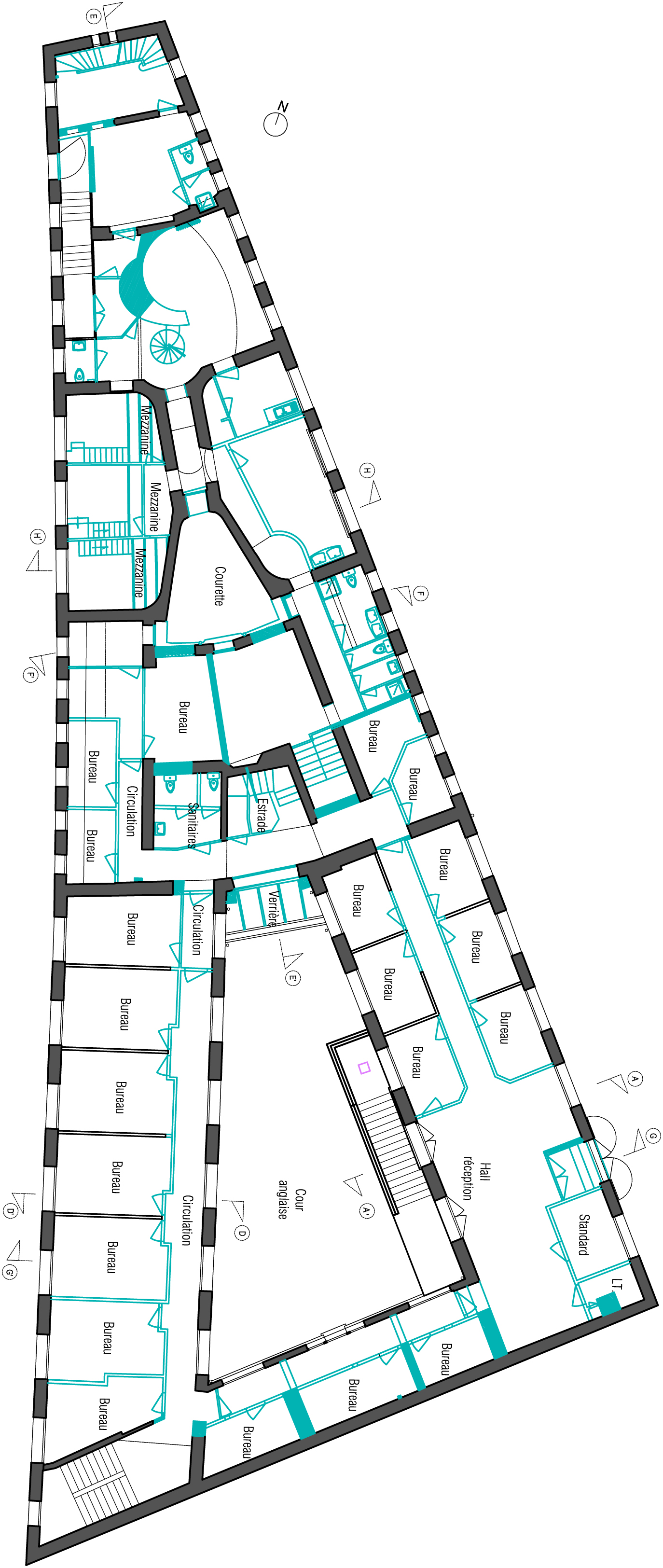
Stendhal
Description
A former tuberculosis dispensary built in 1904 by Louis Bonnier, the building's architecture stands out in the urban landscape of the 20th arrondissement. The program involved restoring optimum functionality and accessibility to these spaces, which had historically been split in two. The conversion respects the architectural richness of the building. The curves, vaults, and triangular exterior courtyard (now an interior circulation area) are highlighted. Extensive restructuring of the public areas on the ground floor and renovation of the first floor have enabled the building to be brought up to standard and its uses to be rethought for the 21st century. Work on the interior circulation has created a pathway punctuated by different inlets of natural light, a dominant bright color has been used to identify the thresholds, and a new lift has brought the courtyard to life with its screen-printed glazing.
Program
Restructuring and renovation of the offices of the departmental social service in the 20th arrondissement
Client
Paris' department
Team
ITAR Architectures, CET Ingénierie
Surface
1 880 m² shon
Cost
2,8M€ HT

