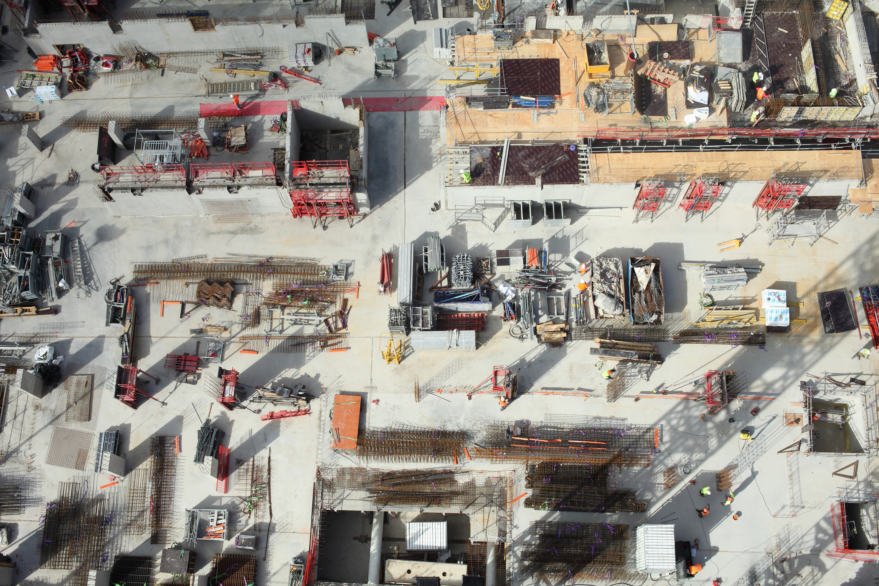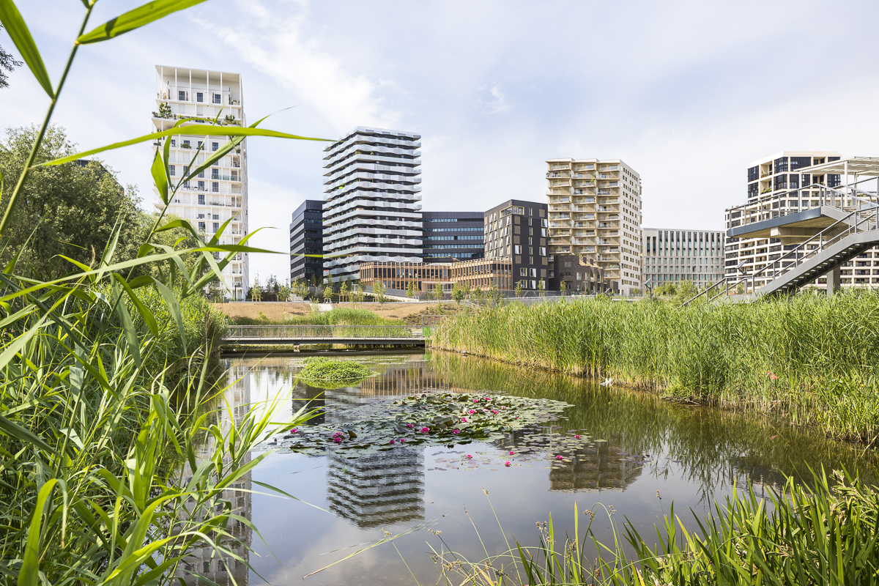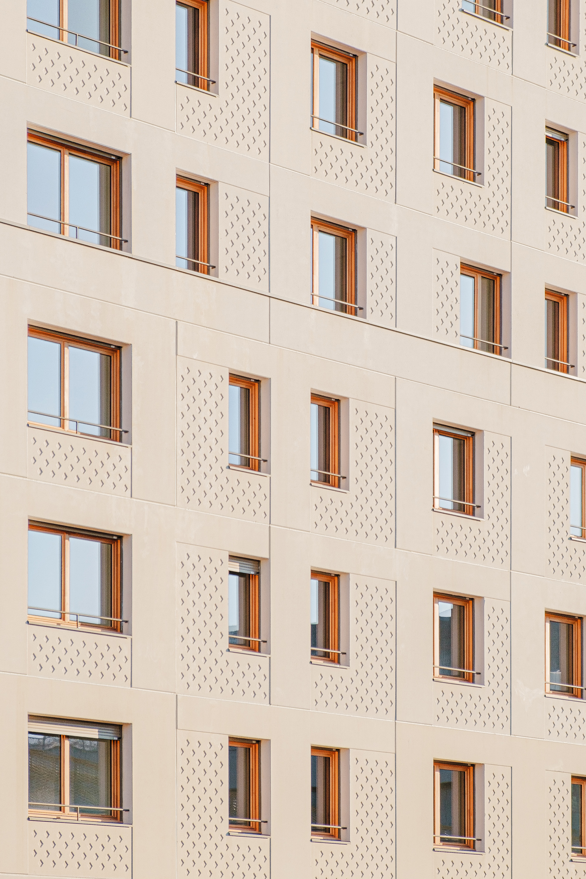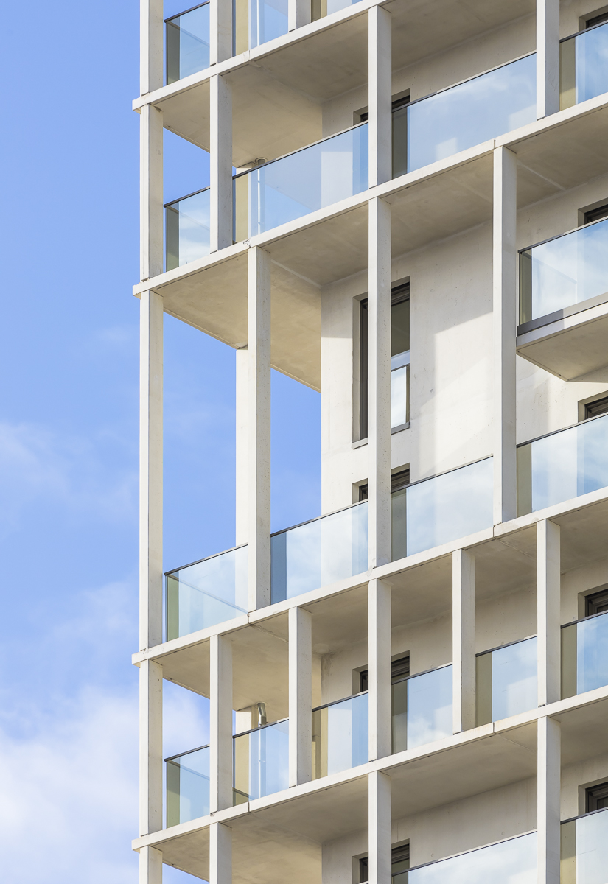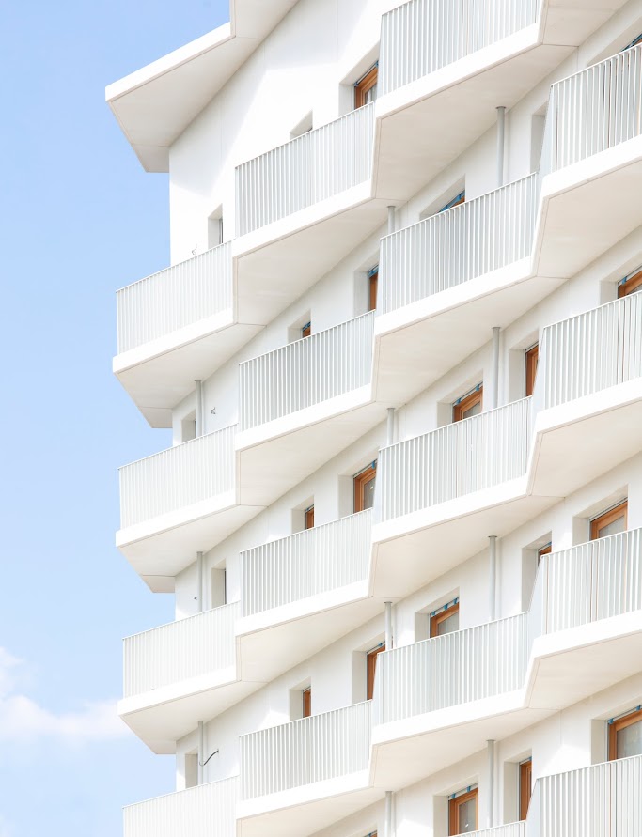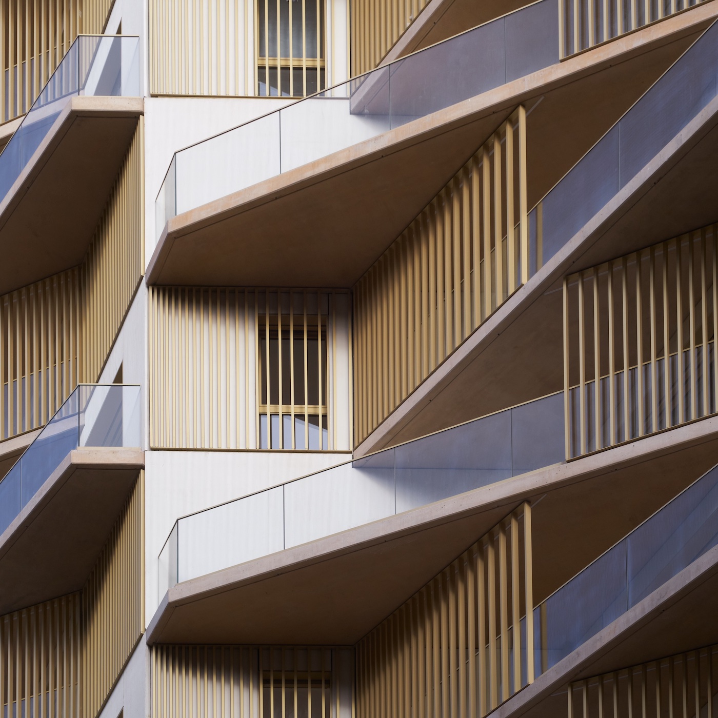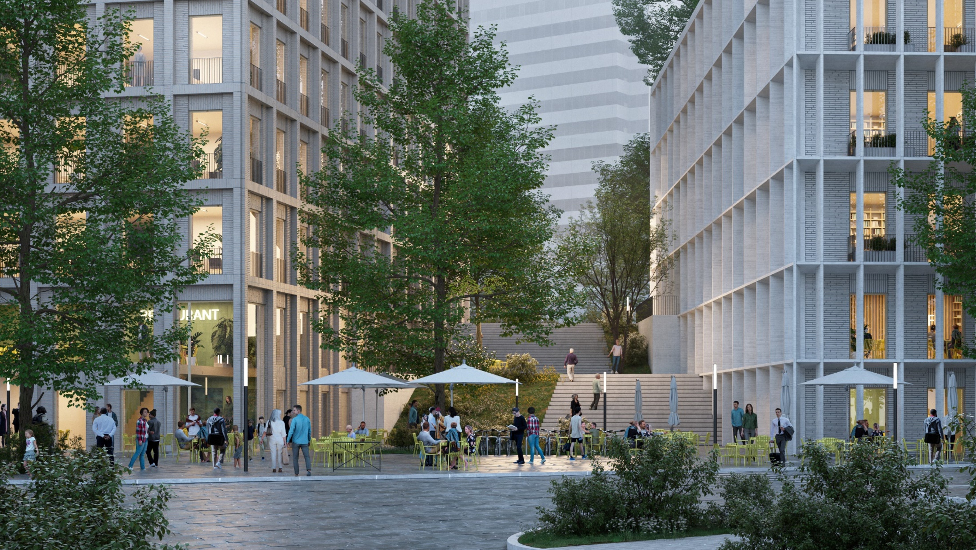
Site Liberté
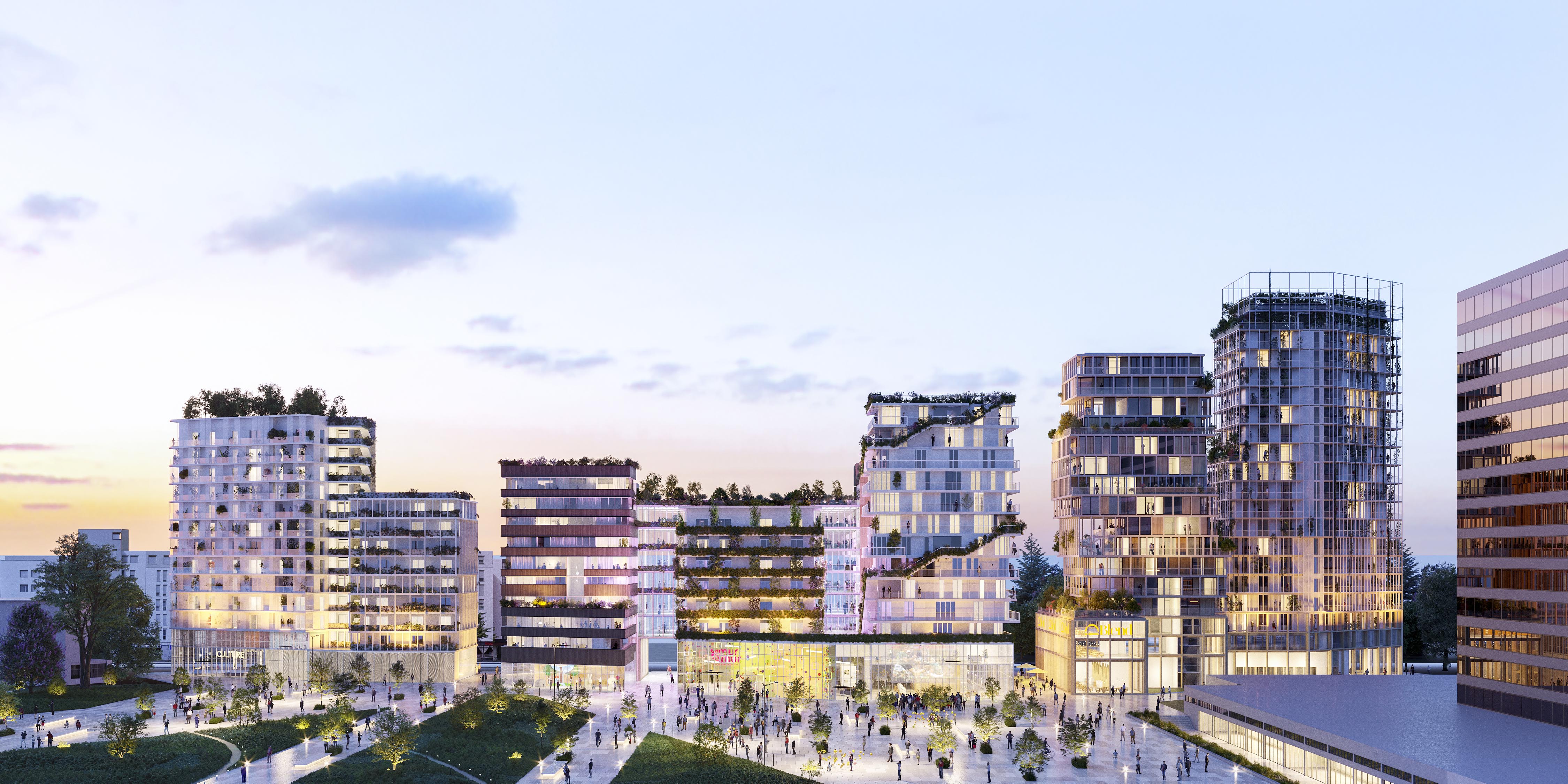
Rosny Métropolitain
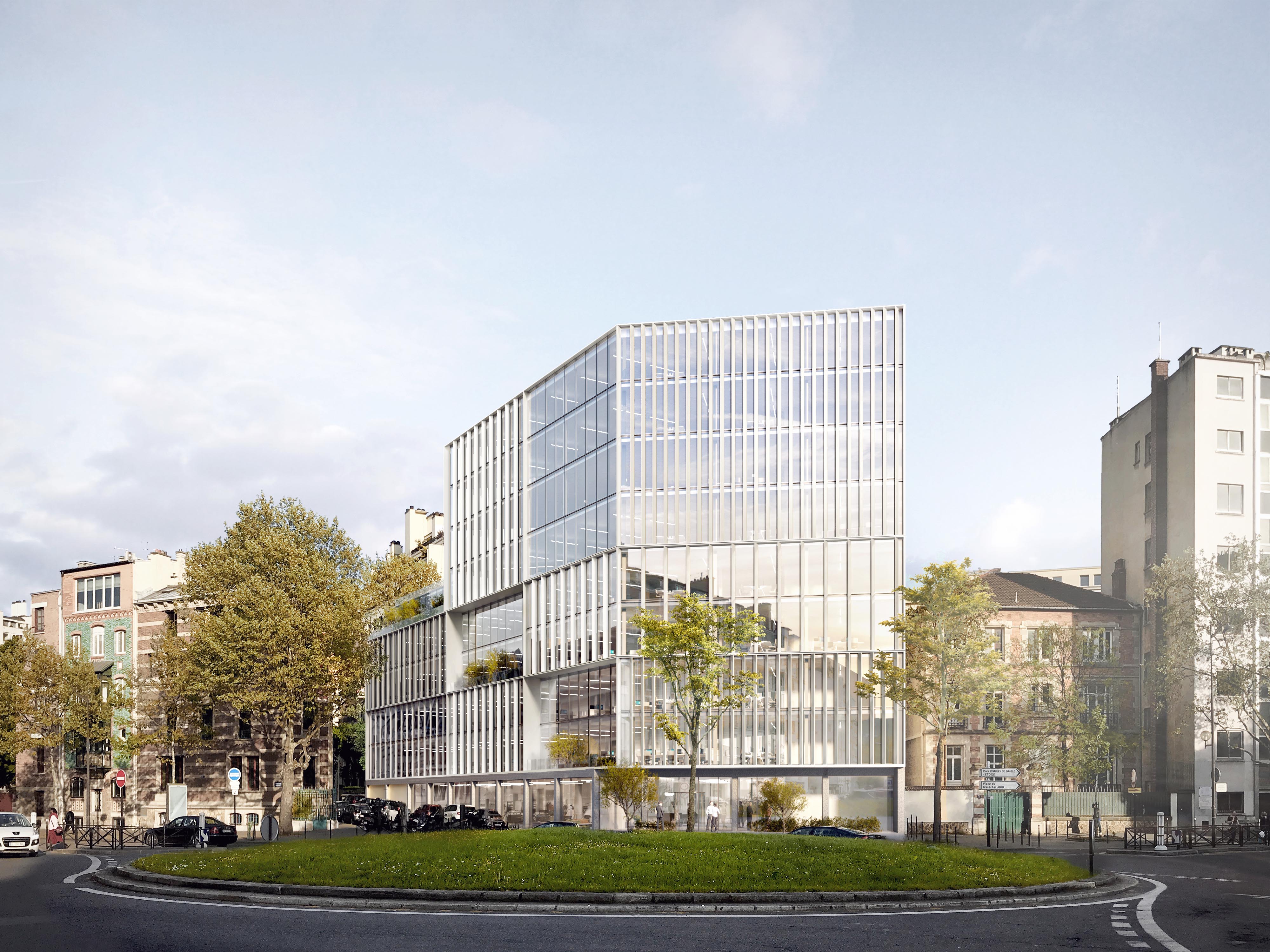
Flachat
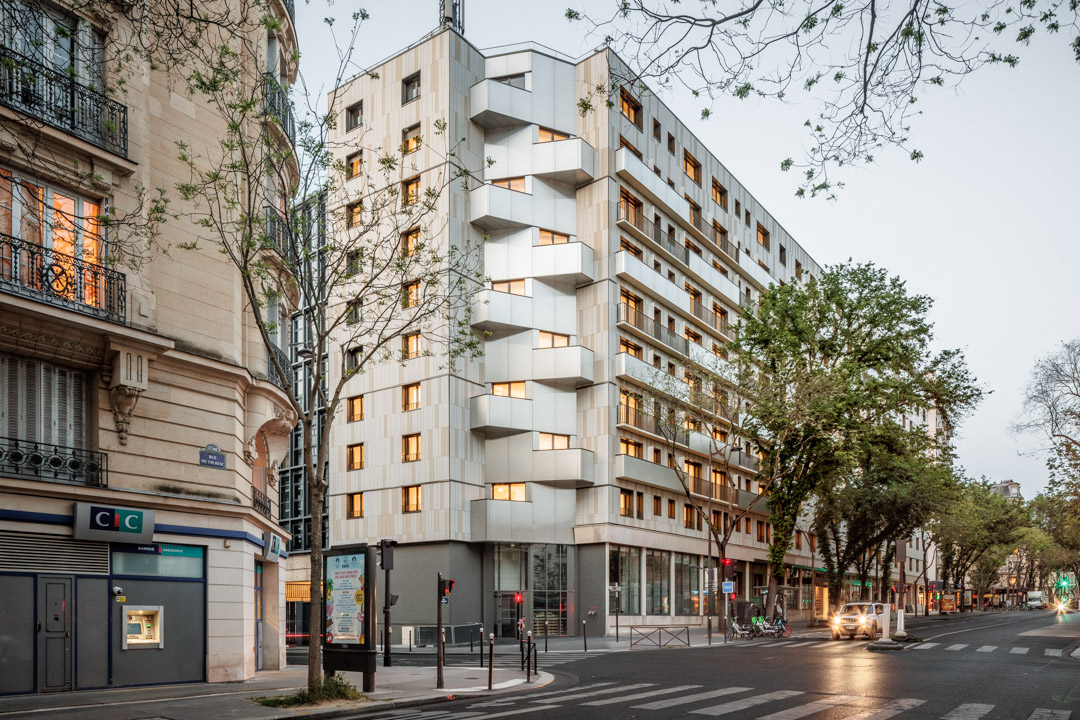
Tolbiac

Haxo Gambetta
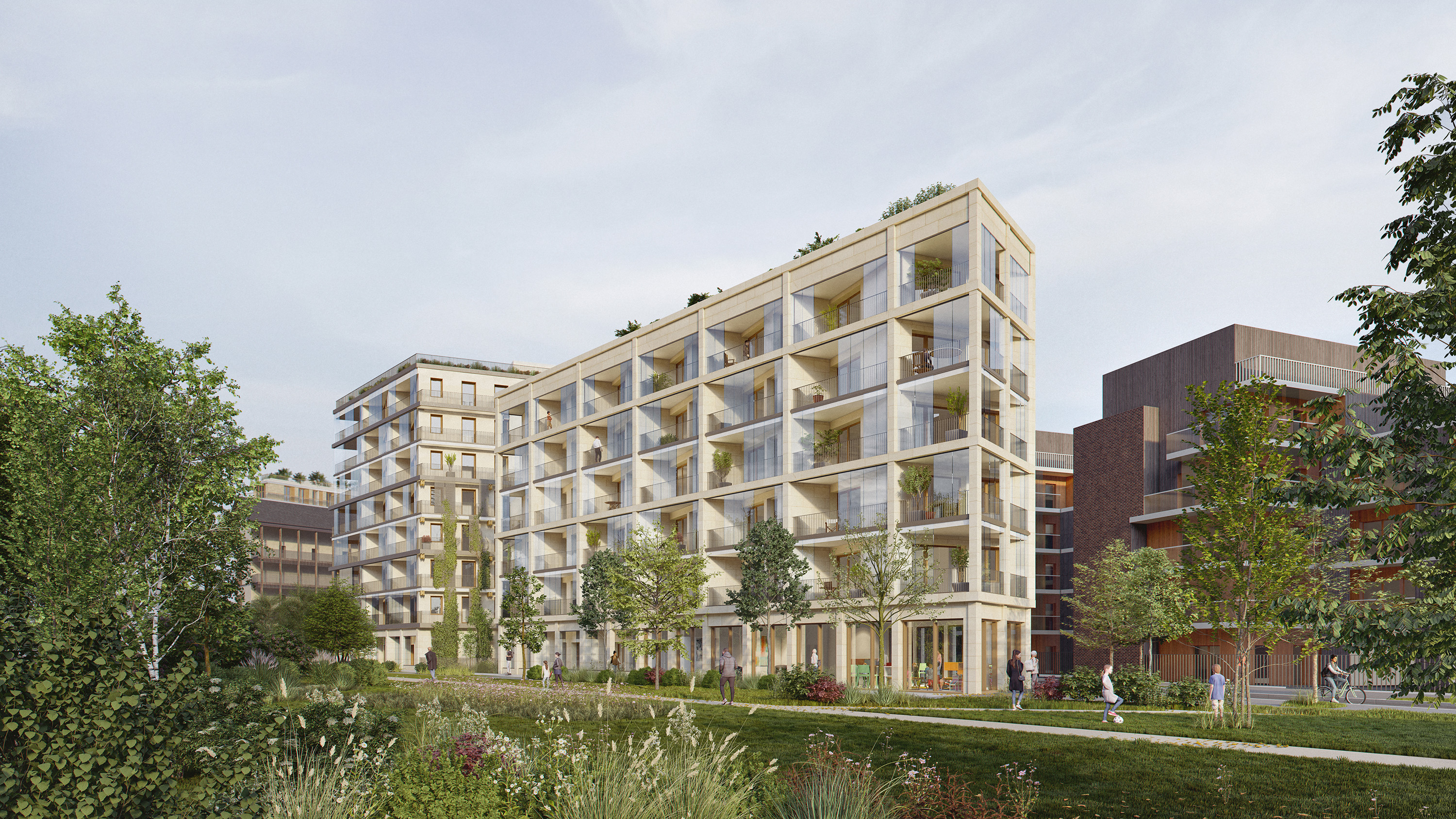
Gare de Lyon

Tower Batignolles
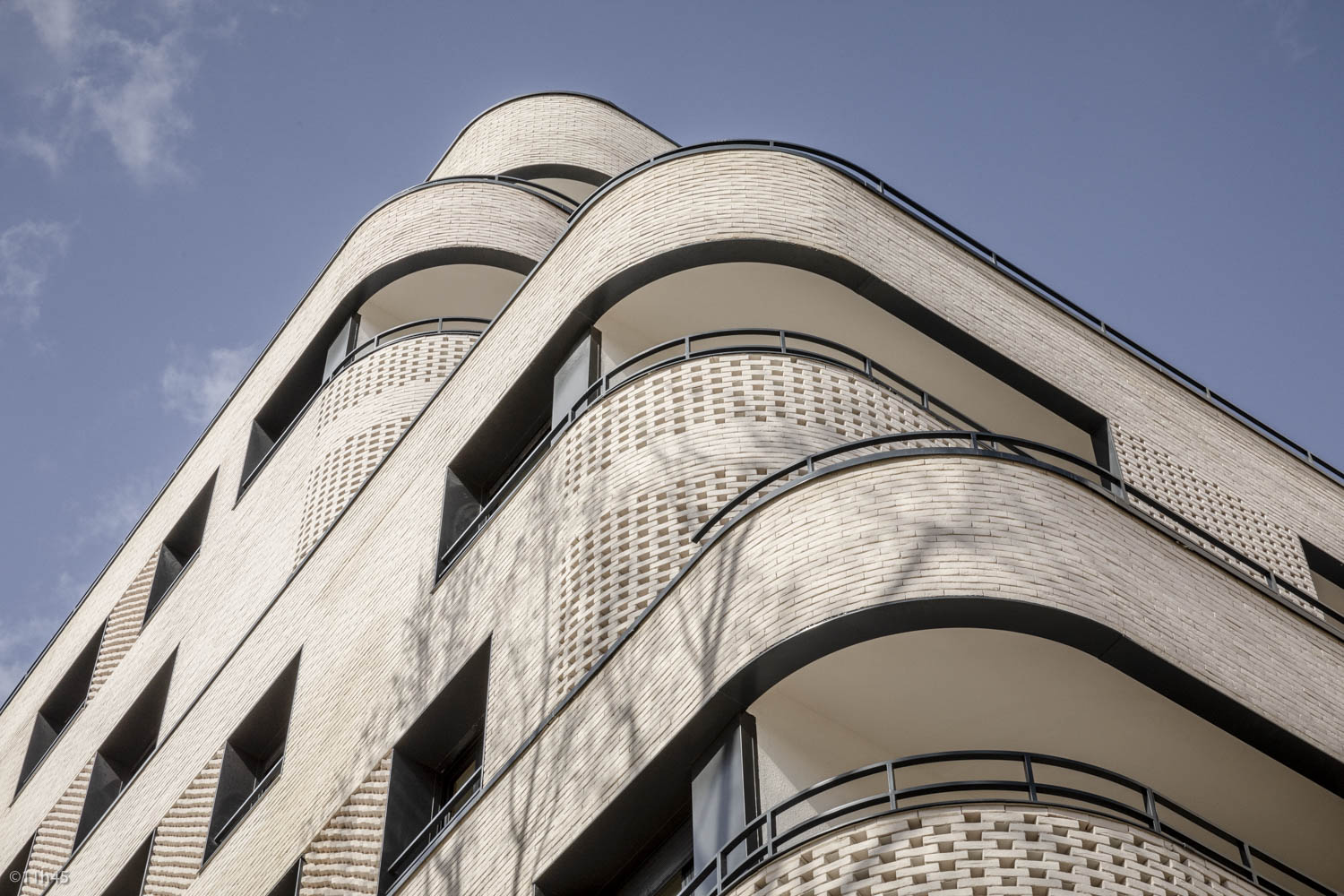
Ney
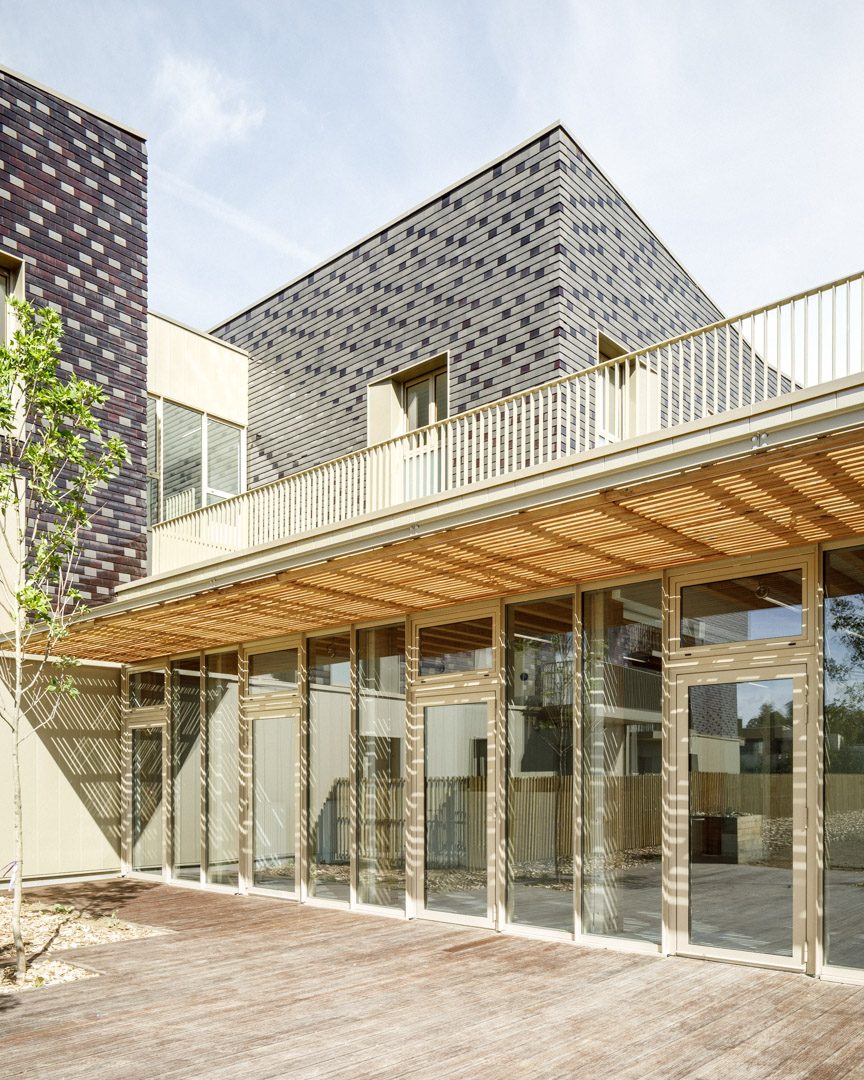
Eugénie
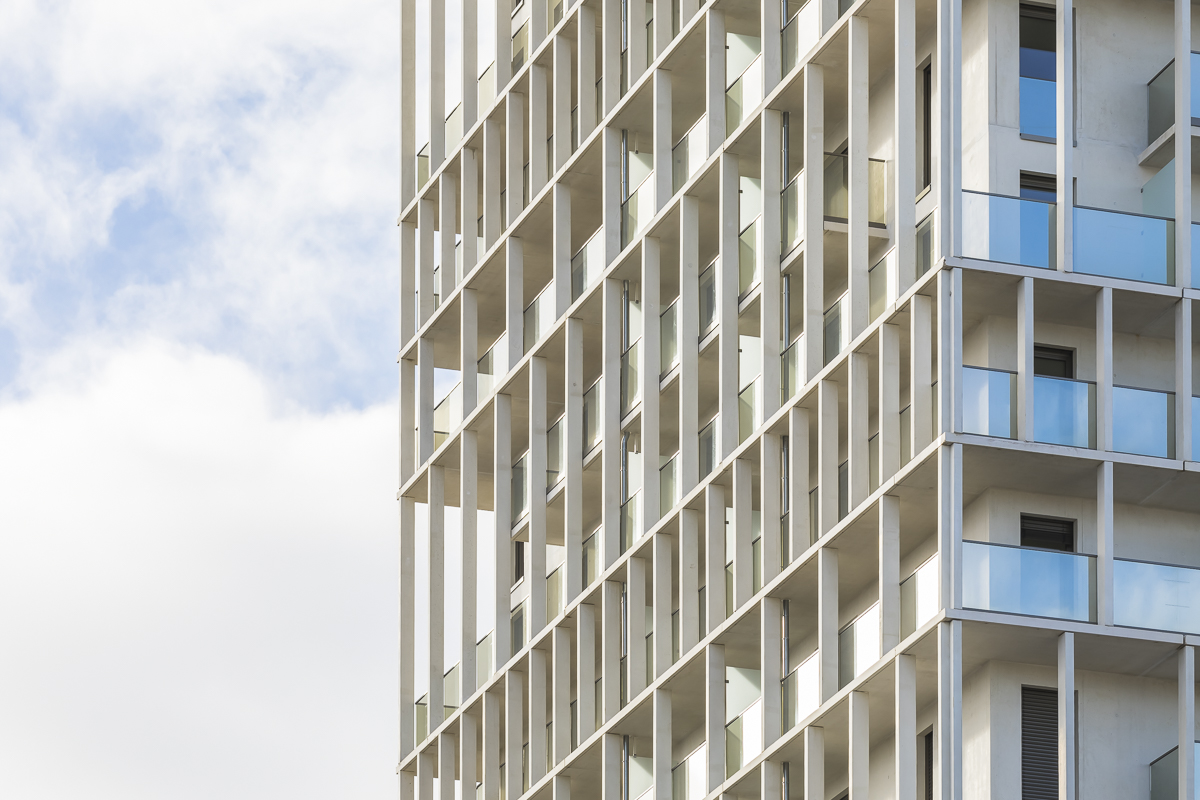
Tower Part-Dieu
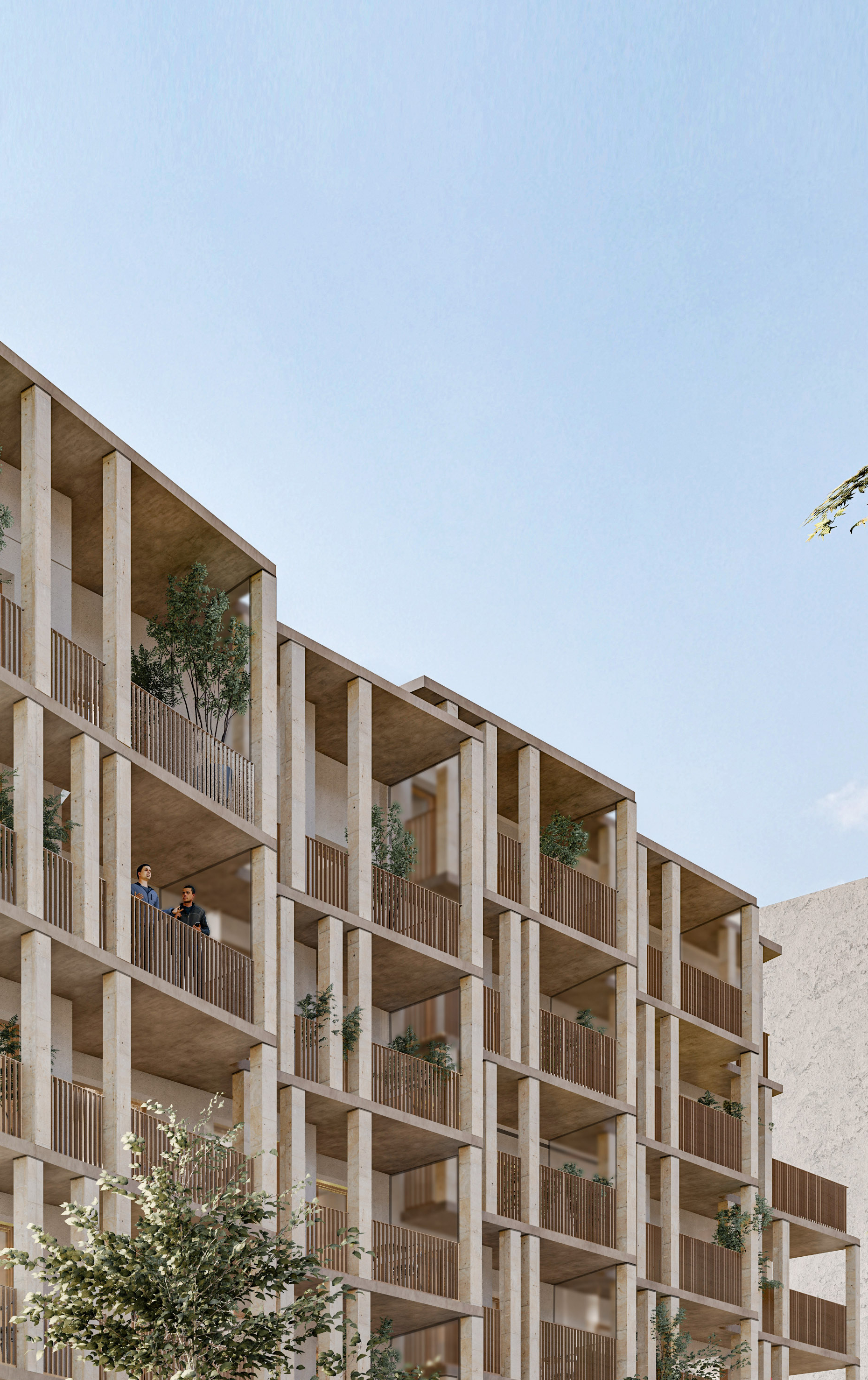
Jean Lolive
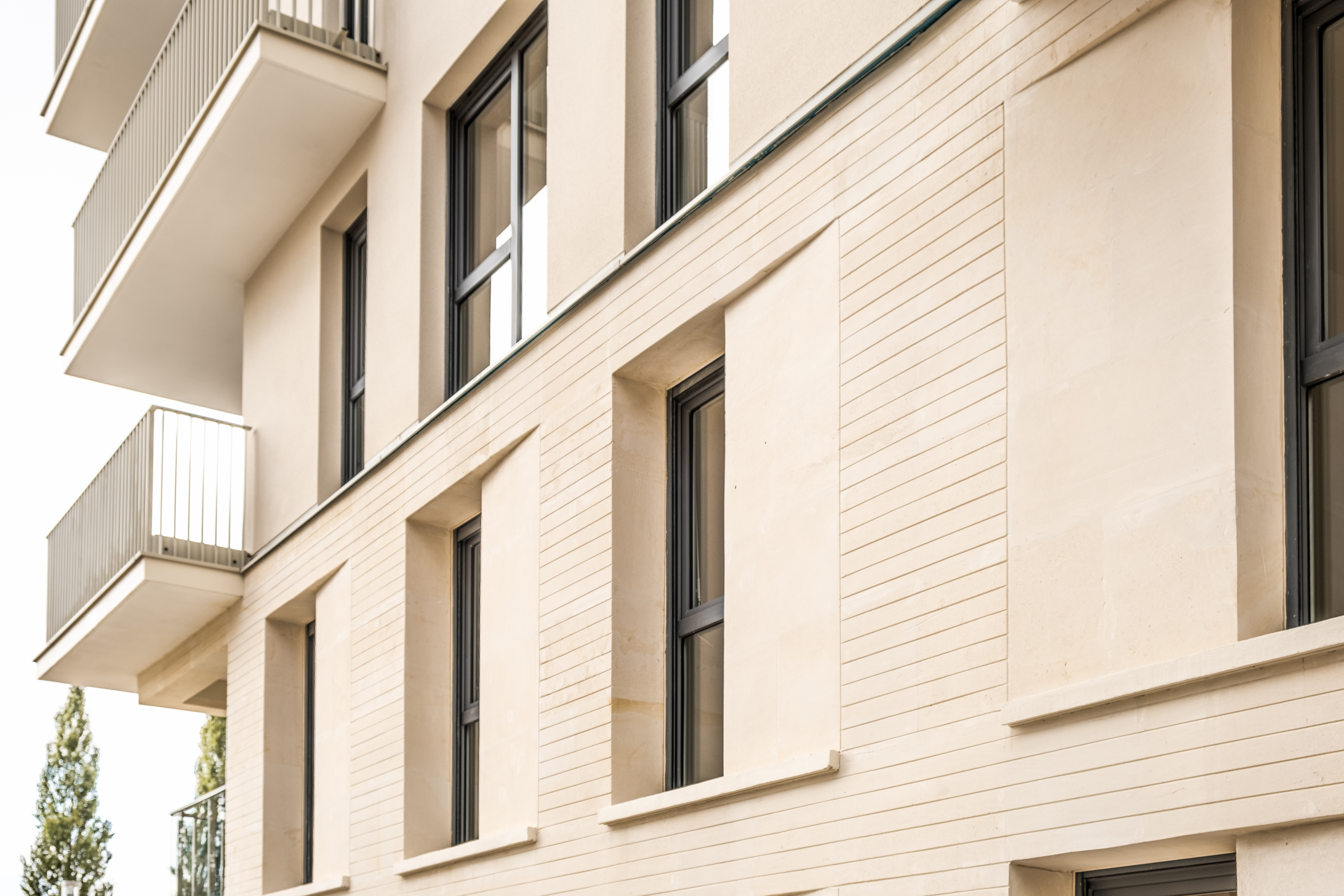
Rives de l'Ourcq
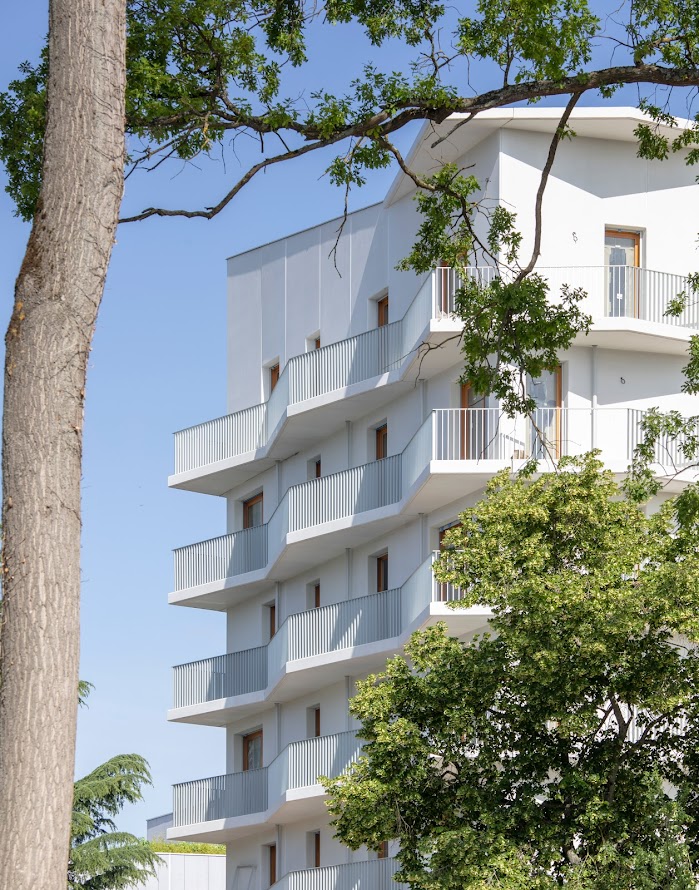
Vilgénis
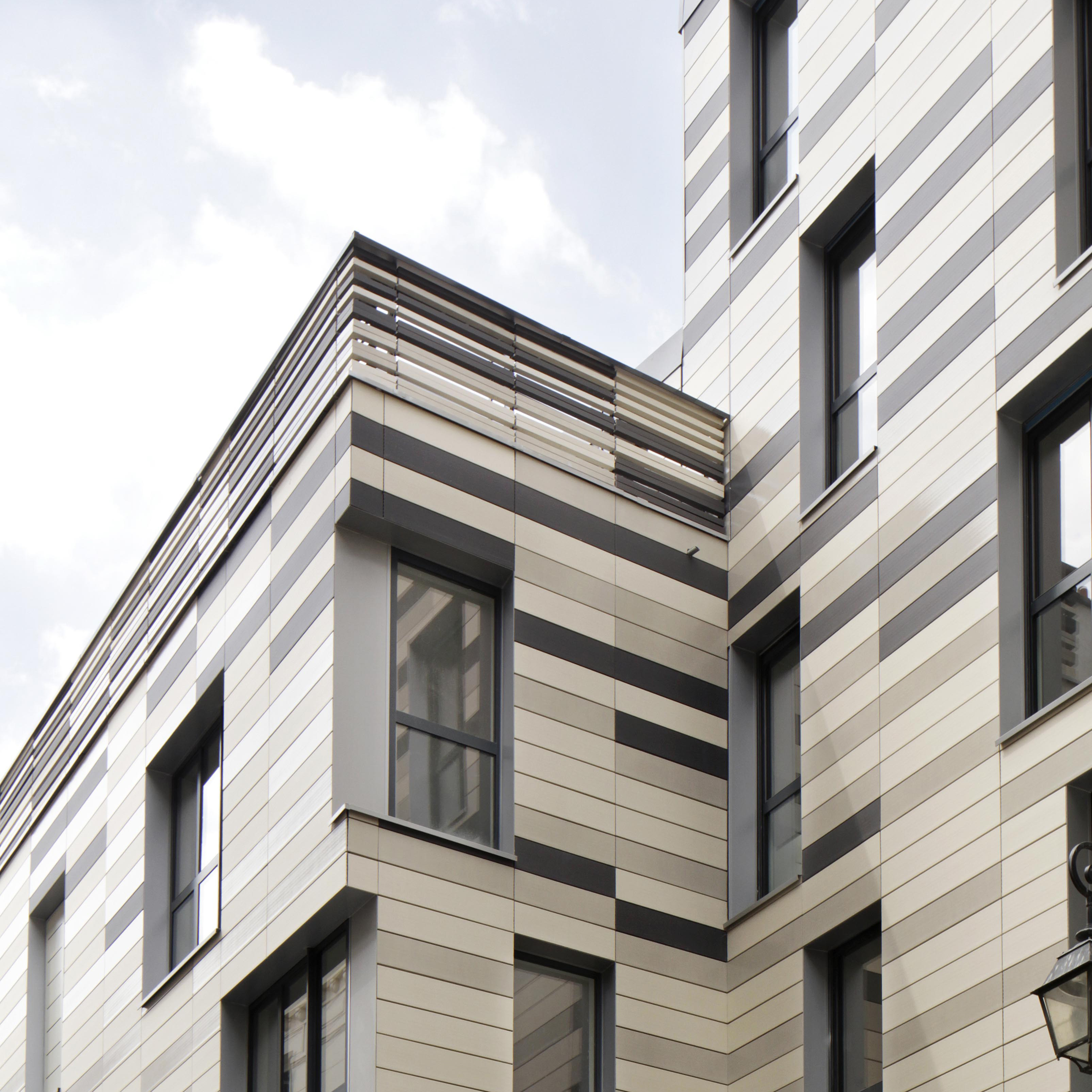
Volta
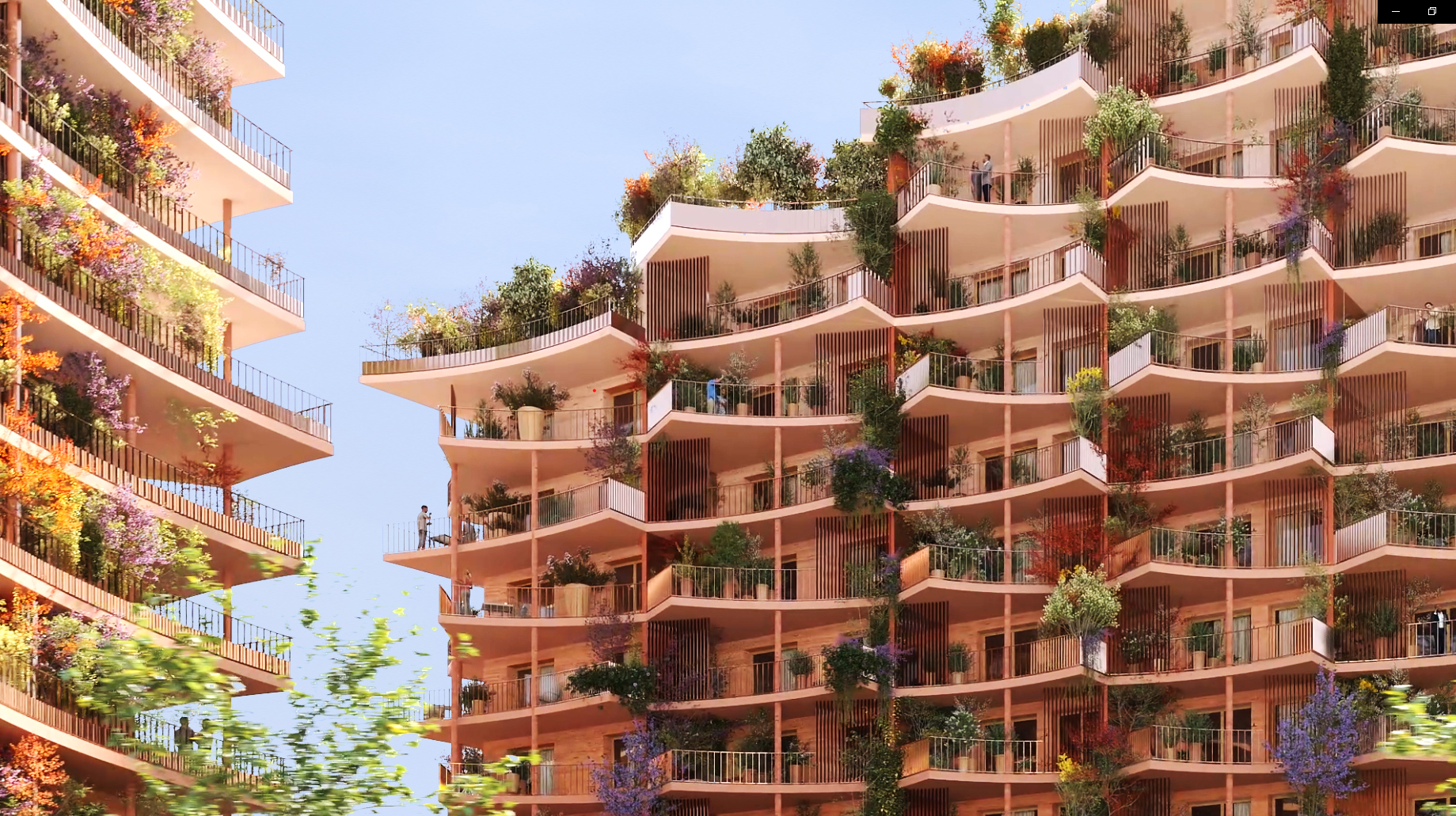
Manuguerra
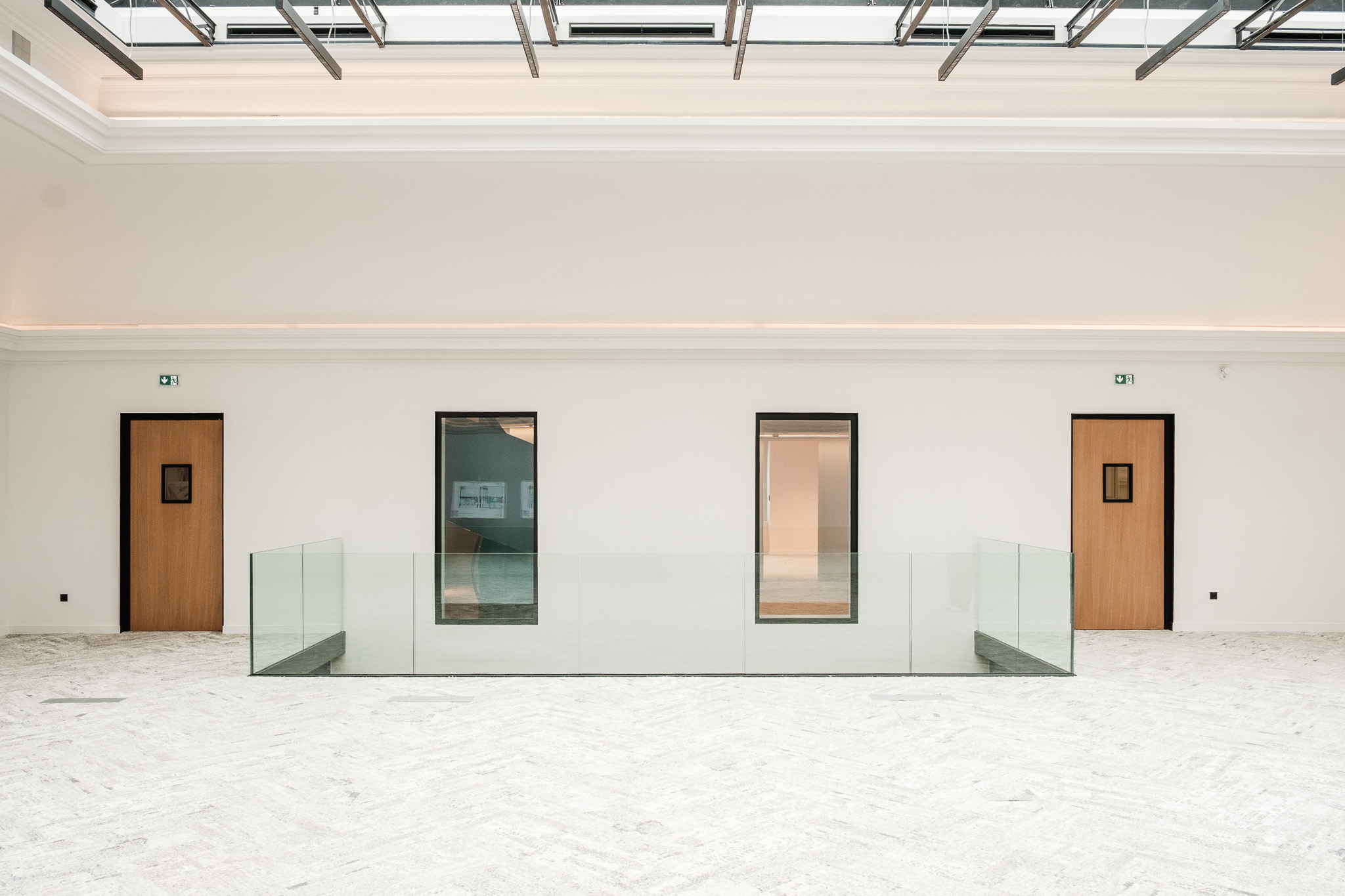
Roquepine
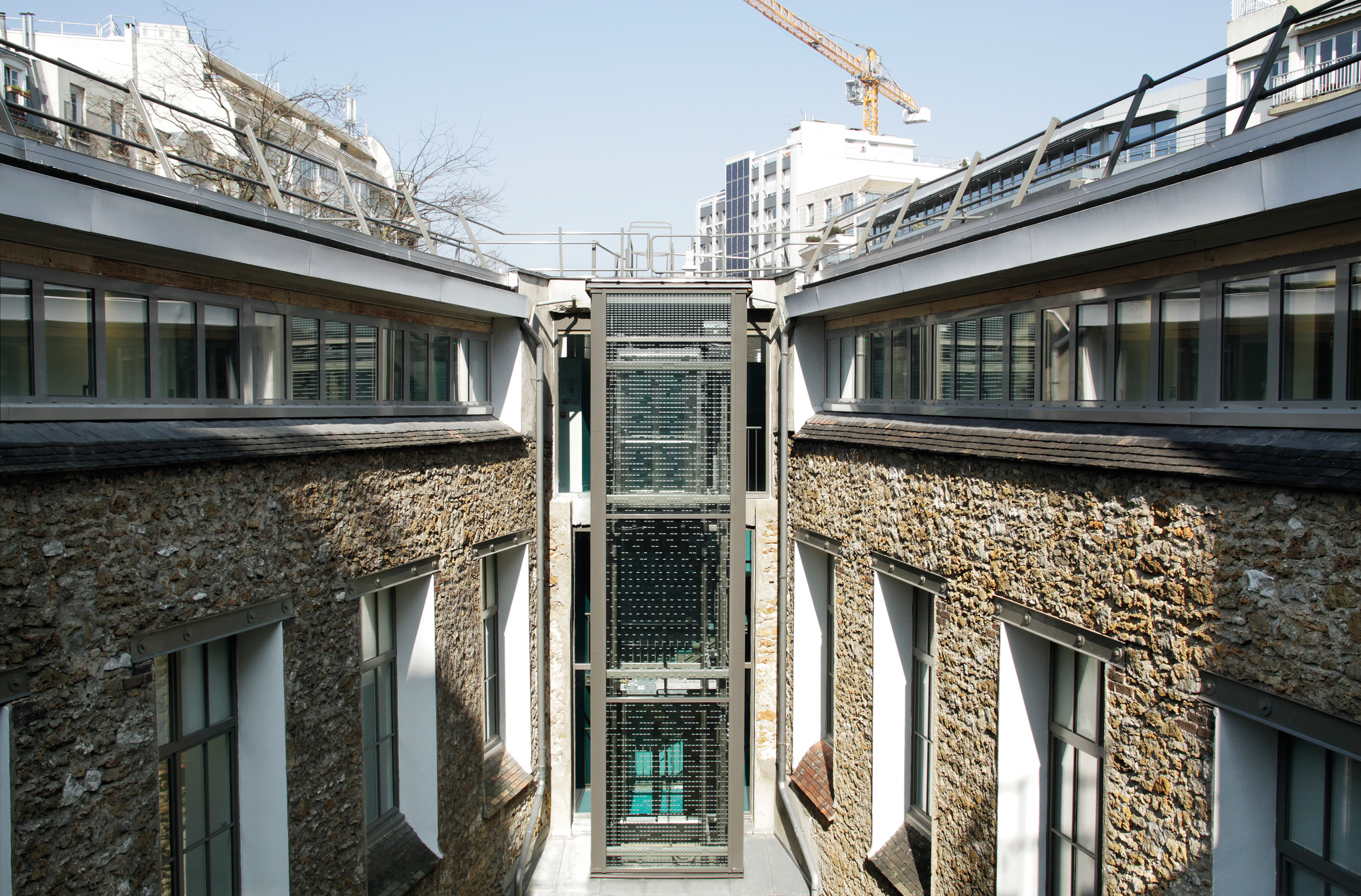
Stendhal
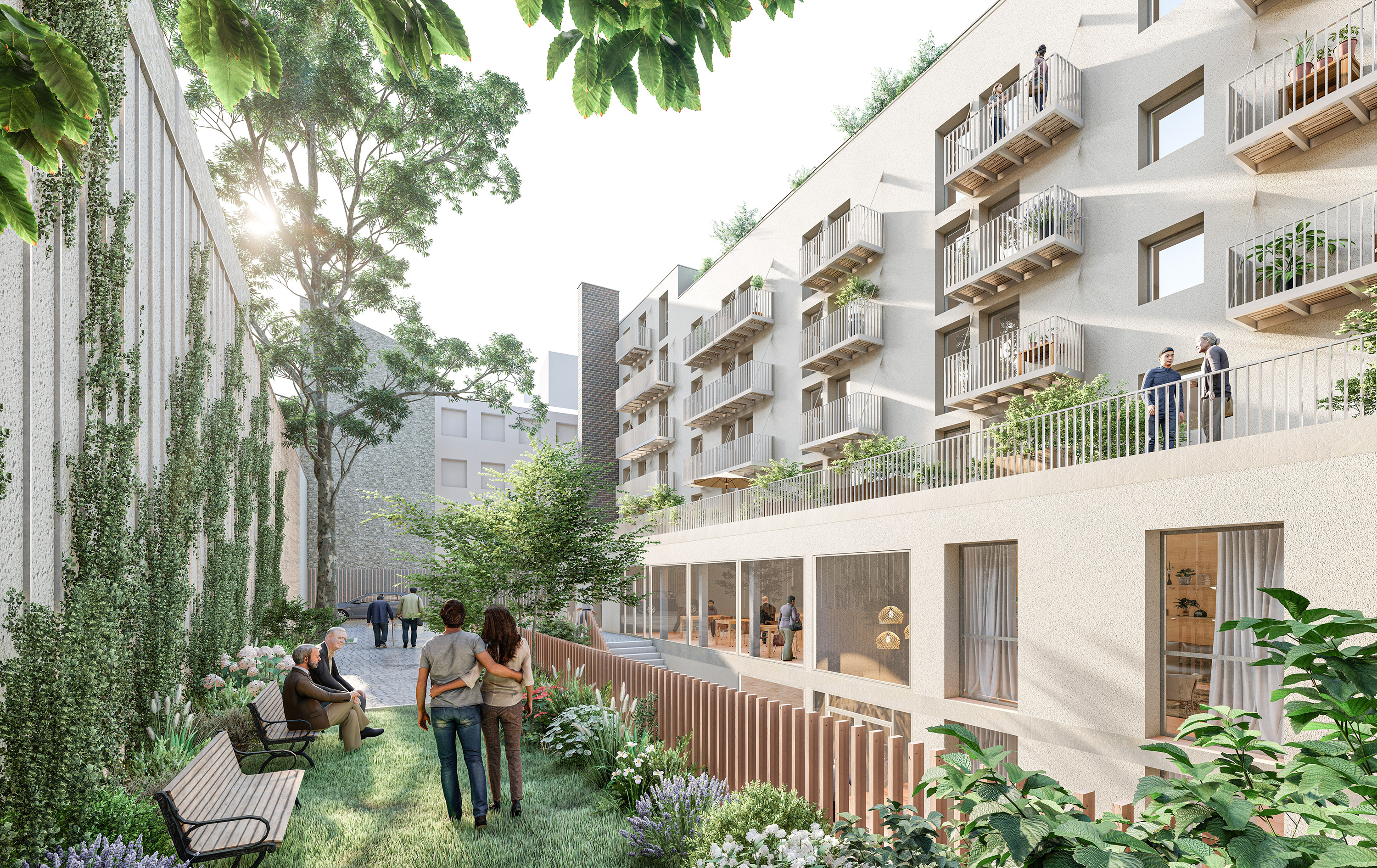
Epinettes
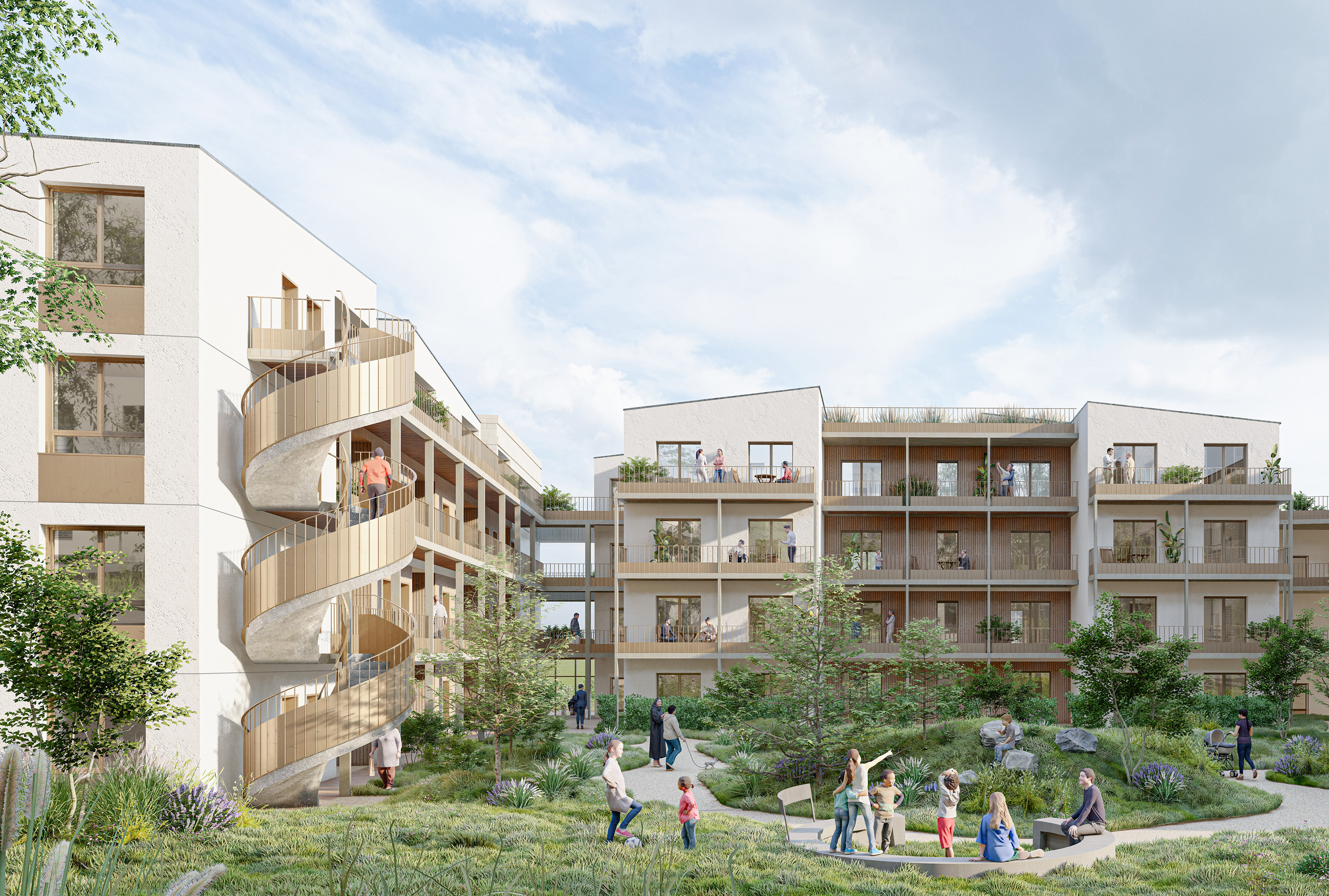
Charles Renard
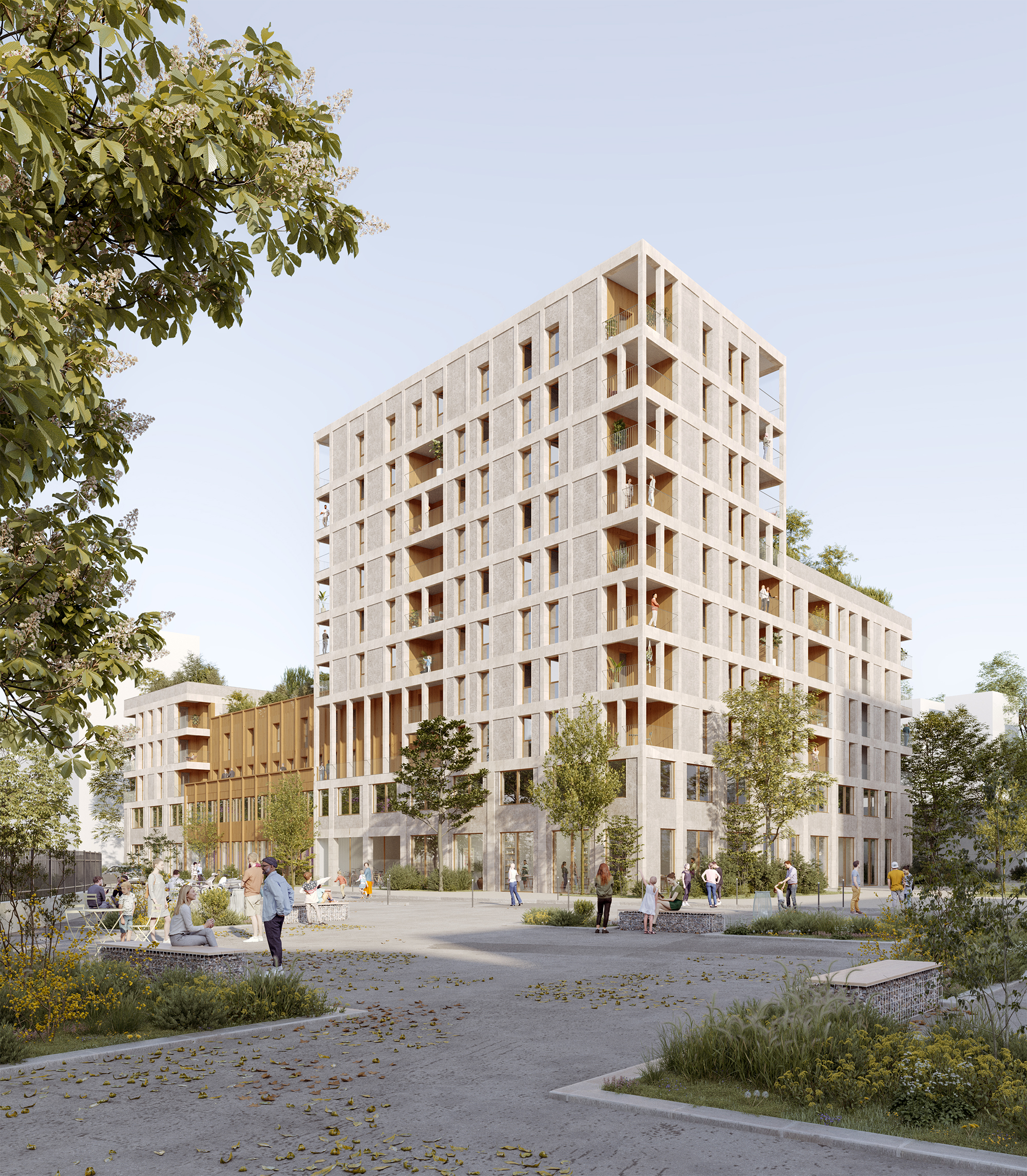
Girondins
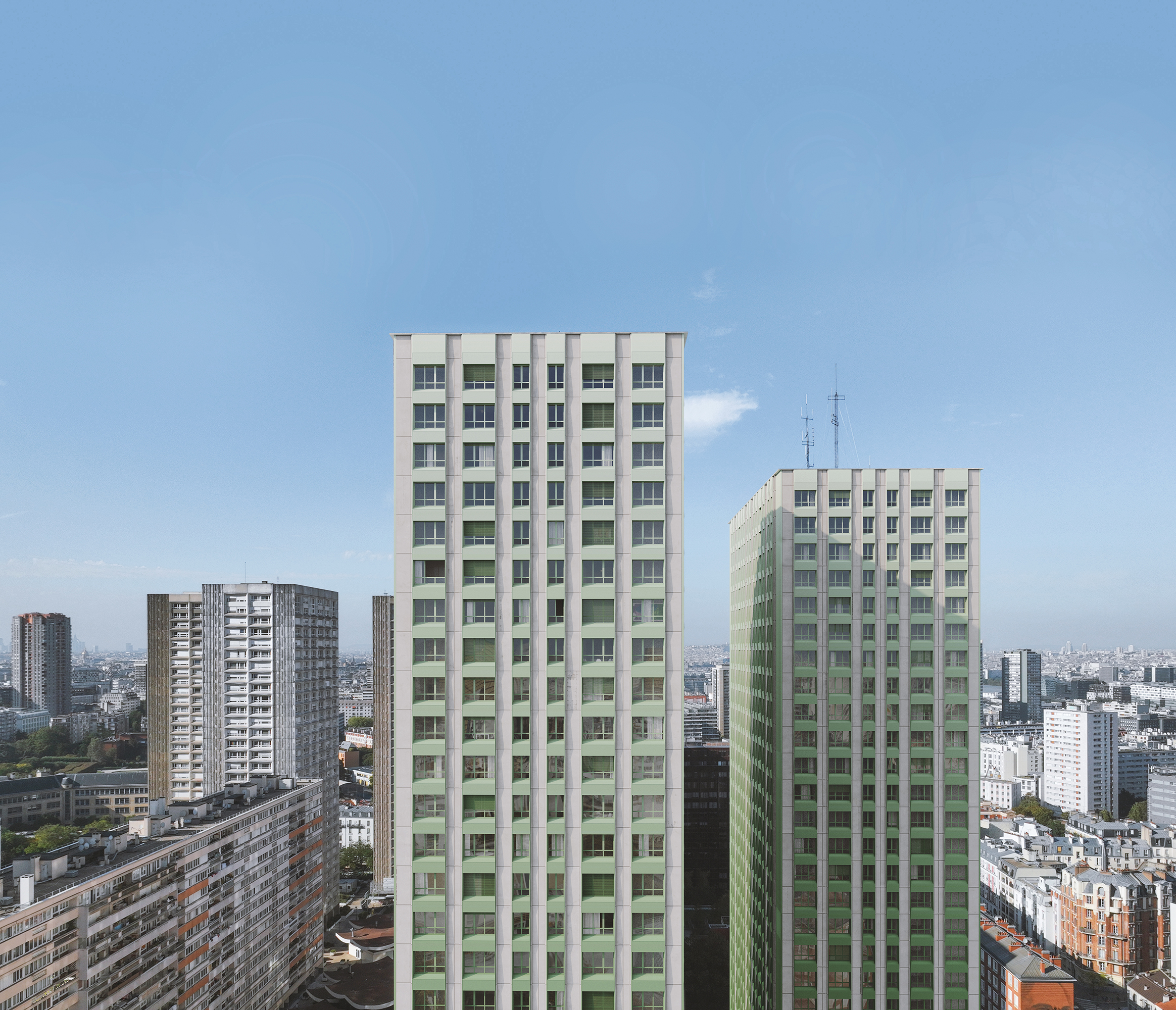
Olympiades
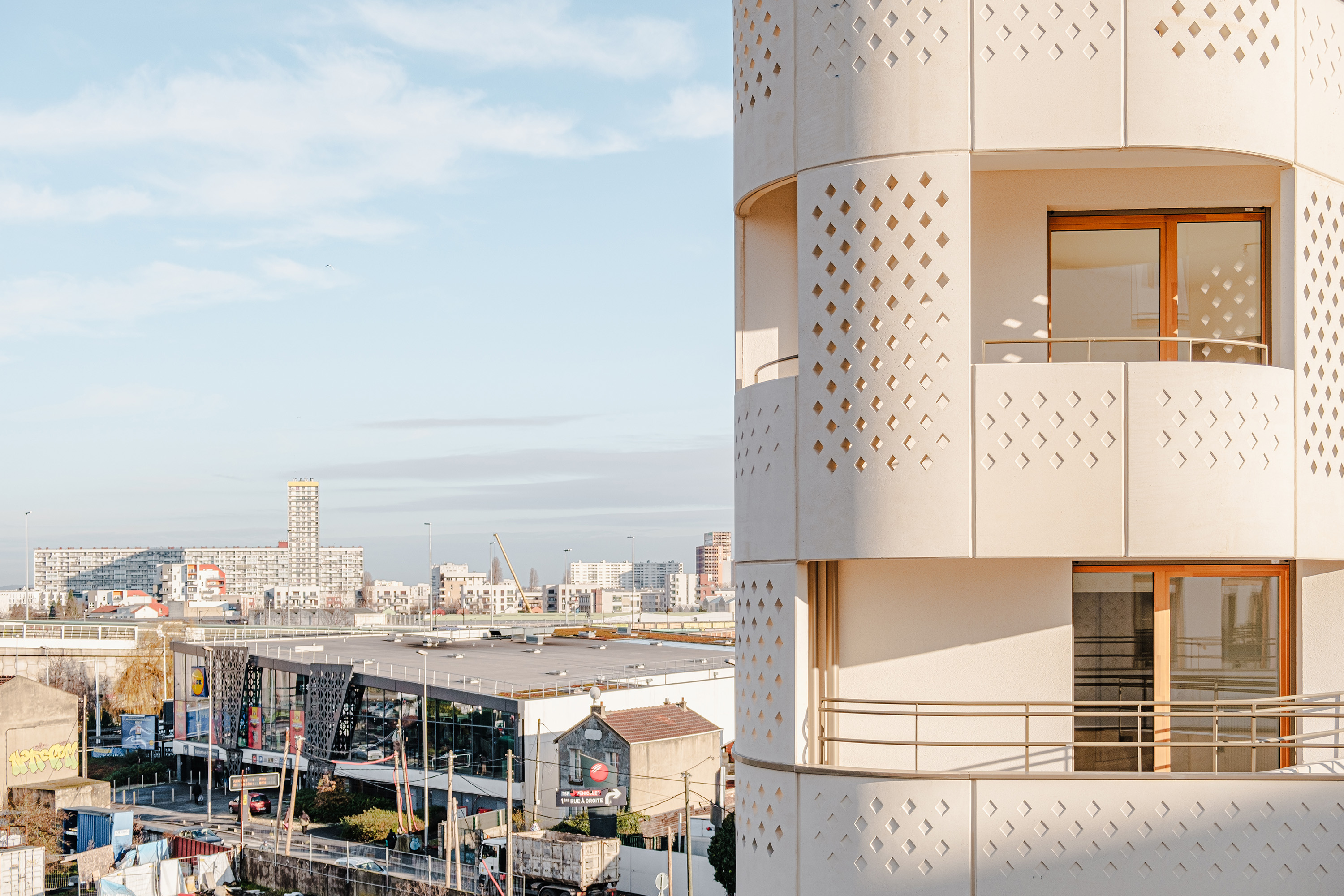
Chemin vert

Jean Lolive
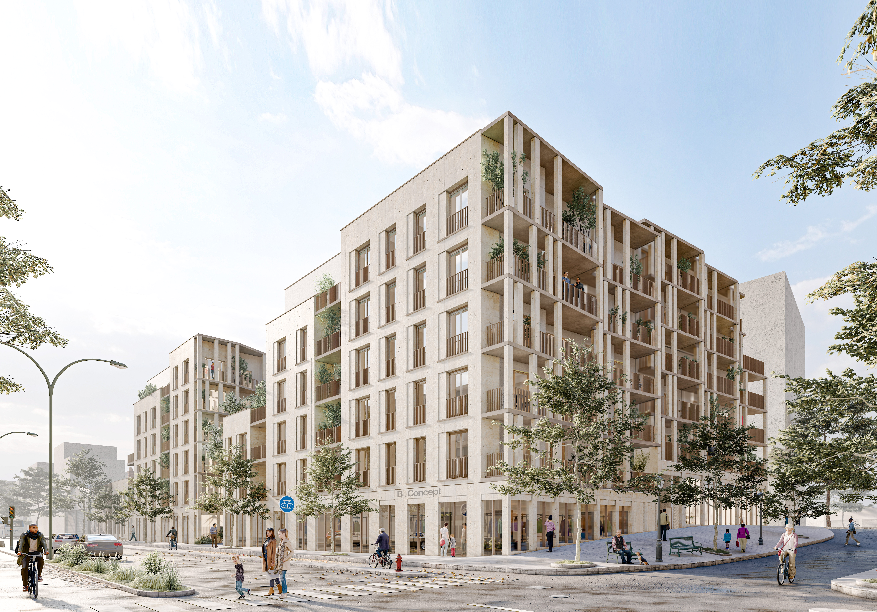
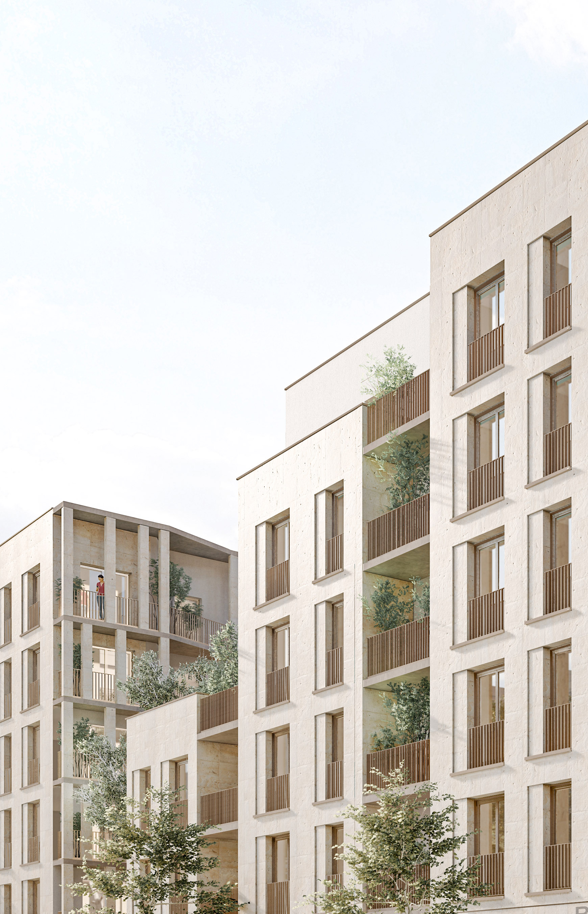
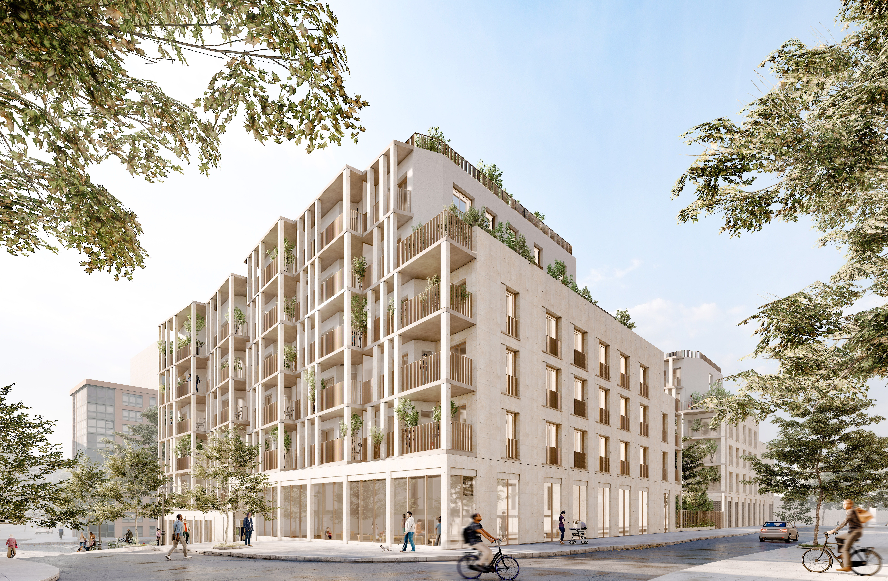
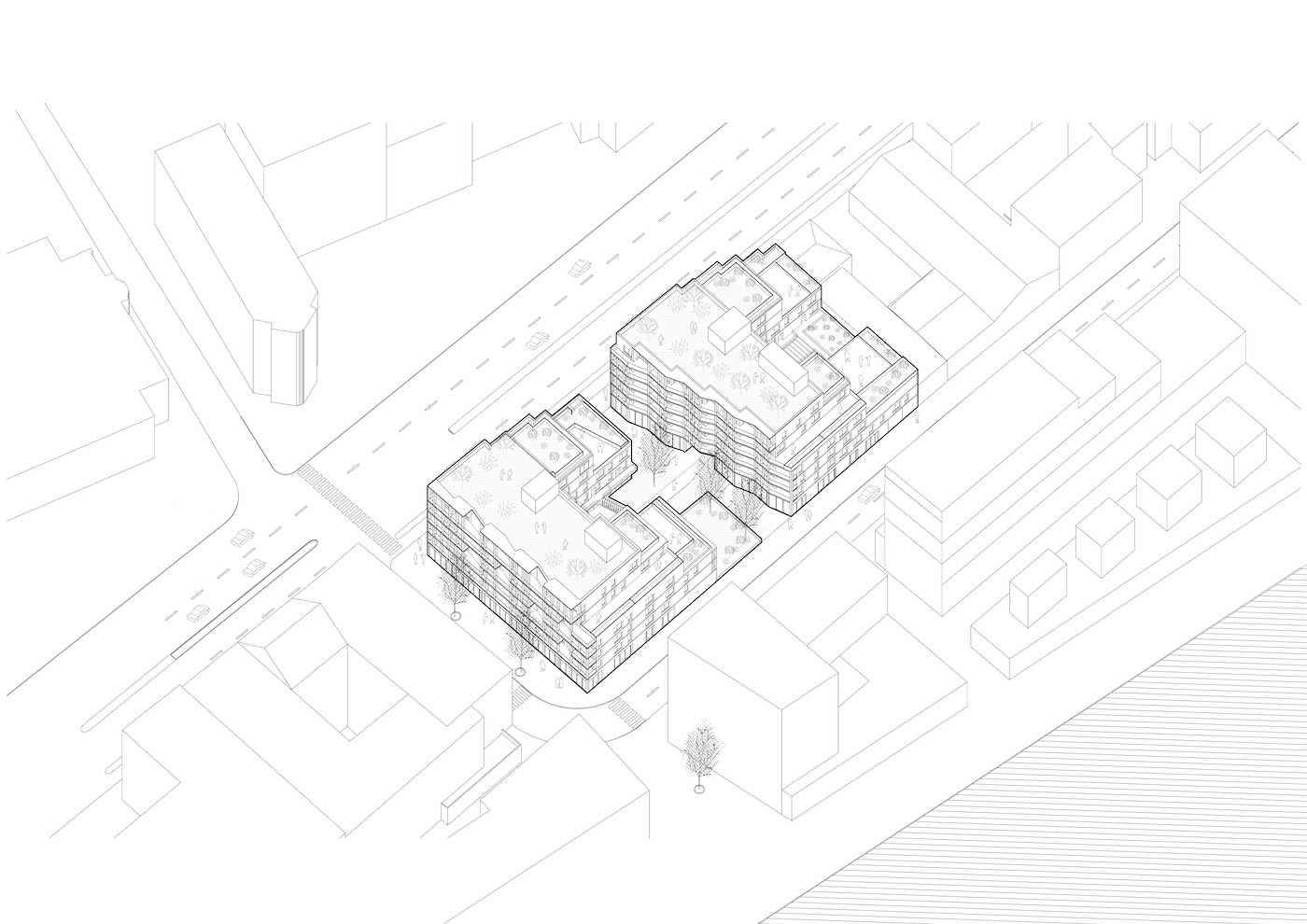
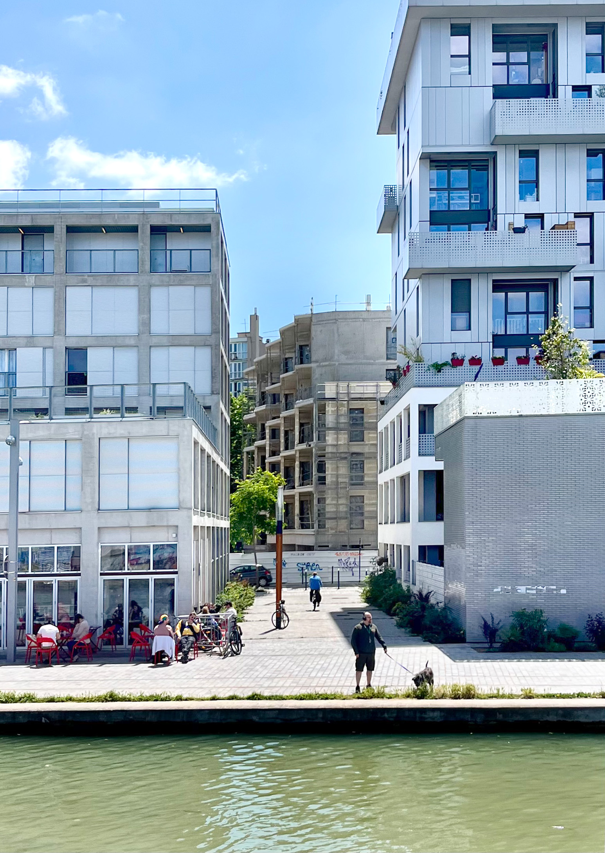
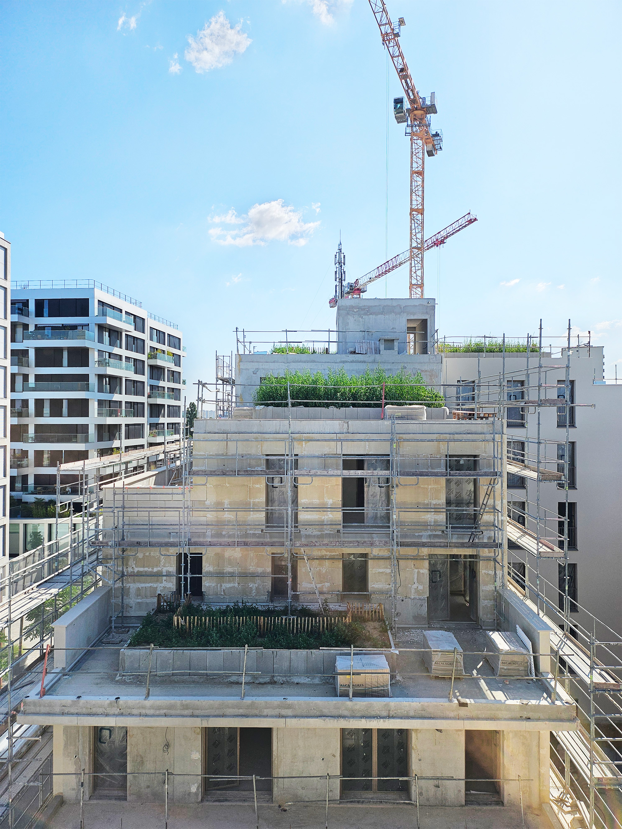
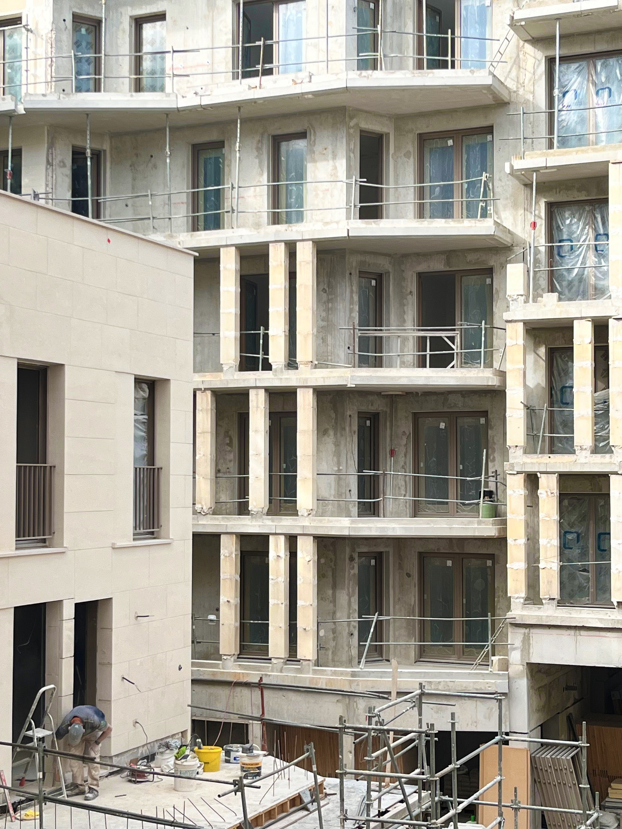
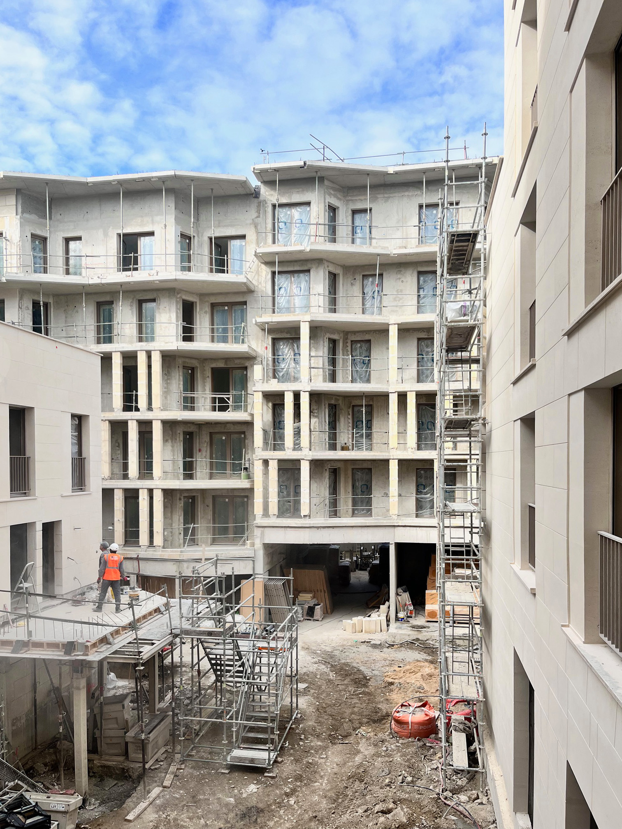
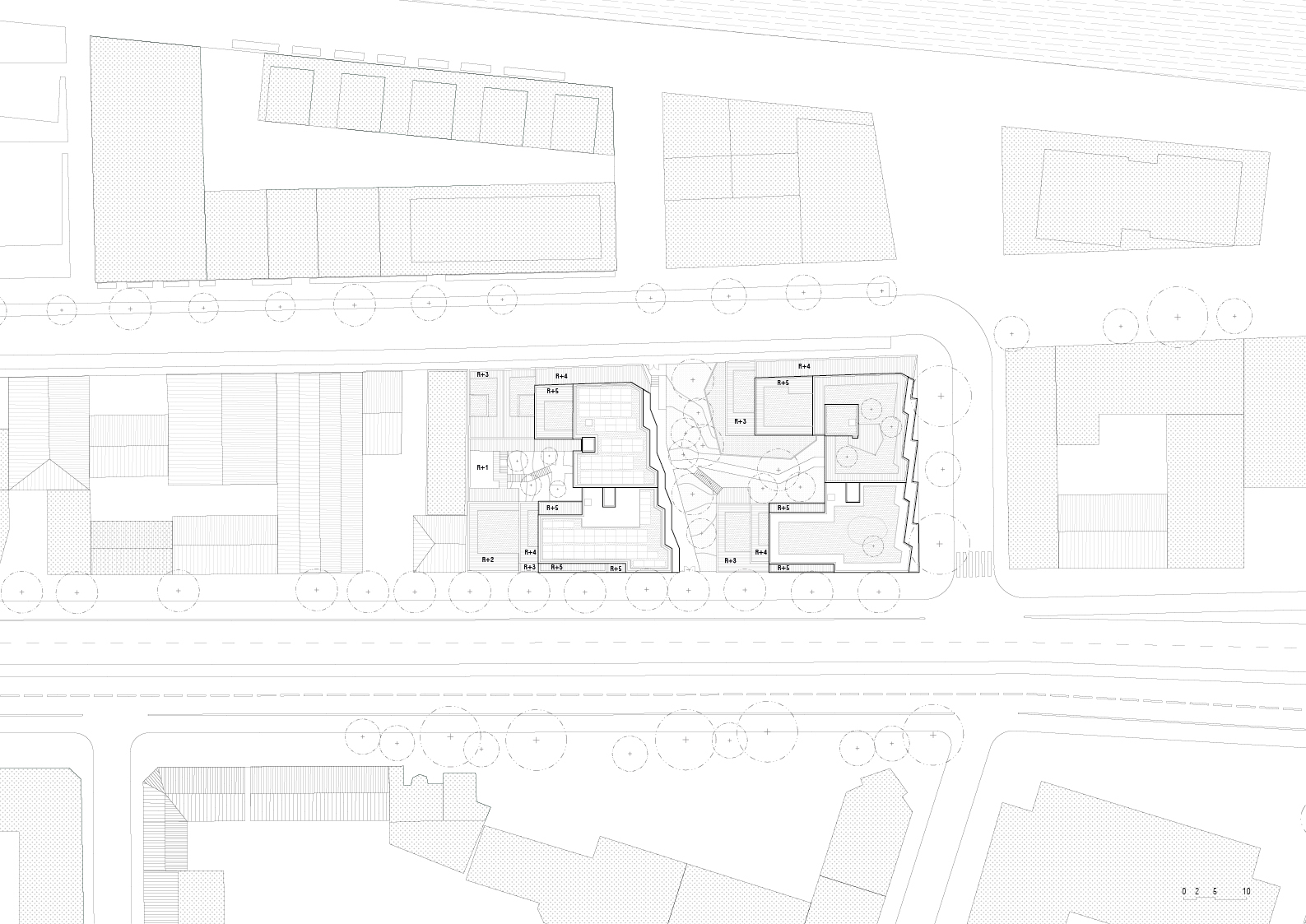
Jean Lolive
Description
Between the suburb and the canal front, the layout and volume of the buildings help to create a link from Avenue Jean Lolive to the river banks. The massive and local cut stone reinforces the link of the project to its territory: for a long time, the stone was used for the construction of Paris, but today it is a stopover in the ZAC du Port and ennobles the urban landscape. As for the gardens, they echo the banks of the Ourcq, collecting rainwater from the lot thanks to a large open area and forming part of the green and blue fabric of Pantin. They offer a real urban breathing space for the residents, and multiply the perspectives on the canal for the passers-by. The diversity of the program is an ally to fit into this composite fabric.
Intermediate and collective housing, shops and common spaces, the granulometry ranging from T1 to townhouses, skilfully handled, make it possible to respond to the immediate built environment, to enrich the local urban situations and to open up views of the great landscape at the same time. The same care is given to the common areas, garden, bicycle room, circulation, shared roofs as to the housing. The provision of natural light, private outdoor spaces, views and multiple orientations have guided the project to ensure a variety of uses in the privacy of the housing, that of the community and a flawless comfort.
Program
79 units of affordable and social housing
nursery
2 shops
Client
Semip
Visten
Team
ITAR architectures
Sibat
Aïda
Surface
5 300 m2 sp
Cost
11,5 M€ HT
Performance
E+C- niveau E3 C1
Biosourcé niveau 1
Biodiversity
NF Habitat HQE très performant
Prices / Awards
Winner AMI engagés pour la qualité du logement de demain

