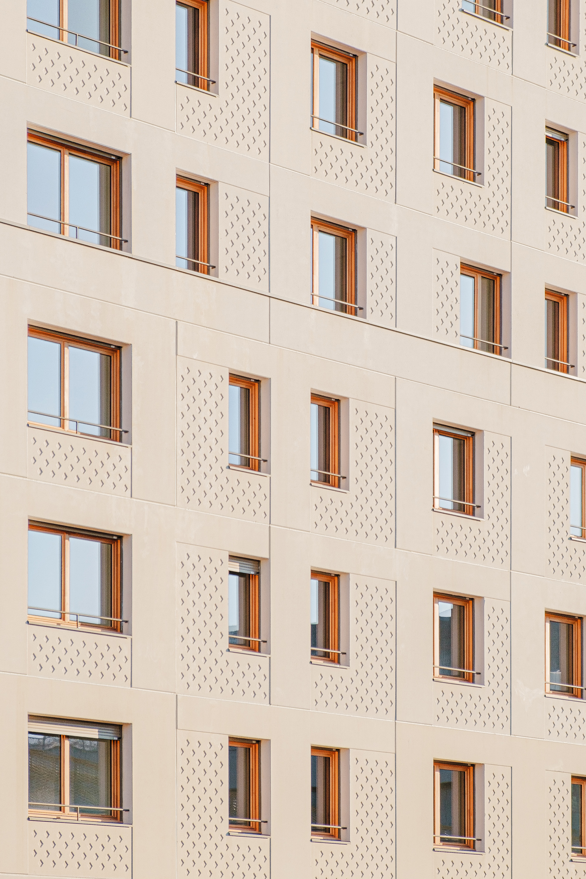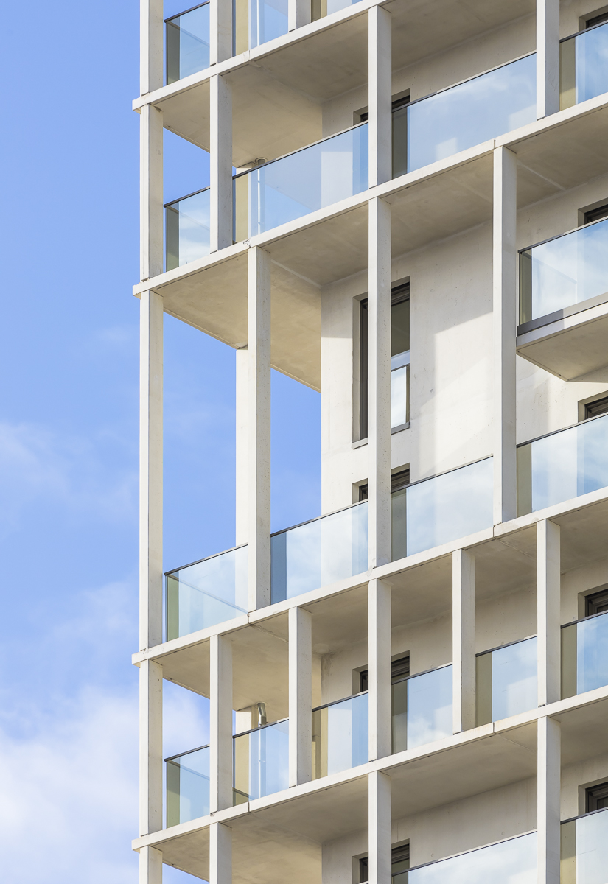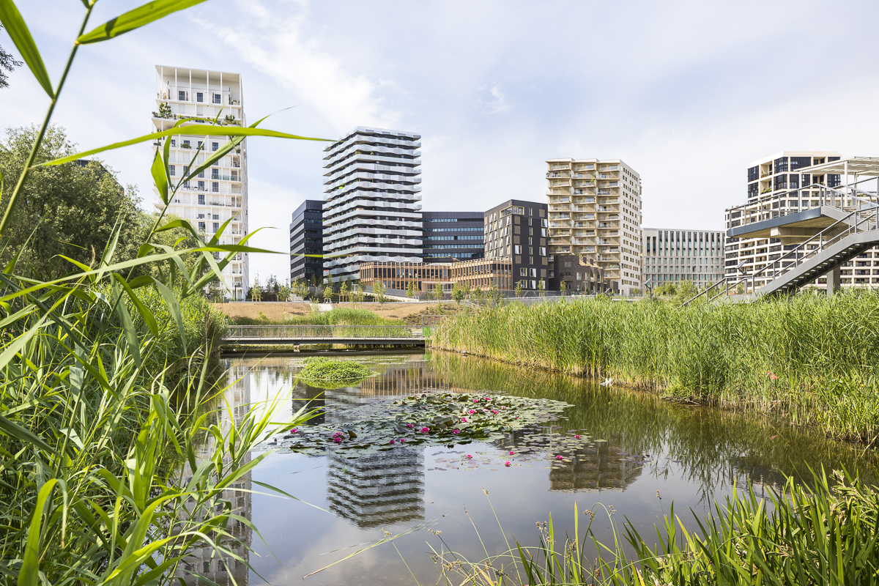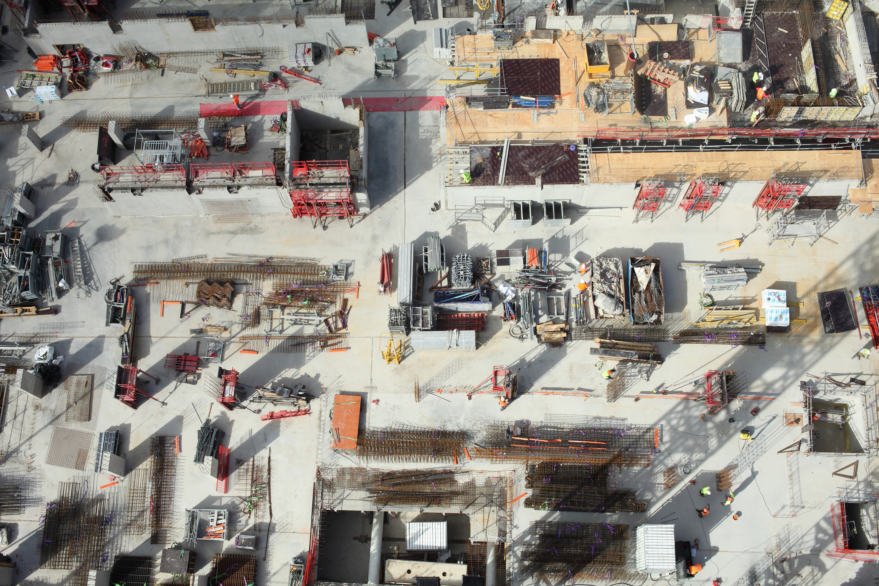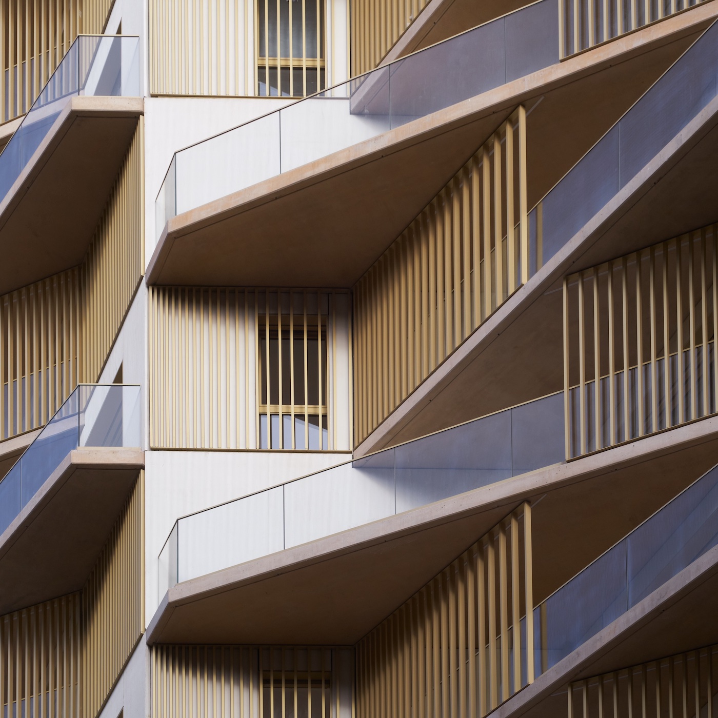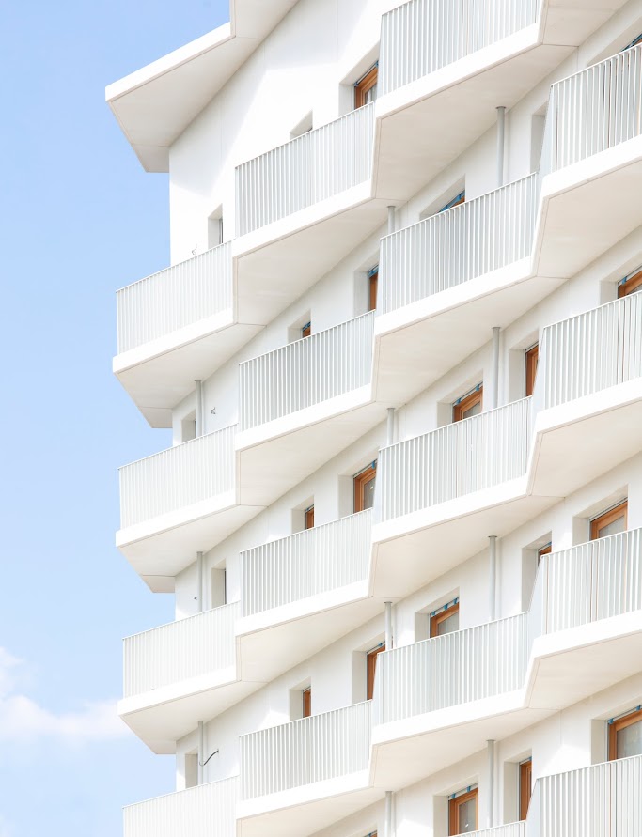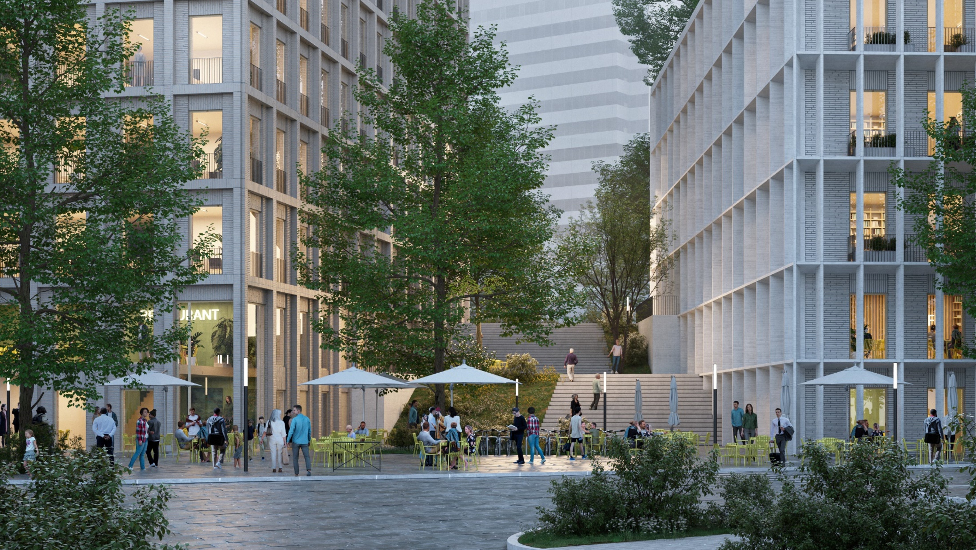
Site Liberté
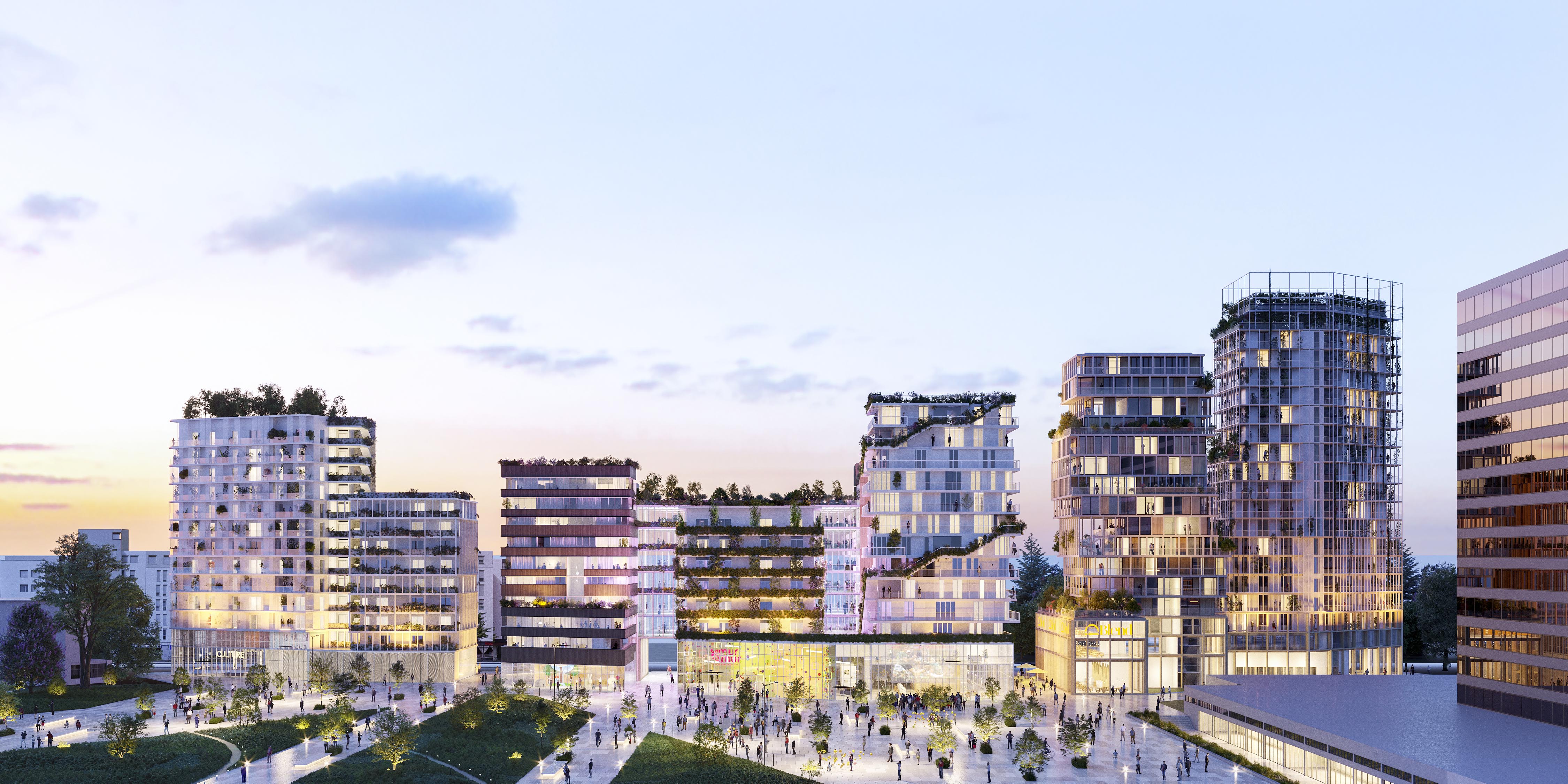
Rosny Métropolitain
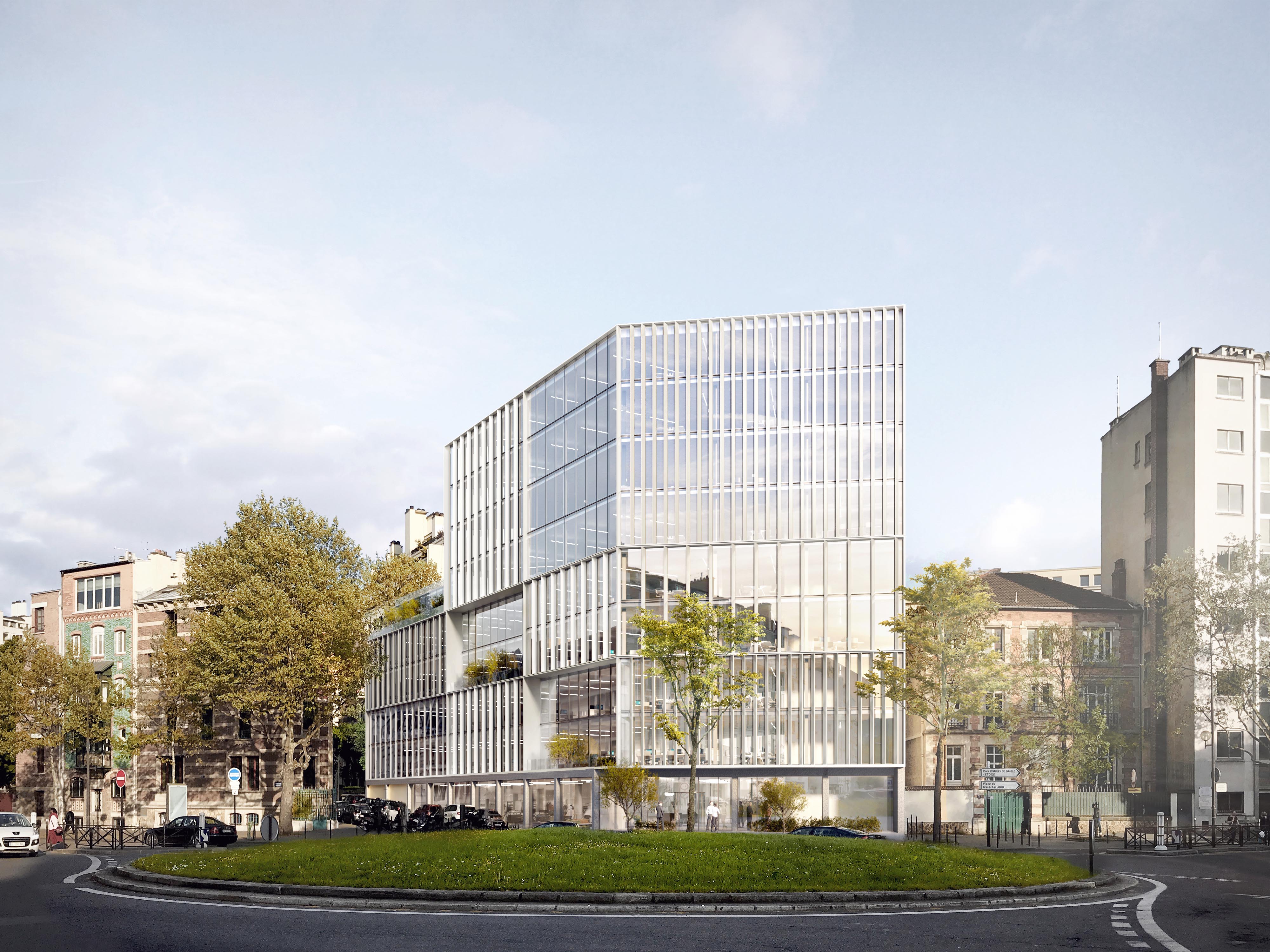
Flachat
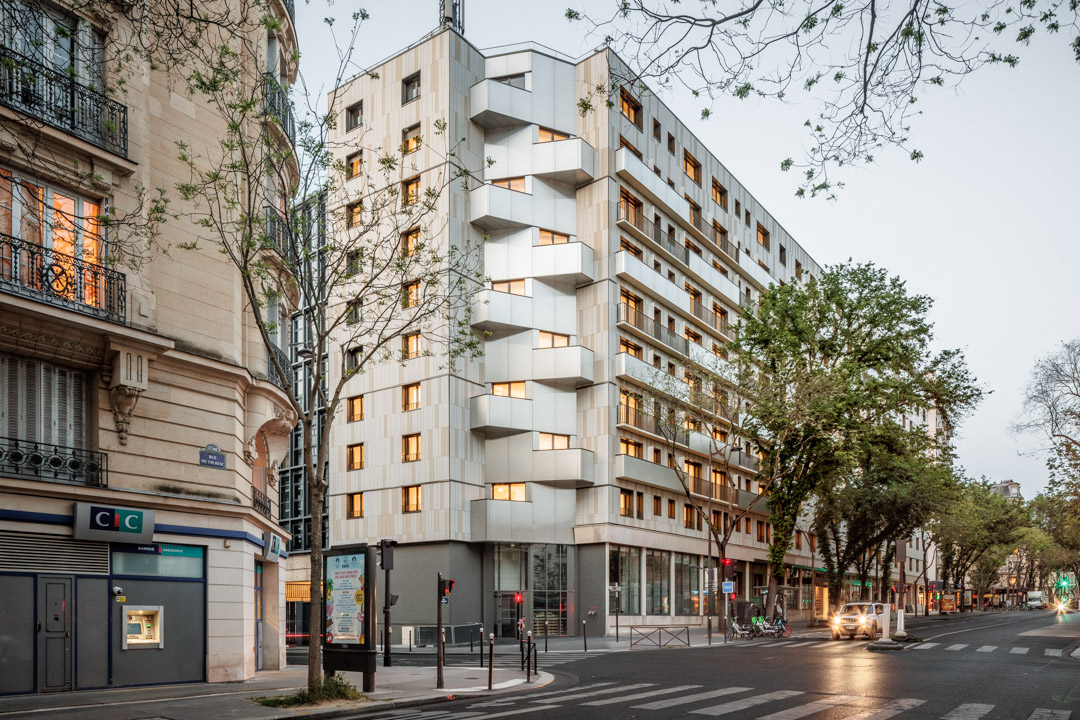
Tolbiac

Haxo Gambetta
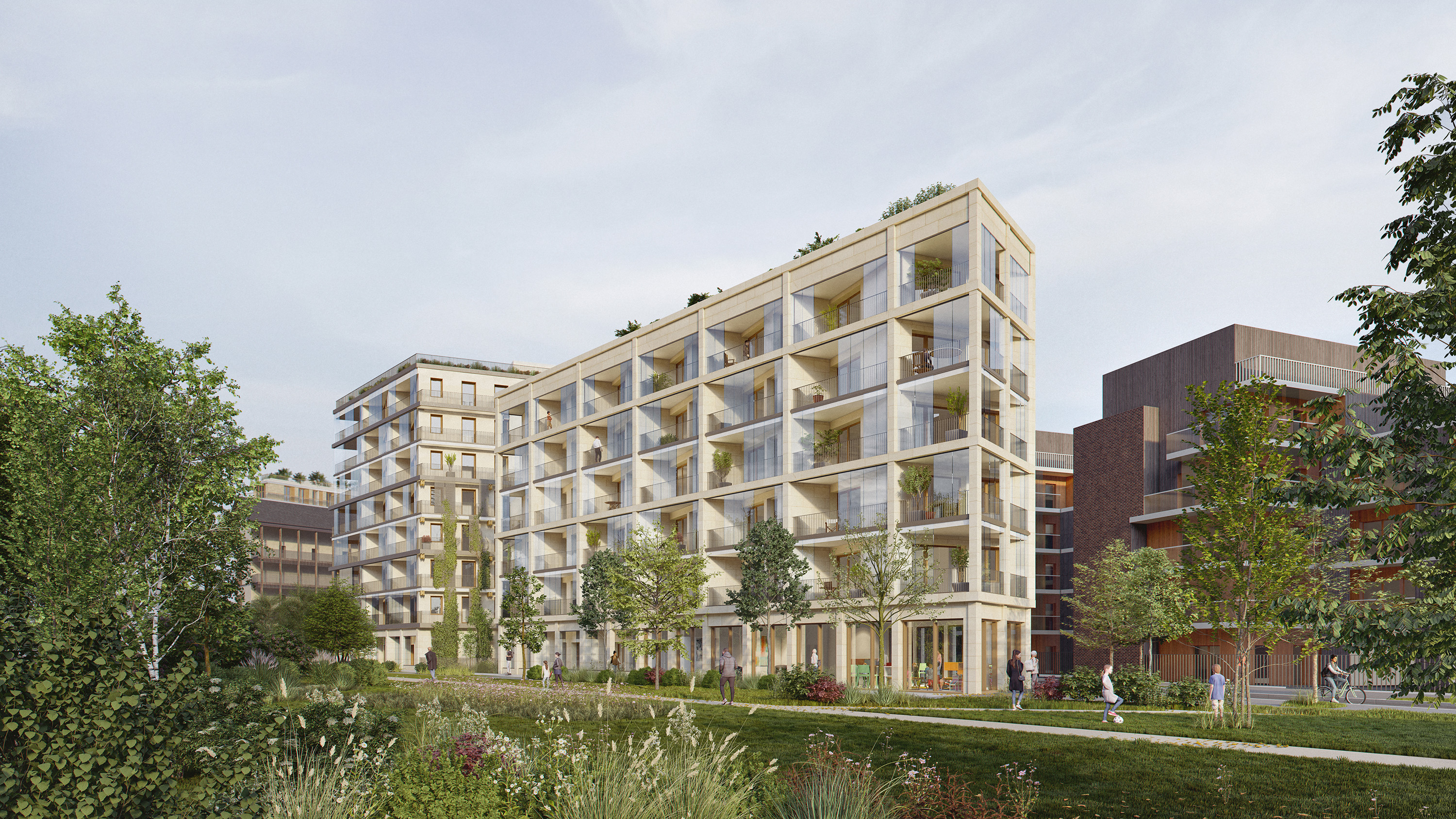
Gare de Lyon

Tower Batignolles
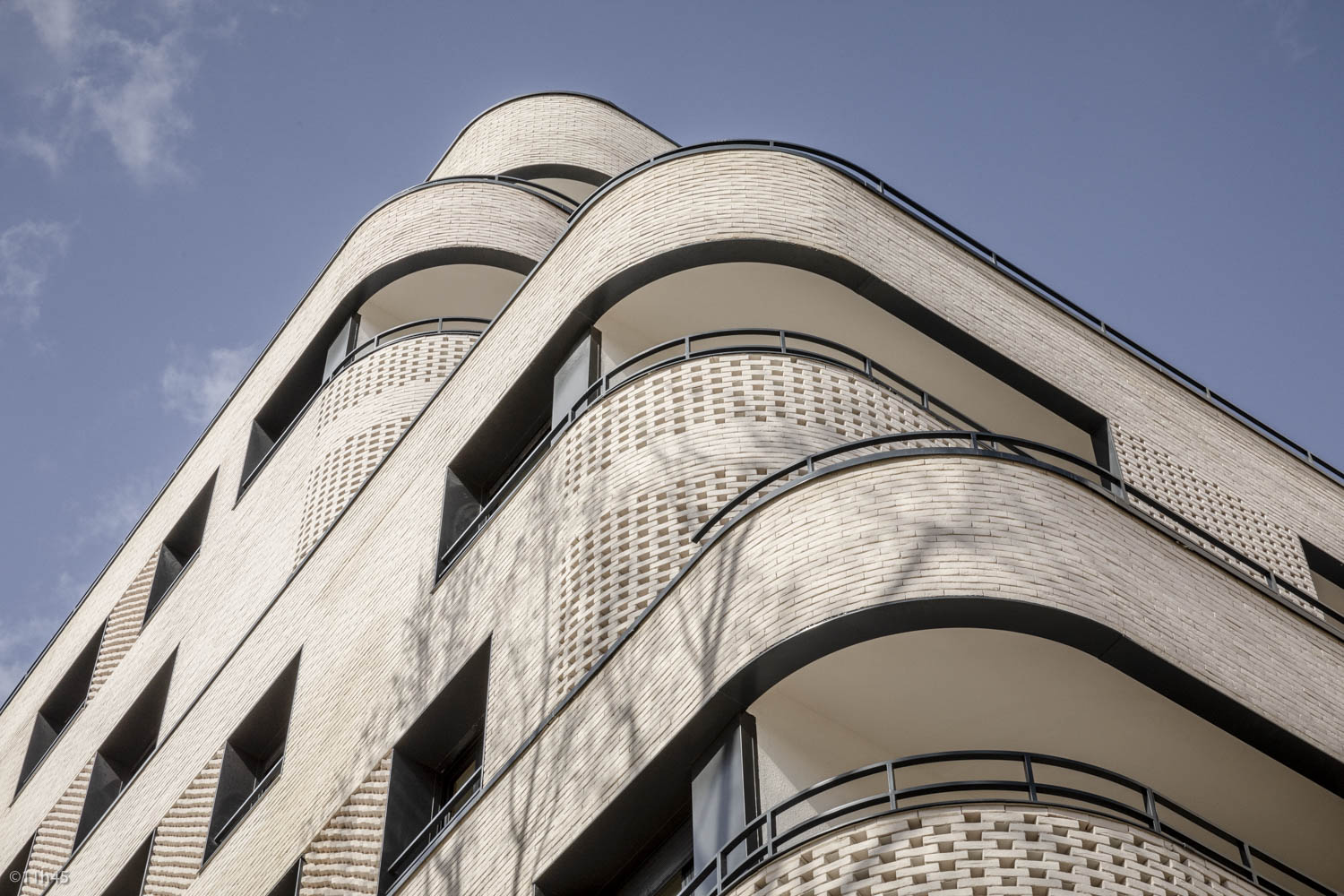
Ney
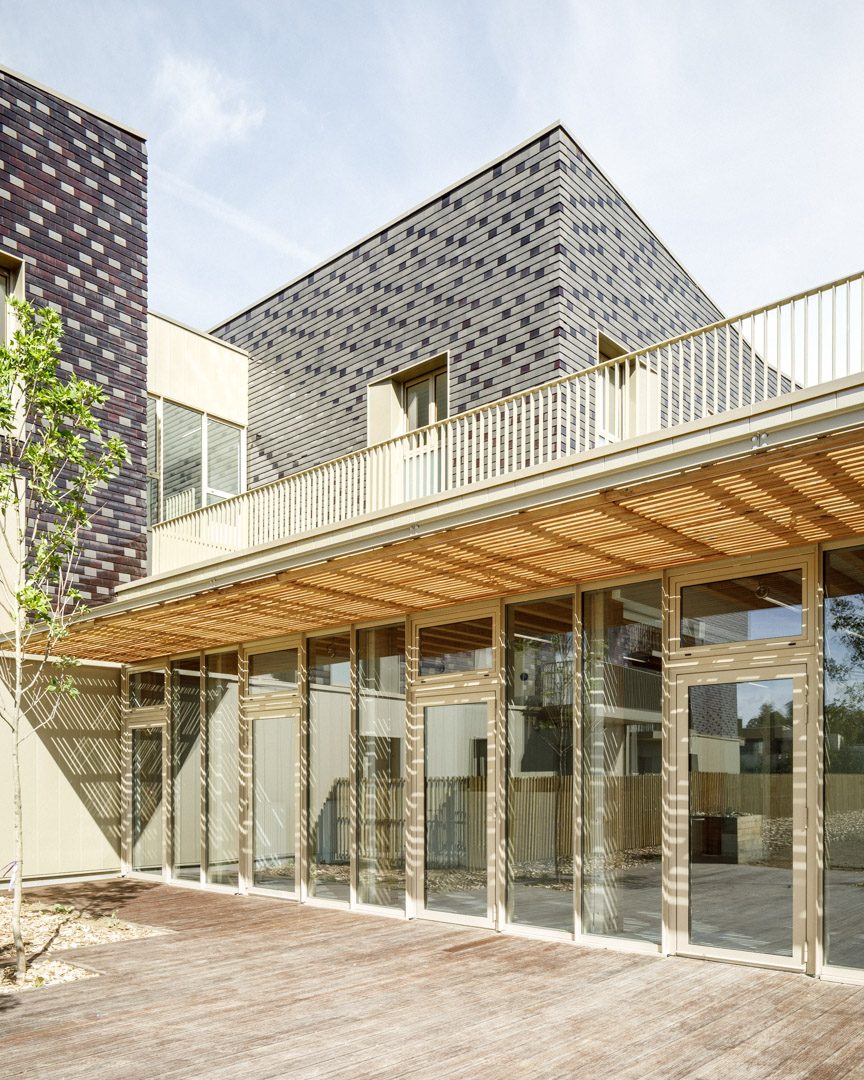
Eugénie
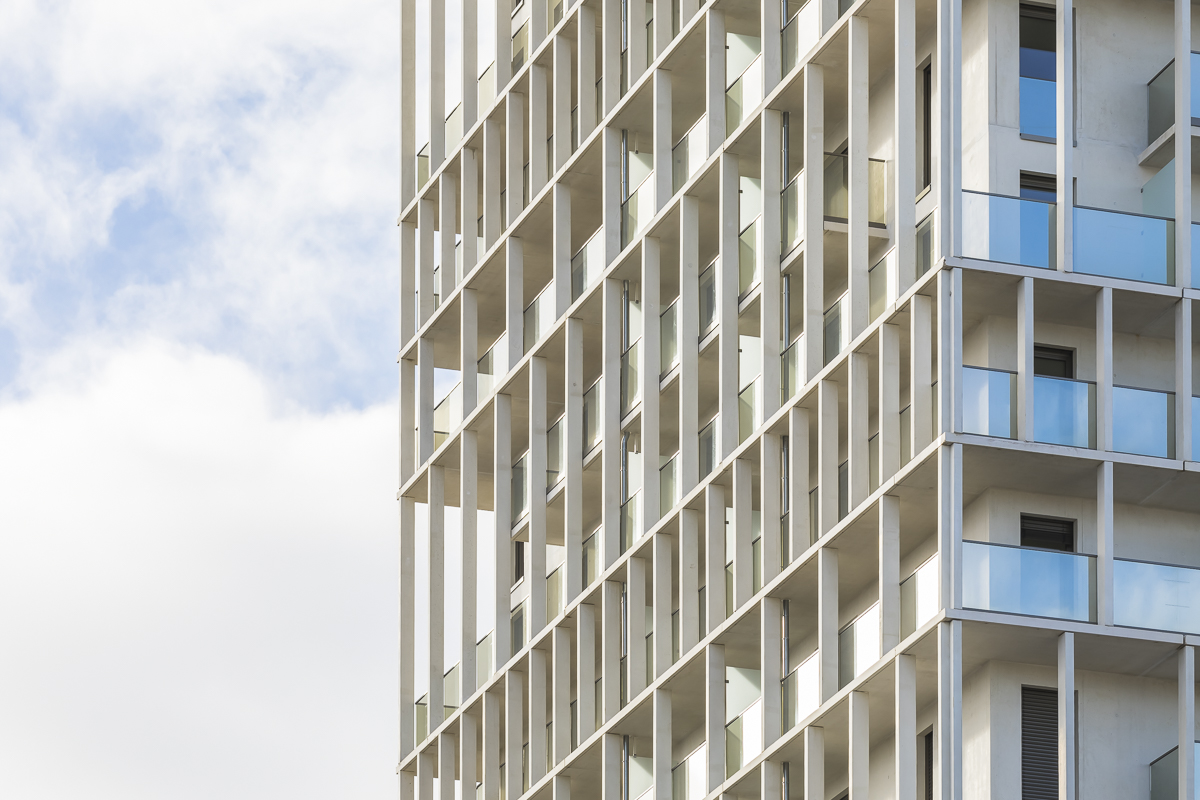
Tower Part-Dieu
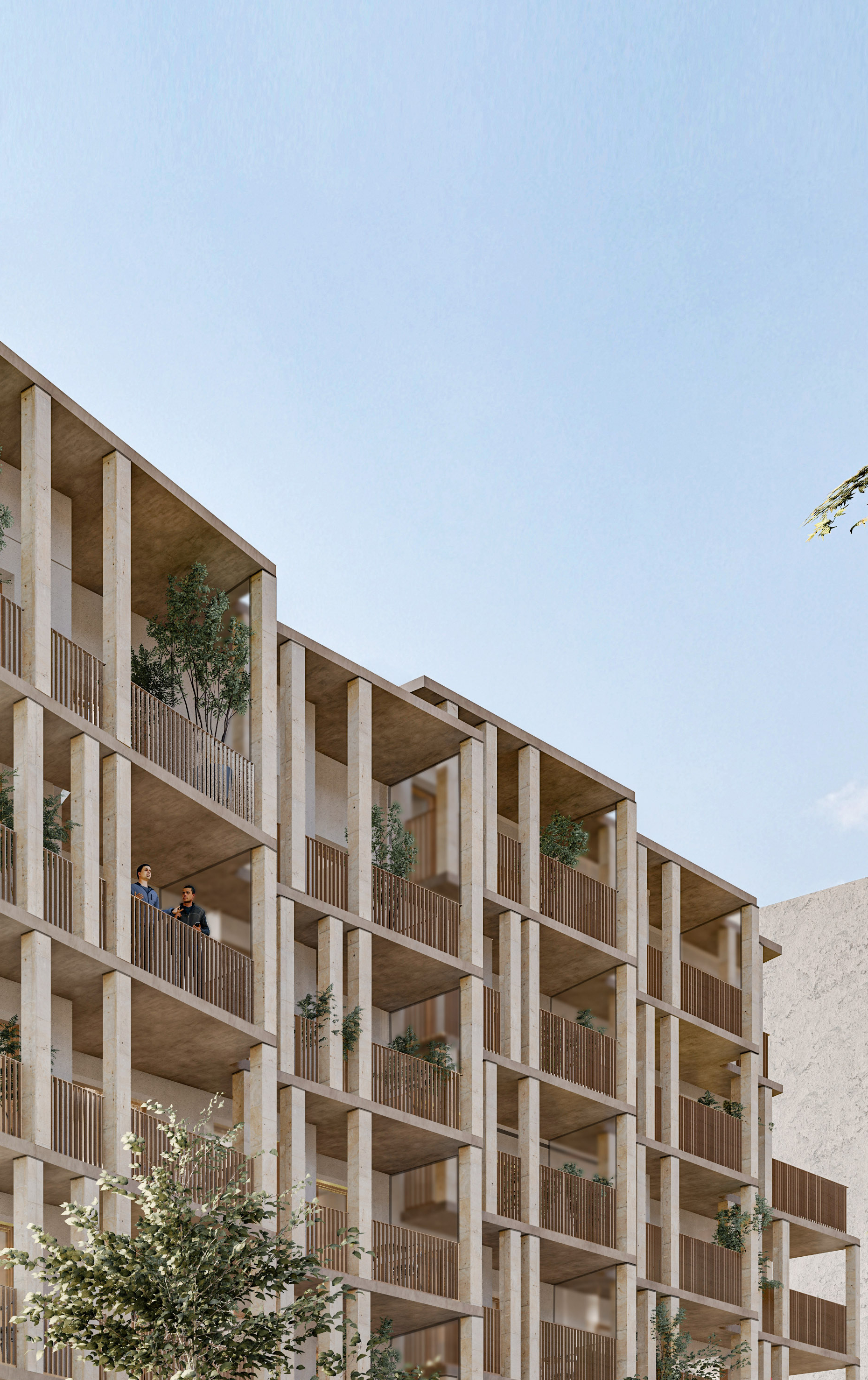
Jean Lolive
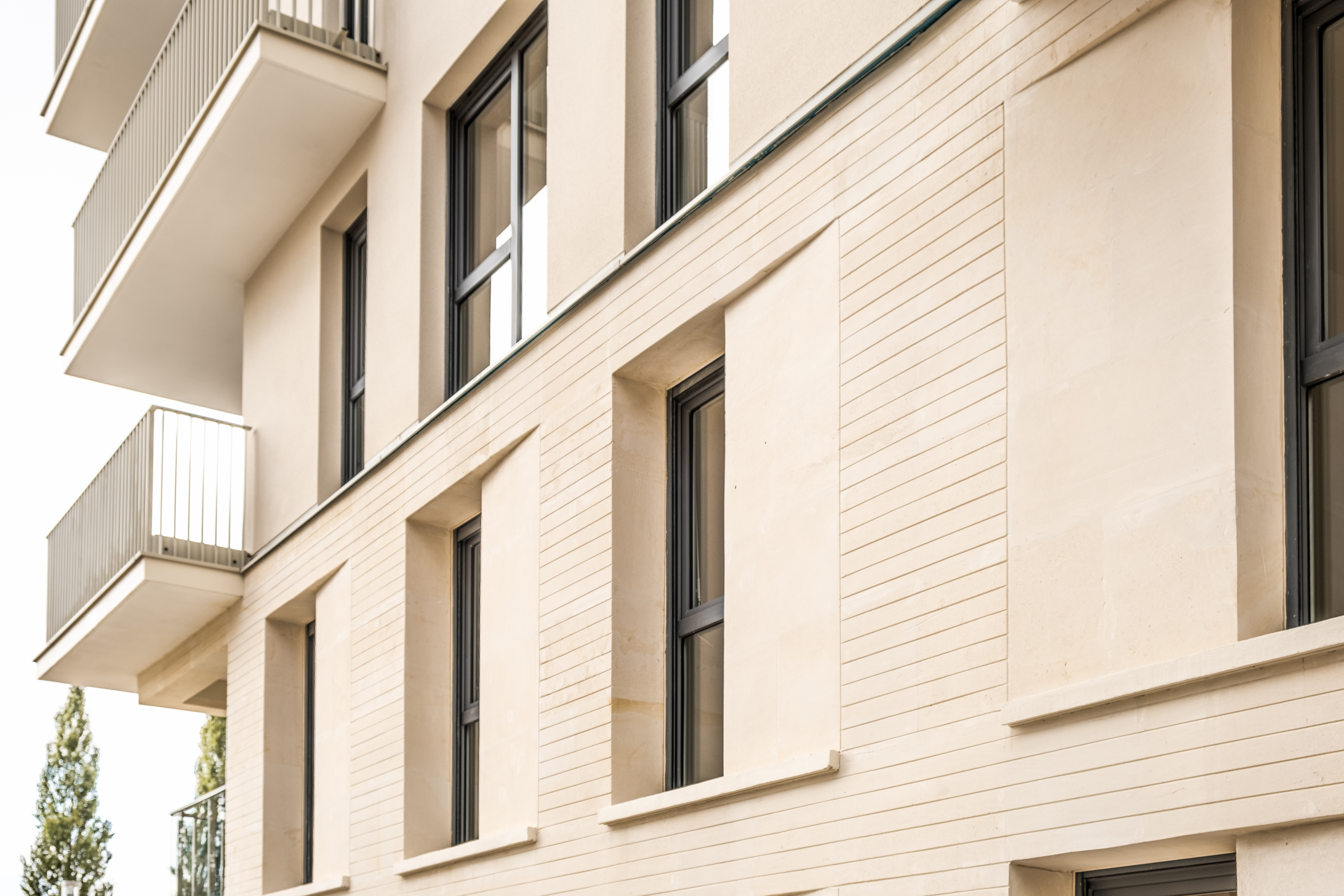
Rives de l'Ourcq
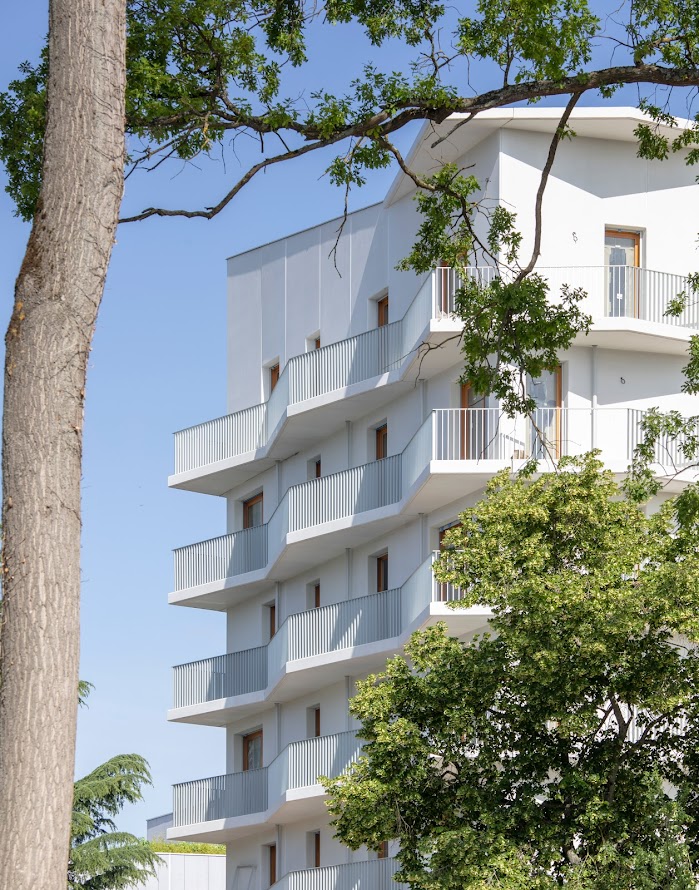
Vilgénis
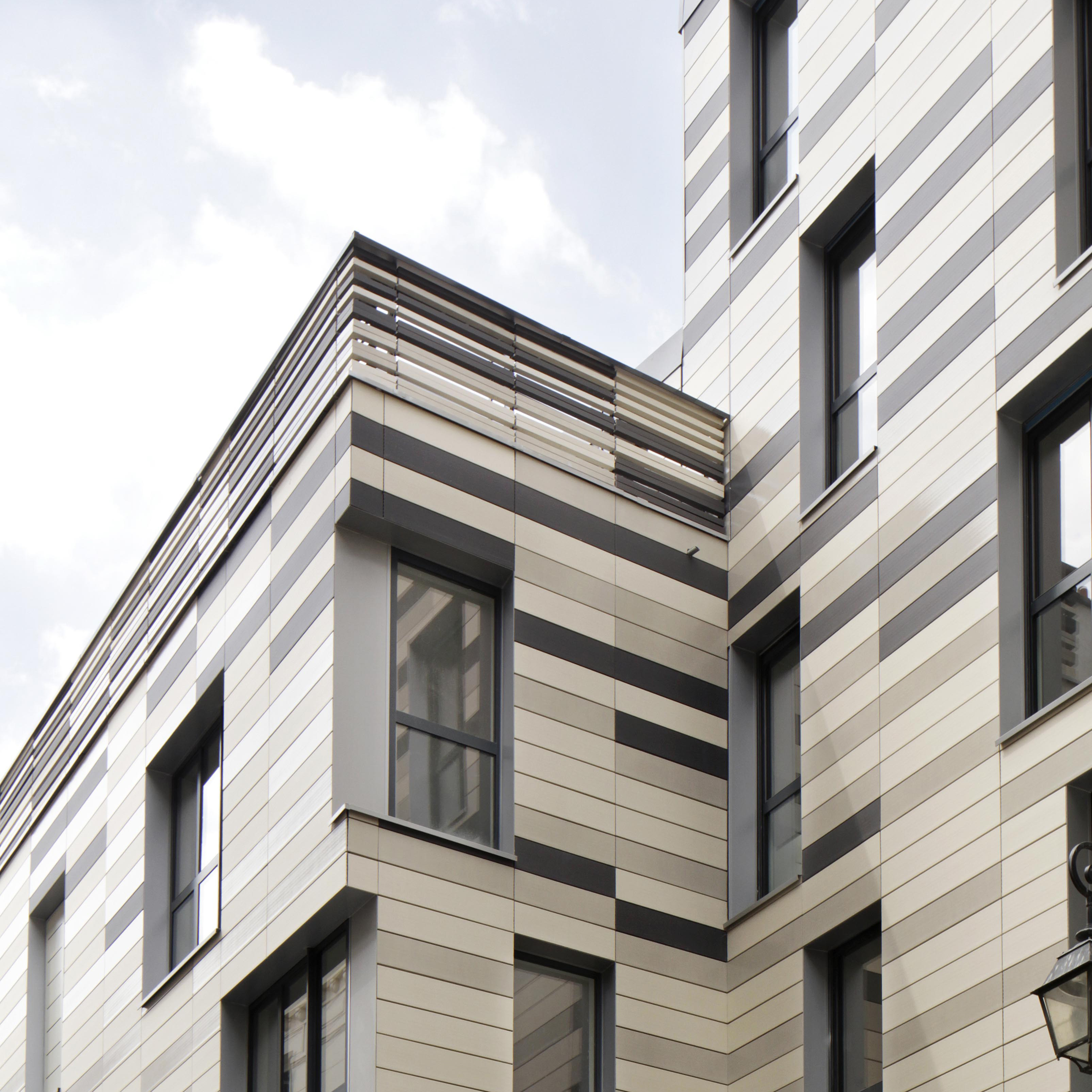
Volta
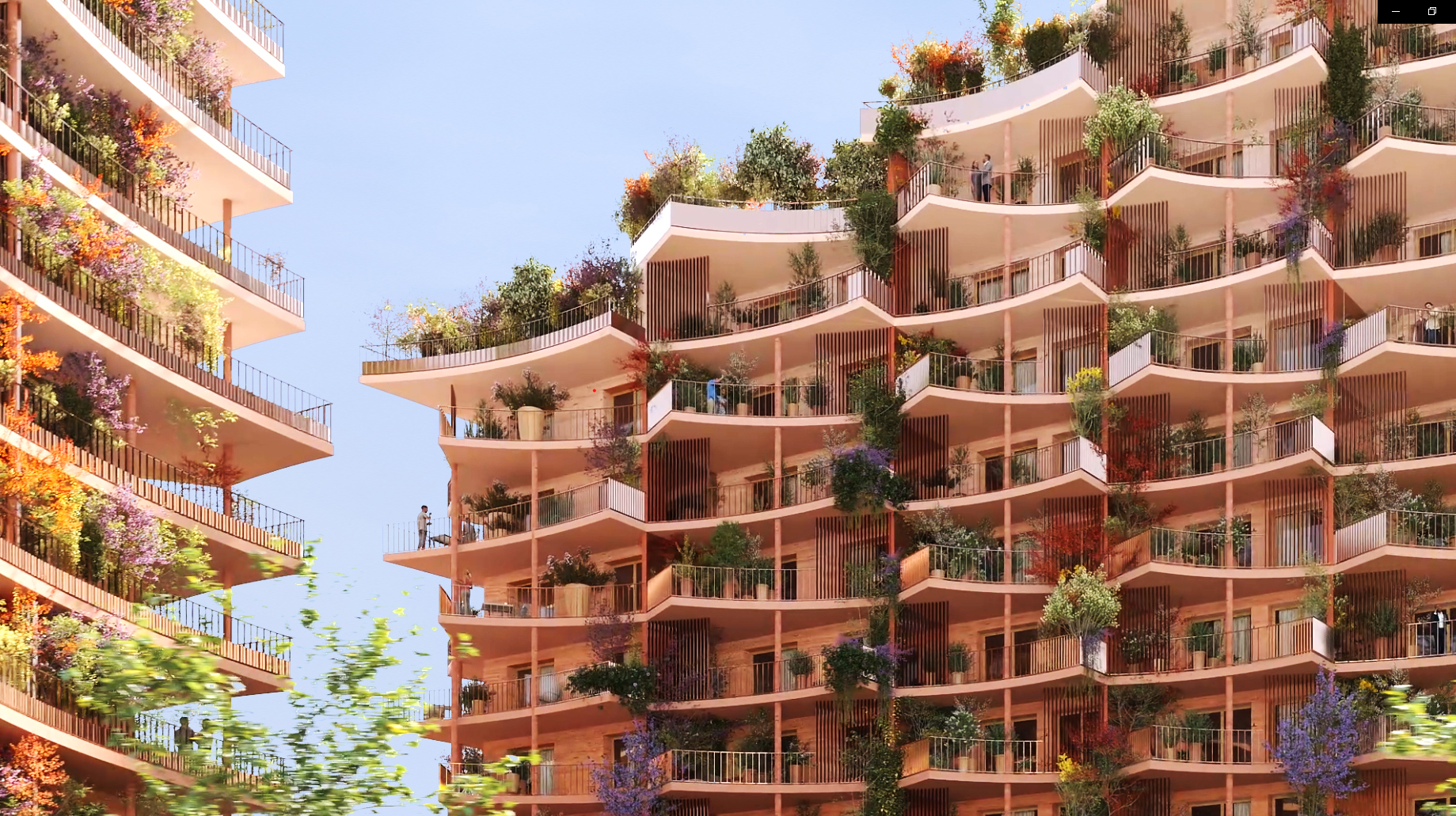
Manuguerra
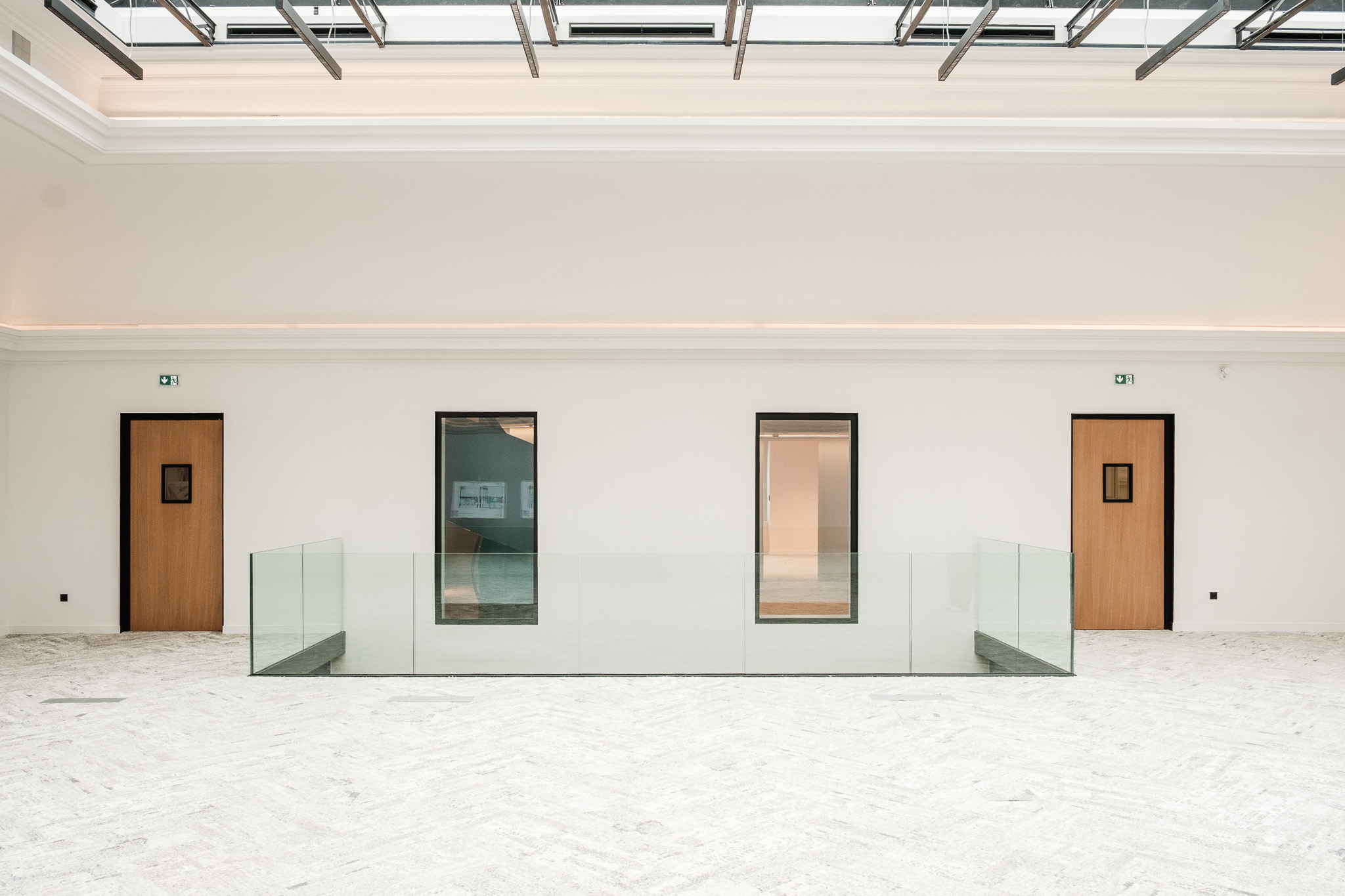
Roquepine
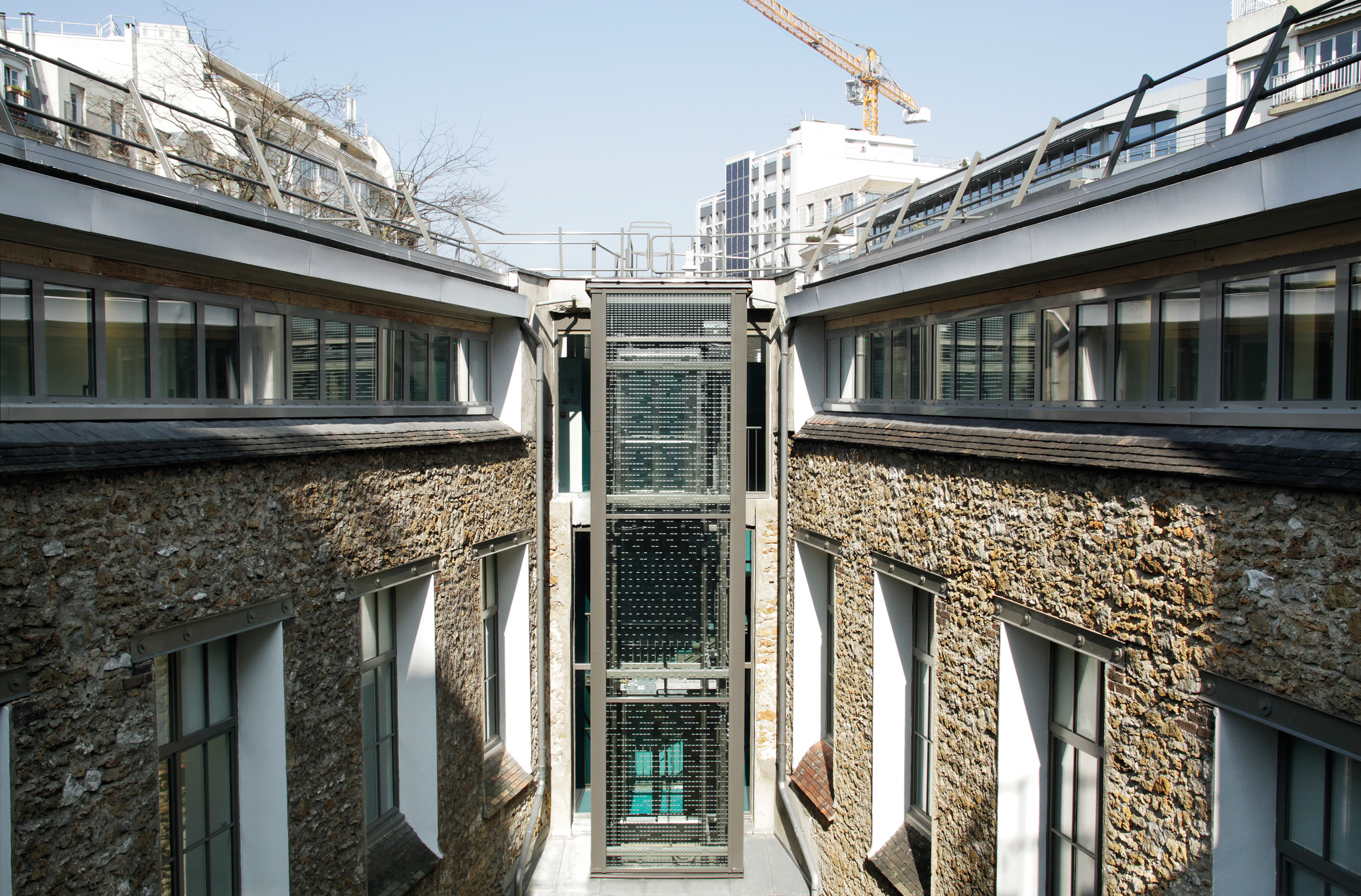
Stendhal
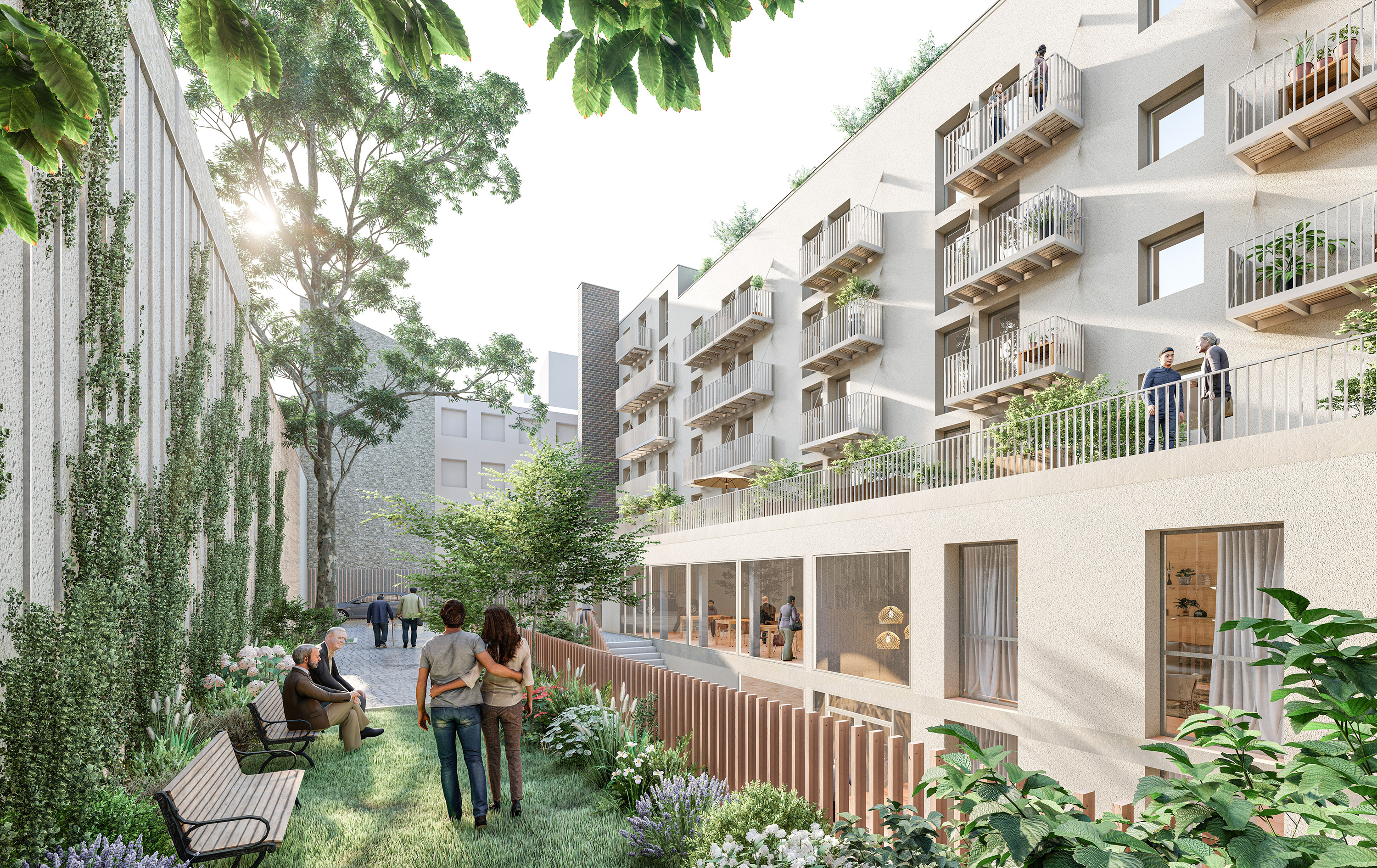
Epinettes
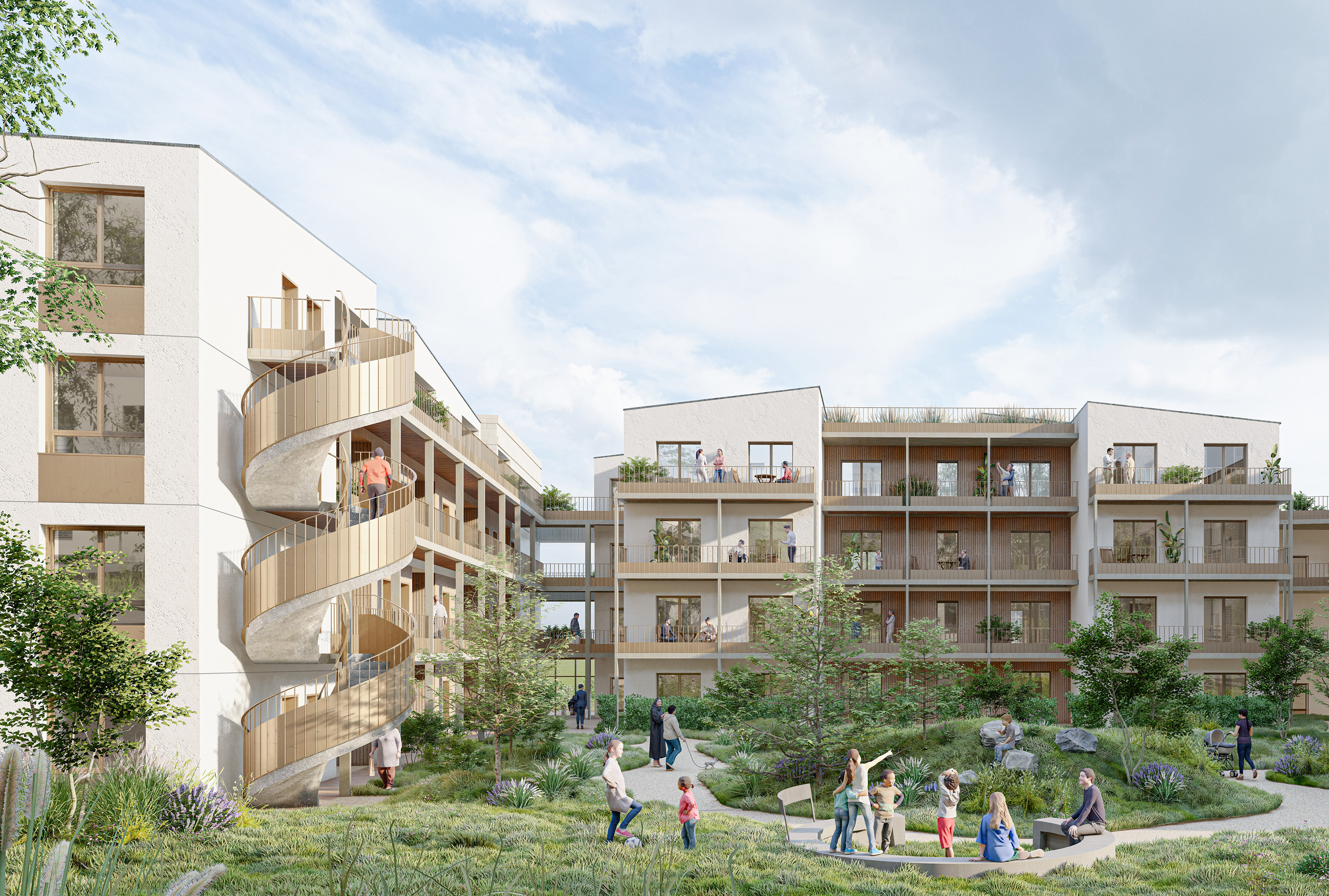
Charles Renard
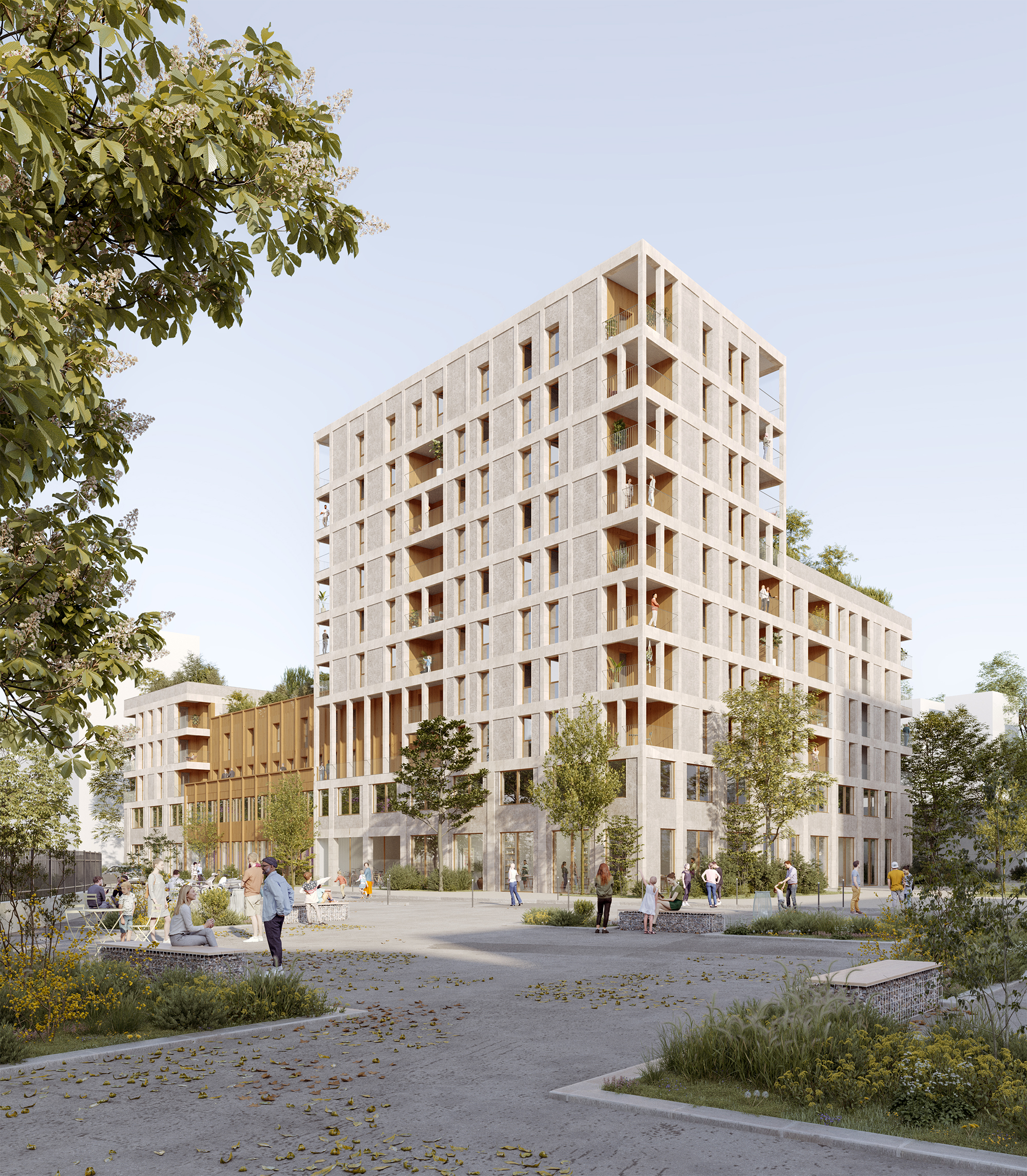
Girondins
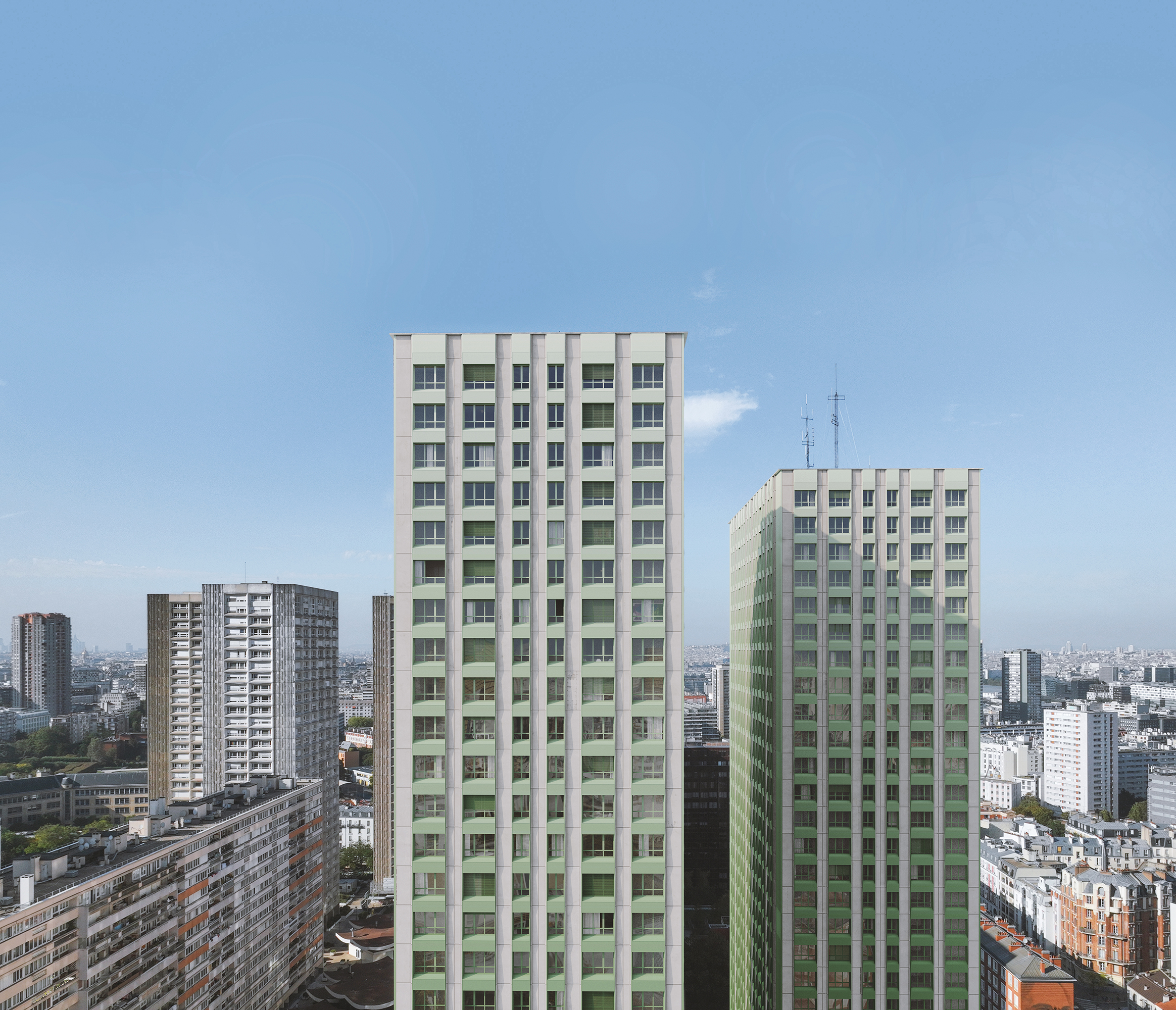
Olympiades
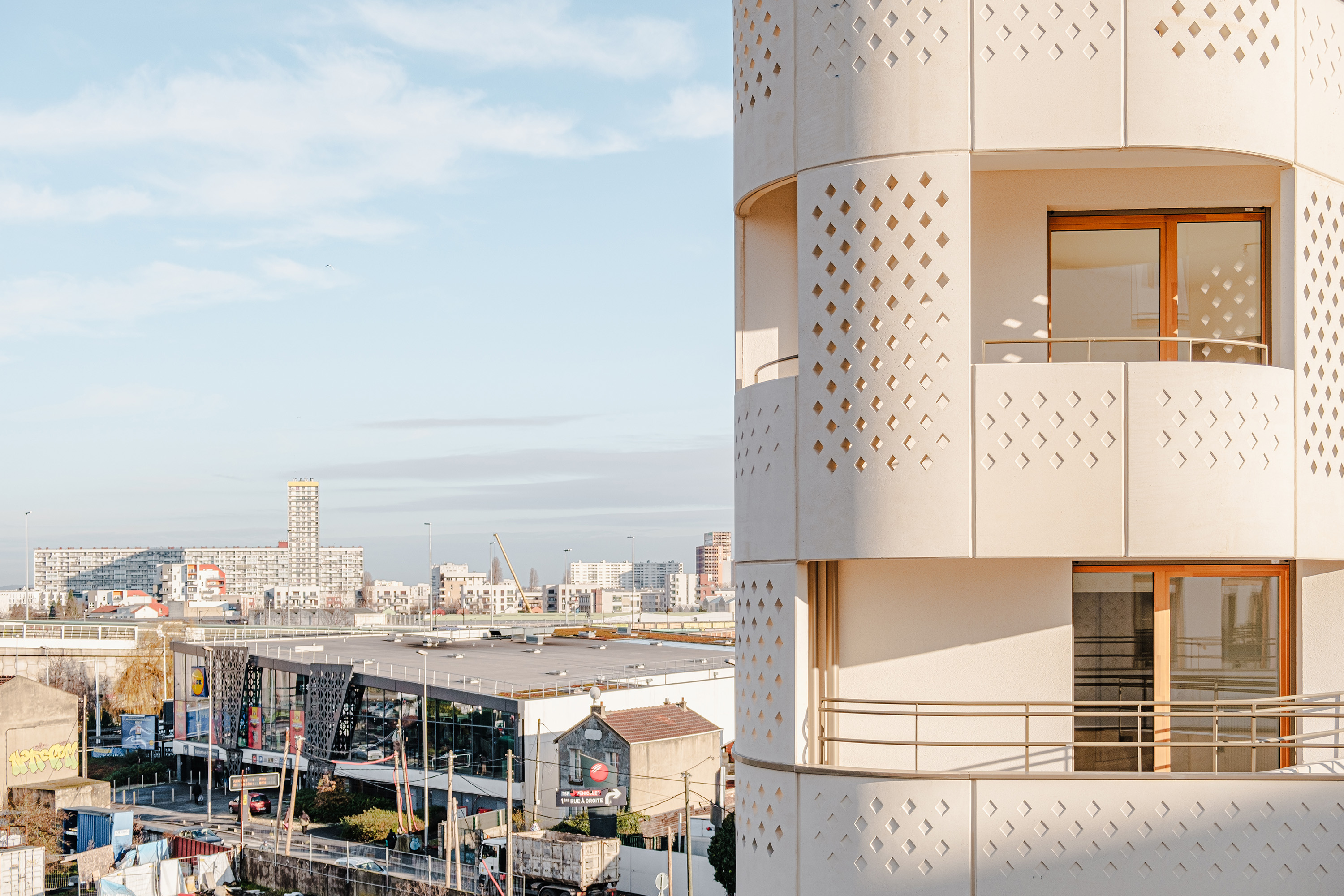
Chemin vert

Epinettes
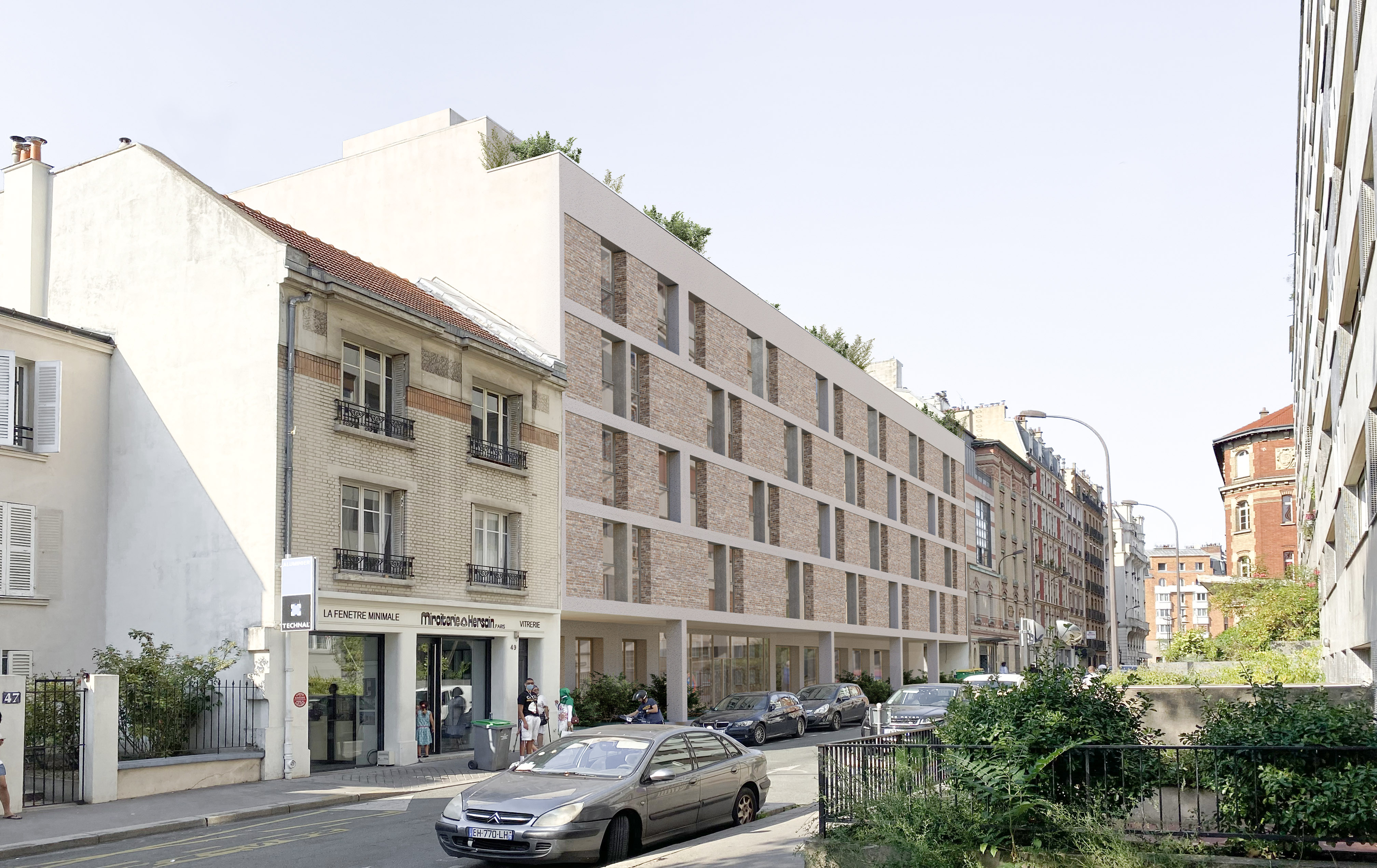
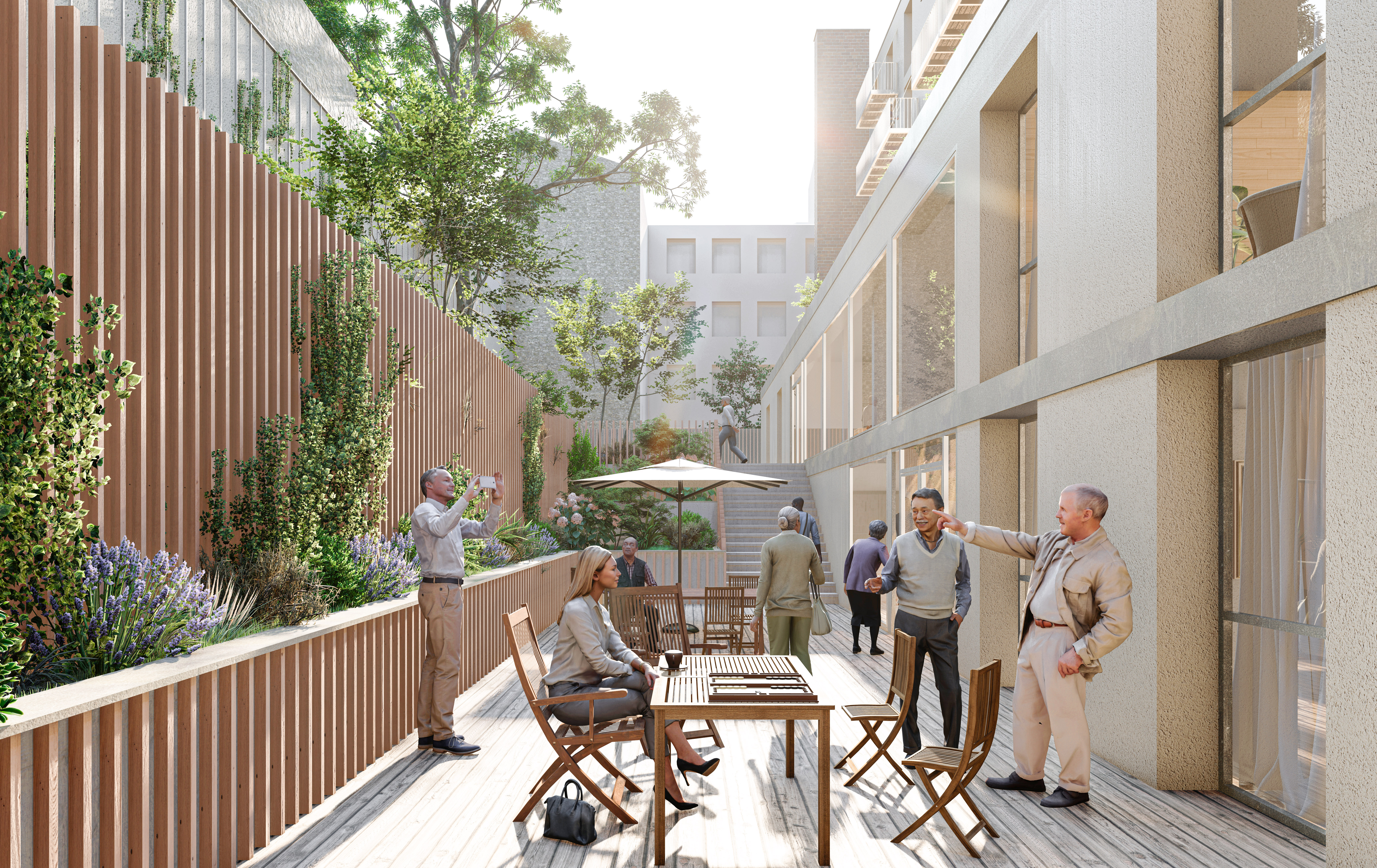
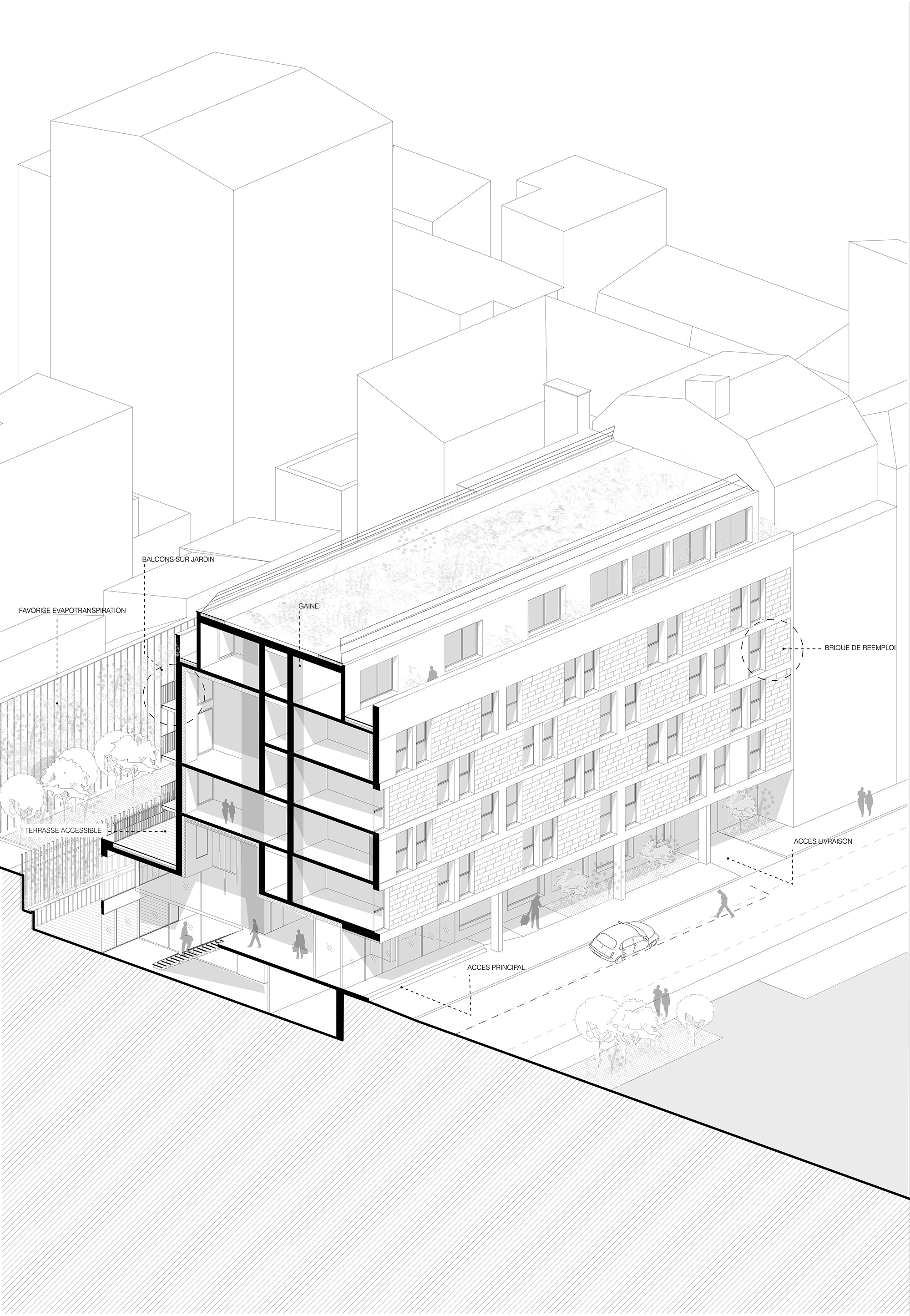
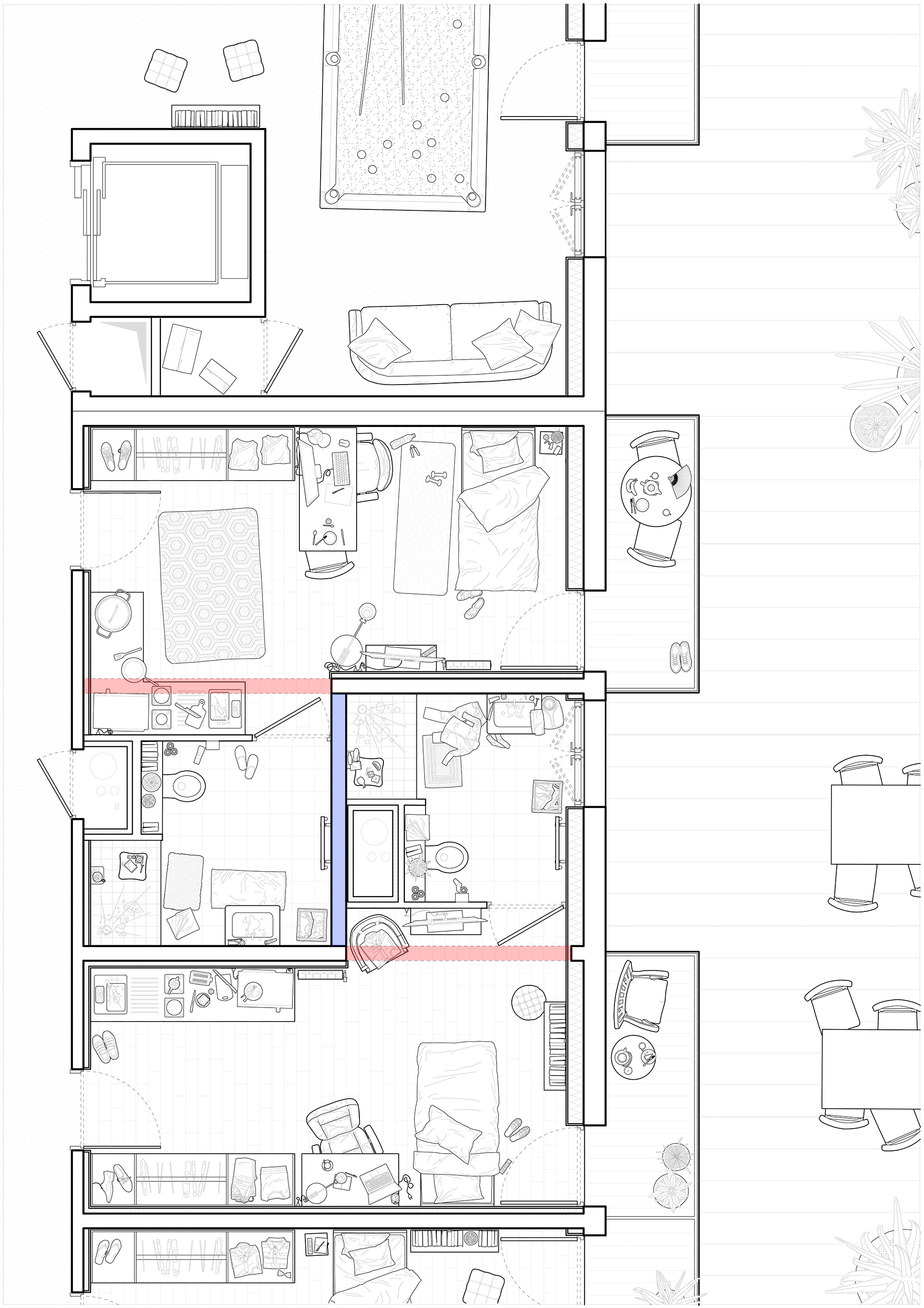
Epinettes
Description
Restructuring the Epinettes' residence creates new open spaces with a view to the outside world and the city, restoring identity and dignity to a residence that had disappeared under the weight of time. From the street, the metamorphosis is visible, even striking. On the ground floor, more than a third of the façade is now transparent, with unobstructed views of the garden on the other side. Inside, a staggered layout divides three cells into two, so that each cell now has its bathroom. The larger units can be adapted to cater to any loss of independence. In addition, 45% of homes now have their own private outdoor space, thanks to the addition of garden balconies. The lobby is triple-height, the "Club" opens onto the terrace and a projection room has also been installed. The glazed, walk-through restaurant is also adaptable thanks to removable partitions (family and children's area, self-service).
Program
Extensive restructuring of an autonomy residence: from 81 to 66 dwellings, creation of a restaurant on the ground floor, common areas, garden, and business premises.
Client
CCAS de la Ville de Paris
Team
ITAR Architectures, Archétype BECT, Aïda, LMPR, EODD, Axyal Consulting
Surface
2 420 m² su
Cost
7 M€ HT
Performance
Réemploi, BEE logement rénovation
BBCA Bas Carbone
BBC Effinergie Rénovation

