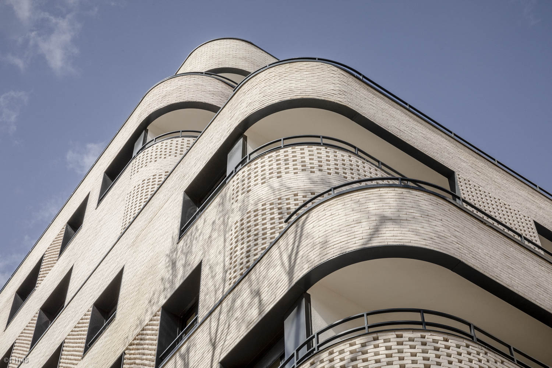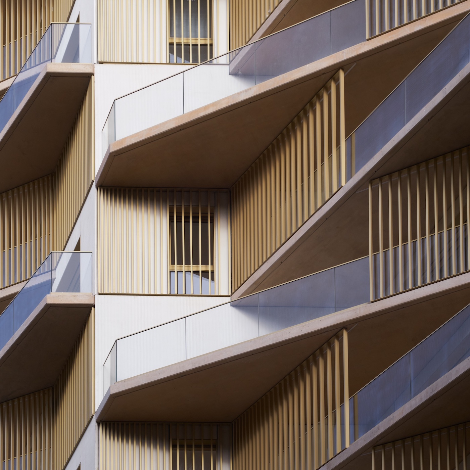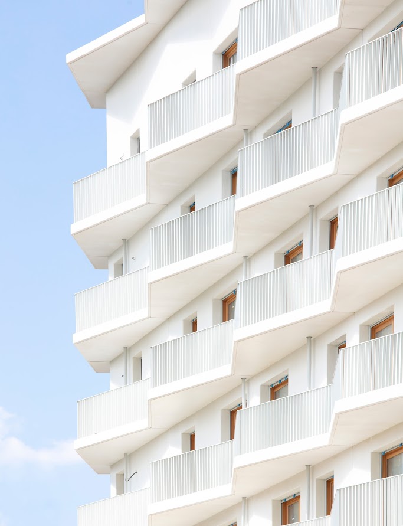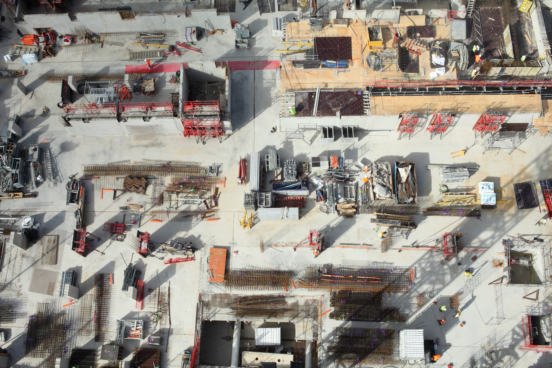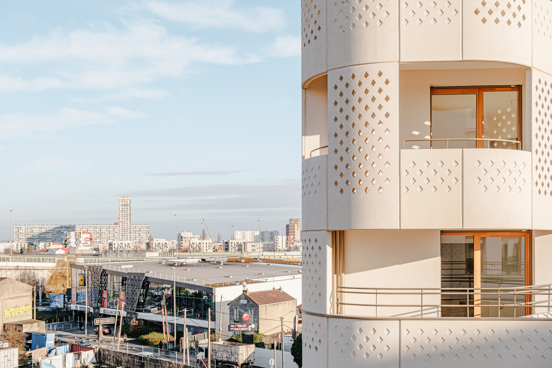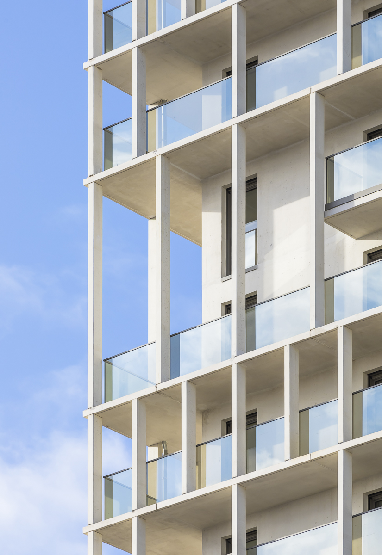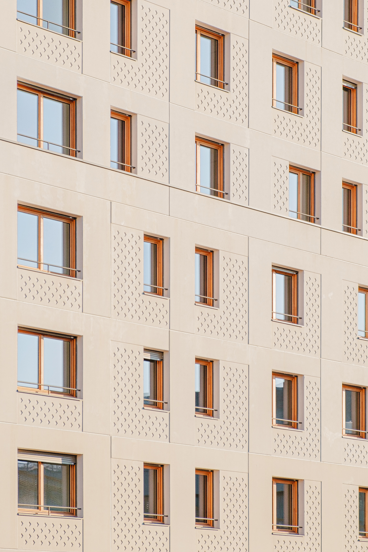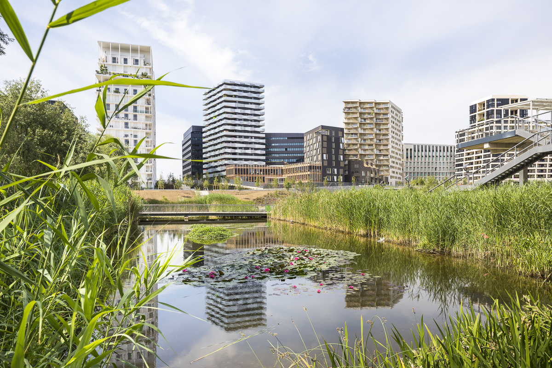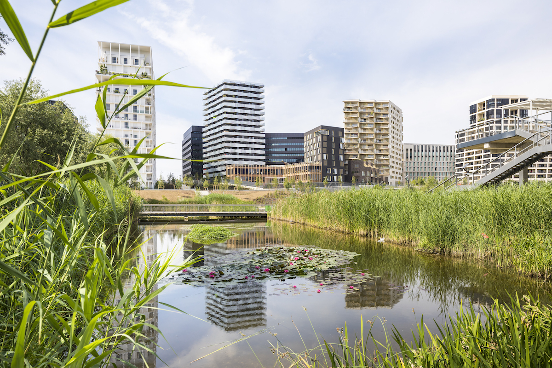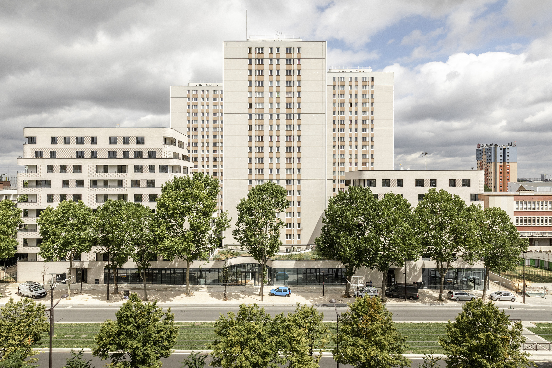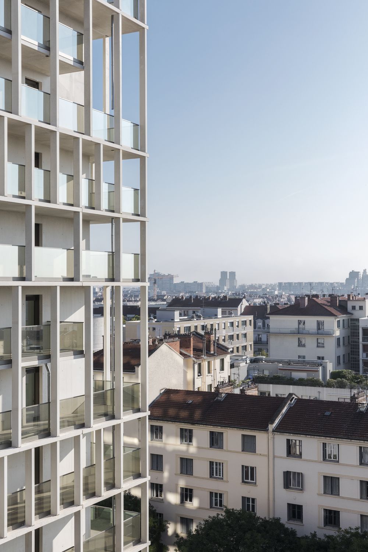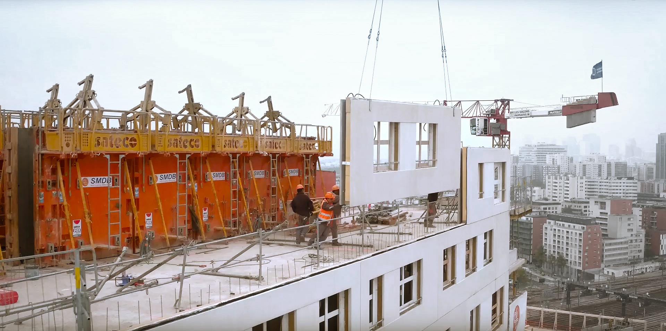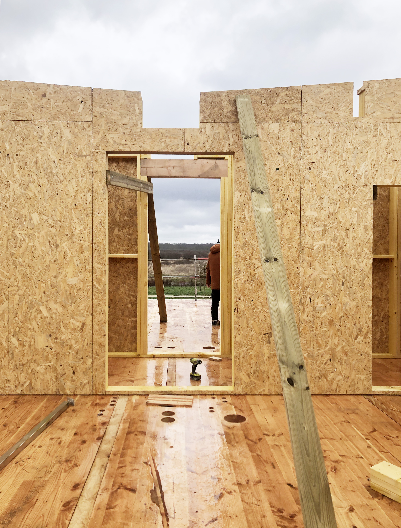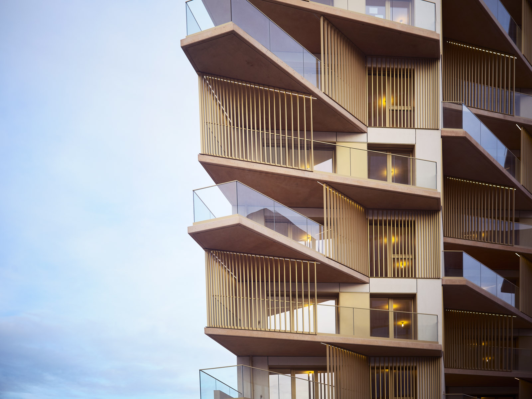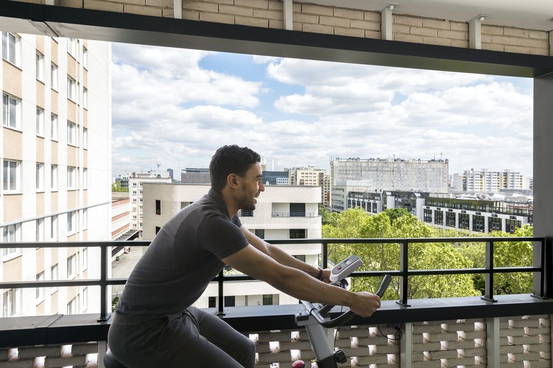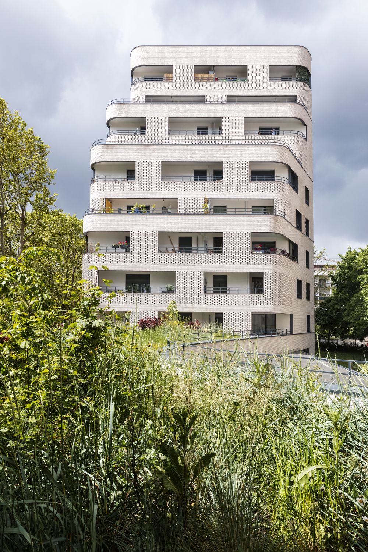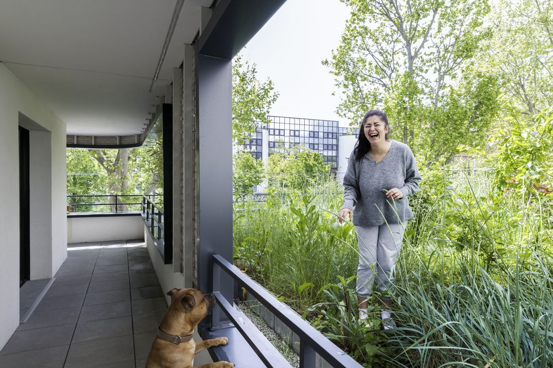ITAR architectures
Approche
Desired density
For ITAR, density is about living together, population growth and environmental issues. To consider it gently is to work towards a collective awareness of the need to reduce consumption, the need to develop short circuits for food as well as for construction and the need to renew the city-nature balance. It would be too radical to condemn density, the only possible brake on urban sprawl.
But it is imperative to work on a density which provides emptiness, access to the sky and common spaces : an acceptable density that saves soils and becomes an indispensable defense against the consumption of agricultural land. Density can offer far more than mere proximity. It unifies because, when well thought out, it signifies the essential social link that increasing demographics will require in the future. Yes, it is possible to gather in one desirable form of density buildings and different typologies to generate social cohesion and more open spaces. The challenge is to define the required future balance between density and respiration; between architecture and nature; between individual freedom and social cohesion.
We believe issue for tomorrow's architects and urban planners will lie less in planning than in recovering urban and landscape ecosystems; in understanding and anticipating natural phenomena in which the city and nature can help each other within resilient and innovative habitats ; in managing a tool for reclamation of valuable soil.
Build uses
For ITAR, the true material of architecture is neither concrete, nor wood, nor metal. Rather, it is life itself, which architectural design must strive to improve, intensify and better integrate with its environment and especially its most immediate aspects of air and light.
To meet this priority in apartments requires the inclusion of balconies, loggias and other outdoor spaces, elements without which nowadays it seems unthinkable to design apartments. Natural light is the other key element of the architecture produced by ITAR, in both private and common areas of projects, where so often it seems treated almost as an afterthought.
Because ITAR places construction at the service of this qualitative approach, the firm does its utmost to maintain control over the maze of budgetary, qualitative, environmental and sensitivity issues on construction sites. ITAR’s daily work consists of sorting through the tangle of these interlocking challenges to create architecture that is durable because it is easily appropriated by its occupants. By putting construction at the service of uses, uses are enhanced by construction. In two interviews, Ingrid Taillandier describes the mechanisms at work in this feedback loop in the firm’s projects.
Urban domesticity
Domesticity does not only refer to the space of the dwelling. It touches on daily life too, on the familiarity of a place and its hospitality. It speaks to ties and roots. In this it is characteristic of a subjective and sensitive spatial territory centered on the dwelling but also speaks to the city.
Françoise Choay wrote on this subject of the classical city, the one that emerged in Renaissance Italy: “By focusing on aesthetics, by becoming a spectacle, the city began to develop a playful dimension, to be experienced through a relationship of distance.” Although the age of the classical city is well behind us, let us retain its inherent idea of the spectacle, of distances and of play with scales as an invariant of urban quality.
The height, the setback and the luminosity of materials work in favor of the architecture which gradually reveals itself as we come closer: a blade; a face; three blades, motifs, and soon sixty-five balconies in the manner of a fractal whose interior cutouts sketch the personality of their occupants and provide pedestrians with a scale of reference. The façades reveal bits of existences that can be recognized from the street and which become the expression of the uses of inhabitants. Increased in size by deep balconies, they vibrate with the comings and goings of their occupants, brought to life by the movement of changing light and shadow and episodes of daily life unfolding there. The façade becomes a hub of individualization and an opportunity of a unique appropriation, a place where everyone’s personal life can overflow its borders and take hold of the city the way they take hold of their apartments.
In regards to spectacle, let us carry the metaphor further and imagine the city, and not only the dwelling, as a “domestic theater” where the balconies are stages, pedestrians the audience, and the apartments the wings. Inhabitants, from their apartments, are the actors in an animated and effervescent city.
Inhabit coexist
Designing apartments and taming density stimulates the interest of architects. They are nurtured by the many sociological, philosophical and geographic contributions to the definitions of the terms of habitat, dwelling and house. Between Heidegger and Levinas, the relationship of the inhabitant to the world differs, but the role of the habitat converges.
Long focused on the user, the habitat thought out is shifting, in that henceforth it questions ethics and democracy, in the mold of the thinkers developing the concept of care, and sharing, given the extent to which property reflects a society, and is sometimes the symptom of its disorder.
In 1982, the right to housing was added to the fundamental rights and in 1971, the philosopher Emmanuel Levinas had already written that “the privileged role of the house does not consist of being the purpose of human activity, but rather of being its condition and, as such, the beginning […] Man holds himself in the world as if having come to it from a private domain, from his own place, to which he can, at any moment withdraw.” The house is not simply a dwelling. It is much more in that it is a shelter; a refuge for the body and the mind; the place of one’s relationship with oneself and the condition enabling each individual to become an agent in his or her own existence and by extension the environment.
This environment, precisely, this world to be shared, underpins the relationship to the other: to my housemate and my neighbor and to the living world, and to the flora and fauna that must be cared for. We believe care relies on spacing. As Jean-Marc Besse reminds us, “Inhabiting is an art of spacing. Inhabiting requires finding and maintaining the right distances between people who live under the same roof. Too close is uninhabitable due to crowding. But when too far, distance does not allow for contact and indifference becomes the norm. This requires a balancing of proximities and distances.” Therefore, every project is a about open space. First, the space separating us from the pioneers, the three existing towers, in as much as the placement of the two volumes preserved the integrity of their views and the dignity of their inhabitants. Second, the space separating neighbors by guaranteeing the privacy and freedom of everyone through openwork loggias, avoiding directly opposite views yet still preserving views and light. Finally, the distance from the living world is assured by freeing a vast inaccessible area on the roof of the ground floor: an “integration zone” to borrow from the discourse of ecologists who advocate taking into account the area vital to the survival of species and which also recalls human needs in a both a household and an apartment building.
Mass benefit
Each project, whatever its scale, is a tool for setting up a living infrastructure. In terms of biodiversity, we must recognize that in urban areas we often inherit a landscape that is distinguished more by its potential than by its real richness. By relying on the framework of the water circuit and working together with ecologists and landscape architects, we are therefore going beyond the 'green spaces' approach to engaging in an approach of 'natural environments constituting habitats for fauna and flora'. This approach interweaves the built structure and the living environment: shared and cohabited spaces, others where species see each other without crossing paths, and still others that are sheltered. City and Nature are not antagonistic, their newfound balance works to make life better in a logic of services provided where the former supports the latter. The latter qualifies the former.
We prefer quantity and quality to the greening of features! We are convinced that they are compatible. Creating a framework conducive to the establishment of a diversified landscape also means acting to enrich uses and environments. If private outdoor spaces are consecrated, the landscape is a common good. We are committed to its capacity to create a collective spirit and instigate social links by proposing nuanced and appropriable open spaces so that everyone can flourish. It is also a vector for raising awareness of the ecological challenge facing us. Whether it is nourishing or extensive on the roof, shady and dense or open and humid in the heart of the block, or shrubby at the edge, each landscape treatment induces its use. From harvesting to production, from visual protection to protection from the prevailing winds, from biodiversity relay to recreational space, the first asset of a place is its landscape! From this attention to our environment will follow the increase in the use value of the place.

