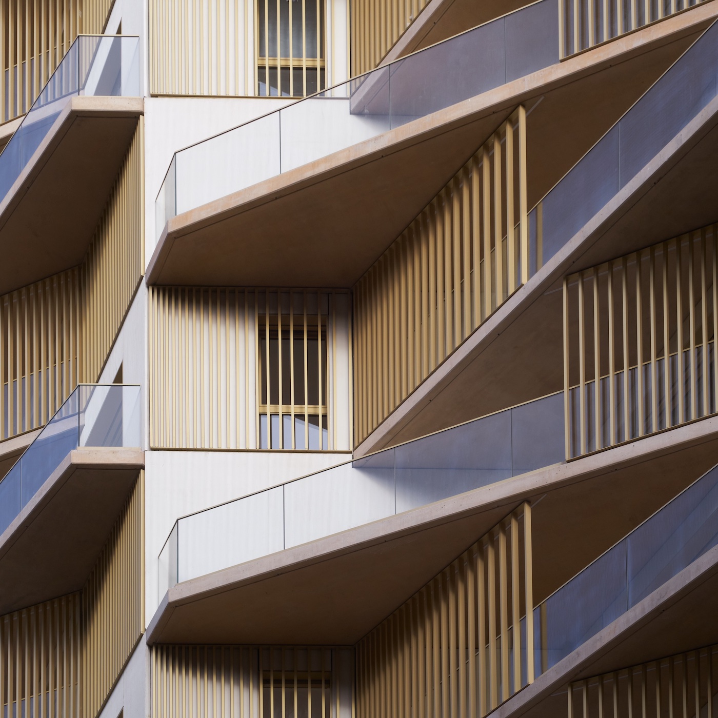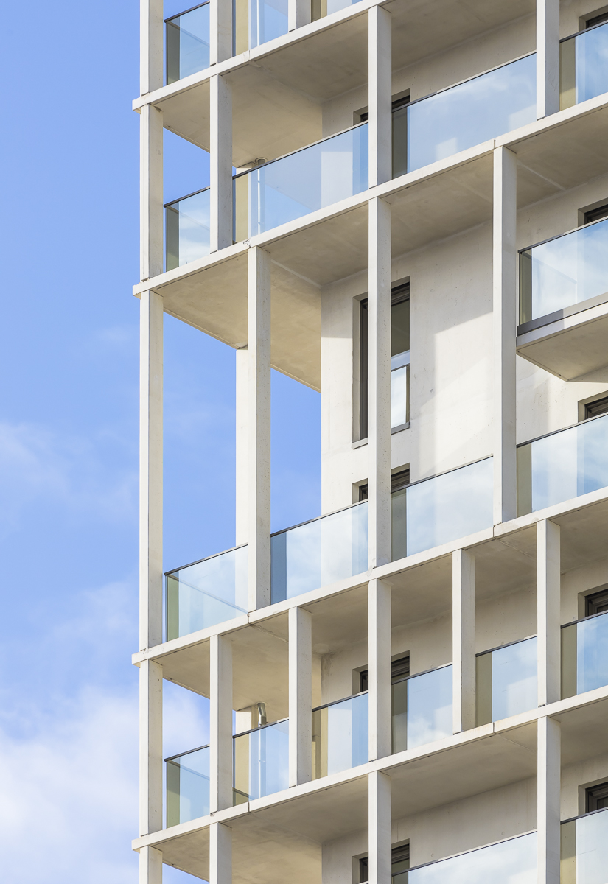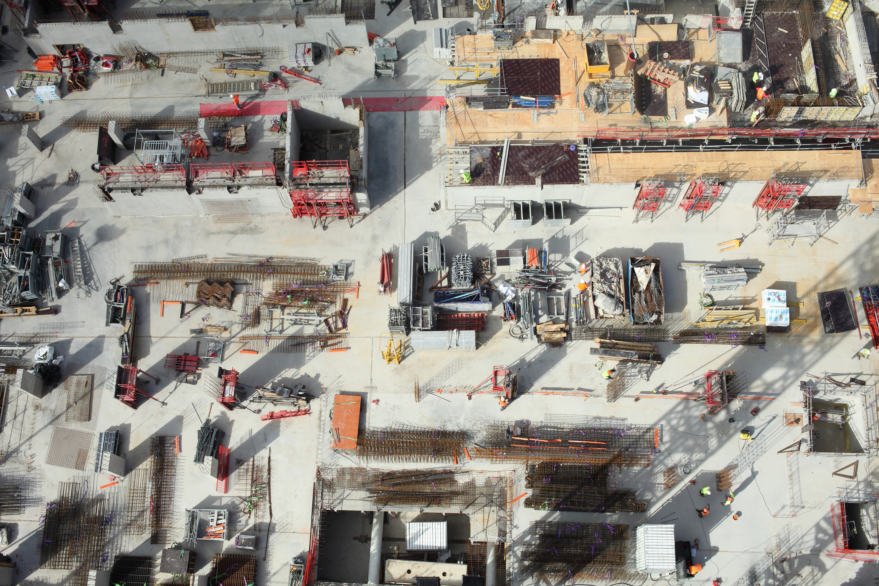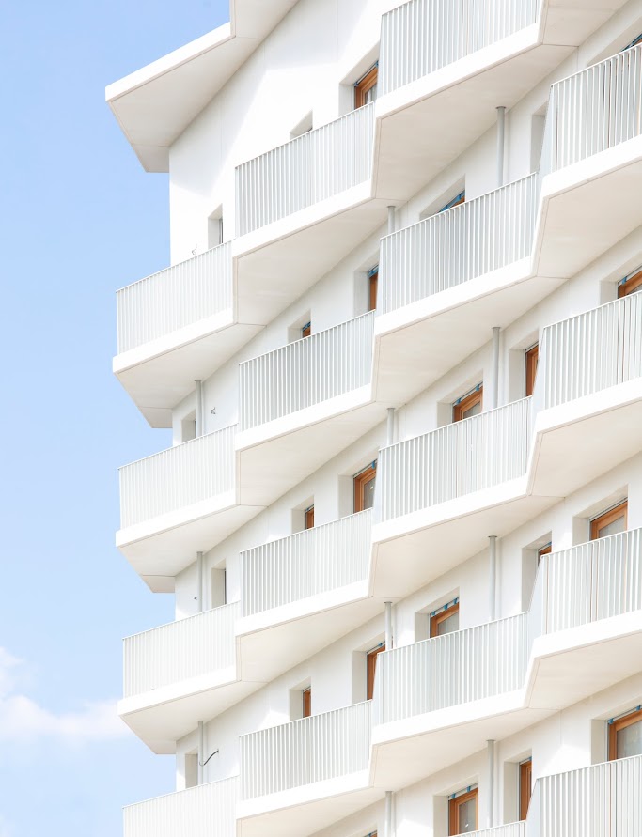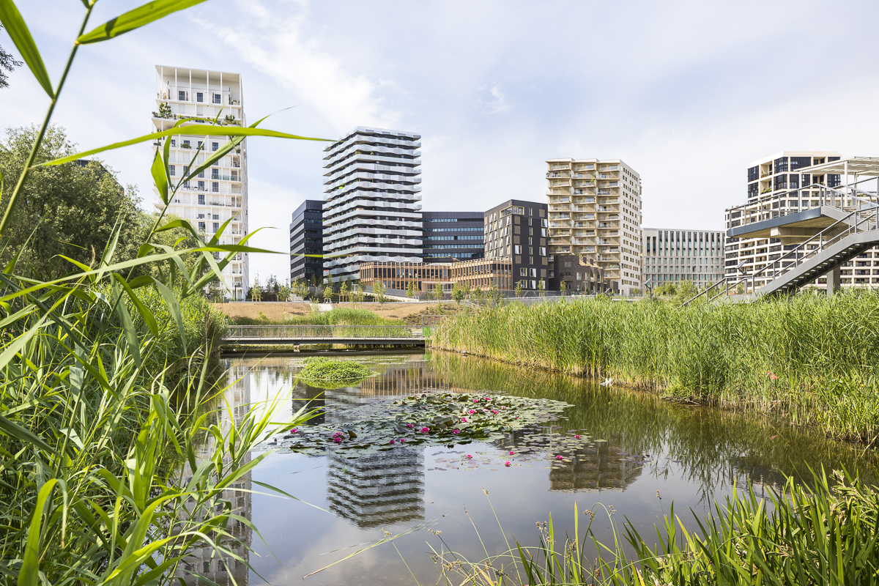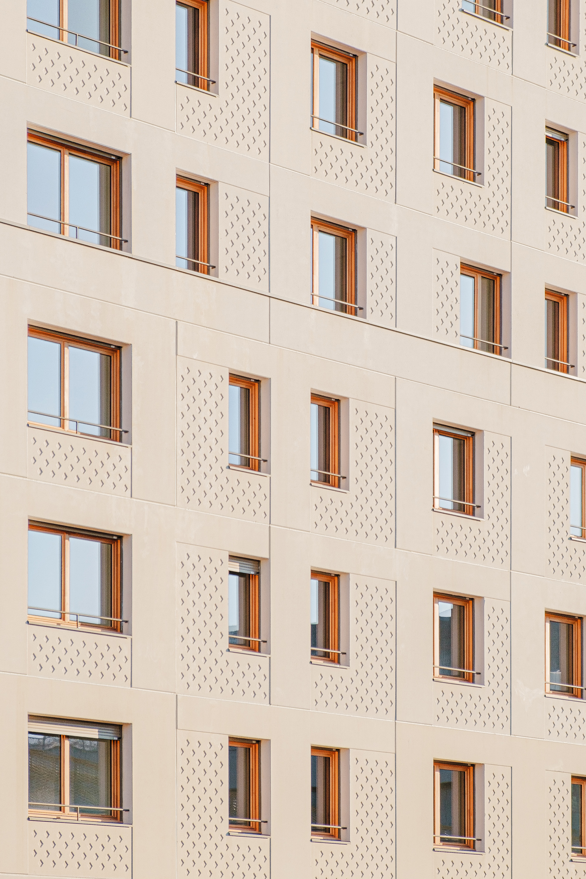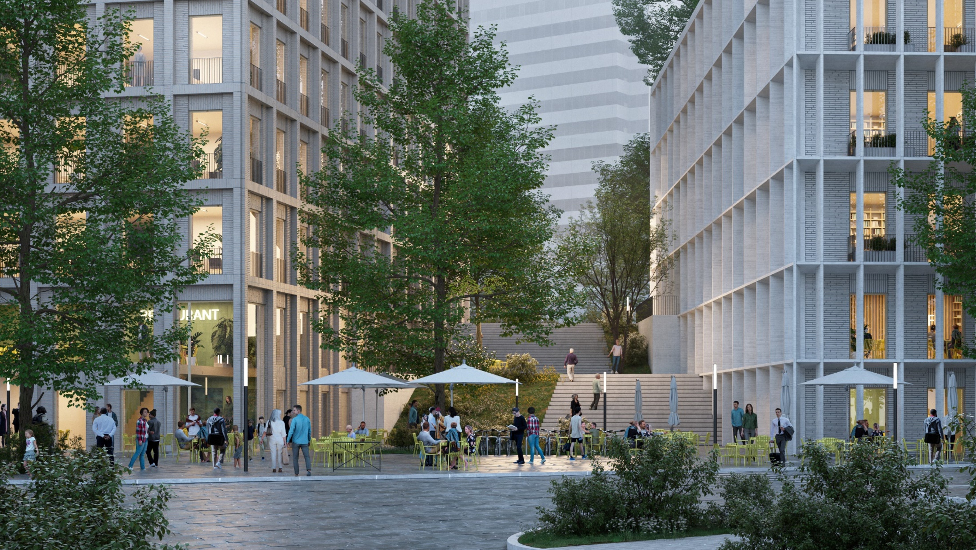
Site Liberté
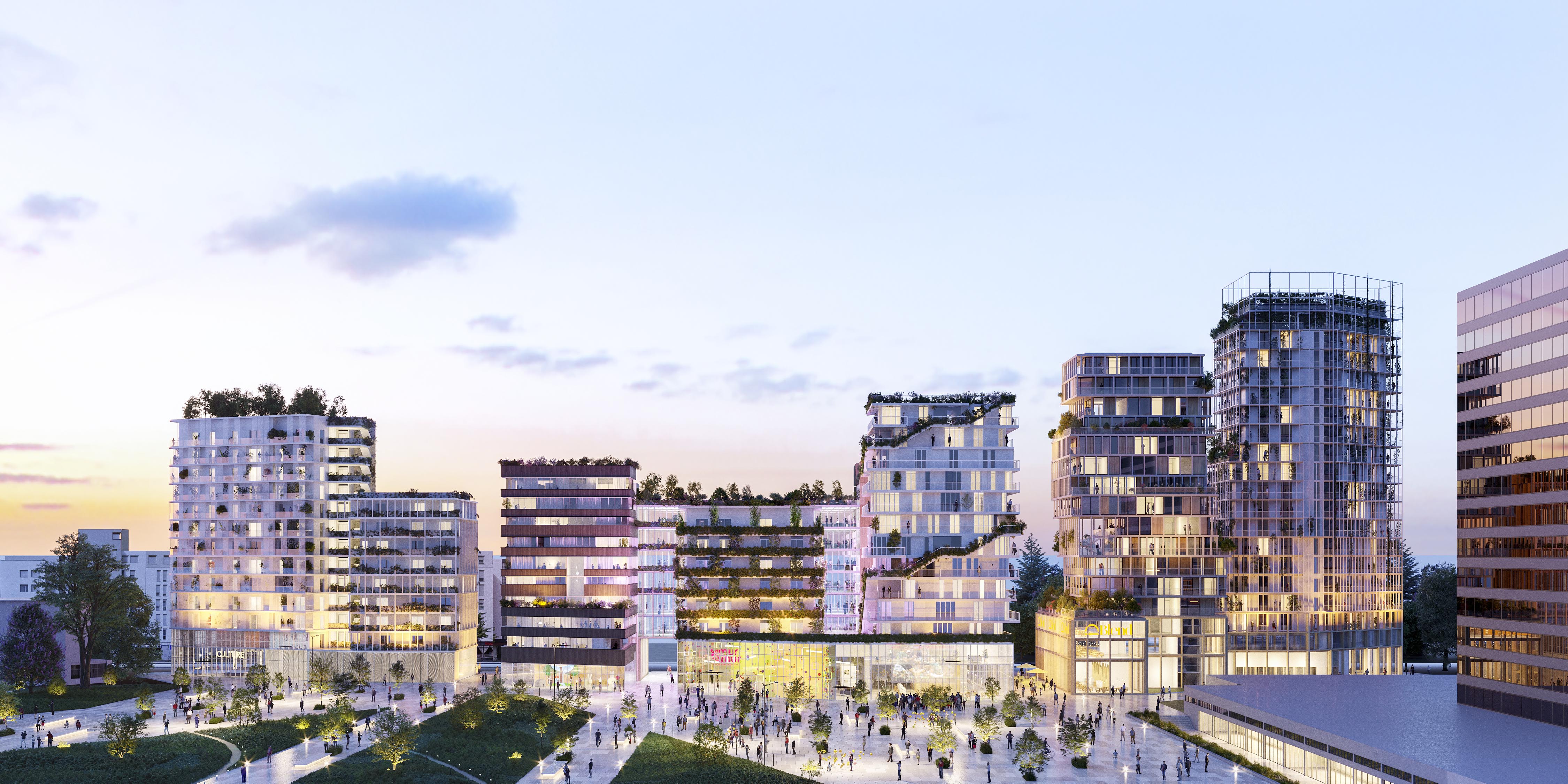
Rosny Métropolitain
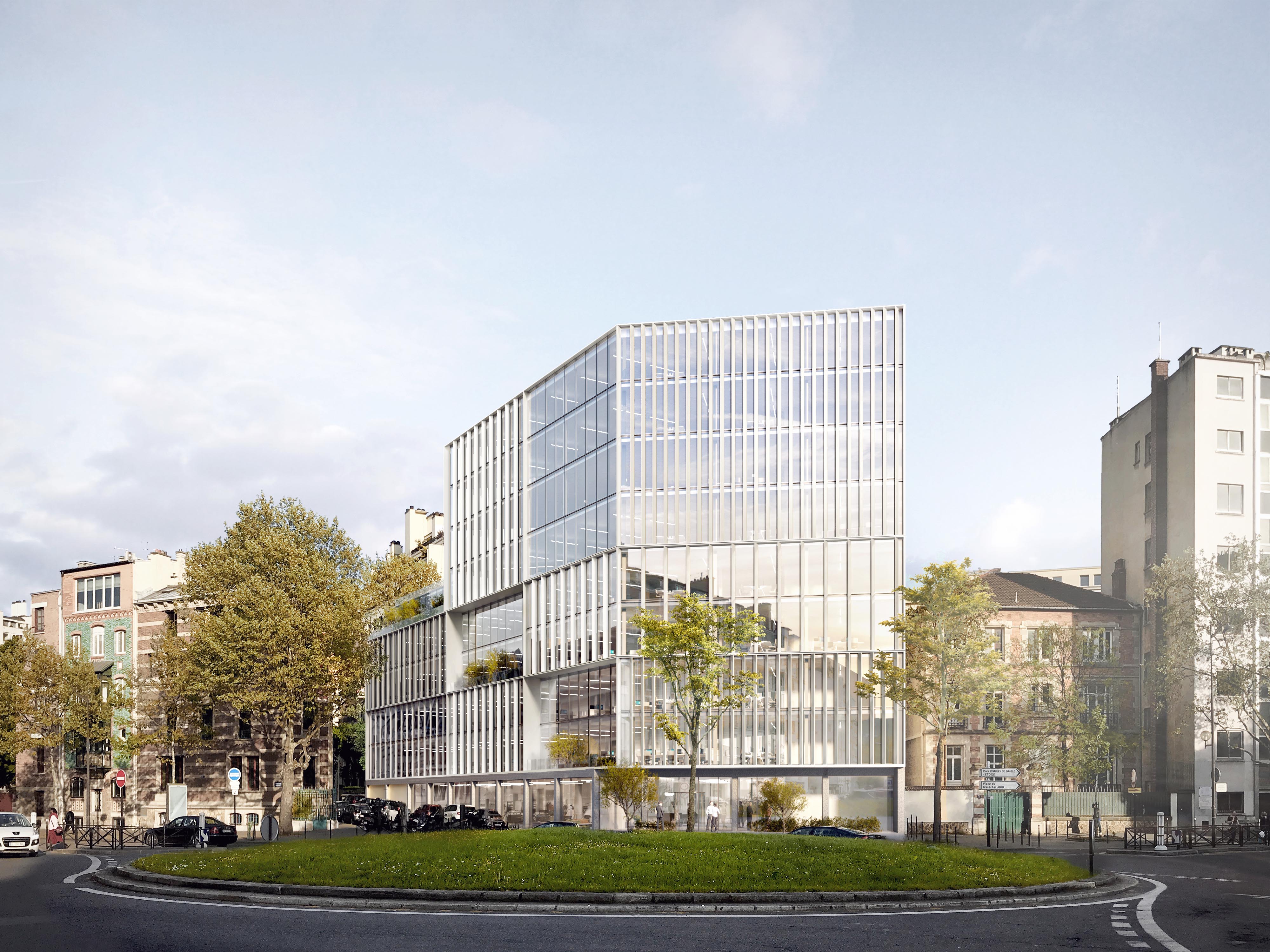
Flachat
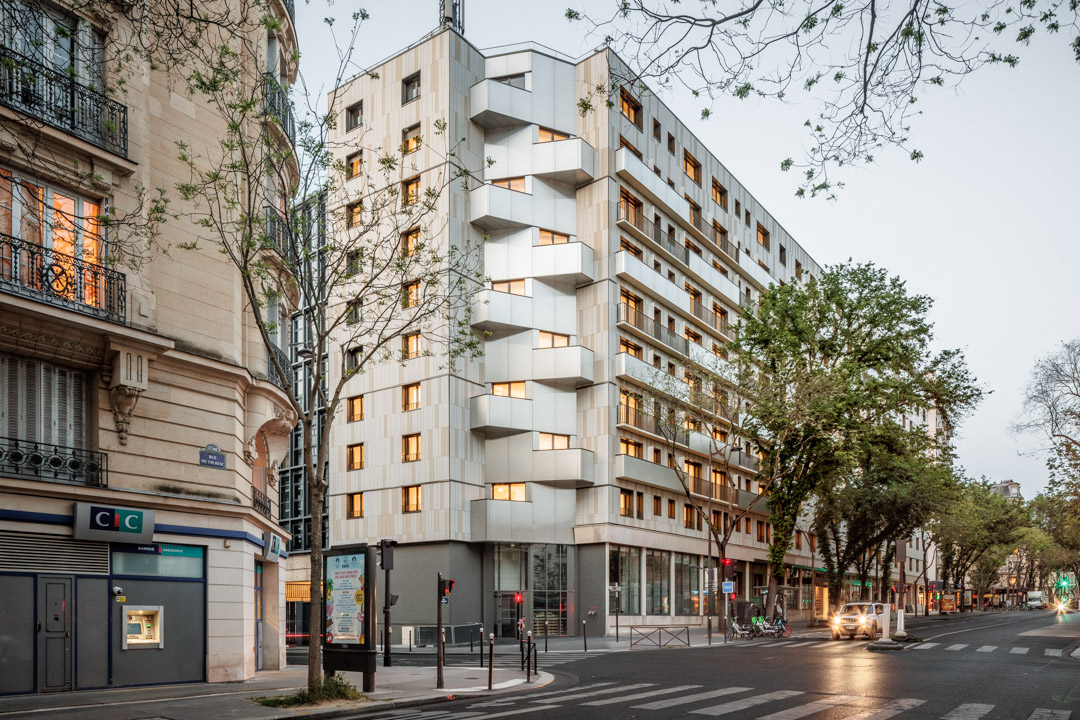
Tolbiac

Haxo Gambetta
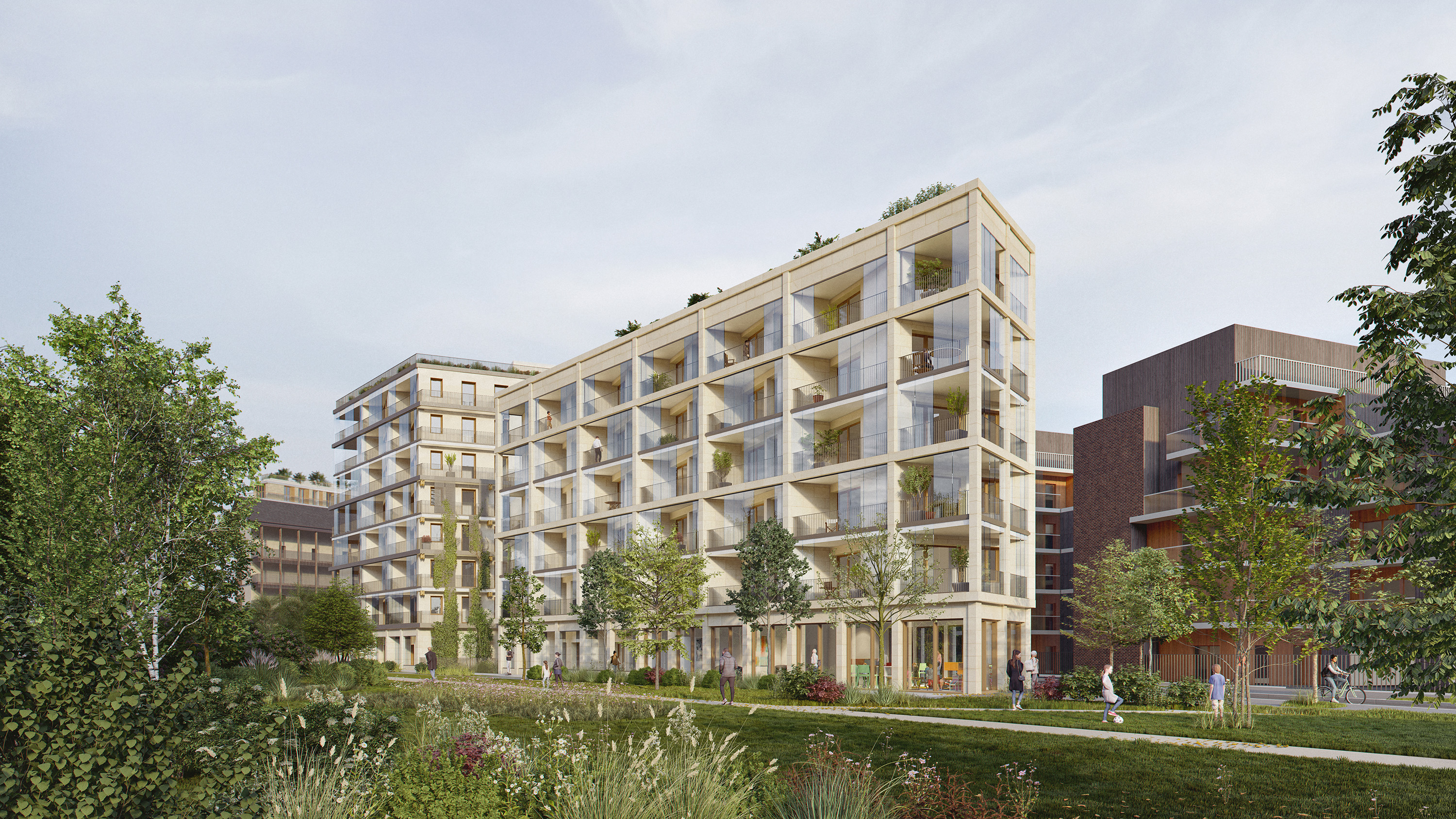
Gare de Lyon

Tower Batignolles
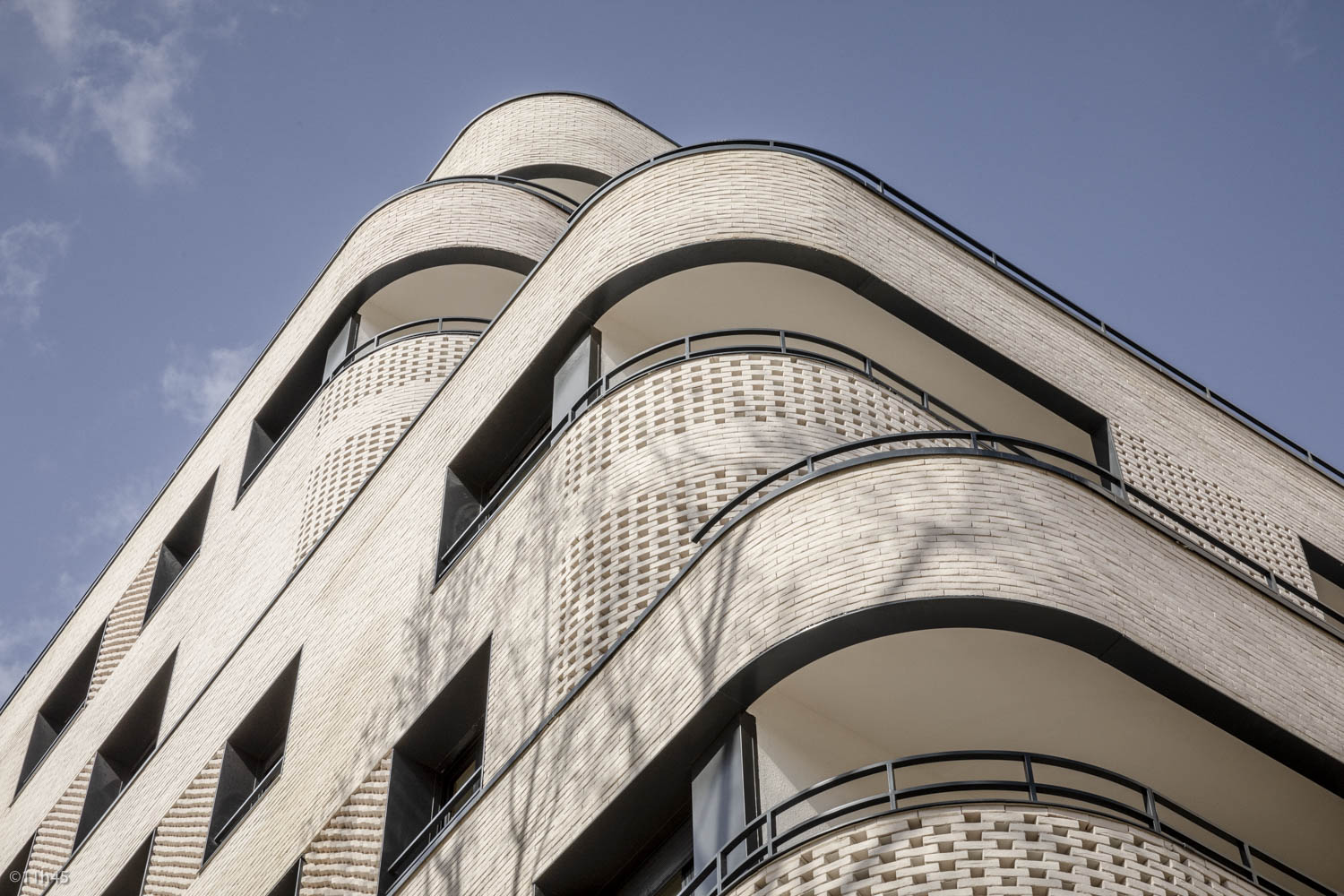
Ney
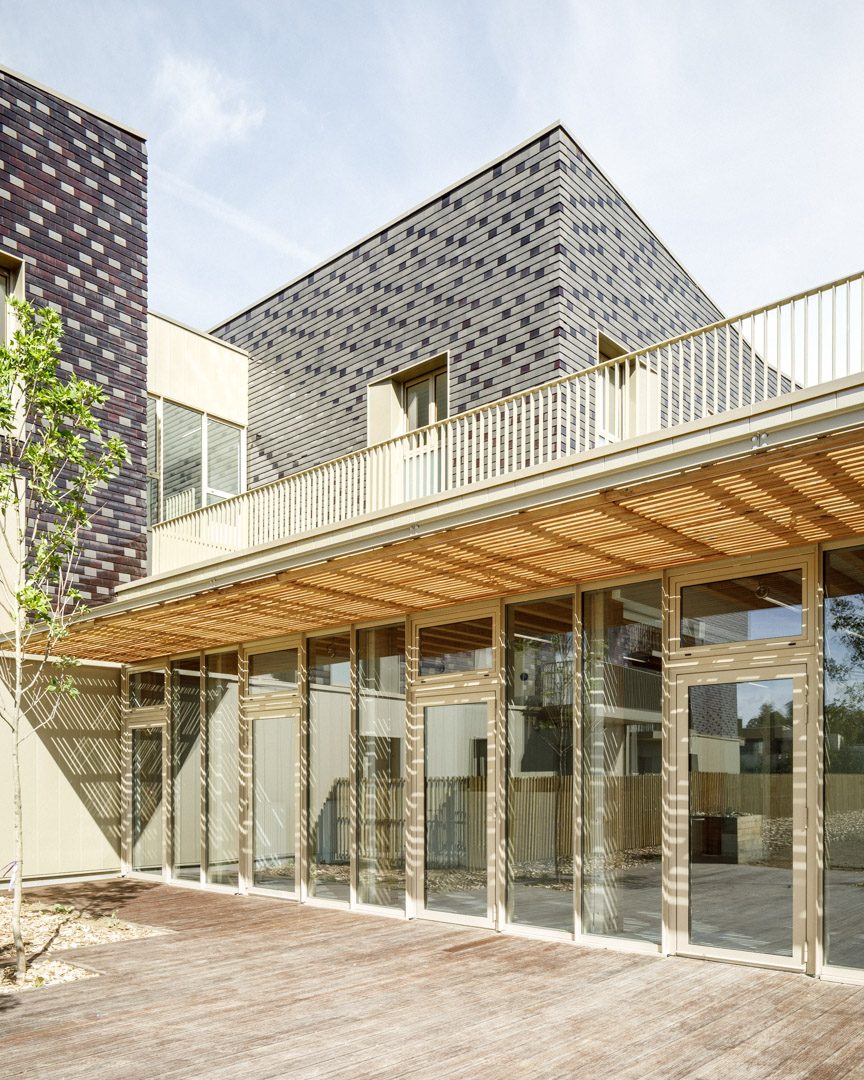
Eugénie
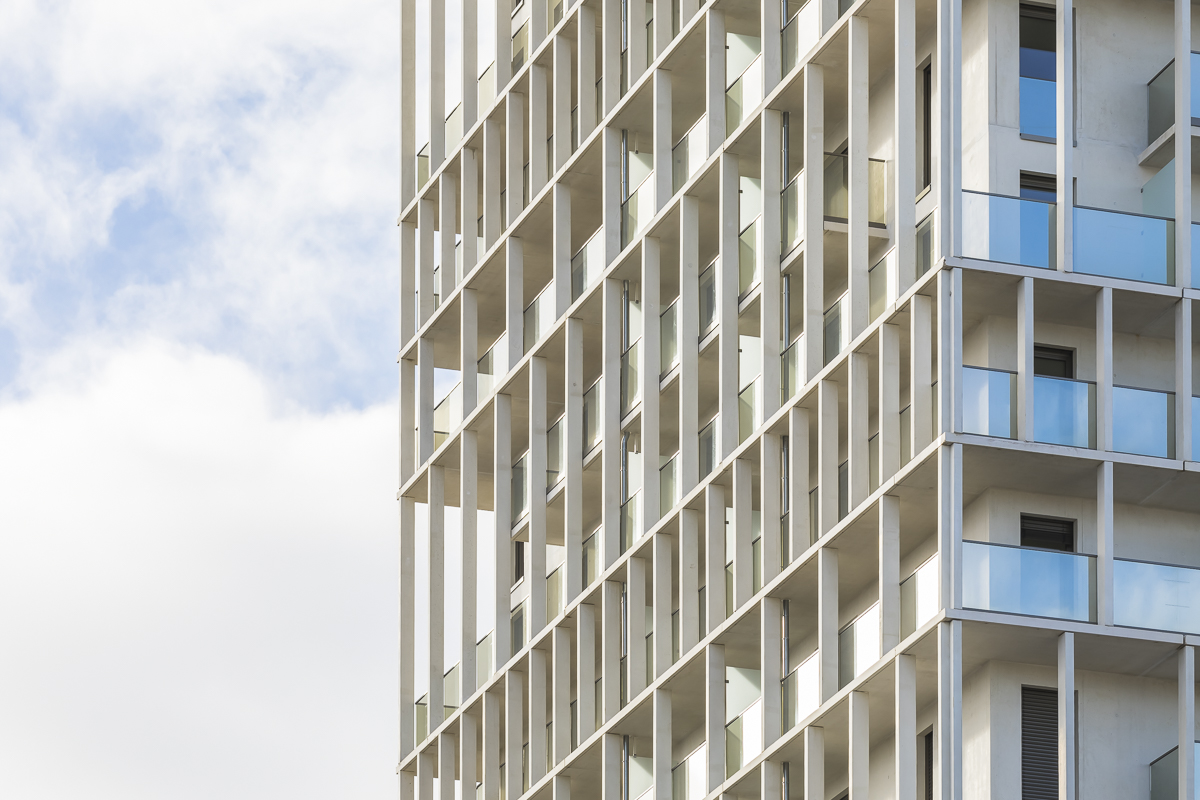
Tower Part-Dieu
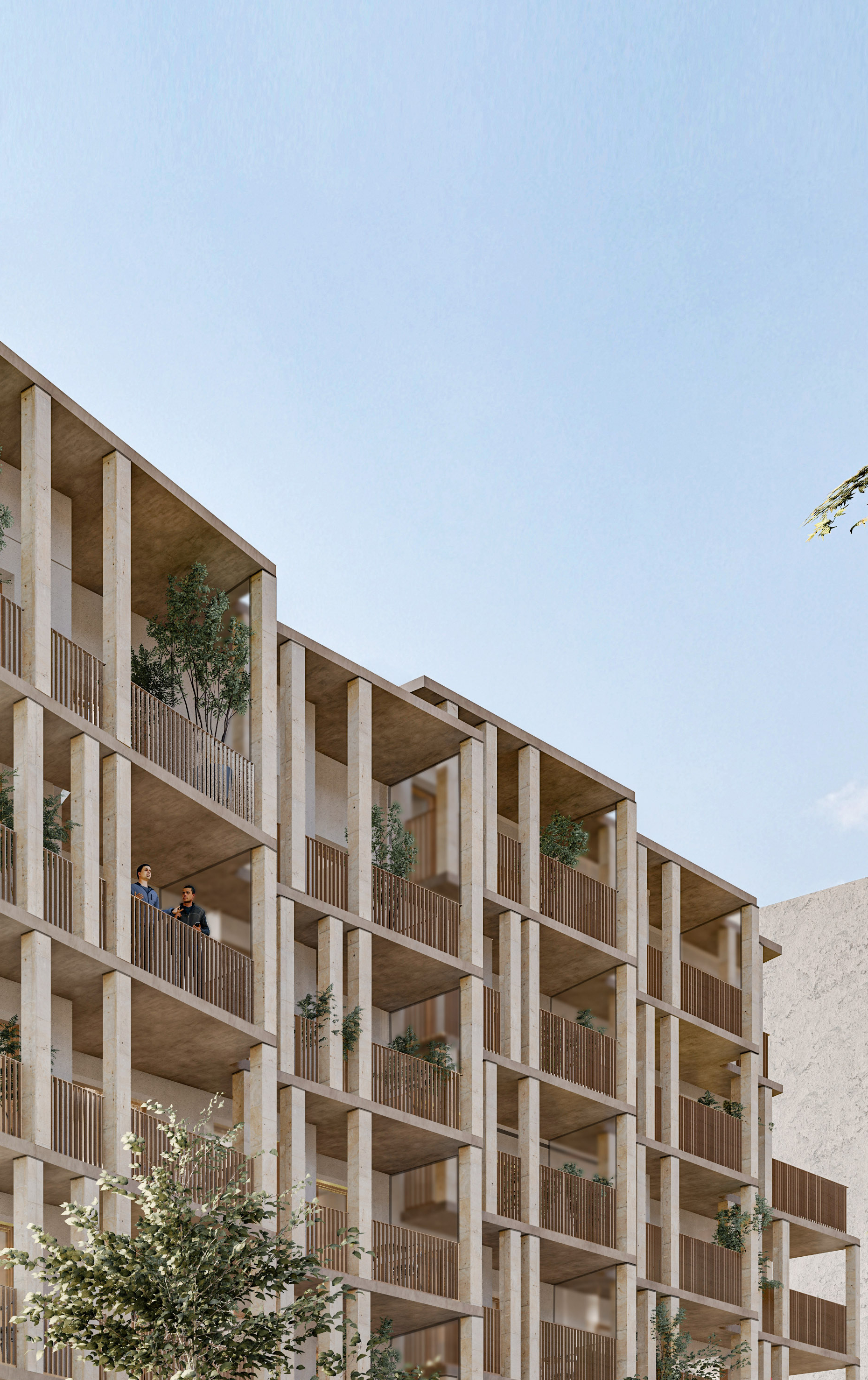
Jean Lolive
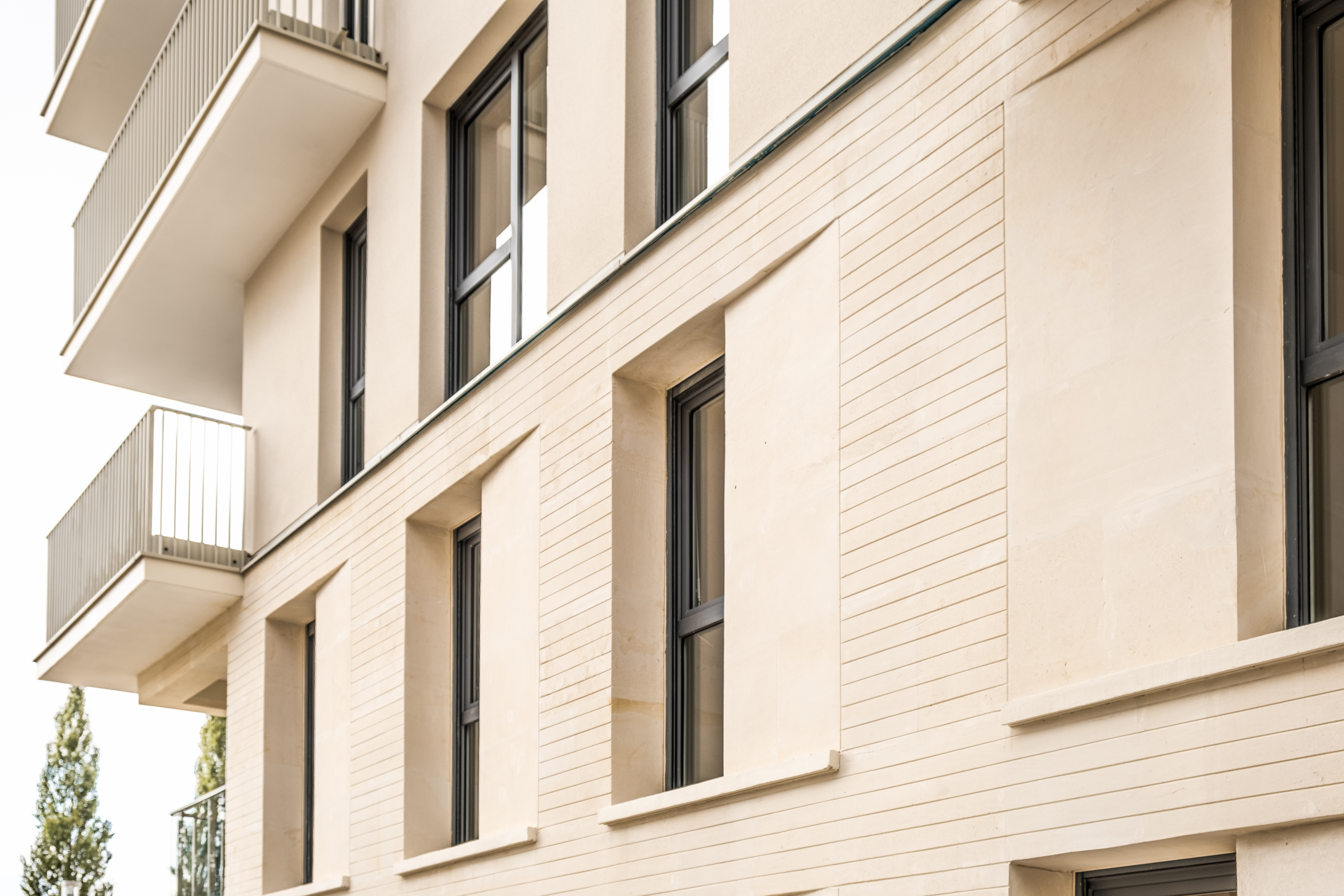
Rives de l'Ourcq
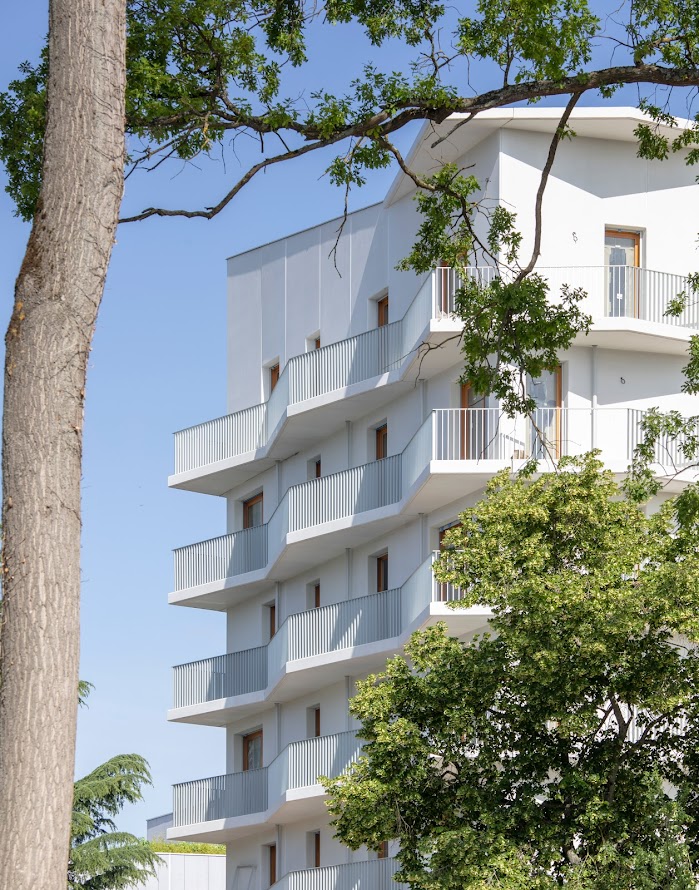
Vilgénis
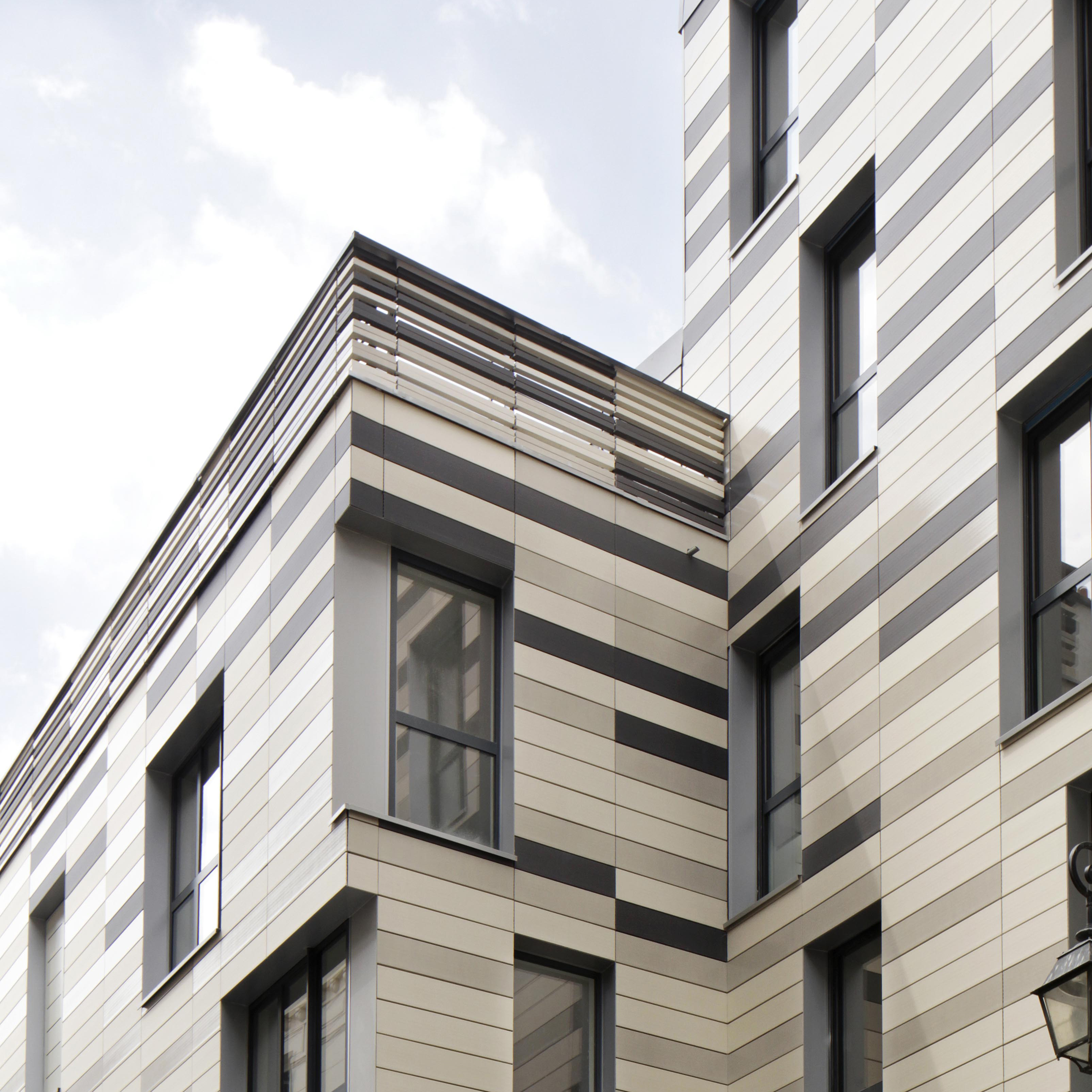
Volta
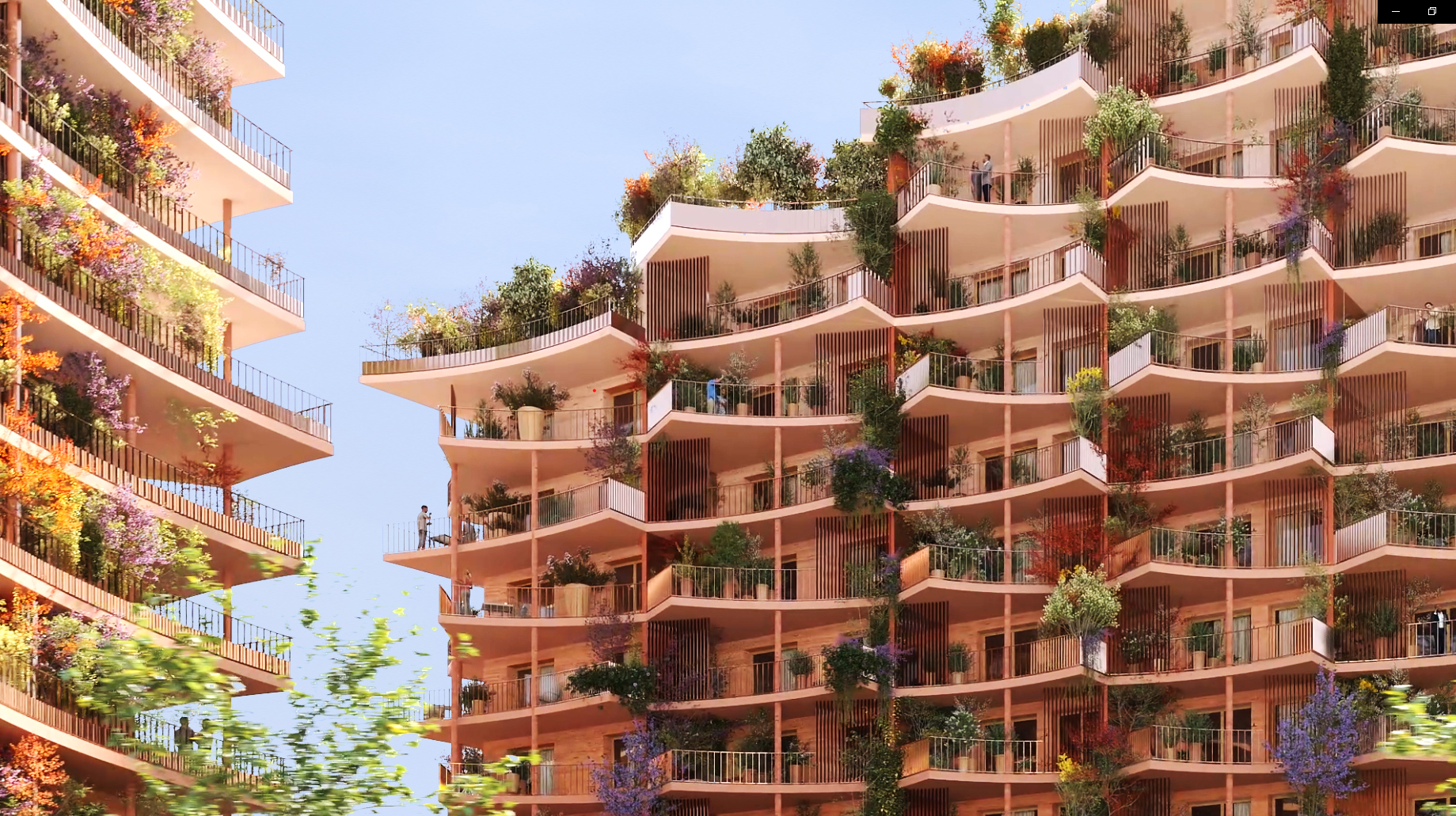
Manuguerra
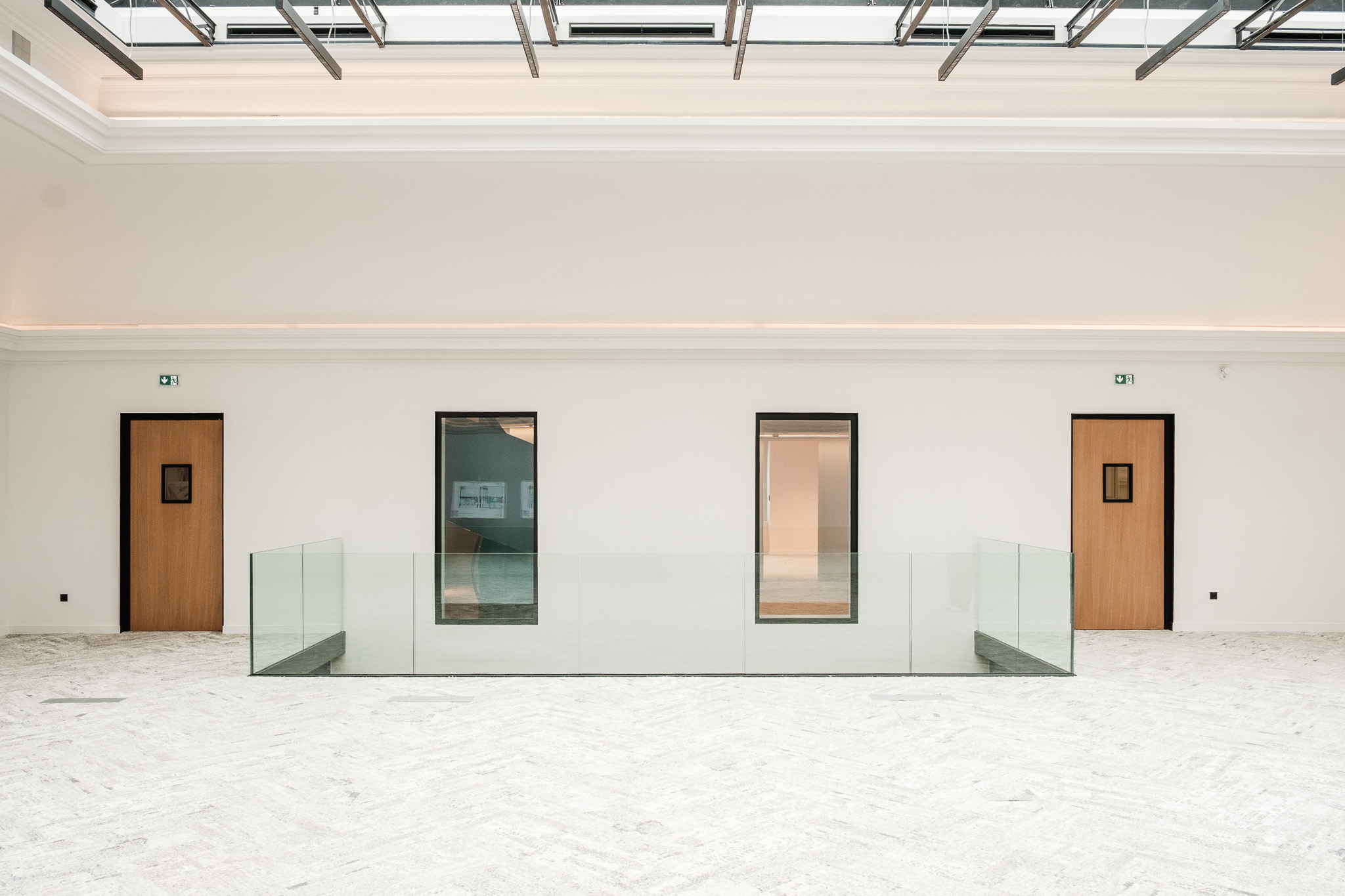
Roquepine
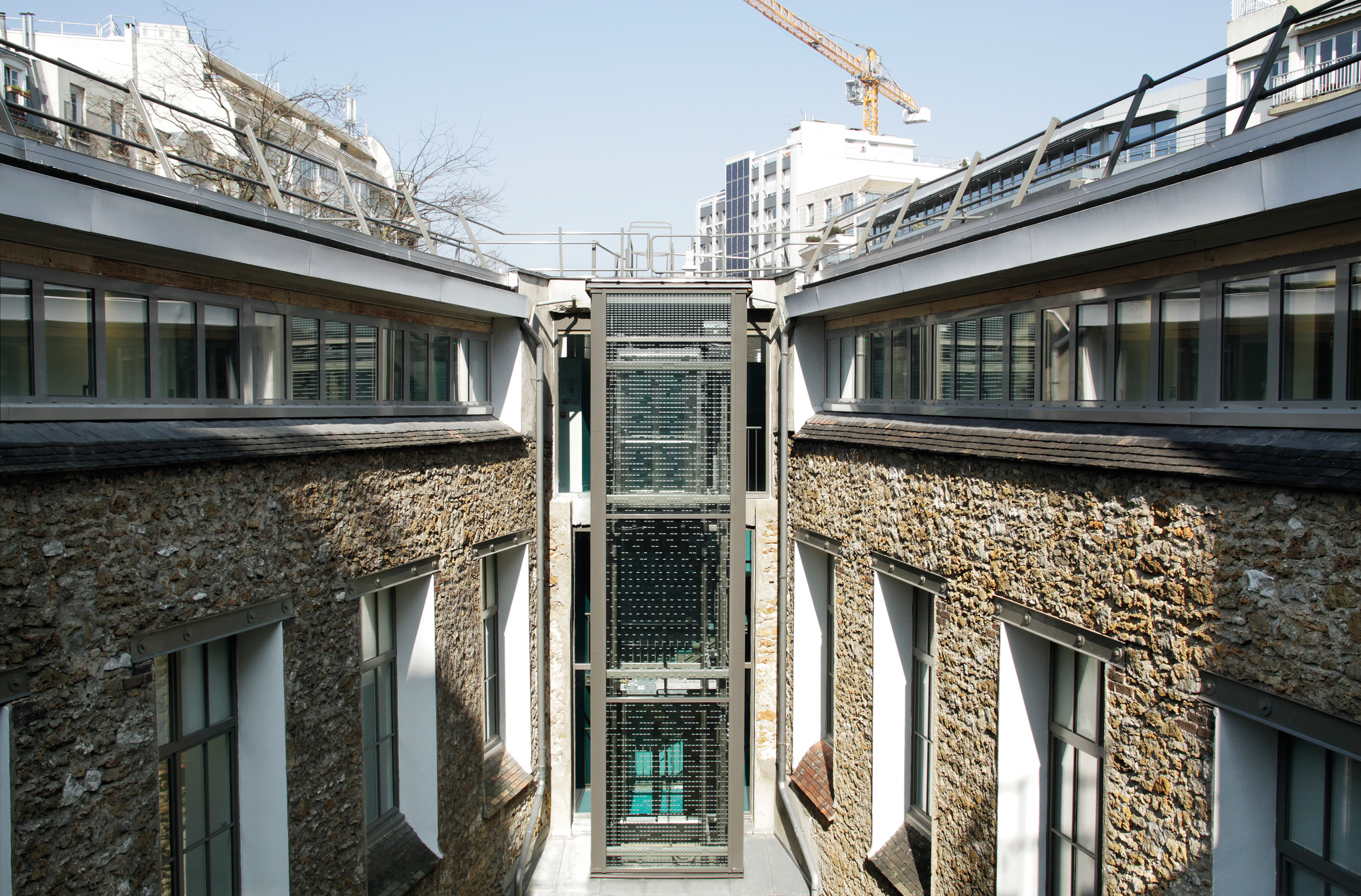
Stendhal
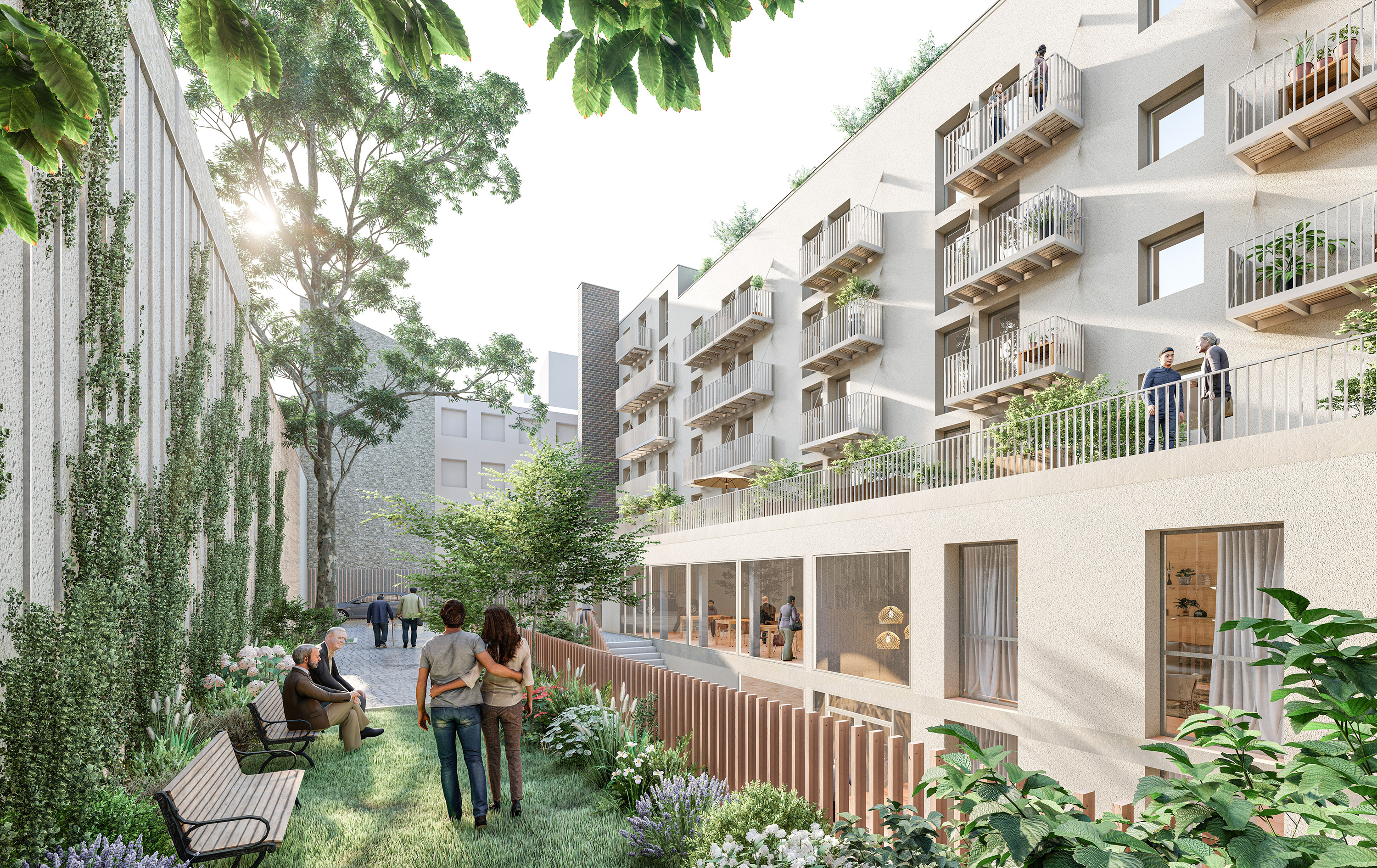
Epinettes
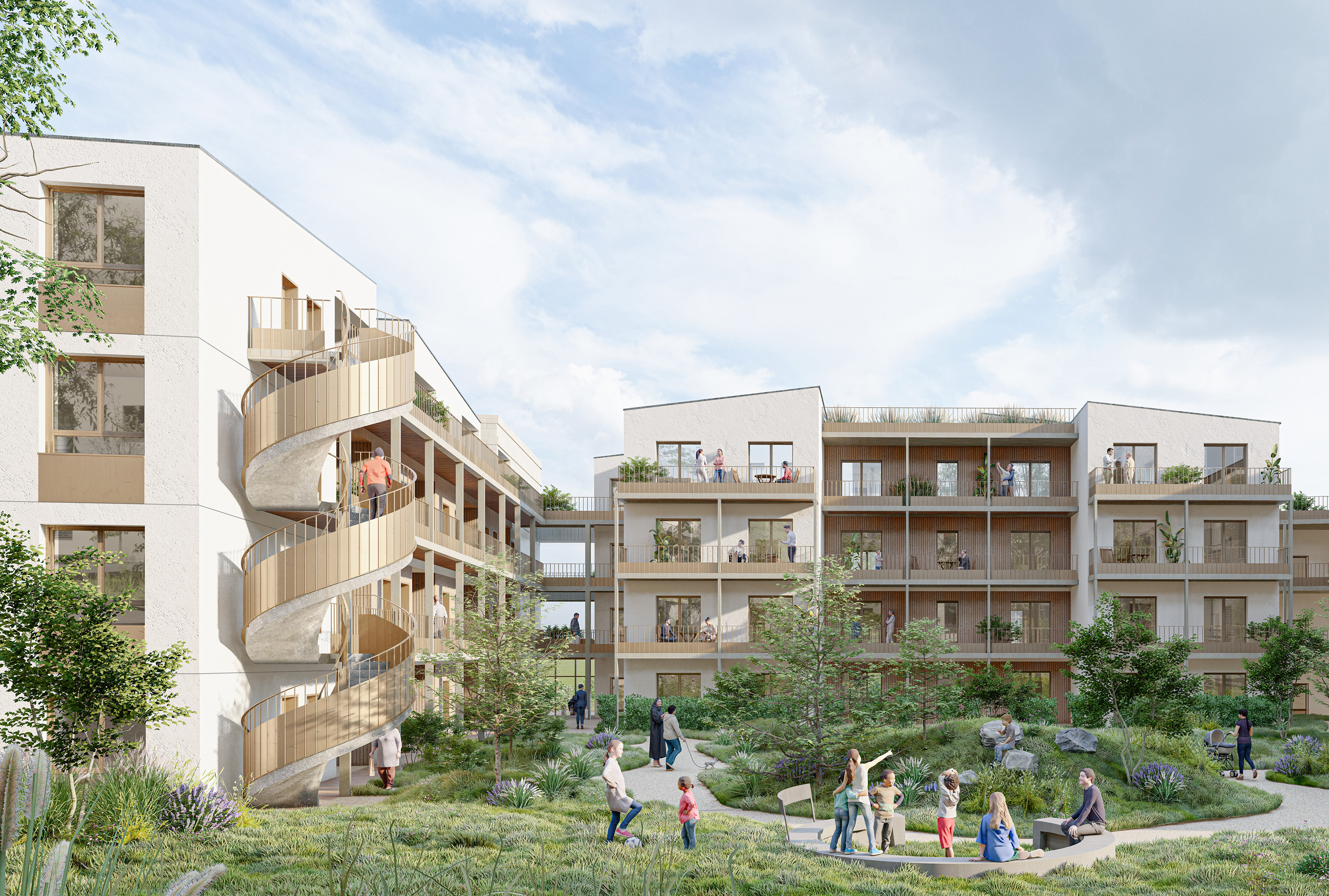
Charles Renard
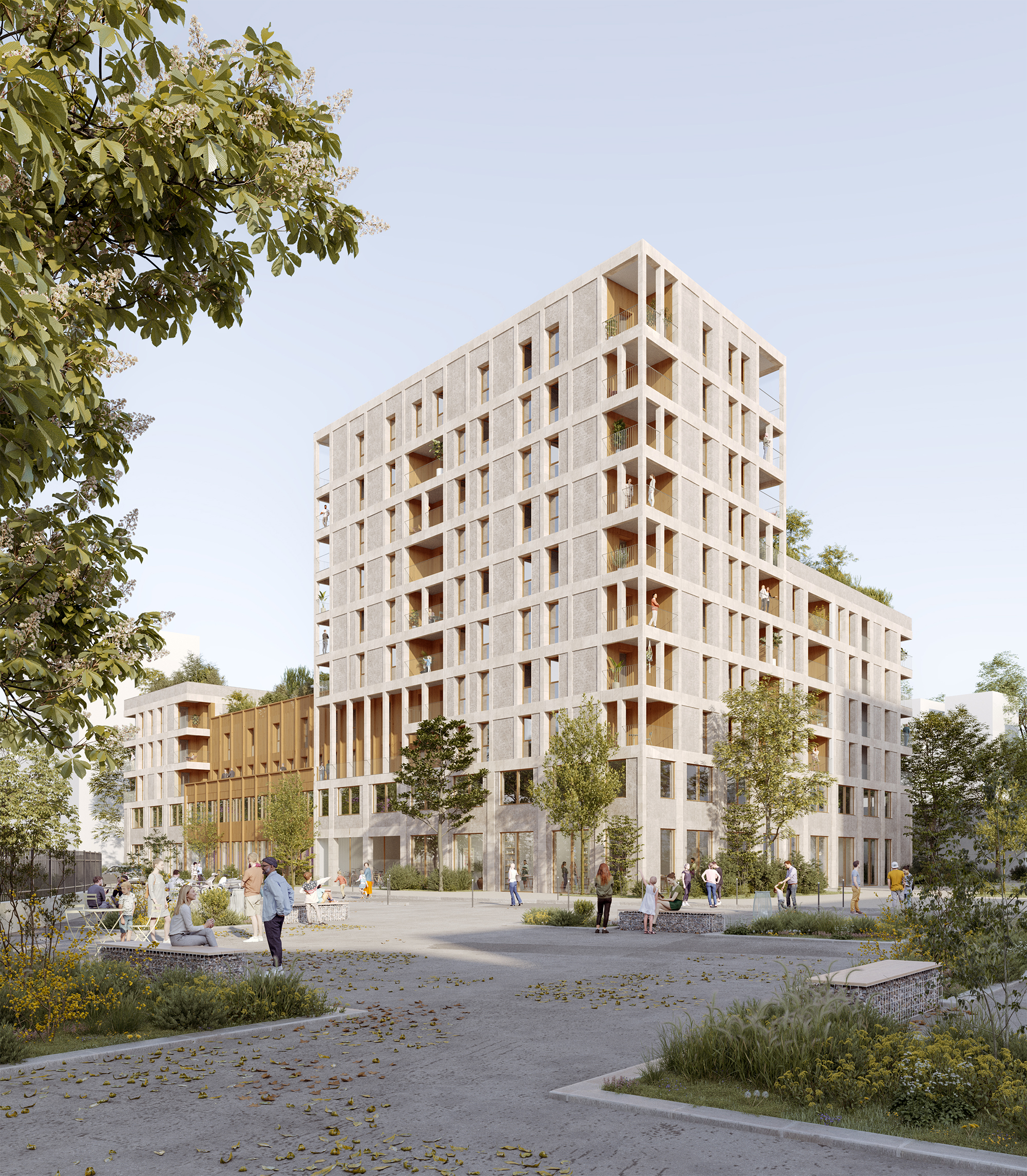
Girondins
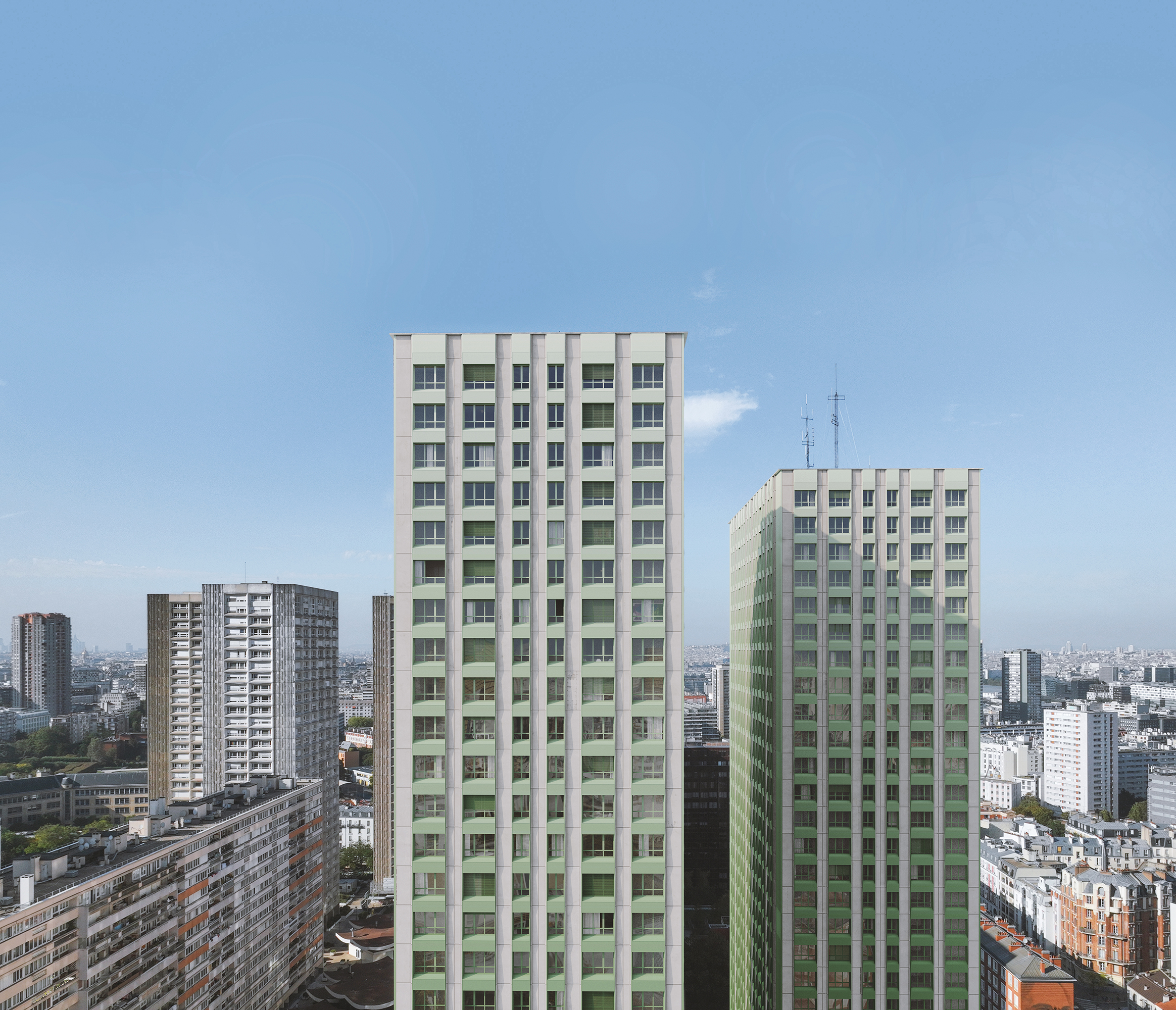
Olympiades
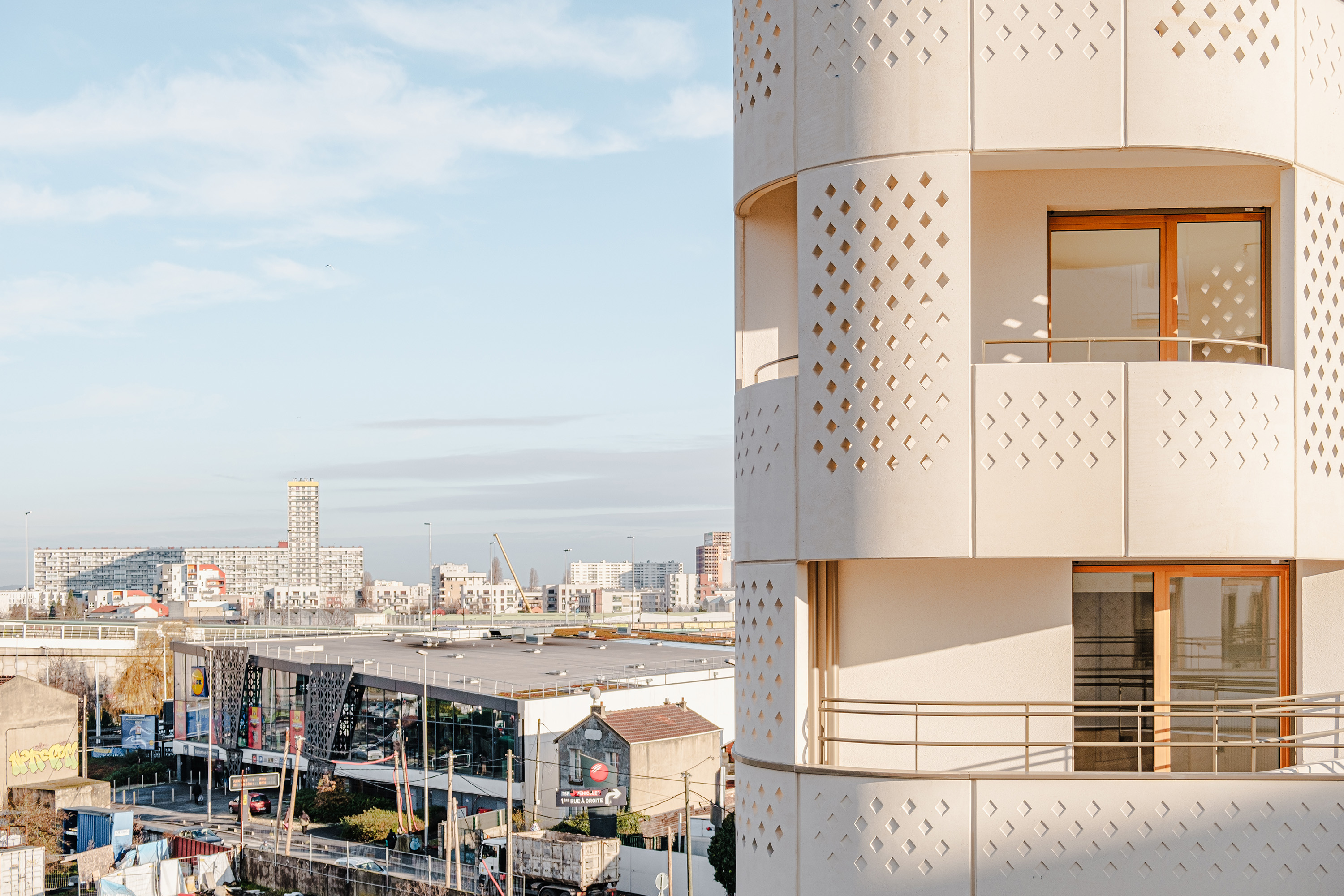
Chemin vert

Haxo Gambetta
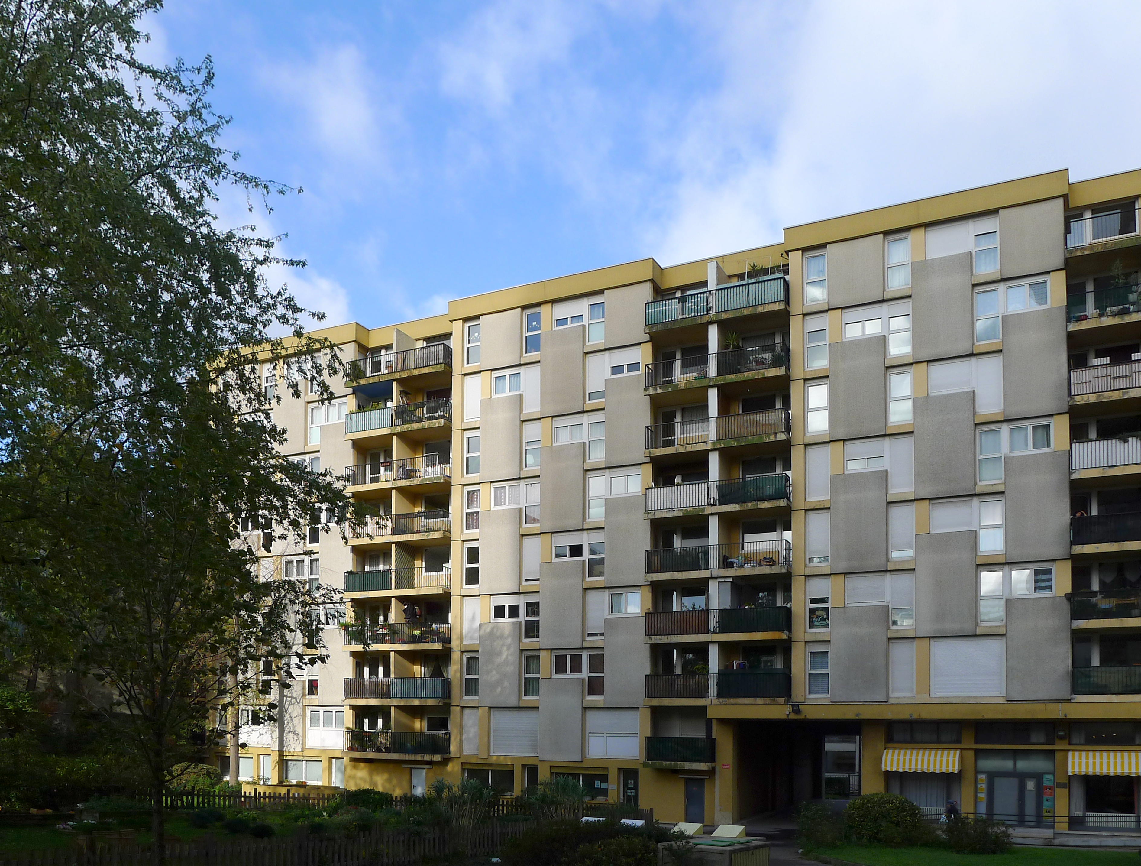
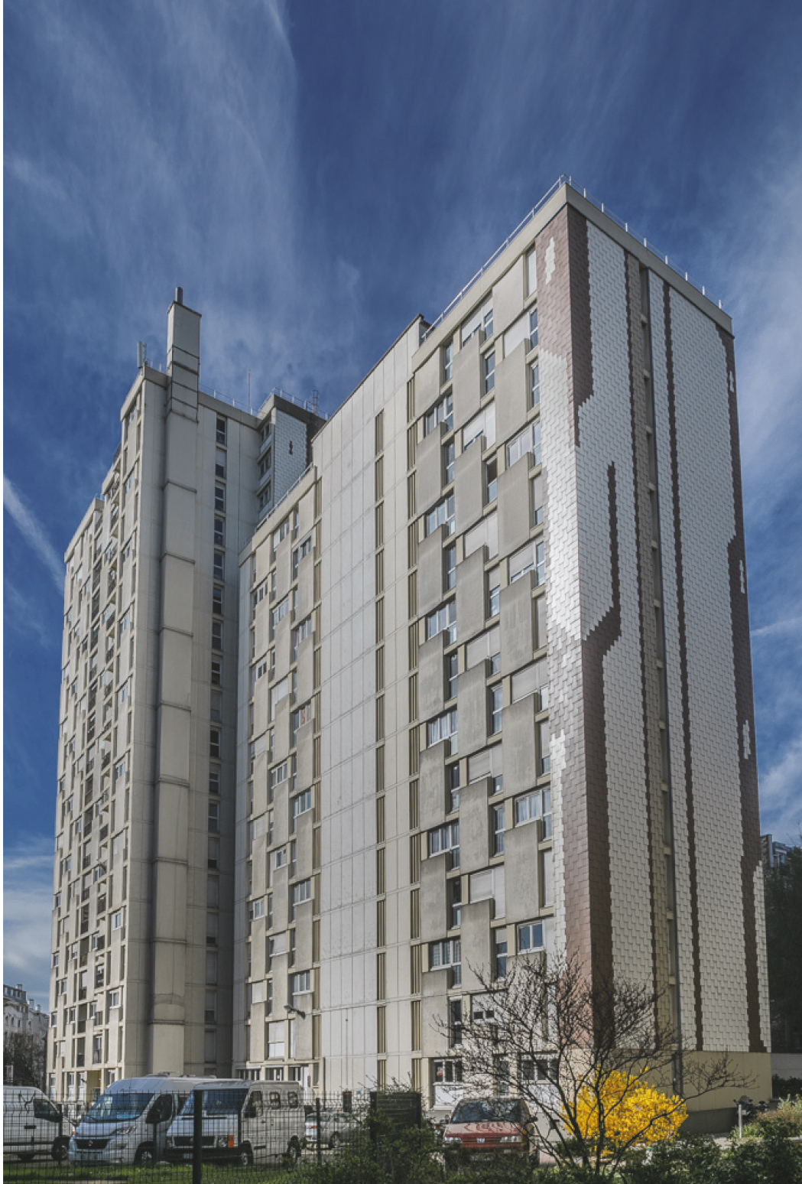


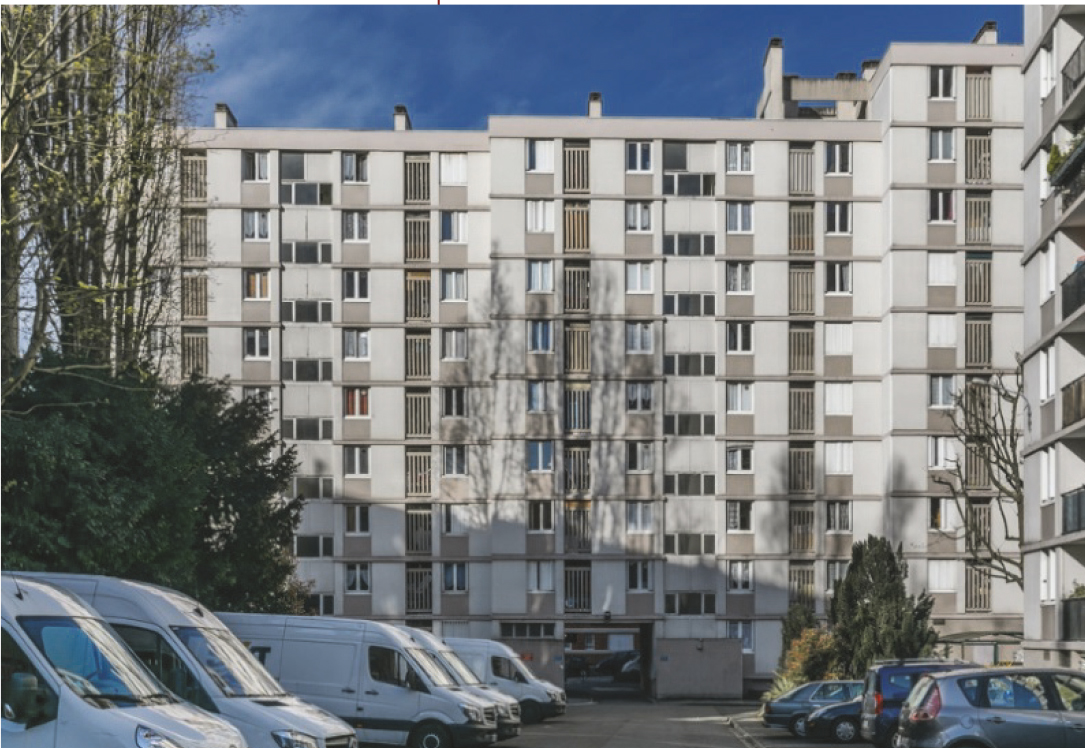
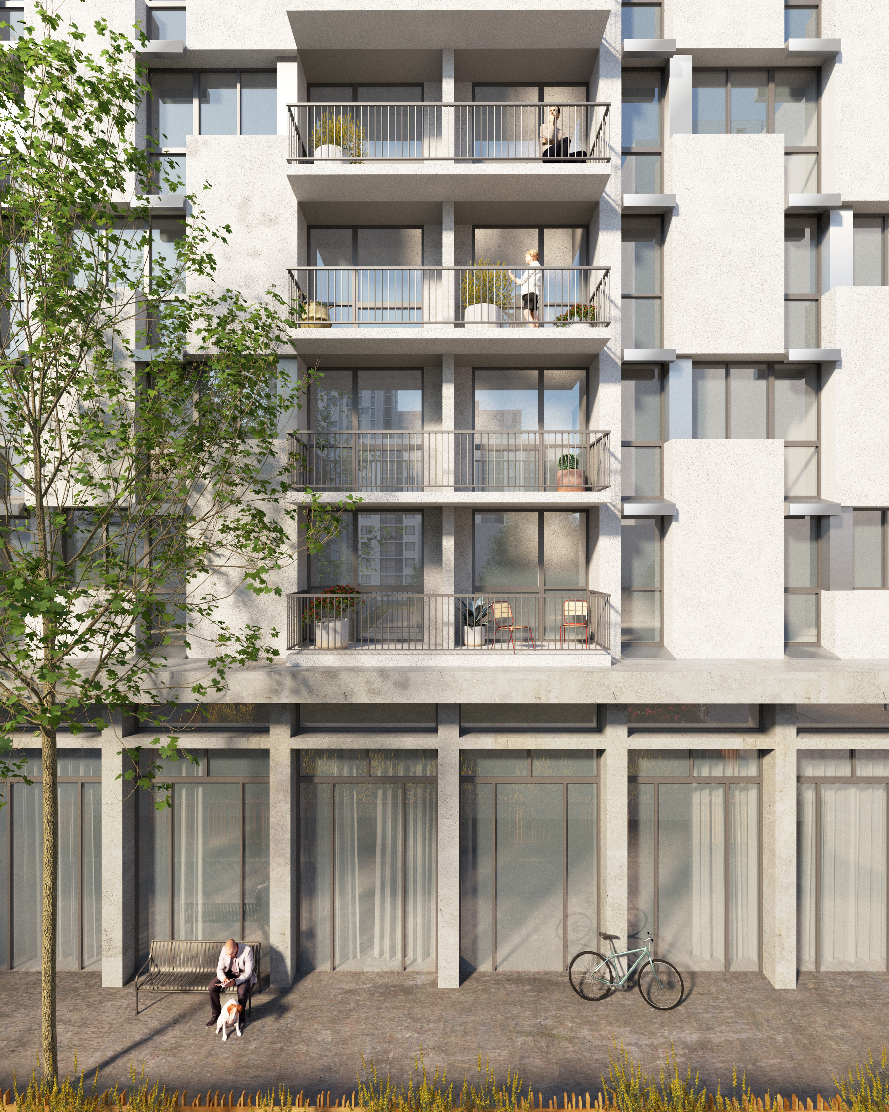
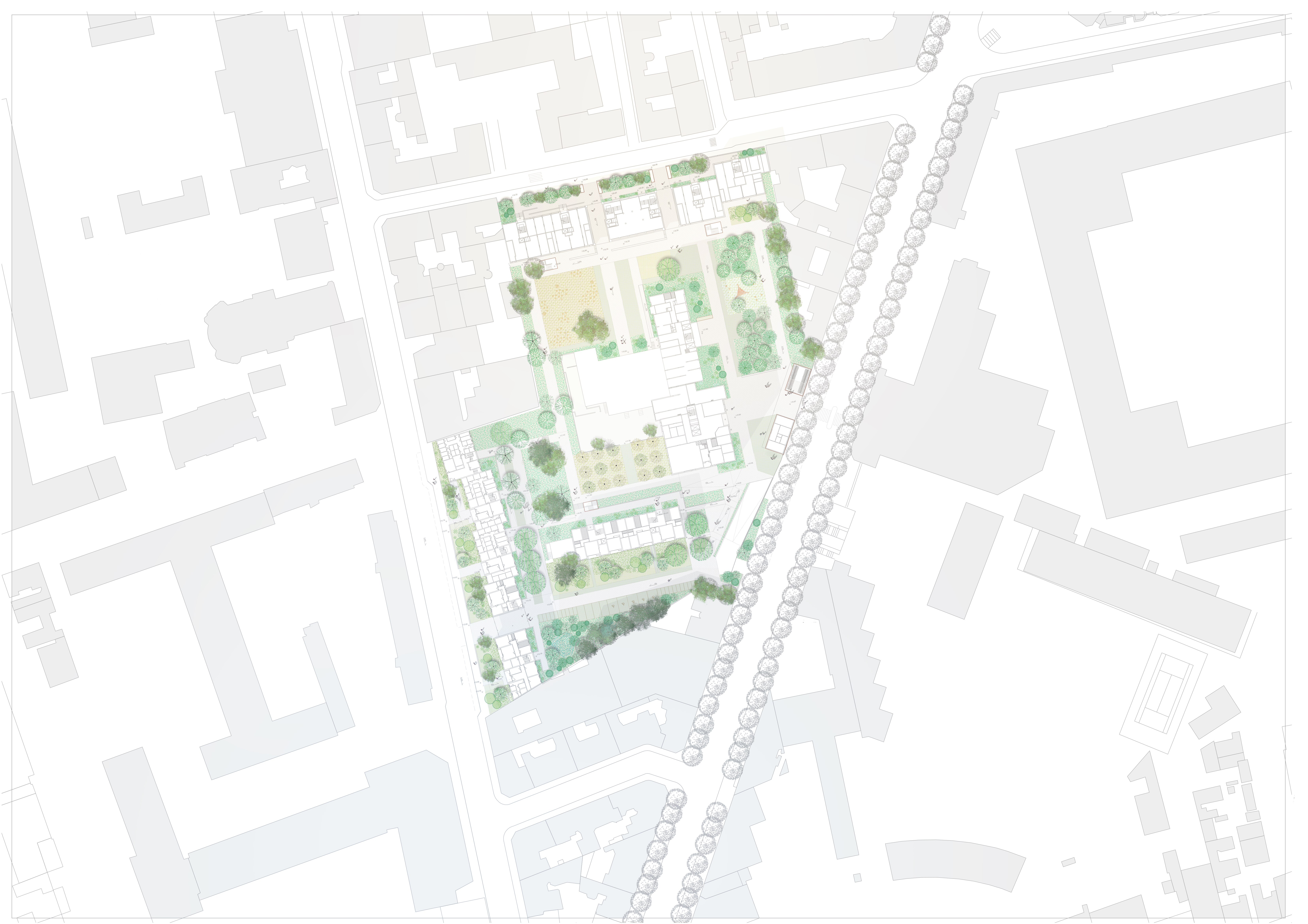
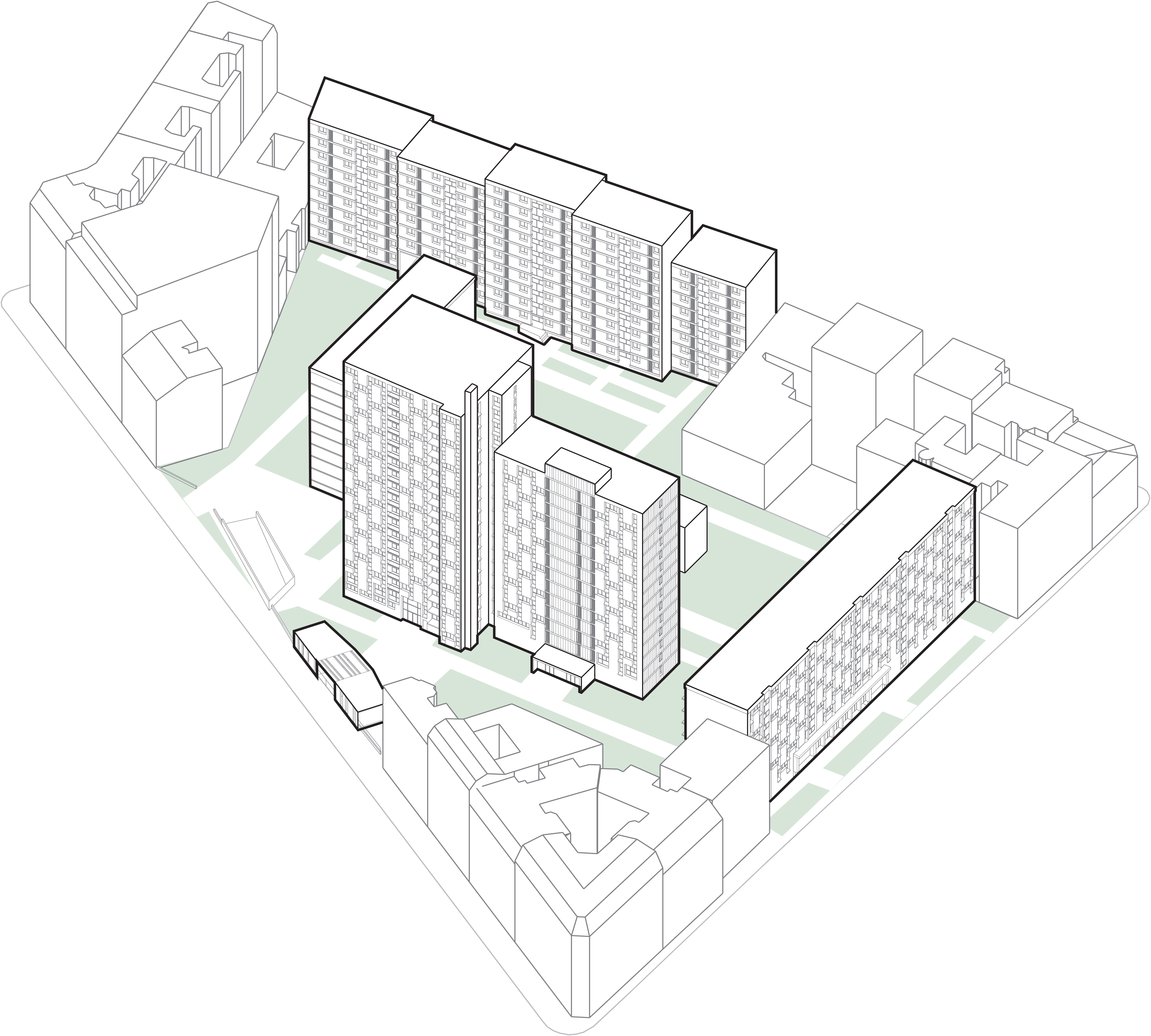
Haxo Gambetta
Description
The project engages the profound transformation of the first floor in a search for the economy of scale and means: by imagining a global redistribution of the circulations and accesses of the parcel to the intimacy of the dwellings. The systems put in place in the 1960s have demonstrated their weaknesses, but the quality of the under-used exterior spaces, difficult to access and maintain, is nonetheless high. We have therefore endeavored to requalify the connections between buildings and outdoor spaces. However, the architecture is of high quality, both in the design of the dwellings and in the original designs of the facades. The project respects the rigorous geometries of the facades, which bring comfort and diversity of use to the dwellings while applying to respond to contemporary environmental issues: thermal and carbon.
Program
Rehabilitation and requalification of 363 housing units and their outdoor spaces
Client
Paris Habitat OPH
Team
ITAR Architectures
Archetype
Atelier Roberta
Cost
15,5 M € HT
Performance
Plan Climat de la Ville de Paris
NF Habitat PH et E +
BBC Effinergie Rénovation


