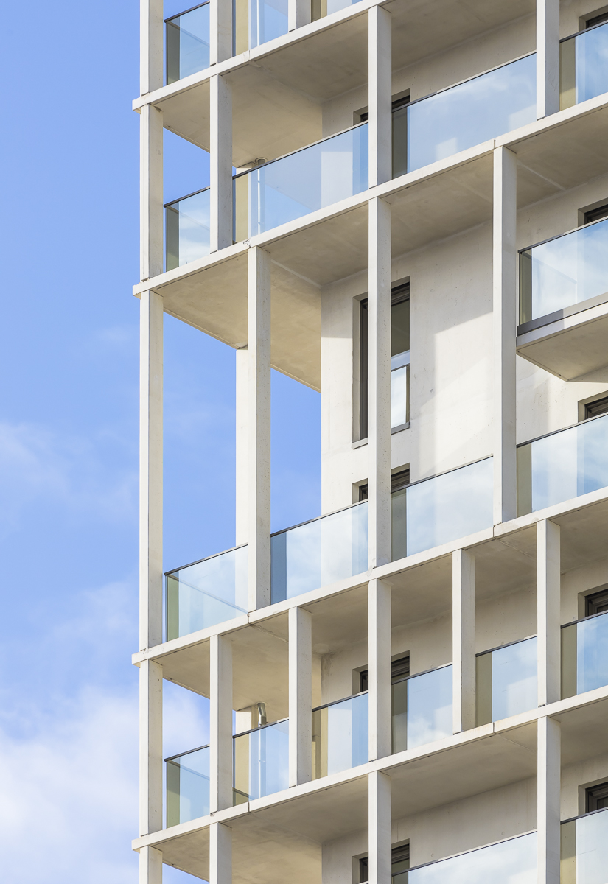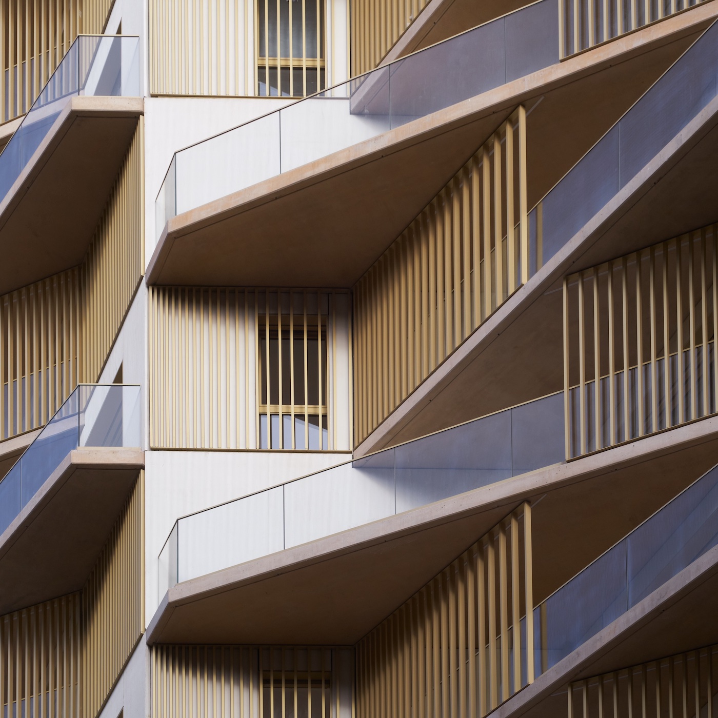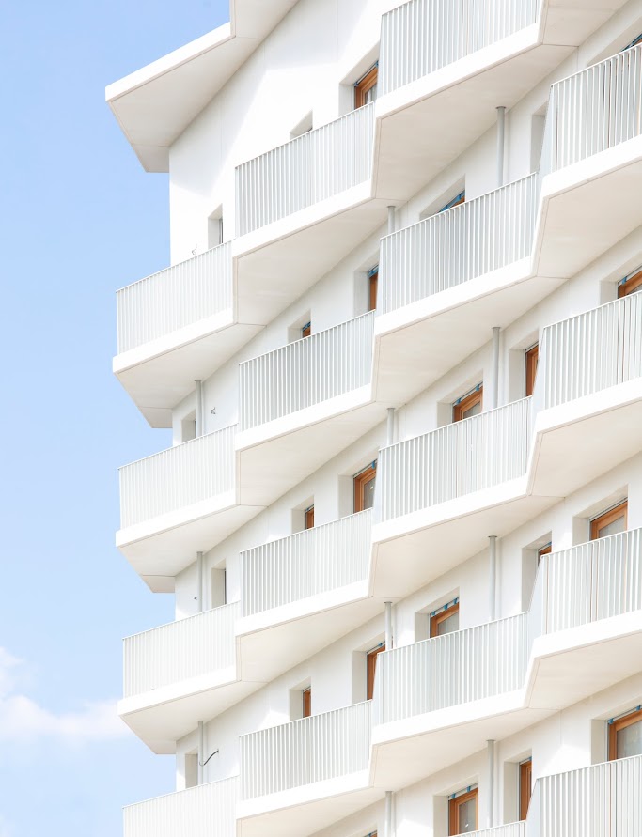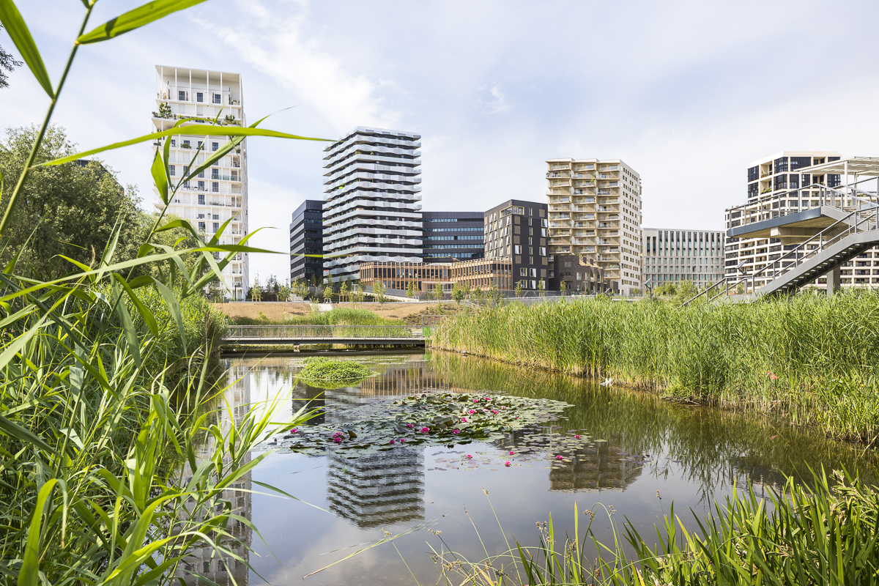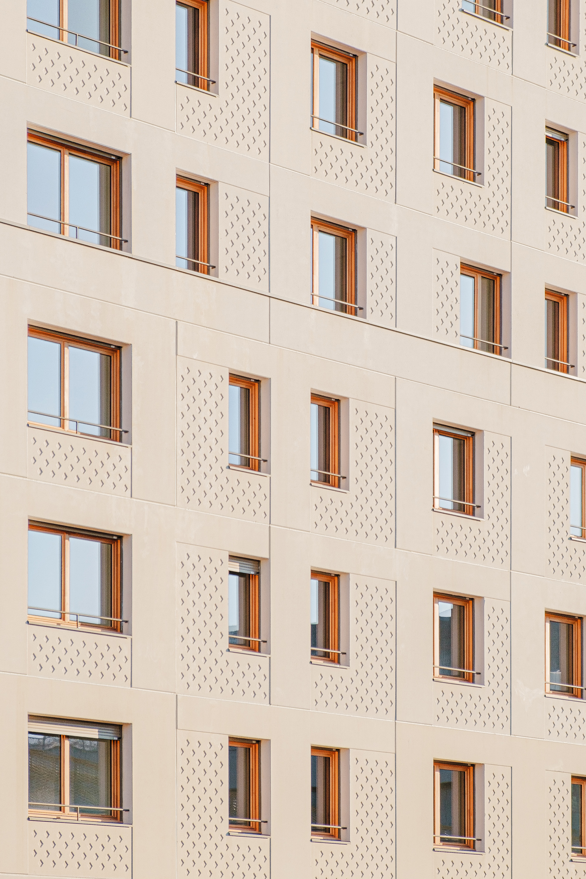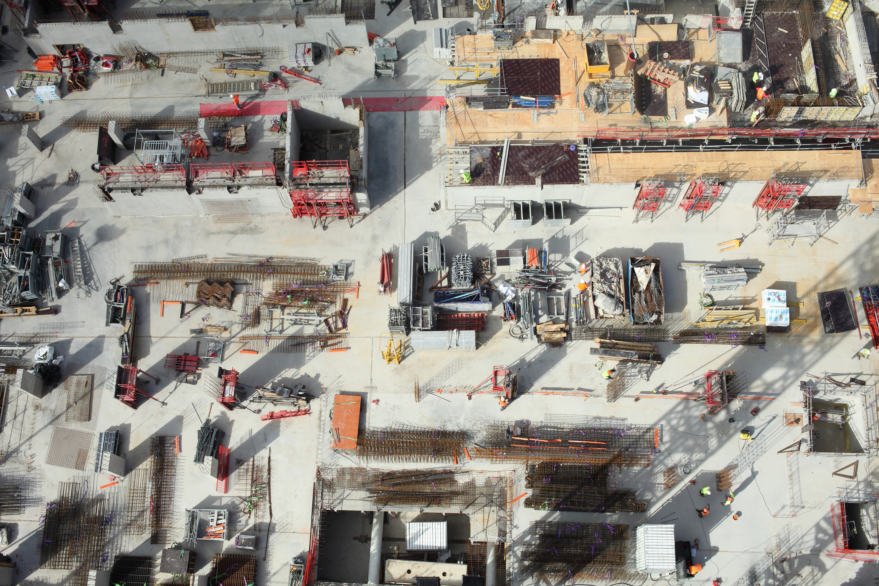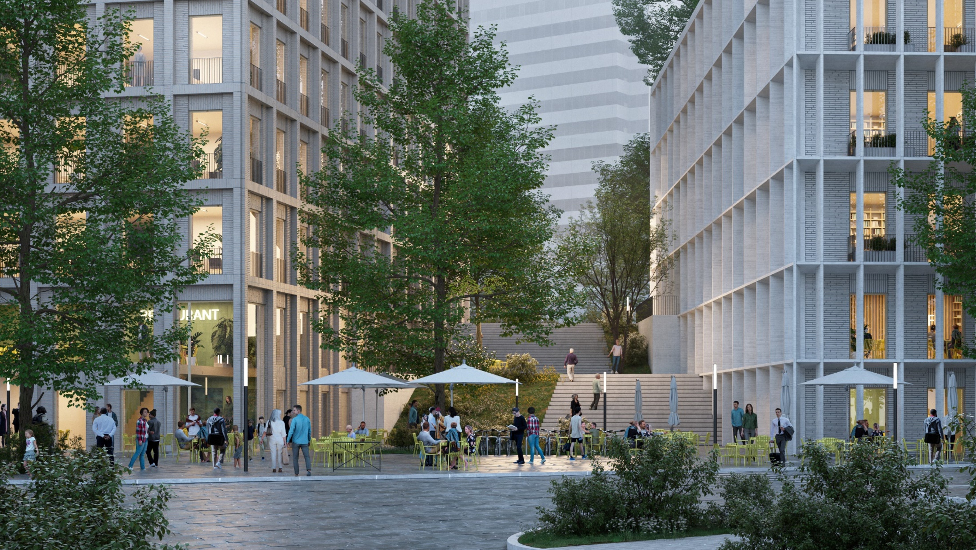
Site Liberté
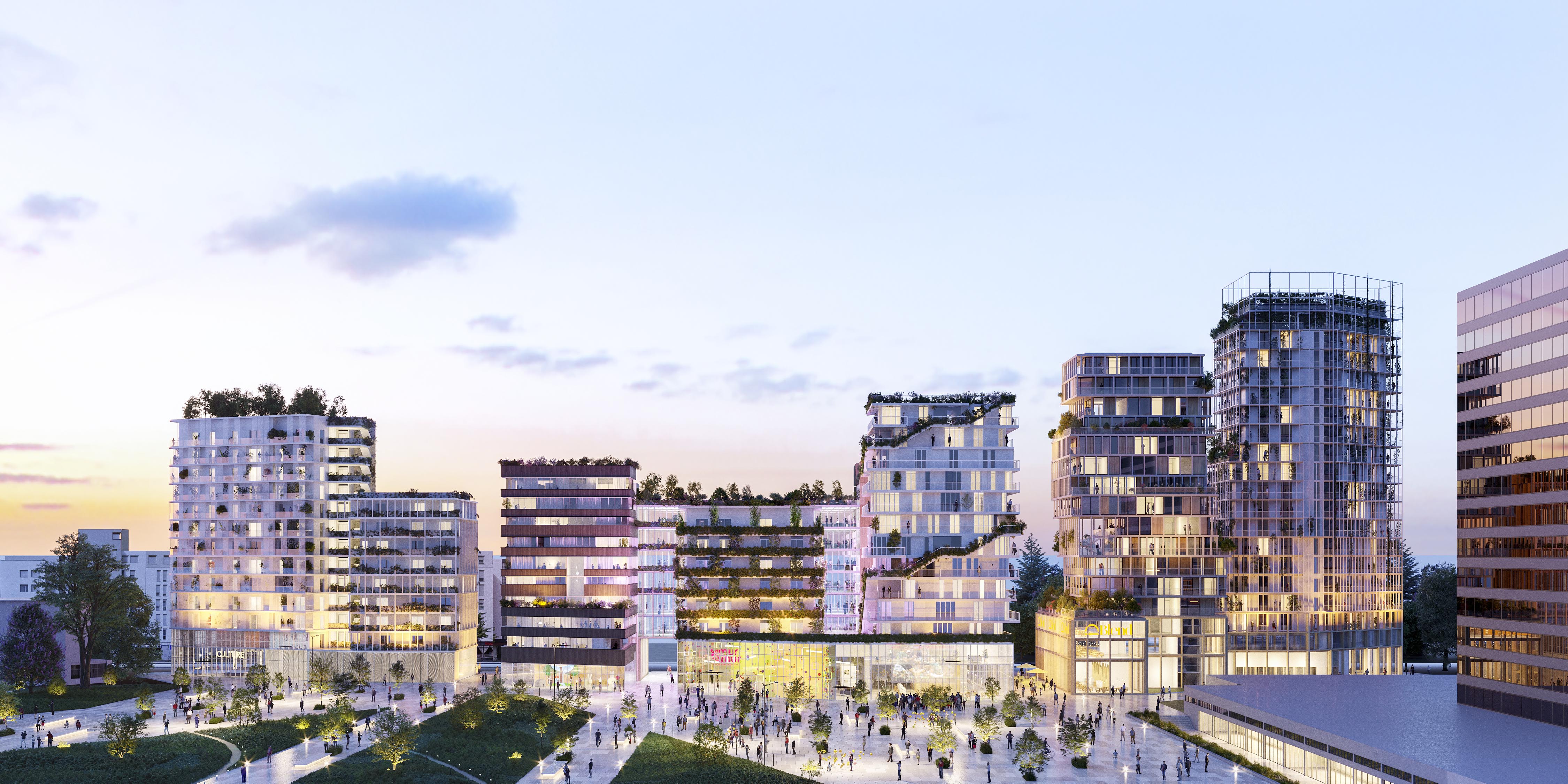
Rosny Métropolitain
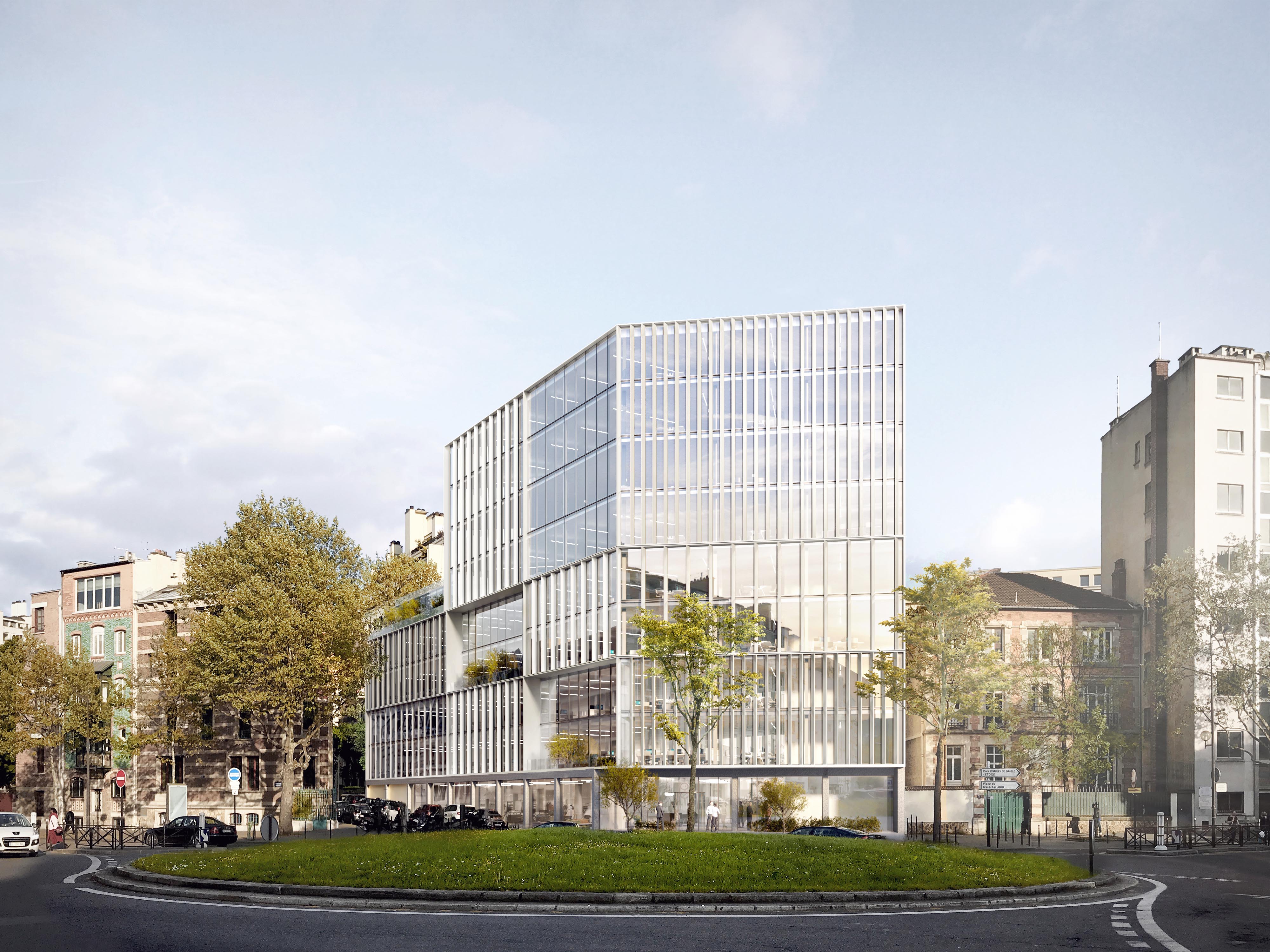
Flachat
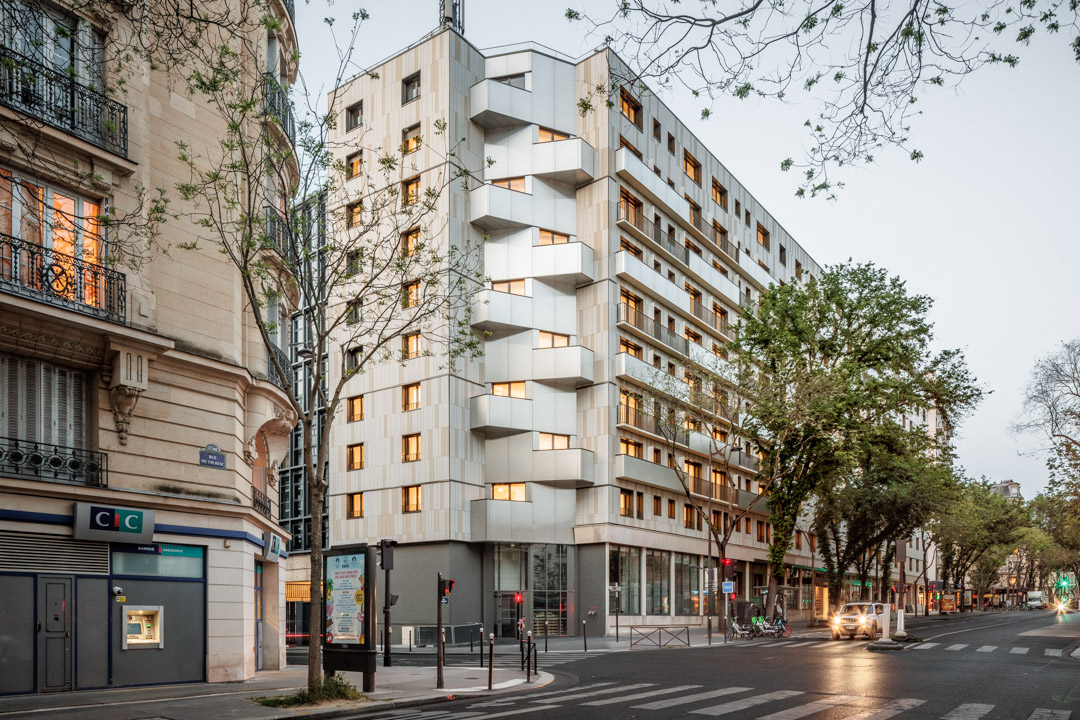
Tolbiac

Haxo Gambetta
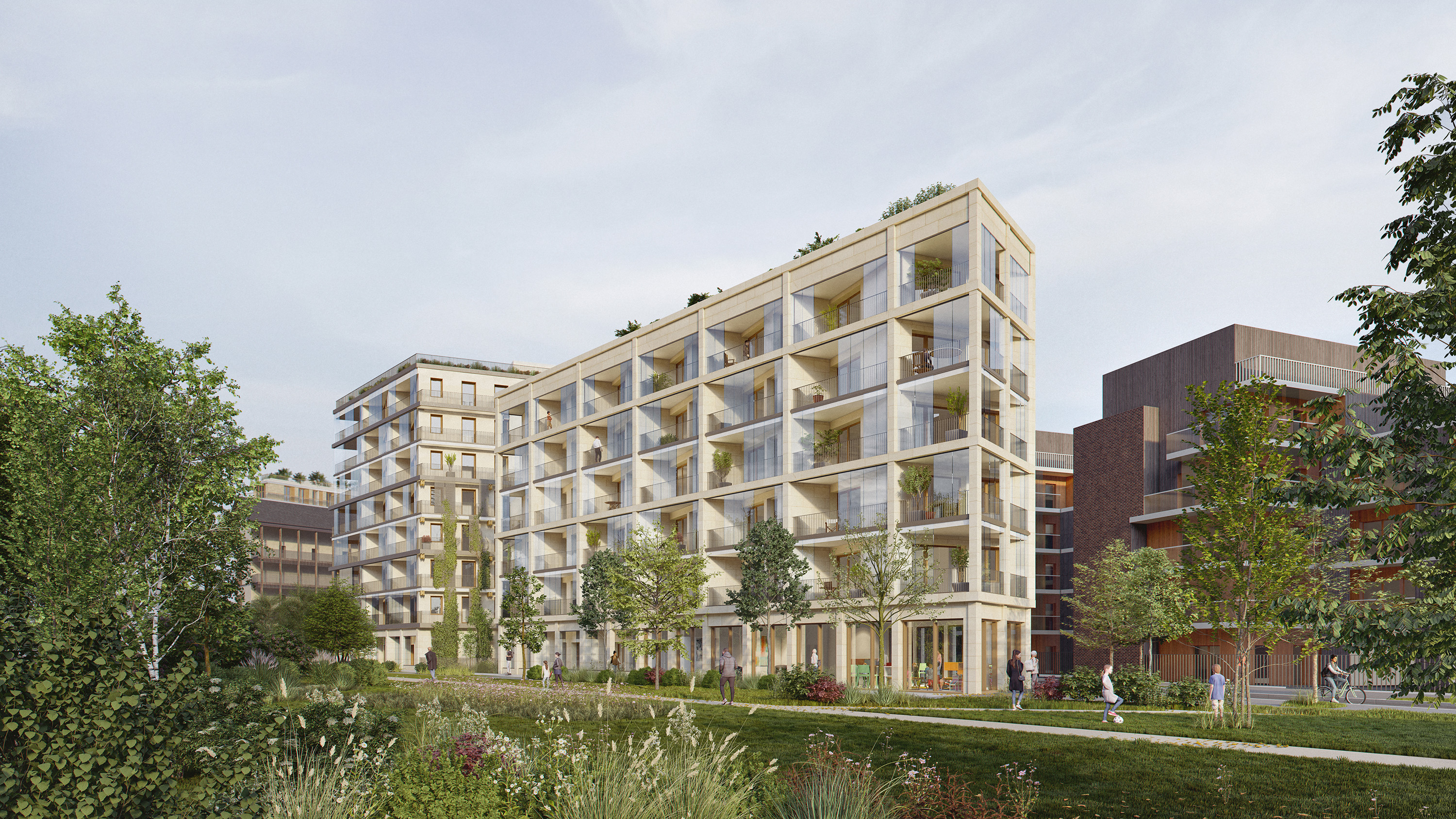
Gare de Lyon

Tower Batignolles
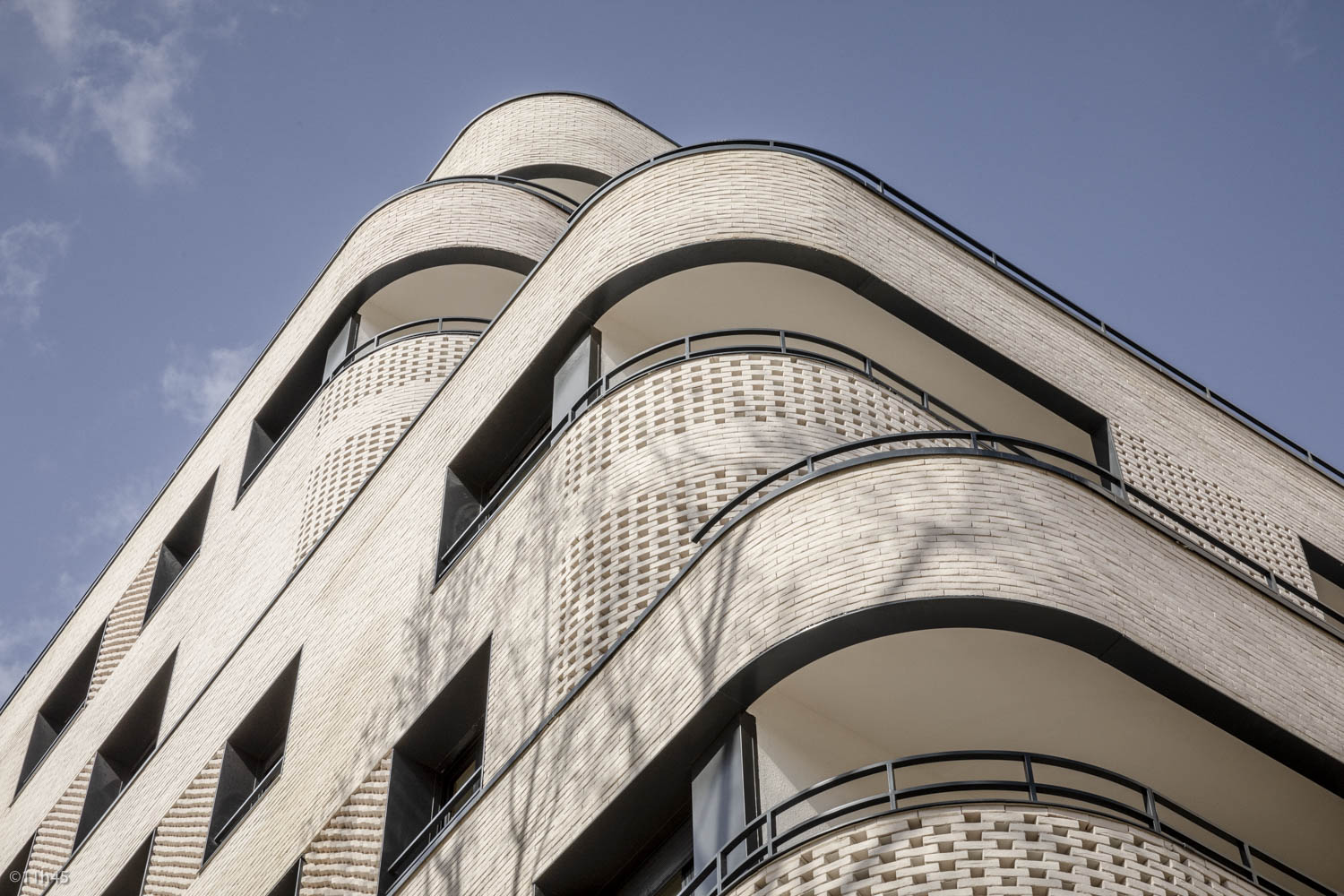
Ney
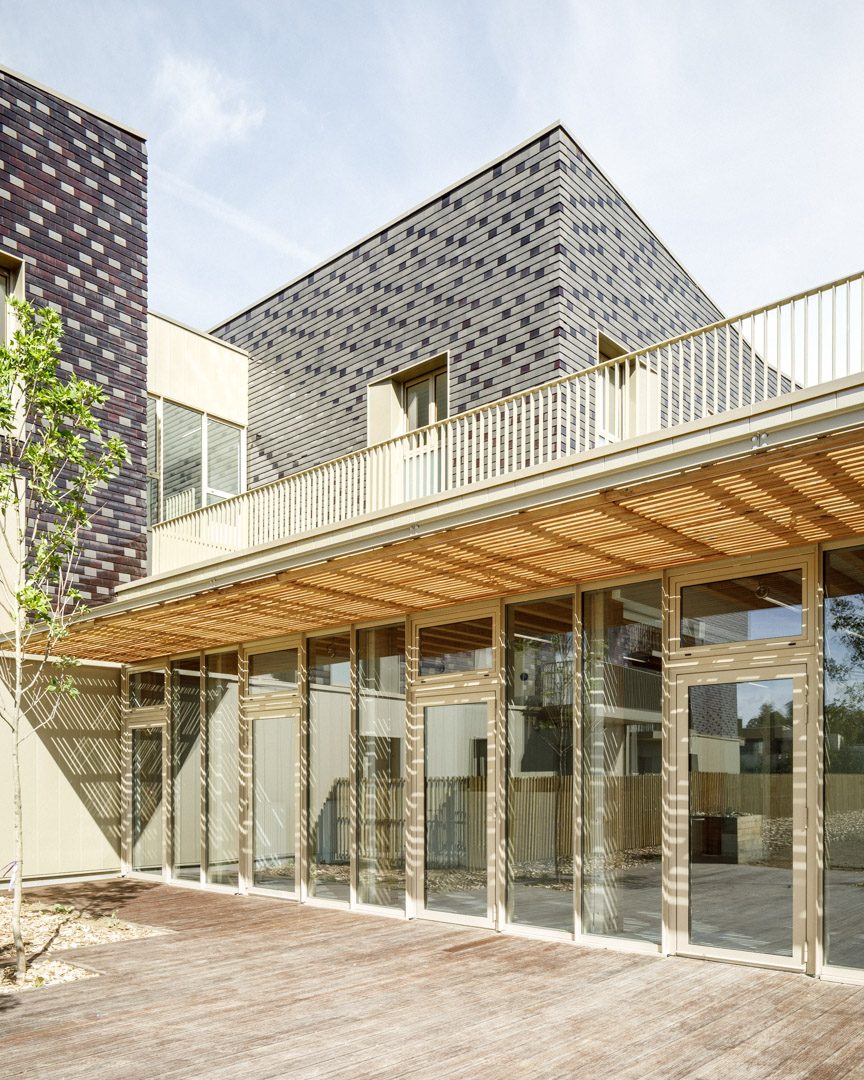
Eugénie
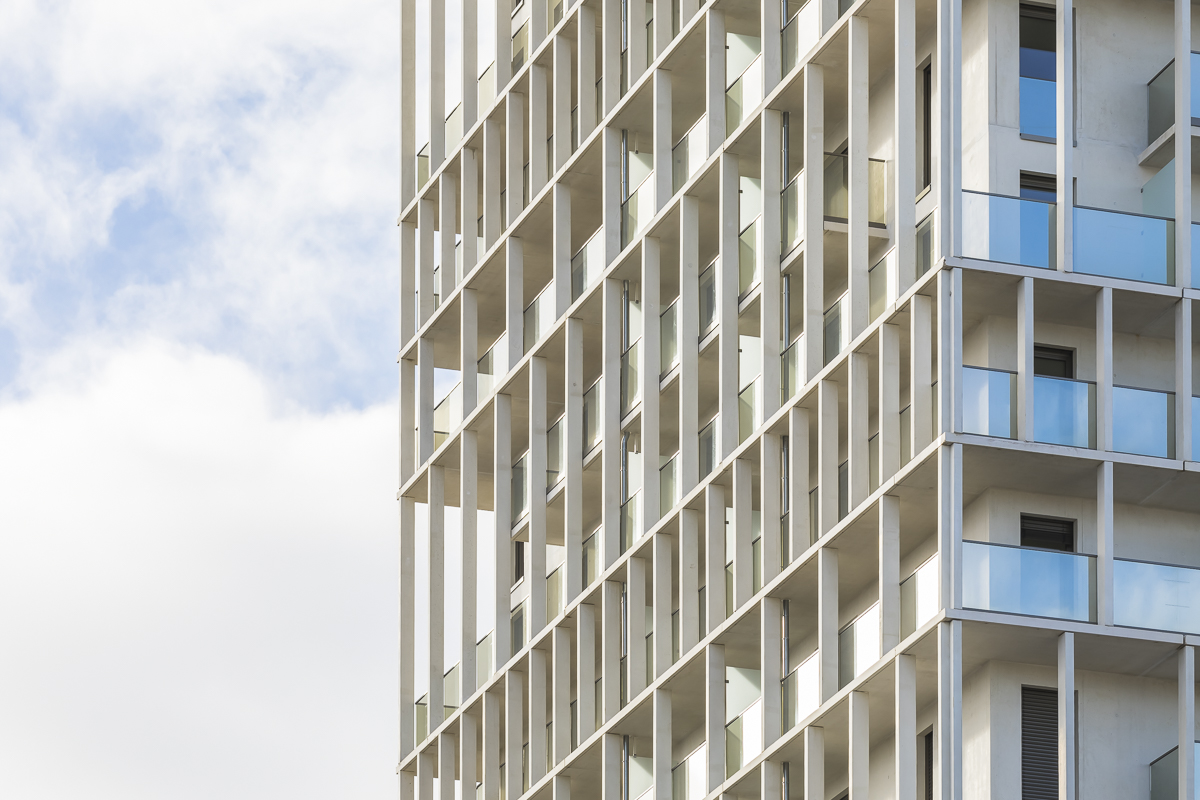
Tower Part-Dieu
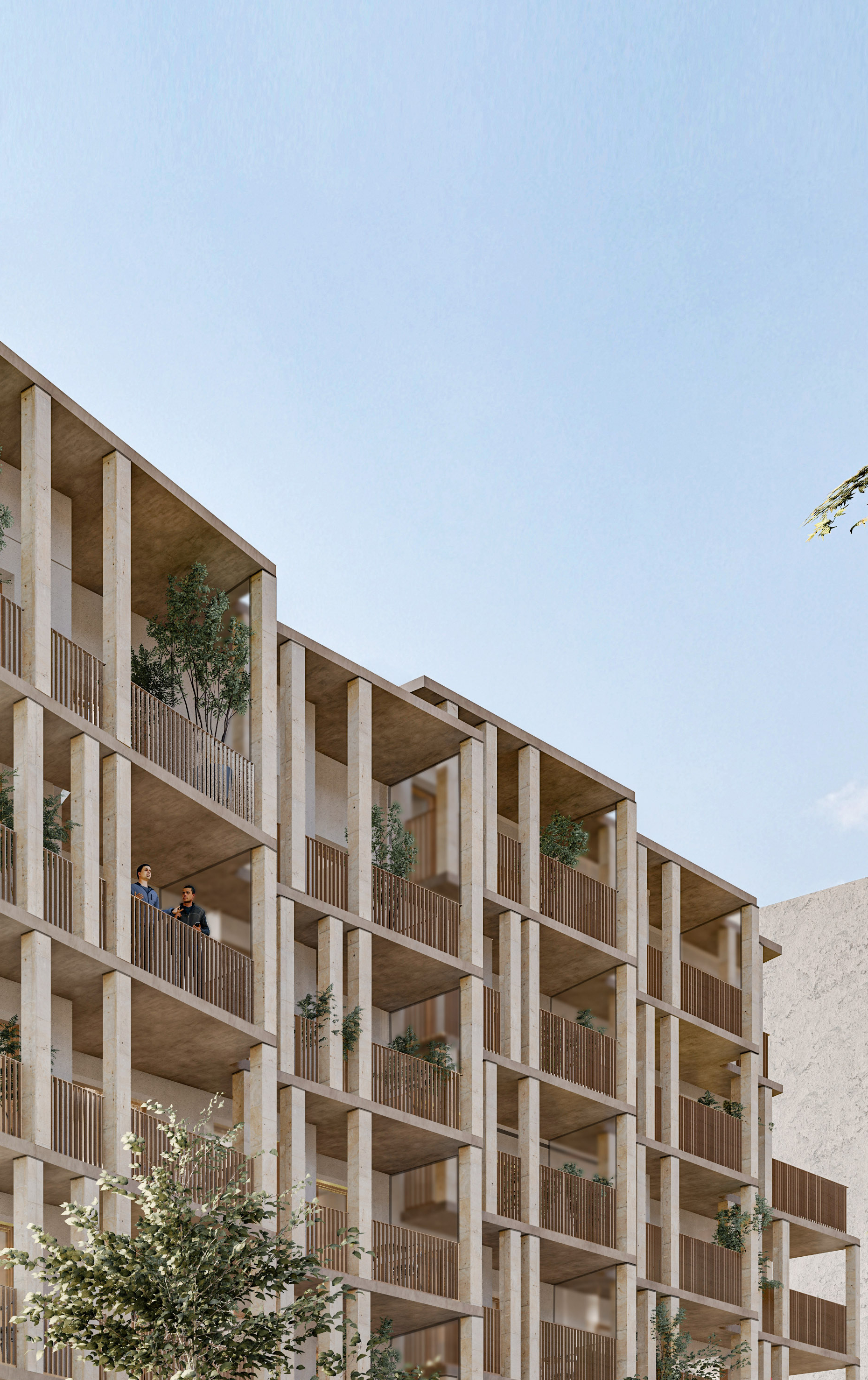
Jean Lolive
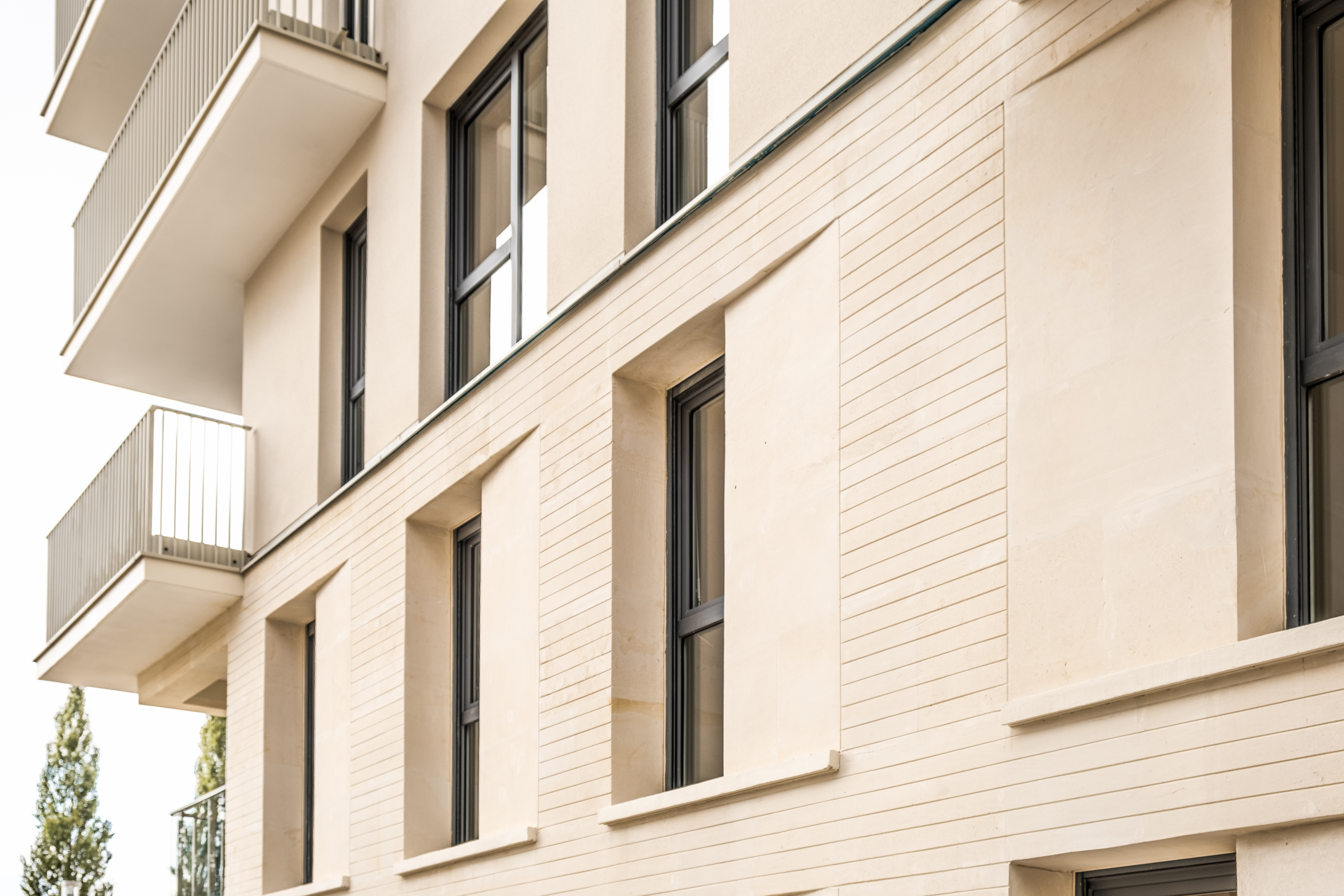
Rives de l'Ourcq
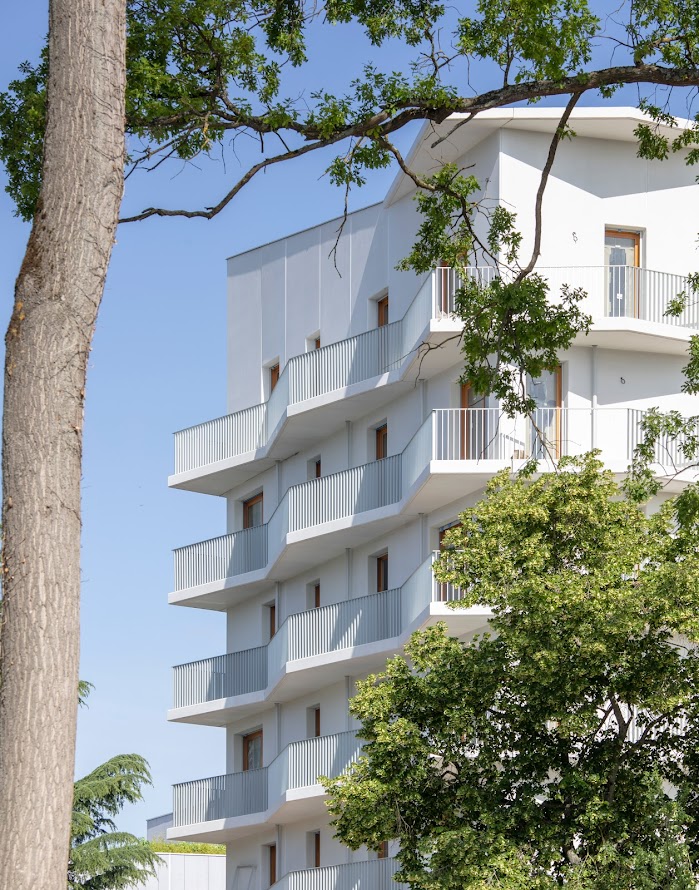
Vilgénis
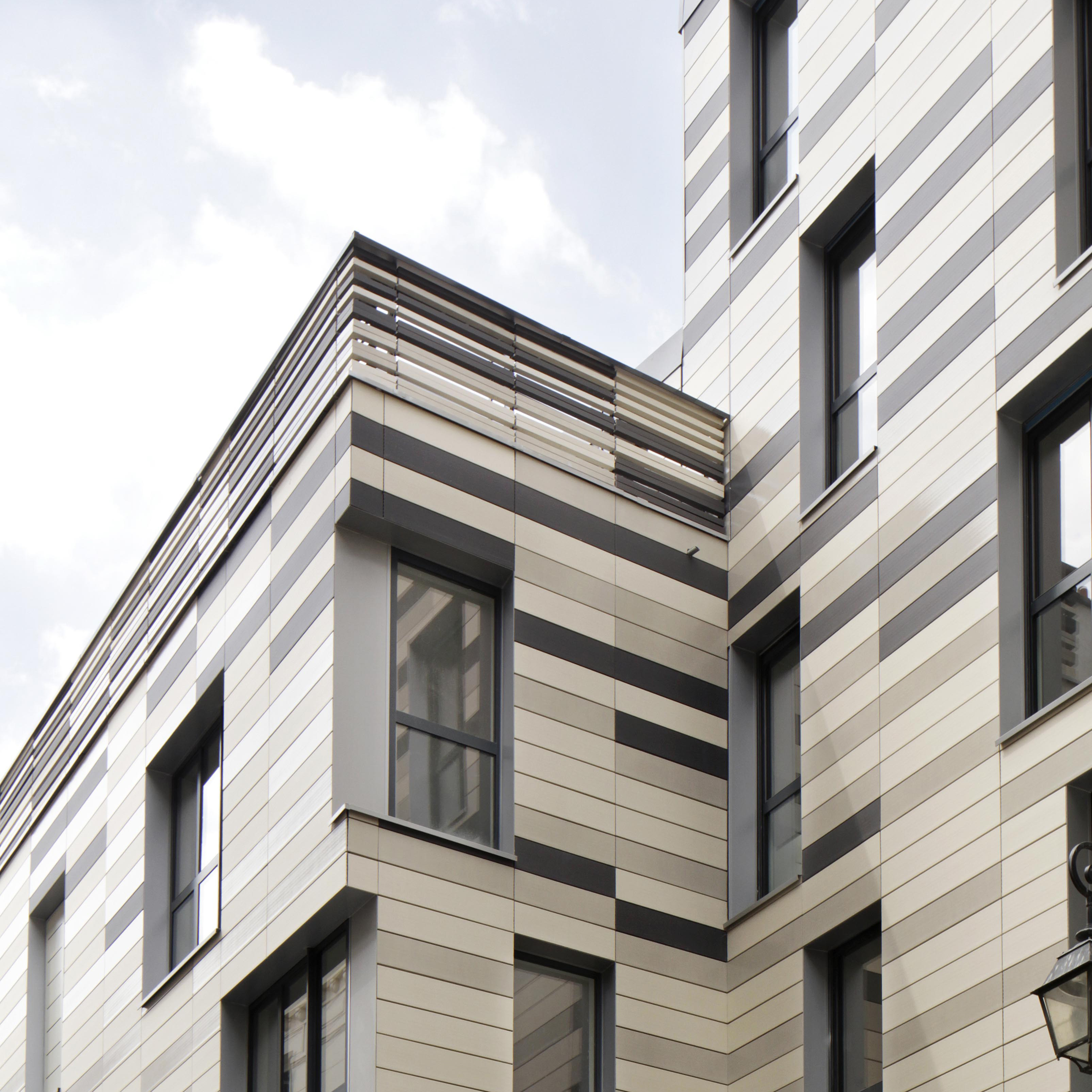
Volta
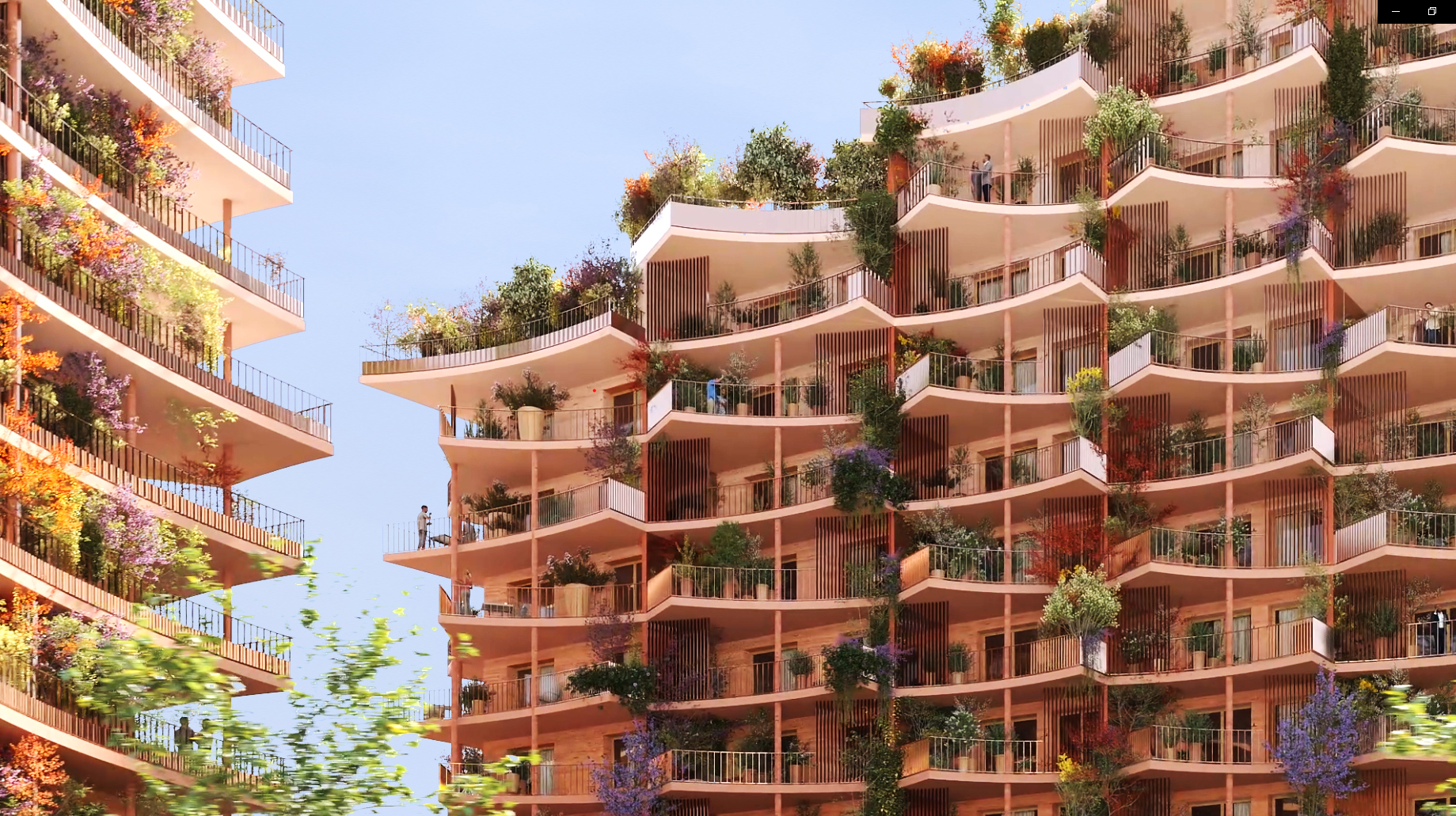
Manuguerra
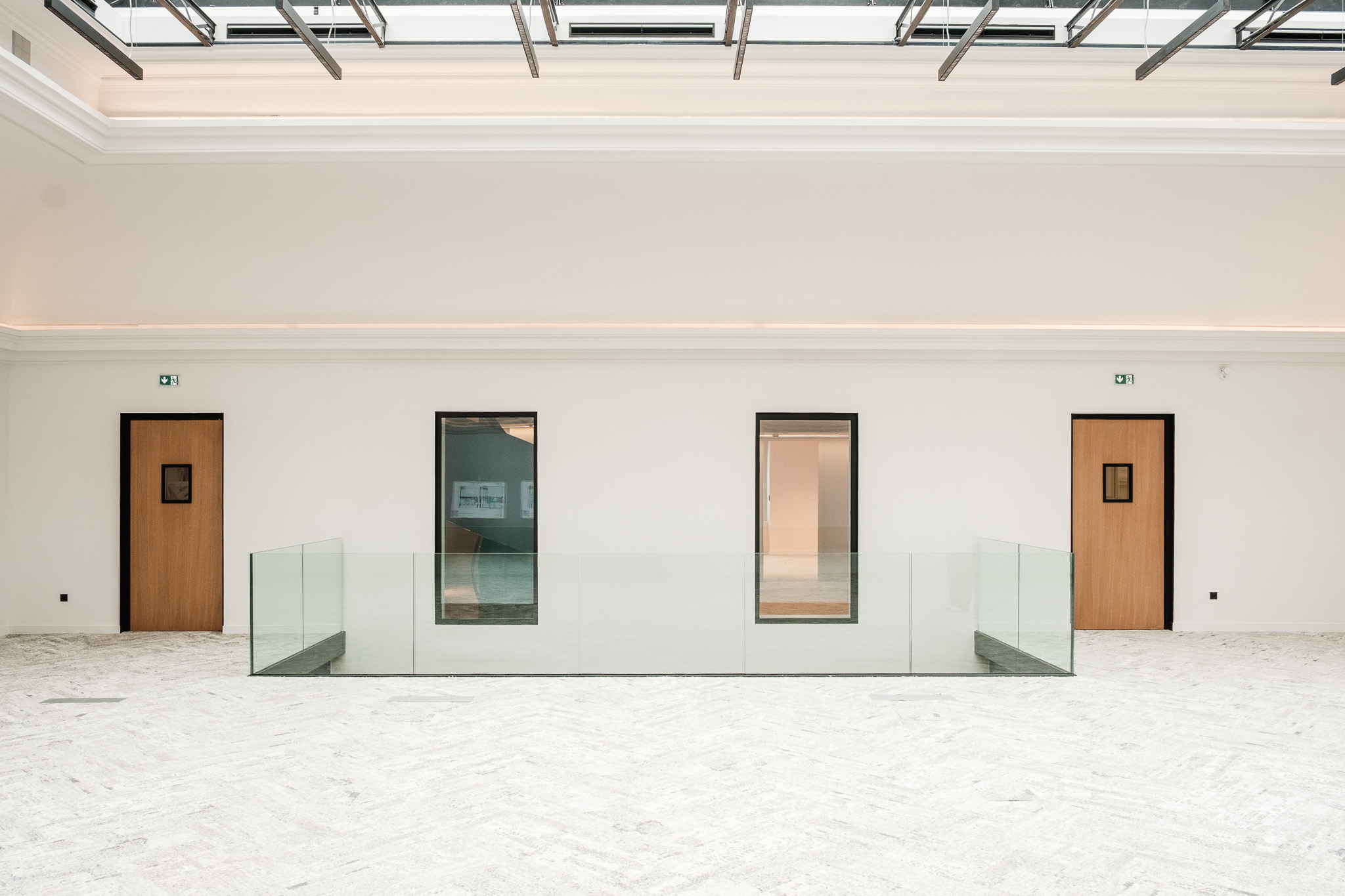
Roquepine
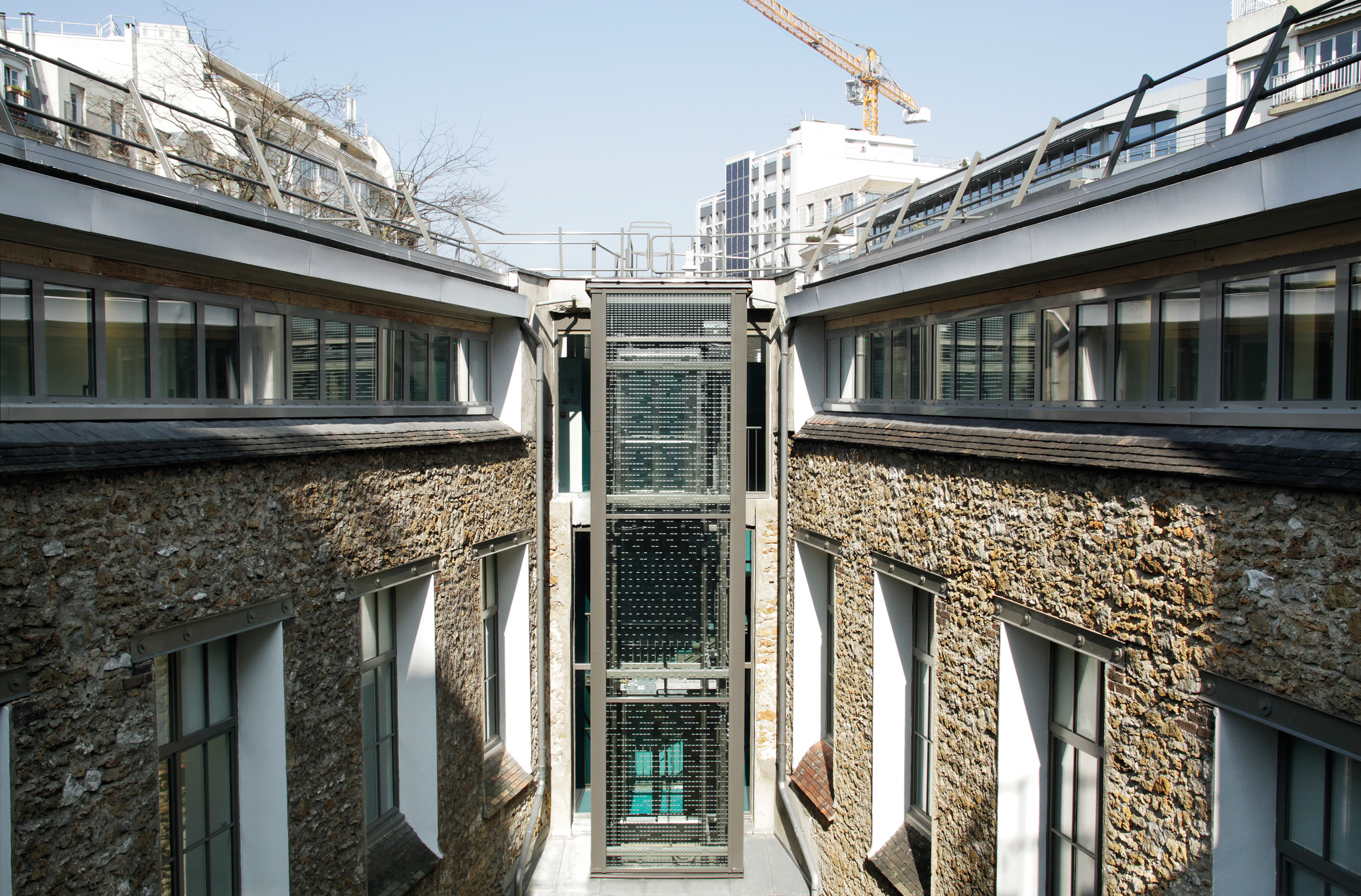
Stendhal
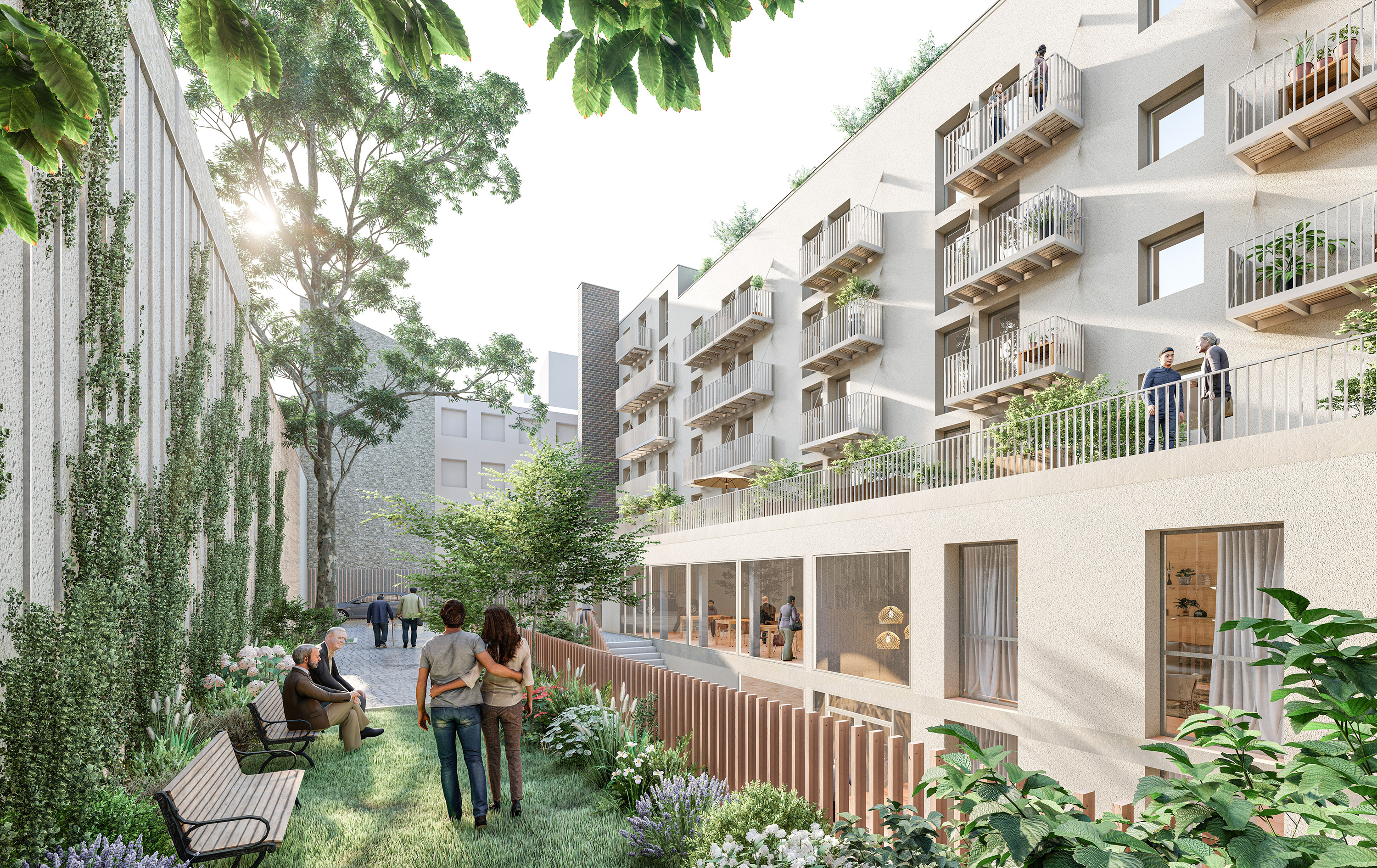
Epinettes
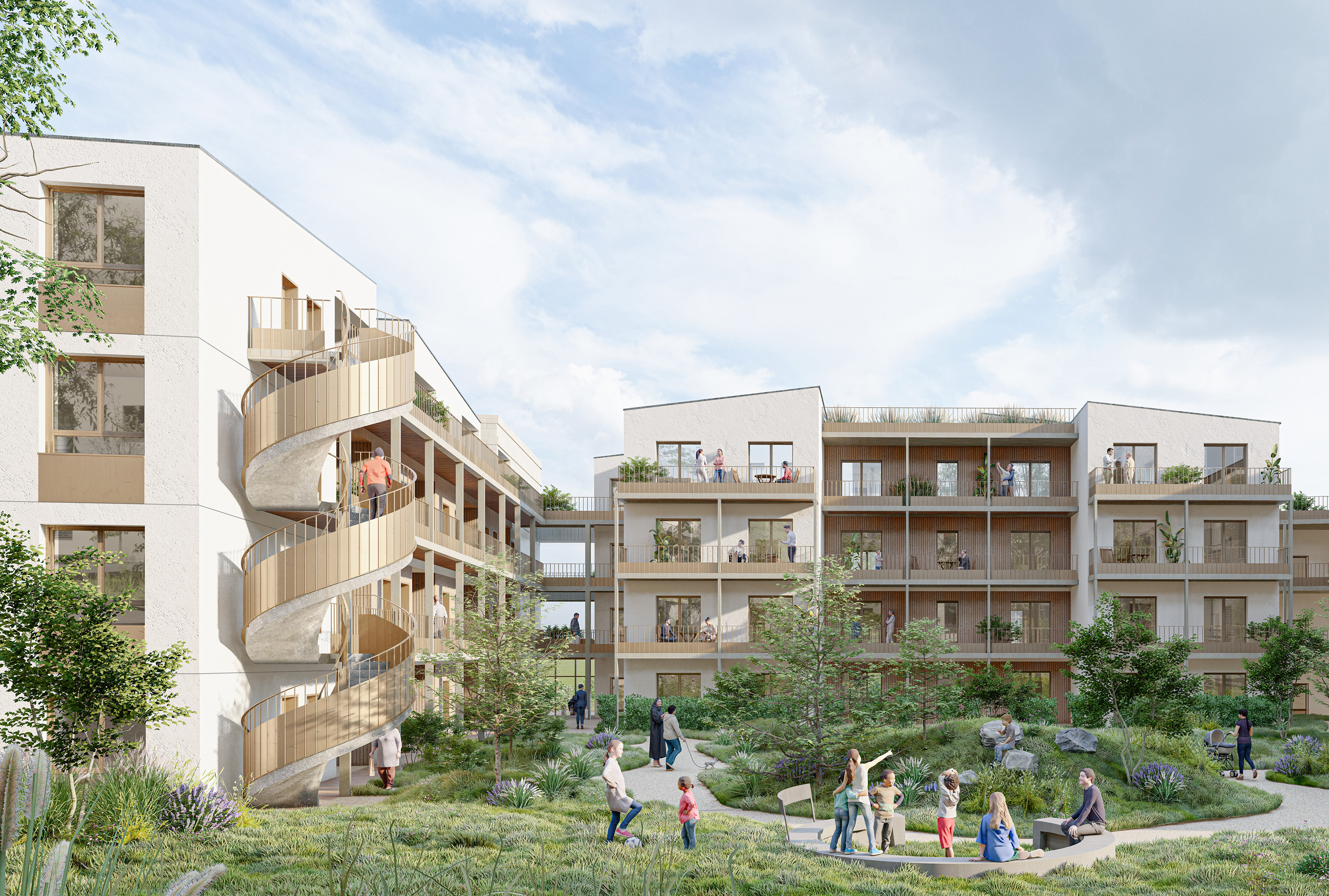
Charles Renard
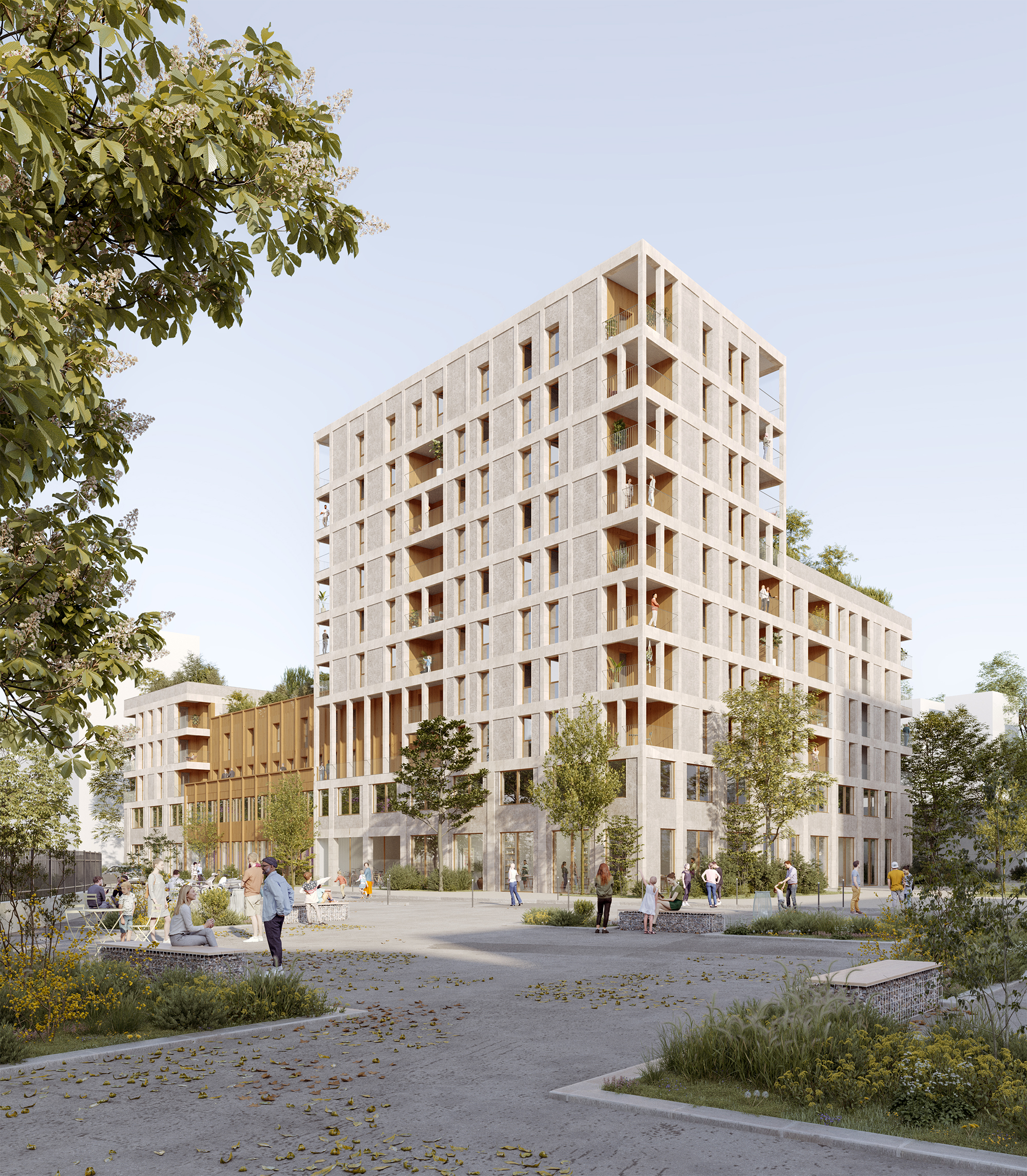
Girondins
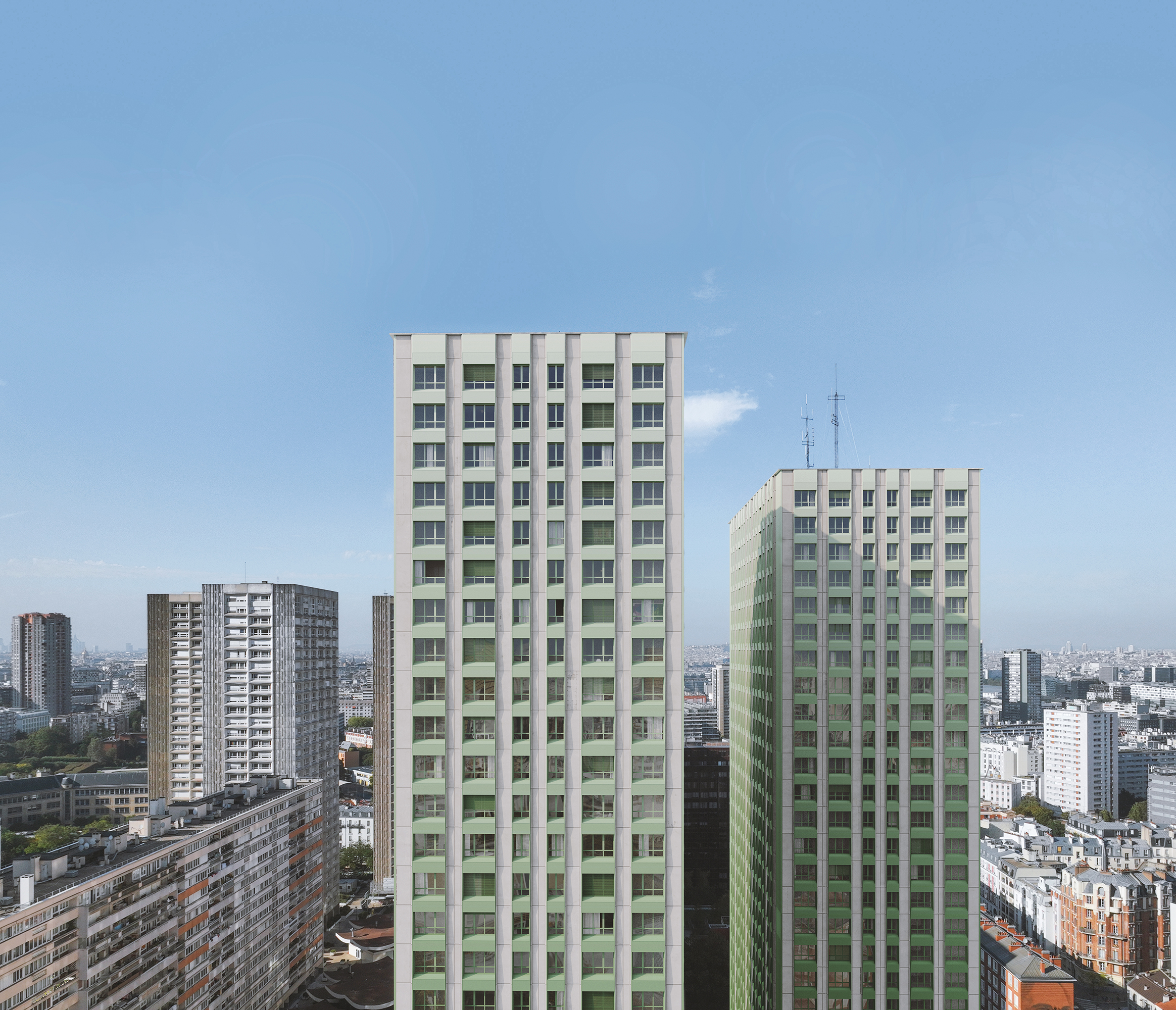
Olympiades
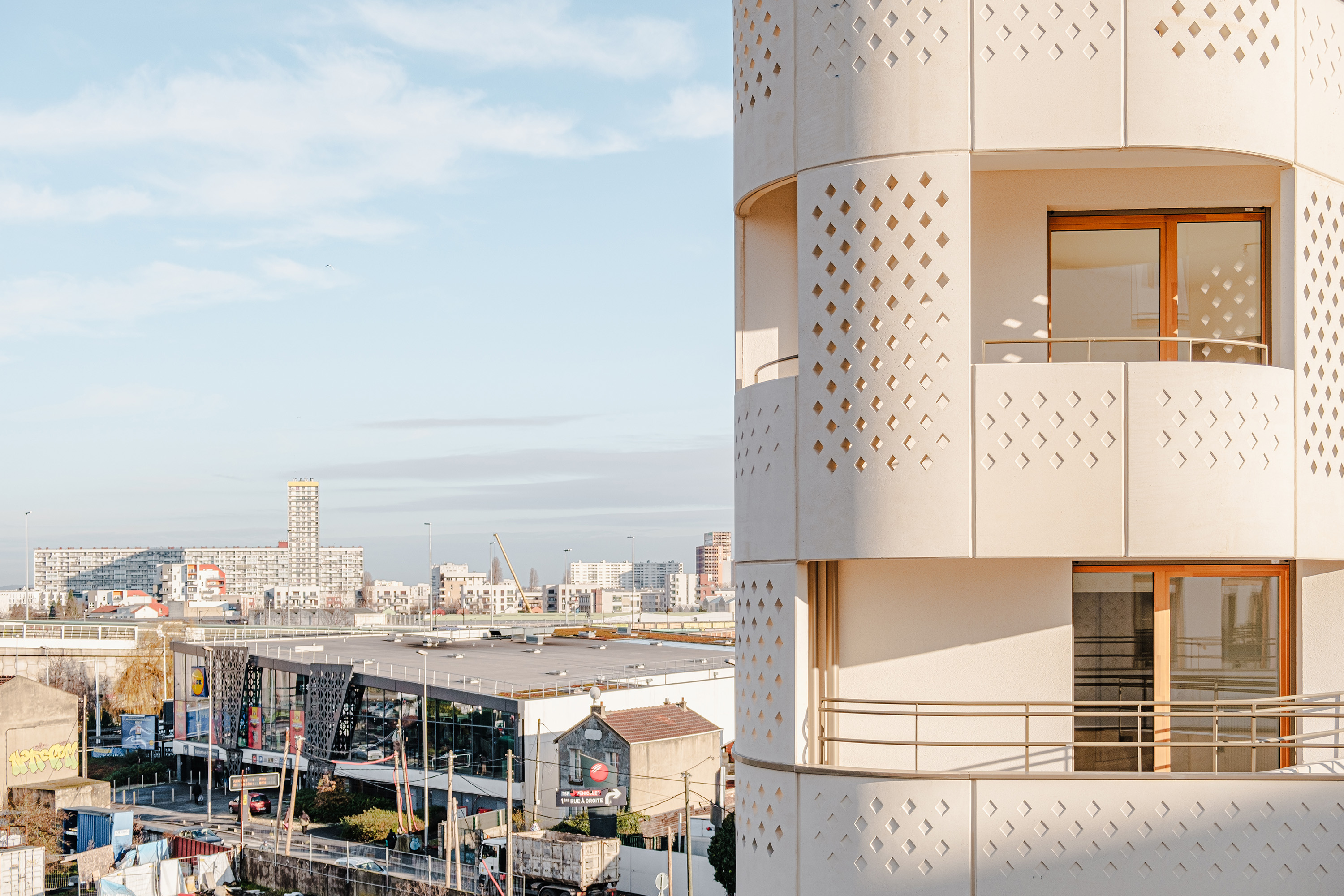
Chemin vert

Rives de l'Ourcq
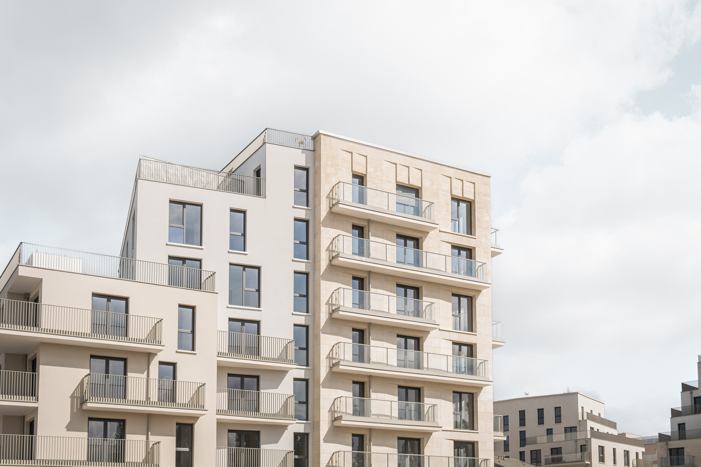
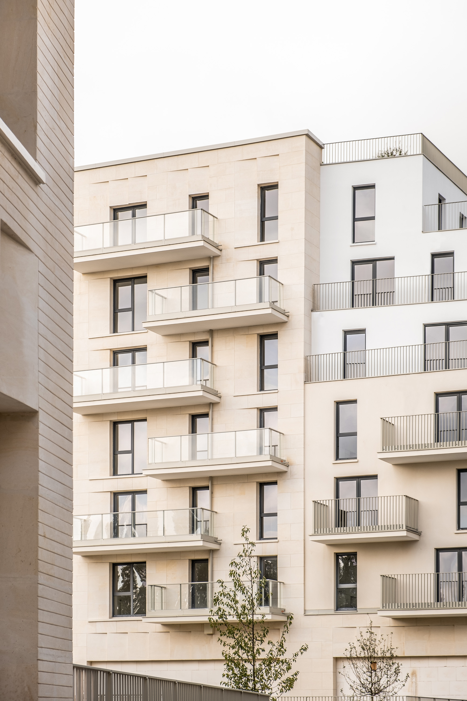
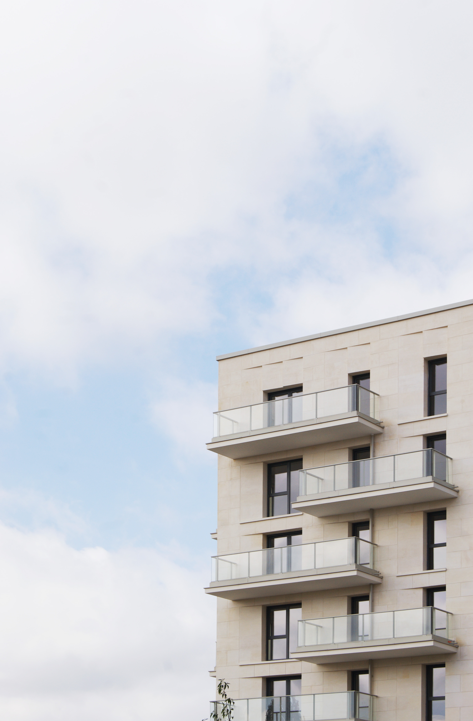
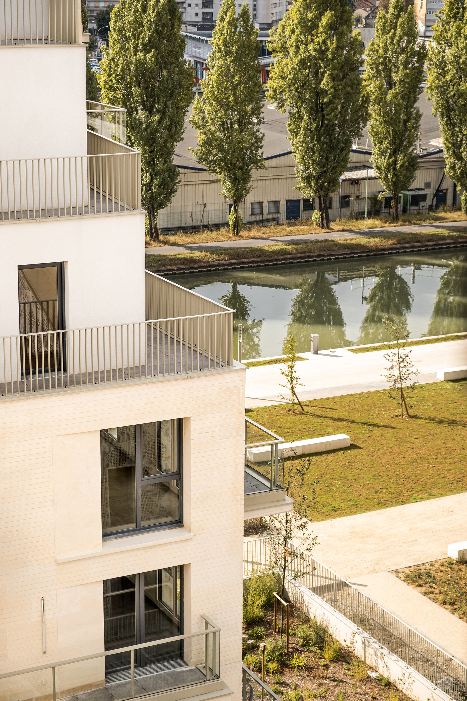
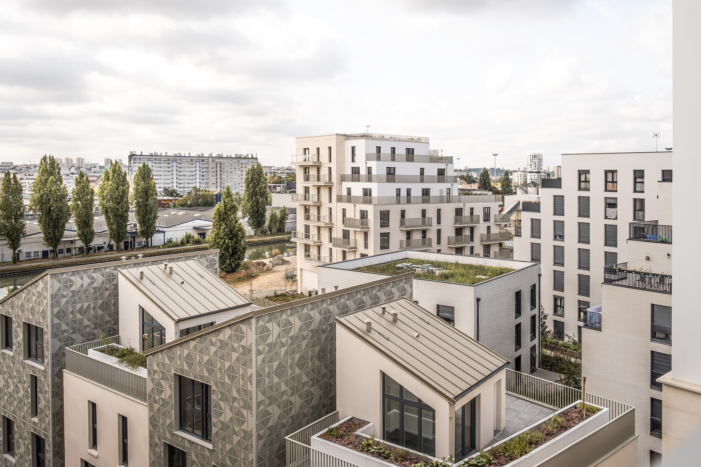
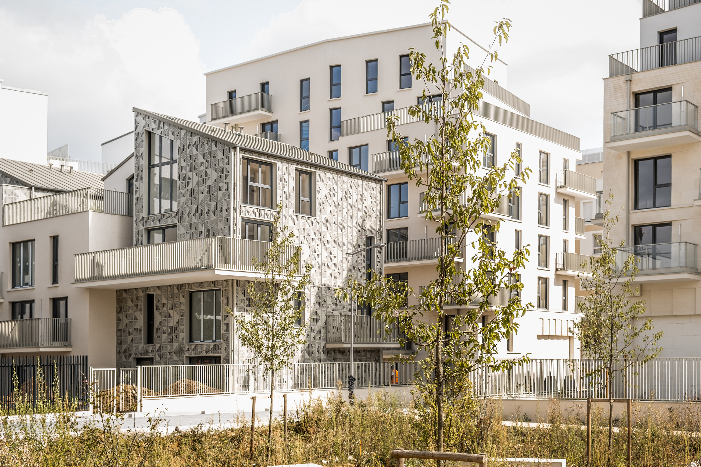
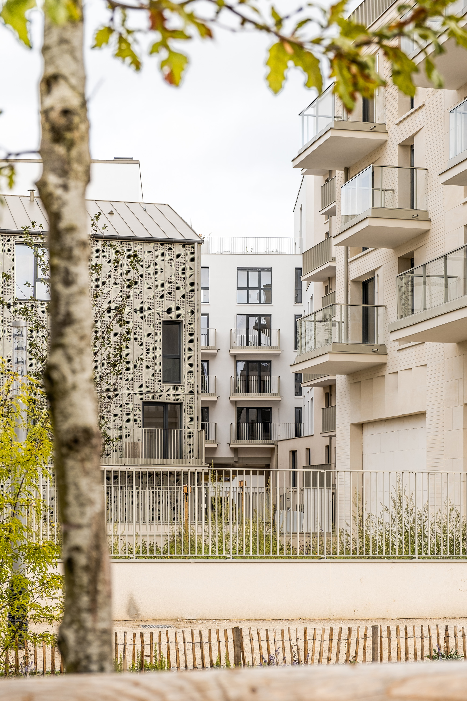
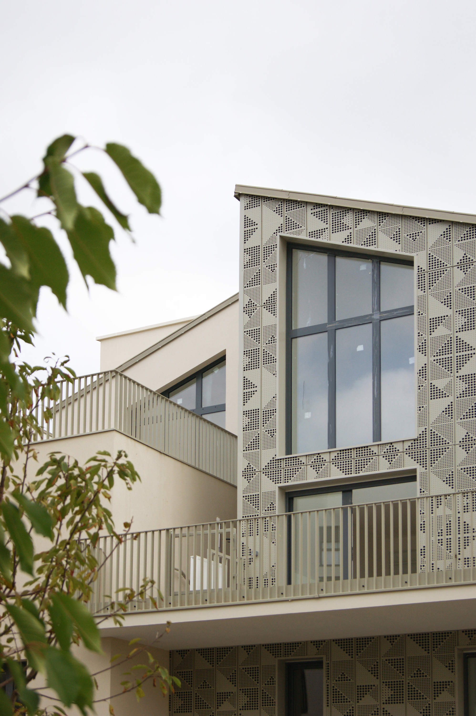
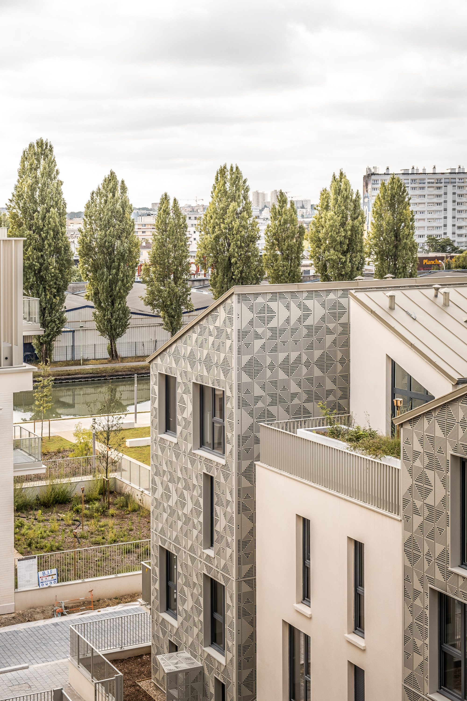
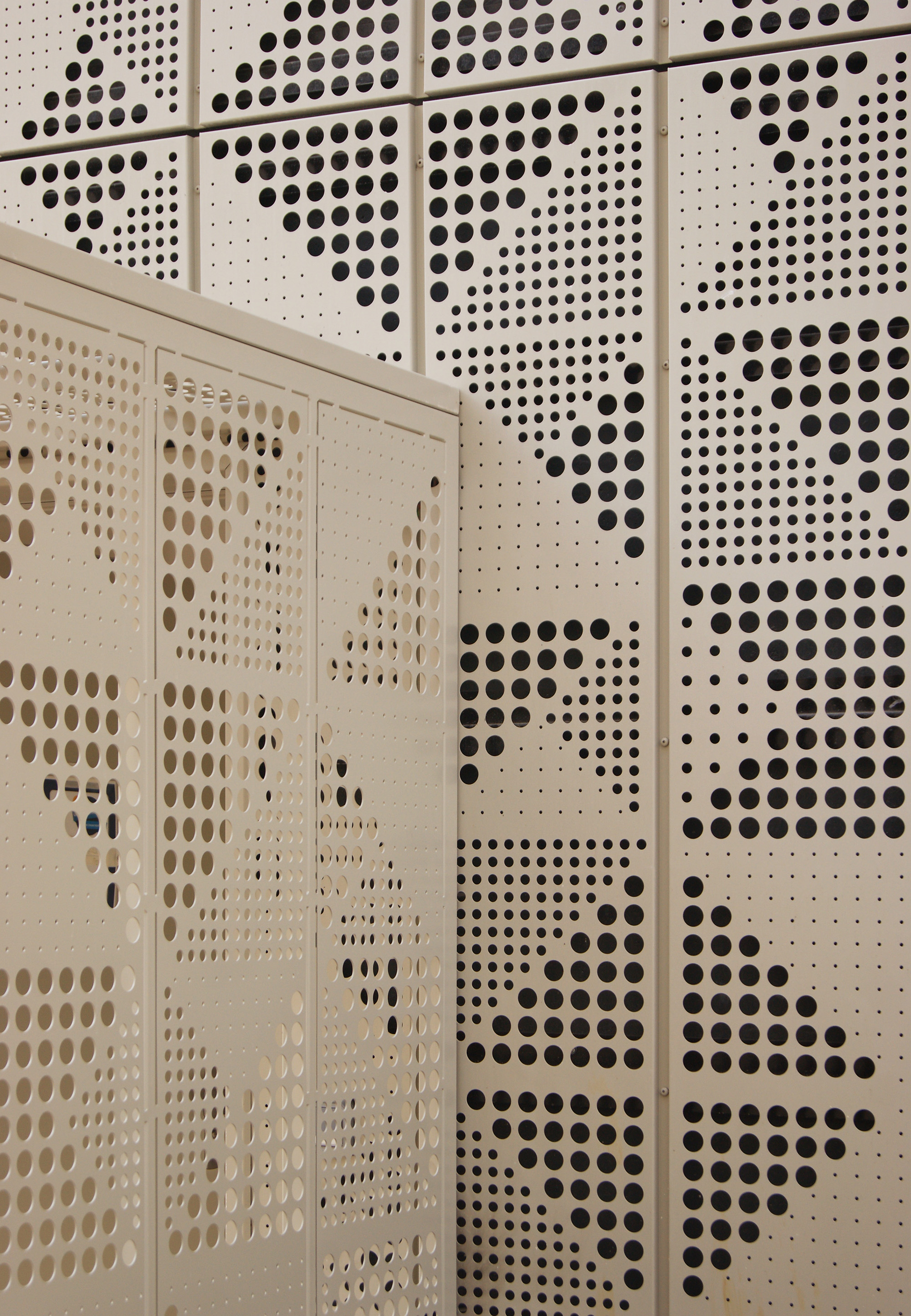
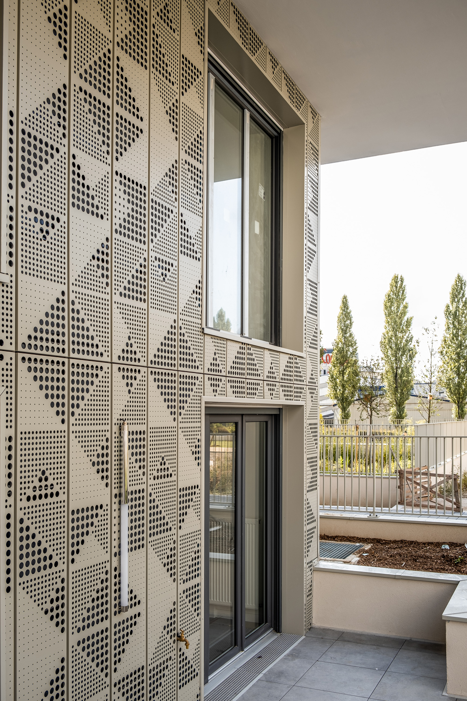
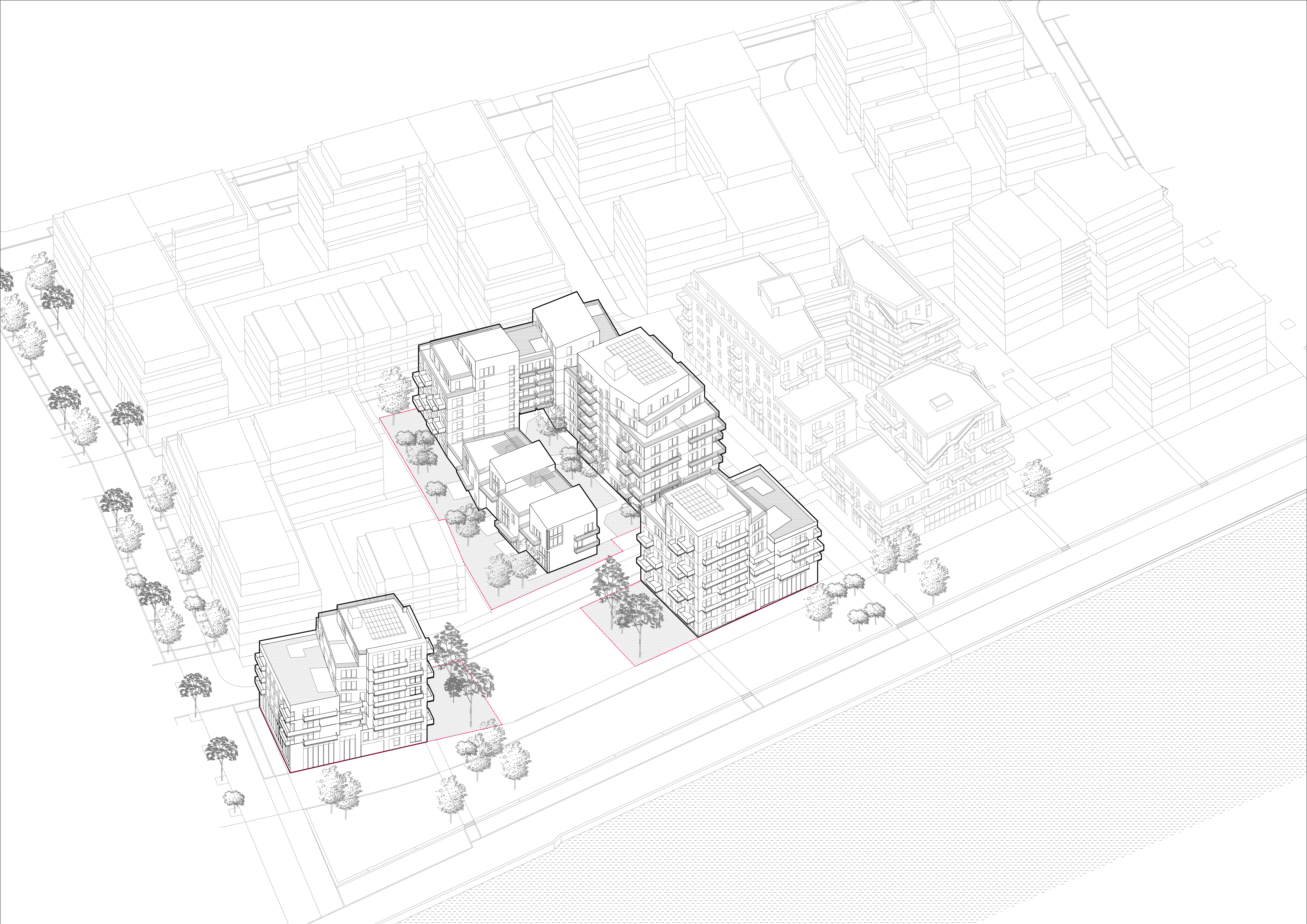
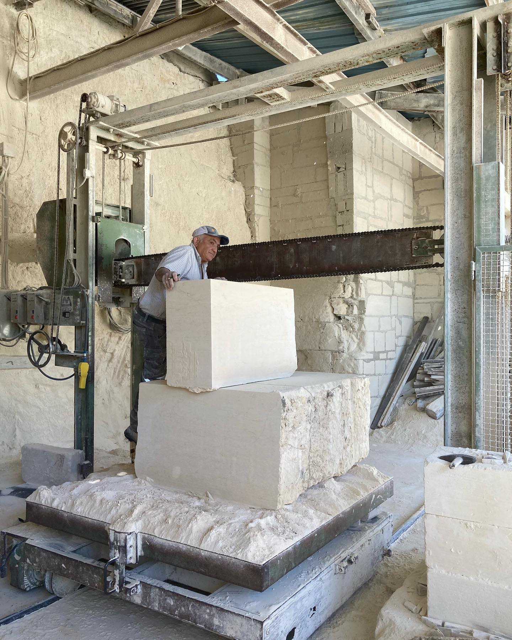
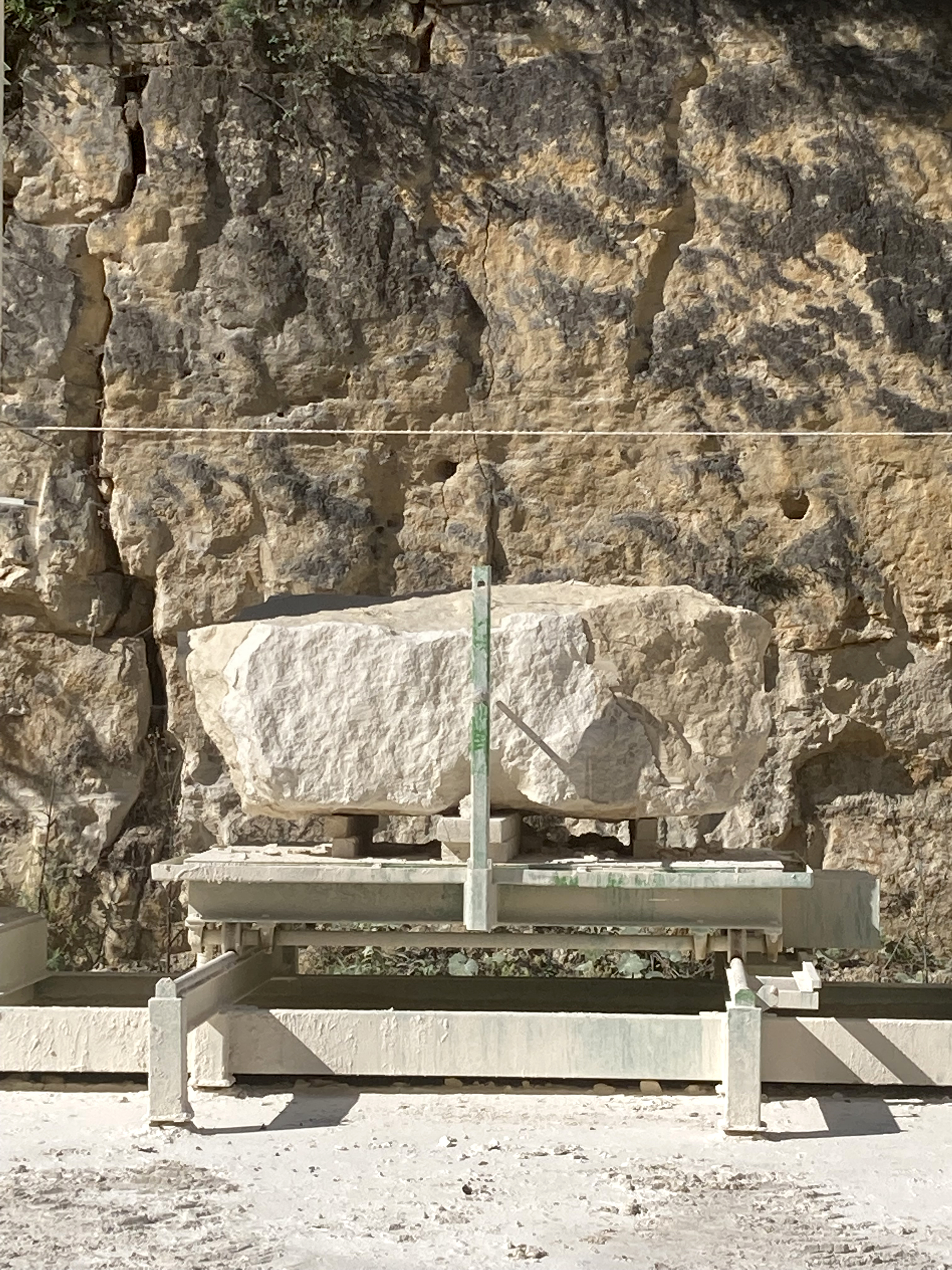
Rives de l'Ourcq
Description
The volumetric work makes the lot a rotator between the activity sector and the central blocks of the ZAC.
The architectural diversity and scales, from the house to the collective building, easily integrates the Rives de l'Ourcq into the existing and very heterogeneous urban fabric. To the south, in front of the canal, the scale of the large territory is expressed through two ashlar emergences. Townhouses, with low volumetry and partial attics, provide unobstructed views towards the canal from the lower floors. The residential character of the district is amplified by the image of the villa building where each apartment has a generous outdoor space that faces the landscaped heart of the block or the canal: a linear and regional polarity.
Program
124 housing units
4 shop area
Client
Verrechia
Team
ITAR Architectures
Atelier Alice Tricon
Urban eco-scop
GreenAffair
Surface
8230 m² sp for housing
600 m² for shops
Cost
18 M€ HT
Performance
NF habitat HQE niveau excellent (9 stars)
BBC Effinergie
E3C1
Label BiodiverCity


