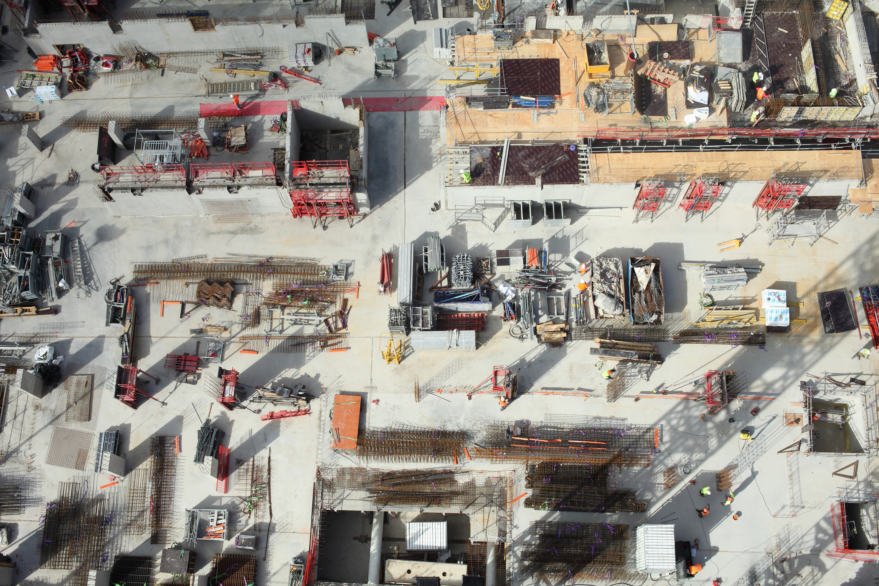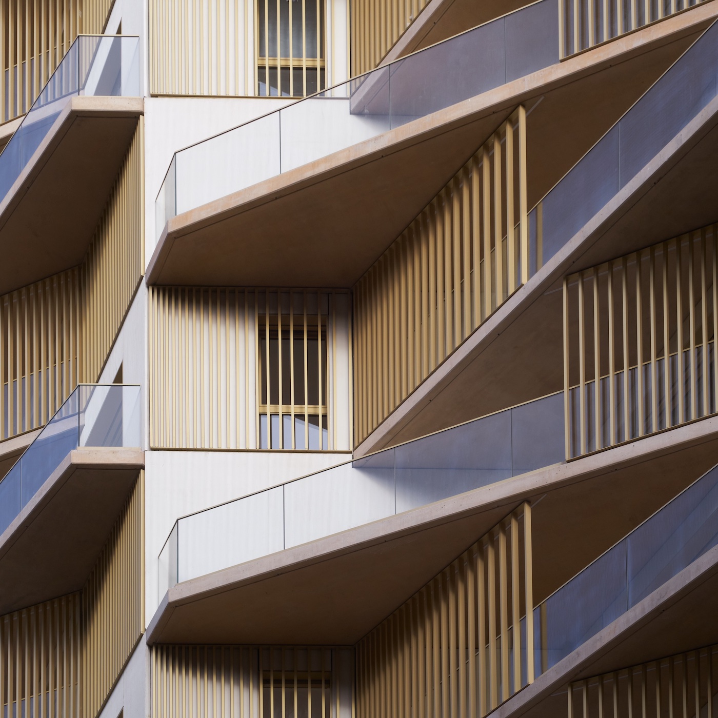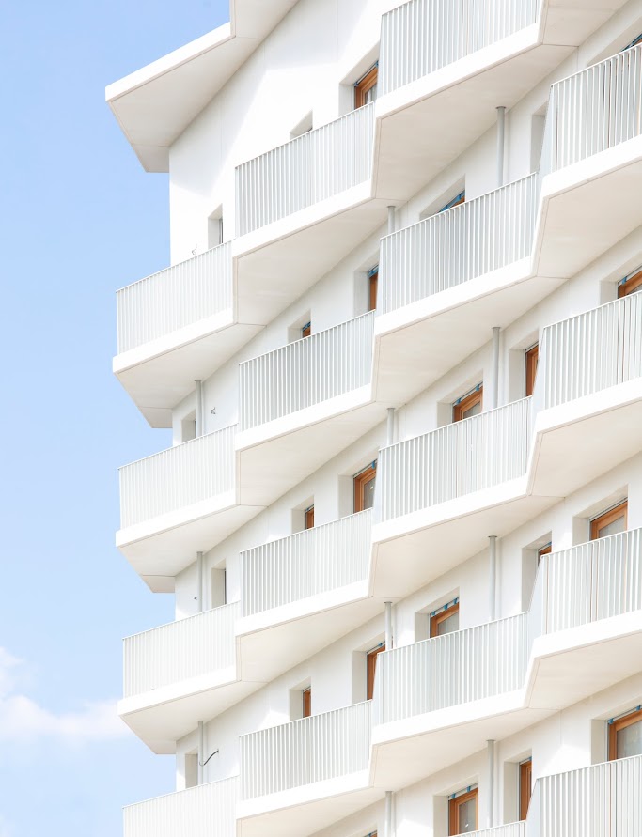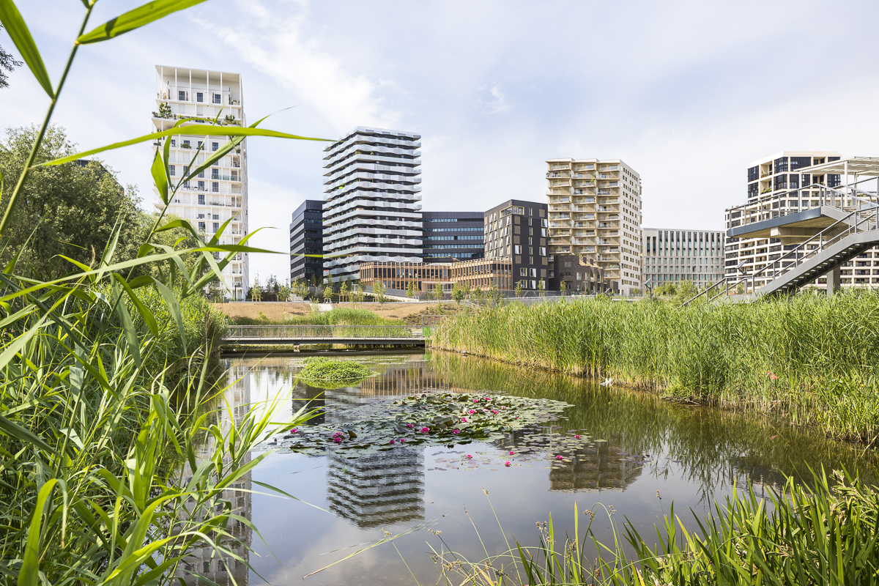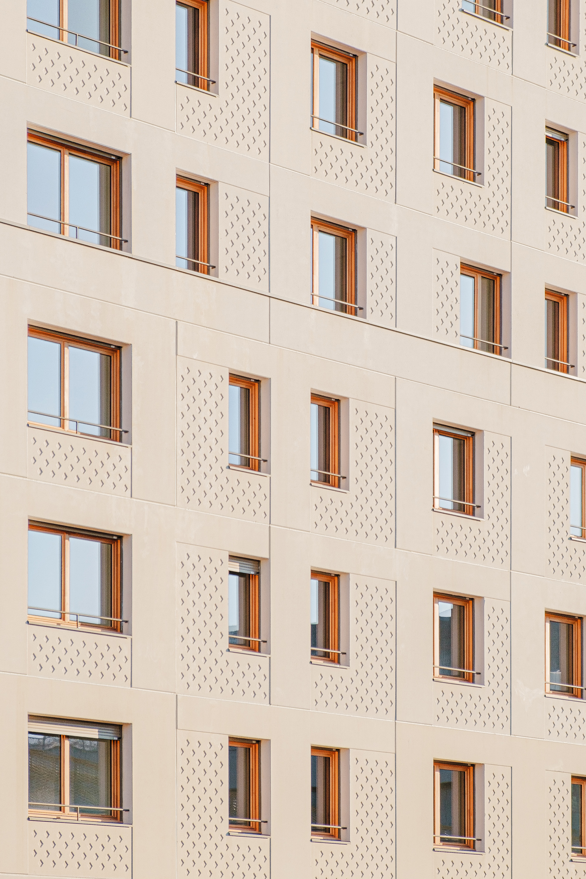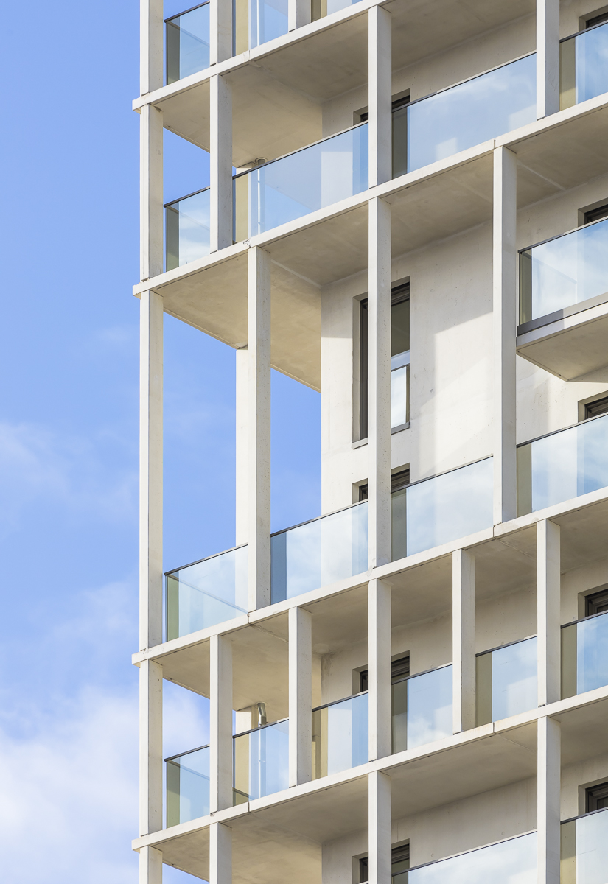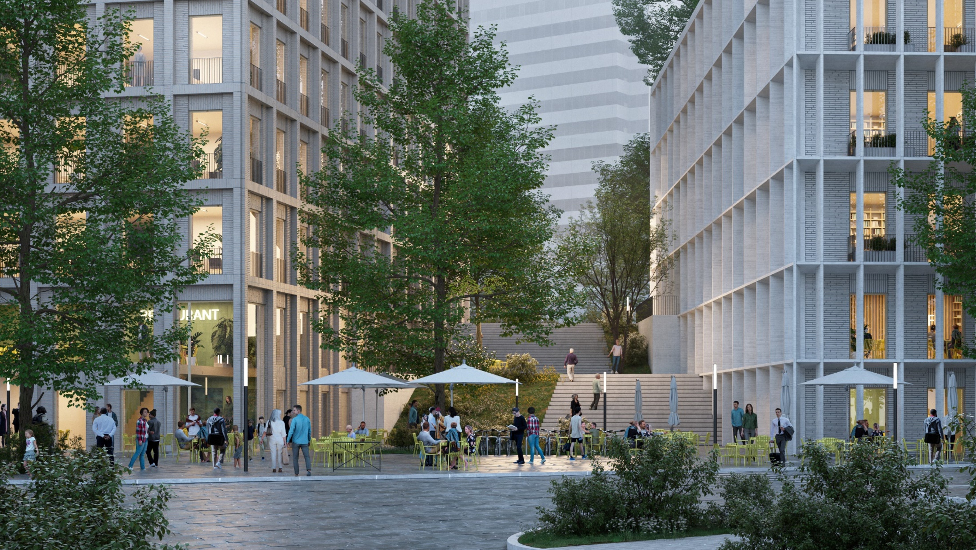
Site Liberté
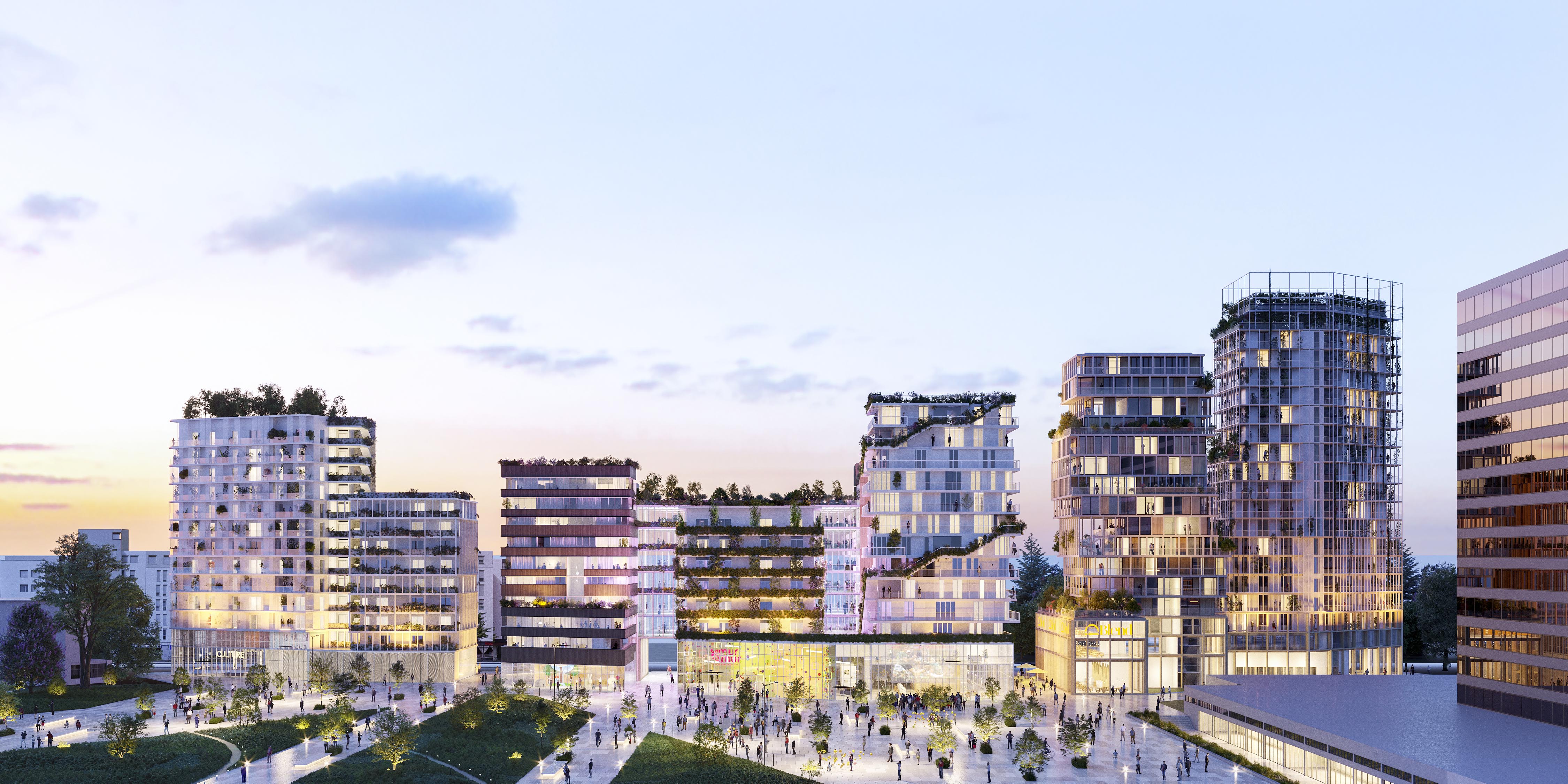
Rosny Métropolitain
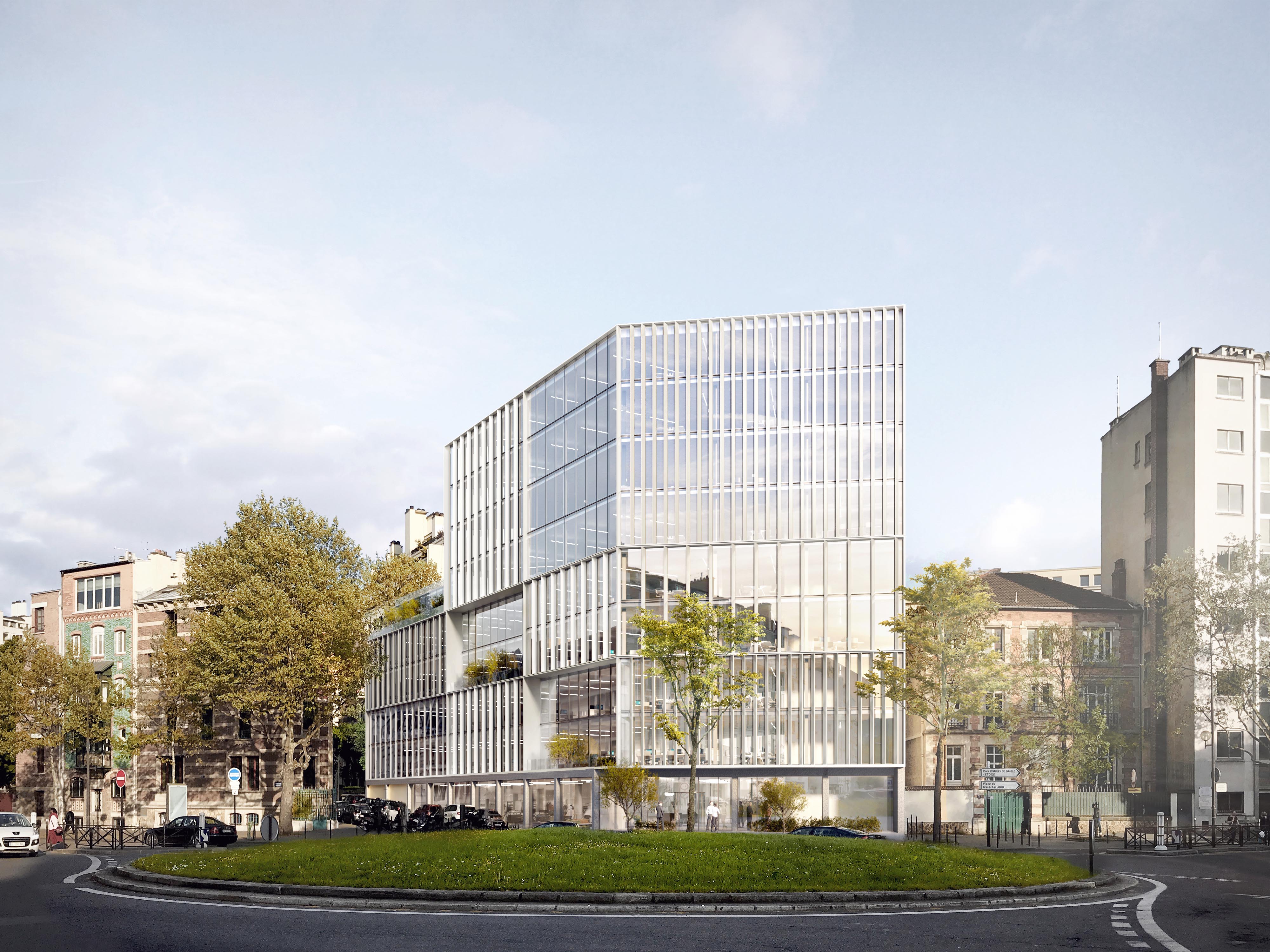
Flachat
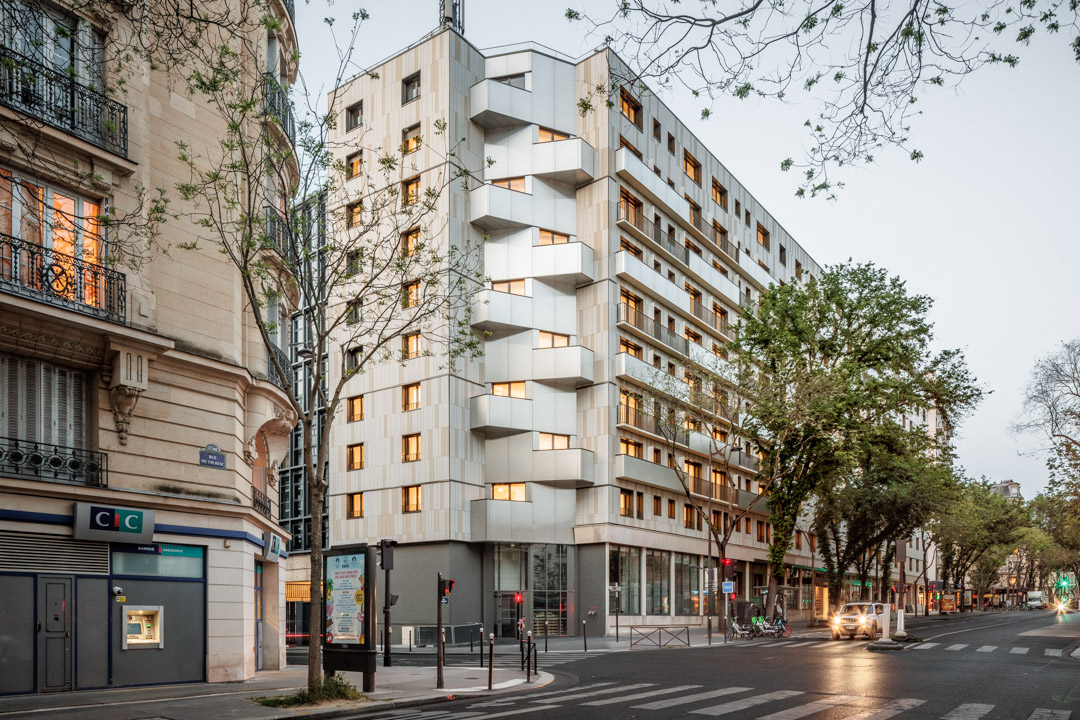
Tolbiac

Haxo Gambetta
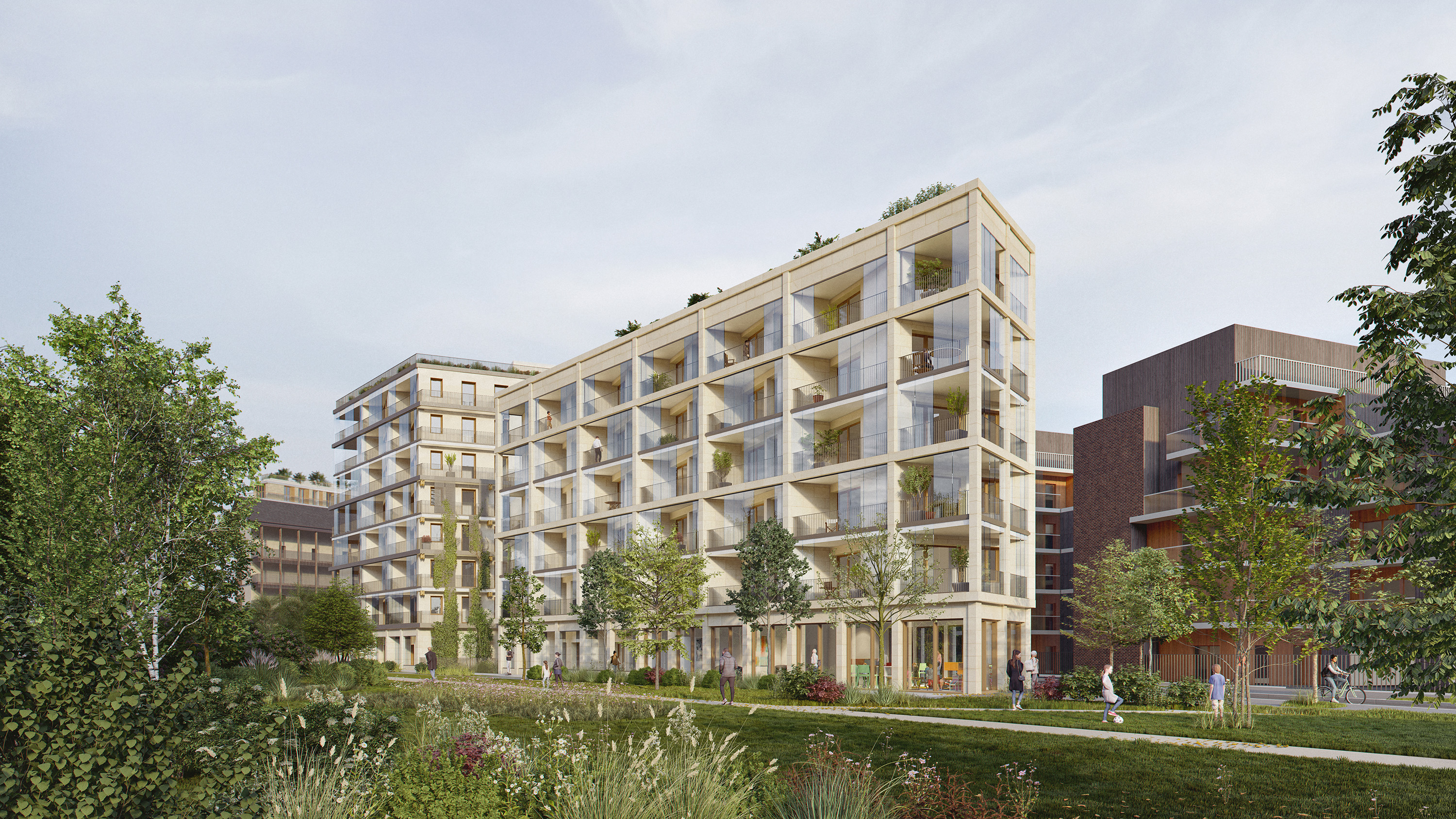
Gare de Lyon

Tower Batignolles
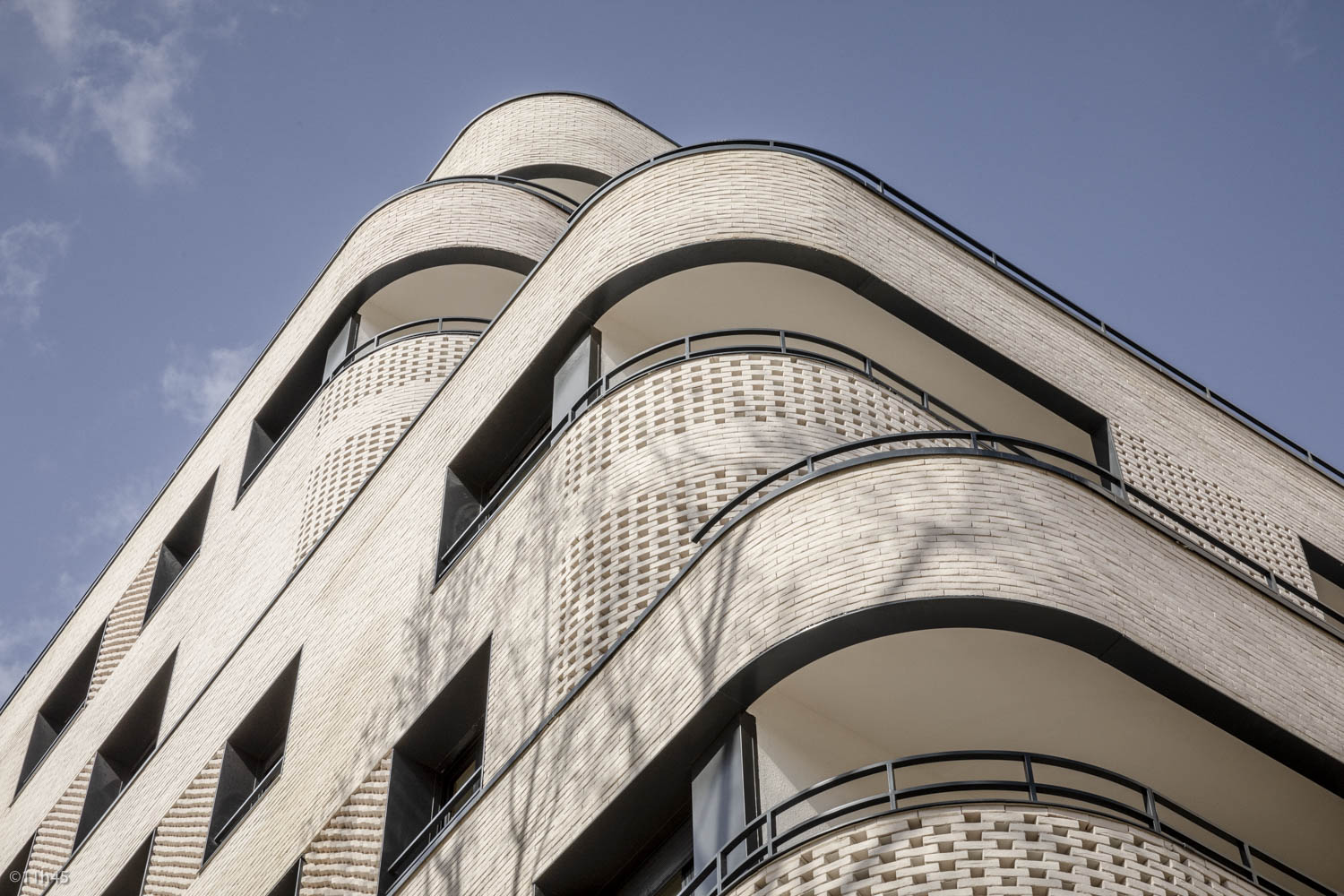
Ney
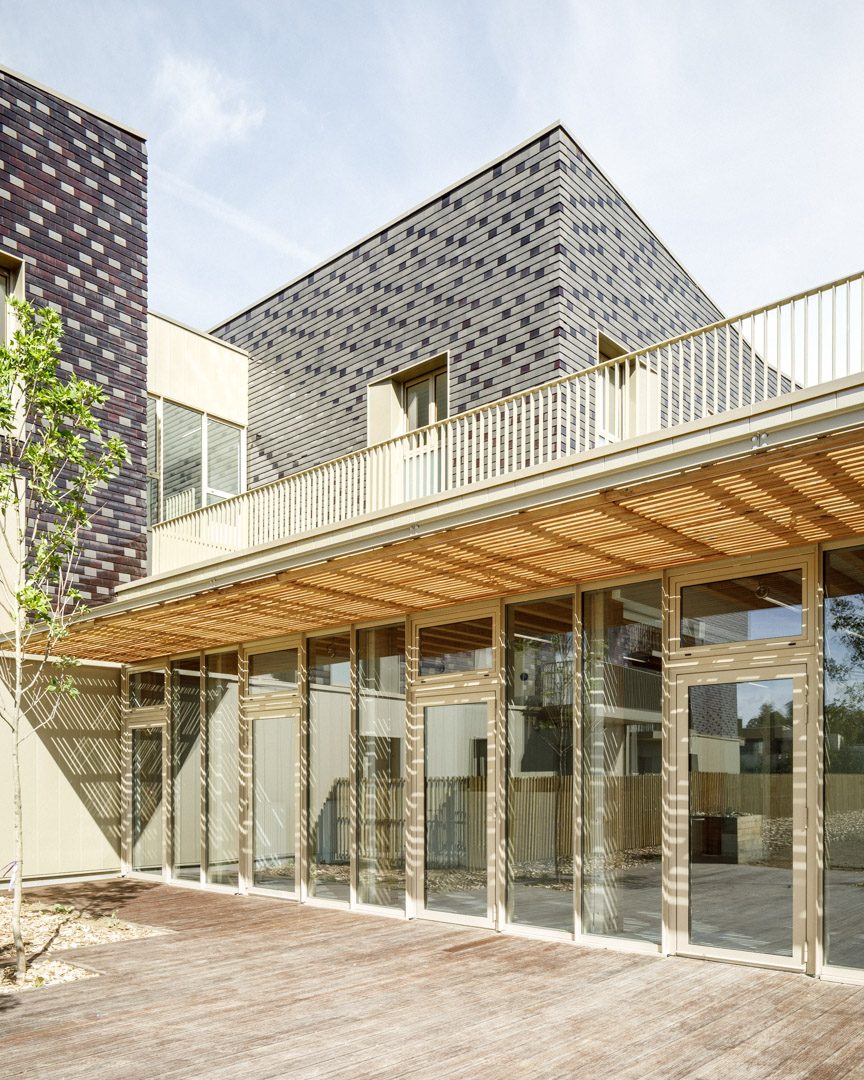
Eugénie
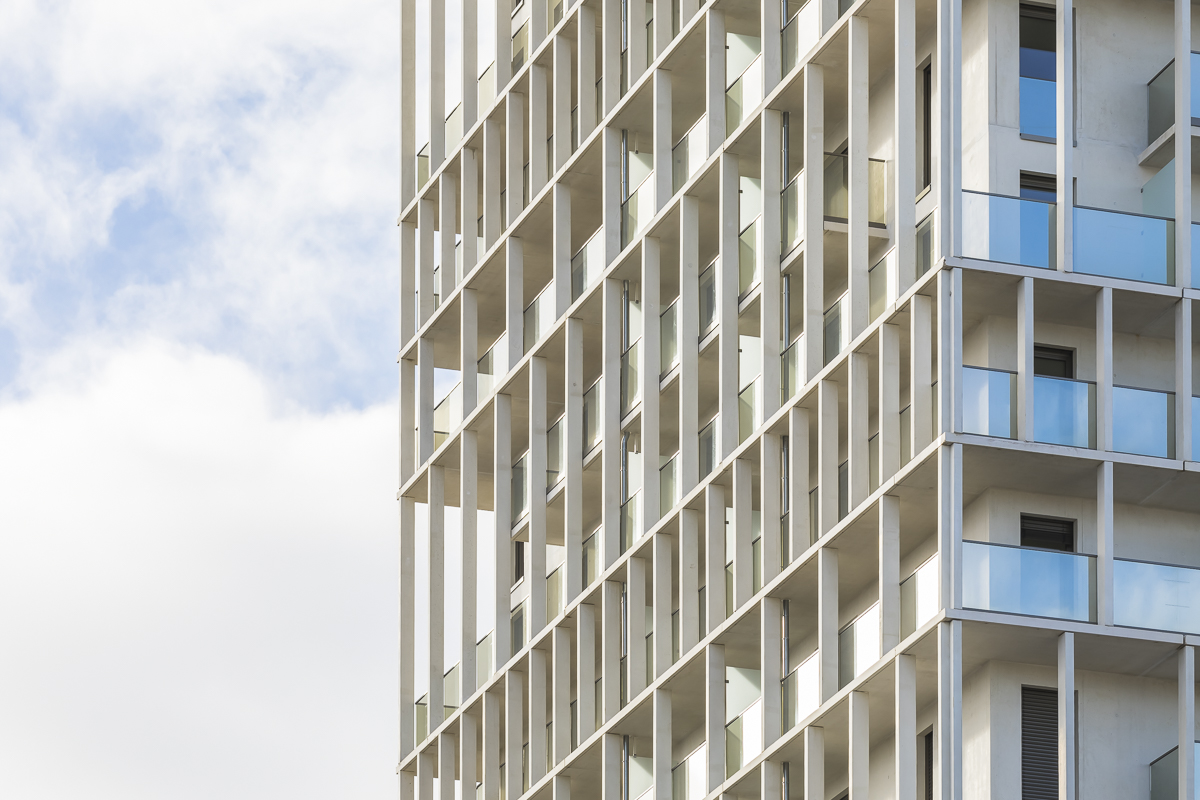
Tower Part-Dieu
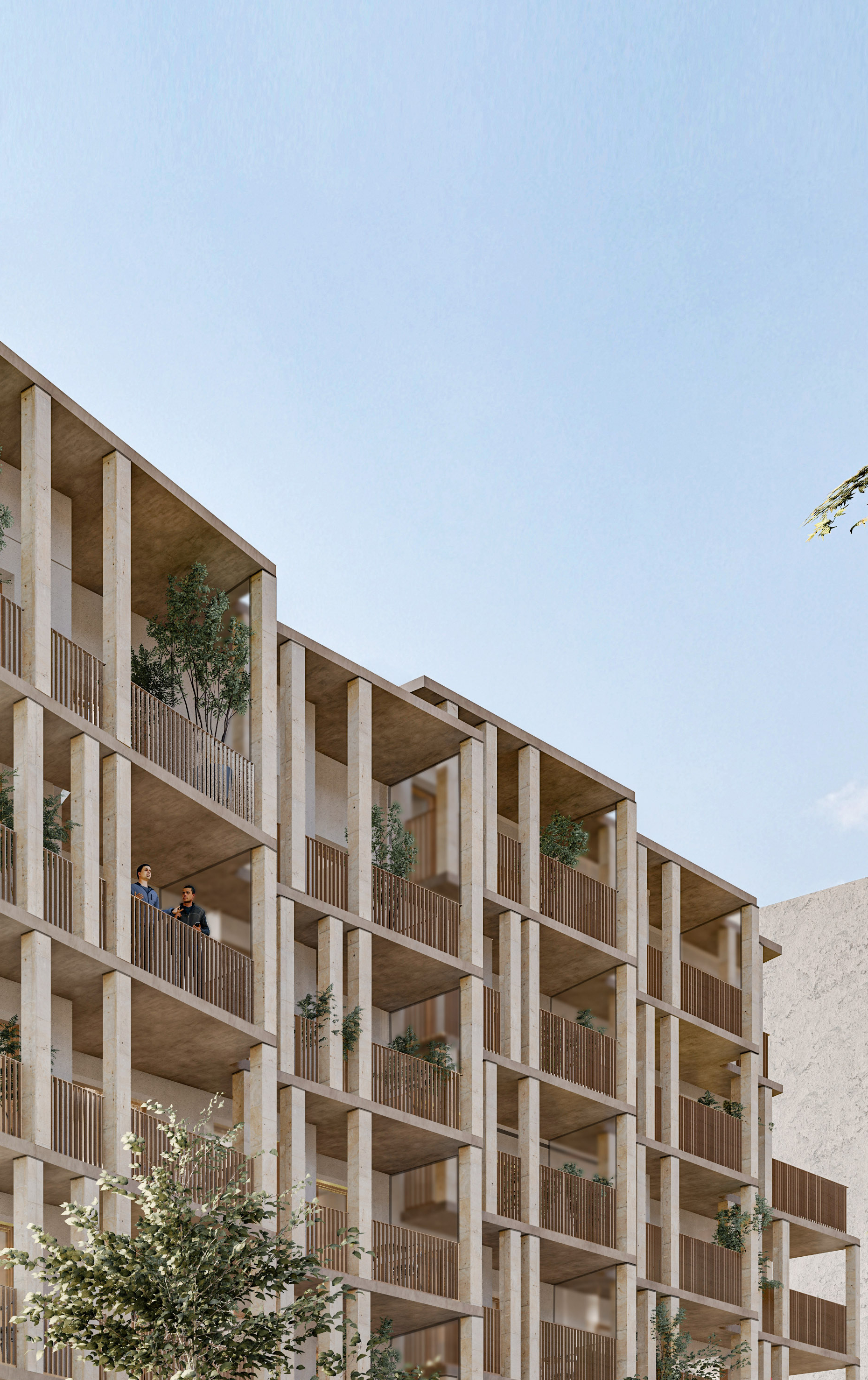
Jean Lolive
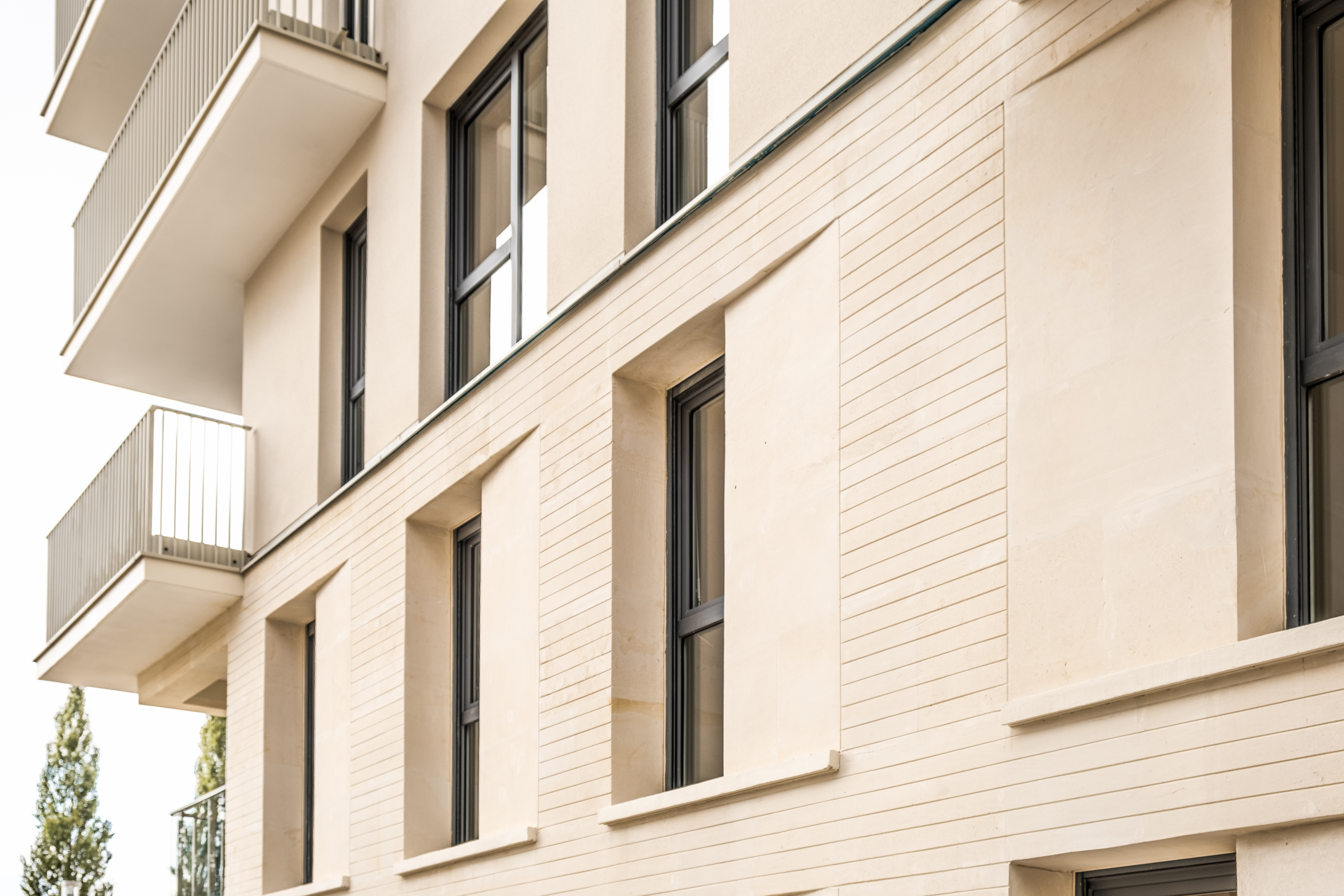
Rives de l'Ourcq
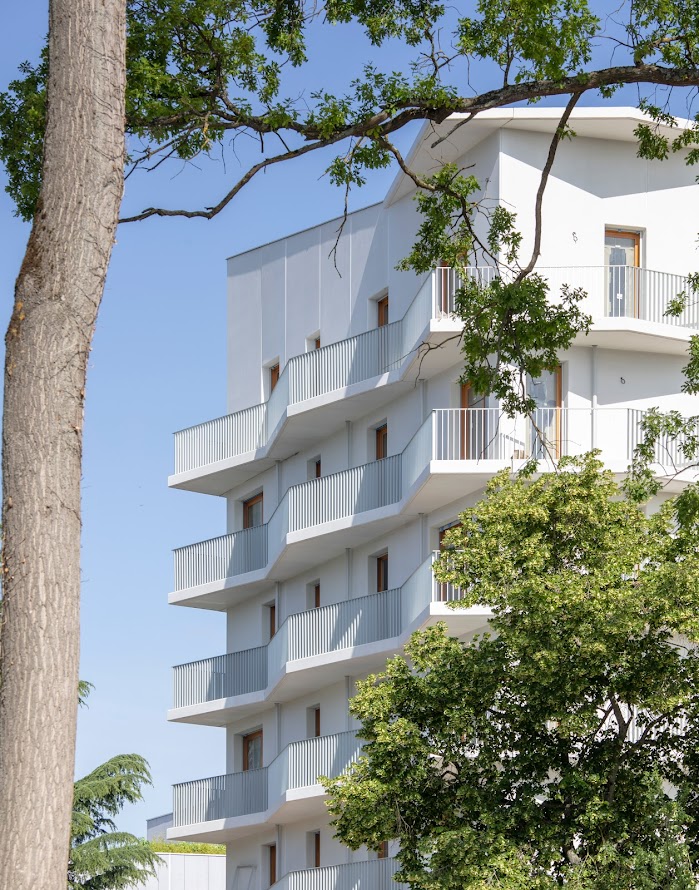
Vilgénis
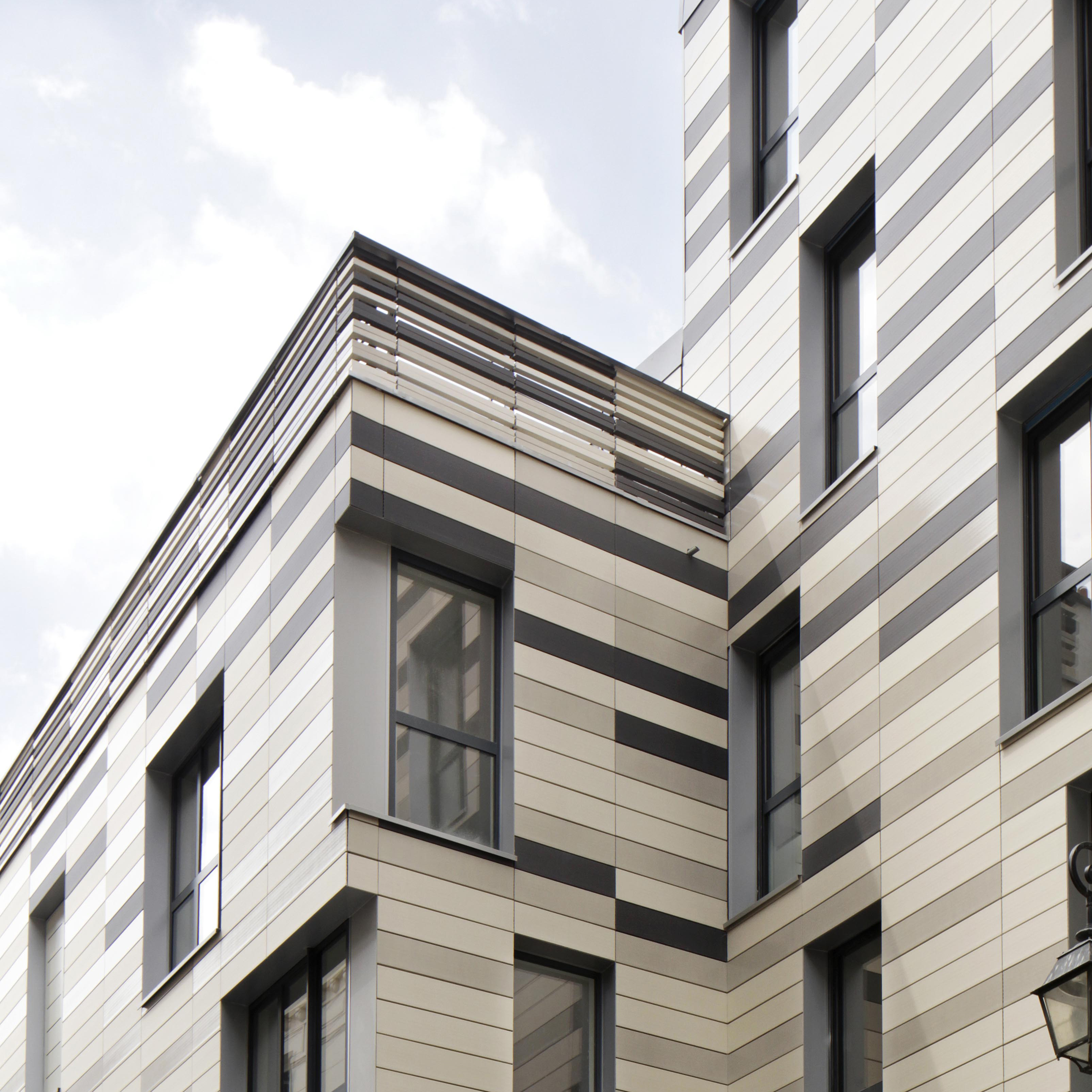
Volta
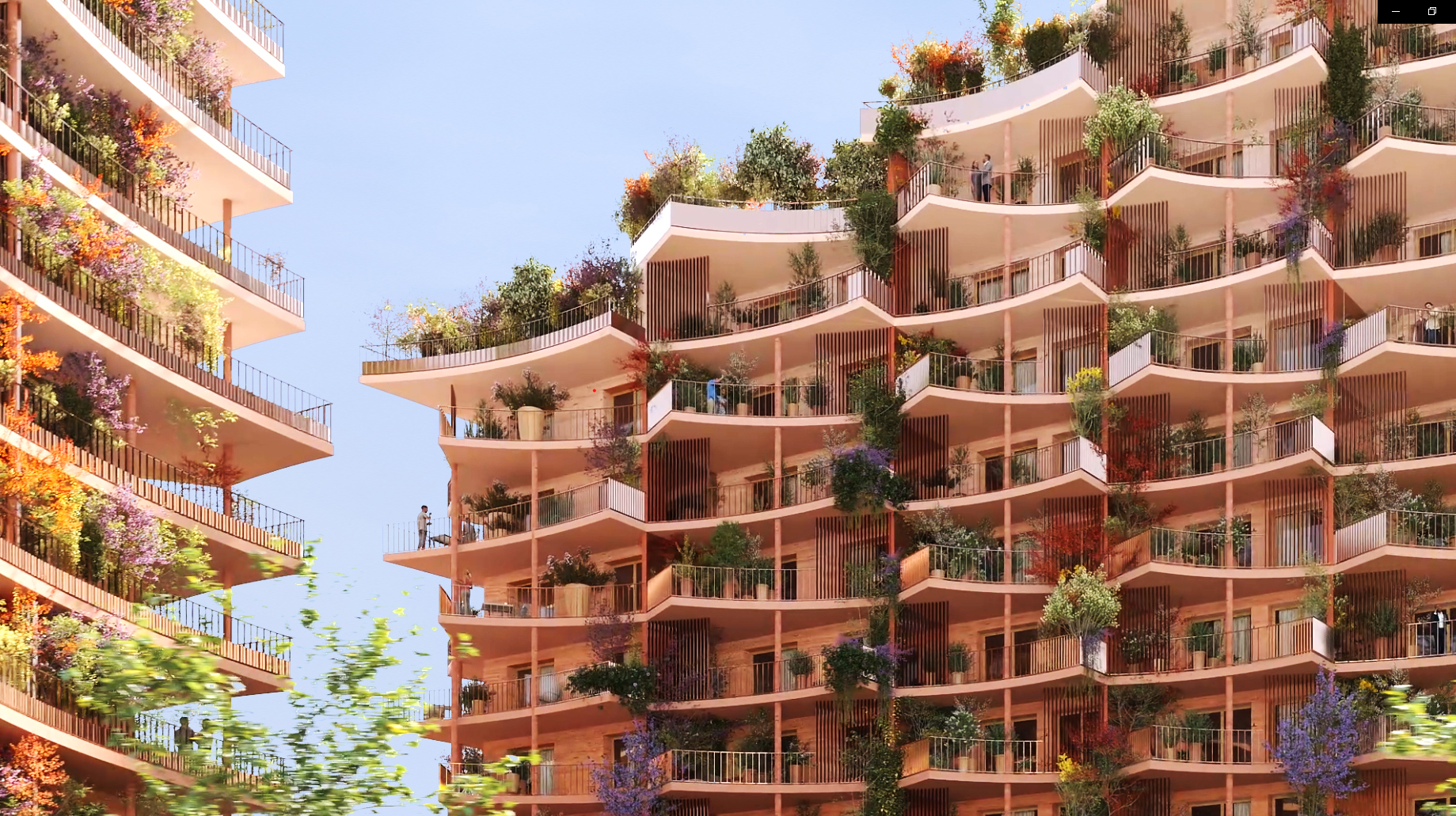
Manuguerra
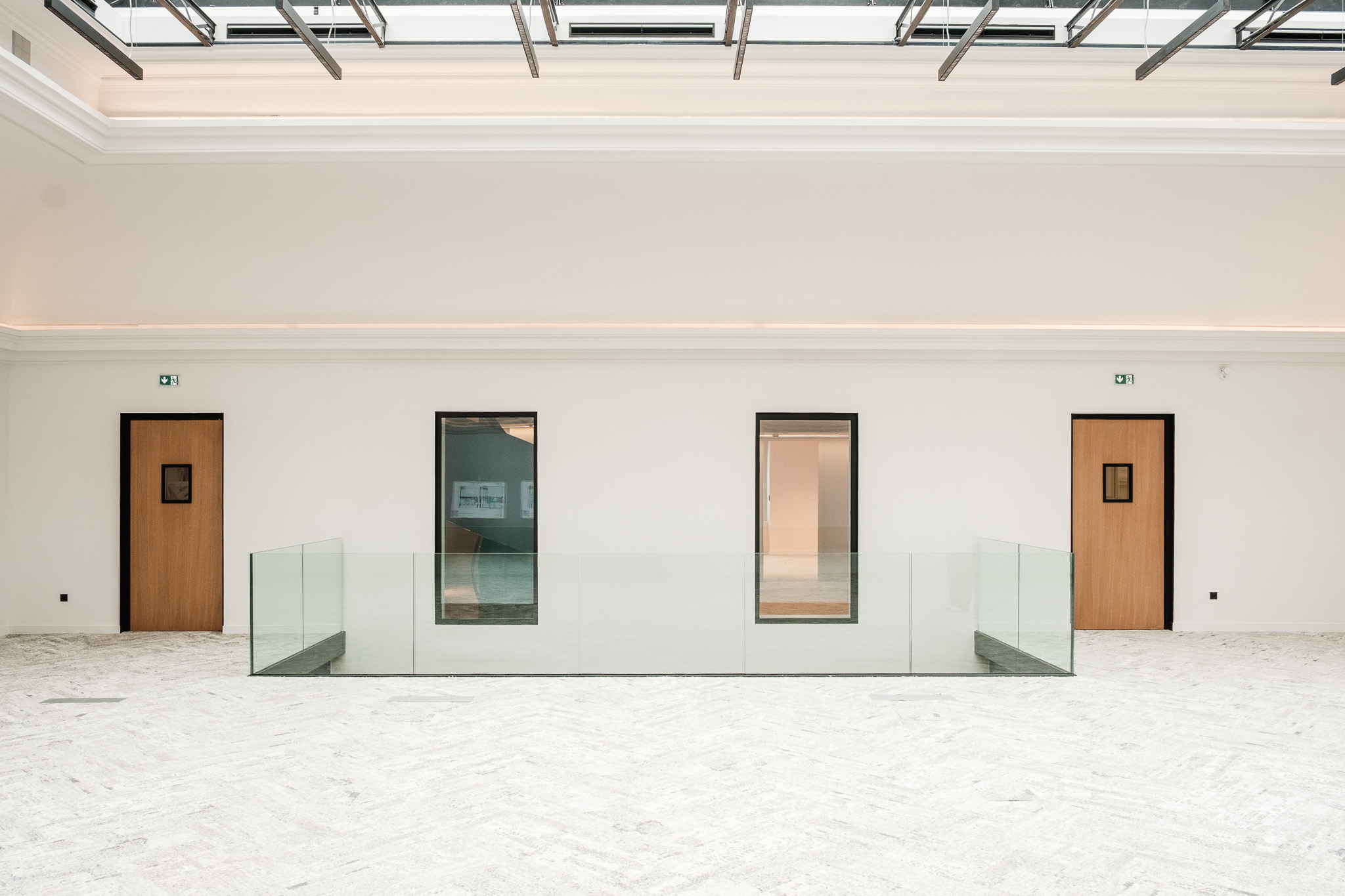
Roquepine
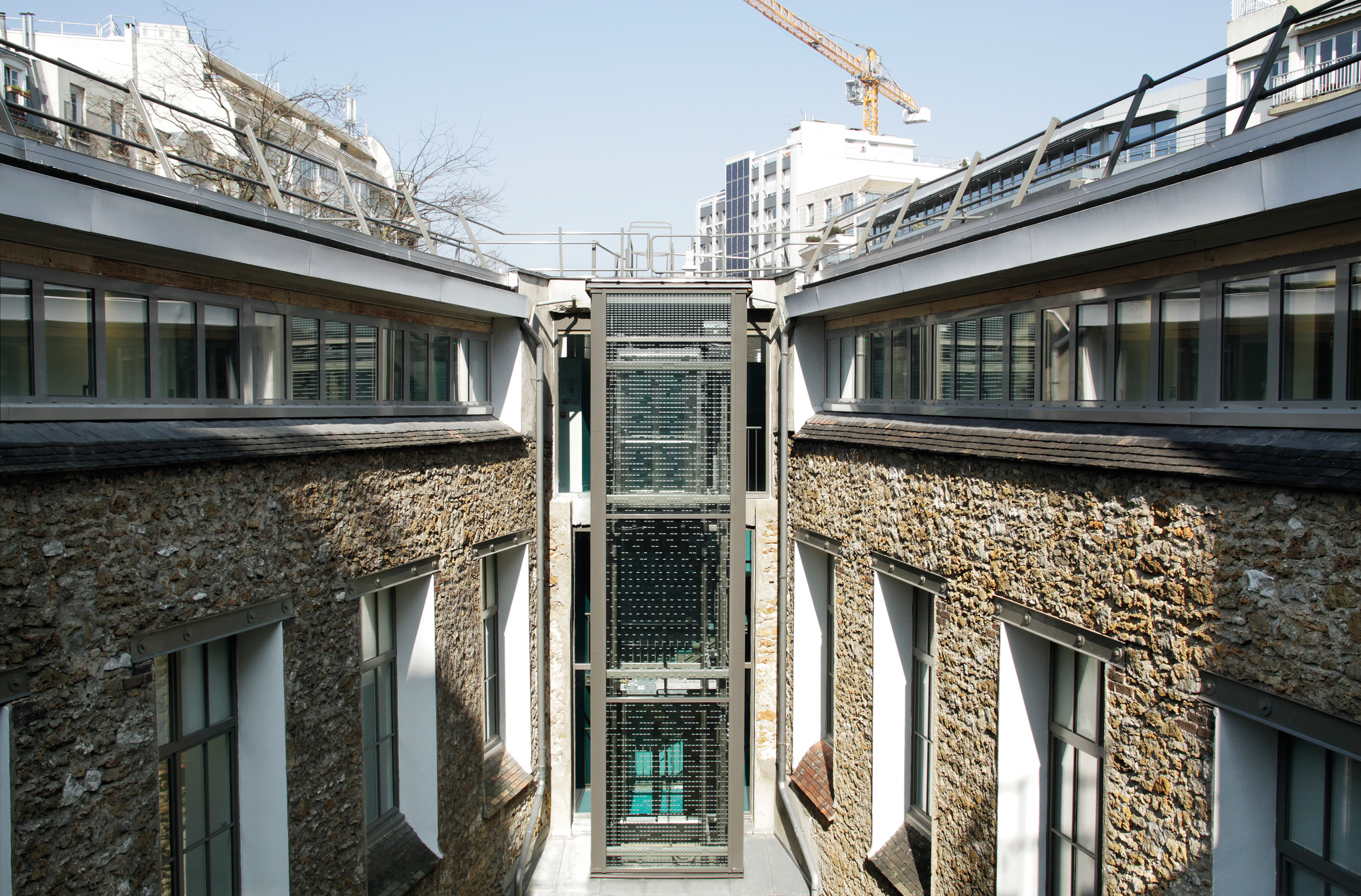
Stendhal
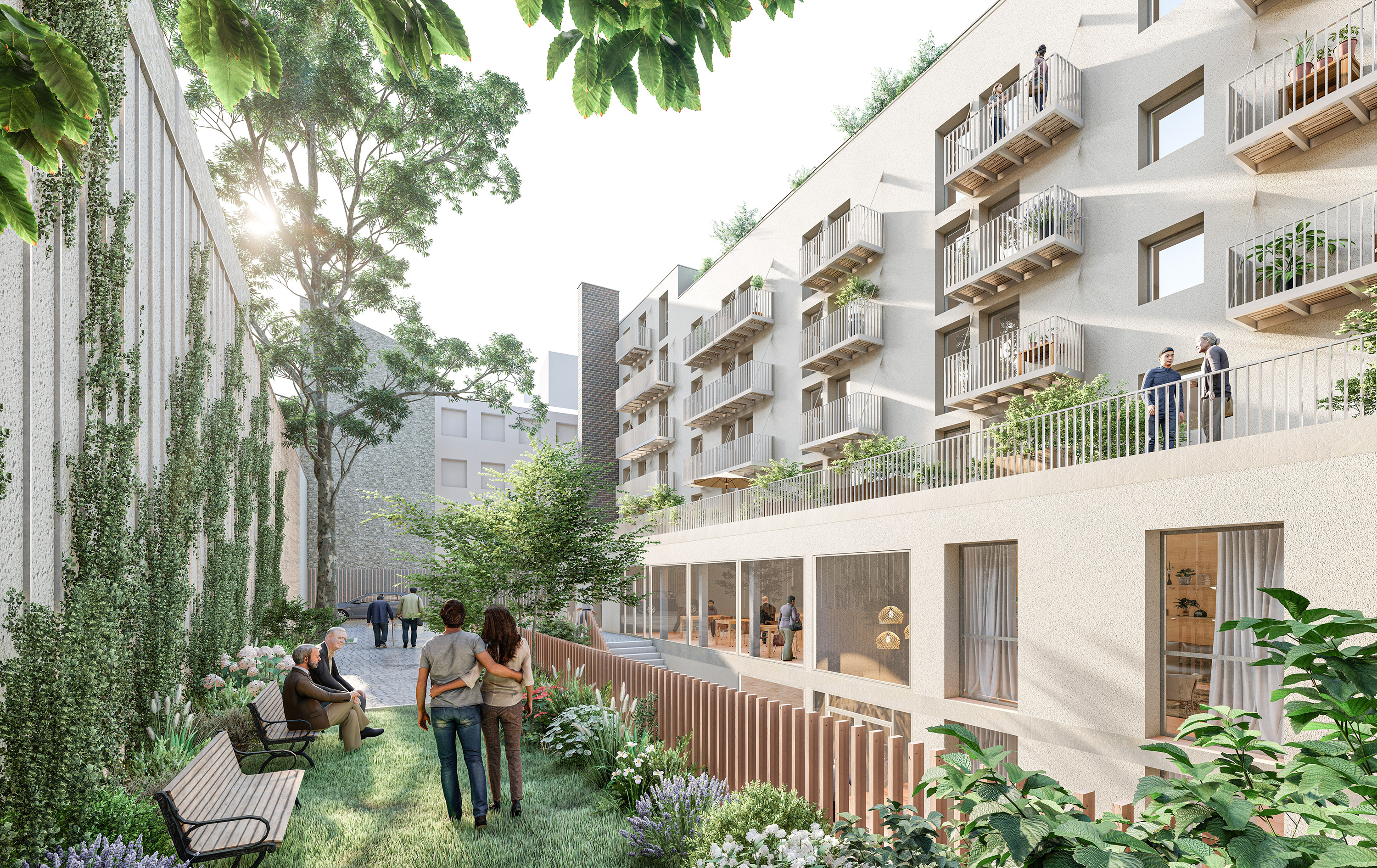
Epinettes
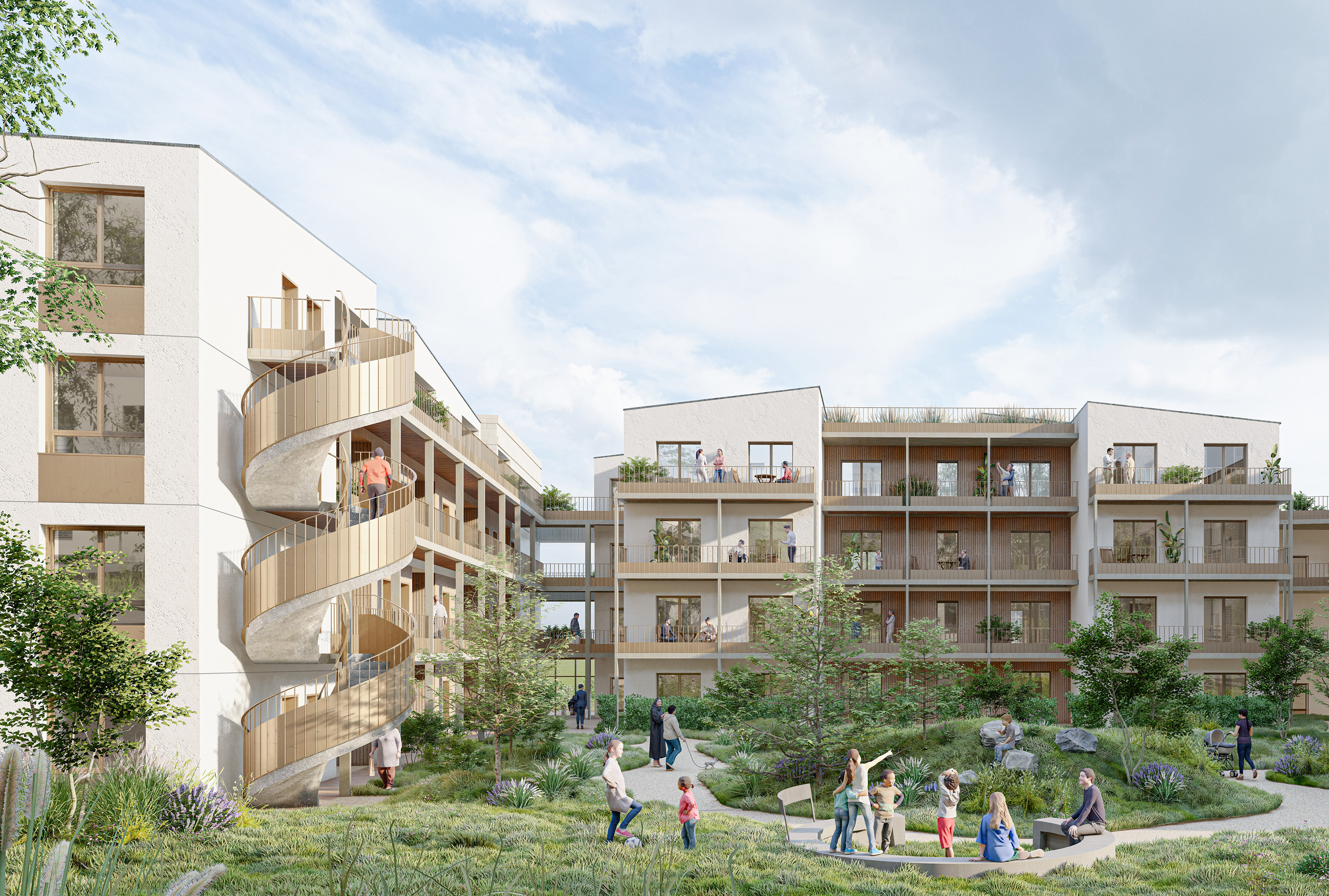
Charles Renard
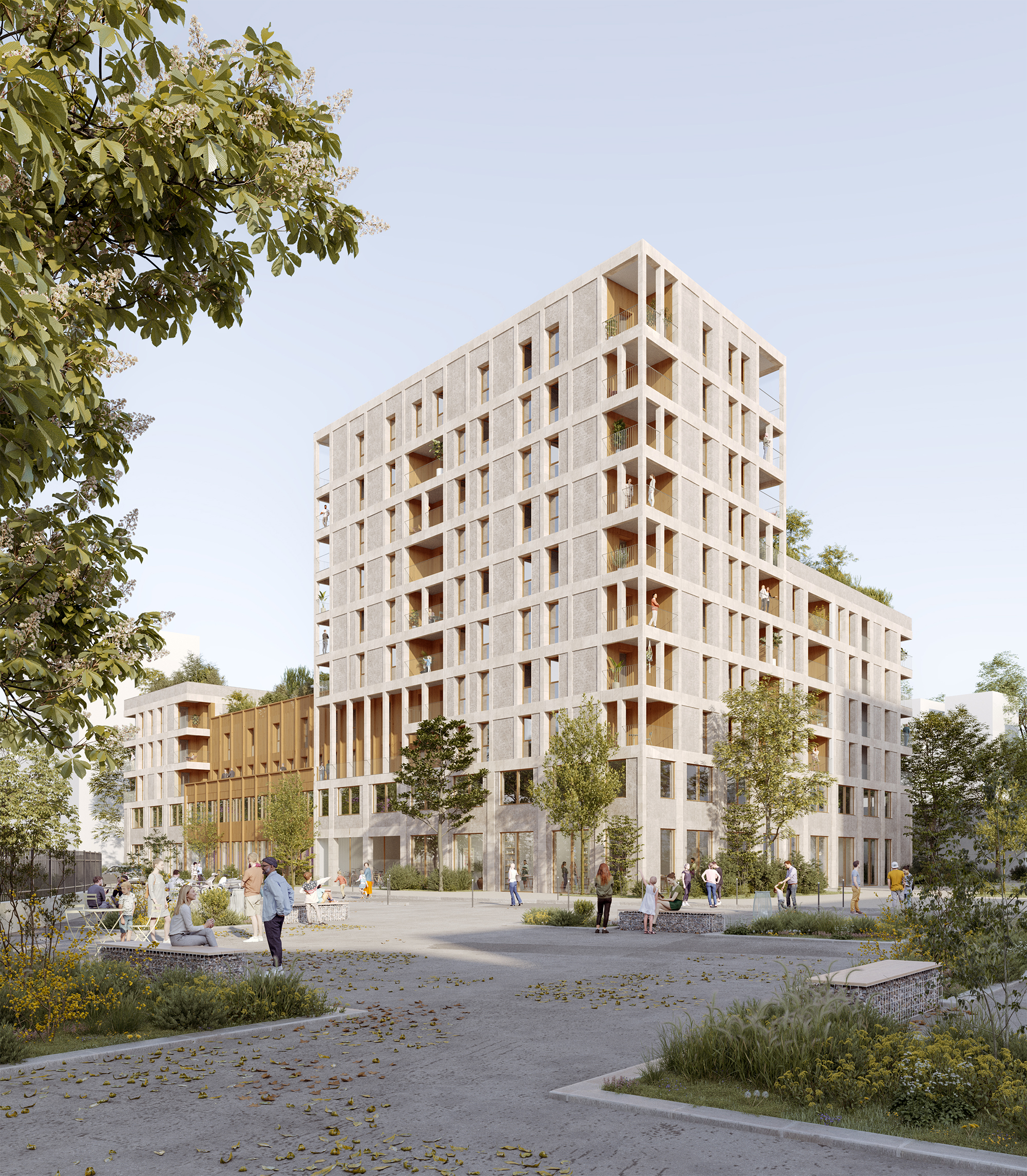
Girondins
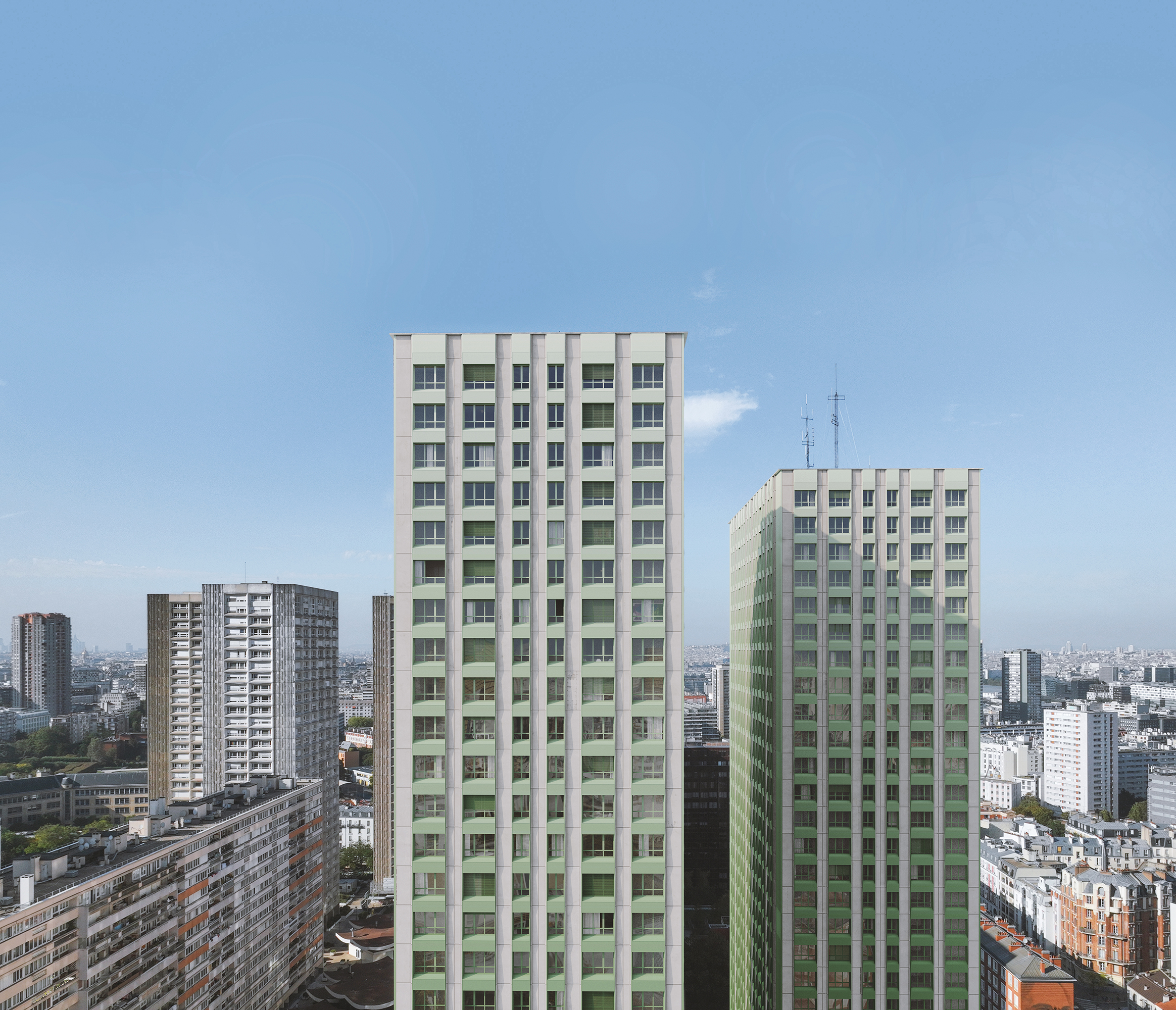
Olympiades
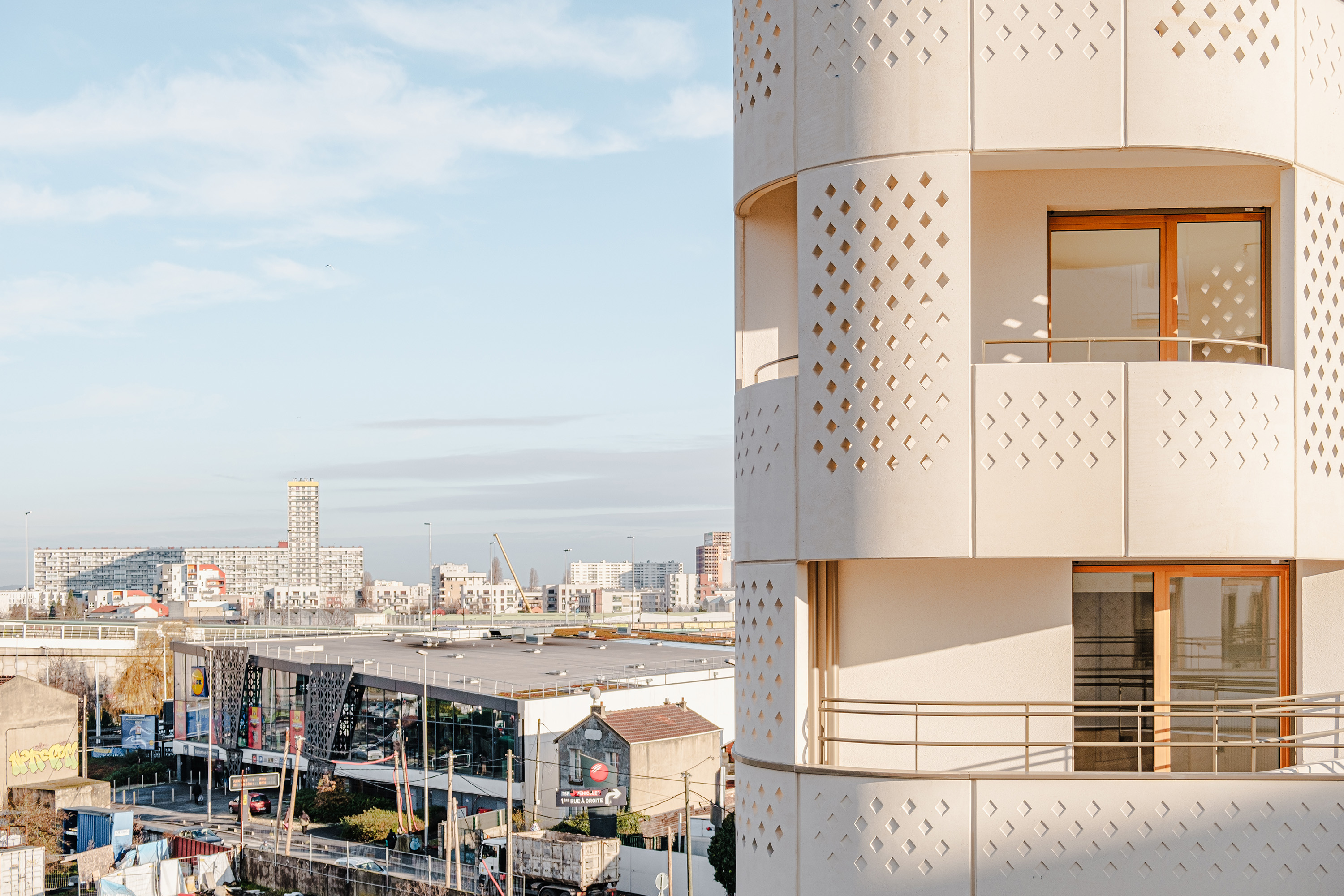
Chemin vert

Girondins
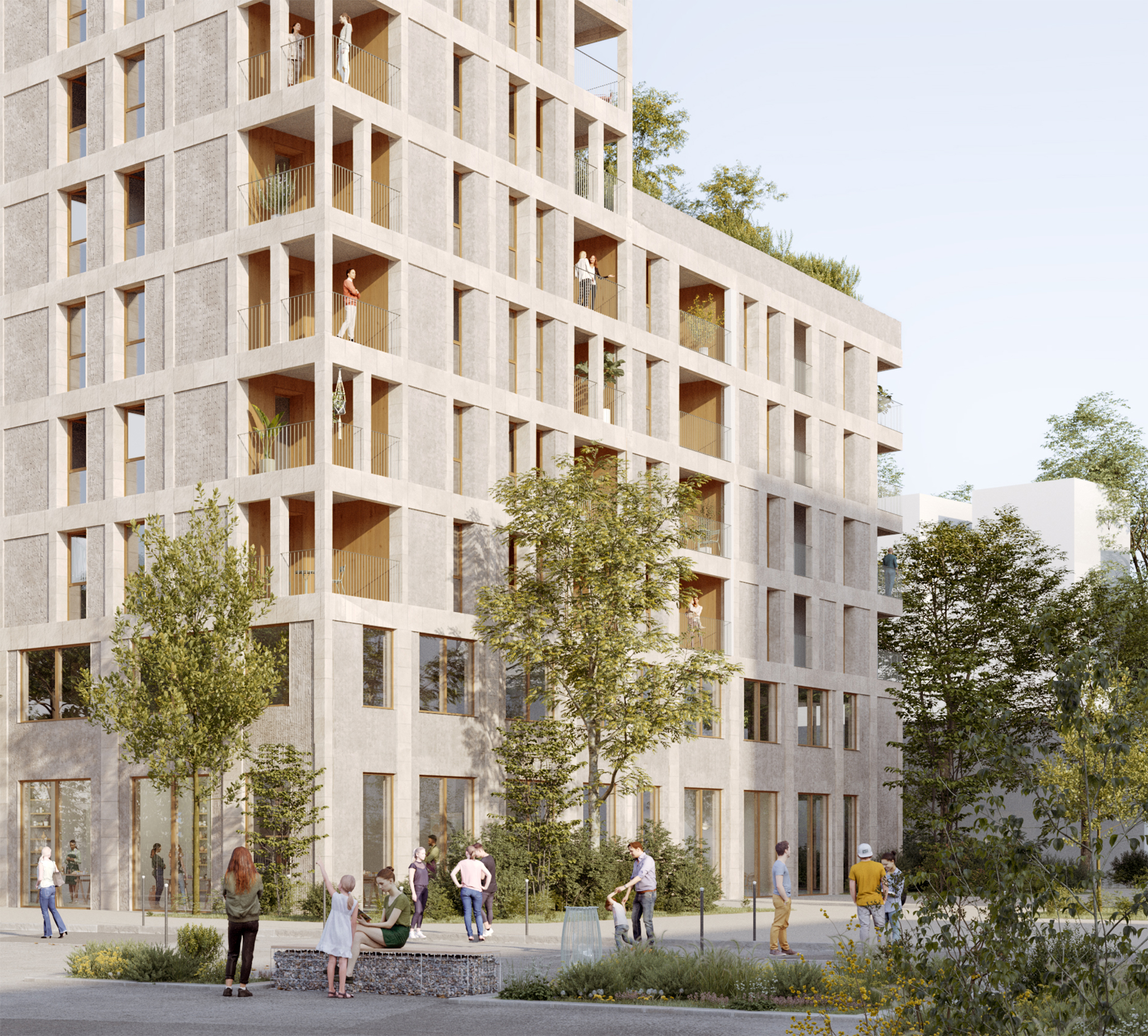
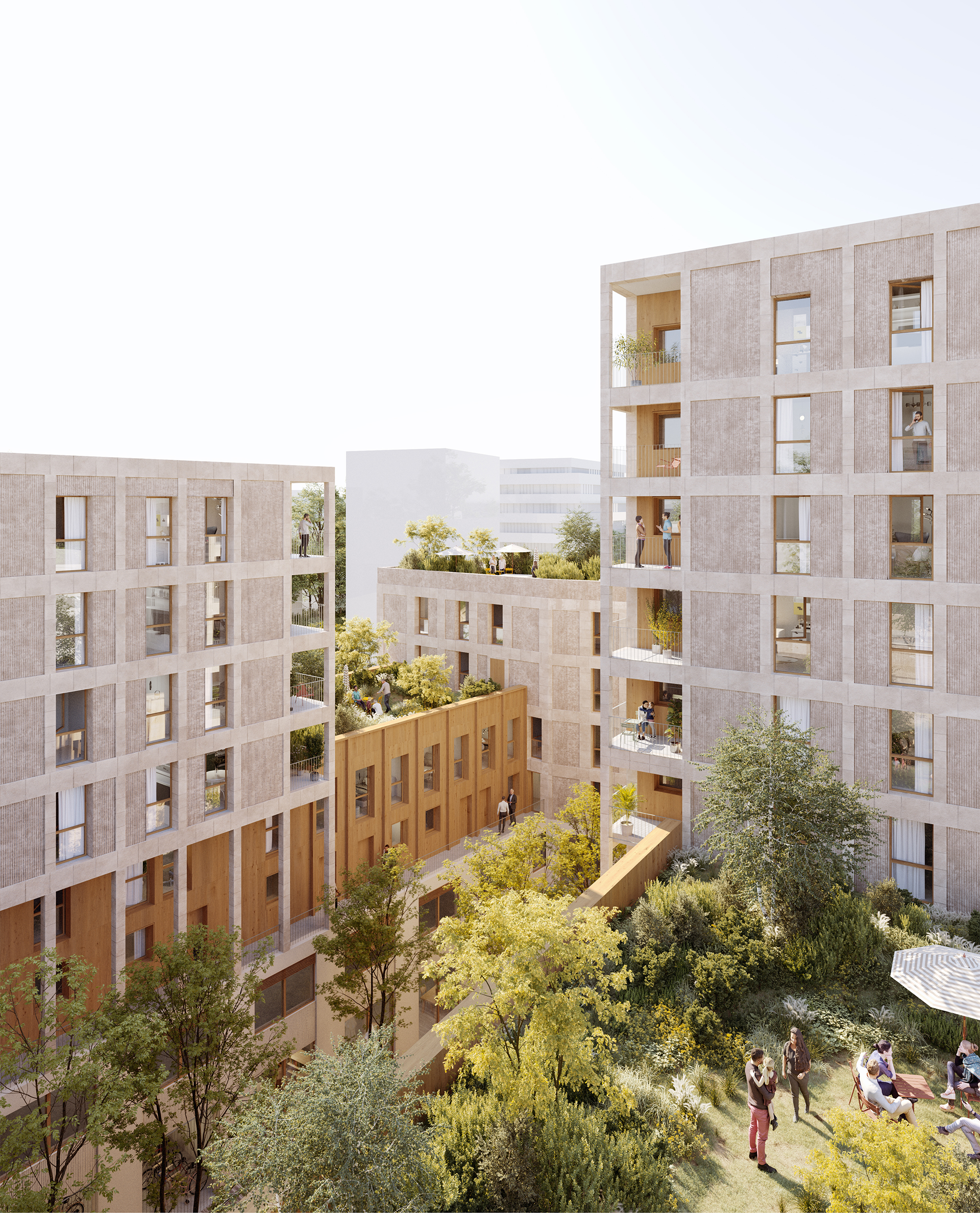
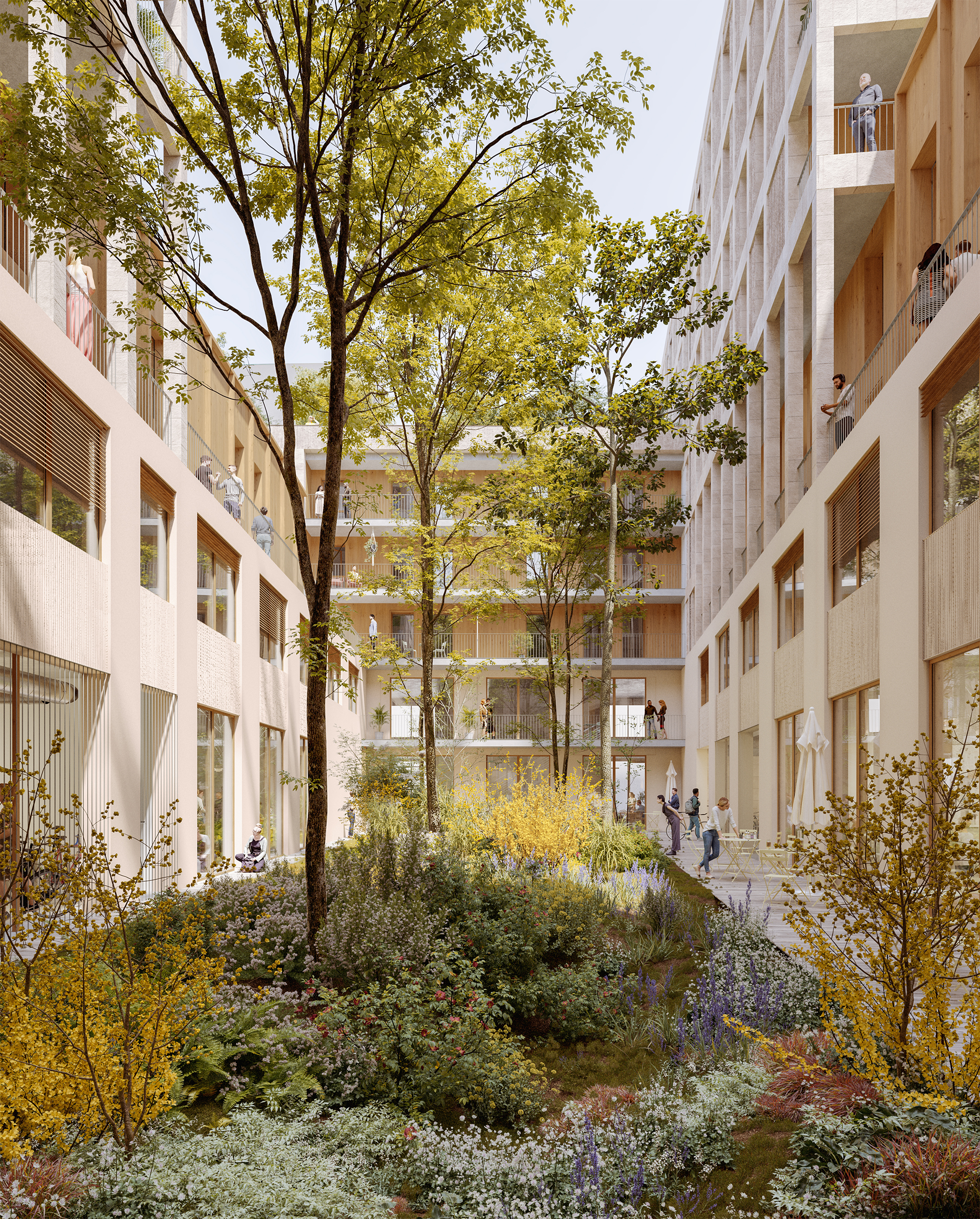
Girondins
Description
Spread across four buildings surrounding the plot and creating an open space in the center, the project includes 90 BRS housing units, including two guest rooms and a participatory housing block (30 units). The first floor of the four buildings is reserved for offices with independent access.
A play of volumes creates two staggered projections, with intermediate levels at R+4 and R+5 and recessed volumes at R+3. Added to this varied layout is a diversity of building thicknesses ranging from 13 to 15 meters, which allows for programmatic variation and optimizes sunlight exposure in the planted patio. Between the two protrusions are a series of duplexes in the style of terraced houses. They are set back from the alignment, which frees up walkways and accentuates their dual aspect.
The programs share a common base and structure, made of a combination of solid stone on the facade, wood, and concrete using a post-and-slab system. As for the housing units, three key objectives structured the organization of the typologies: to design diverse housing units; to offer dual-aspect or multi-oriented housing units with closable kitchens and natural light; and to provide a private outdoor space for all housing units, in addition to shared terraces.
Program
96 housing units and office space
Client
Grand Lyon Habitat
Team
ITAR Architectures
OTE
OTELIO
Marco Rossi Paysagiste
AIA Management
R-Use
Surface
6 718 m² SP housing
3 000 m² SP office

