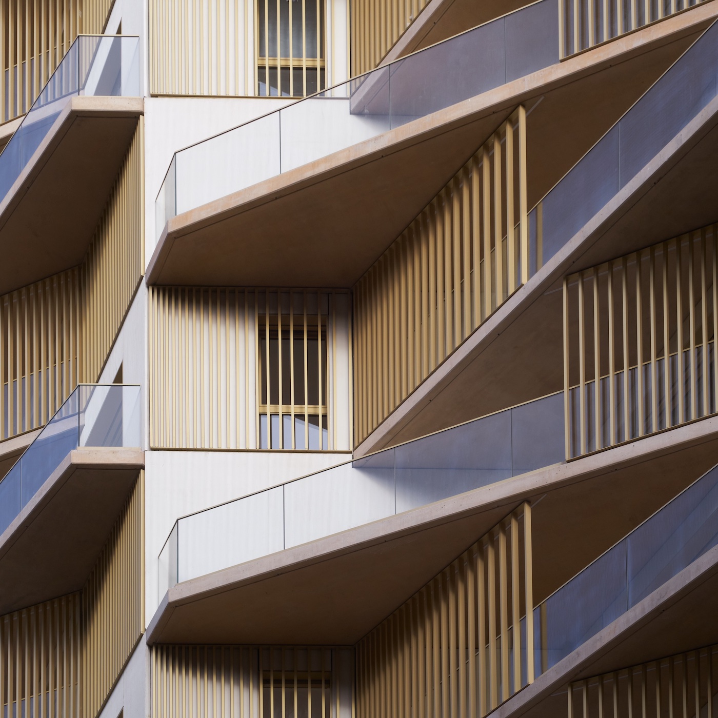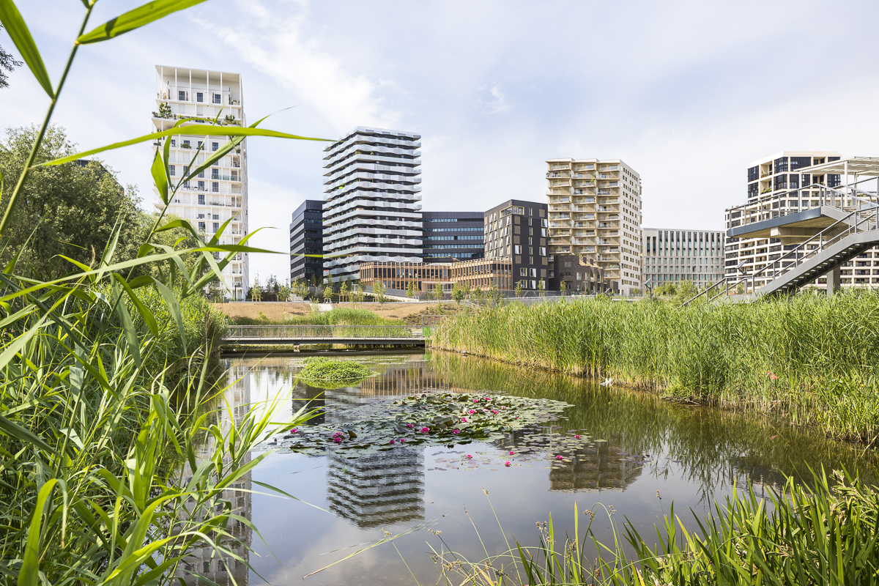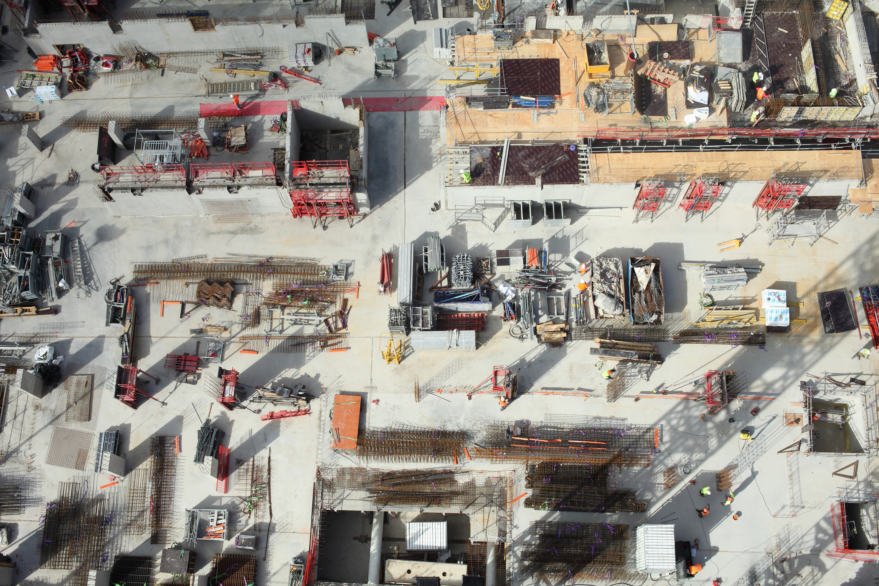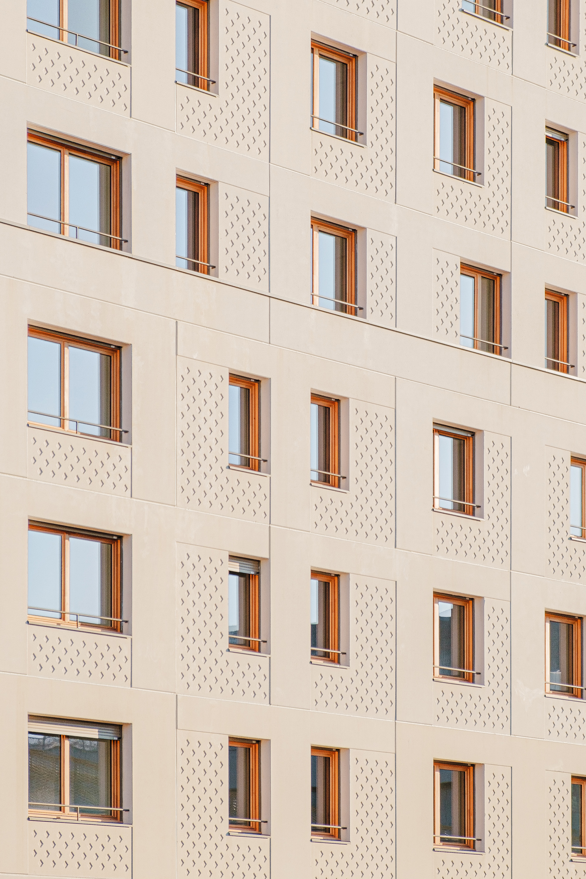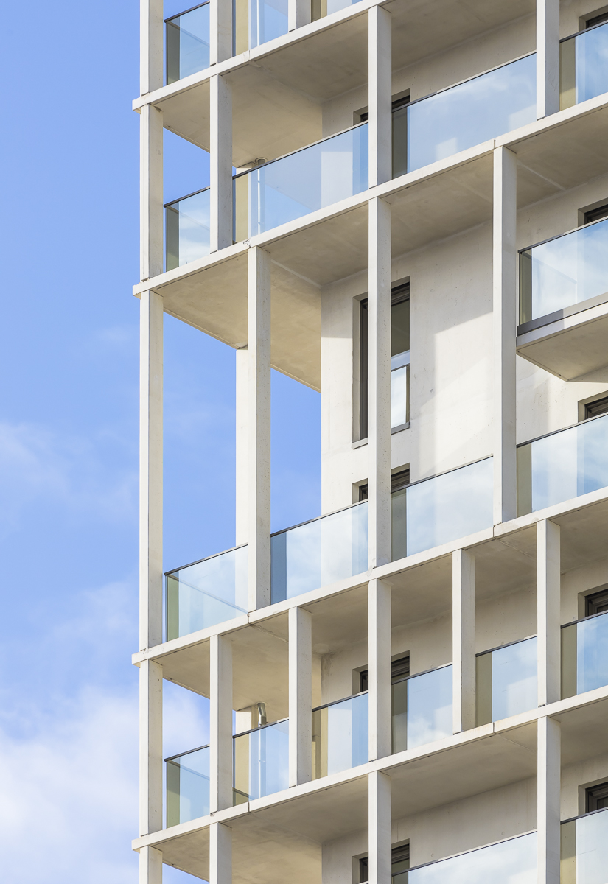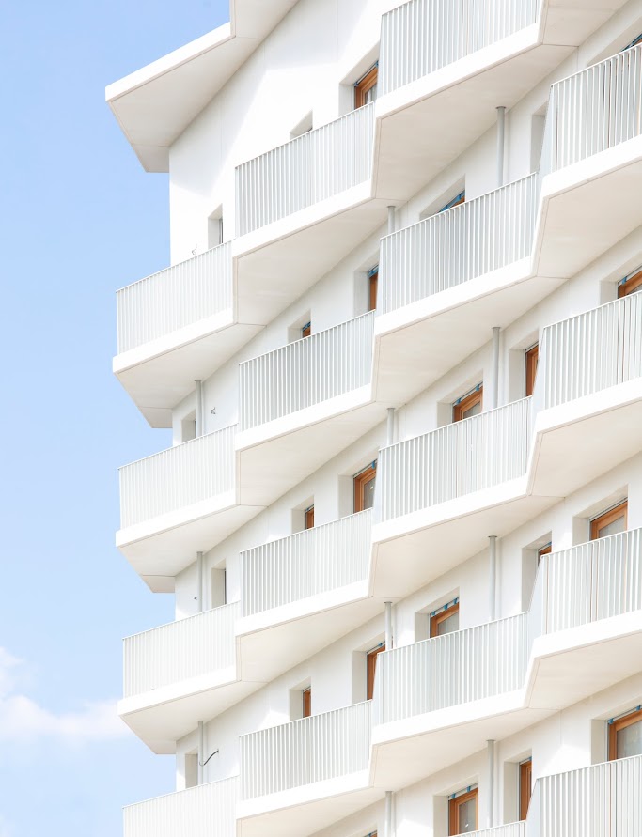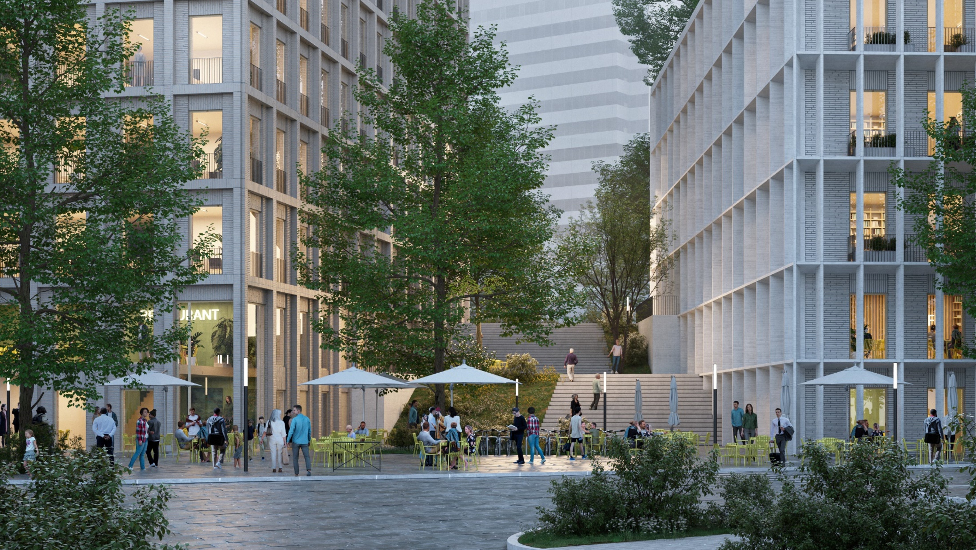
Site Liberté
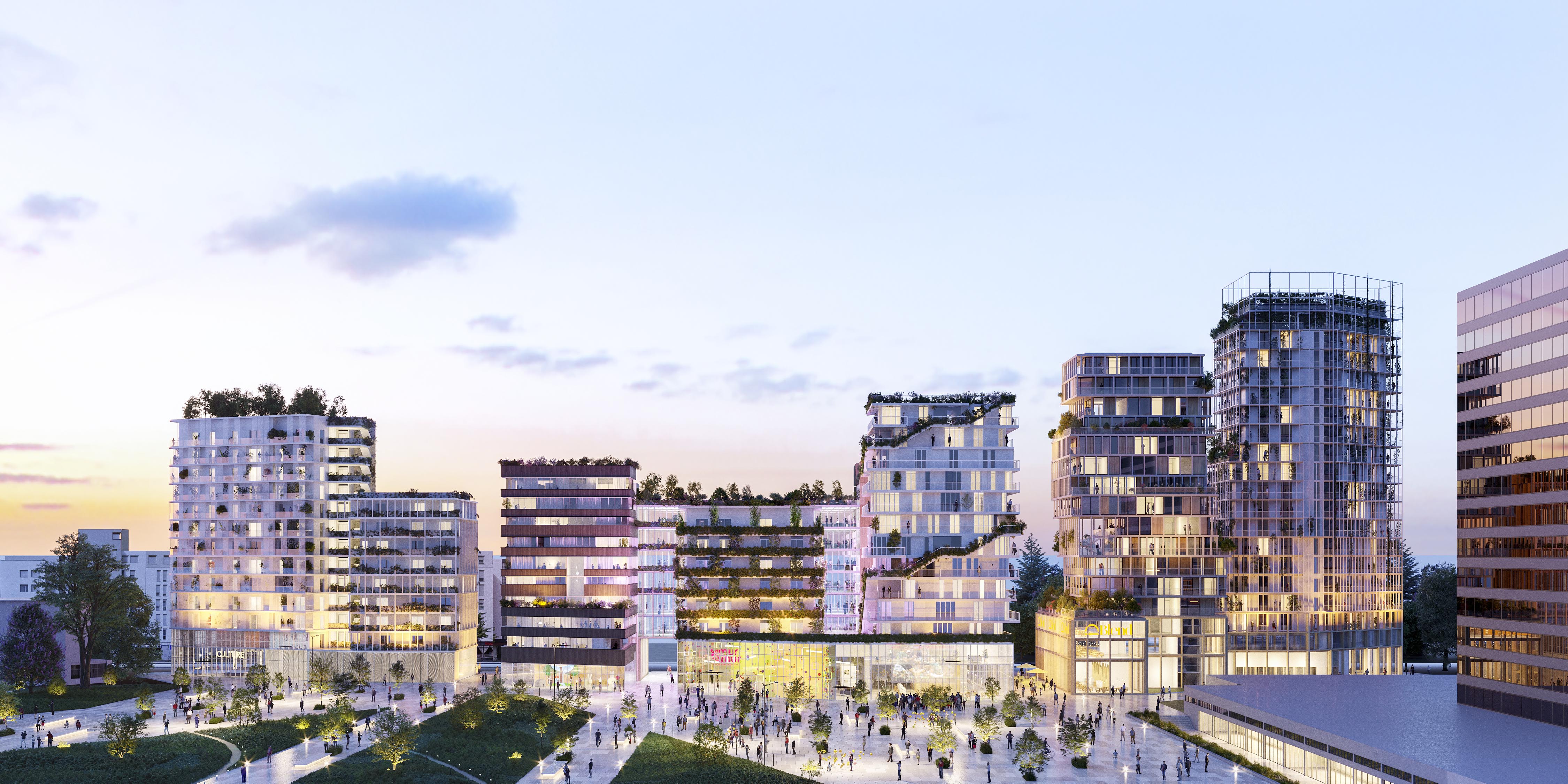
Rosny Métropolitain
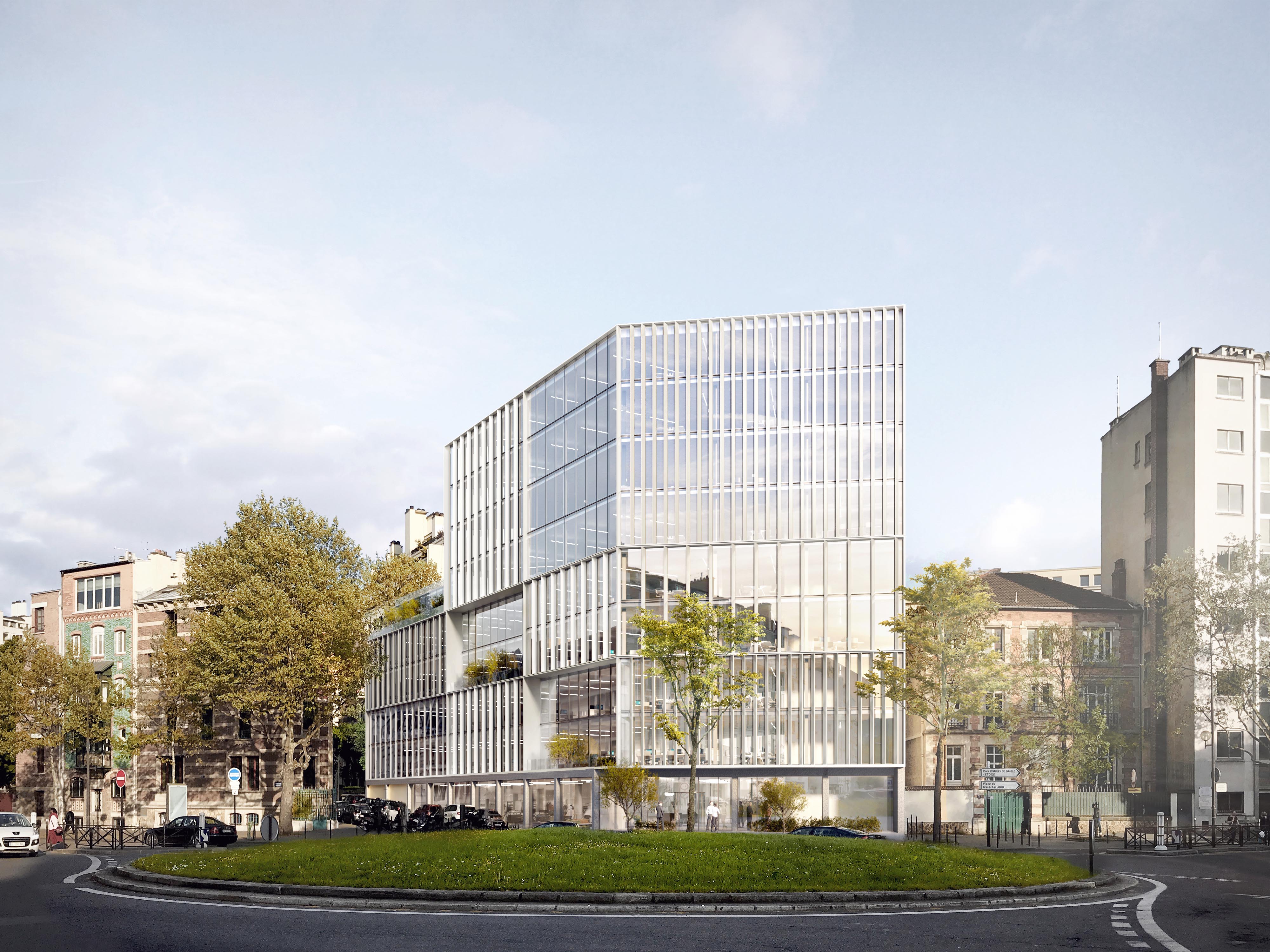
Flachat
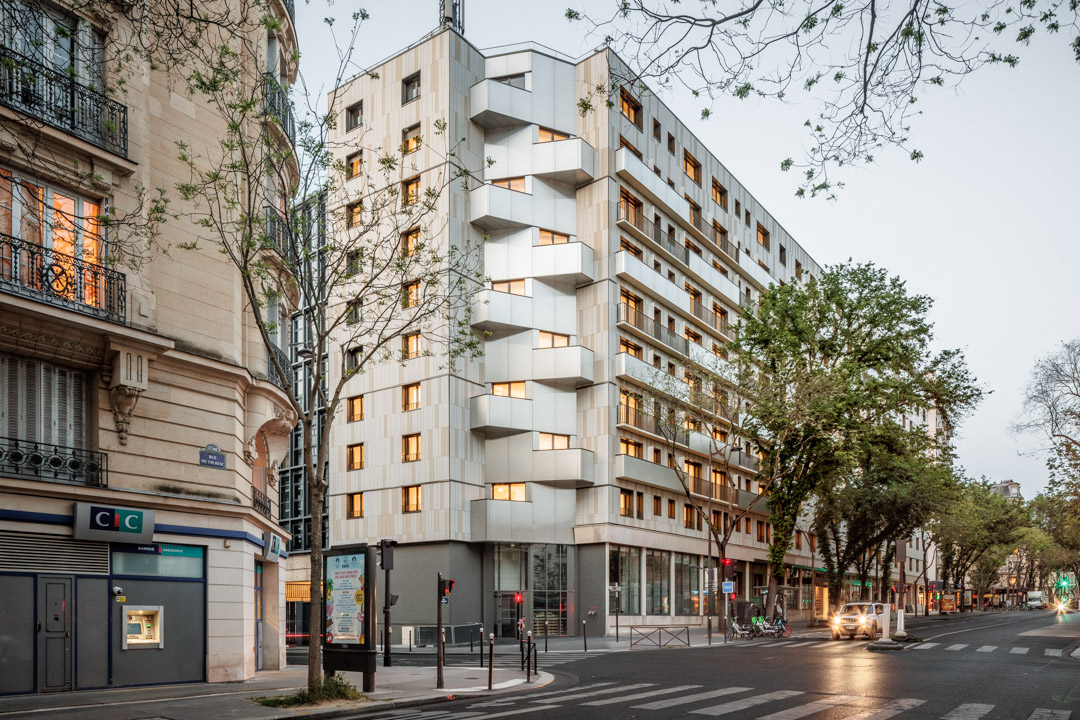
Tolbiac

Haxo Gambetta
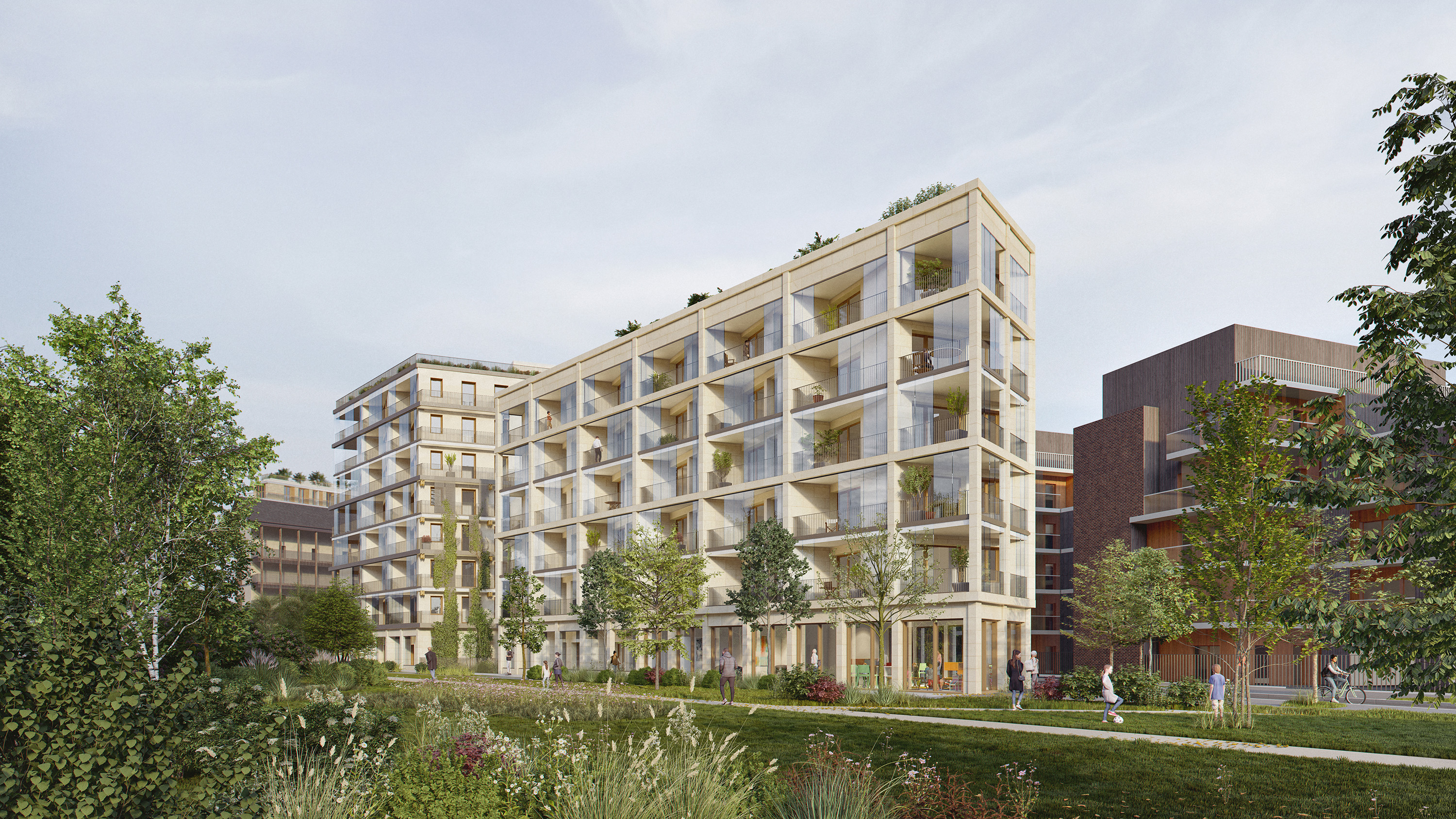
Gare de Lyon

Tower Batignolles
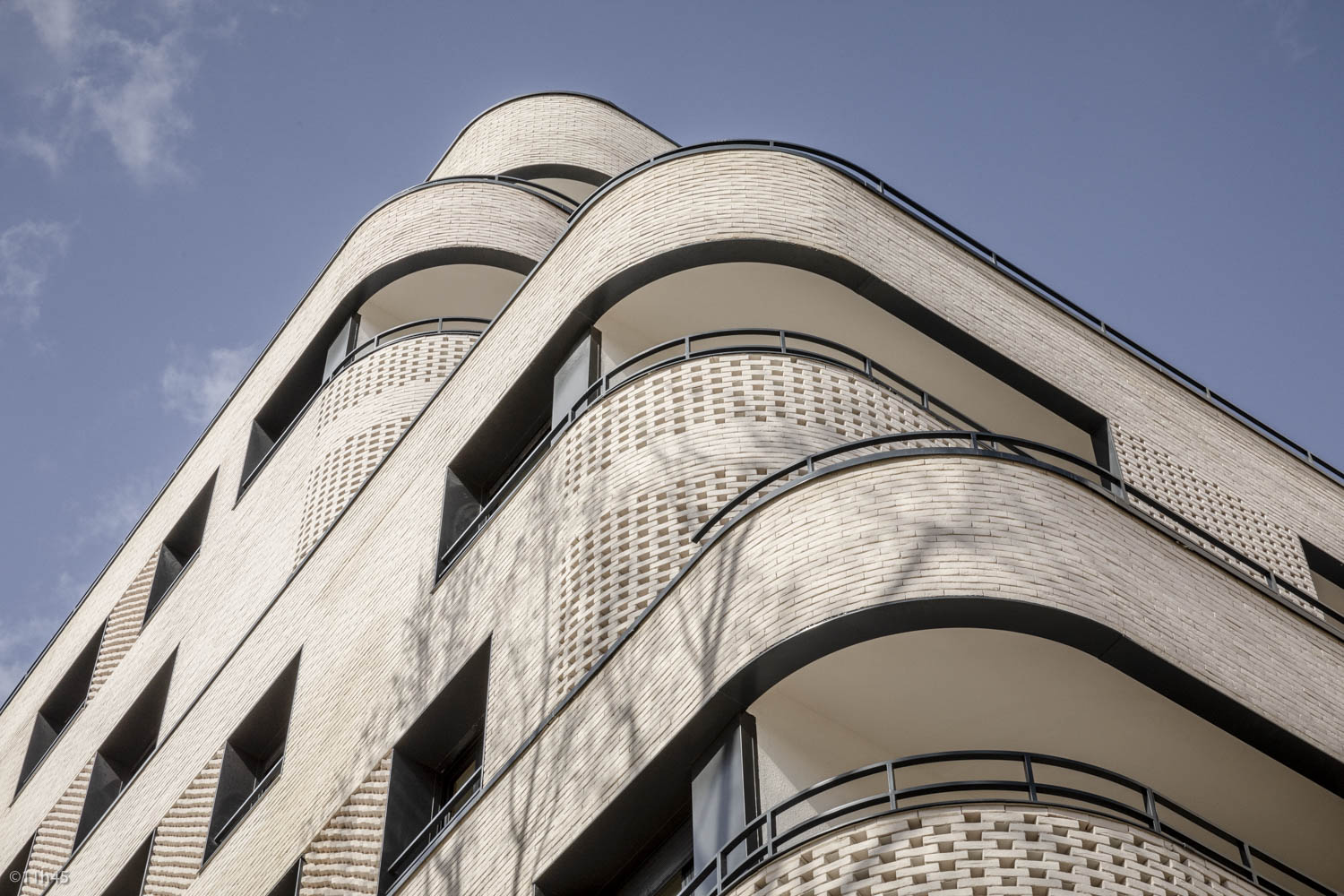
Ney
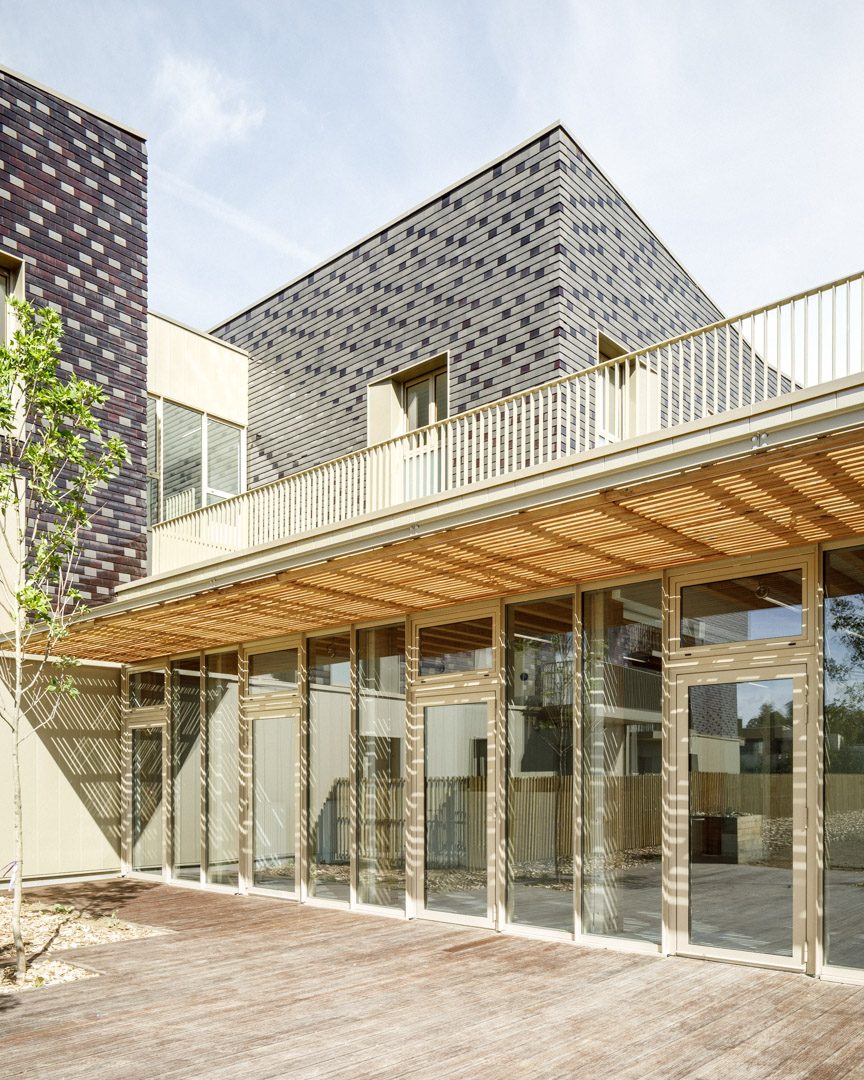
Eugénie
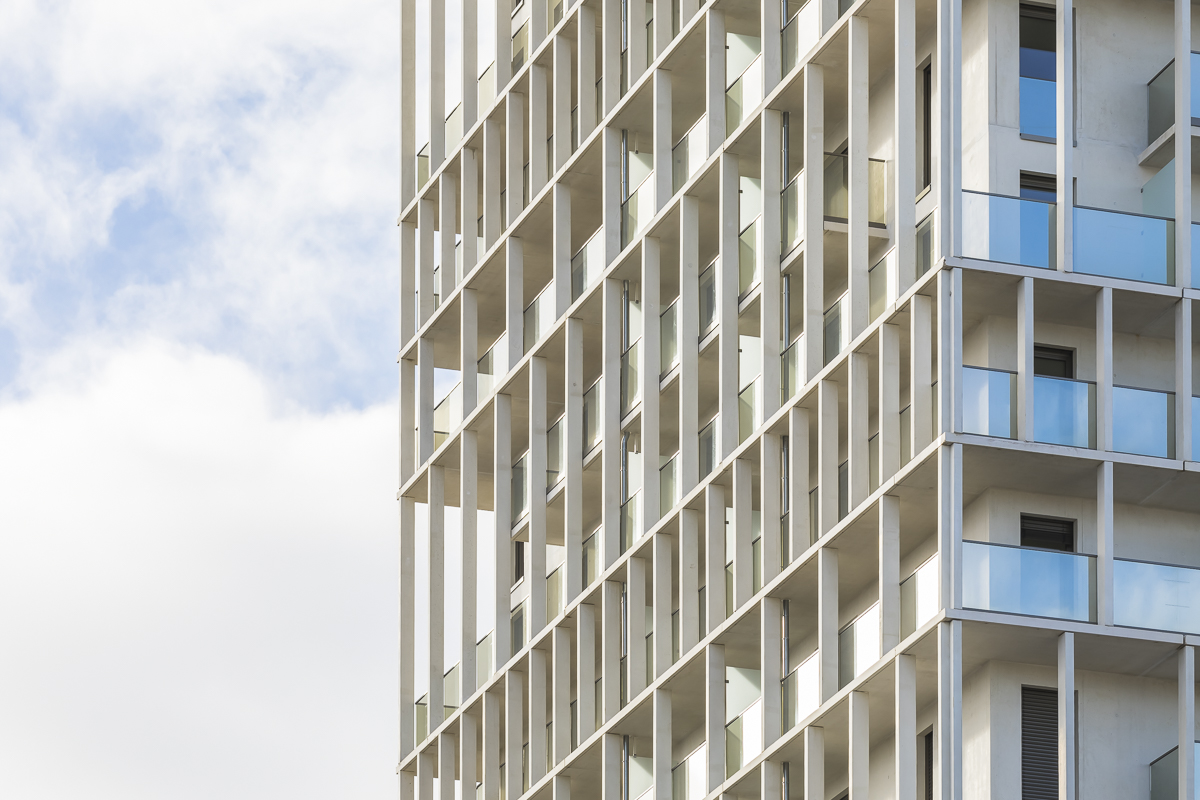
Tower Part-Dieu
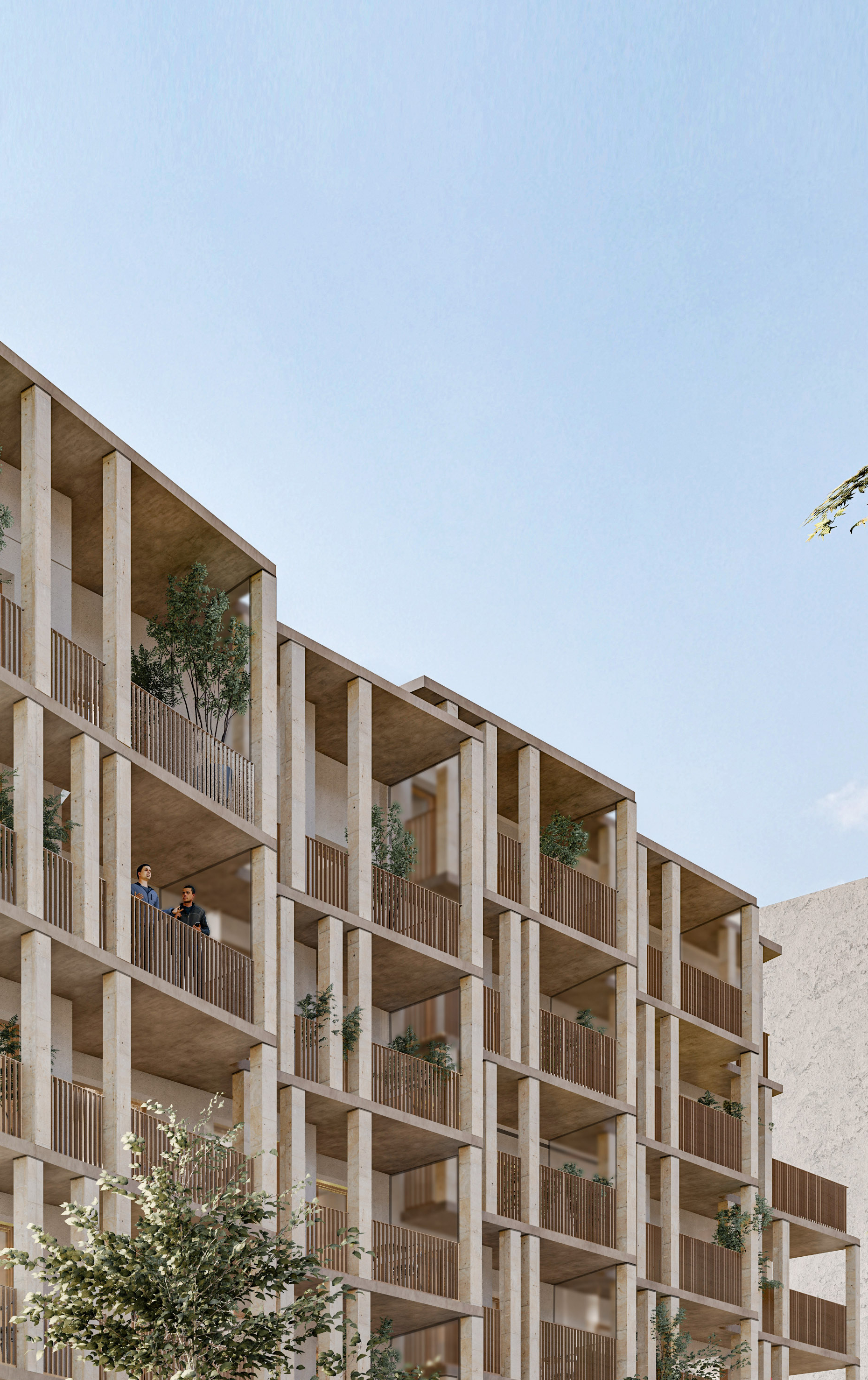
Jean Lolive
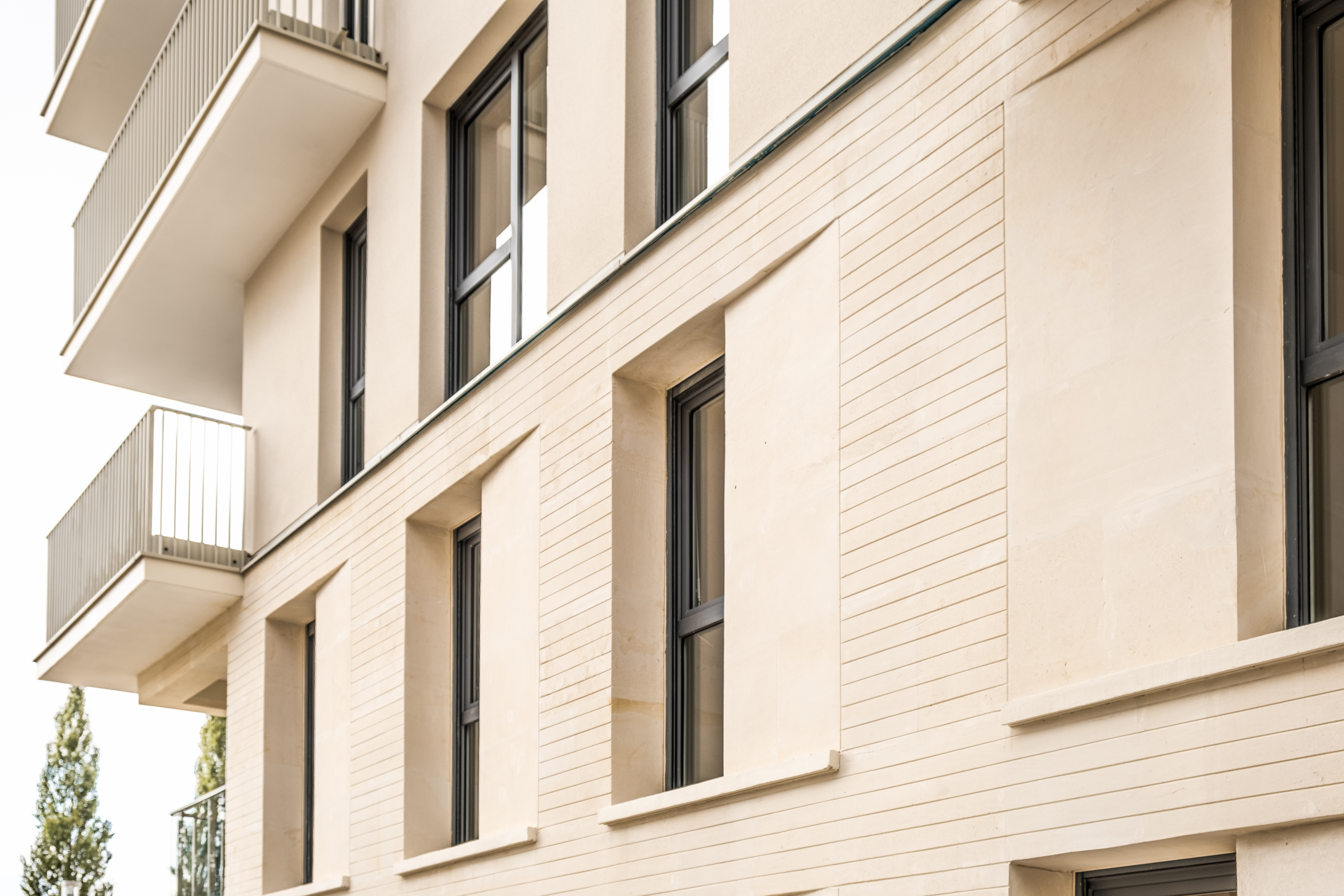
Rives de l'Ourcq
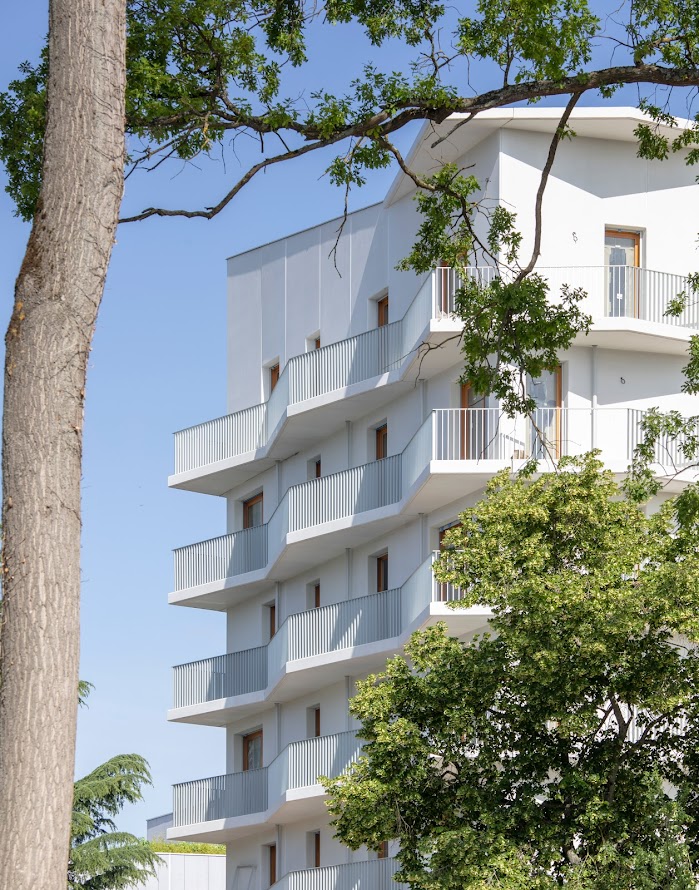
Vilgénis
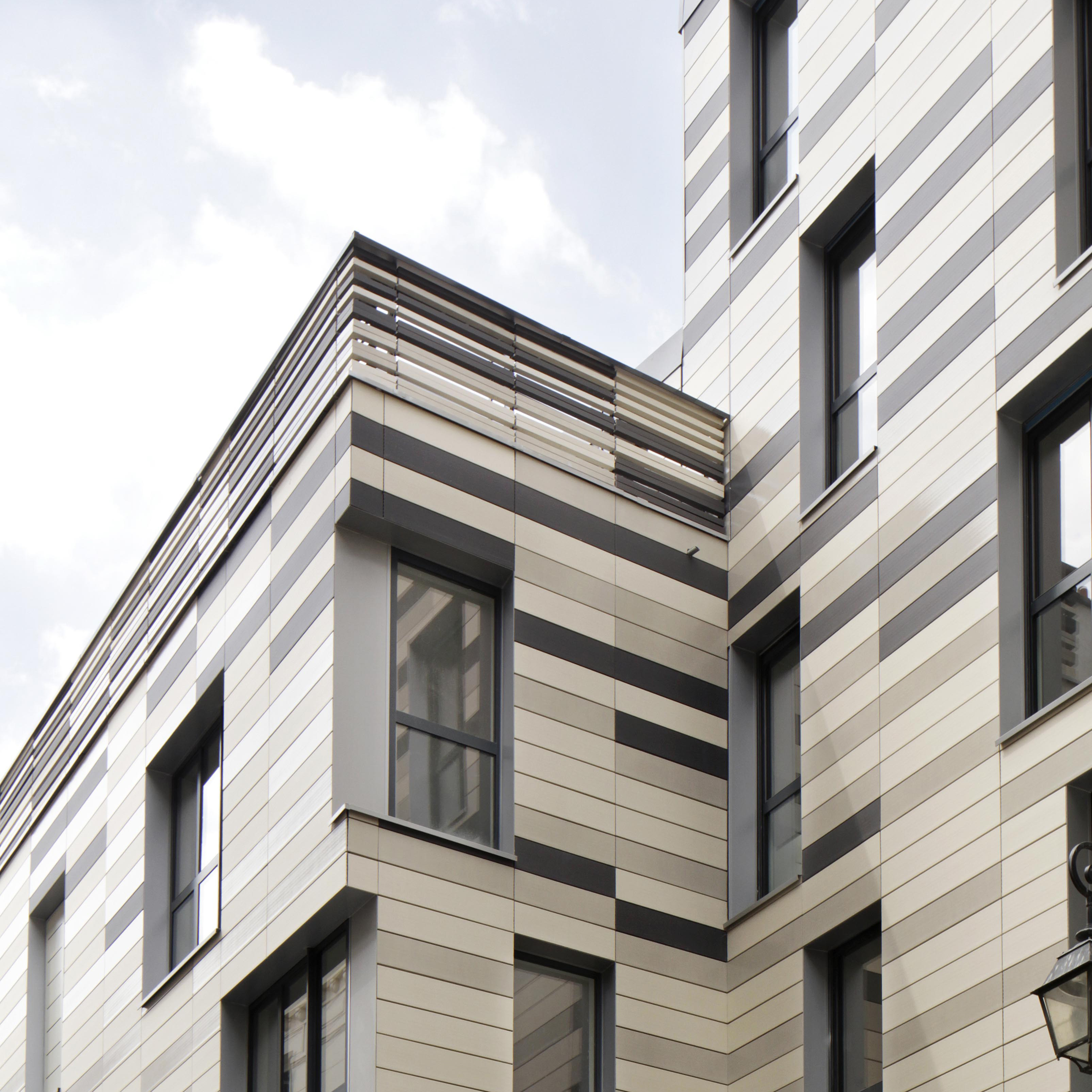
Volta
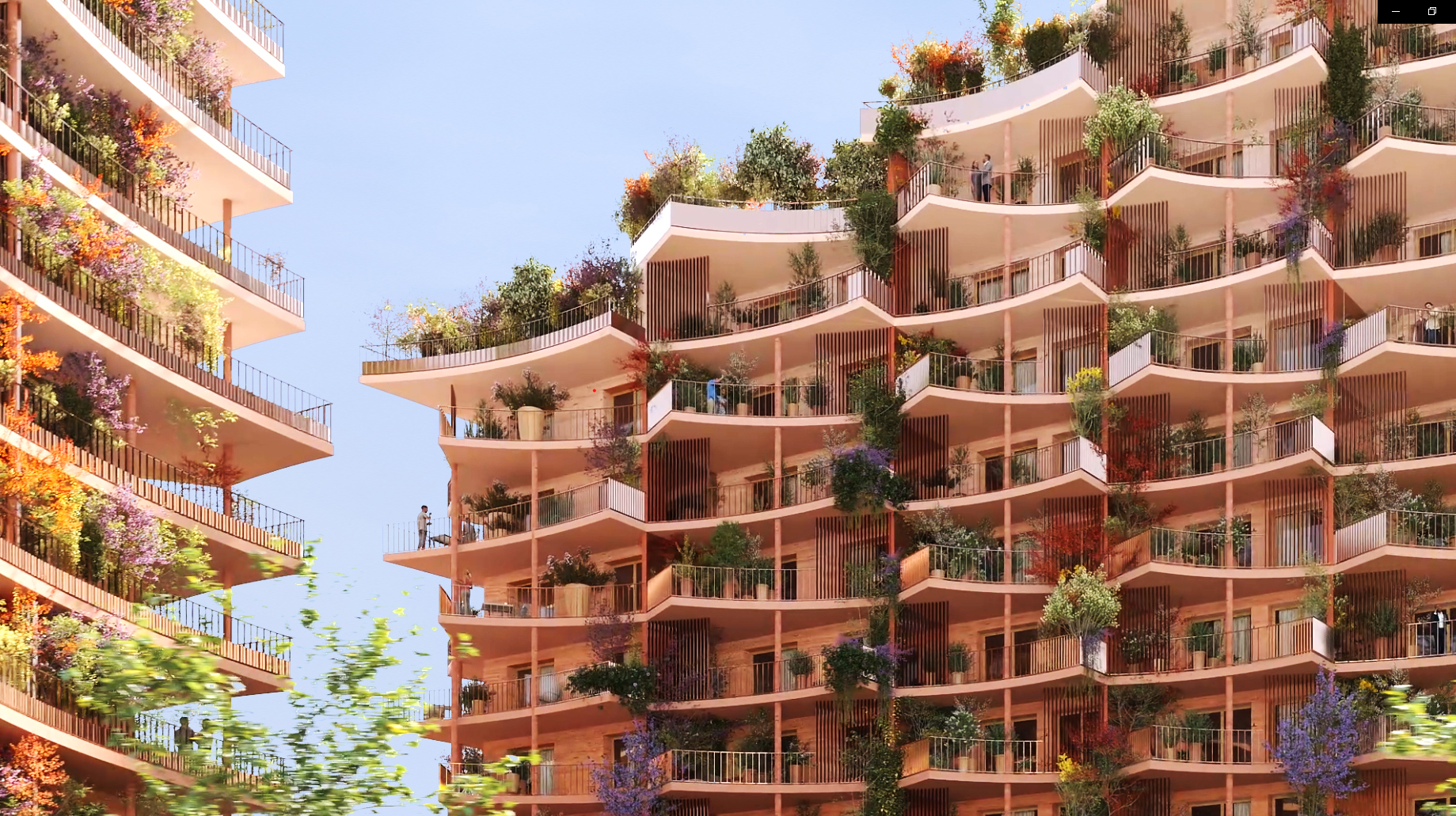
Manuguerra
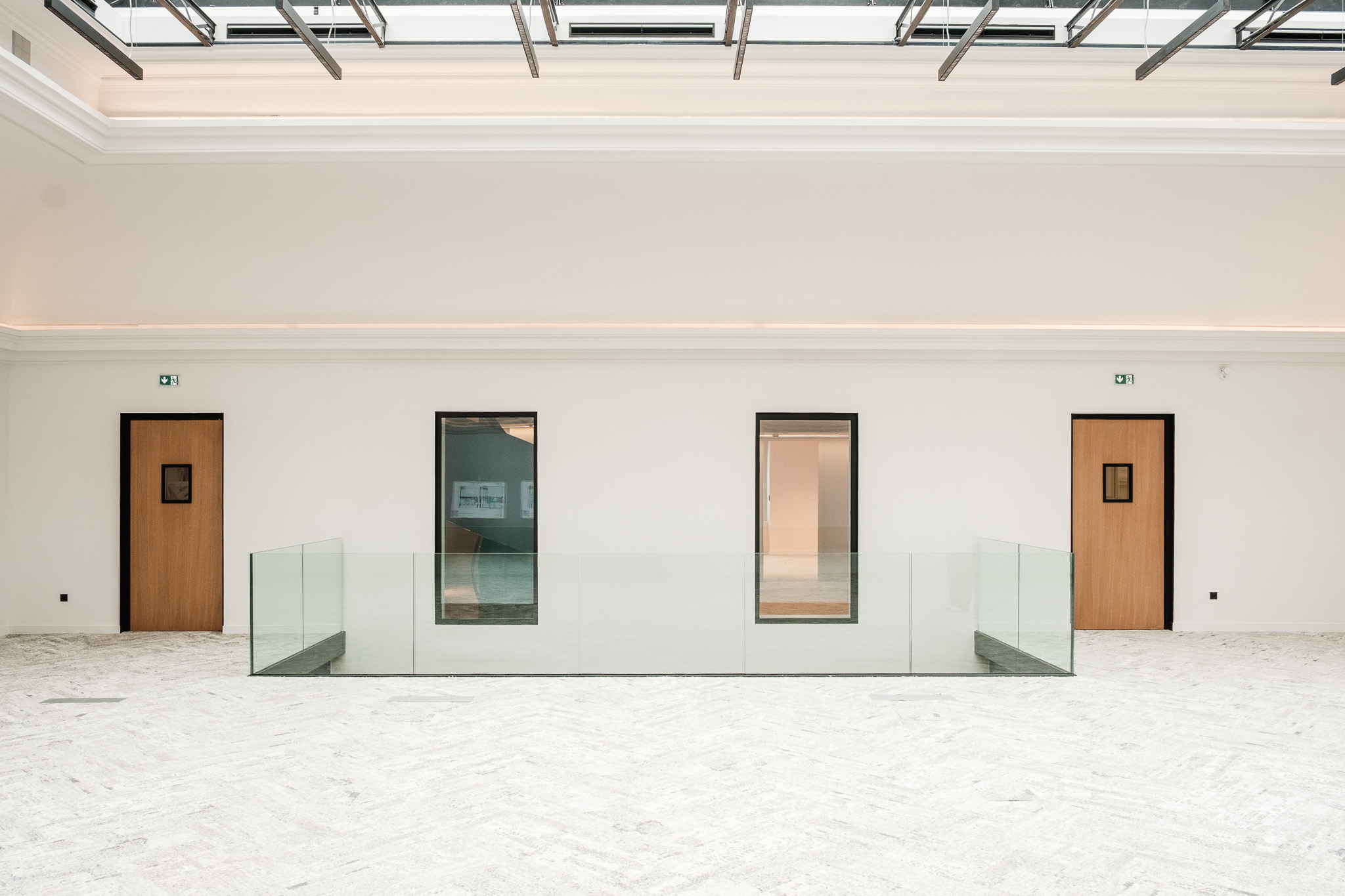
Roquepine
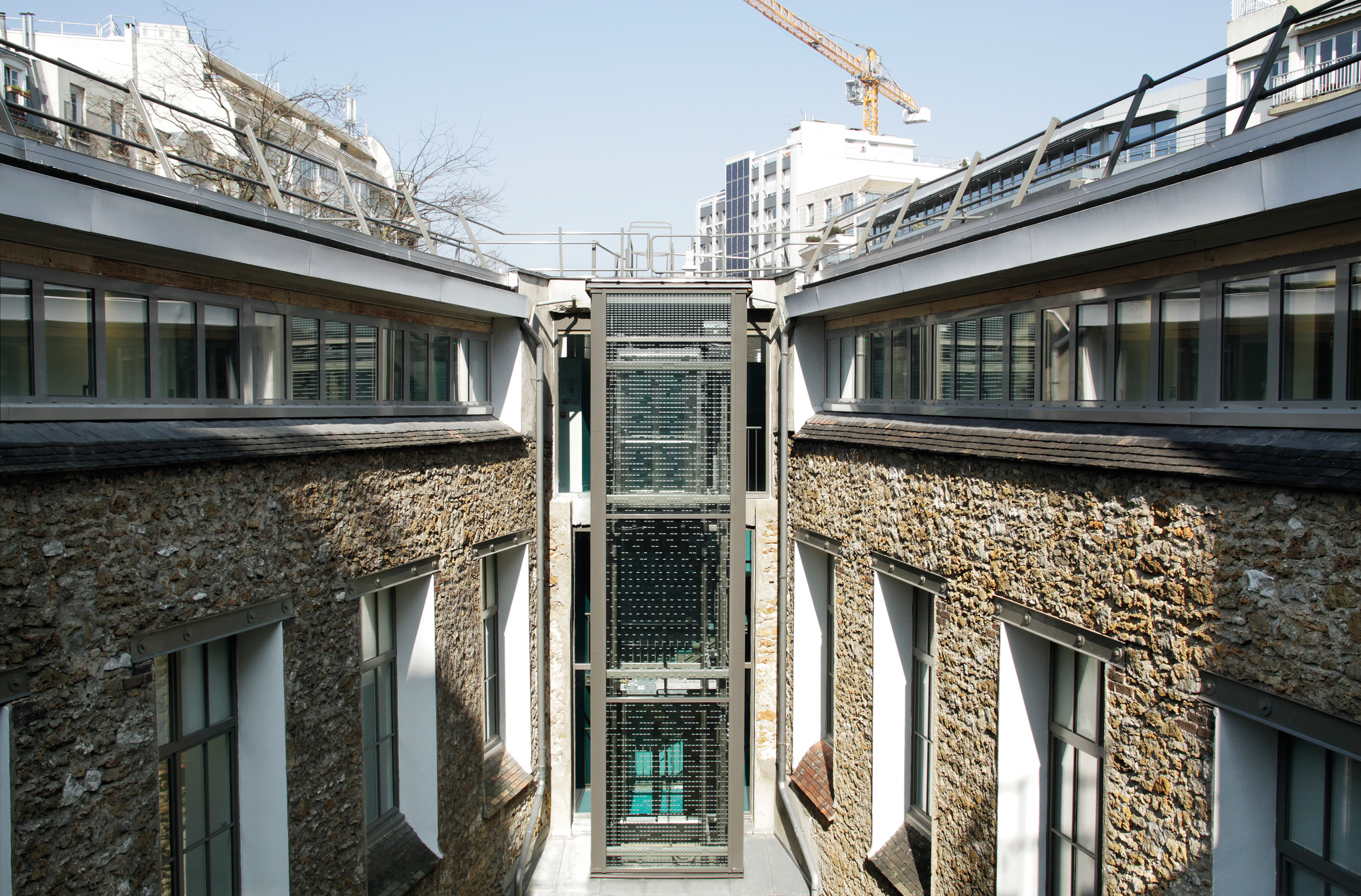
Stendhal
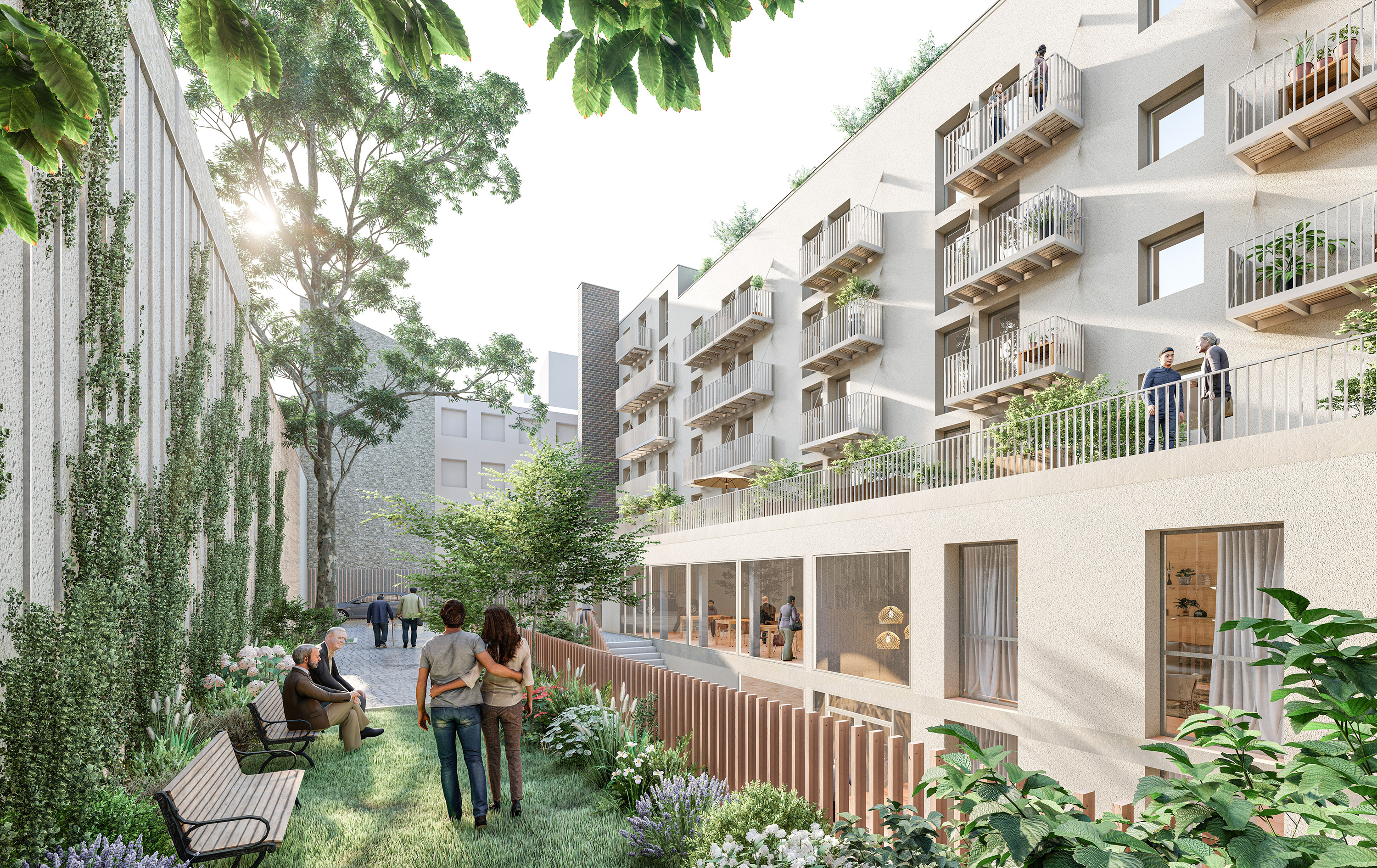
Epinettes
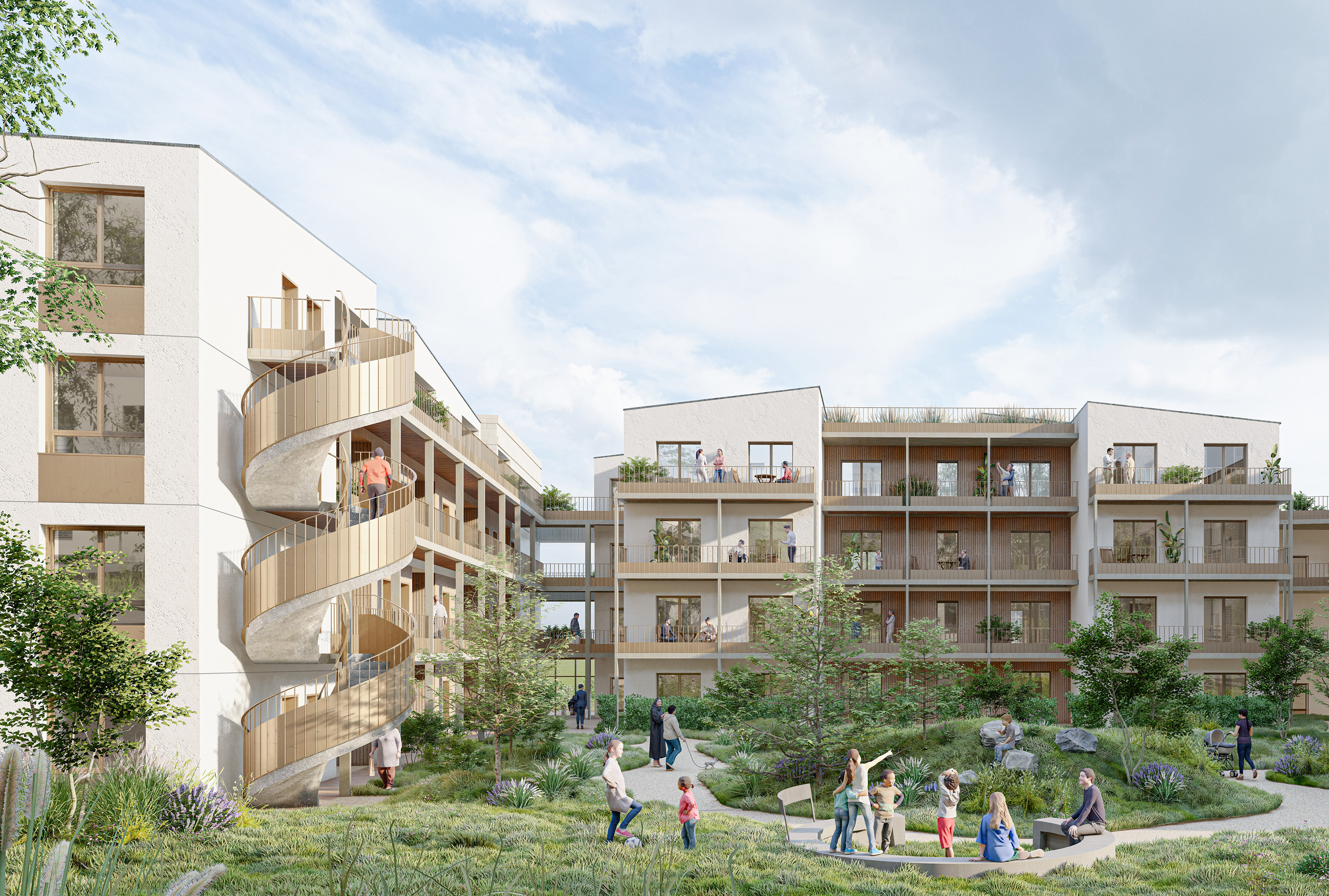
Charles Renard
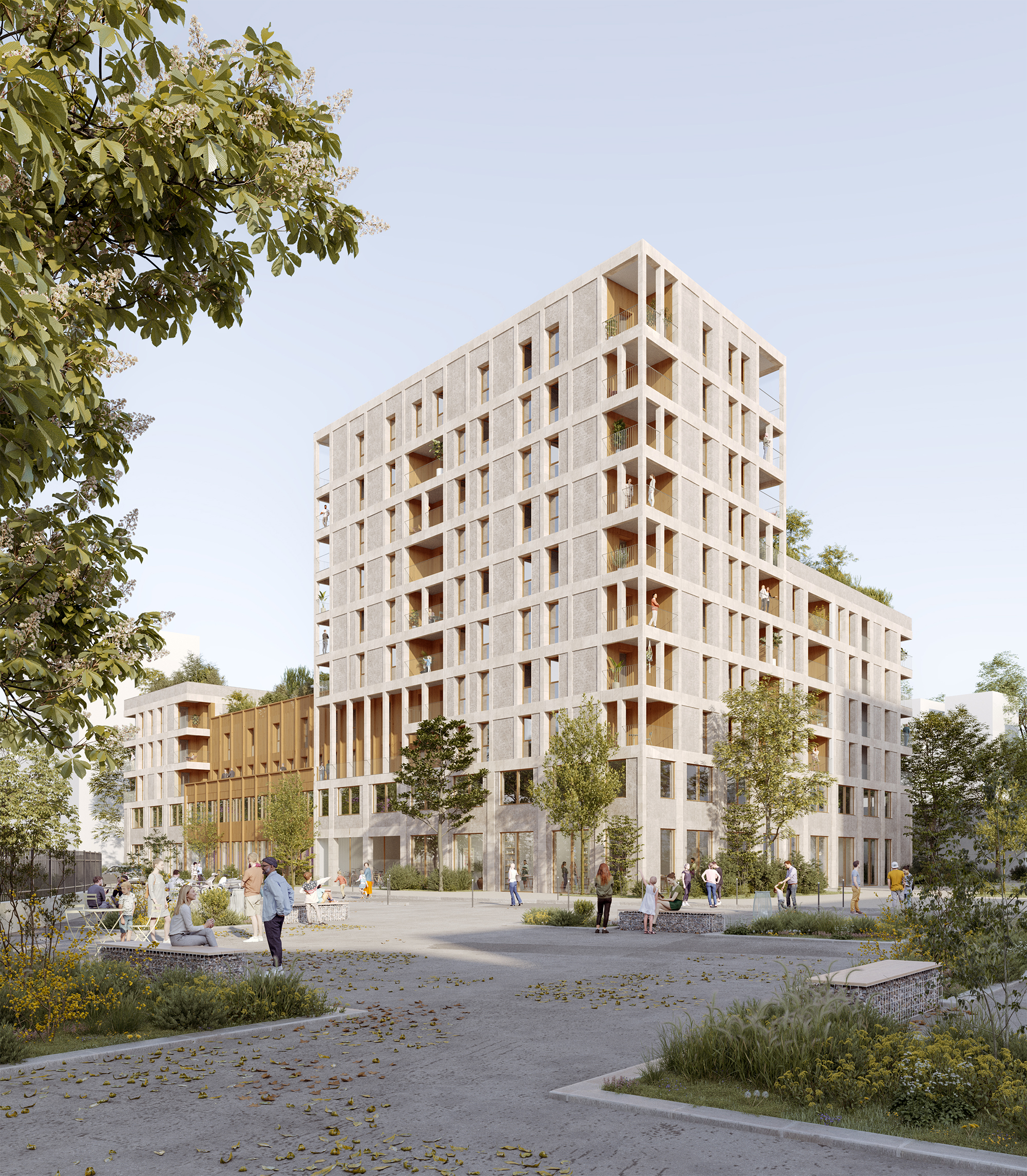
Girondins
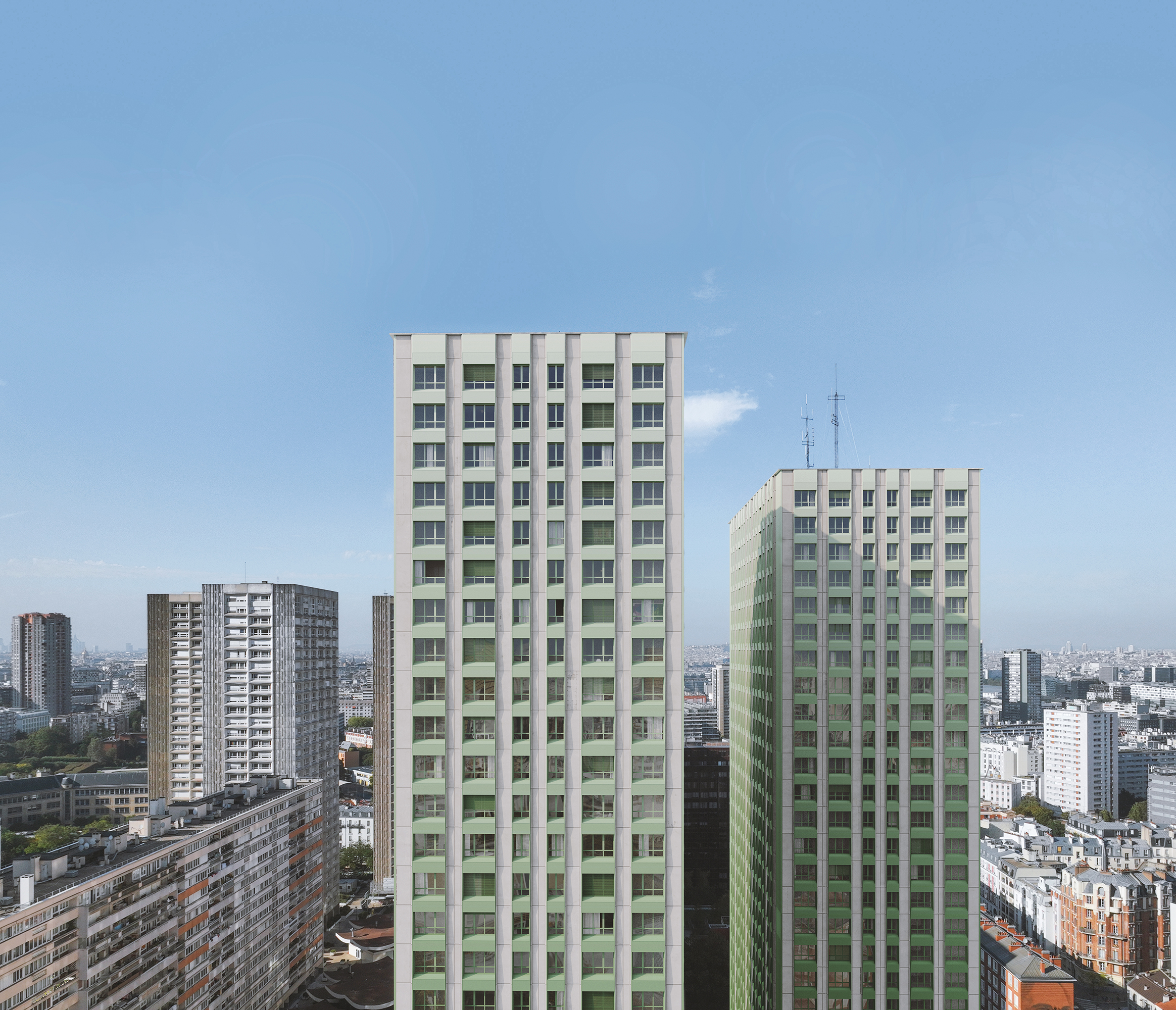
Olympiades
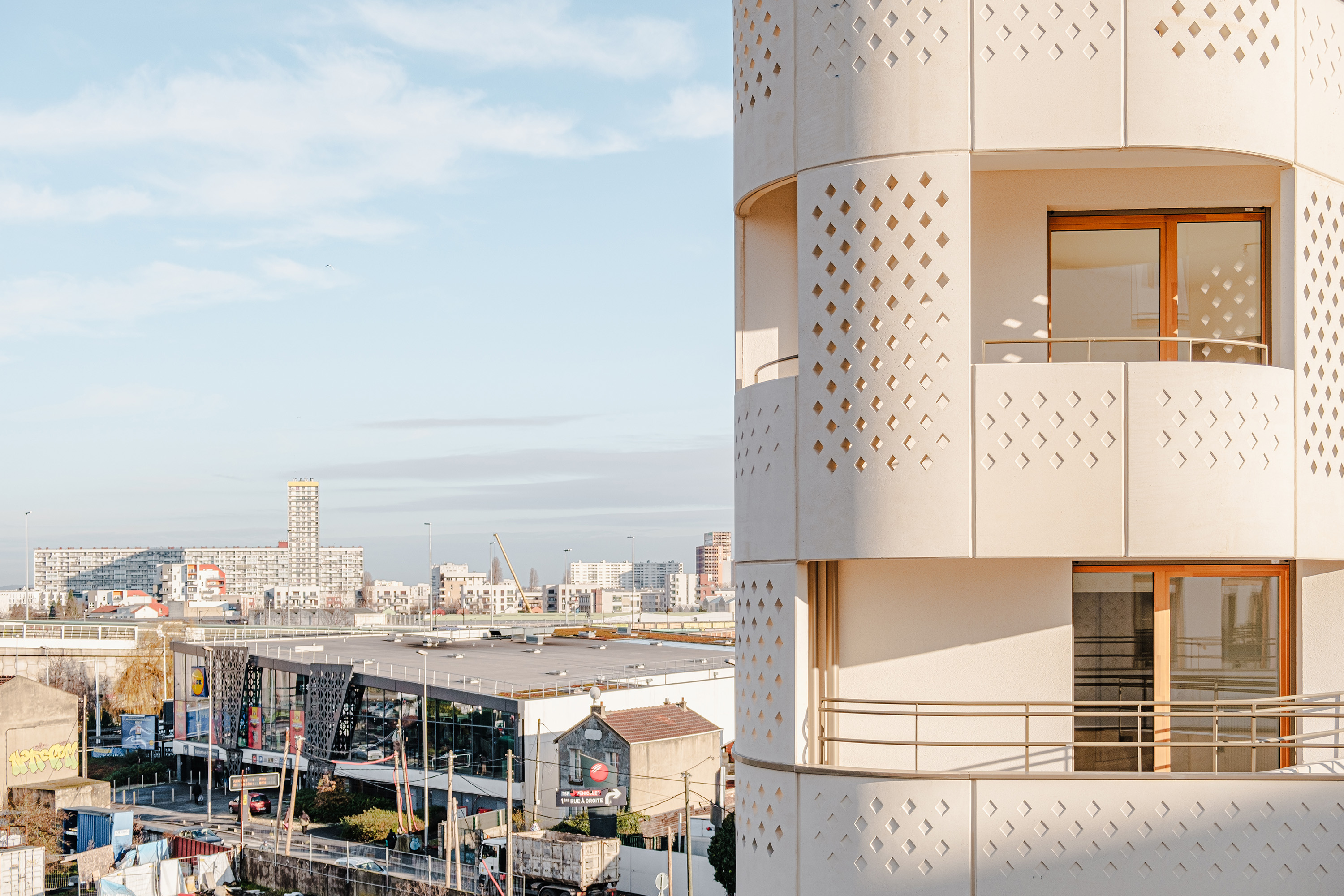
Chemin vert

Ney
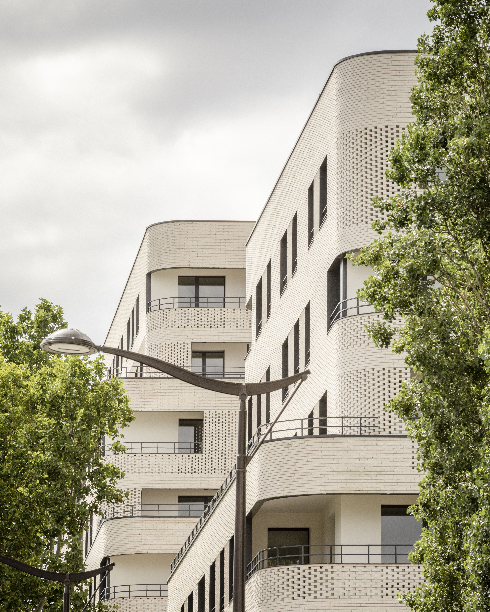
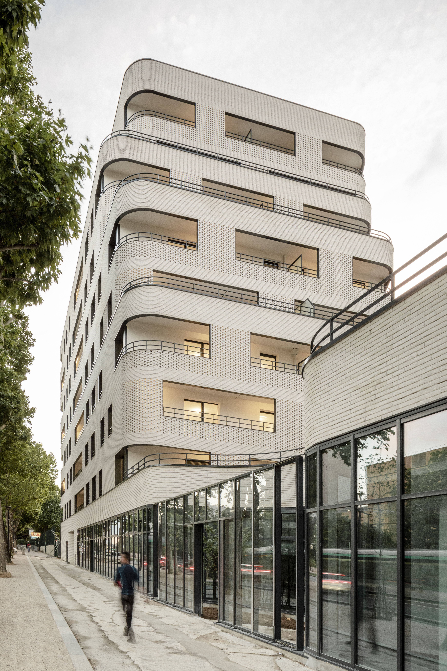
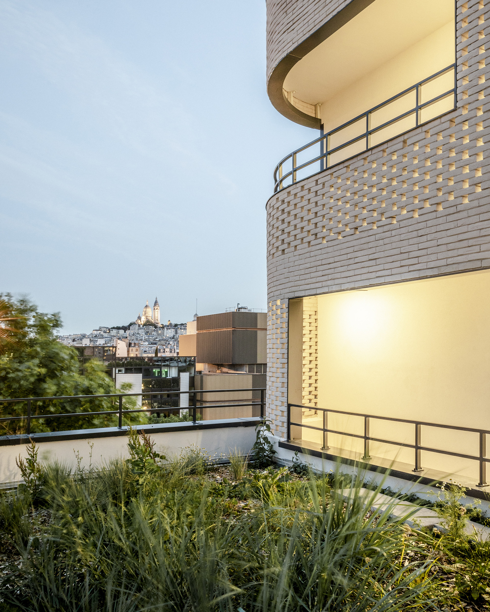
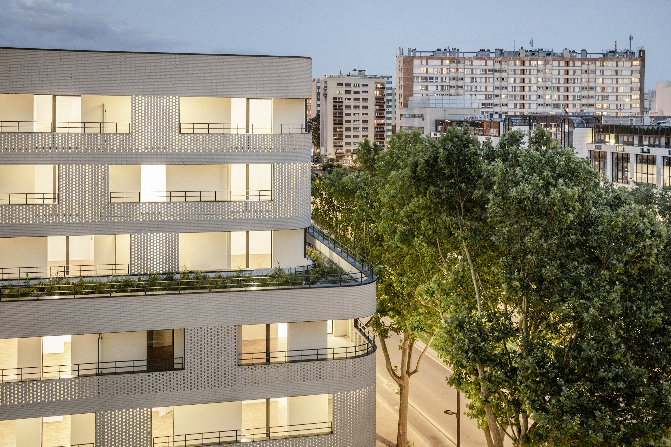
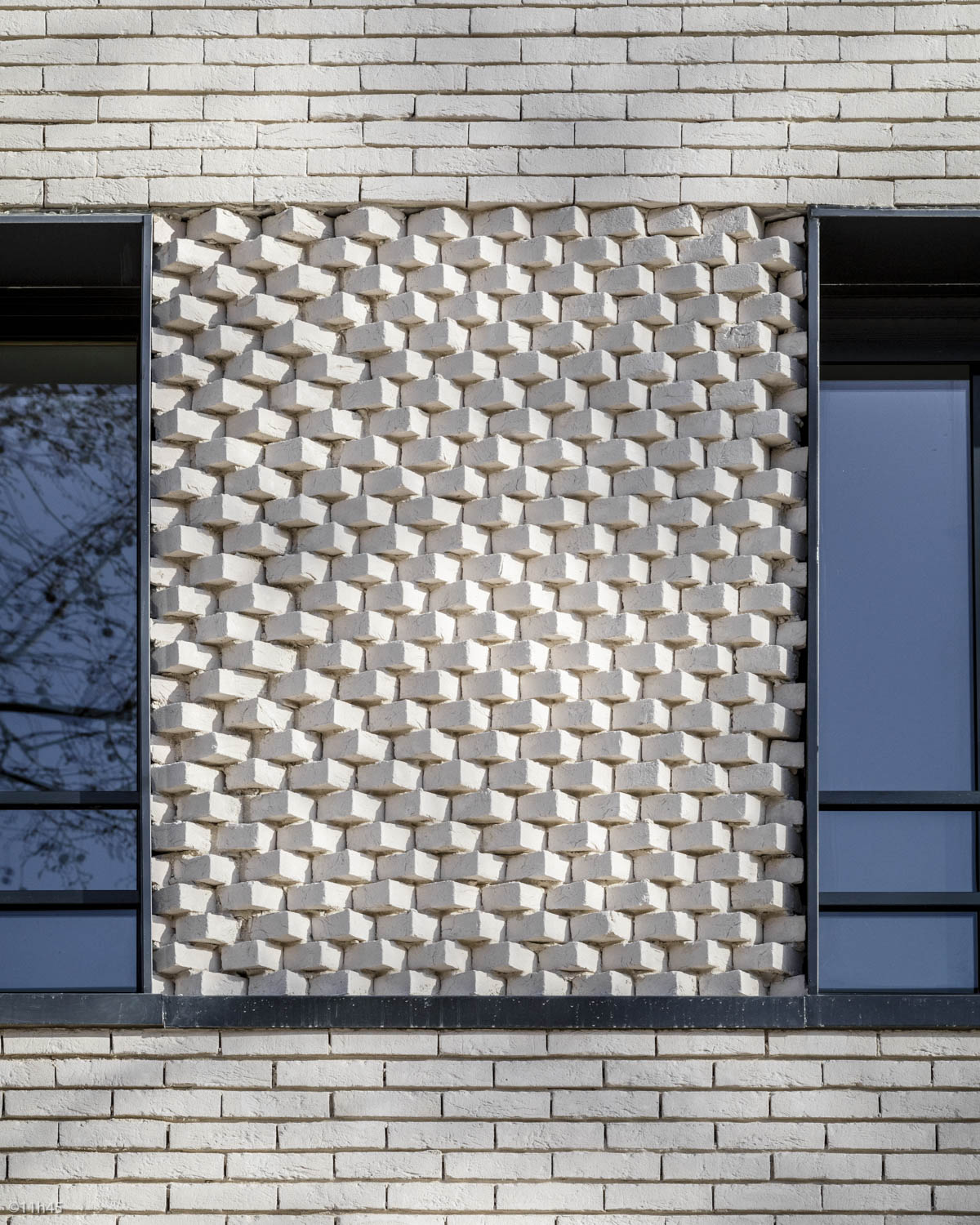
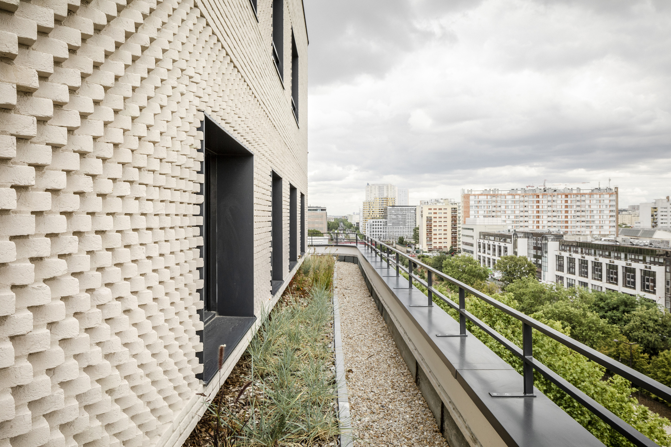
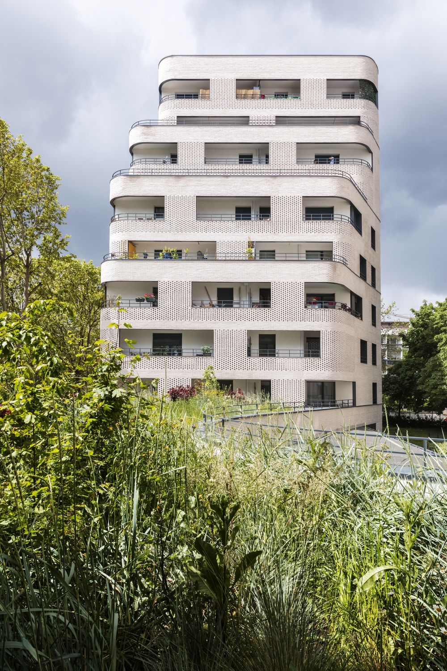
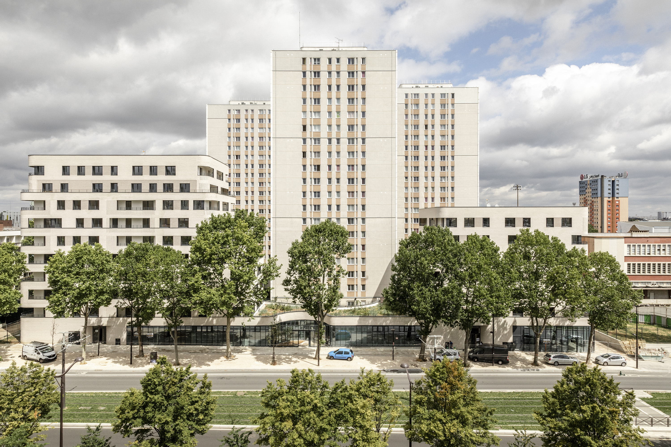
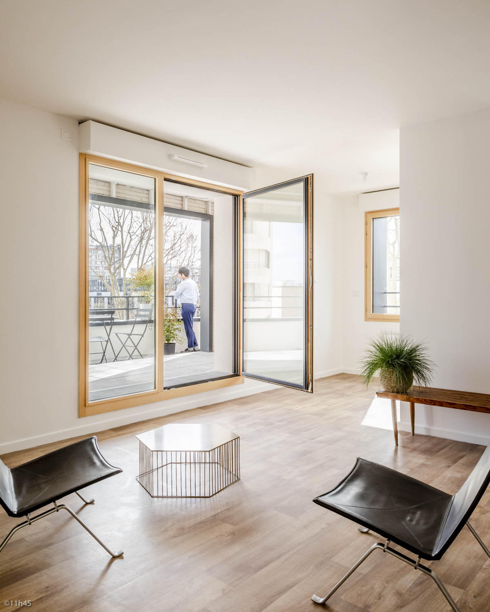
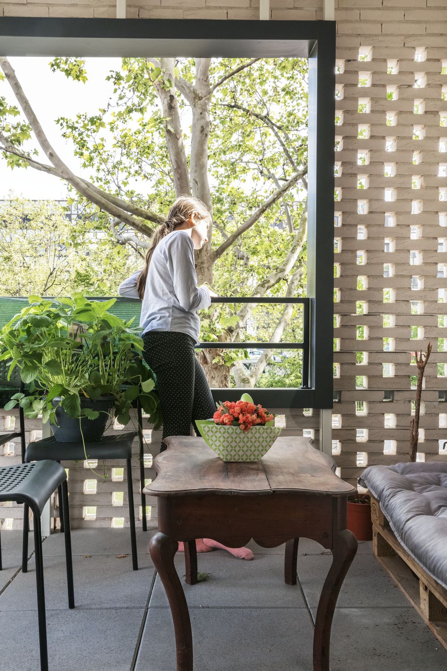
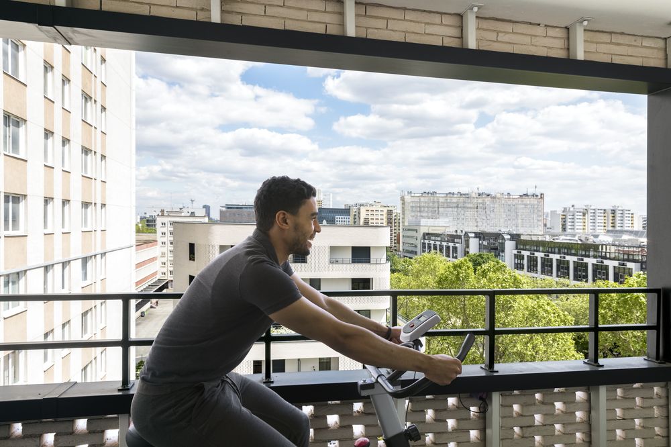
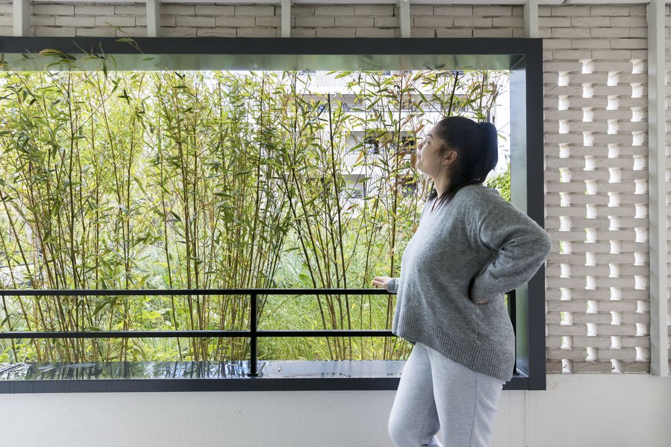
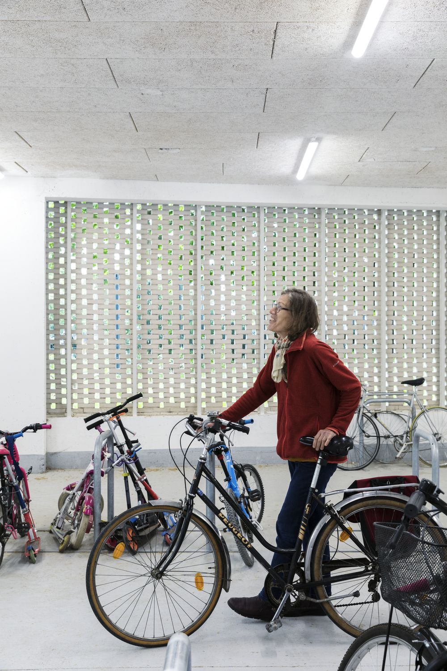
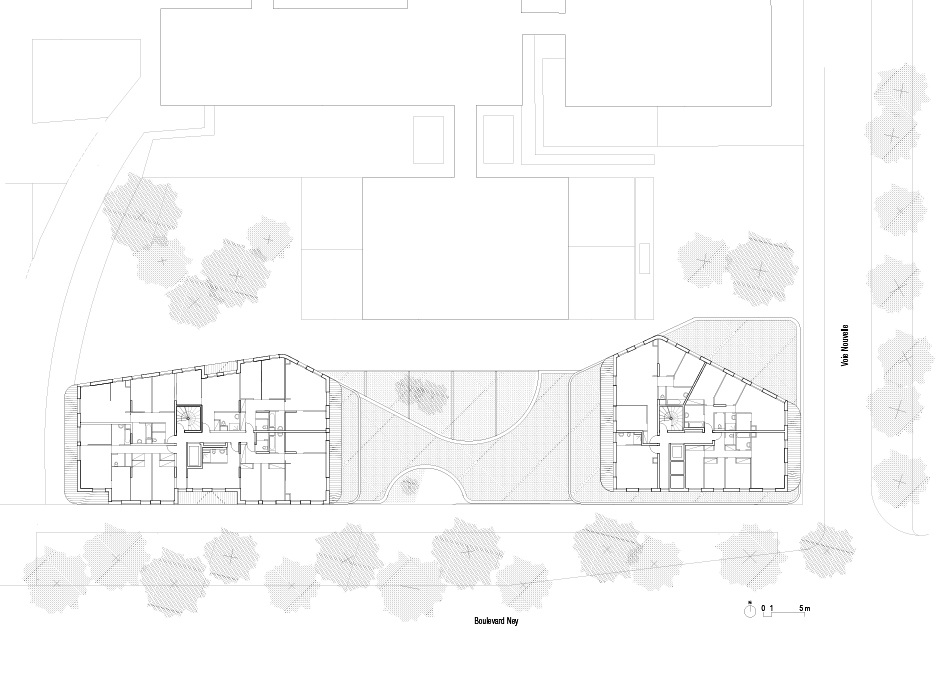
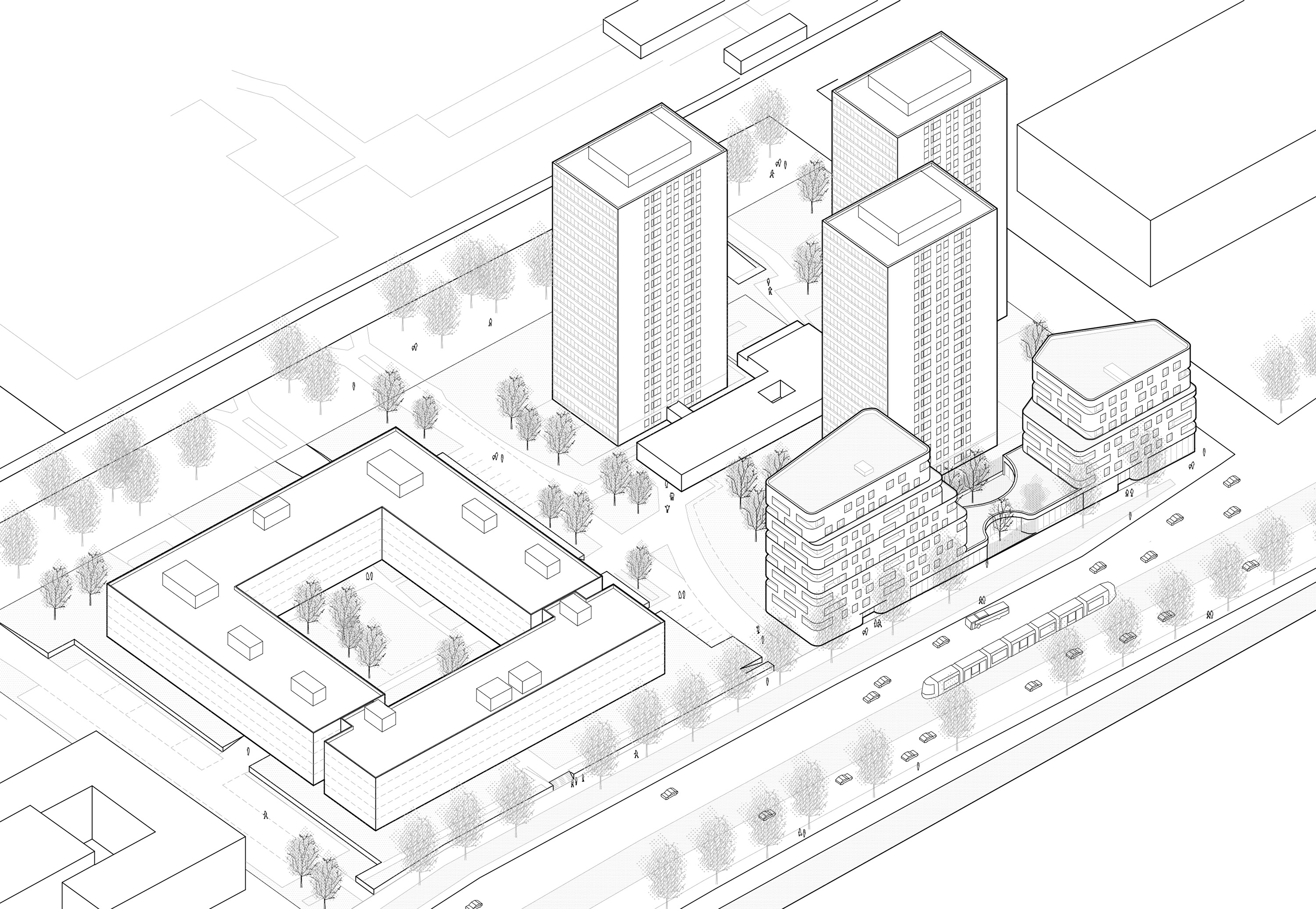
Ney
Description
Part of the urban renewal of the Boulevard Ney and the Porte de Clignancourt, this new building is split into two volumes joined by a common base, which houses a nursery. The densification of an existing plot dating from the 1970s made it possible to align the building with the boulevard and thus to better maintain and enliven it. Respectful of the modernist architecture of the existing towers, the positioning of the two mid-rises of 6 and 9 floors facing each other, and their staggered, successive set-backs, successfully opened up views for both of the existing towers as well as for the new dwellings and ensures sunshine for the courtyard of the nursery. The interplay of sliding effects, the floors are treated as strata that refine the volumes. The right-angle corners of the existing towers are in opposition to this building’ rounded corners, which present a set of materials enhancing transparency and light. Two sets of geometric brick assemblages sketch a delicate pattern that enlivens the façades while their corners and guardrails on terraces and loggias are composed of an aerial assemblage of brick openwork. The building’s solid brick dialogs with the history of the older, affordable HBMs, while its white color and the interplay of moldings are expressed in a very contemporary language.
Program
72 units of social rental housing
1 nursery
2 shops
Client
CDC Habitat
Team
ITAR architectures
SIBAT
Gamba
Surface
5 500 m2 sp
Cost
9.3 M€ HT
Performance
H&E profil A
Plan climat Paris

