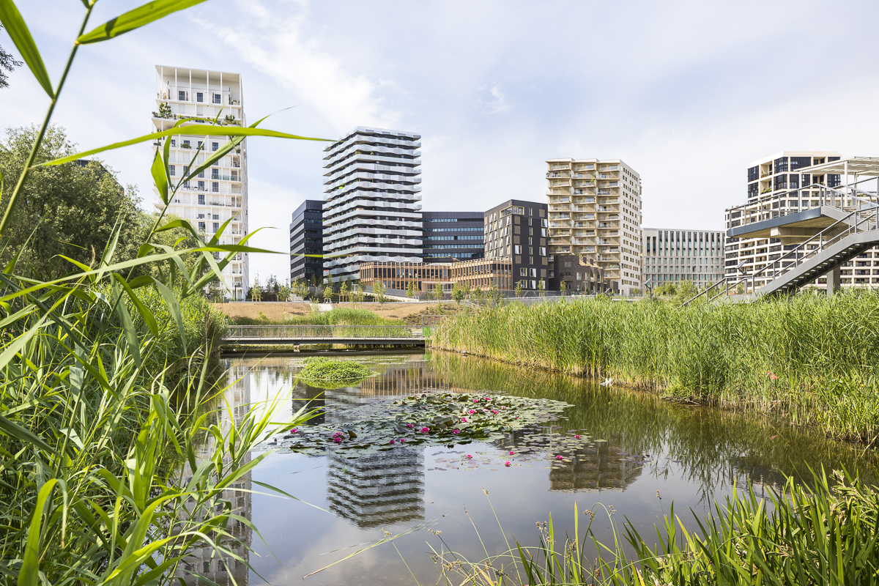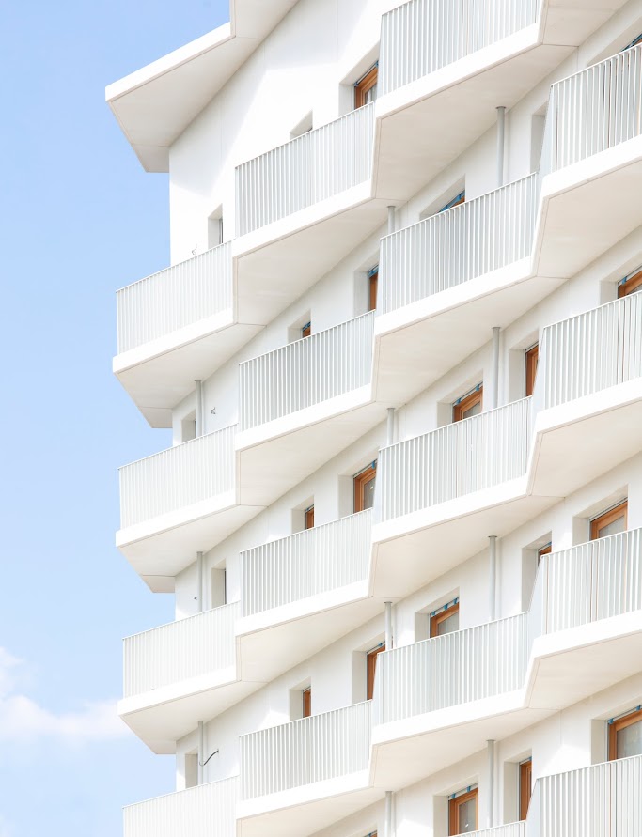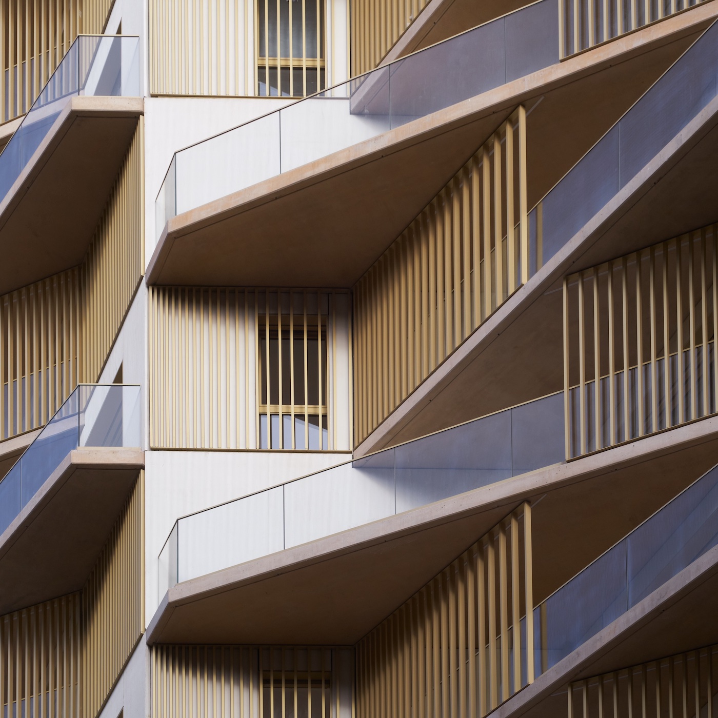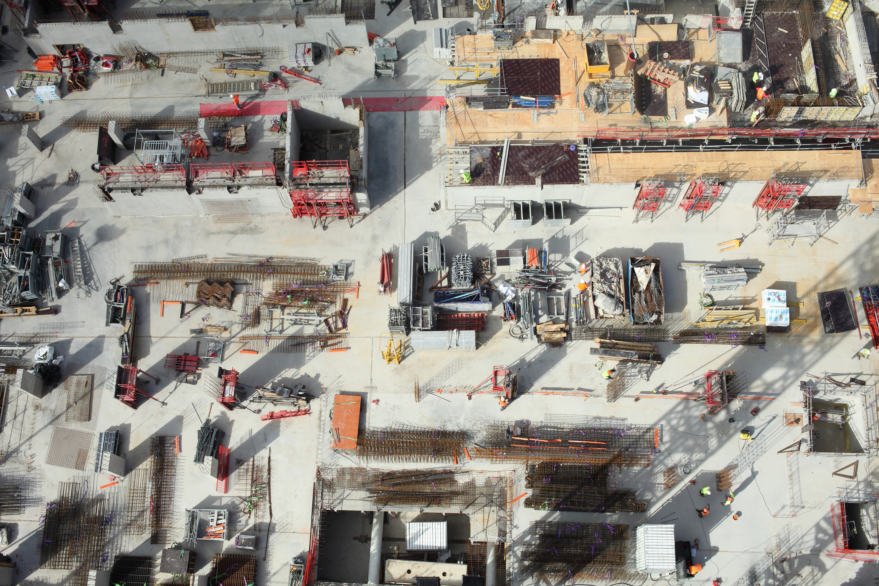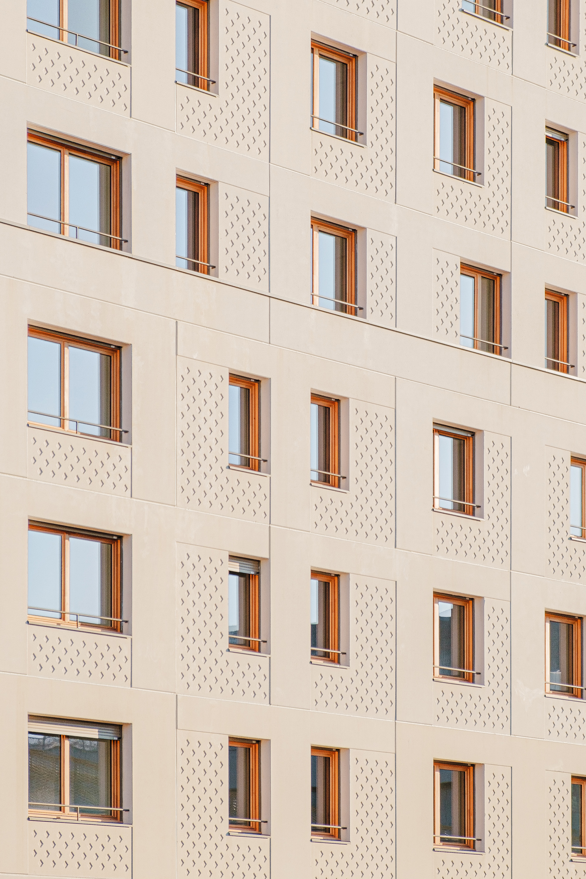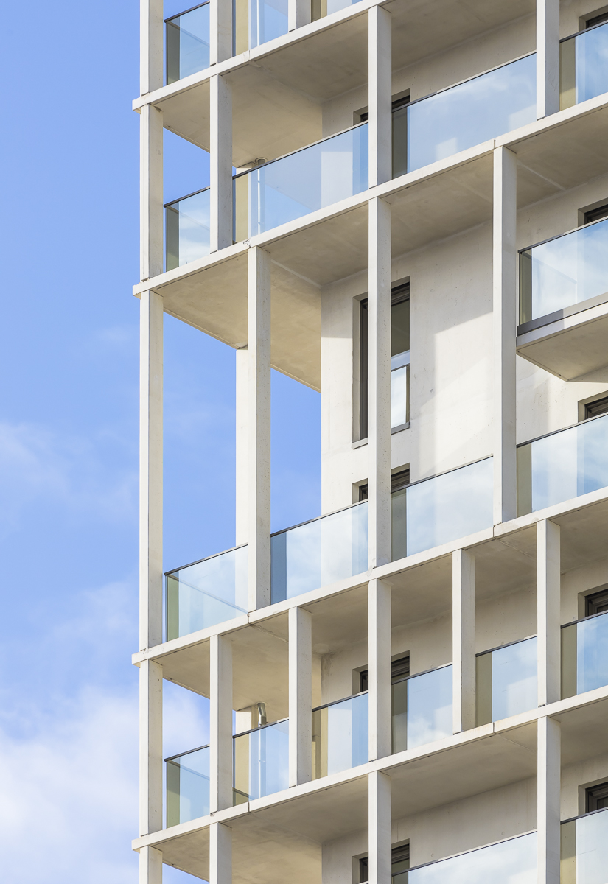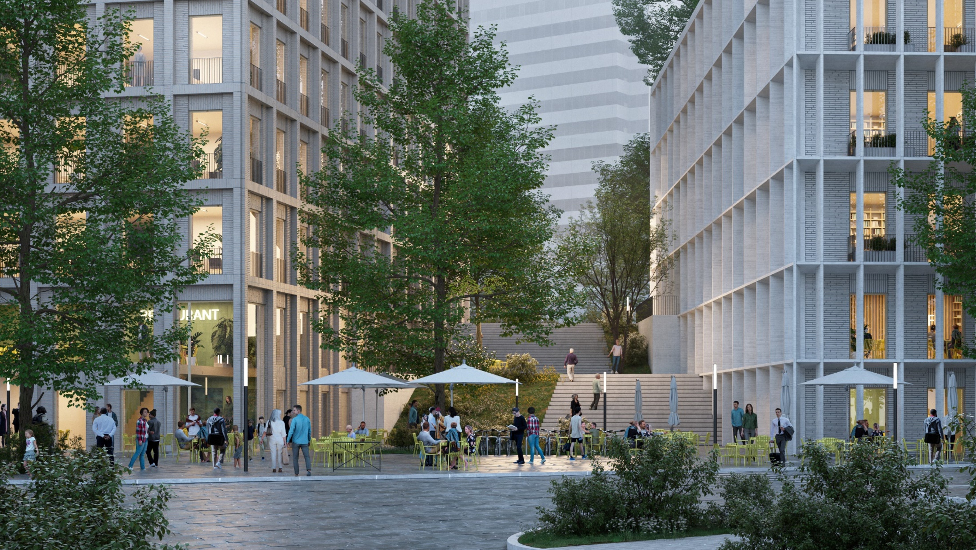
Site Liberté
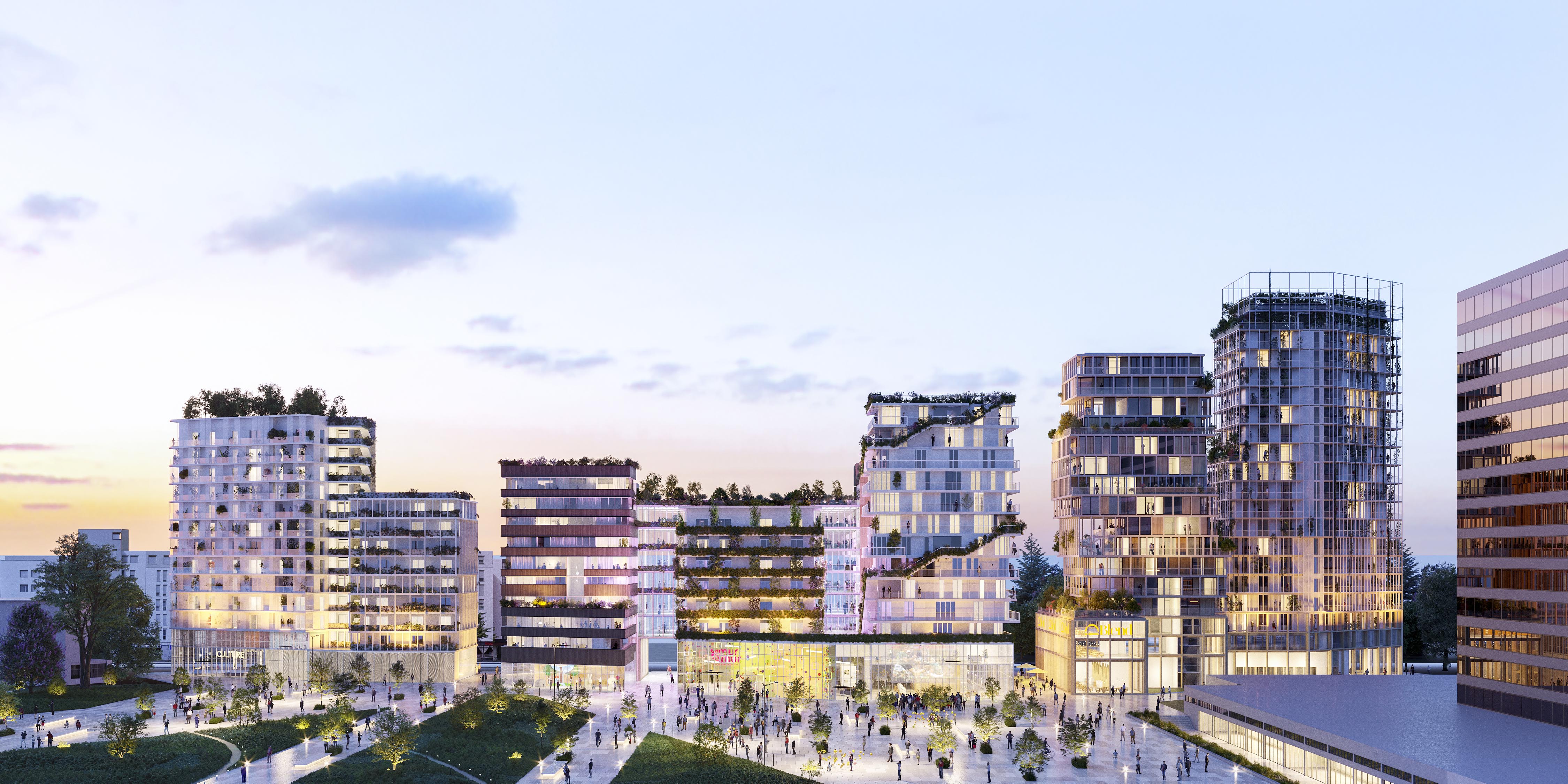
Rosny Métropolitain
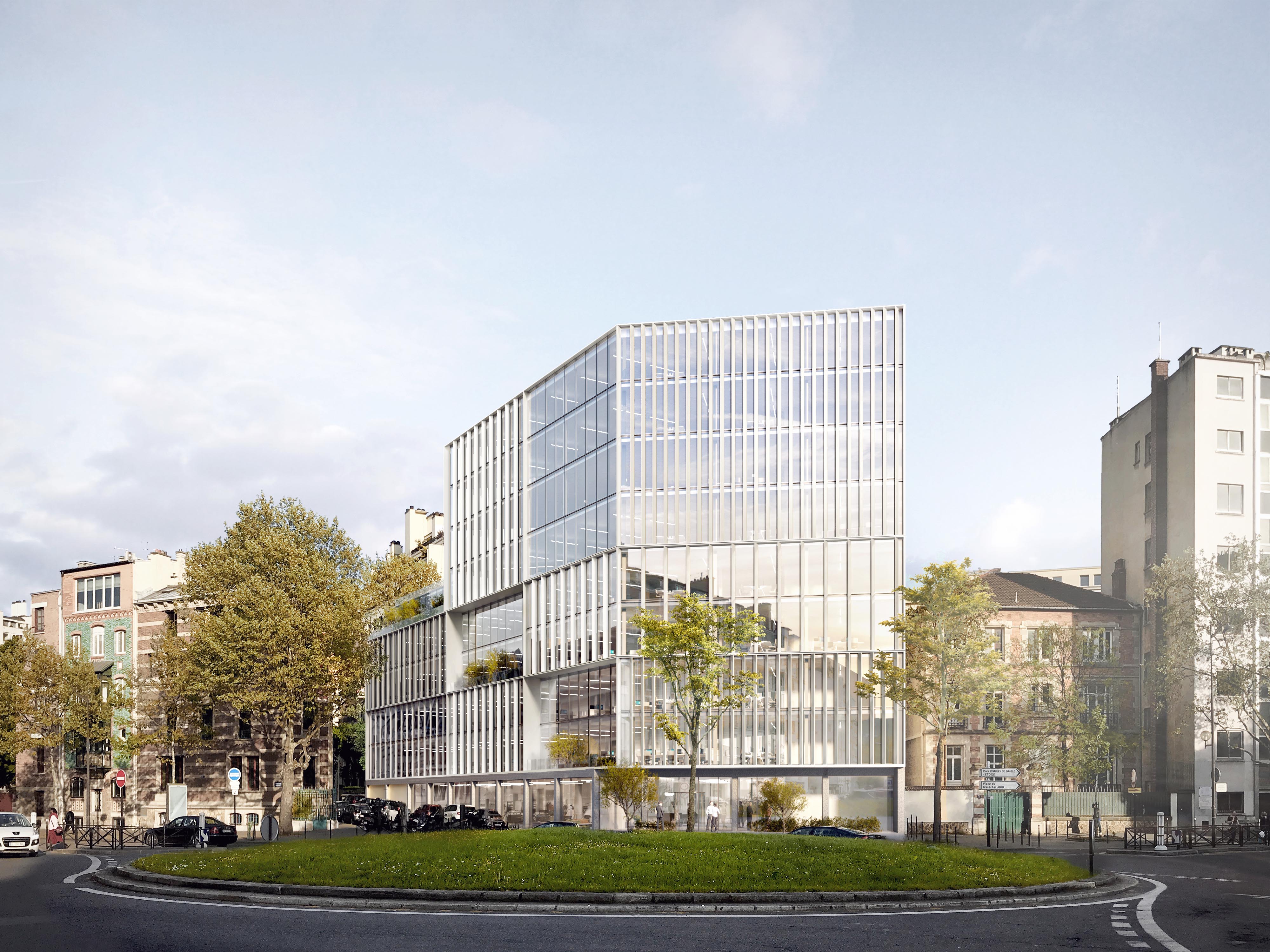
Flachat
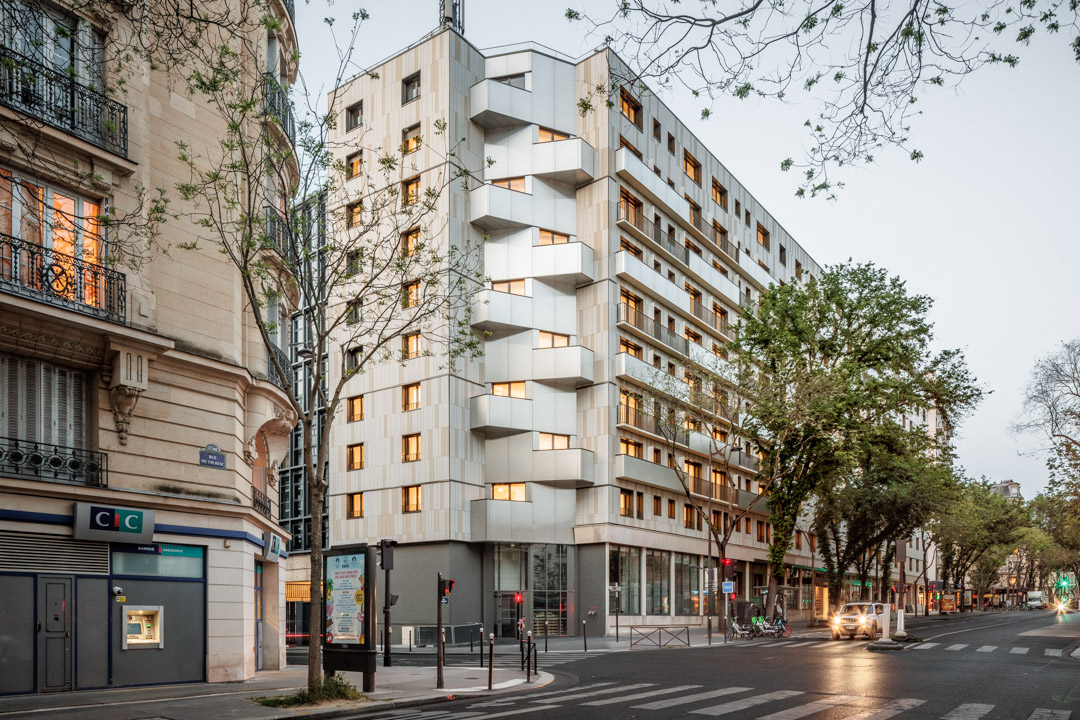
Tolbiac

Haxo Gambetta
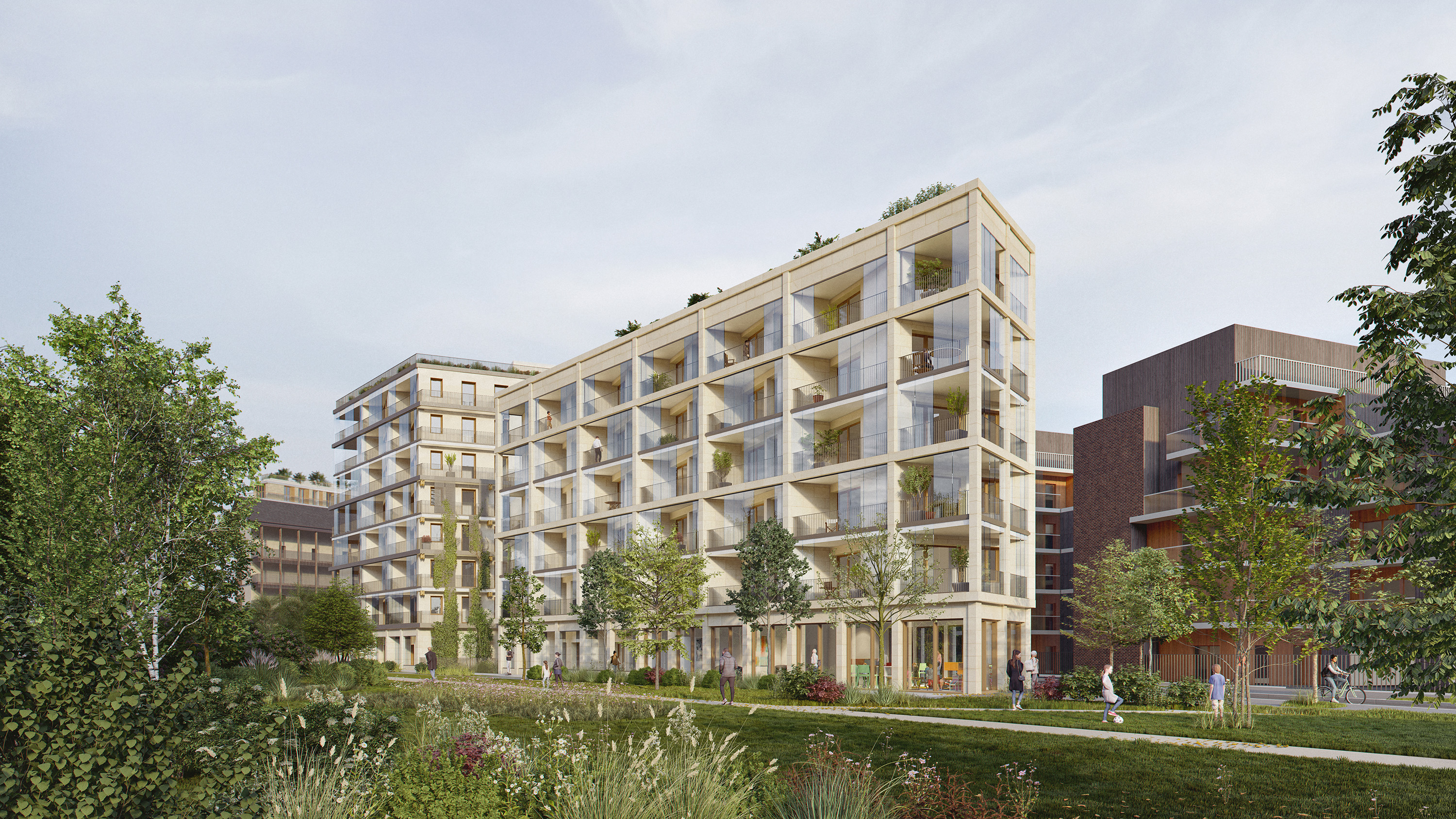
Gare de Lyon

Tower Batignolles
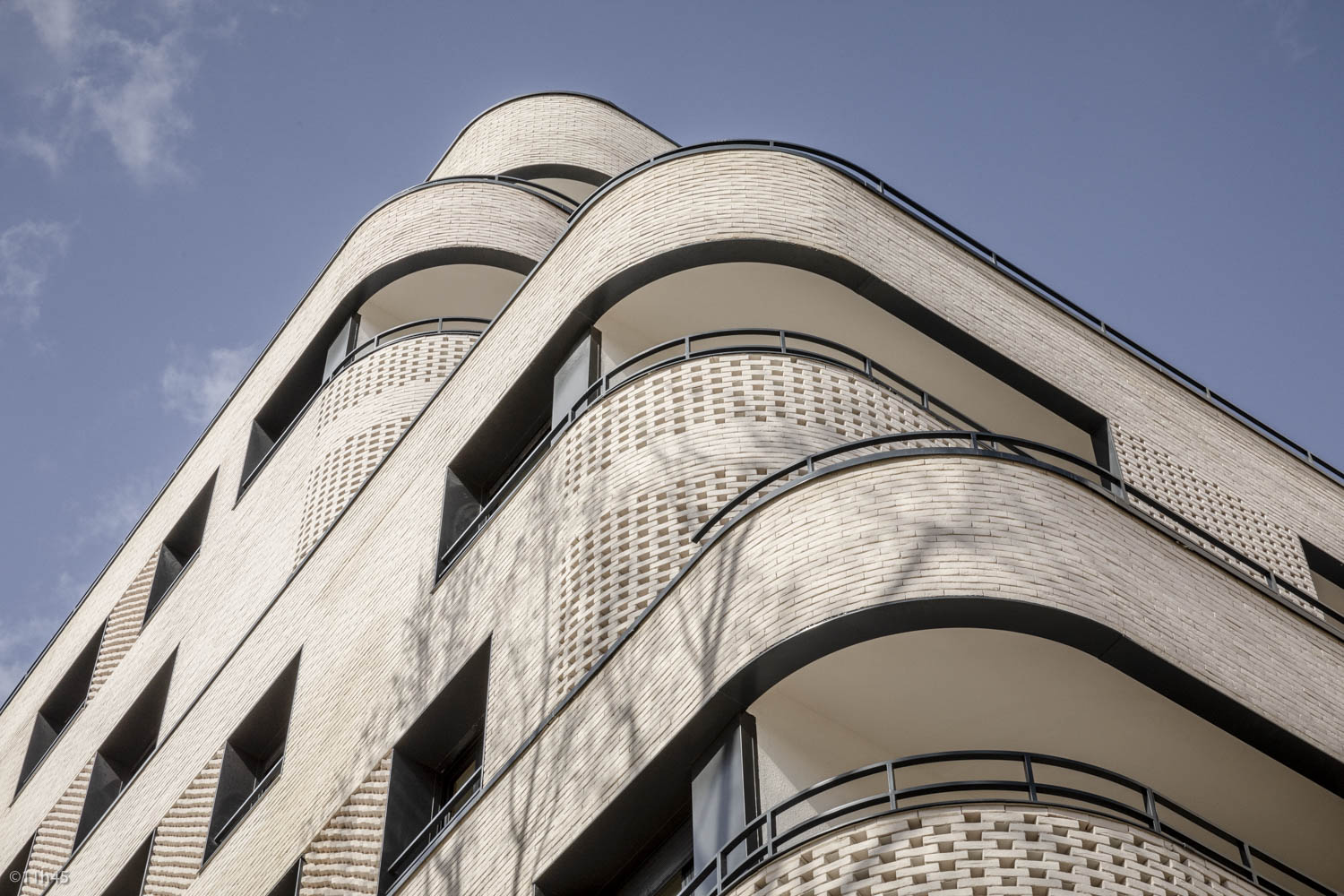
Ney
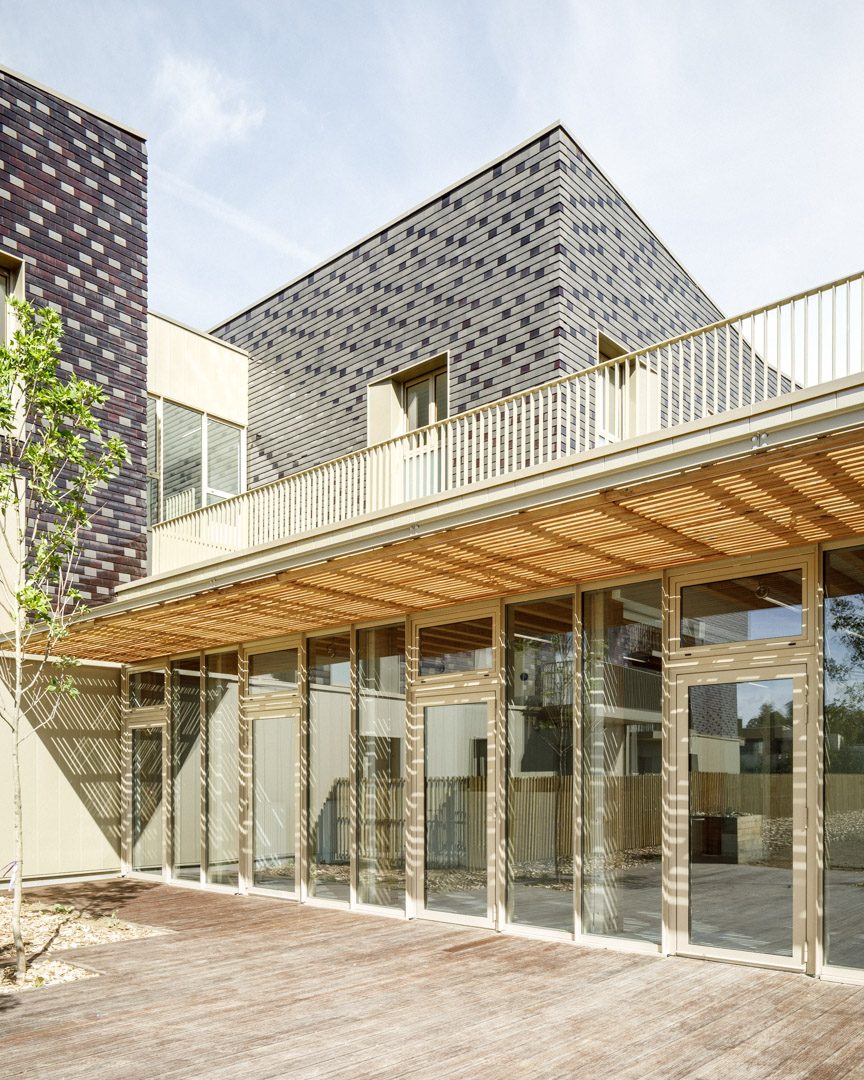
Eugénie
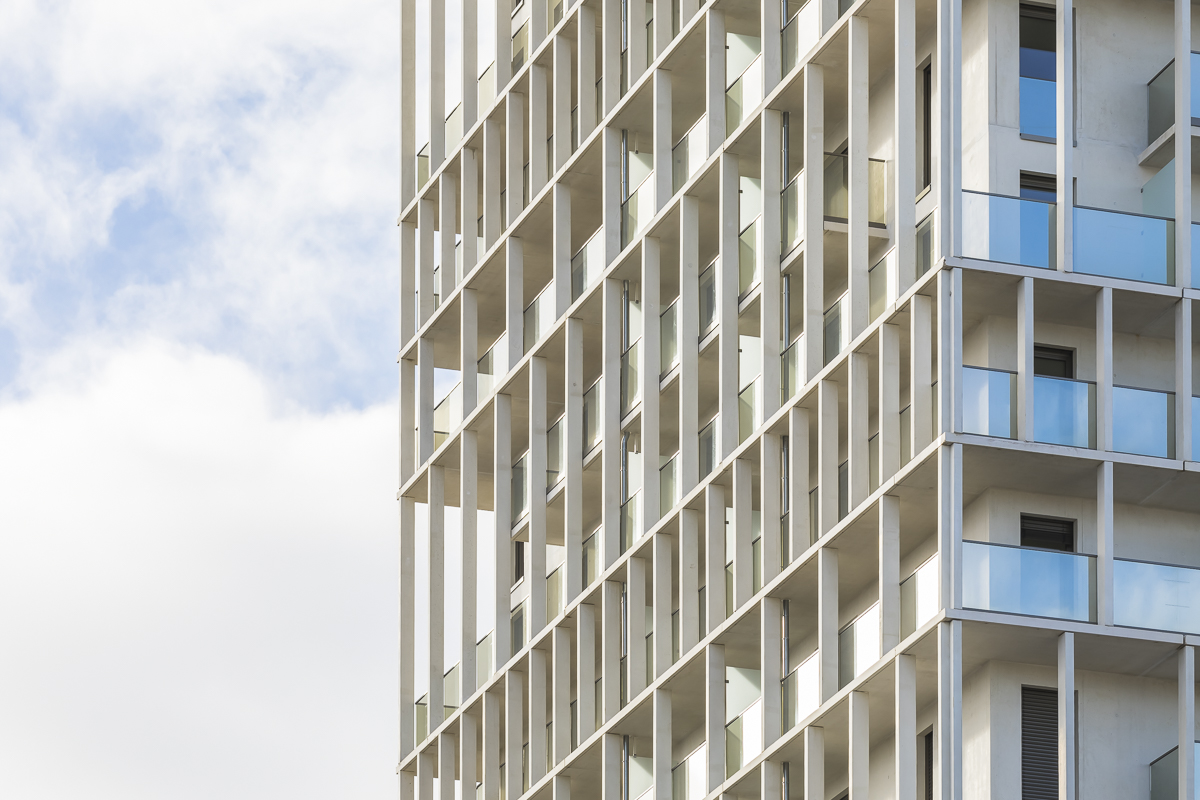
Tower Part-Dieu
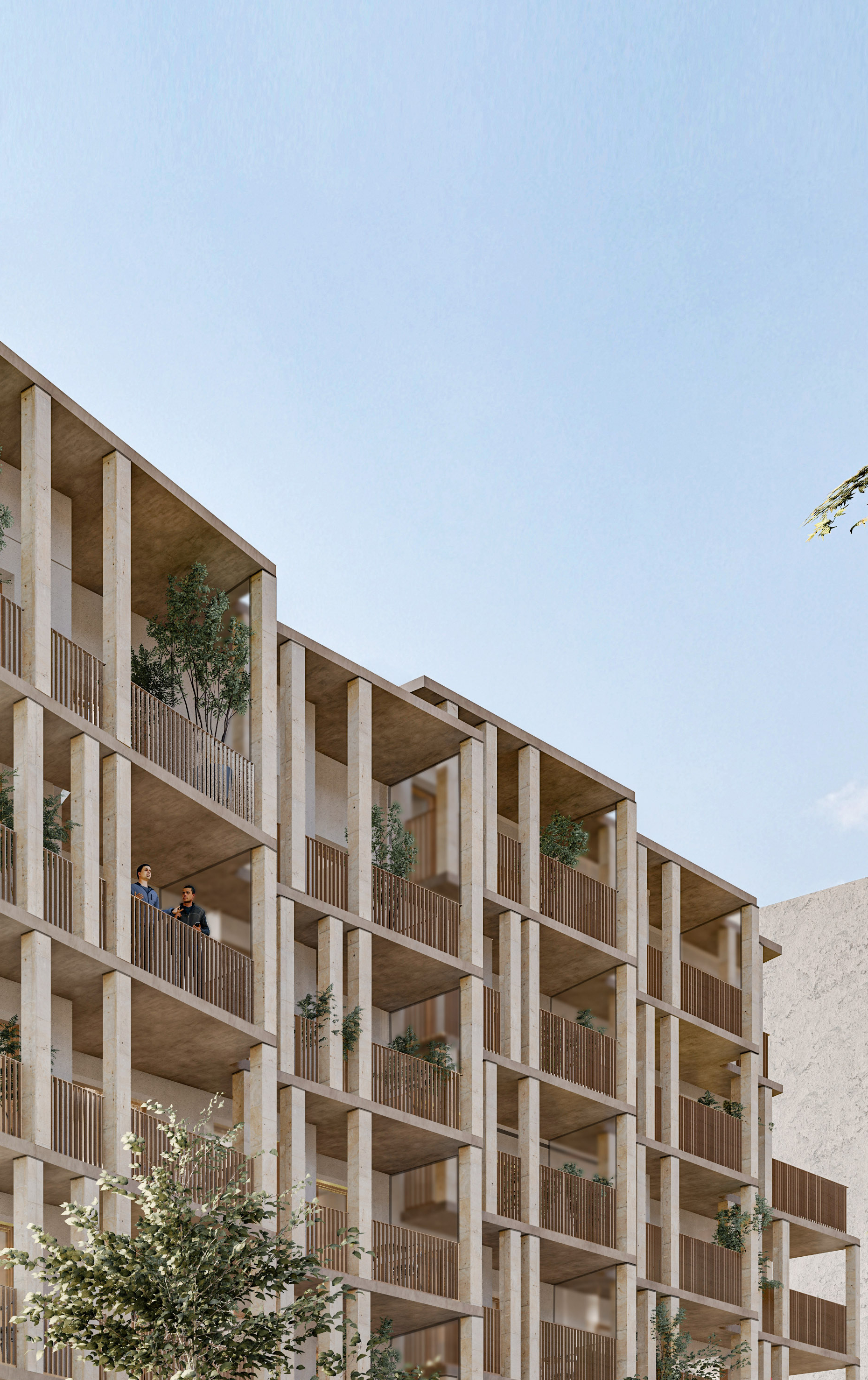
Jean Lolive
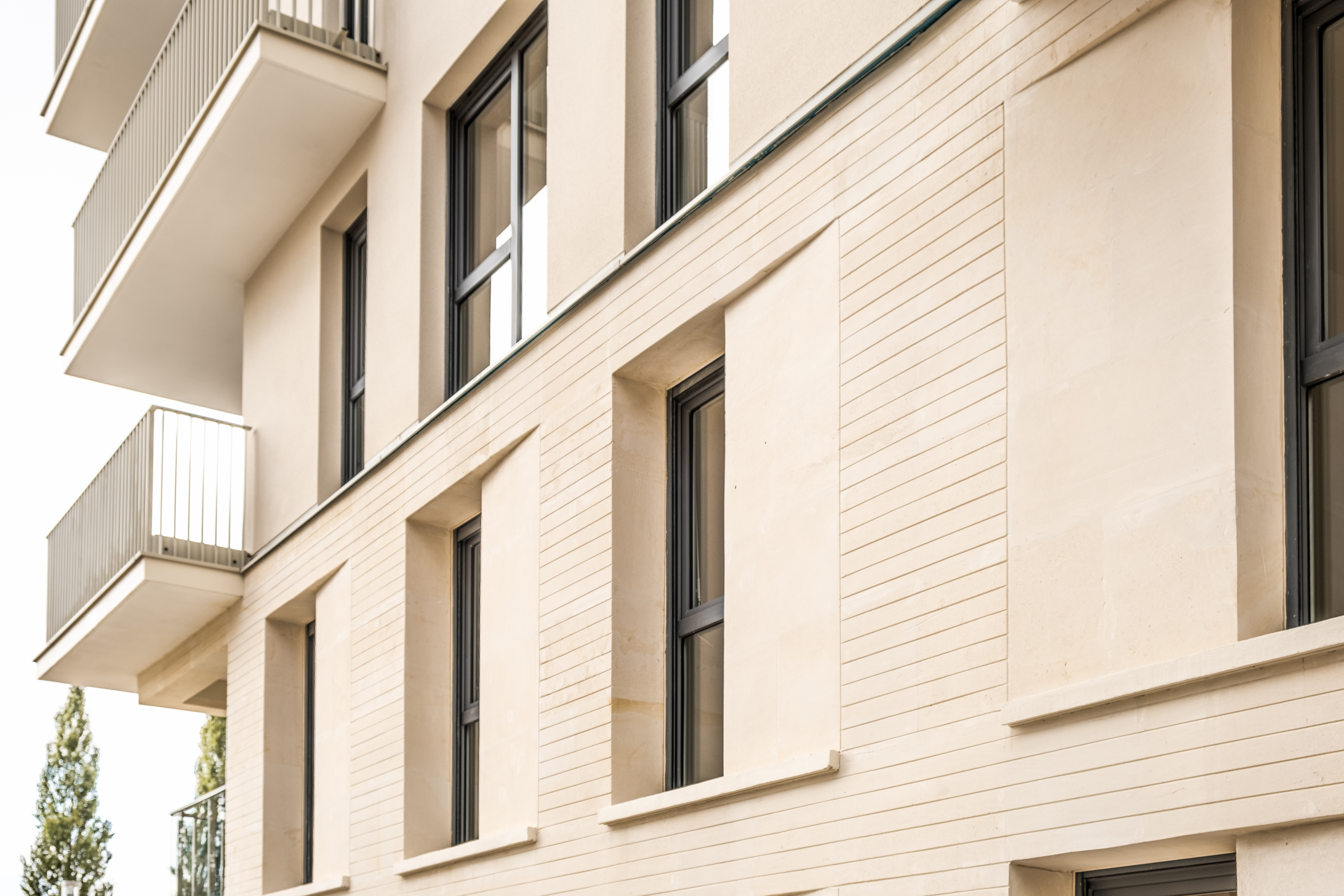
Rives de l'Ourcq
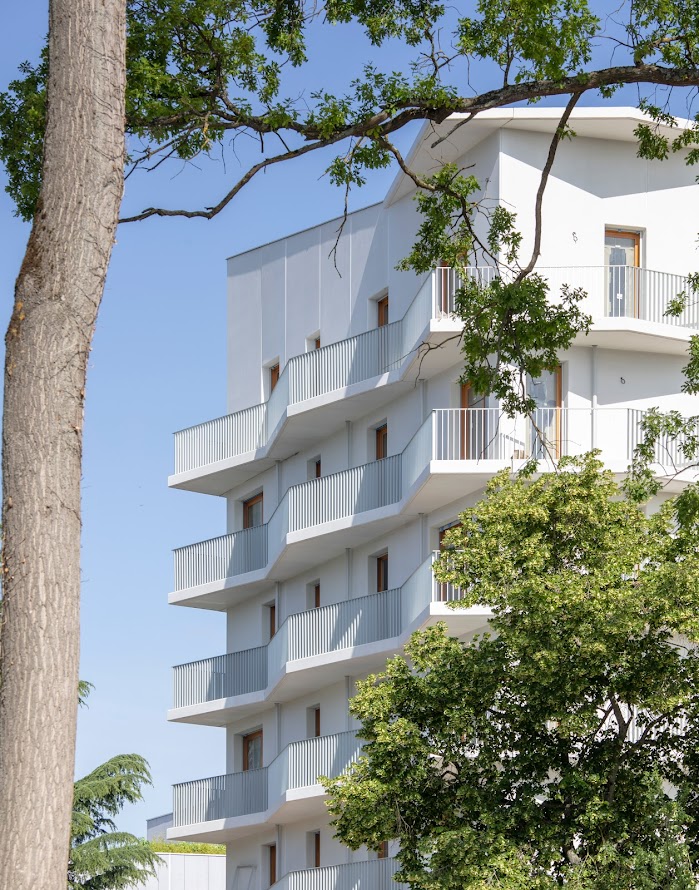
Vilgénis
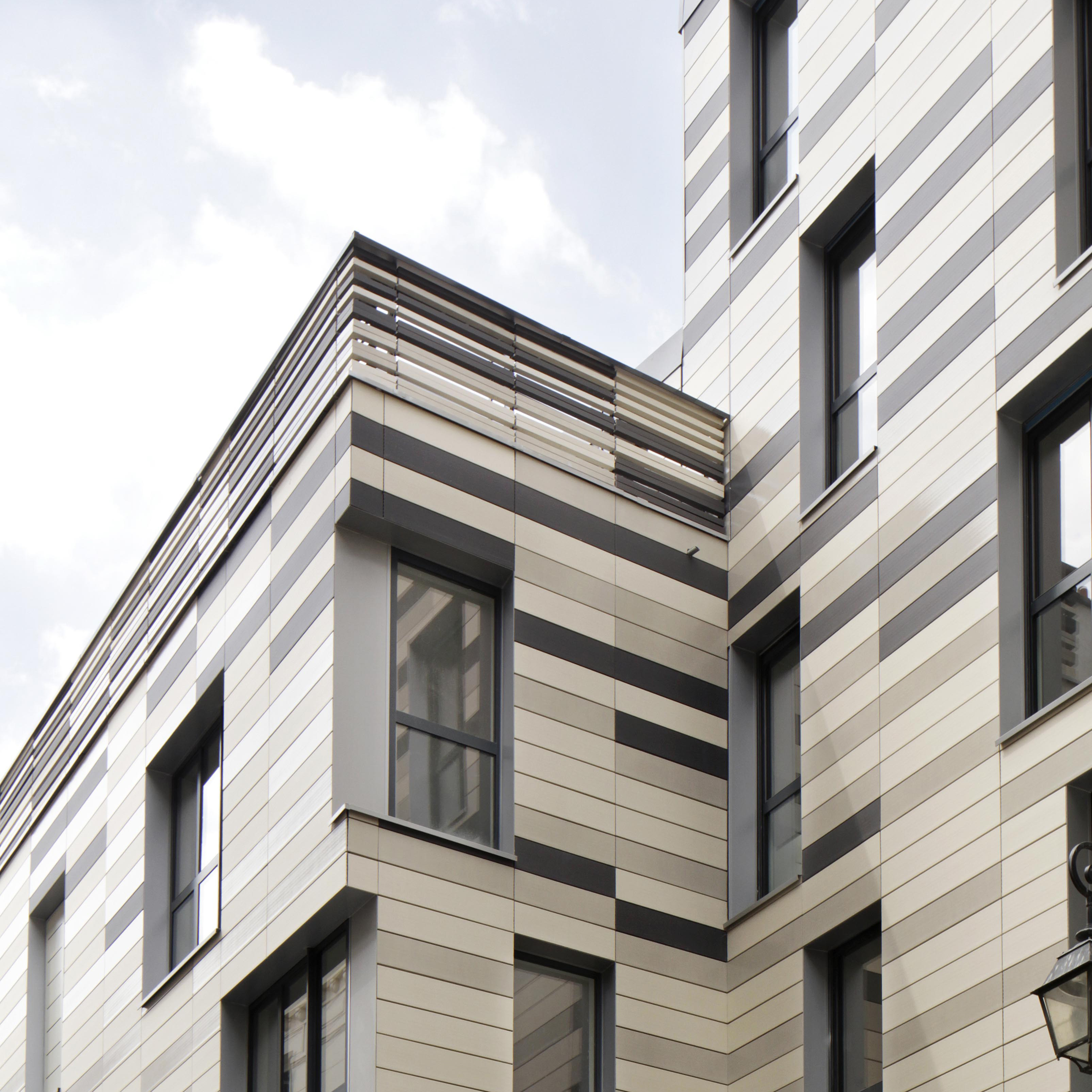
Volta
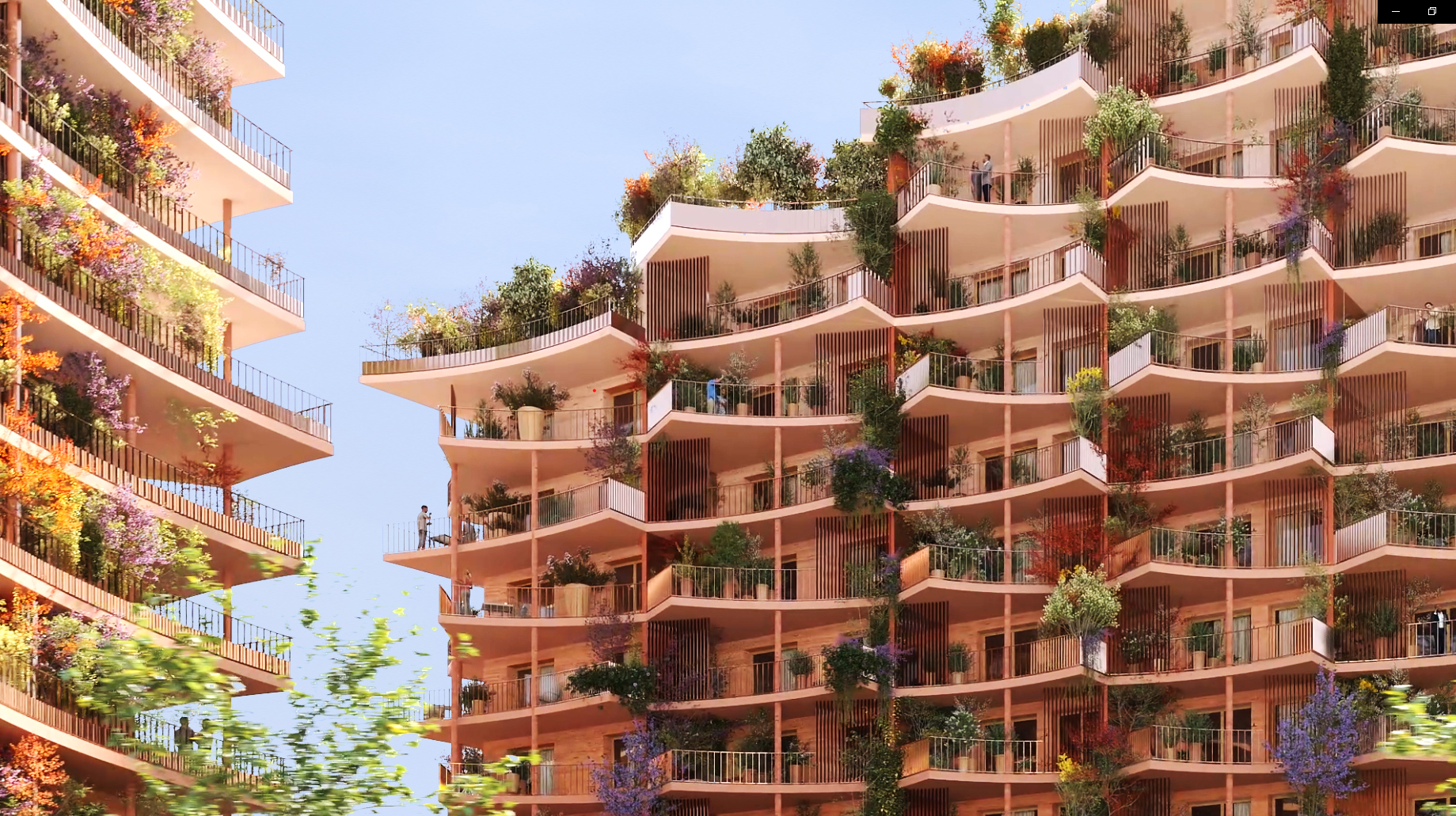
Manuguerra
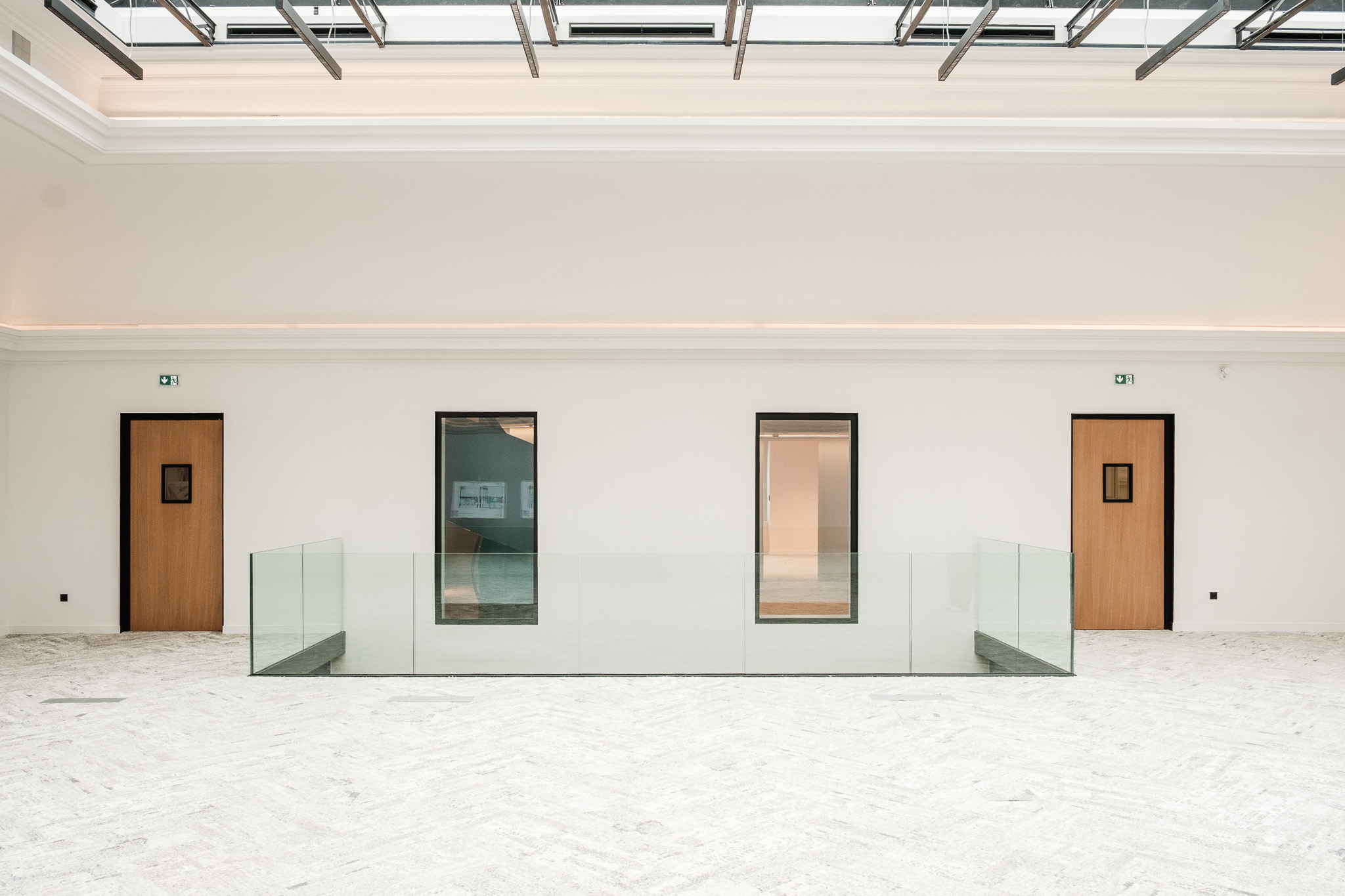
Roquepine
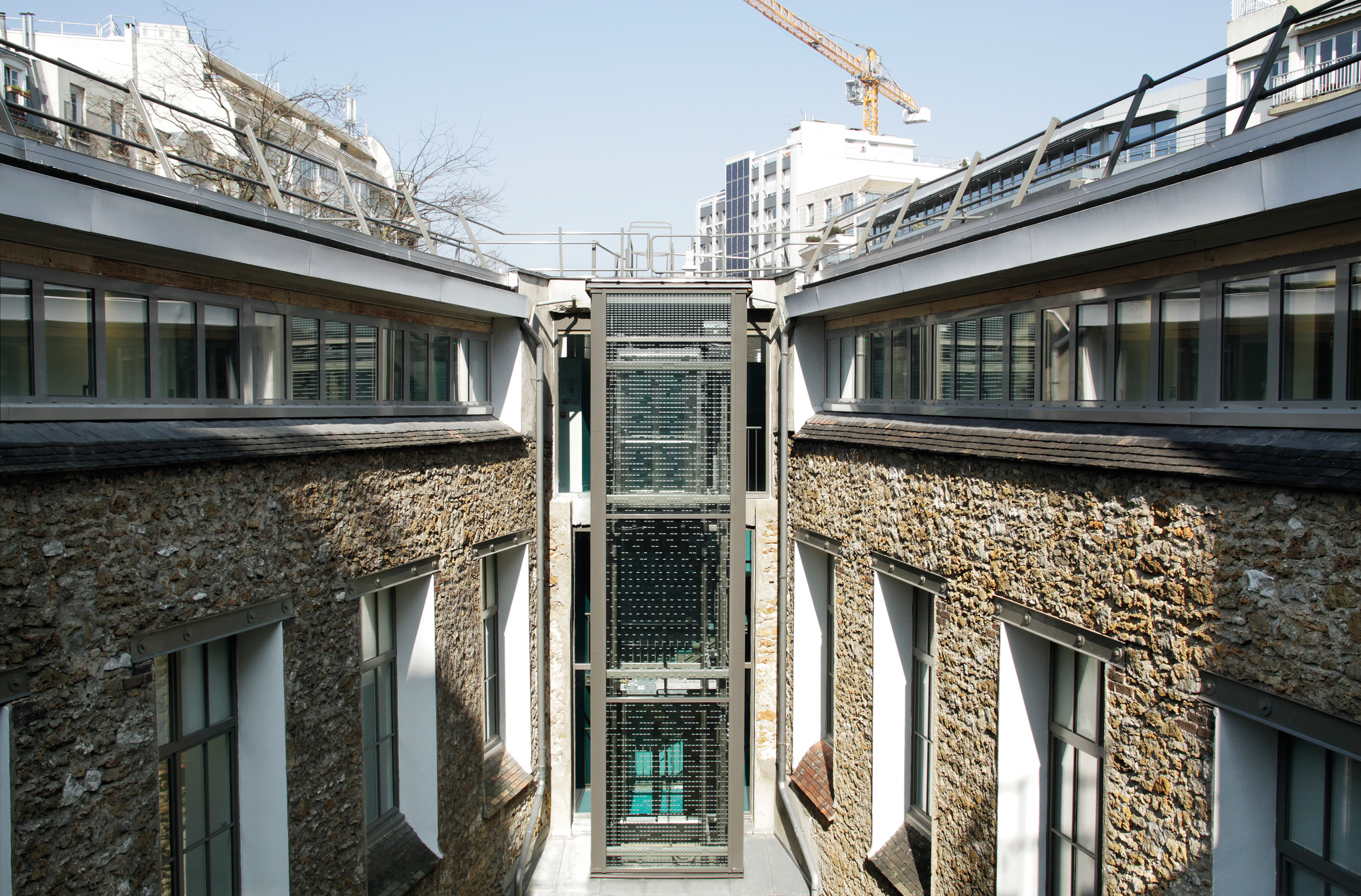
Stendhal
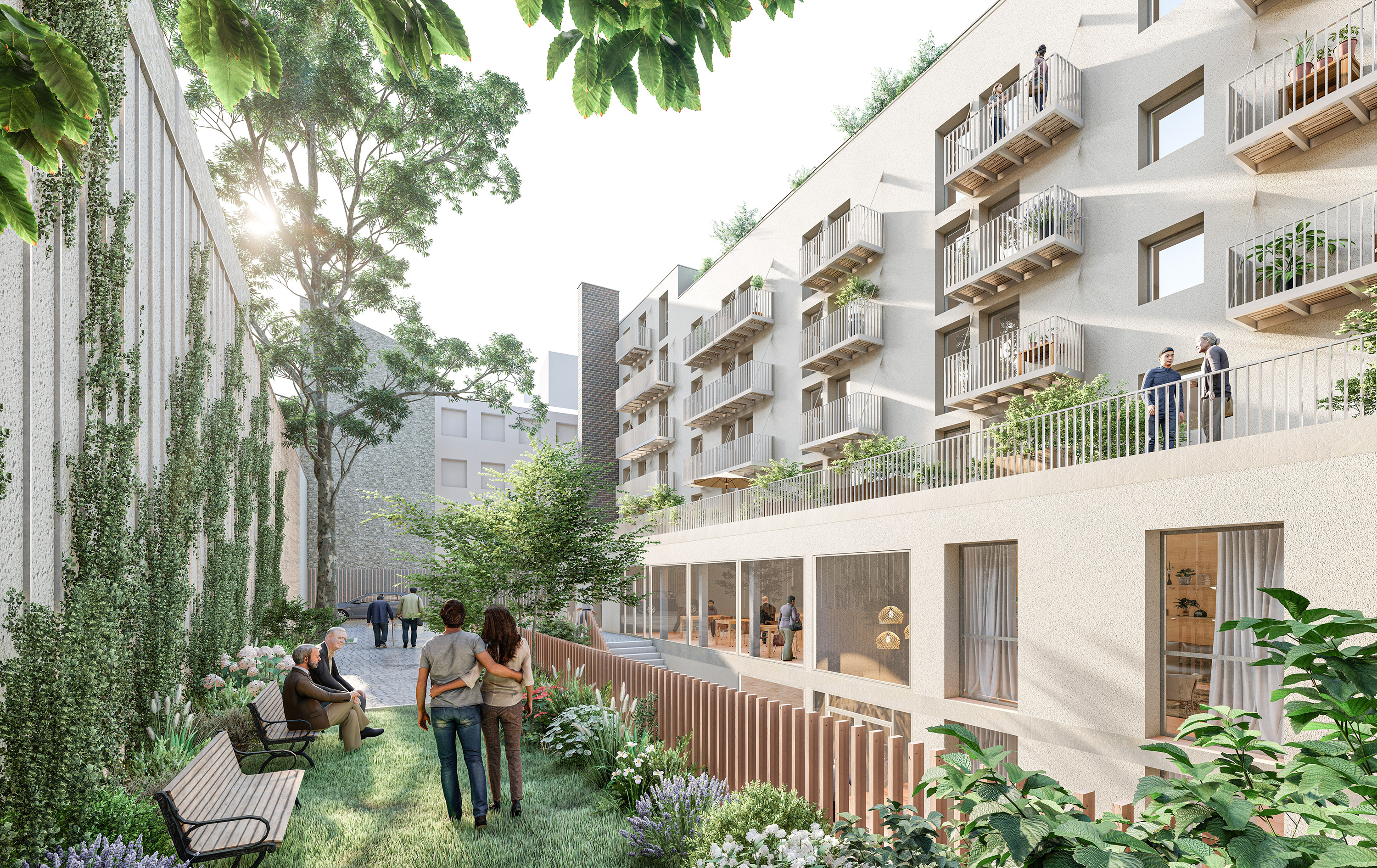
Epinettes
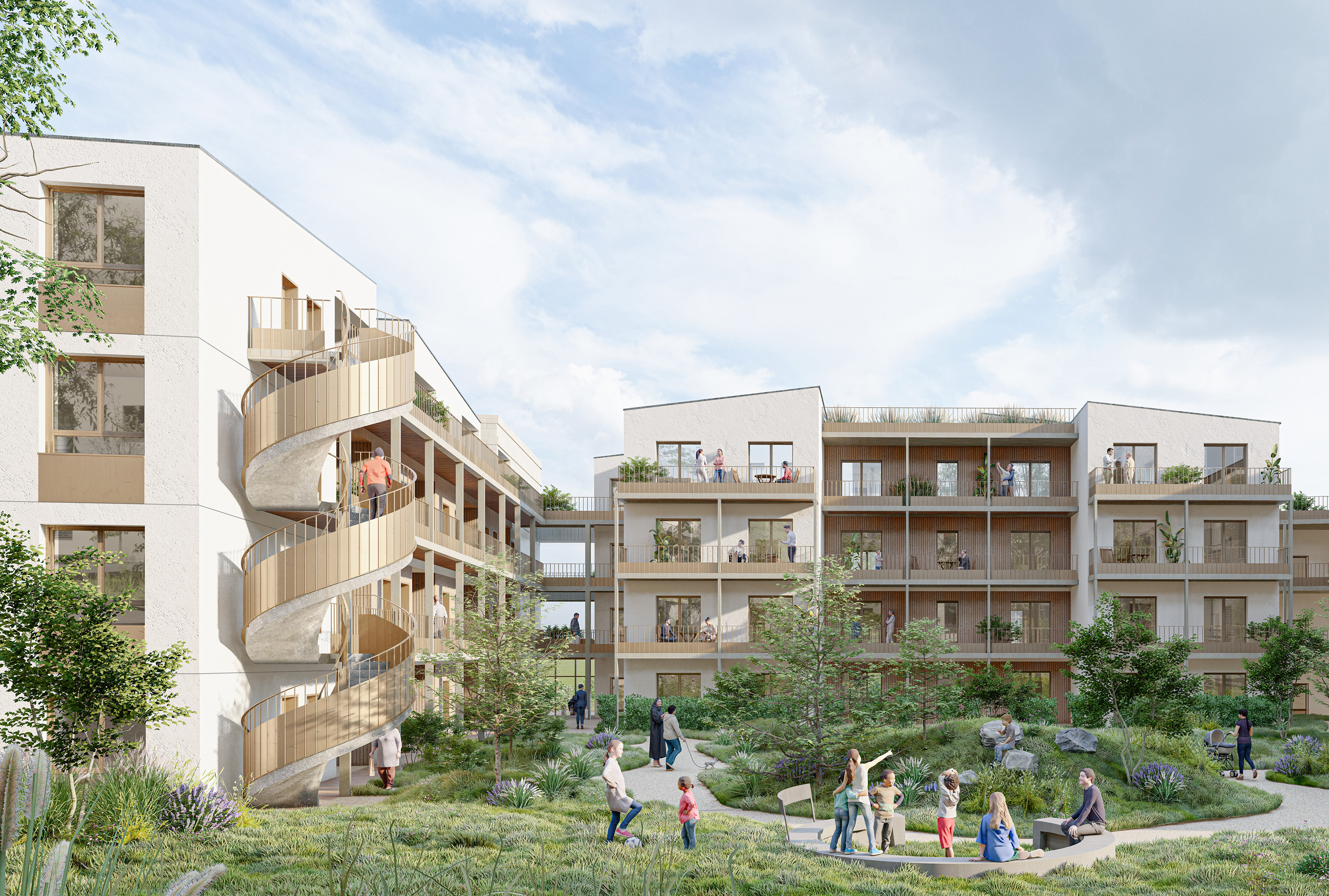
Charles Renard
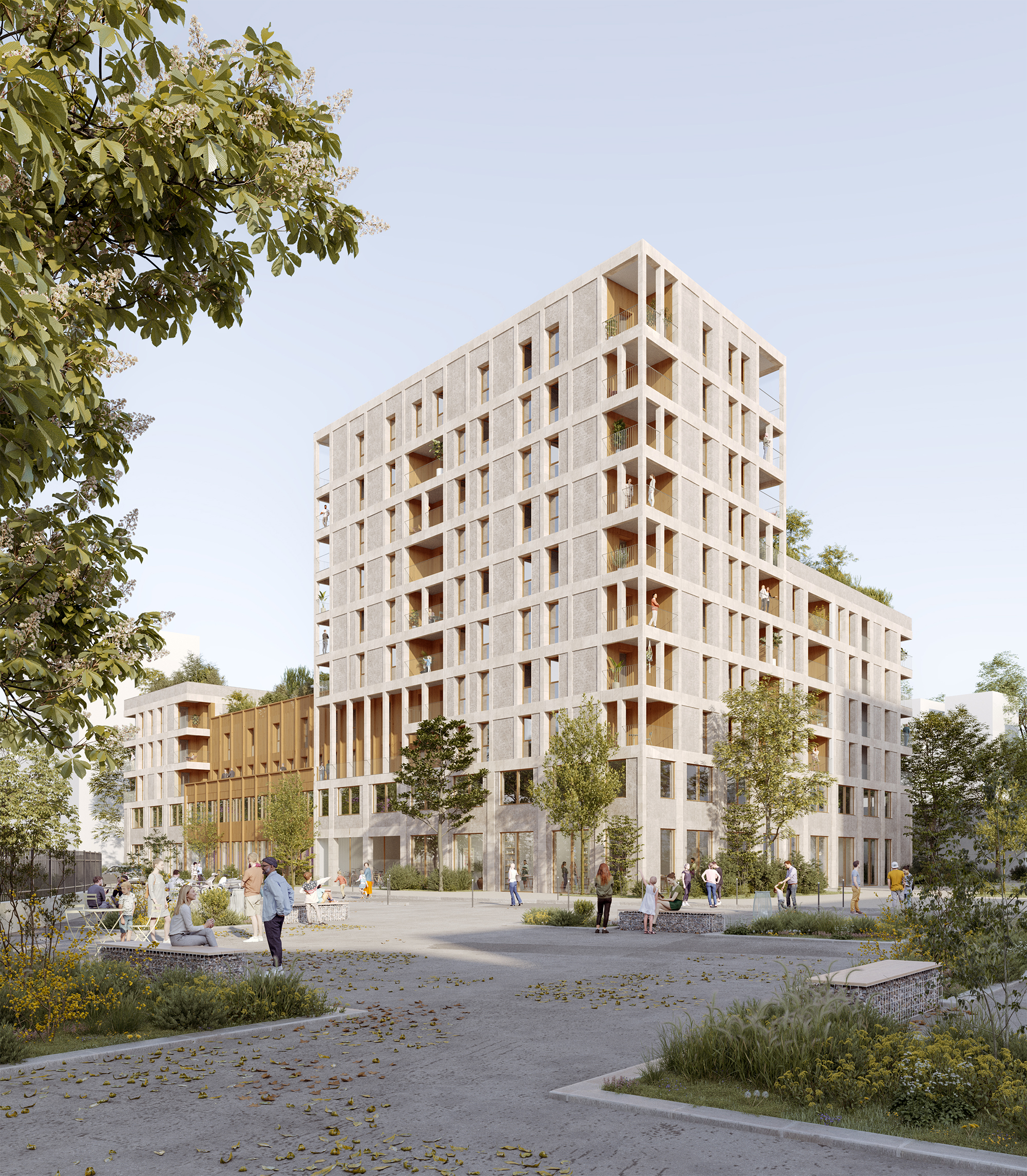
Girondins
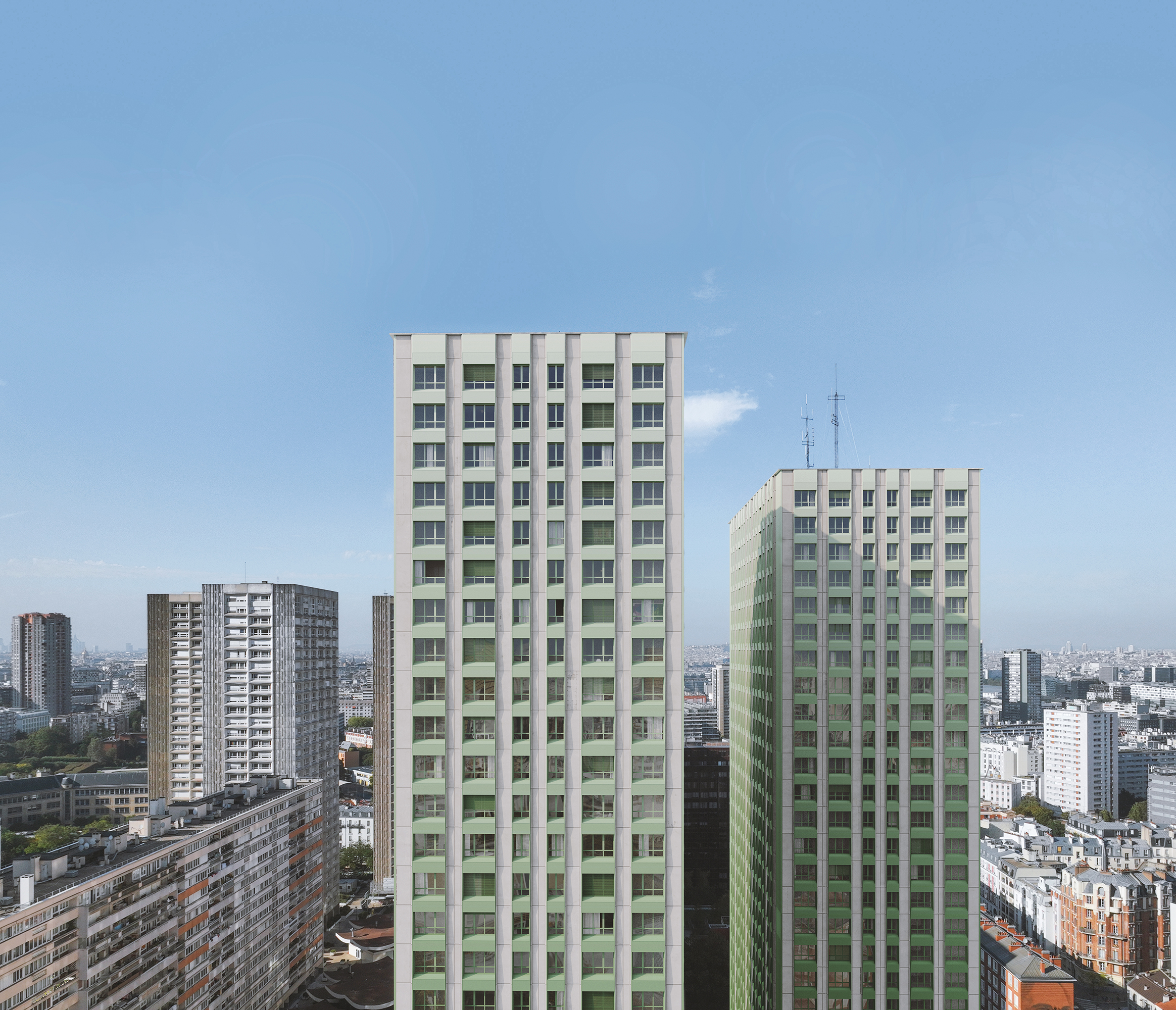
Olympiades
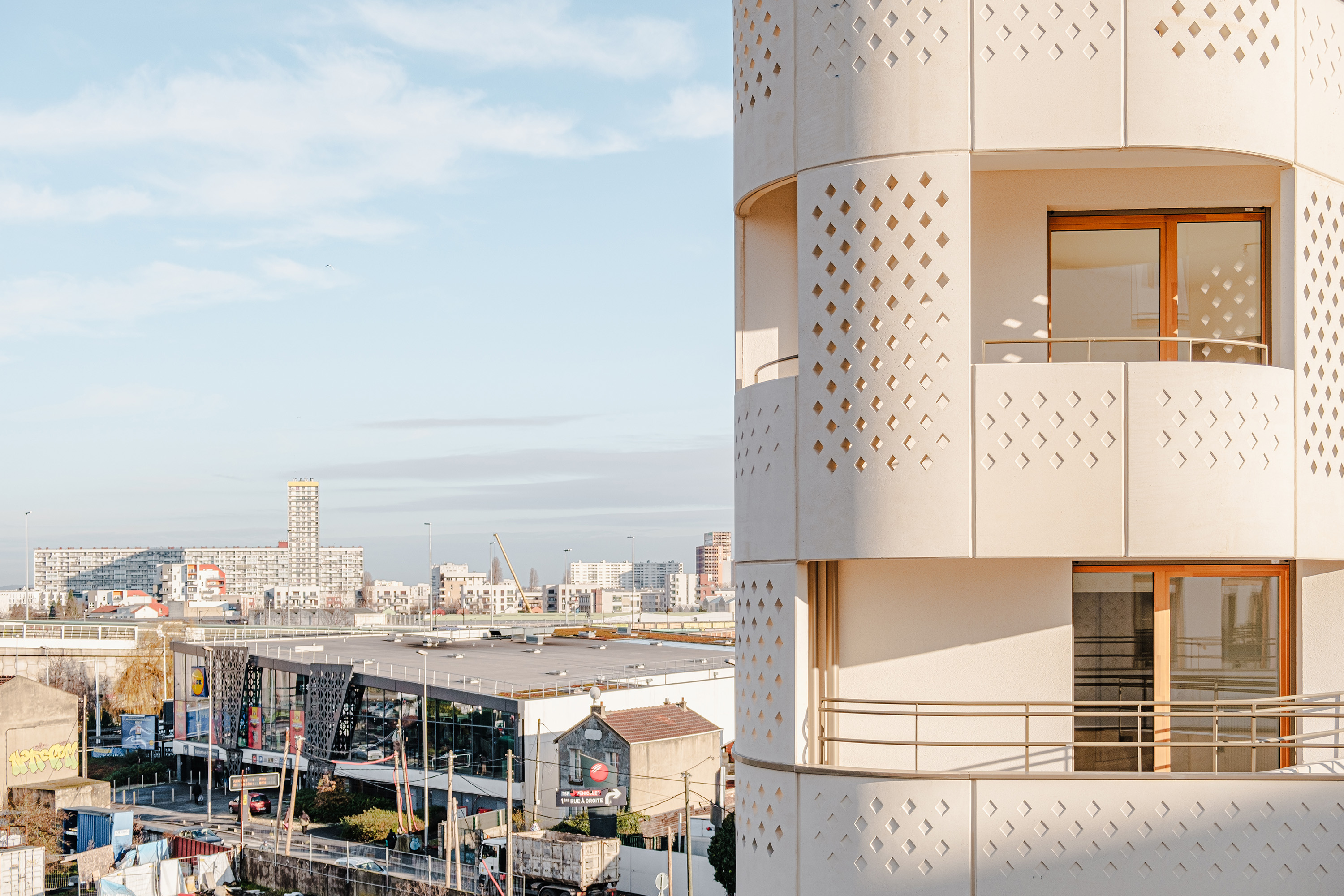
Chemin vert

Charles Renard
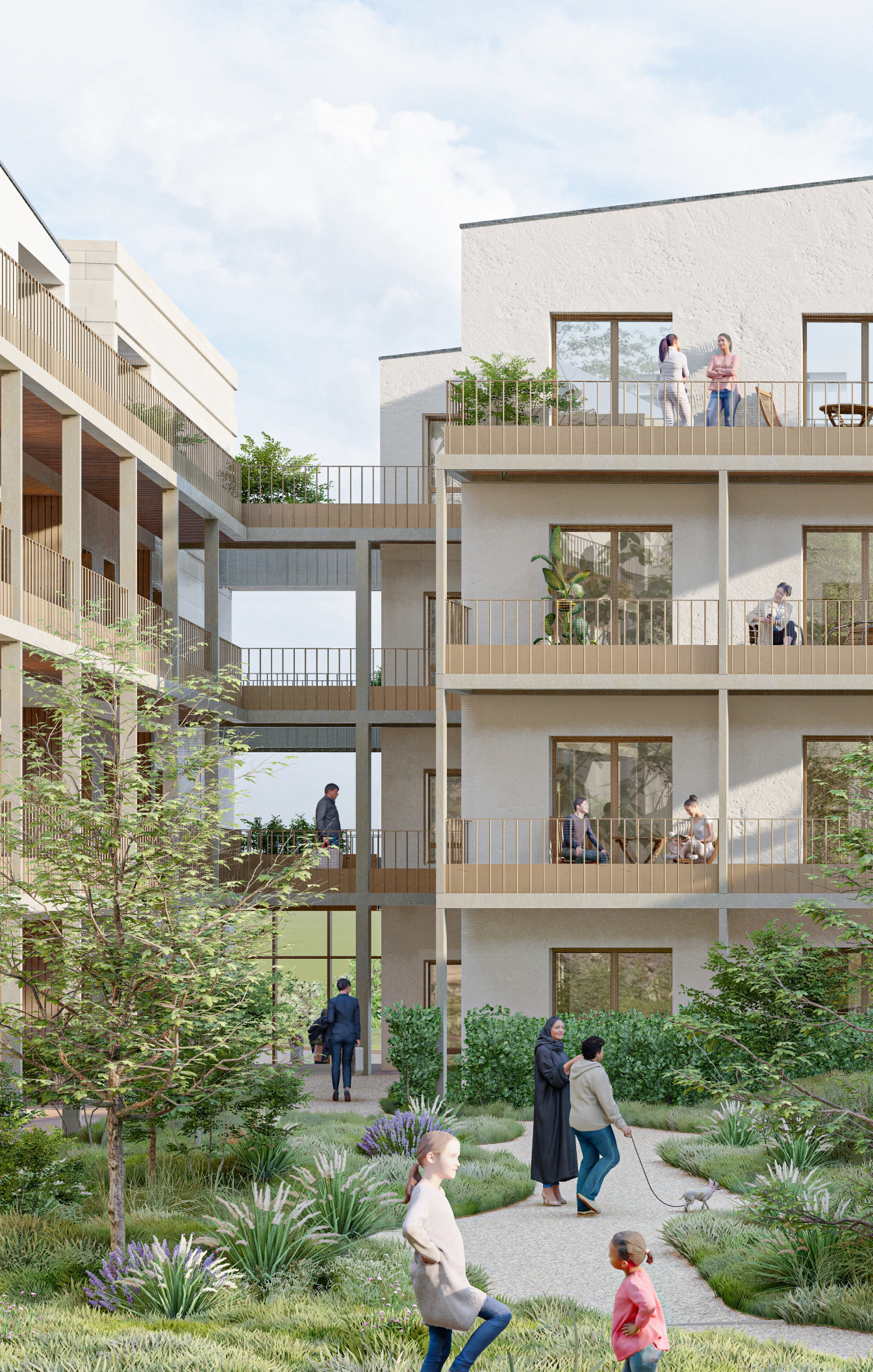
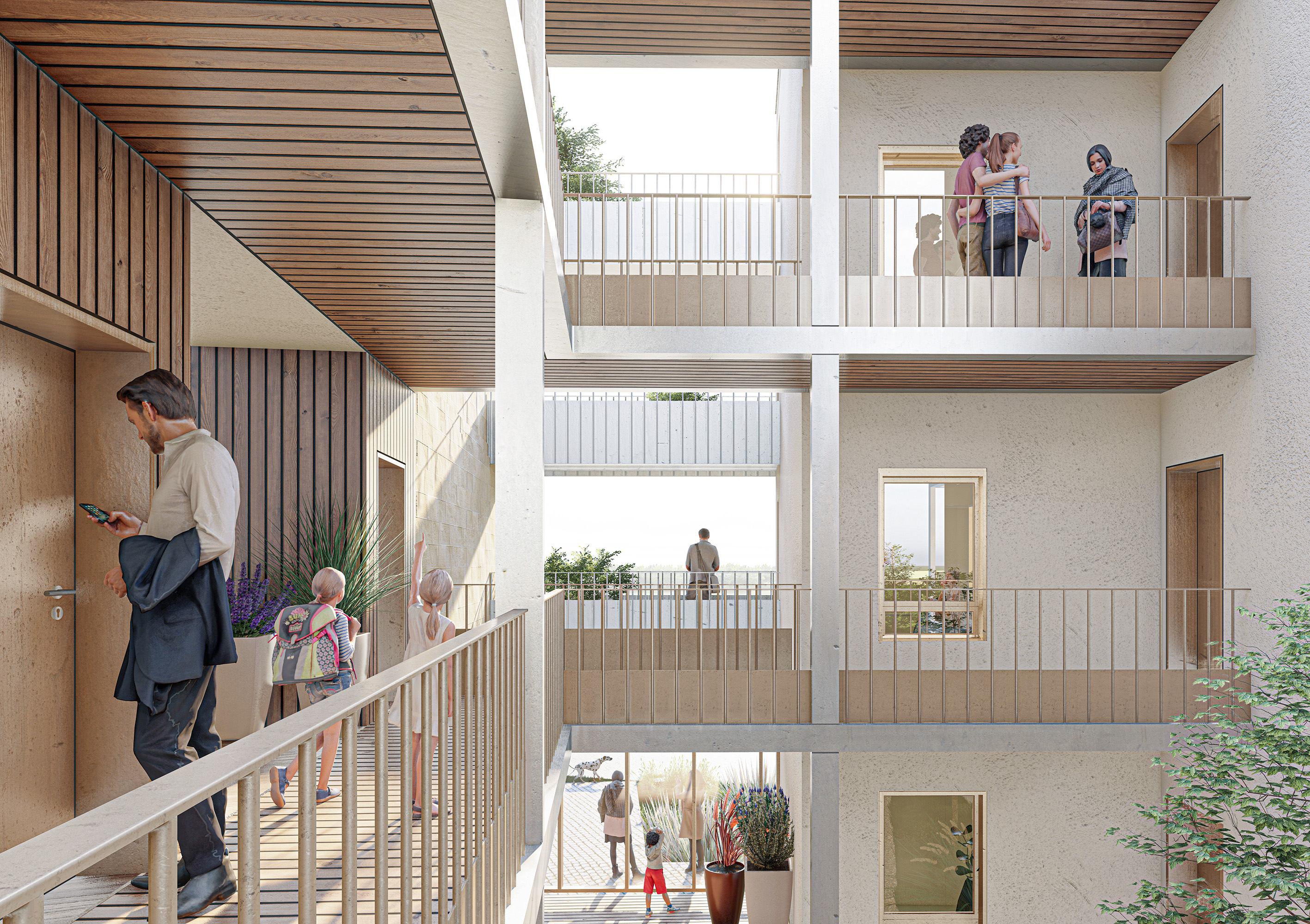
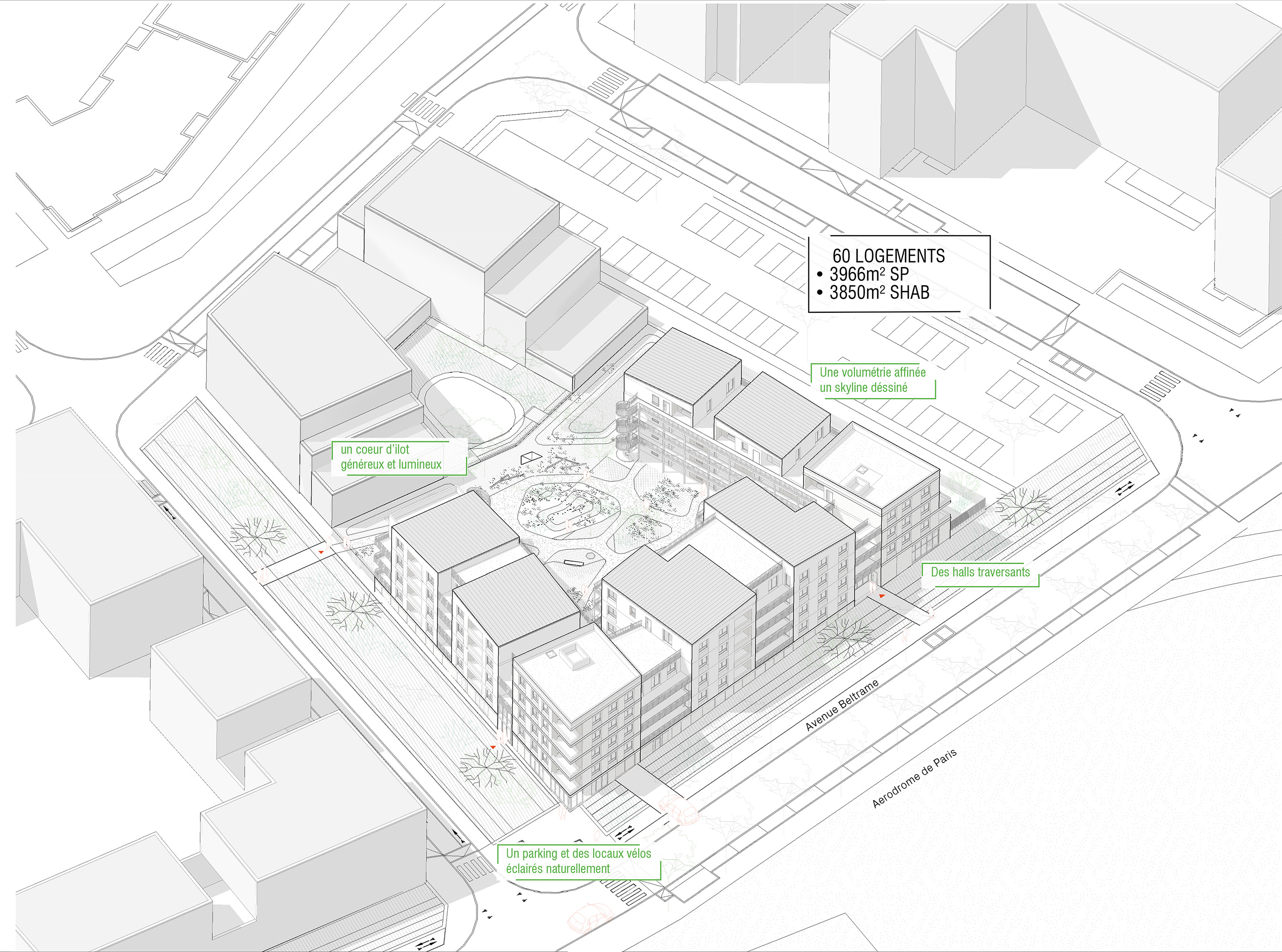
Charles Renard
Description
Located on the eastern edge of the ZAC Charles Renard development zone in Saint-Cyr-L'École, this project reinforces the social and urban transformations underway in the commune, extending the porosities initiated in the neighborhood and re-establishing east-west flows. By opting to build the 60 family homes off-site, the project also reflects our environmental ambitions.
The U-shaped layout frees up a critical mass of open land for surface rainwater management. As for the controlled massing, with its setbacks and recesses, it creates views but few opposing ones; ideally orientating the living areas, maximizing solar gain while controlling cast shadows.
The façades overlooking the heart of the building are enlivened by courtyard balconies overlooking planted valleys. This is both a new form of addressing and a tool for limiting soil sealing by enriching it with wetlands and hygrophilous species. The system also distances the shared space of the garden from that of the home. On the street side, the dynamic is achieved by staggering the modules and creating vast loggias. These outdoor and private spaces are integrated into the prefabricated volumes: a 3D modular superstructure based on the principle of multi-material modules in wood, concrete and metal.
The exterior cladding is natural stone and plaster on wood-fibre panels, while the loggia bottoms are clad in wood, adding warmth to the whole.
Program
60 family housing units
Client
GA smart building and GPA
Team
ITAR Architectures
Atelier LJN
Surface
3 970 m² sp
Performance
RE2020 seuil 2028
NF HABITAT HQE
Label biosourcé, niveau 3
Label Intairieur

