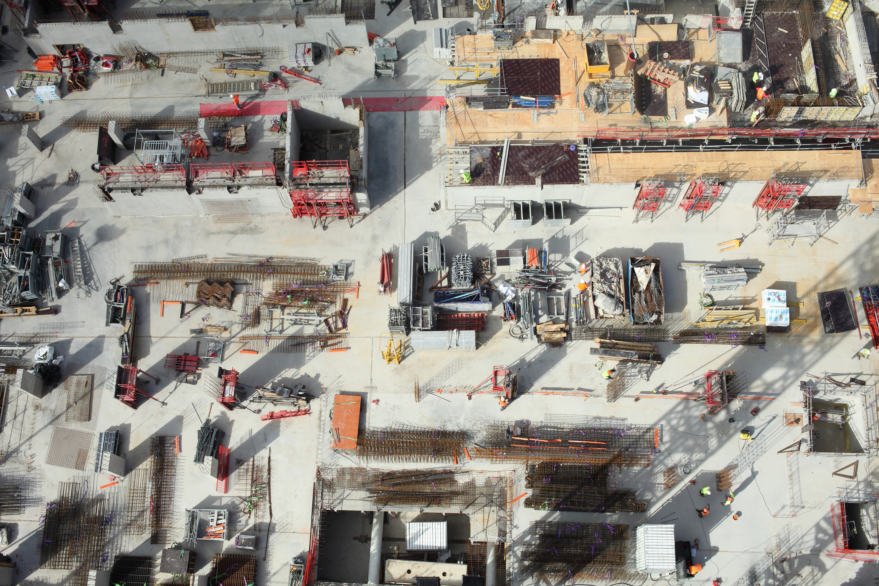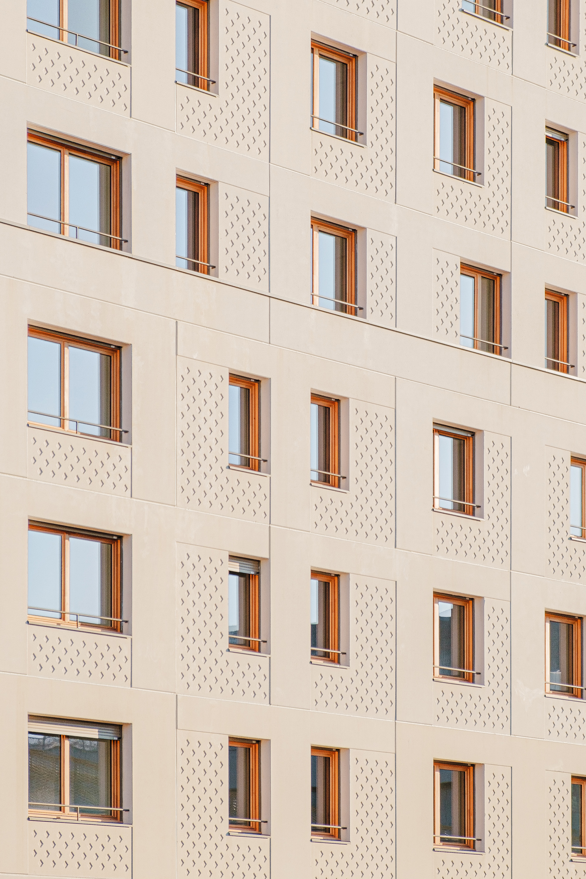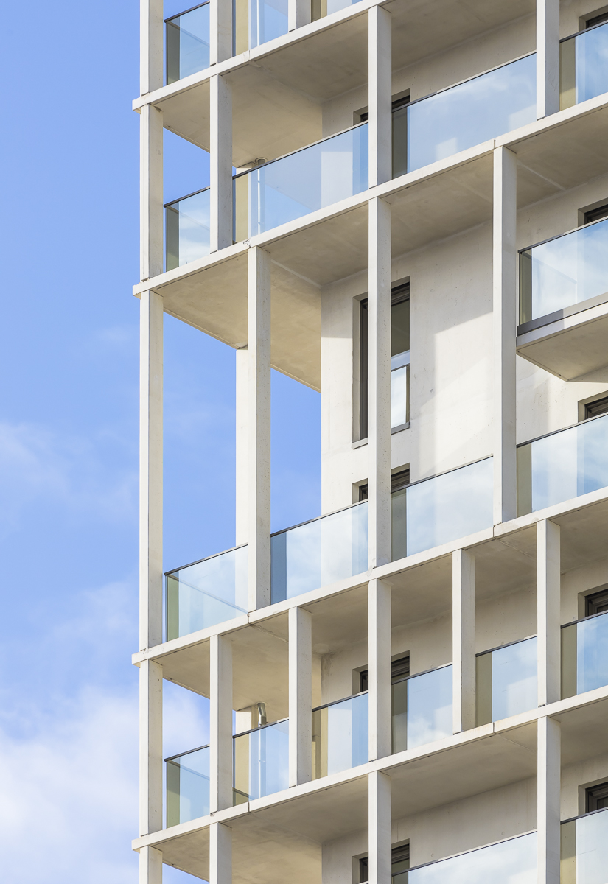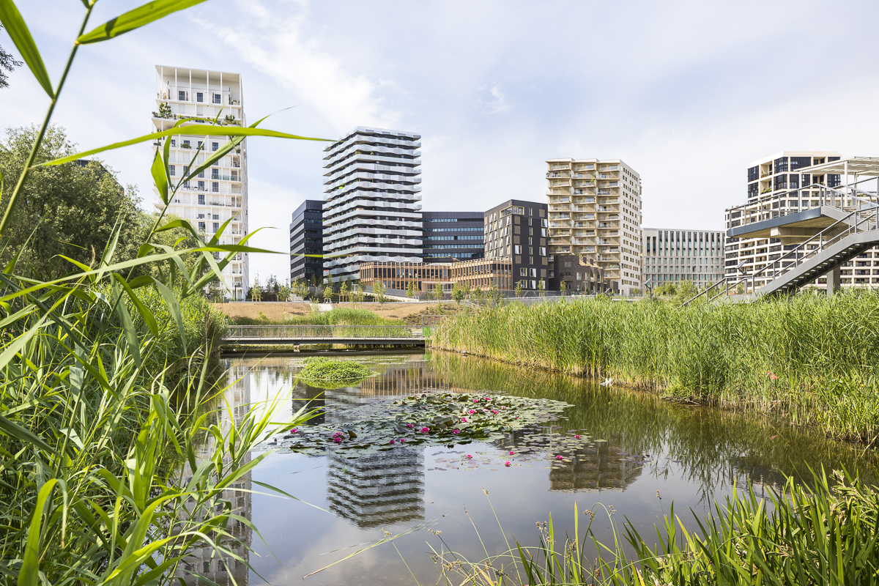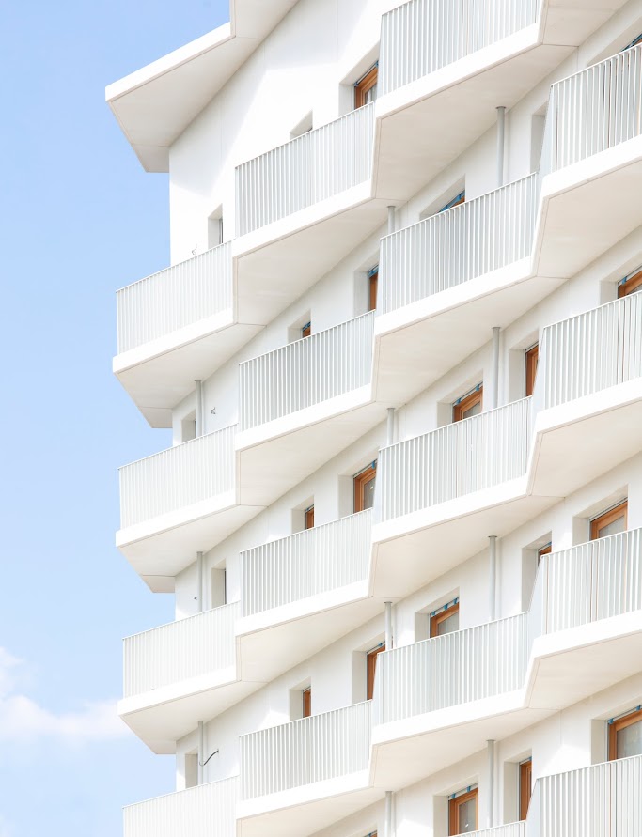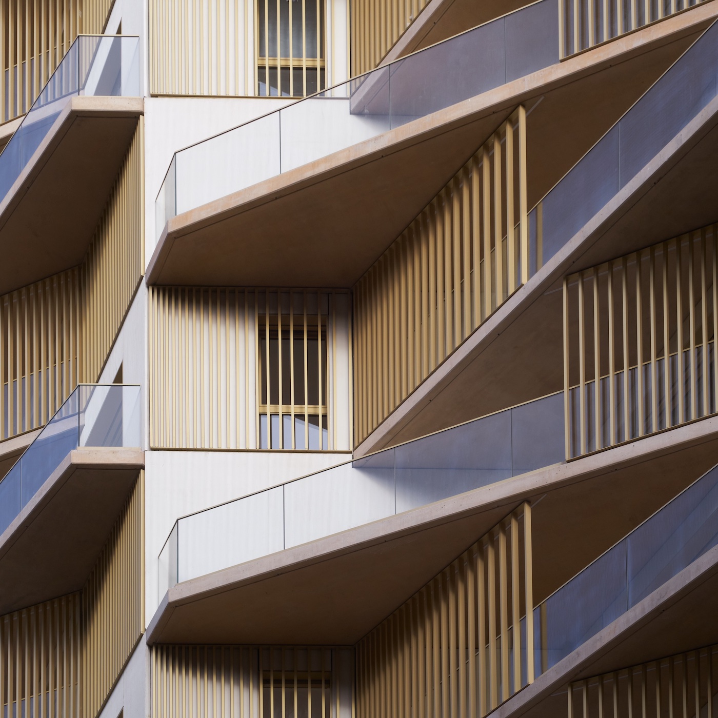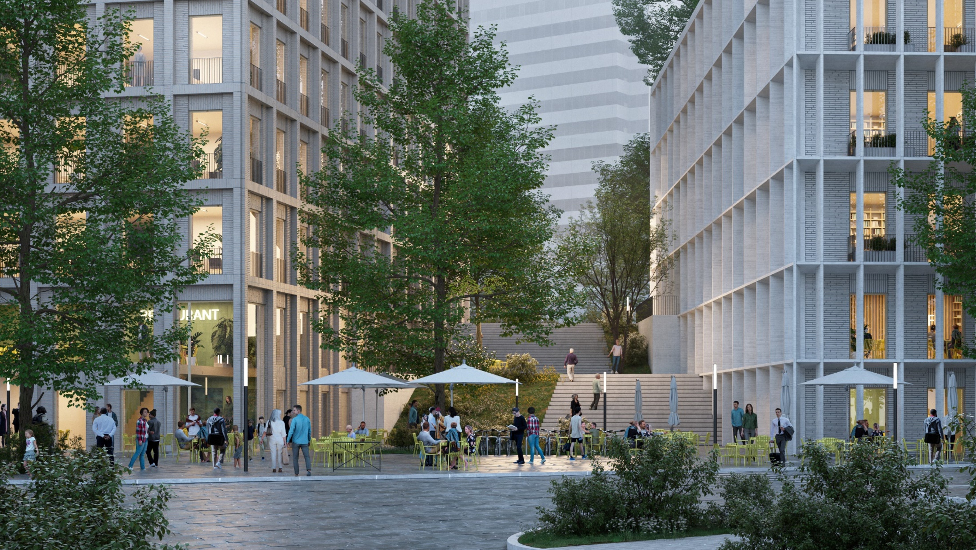
Site Liberté
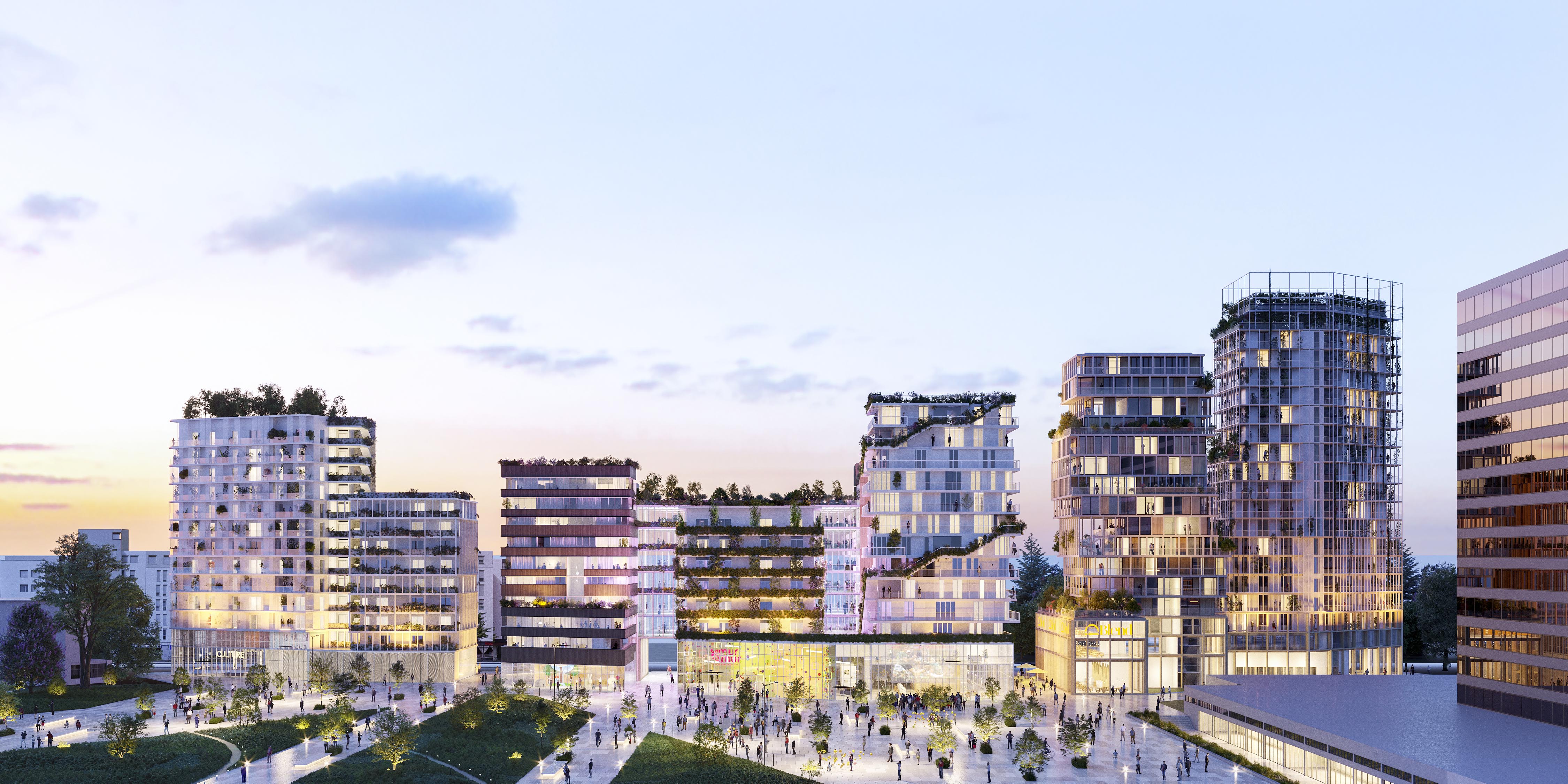
Rosny Métropolitain
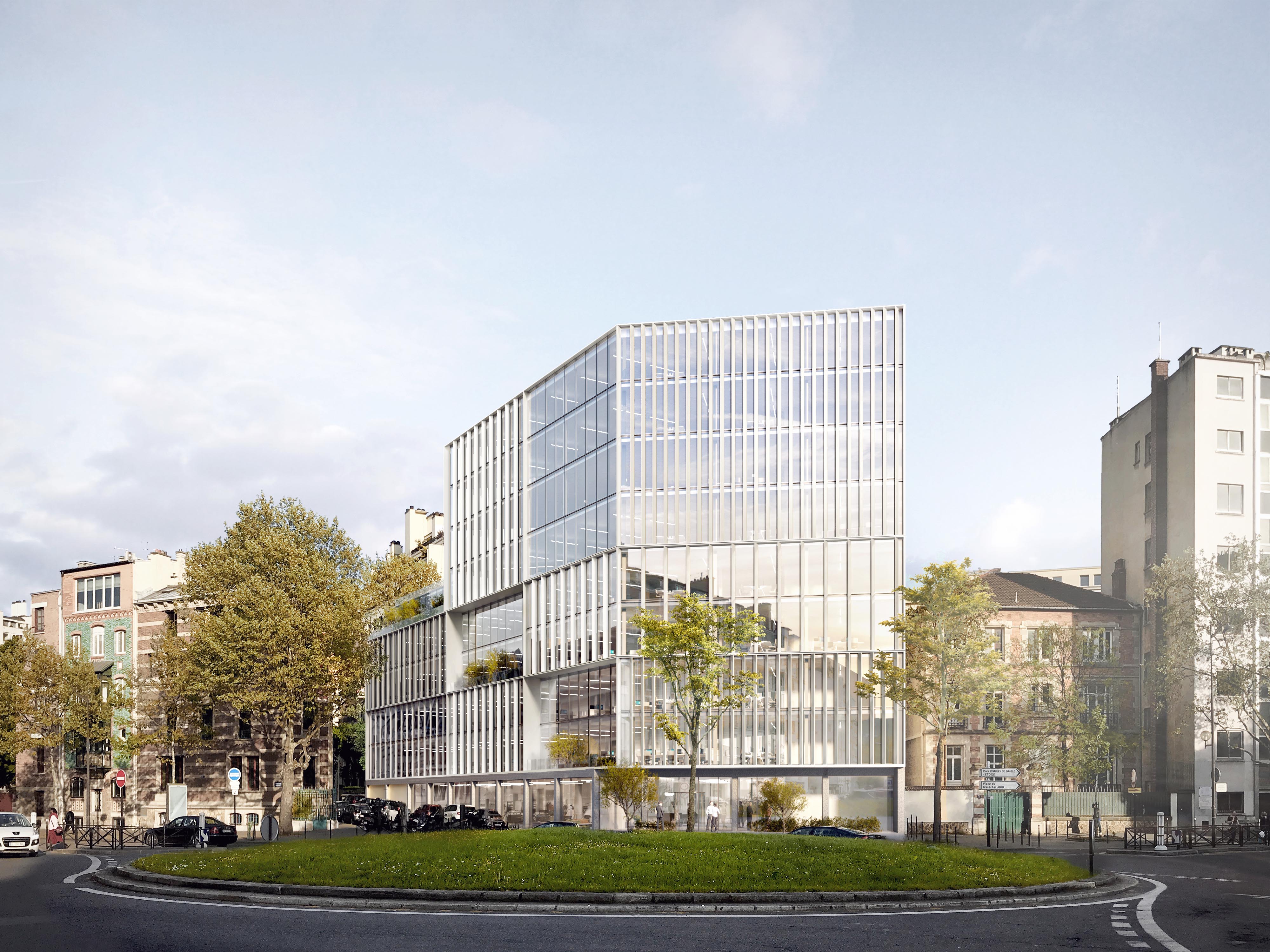
Flachat
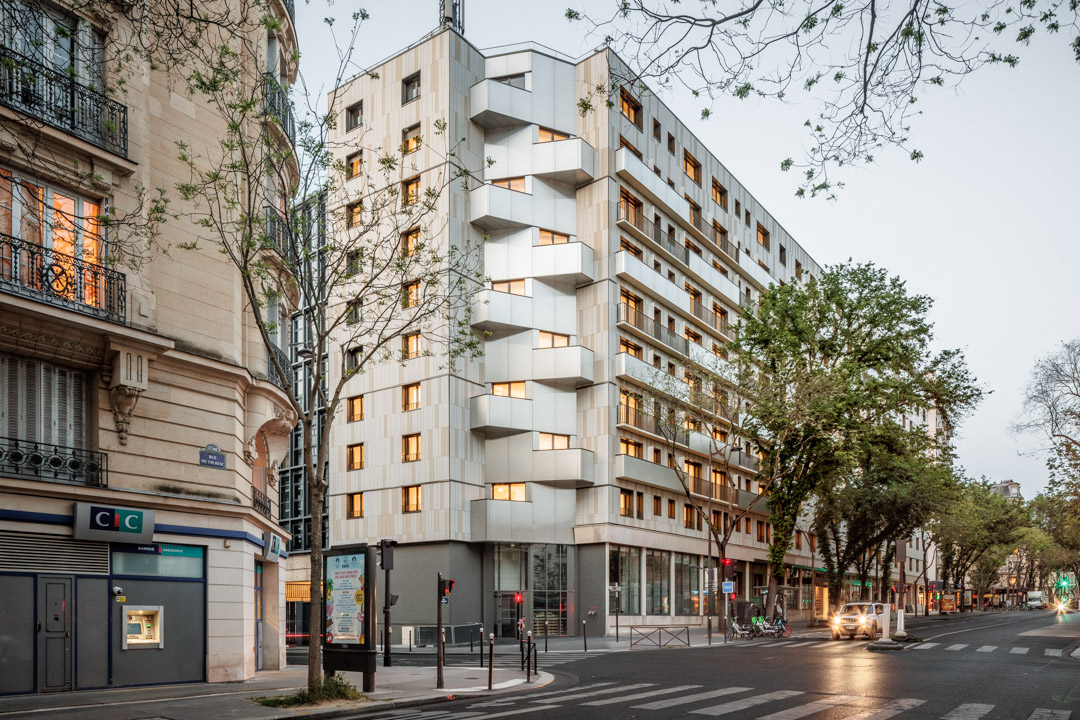
Tolbiac

Haxo Gambetta
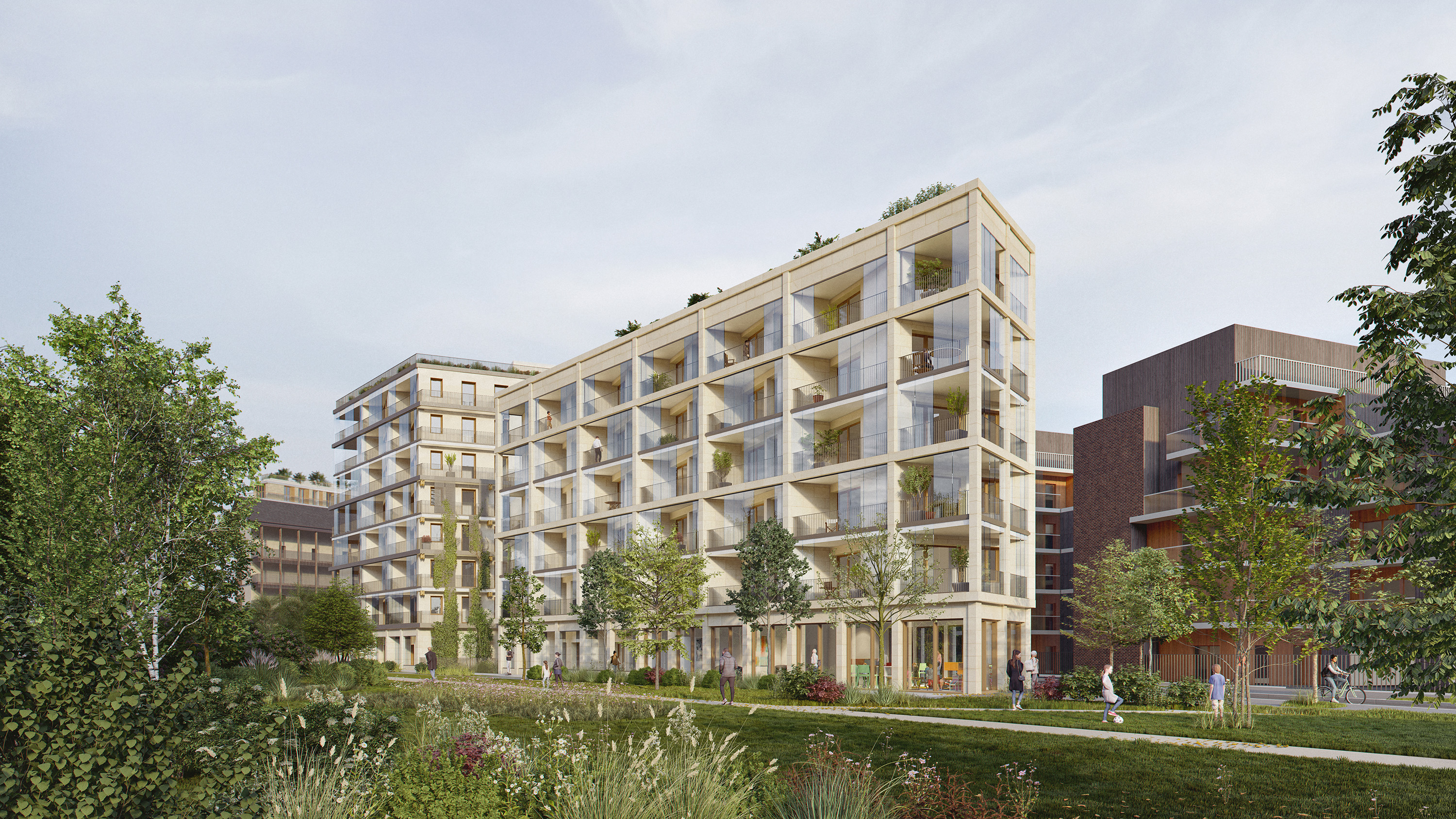
Gare de Lyon

Tower Batignolles
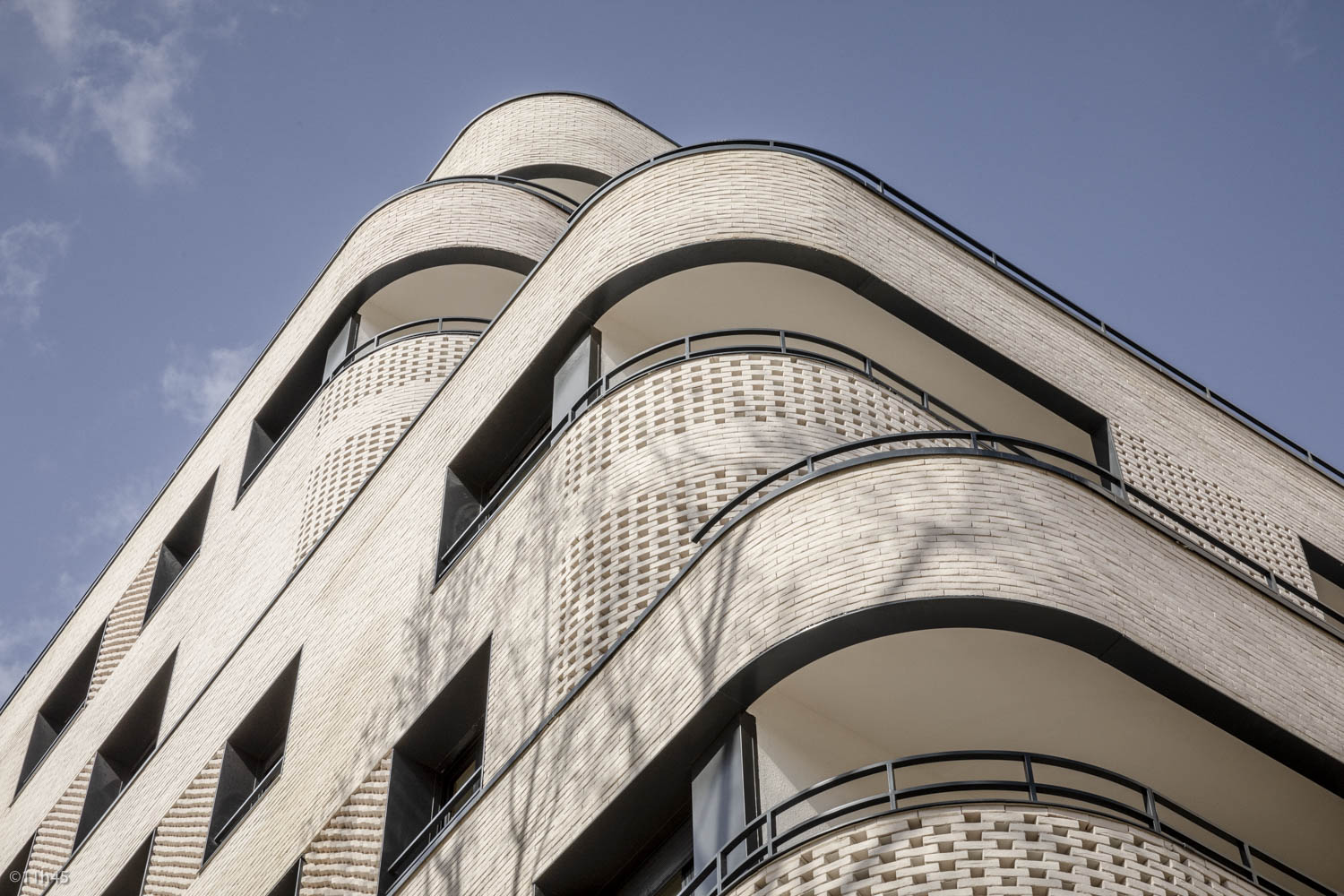
Ney
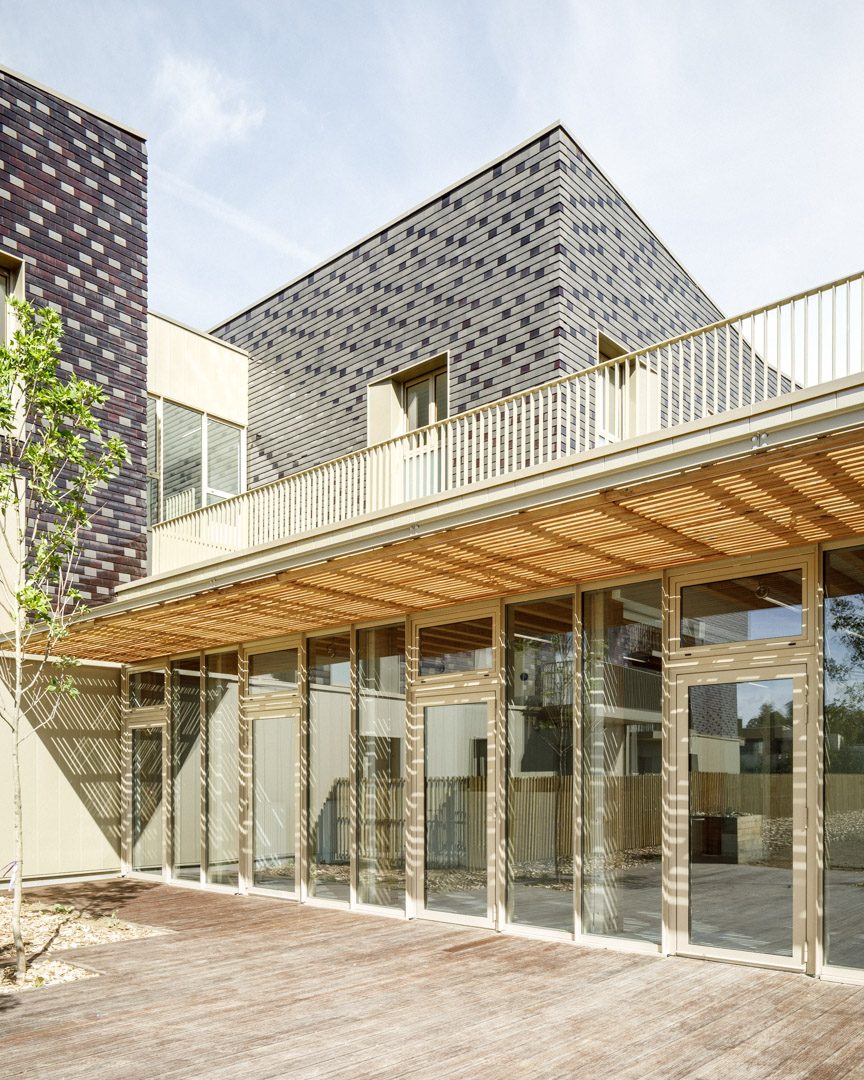
Eugénie
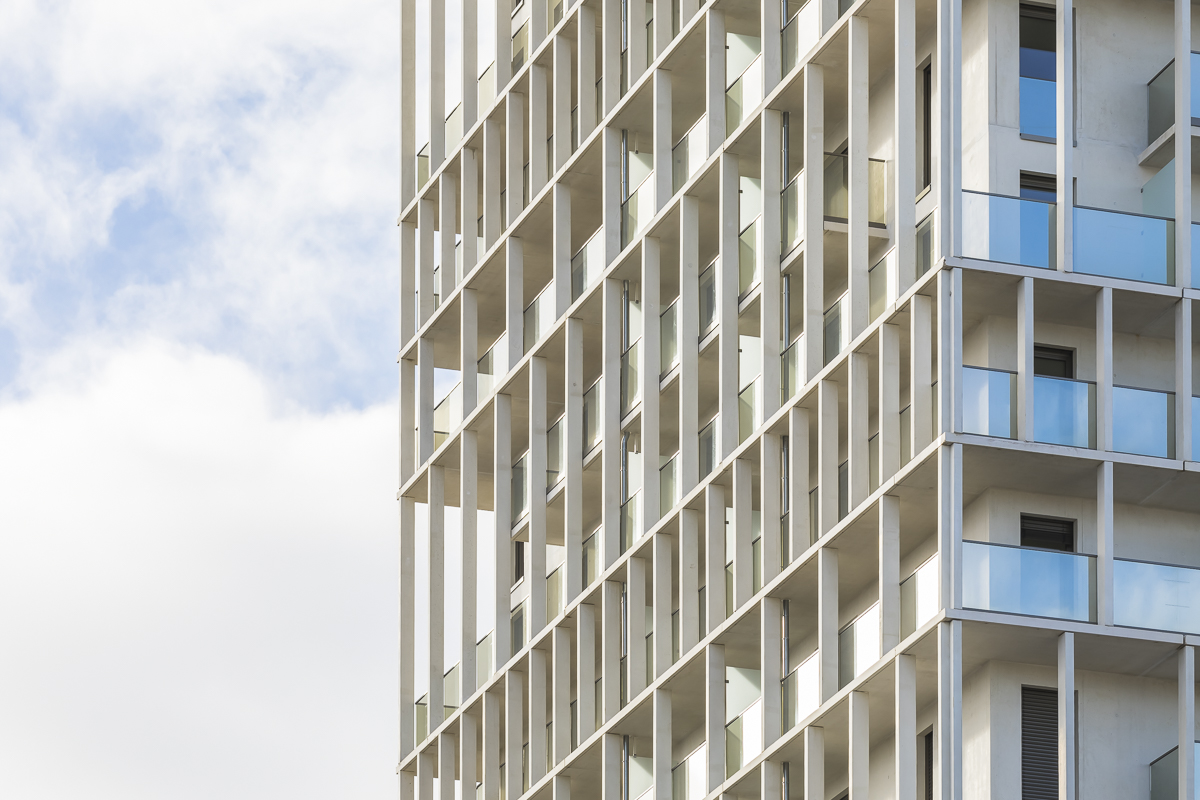
Tower Part-Dieu
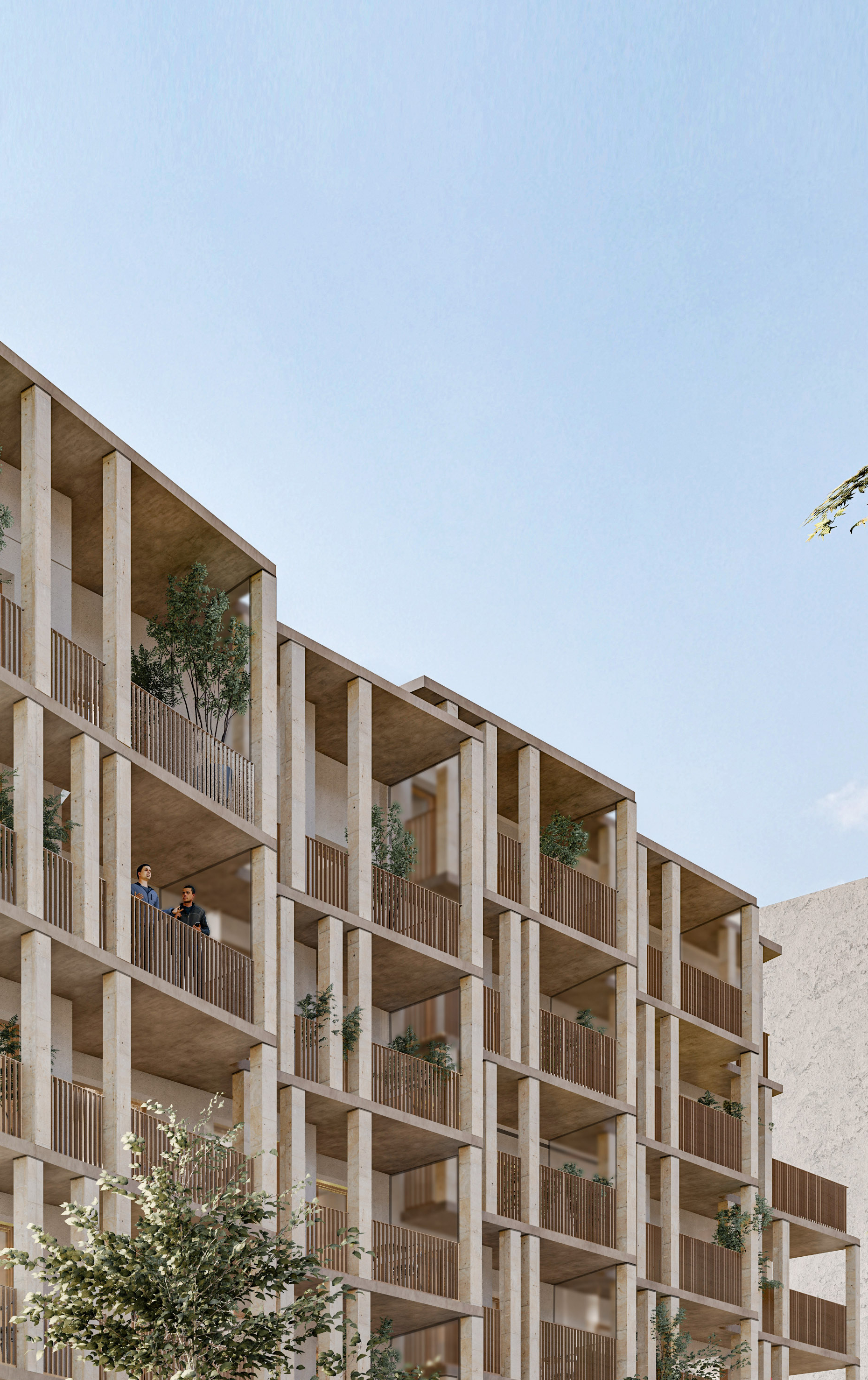
Jean Lolive
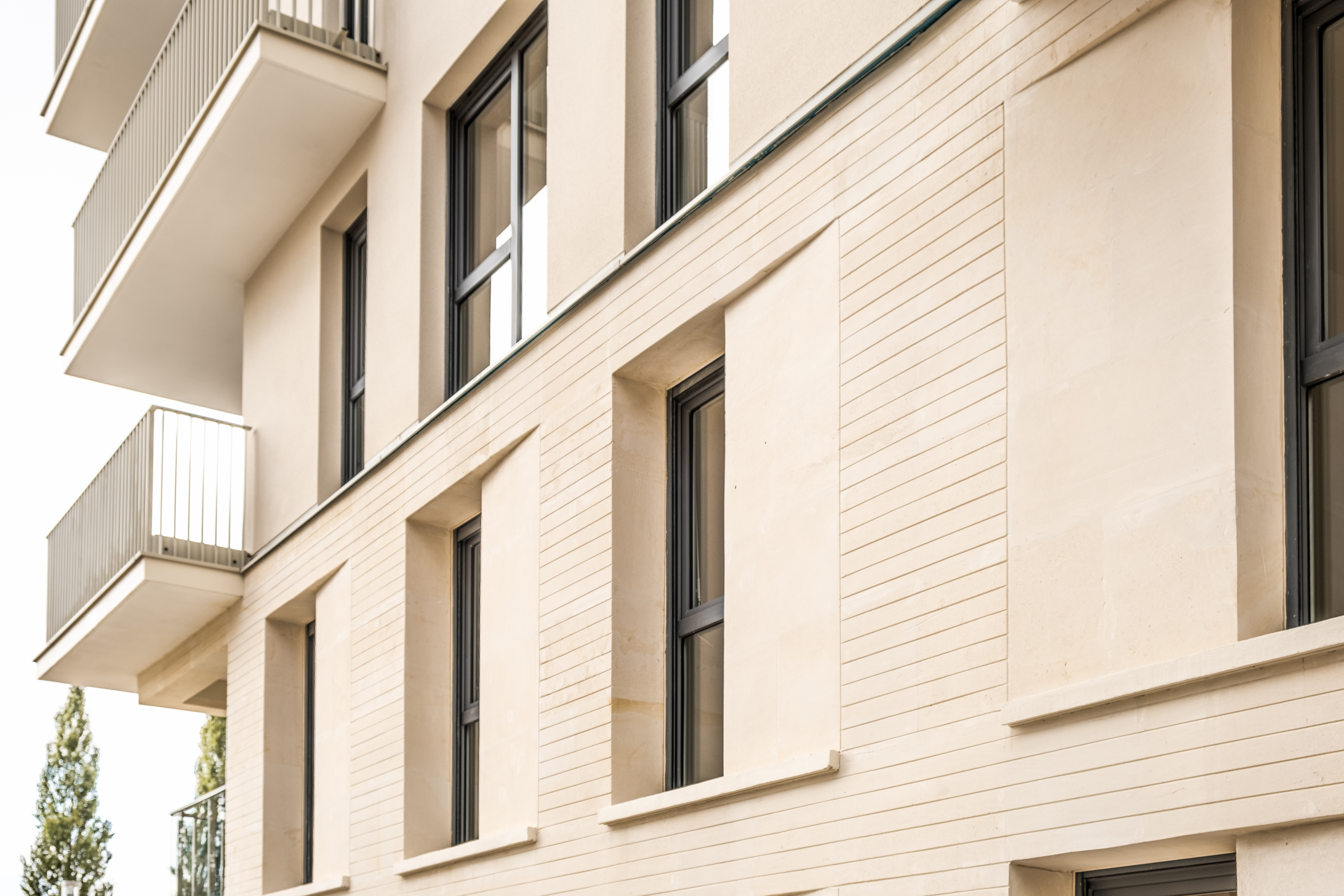
Rives de l'Ourcq
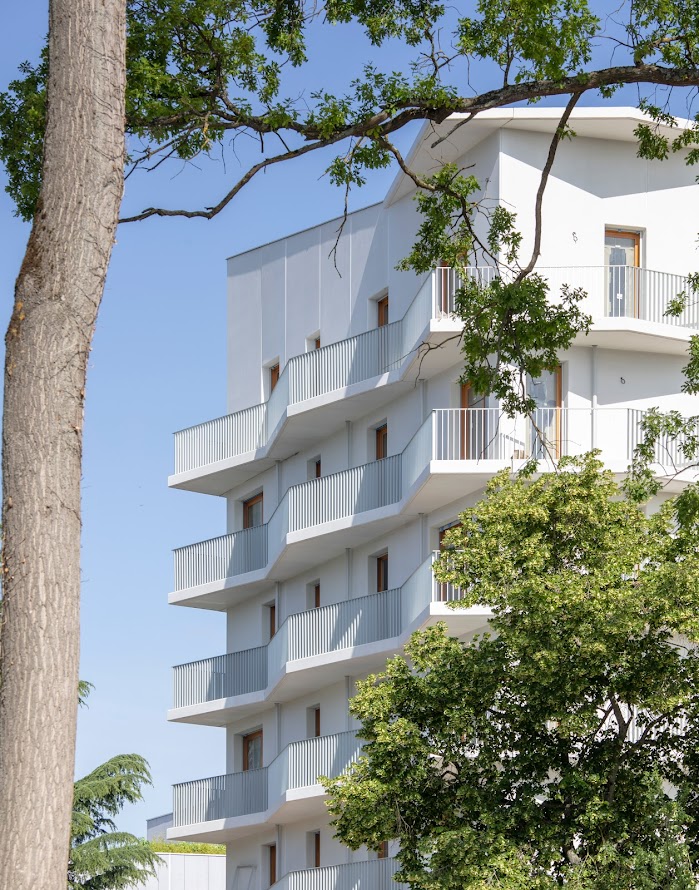
Vilgénis
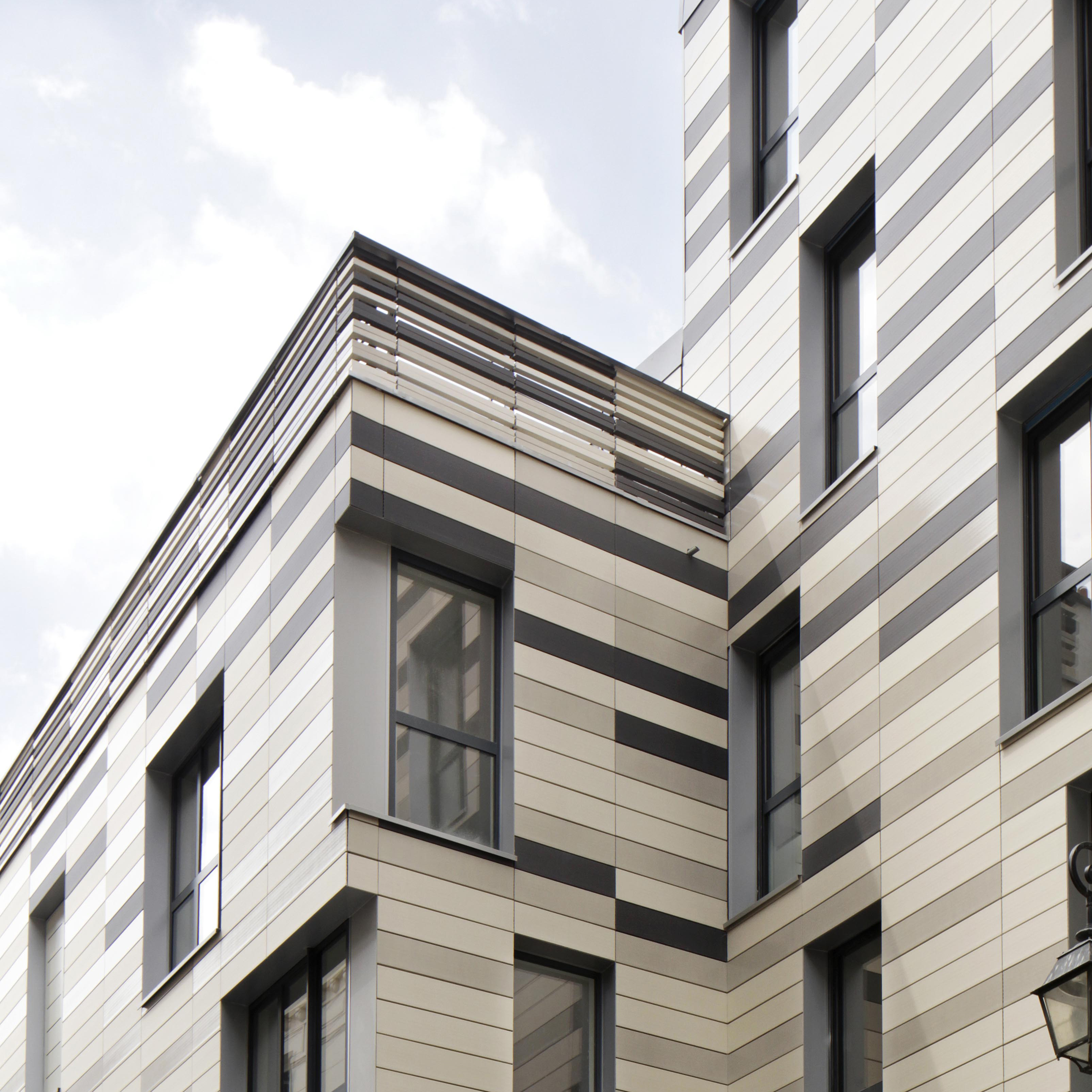
Volta
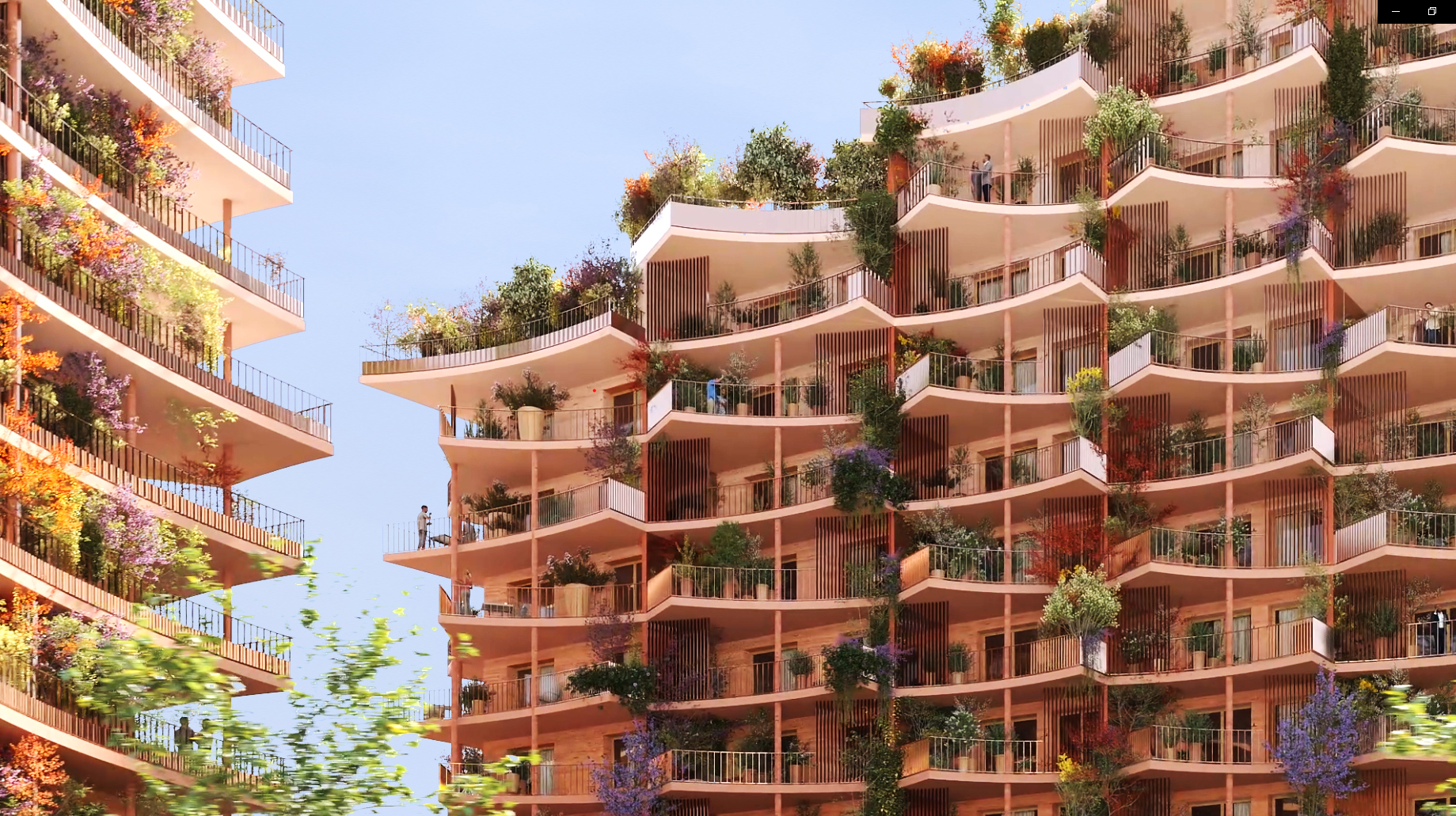
Manuguerra
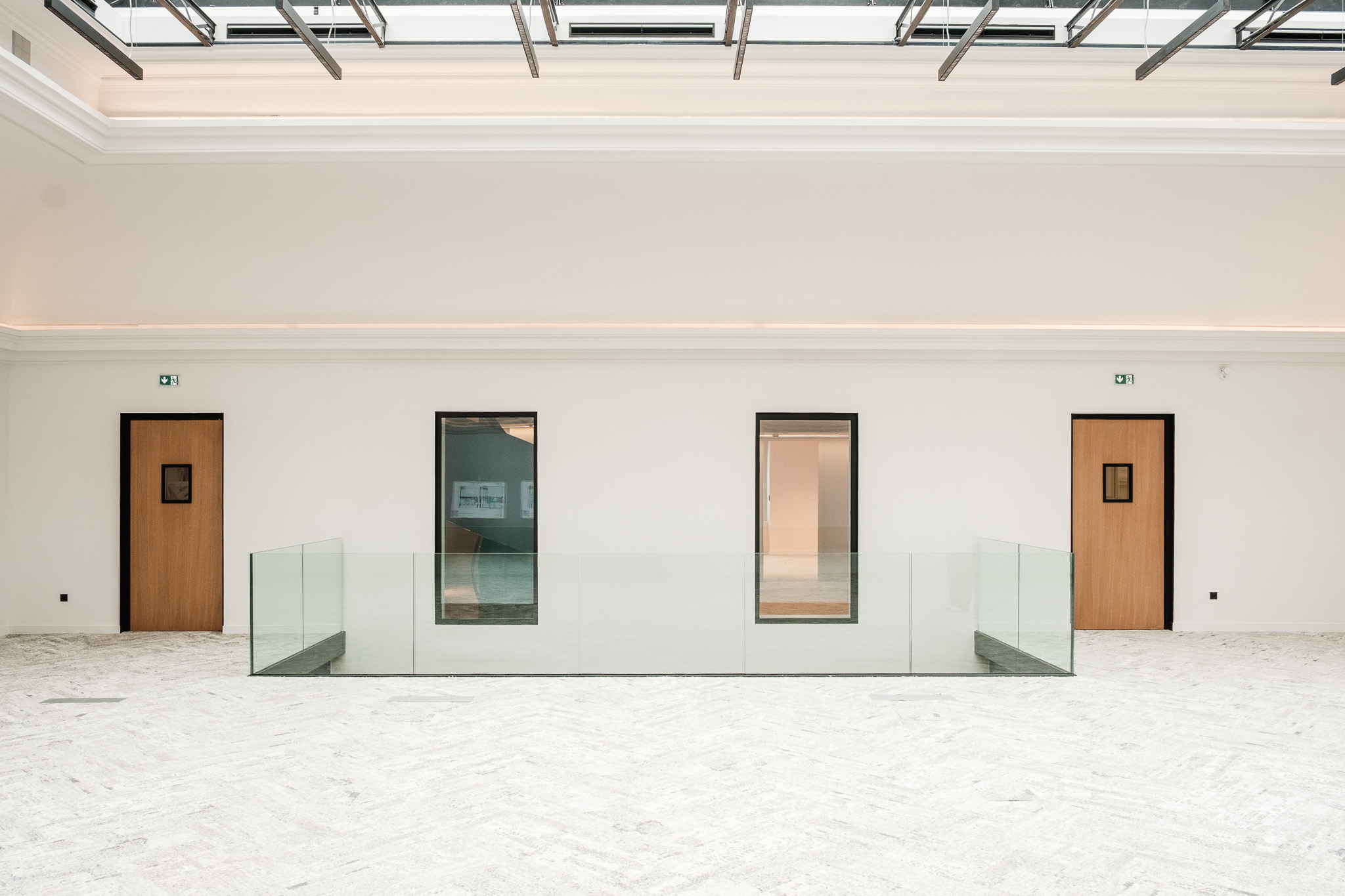
Roquepine
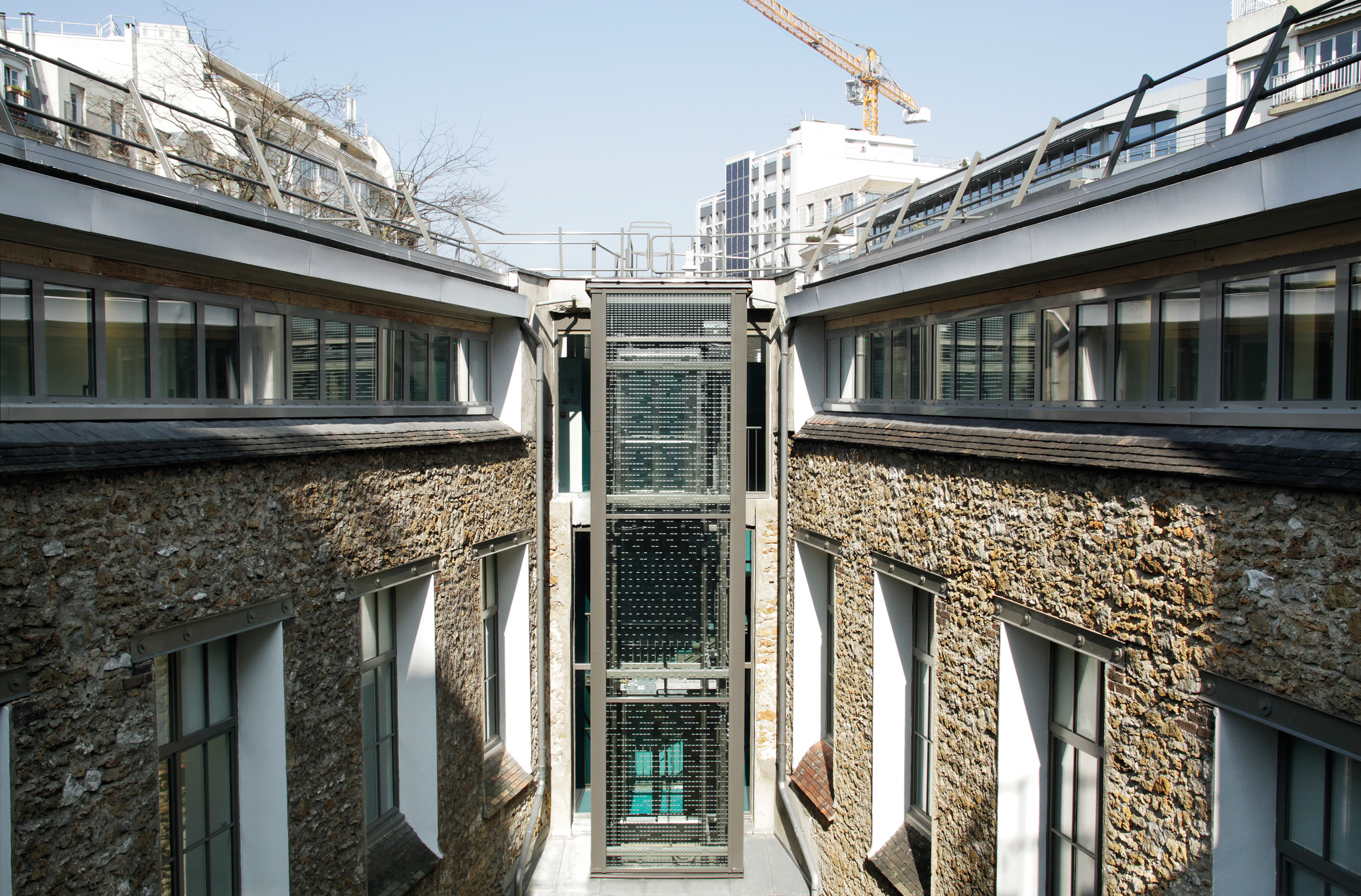
Stendhal
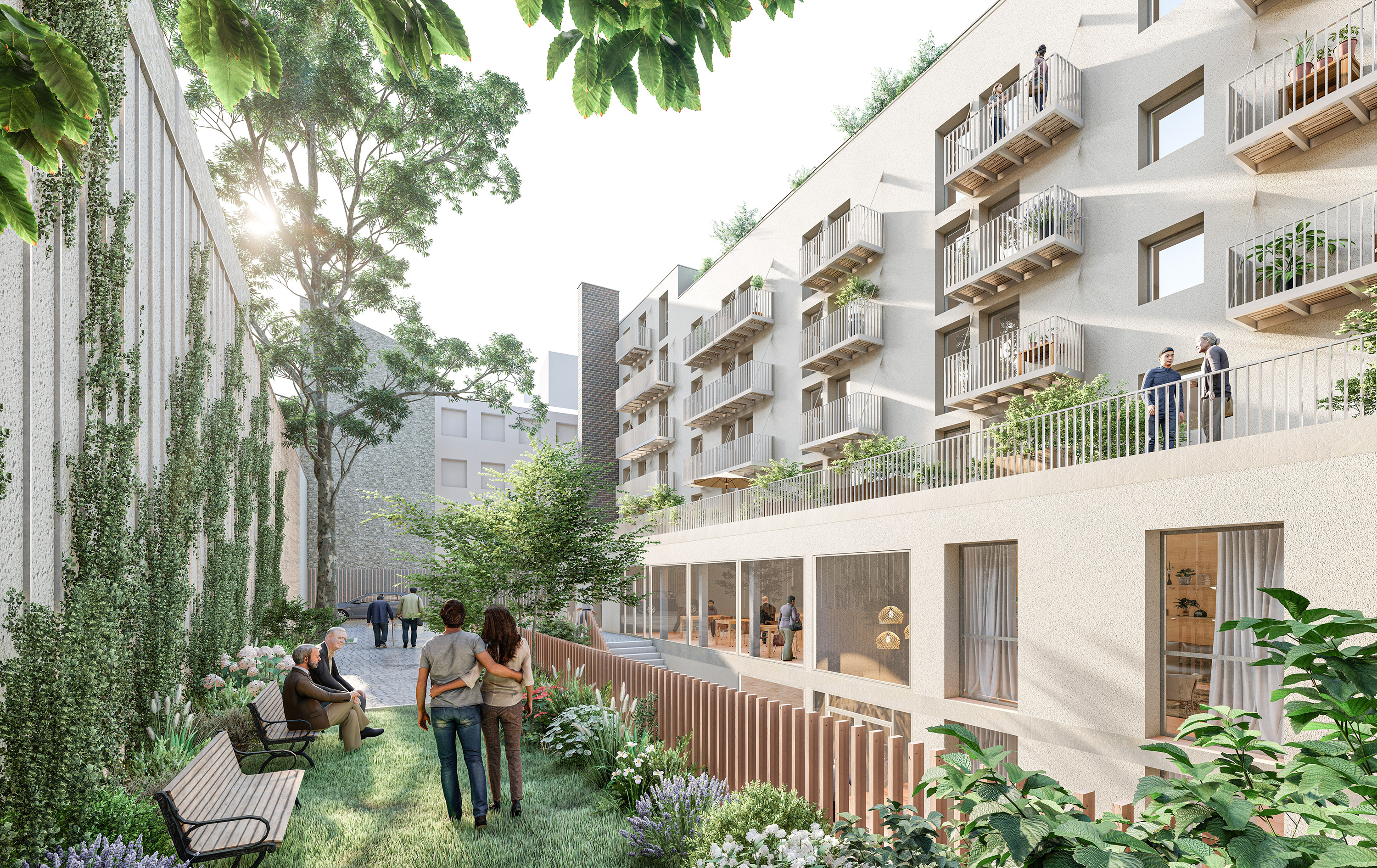
Epinettes
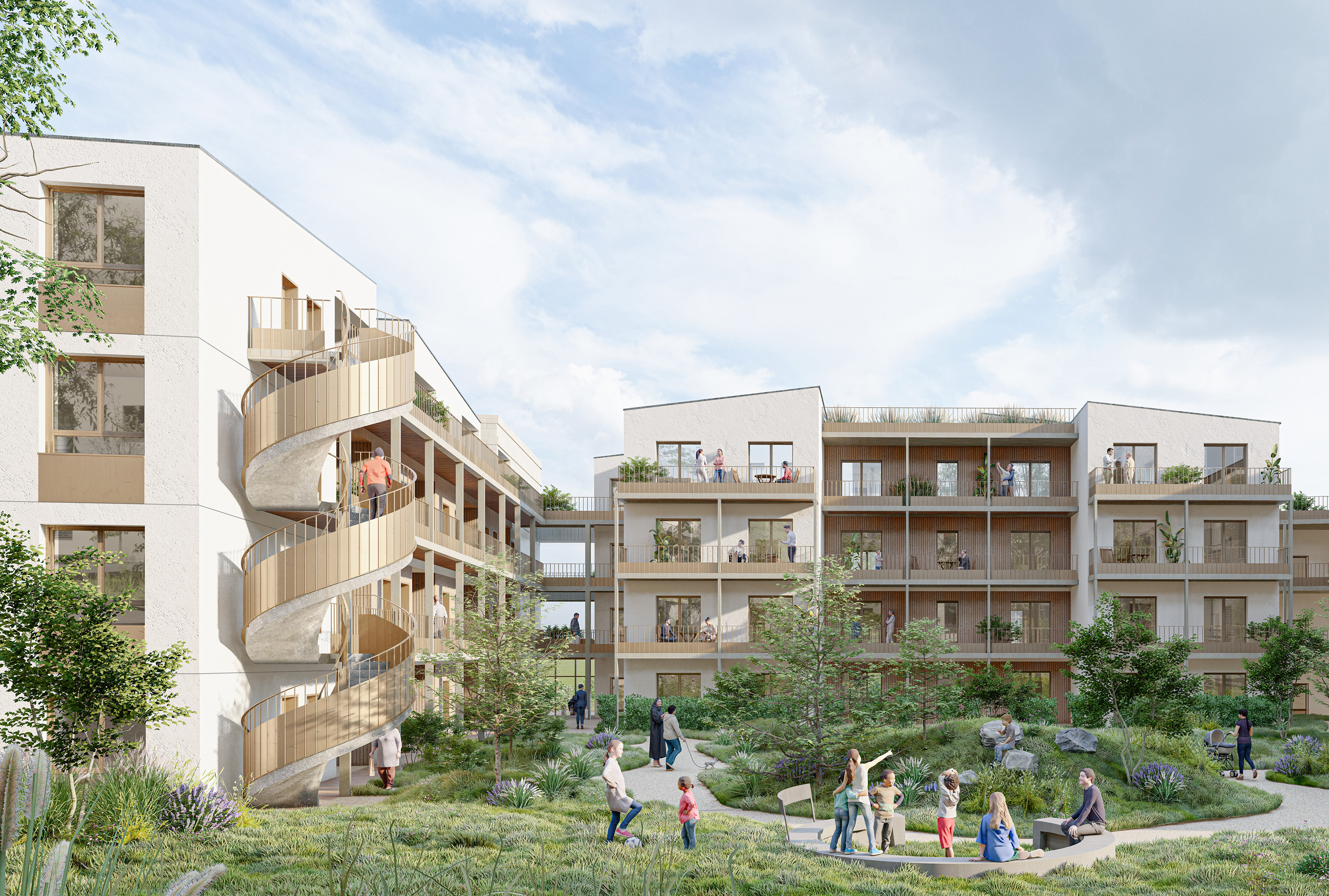
Charles Renard
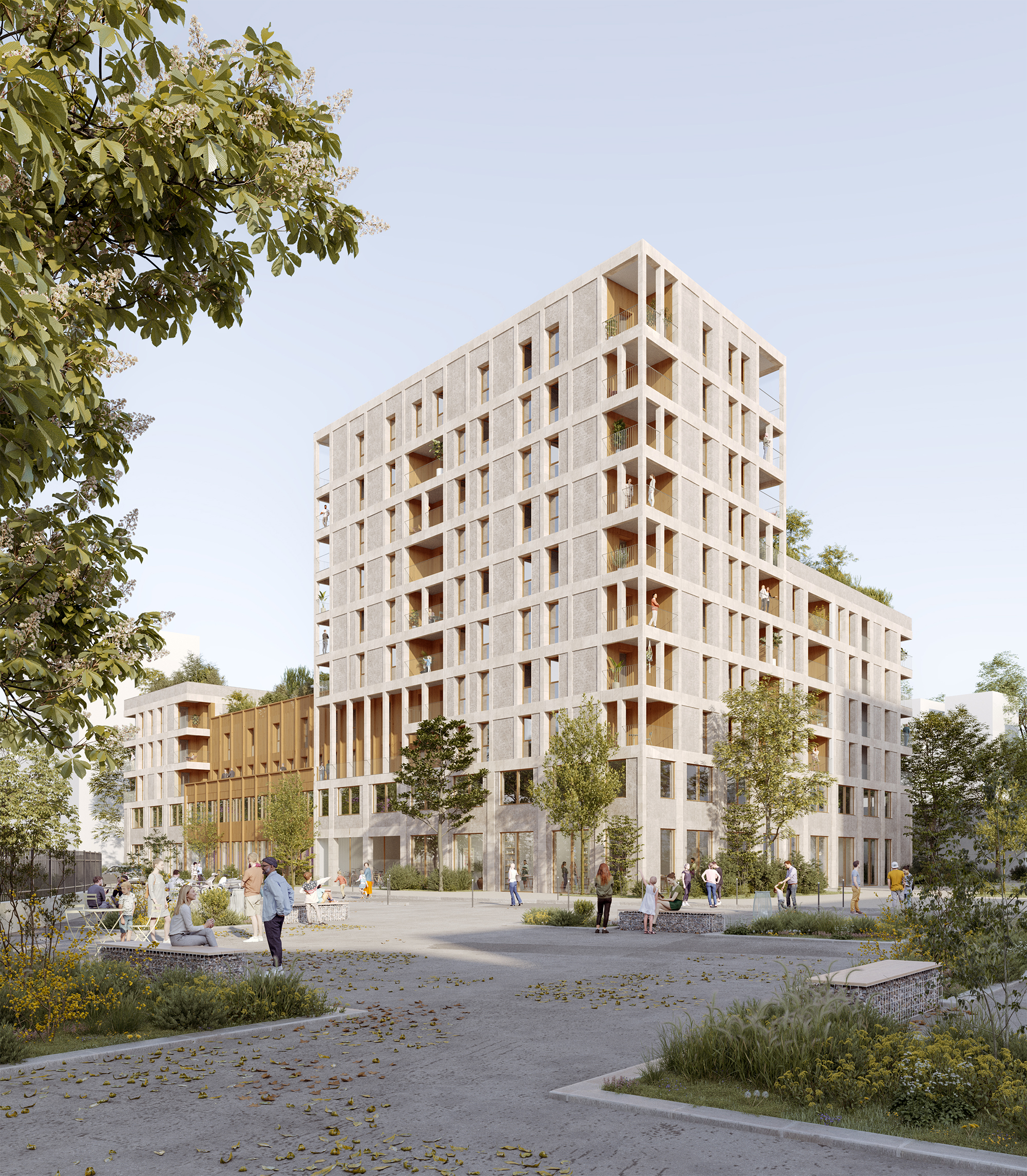
Girondins
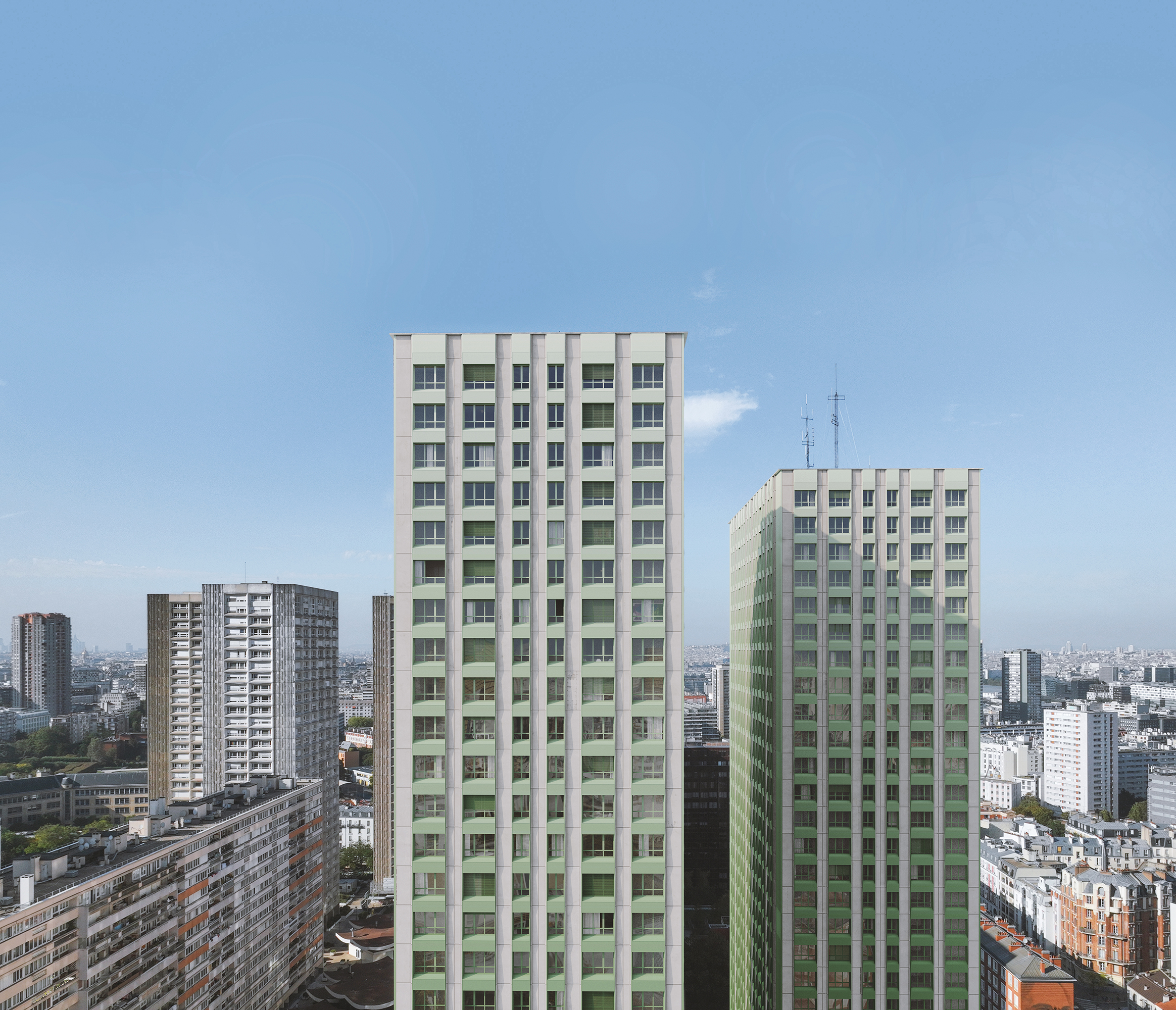
Olympiades
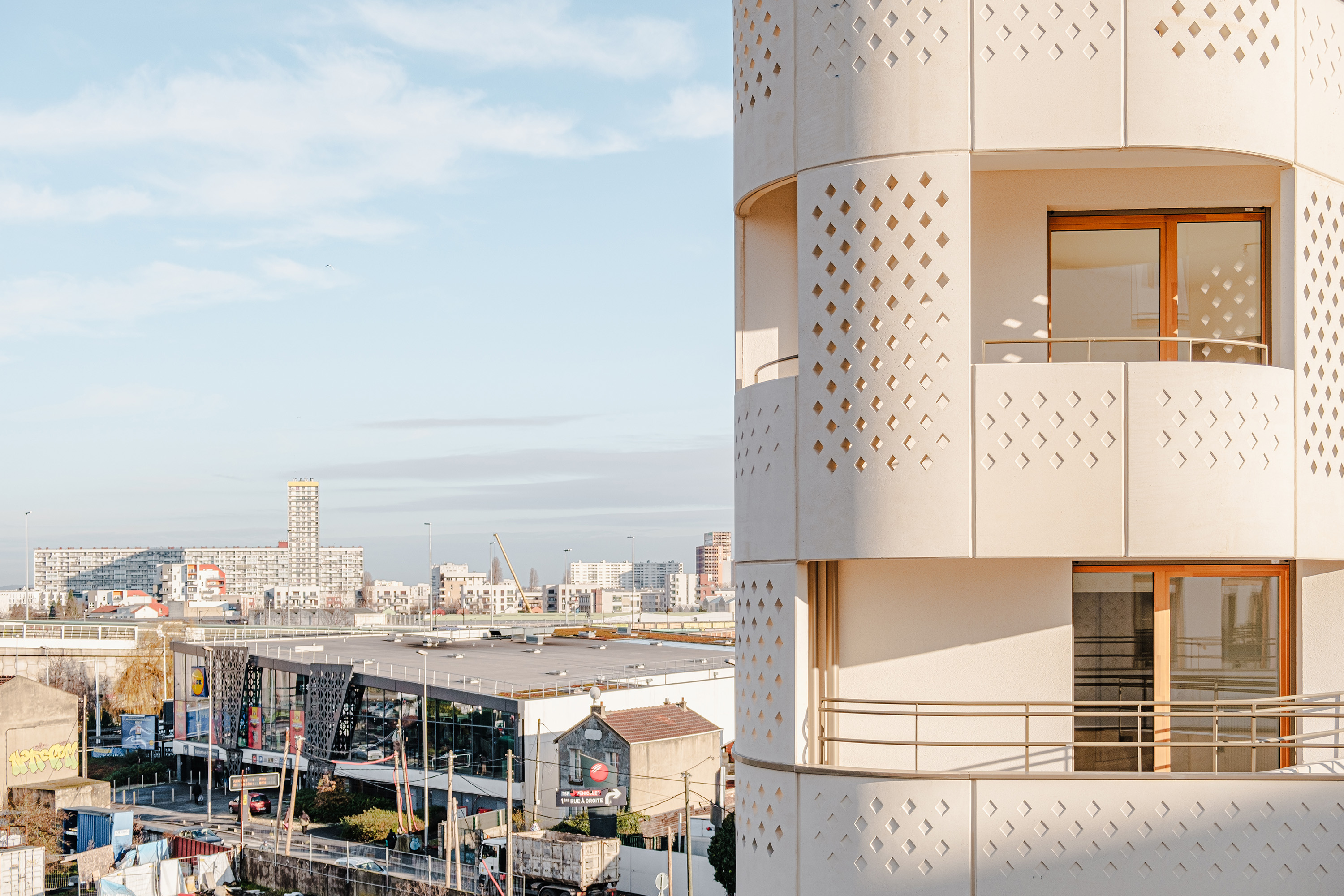
Chemin vert

Tower Part-Dieu
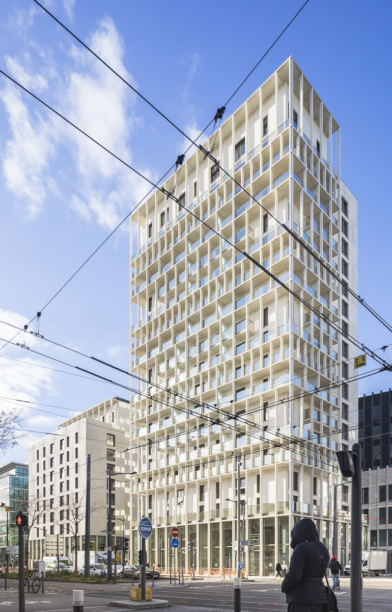
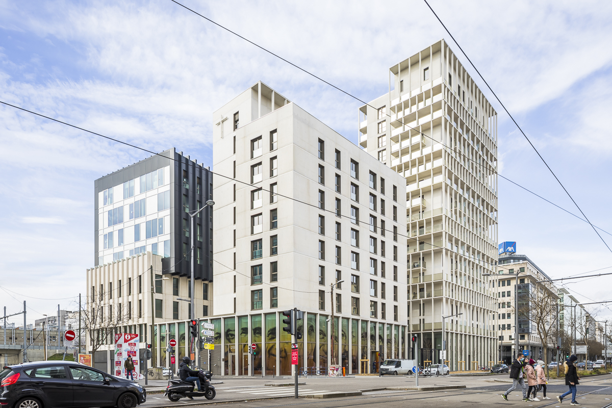
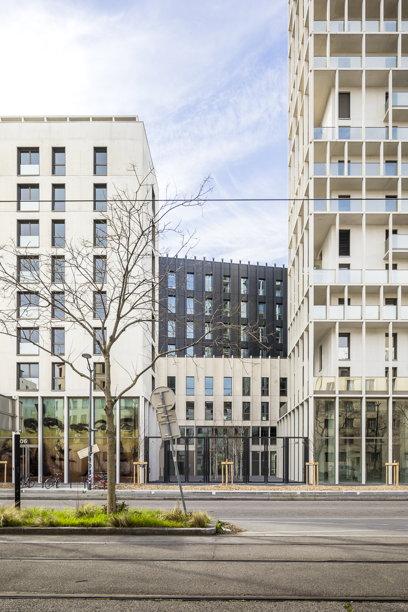
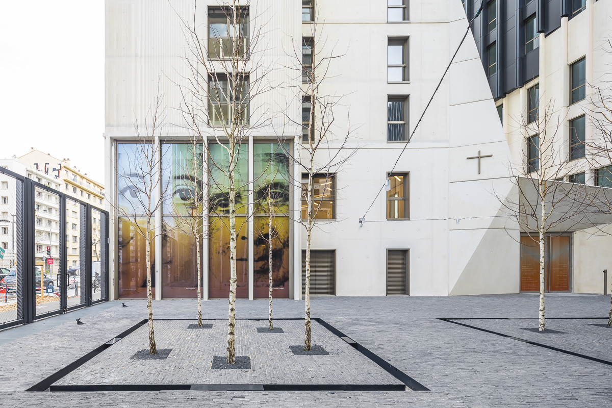
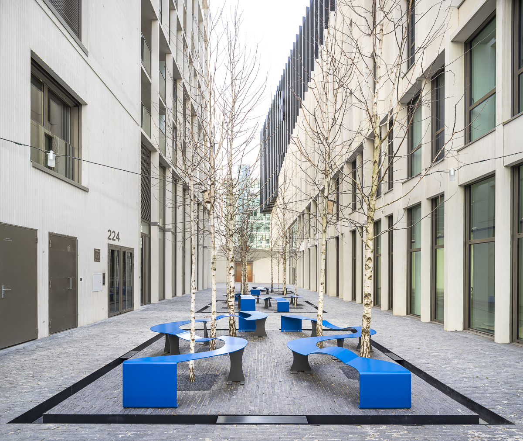
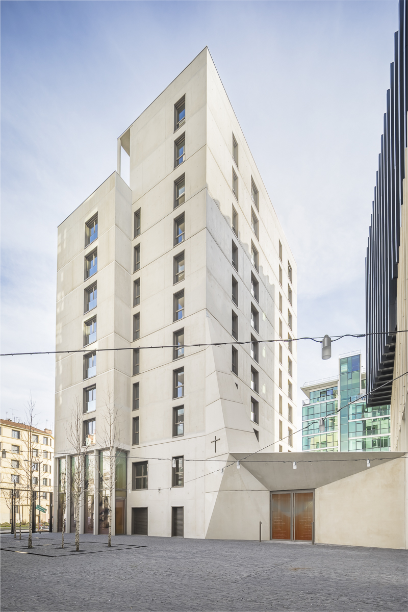
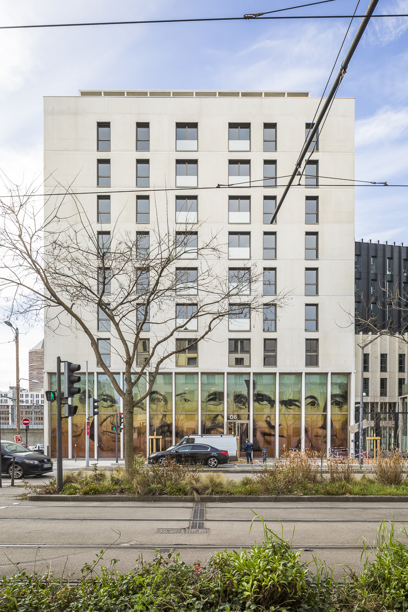
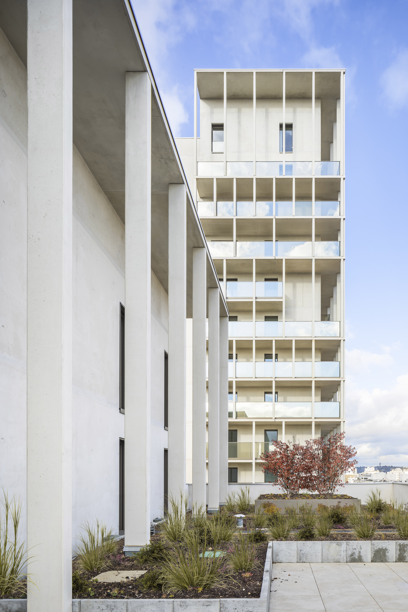
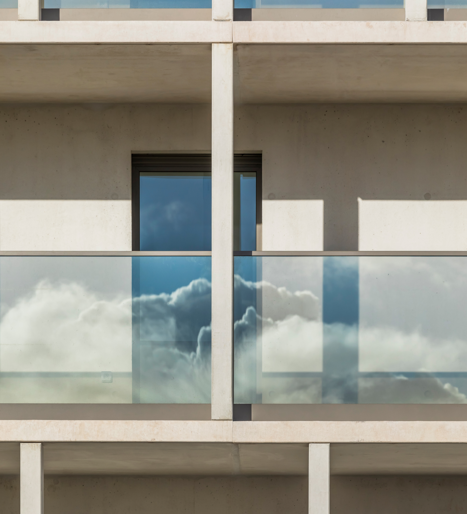
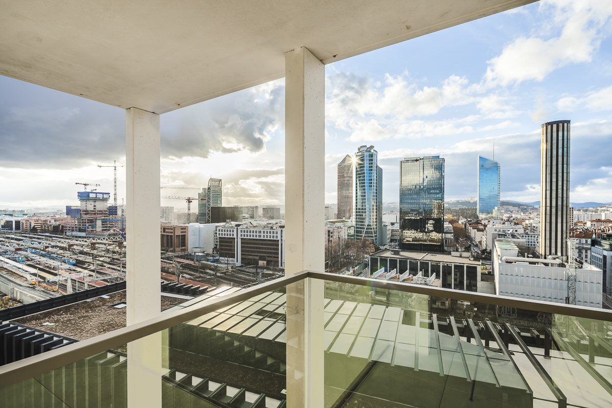
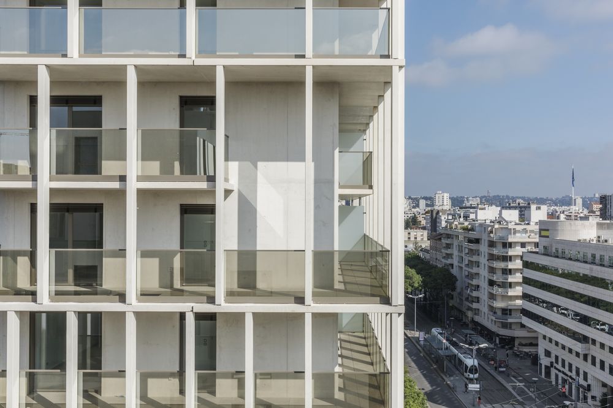
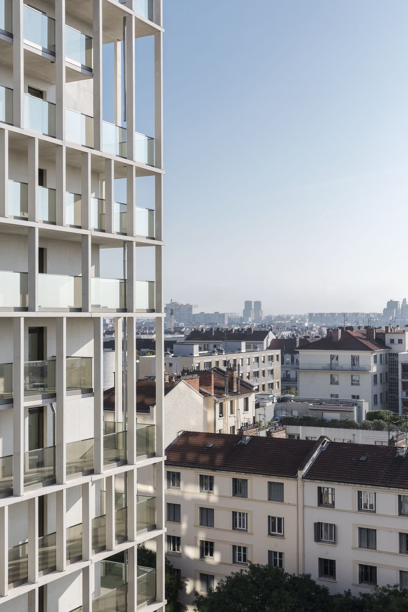
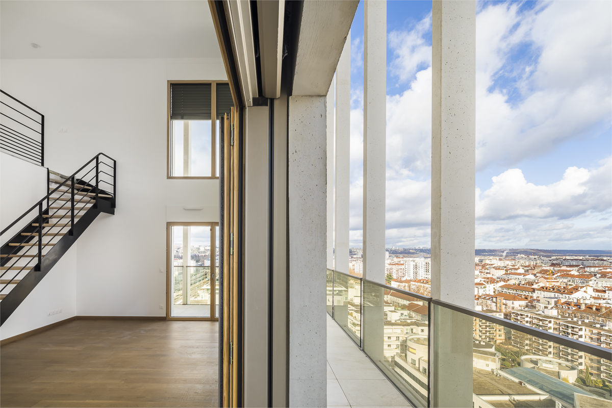
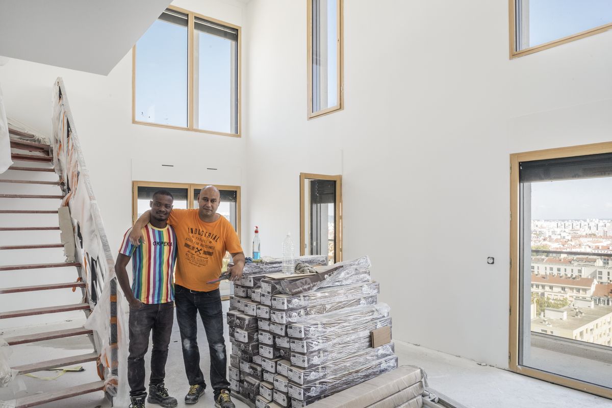
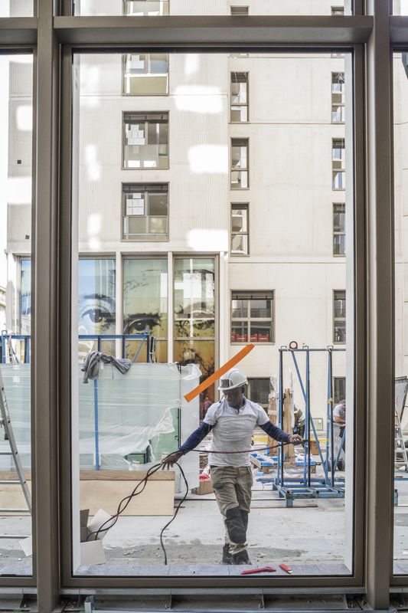
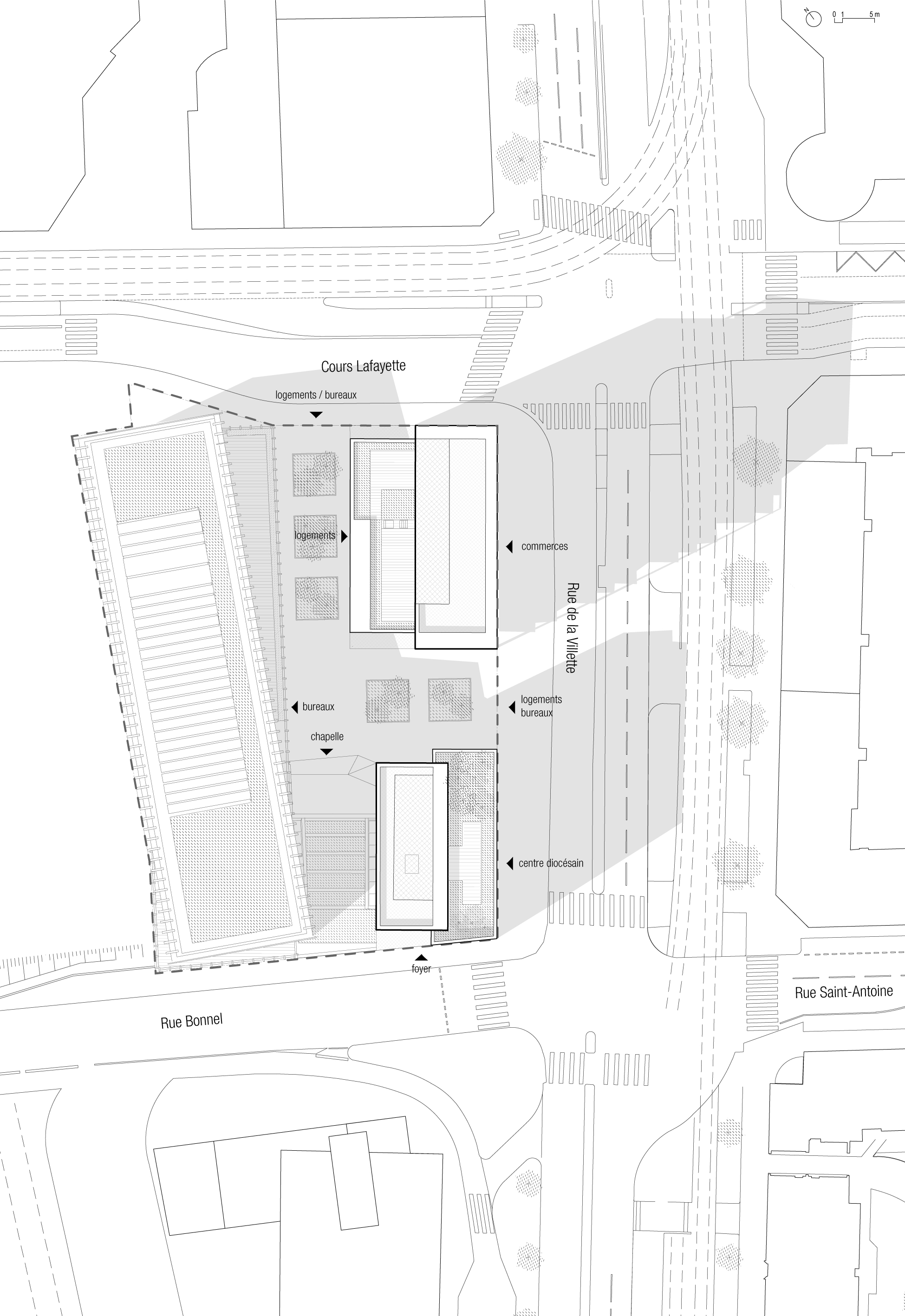
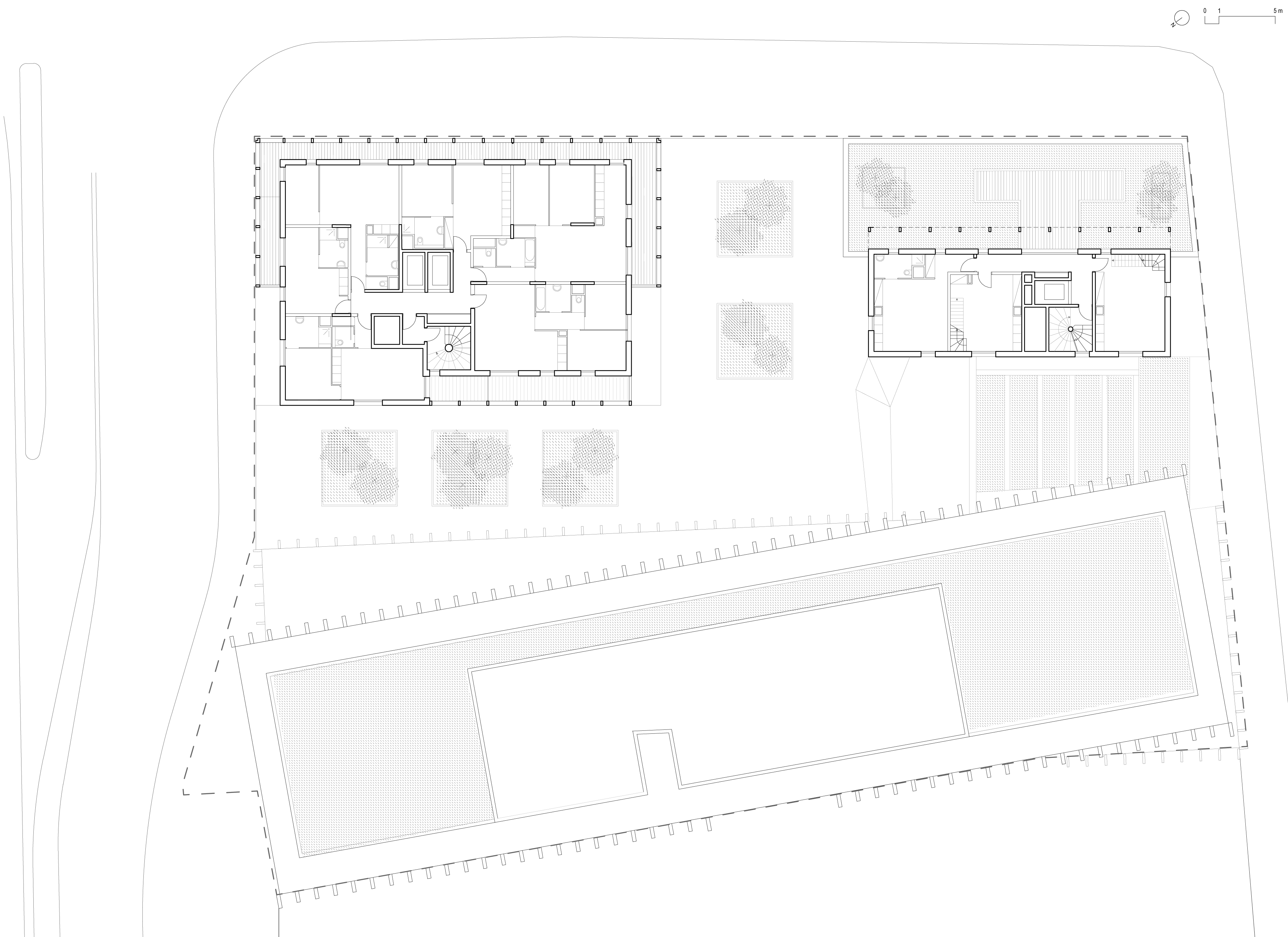
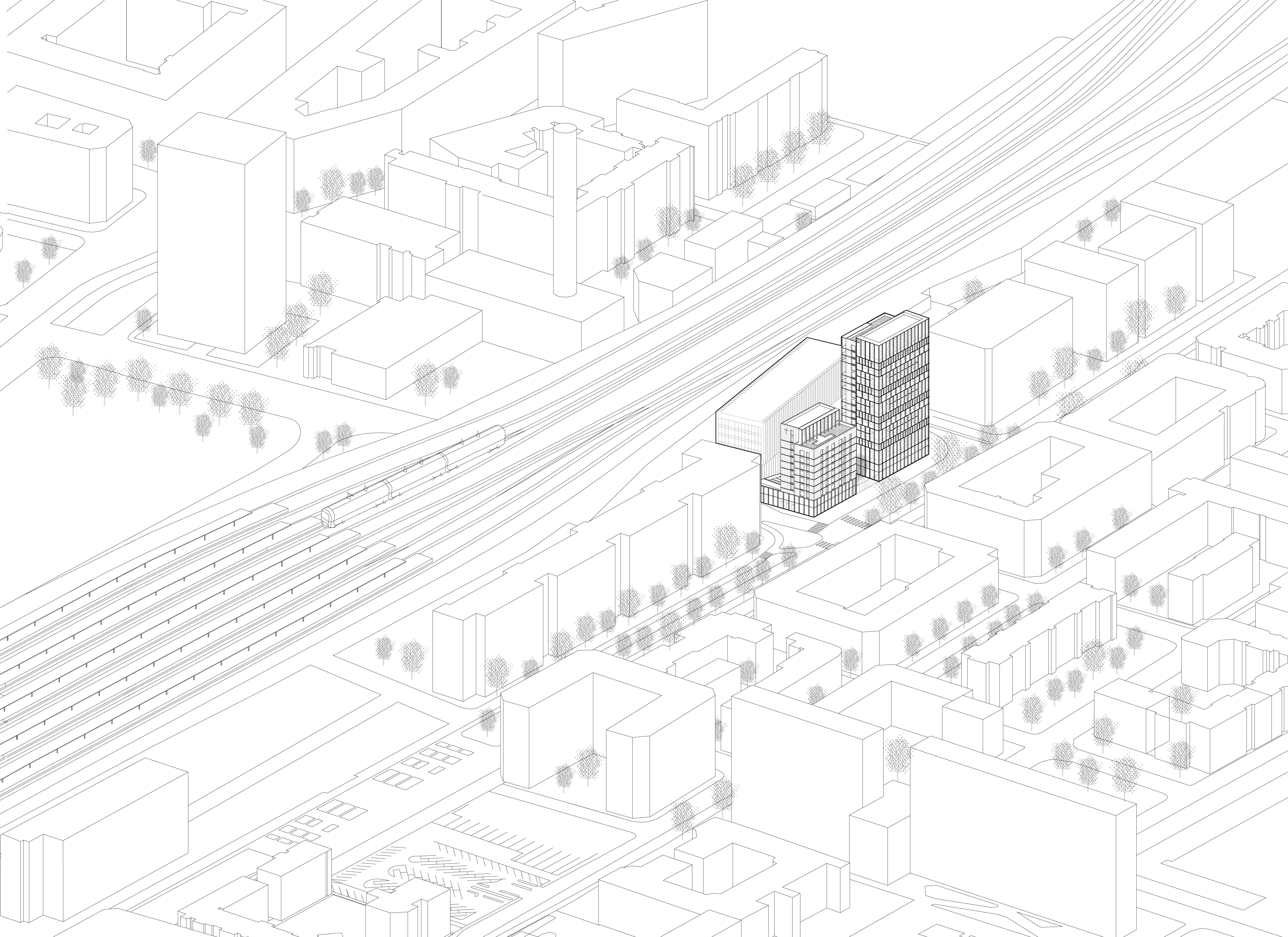
Tower Part-Dieu
Description
Close to the Lyon Part Dieu train station, this 57m-tower at the intersection of the Rue de la Villette and the Cours Lafayette glides along the streets like a sculpted blade. It overlooks the core of the city block, which provides a place of unexpectedly intimate urban respiration, a cool and serene a landscape of for inhabitants. Access to five different programs ̶ housing, young workers residence, offices, diocesan center and chapel ̶ is via this open, shared outdoor public space. Aerated and aerial, the apartments have generous openings ensuring abundant natural sunlight and unbeatable views of the Alpes. They are extended with large ribbon balconies marked by a vertical grid. Imagined as a sort of mesh, this prefabricated blanc white concrete framework adorns and enlivens the tower’s elegant façades creating the interplay of sequences and double heights. The two blades of varying heights ensure duplexes of the upper floors enjoy private terraces. The foyer with its smooth façade and containing shared studios and apartments benefits from access to a shared terrace with generous plantings.
Program
91 units of affordable housing
47 units of social housing in the young workers residence
shops, chapel and a religious center
Client
Ogic
Team
Sud architectes
ITAR architectures
Marco Rossi Paysagiste
Iliade
Arcadis
Synacoustique
Les Eclairagistes Associés
Arcora
Enexco
Equaterre
Surface
10 000 m² sp
Cost
19 M€ HT
Performance
H&E profil A – BBC


