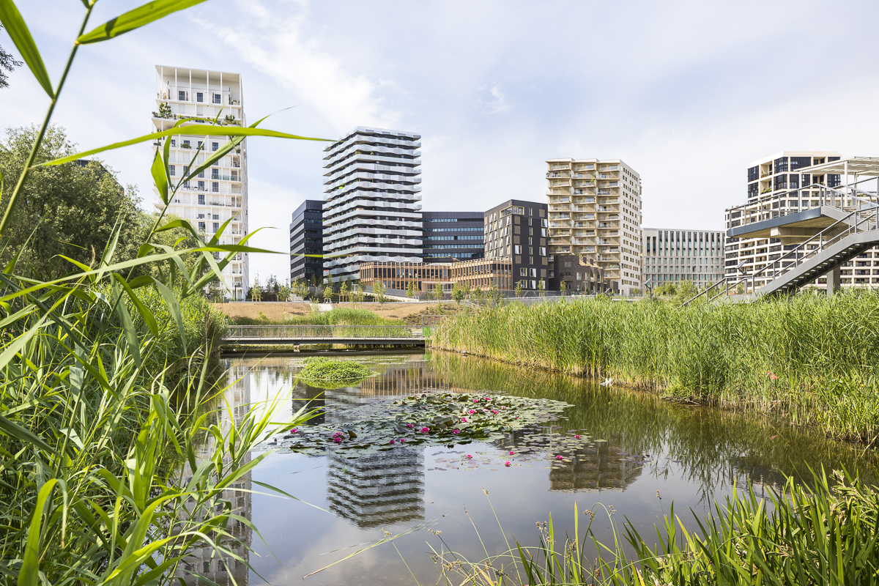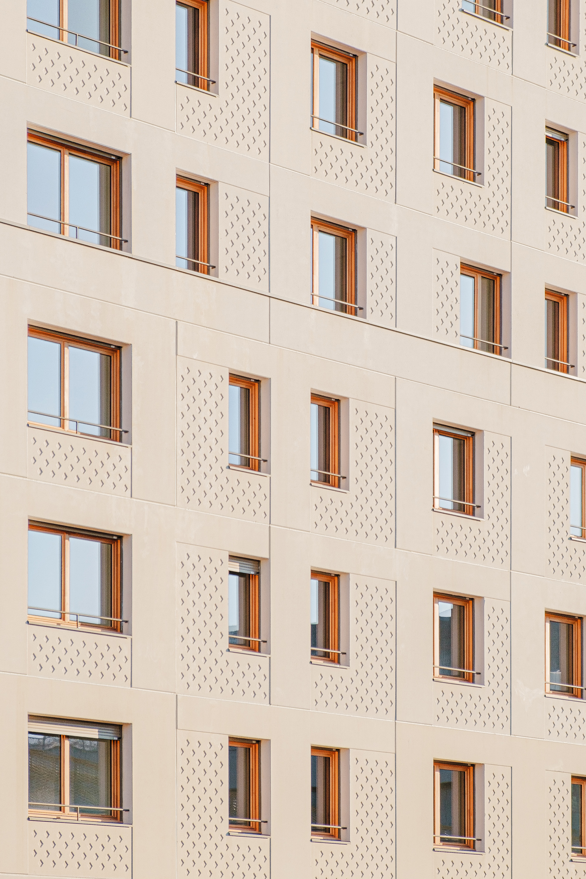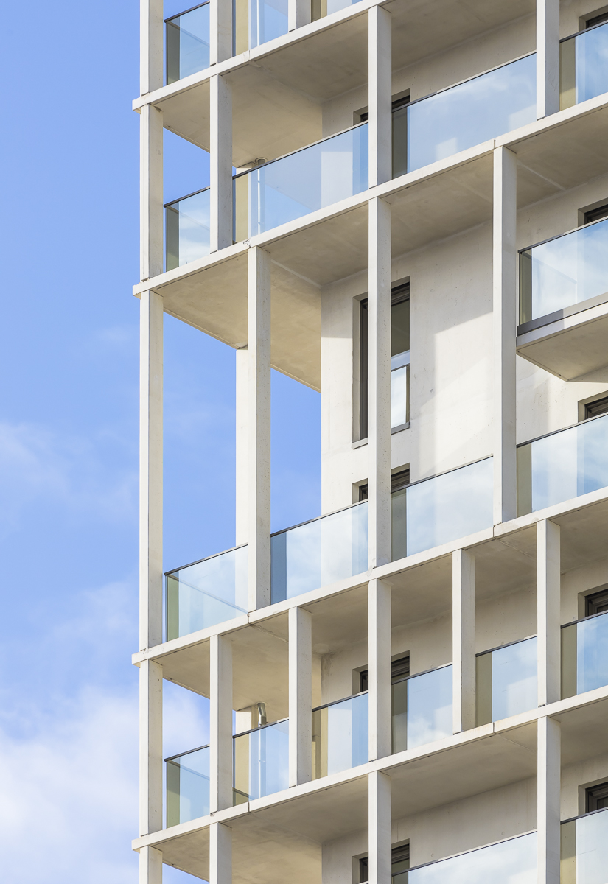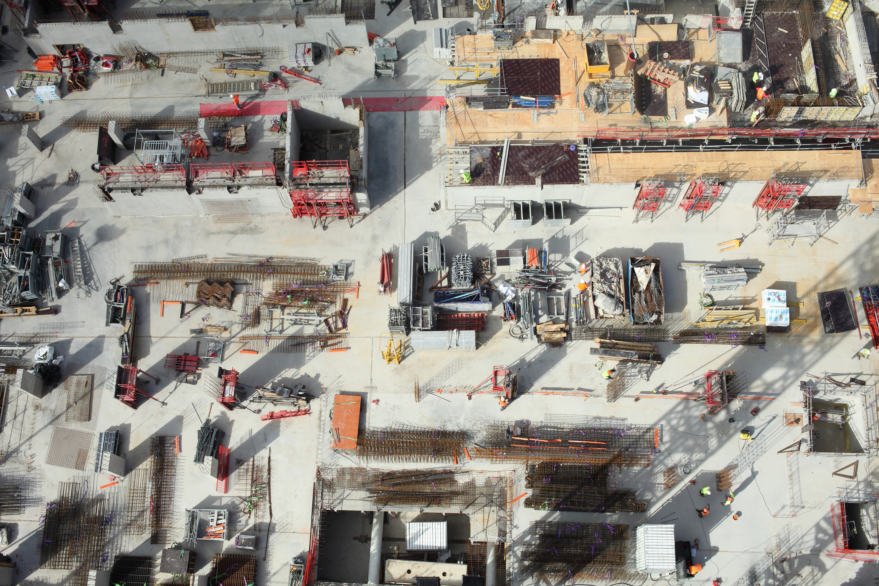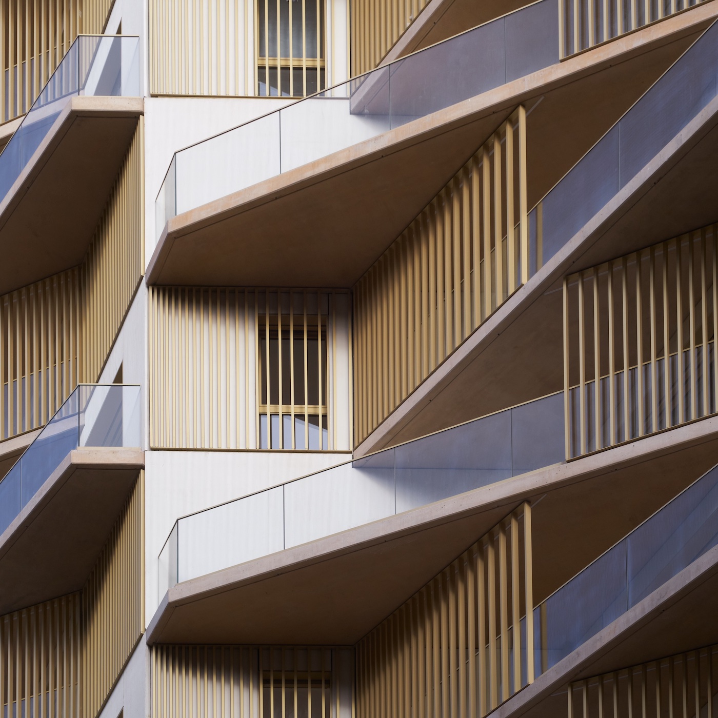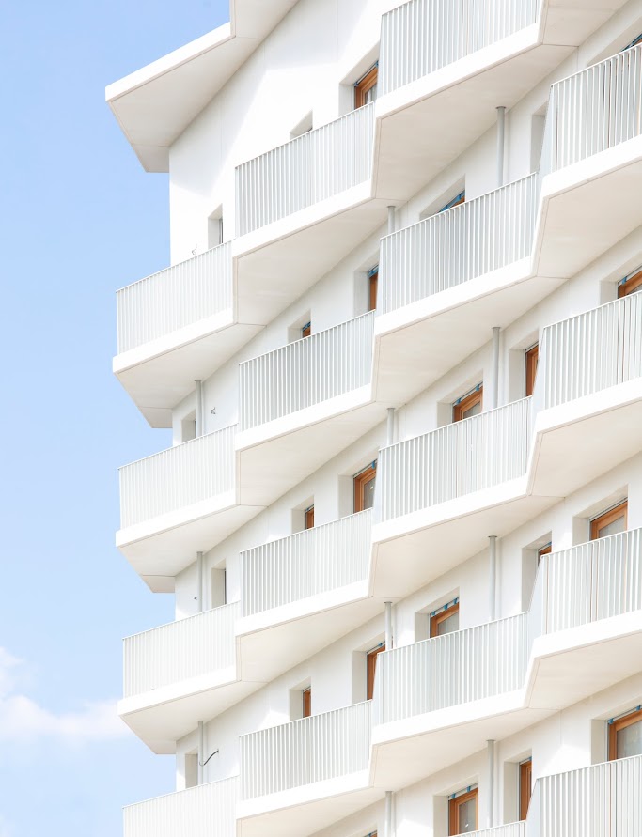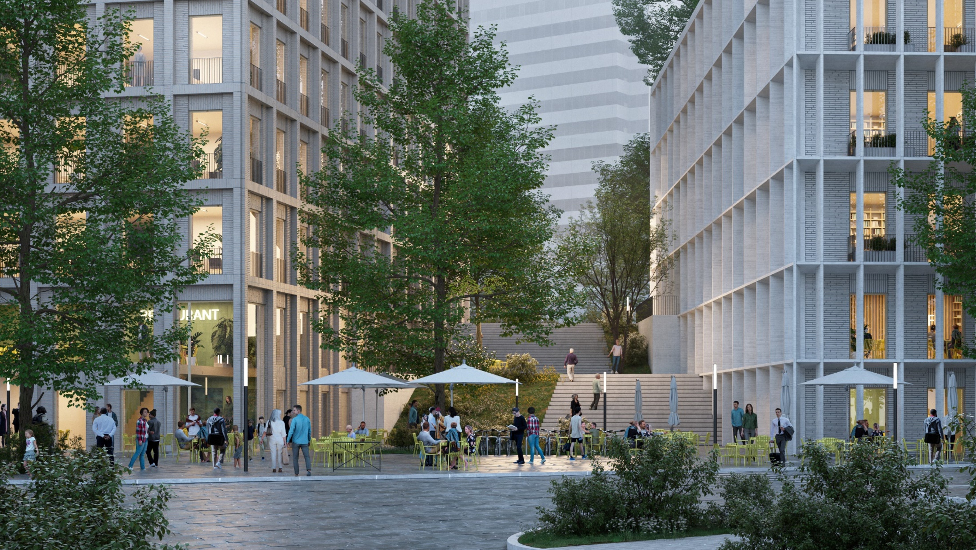
Site Liberté
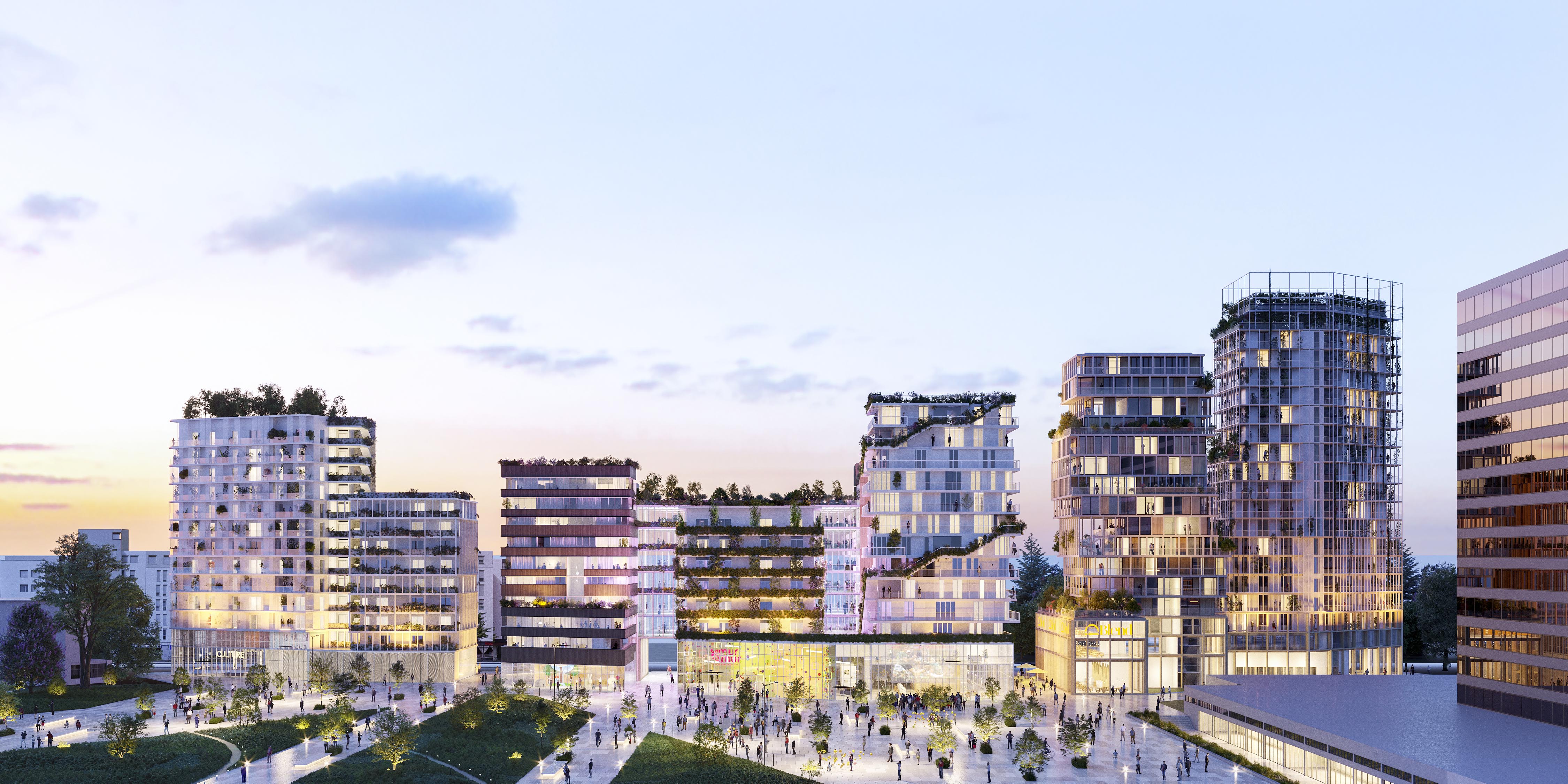
Rosny Métropolitain
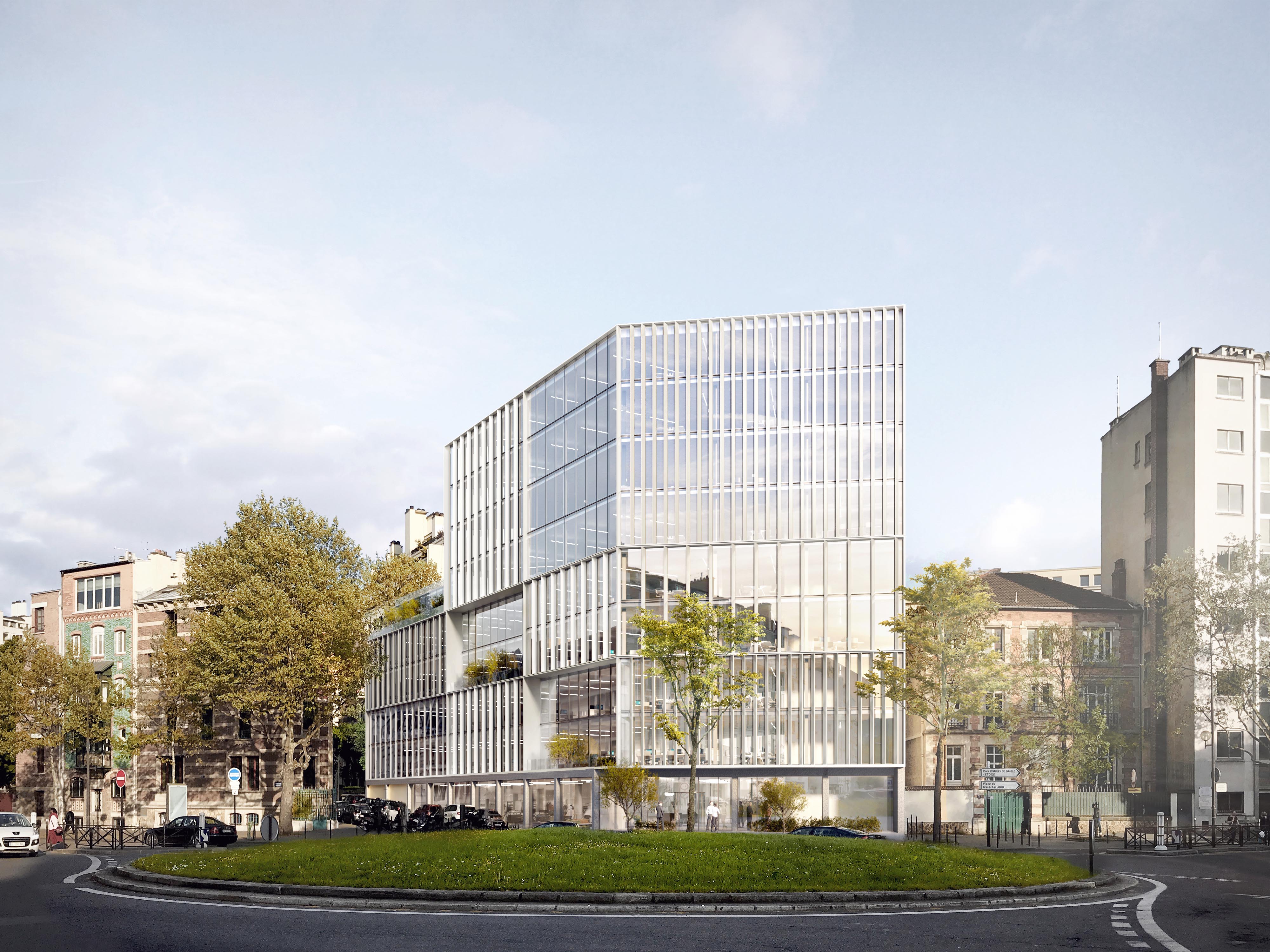
Flachat
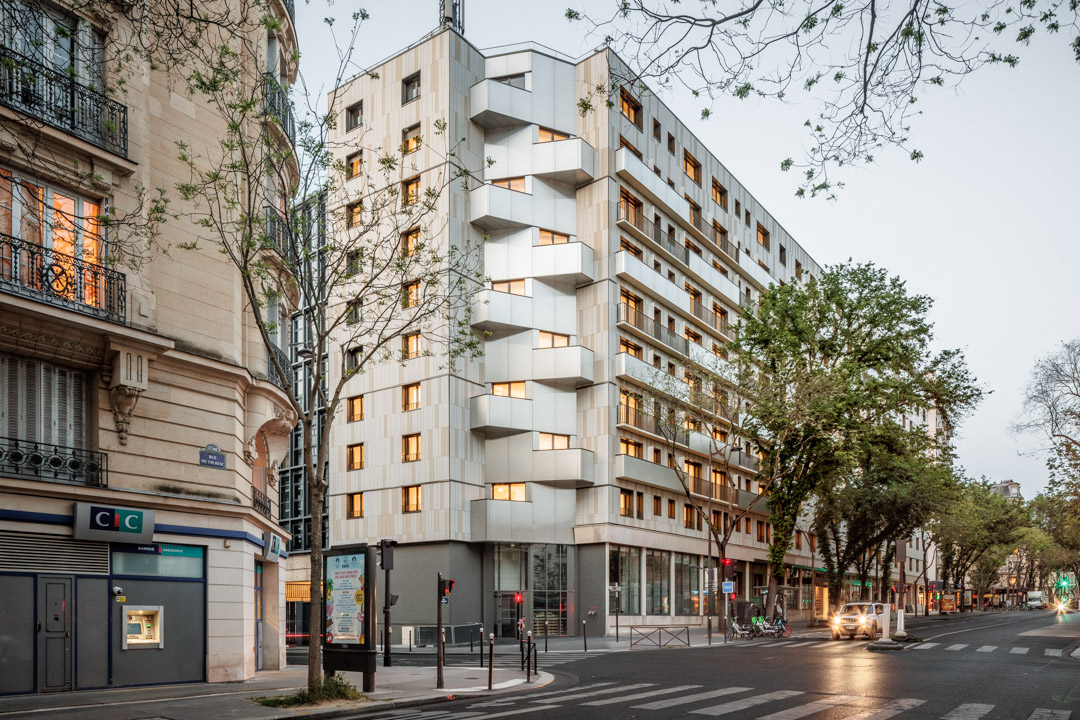
Tolbiac

Haxo Gambetta
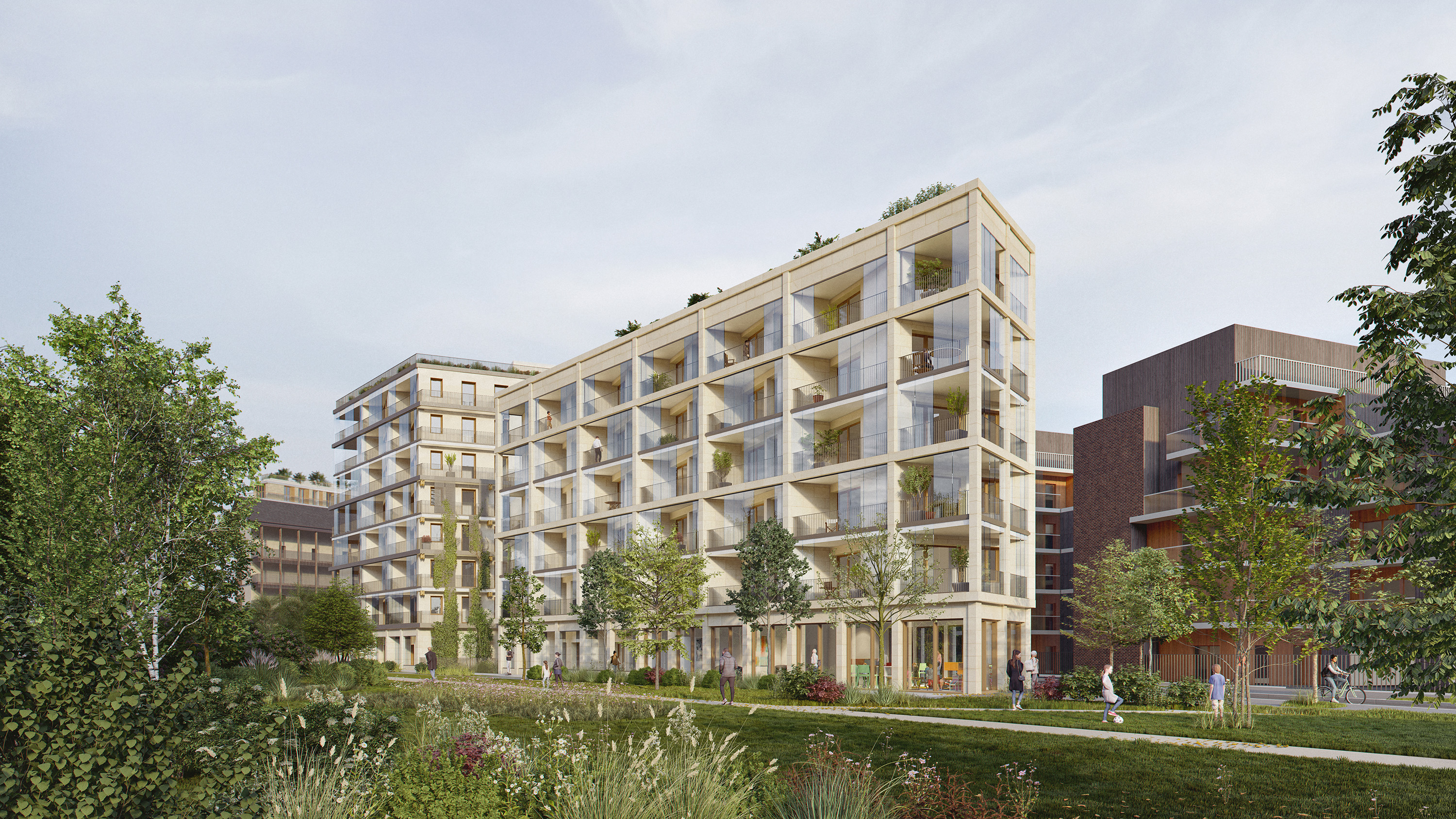
Gare de Lyon

Tower Batignolles
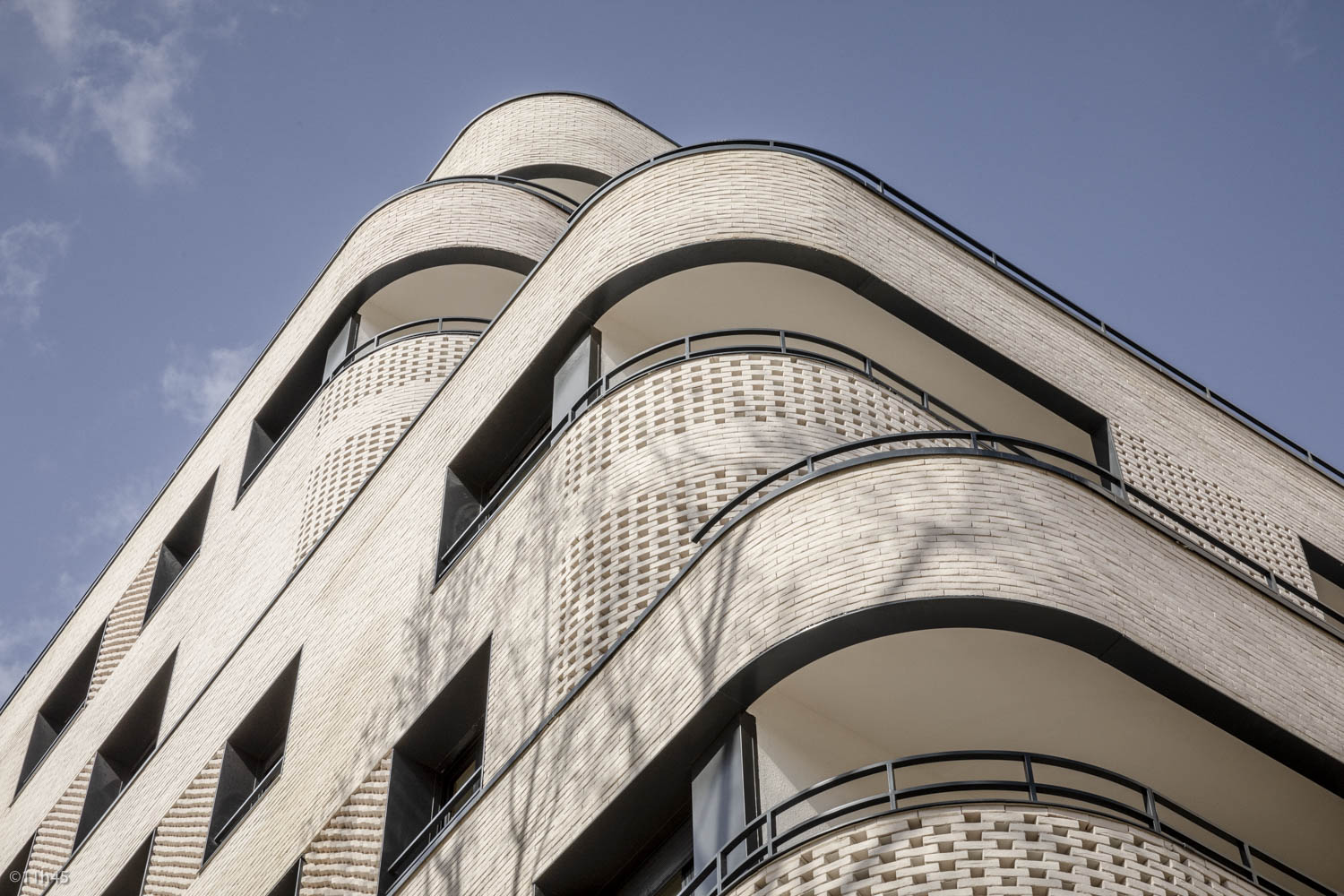
Ney
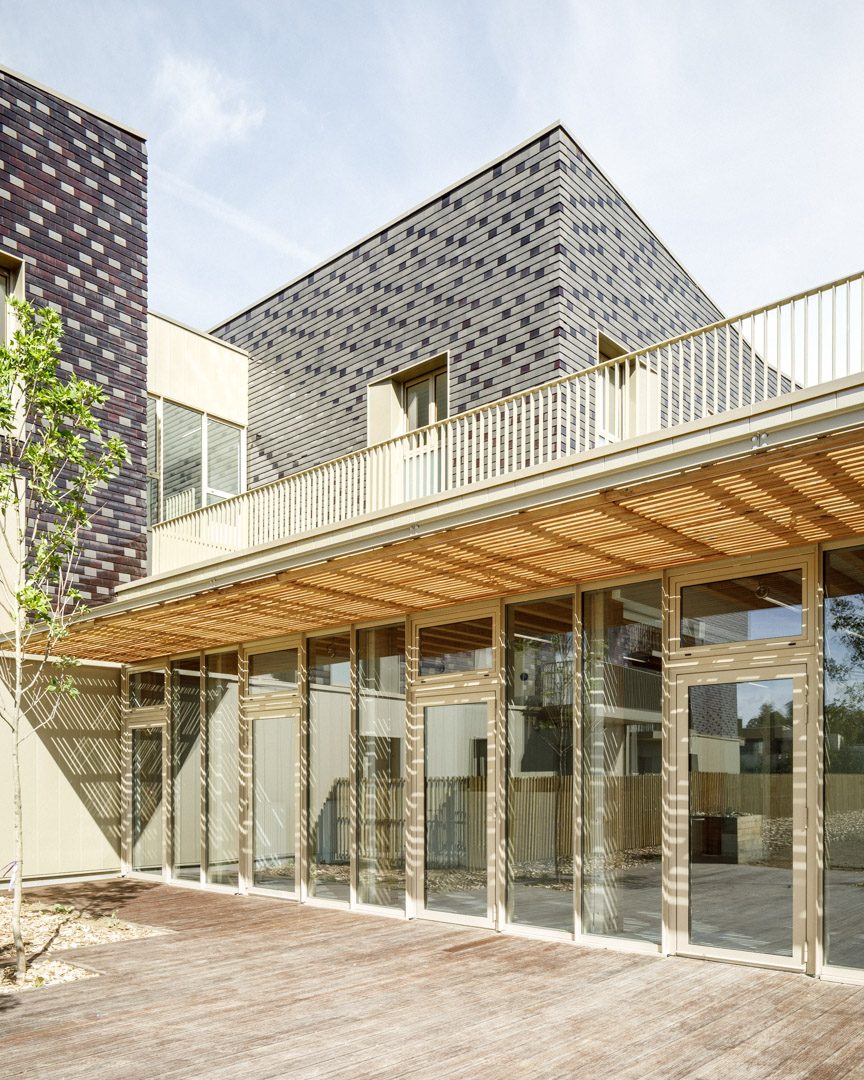
Eugénie
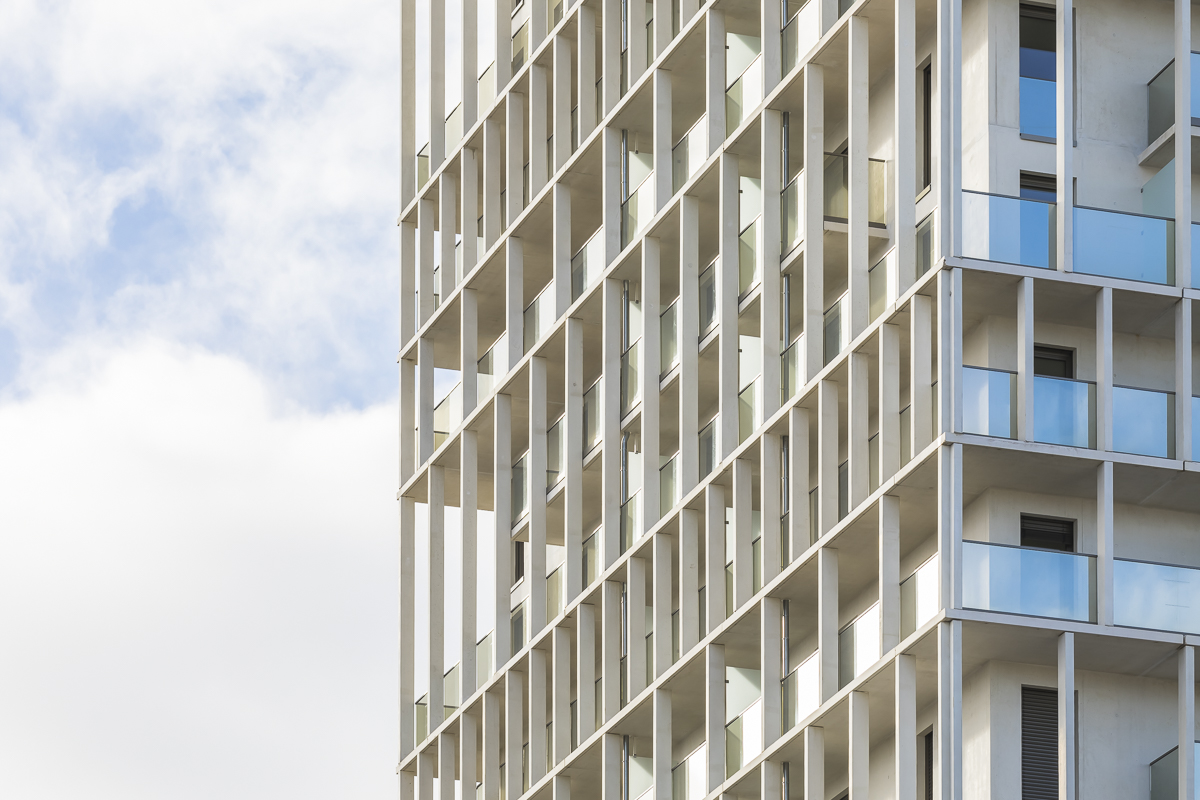
Tower Part-Dieu
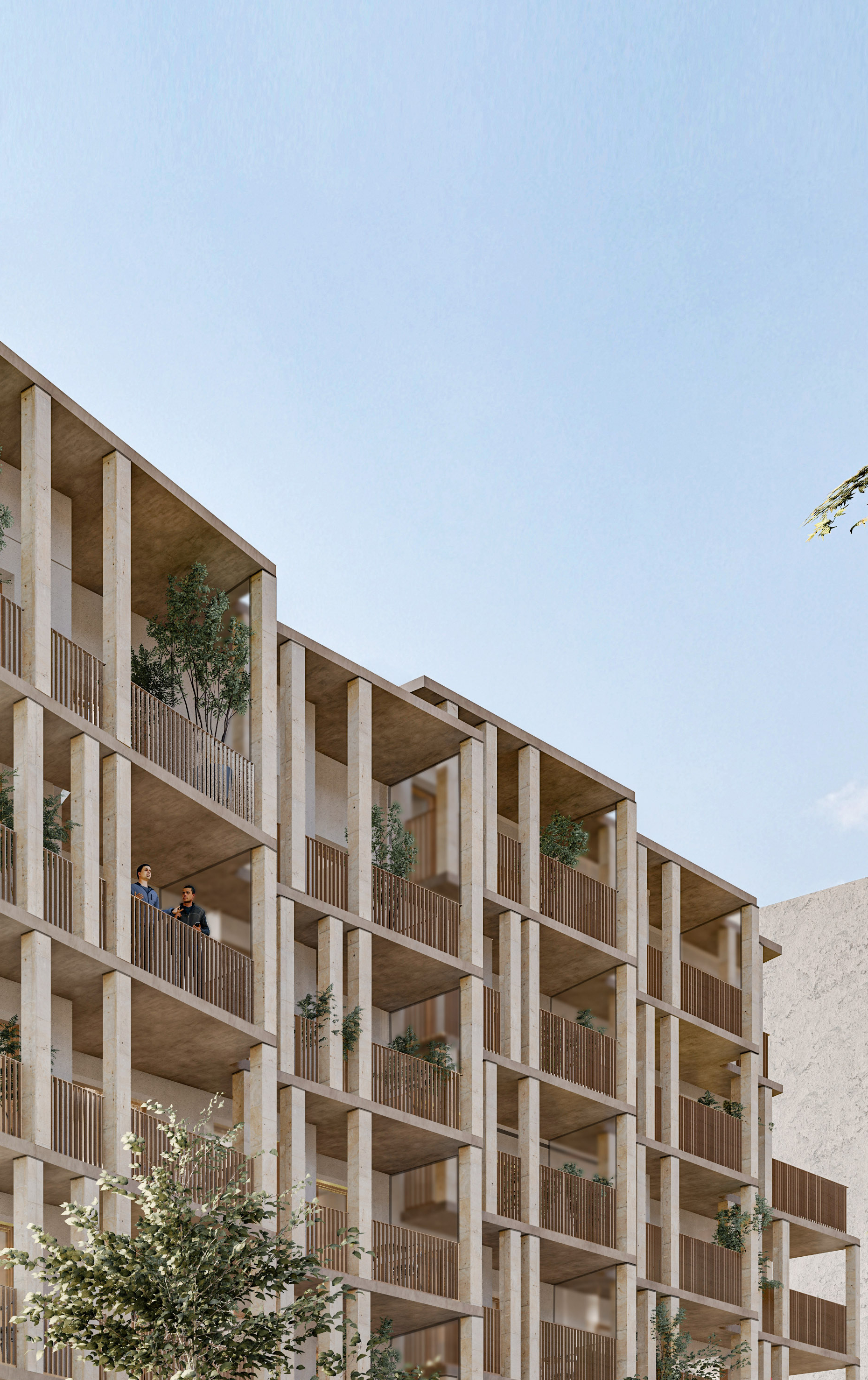
Jean Lolive
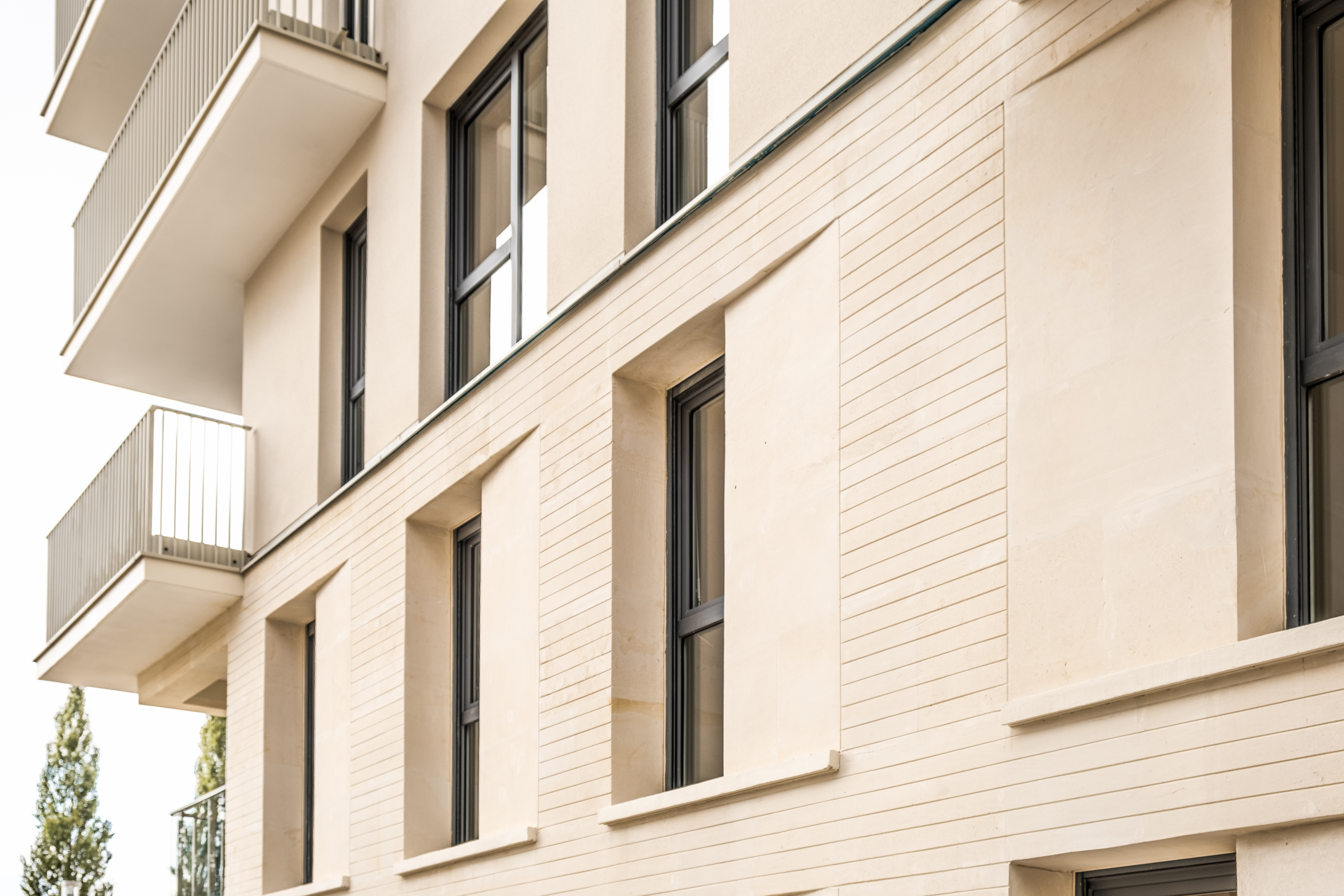
Rives de l'Ourcq
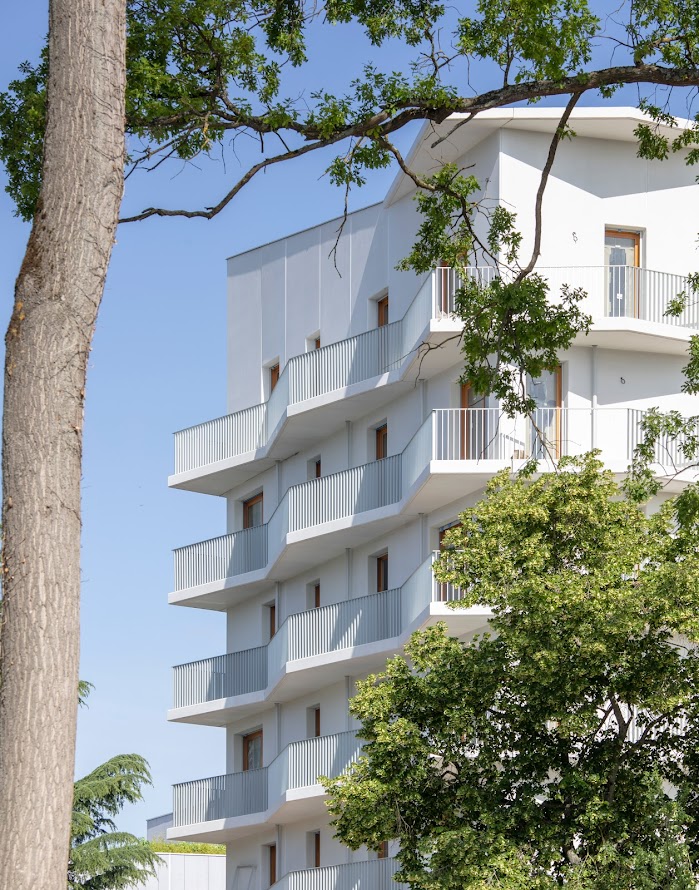
Vilgénis
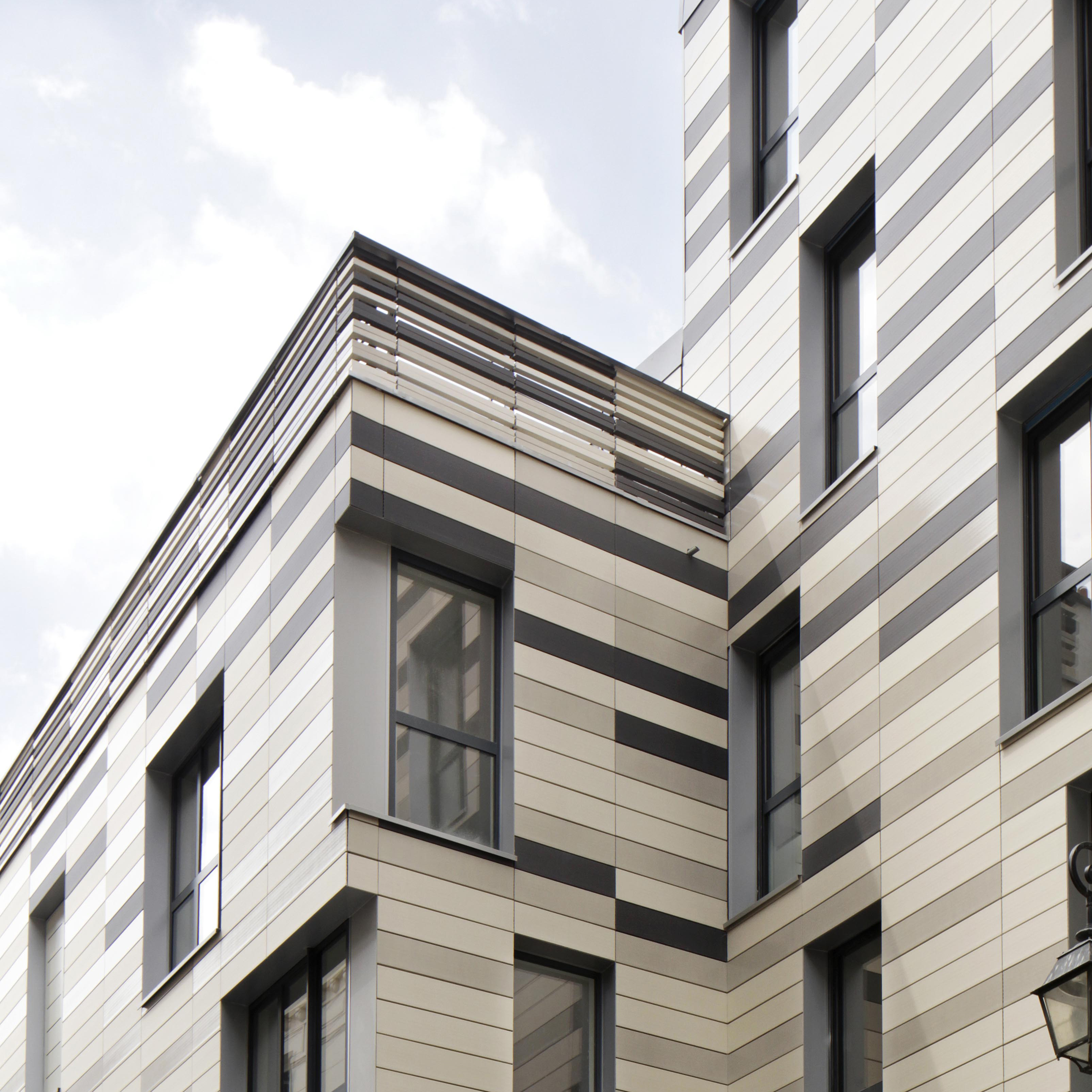
Volta
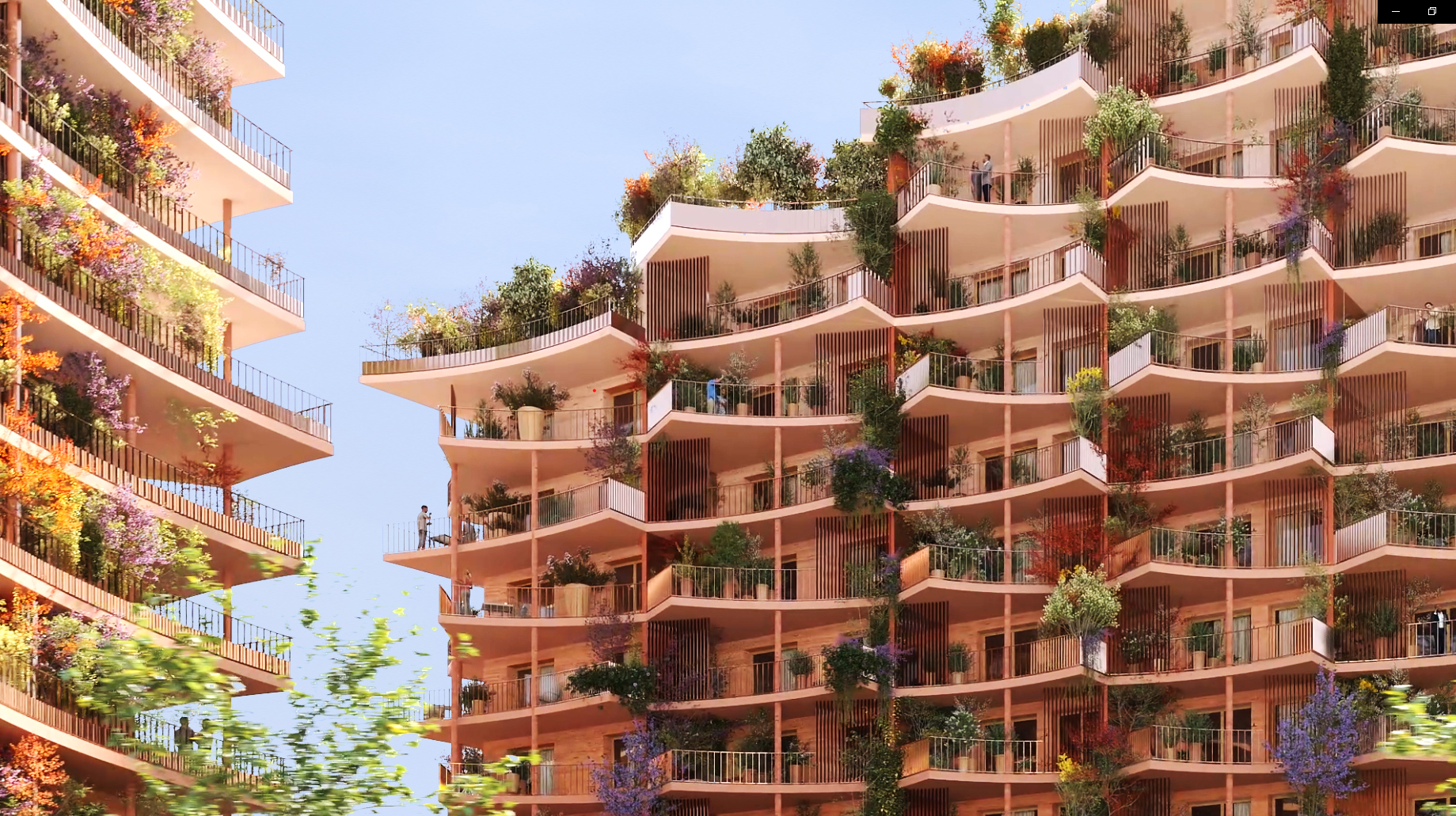
Manuguerra
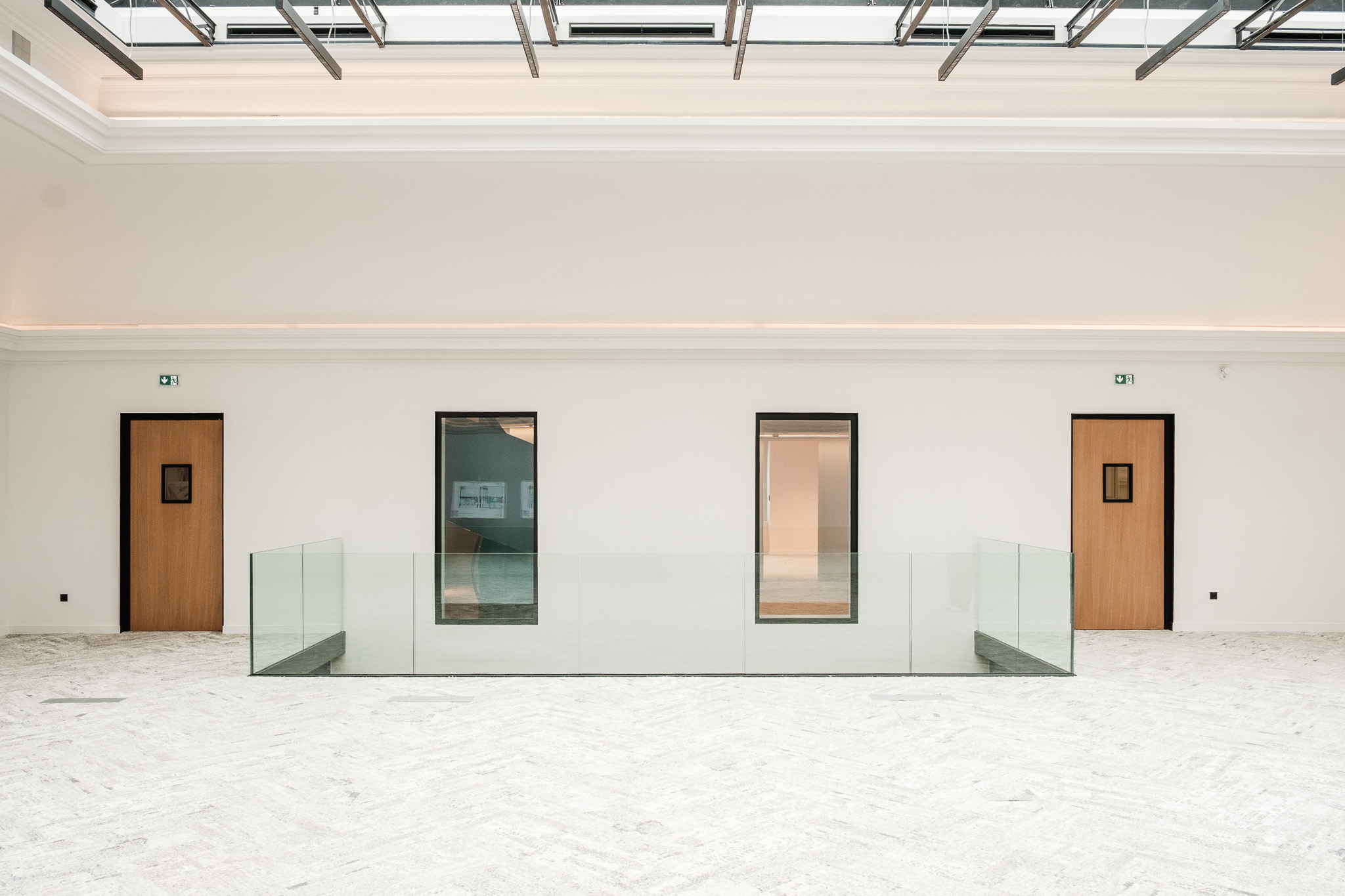
Roquepine
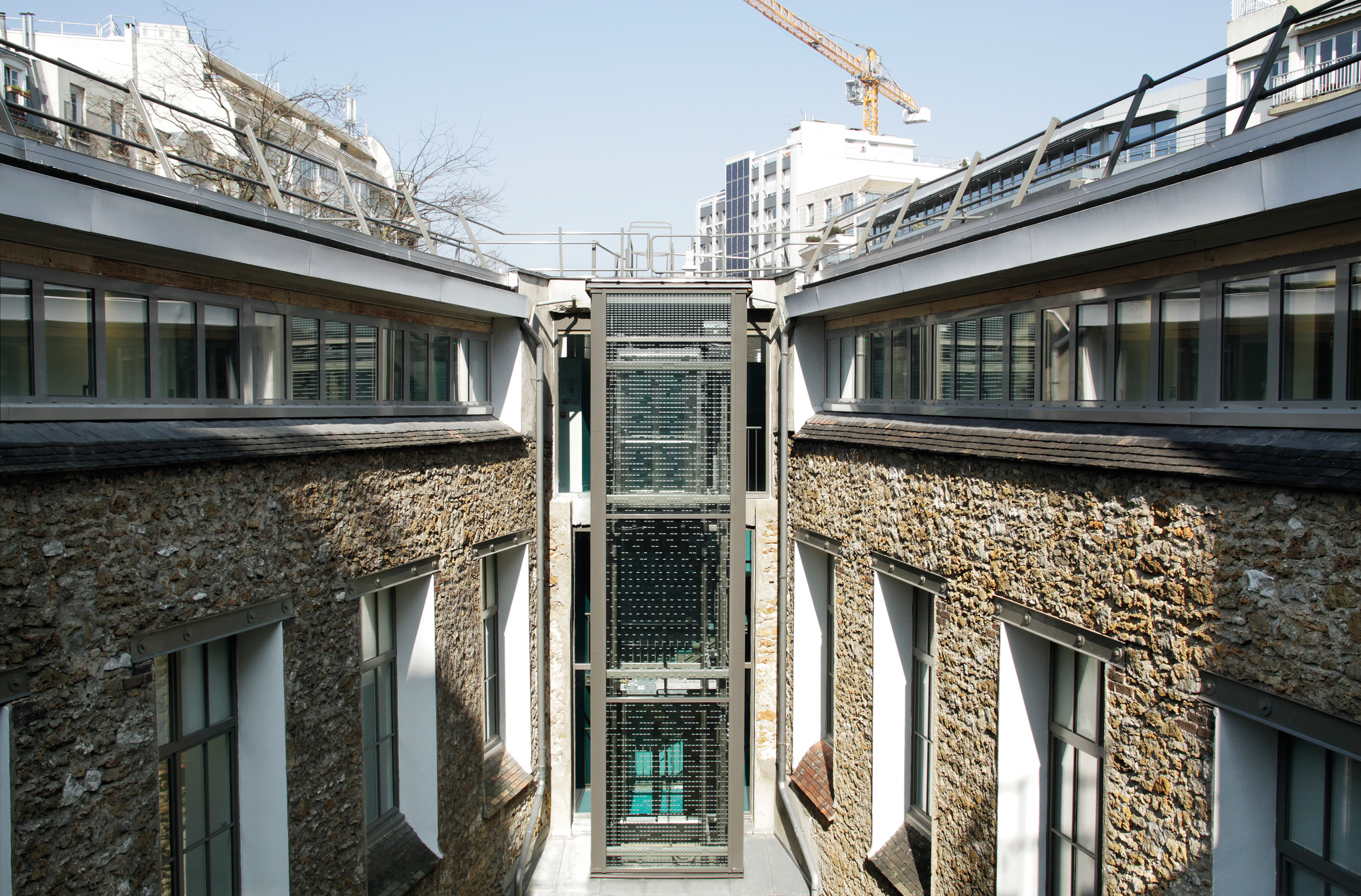
Stendhal
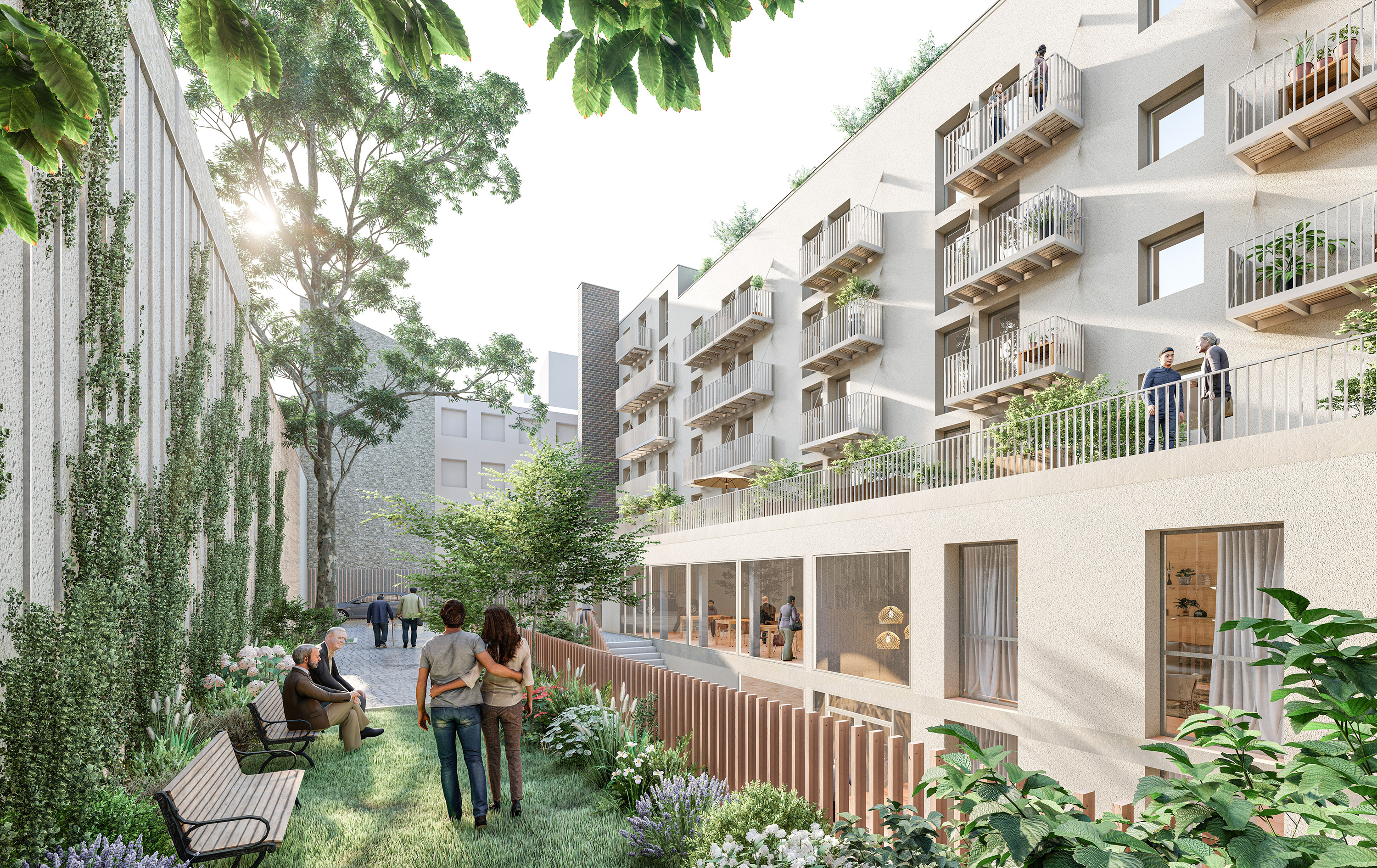
Epinettes
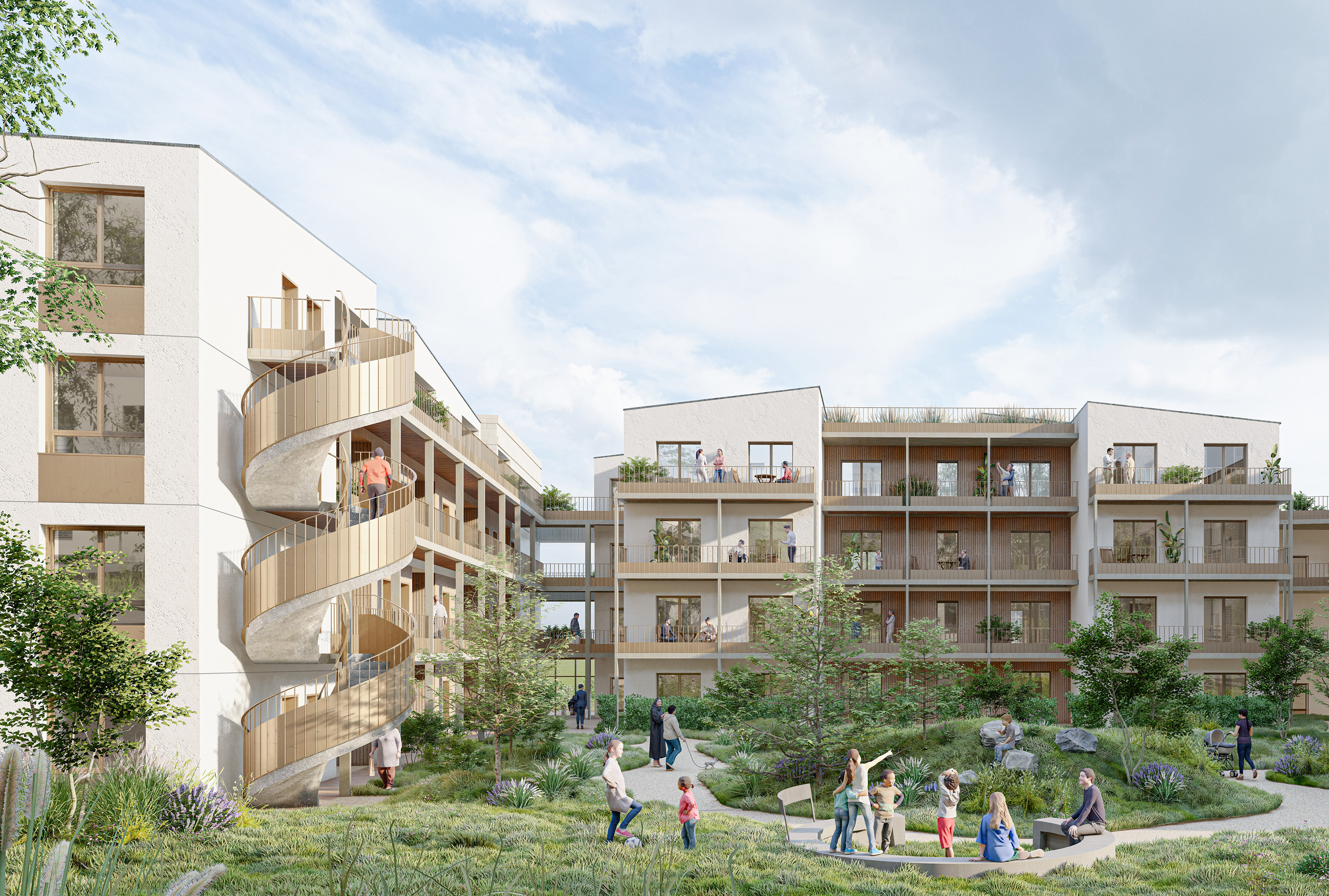
Charles Renard
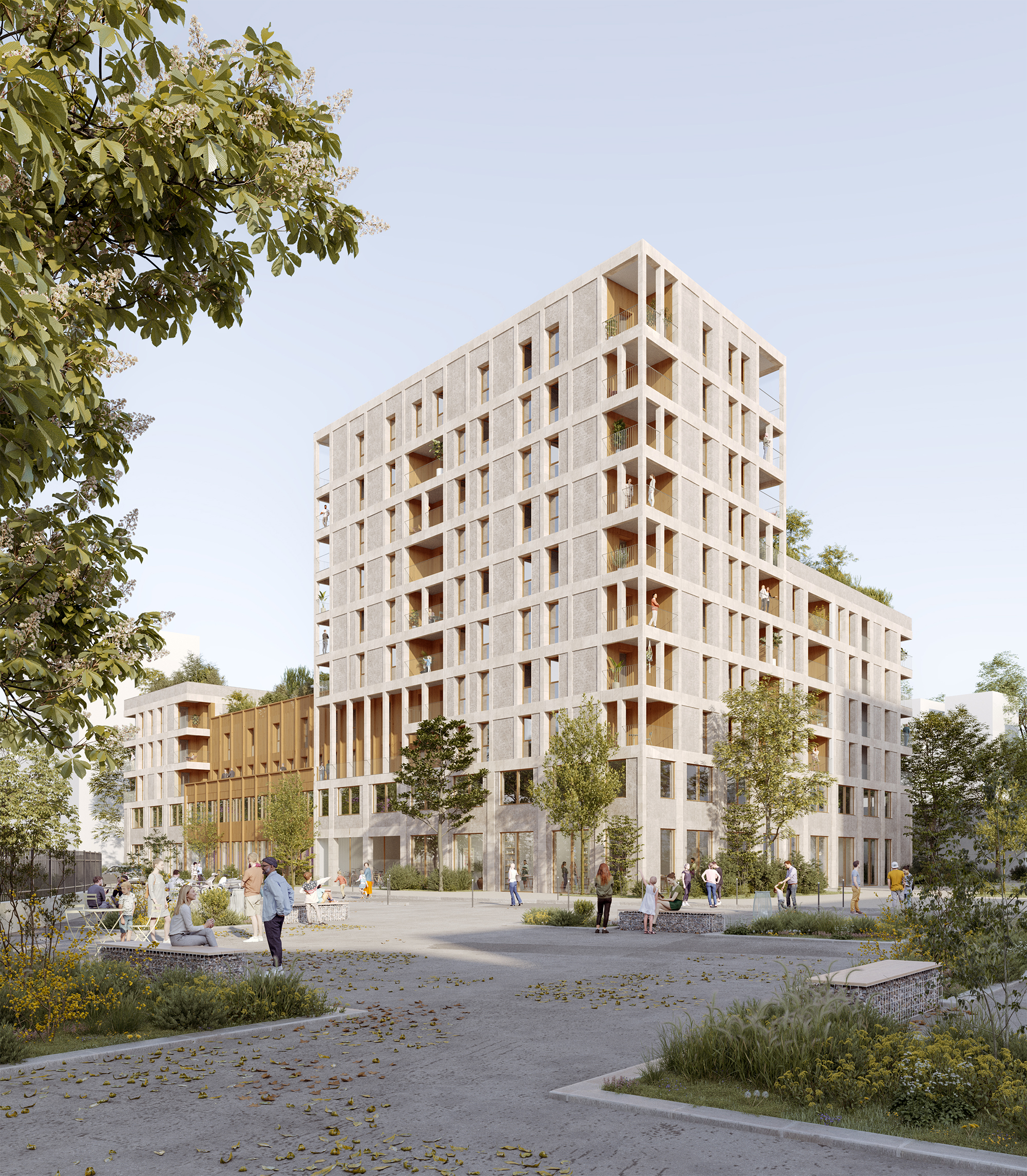
Girondins
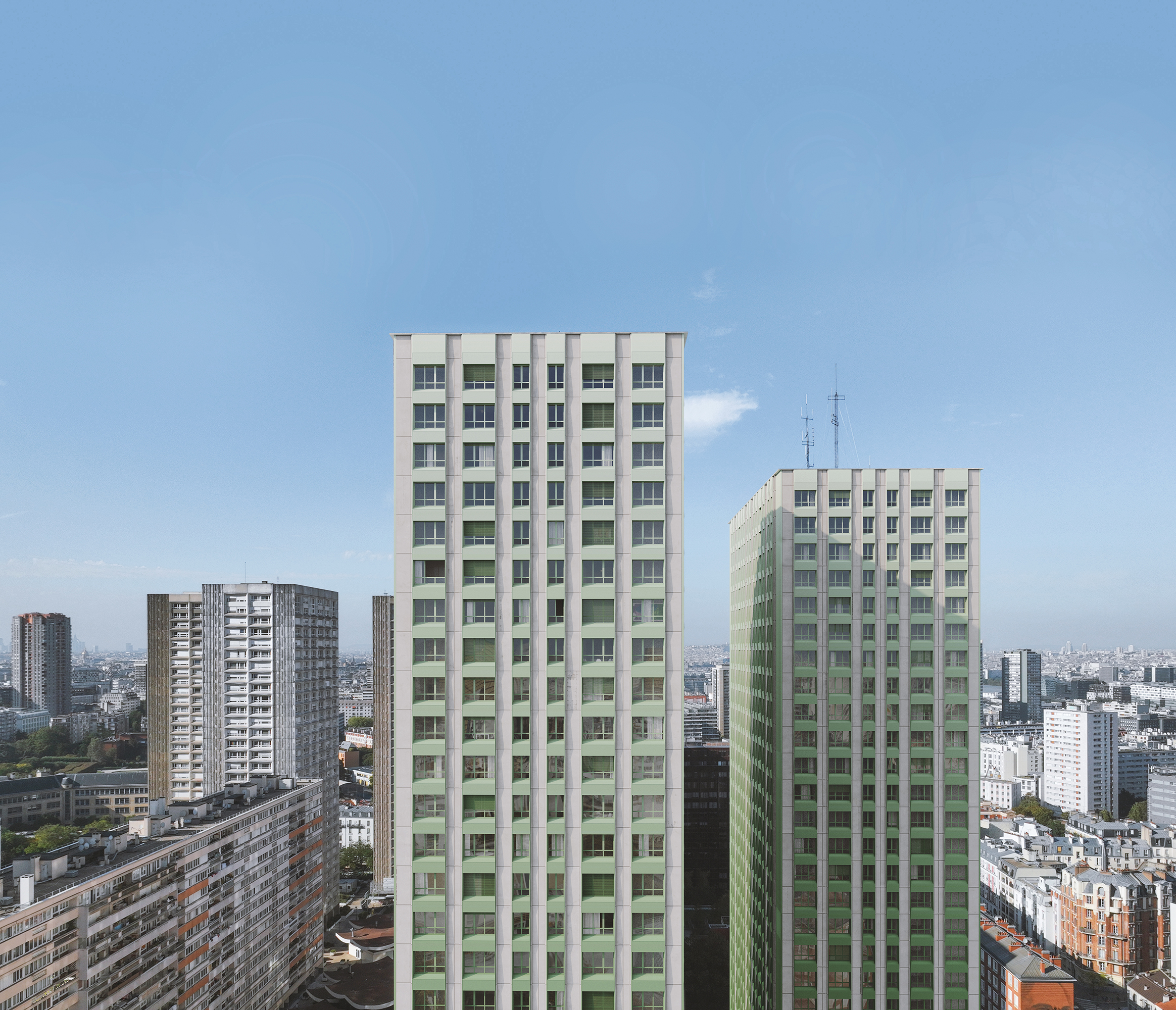
Olympiades
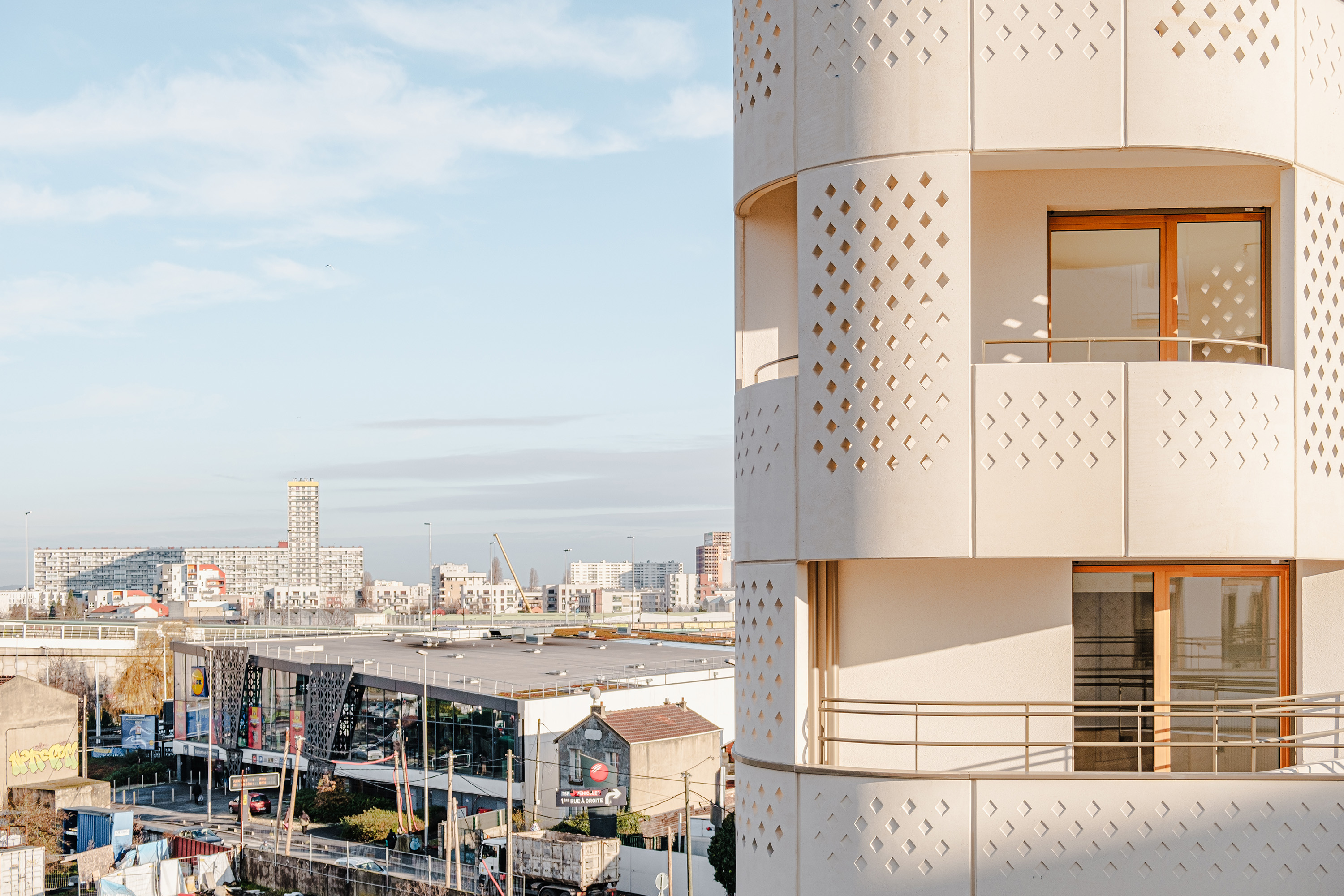
Chemin vert

Volta
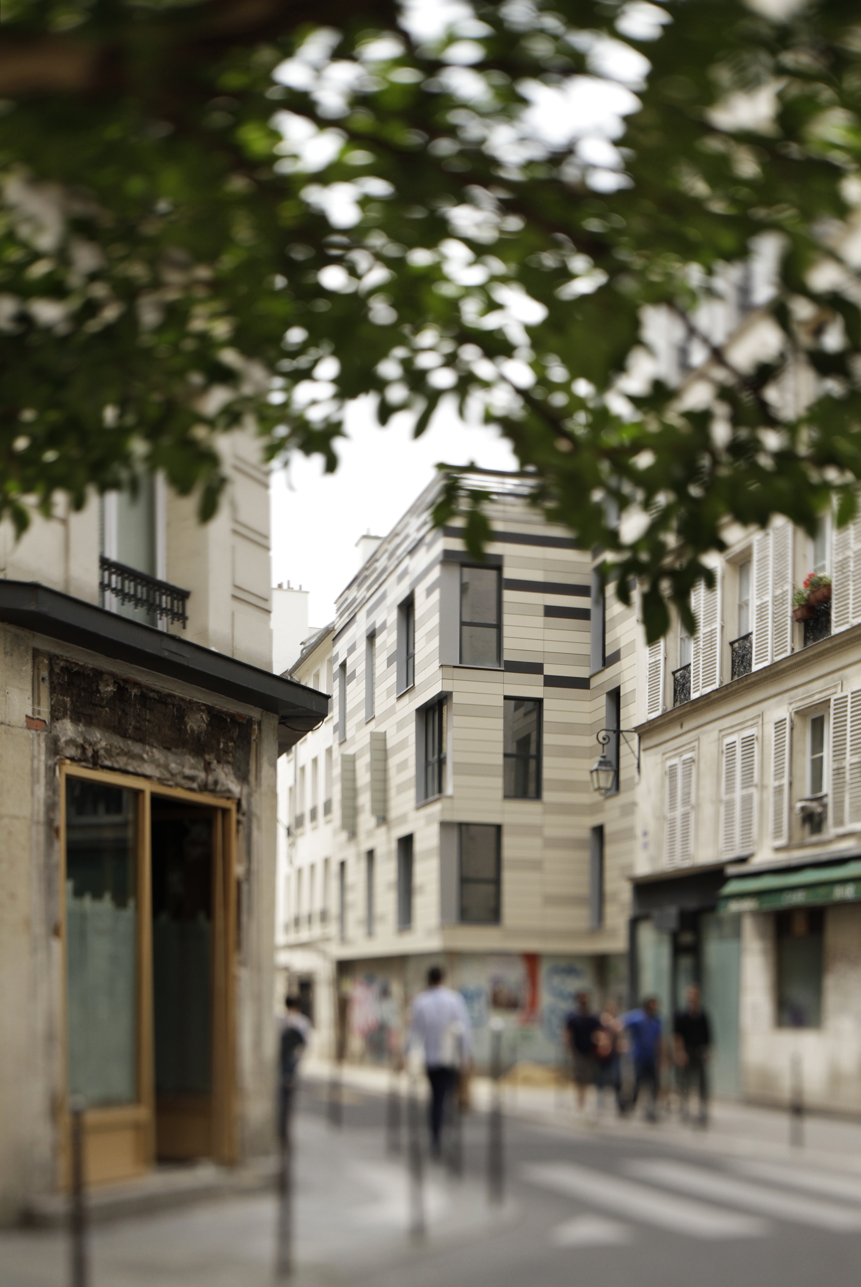
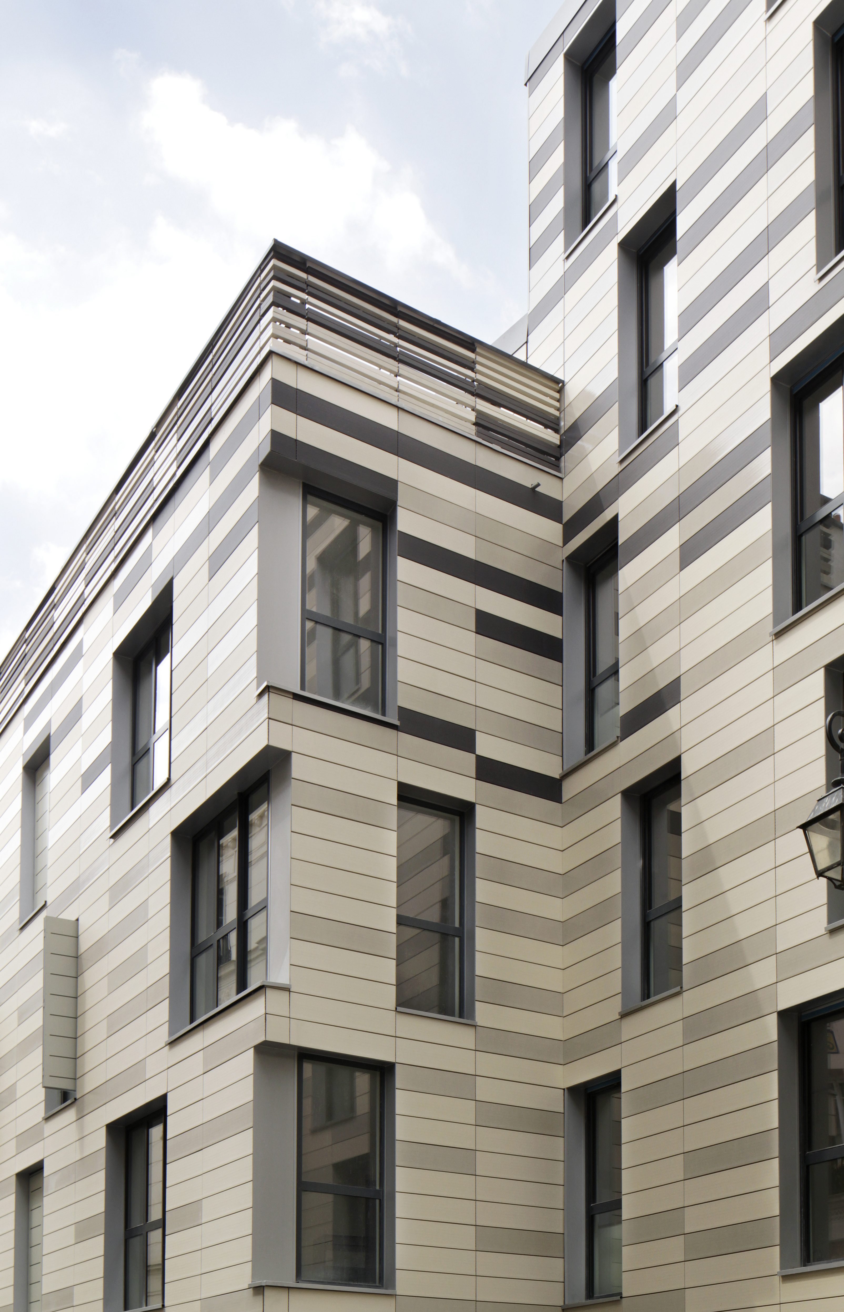
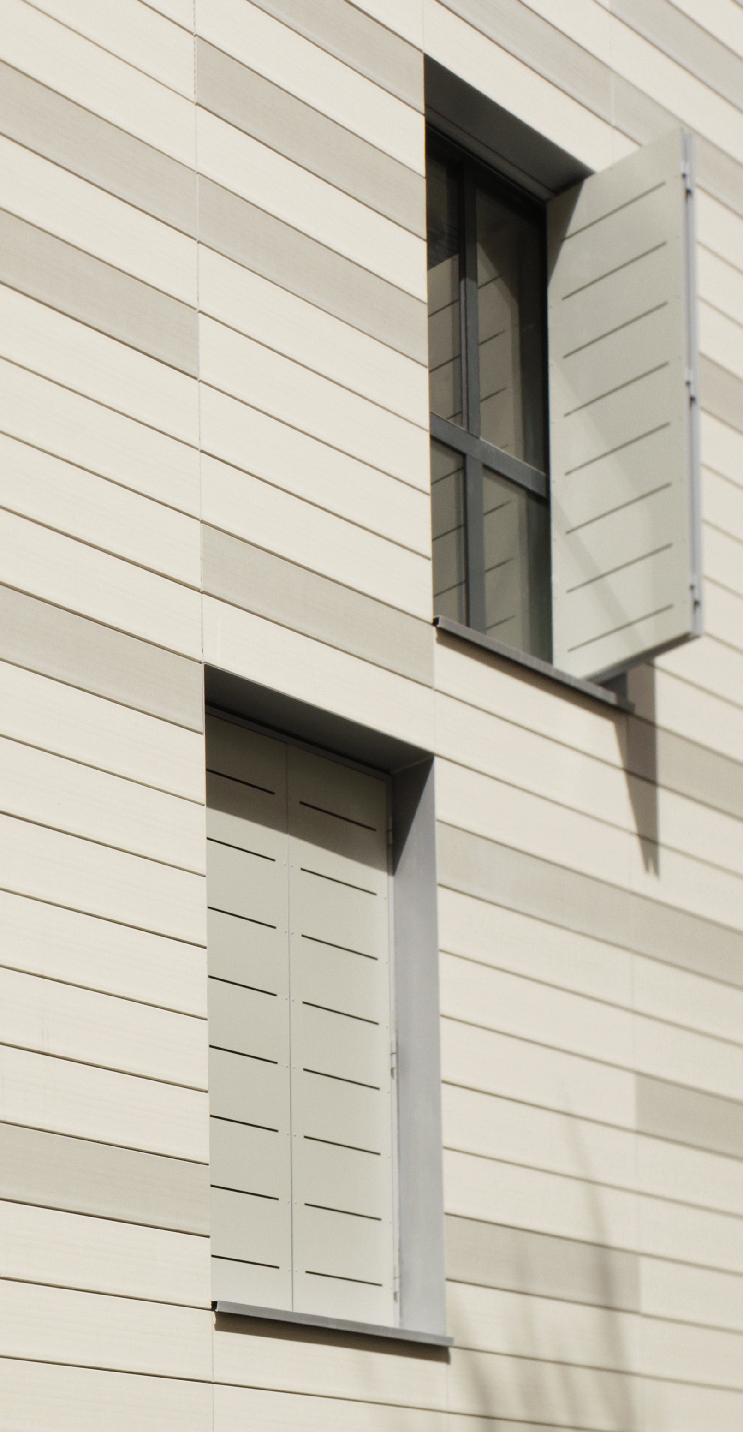
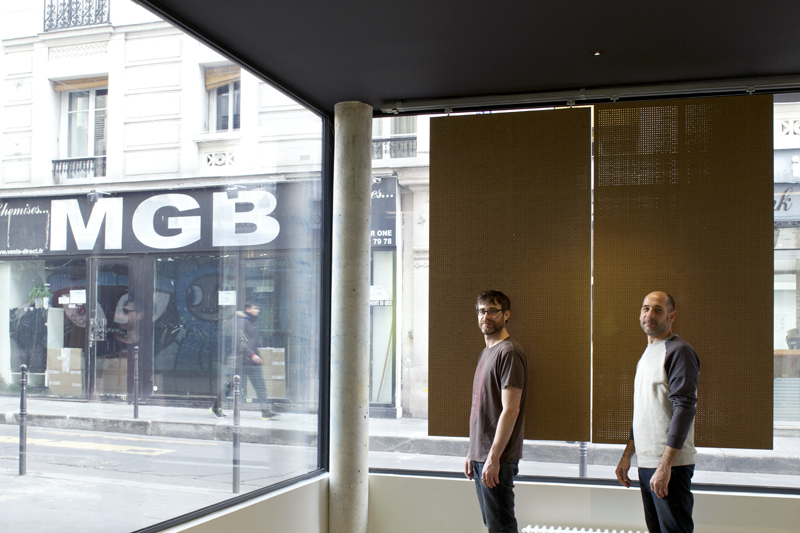
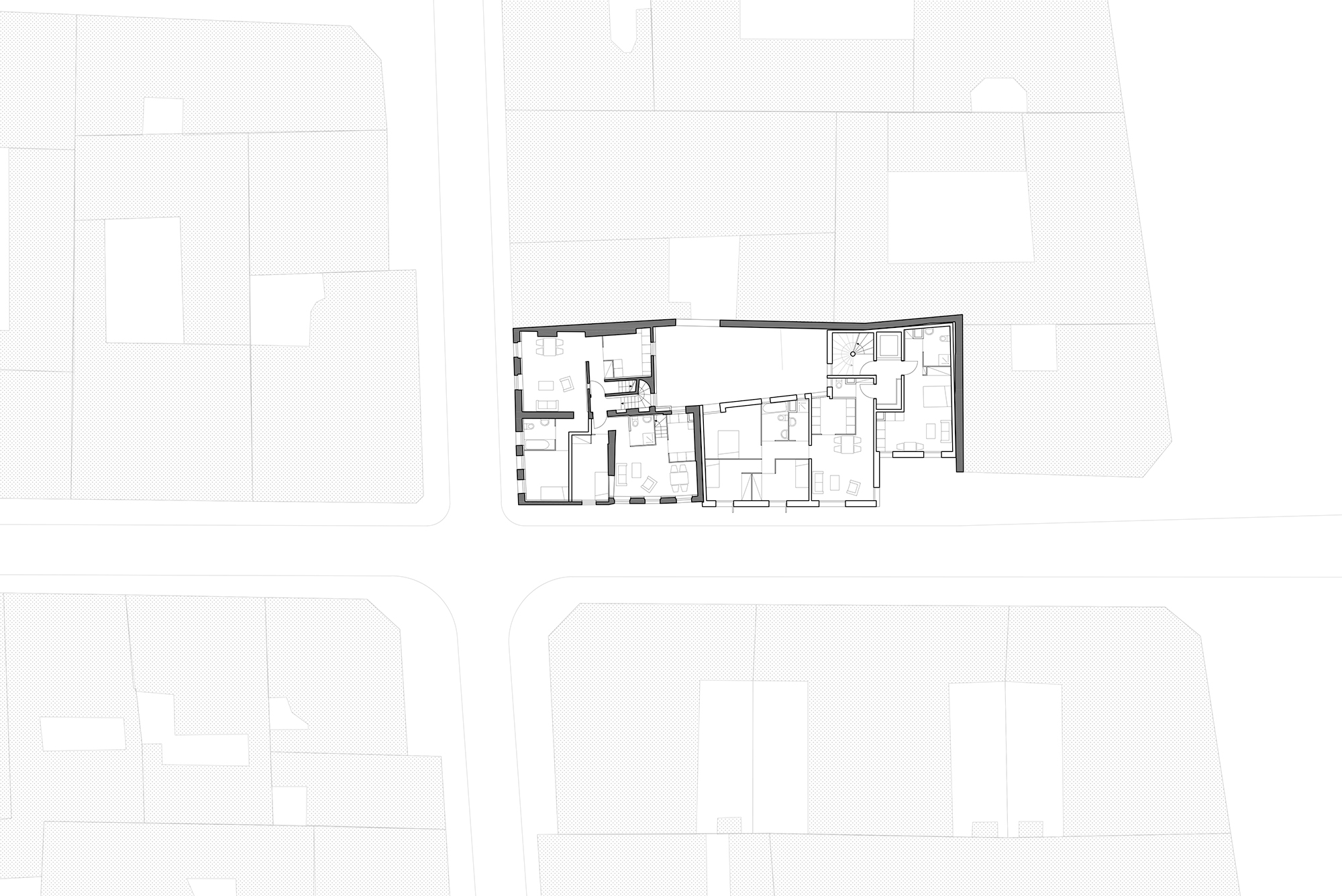
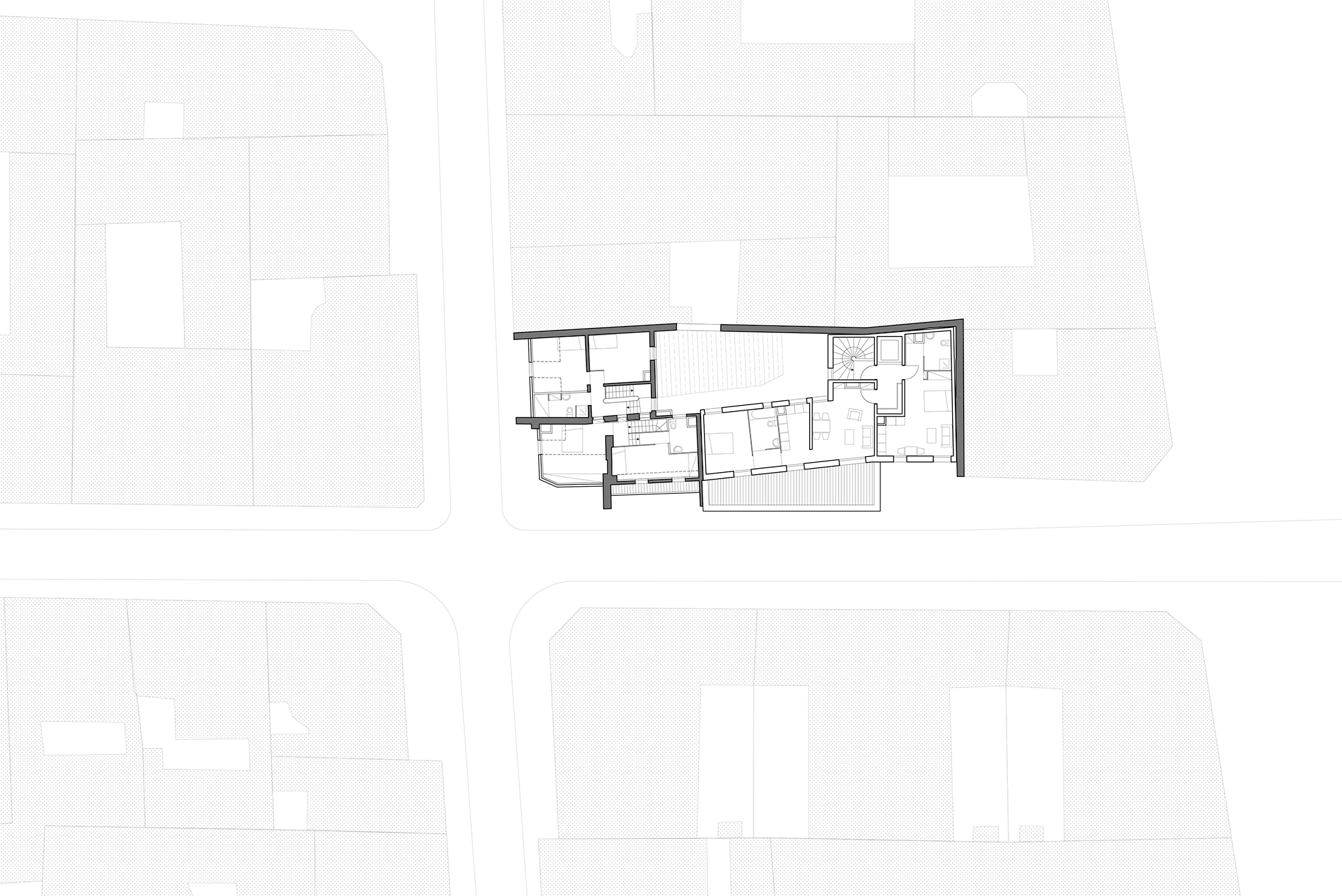
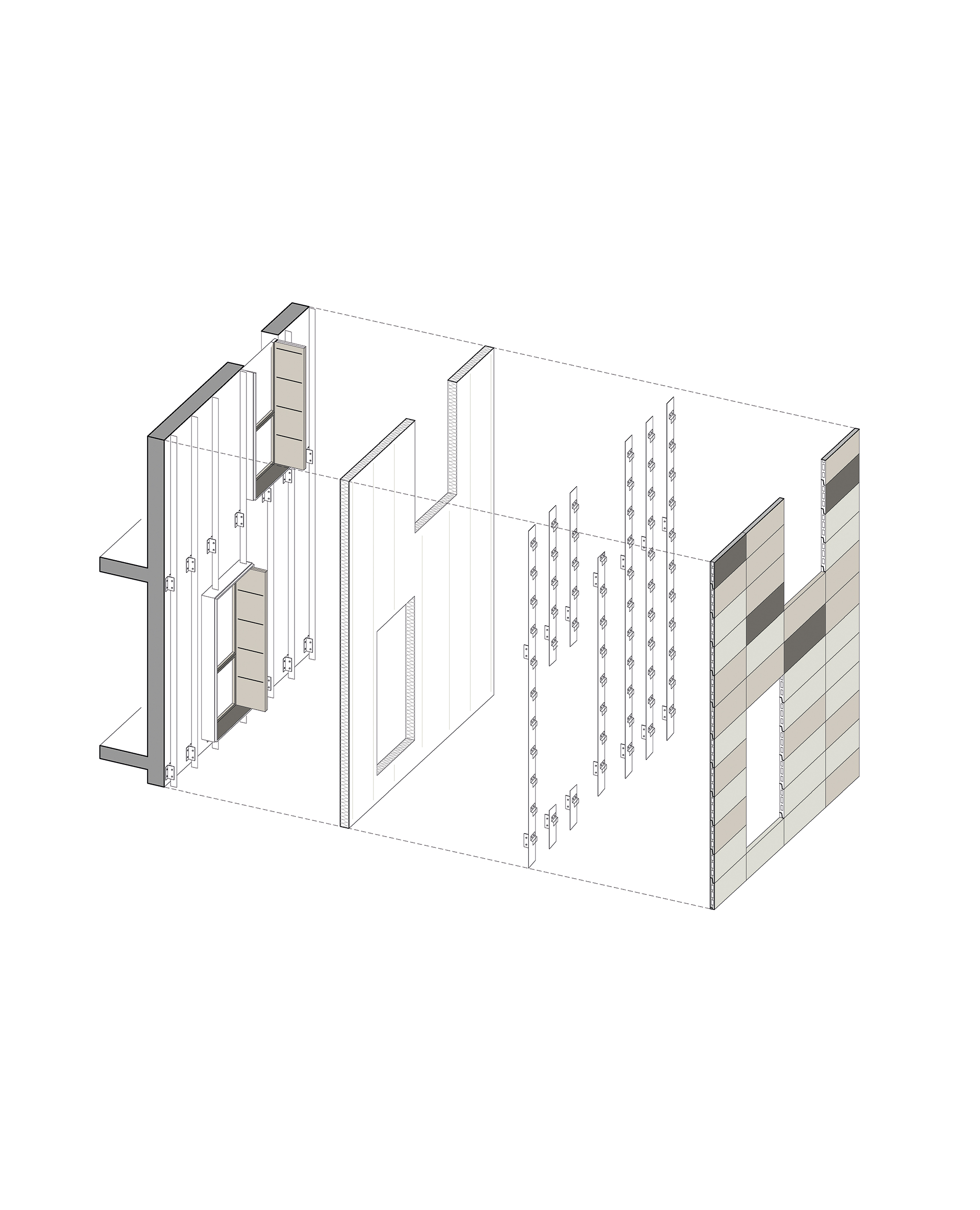
Volta
Description
This operation includes the rehabilitation of a 17th-century building and the construction of a hollow tooth. The new building is designed in two parts, one of which is set back and retains the singular elements of the existing facade: the proportions of the windows, the recesses, and heights are applied to it. In this way, it creates an articulation between the two adjoining buildings, three and six stories high, for better urban integration and a rediscovered continuity. The recessed location of part of the new building is used to treat alternate bays at the corner whose frames initiate the turnaround. The facade on the street in ceramic cladding with horizontal blades recalls the modenature of hollow joints of the rehabilitated corner building and brings a certain dynamism to the whole. The gradation from white to dark gray connects the street and the skyline, between coating and zinc.
Program
13 social housing
Client
Elogie-Siemp
Team
ITAR Architectures
Sibat
Photographs
Gaela Blandy
Surface
1 270 m2 shon
Cost
2,3 M € HT
Performance
Neuf
Plan Climat de Paris H&E
Réhabilitation
Patrimoine H&E


