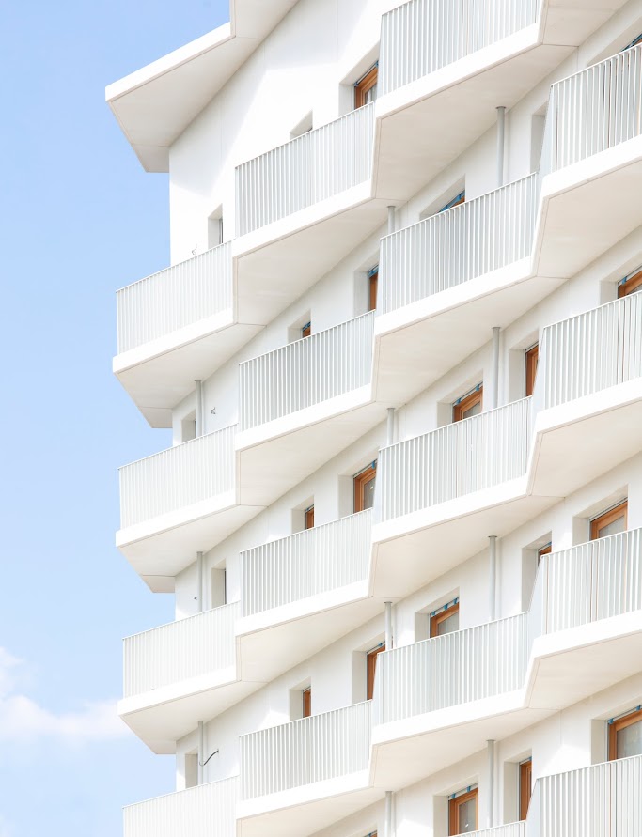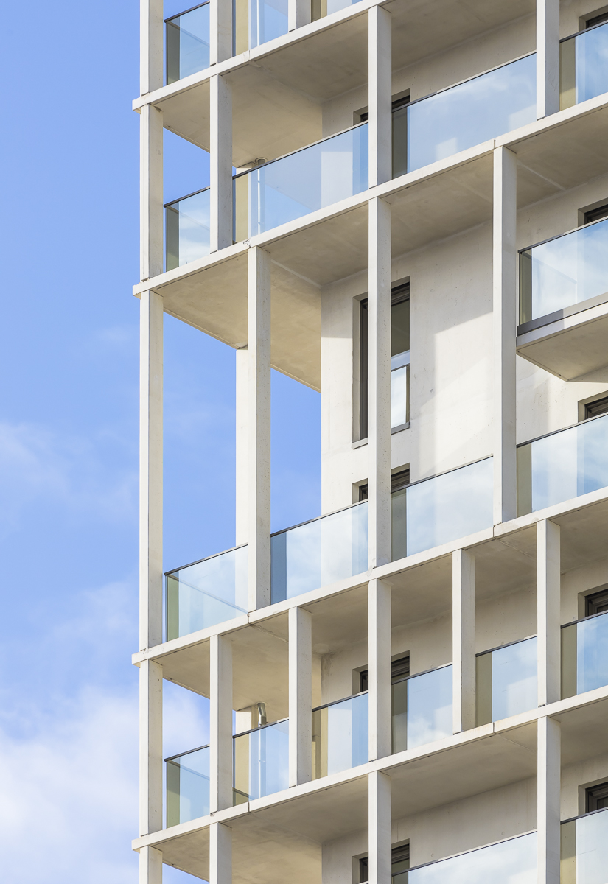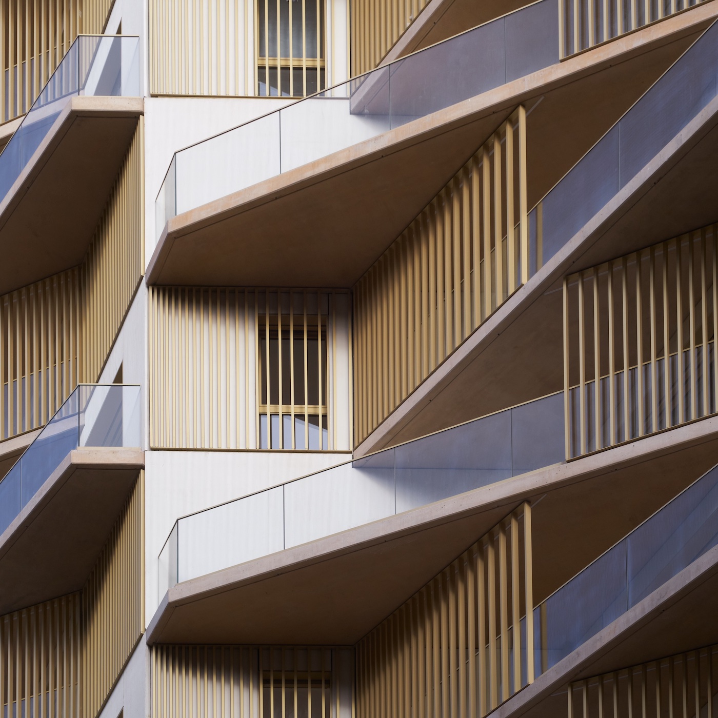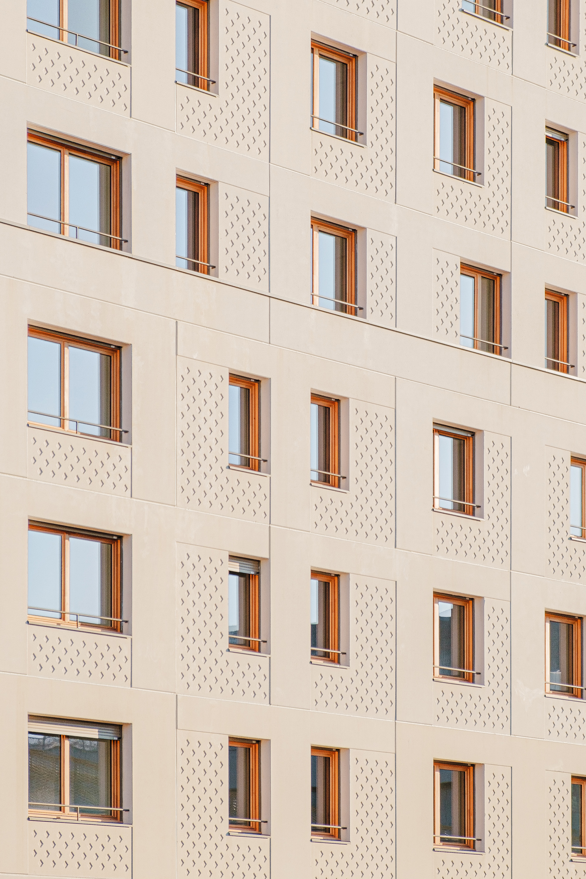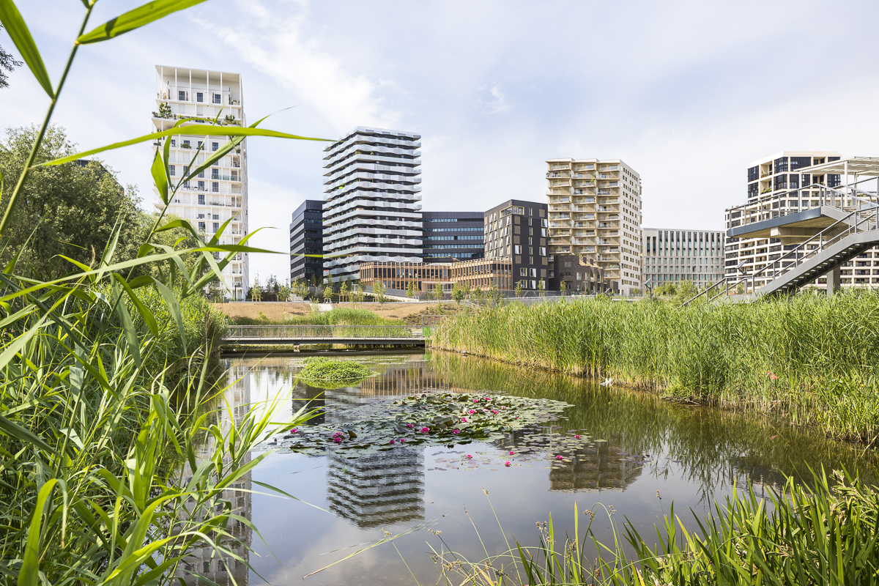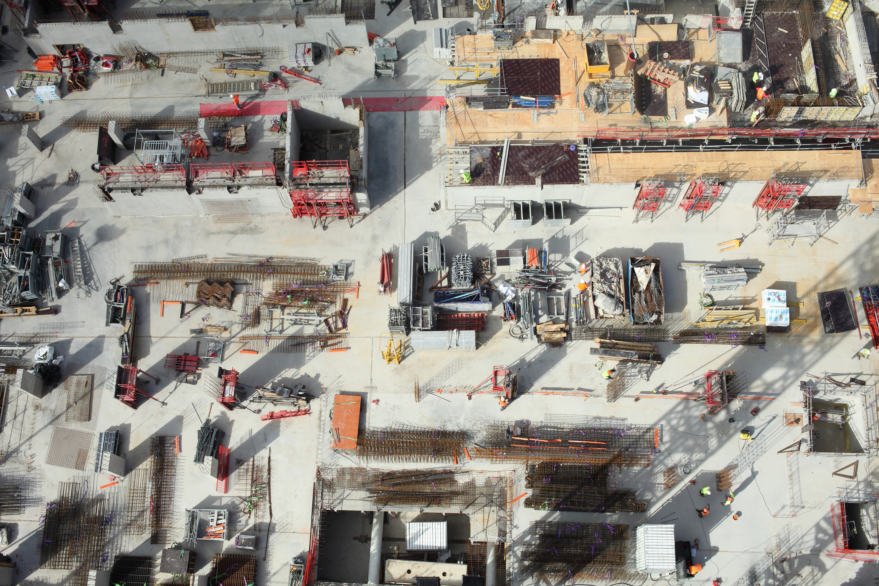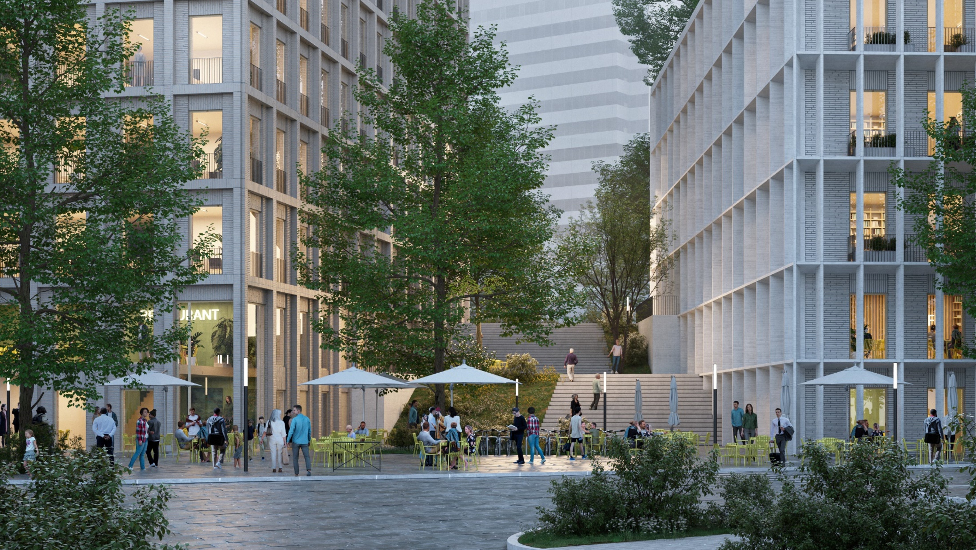
Site Liberté
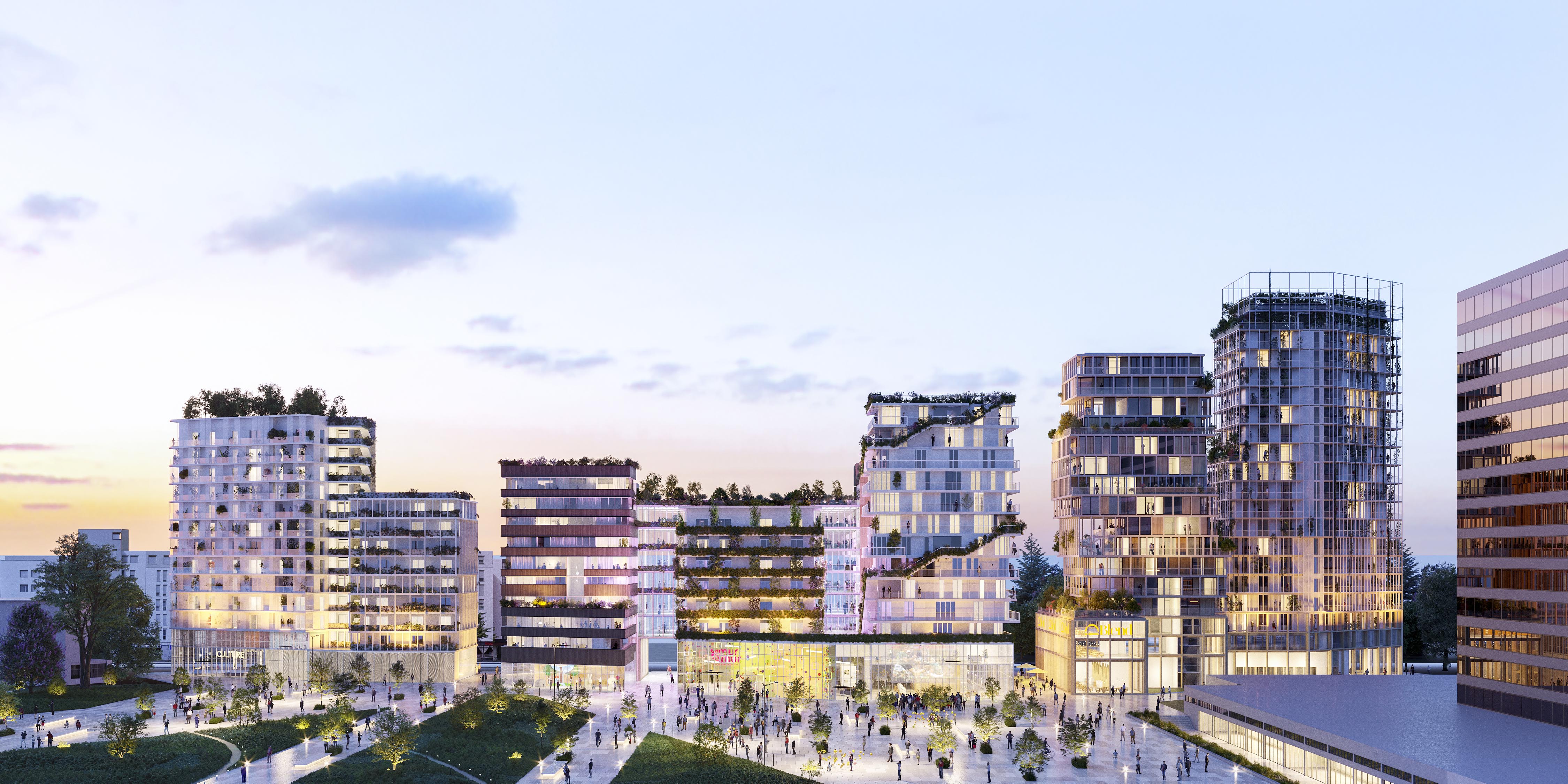
Rosny Métropolitain
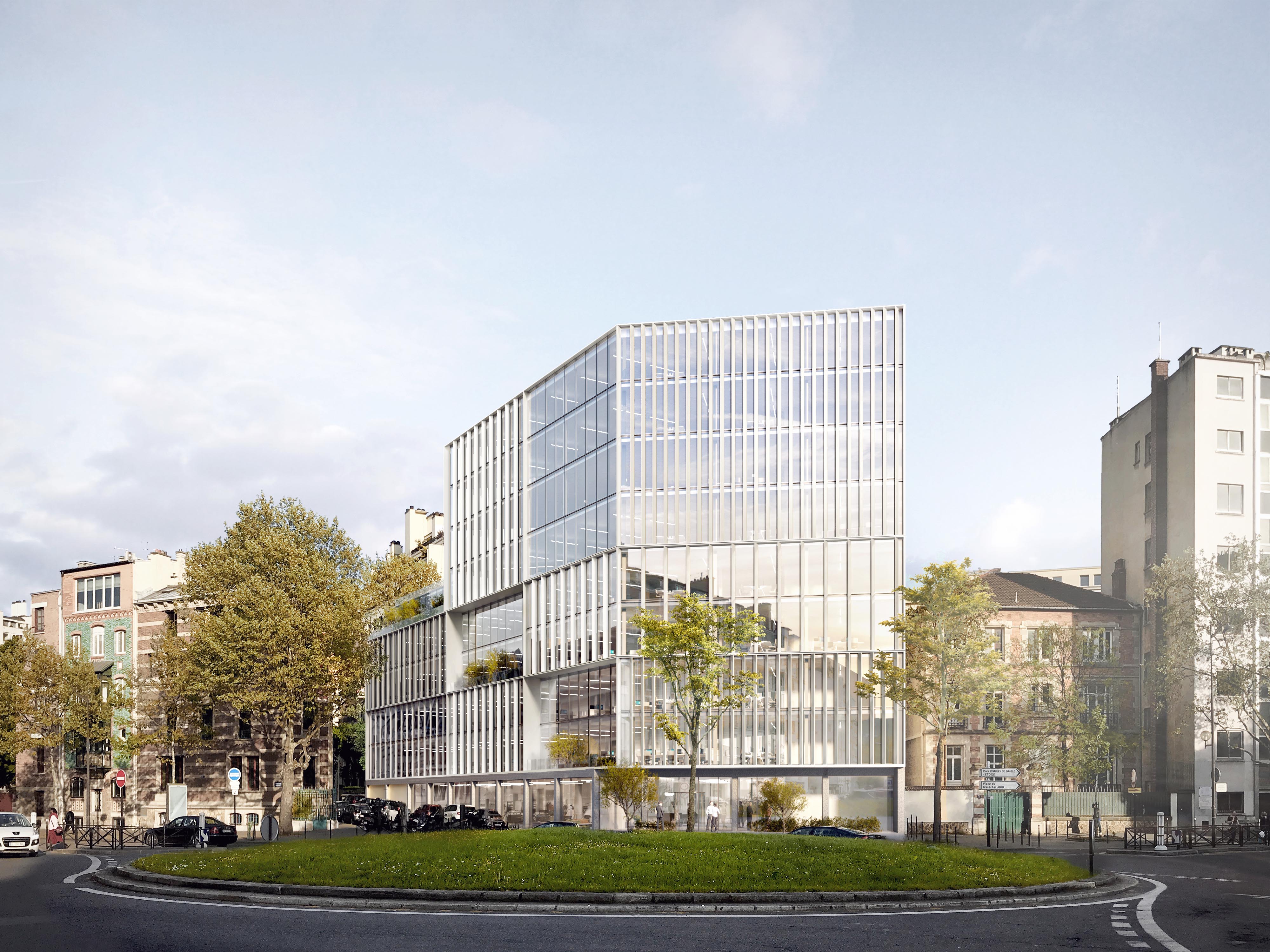
Flachat
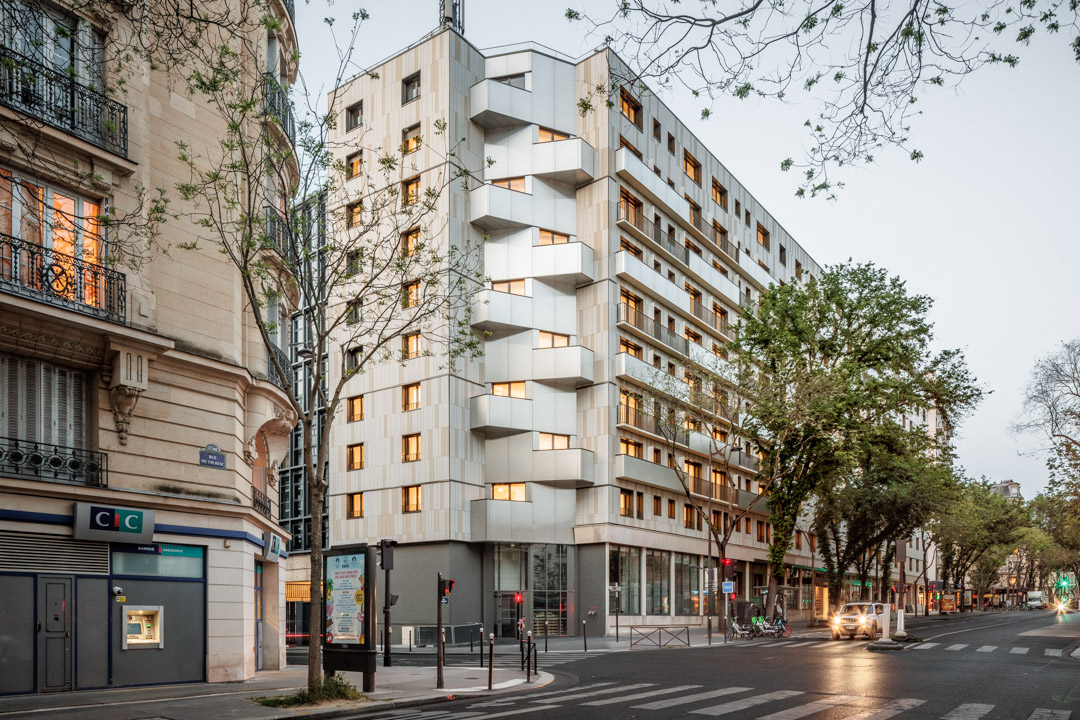
Tolbiac

Haxo Gambetta
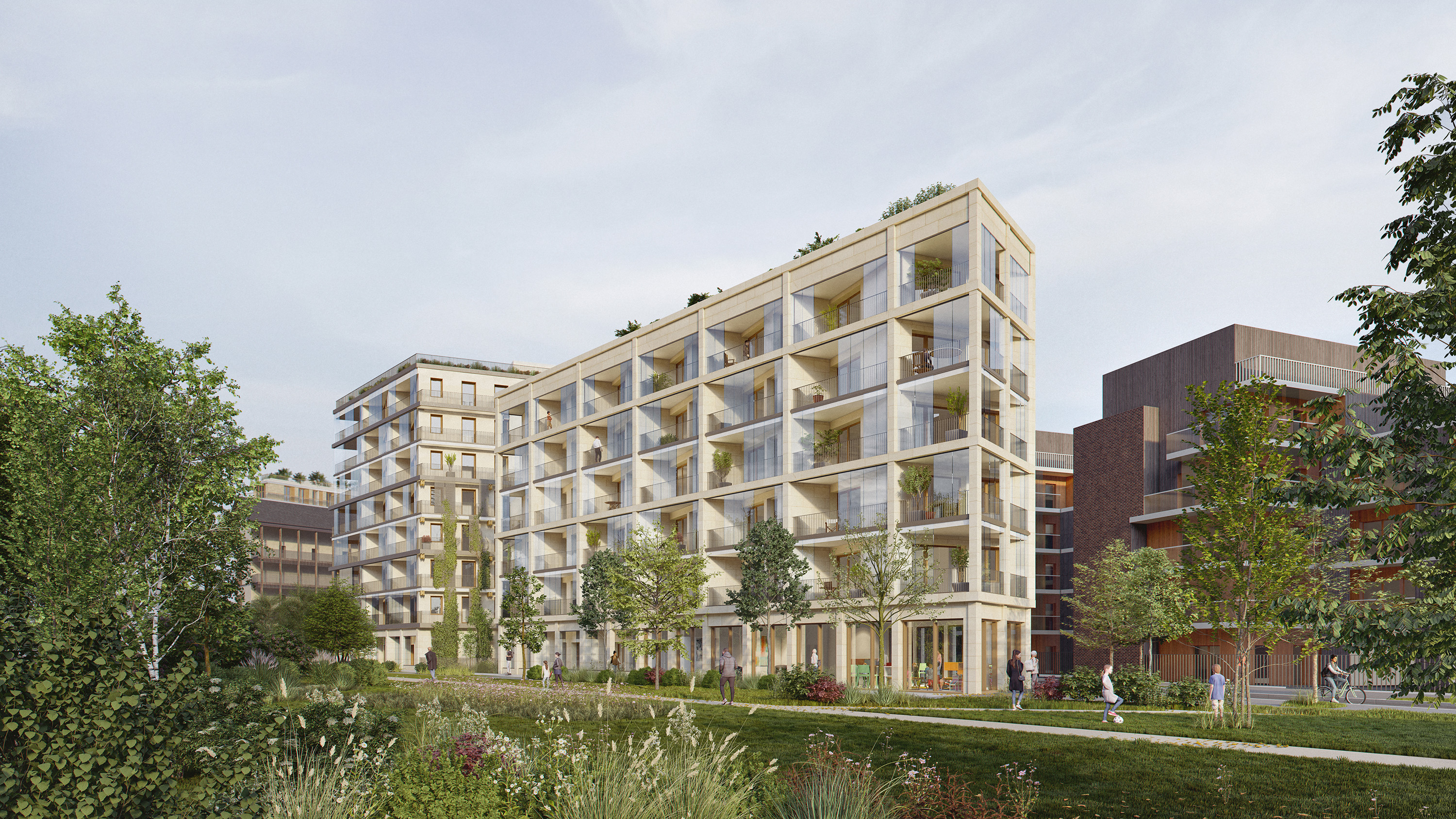
Gare de Lyon

Tower Batignolles
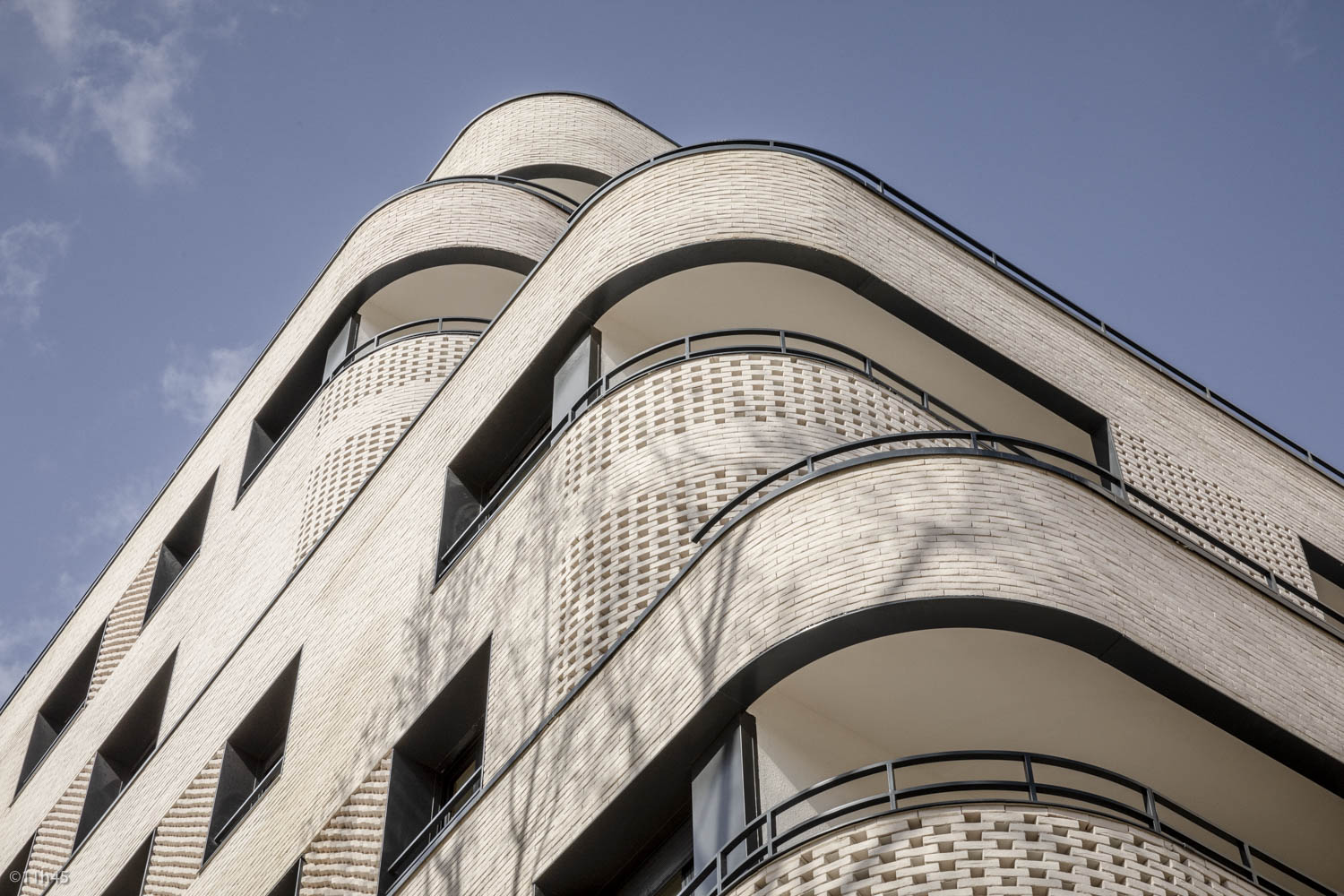
Ney
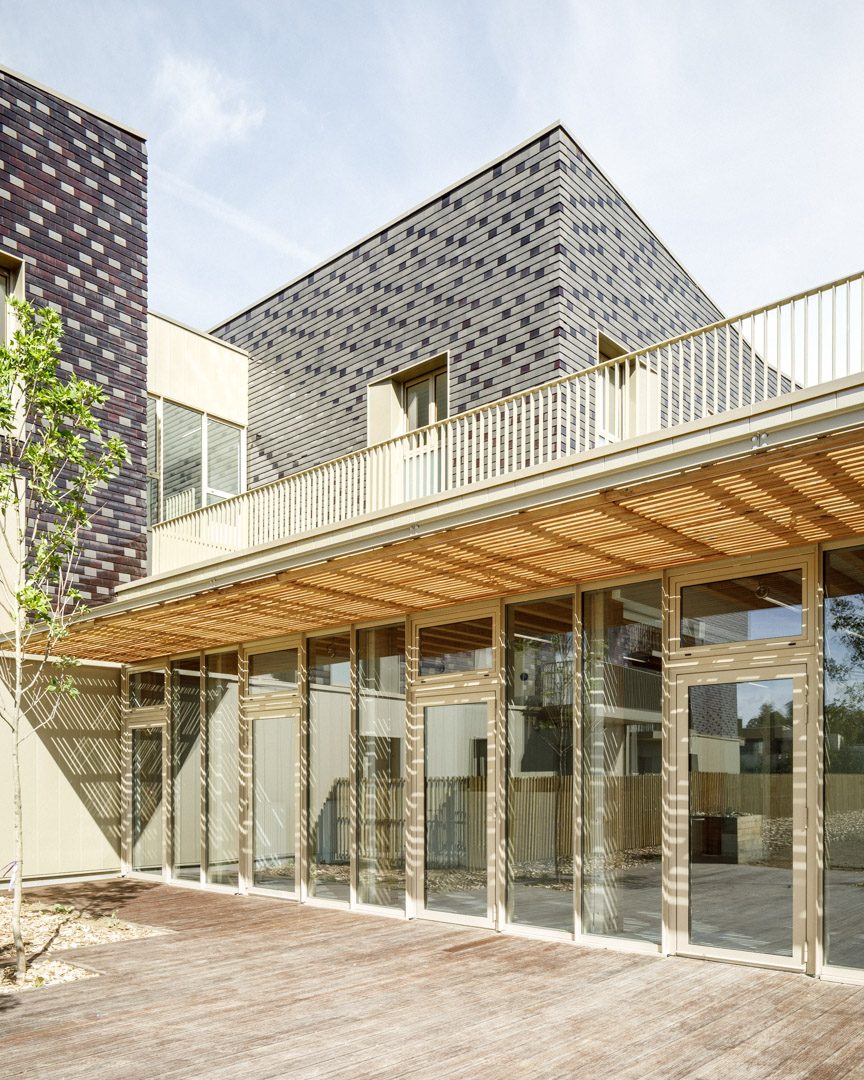
Eugénie
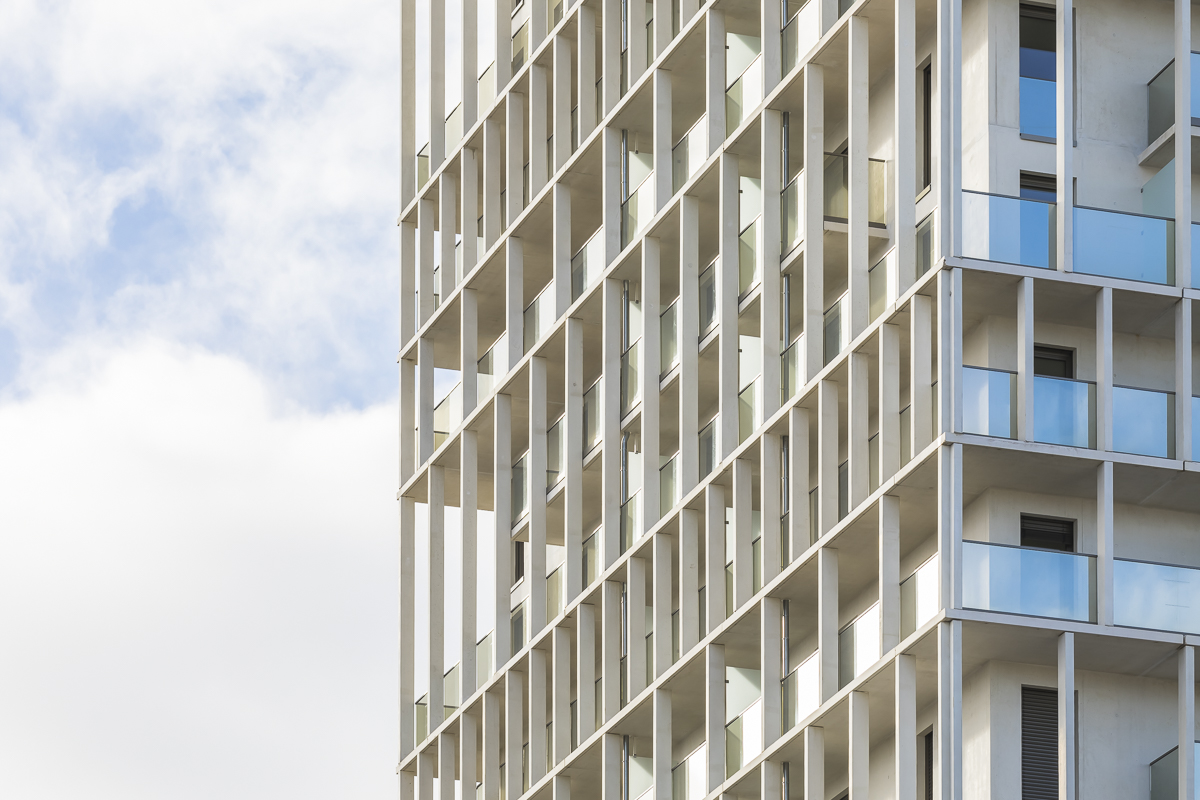
Tower Part-Dieu
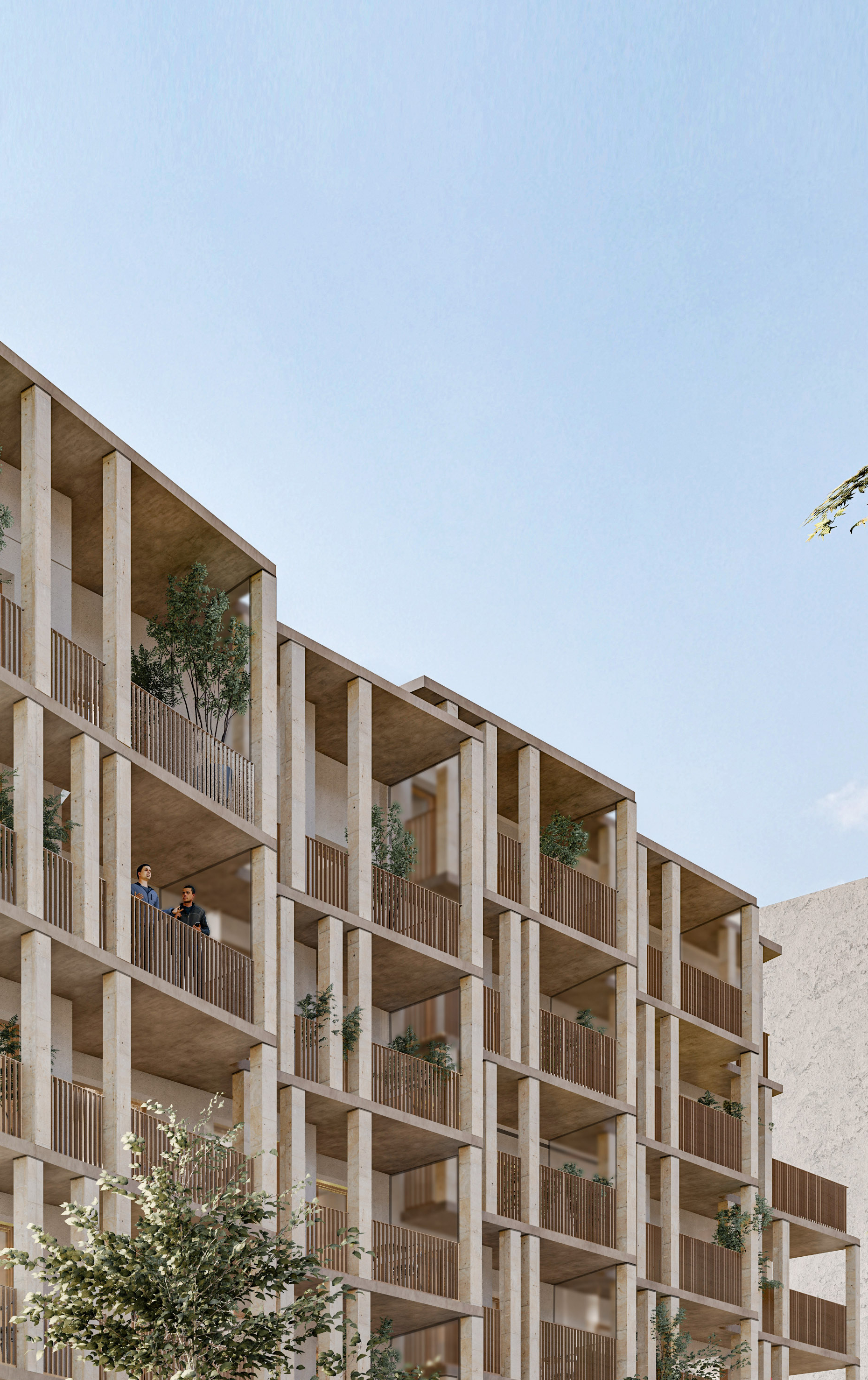
Jean Lolive
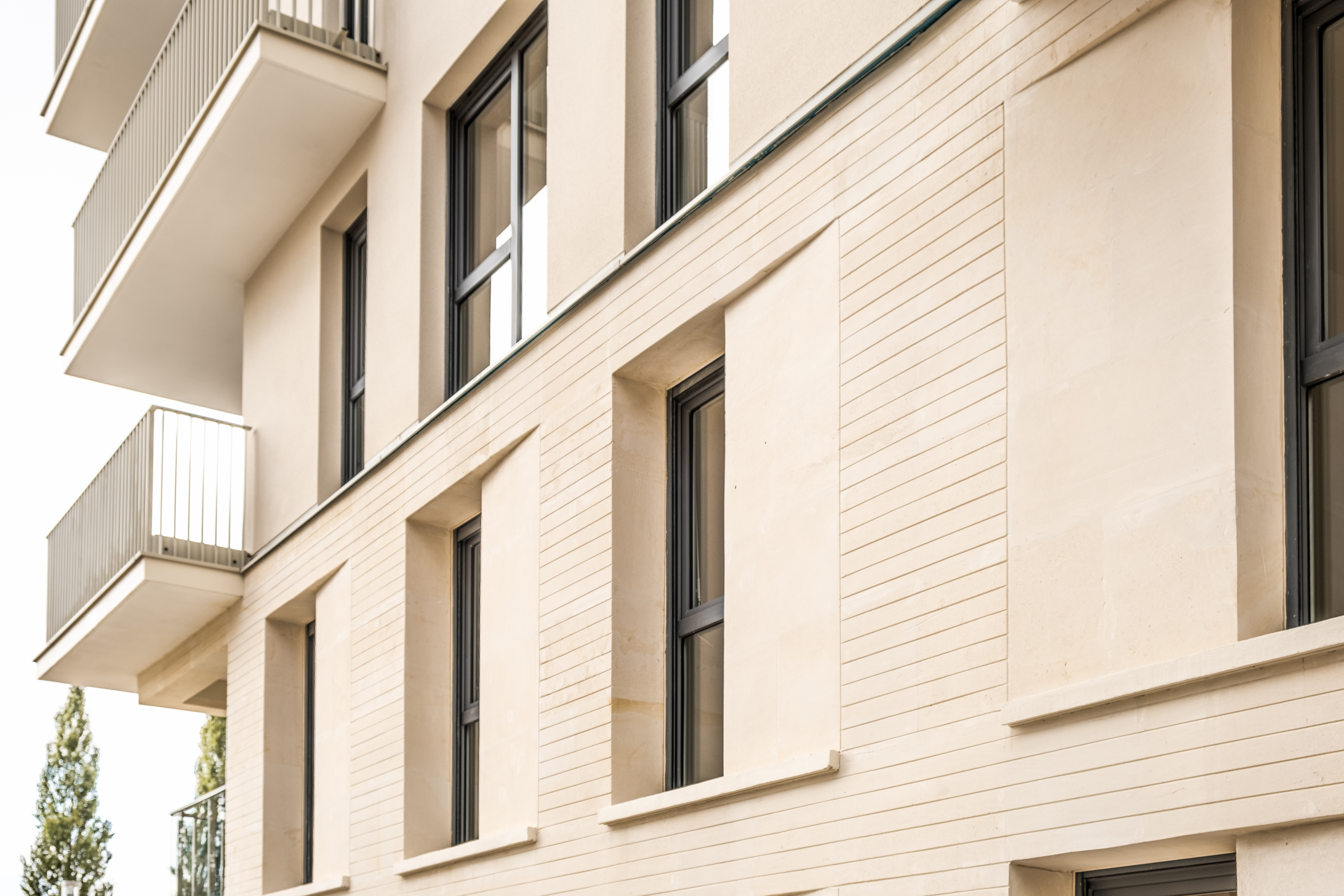
Rives de l'Ourcq
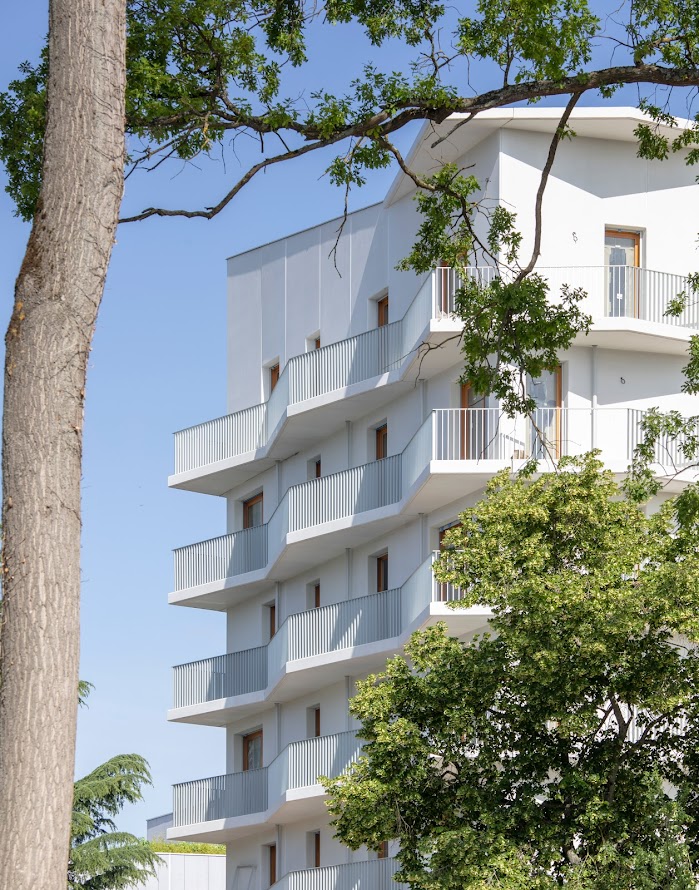
Vilgénis
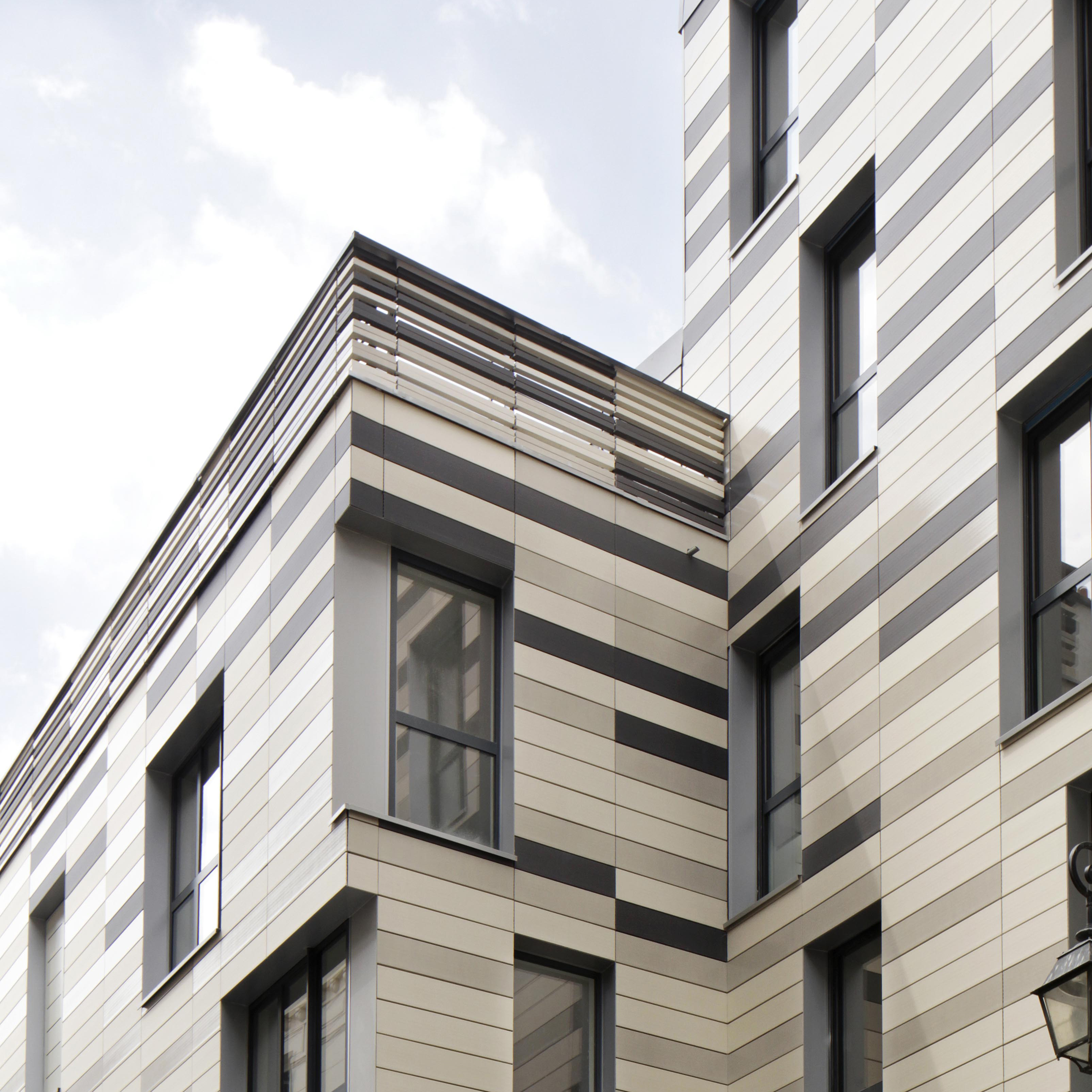
Volta
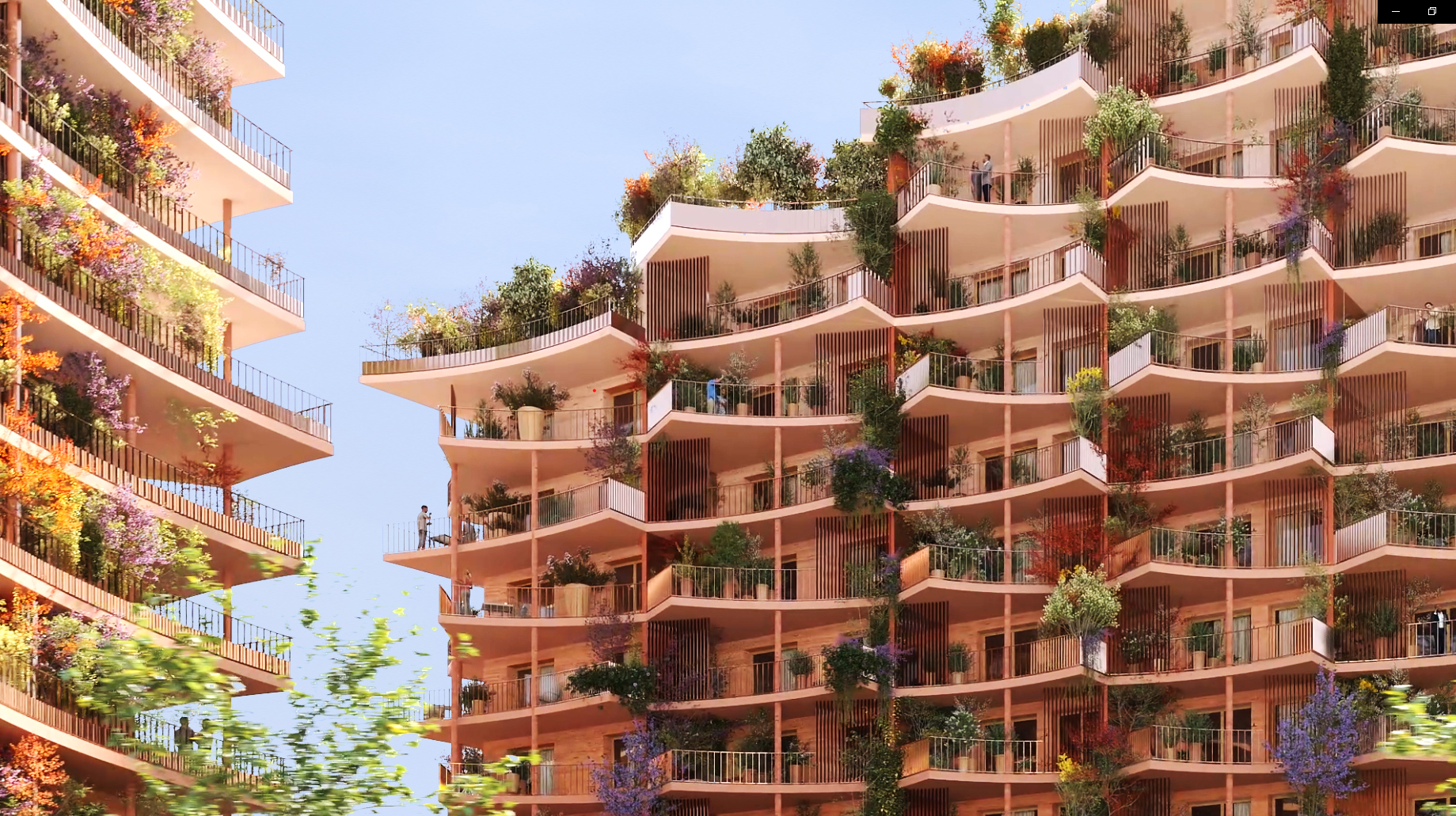
Manuguerra
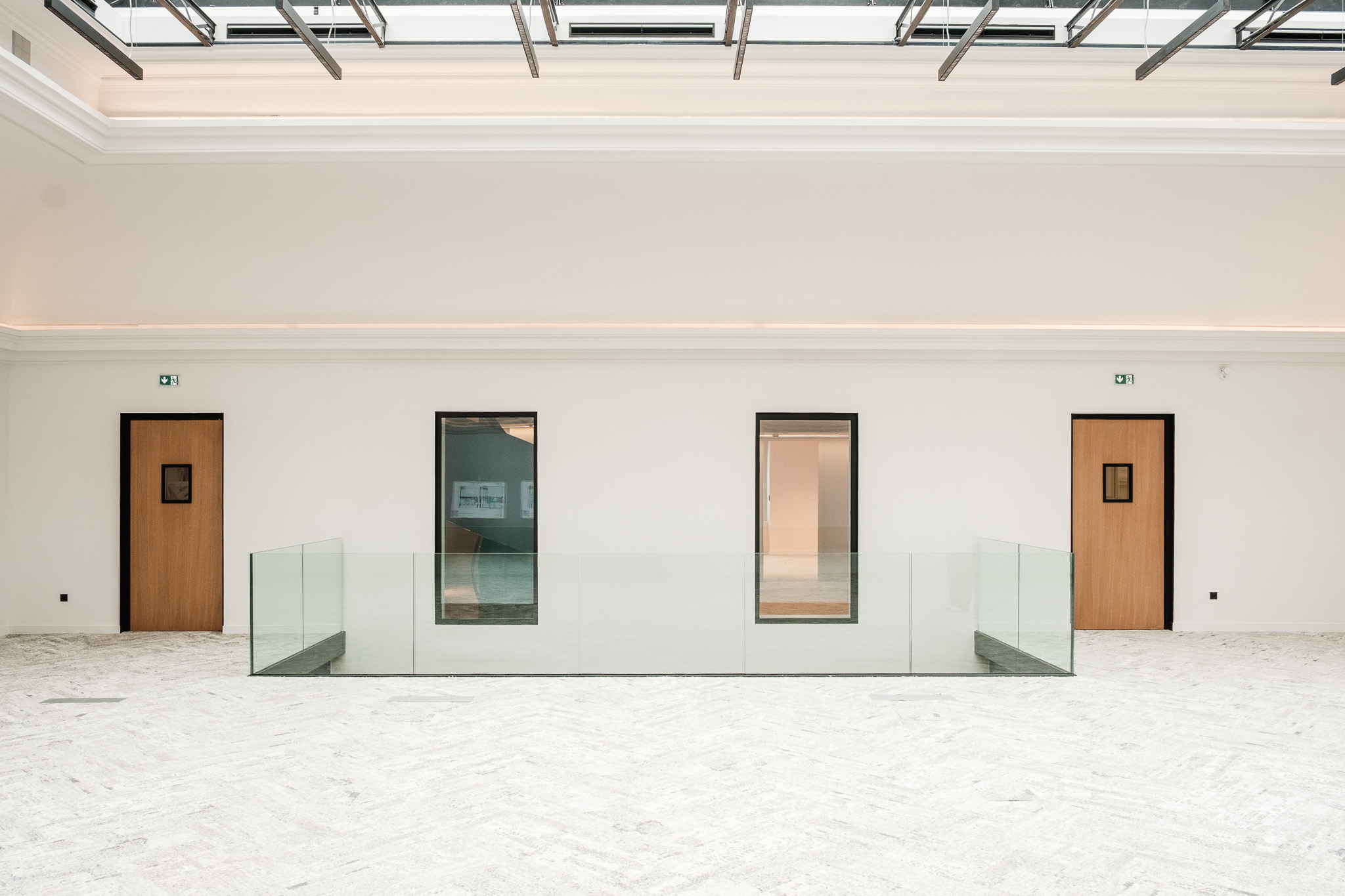
Roquepine
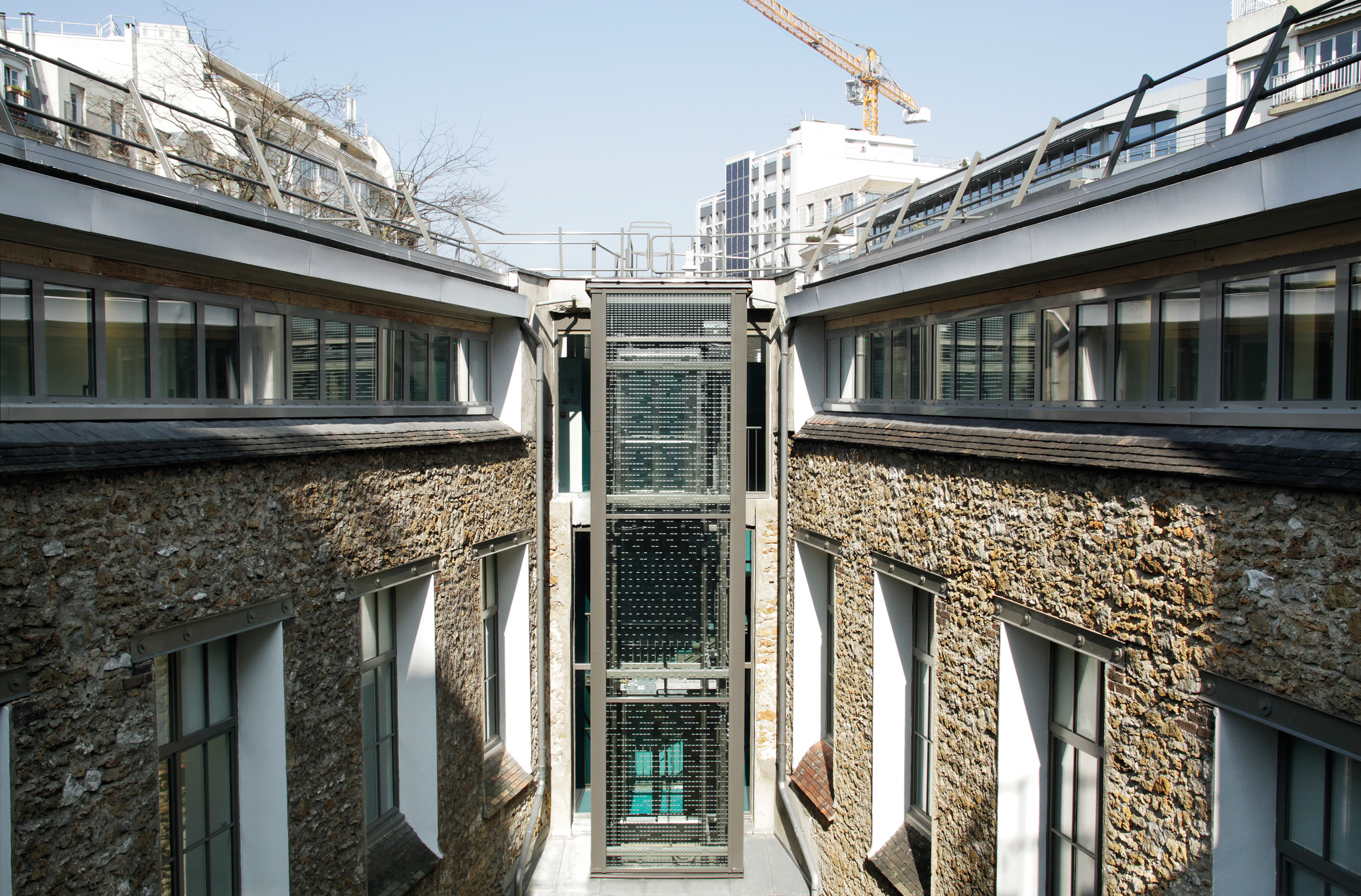
Stendhal
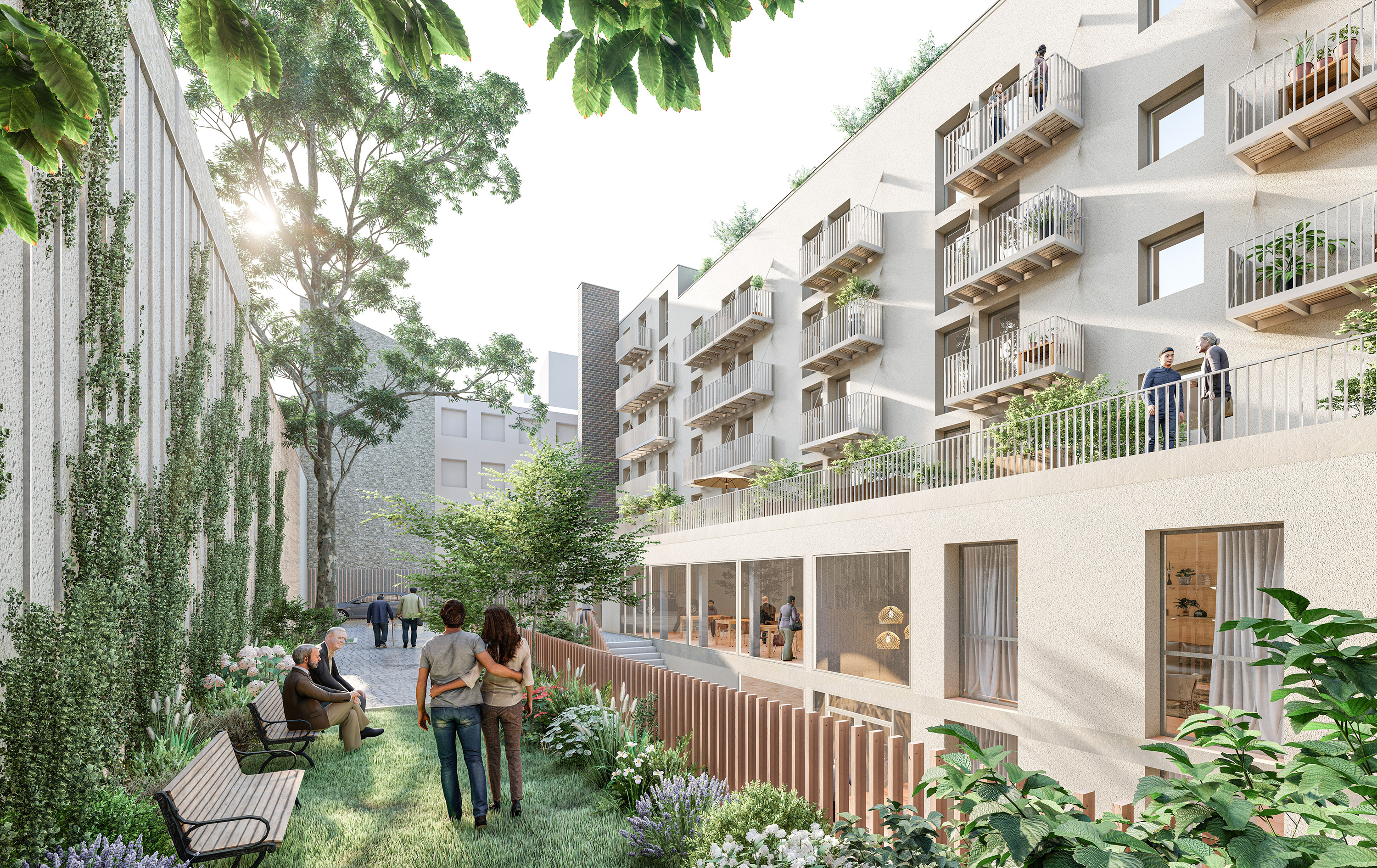
Epinettes
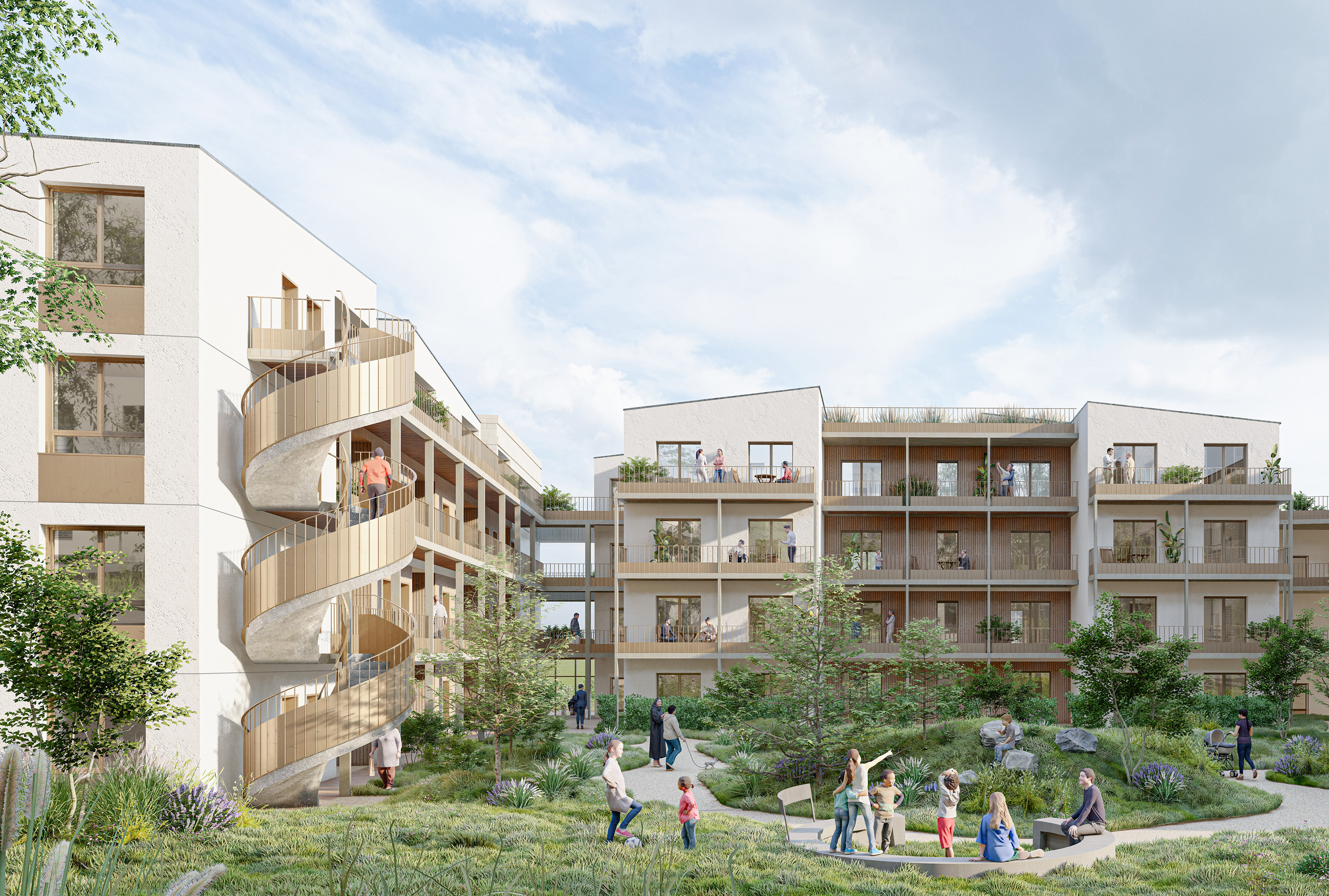
Charles Renard
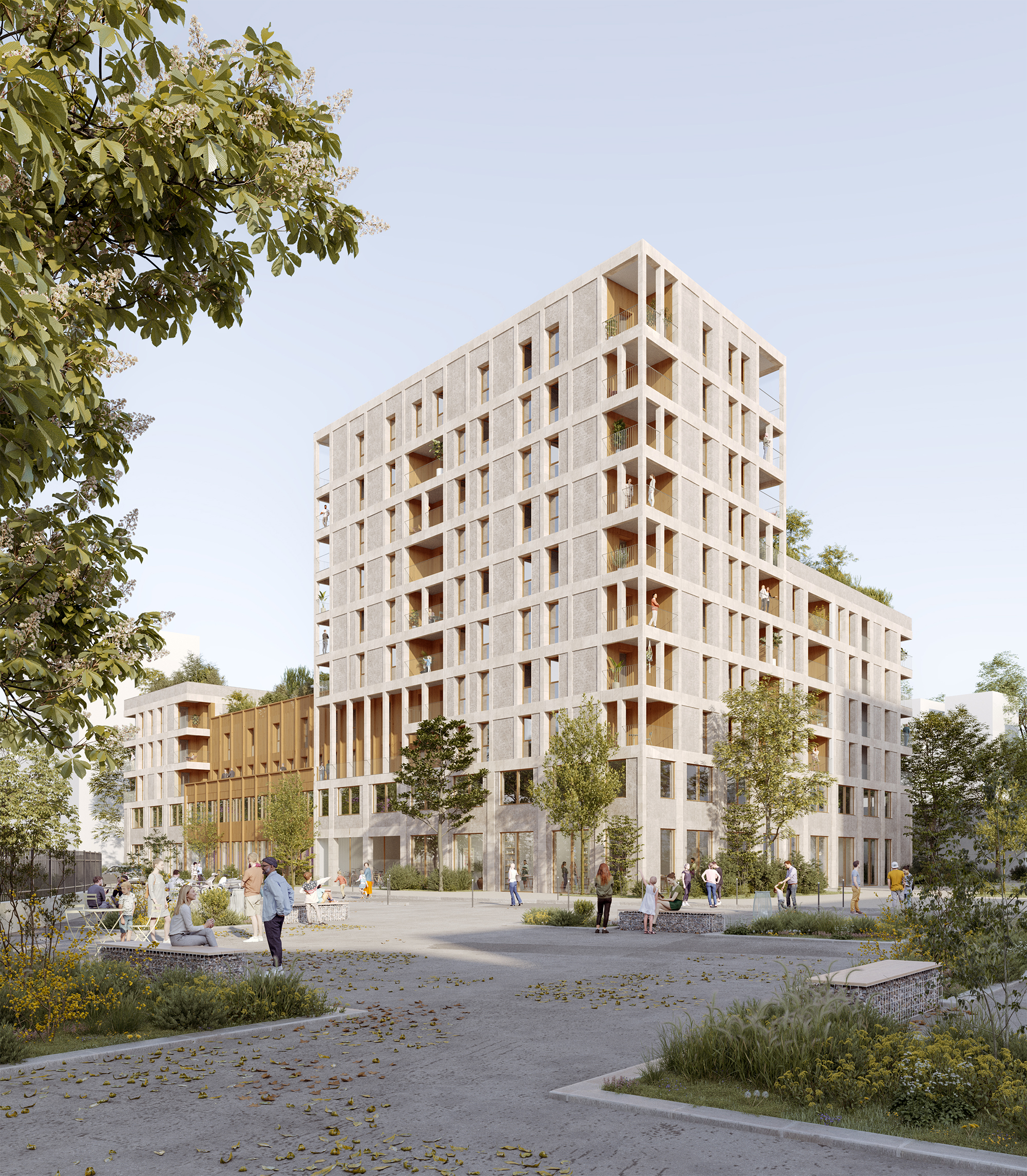
Girondins
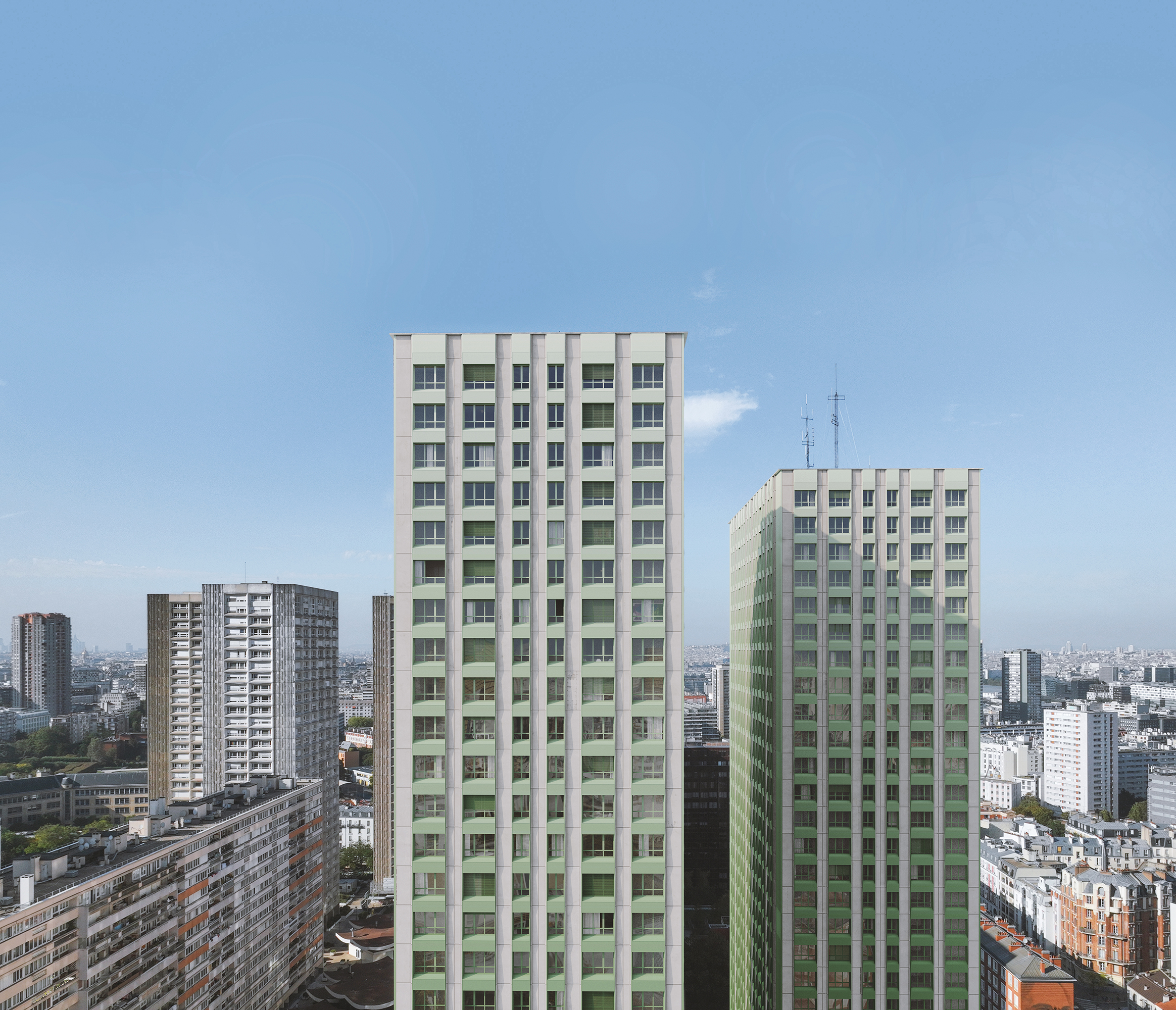
Olympiades
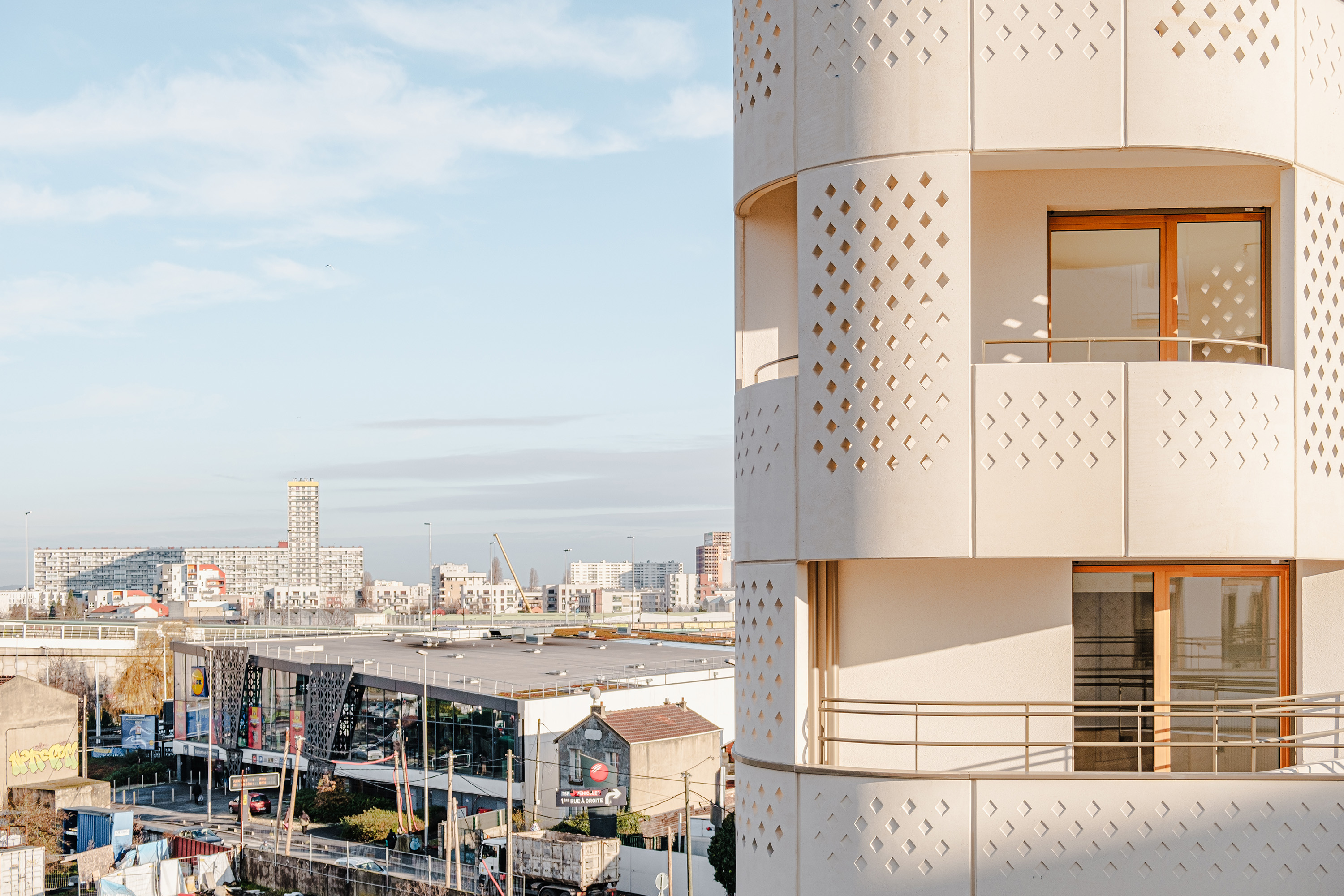
Chemin vert

Rosny Métropolitain
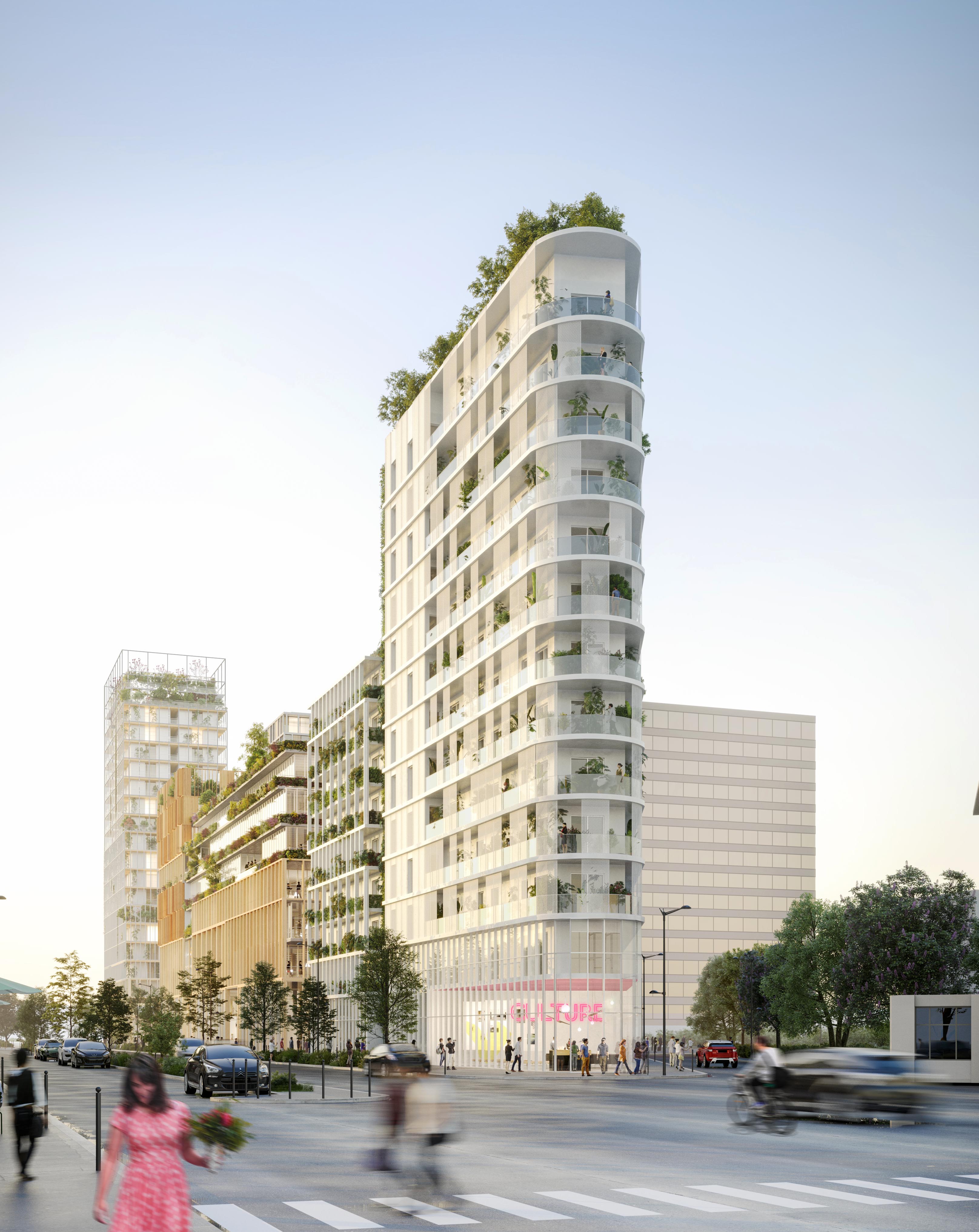
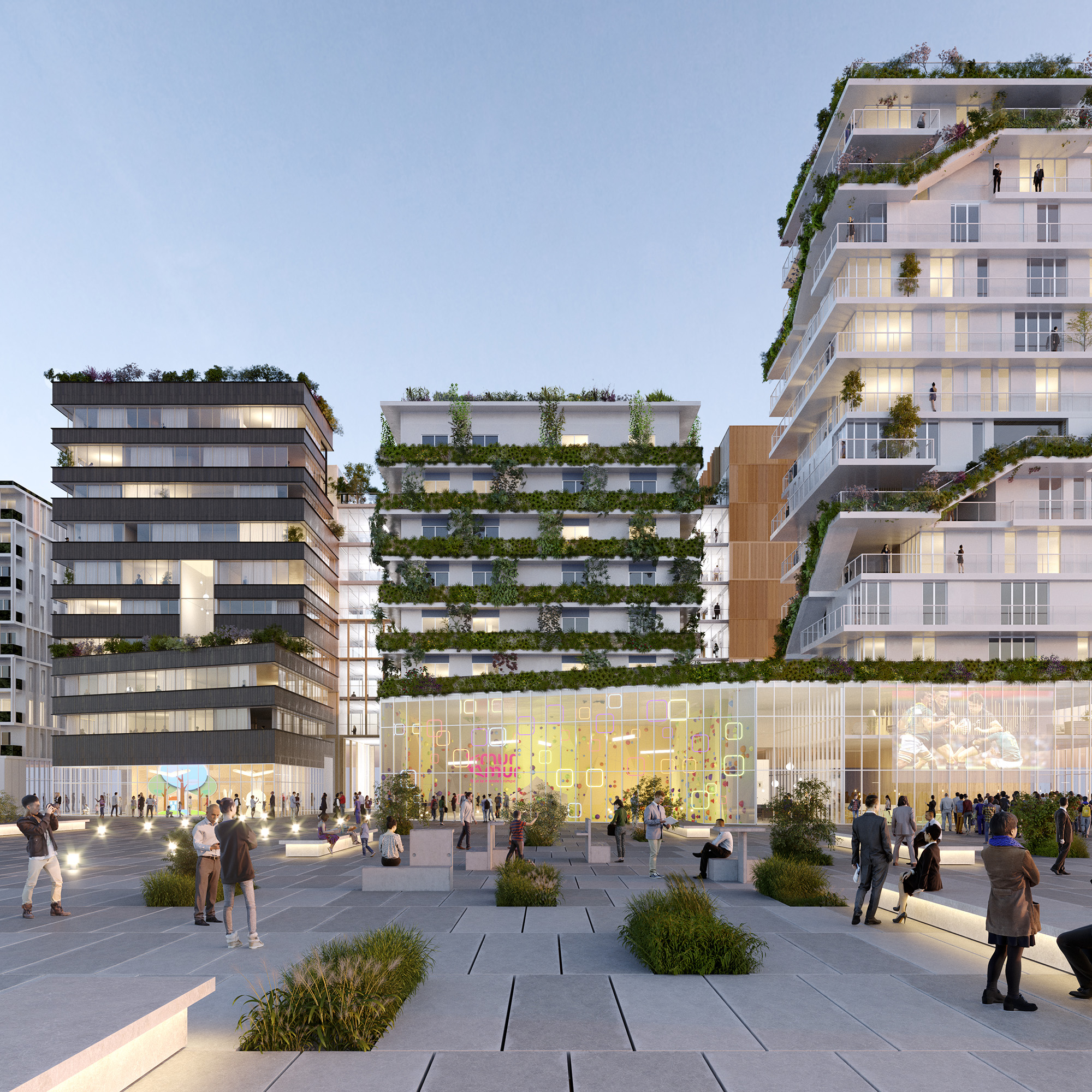
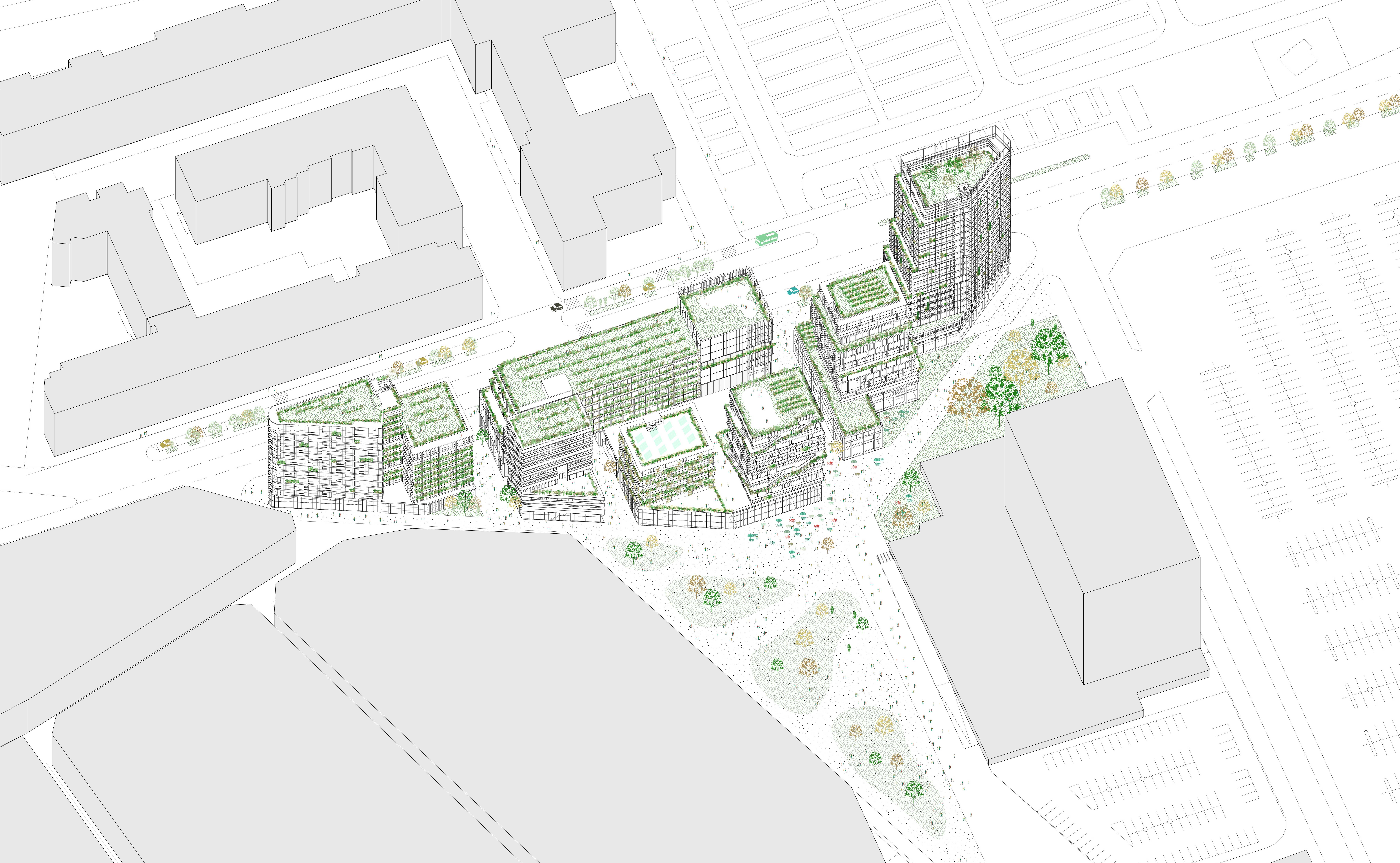
Rosny Métropolitain
Description
Rosny Métropolitain was designed for "Inventons la Métropole du Grand Paris" call for projects. The operation concerns a land area near the Rosny-Bois-Perrier station, an opportunity to build the city on the city. The Rosny-Métropolitain project is a four-handed project that presents a prospective and innovative vision of a territory and identifies the urban and operational strategies to be implemented. The proposal frames future developments in the fabric and structures the metamorphoses of a mixed neighborhood, both dense and porous. ITAR has designed two housing buildings for sale: the 12-storey southern emergence, the prow, and the seven-storey garden building with spindly balconies. The buildings' mutations are considered from the schematic design phase, in particular the transformation of the garden building into offices where the balconies would become access corridors. The commercial floor hosts double-height sports facilities and opens onto a new public square. The deliberate choice of the height and the superposition of the programs allows a significant soil saving, a control of its waterproofing, even its de-waterproofing. It is also an economy of material resources and an opportunity to bring together more actors around an enlarged and common vision of a territory and to stimulate new dynamics of use.
Program
Real estate complex of housing, shops, offices, gardens and urban agriculture areas
Client
Métropole du Grand Paris
Team
Ogic, Crescendo, ICF Habitat la Sablière, Saroam, Bécard Map, Mu architecture, Franck Boutté Consultants, Atelier Altern , Héracles, Sous les fraises
Surface
15 800 m² sp housing
9 400 m² sp offices
3 000 m² sp shops

