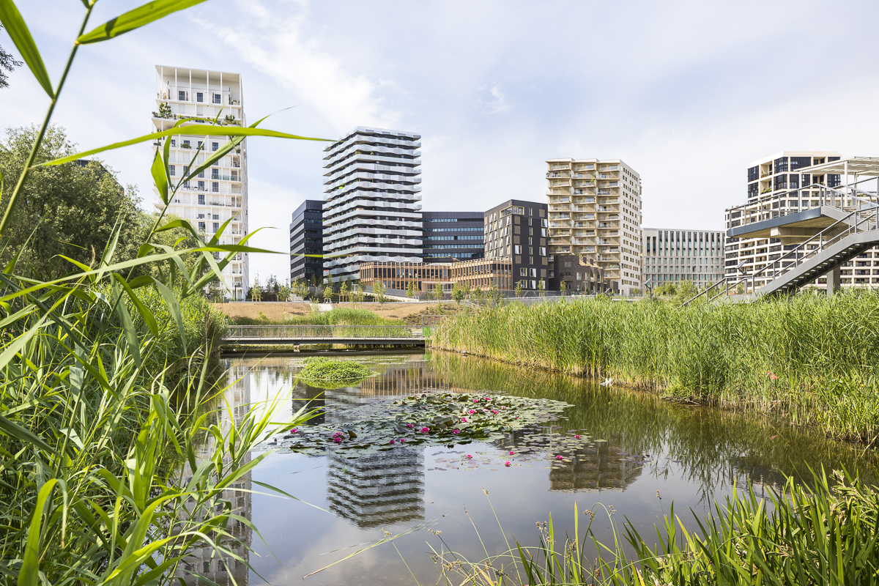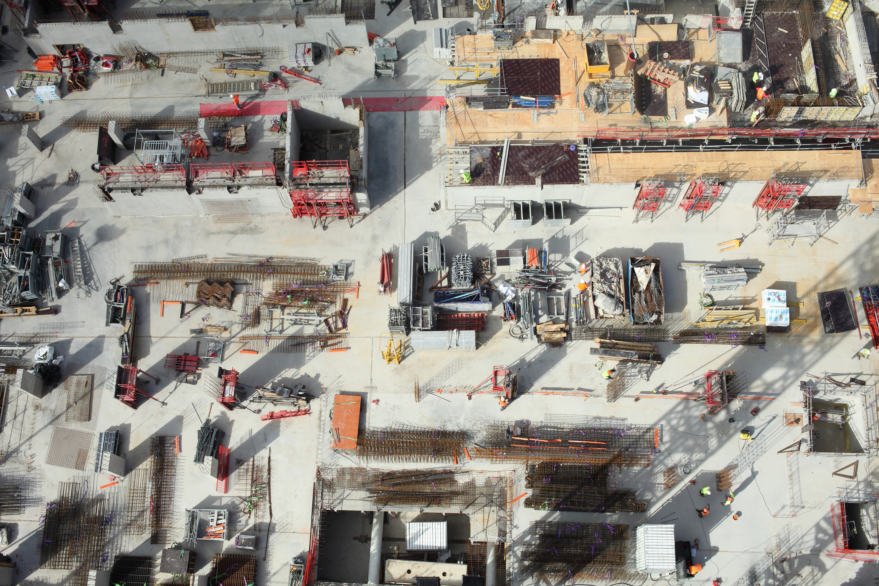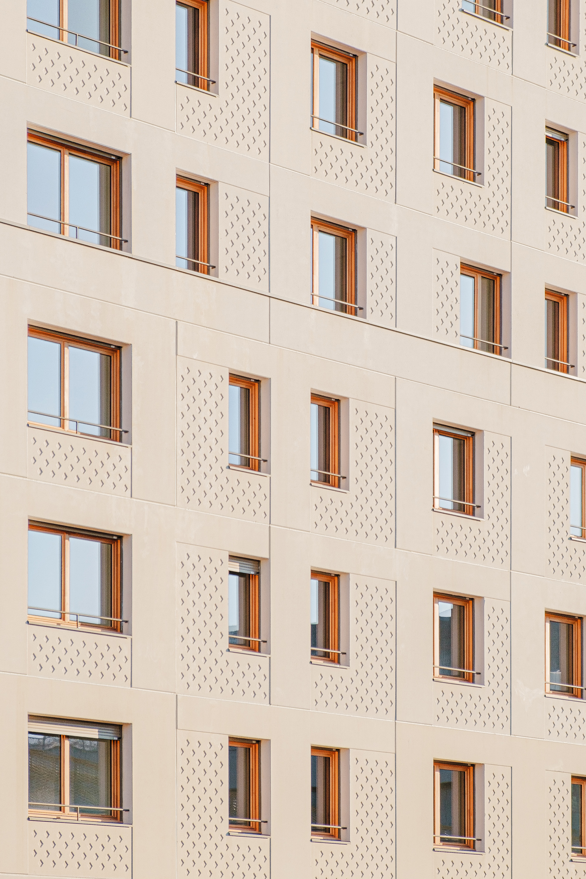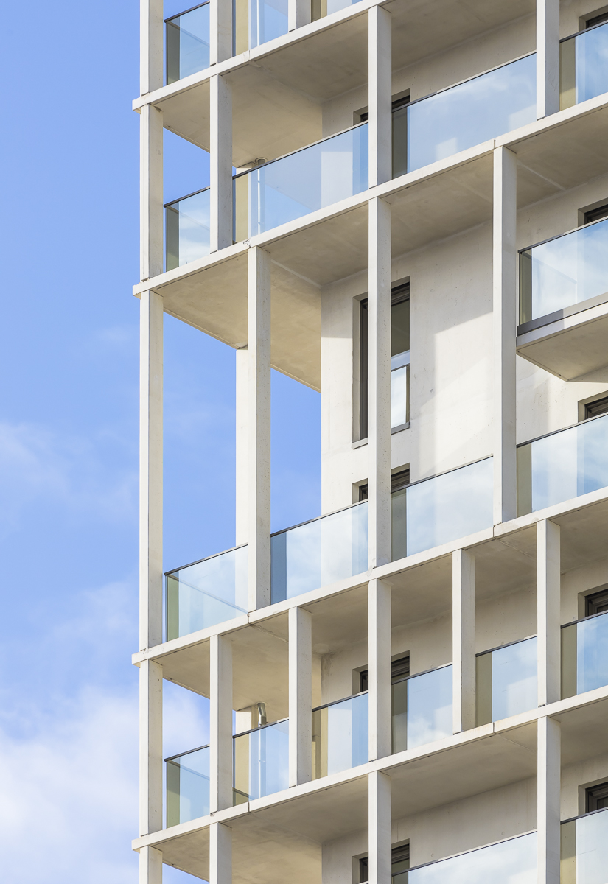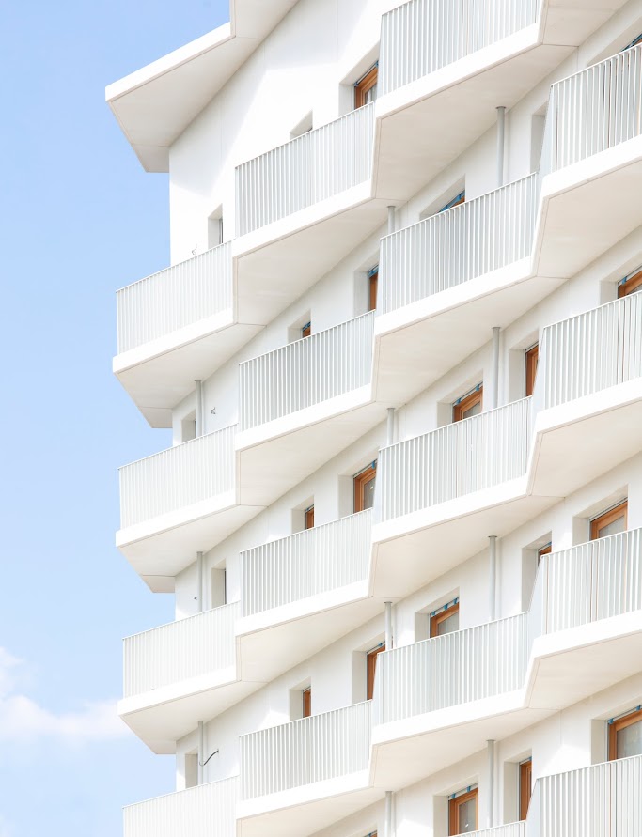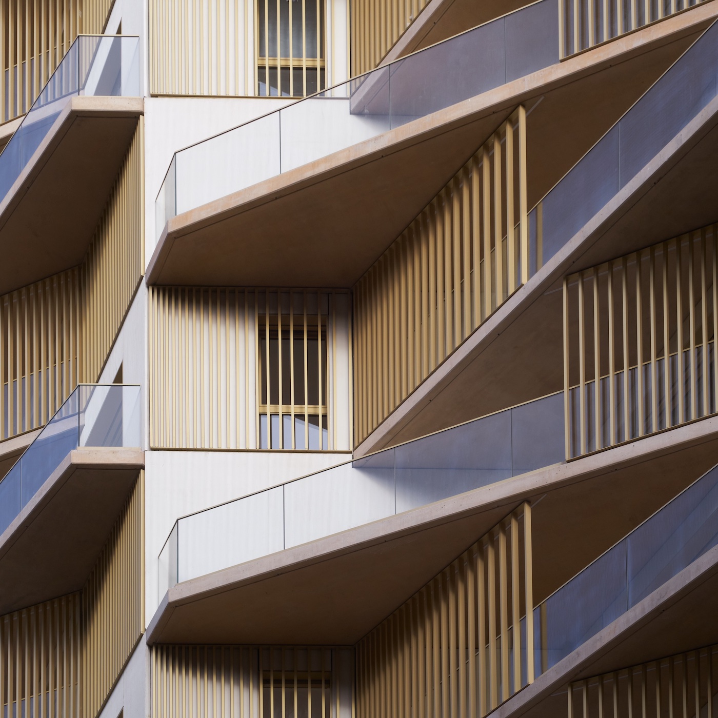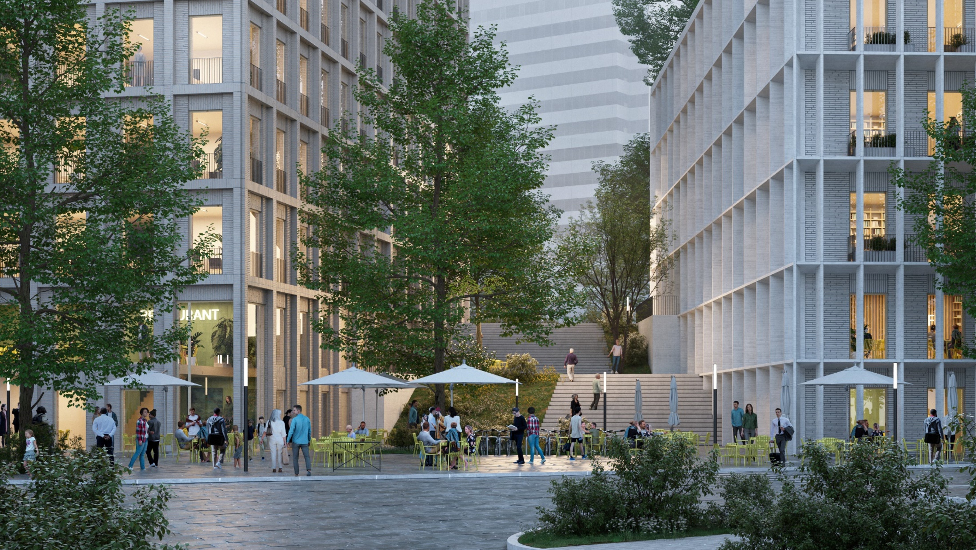
Site Liberté
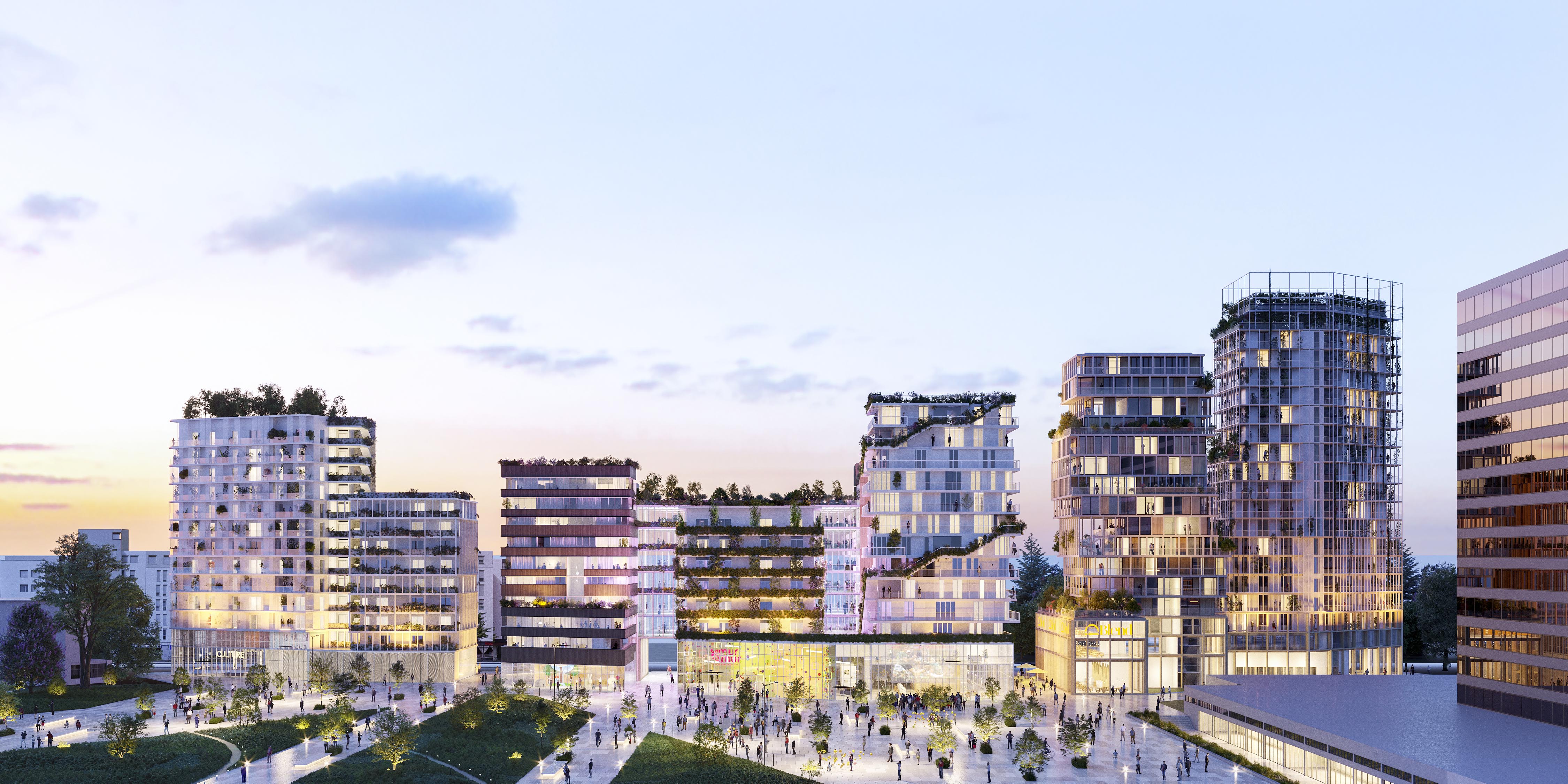
Rosny Métropolitain
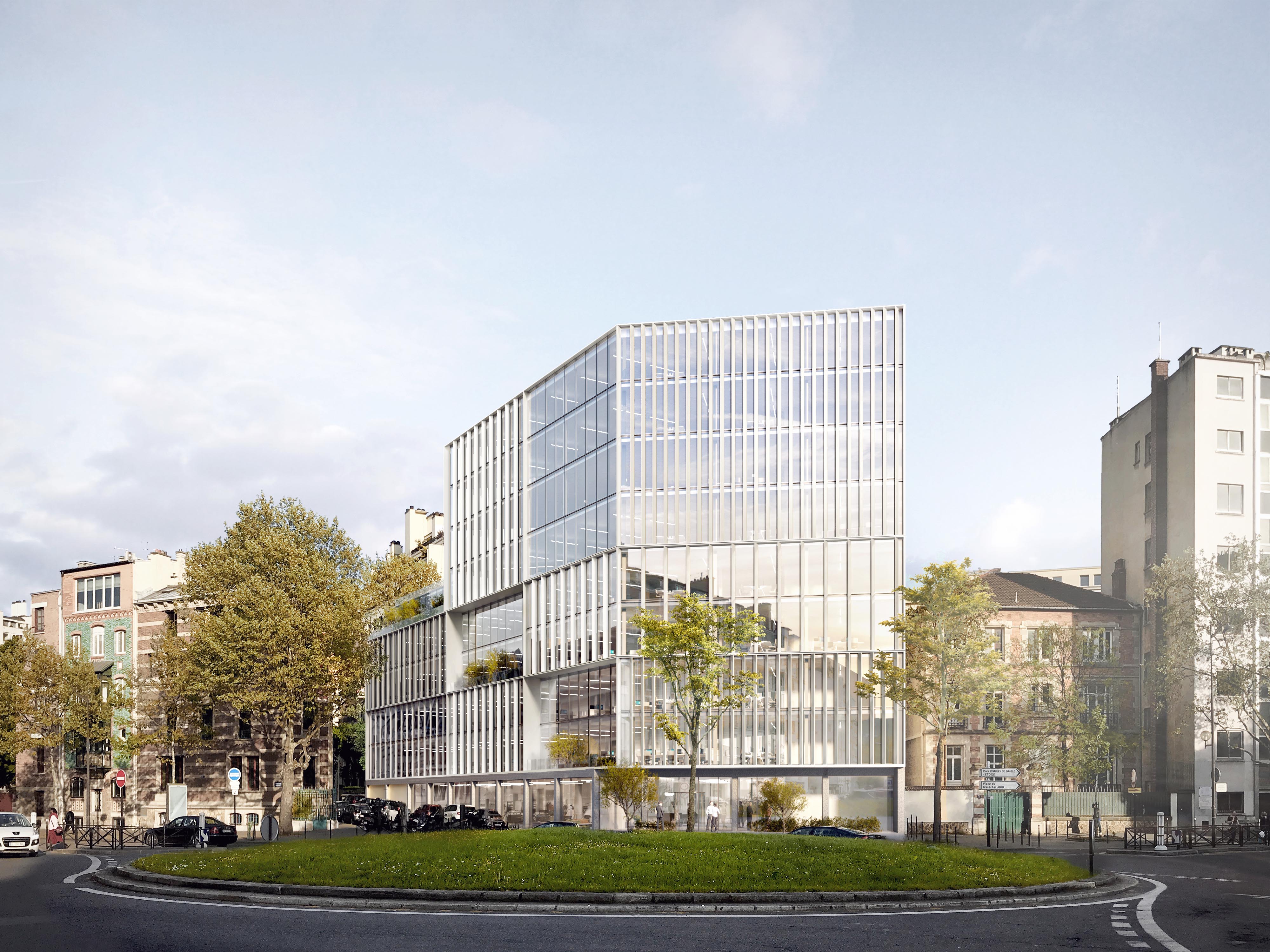
Flachat
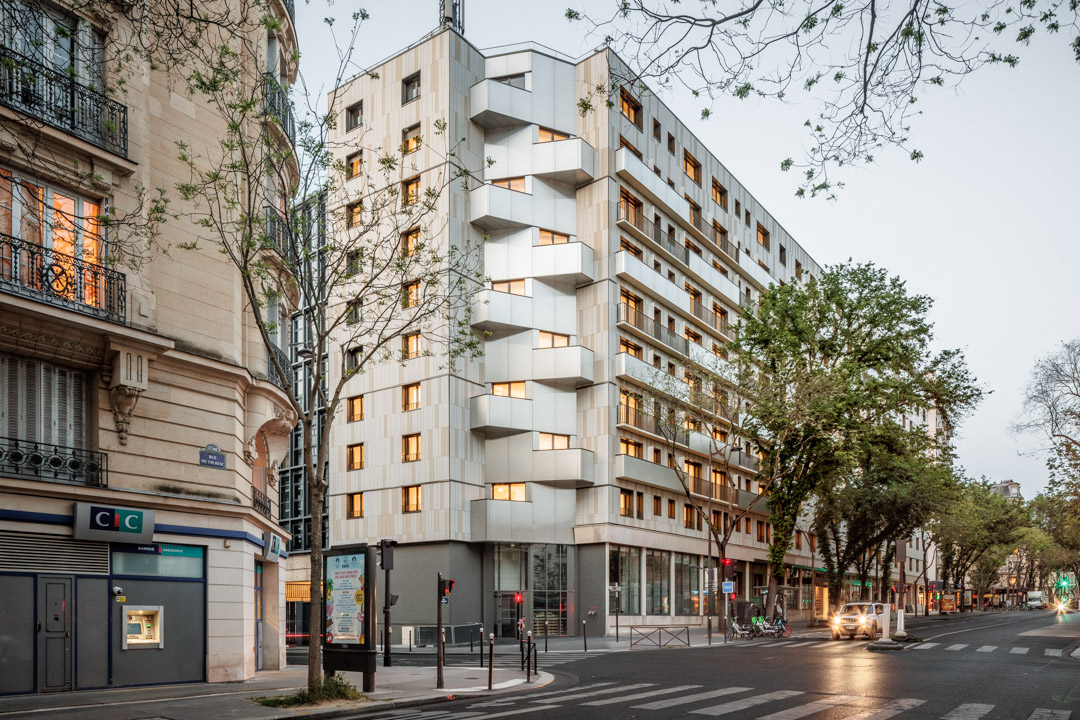
Tolbiac

Haxo Gambetta
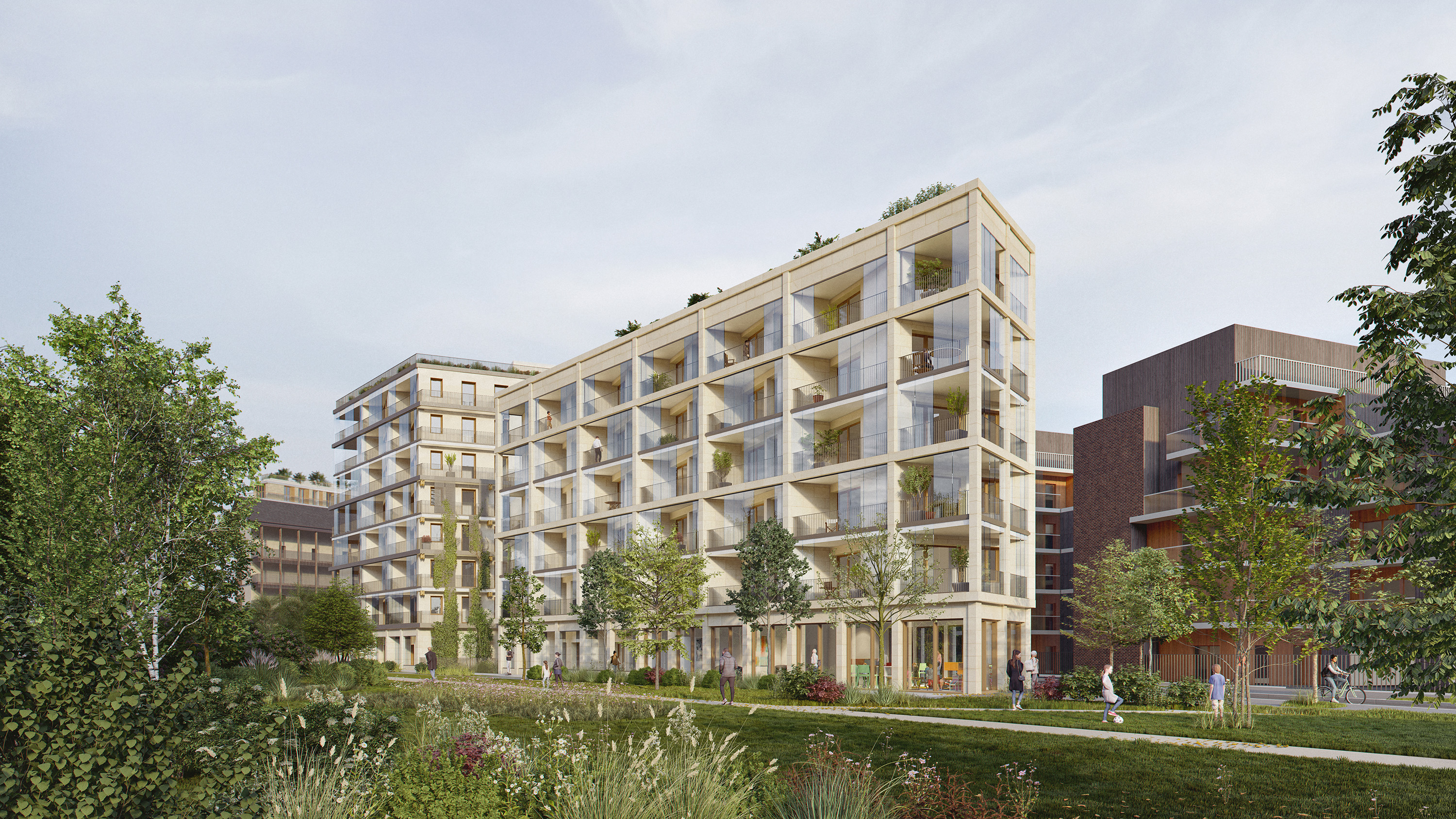
Gare de Lyon

Tower Batignolles
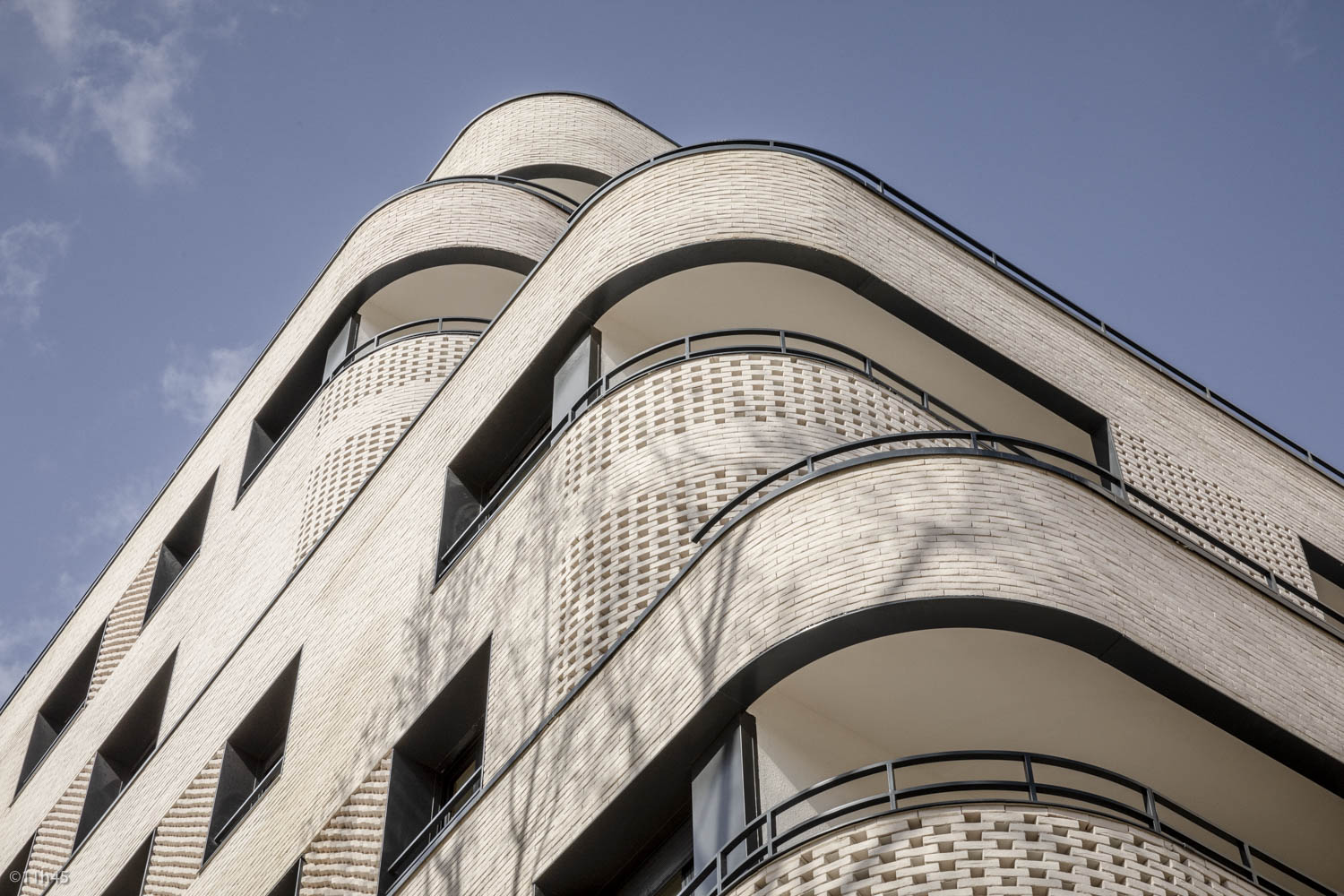
Ney
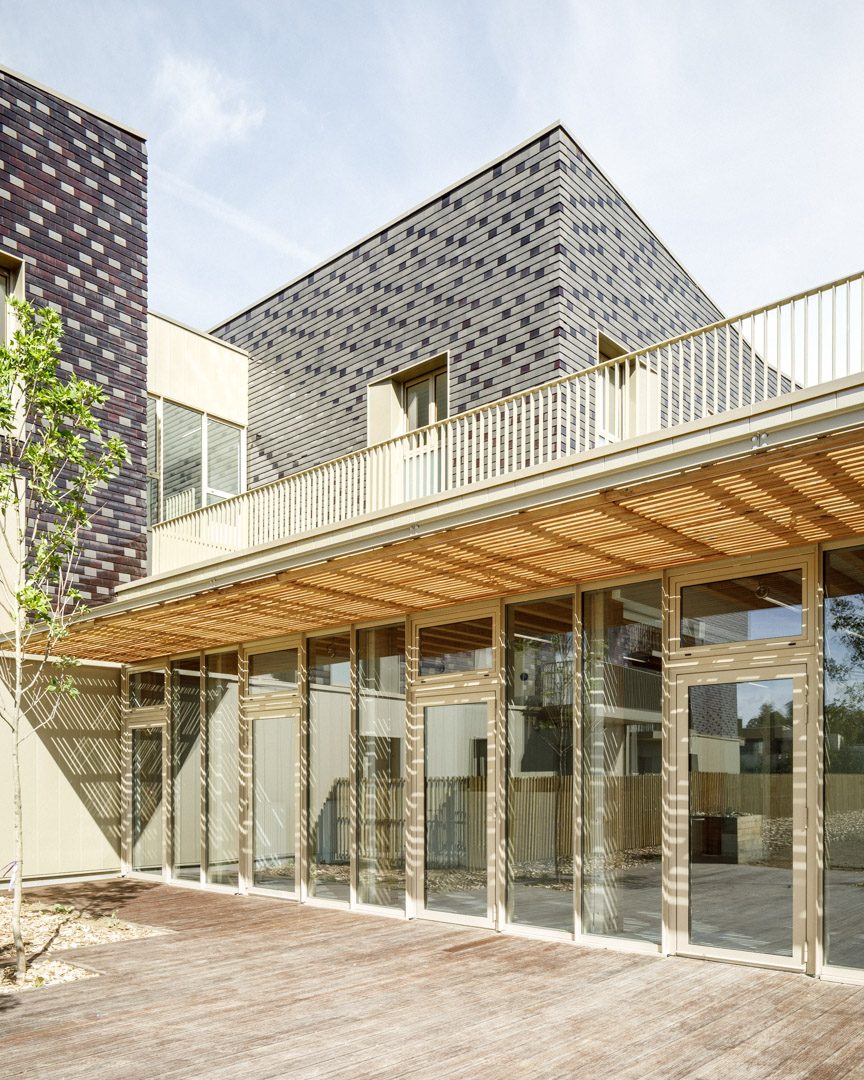
Eugénie
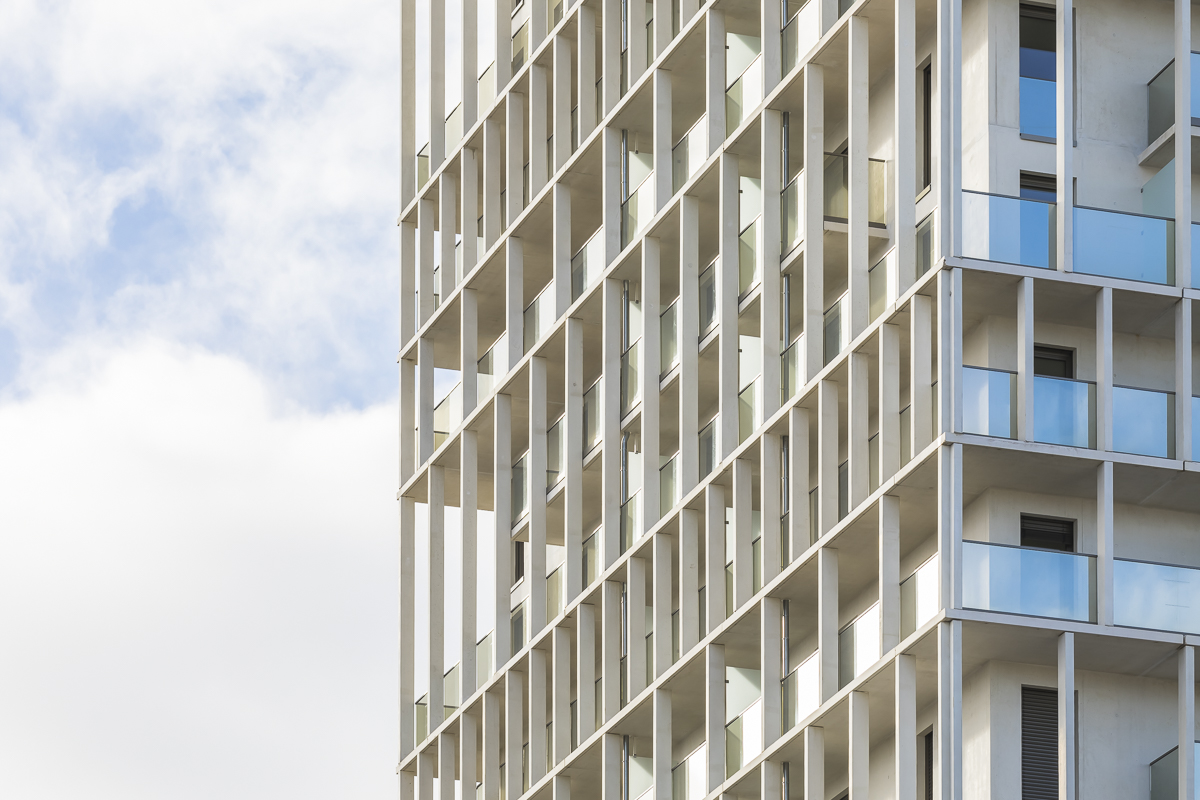
Tower Part-Dieu
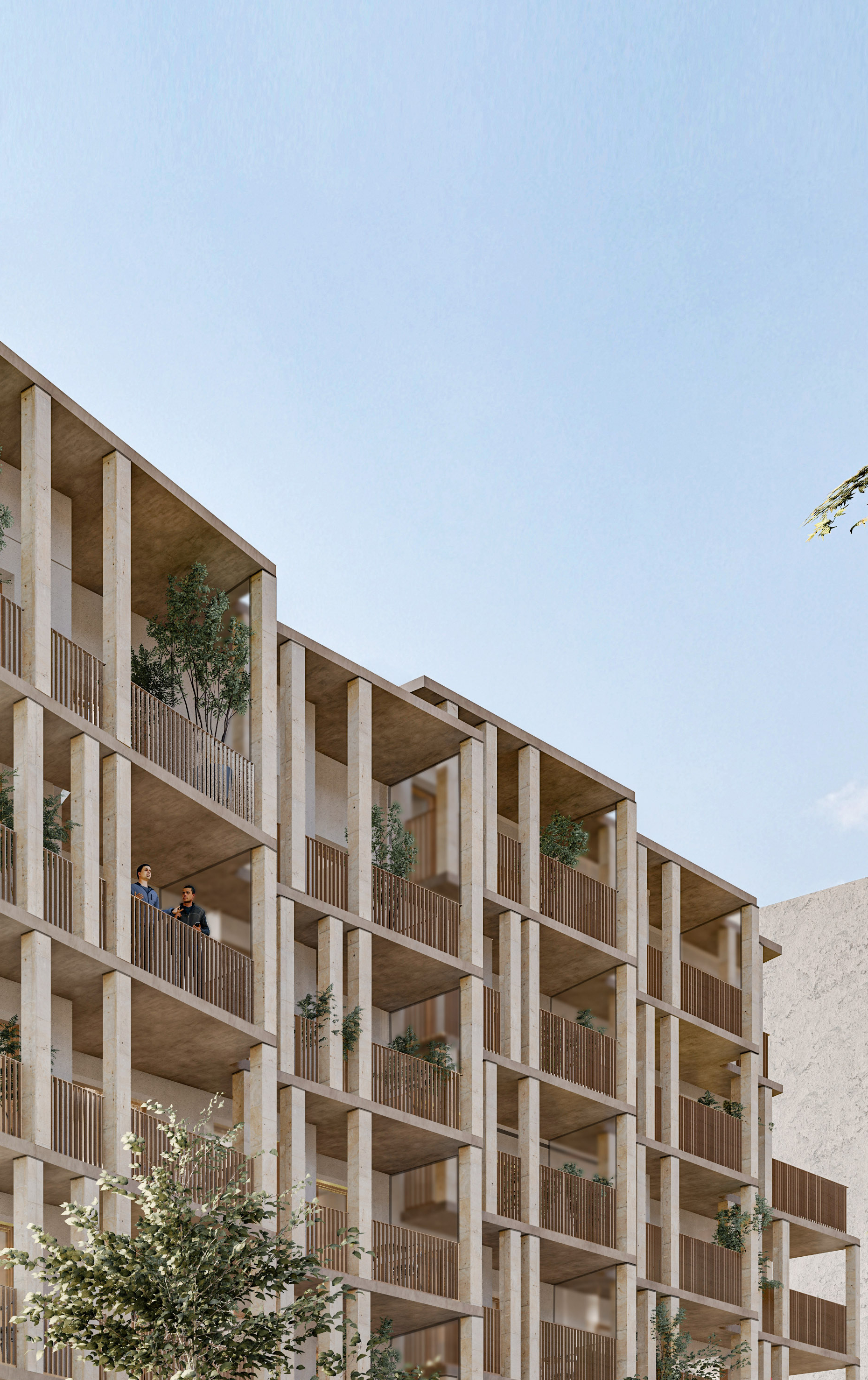
Jean Lolive
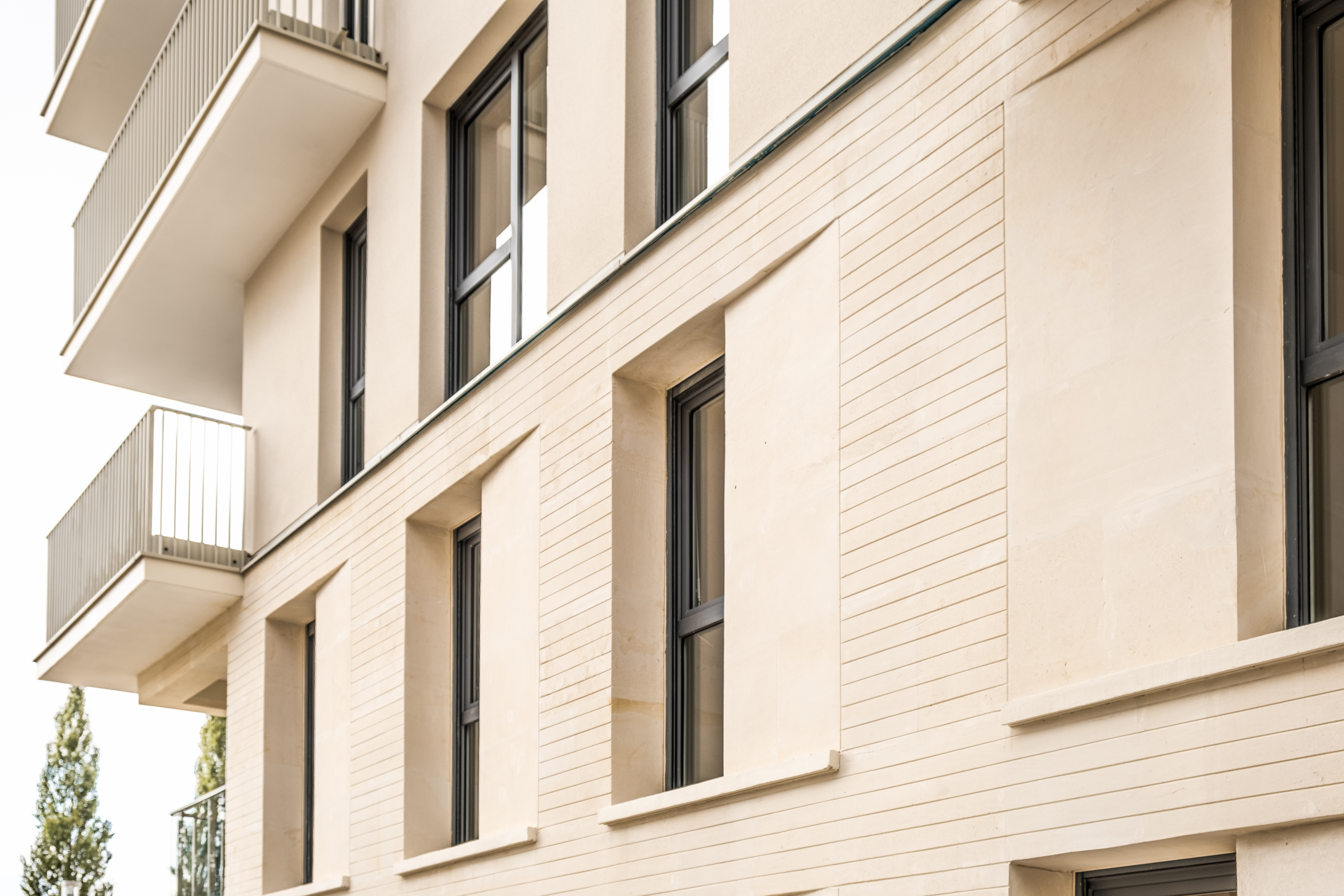
Rives de l'Ourcq
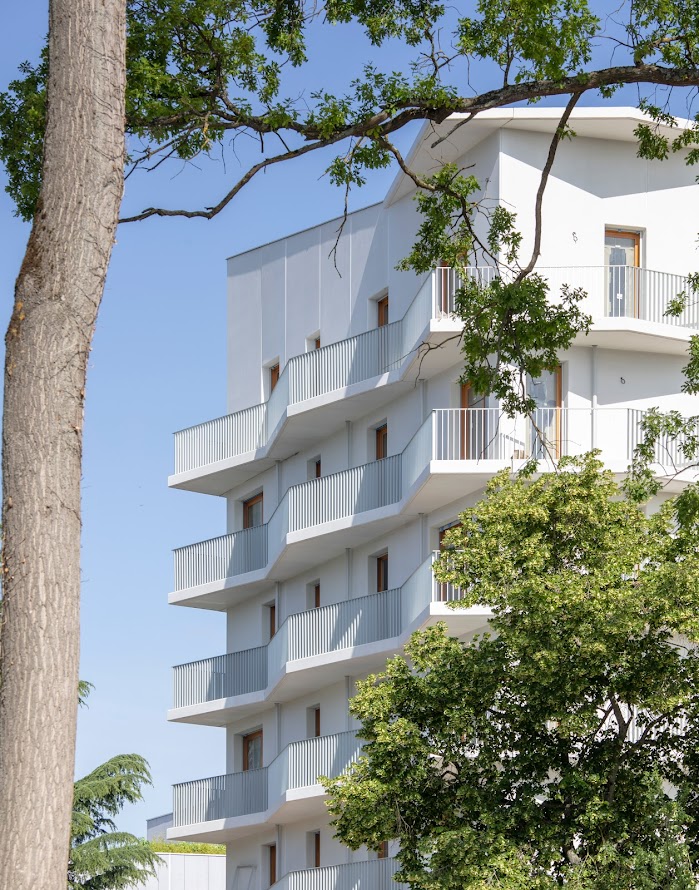
Vilgénis
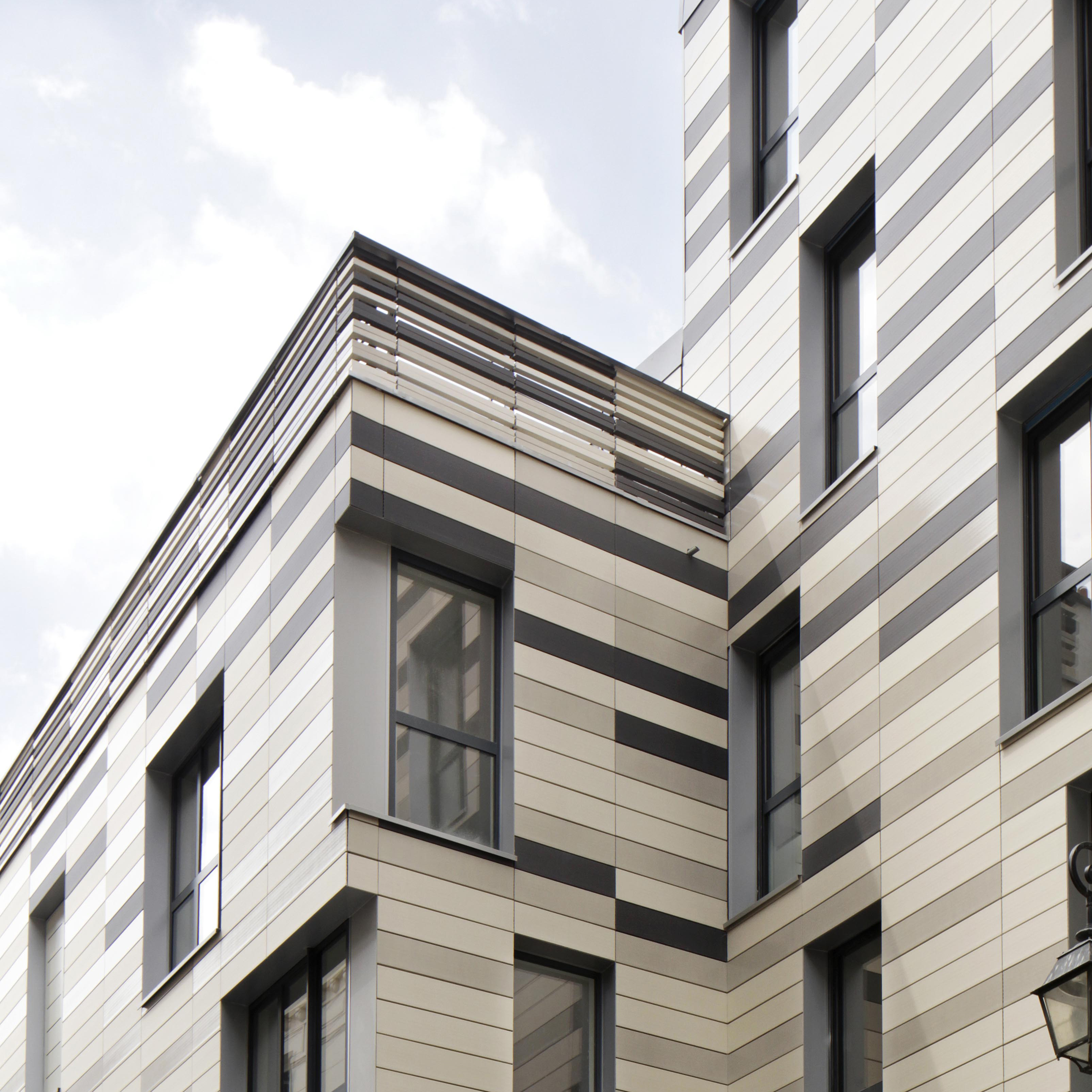
Volta
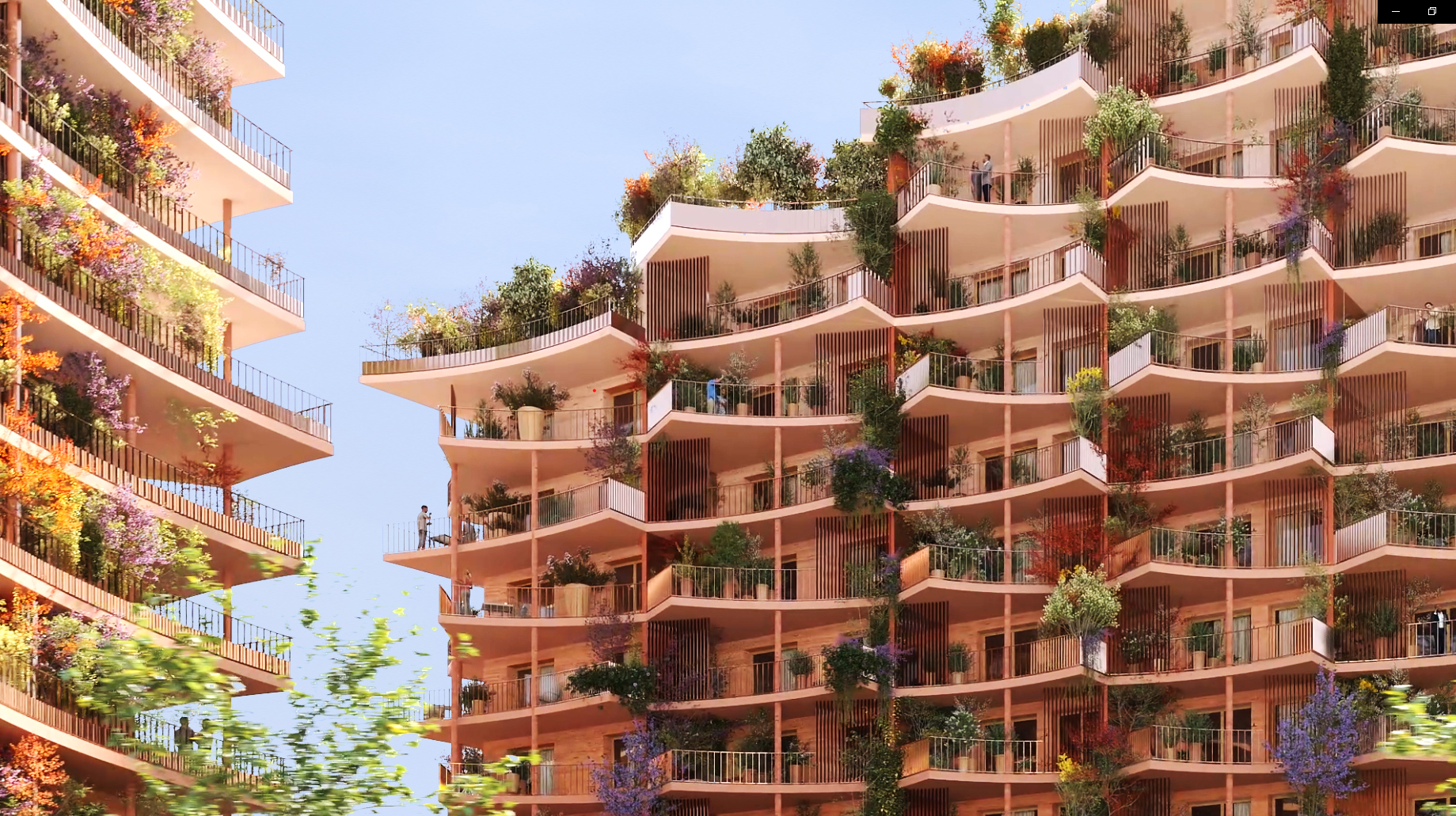
Manuguerra
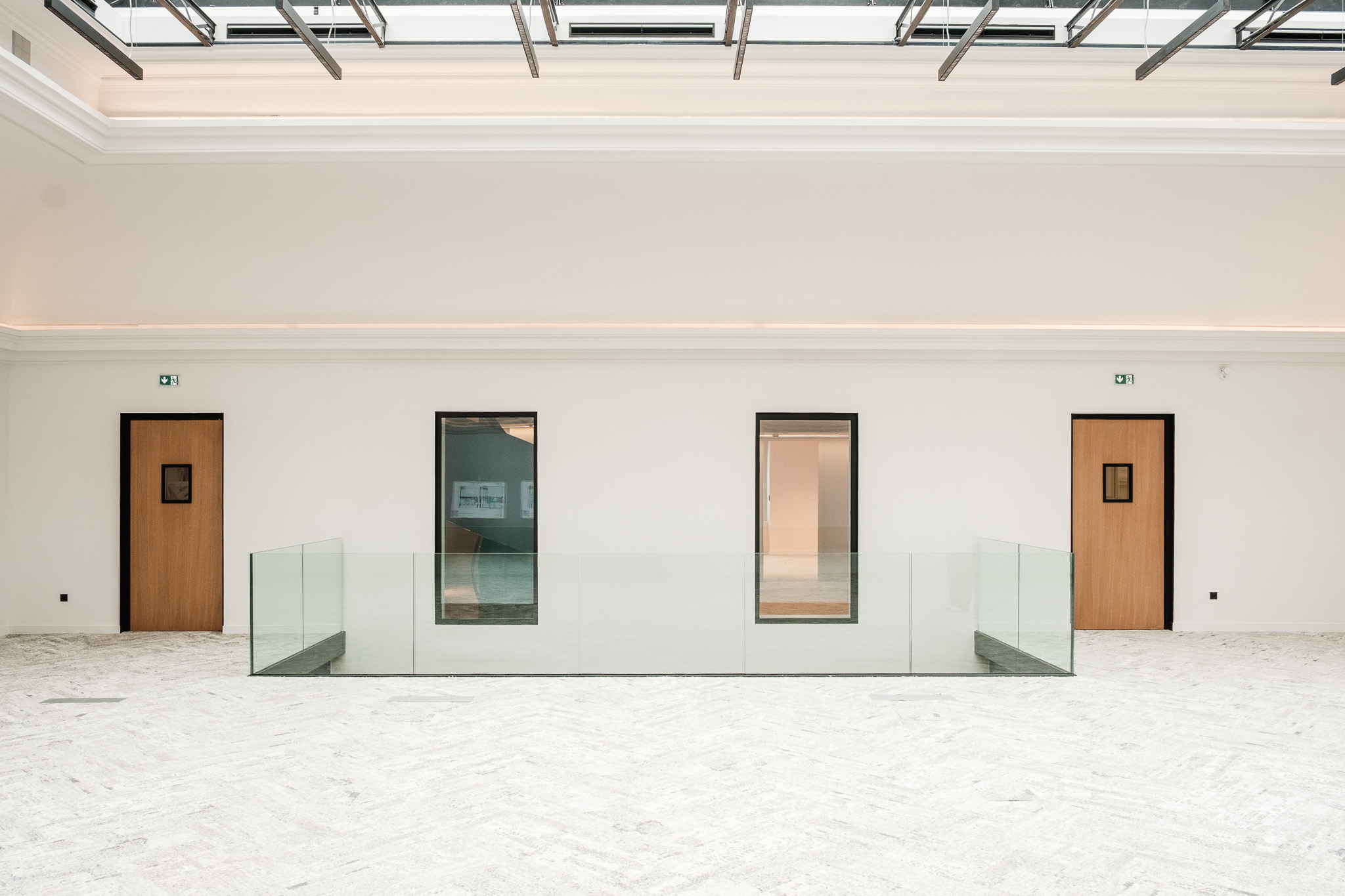
Roquepine
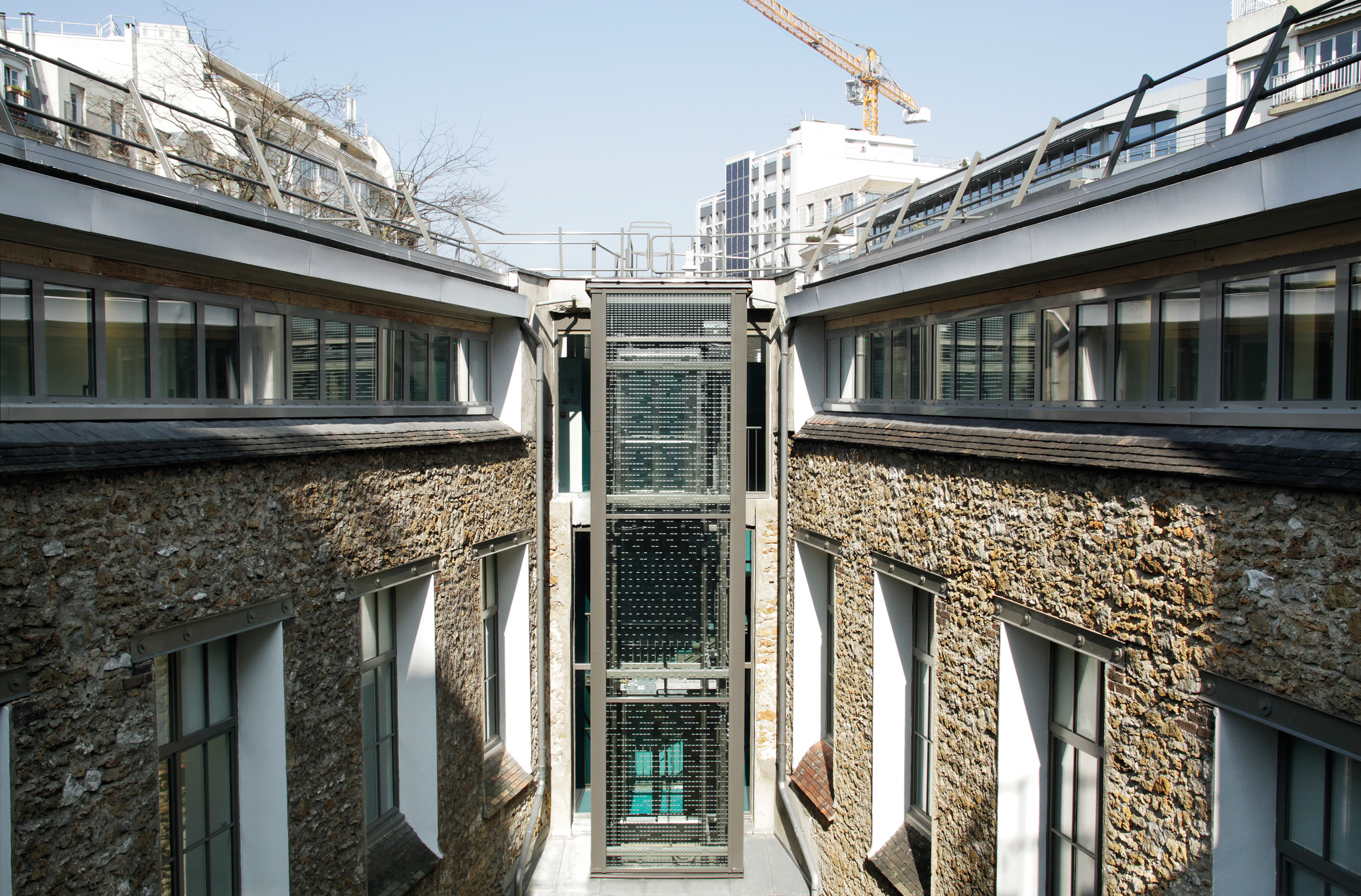
Stendhal
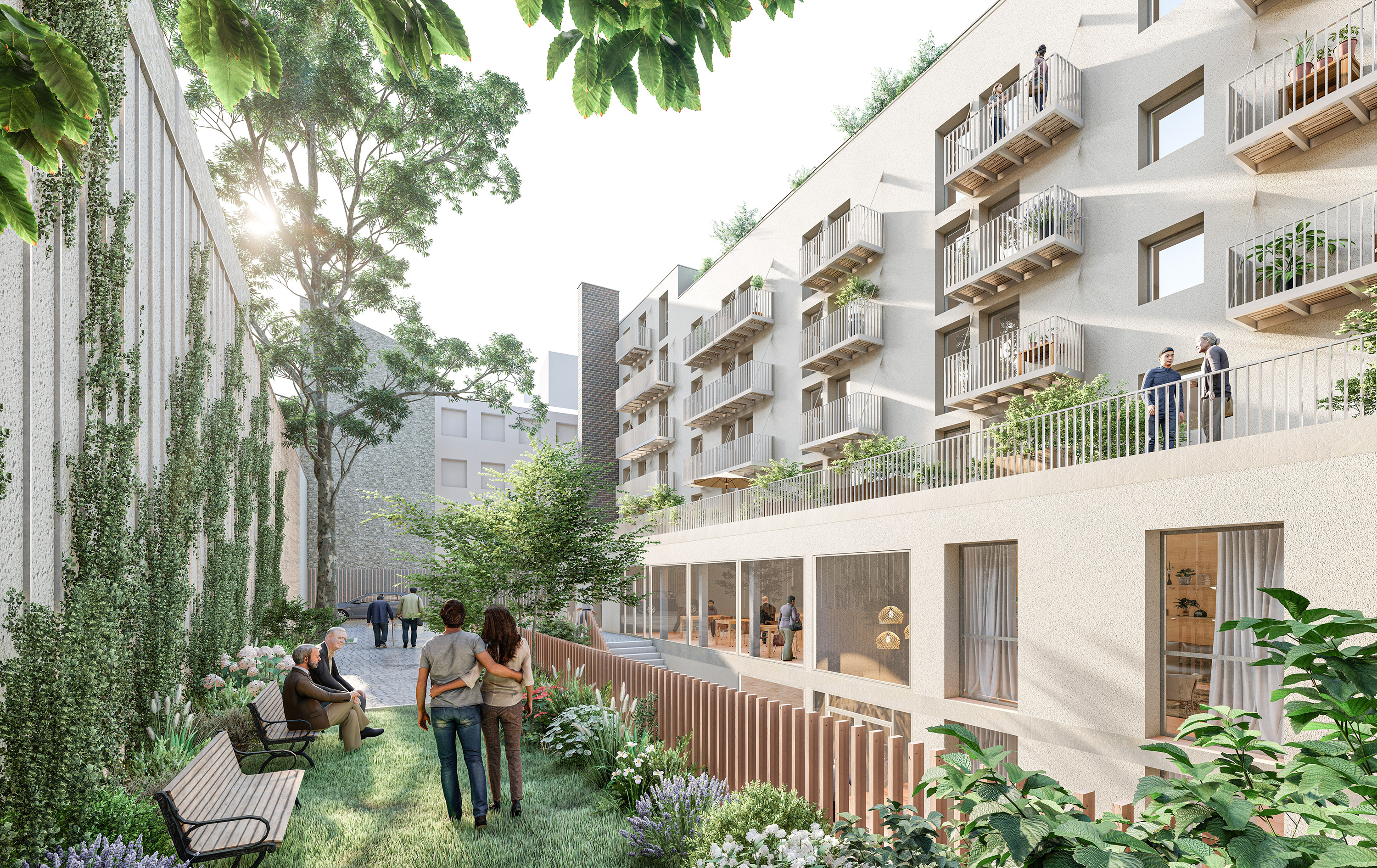
Epinettes
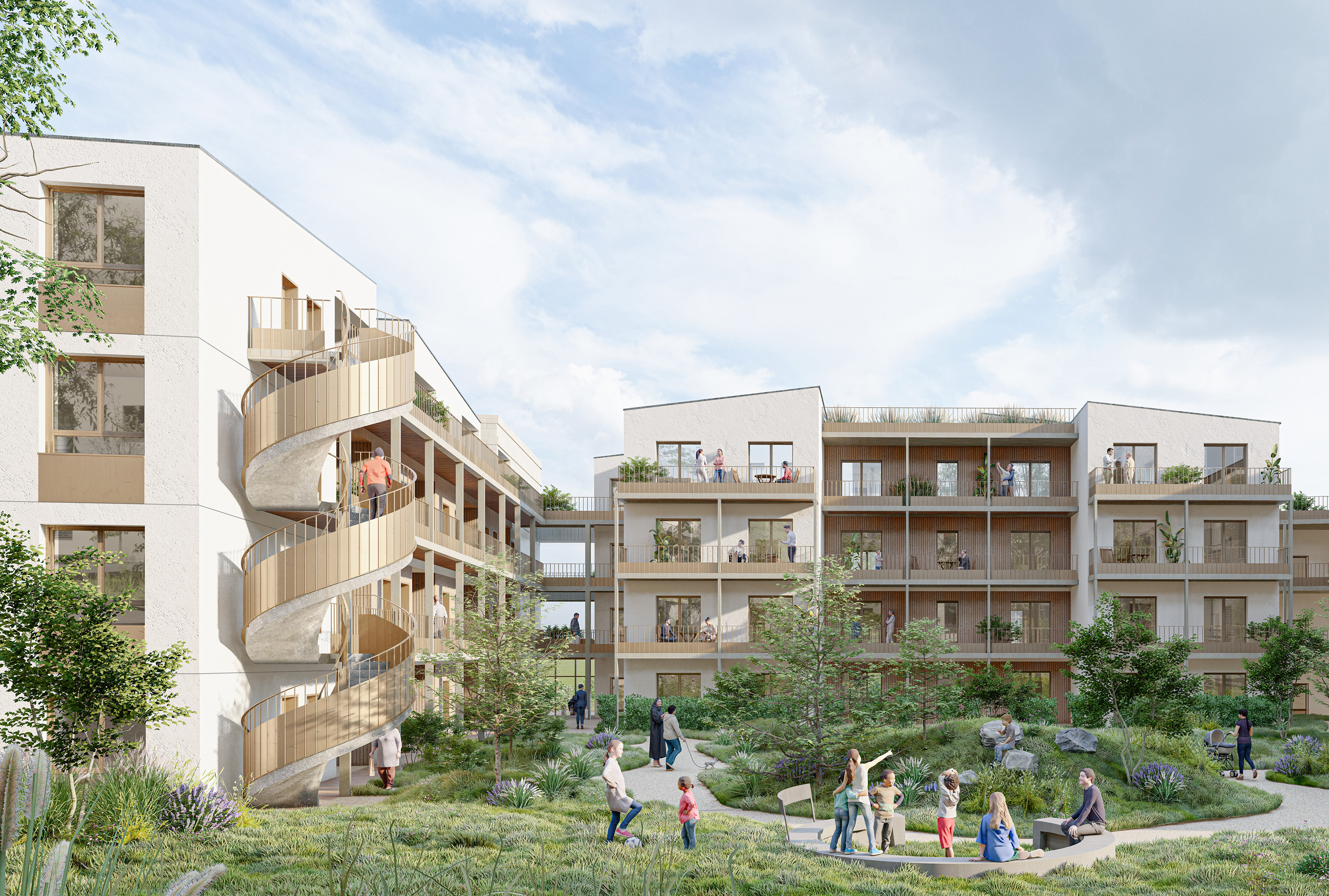
Charles Renard
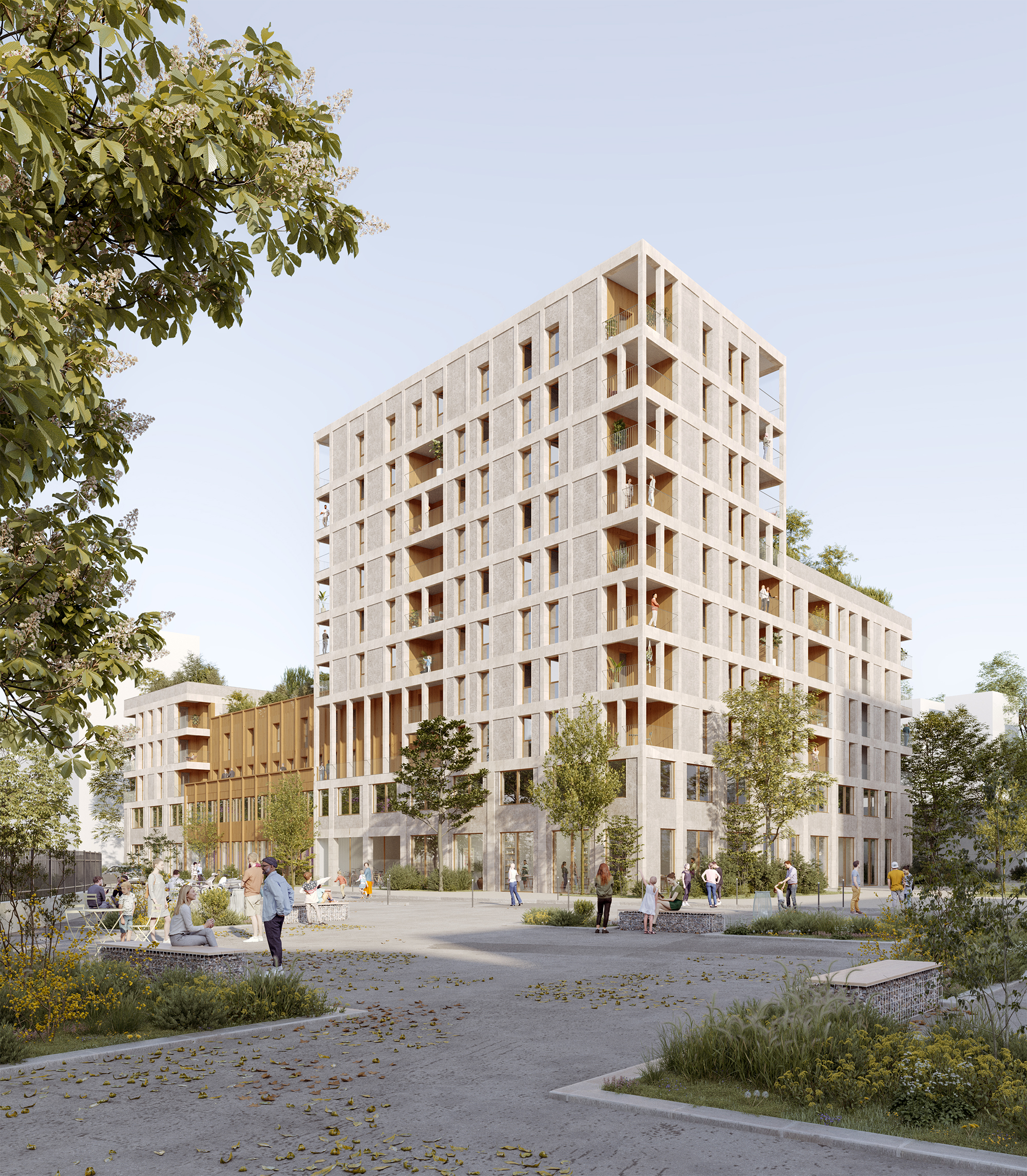
Girondins
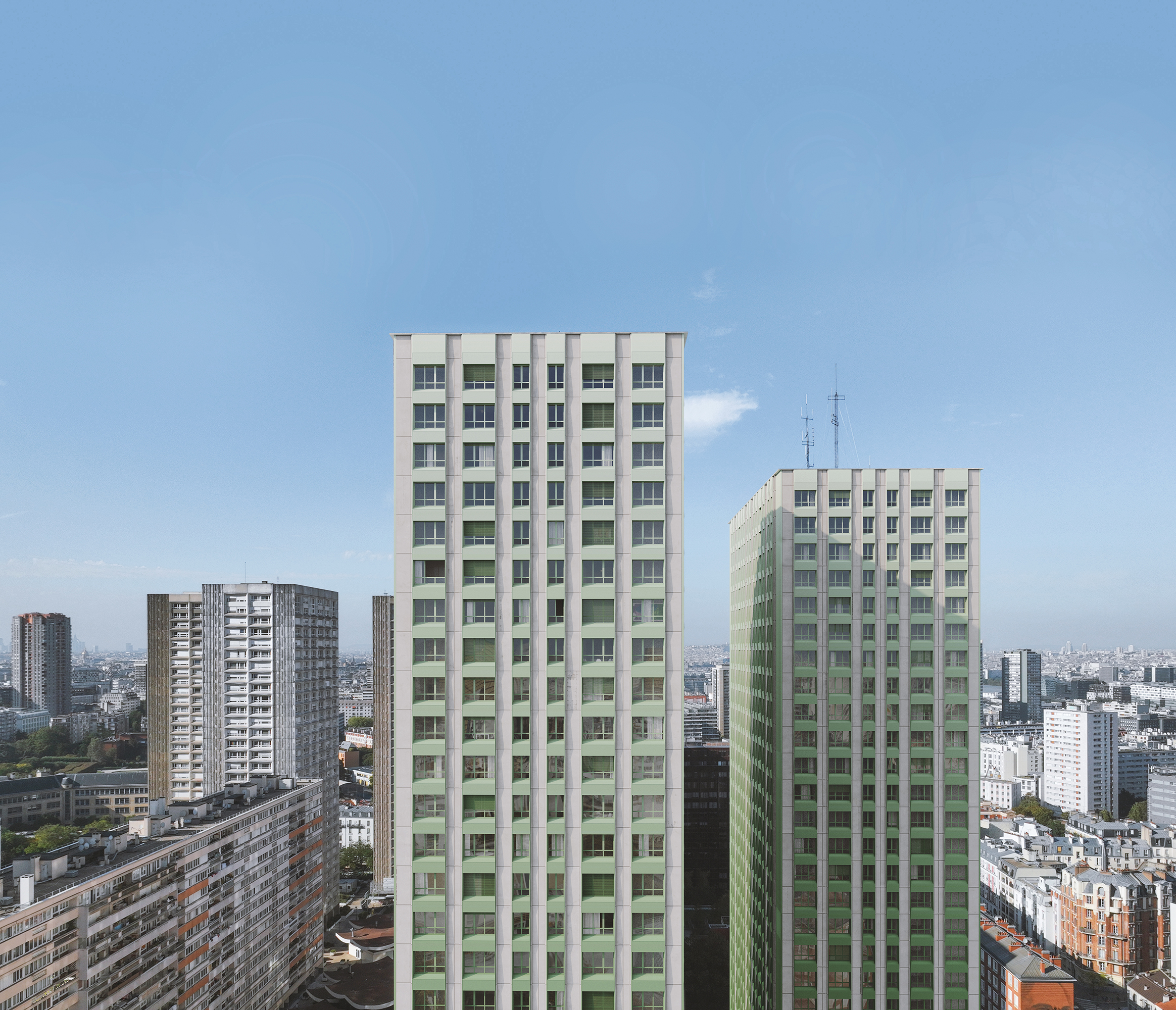
Olympiades
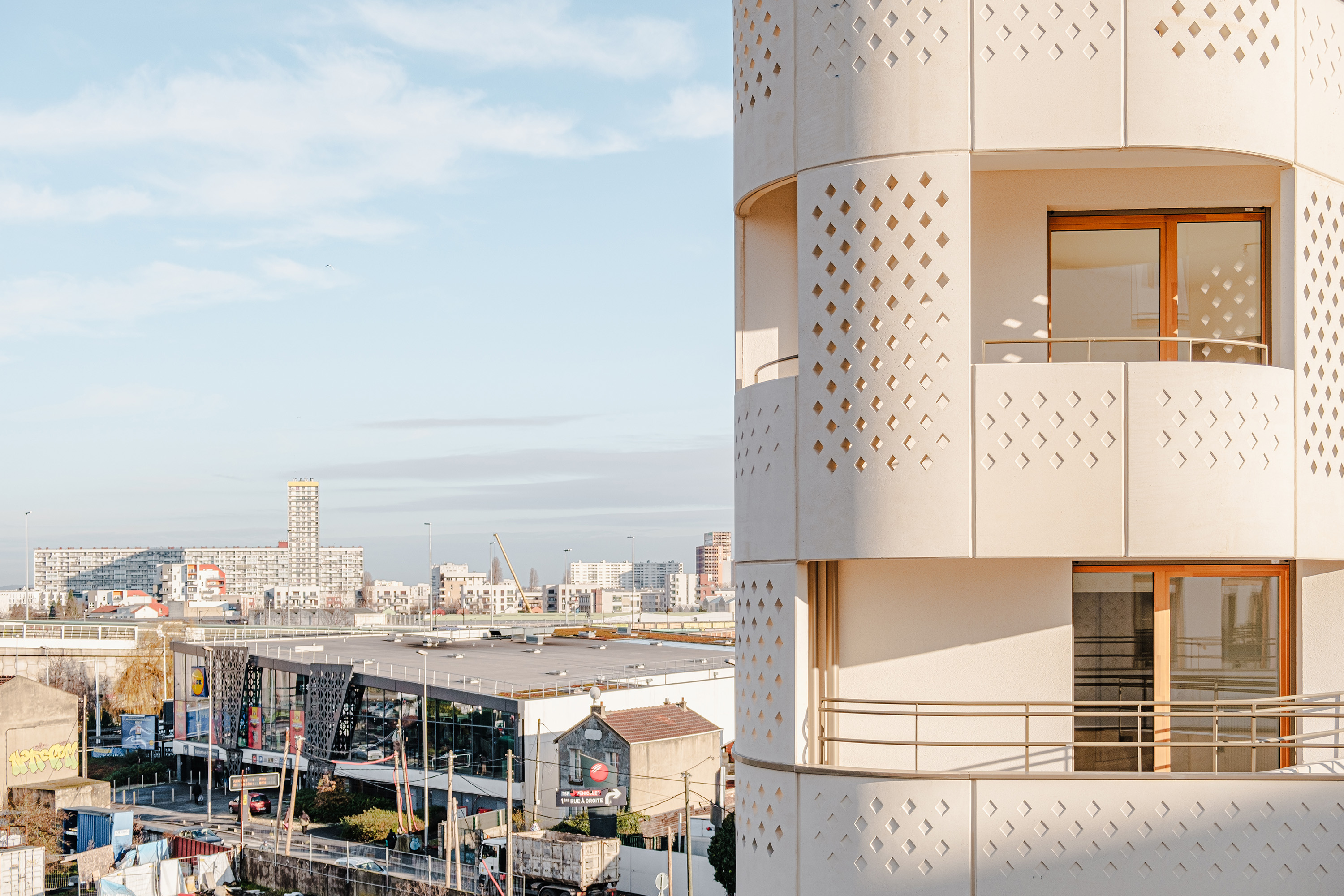
Chemin vert

Gare de Lyon
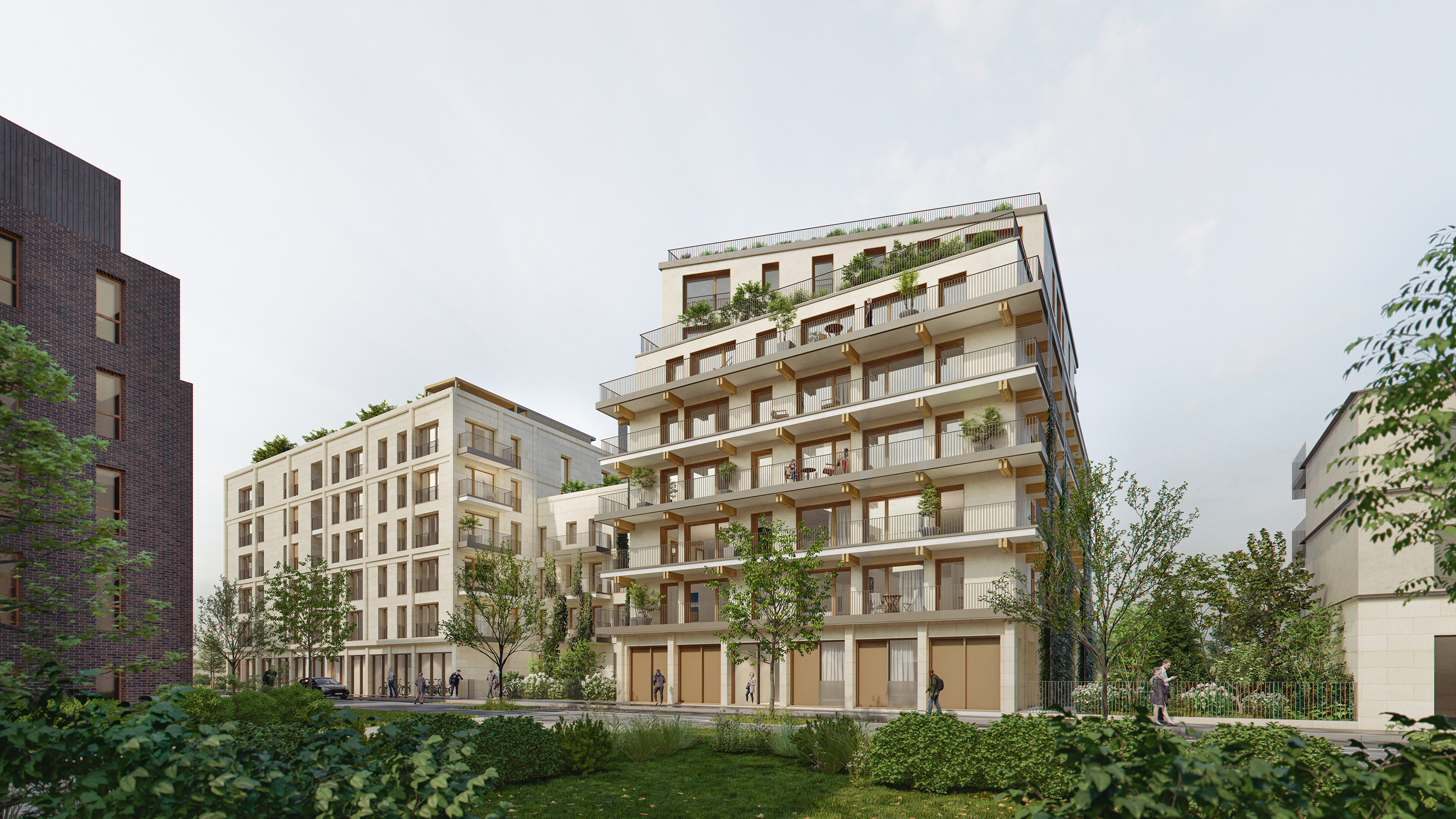
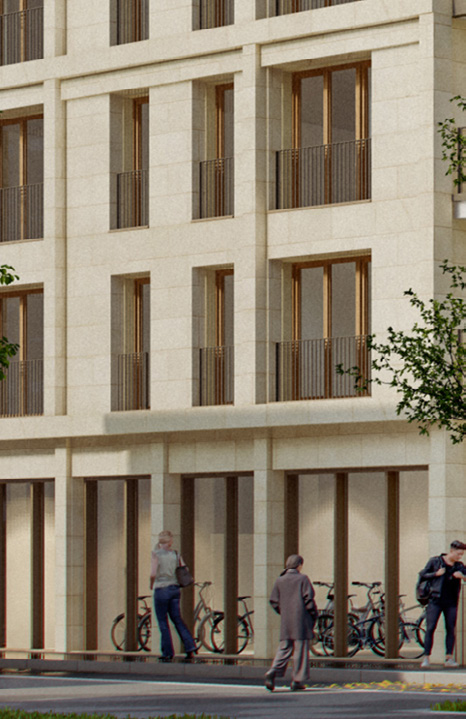
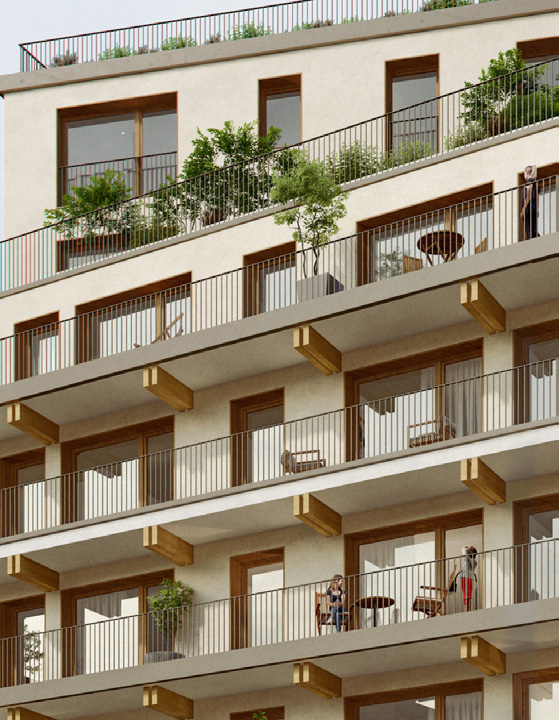
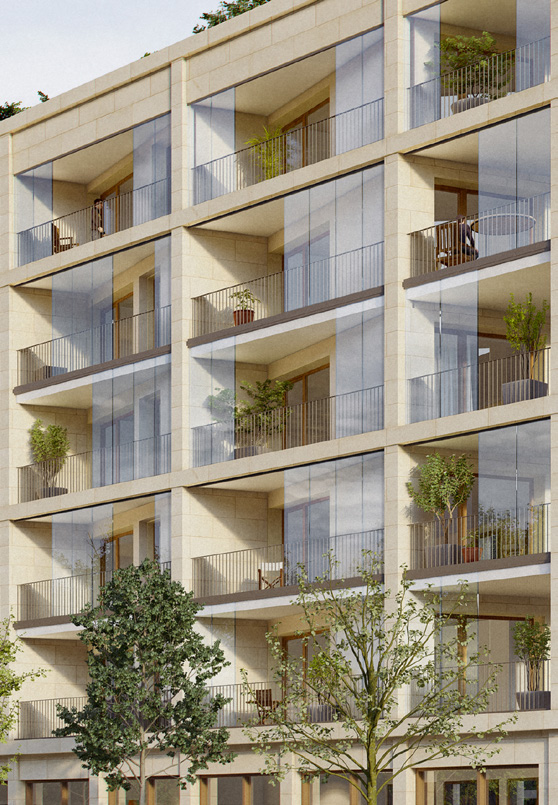
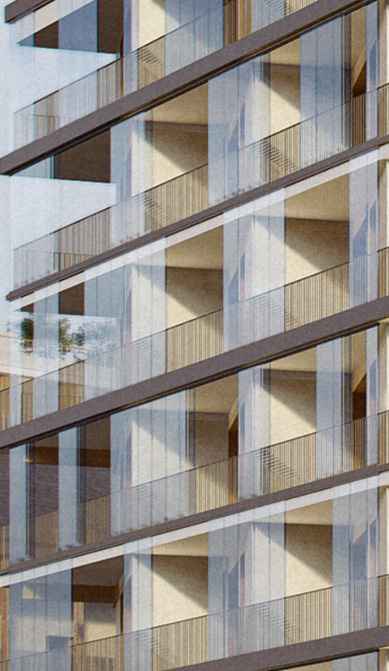
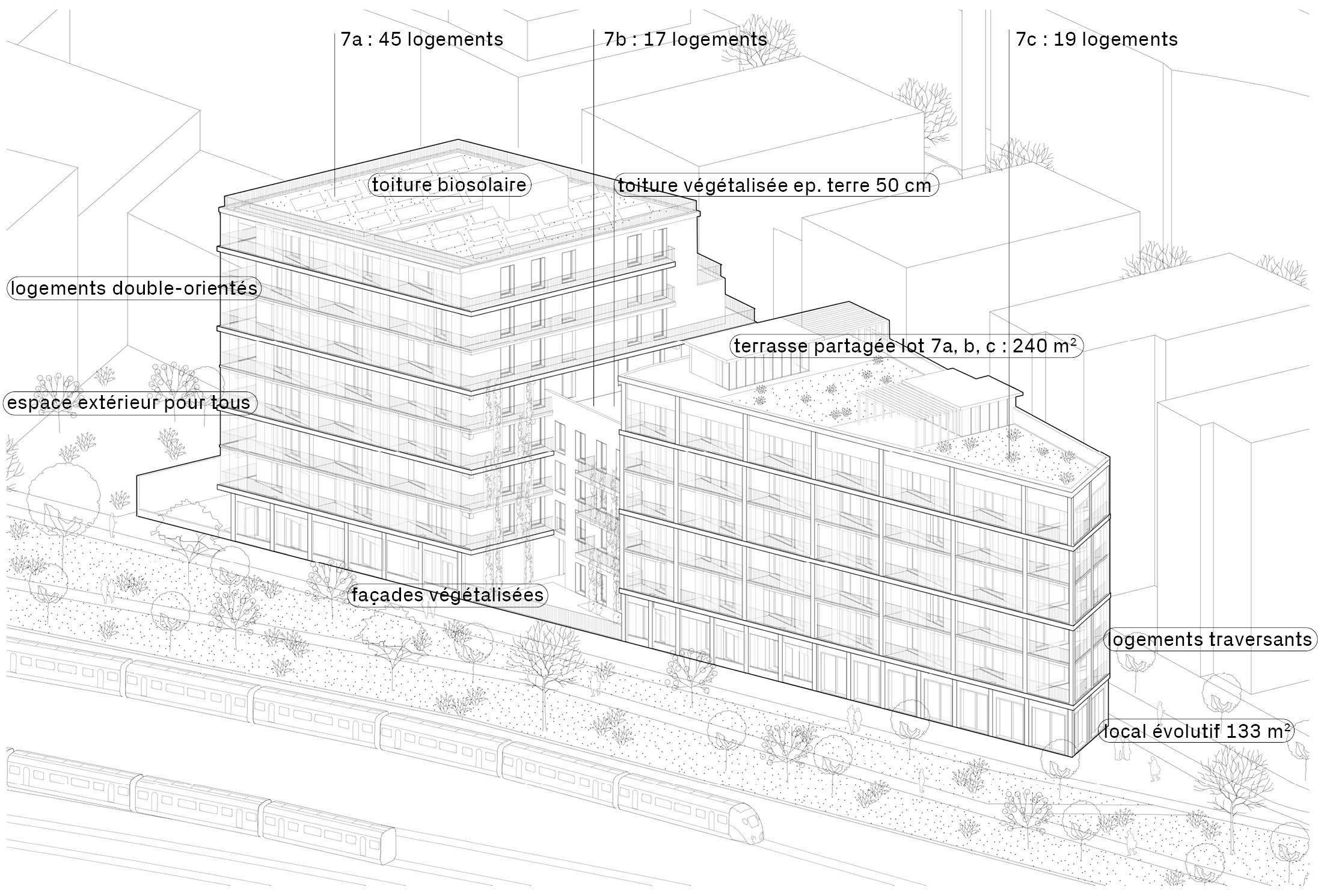
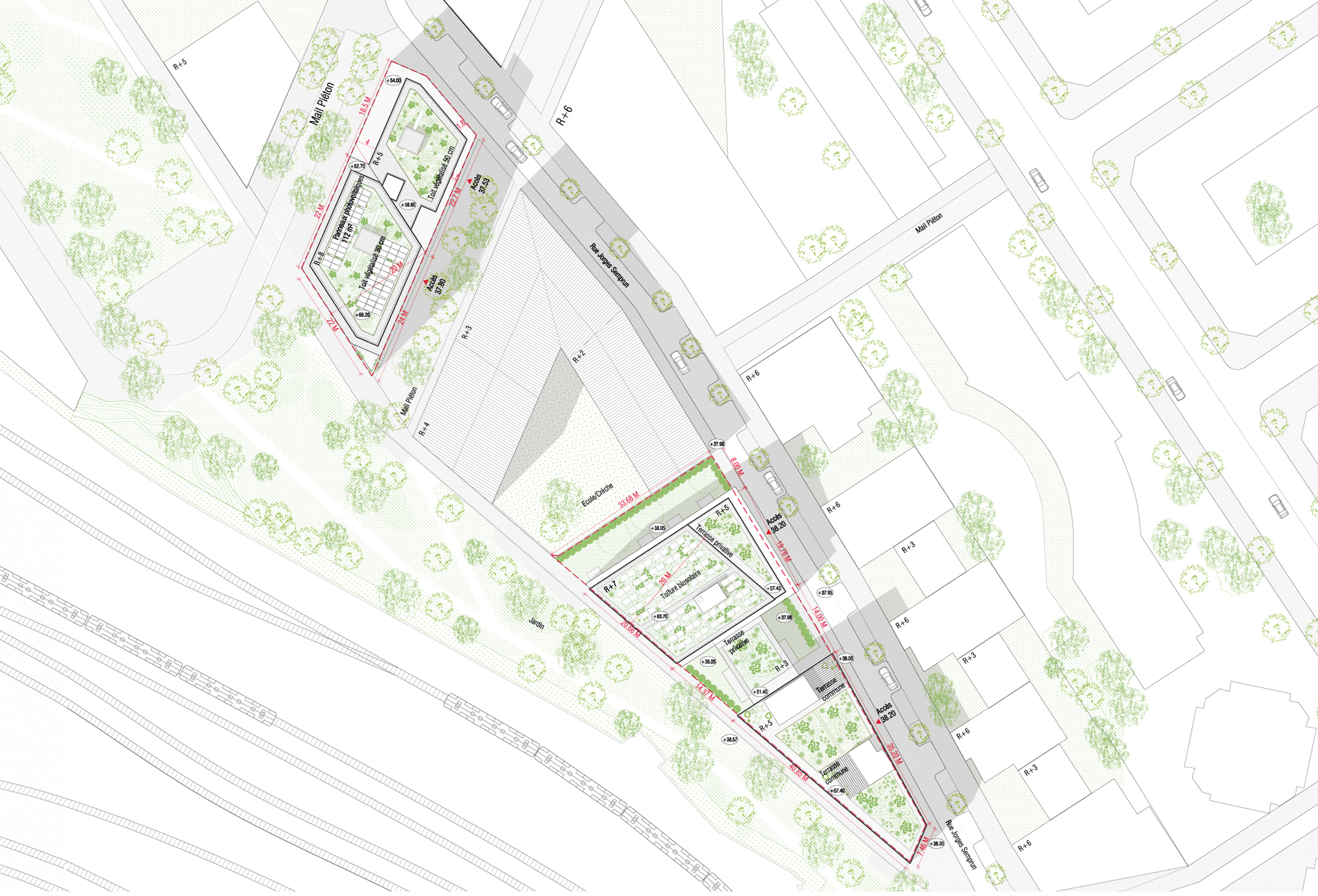
Gare de Lyon
Description
Between the future public garden, the nearby green corridor, and Vincennes park, the operation is located at the crossroads of green corridors and benefits from direct access to nature, the key to a healthy living environment and the challenge of tomorrow.
The nearby railroad tracks are both a noise nuisance, which can be protected by audacious measures, and a fortunate situation insofar as it offers a clear horizon. Within the Messageries district (Tolila+Gilliland), which takes place on a railway wasteland, the two lots assert their filiation to the industrial heritage but in a post-carbon manner.
Lot 7 is in a front position, visible from the garden and the trains. In this context between nature and city, we ensure on the one hand a visual and landscape porosity and on the other hand an urban continuity along the street and the garden by aligning ourselves with the entire plot. We are well aware of the pivotal role of the project and make it an exemplary operation in all respects: urban, landscape, and constructive, a signal project! It is at the crossroads of emblematic roads, one urban and the other calm but structured. It is at the crossroads of eras, in a site that is transforming but rich in writing and materials that carry a certain heritage dimension. Finally, it is at the crossroads of thoughts. More than ever at the heart of current affairs, housing, and its qualities are the driving force behind living together, and we are demonstrating this here. Finally, architecture and the real estate industry are committed to a decarbonized world and propose alternatives to concrete.
Program
136 social housing units divided into 2 plots
Evolving common space and shops
Client
ICF Habitat la Sablière
Team
ITAR architectures - lot 7
MUZ - lot 2
Sibat
Atelier Nous
Barthes
Orféa
Atelier d'écologie urbaine
R-use
Surface
lot 7 : 5 200 m2 sp
lot 2 : 3 885 m2 sp


