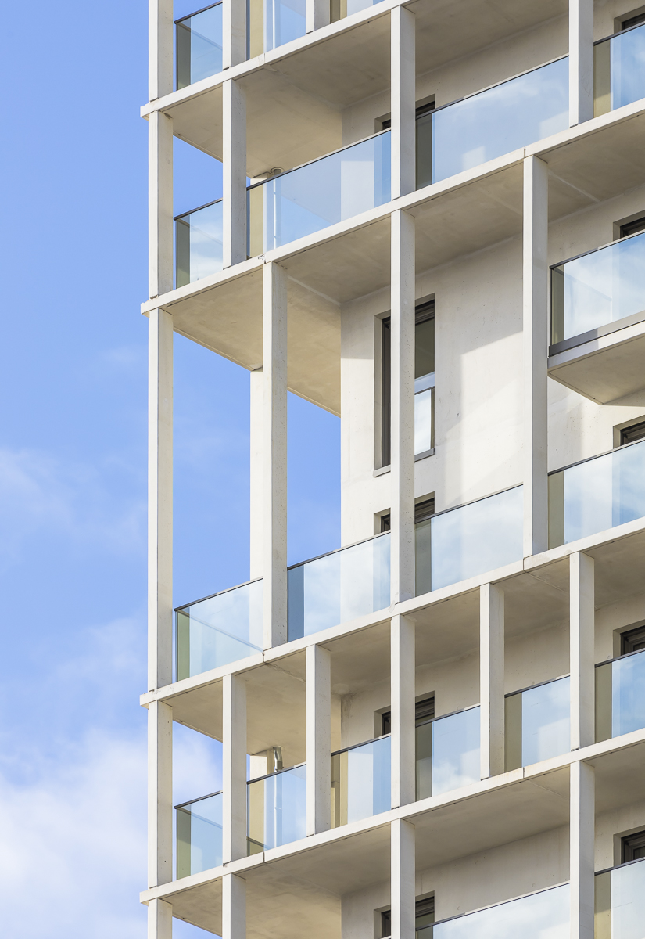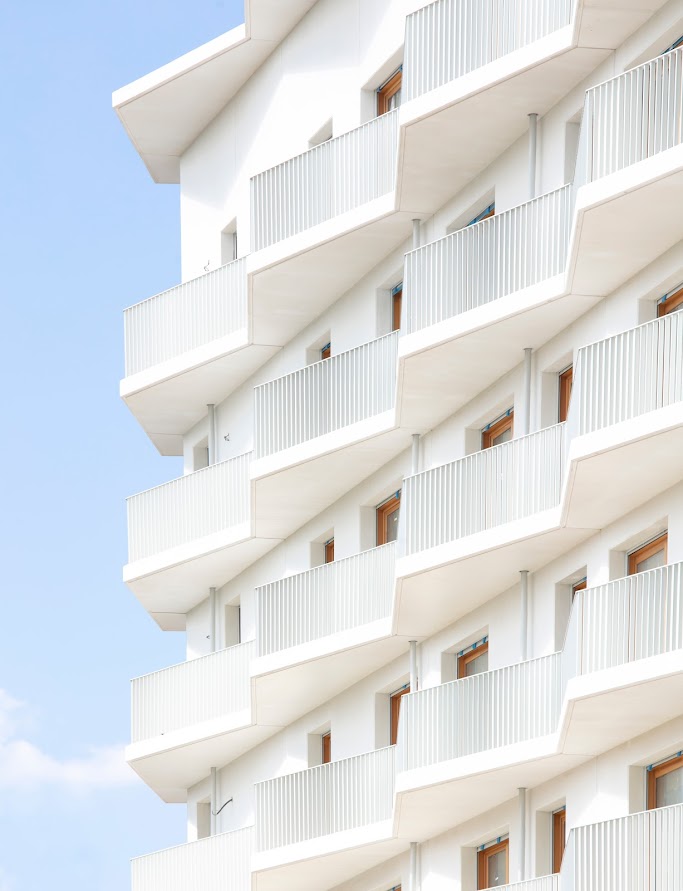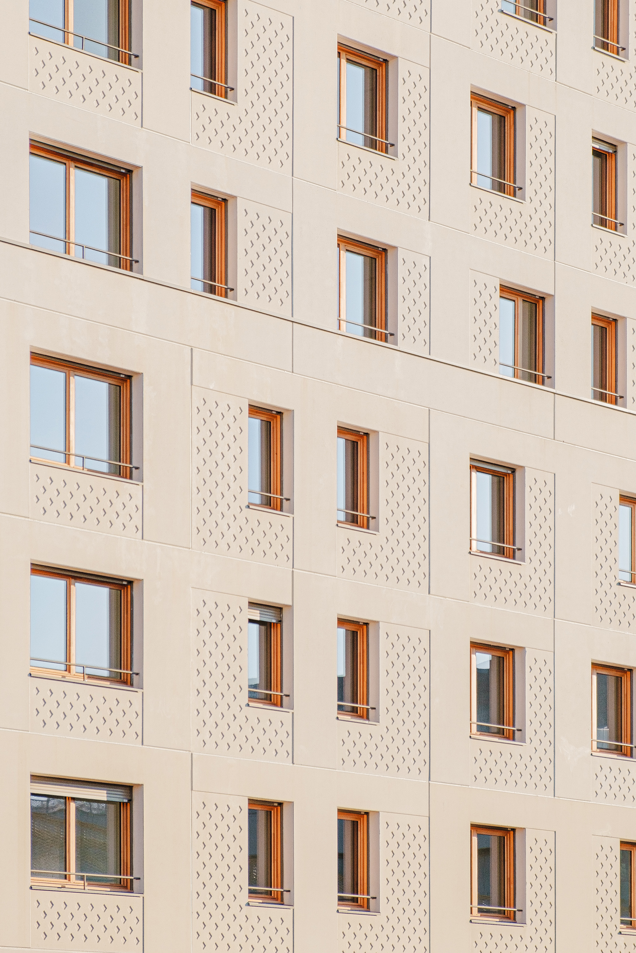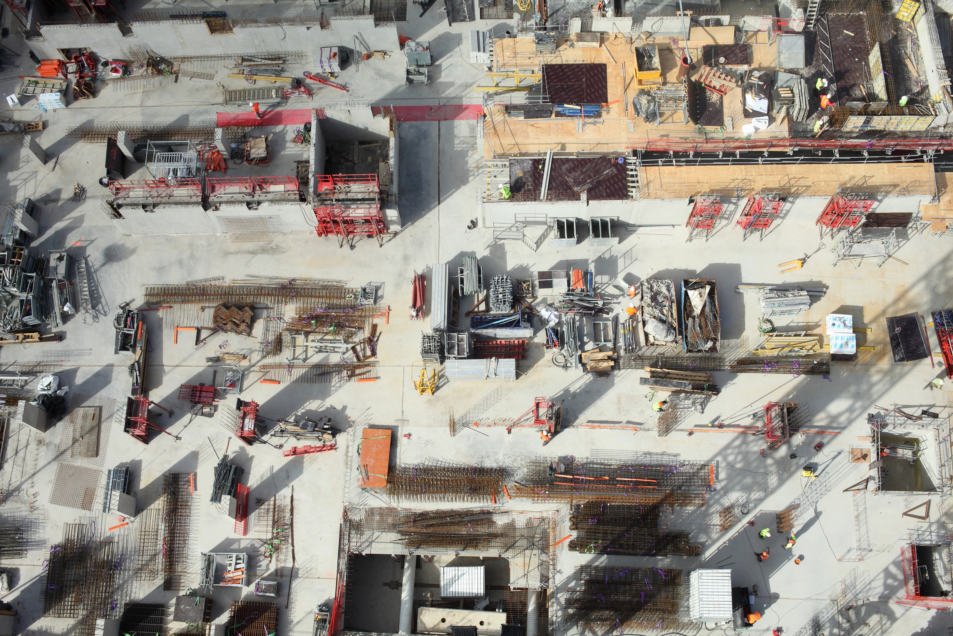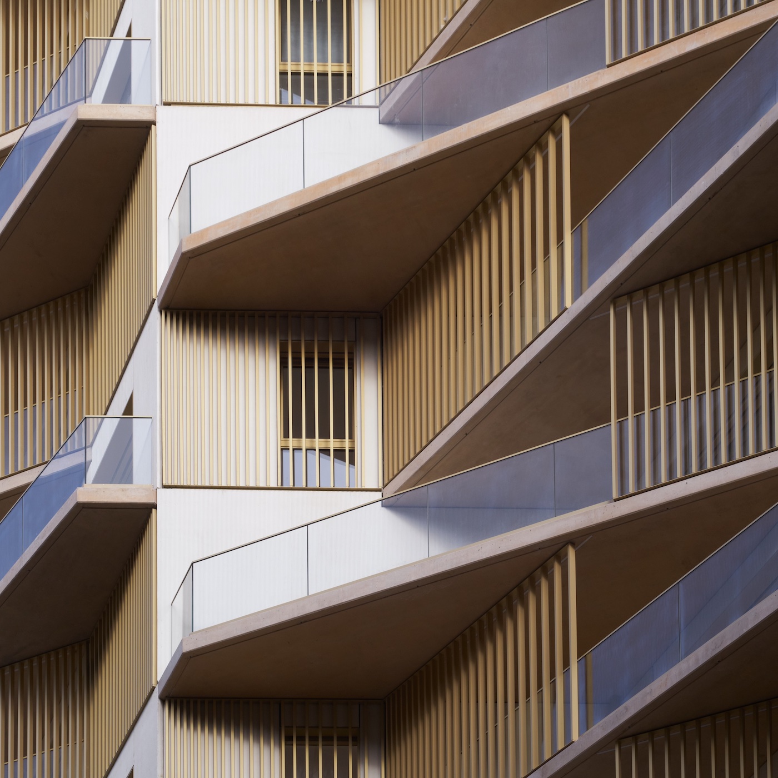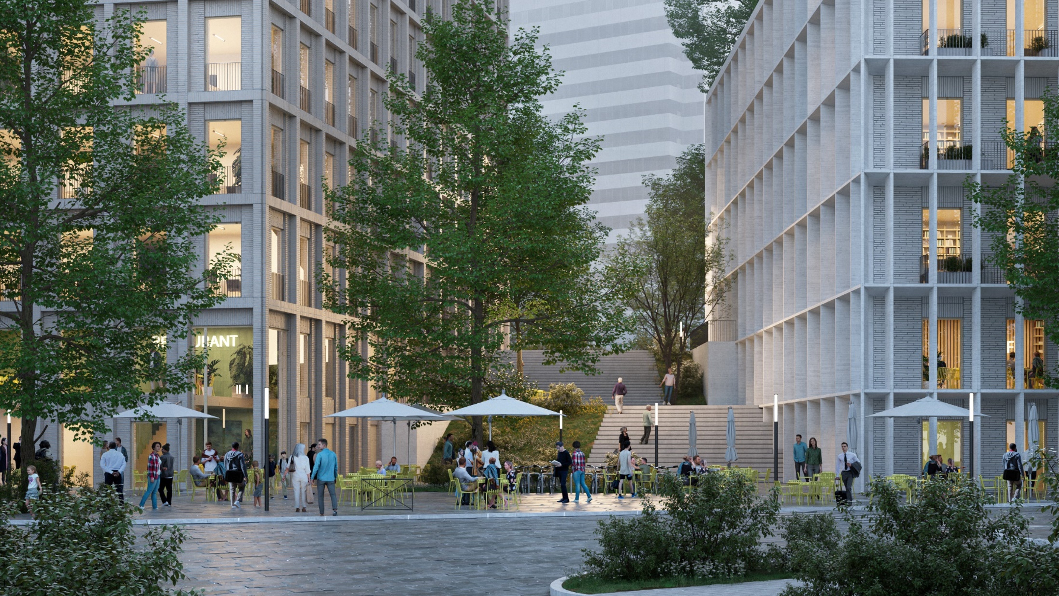
Site Liberté
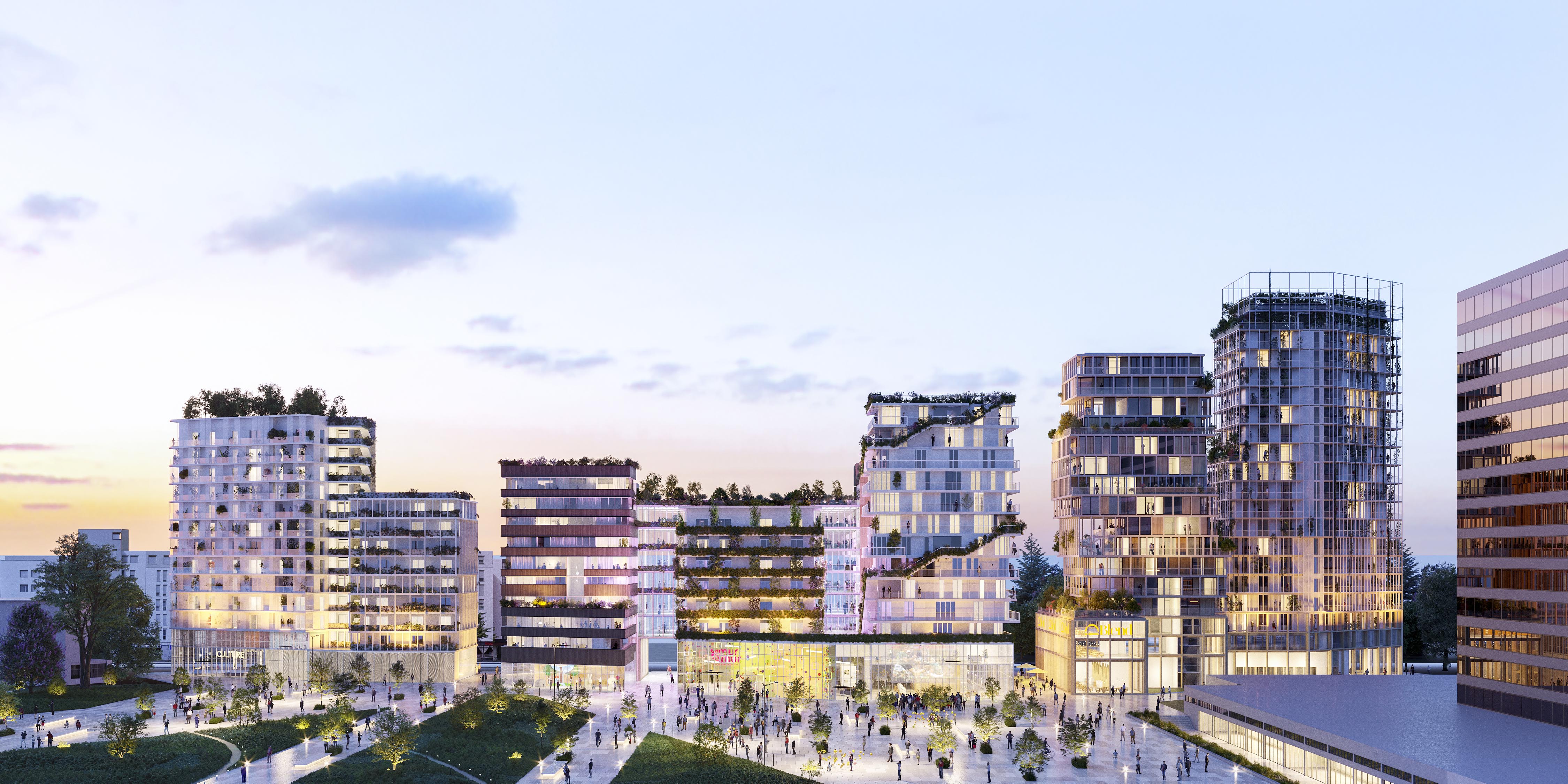
Rosny Métropolitain
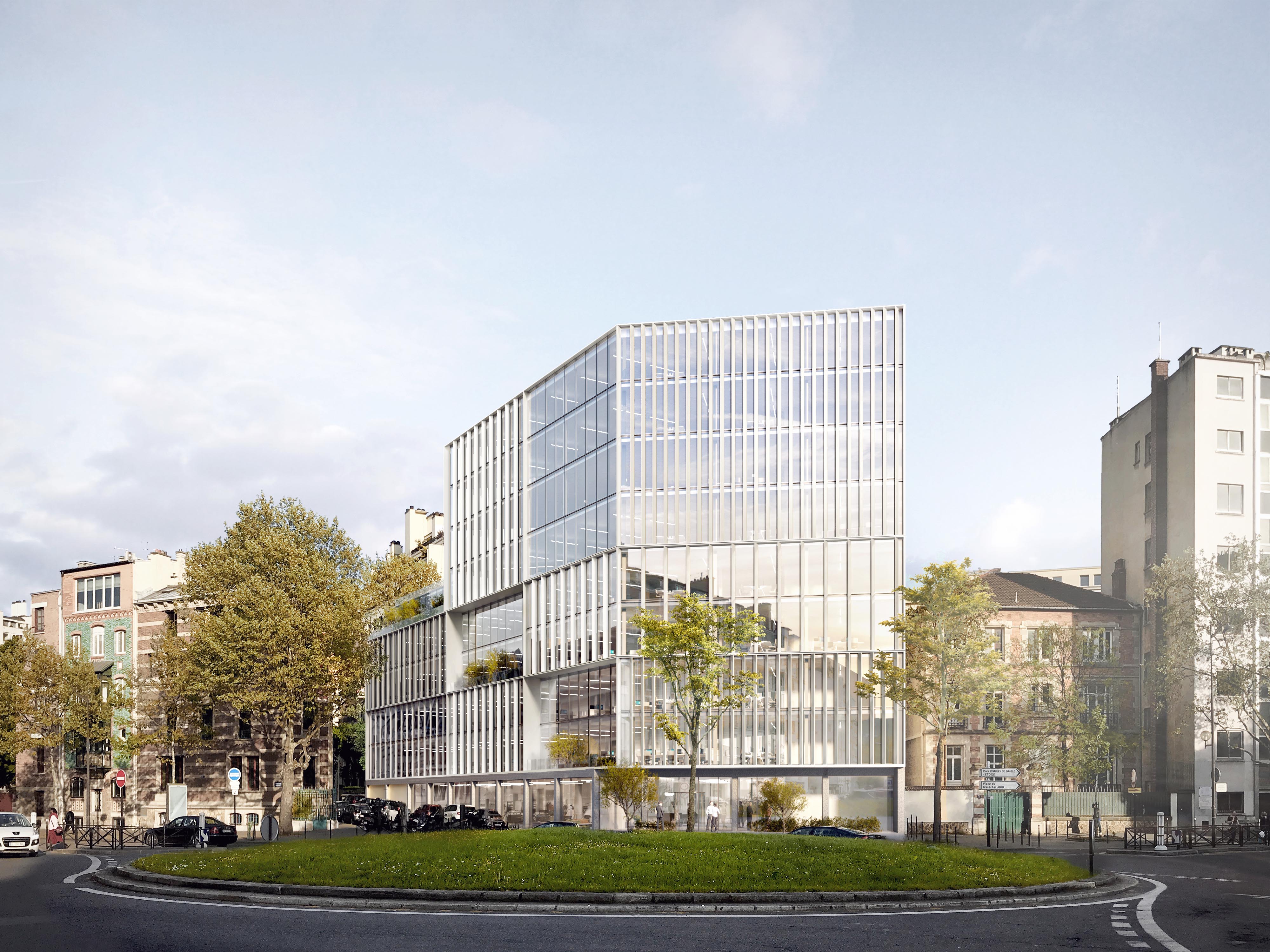
Flachat
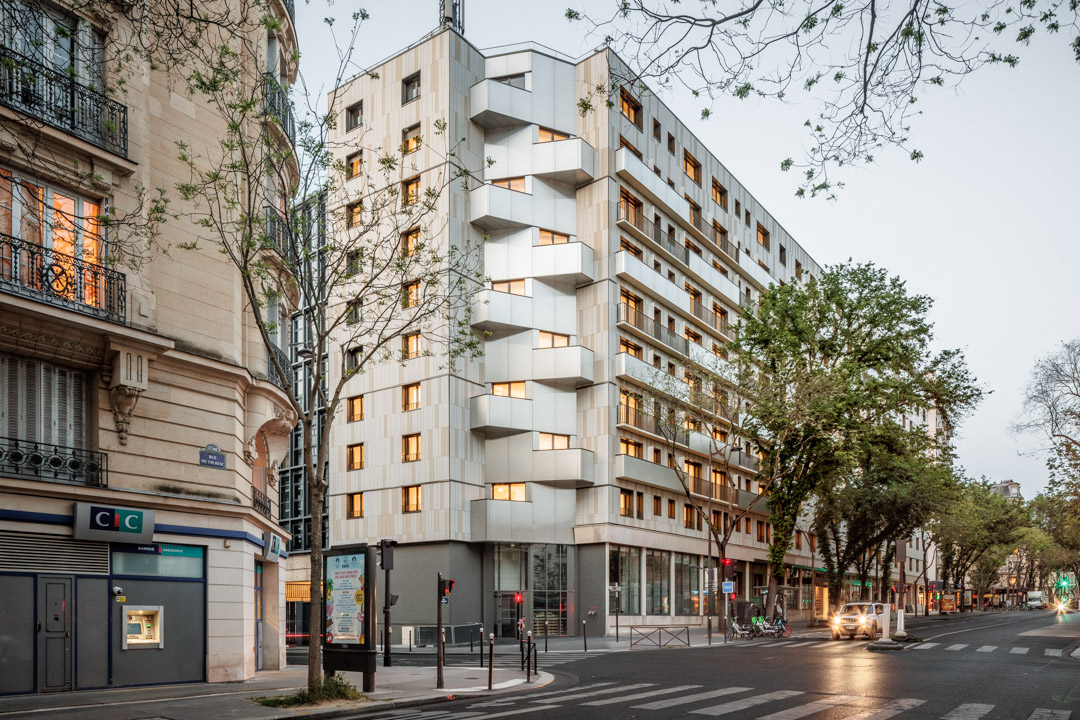
Tolbiac

Haxo Gambetta
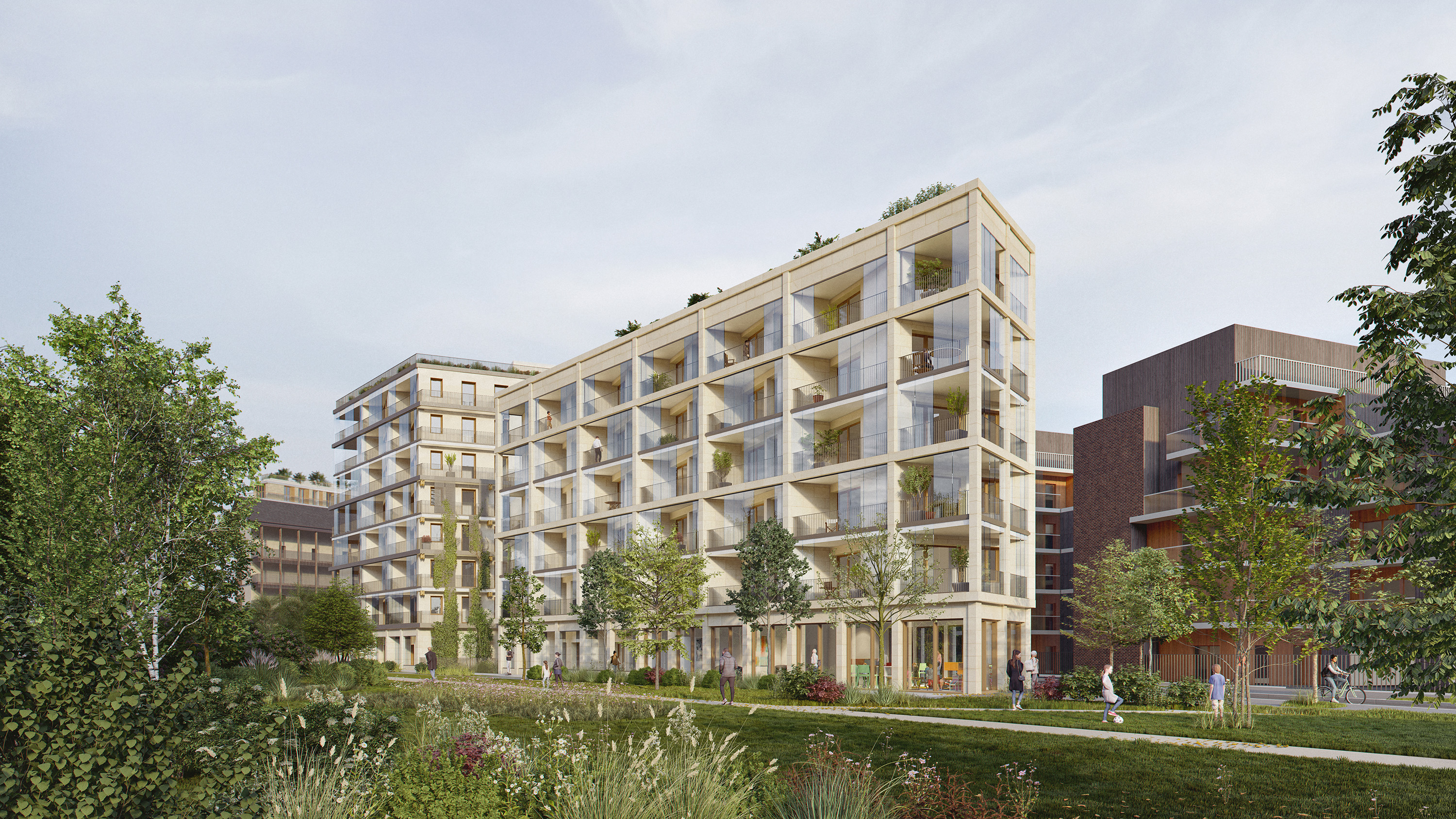
Gare de Lyon

Tower Batignolles
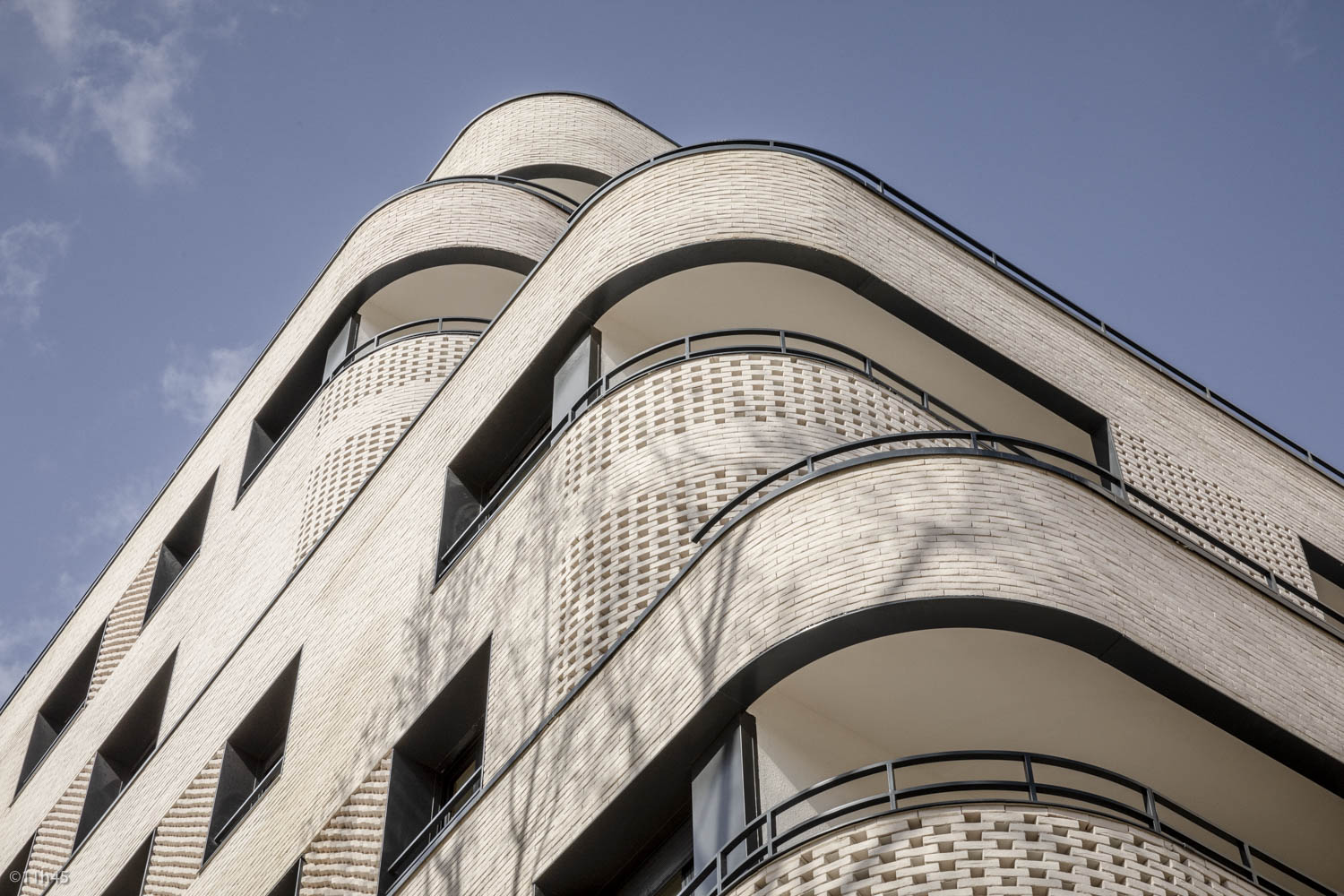
Ney
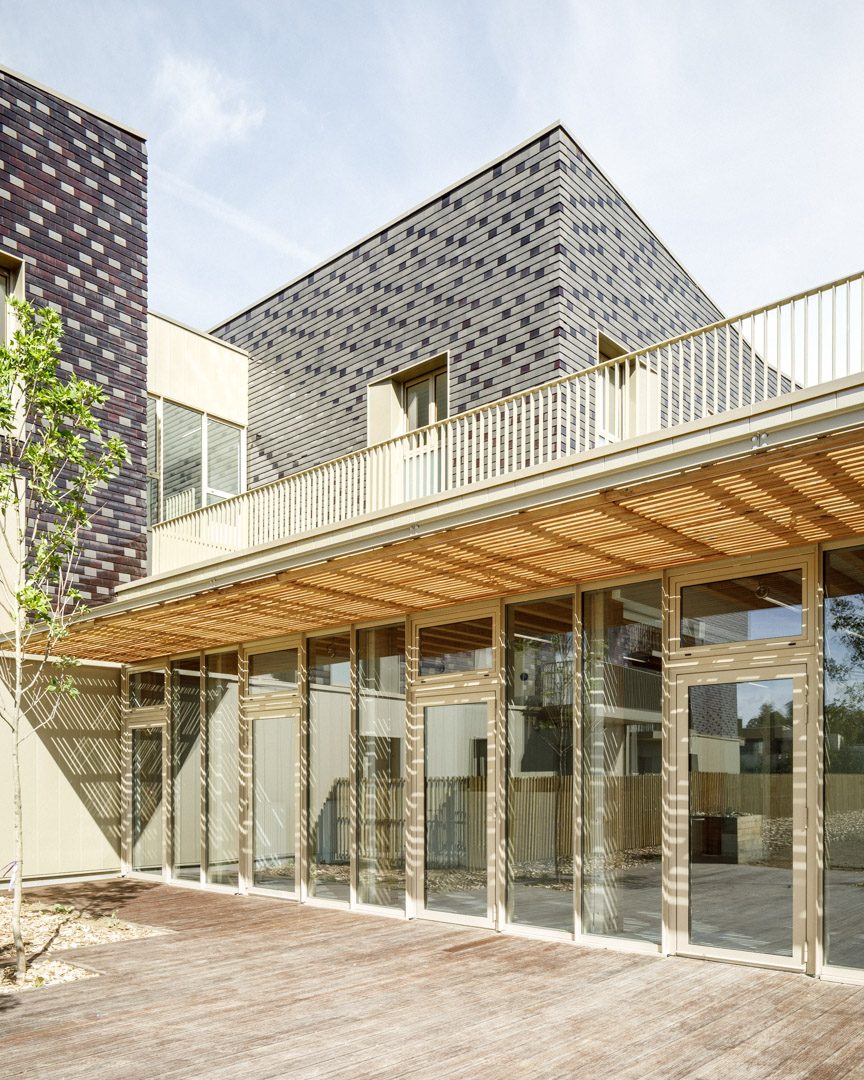
Eugénie
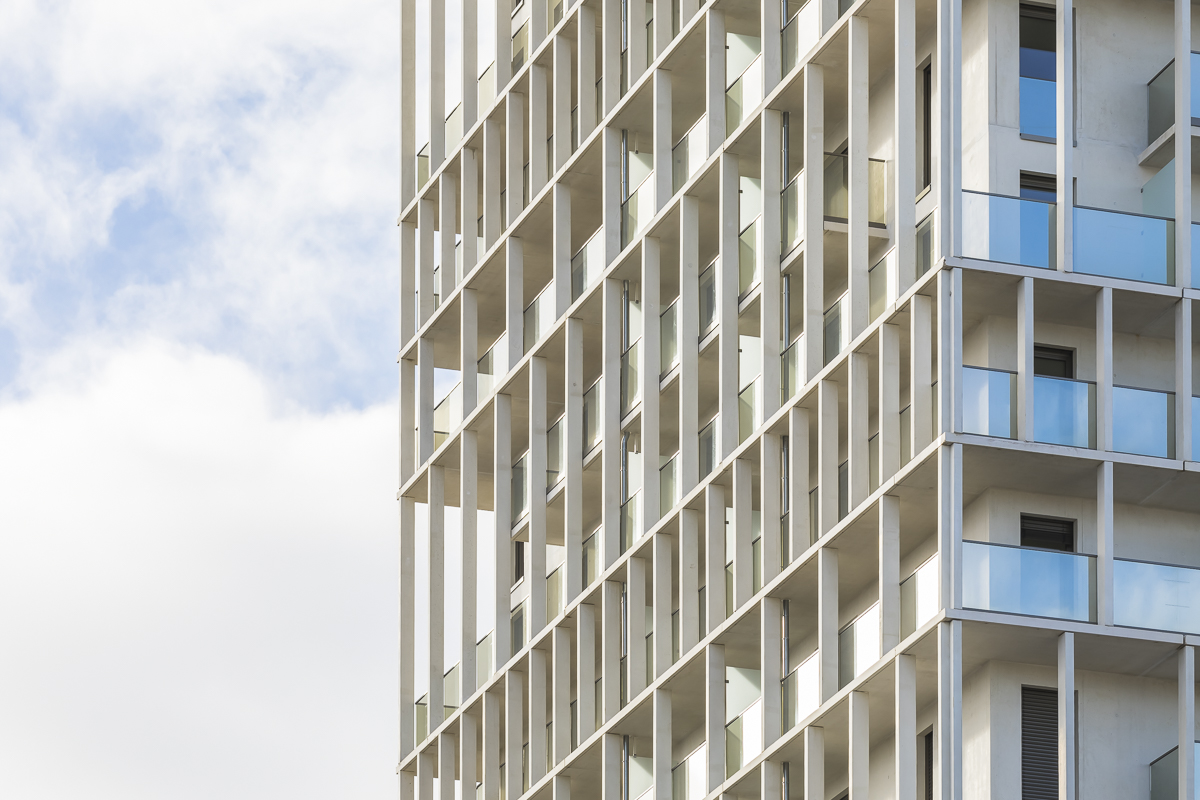
Tower Part-Dieu
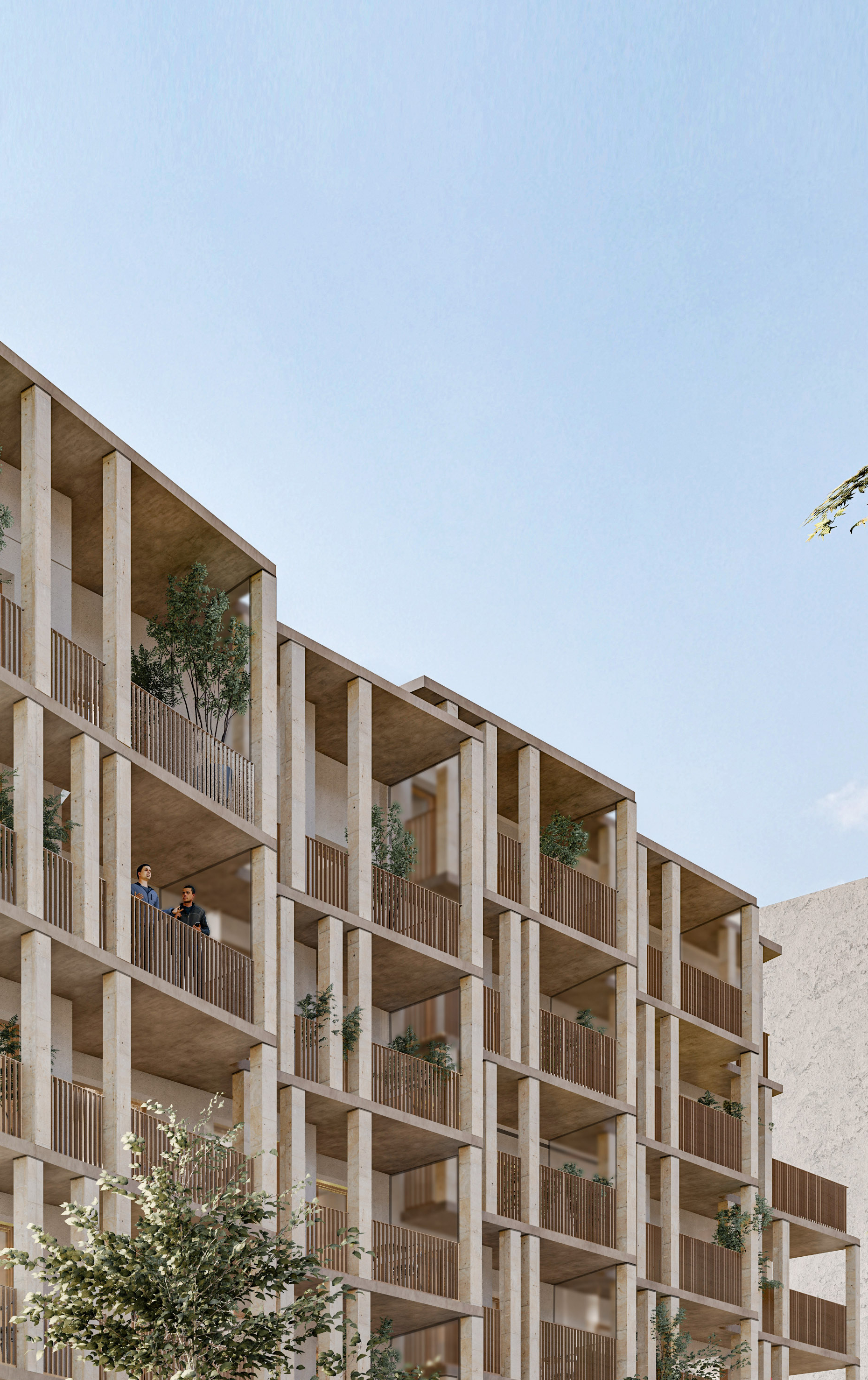
Jean Lolive
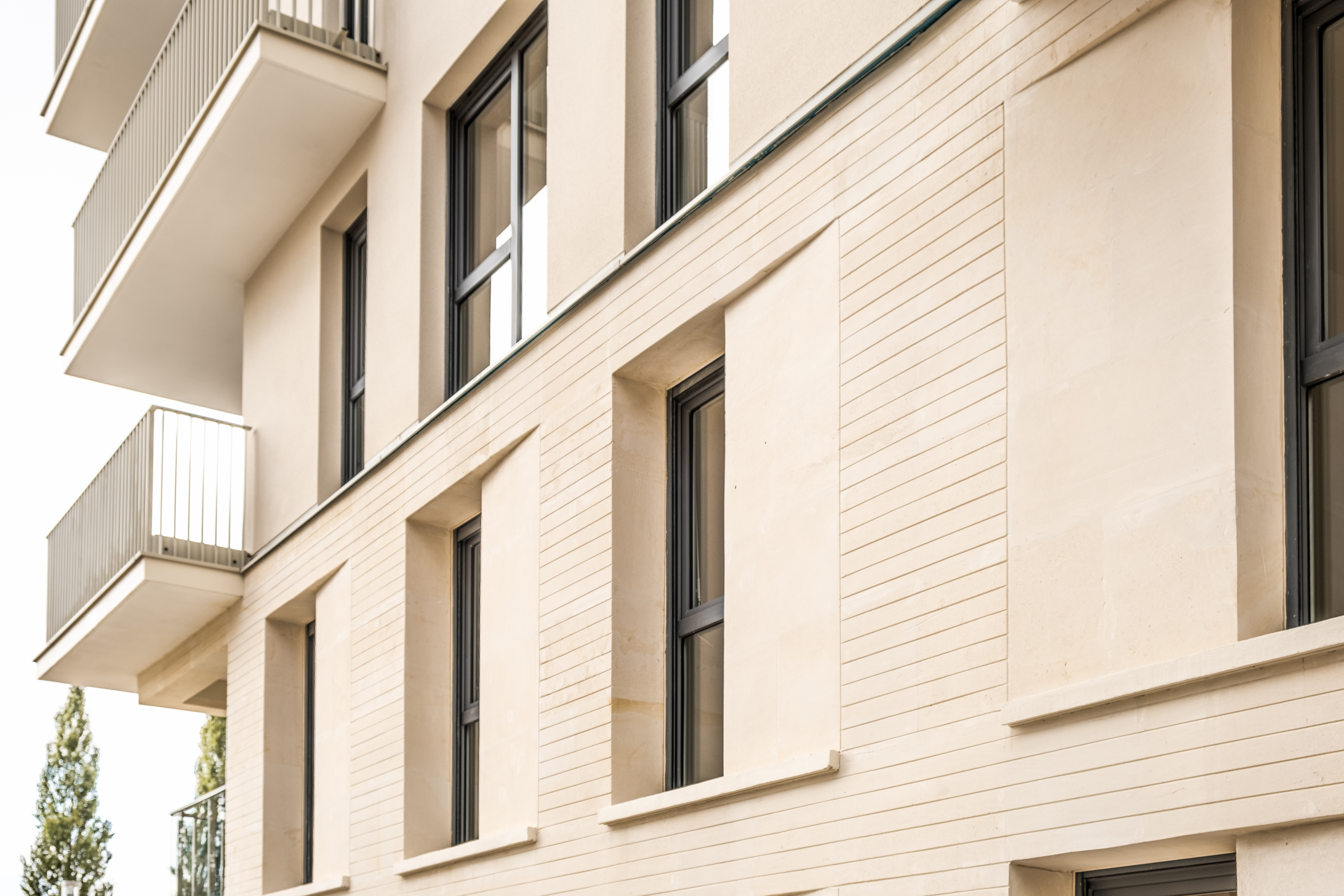
Rives de l'Ourcq
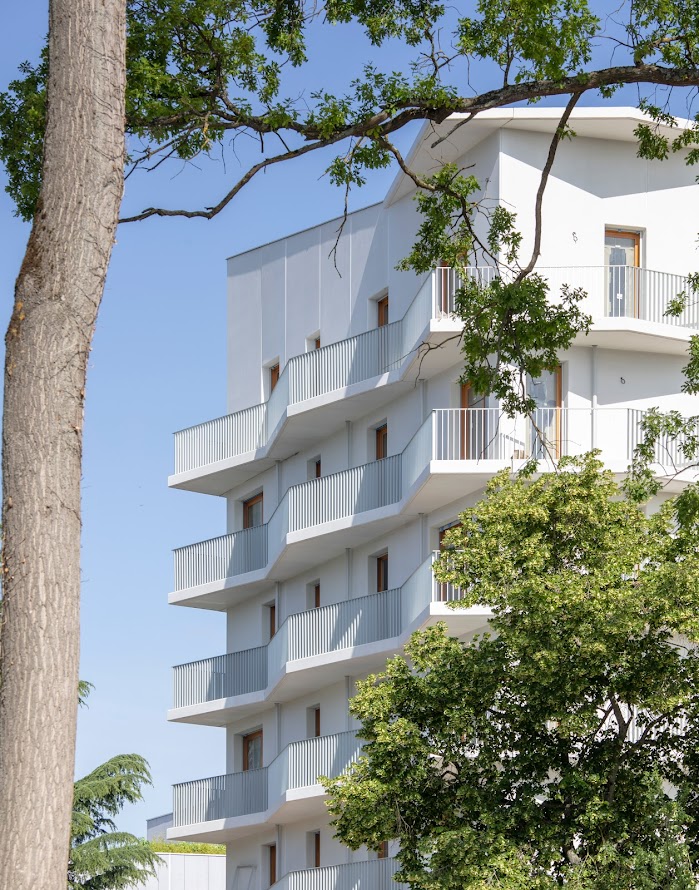
Vilgénis
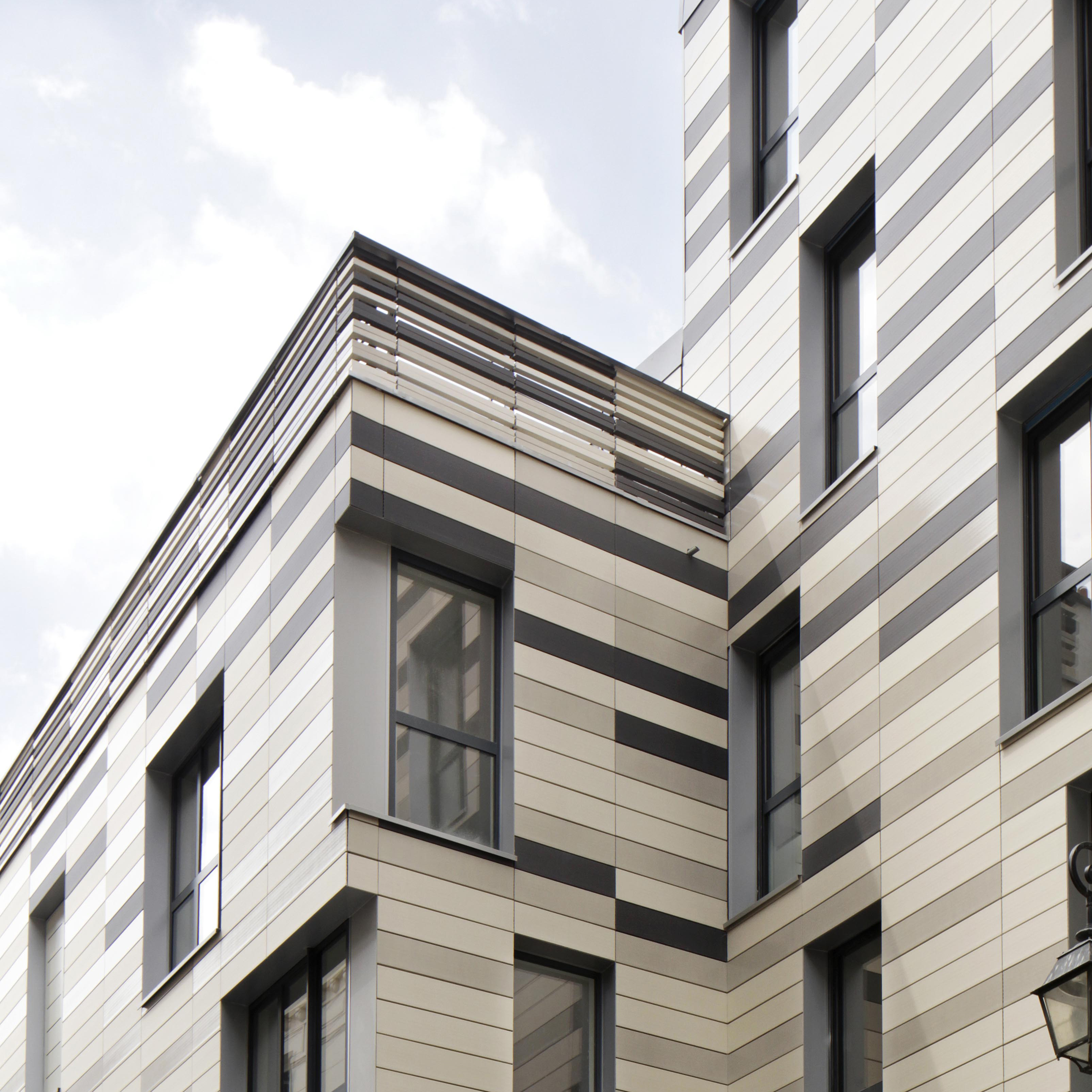
Volta
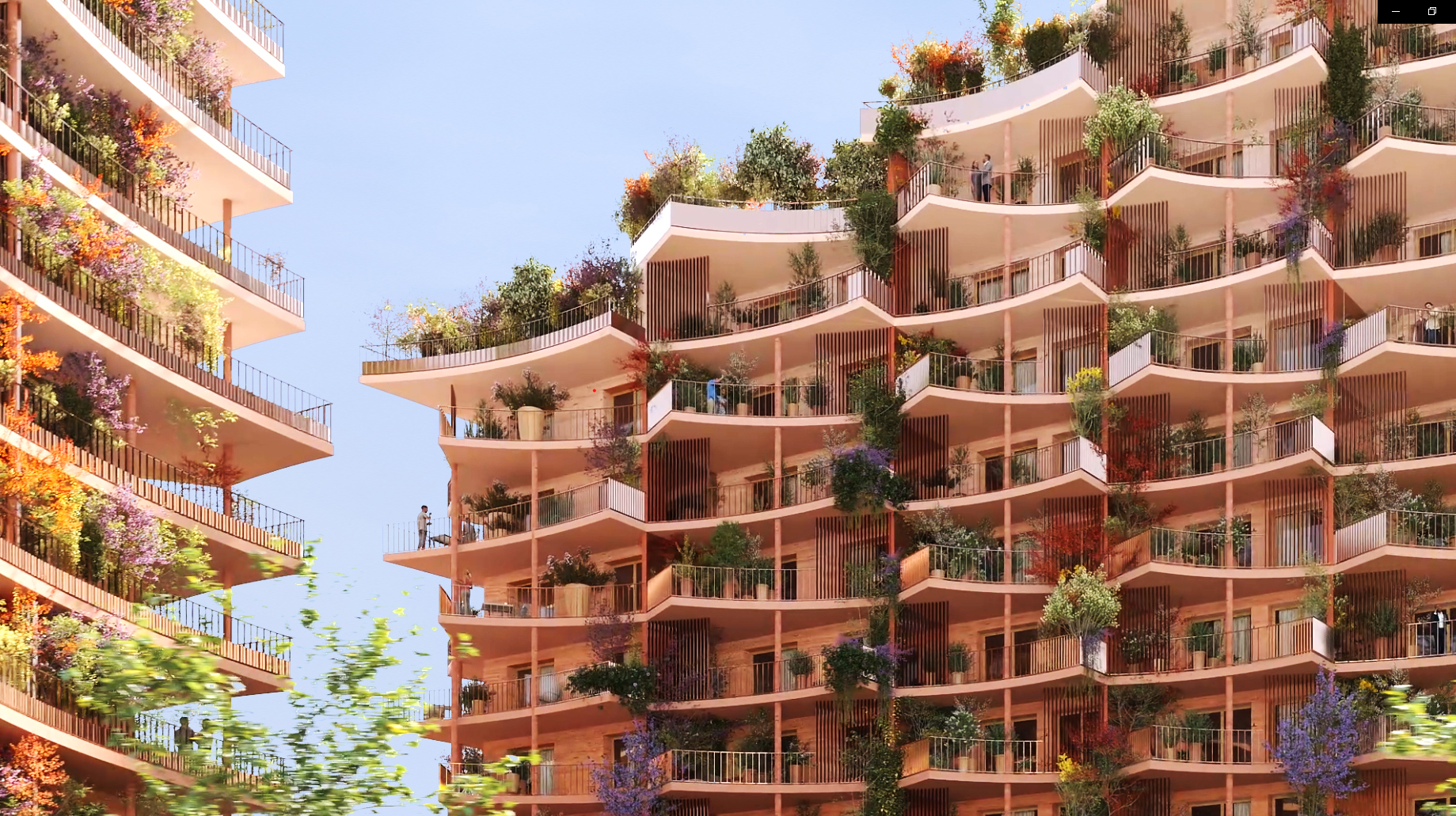
Manuguerra
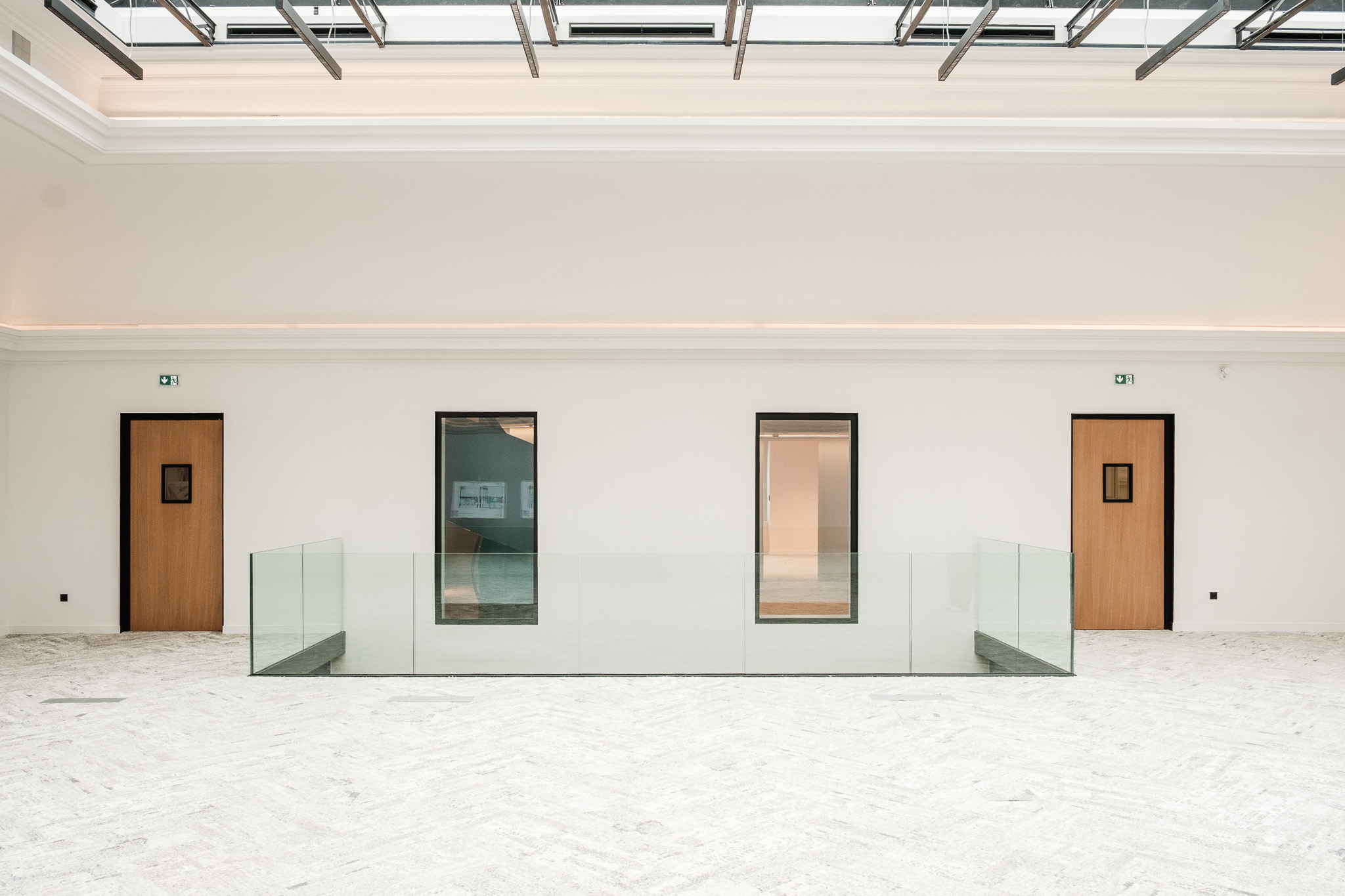
Roquepine
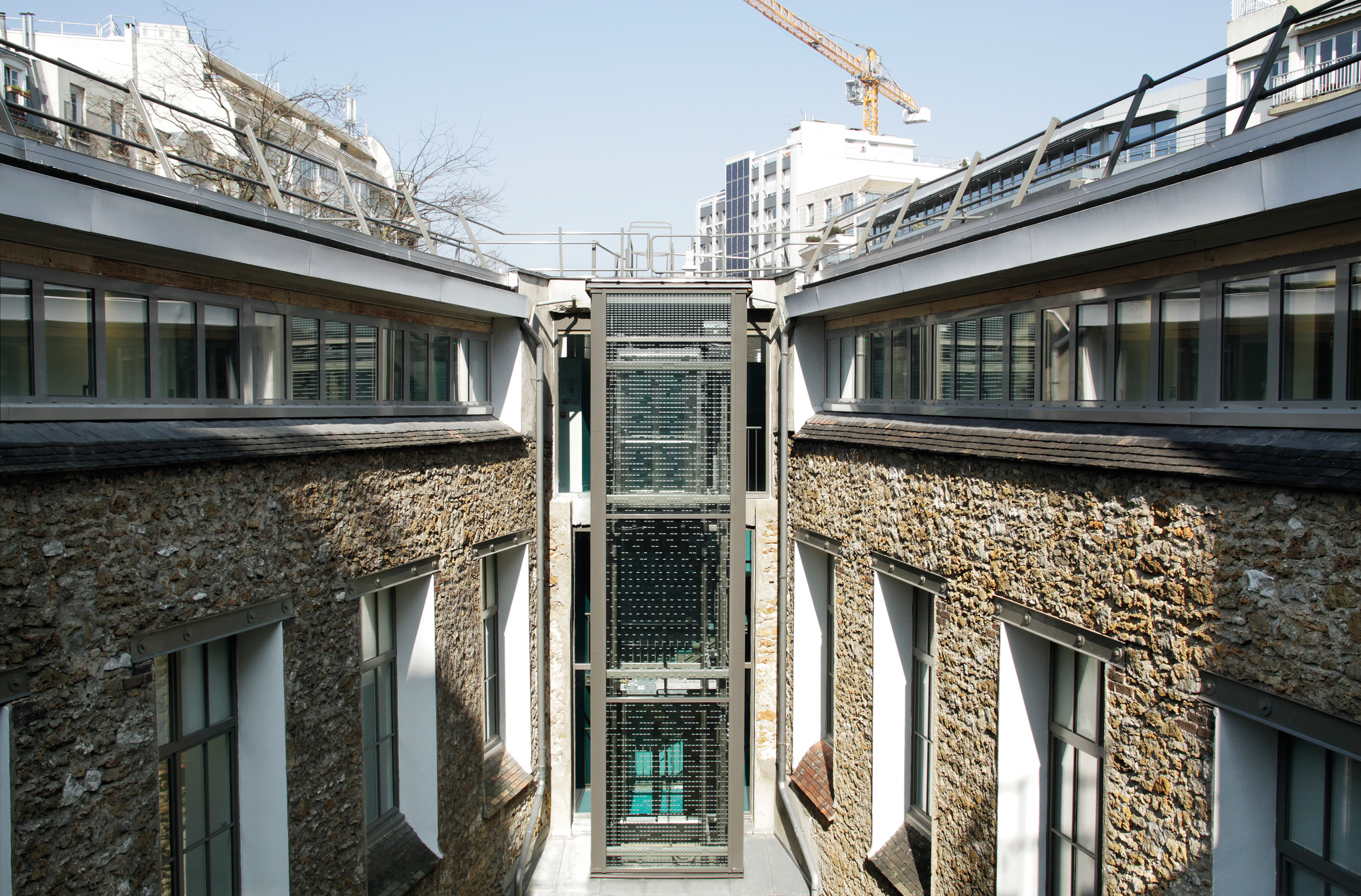
Stendhal
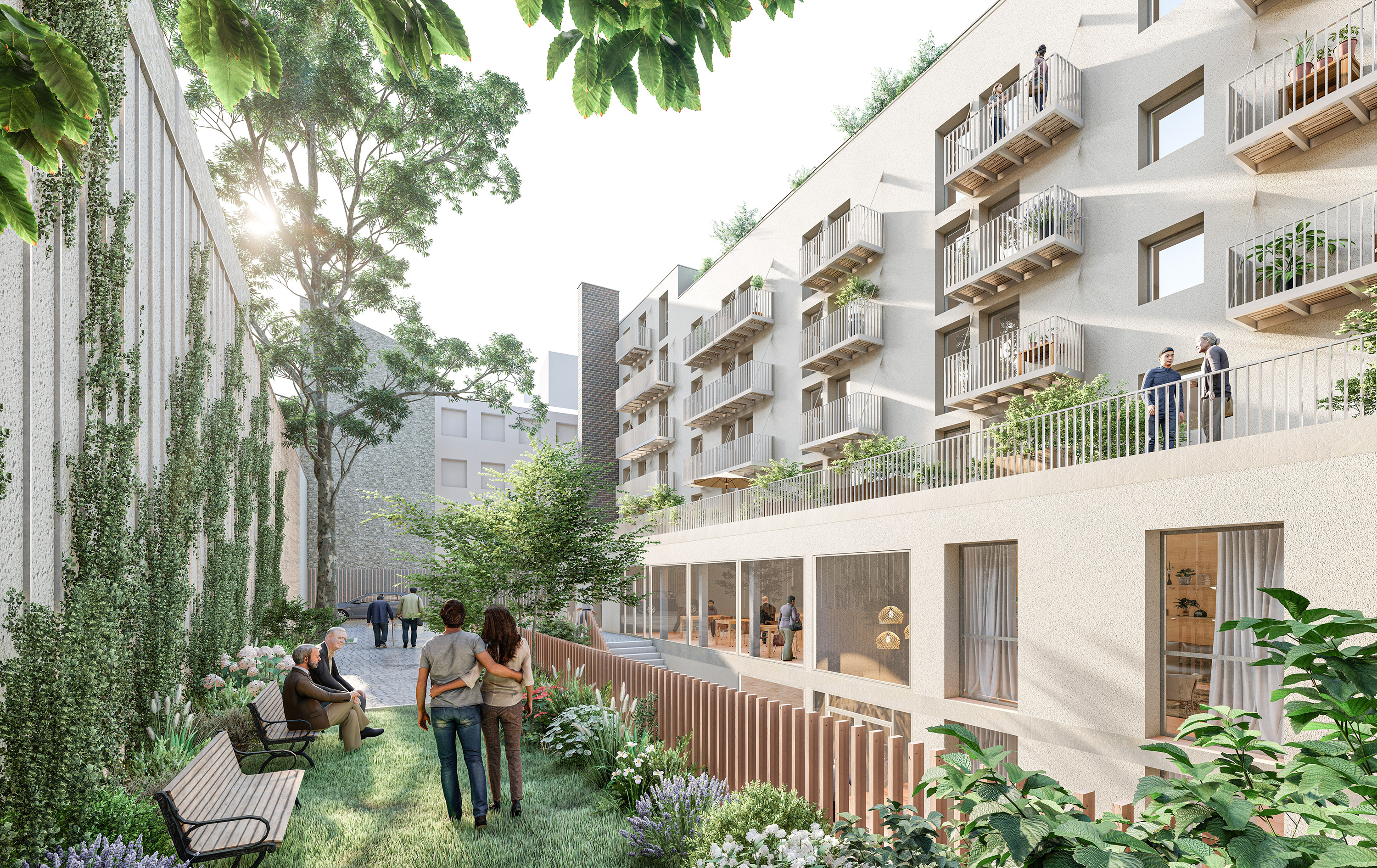
Epinettes
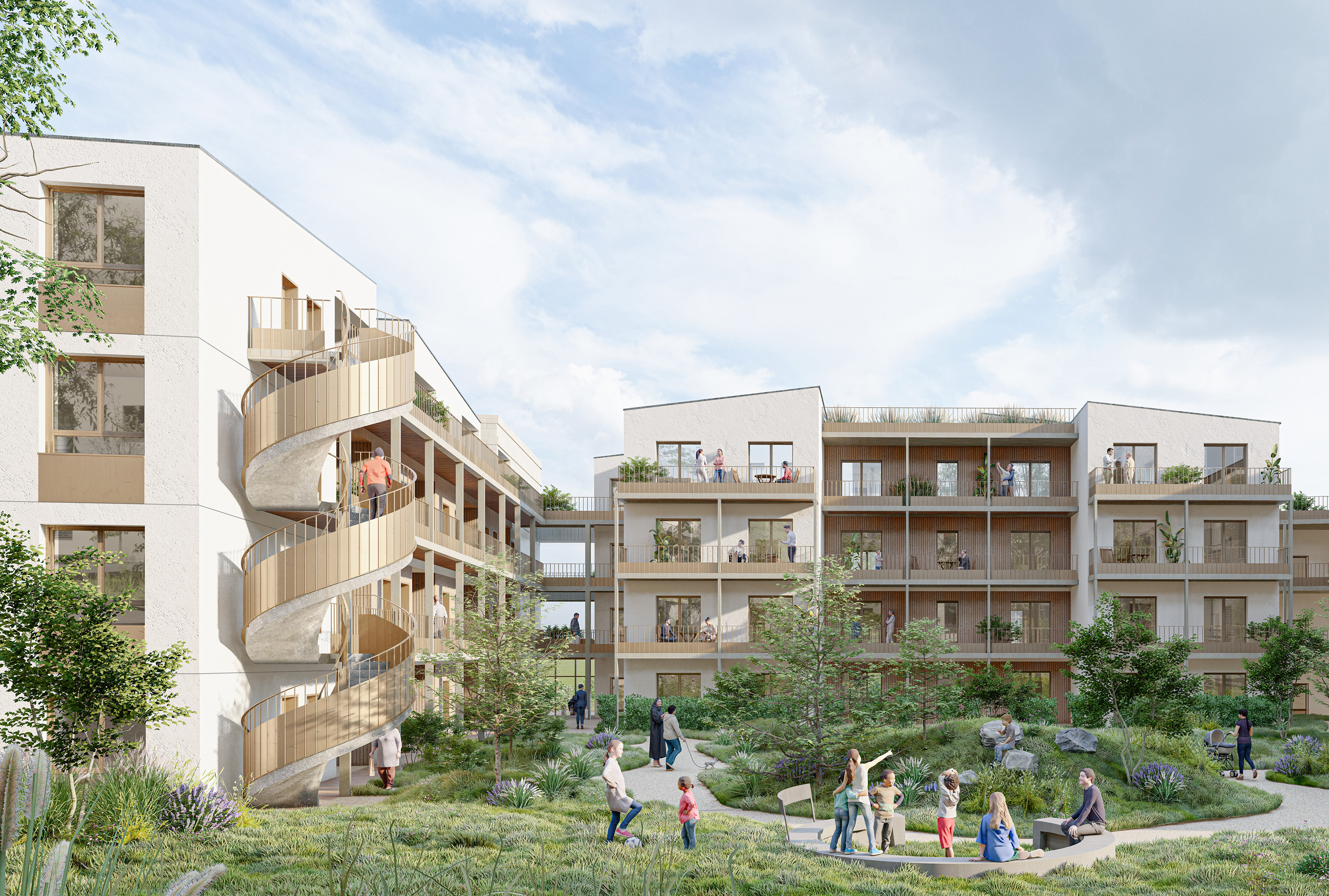
Charles Renard
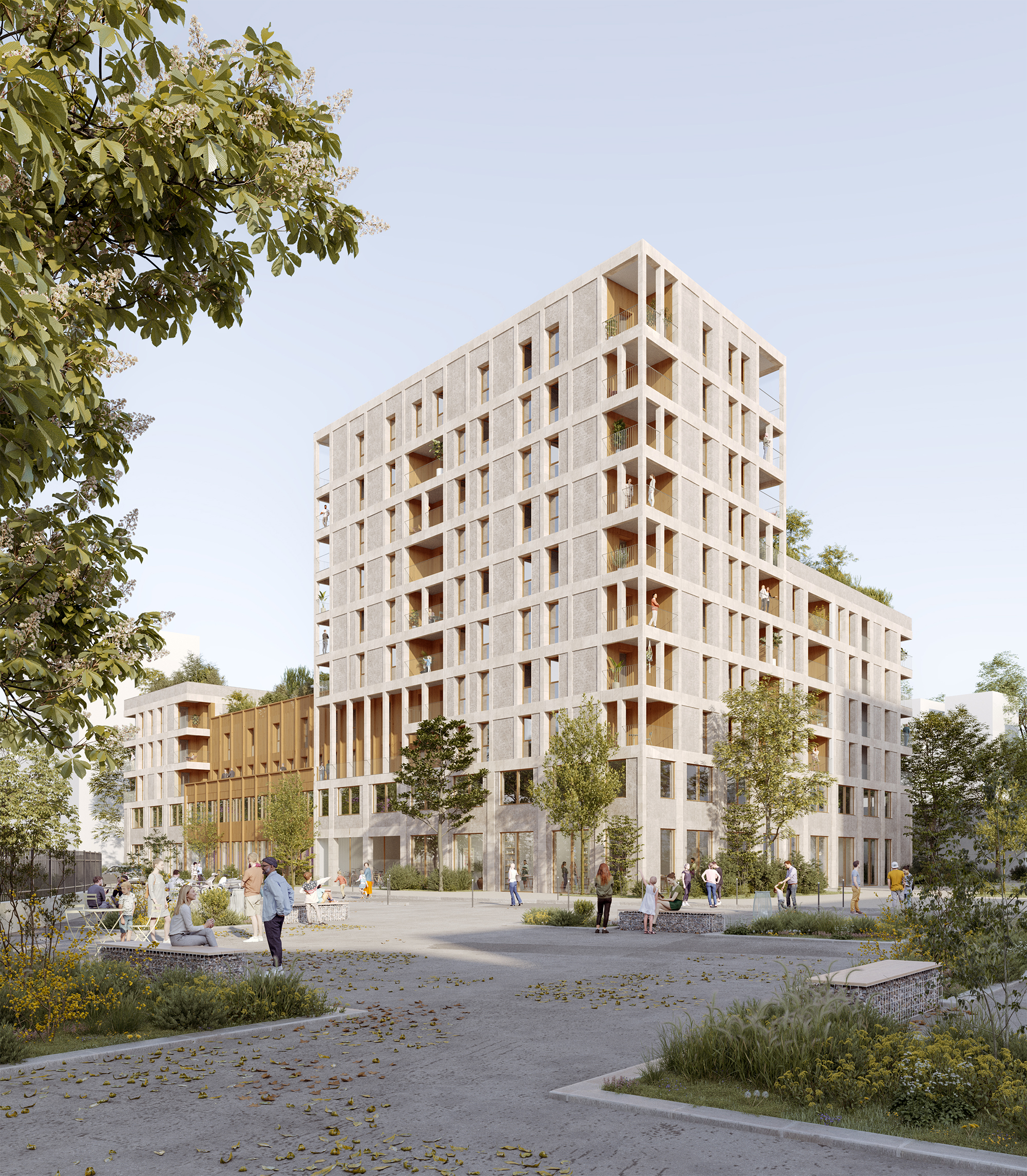
Girondins
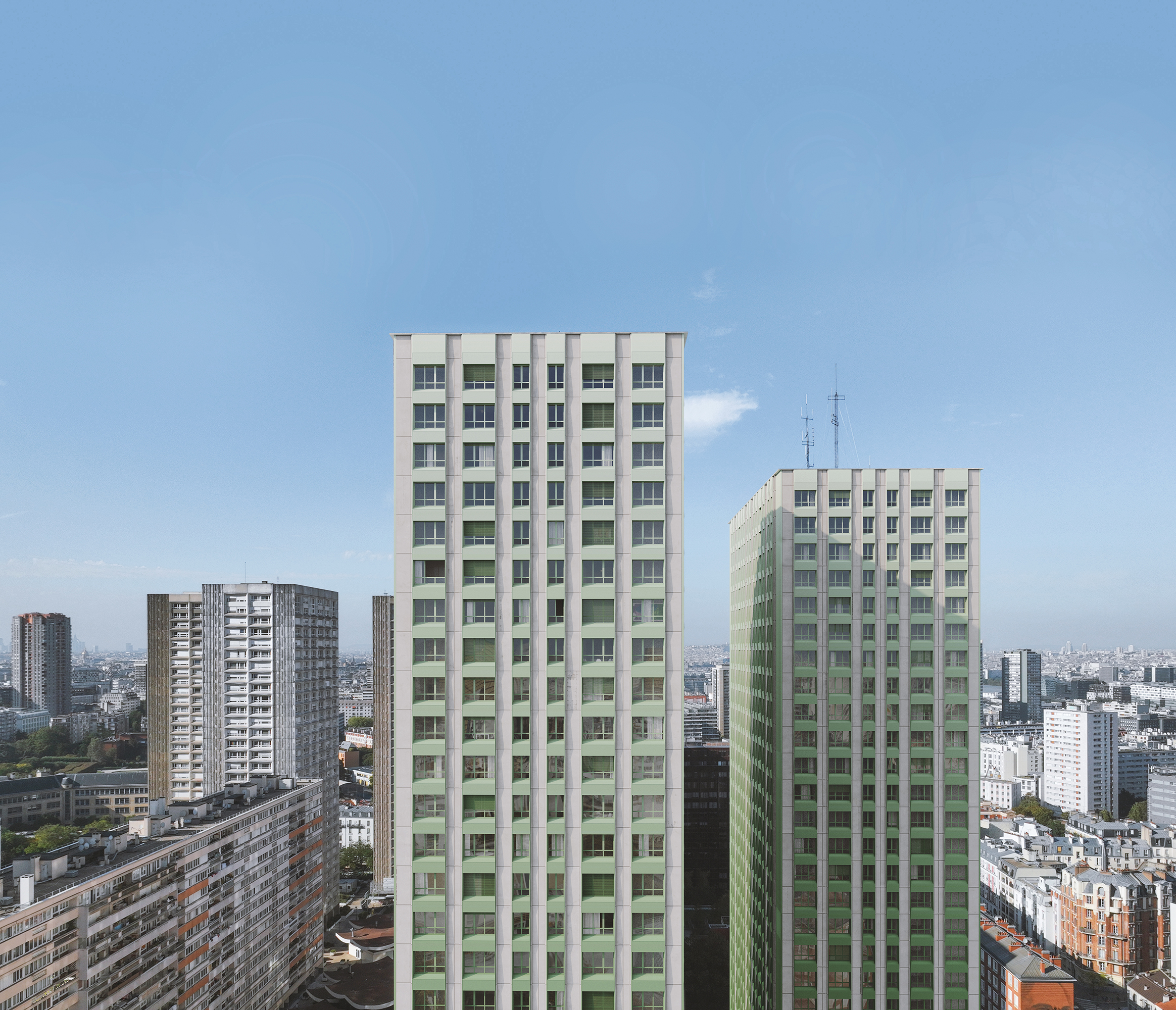
Olympiades
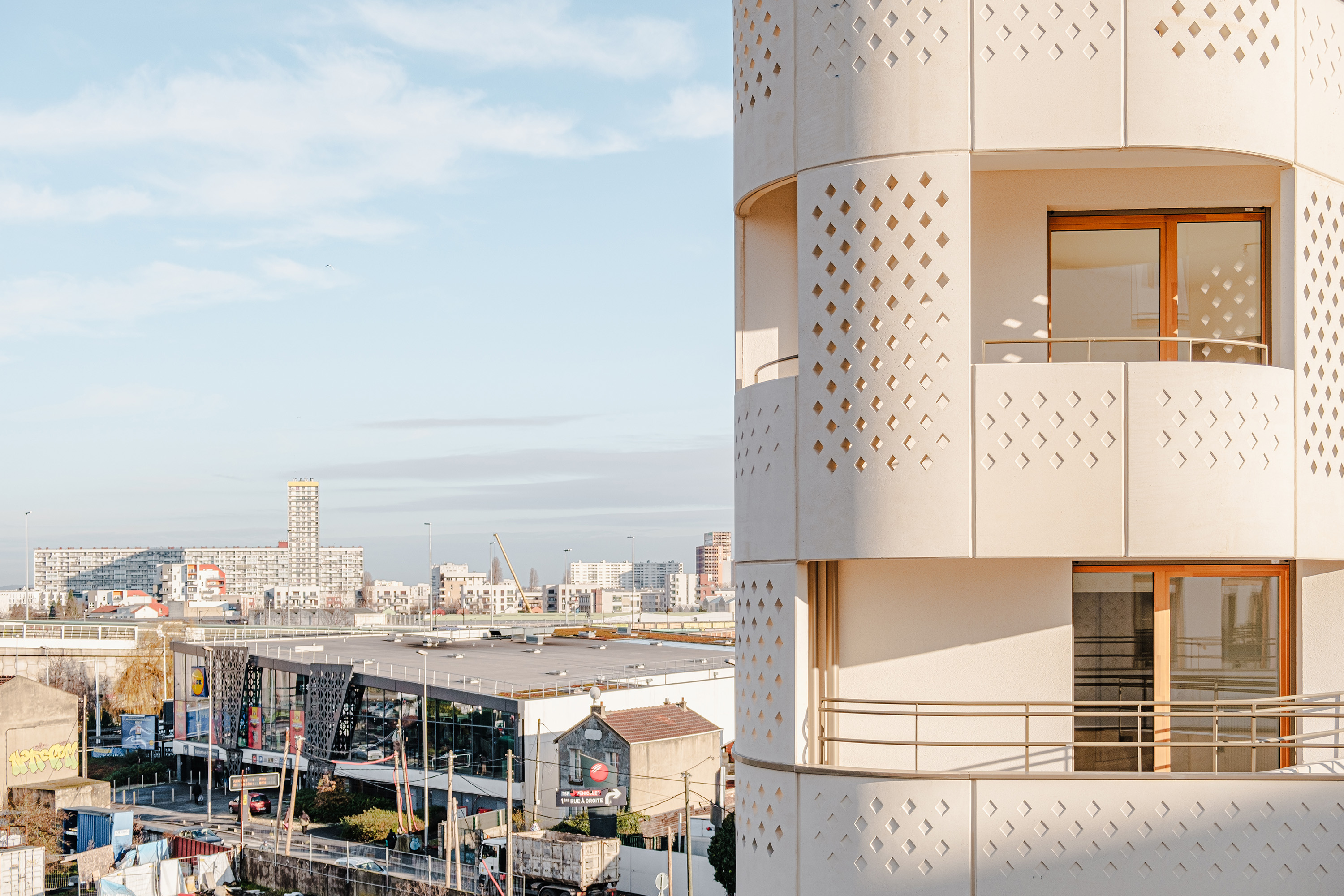
Chemin vert

Tower Batignolles
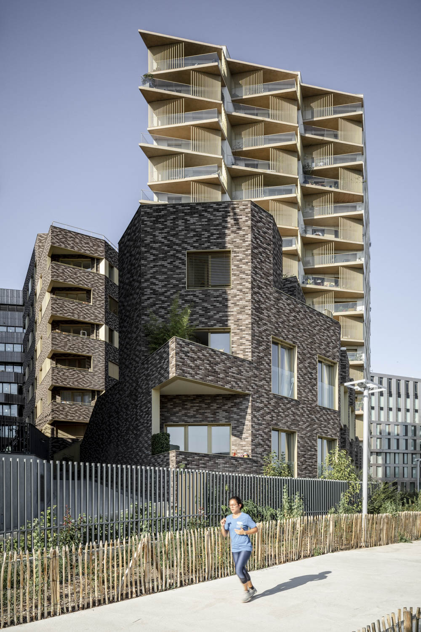

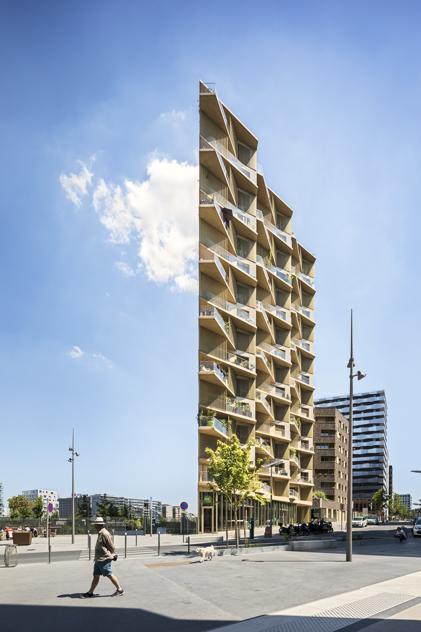
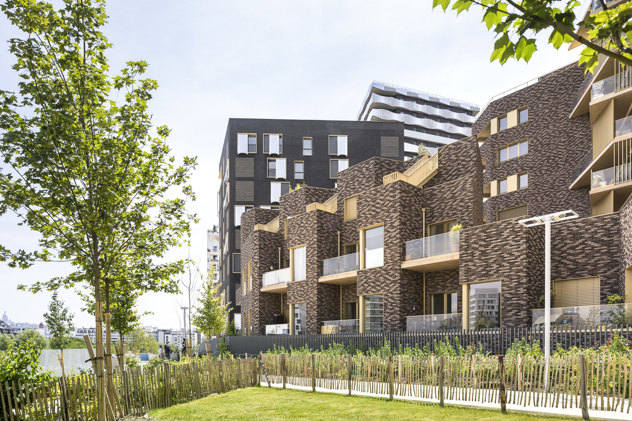
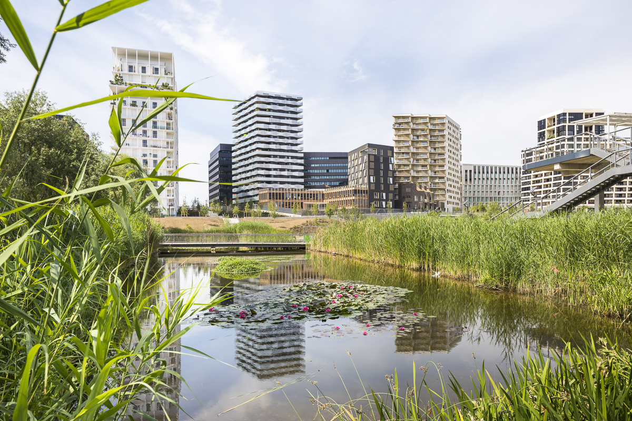

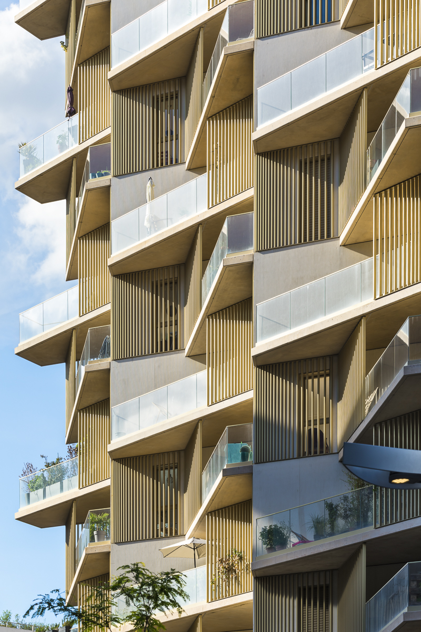
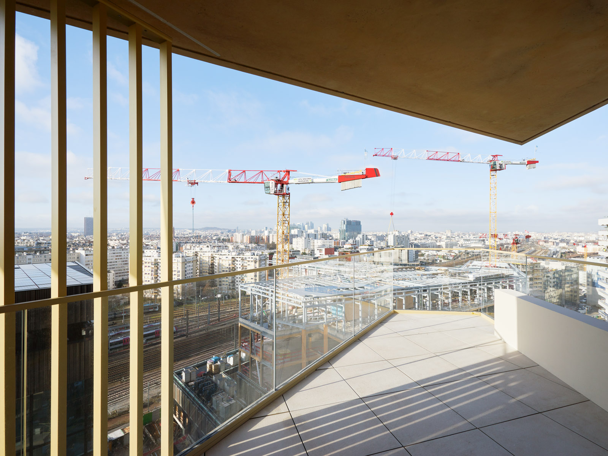
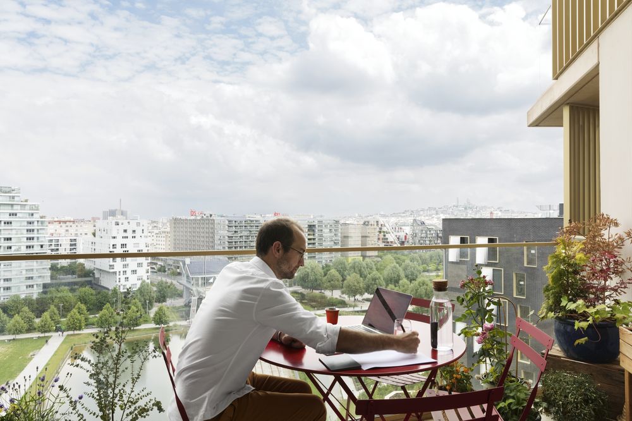
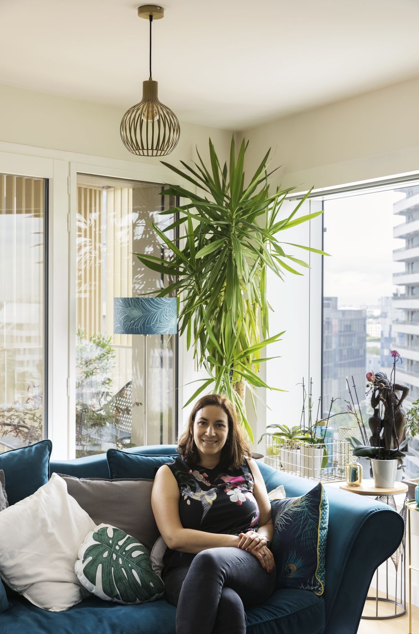
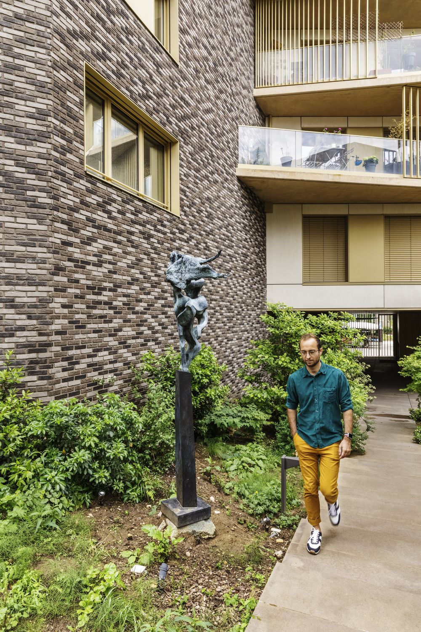
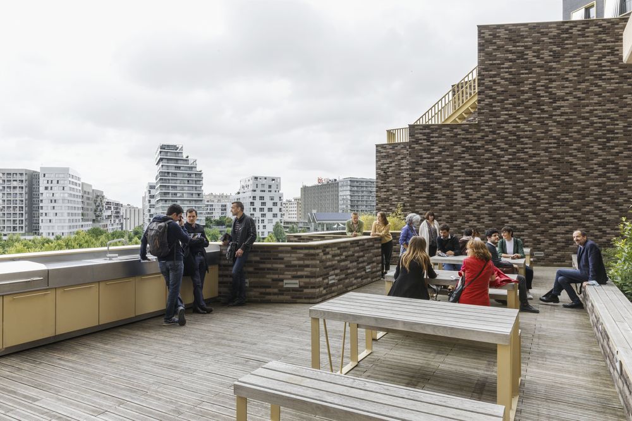
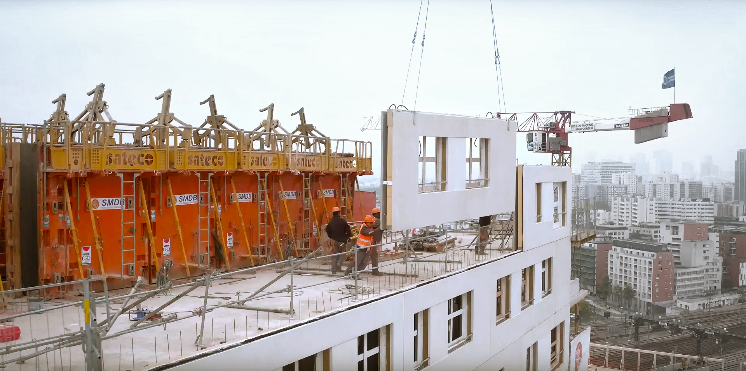
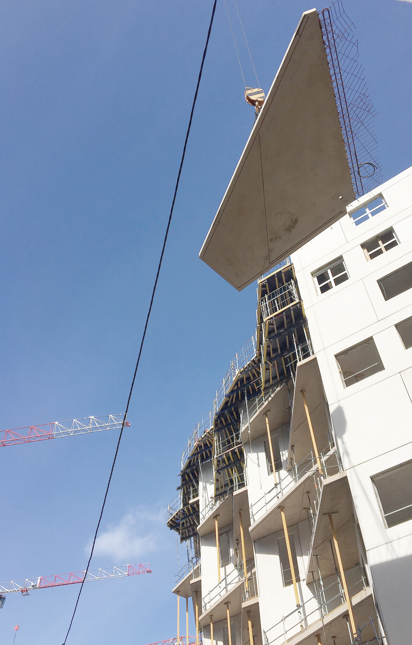
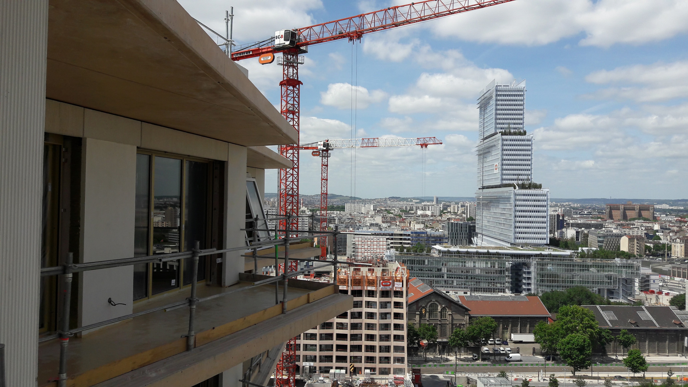
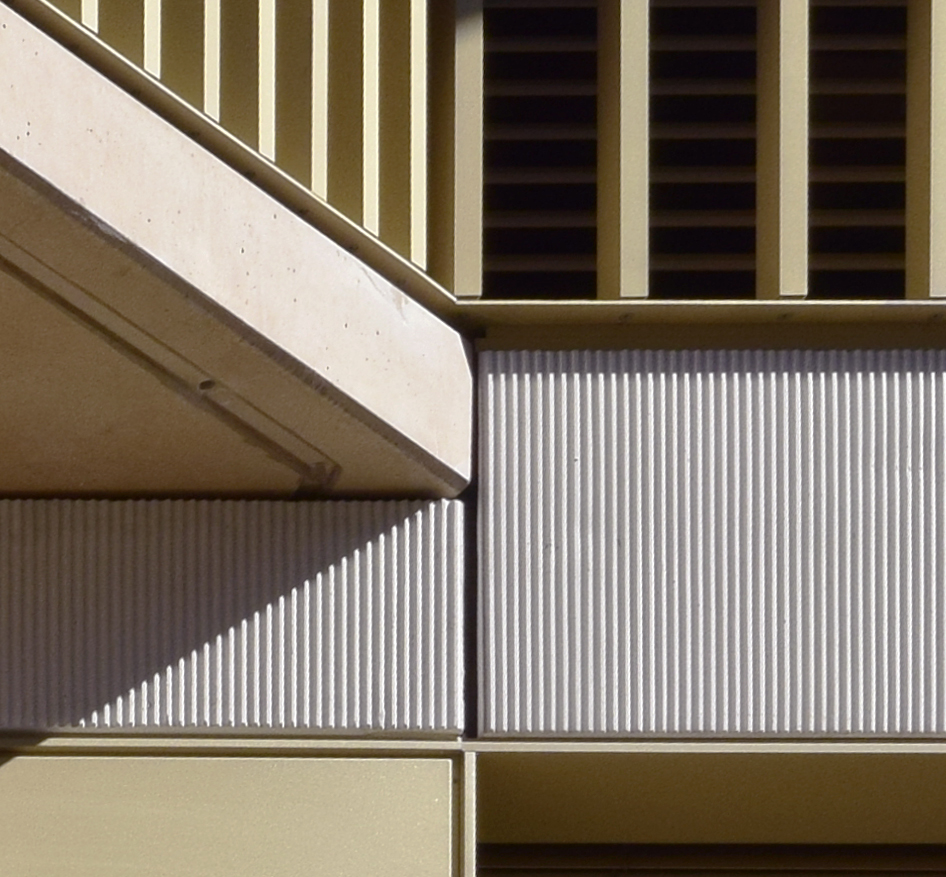
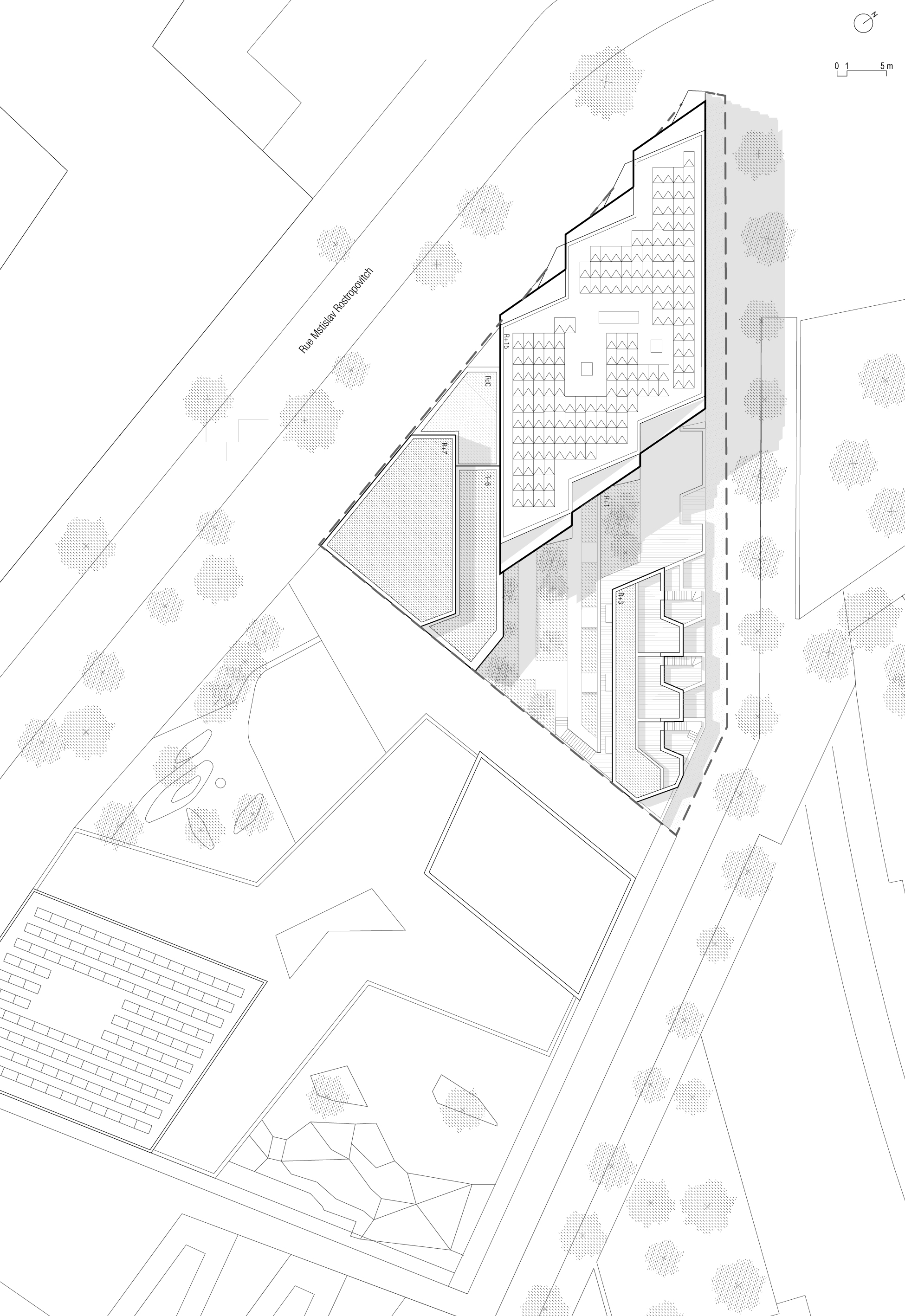
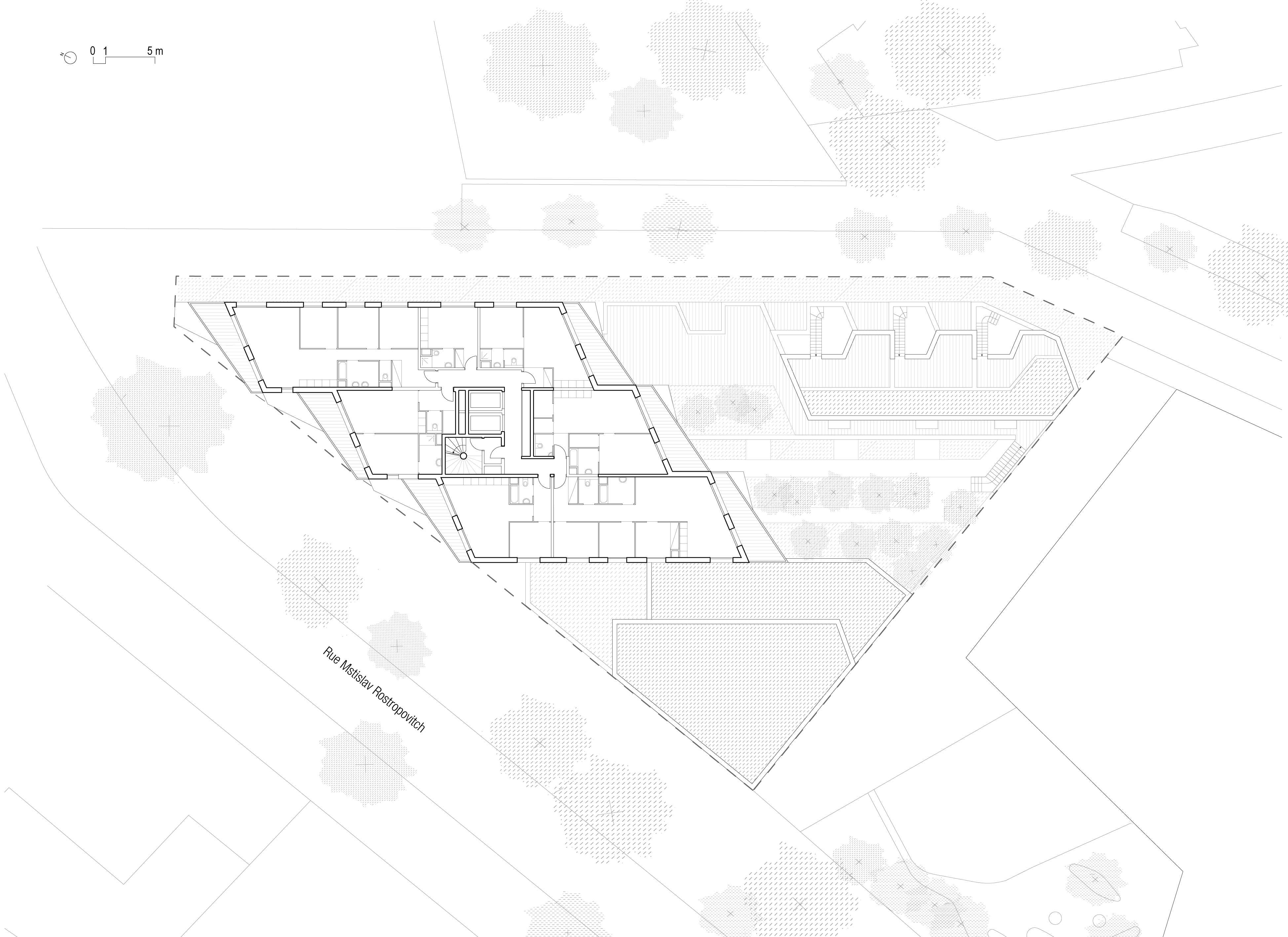
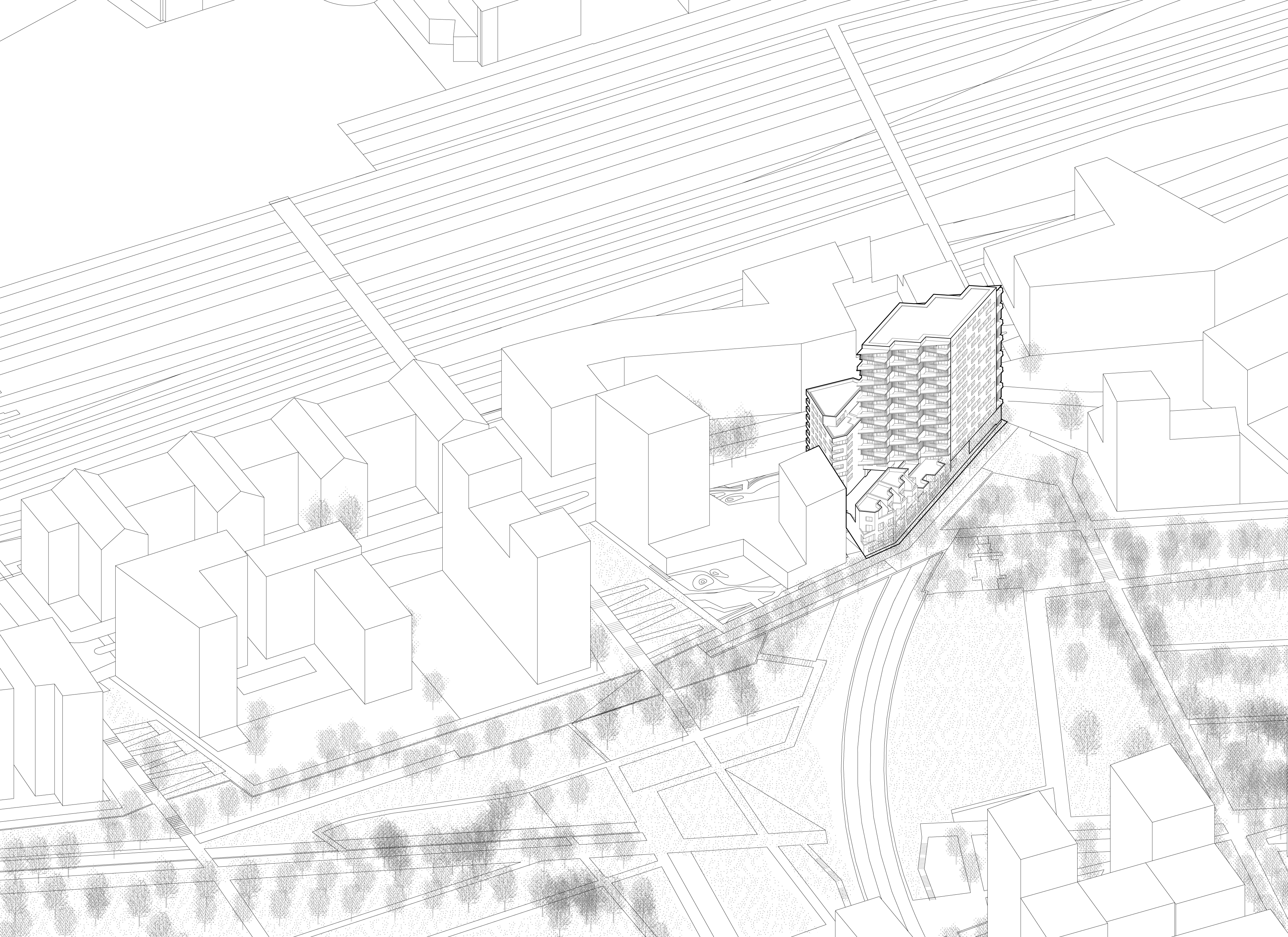
Tower Batignolles
Description
On the edge of the Parc Marthin Luther King (Jacqueline Osty paysagiste), ITAR and Fresh imagine together a fertile block to inhabit both the park and the Parisian skies.The 121 units of housing in this project, ranging from affordable to intermediate categories, are distributed in three entities: superimposed, duplex townhouses, a seven-story building and another 15-story emergence, all surrounding a green core accessible to all. Standing on a triangular lot between Martin Luther King Park and the new road built 10m higher up, above the train tracks, the 50-meter-tall apartment tower, resembling a ship’s prow, enjoys views overlooking the business district of La Défense, the Eiffel Tower and the Basilica of Sacré-Cœur. Apartments benefit from a two- or three-way orientation, and are extended by generous 12-m² balconies. Varying from one floor to the next, they create double-height effects. Staggered “butterfly” filters ensure privacy for occupants and protect them from overlooking views. The buildings’ mass is also expressed through the specific use of the materials comprising the façades. Thus, the tower is made of prefabricated insulated concrete panels with a stamped, colored stone effect, whereas the seven-story cone and the townhouses overlooking are constructed in brick. The references to Paris stone and neighboring “HBM” bricks (brick façades of the affordable housing program, 1894-1949) create a powerful historic link with the location’s specific character. Common areas, which are the studio and the Kitchen club on the exterior of the 1st floor, as well as the laundry room in the basement, enhance the wellbeing of its occupants.
Program
65 units of affordable housing
56 units of social rental housing
2 shops, shared areas (terrace kitchen club, studio appartement)
Client
Ogic
Demathieu Bard Immobilier
Team
ITAR Architectures
Fresh architectures
Elioth
Elitis
CTE
Bollinger+Grohmann
Aïda
Base
Surface
8 500 m2 sp
Cost
18 M€ HT
Performance
Plan climat de Paris
Effinergie Plus
H&E Profil A option Performance
Prices / Awards
Winner of the 2019 Béton Pro Trophy
Winner of the 2019 ADC Awards, category IGH
Winner of the 2018 Prix Pyramide d’argent Région Ile-de-France
Winner of the 2018 Logement et Territoires trophy, category “Sustainable program”
Special mention 2018 Duo@Work
Nominated for the 2018 AMO prize, category “most creative typology”

