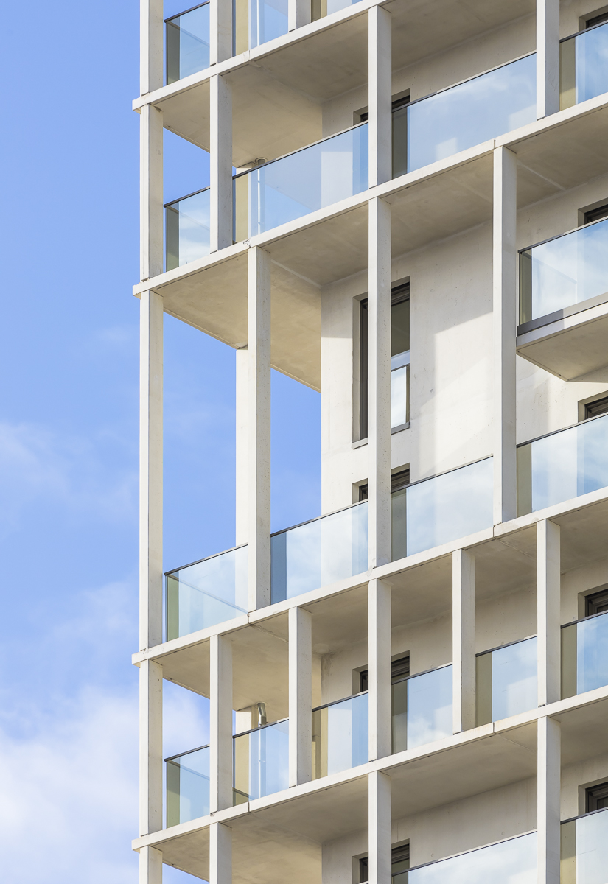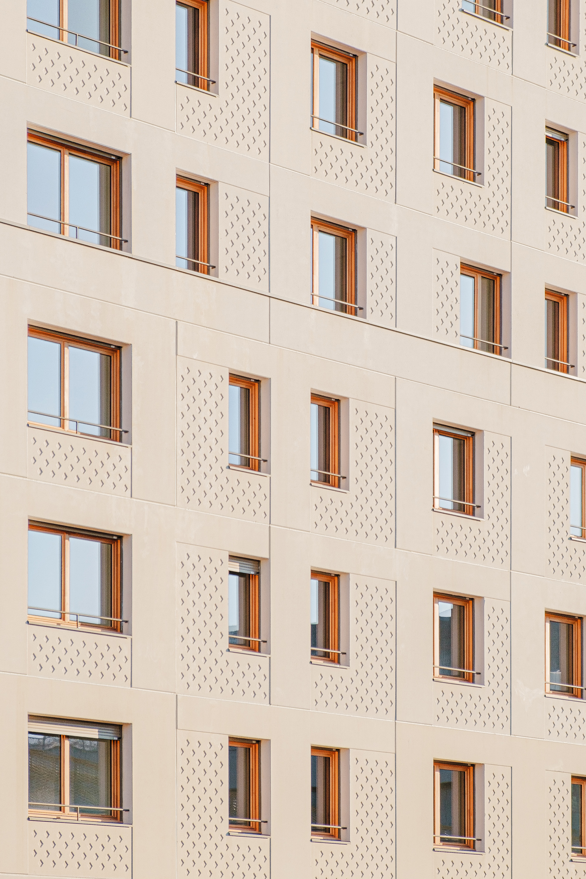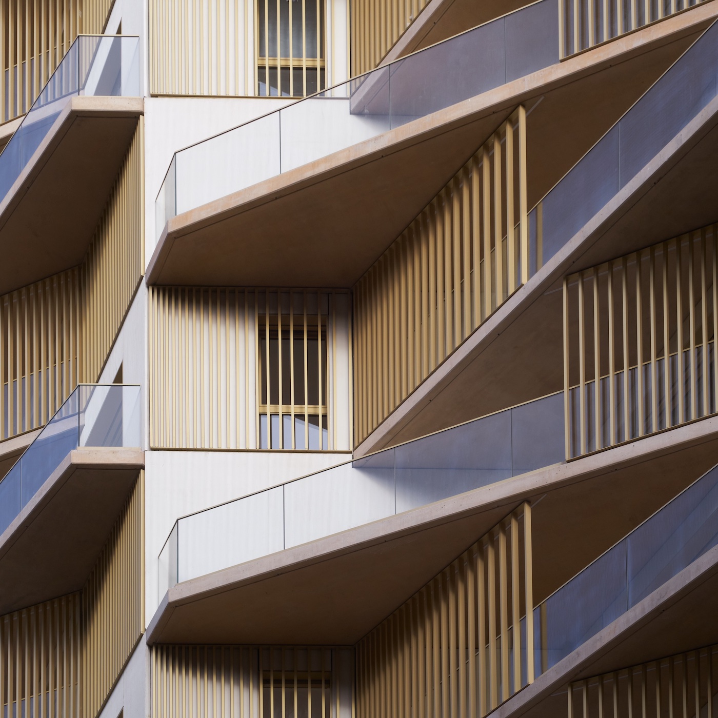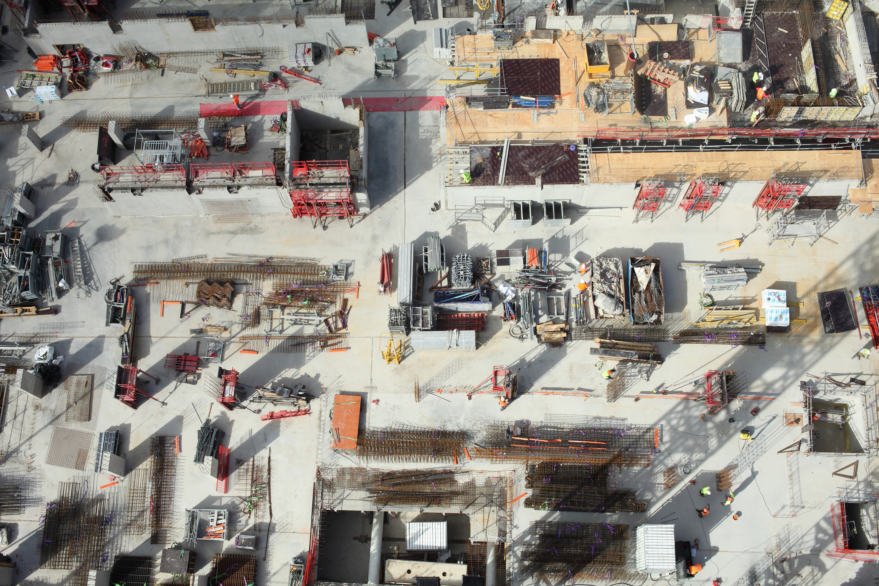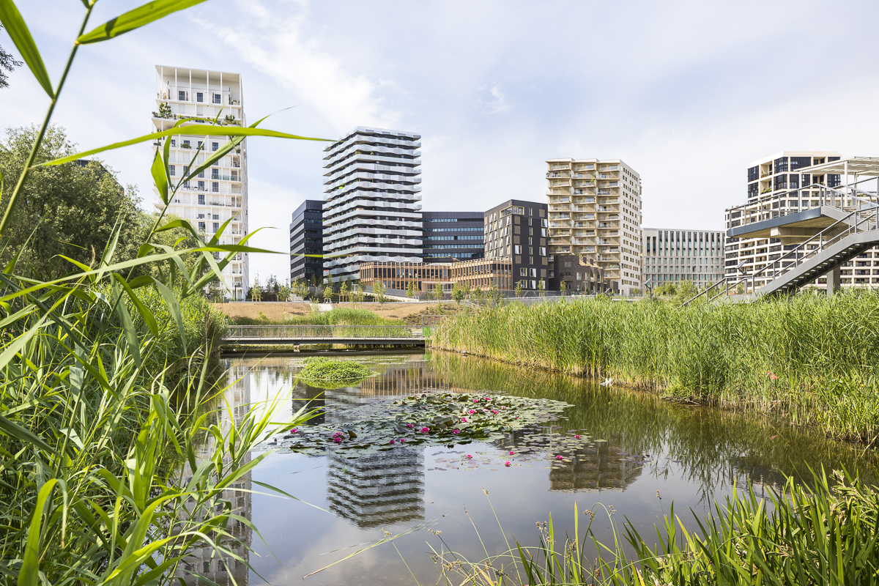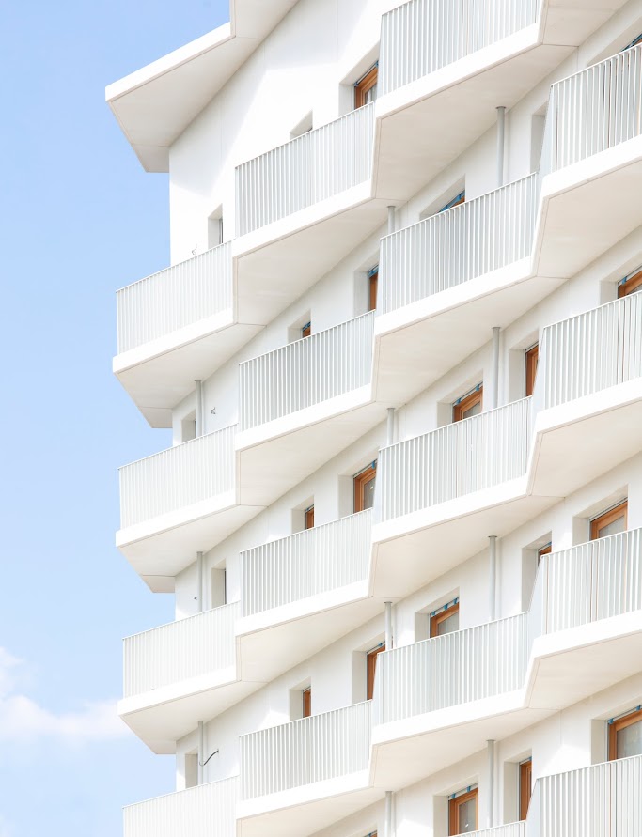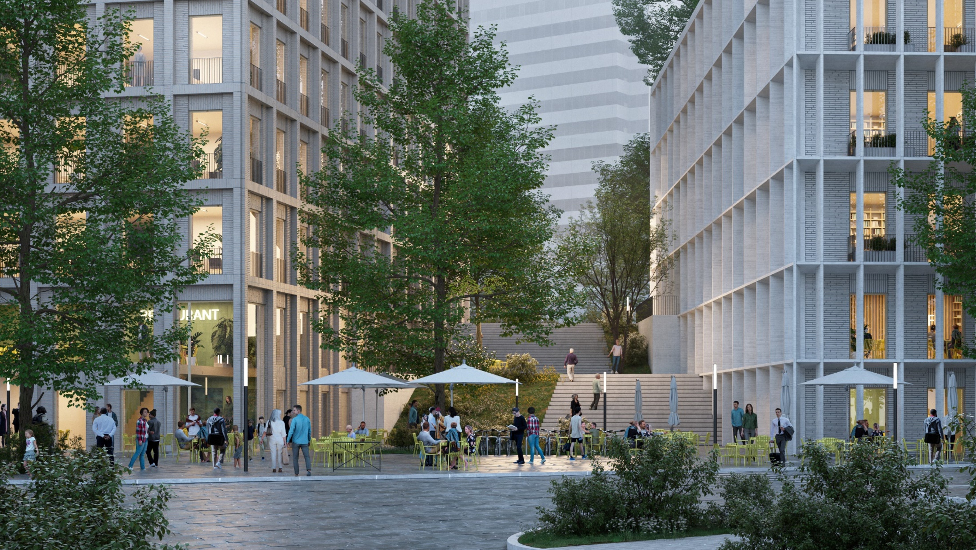
Site Liberté
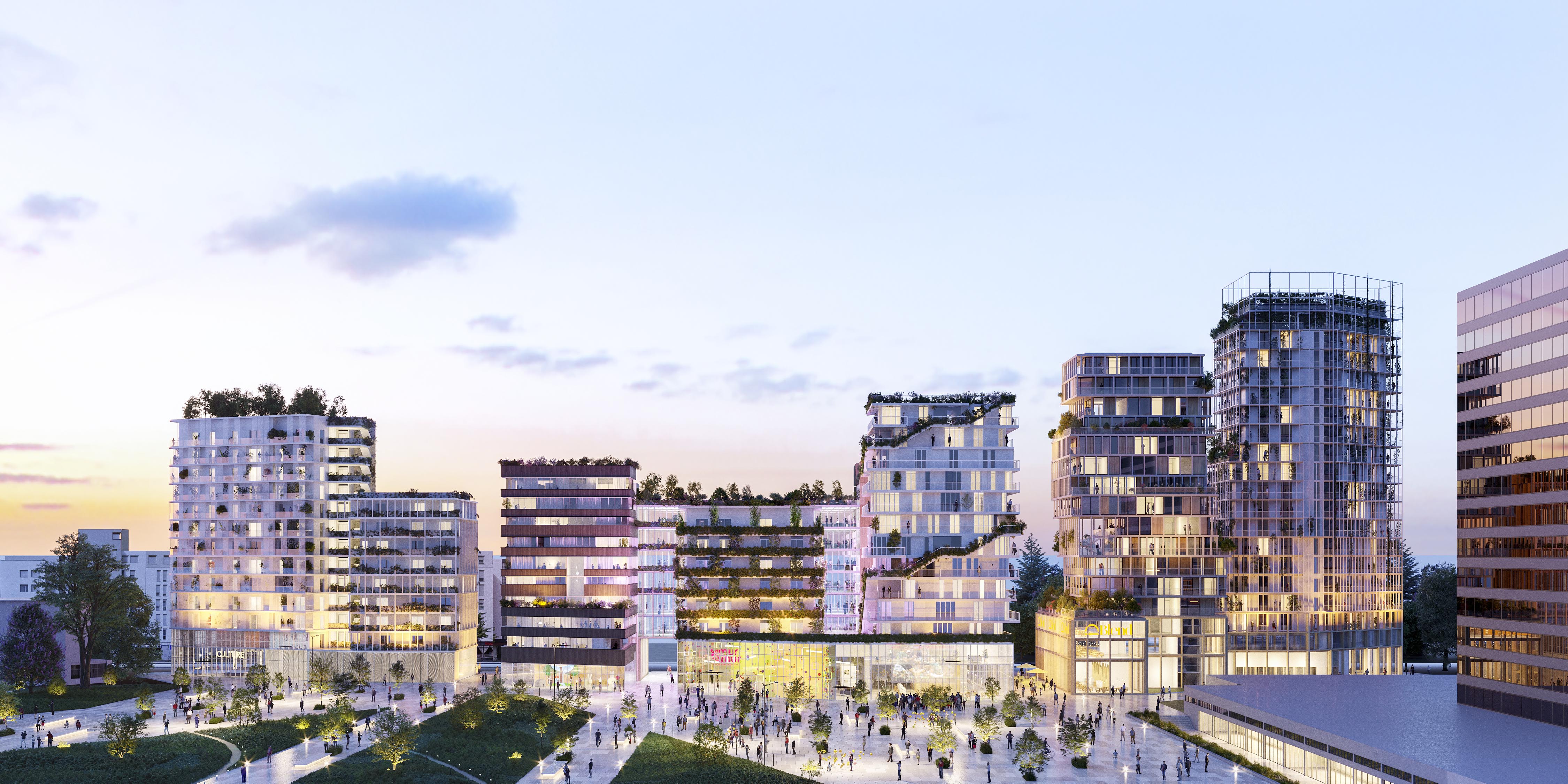
Rosny Métropolitain
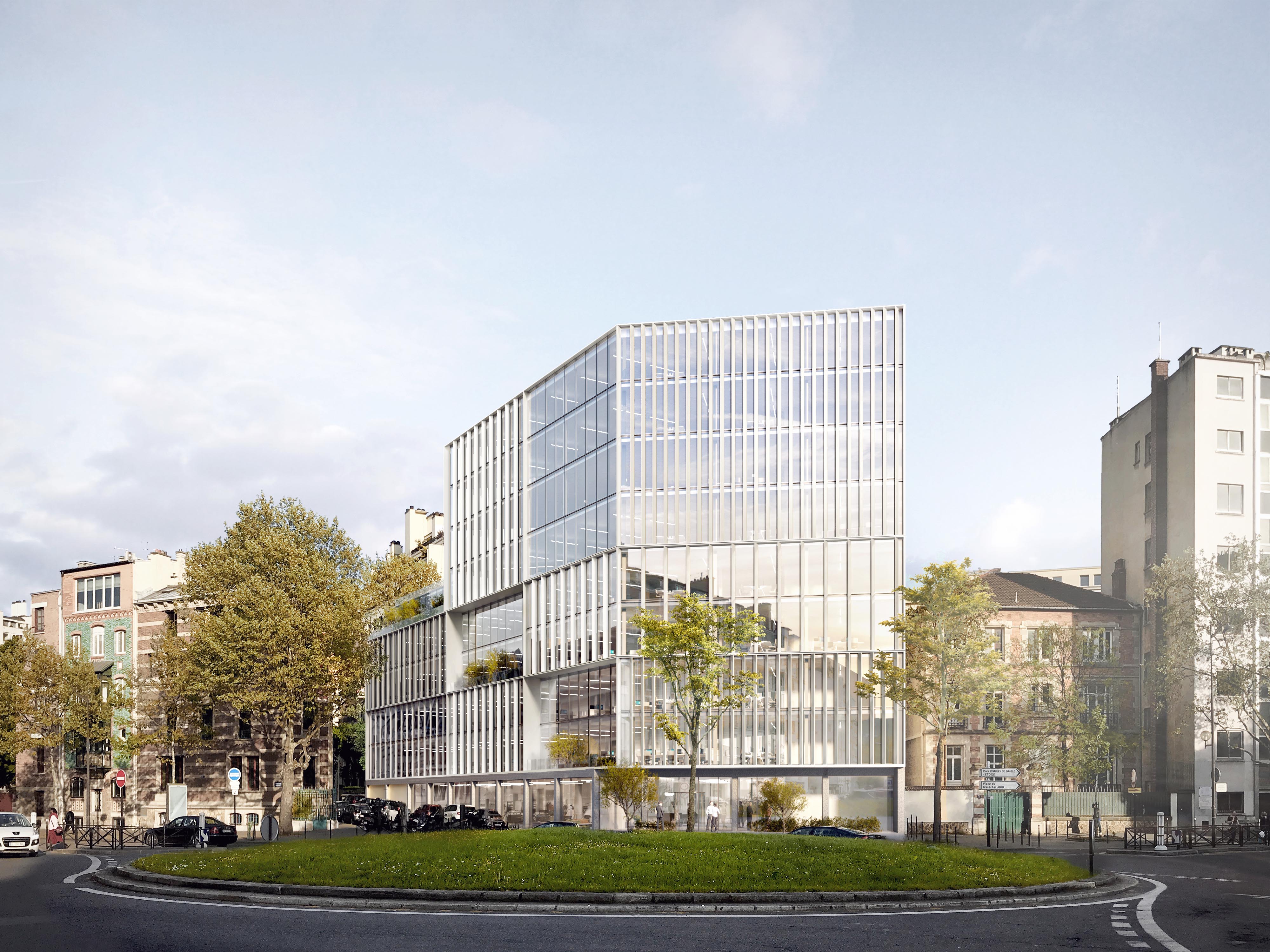
Flachat
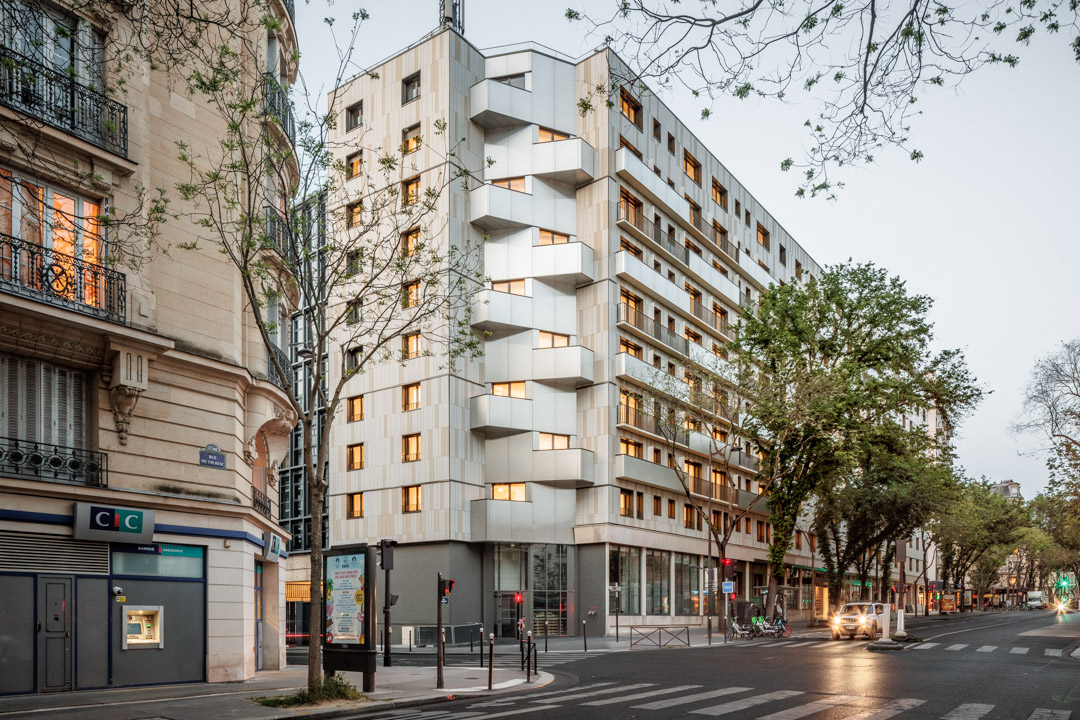
Tolbiac

Haxo Gambetta
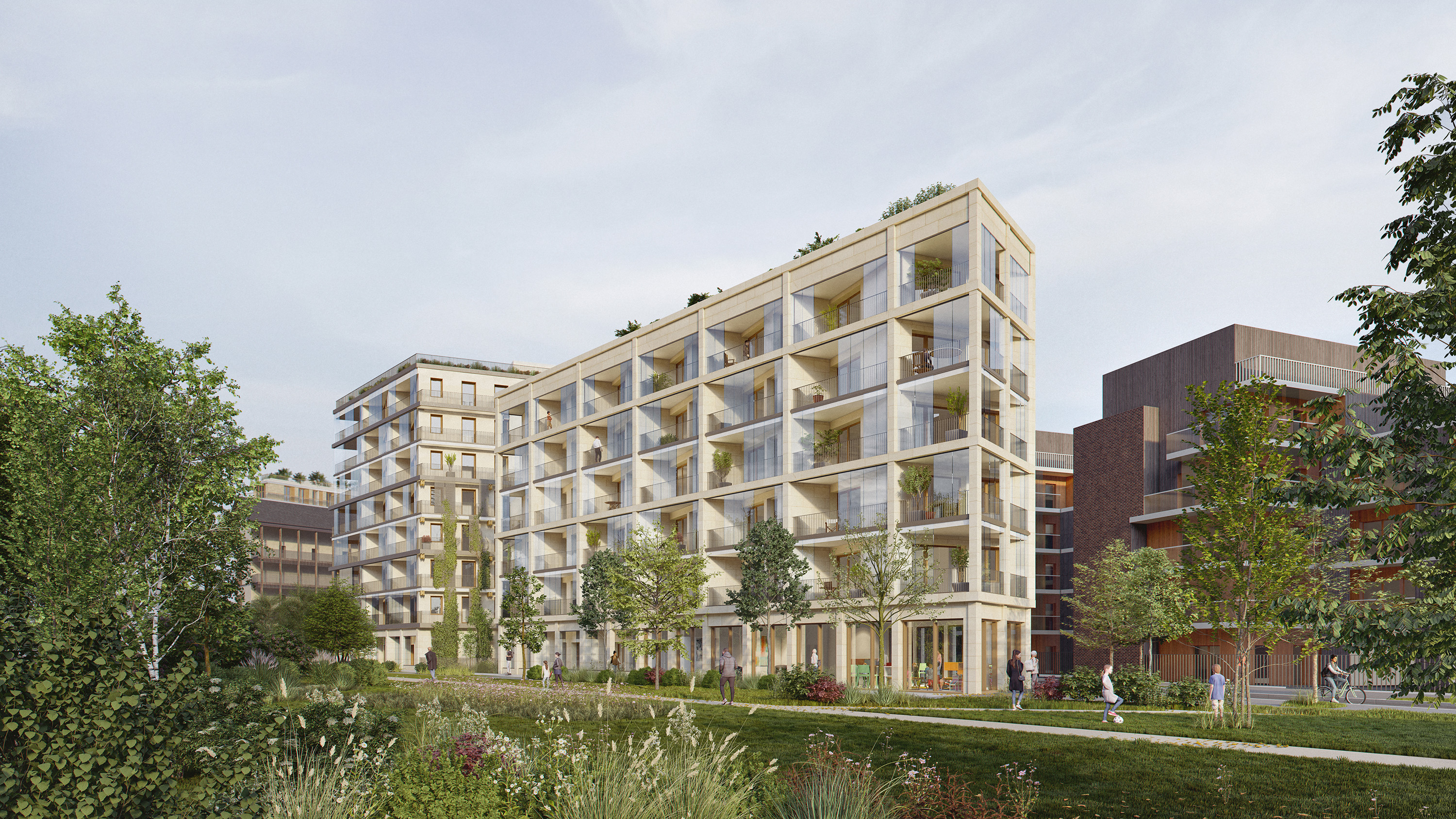
Gare de Lyon

Tower Batignolles
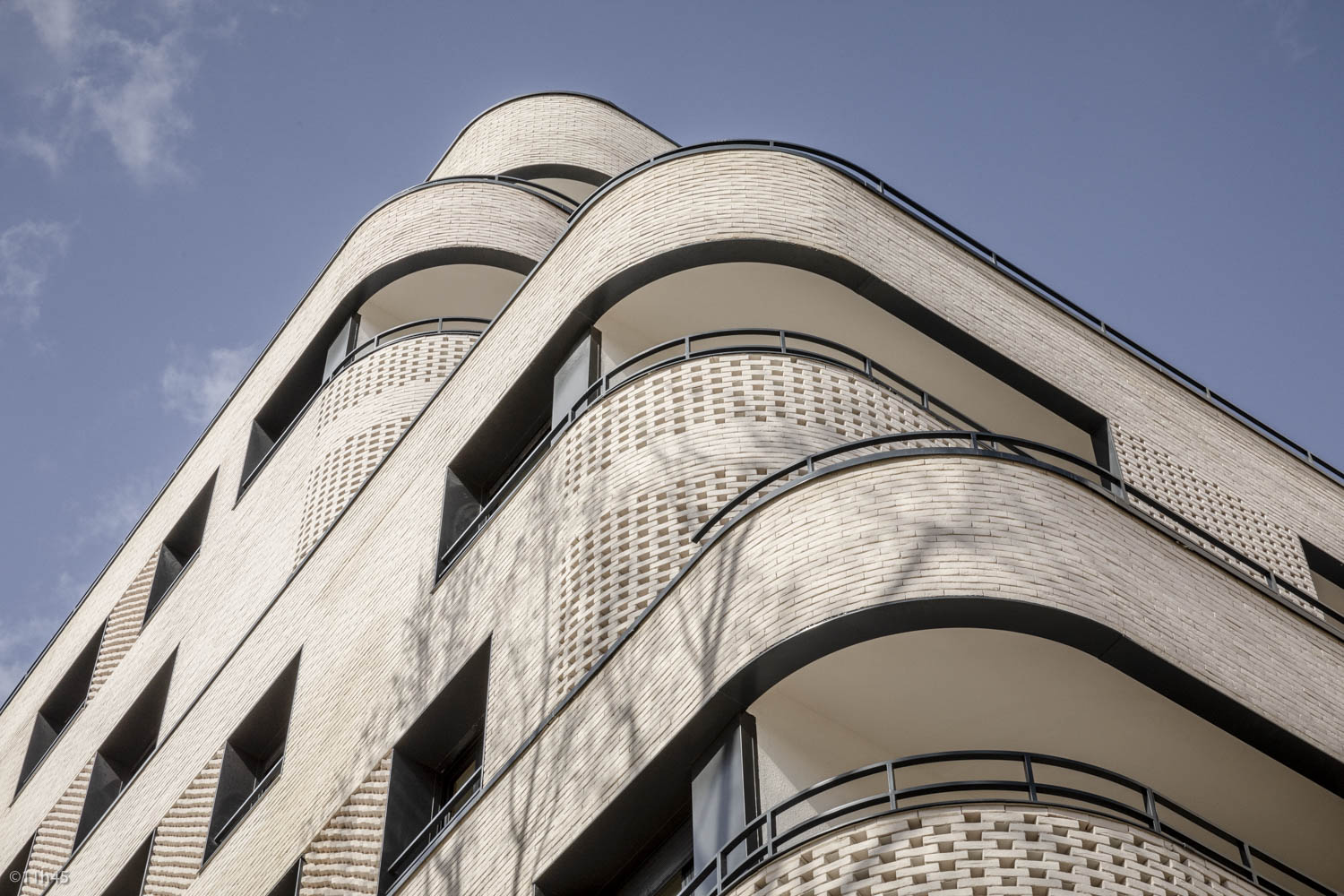
Ney
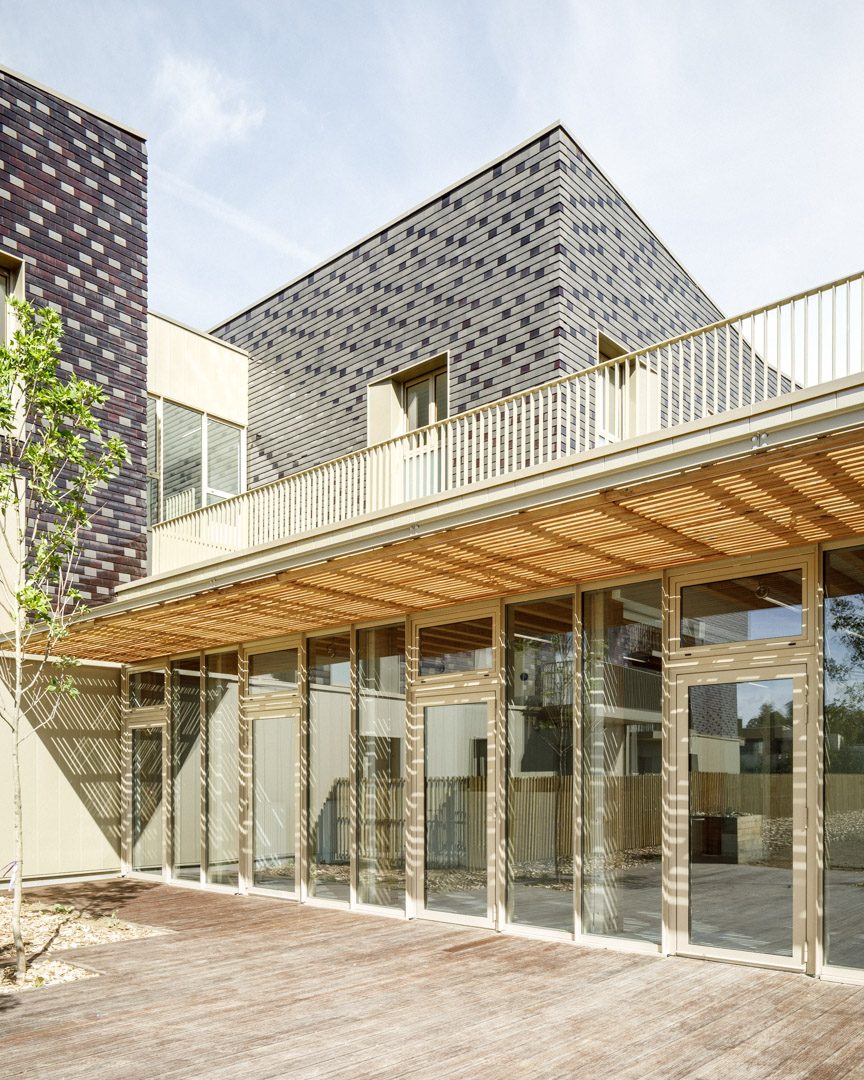
Eugénie
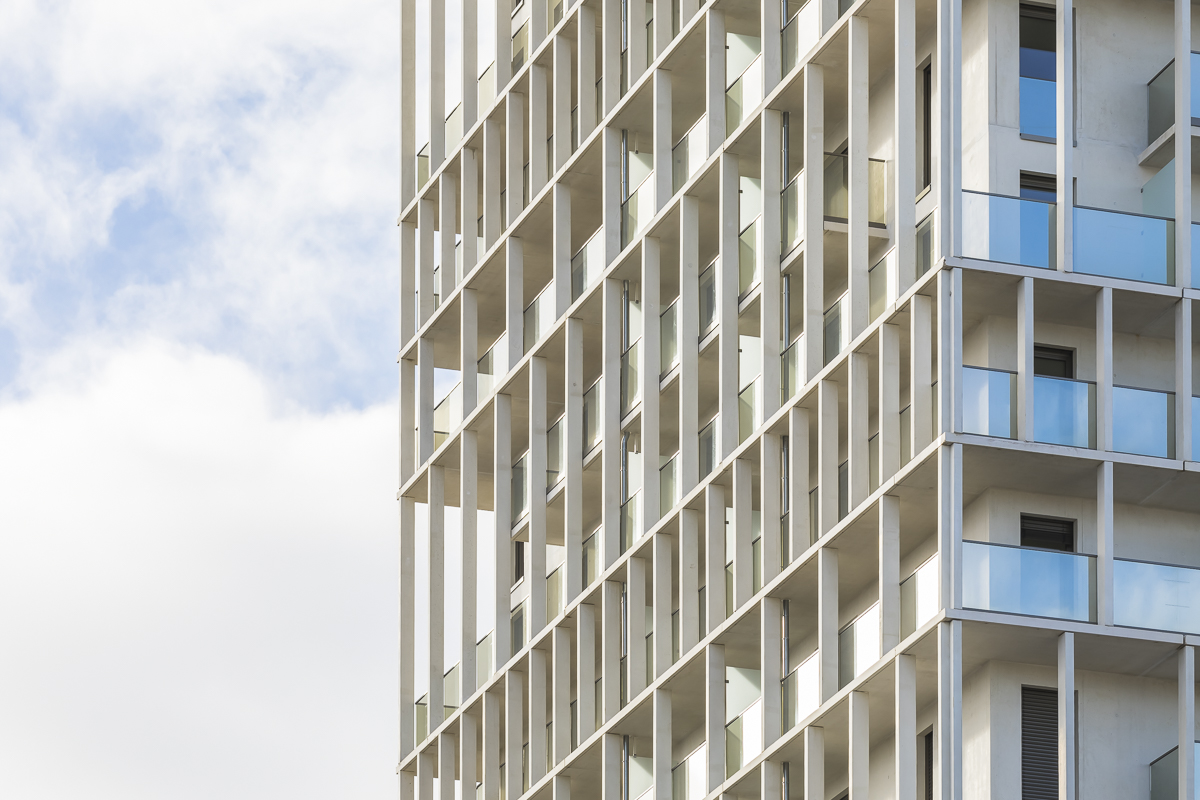
Tower Part-Dieu
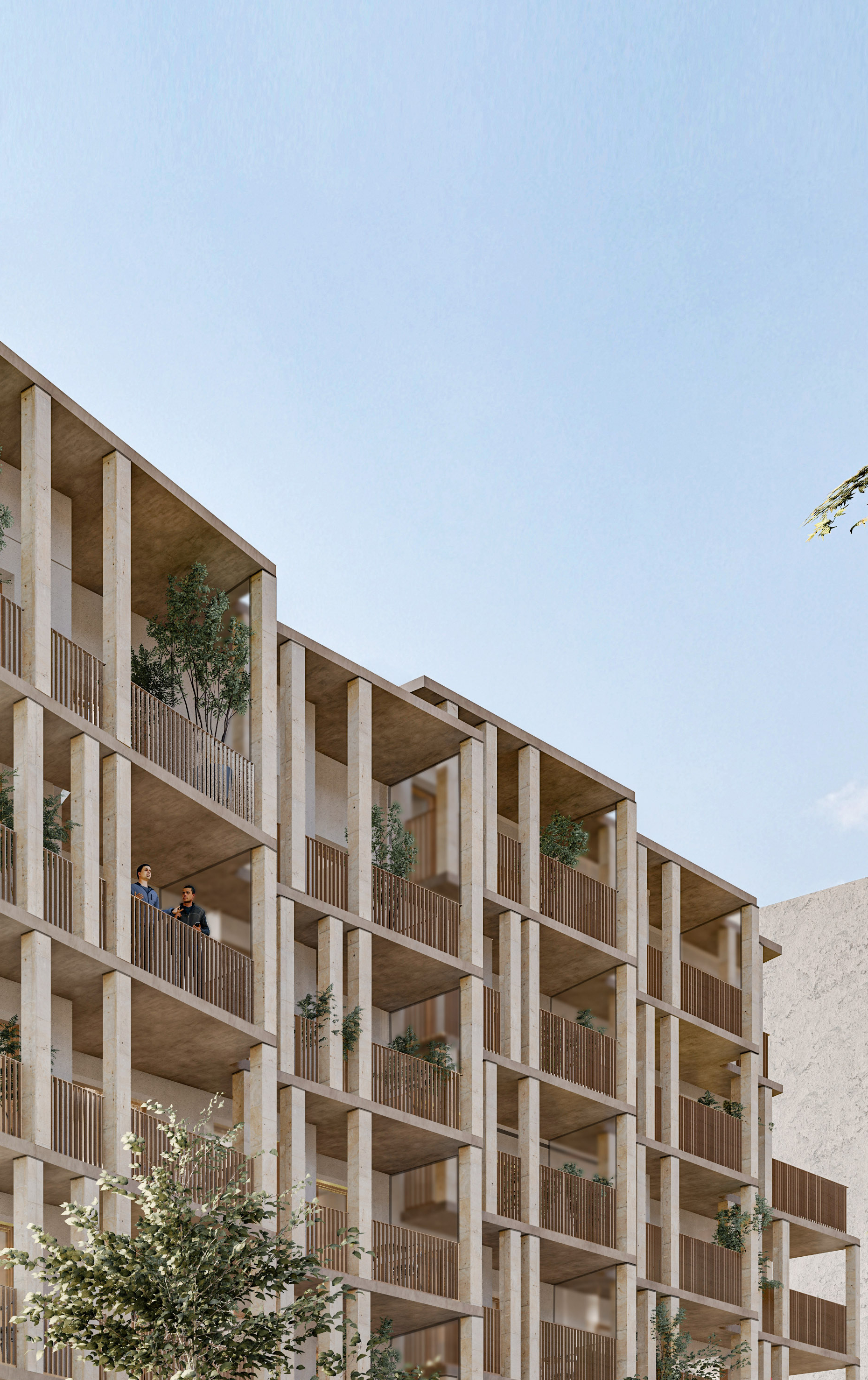
Jean Lolive
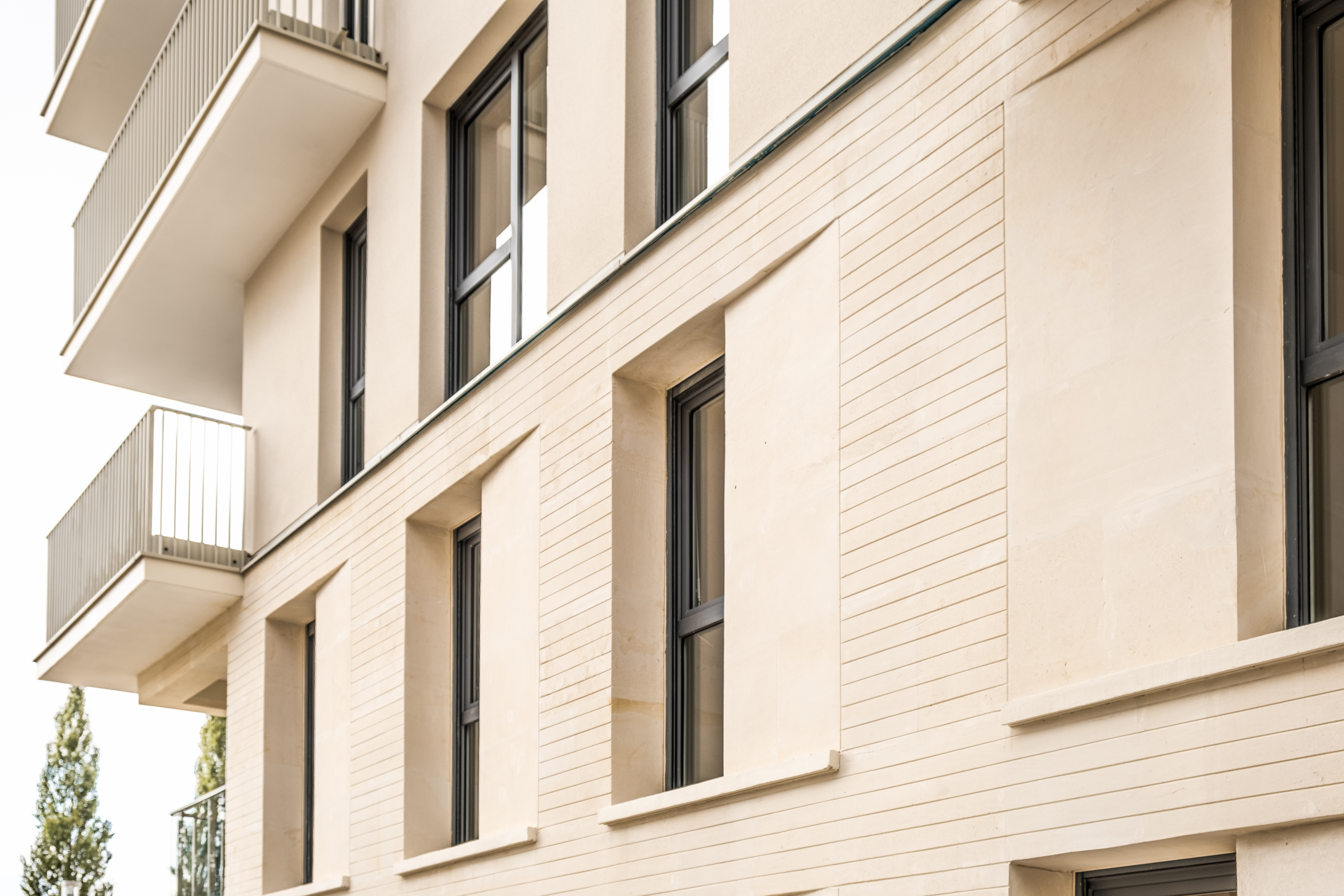
Rives de l'Ourcq
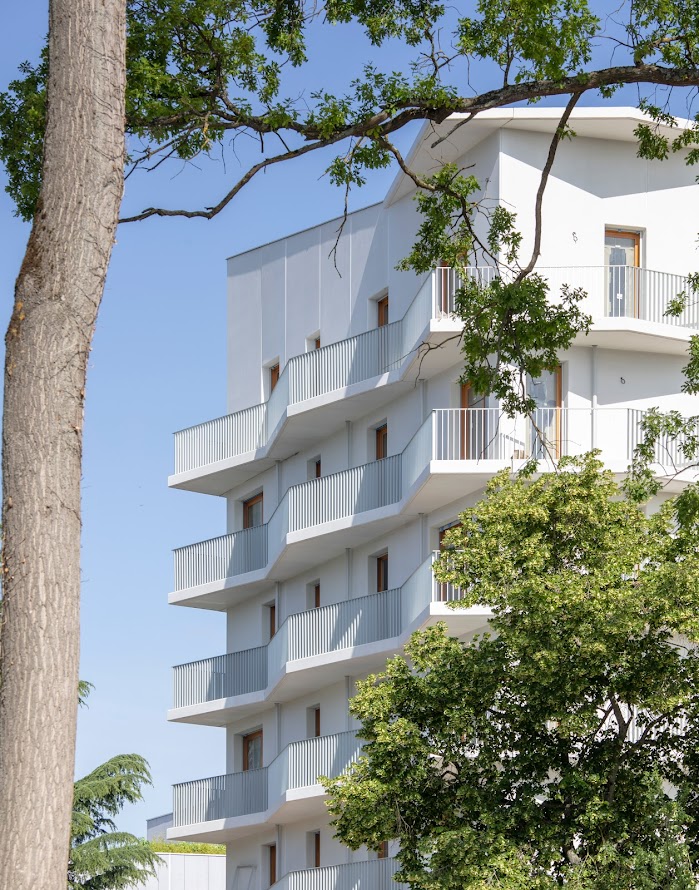
Vilgénis
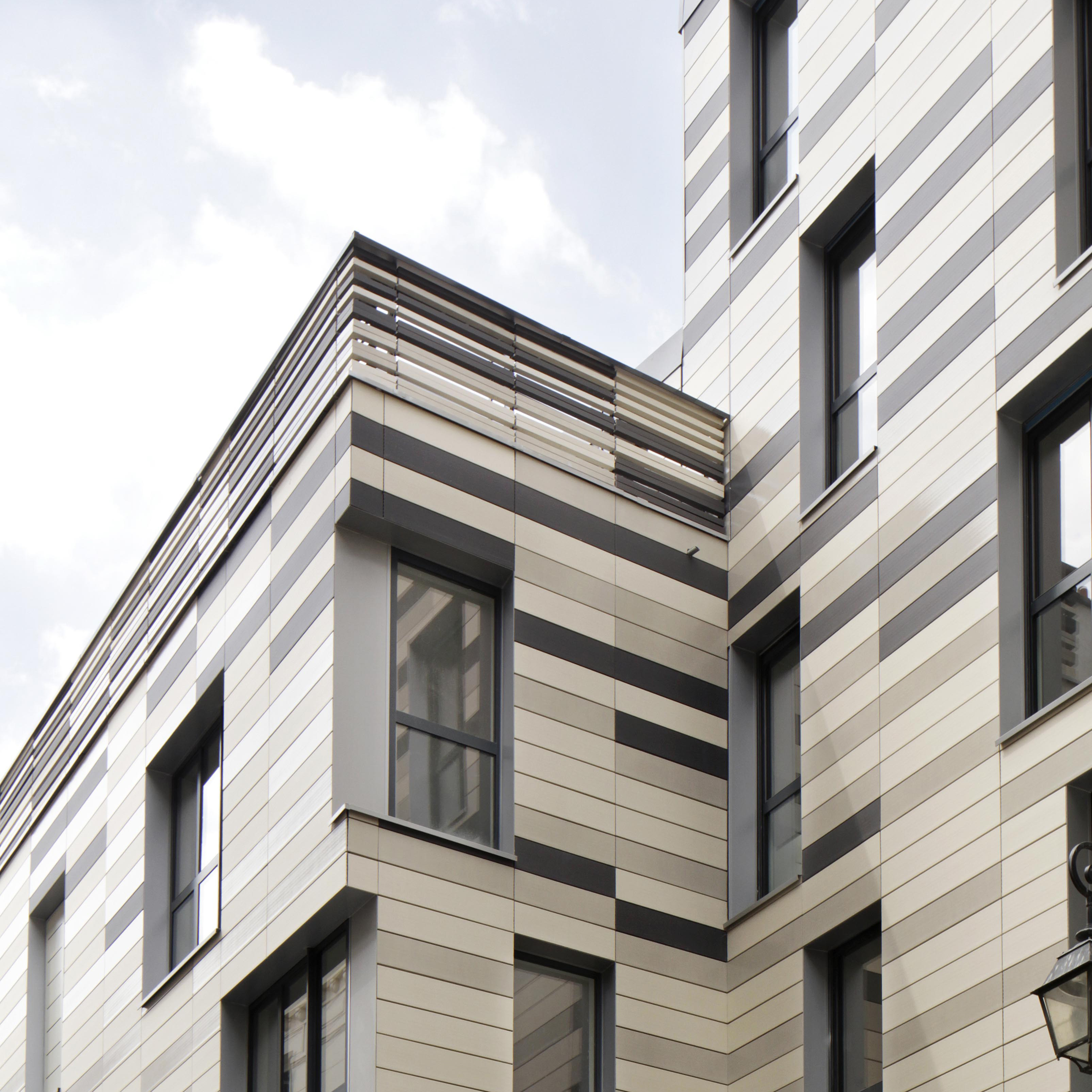
Volta
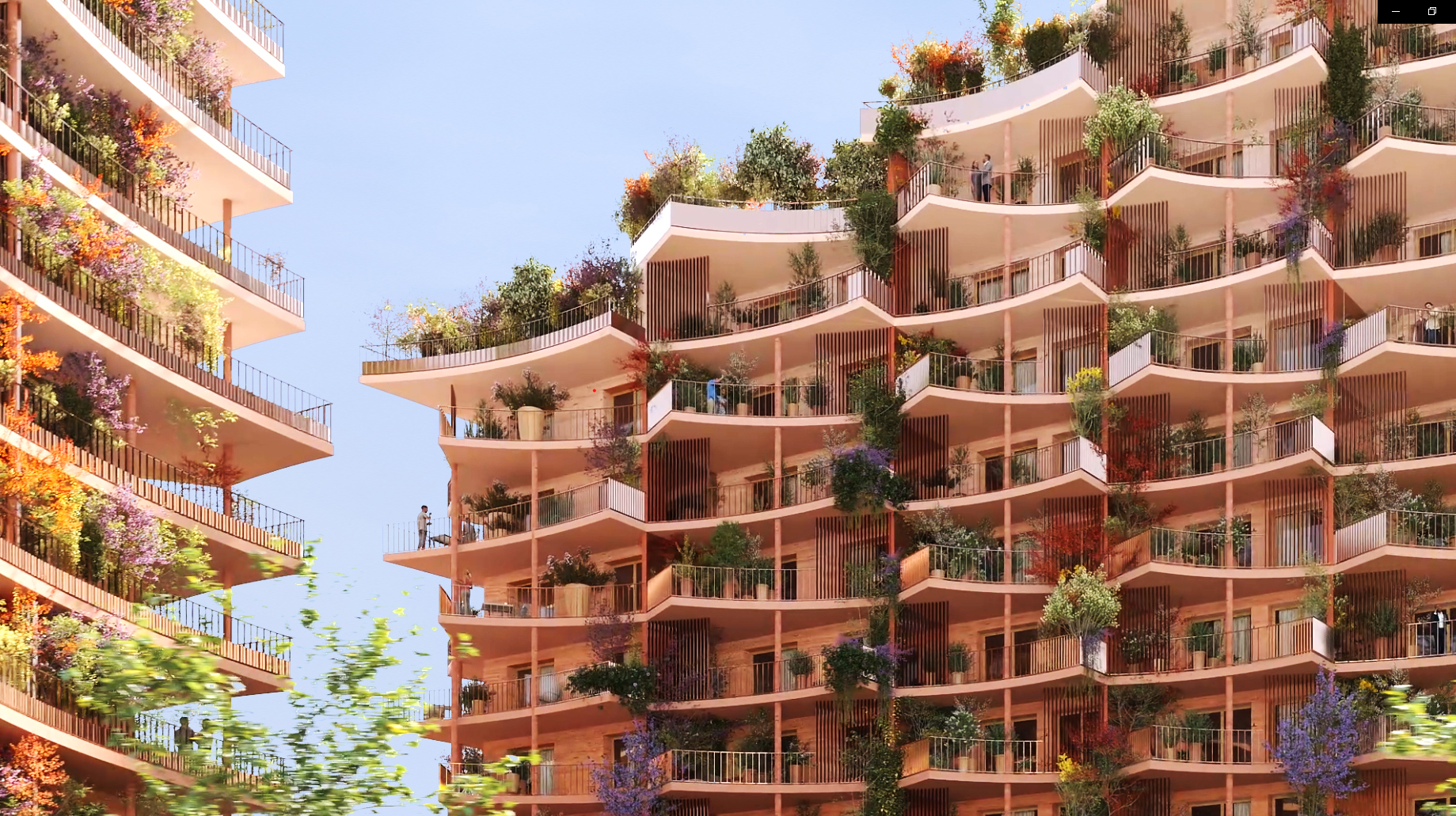
Manuguerra
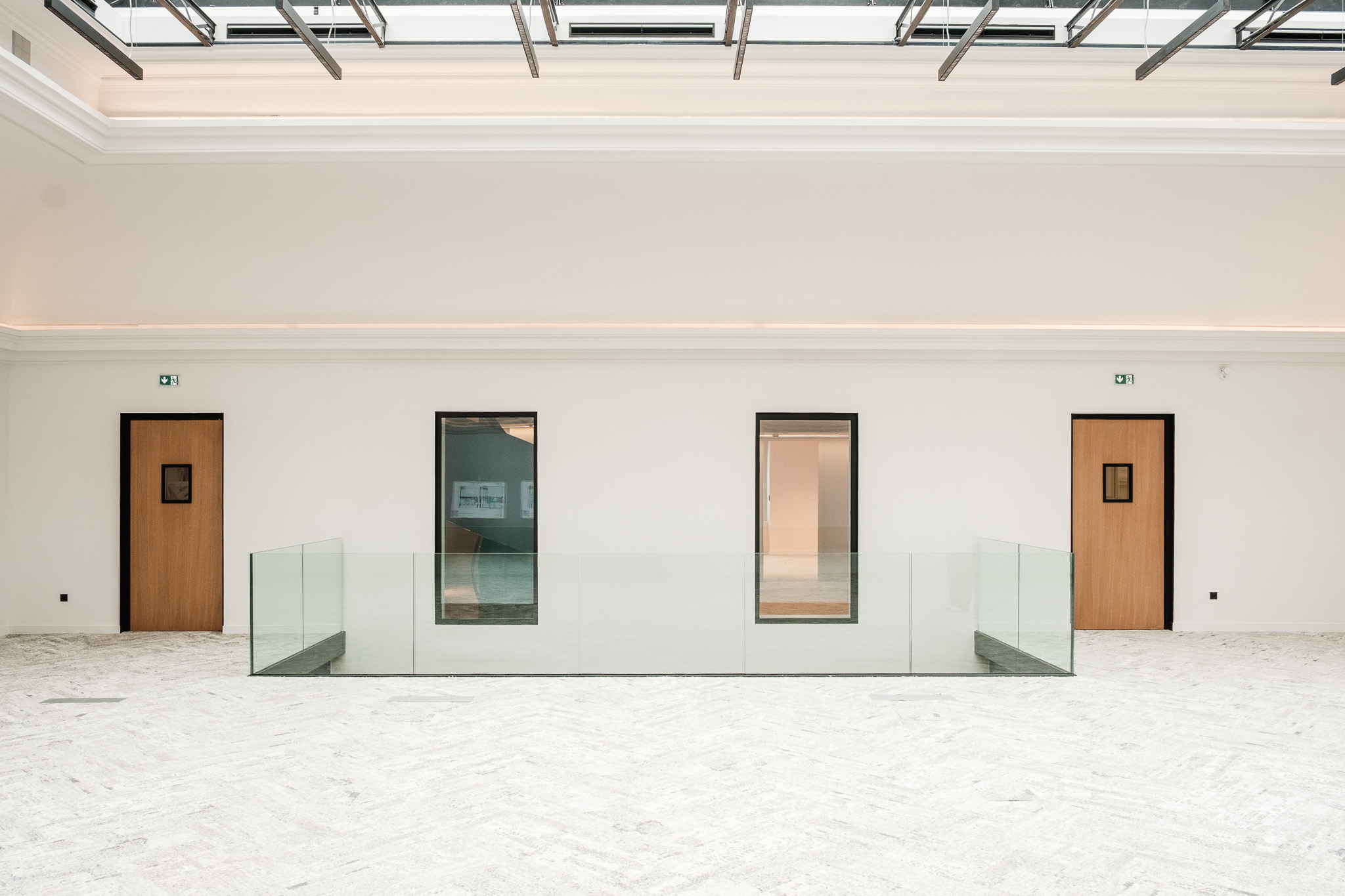
Roquepine
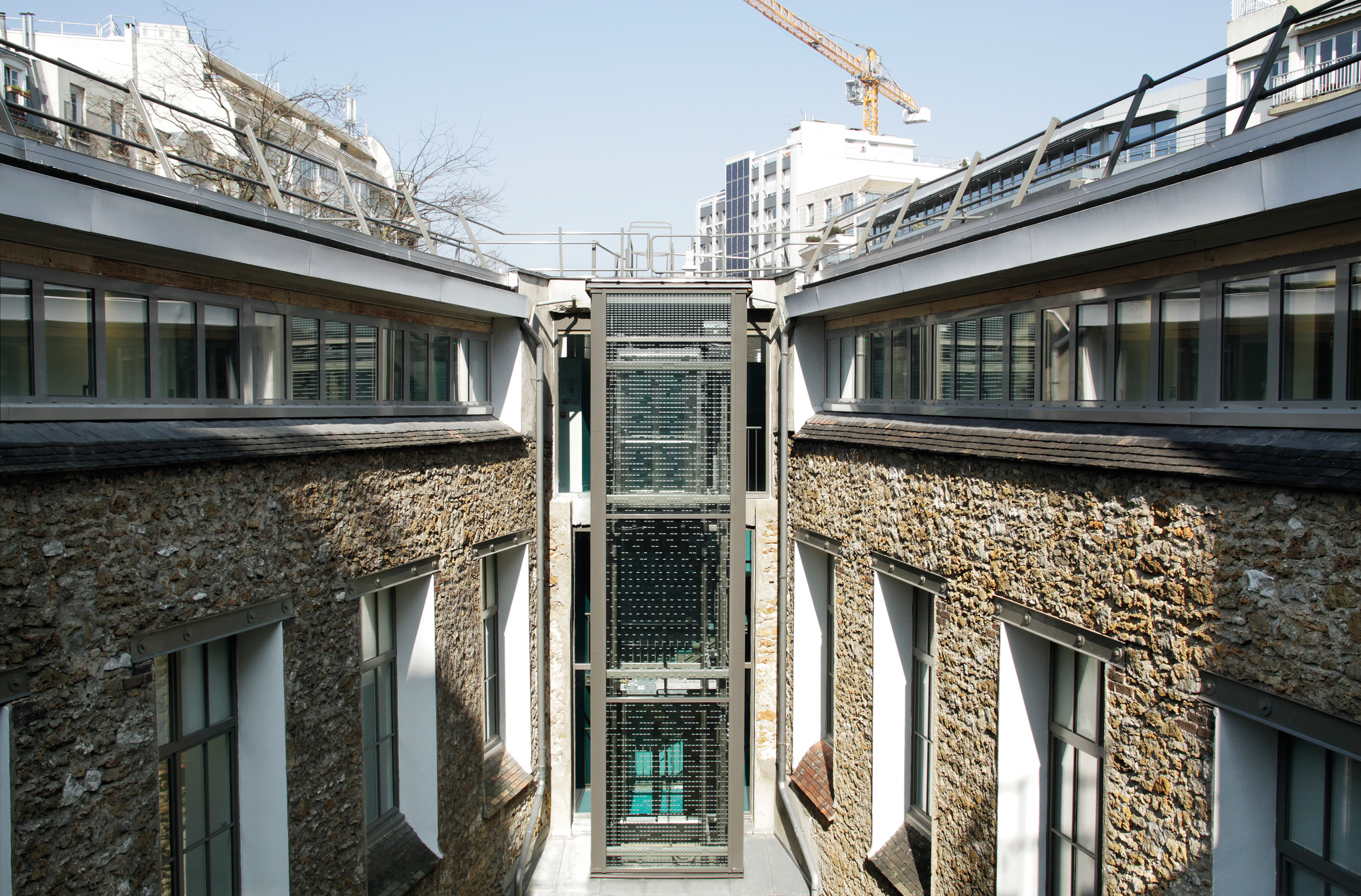
Stendhal
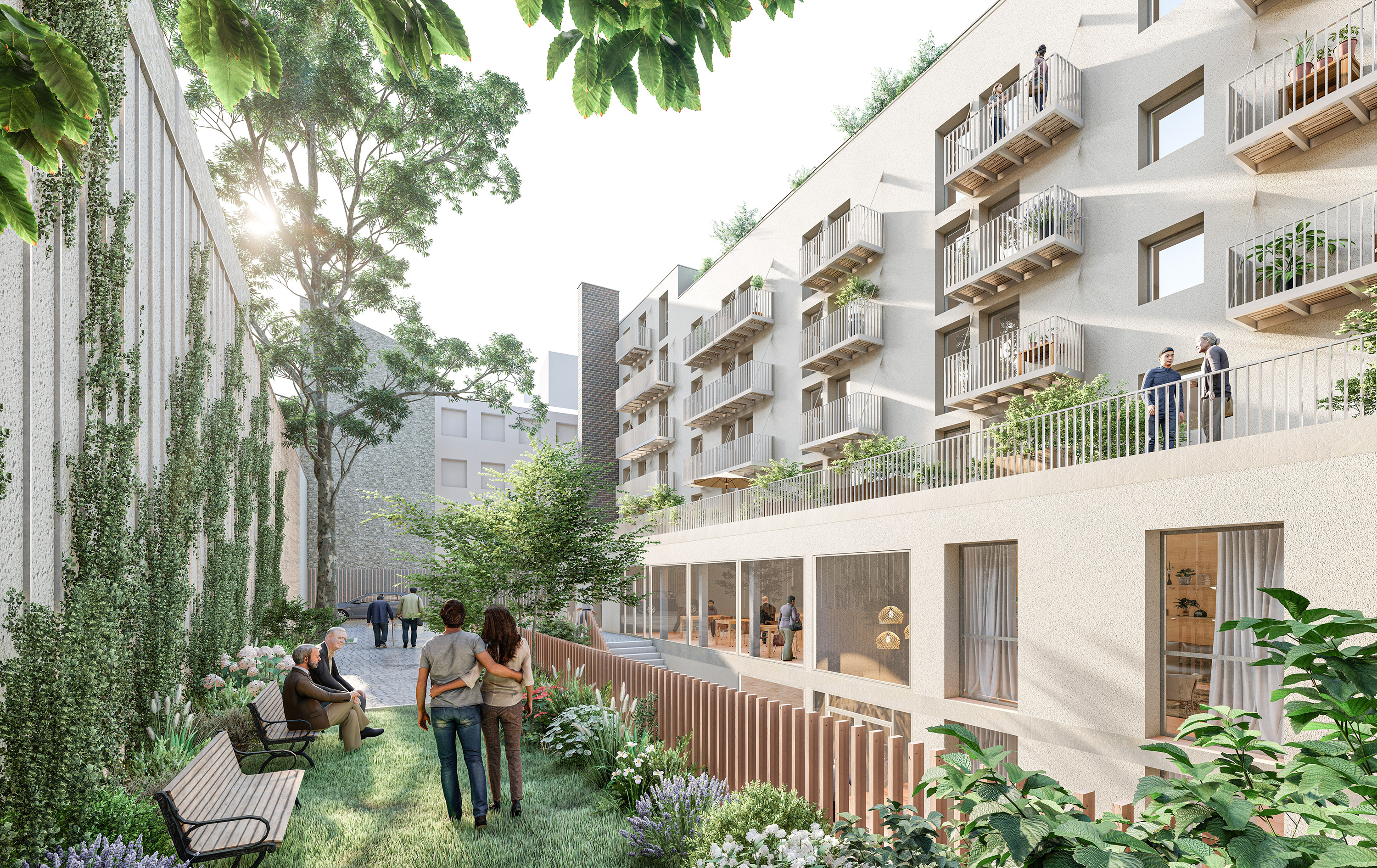
Epinettes
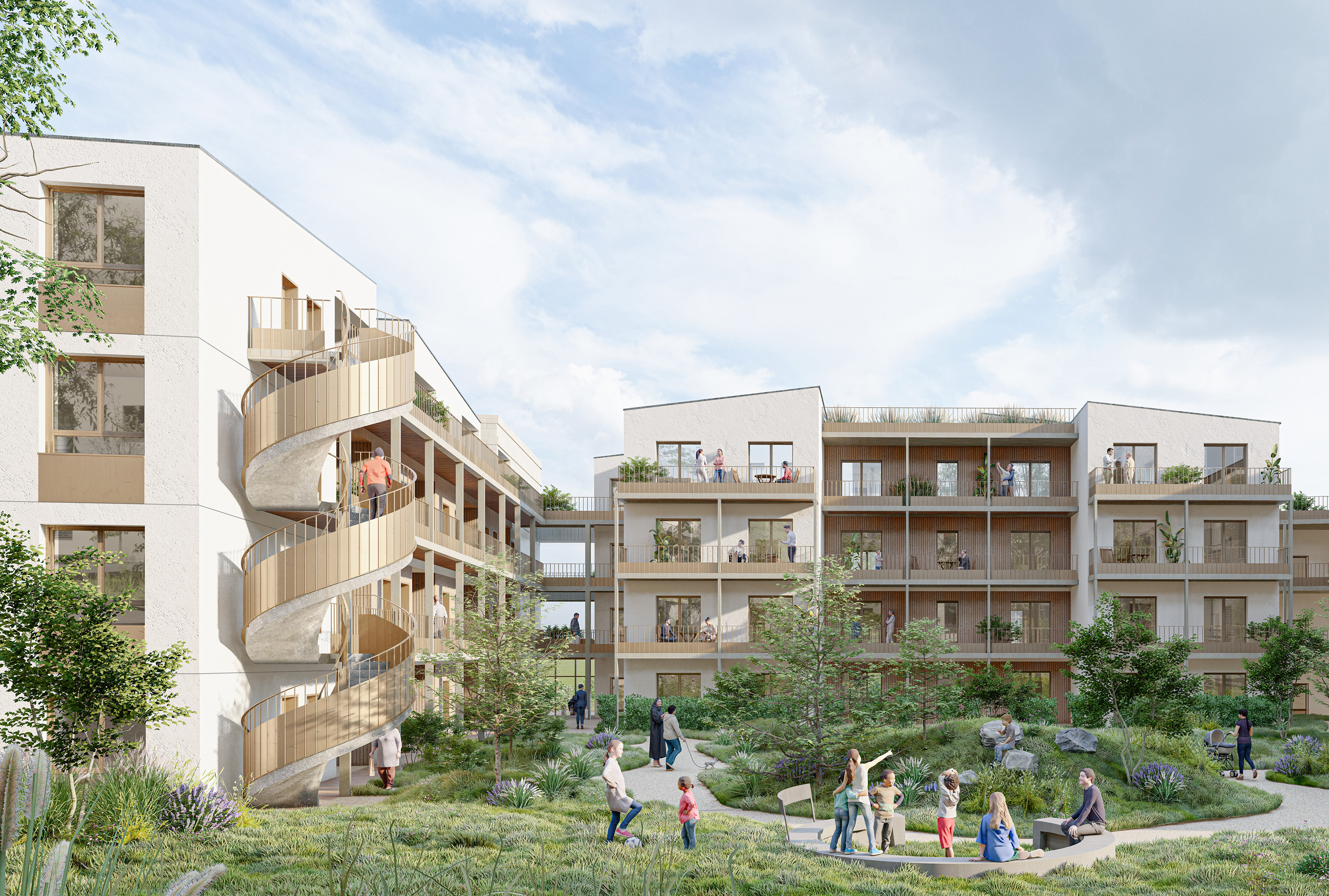
Charles Renard
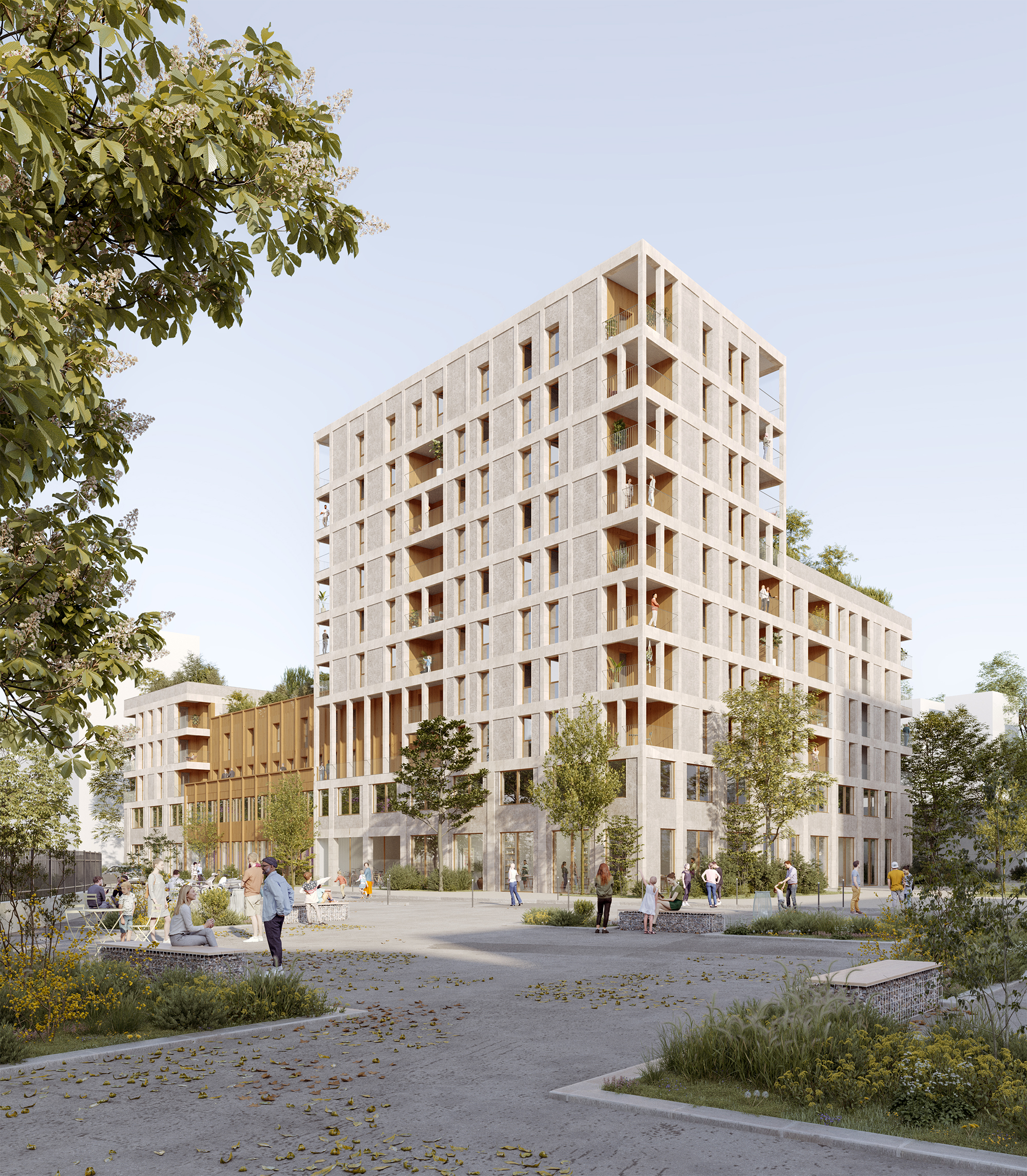
Girondins
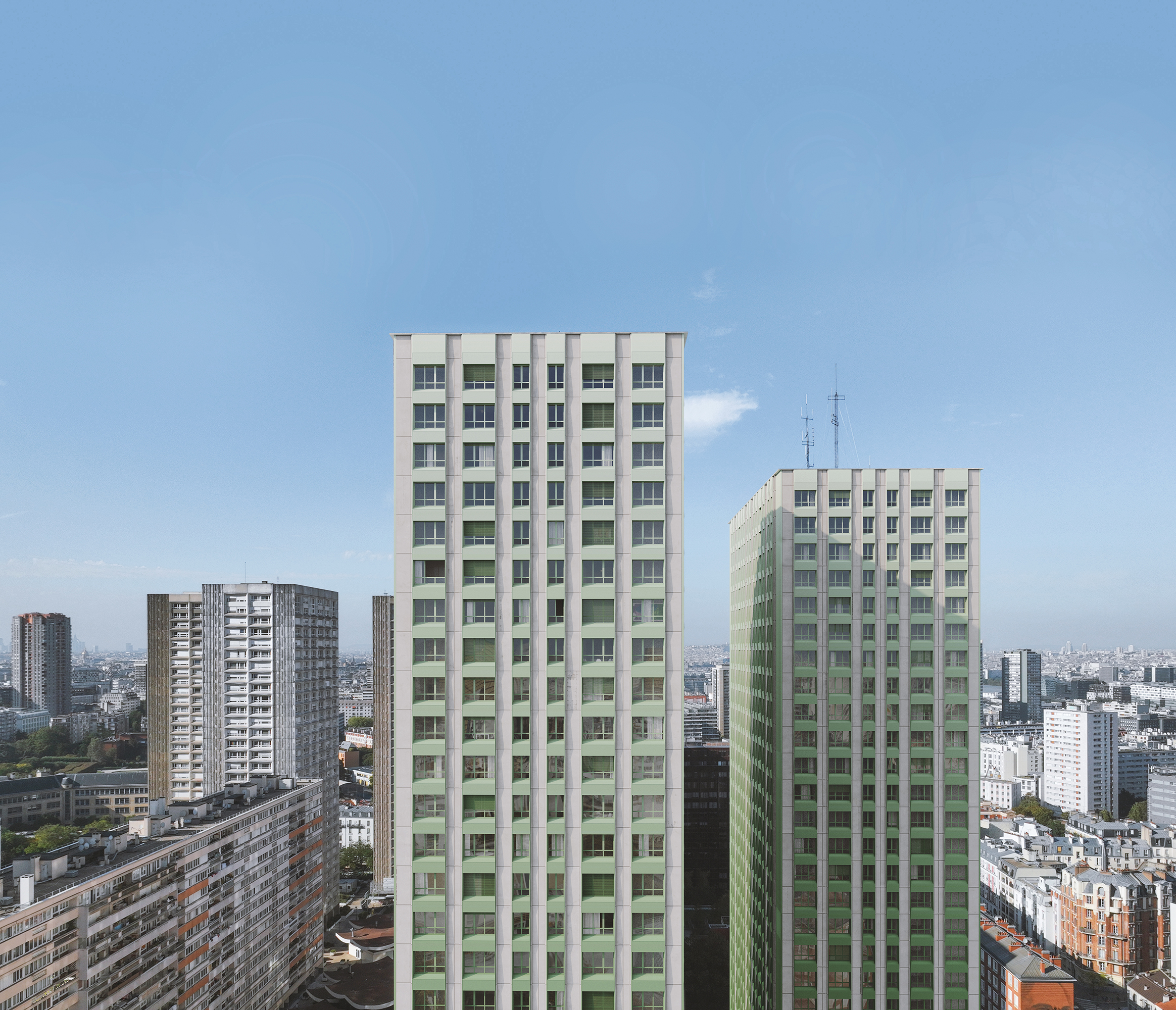
Olympiades
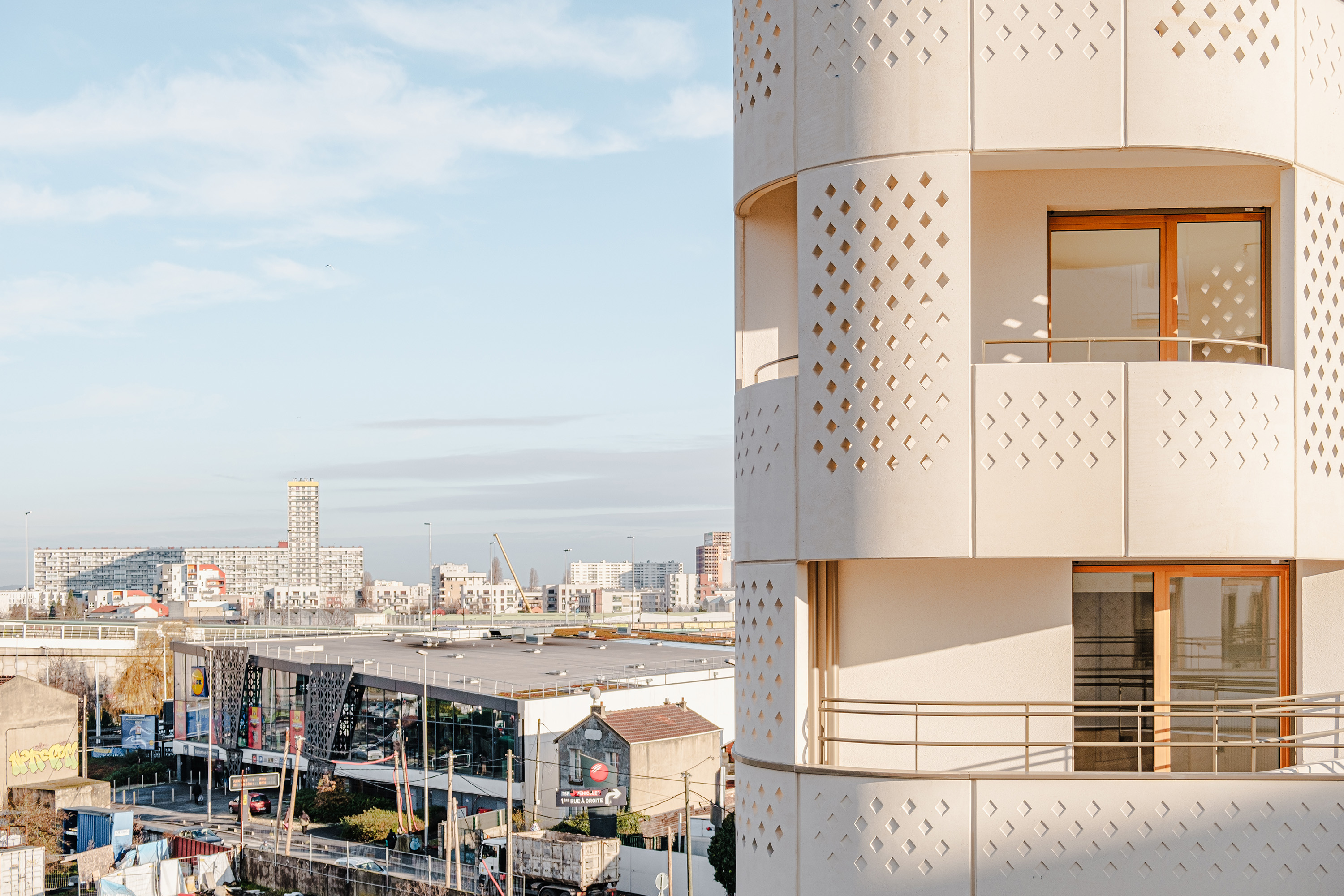
Chemin vert

Eugénie
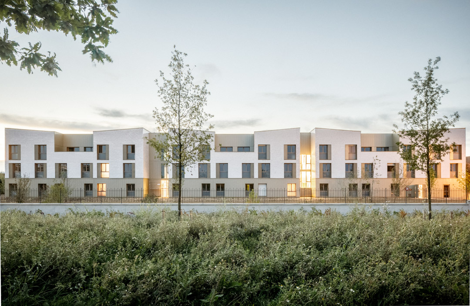
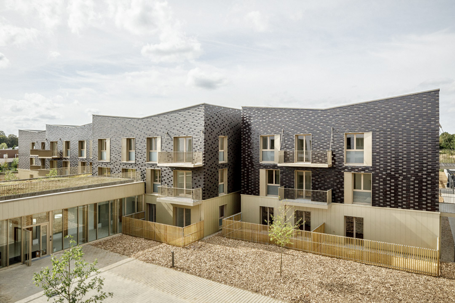
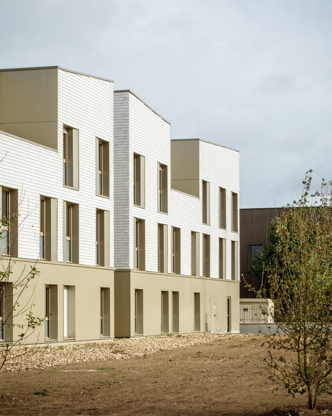
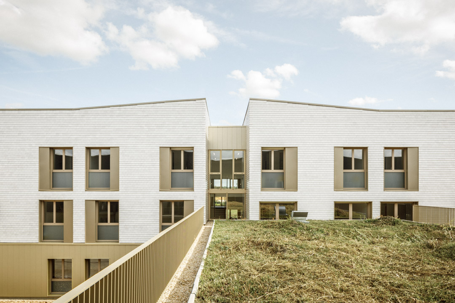
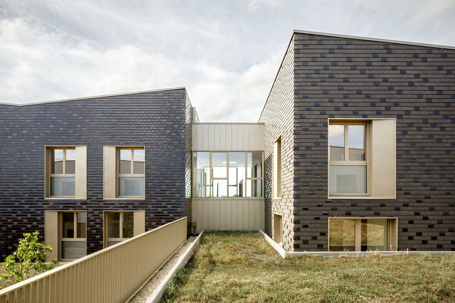
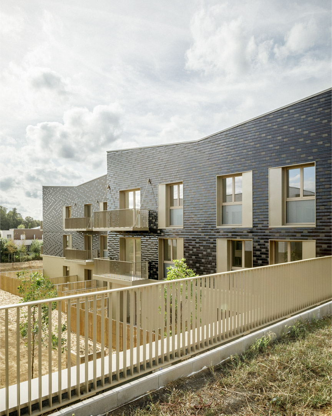
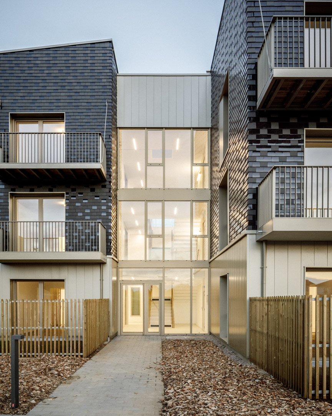
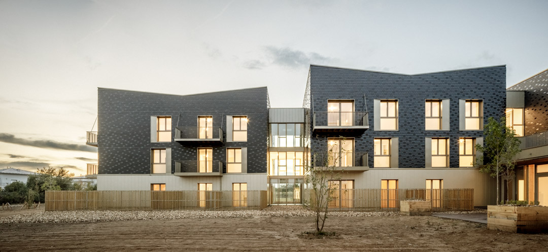
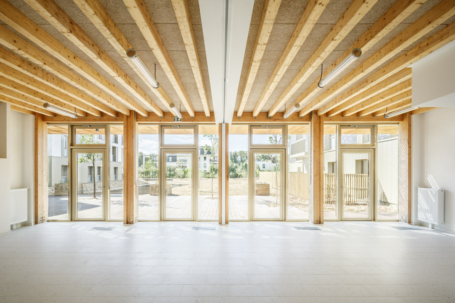
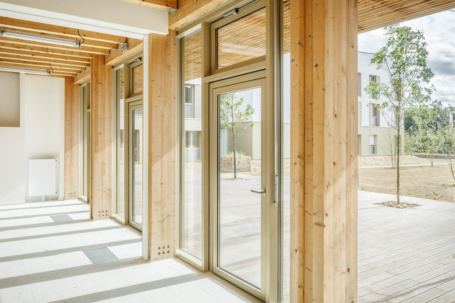
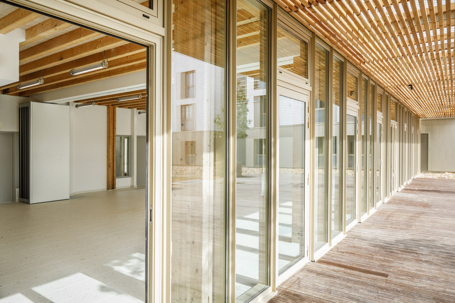
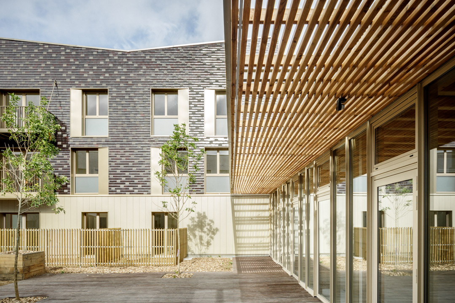
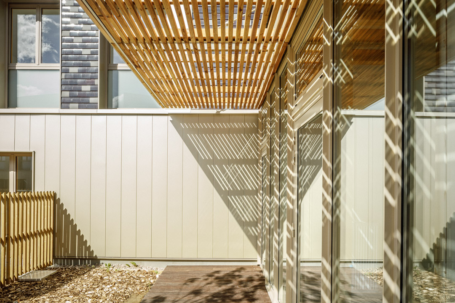
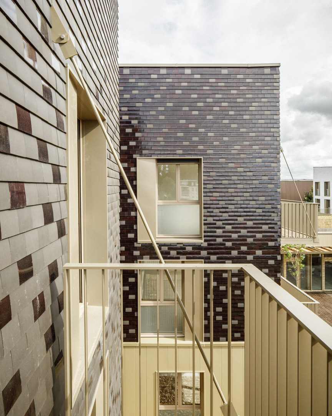
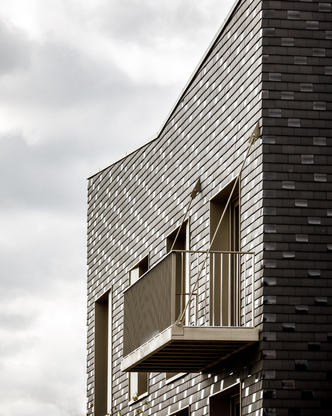
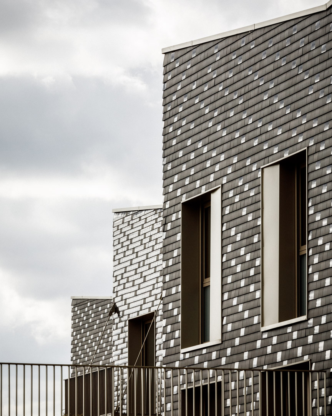
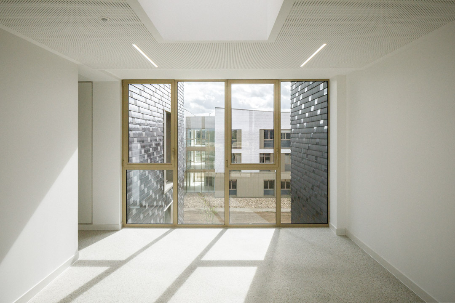
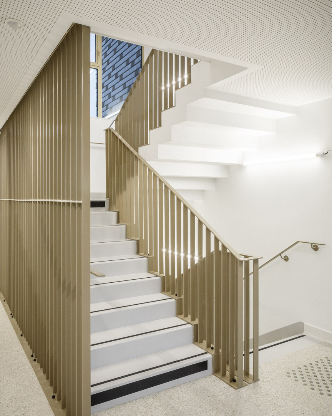
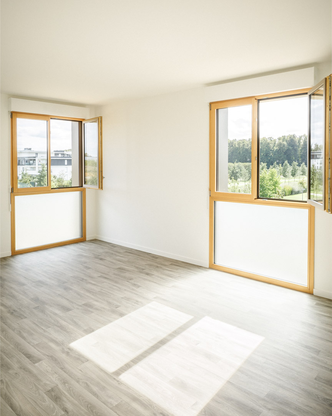
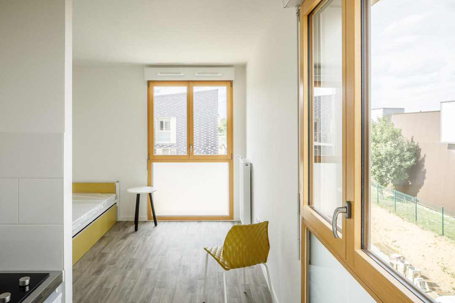
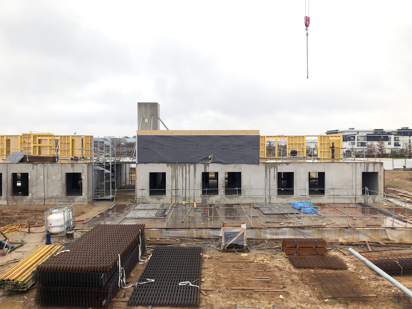
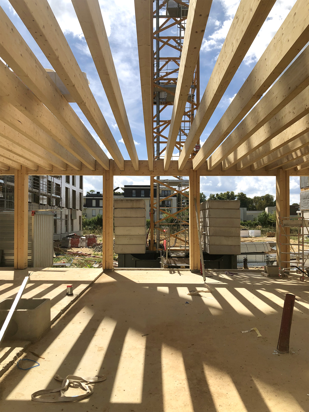
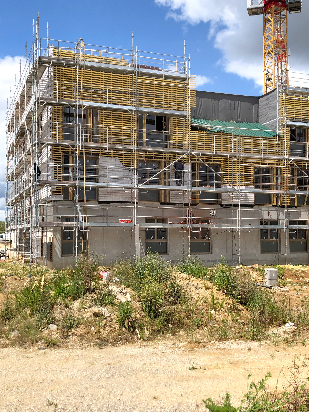
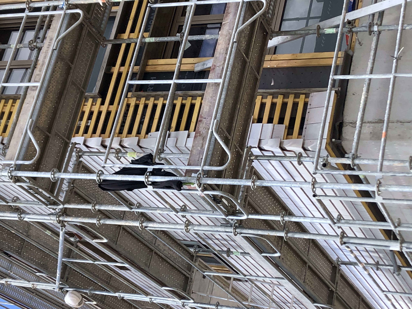
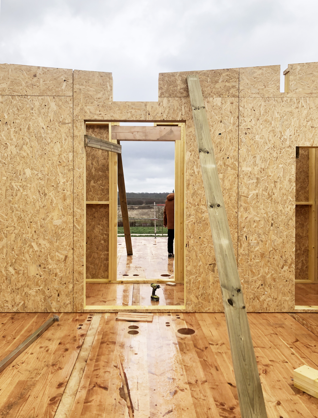
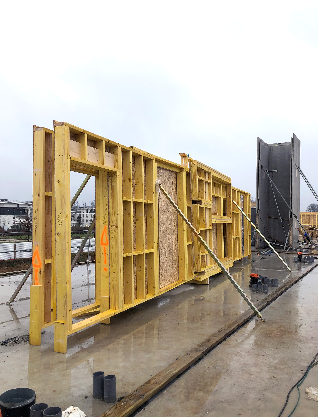
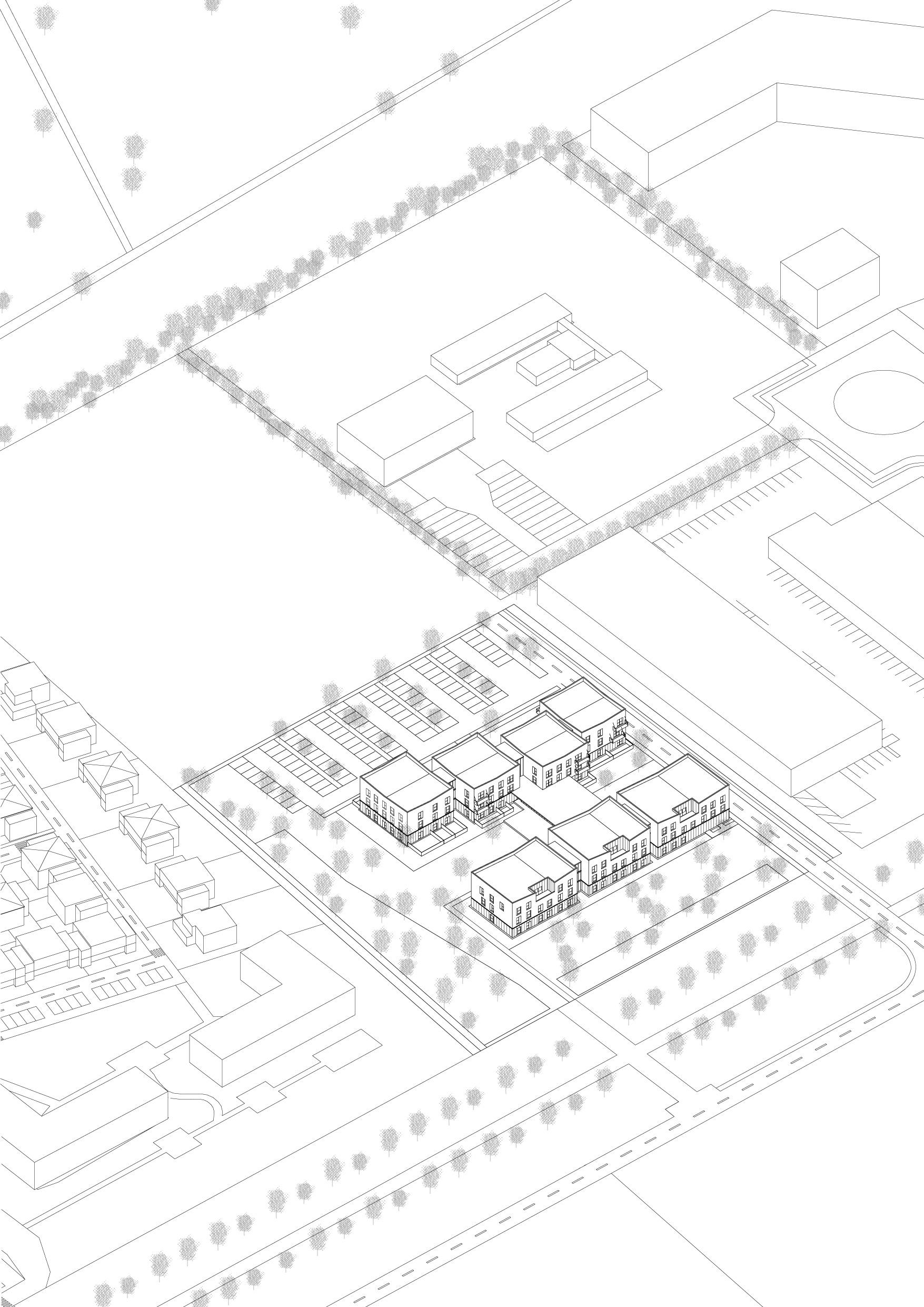
Eugénie
Description
The two residences are located at a pivotal point in the landscape of Ferrières-en-Brie: along the Empress Eugenie’s alley towards the castle, surrounded by residential buildings to the south and a business park to the north. The question of transitions becomes essential. On the one hand, between several fabrics without urban links, and on the other hand, between discontinuous landscapes. A fine landscape work sews the different plates to the surrounding natural and agricultural spaces. Two distinct programs are brought together on two floors and entirely designed in wood: a residence for the elderly and a student residence. They share common spaces on the first floor, a multipurpose room, a cafeteria and a sports hall. The division of the buildings linked by common areas encourages interaction and redraws a domestic and pedestrian scale.
The continuous building front on the student residence lane structures the space and gives a tangible scale to the ensemble by giving it a place in the landscape. The rhythm of the facades is energized by luminous openings and hollowed out attics to suggest the scale of the individual housing. In the background, the intergenerational residence is made of several blocks staggered to allow double orientations and are connected by transparent gaps. Each plot is thus individualized by a tile in the facade of a specific color.
Program
94 units of student housing
60 units of elderlys’ housing
shared spaces and offices
Client
Batigère Habitat
Team
ITAR architectures
SIBAT
D’Ici Là
Surface
5 340 m2 sp
Cost
10.4 M € HT
Performance
RT 2012 -13%
Label E+C-, niveau E2 C1
NF HABITAT HQE niveau très performant
Label biosourcé, niveau 1


