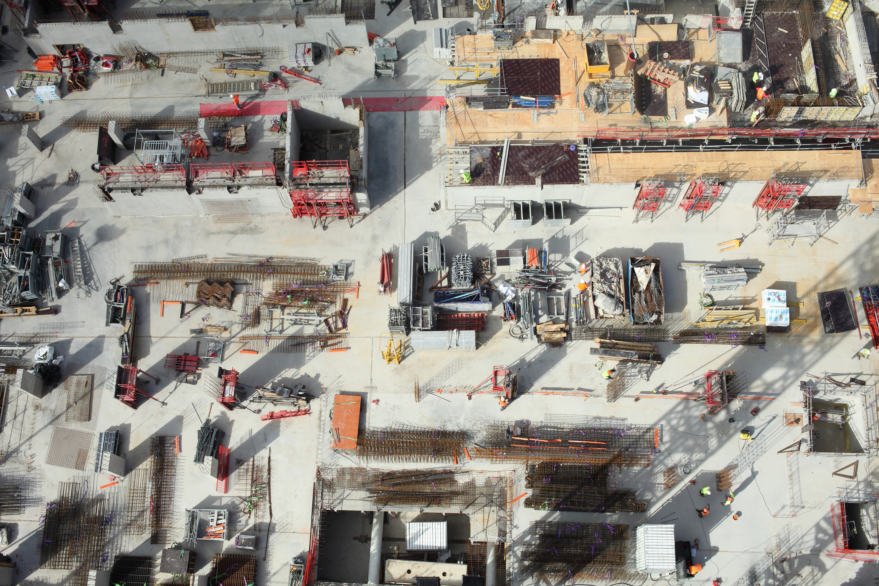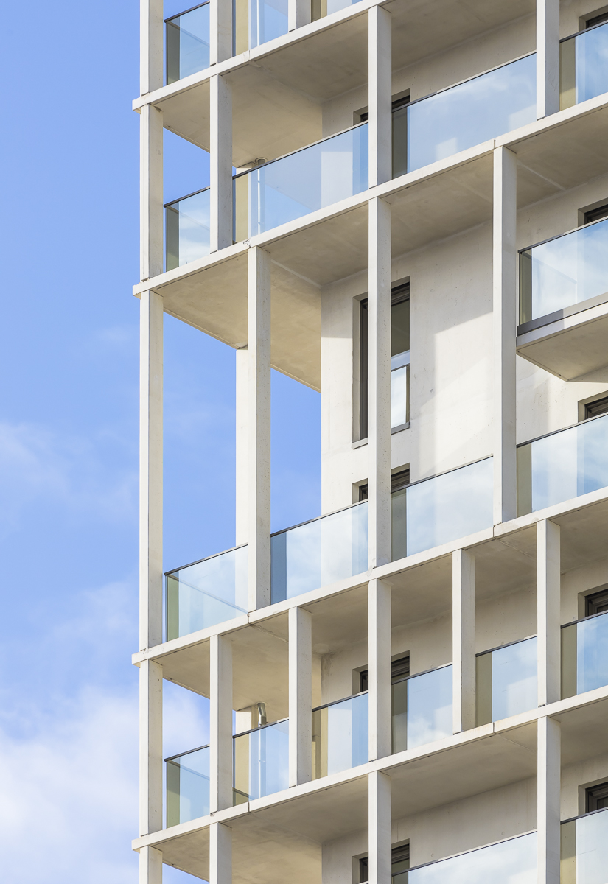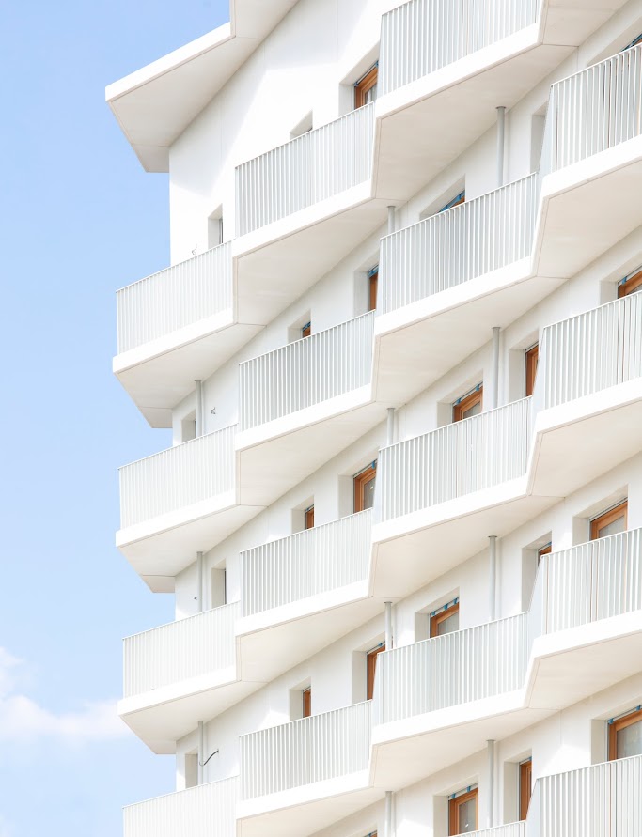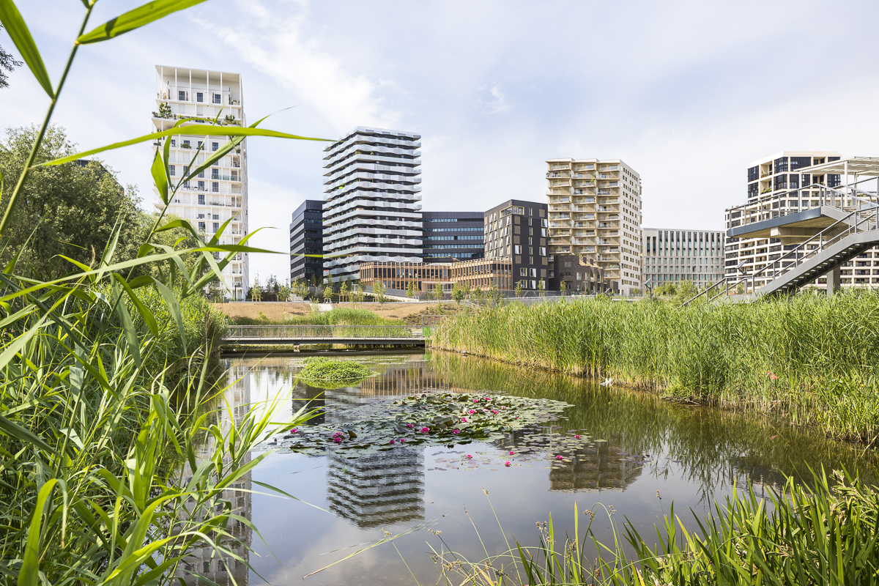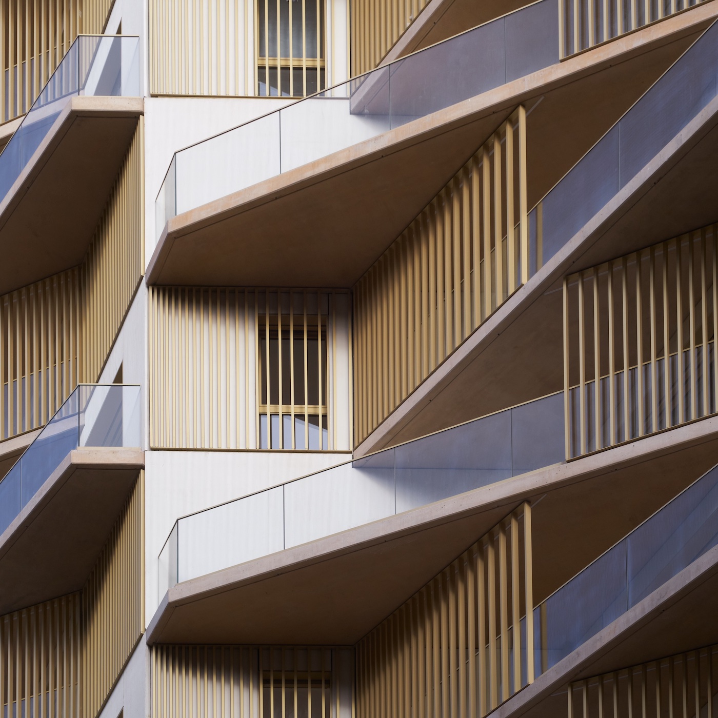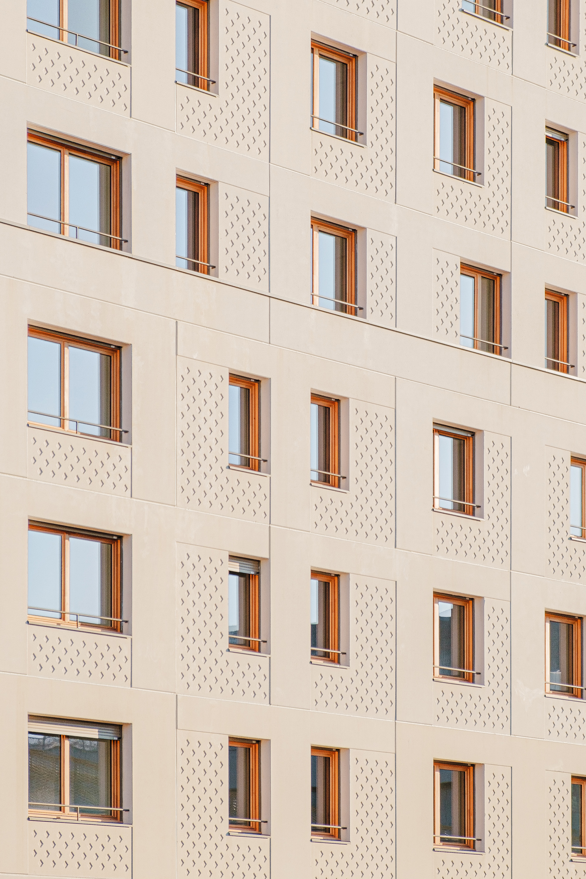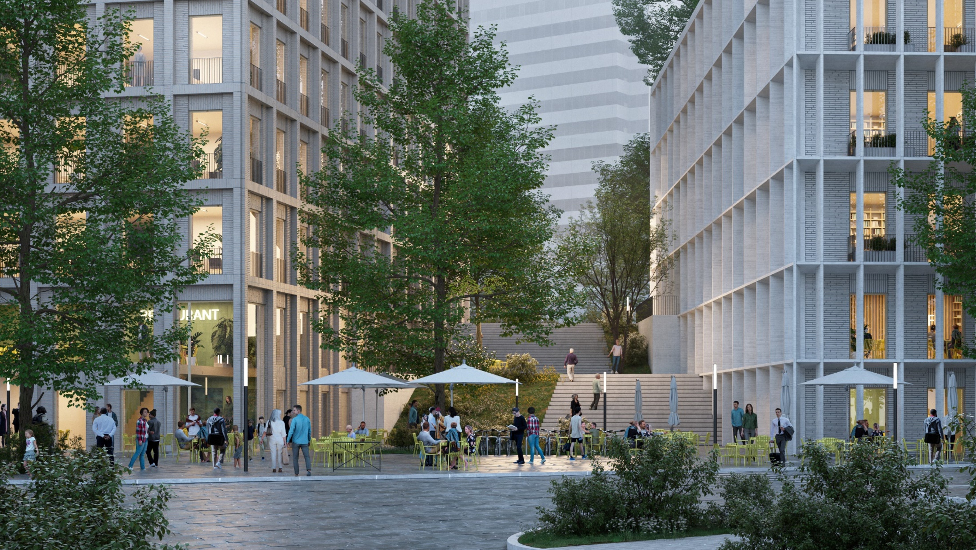
Site Liberté
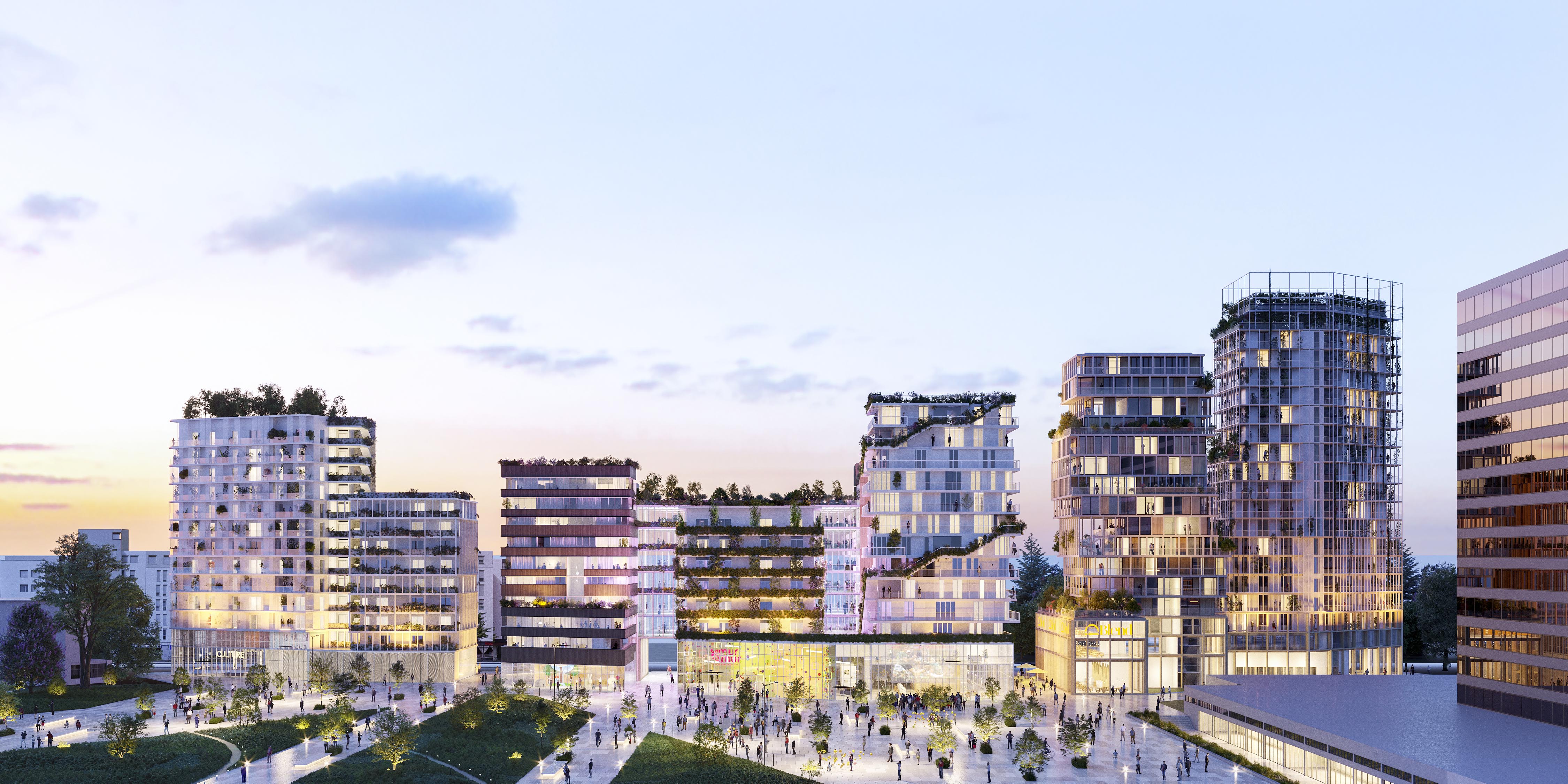
Rosny Métropolitain
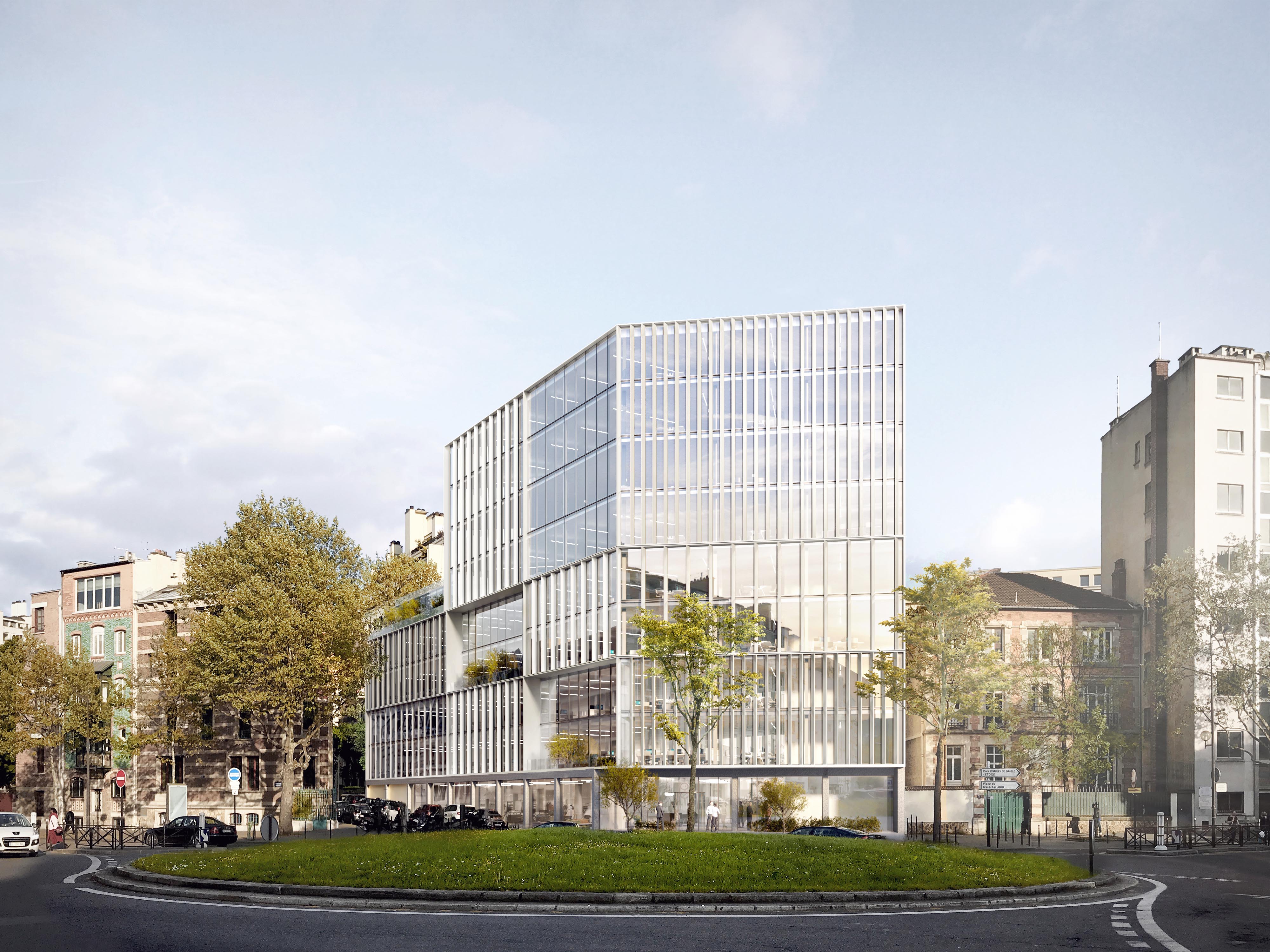
Flachat
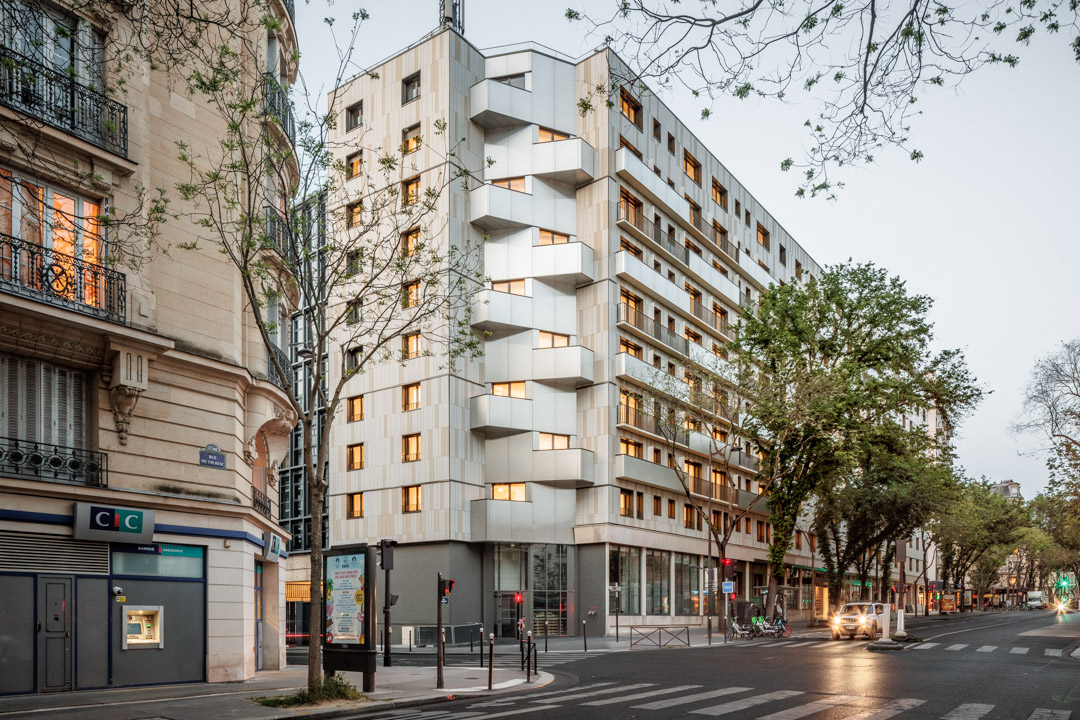
Tolbiac

Haxo Gambetta
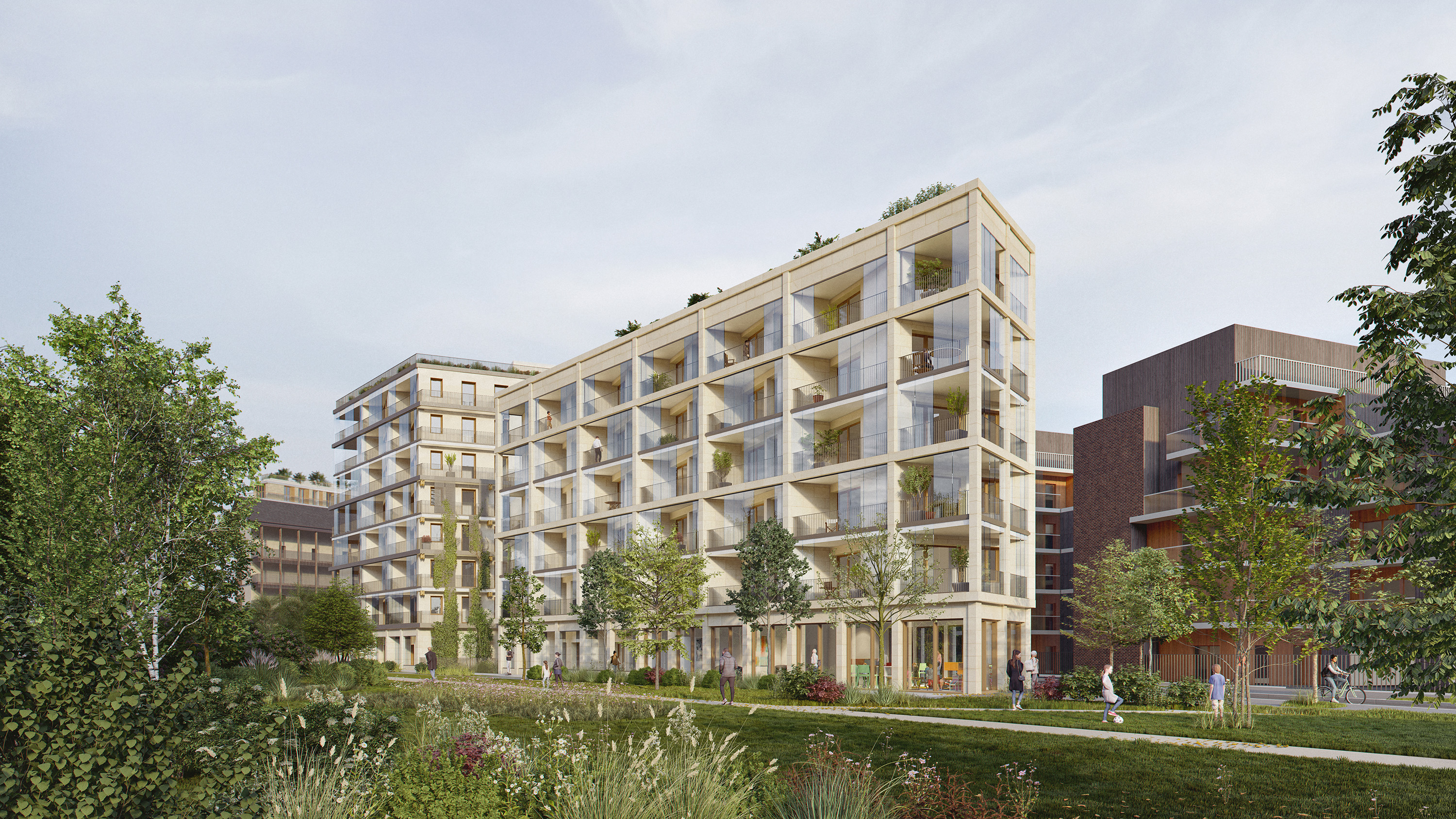
Gare de Lyon

Tower Batignolles
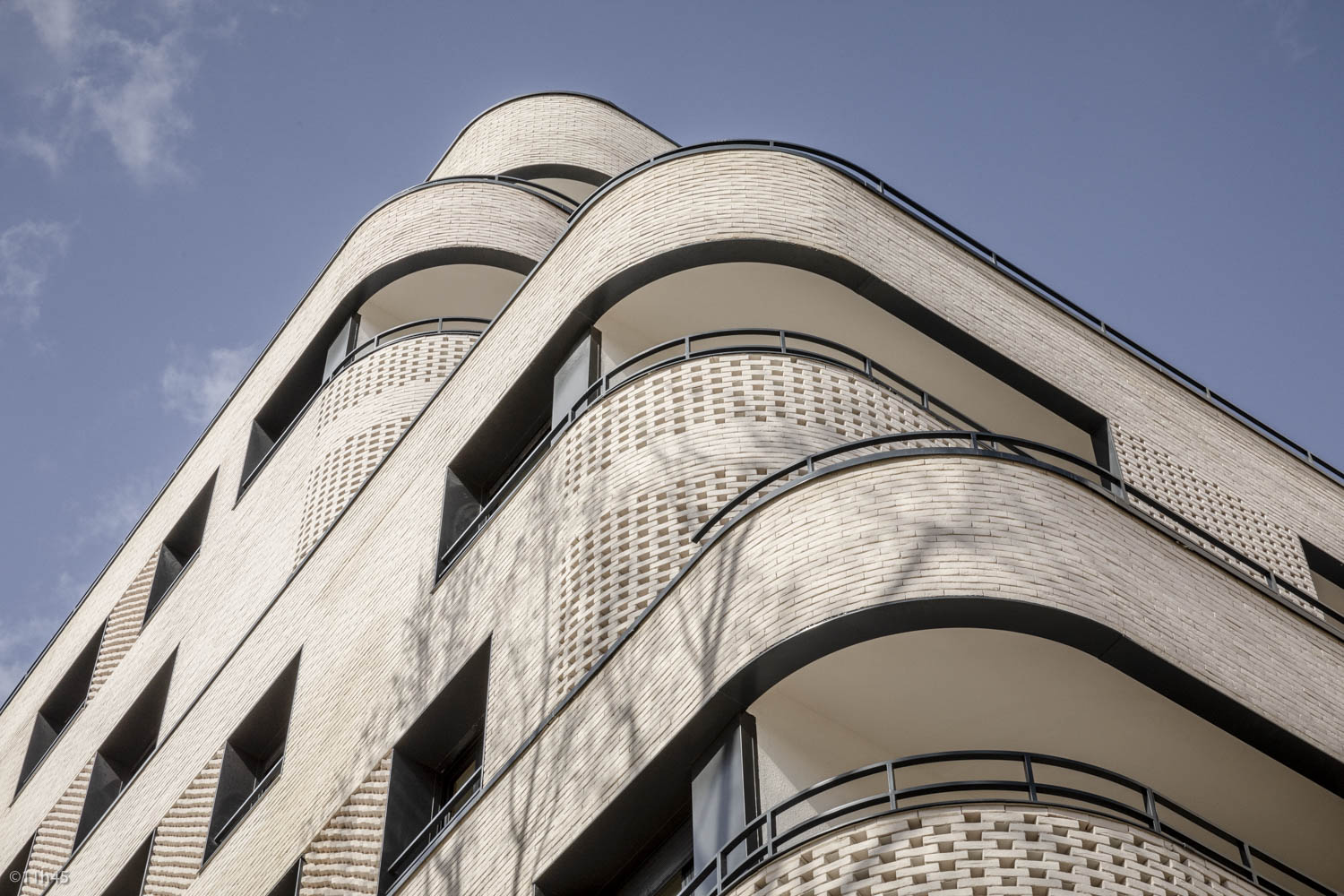
Ney
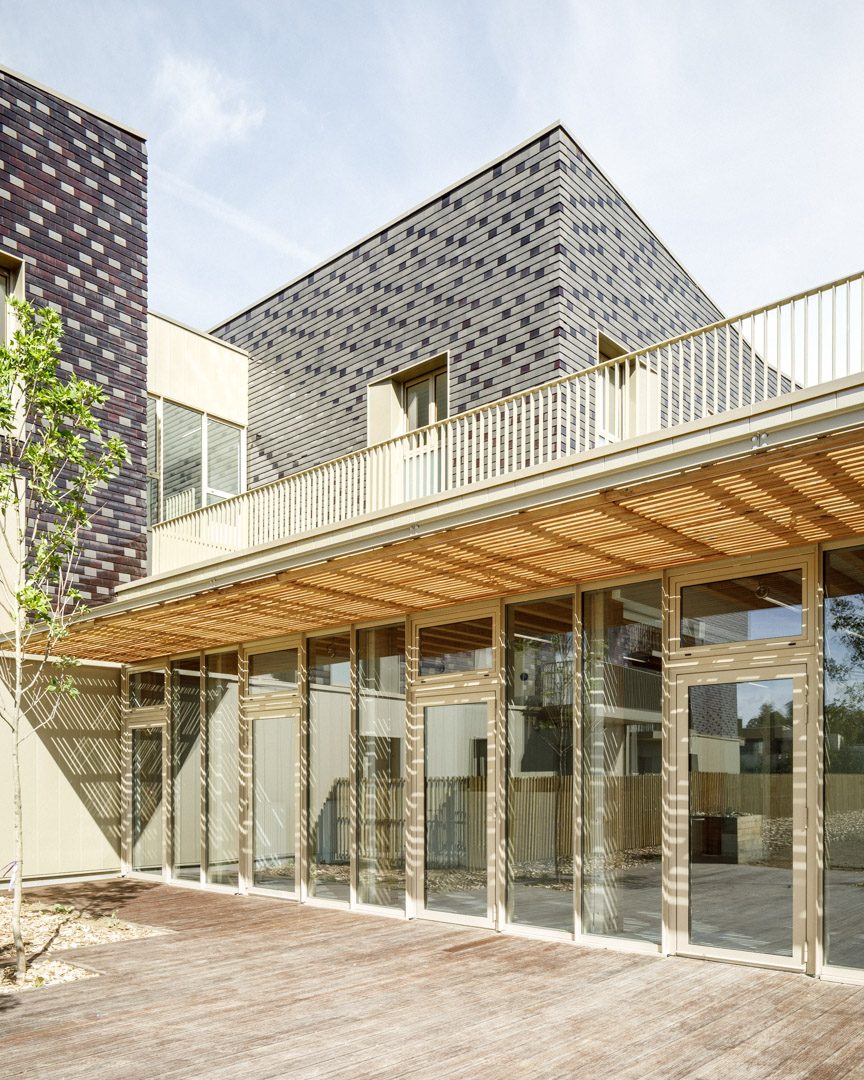
Eugénie
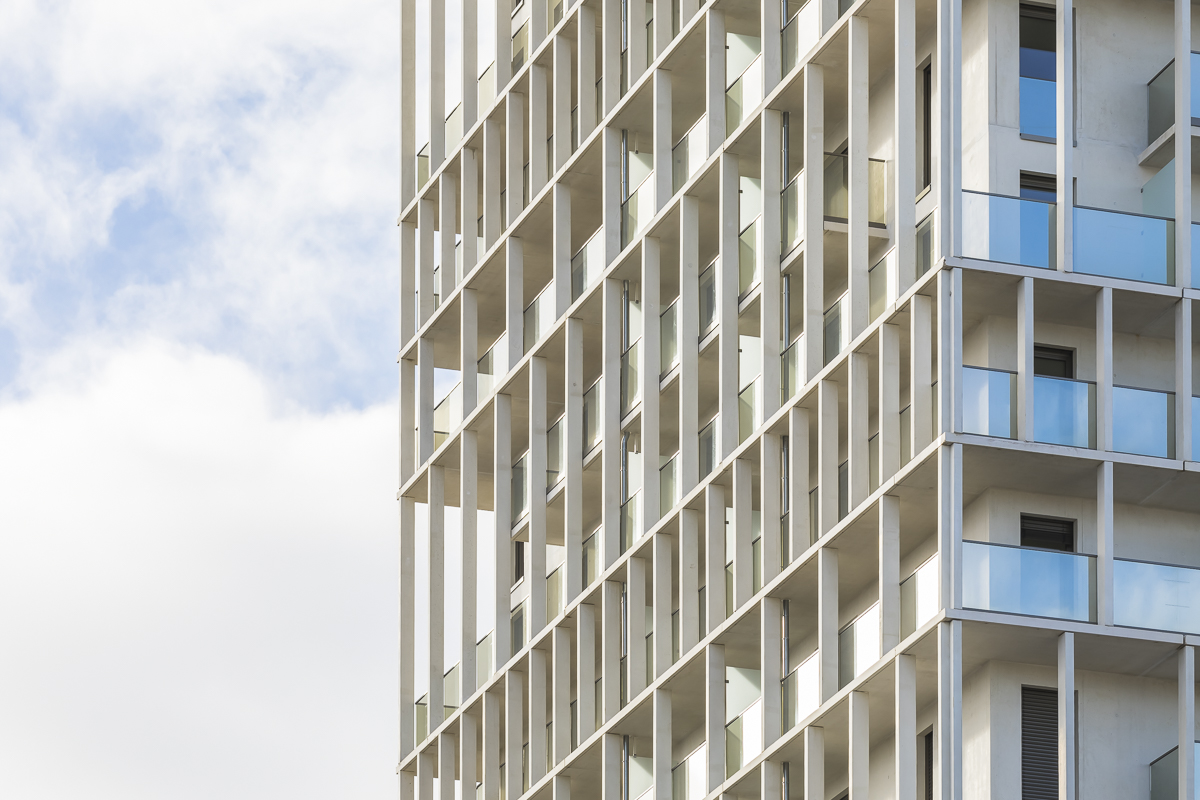
Tower Part-Dieu
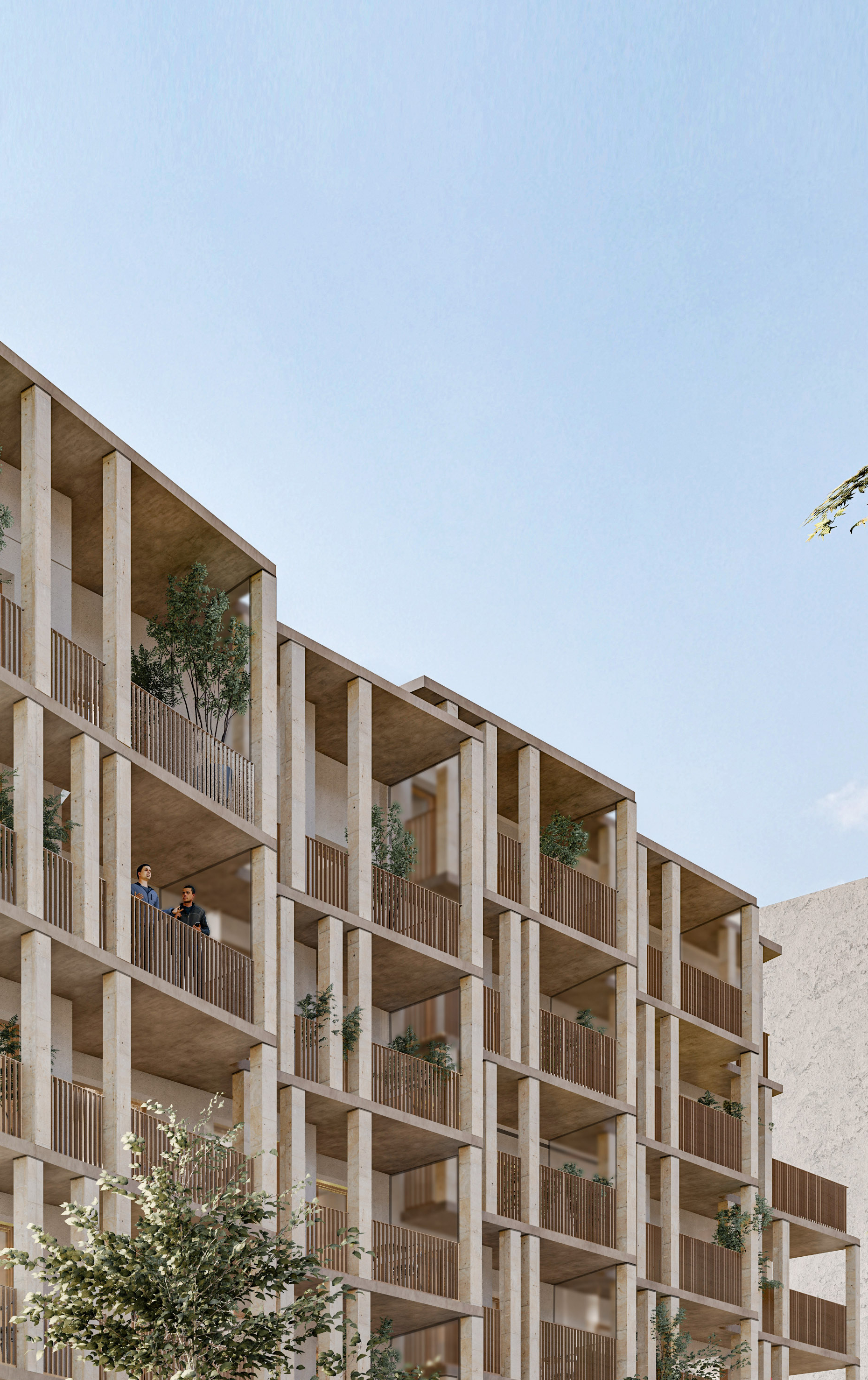
Jean Lolive
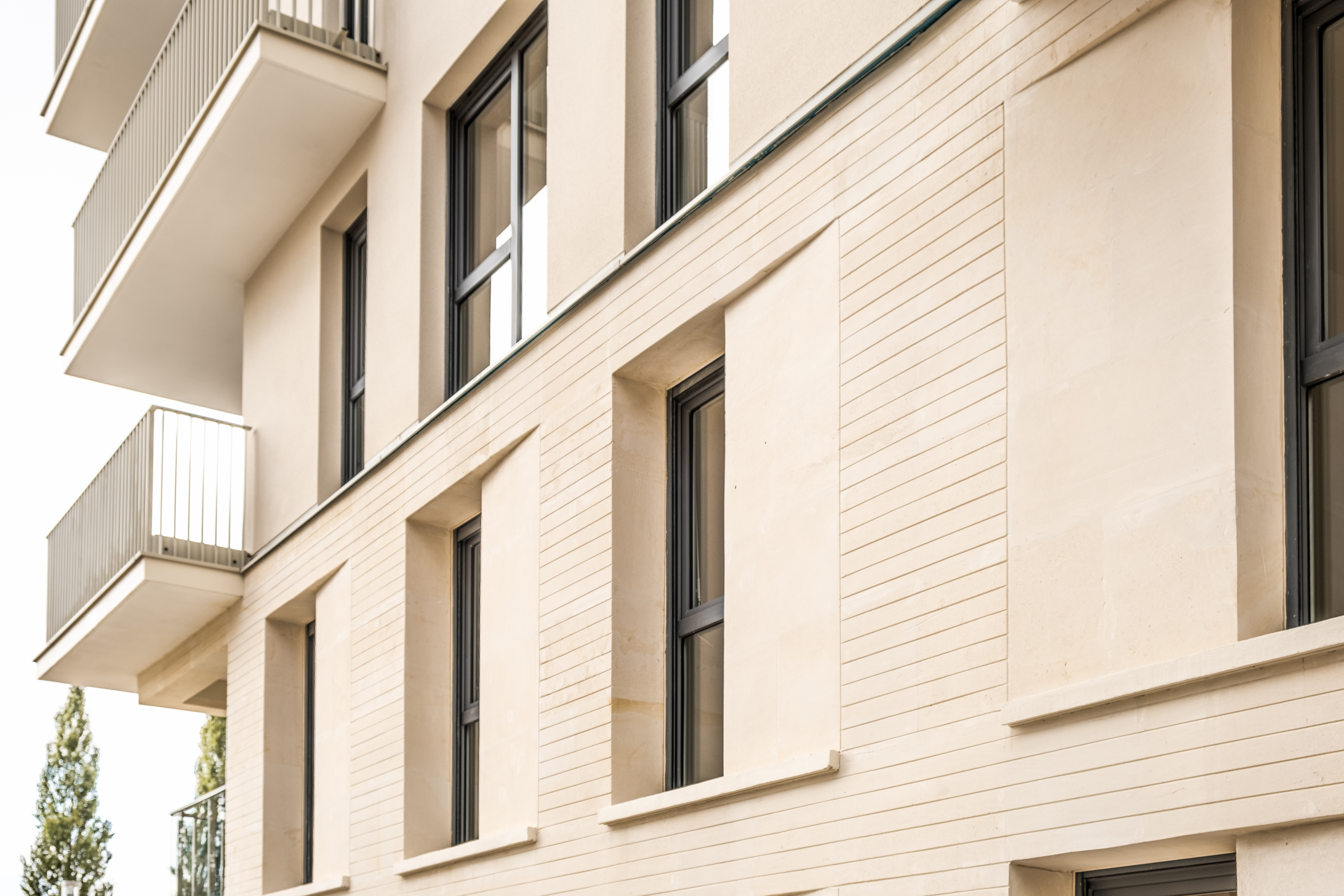
Rives de l'Ourcq
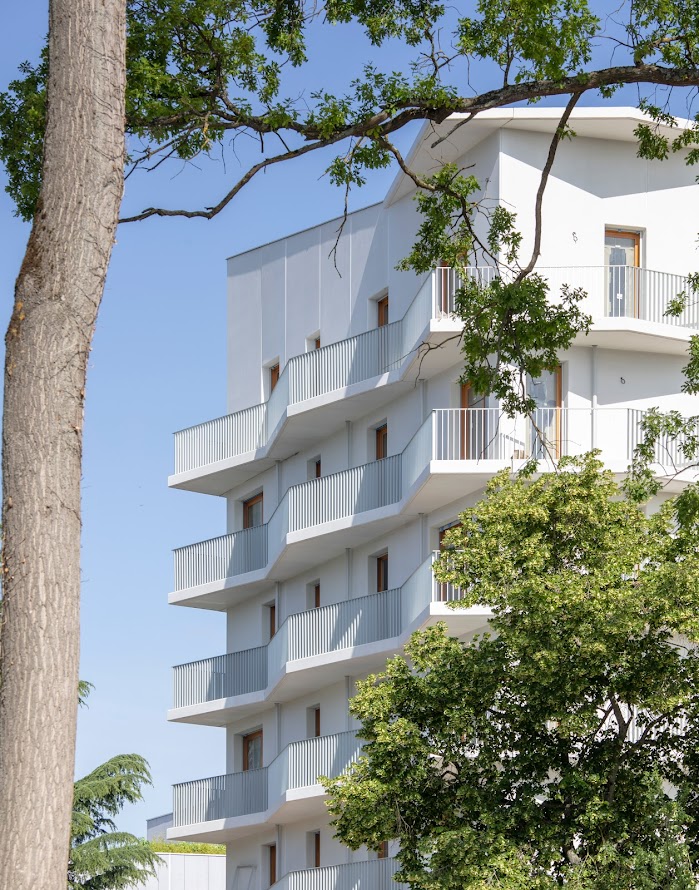
Vilgénis
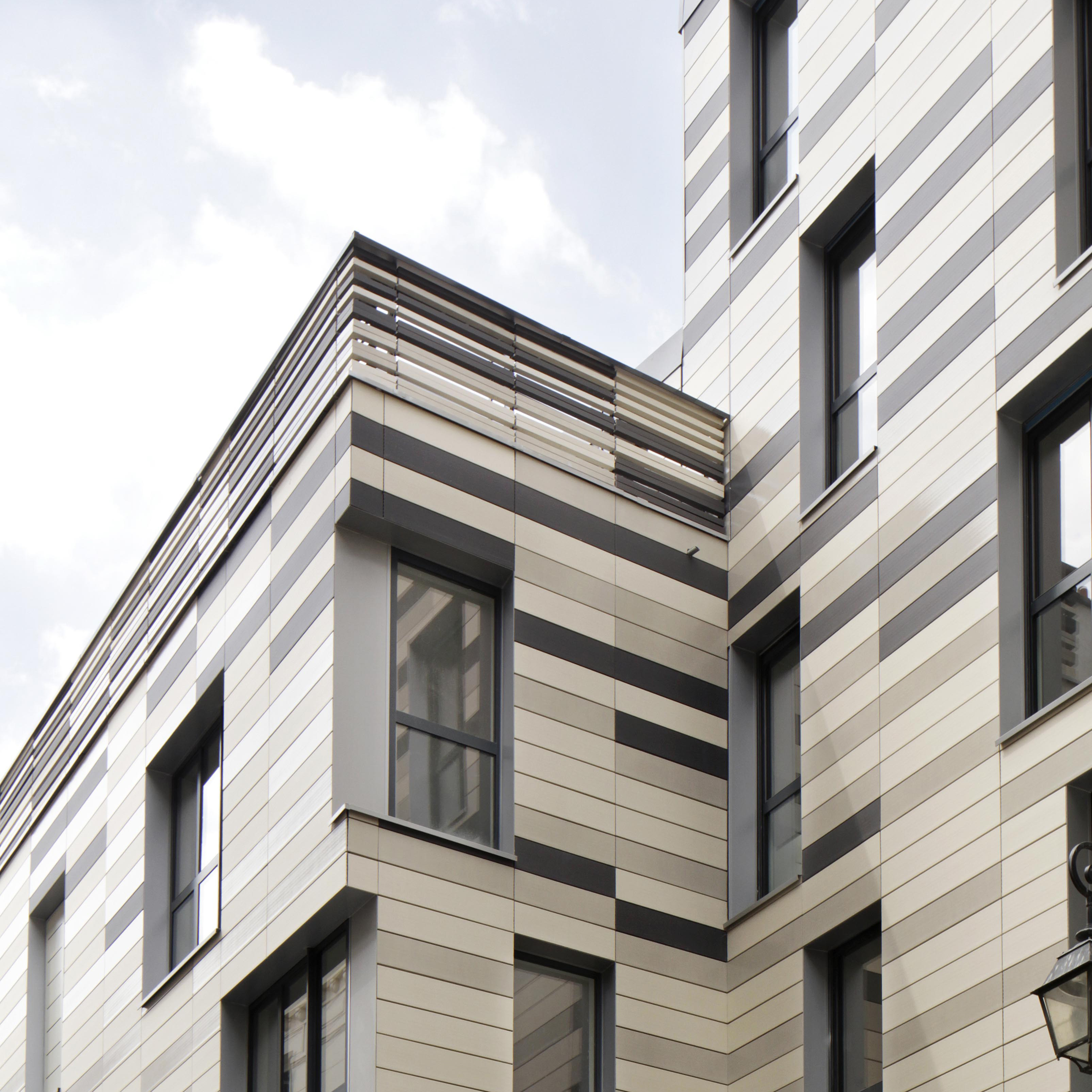
Volta
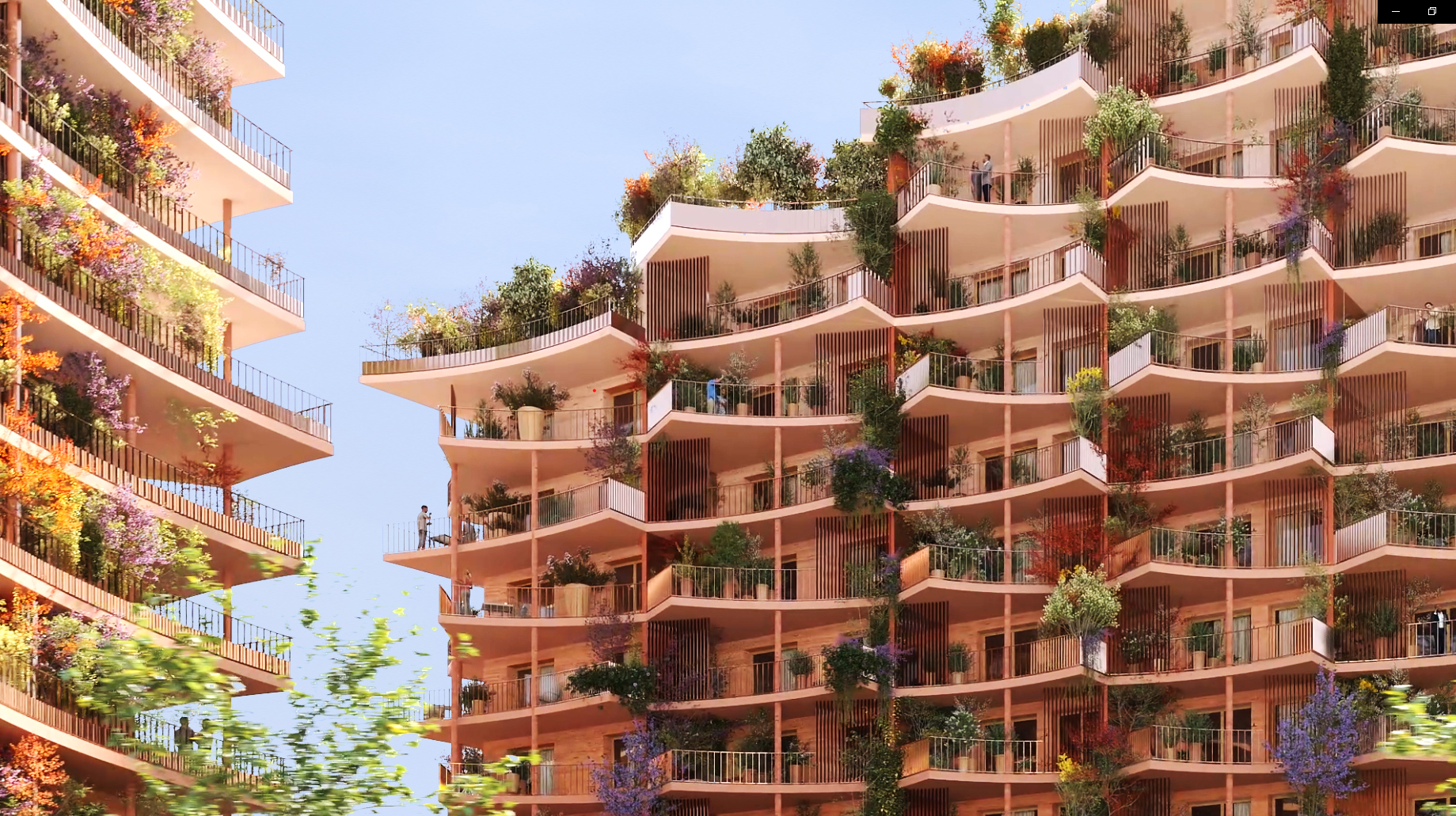
Manuguerra
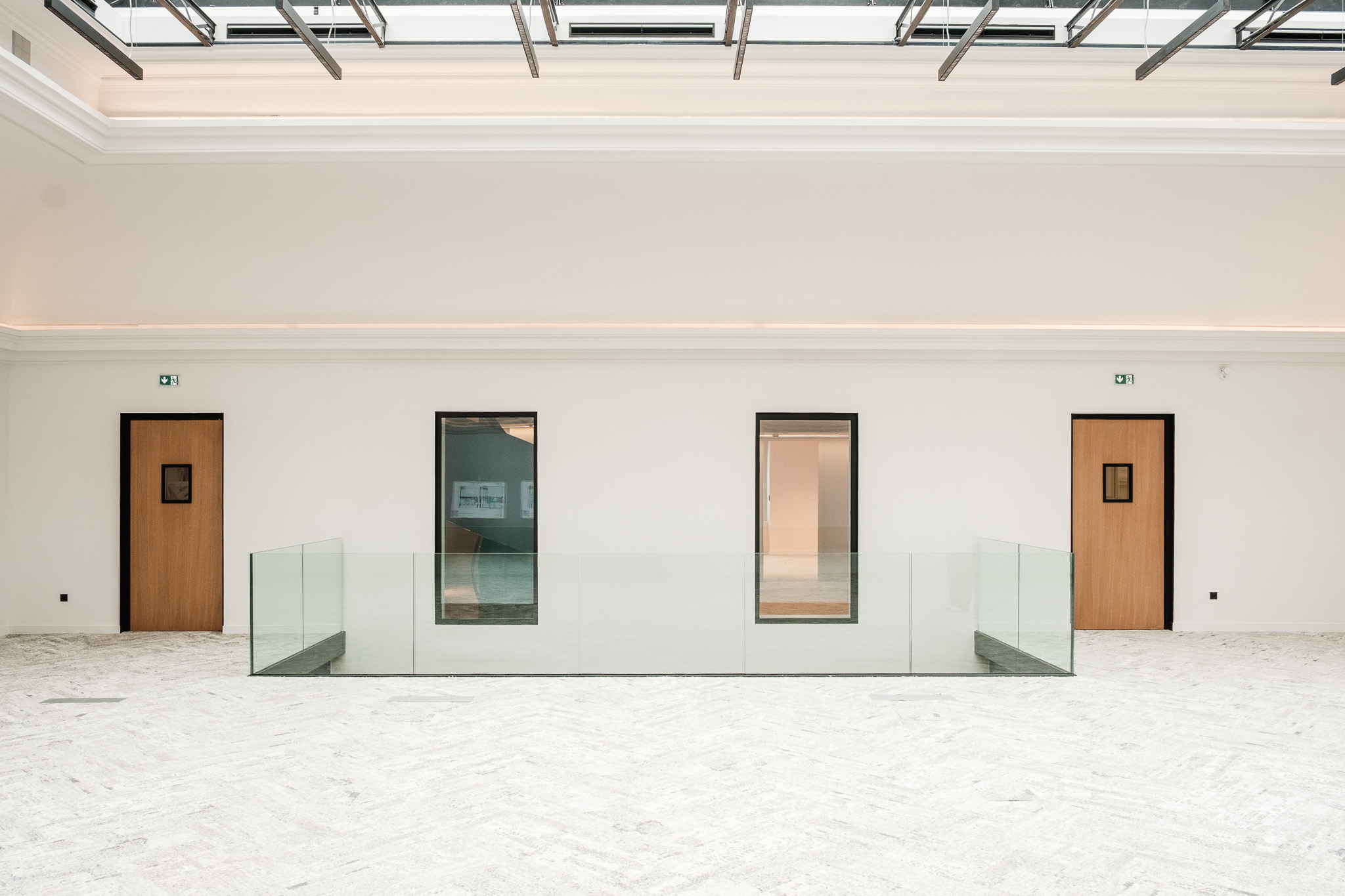
Roquepine
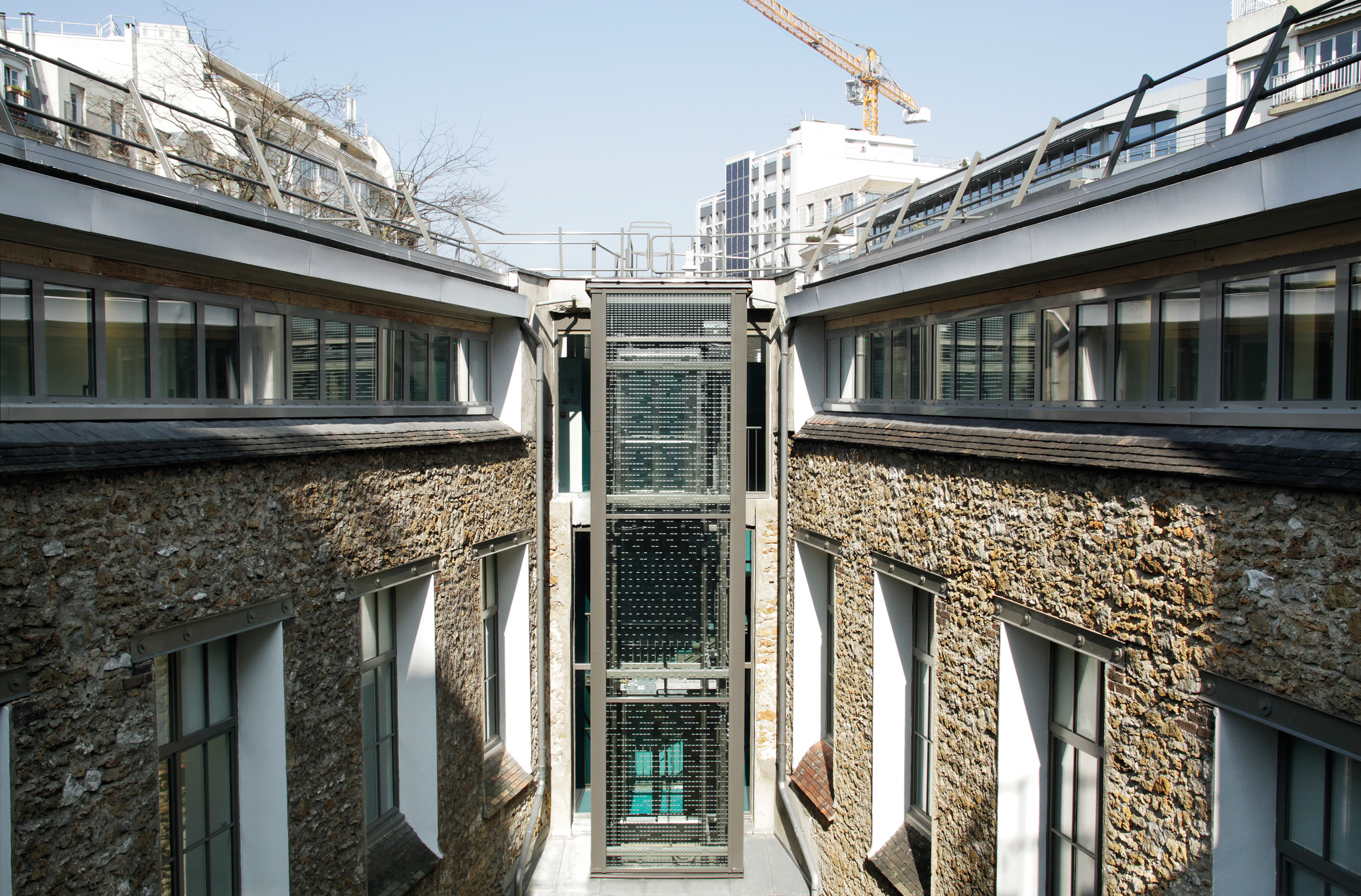
Stendhal
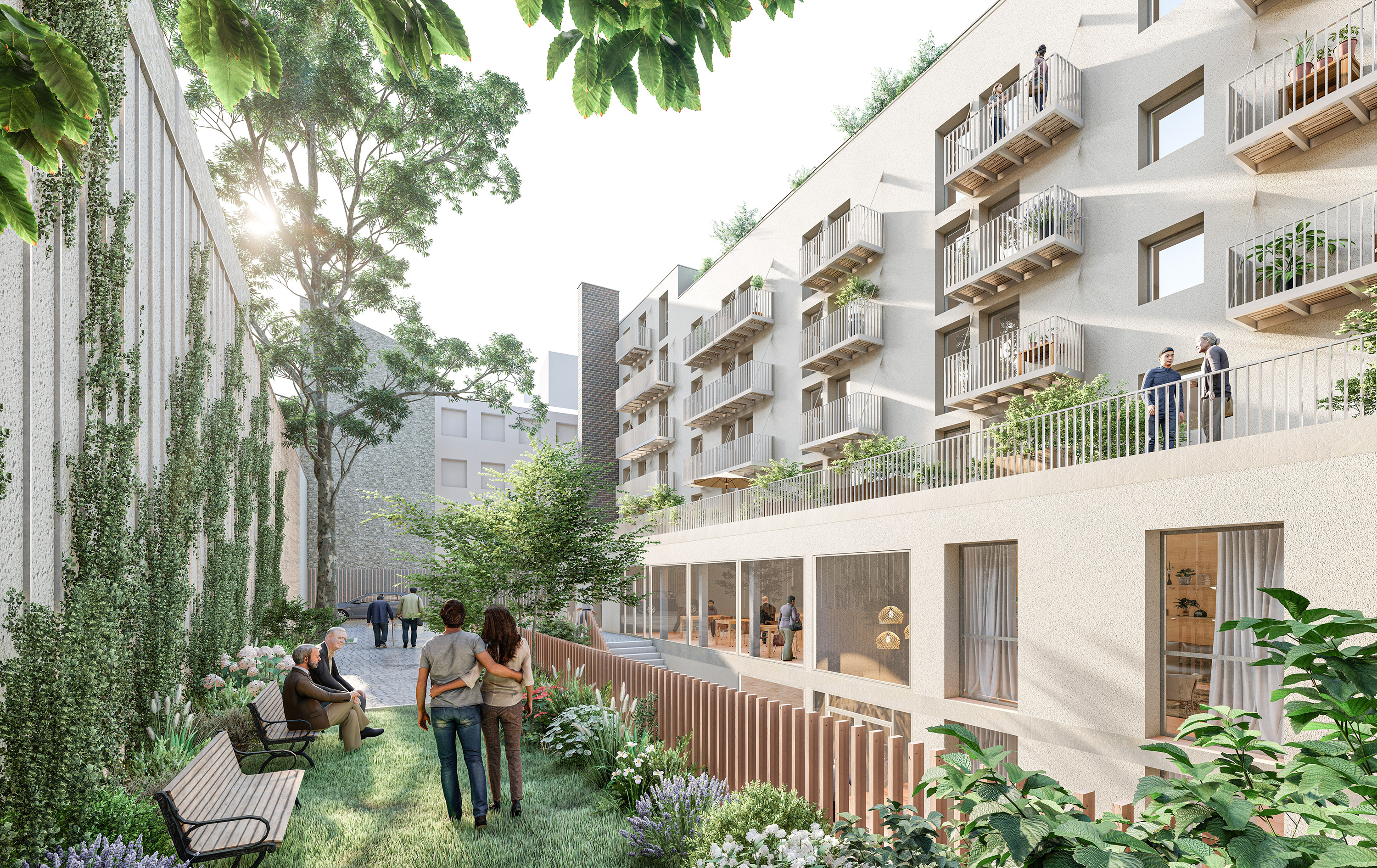
Epinettes
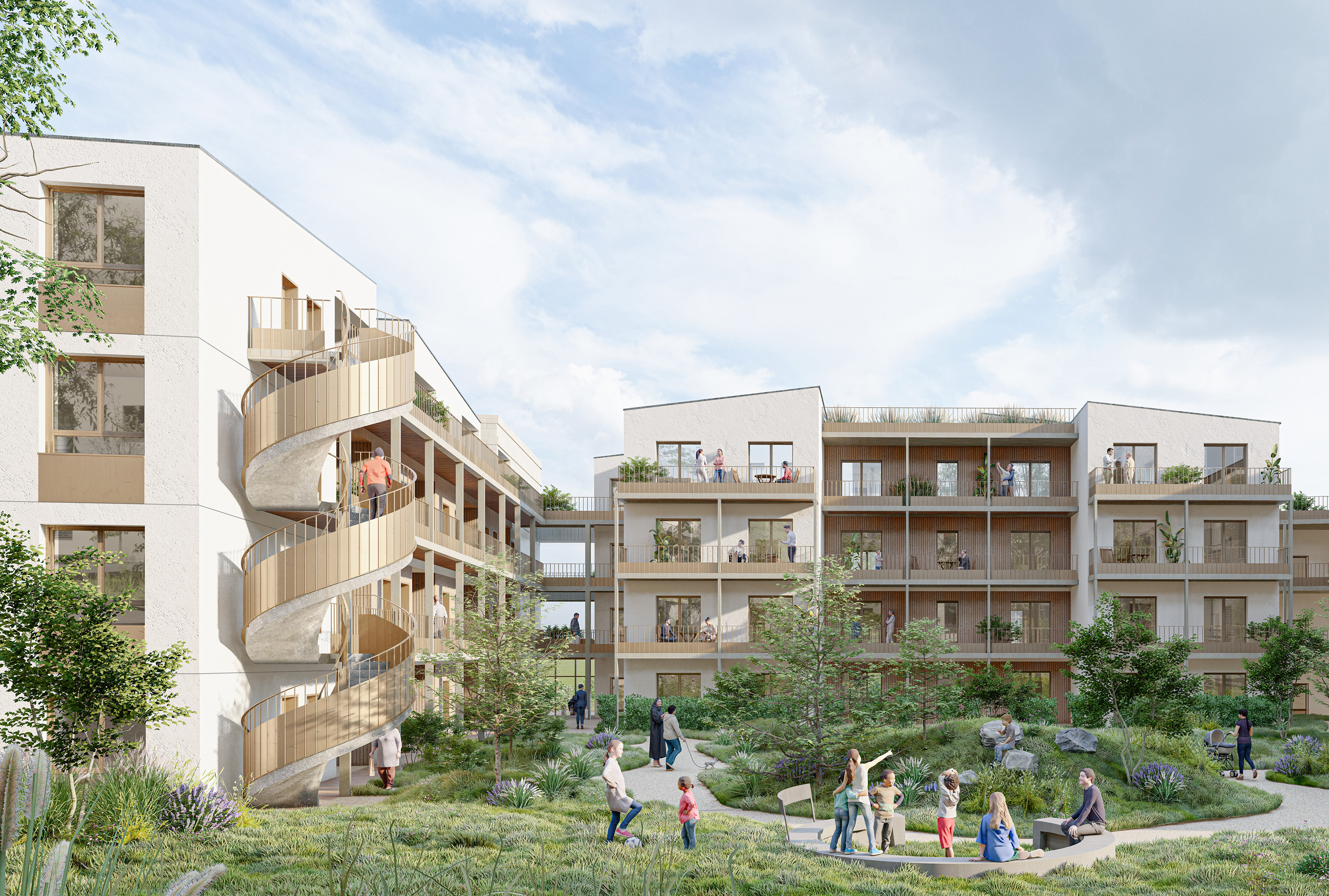
Charles Renard
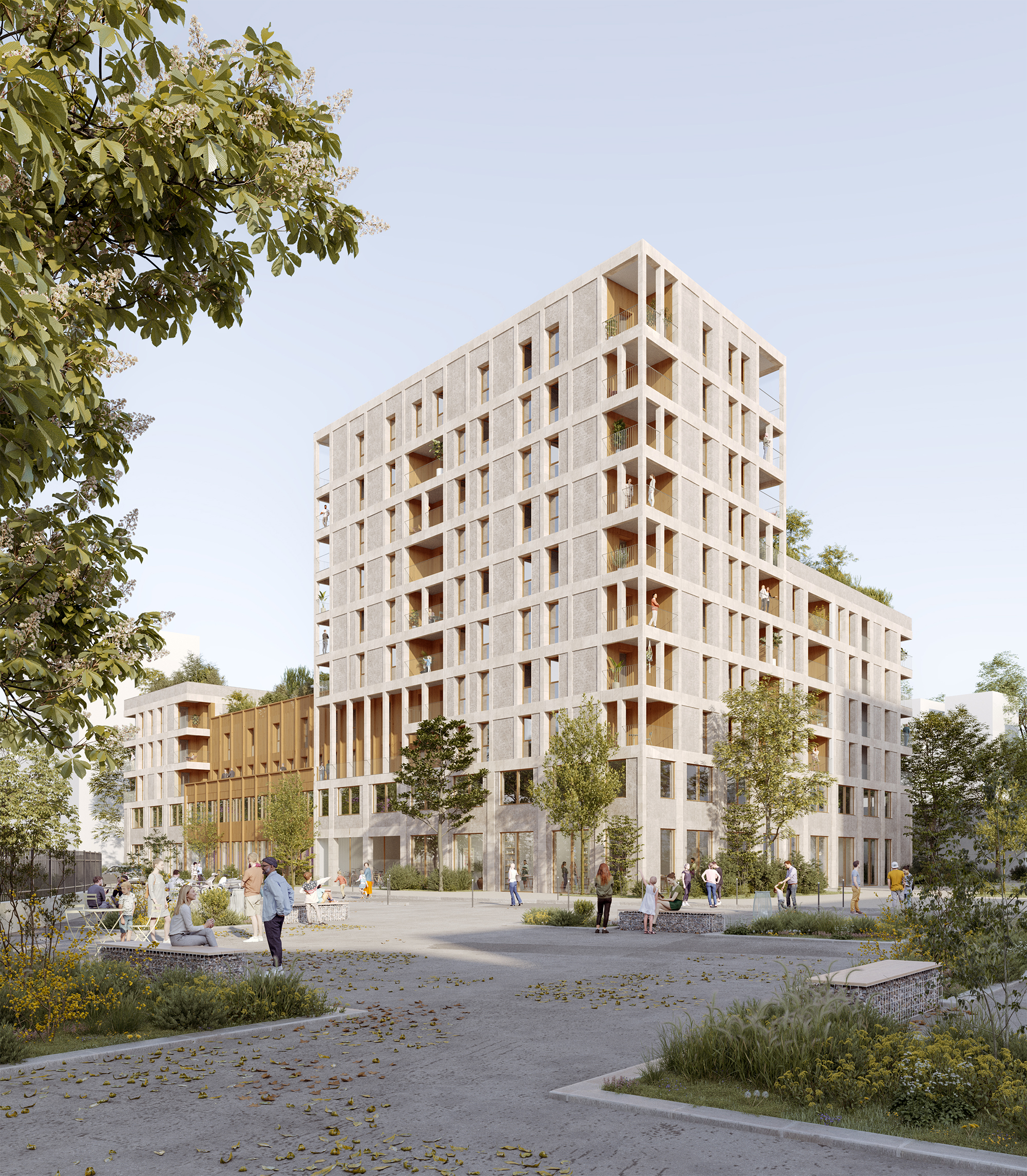
Girondins
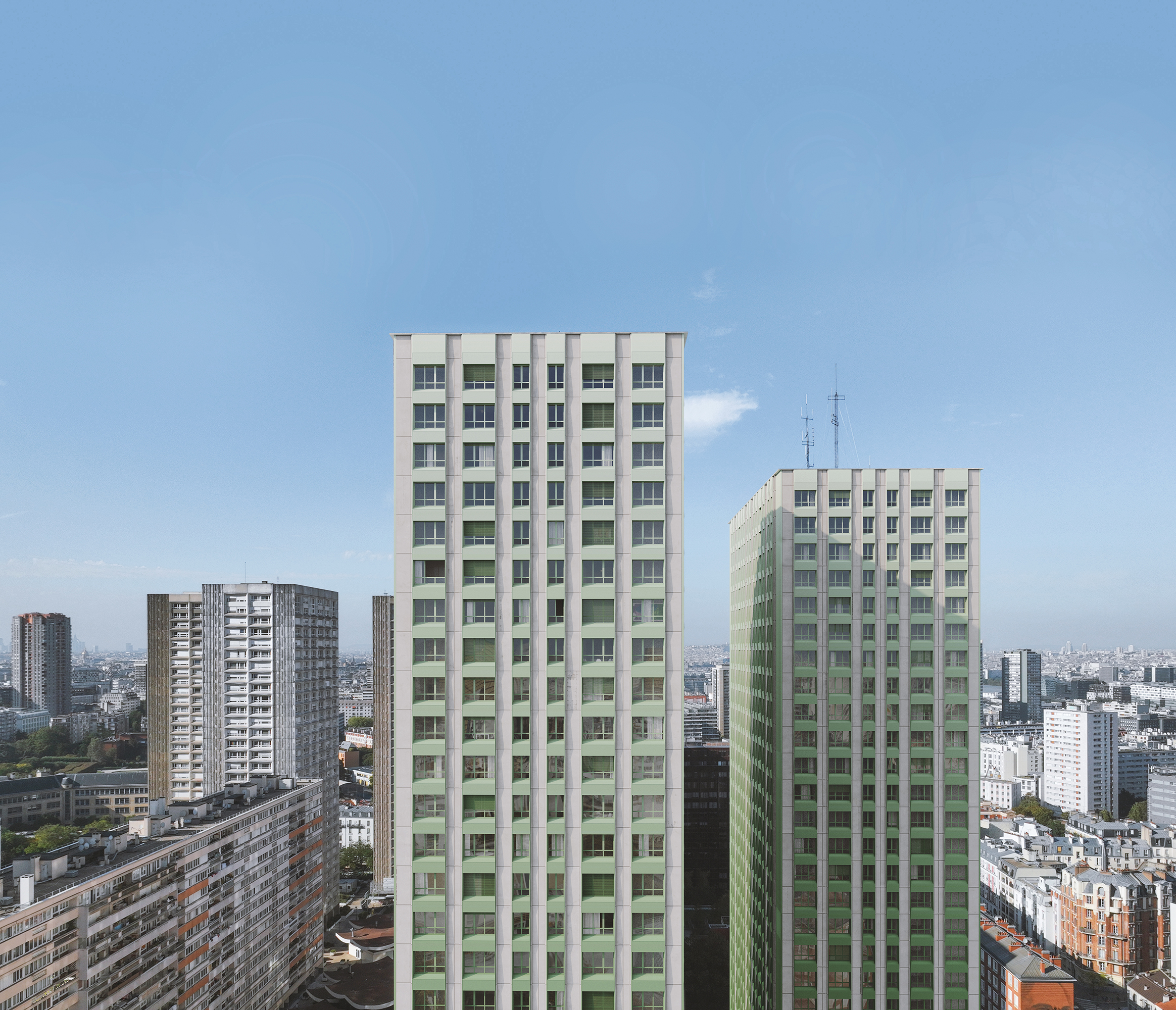
Olympiades
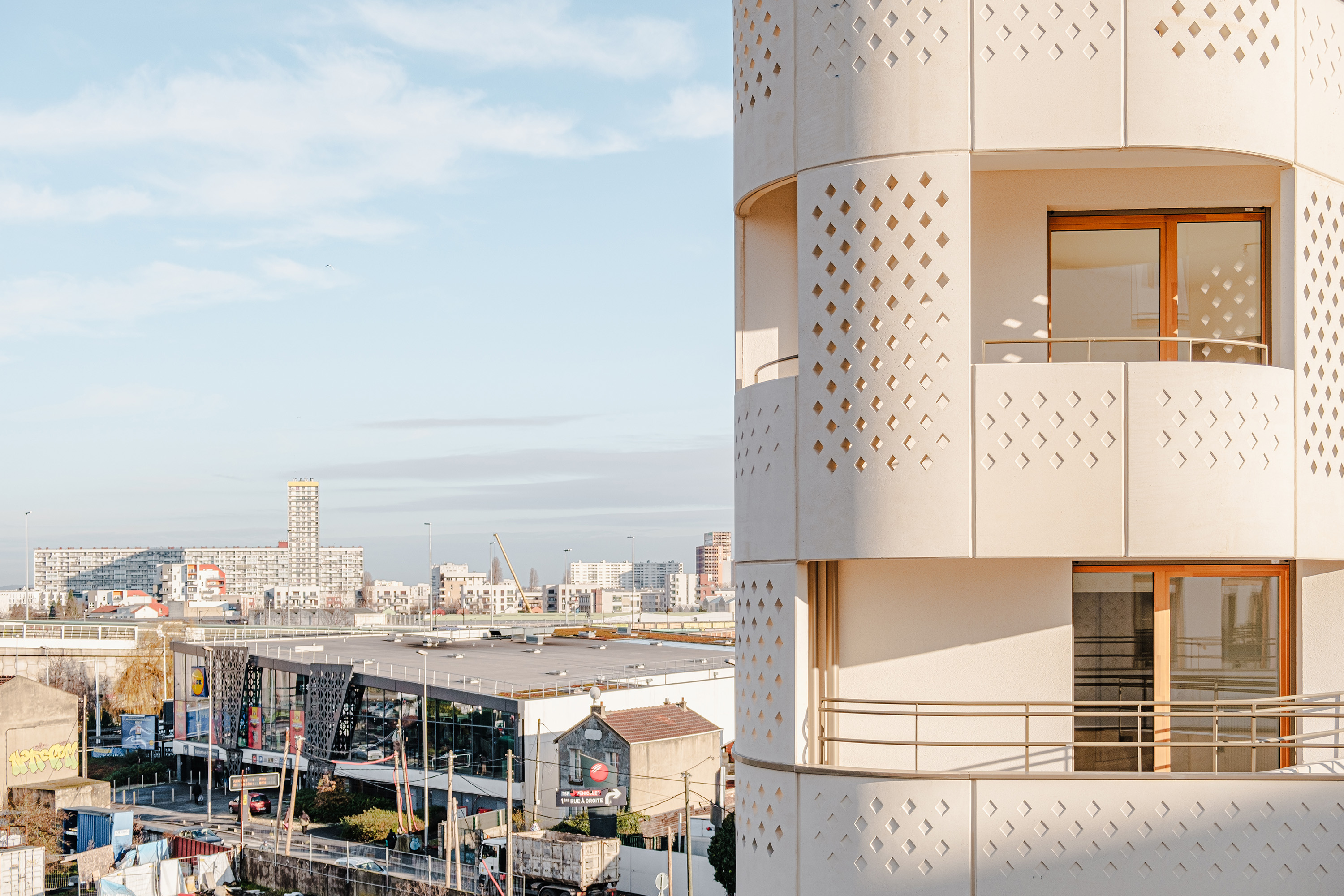
Chemin vert
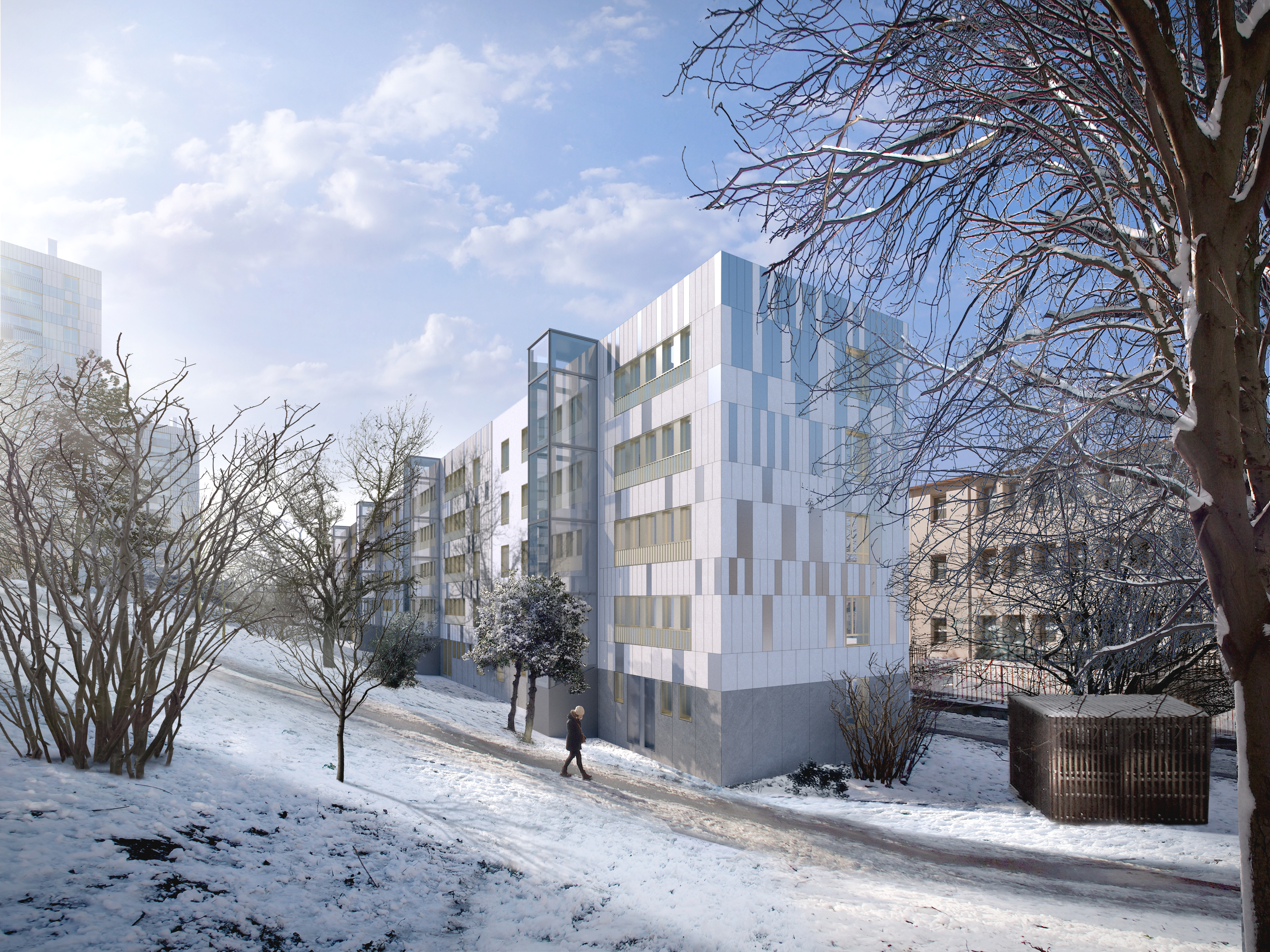
Contenot Decaen
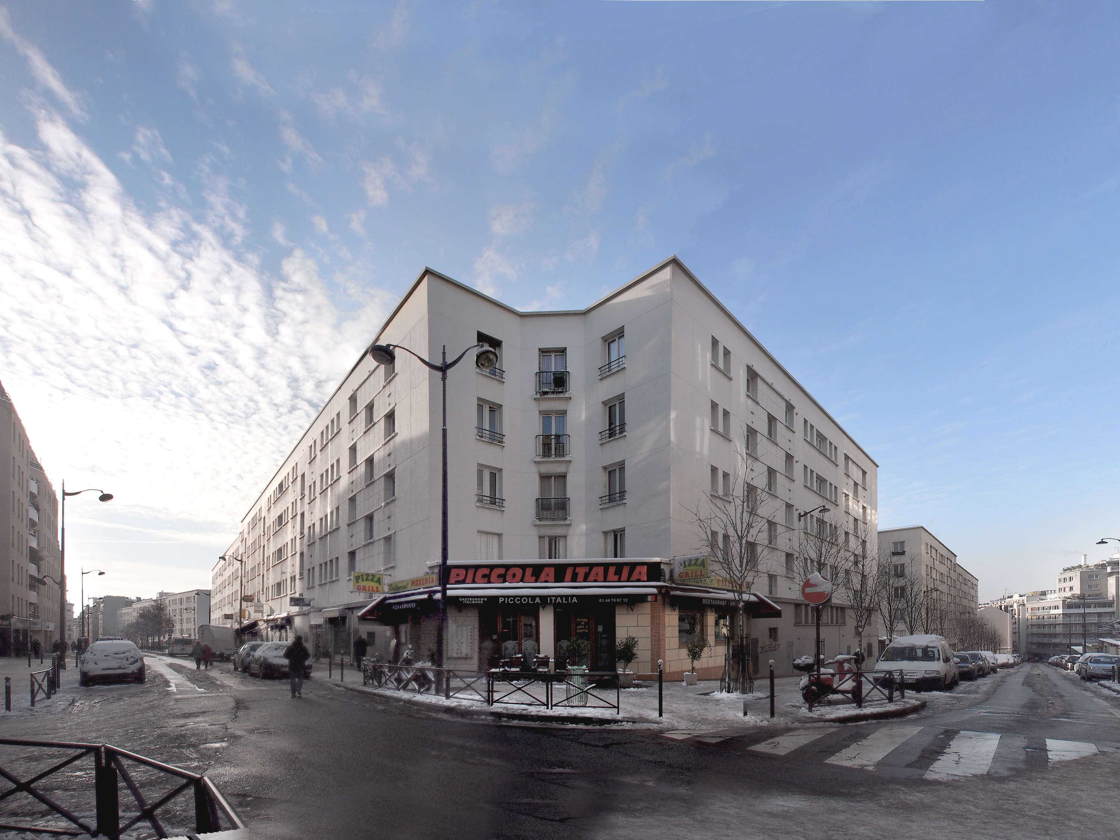
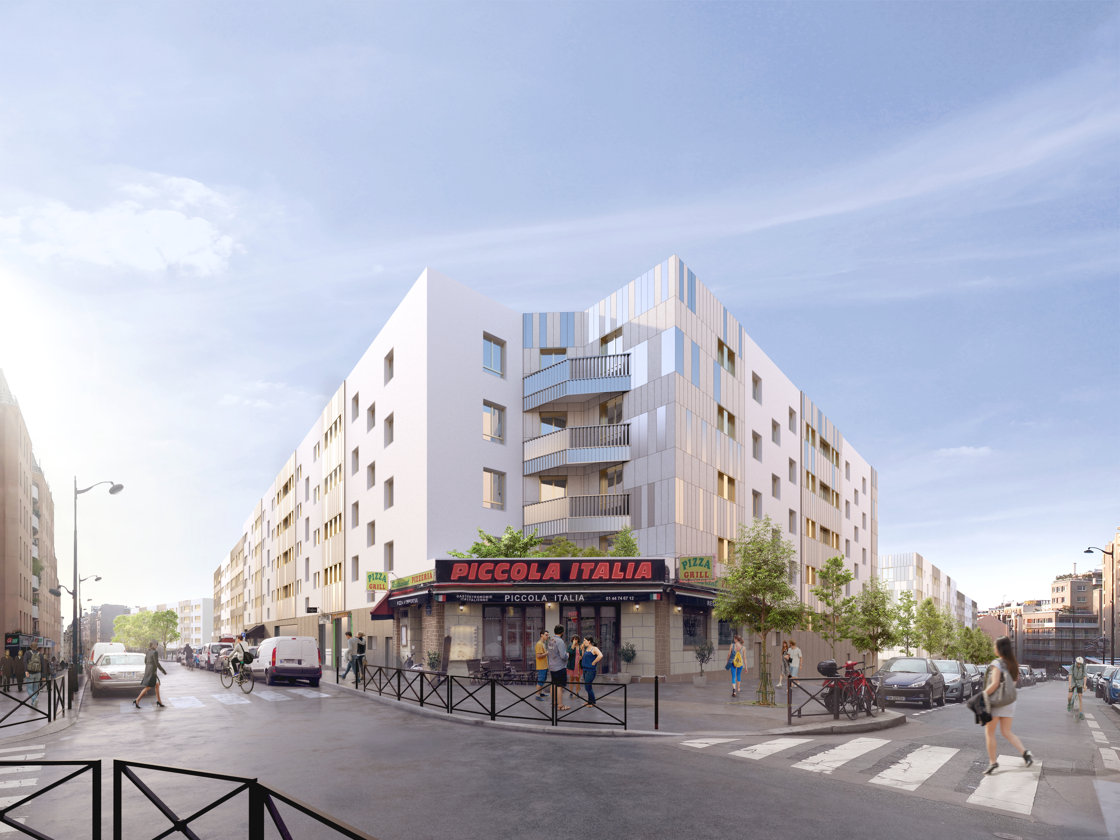
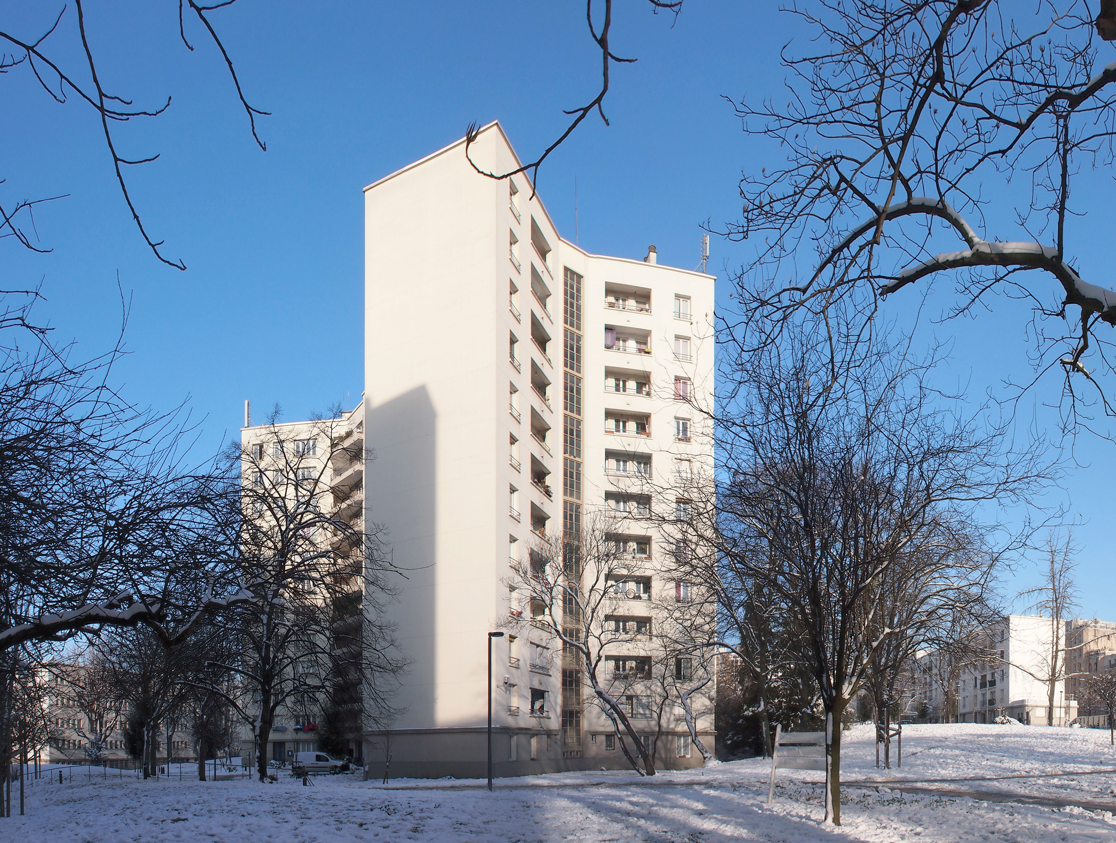
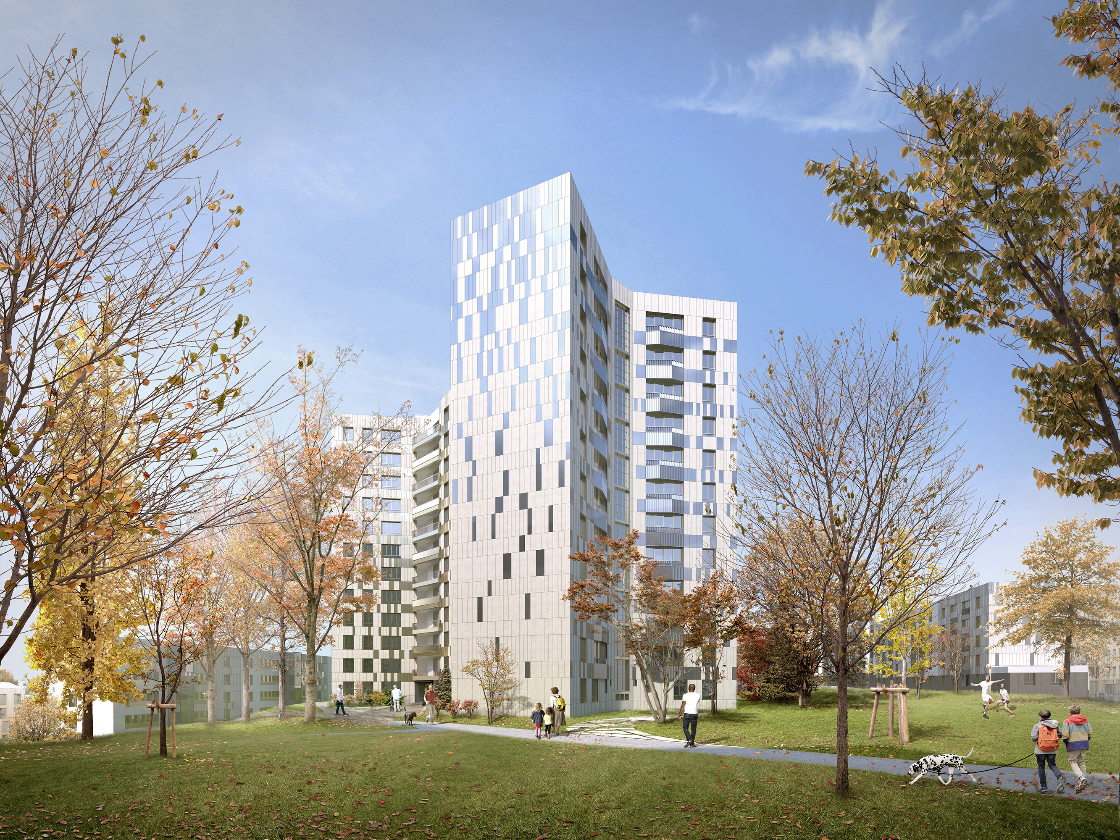
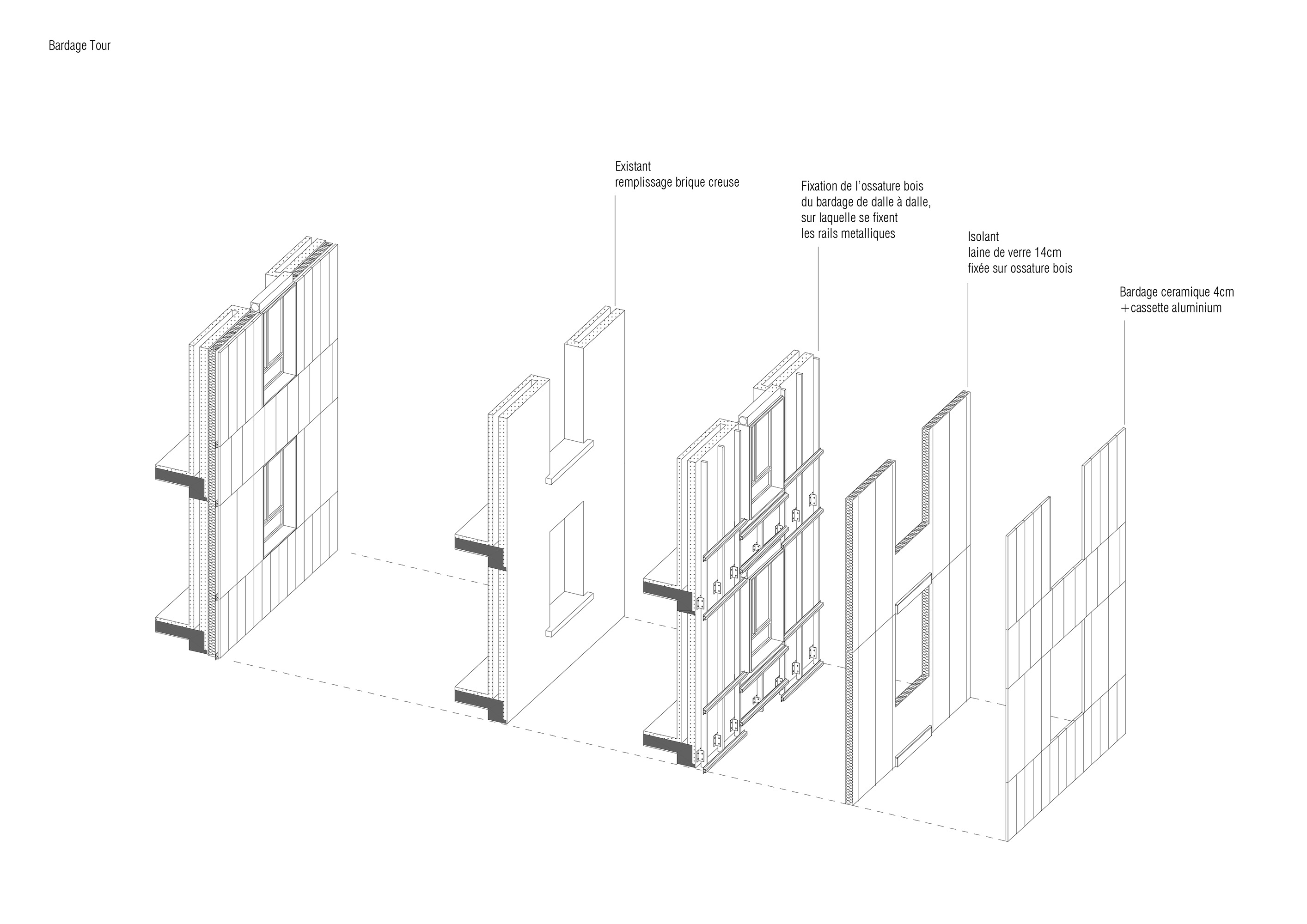
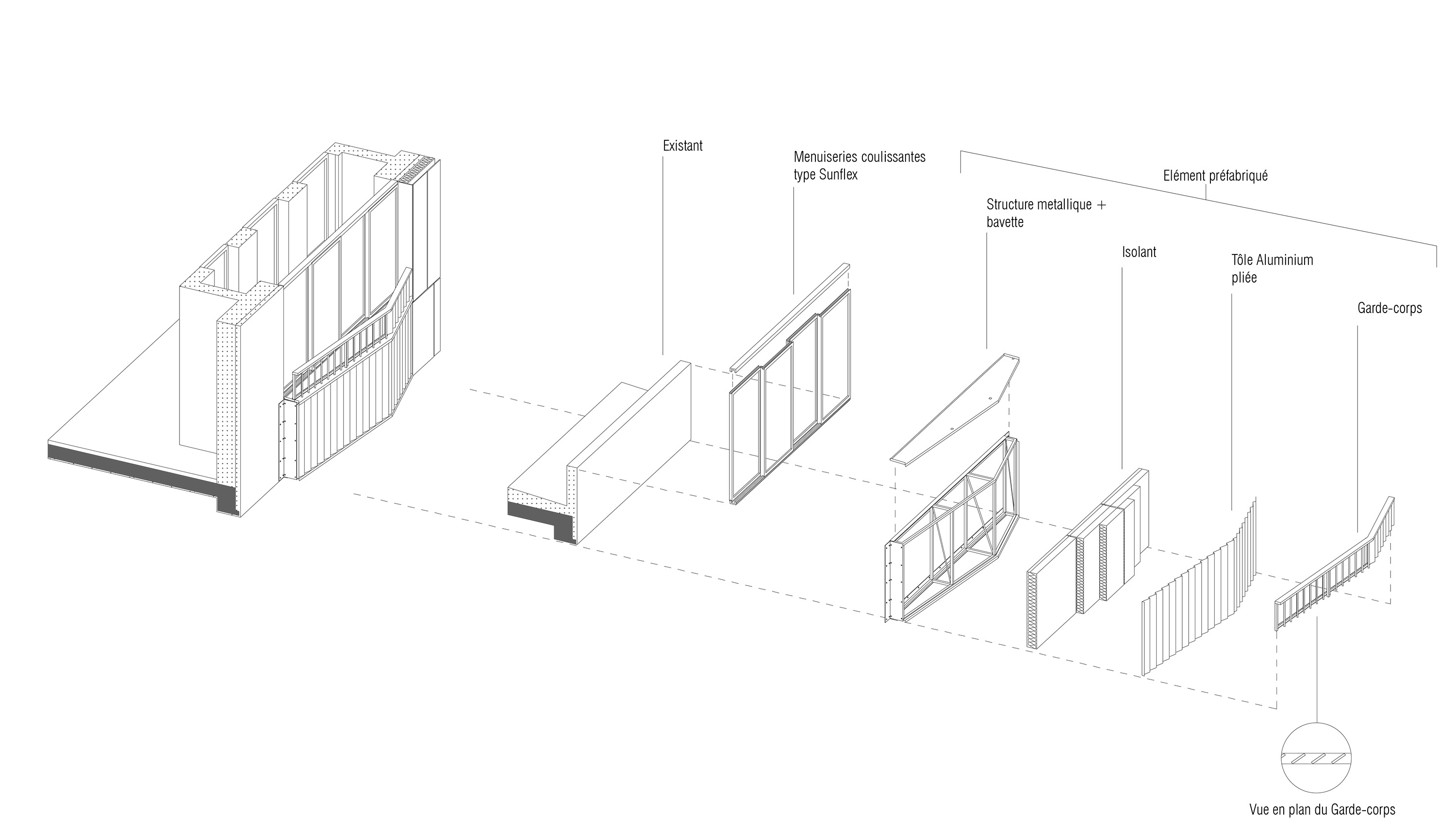
Contenot Decaen
Description
The thermal renovation of these 485 dwellings will create and transform the premises, revealing their qualities without detracting from their originality. The length of the bar is divided up by a series of ceramic tiles inlaid with shiny aluminum. This allows it to blend in better with the urban context. The gables of the towers are slender thanks to the vertical cladding and the reflection of the light from the sky, which makes them move. The latter unifies and energizes the whole, while the layout takes advantage of the existing alignments and enhances them. The designs and geometry of the balustrades bring a sense of vibrancy to the whole and formalize the renewal of the district by identifying the sequence.
Program
Conception, execution, operation and maintenance for 485 social housing units
Client
Paris Habitat OPH
Team
ITAR Architectures, GTM Bâtiment, Sibat, Vinci Facilities
Surface
35 923 m² shon
Cost
21 M€ HT
Performance
Plan Climat de la Ville de Paris
NF HABITAT
BBC Effinergie Rénovation

